More to explore in E B Aycock Middle School, NC
- Featured
- Price
- Bedroom
Popular Markets in North Carolina
- Charlotte homes for sale$430,000
- Raleigh homes for sale$435,000
- Cary homes for sale$610,000
- Durham homes for sale$429,000
- Asheville homes for sale$558,700
- Apex homes for sale$590,000
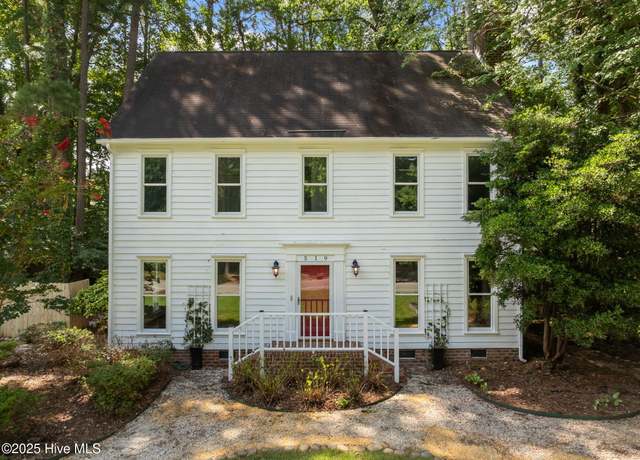 519 Crestline Blvd, Greenville, NC 27834
519 Crestline Blvd, Greenville, NC 27834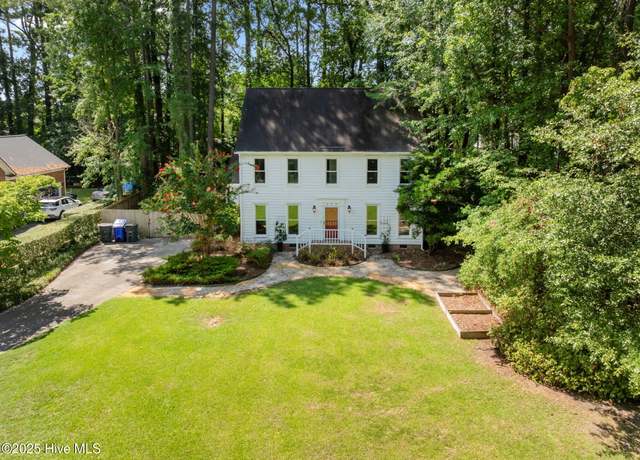 519 Crestline Blvd, Greenville, NC 27834
519 Crestline Blvd, Greenville, NC 27834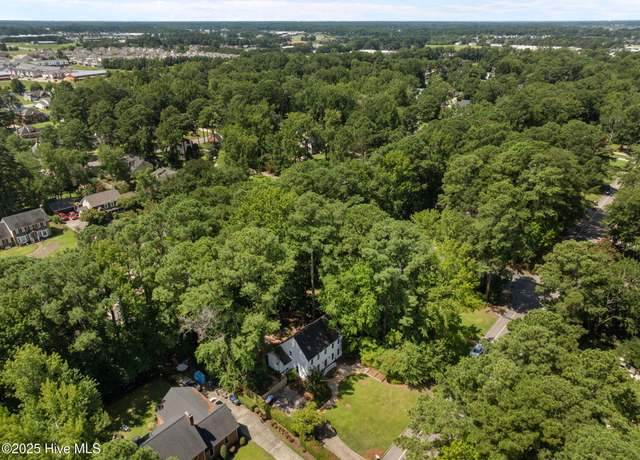 519 Crestline Blvd, Greenville, NC 27834
519 Crestline Blvd, Greenville, NC 27834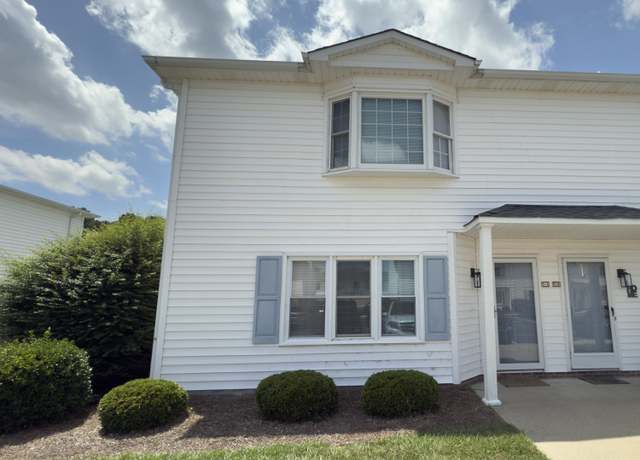 336 Haven Dr Unit T1, Greenville, NC 27834
336 Haven Dr Unit T1, Greenville, NC 27834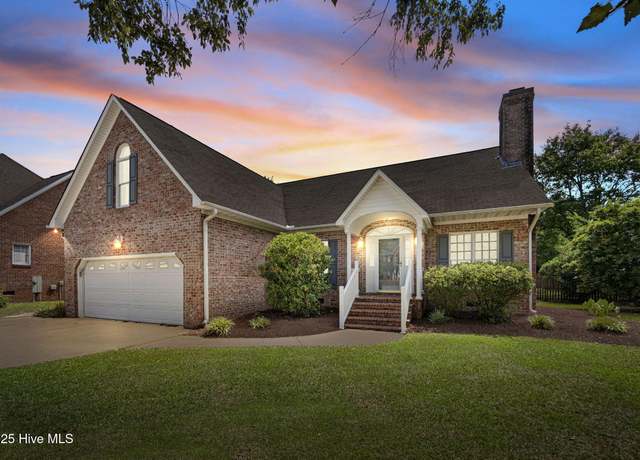 3313 Edwards Ct, Greenville, NC 27858
3313 Edwards Ct, Greenville, NC 27858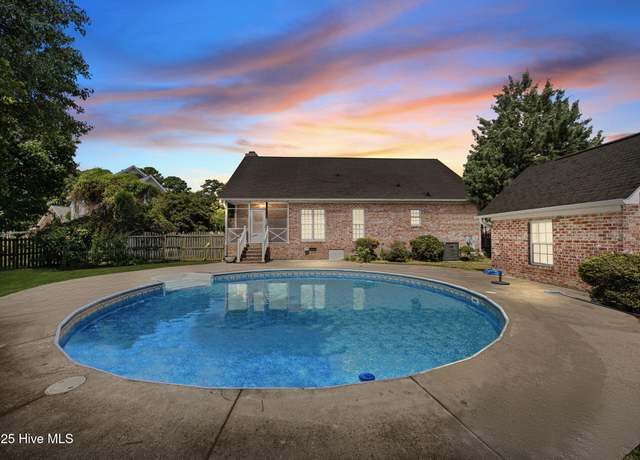 3313 Edwards Ct, Greenville, NC 27858
3313 Edwards Ct, Greenville, NC 27858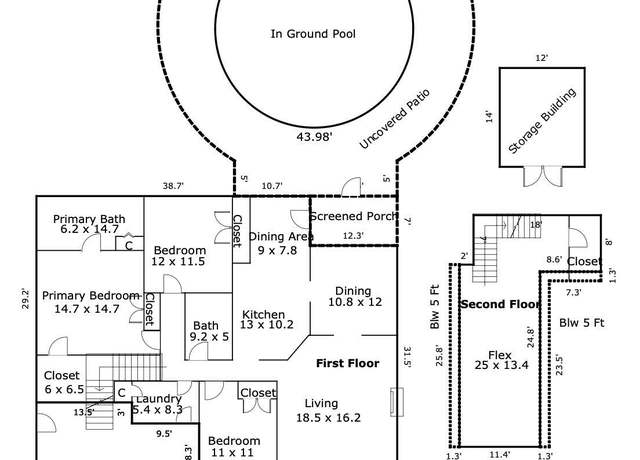 3313 Edwards Ct, Greenville, NC 27858
3313 Edwards Ct, Greenville, NC 27858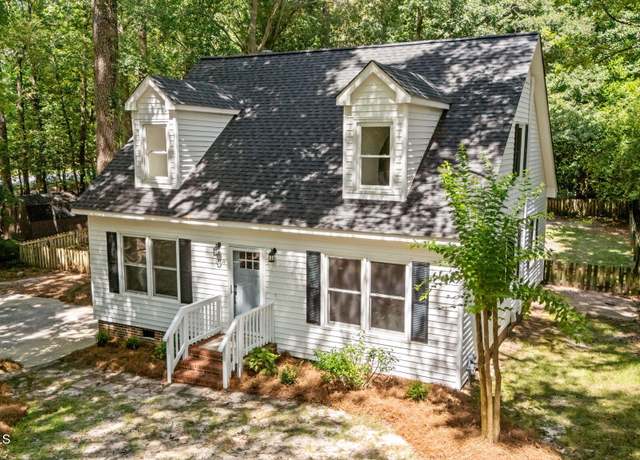 108 Guinevere Ln, Greenville, NC 27858
108 Guinevere Ln, Greenville, NC 27858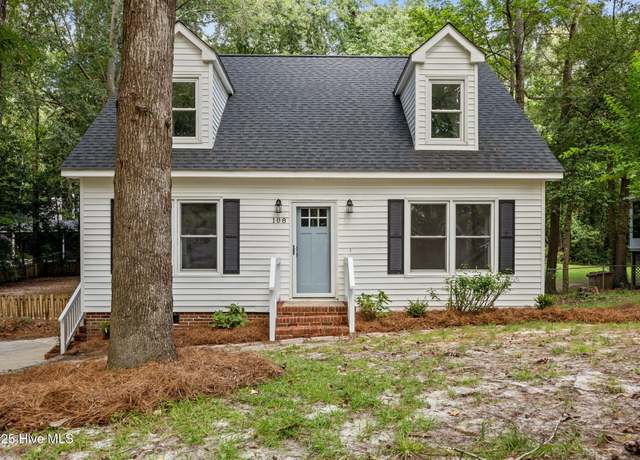 108 Guinevere Ln, Greenville, NC 27858
108 Guinevere Ln, Greenville, NC 27858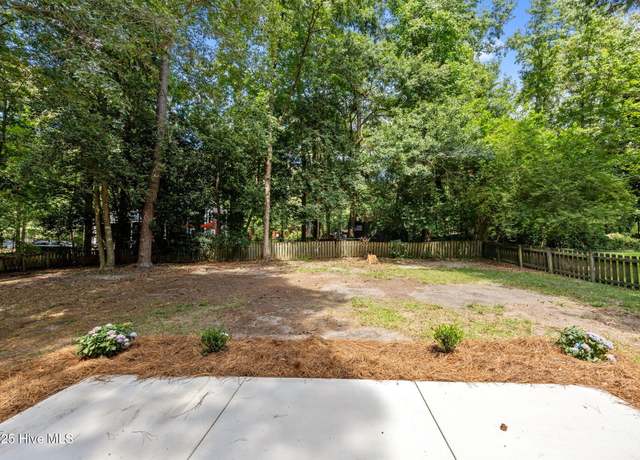 108 Guinevere Ln, Greenville, NC 27858
108 Guinevere Ln, Greenville, NC 27858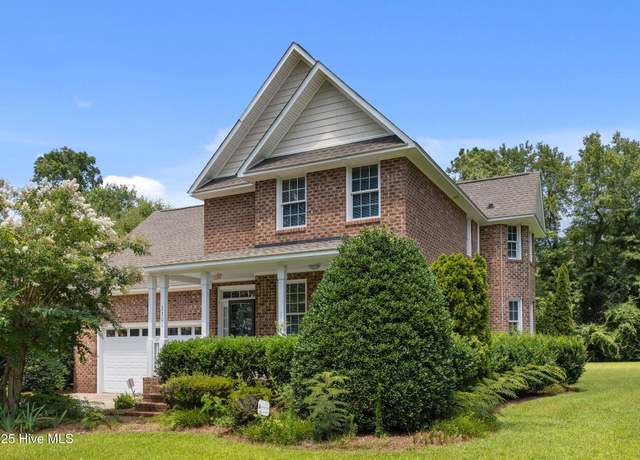 2306 Crooked Creek Rd, Greenville, NC 27858
2306 Crooked Creek Rd, Greenville, NC 27858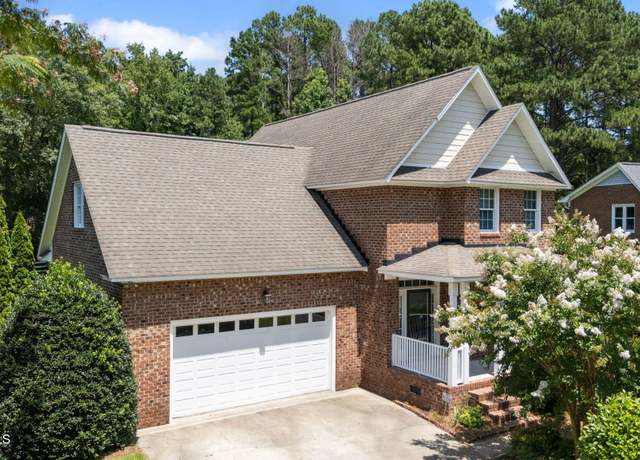 2306 Crooked Creek Rd, Greenville, NC 27858
2306 Crooked Creek Rd, Greenville, NC 27858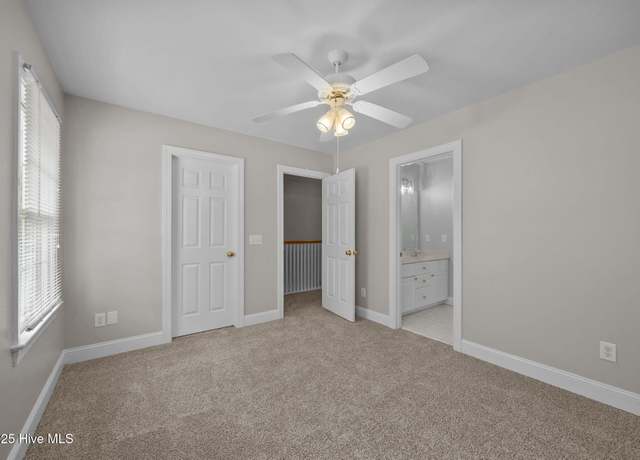 2306 Crooked Creek Rd, Greenville, NC 27858
2306 Crooked Creek Rd, Greenville, NC 27858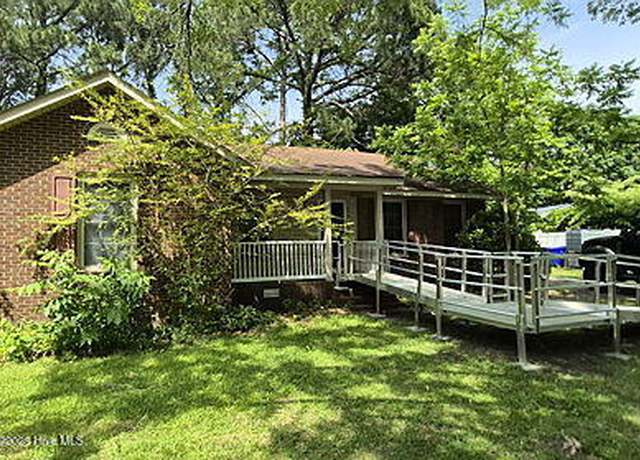 102 Farmhouse Pl, Greenville, NC 27834
102 Farmhouse Pl, Greenville, NC 27834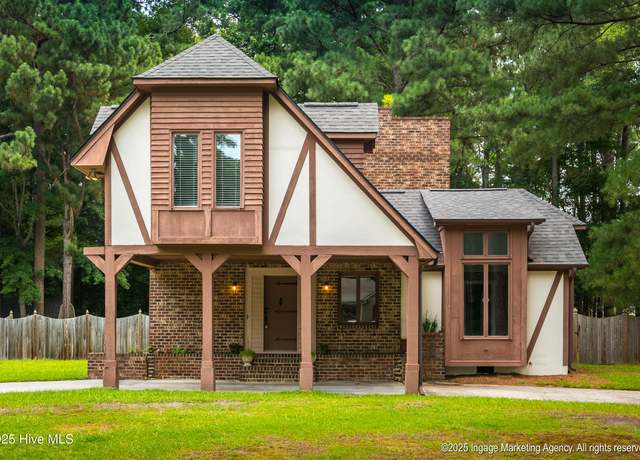 1407 Rondo Dr, Greenville, NC 27858
1407 Rondo Dr, Greenville, NC 27858 705 Bremerton Dr, Greenville, NC 27858
705 Bremerton Dr, Greenville, NC 27858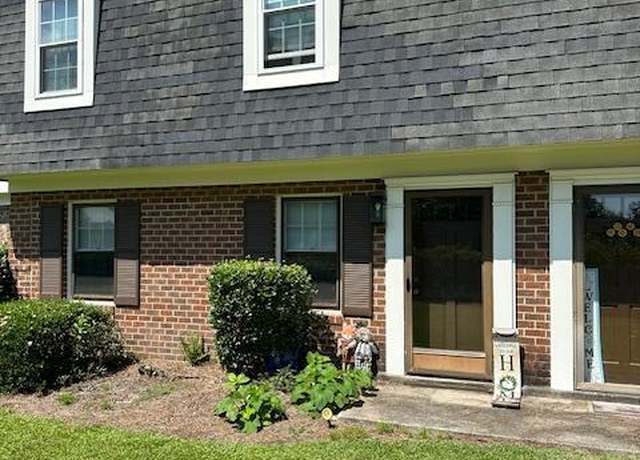 7 Scott St, Greenville, NC 27858
7 Scott St, Greenville, NC 27858 107 Azalea Dr, Greenville, NC 27858
107 Azalea Dr, Greenville, NC 27858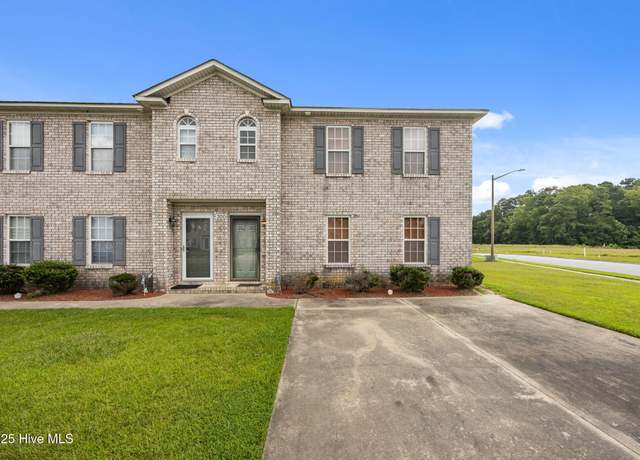 300 South Square Dr Unit B, Winterville, NC 28590
300 South Square Dr Unit B, Winterville, NC 28590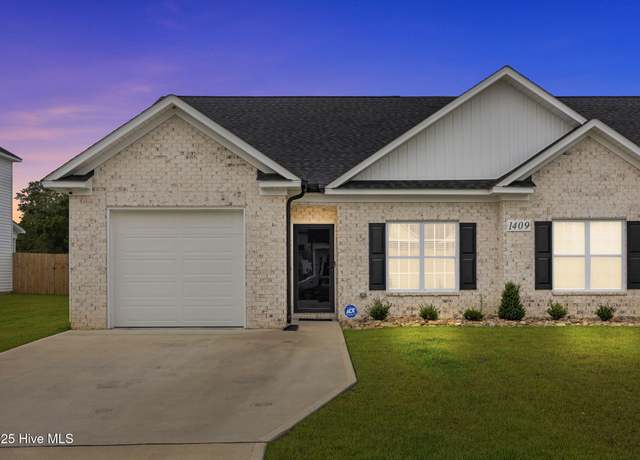 1409 Dorset Dr Unit A, Greenville, NC 27834
1409 Dorset Dr Unit A, Greenville, NC 27834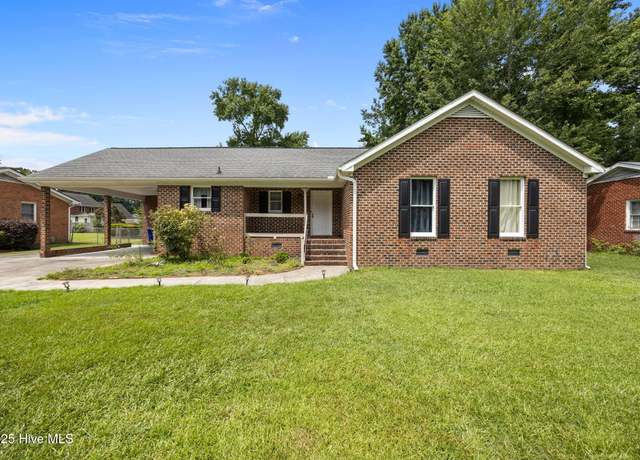 104 Briarwood Dr, Greenville, NC 27834
104 Briarwood Dr, Greenville, NC 27834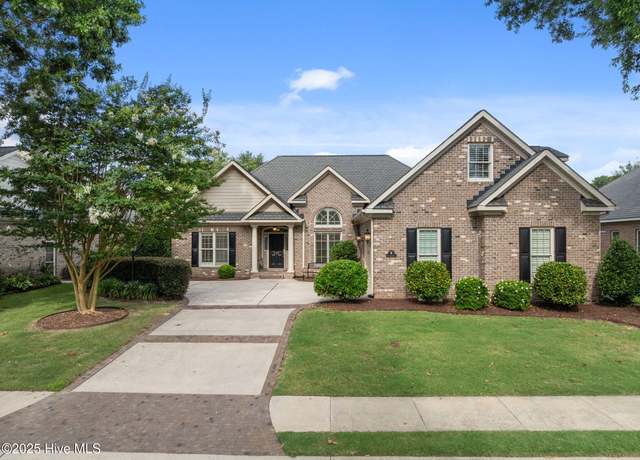 228 Jack Pl, Winterville, NC 28590
228 Jack Pl, Winterville, NC 28590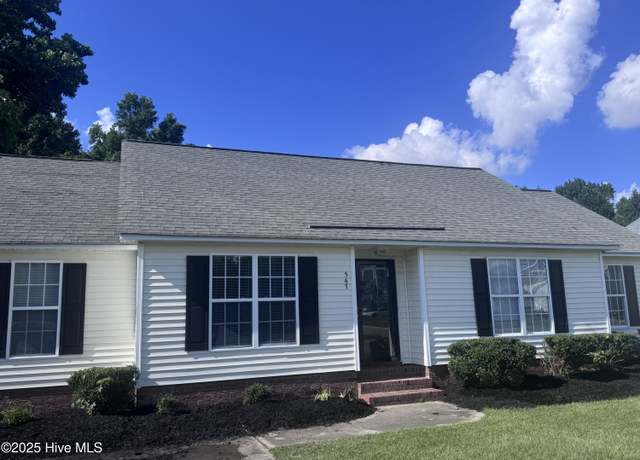 367 Branchwood Dr, Winterville, NC 28590
367 Branchwood Dr, Winterville, NC 28590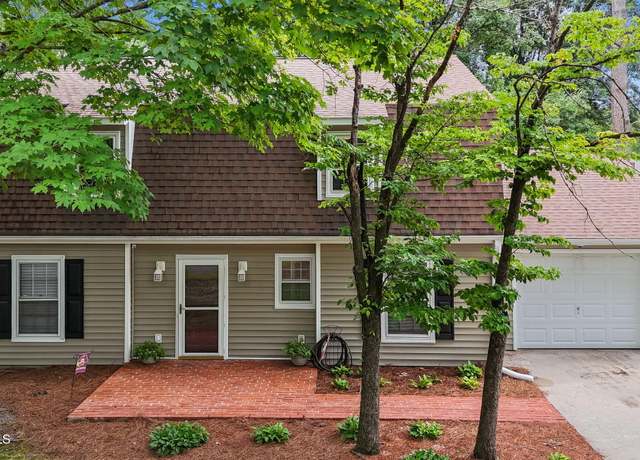 602 King Arthur Rd, Greenville, NC 27858
602 King Arthur Rd, Greenville, NC 27858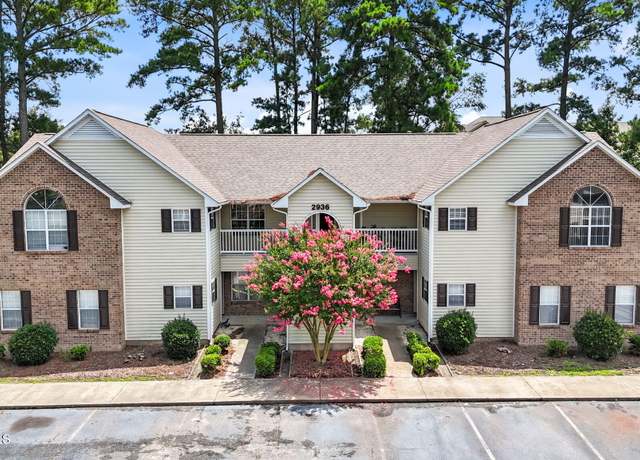 2936 Mulberry Ln Unit E, Greenville, NC 27858
2936 Mulberry Ln Unit E, Greenville, NC 27858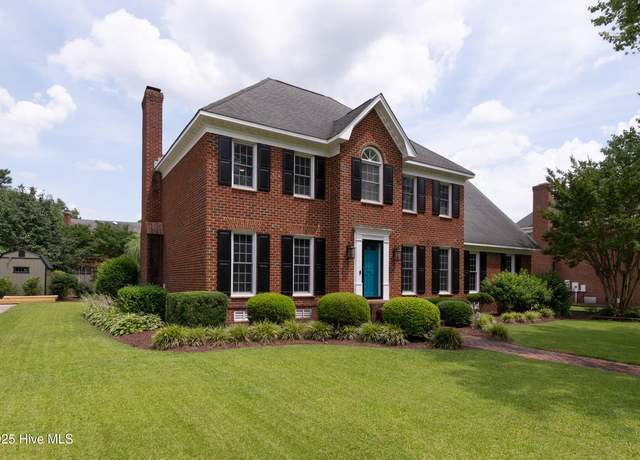 209 Bent Creek Dr, Greenville, NC 27834
209 Bent Creek Dr, Greenville, NC 27834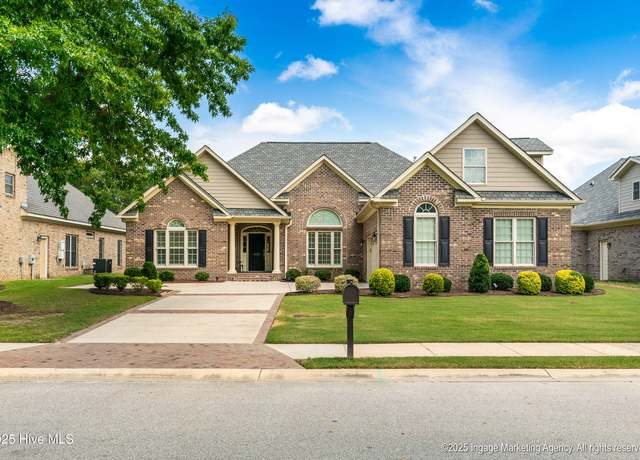 4025 Cindi Ln, Winterville, NC 28590
4025 Cindi Ln, Winterville, NC 28590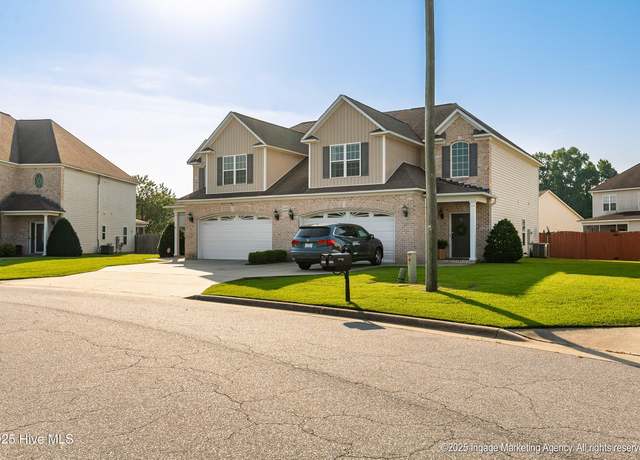 2333 Dovedale Dr Unit A, Greenville, NC 27834
2333 Dovedale Dr Unit A, Greenville, NC 27834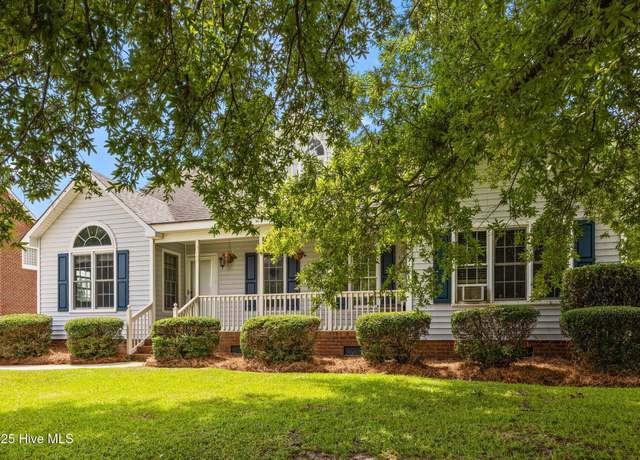 102 White Oak Dr, Greenville, NC 27858
102 White Oak Dr, Greenville, NC 27858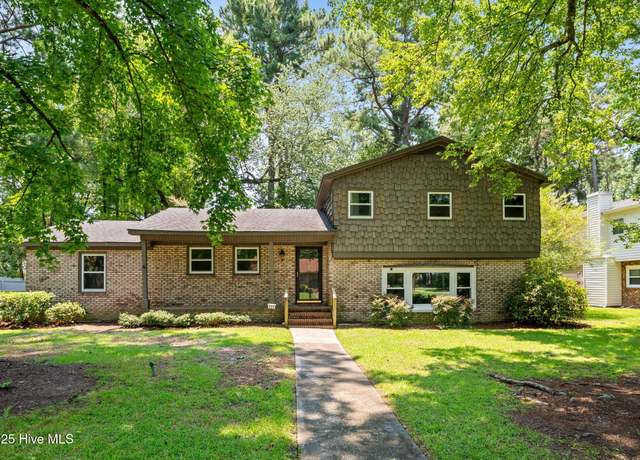 208 Greenwood Dr, Greenville, NC 27834
208 Greenwood Dr, Greenville, NC 27834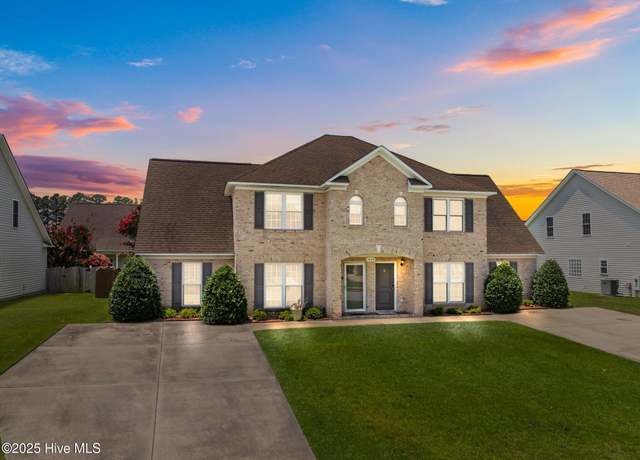 1620 Brook Hollow Dr Unit A, Greenville, NC 27834
1620 Brook Hollow Dr Unit A, Greenville, NC 27834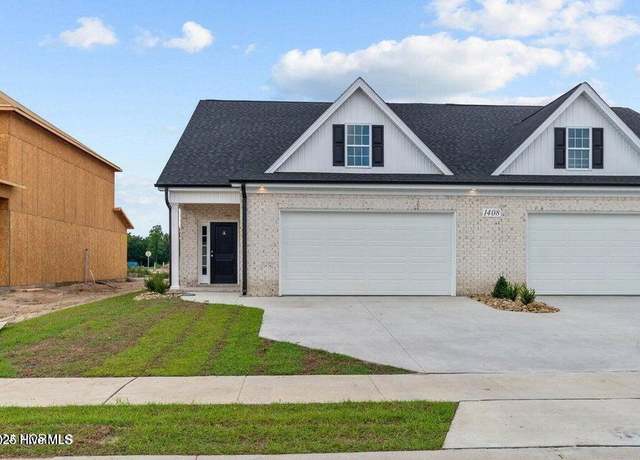 0 Dartford Dr Unit B, Greenville, NC 27834
0 Dartford Dr Unit B, Greenville, NC 27834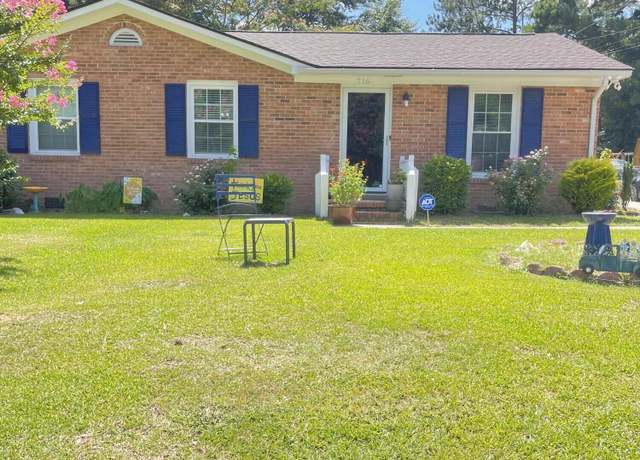 716 Hooker Rd, Greenville, NC 27834
716 Hooker Rd, Greenville, NC 27834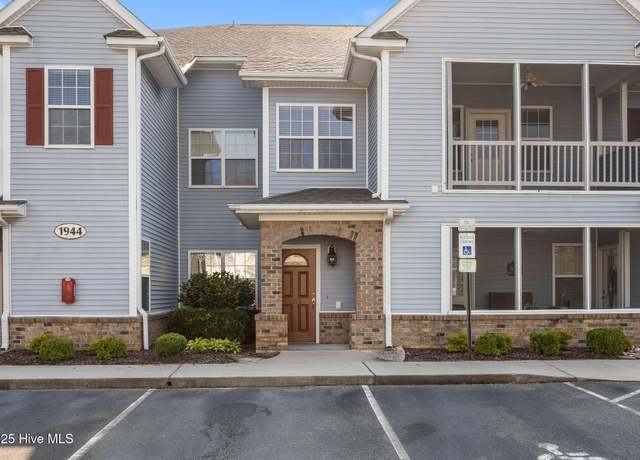 1944 Tara Ct #202, Greenville, NC 27858
1944 Tara Ct #202, Greenville, NC 27858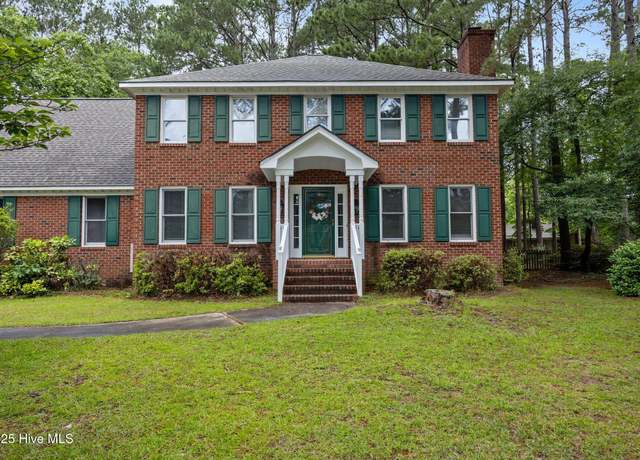 2305 Fieldstone Pl, Greenville, NC 27858
2305 Fieldstone Pl, Greenville, NC 27858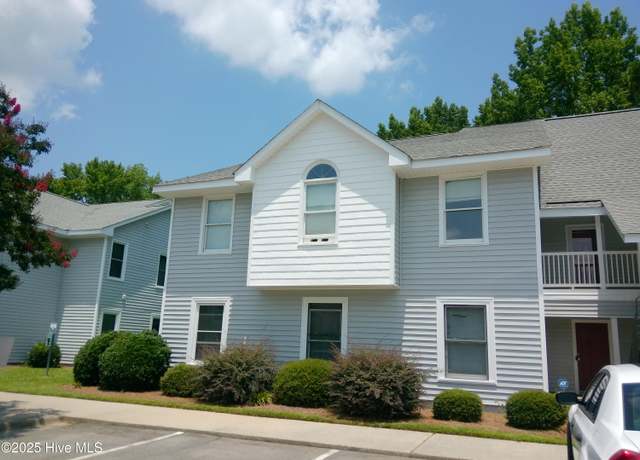 108 W Victoria Ct Unit A, Greenville, NC 27834
108 W Victoria Ct Unit A, Greenville, NC 27834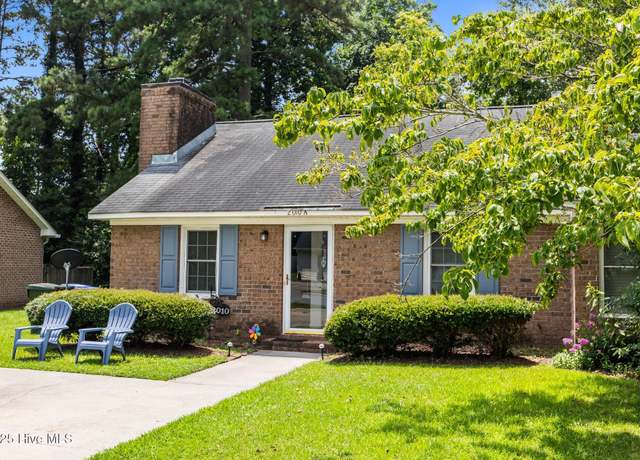 2010 Shadowood Ct Unit A, Greenville, NC 27858
2010 Shadowood Ct Unit A, Greenville, NC 27858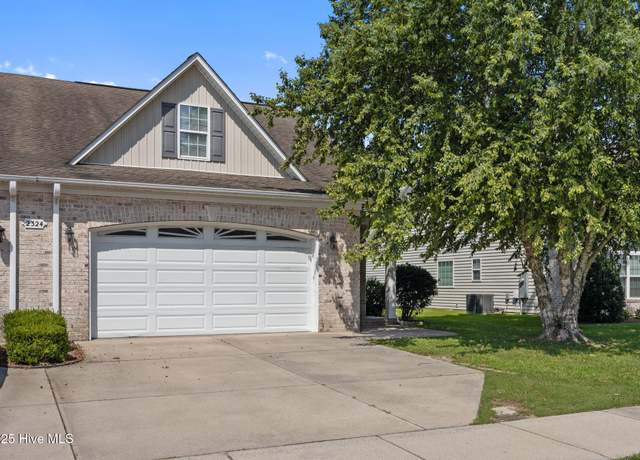 2324 Dovedale Dr Unit B, Greenville, NC 27834
2324 Dovedale Dr Unit B, Greenville, NC 27834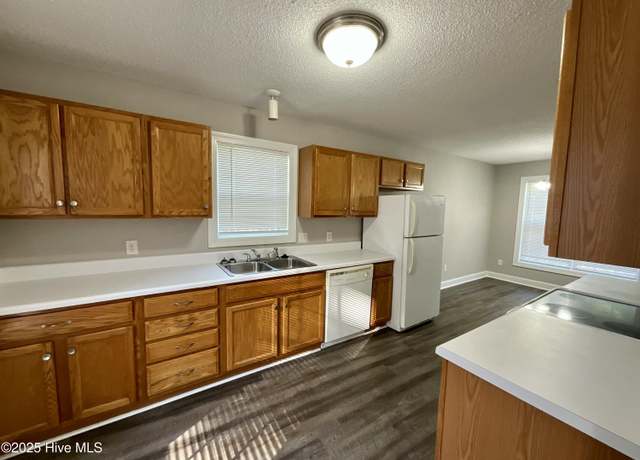 1908 Crooked Creek Rd, Greenville, NC 27858
1908 Crooked Creek Rd, Greenville, NC 27858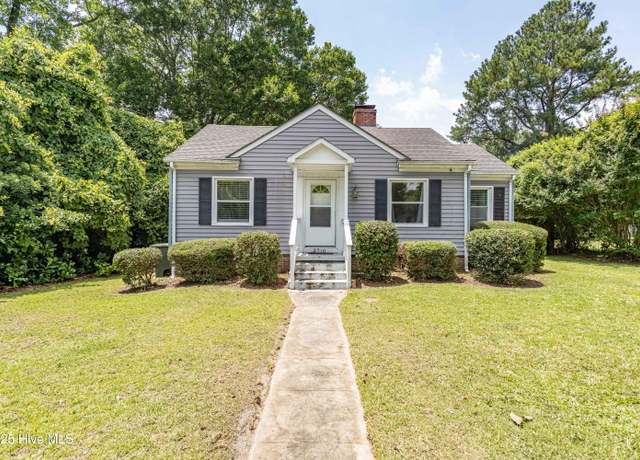 2710 Sunset Ave, Greenville, NC 27834
2710 Sunset Ave, Greenville, NC 27834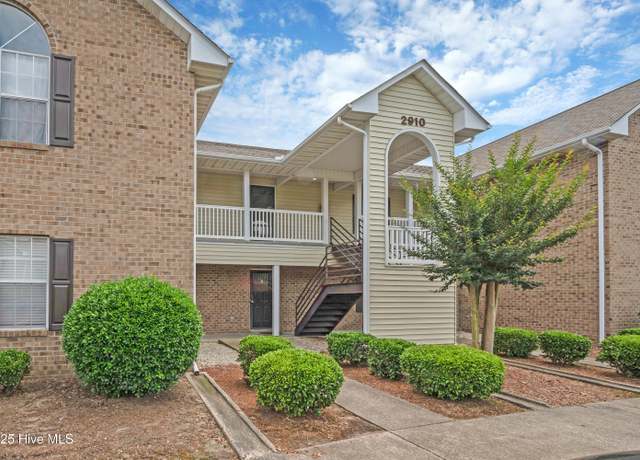 2910 Mulberry Ln Unit B, Greenville, NC 27858
2910 Mulberry Ln Unit B, Greenville, NC 27858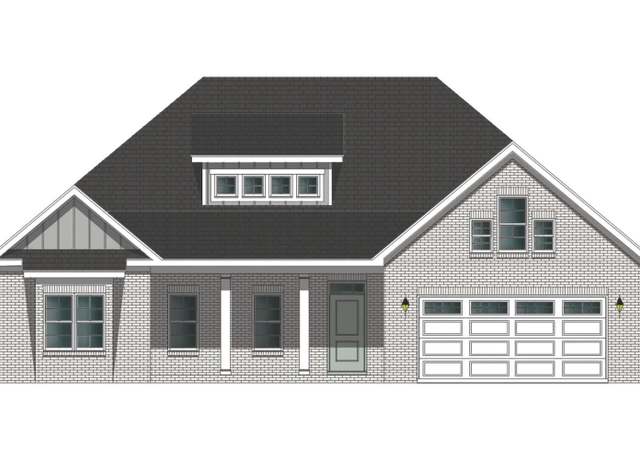 209 Donald Dr, Winterville, NC 28590
209 Donald Dr, Winterville, NC 28590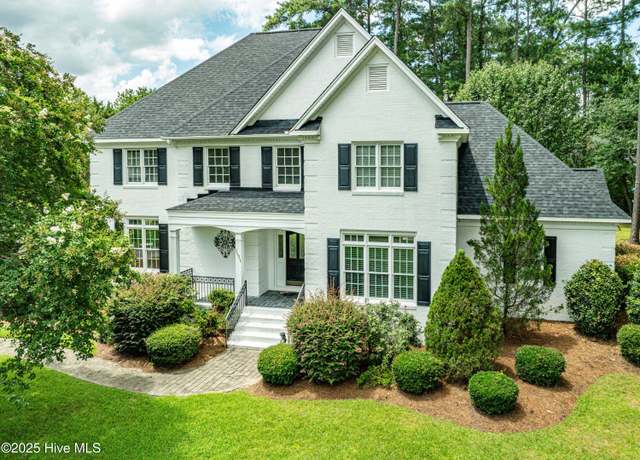 3902 Kipling Ct, Greenville, NC 27834
3902 Kipling Ct, Greenville, NC 27834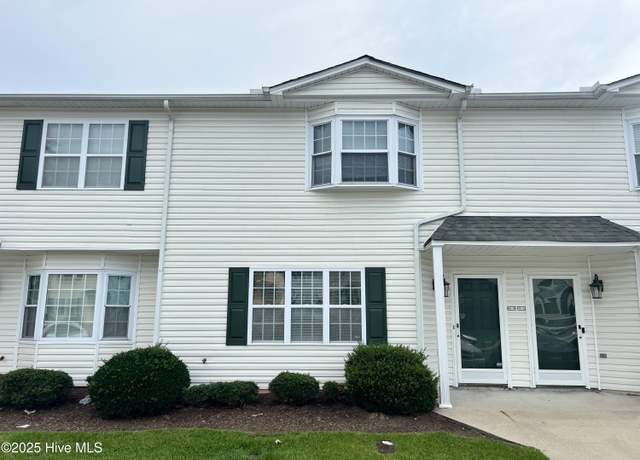 1222 Cross Creek Cir Unit W5, Greenville, NC 27834
1222 Cross Creek Cir Unit W5, Greenville, NC 27834 224 Jack Pl, Winterville, NC 28590
224 Jack Pl, Winterville, NC 28590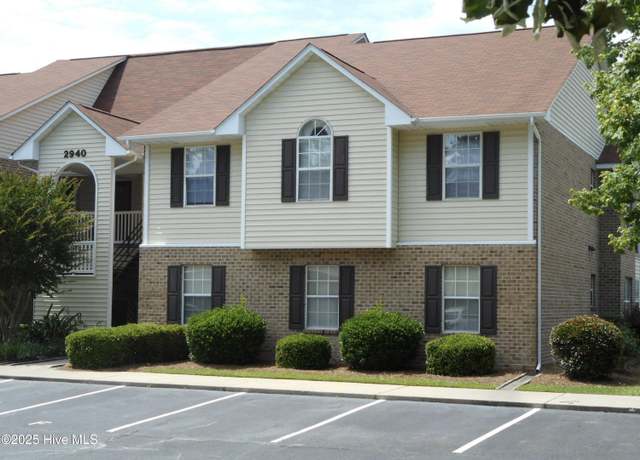 2940 Mulberry Ln Unit B, Greenville, NC 27858
2940 Mulberry Ln Unit B, Greenville, NC 27858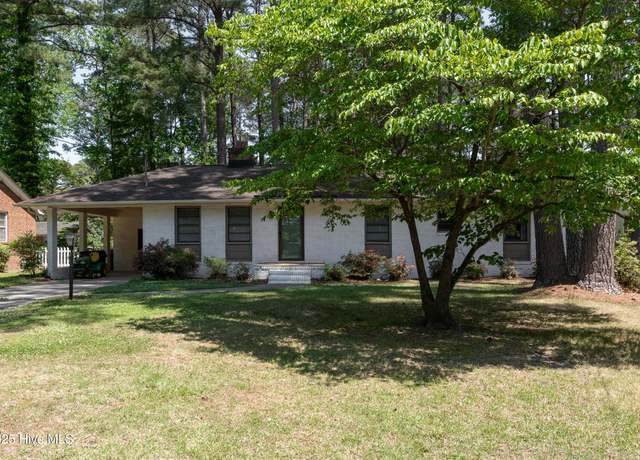 209 Belvedere Dr, Greenville, NC 27834
209 Belvedere Dr, Greenville, NC 27834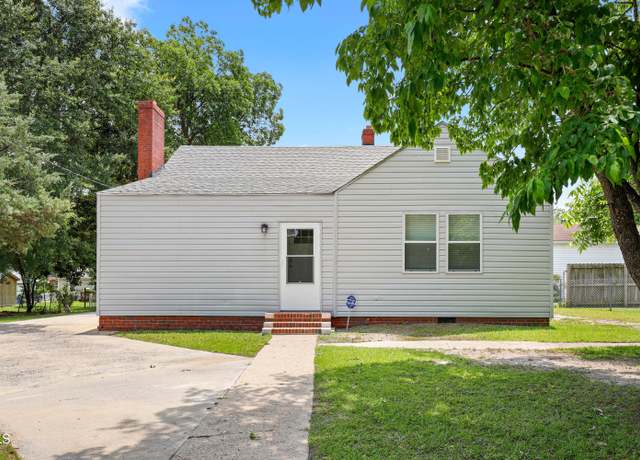 214 Arlington Cir, Greenville, NC 27834
214 Arlington Cir, Greenville, NC 27834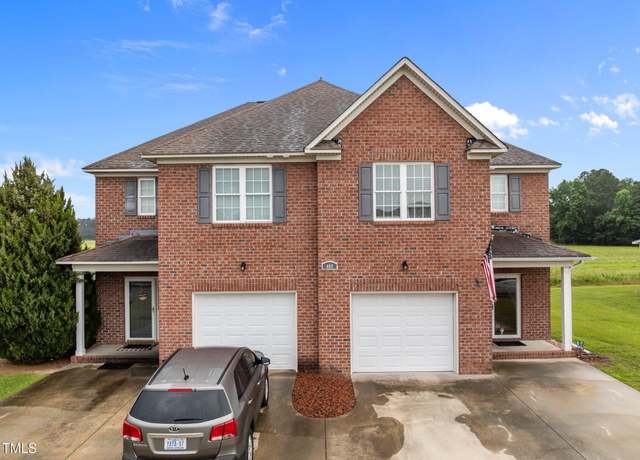 405 South Pointe Dr Unit B, Winterville, NC 28590
405 South Pointe Dr Unit B, Winterville, NC 28590

 United States
United States Canada
Canada