
Based on information submitted to the MLS GRID as of Thu Jul 24 2025. All data is obtained from various sources and may not have been verified by broker or MLS GRID. Supplied Open House Information is subject to change without notice. All information should be independently reviewed and verified for accuracy. Properties may or may not be listed by the office/agent presenting the information.
More to explore in Long Hill Elementary, NC
- Featured
- Price
- Bedroom
Popular Markets in North Carolina
- Charlotte homes for sale$433,990
- Raleigh homes for sale$449,000
- Cary homes for sale$590,770
- Durham homes for sale$434,900
- Asheville homes for sale$552,340
- Apex homes for sale$589,745
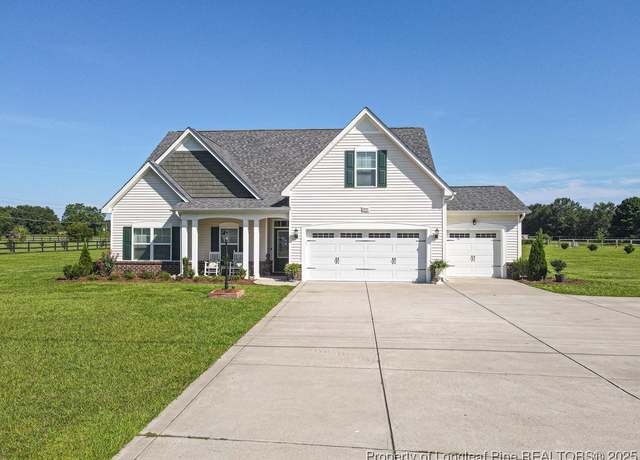 2935 Duck Pond Rd, Linden, NC 28356
2935 Duck Pond Rd, Linden, NC 28356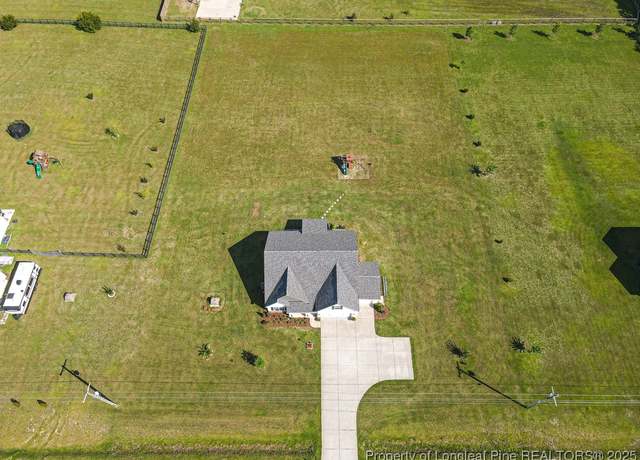 2935 Duck Pond Rd, Linden, NC 28356
2935 Duck Pond Rd, Linden, NC 28356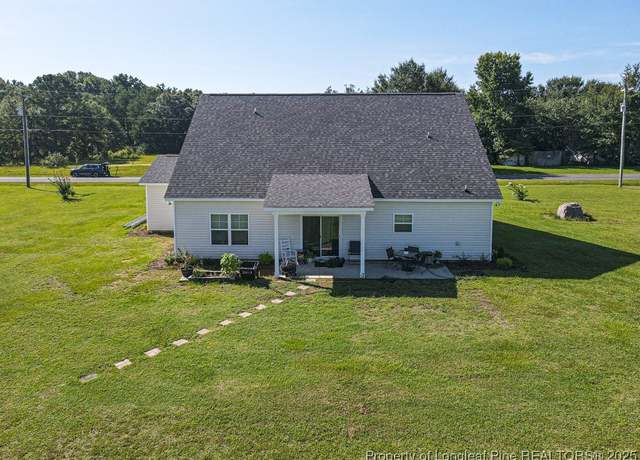 2935 Duck Pond Rd, Linden, NC 28356
2935 Duck Pond Rd, Linden, NC 28356
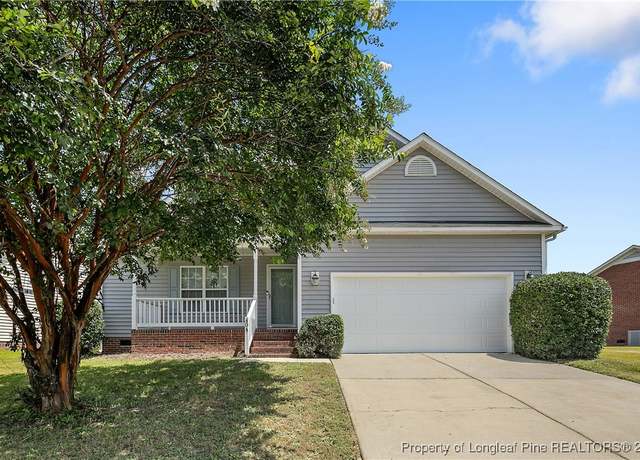 404 Sharpsburg Rd, Fayetteville, NC 28311
404 Sharpsburg Rd, Fayetteville, NC 28311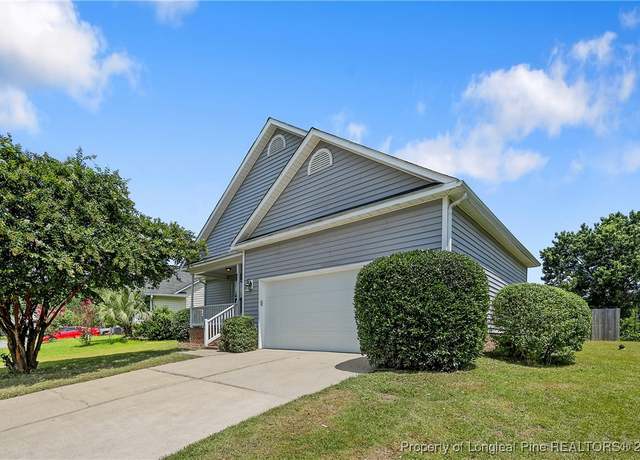 404 Sharpsburg Rd, Fayetteville, NC 28311
404 Sharpsburg Rd, Fayetteville, NC 28311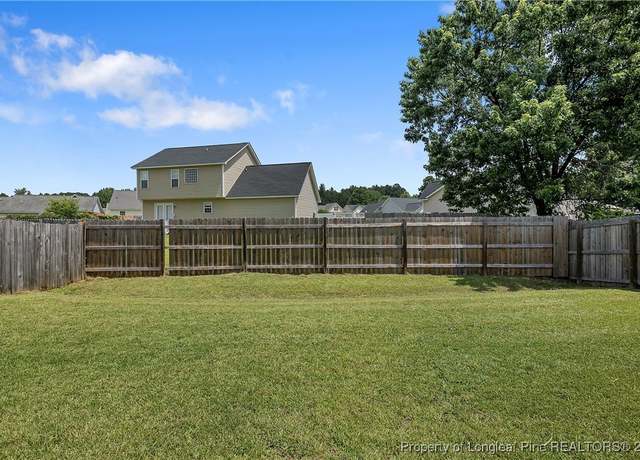 404 Sharpsburg Rd, Fayetteville, NC 28311
404 Sharpsburg Rd, Fayetteville, NC 28311 134 Swan Park Ln #17, Statesville, NC 28625
134 Swan Park Ln #17, Statesville, NC 28625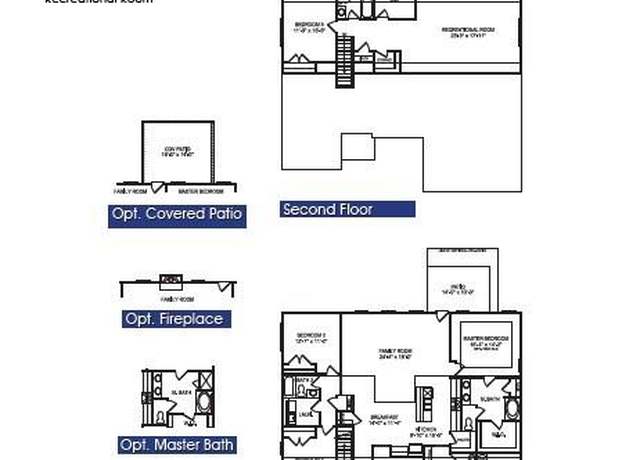 134 Swan Park Ln #17, Statesville, NC 28625
134 Swan Park Ln #17, Statesville, NC 28625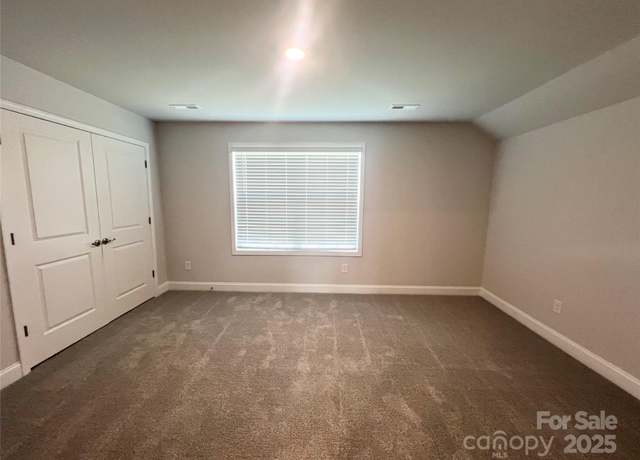 134 Swan Park Ln #17, Statesville, NC 28625
134 Swan Park Ln #17, Statesville, NC 28625 7642 Firethorn Dr, Fayetteville, NC 28311
7642 Firethorn Dr, Fayetteville, NC 28311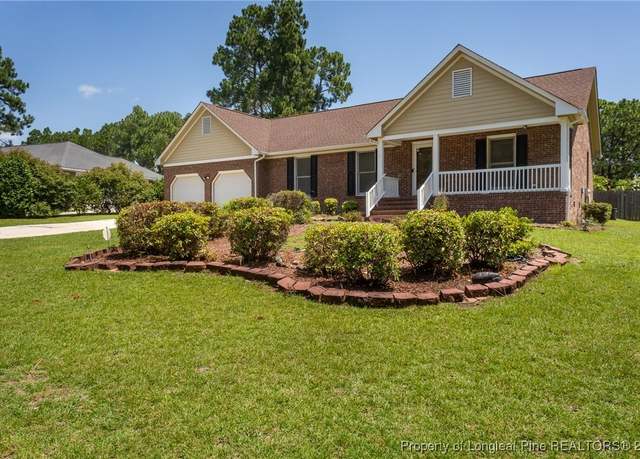 7642 Firethorn Dr, Fayetteville, NC 28311
7642 Firethorn Dr, Fayetteville, NC 28311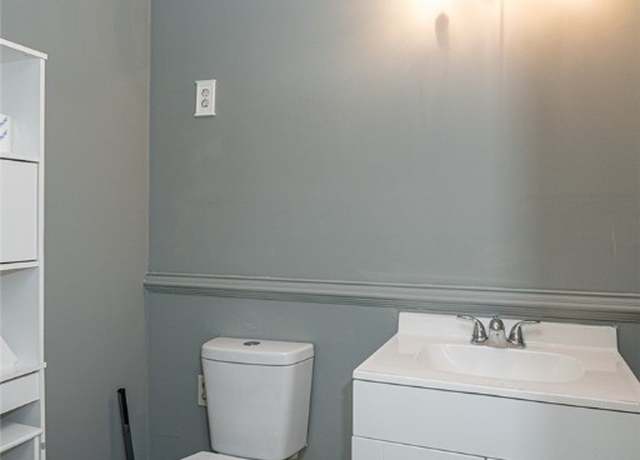 7642 Firethorn Dr, Fayetteville, NC 28311
7642 Firethorn Dr, Fayetteville, NC 28311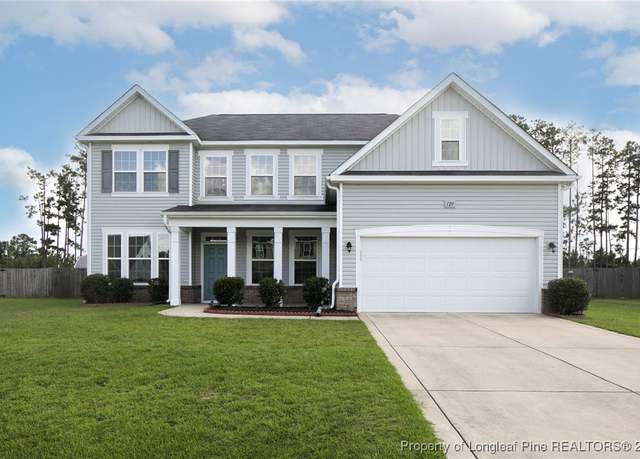 128 Hosanna St, Linden, NC 28356
128 Hosanna St, Linden, NC 28356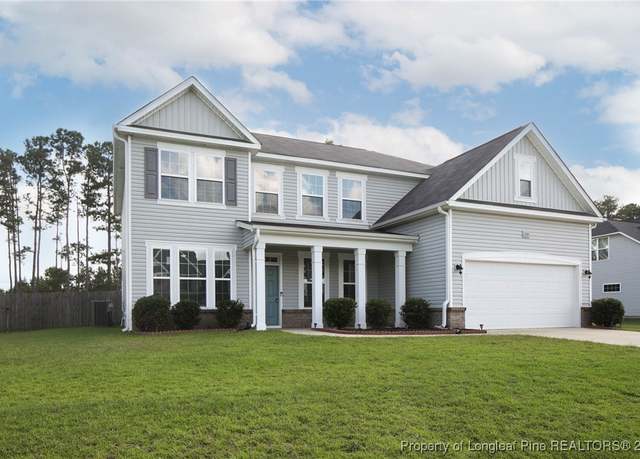 128 Hosanna St, Linden, NC 28356
128 Hosanna St, Linden, NC 28356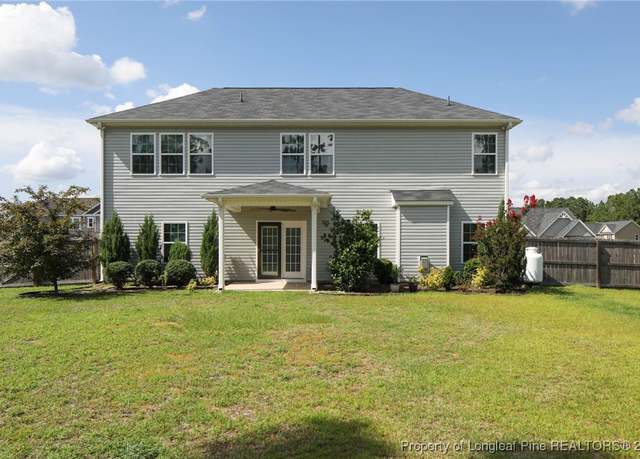 128 Hosanna St, Linden, NC 28356
128 Hosanna St, Linden, NC 28356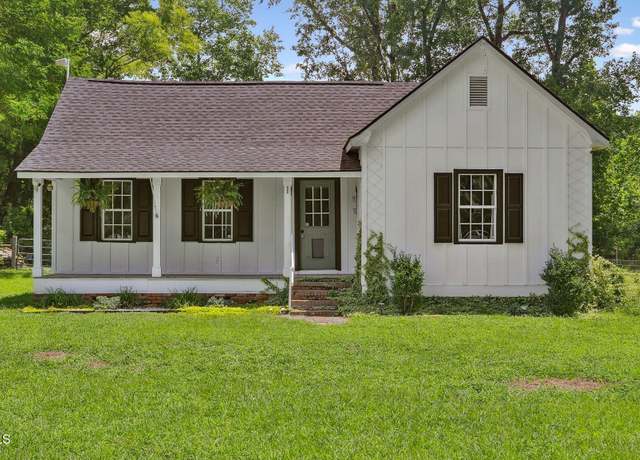 4201 Billy Joe Ln, Linden, NC 28356
4201 Billy Joe Ln, Linden, NC 28356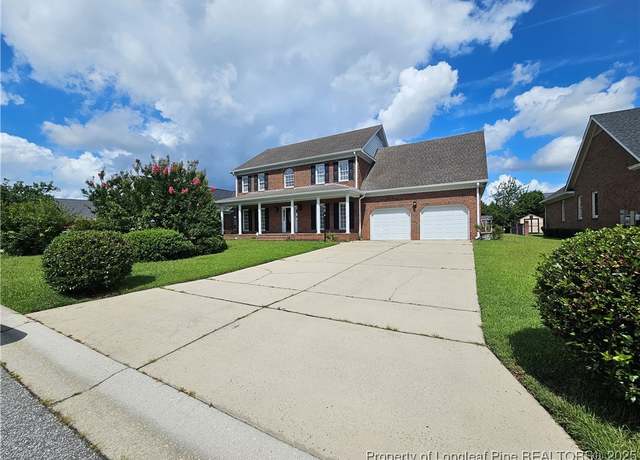 217 St Thomas Rd, Fayetteville, NC 28311
217 St Thomas Rd, Fayetteville, NC 28311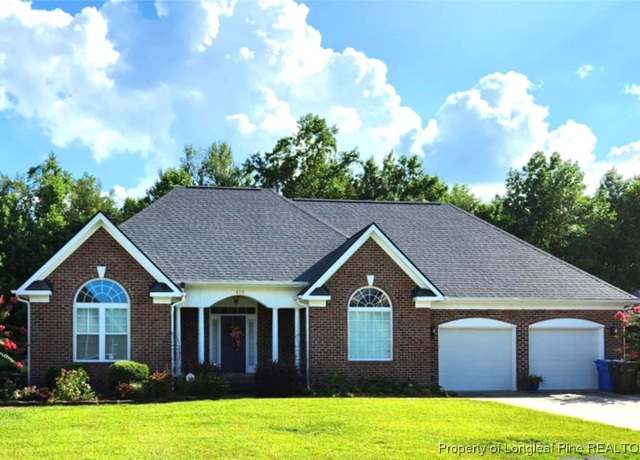 415 W Summerchase Dr, Fayetteville, NC 28311
415 W Summerchase Dr, Fayetteville, NC 28311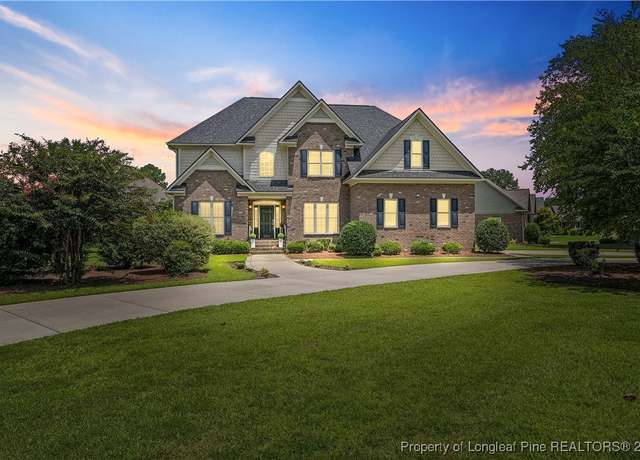 305 St Martins Pl, Fayetteville, NC 28311
305 St Martins Pl, Fayetteville, NC 28311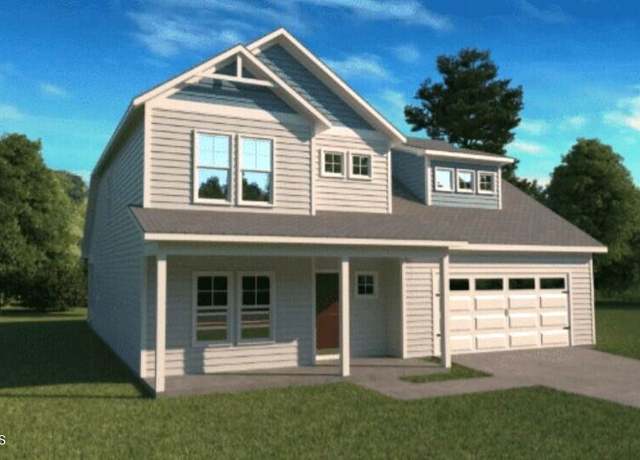 941 Rhum Dr Lot 33, Fayetteville, NC 28311
941 Rhum Dr Lot 33, Fayetteville, NC 28311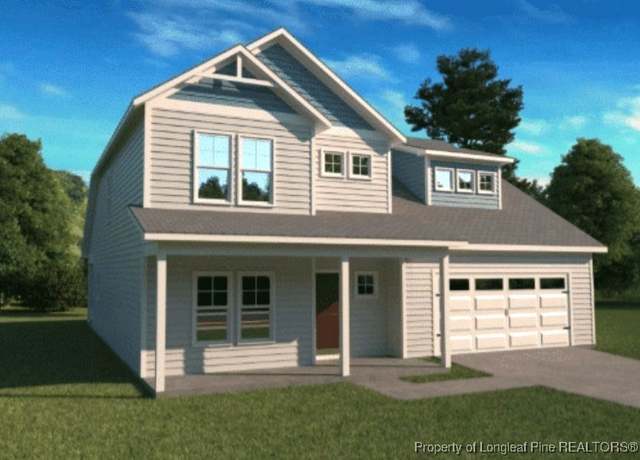 941 Rhum (lot 33) Dr, Fayetteville, NC 28311
941 Rhum (lot 33) Dr, Fayetteville, NC 28311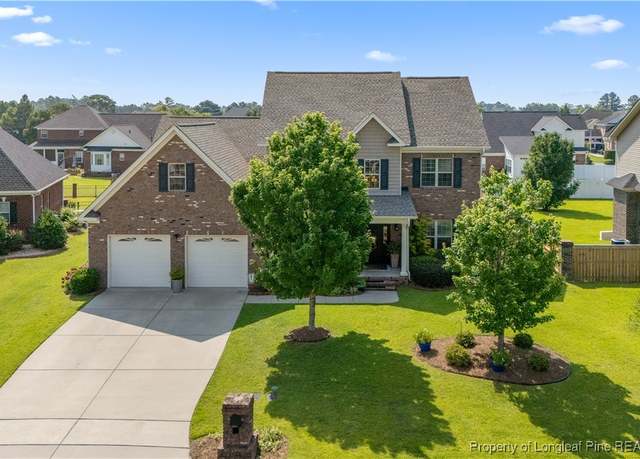 6408 Redcliff Dr, Fayetteville, NC 28311
6408 Redcliff Dr, Fayetteville, NC 28311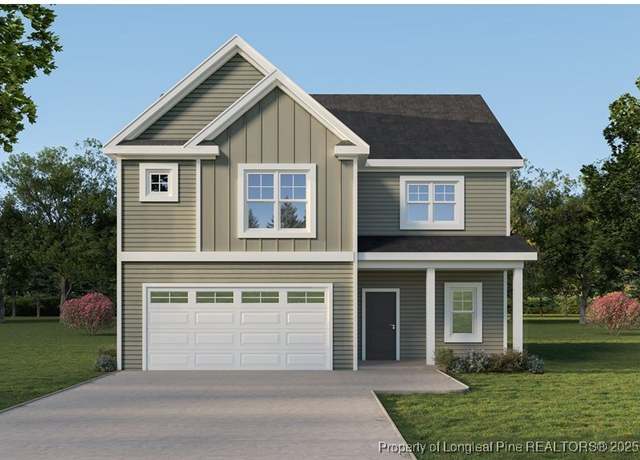 203 Godwin Gate (lot 28) St, Linden, NC 28356
203 Godwin Gate (lot 28) St, Linden, NC 28356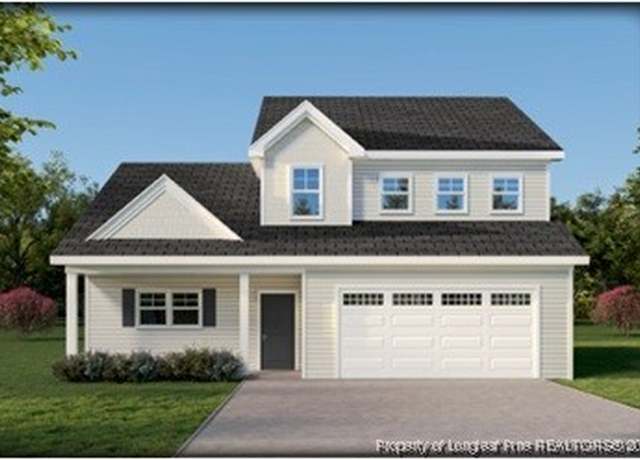 244 Godwin Gate (lot 56) St, Linden, NC 28356
244 Godwin Gate (lot 56) St, Linden, NC 28356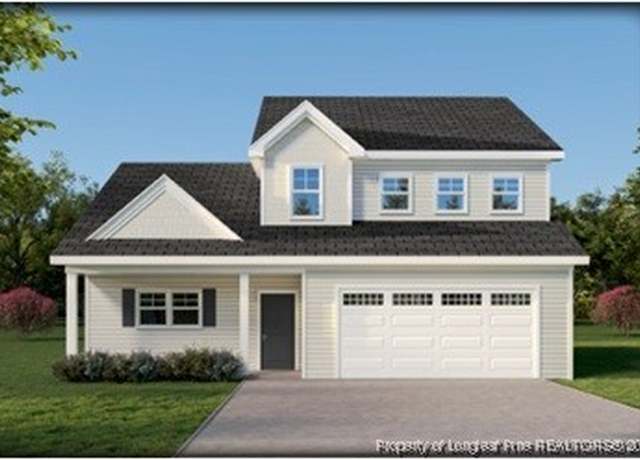 201 Collier Gate (lot 25) St, Linden, NC 28356
201 Collier Gate (lot 25) St, Linden, NC 28356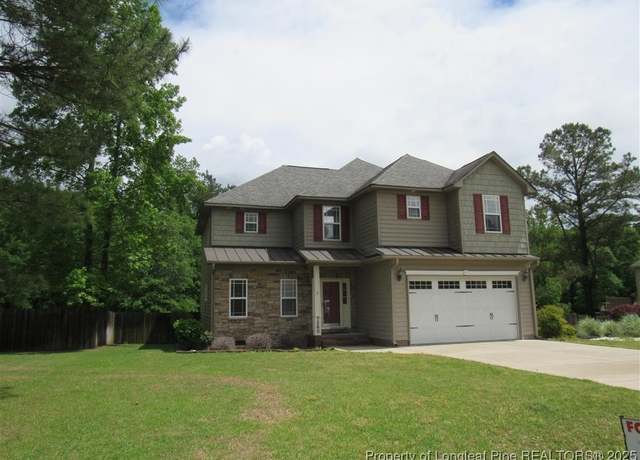 7260 Sandcastle Ln, Linden, NC 28356
7260 Sandcastle Ln, Linden, NC 28356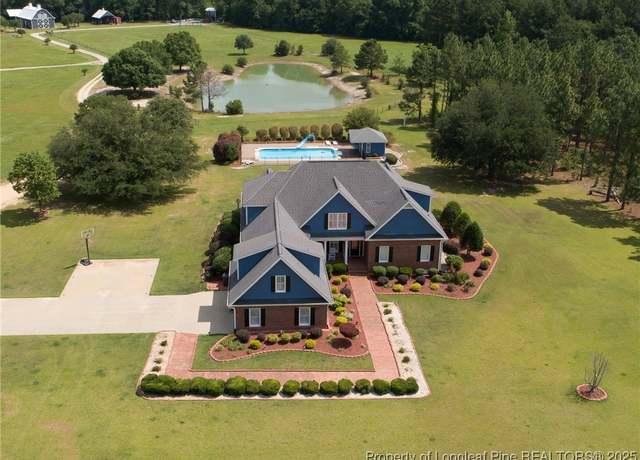 9871 Ramsey St, Linden, NC 28356
9871 Ramsey St, Linden, NC 28356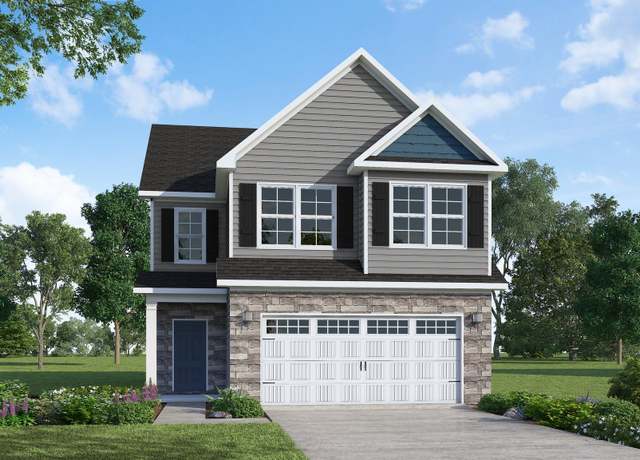 Springfield Plan, Fayetteville, NC 28311
Springfield Plan, Fayetteville, NC 28311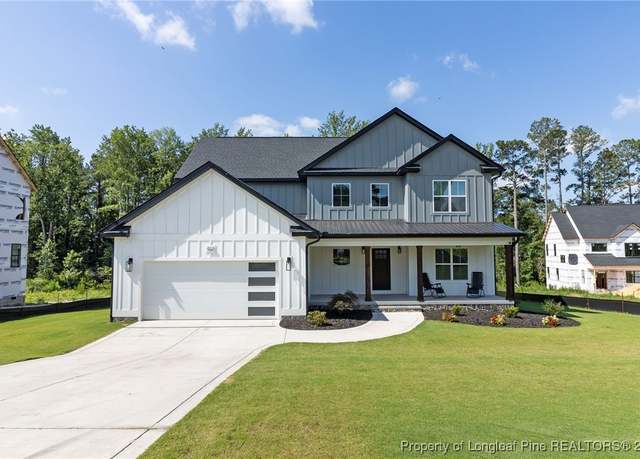 412 Stable Ct, Linden, NC 28356
412 Stable Ct, Linden, NC 28356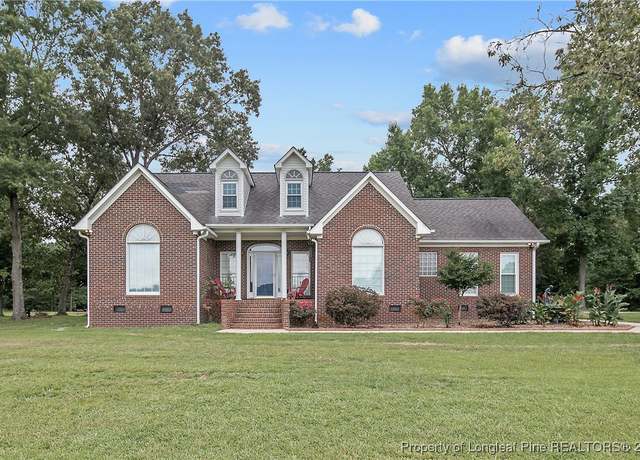 7655 Lucinda Ln, Linden, NC 28356
7655 Lucinda Ln, Linden, NC 28356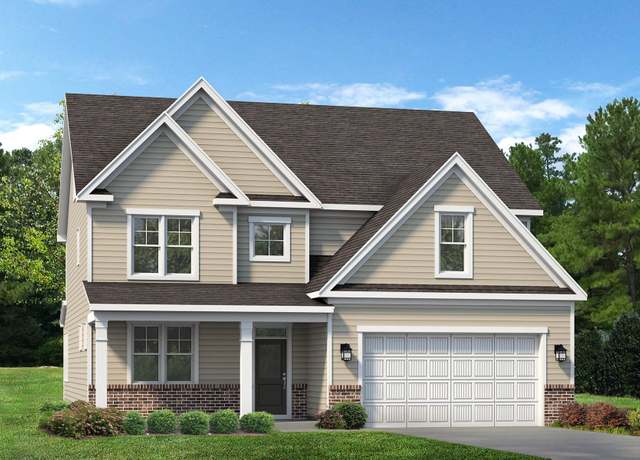 5414 Seedling Rd #57, Fayetteville, NC 28311
5414 Seedling Rd #57, Fayetteville, NC 28311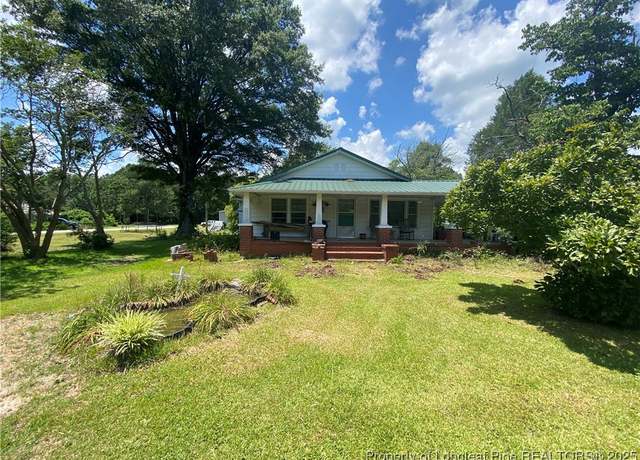 4989 Bethune Dr, Linden, NC 28356
4989 Bethune Dr, Linden, NC 28356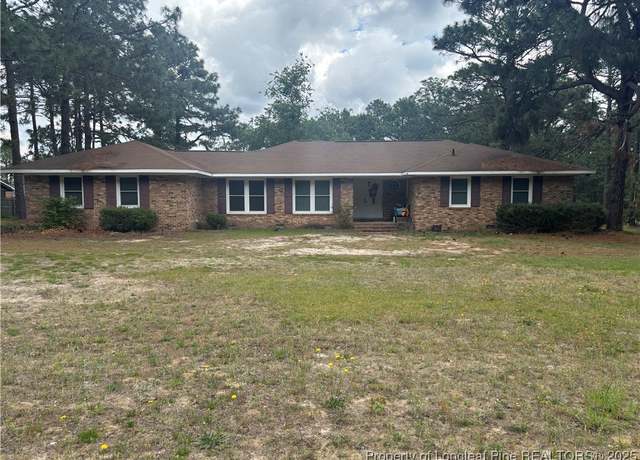 558 Elliot Bridge Rd, Fayetteville, NC 28311
558 Elliot Bridge Rd, Fayetteville, NC 28311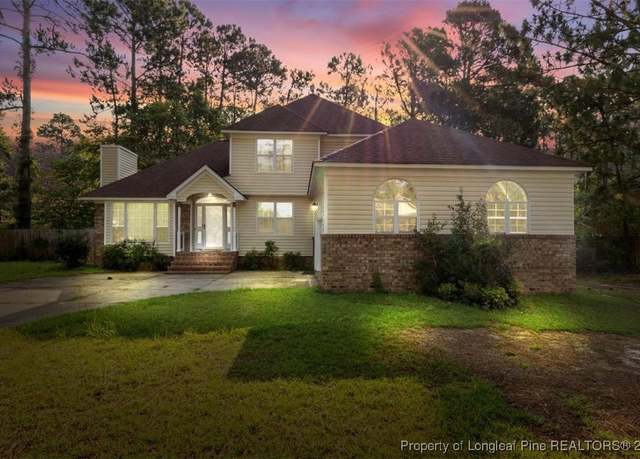 7616 Spurge Dr, Fayetteville, NC 28311
7616 Spurge Dr, Fayetteville, NC 28311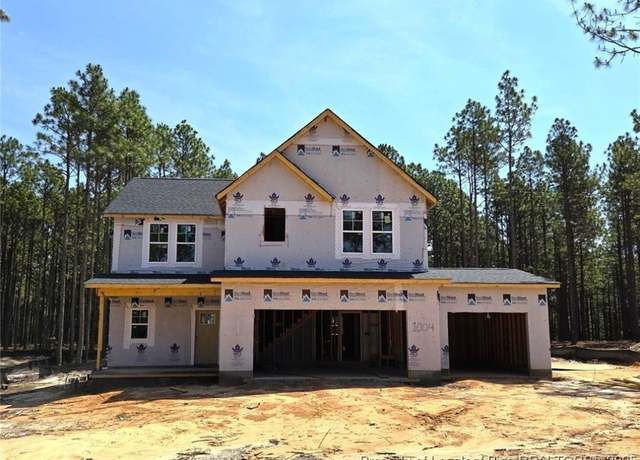 1004 Rhum (lot 54) Dr, Fayetteville, NC 28311
1004 Rhum (lot 54) Dr, Fayetteville, NC 28311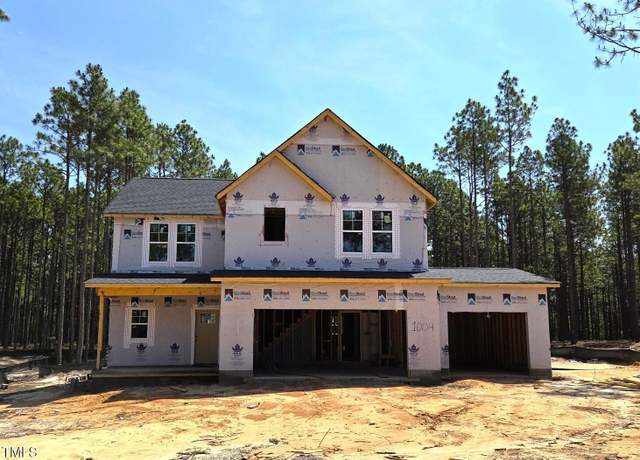 1004 Rhum Dr Lot 54, Fayetteville, NC 28311
1004 Rhum Dr Lot 54, Fayetteville, NC 28311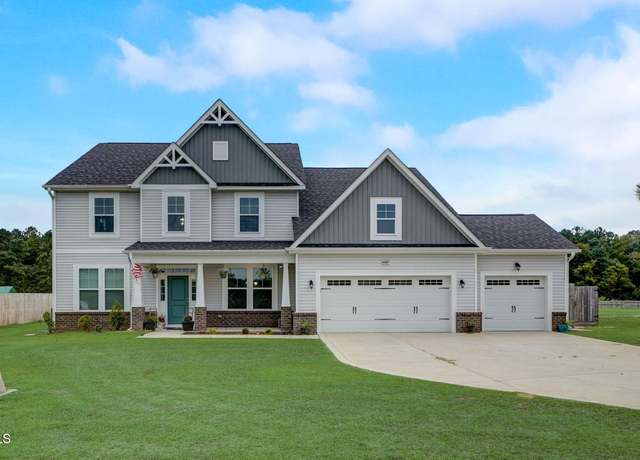 4141 Mcbryde St, Linden, NC 28356
4141 Mcbryde St, Linden, NC 28356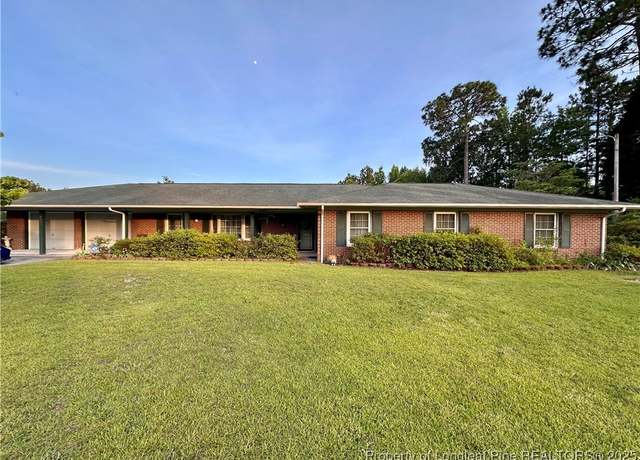 815 Whispering Pines Rd, Fayetteville, NC 28311
815 Whispering Pines Rd, Fayetteville, NC 28311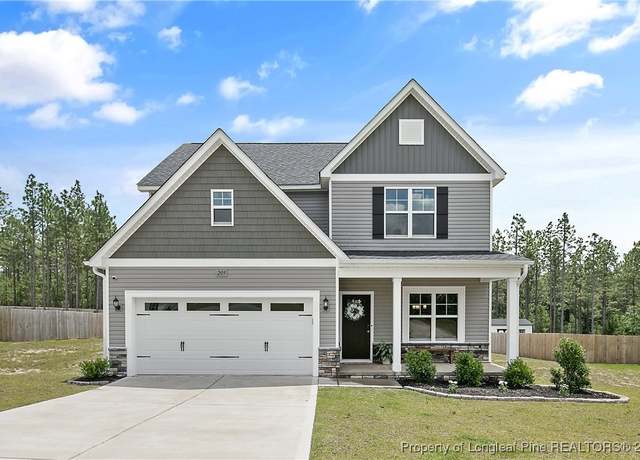 209 Nairn St, Fayetteville, NC 28311
209 Nairn St, Fayetteville, NC 28311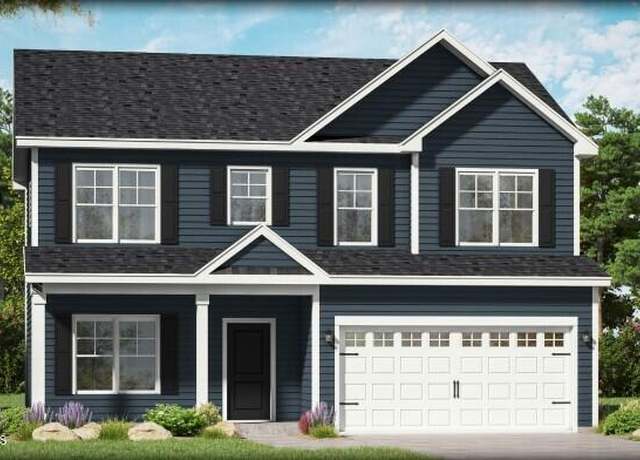 918 Rhum Dr, Fayetteville, NC 28311
918 Rhum Dr, Fayetteville, NC 28311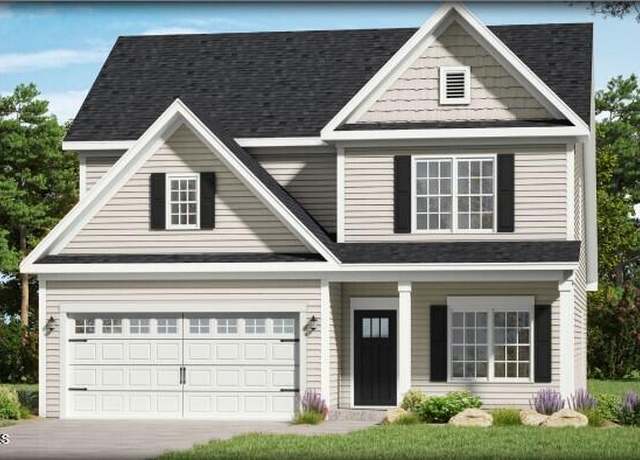 931 Rhum Dr, Fayetteville, NC 28311
931 Rhum Dr, Fayetteville, NC 28311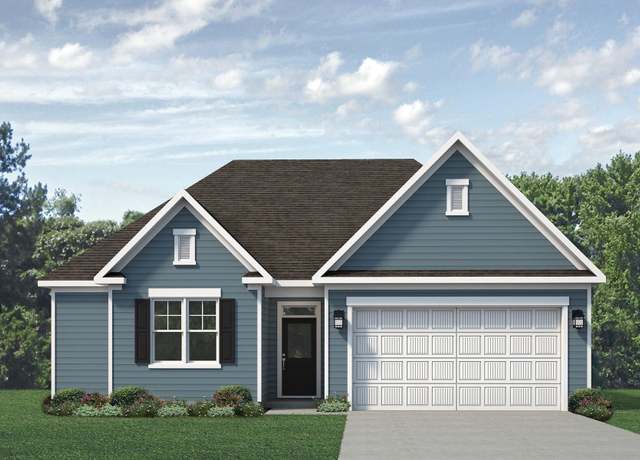 5437 Short Leaf #113, Fayetteville, NC 28311
5437 Short Leaf #113, Fayetteville, NC 28311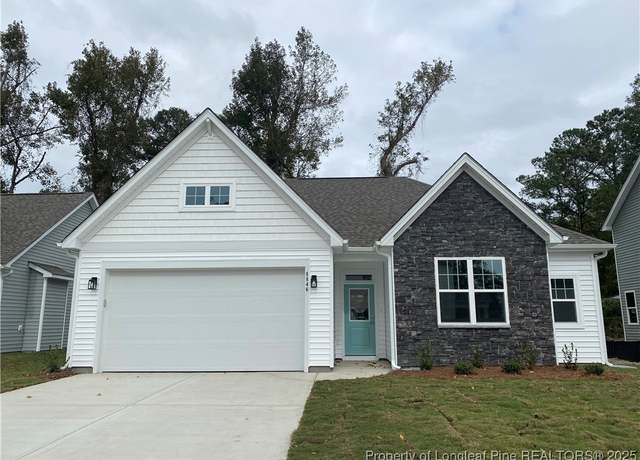 5437 Short Leaf, Homesite 113, Fayetteville, NC 28311
5437 Short Leaf, Homesite 113, Fayetteville, NC 28311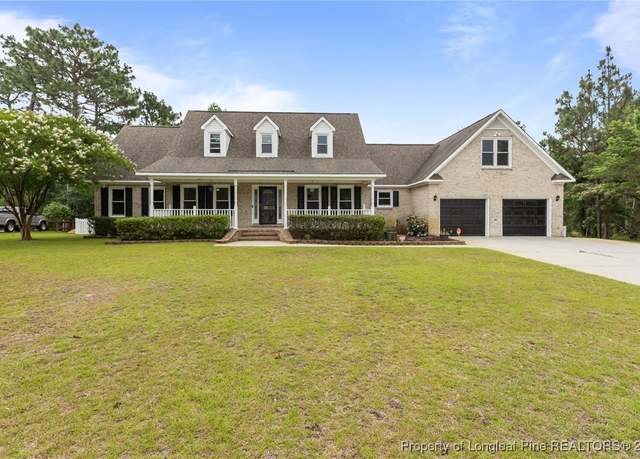 527 Foxlair Dr, Fayetteville, NC 28311
527 Foxlair Dr, Fayetteville, NC 28311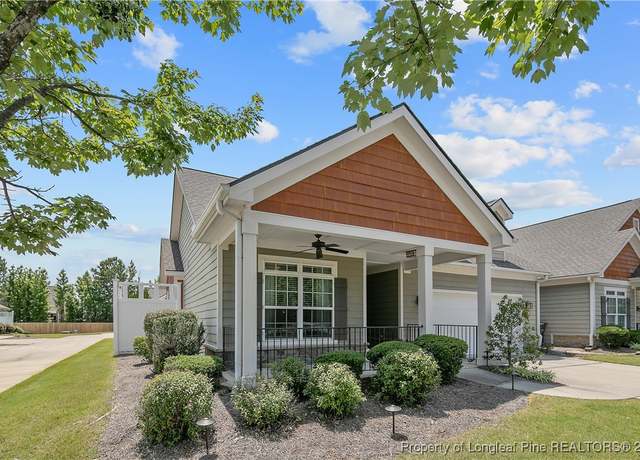 239 Nandina Ct Unit 21A, Fayetteville, NC 28311
239 Nandina Ct Unit 21A, Fayetteville, NC 28311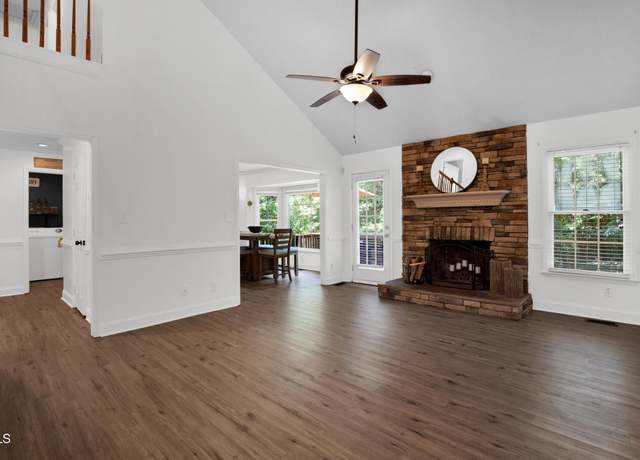 7832 Shuttle Rd, Fayetteville, NC 28311
7832 Shuttle Rd, Fayetteville, NC 28311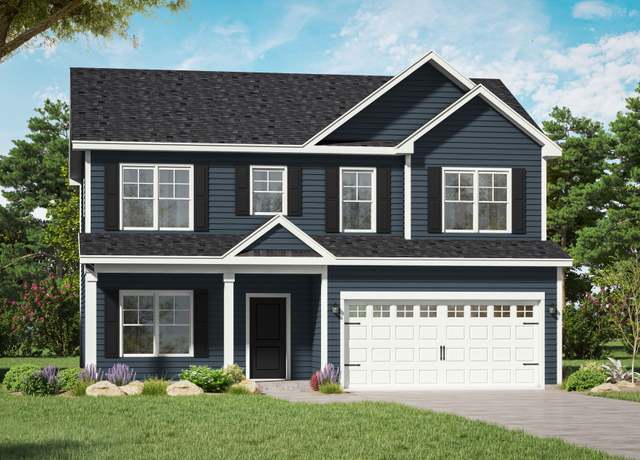 Madison Plan, Linden, NC 28356
Madison Plan, Linden, NC 28356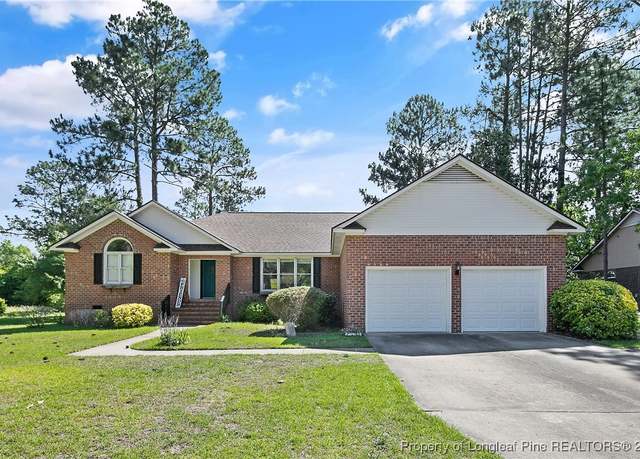 7578 Firethorn Dr, Fayetteville, NC 28311
7578 Firethorn Dr, Fayetteville, NC 28311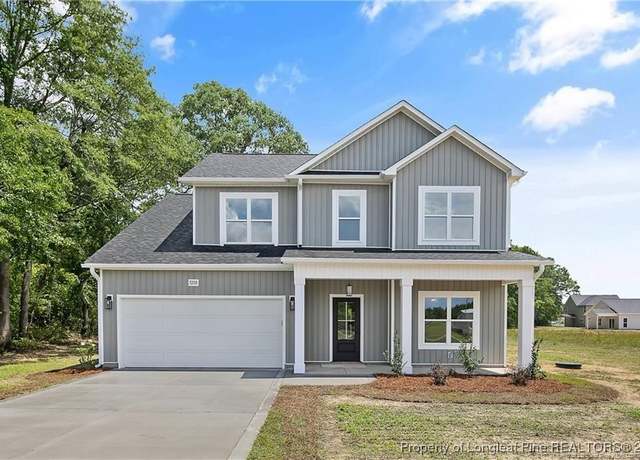 10940 Ramsey St, Linden, NC 28391
10940 Ramsey St, Linden, NC 28391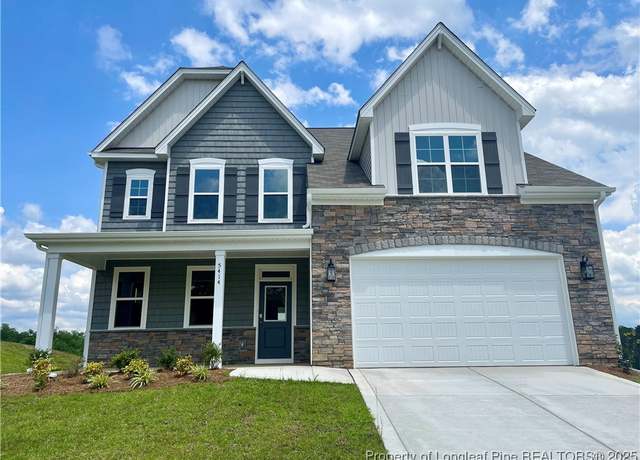 5414 Seedling, Homesite 57 Rd, Fayetteville, NC 28311
5414 Seedling, Homesite 57 Rd, Fayetteville, NC 28311 9608 Colliers Chapel Church Rd, Linden, NC 28356
9608 Colliers Chapel Church Rd, Linden, NC 28356

 United States
United States Canada
Canada