More to explore in Princeton High, NC
- Featured
- Price
- Bedroom
Popular Markets in North Carolina
- Charlotte homes for sale$429,900
- Raleigh homes for sale$449,795
- Cary homes for sale$579,000
- Durham homes for sale$425,000
- Asheville homes for sale$570,000
- Greensboro homes for sale$320,000
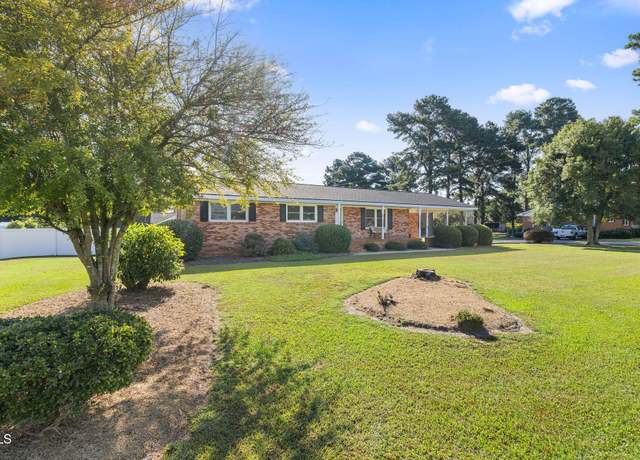 202 Camelia Dr, Princeton, NC 27569
202 Camelia Dr, Princeton, NC 27569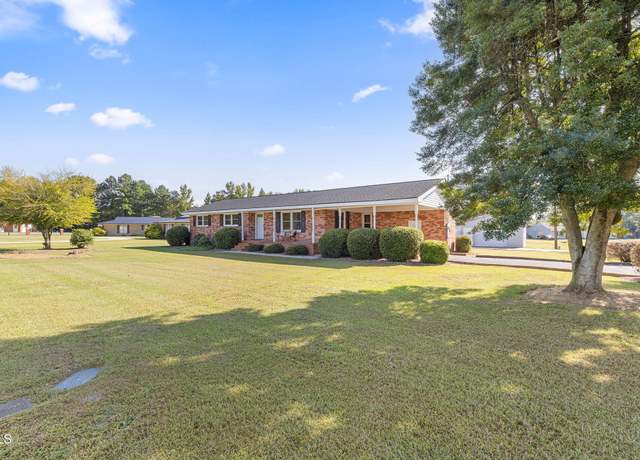 202 Camelia Dr, Princeton, NC 27569
202 Camelia Dr, Princeton, NC 27569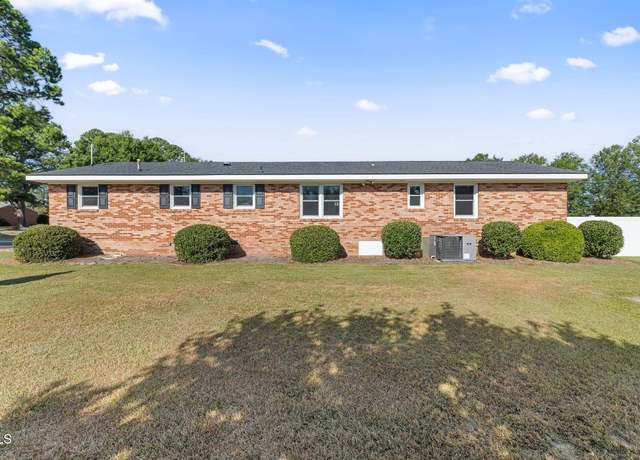 202 Camelia Dr, Princeton, NC 27569
202 Camelia Dr, Princeton, NC 27569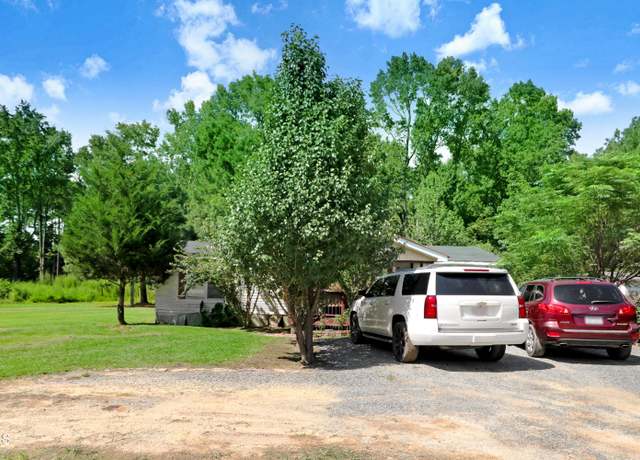 104 Eddie Dr, Princeton, NC 27569
104 Eddie Dr, Princeton, NC 27569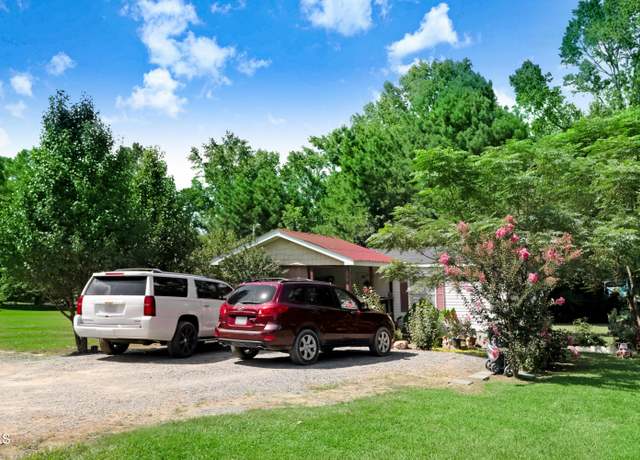 104 Eddie Dr, Princeton, NC 27569
104 Eddie Dr, Princeton, NC 27569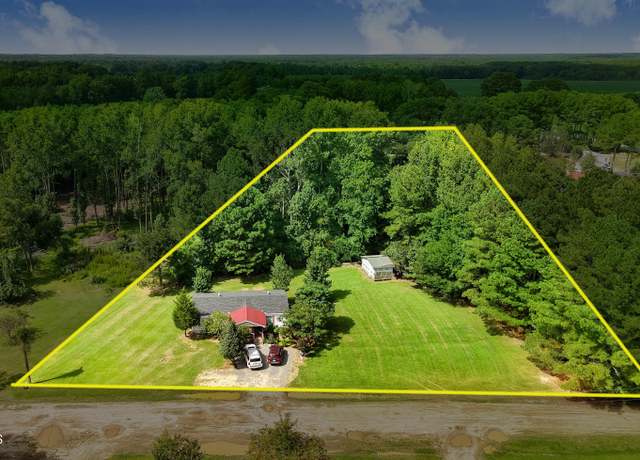 104 Eddie Dr, Princeton, NC 27569
104 Eddie Dr, Princeton, NC 27569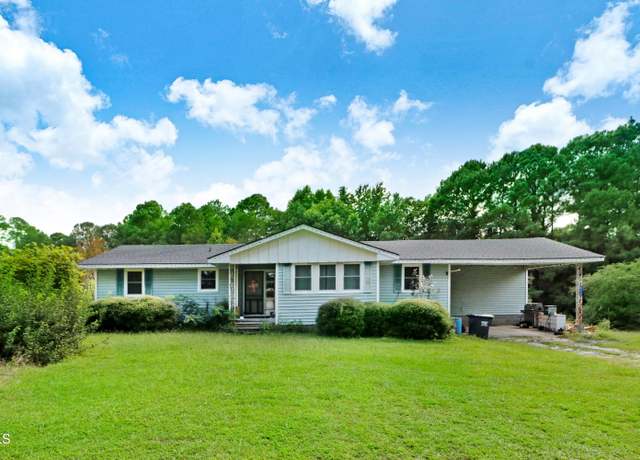 276 Old Cornwallis Rd, Princeton, NC 27569
276 Old Cornwallis Rd, Princeton, NC 27569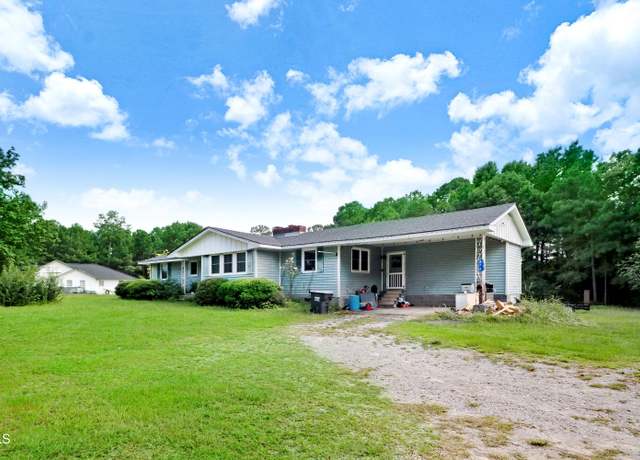 276 Old Cornwallis Rd, Princeton, NC 27569
276 Old Cornwallis Rd, Princeton, NC 27569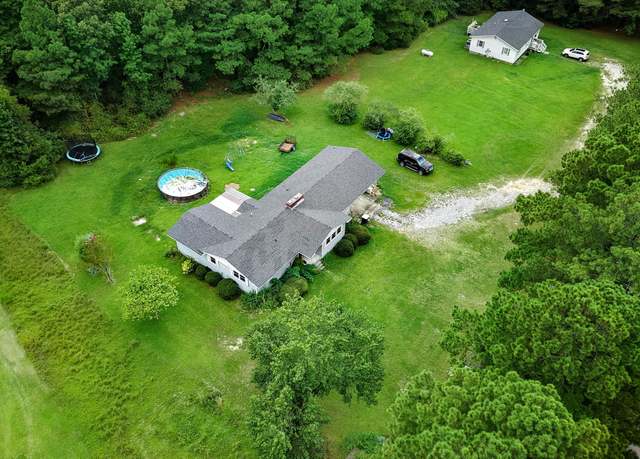 276 Old Cornwallis Rd, Princeton, NC 27569
276 Old Cornwallis Rd, Princeton, NC 27569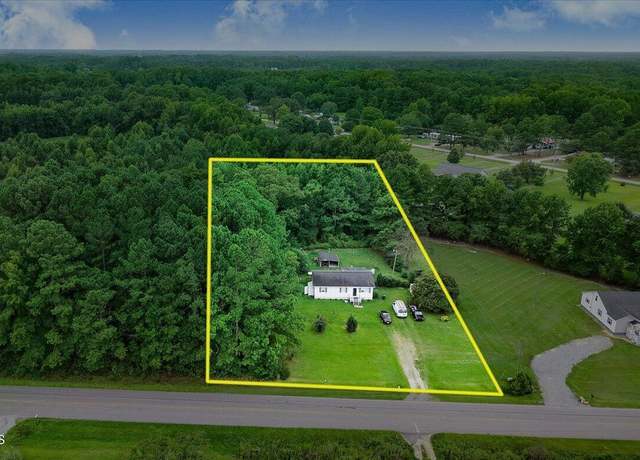 192 Old Cornwallis Rd, Princeton, NC 27569
192 Old Cornwallis Rd, Princeton, NC 27569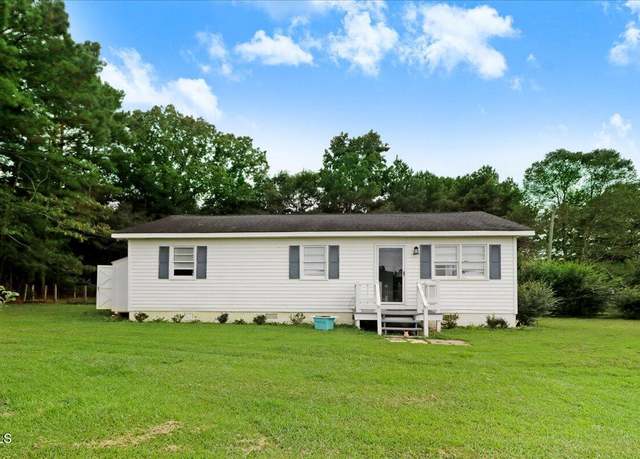 192 Old Cornwallis Rd, Princeton, NC 27569
192 Old Cornwallis Rd, Princeton, NC 27569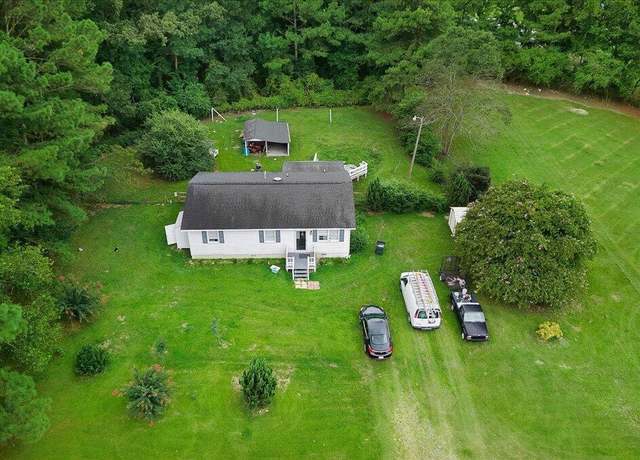 192 Old Cornwallis Rd, Princeton, NC 27569
192 Old Cornwallis Rd, Princeton, NC 27569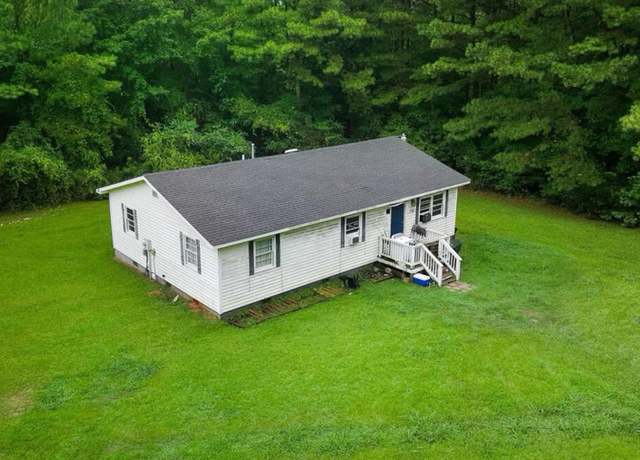 238 Old Cornwallis Rd, Princeton, NC 27569
238 Old Cornwallis Rd, Princeton, NC 27569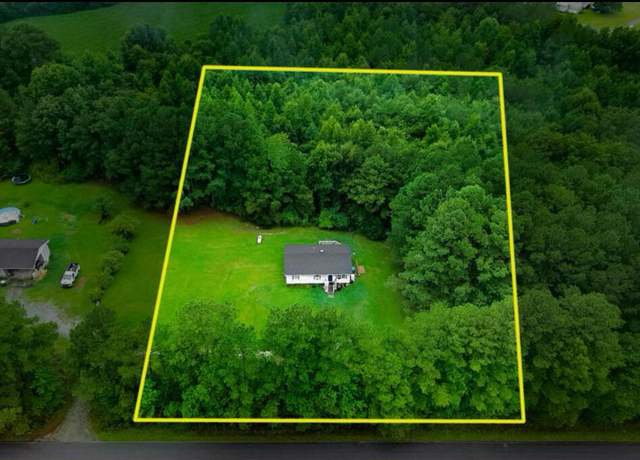 238 Old Cornwallis Rd, Princeton, NC 27569
238 Old Cornwallis Rd, Princeton, NC 27569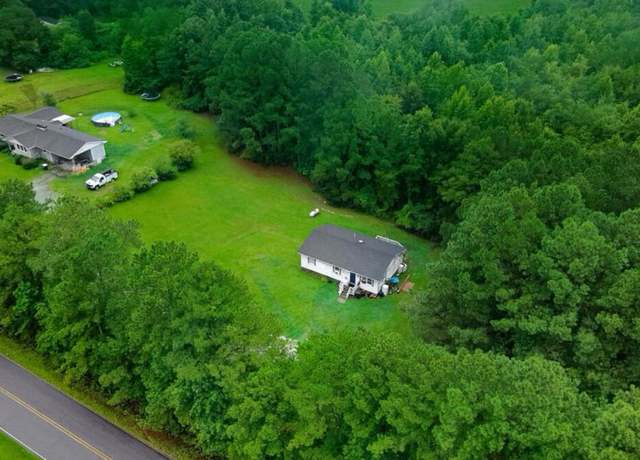 238 Old Cornwallis Rd, Princeton, NC 27569
238 Old Cornwallis Rd, Princeton, NC 27569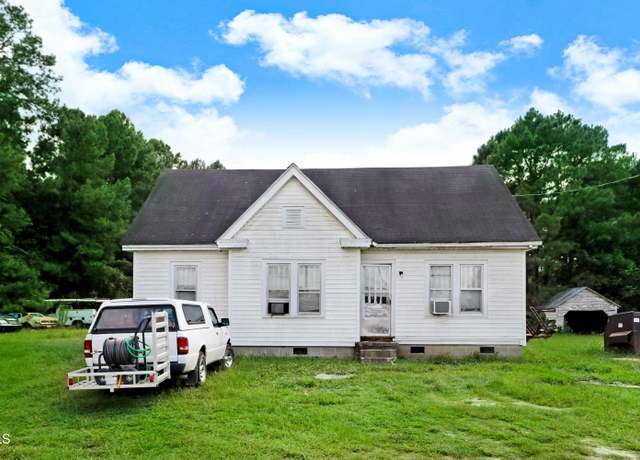 280 Old Cornwallis Rd, Princeton, NC 27569
280 Old Cornwallis Rd, Princeton, NC 27569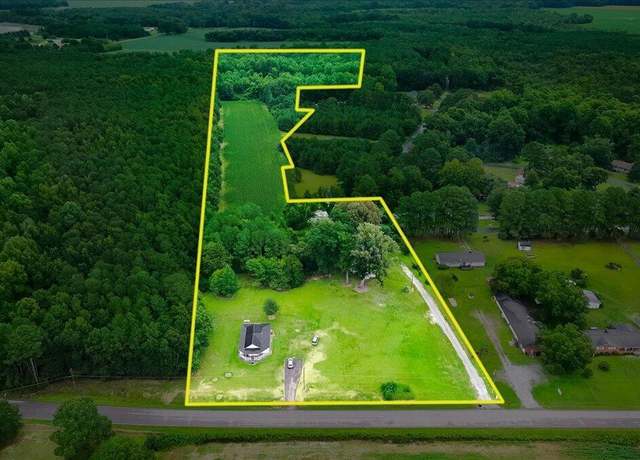 1955 Old Cornwallis Rd, Princeton, NC 27569
1955 Old Cornwallis Rd, Princeton, NC 27569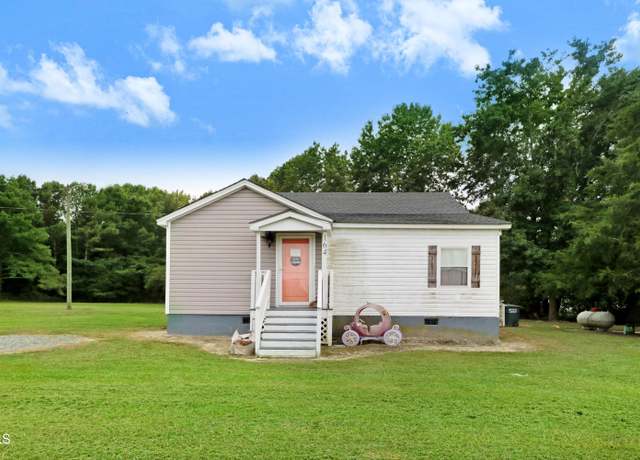 164 Old Cornwallis Rd, Princeton, NC 27569
164 Old Cornwallis Rd, Princeton, NC 27569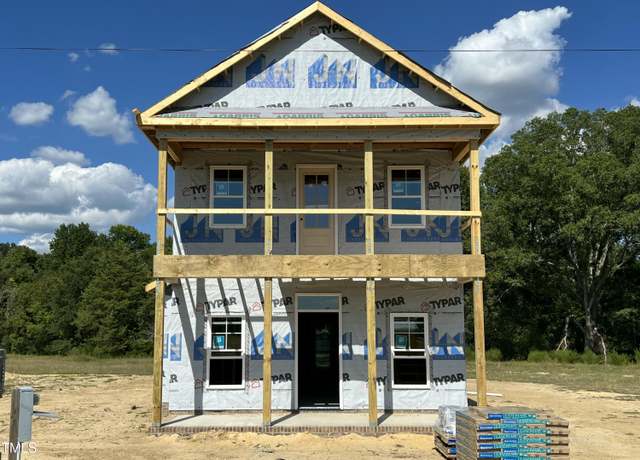 503 E First St, Princeton, NC 27569
503 E First St, Princeton, NC 27569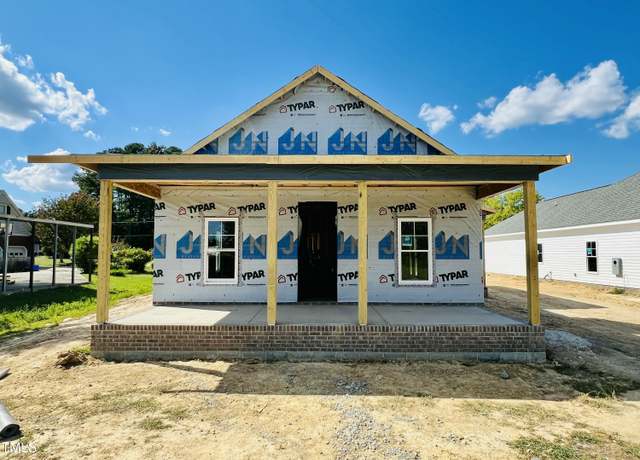 112 Mason St, Princeton, NC 27569
112 Mason St, Princeton, NC 27569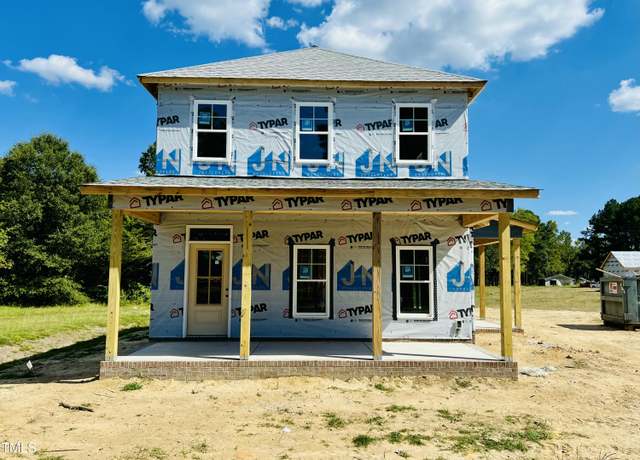 101 Pearce St, Princeton, NC 27569
101 Pearce St, Princeton, NC 27569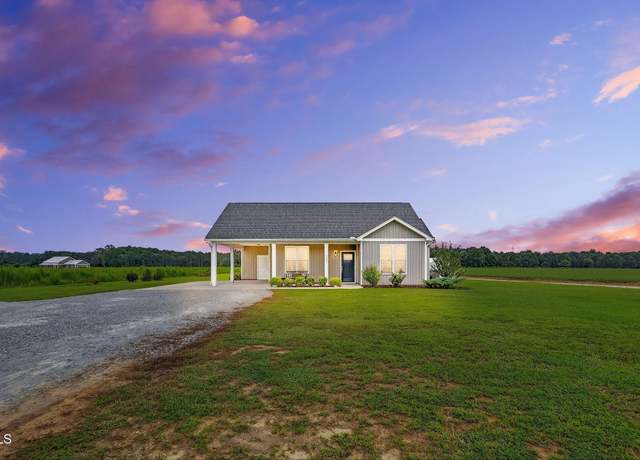 530 Rhodes Rd, Kenly, NC 27542
530 Rhodes Rd, Kenly, NC 27542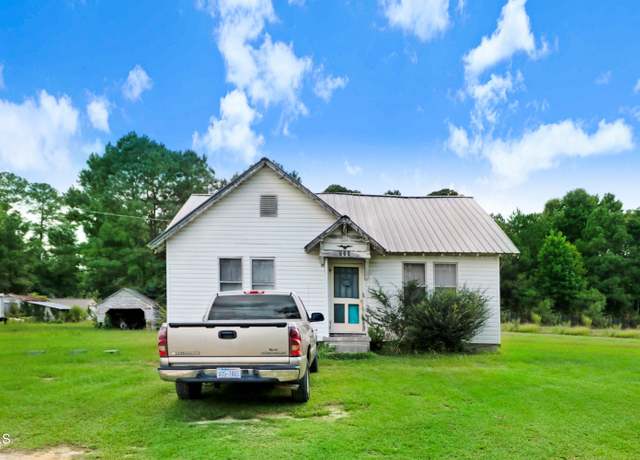 278 Old Cornwallis Rd, Princeton, NC 27569
278 Old Cornwallis Rd, Princeton, NC 27569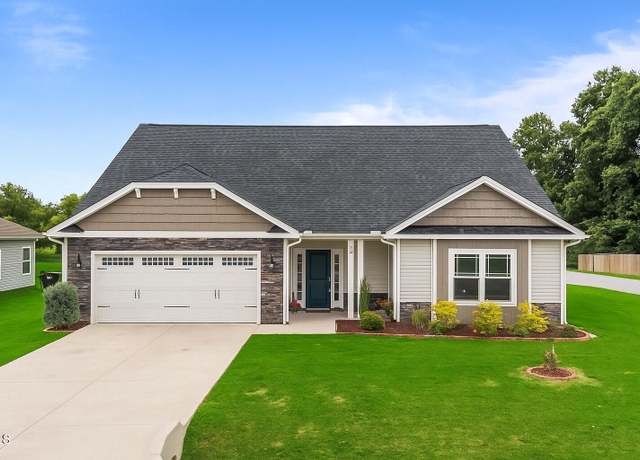 87 S Cousins Ct, Smithfield, NC 27577
87 S Cousins Ct, Smithfield, NC 27577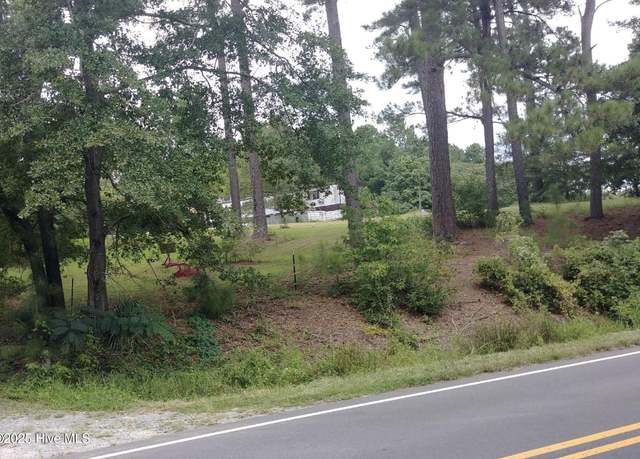 2114 Bakers Chapel Rd, Smithfield, NC 27577
2114 Bakers Chapel Rd, Smithfield, NC 27577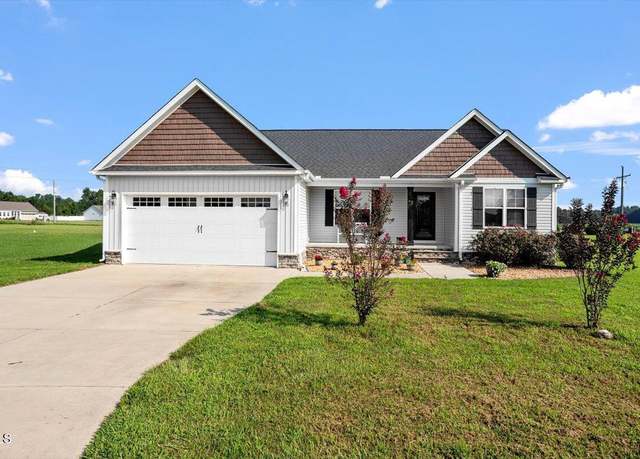 69 Lonestar Ct, Smithfield, NC 27577
69 Lonestar Ct, Smithfield, NC 27577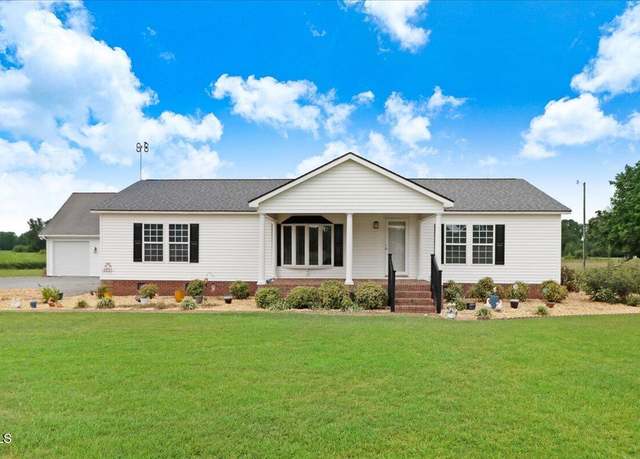 290 Wellons Boyette Rd, Princeton, NC 27569
290 Wellons Boyette Rd, Princeton, NC 27569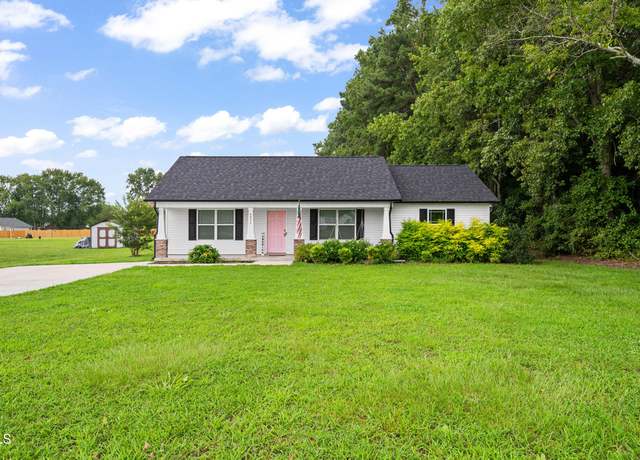 6832 Rains Crossroads Rd, Pikeville, NC 27863
6832 Rains Crossroads Rd, Pikeville, NC 27863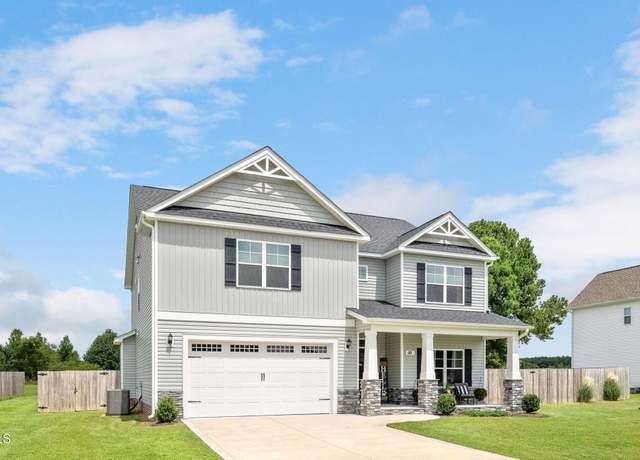 40 Kenbridge Ln, Princeton, NC 27569
40 Kenbridge Ln, Princeton, NC 27569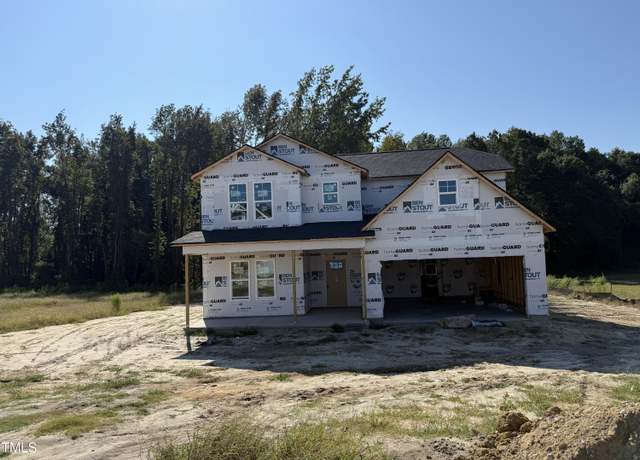 83 Tuskeegee Dr, Smithfield, NC 27577
83 Tuskeegee Dr, Smithfield, NC 27577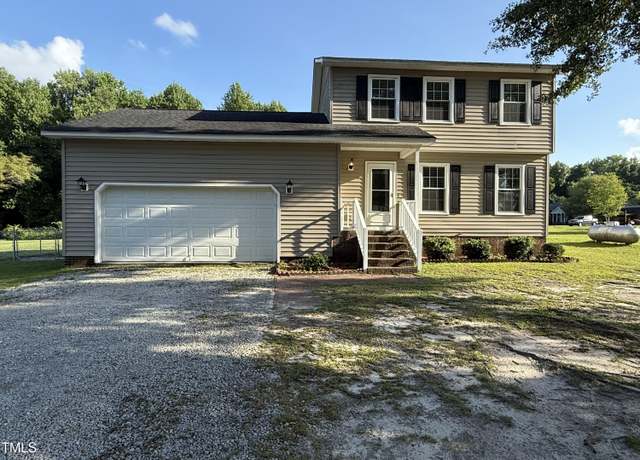 152 Christopher Ave, Princeton, NC 27569
152 Christopher Ave, Princeton, NC 27569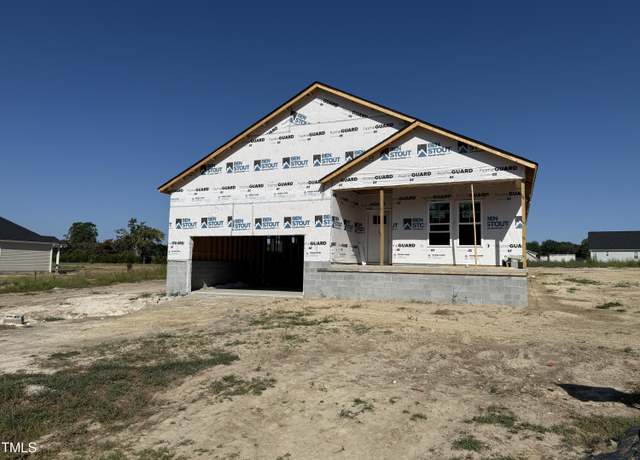 108 Tuskeegee Dr, Smithfield, NC 27577
108 Tuskeegee Dr, Smithfield, NC 27577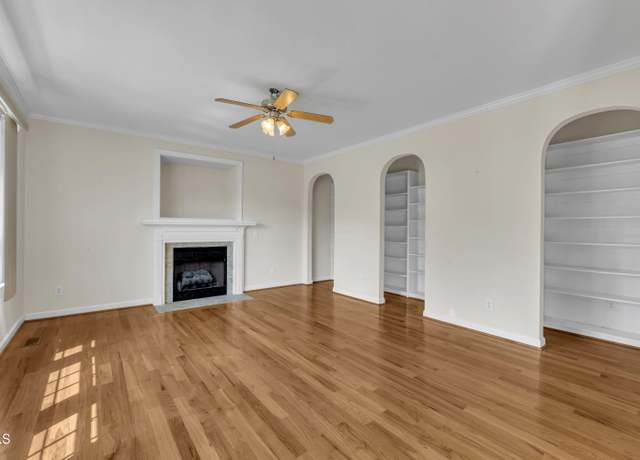 86 Woodall Farm Ln, Princeton, NC 27569
86 Woodall Farm Ln, Princeton, NC 27569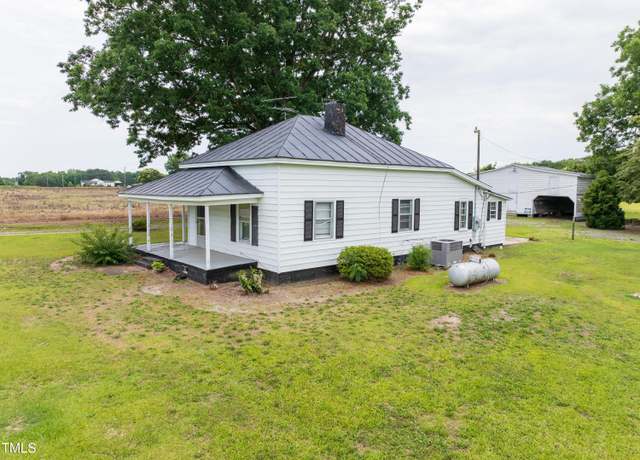 5004 US 70 Alt, Princeton, NC 27569
5004 US 70 Alt, Princeton, NC 27569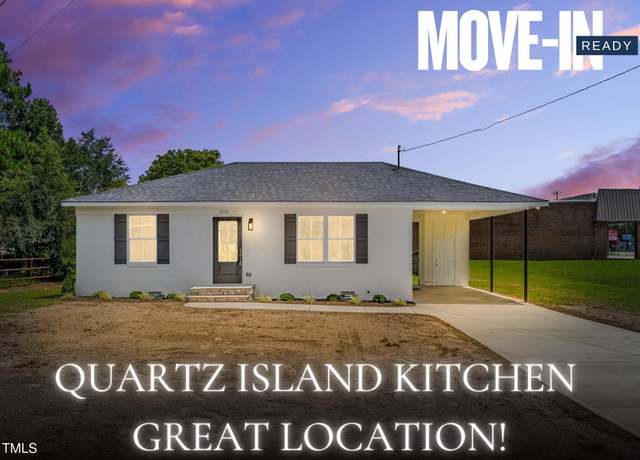 206 N Elm St, Princeton, NC 27569
206 N Elm St, Princeton, NC 27569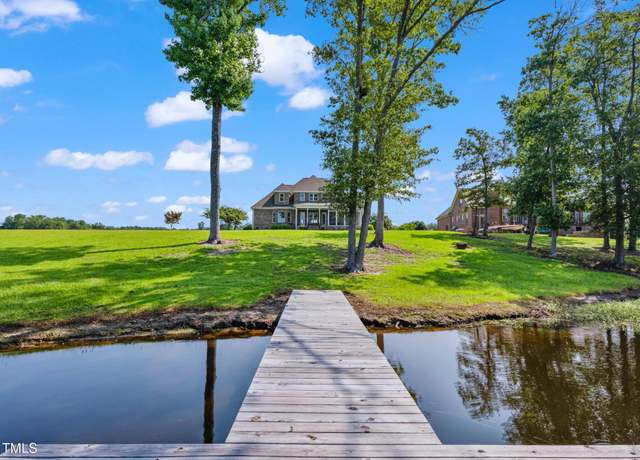 309 Shoreline Dr, Princeton, NC 27569
309 Shoreline Dr, Princeton, NC 27569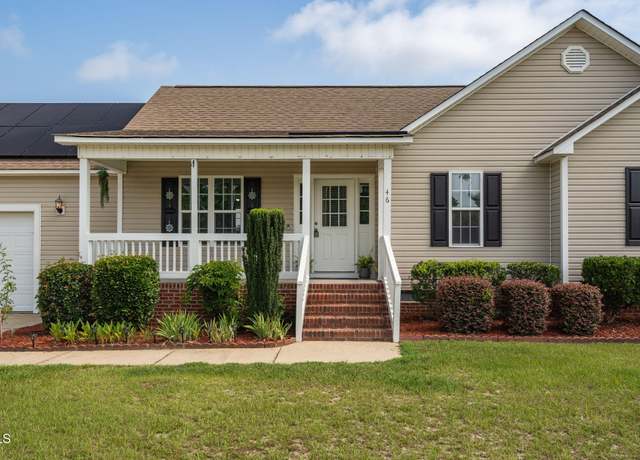 46 Bayberry Ln, Smithfield, NC 27577
46 Bayberry Ln, Smithfield, NC 27577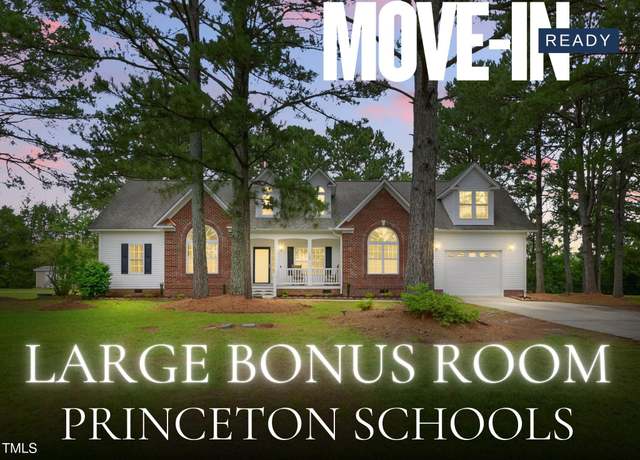 106 Eagle Crest Ln, Princeton, NC 27569
106 Eagle Crest Ln, Princeton, NC 27569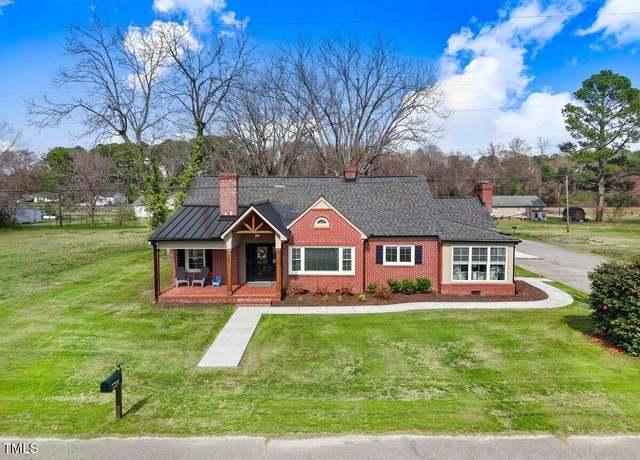 305 E First St, Princeton, NC 27569
305 E First St, Princeton, NC 27569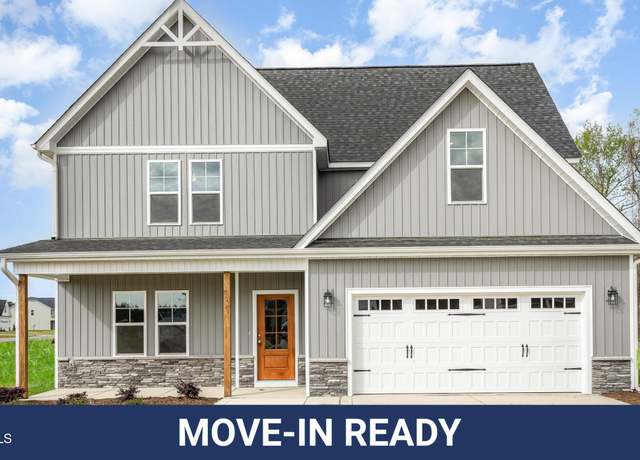 15 Lupin Dr, Smithfield, NC 27577
15 Lupin Dr, Smithfield, NC 27577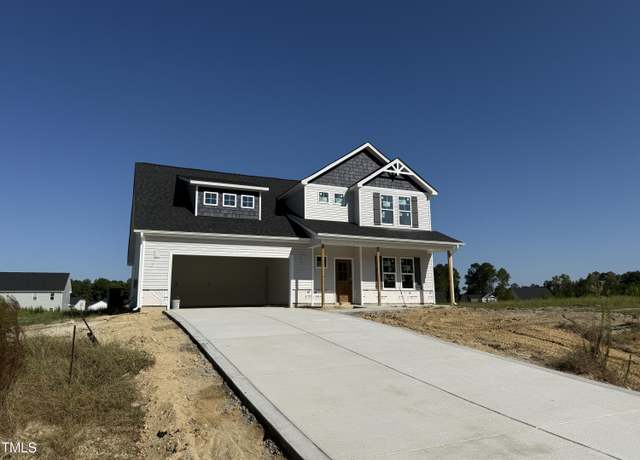 76 Tuskeegee Dr, Smithfield, NC 27577
76 Tuskeegee Dr, Smithfield, NC 27577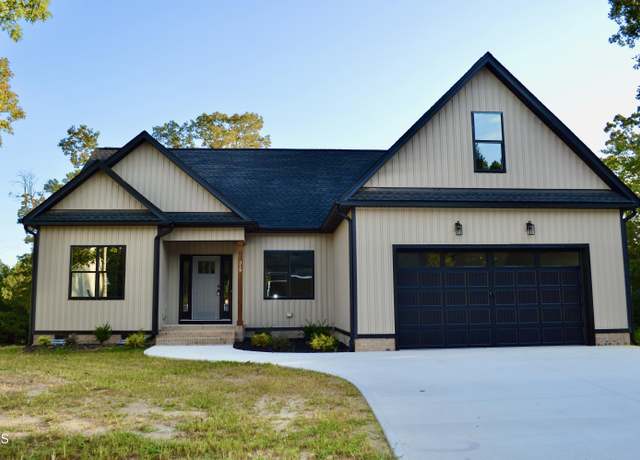 319 Dry Branch Dr, Kenly, NC 27542
319 Dry Branch Dr, Kenly, NC 27542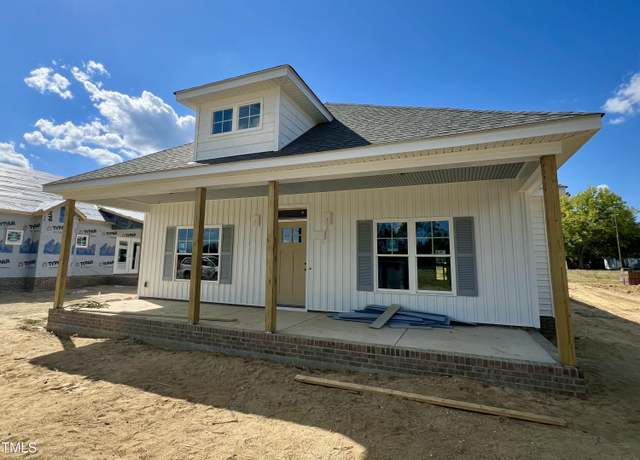 110 Mason St, Princeton, NC 27569
110 Mason St, Princeton, NC 27569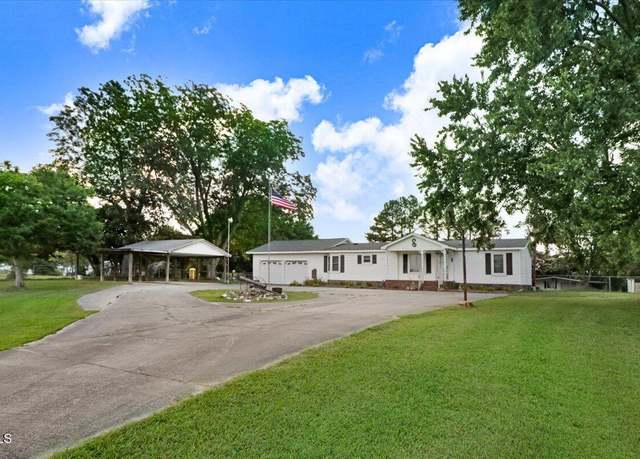 2582 Bakers Chapel Rd, Smithfield, NC 27577
2582 Bakers Chapel Rd, Smithfield, NC 27577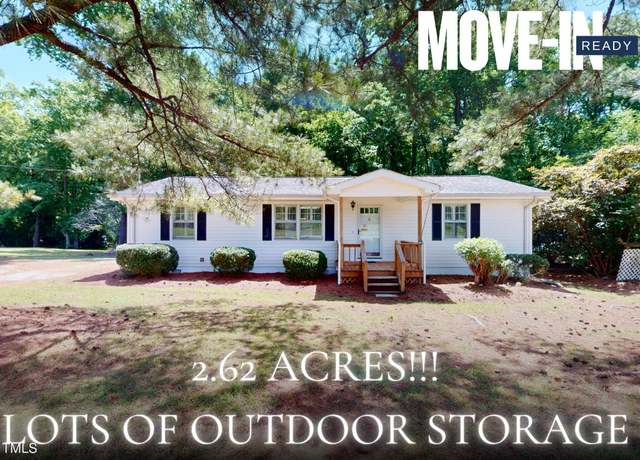 4509 Stevens Chapel Rd, Smithfield, NC 27577
4509 Stevens Chapel Rd, Smithfield, NC 27577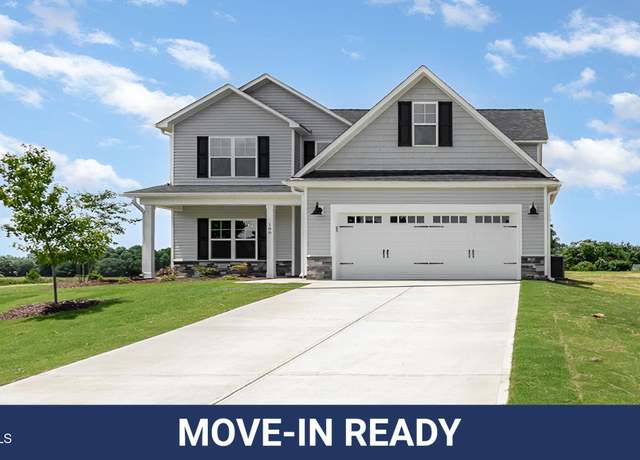 188 Tuskeegee Dr, Smithfield, NC 27577
188 Tuskeegee Dr, Smithfield, NC 27577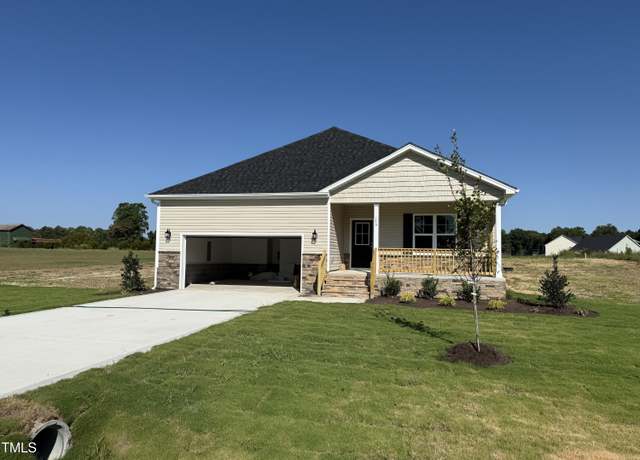 136 Tuskeegee Dr, Smithfield, NC 27577
136 Tuskeegee Dr, Smithfield, NC 27577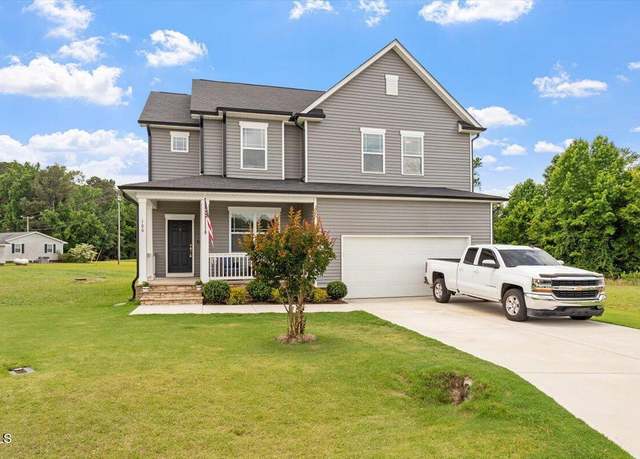 100 Arrowtown Way, Kenly, NC 27542
100 Arrowtown Way, Kenly, NC 27542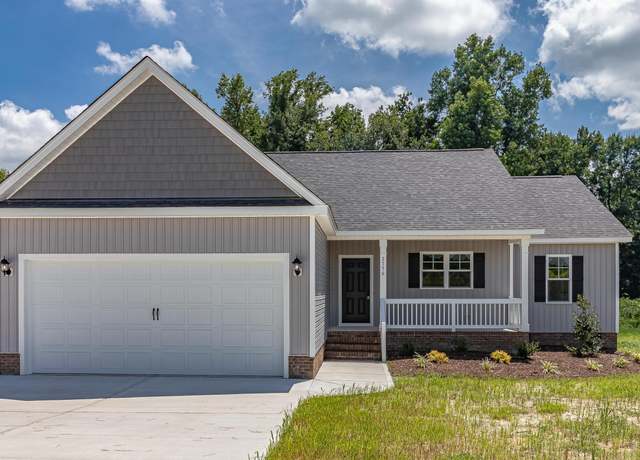 2776 Rains Mill Rd, Princeton, NC 27569
2776 Rains Mill Rd, Princeton, NC 27569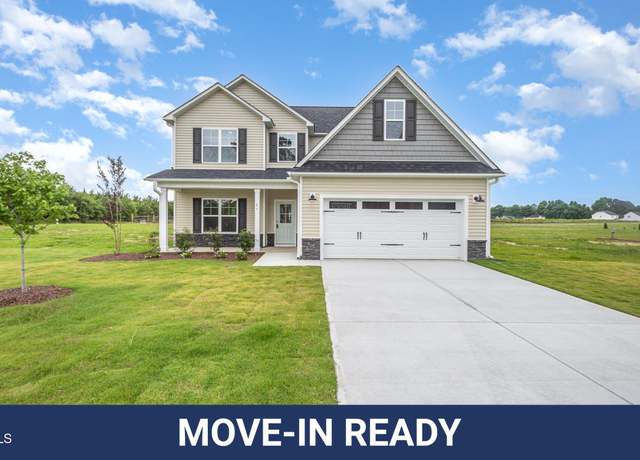 21 Trescott St, Smithfield, NC 27577
21 Trescott St, Smithfield, NC 27577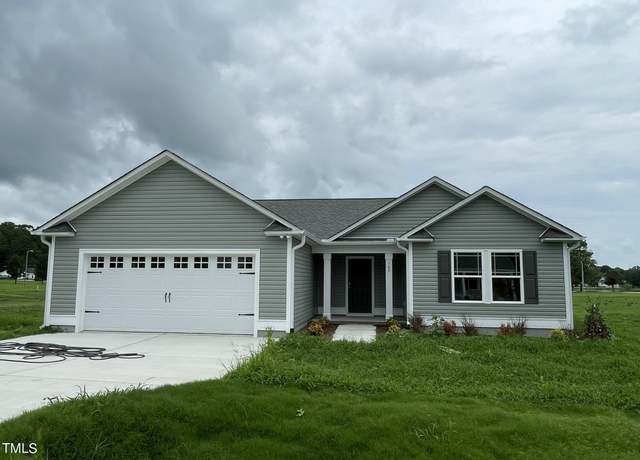 167 Lotus Ave, Smithfield, NC 27577
167 Lotus Ave, Smithfield, NC 27577

 United States
United States Canada
Canada