More to explore in Calkins Road Middle School, NY
- Featured
- Price
- Bedroom
Popular Markets in New York
- New York homes for sale$930,500
- Manhattan homes for sale$1,495,000
- Rochester homes for sale$134,900
- Buffalo homes for sale$199,000
- Yonkers homes for sale$592,000
- Scarsdale homes for sale$2,999,999
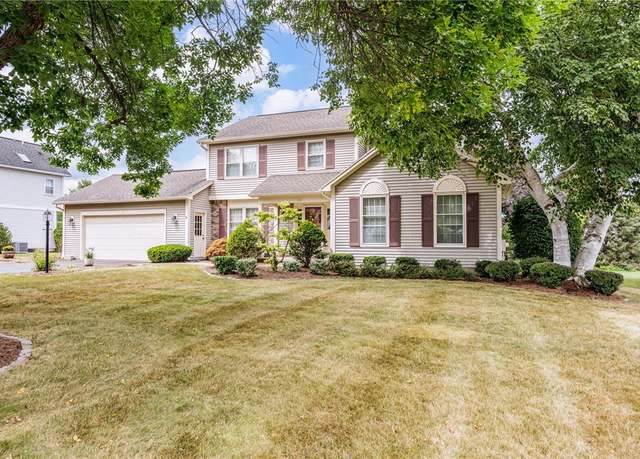 132 Caversham Woods, Pittsford, NY 14534
132 Caversham Woods, Pittsford, NY 14534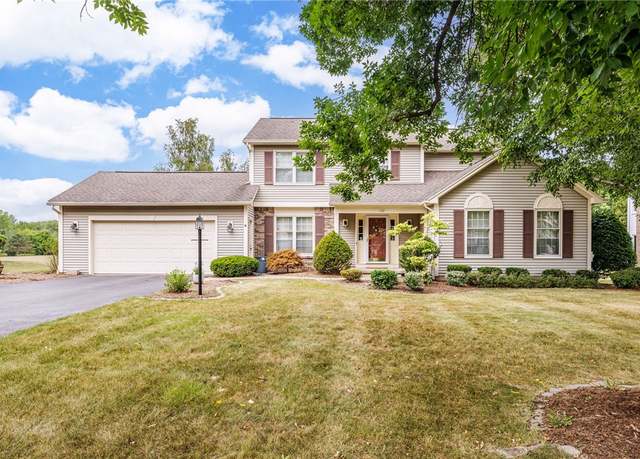 132 Caversham Woods, Pittsford, NY 14534
132 Caversham Woods, Pittsford, NY 14534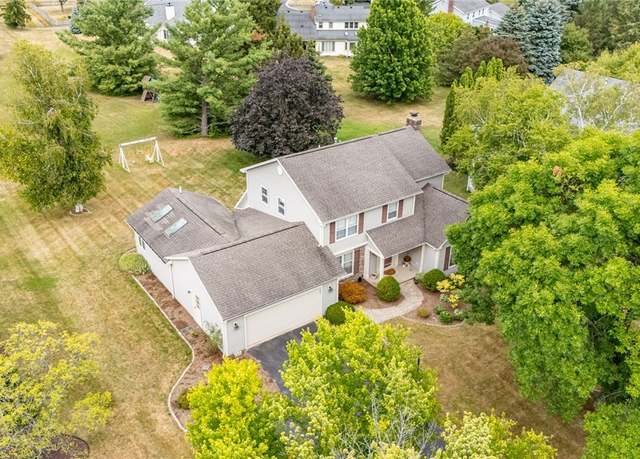 132 Caversham Woods, Pittsford, NY 14534
132 Caversham Woods, Pittsford, NY 14534
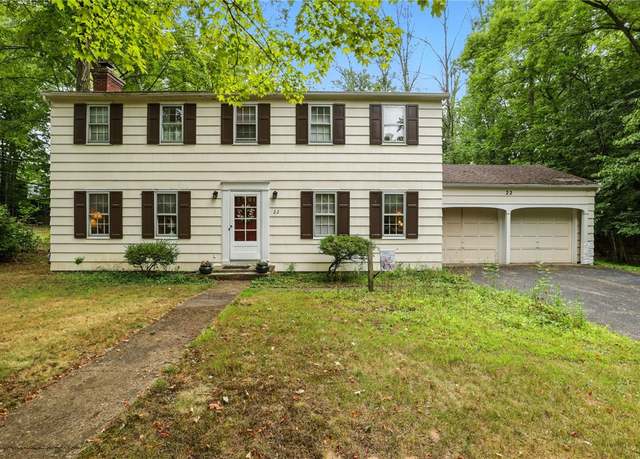 22 Hearthstone Rd, Pittsford, NY 14534
22 Hearthstone Rd, Pittsford, NY 14534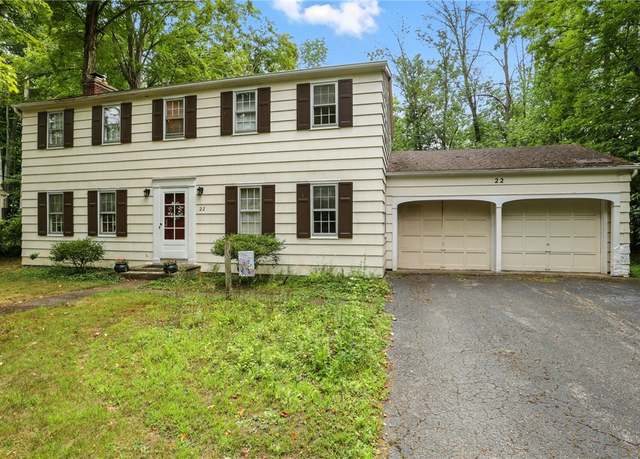 22 Hearthstone Rd, Pittsford, NY 14534
22 Hearthstone Rd, Pittsford, NY 14534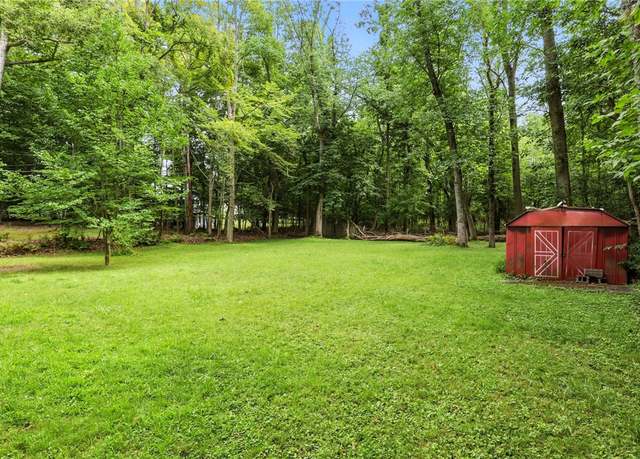 22 Hearthstone Rd, Pittsford, NY 14534
22 Hearthstone Rd, Pittsford, NY 14534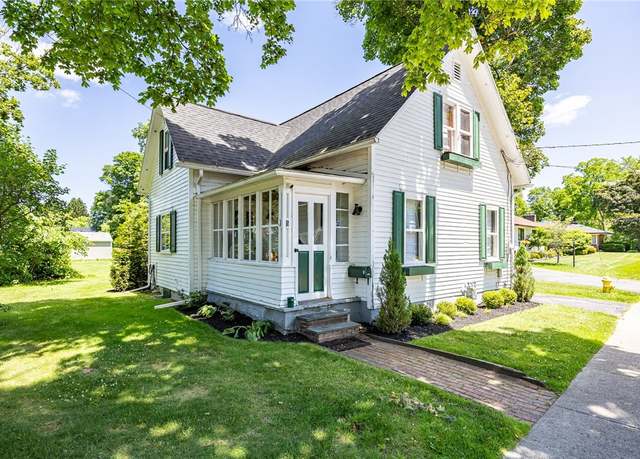 5 Jackson Park, Pittsford, NY 14534
5 Jackson Park, Pittsford, NY 14534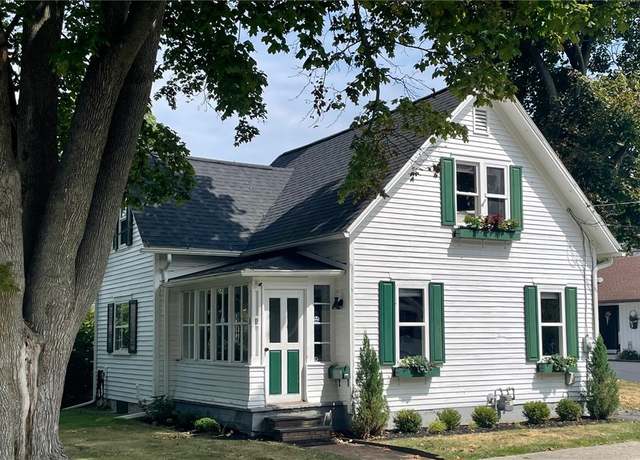 5 Jackson Park, Pittsford, NY 14534
5 Jackson Park, Pittsford, NY 14534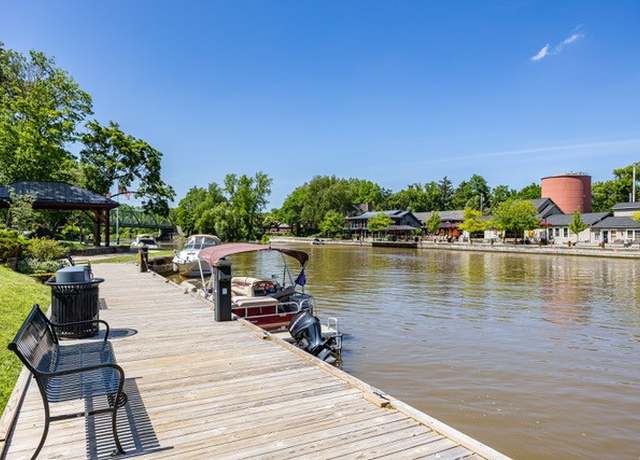 5 Jackson Park, Pittsford, NY 14534
5 Jackson Park, Pittsford, NY 14534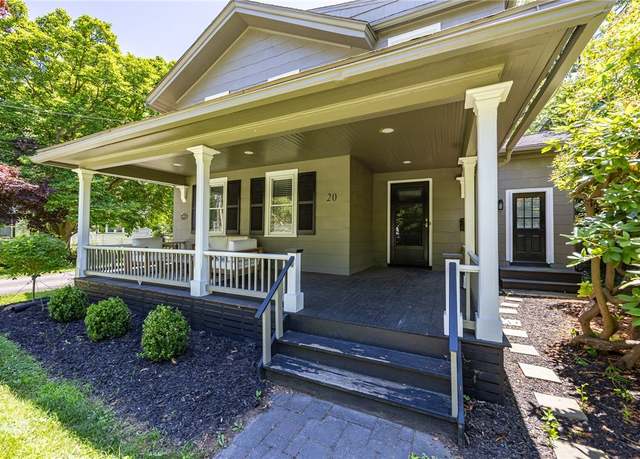 20 Washington Rd, Pittsford, NY 14534
20 Washington Rd, Pittsford, NY 14534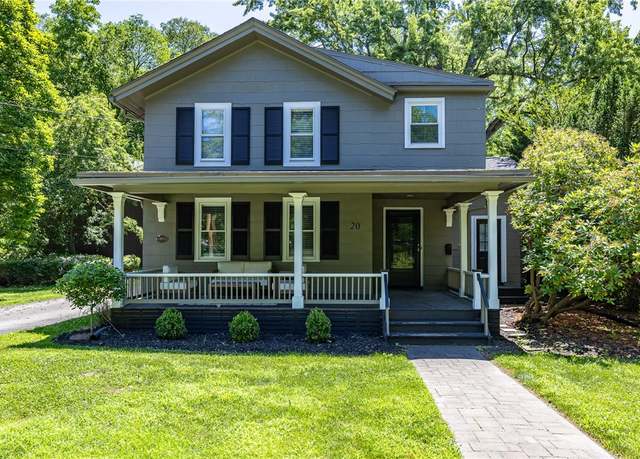 20 Washington Rd, Pittsford, NY 14534
20 Washington Rd, Pittsford, NY 14534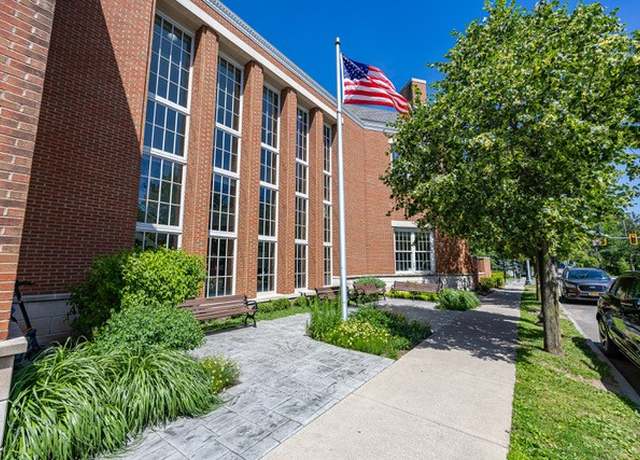 20 Washington Rd, Pittsford, NY 14534
20 Washington Rd, Pittsford, NY 14534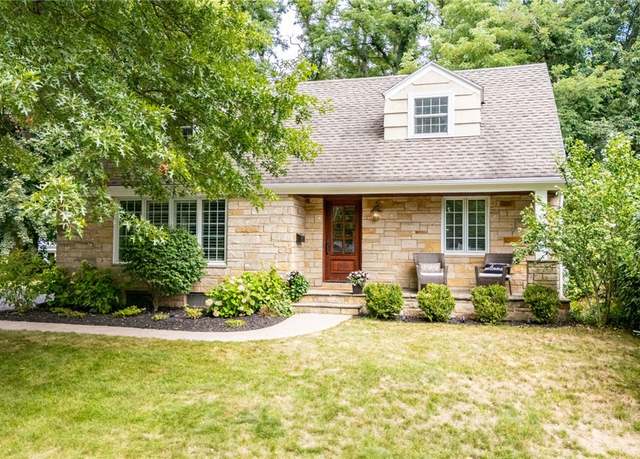 116 Overbrook Rd, Pittsford, NY 14618
116 Overbrook Rd, Pittsford, NY 14618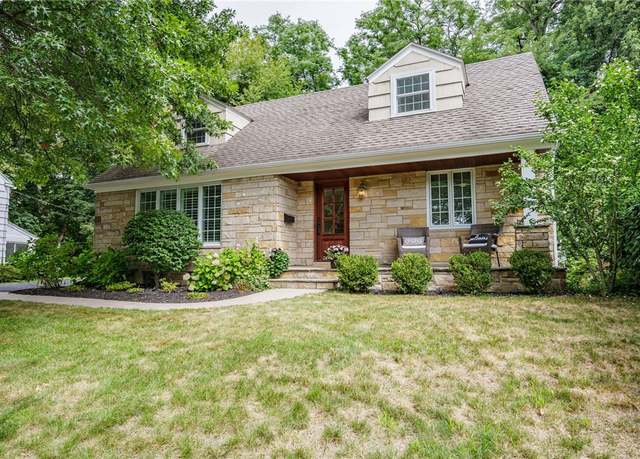 116 Overbrook Rd, Pittsford, NY 14618
116 Overbrook Rd, Pittsford, NY 14618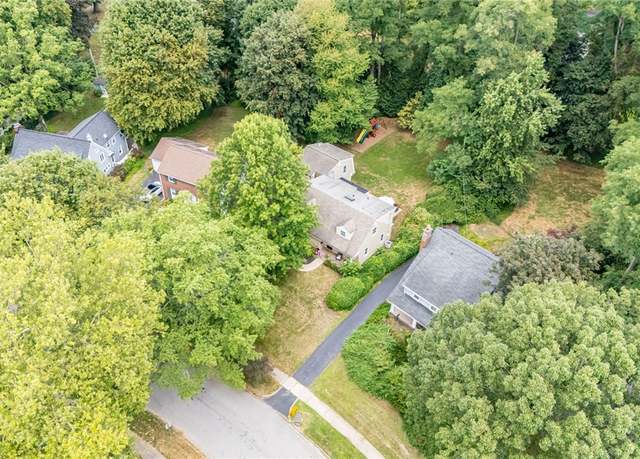 116 Overbrook Rd, Pittsford, NY 14618
116 Overbrook Rd, Pittsford, NY 14618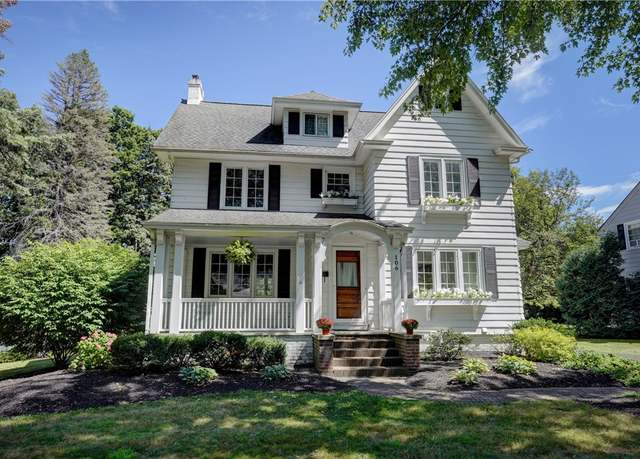 106 Ellingwood Dr, Pittsford, NY 14618
106 Ellingwood Dr, Pittsford, NY 14618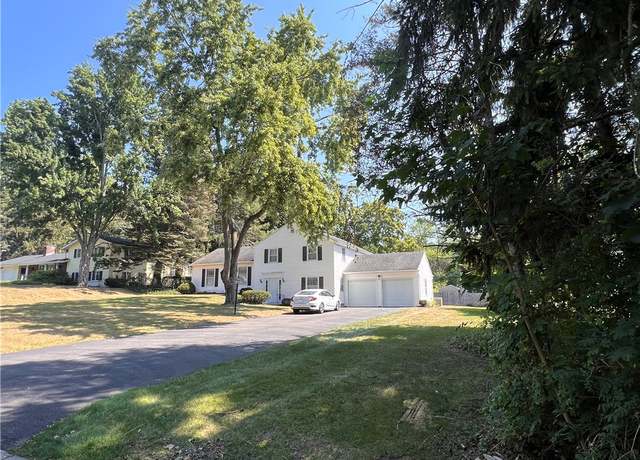 32 Kimberly Rd, Pittsford, NY 14534
32 Kimberly Rd, Pittsford, NY 14534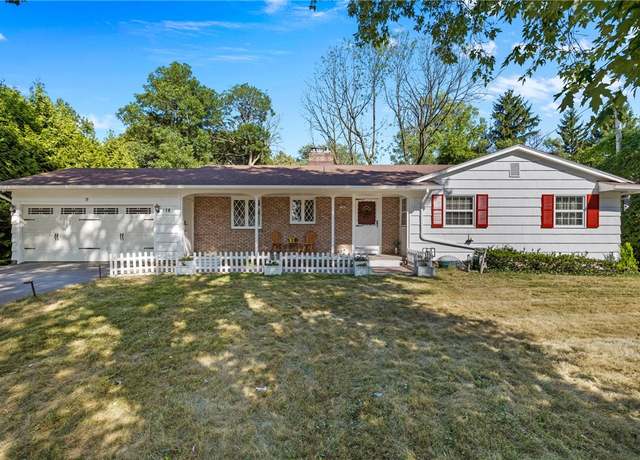 178 S Main St, Pittsford, NY 14534
178 S Main St, Pittsford, NY 14534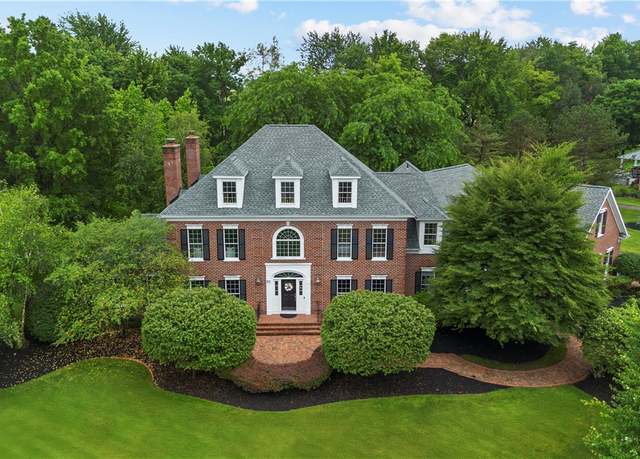 30 Wexford Gln, Pittsford, NY 14534
30 Wexford Gln, Pittsford, NY 14534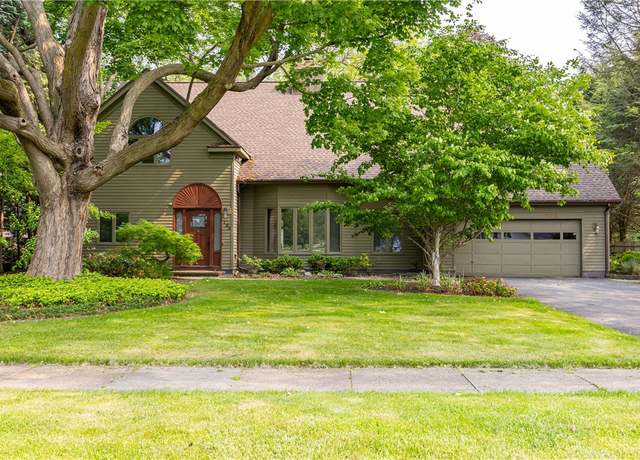 123 Kilbourn Rd, Pittsford, NY 14618
123 Kilbourn Rd, Pittsford, NY 14618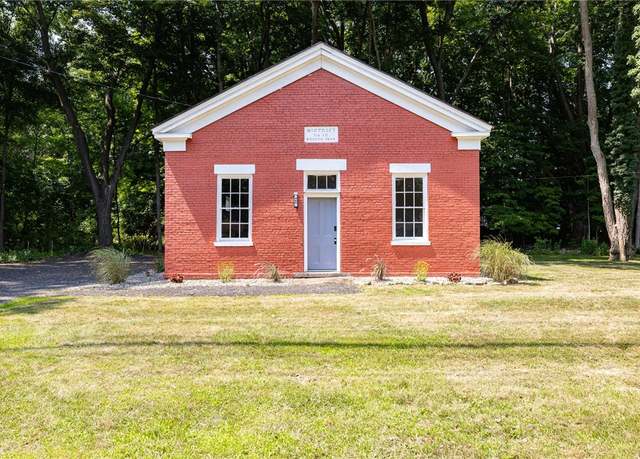 465 Marsh Rd, Pittsford, NY 14534
465 Marsh Rd, Pittsford, NY 14534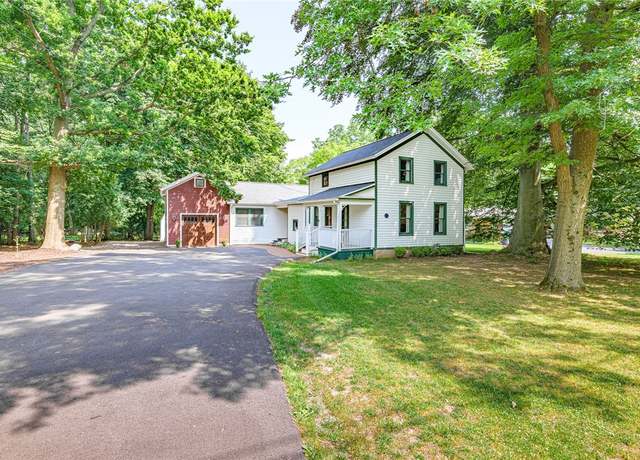 2590 Clover St, Pittsford, NY 14618
2590 Clover St, Pittsford, NY 14618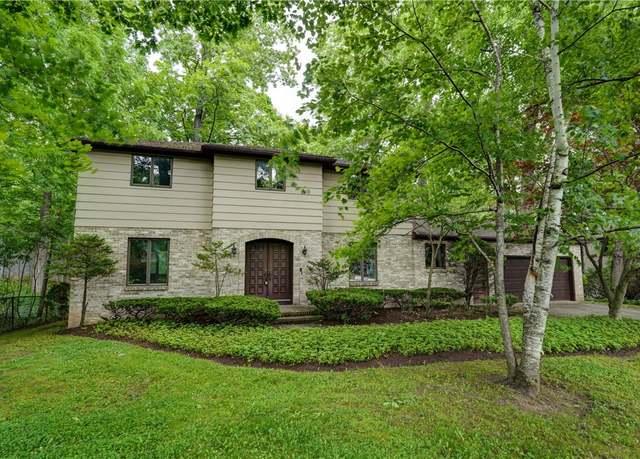 120 Oak Ln, Brighton, NY 14610
120 Oak Ln, Brighton, NY 14610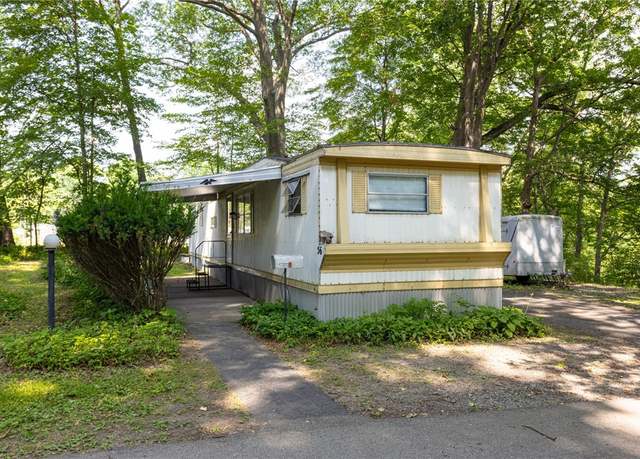 56 Wayside Dr, Penfield, NY 14625
56 Wayside Dr, Penfield, NY 14625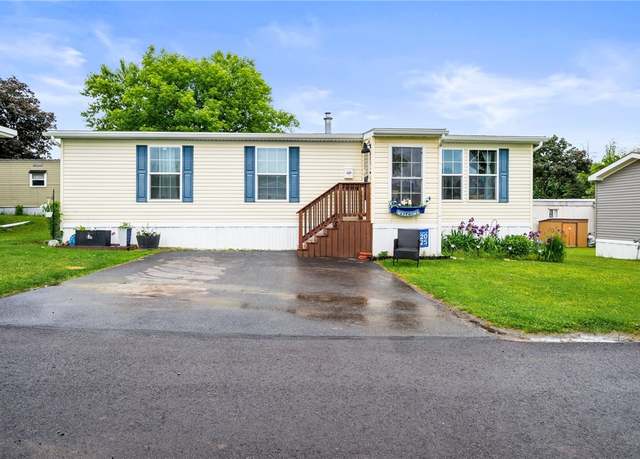 2 Beatrice, Penfield, NY 14625
2 Beatrice, Penfield, NY 14625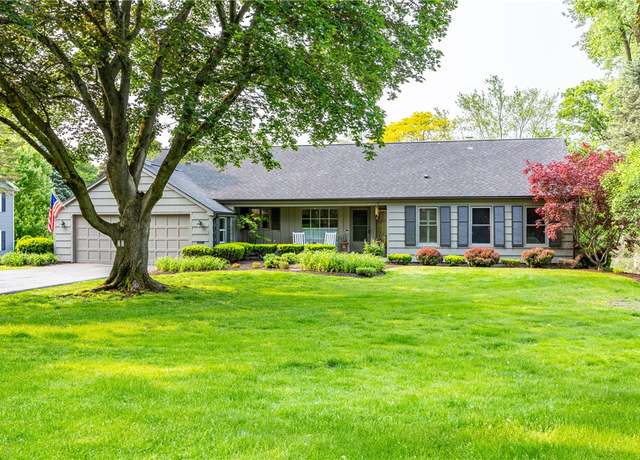 39 N Country Club Dr, Pittsford, NY 14618
39 N Country Club Dr, Pittsford, NY 14618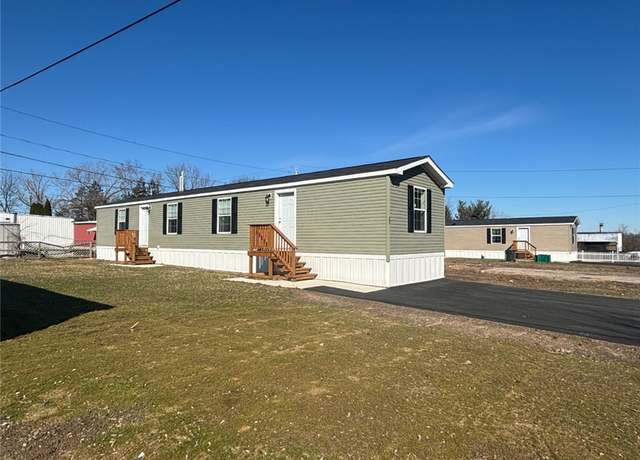 27 Ewald Dr, Penfield, NY 14625
27 Ewald Dr, Penfield, NY 14625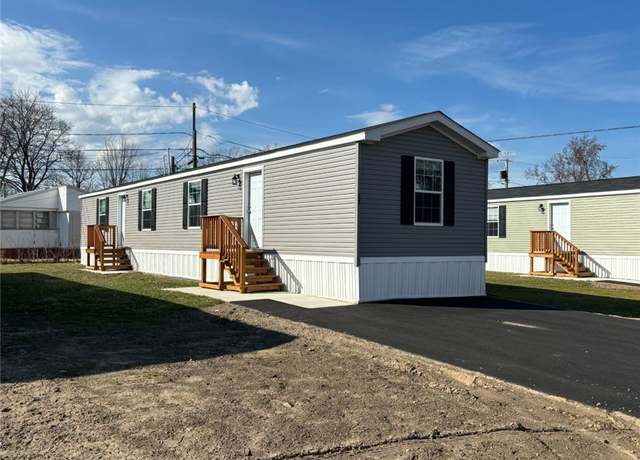 25 Ewald Dr, Penfield, NY 14625
25 Ewald Dr, Penfield, NY 14625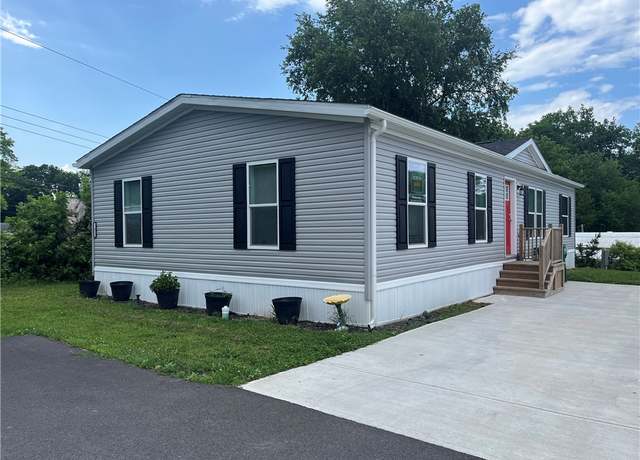 7 Skyway Dr, Penfield, NY 14625
7 Skyway Dr, Penfield, NY 14625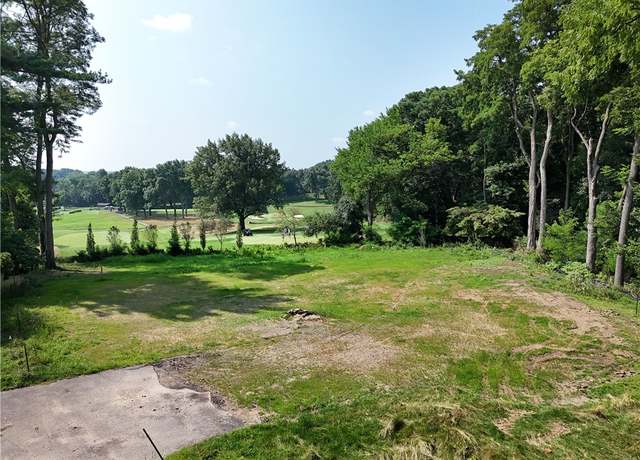 12 Elmwood Hill Ln, Brighton, NY 14610
12 Elmwood Hill Ln, Brighton, NY 14610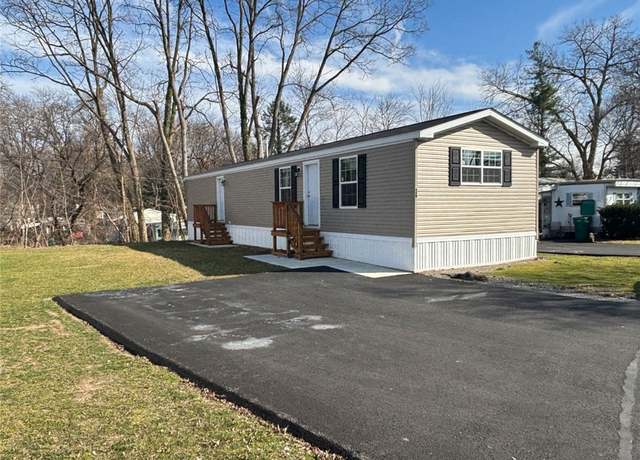 26 Ewald Dr, Penfield, NY 14625
26 Ewald Dr, Penfield, NY 14625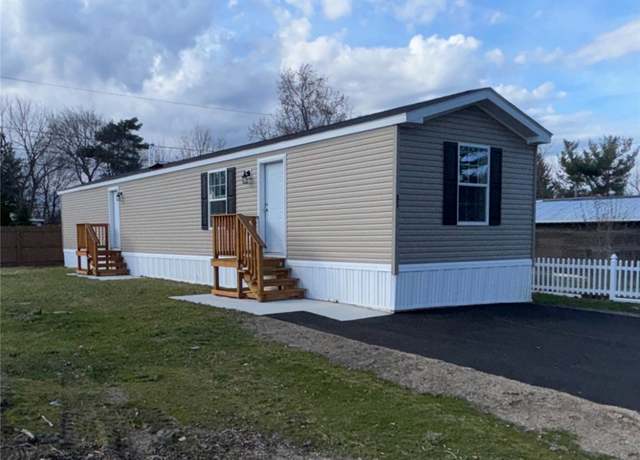 31 Ewald Dr, Penfield, NY 14625
31 Ewald Dr, Penfield, NY 14625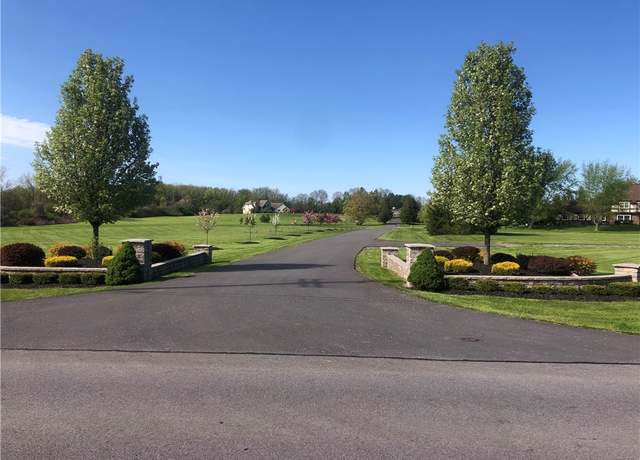 1 Poinciana Dr Unit PVT, Pittsford, NY 14534
1 Poinciana Dr Unit PVT, Pittsford, NY 14534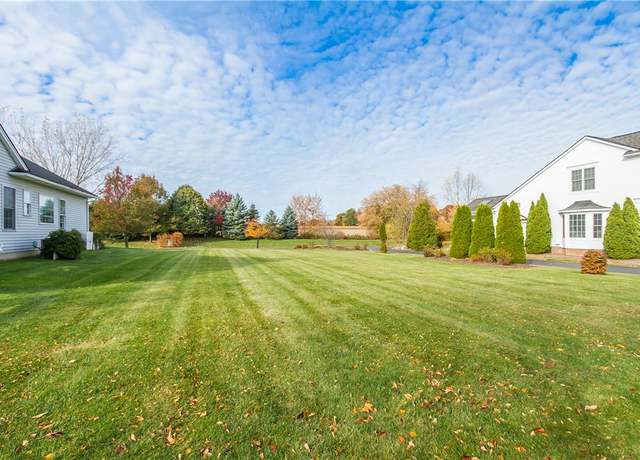 10 Settlers Grn, Pittsford, NY 14534
10 Settlers Grn, Pittsford, NY 14534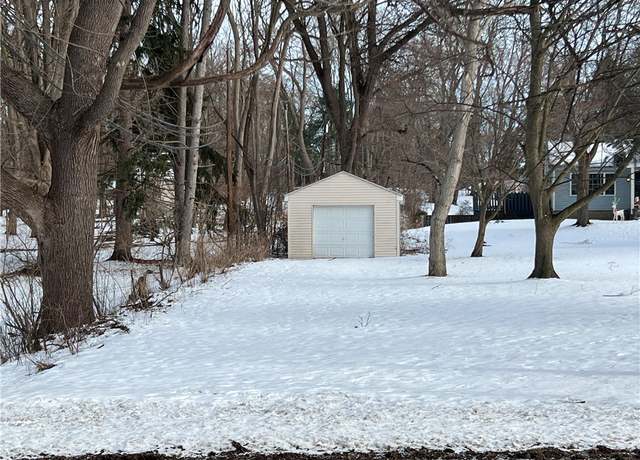 1344 Marsh Rd, Perinton, NY 14534
1344 Marsh Rd, Perinton, NY 14534

 United States
United States Canada
Canada