
Based on information submitted to the MLS GRID as of Sun Aug 03 2025. All data is obtained from various sources and may not have been verified by broker or MLS GRID. Supplied Open House Information is subject to change without notice. All information should be independently reviewed and verified for accuracy. Properties may or may not be listed by the office/agent presenting the information.
More to explore in Saint Pauls High, NC
- Featured
- Price
- Bedroom
Popular Markets in North Carolina
- Charlotte homes for sale$430,000
- Raleigh homes for sale$440,000
- Cary homes for sale$629,900
- Durham homes for sale$437,400
- Asheville homes for sale$550,000
- Apex homes for sale$675,000
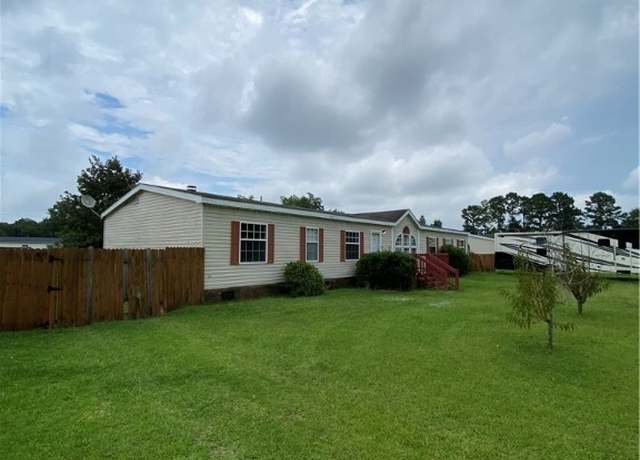 133 Cold Camp Rd, Parkton, NC 28371
133 Cold Camp Rd, Parkton, NC 28371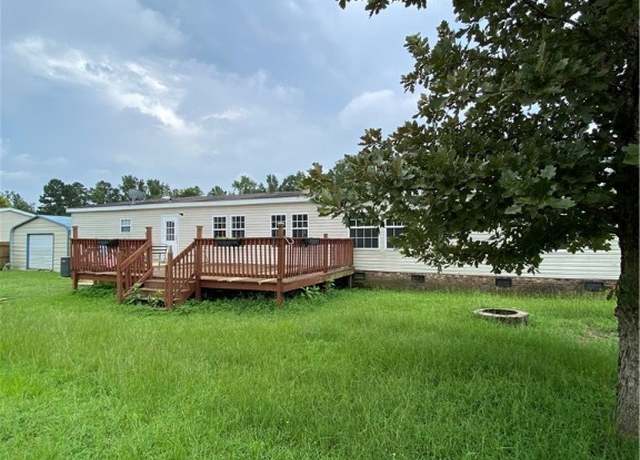 133 Cold Camp Rd, Parkton, NC 28371
133 Cold Camp Rd, Parkton, NC 28371
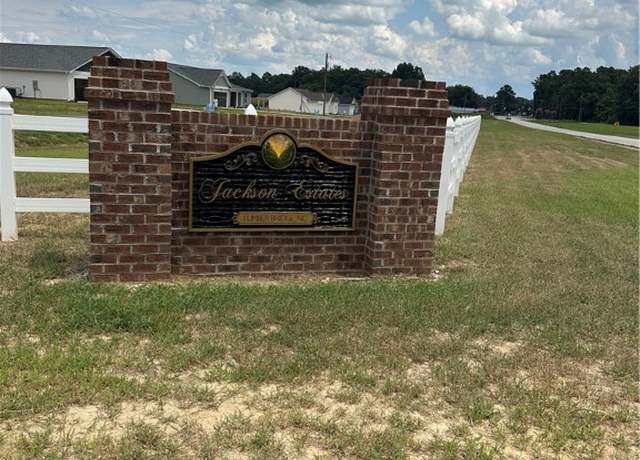 18 Chariot Cir, Lumber Bridge, NC 28357
18 Chariot Cir, Lumber Bridge, NC 28357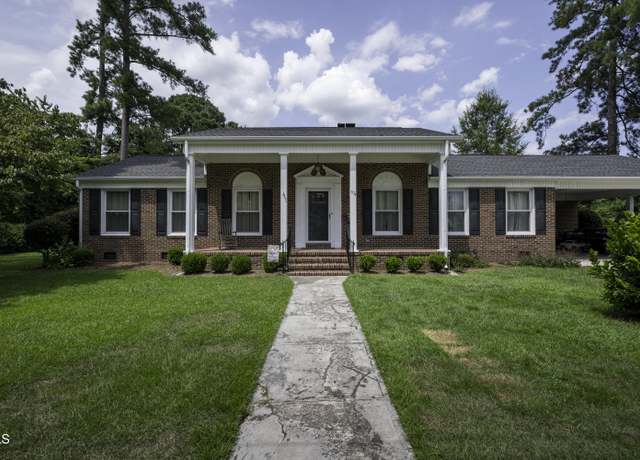 704 W Britt St, St. Pauls, NC 28384
704 W Britt St, St. Pauls, NC 28384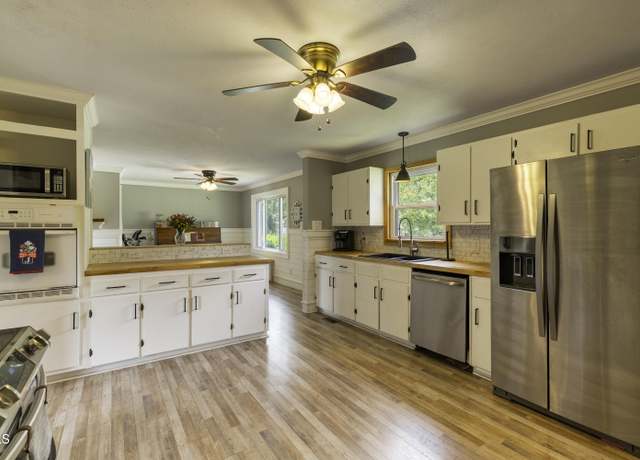 704 W Britt St, St. Pauls, NC 28384
704 W Britt St, St. Pauls, NC 28384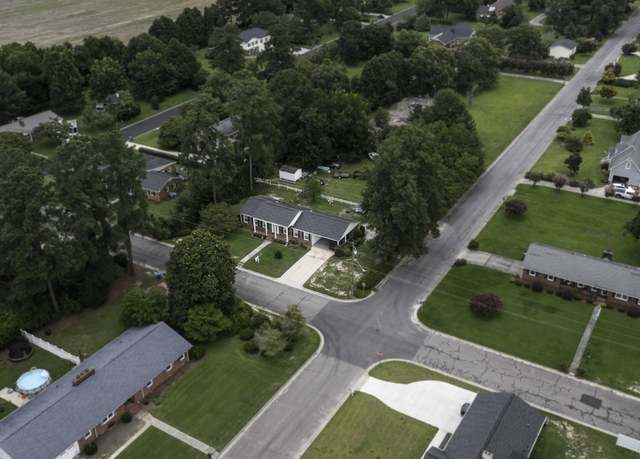 704 W Britt St, St. Pauls, NC 28384
704 W Britt St, St. Pauls, NC 28384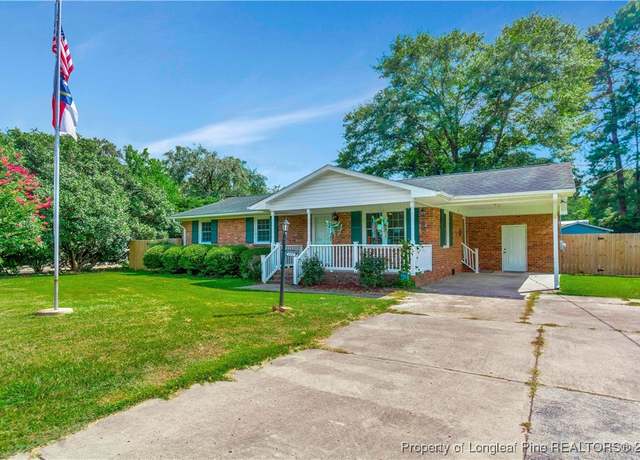 994 Great Marsh Church Rd, St Pauls, NC 28384
994 Great Marsh Church Rd, St Pauls, NC 28384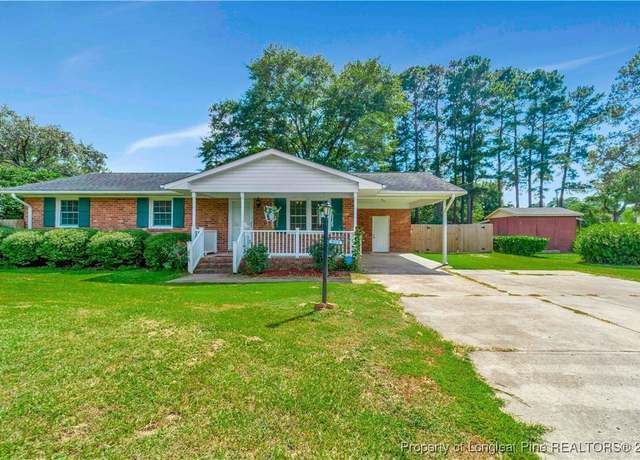 994 Great Marsh Church Rd, St Pauls, NC 28384
994 Great Marsh Church Rd, St Pauls, NC 28384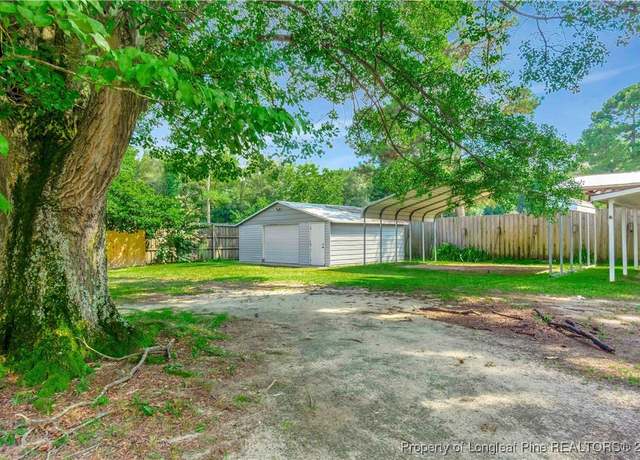 994 Great Marsh Church Rd, St Pauls, NC 28384
994 Great Marsh Church Rd, St Pauls, NC 28384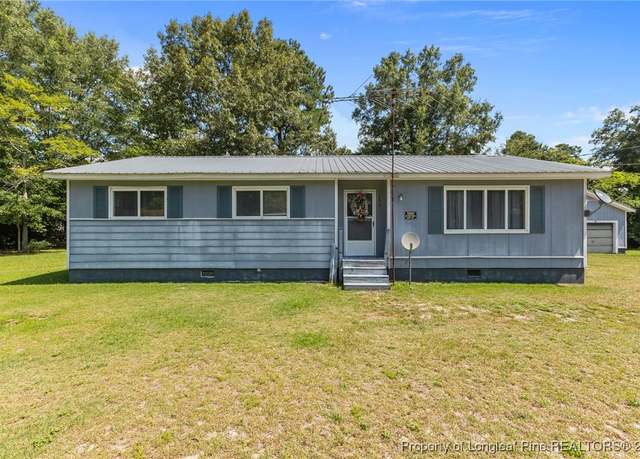 103 Valley Dr, Lumber Bridge, NC 28357
103 Valley Dr, Lumber Bridge, NC 28357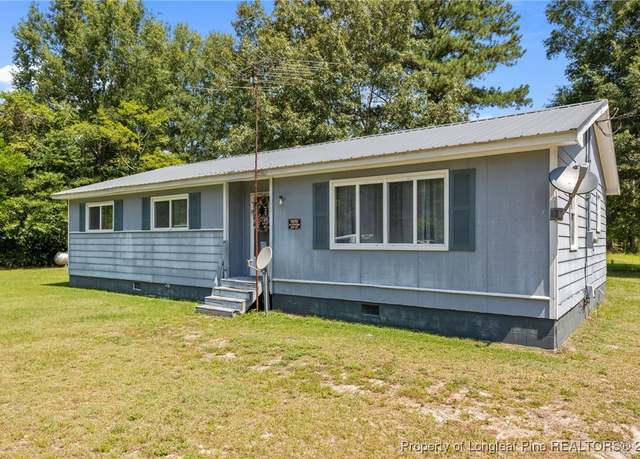 103 Valley Dr, Lumber Bridge, NC 28357
103 Valley Dr, Lumber Bridge, NC 28357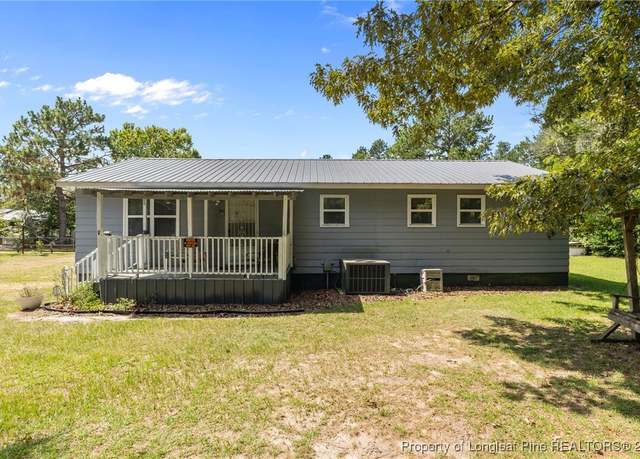 103 Valley Dr, Lumber Bridge, NC 28357
103 Valley Dr, Lumber Bridge, NC 28357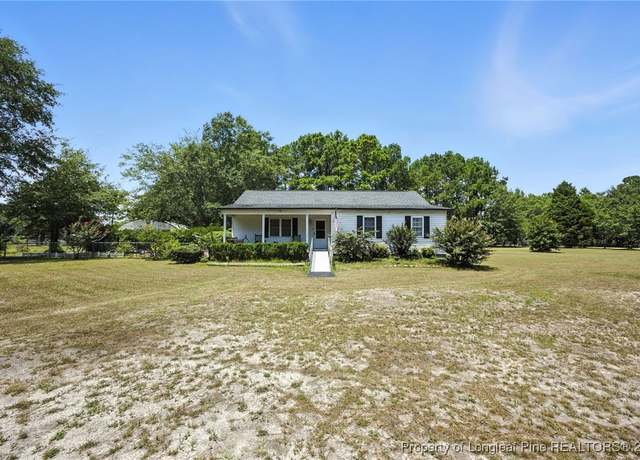 223 Broadwell Rd, St Pauls, NC 28384
223 Broadwell Rd, St Pauls, NC 28384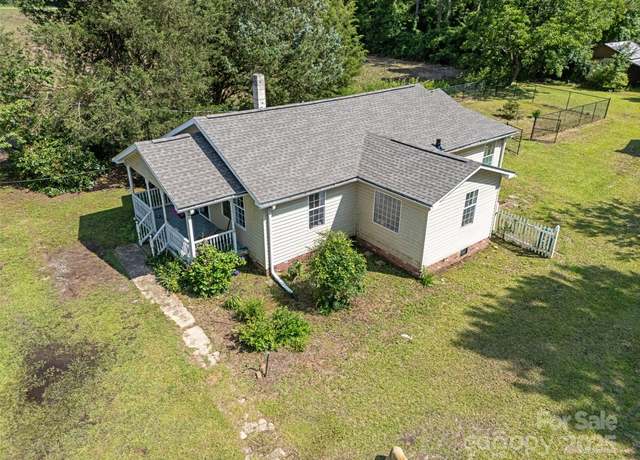 944 Cain Rd, St Pauls, NC 28384
944 Cain Rd, St Pauls, NC 28384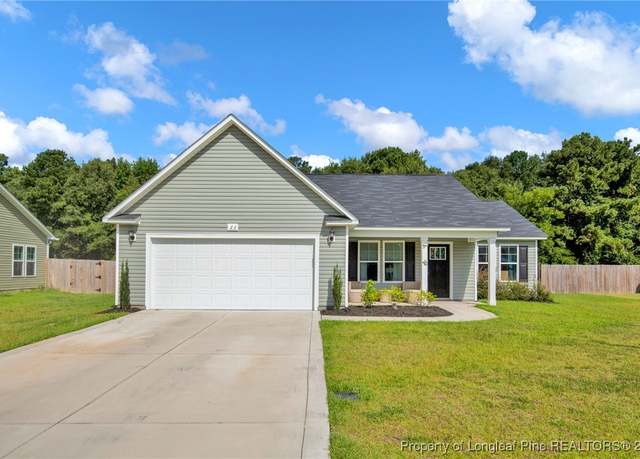 22 Finch Ln, Parkton, NC 28371
22 Finch Ln, Parkton, NC 28371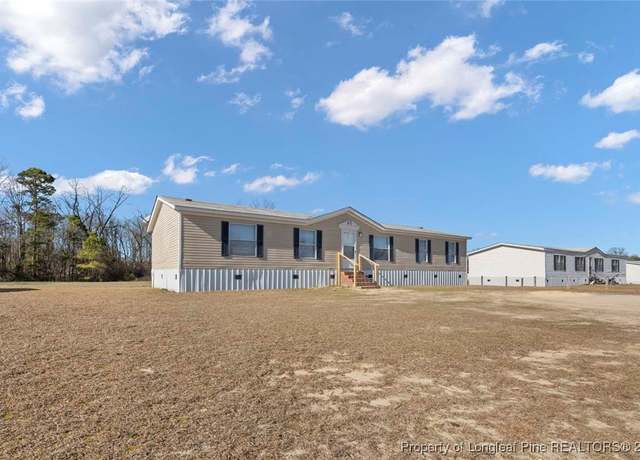 56 Lariat Dr, Parkton, NC 28371
56 Lariat Dr, Parkton, NC 28371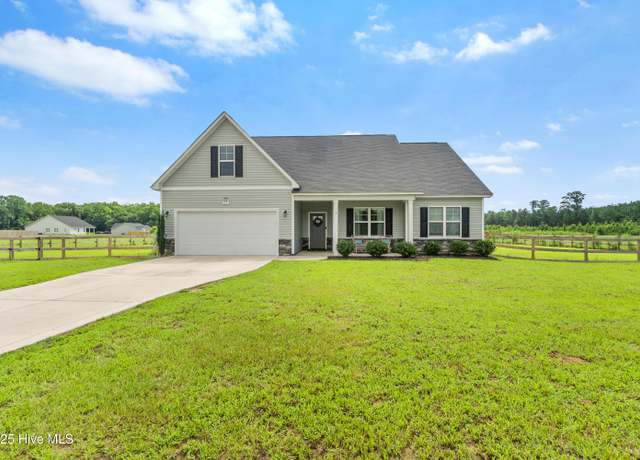 79 Brightleaf Dr, Parkton, NC 28371
79 Brightleaf Dr, Parkton, NC 28371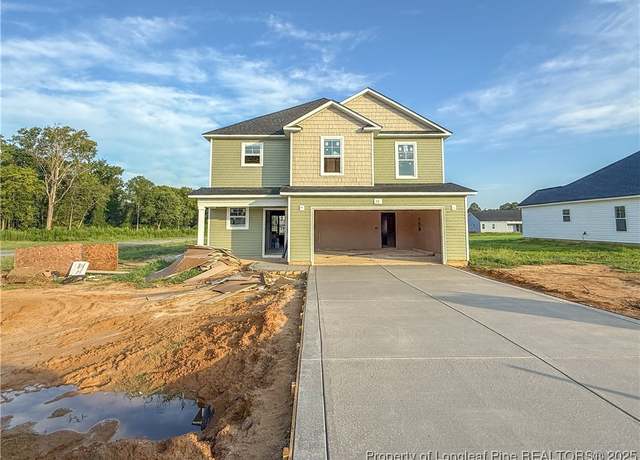 11 Tango (lot 78) Cir, Parkton, NC 28371
11 Tango (lot 78) Cir, Parkton, NC 28371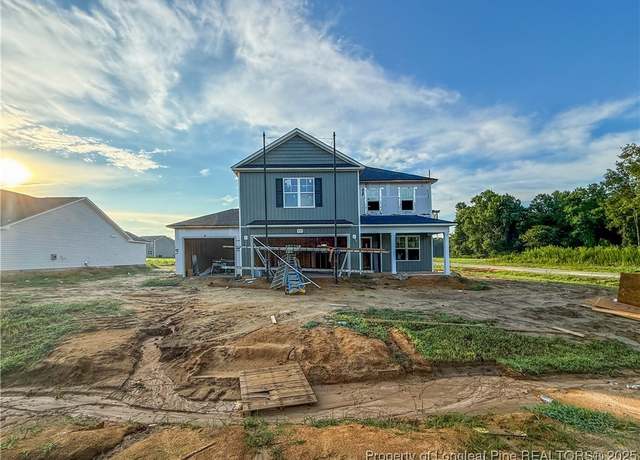 22 Commander (lot 77) Dr, Parkton, NC 28371
22 Commander (lot 77) Dr, Parkton, NC 28371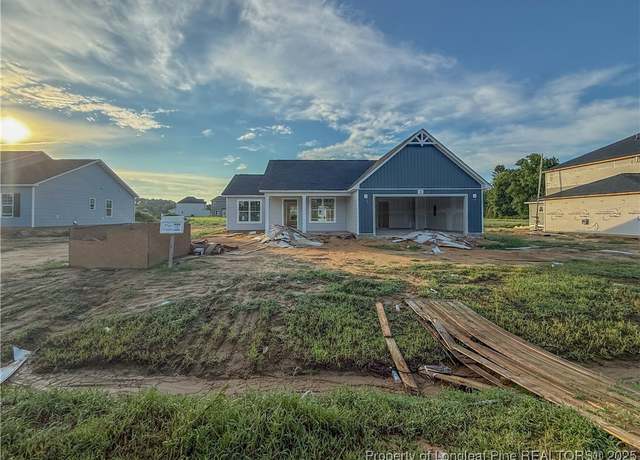 38 Commander (lot 76) Dr, Parkton, NC 28371
38 Commander (lot 76) Dr, Parkton, NC 28371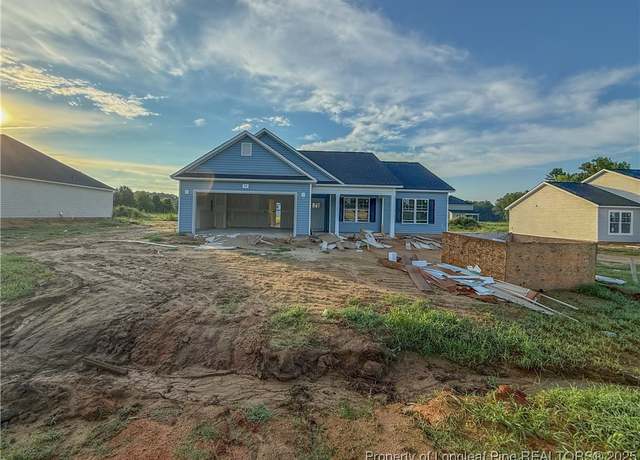 54 Commander (lot 75) Dr, Parkton, NC 28371
54 Commander (lot 75) Dr, Parkton, NC 28371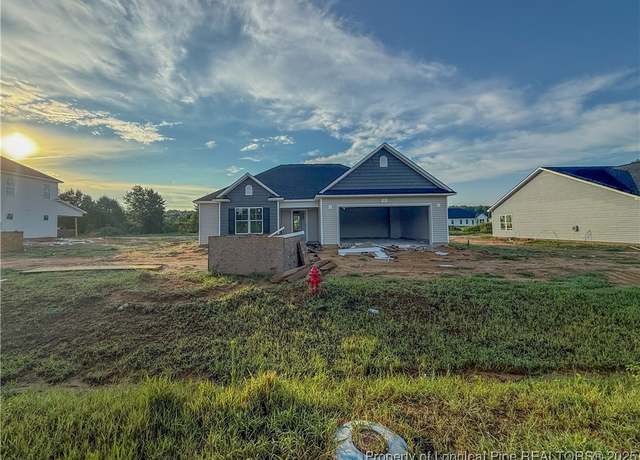 70 Commander (lot 74) Dr, Parkton, NC 28371
70 Commander (lot 74) Dr, Parkton, NC 28371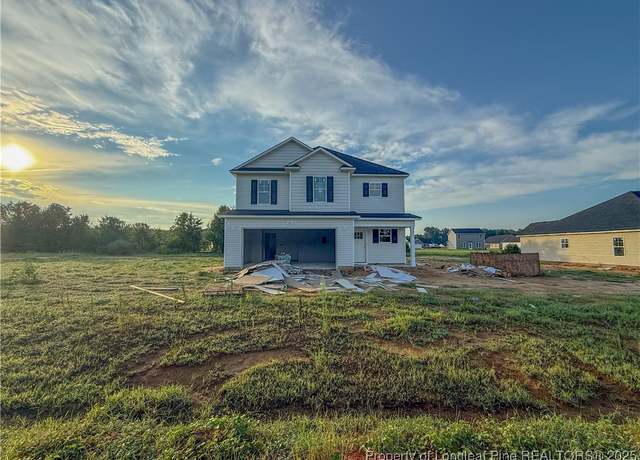 92 Commander (lot 73) Dr, Parkton, NC 28371
92 Commander (lot 73) Dr, Parkton, NC 28371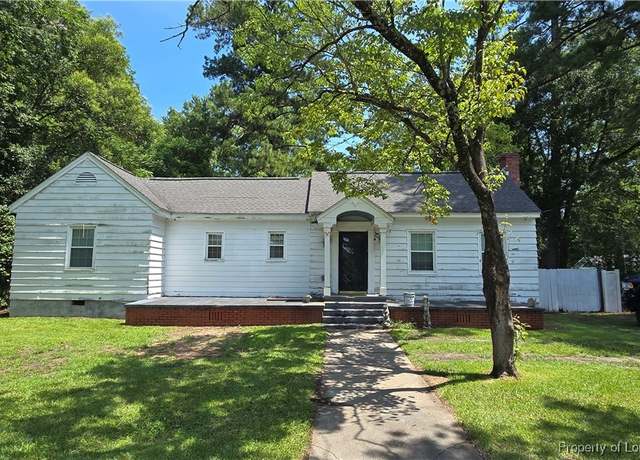 67 W 3rd St, Parkton, NC 28371
67 W 3rd St, Parkton, NC 28371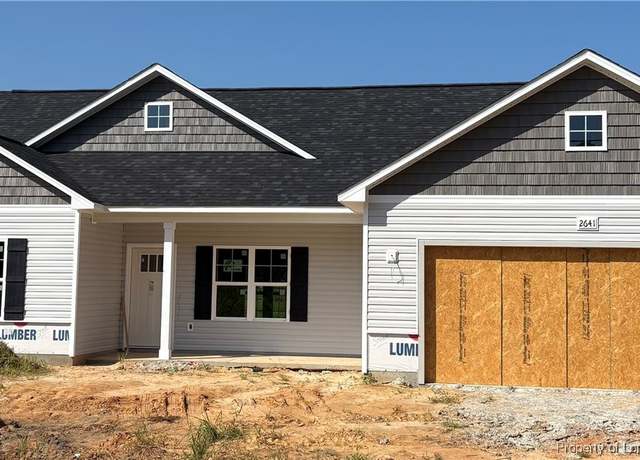 2641 NC Hwy 20 W, St Pauls, NC 28384
2641 NC Hwy 20 W, St Pauls, NC 28384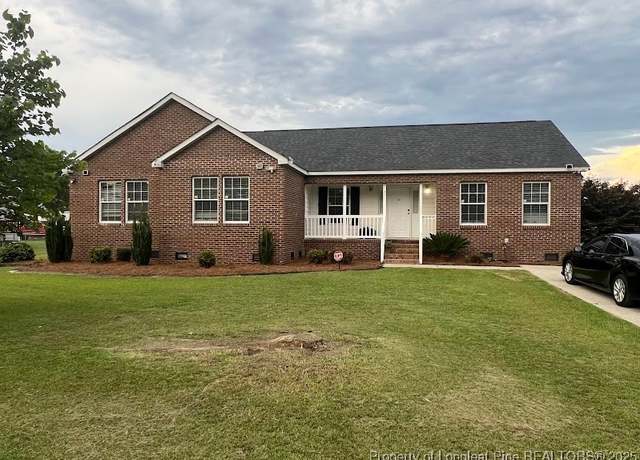 451 E Mcrainey Rd, St Pauls, NC 28384
451 E Mcrainey Rd, St Pauls, NC 28384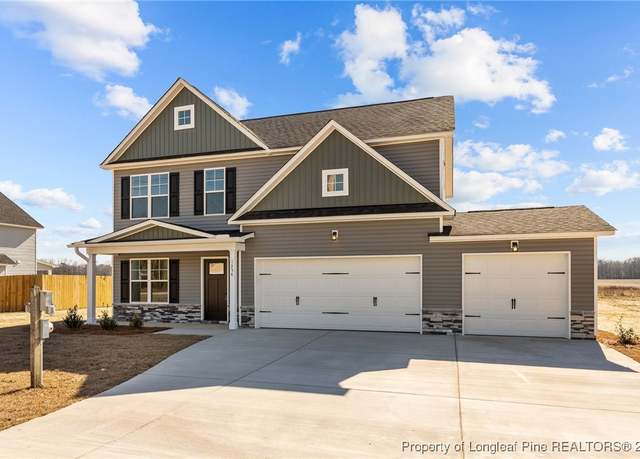 1254 Chason Rd, Lumber Bridge, NC 28357
1254 Chason Rd, Lumber Bridge, NC 28357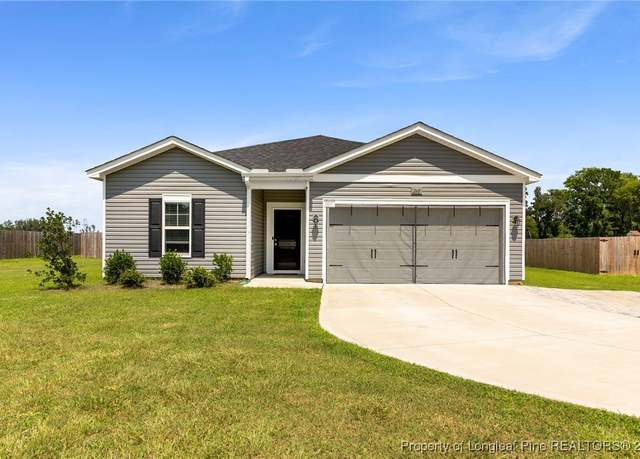 260 Carolina Church Rd, St Paul, NC 28384
260 Carolina Church Rd, St Paul, NC 28384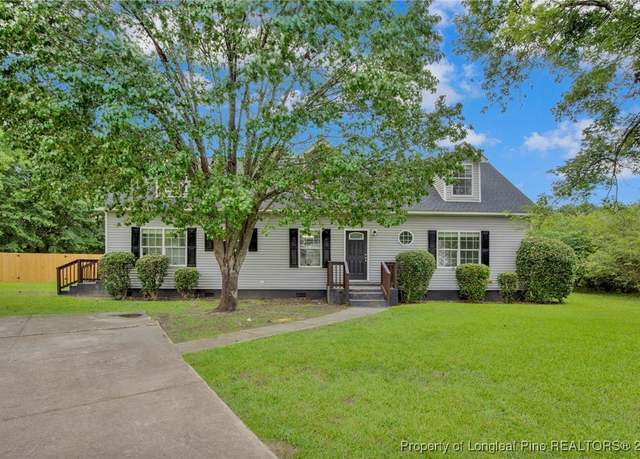 250 Calcasieu Dr, Parkton, NC 28371
250 Calcasieu Dr, Parkton, NC 28371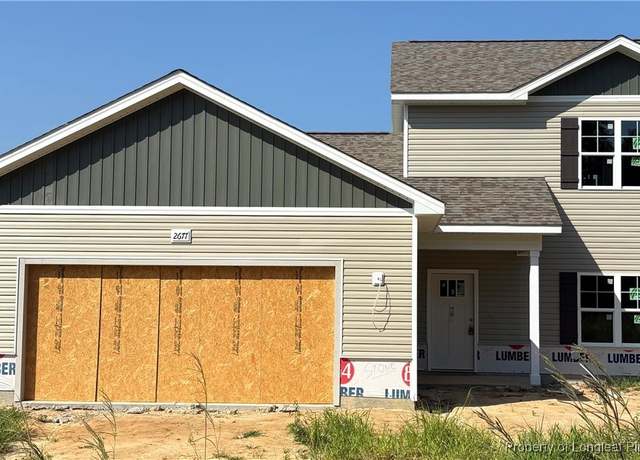 2677 NC Hwy 20 W, St Pauls, NC 28384
2677 NC Hwy 20 W, St Pauls, NC 28384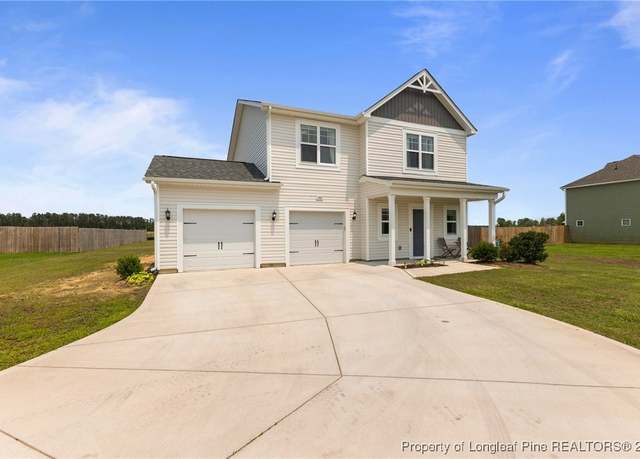 360 Carolina Church Rd, St Paul, NC 28384
360 Carolina Church Rd, St Paul, NC 28384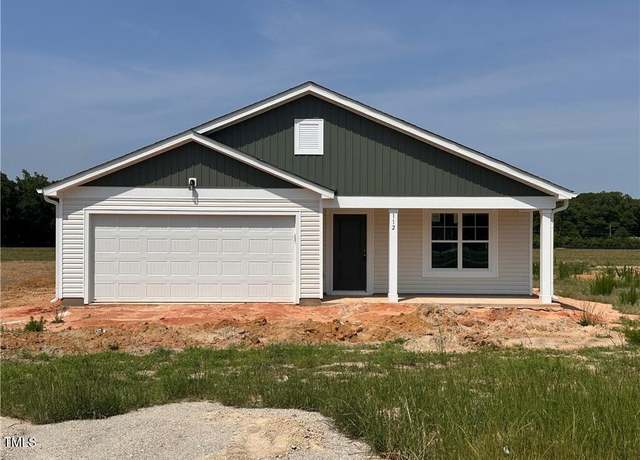 112 Dalton Dr, Lumber Bridge, NC 28357
112 Dalton Dr, Lumber Bridge, NC 28357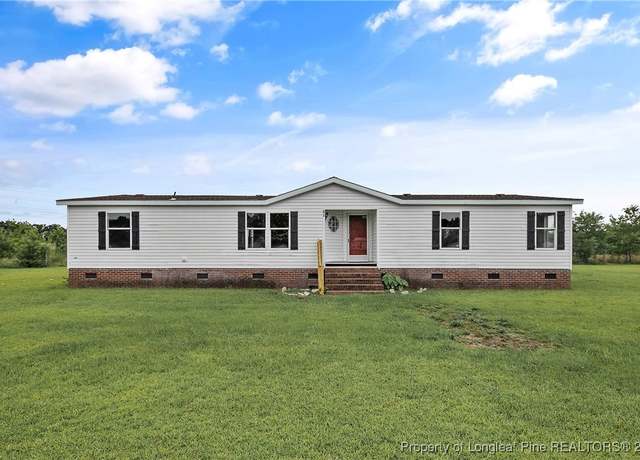 81 Talbot Cir, St Pauls, NC 28384
81 Talbot Cir, St Pauls, NC 28384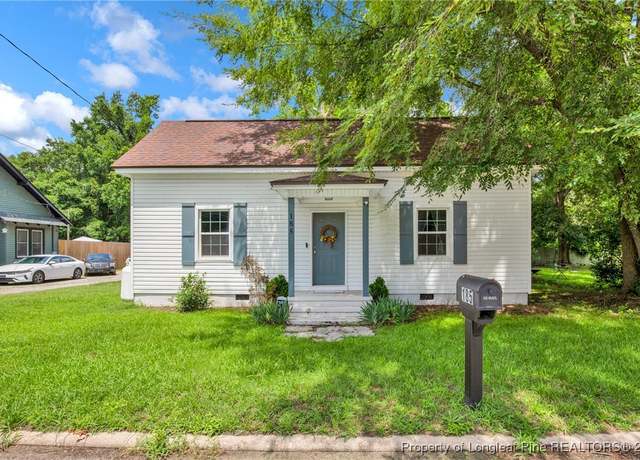 185 N Fayetteville St, Parkton, NC 28371
185 N Fayetteville St, Parkton, NC 28371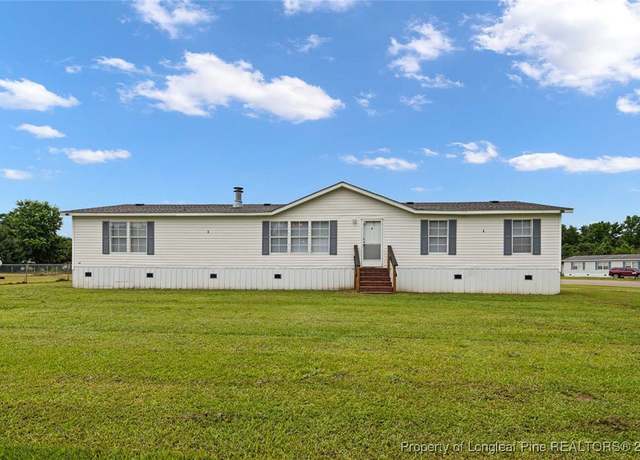 15 Remines Ct, Parkton, NC 28371
15 Remines Ct, Parkton, NC 28371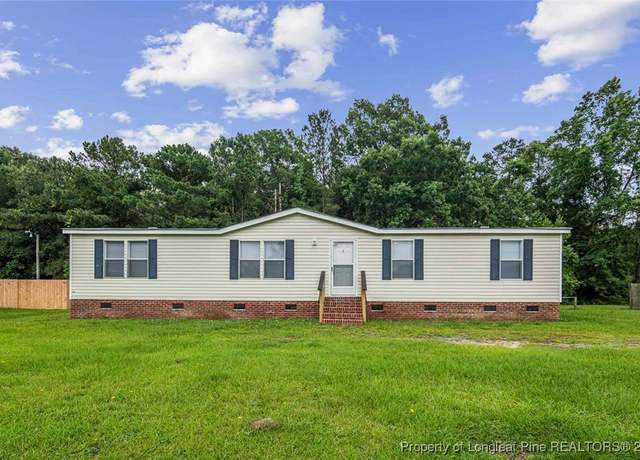 106 Cameo Ln, Parkton, NC 28371
106 Cameo Ln, Parkton, NC 28371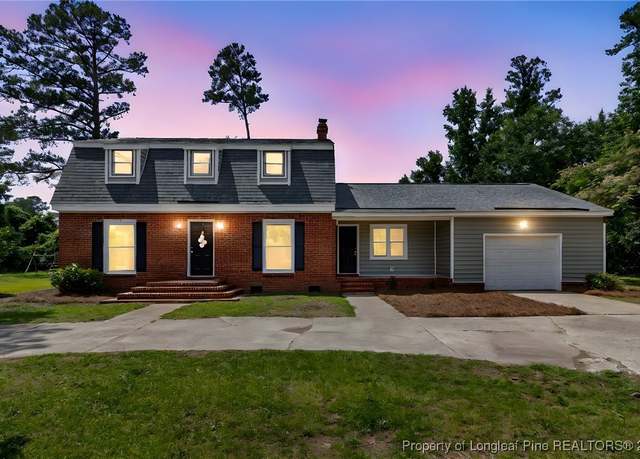 329 W Railroad St, Parkton, NC 28371
329 W Railroad St, Parkton, NC 28371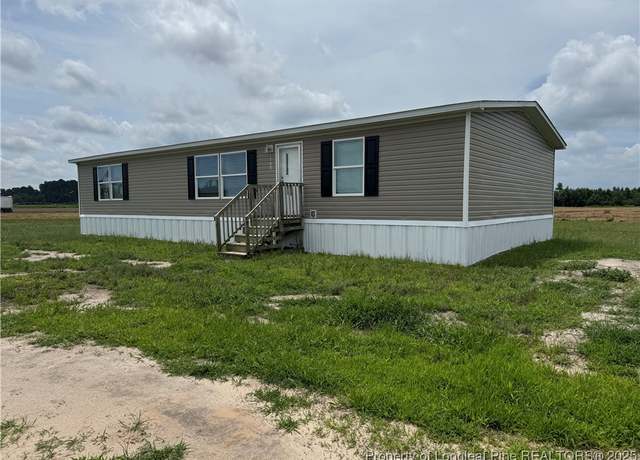 1109 Henry Hammond Rd, Lumberton, NC 28360
1109 Henry Hammond Rd, Lumberton, NC 28360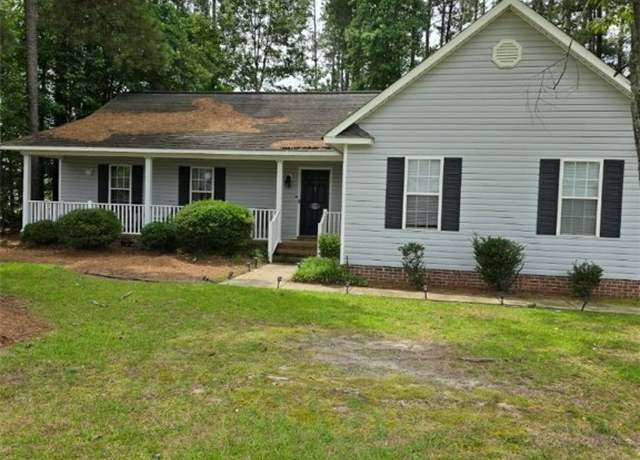 411 Nash Rd, St Pauls, NC 28384
411 Nash Rd, St Pauls, NC 28384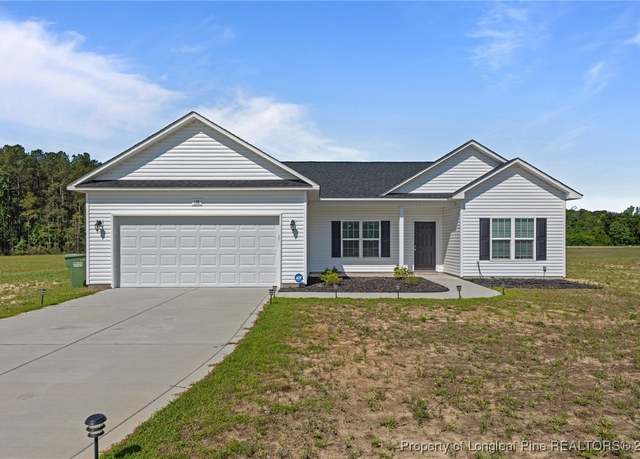 138 Coastal Ln, Parkton, NC 28371
138 Coastal Ln, Parkton, NC 28371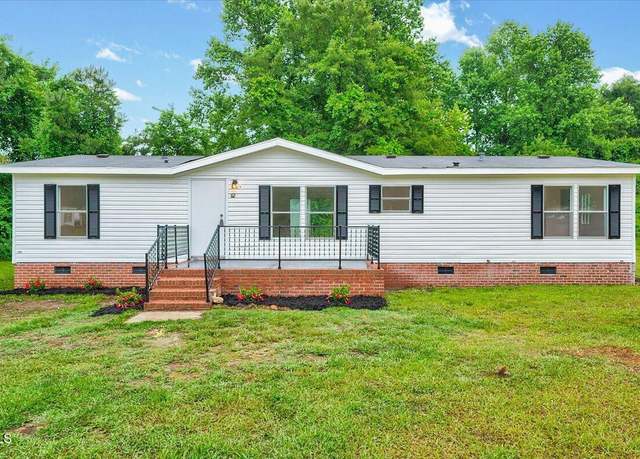 62 Turf Dr, Parkton, NC 28371
62 Turf Dr, Parkton, NC 28371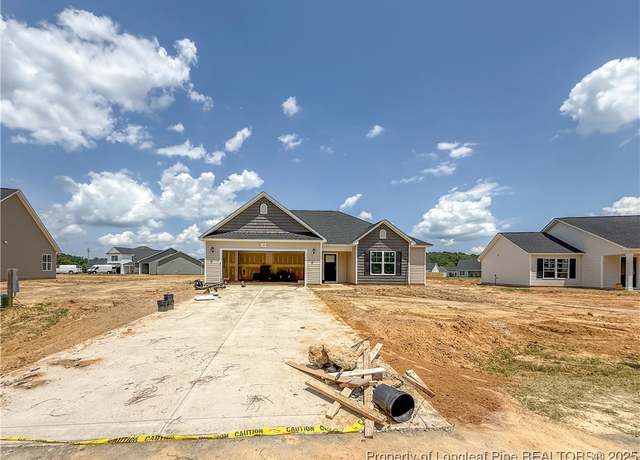 134 Crusher (lot 85) Dr, Parkton, NC 28371
134 Crusher (lot 85) Dr, Parkton, NC 28371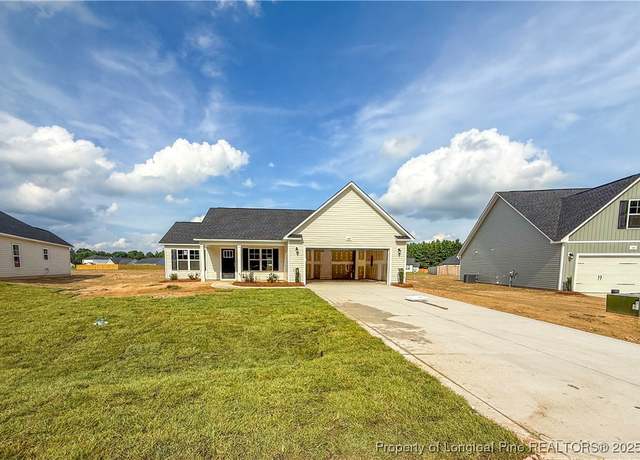 122 Crusher (lot 86) Dr, Parkton, NC 28371
122 Crusher (lot 86) Dr, Parkton, NC 28371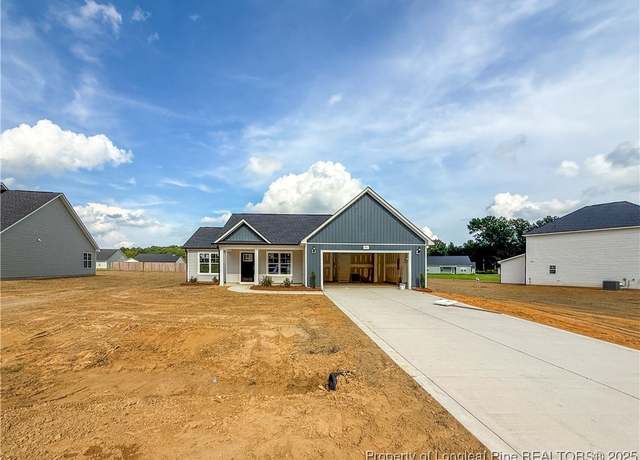 92 Crusher (lot 88) Dr, Parkton, NC 28371
92 Crusher (lot 88) Dr, Parkton, NC 28371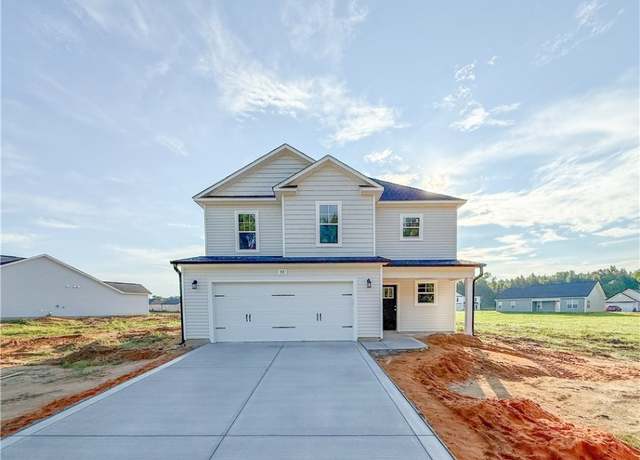 72 Crusher (lot 89) Dr, Parkton, NC 28371
72 Crusher (lot 89) Dr, Parkton, NC 28371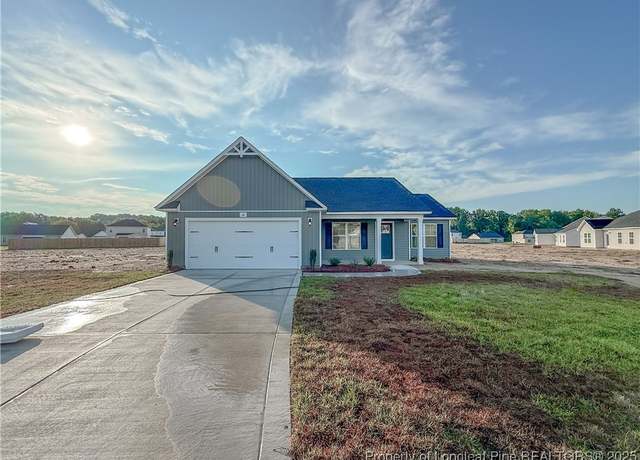 26 Tango (lot 83) Cir, Parkton, NC 28371
26 Tango (lot 83) Cir, Parkton, NC 28371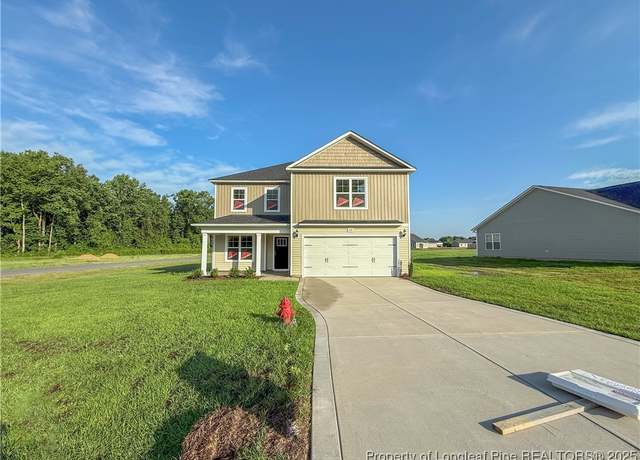 368 Guard (lot 90) Ln, Parkton, NC 28371
368 Guard (lot 90) Ln, Parkton, NC 28371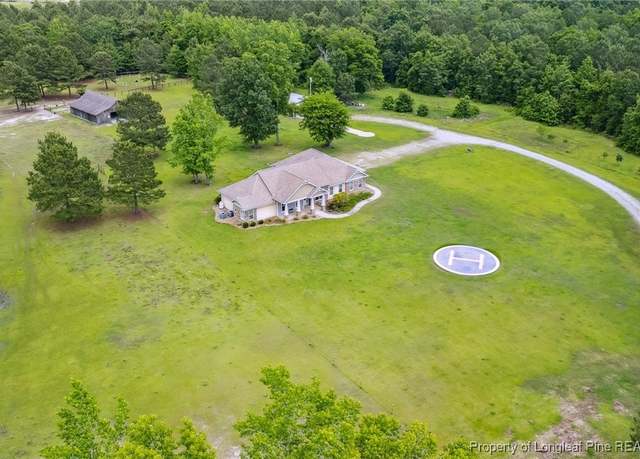 330 Wellington Rd, St Pauls, NC 28384
330 Wellington Rd, St Pauls, NC 28384

 United States
United States Canada
Canada