Loading...
More to explore in Winn Brook School, MA
- Featured
- Price
- Bedroom
Popular Markets in Massachusetts
- Boston homes for sale$950,000
- Newton homes for sale$1,789,000
- Quincy homes for sale$709,000
- Cambridge homes for sale$1,195,000
- Lexington homes for sale$2,660,000
- Arlington homes for sale$1,142,500
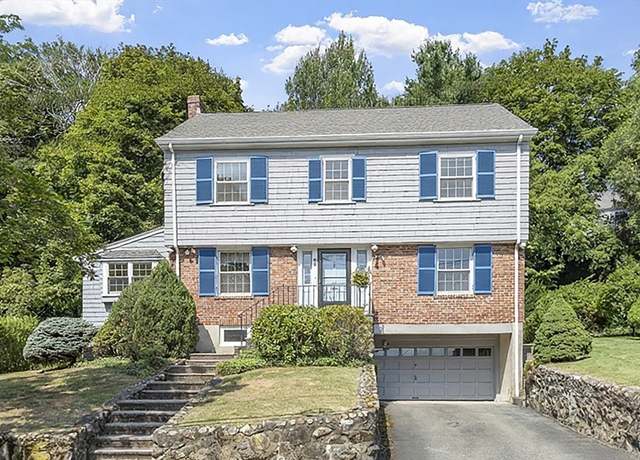 66 Scott Rd, Belmont, MA 02478
66 Scott Rd, Belmont, MA 02478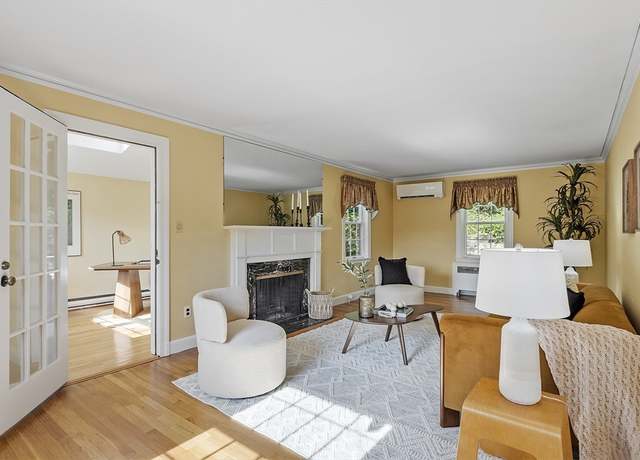 66 Scott Rd, Belmont, MA 02478
66 Scott Rd, Belmont, MA 02478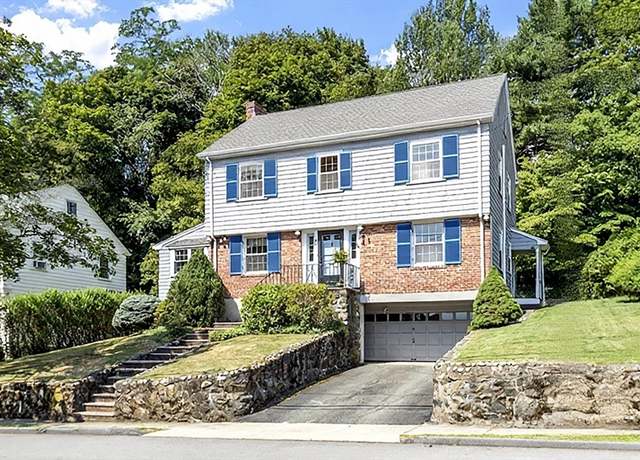 66 Scott Rd, Belmont, MA 02478
66 Scott Rd, Belmont, MA 02478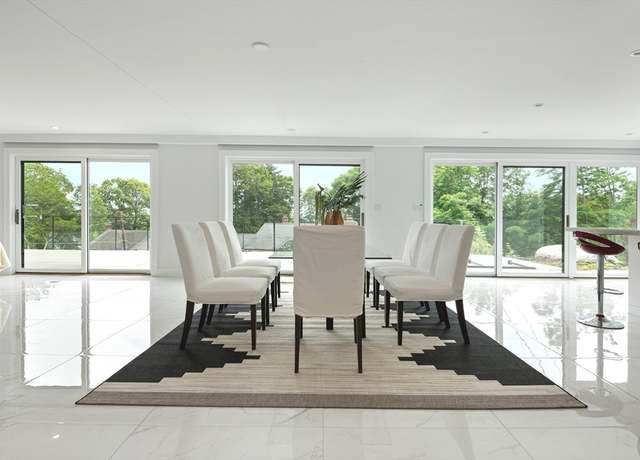 51 Stella Rd, Belmont, MA 02478
51 Stella Rd, Belmont, MA 02478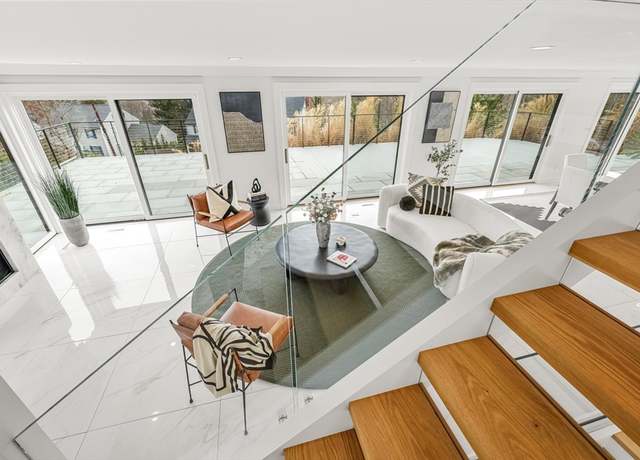 51 Stella Rd, Belmont, MA 02478
51 Stella Rd, Belmont, MA 02478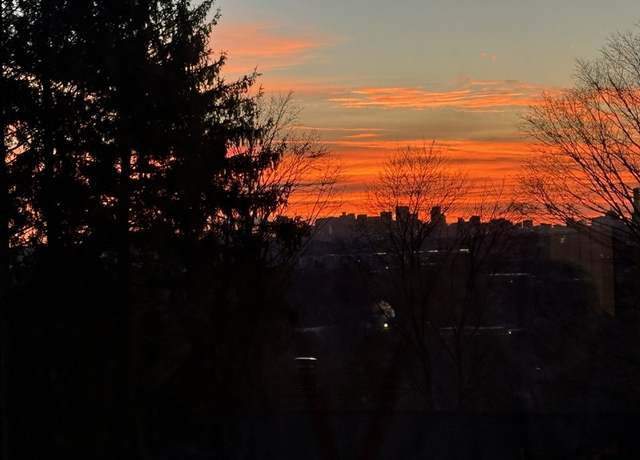 51 Stella Rd, Belmont, MA 02478
51 Stella Rd, Belmont, MA 02478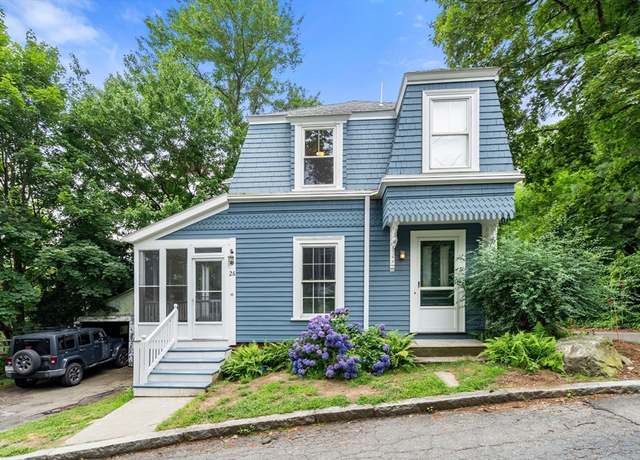 26 Centre Ave, Belmont, MA 02478
26 Centre Ave, Belmont, MA 02478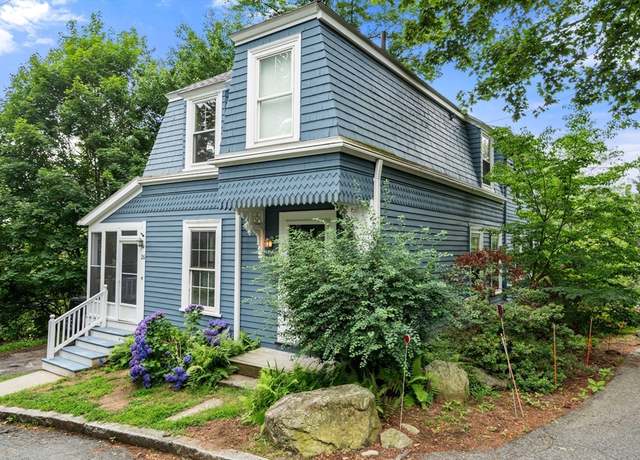 26 Centre Ave, Belmont, MA 02478
26 Centre Ave, Belmont, MA 02478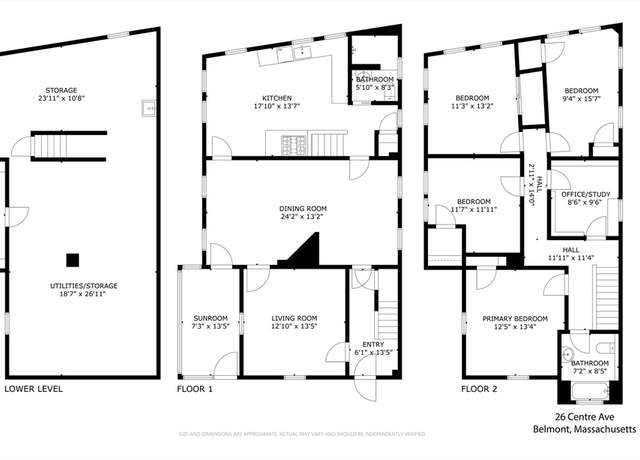 26 Centre Ave, Belmont, MA 02478
26 Centre Ave, Belmont, MA 02478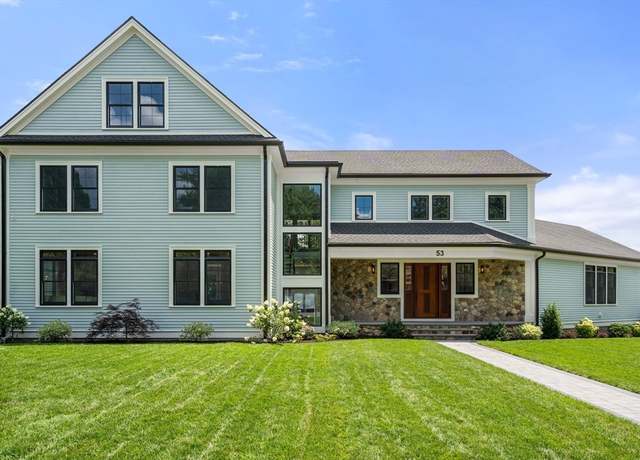 53 Crestview Rd, Belmont, MA 02478
53 Crestview Rd, Belmont, MA 02478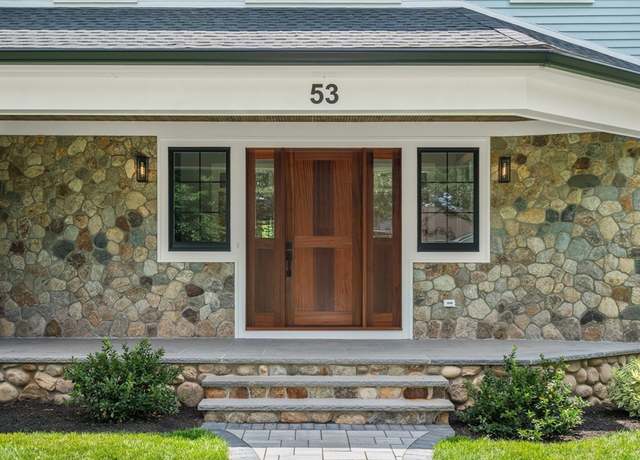 53 Crestview Rd, Belmont, MA 02478
53 Crestview Rd, Belmont, MA 02478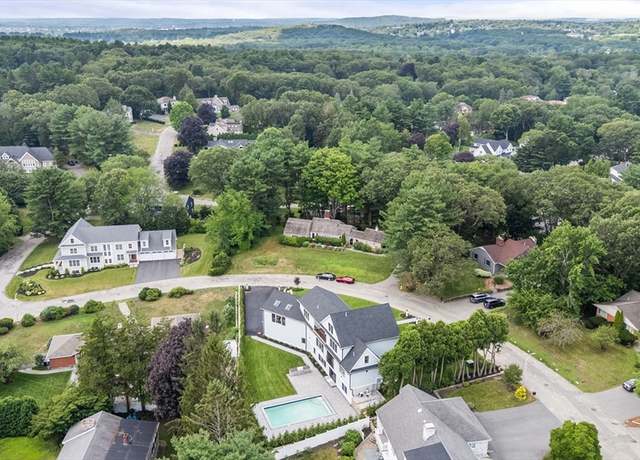 53 Crestview Rd, Belmont, MA 02478
53 Crestview Rd, Belmont, MA 02478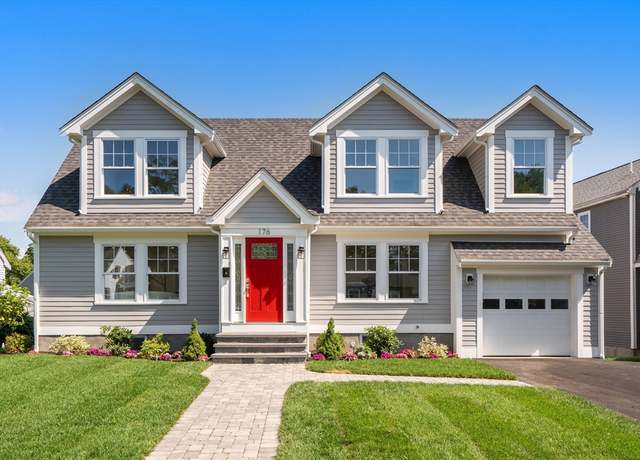 176 Channing Rd, Belmont, MA 02478
176 Channing Rd, Belmont, MA 02478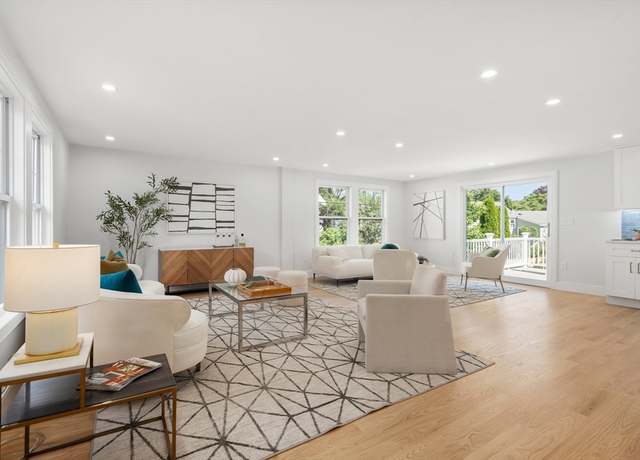 176 Channing Rd, Belmont, MA 02478
176 Channing Rd, Belmont, MA 02478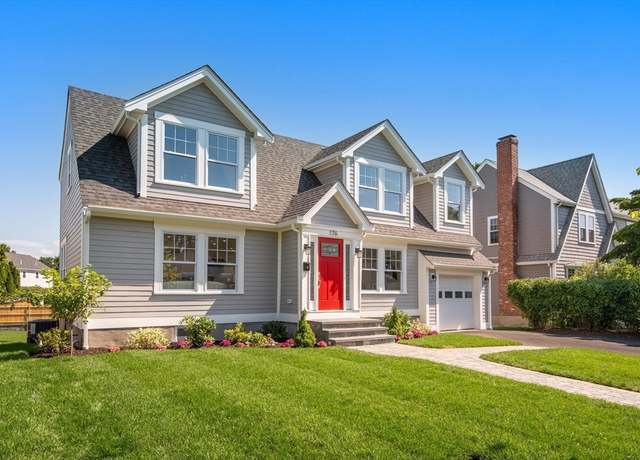 176 Channing Rd, Belmont, MA 02478
176 Channing Rd, Belmont, MA 02478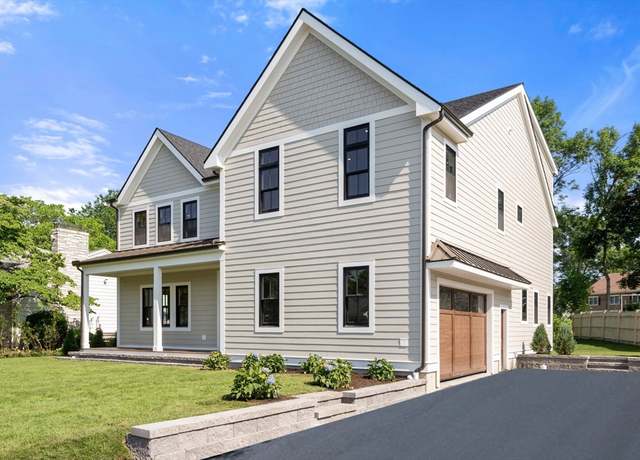 314 Channing Rd, Belmont, MA 02478
314 Channing Rd, Belmont, MA 02478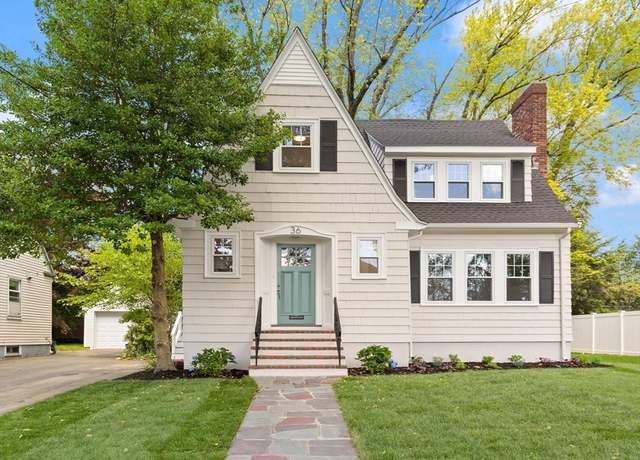 36 Stearns Rd, Belmont, MA 02478
36 Stearns Rd, Belmont, MA 02478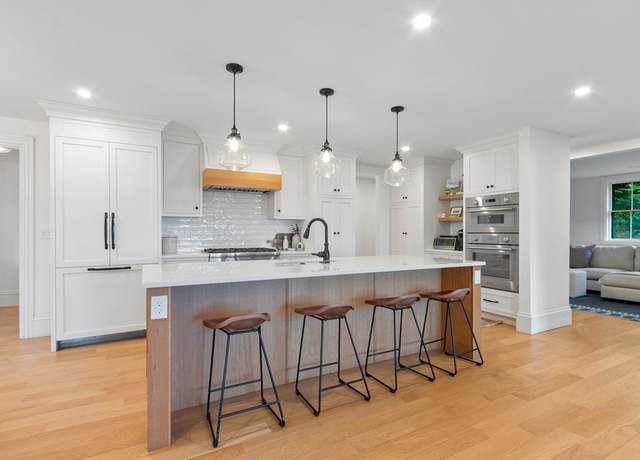 23 Centre Ave, Belmont, MA 02478
23 Centre Ave, Belmont, MA 02478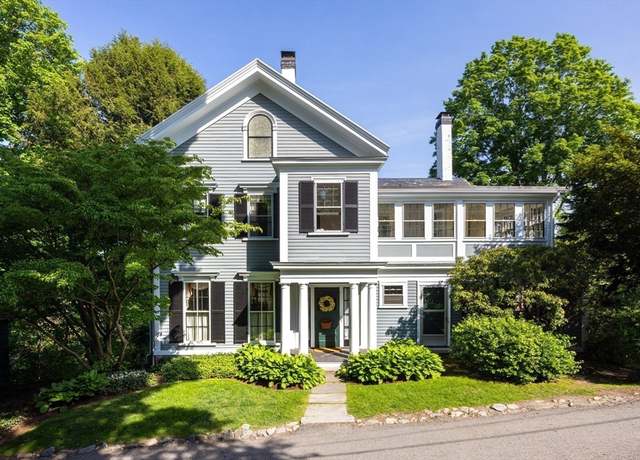 33 Wellington Ln, Belmont, MA 02478
33 Wellington Ln, Belmont, MA 02478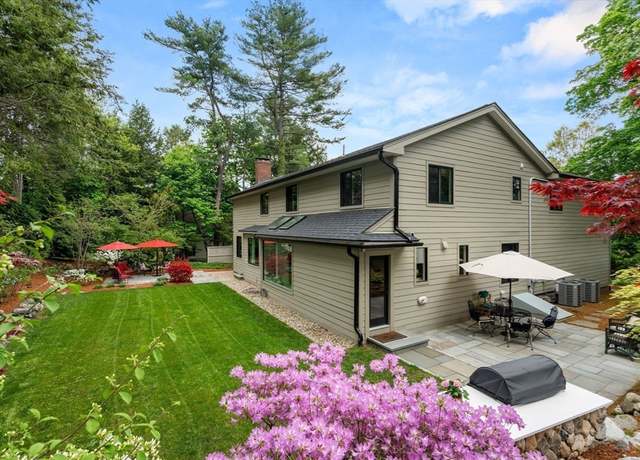 43 Prentiss Ln, Belmont, MA 02478
43 Prentiss Ln, Belmont, MA 02478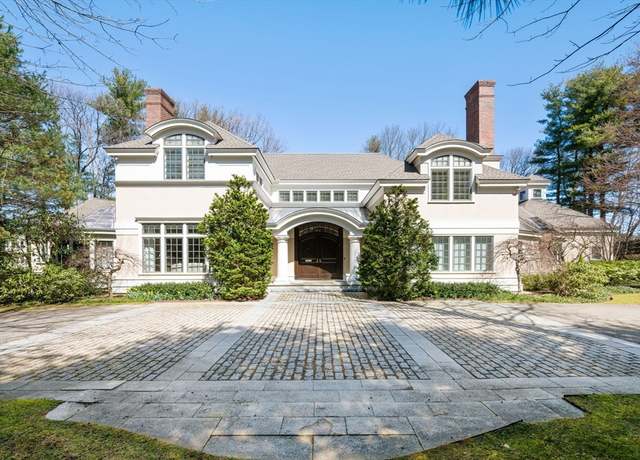 135 Marsh St, Belmont, MA 02478
135 Marsh St, Belmont, MA 02478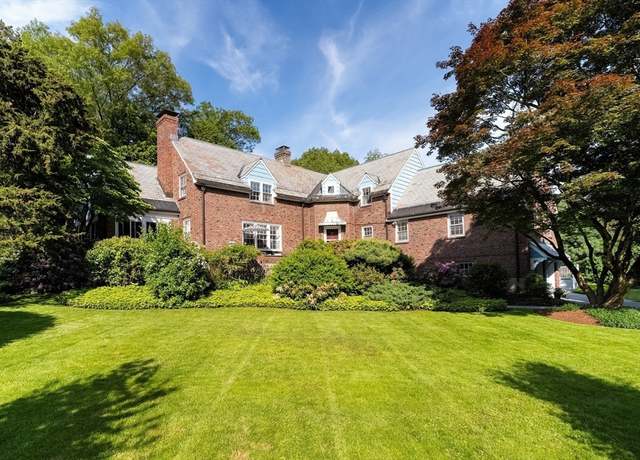 34 Woodbine Rd, Belmont, MA 02478
34 Woodbine Rd, Belmont, MA 02478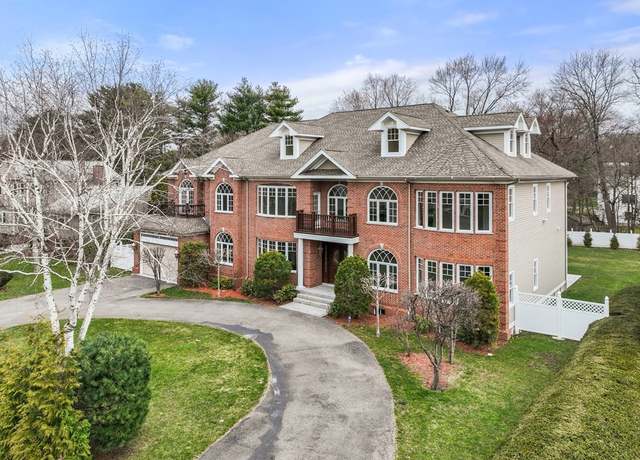 75 Woodfall Rd, Belmont, MA 02478
75 Woodfall Rd, Belmont, MA 02478

 United States
United States Canada
Canada