More to explore in Lindale Middle School, MD
- Featured
- Price
- Bedroom
Popular Markets in Maryland
- Baltimore homes for sale$229,000
- Bowie homes for sale$534,950
- Bethesda homes for sale$1,199,800
- Silver Spring homes for sale$617,999
- Rockville homes for sale$680,000
- Frederick homes for sale$481,614
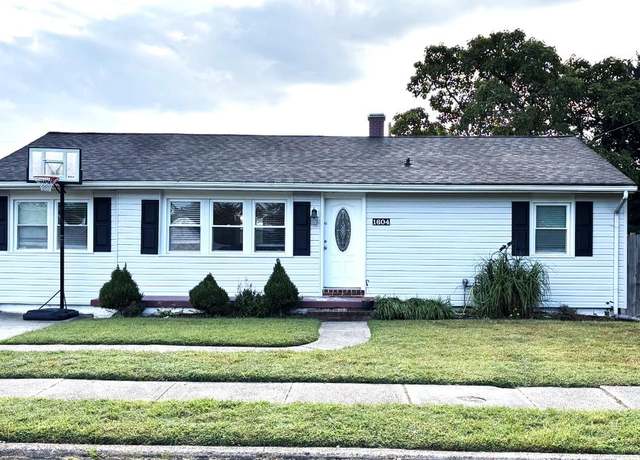 1604 Bedford Rd, Glen Burnie, MD 21061
1604 Bedford Rd, Glen Burnie, MD 21061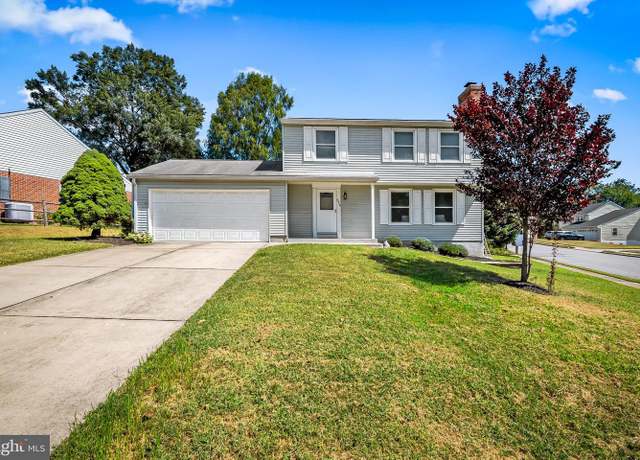 6439 Wilben Rd, Linthicum Heights, MD 21090
6439 Wilben Rd, Linthicum Heights, MD 21090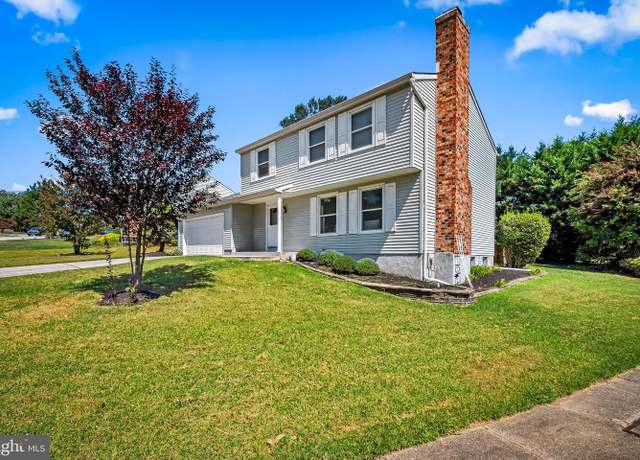 6439 Wilben Rd, Linthicum Heights, MD 21090
6439 Wilben Rd, Linthicum Heights, MD 21090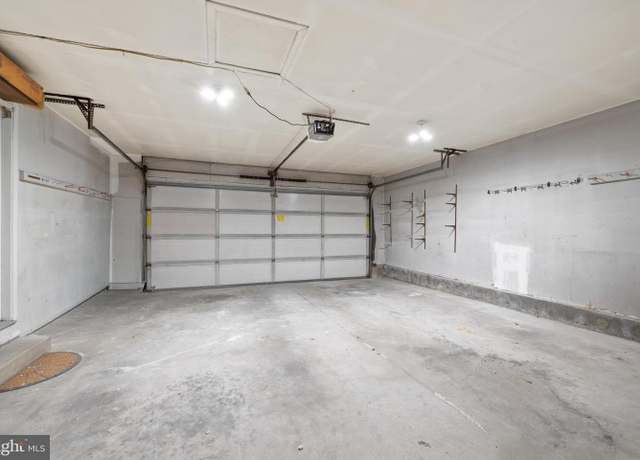 6439 Wilben Rd, Linthicum Heights, MD 21090
6439 Wilben Rd, Linthicum Heights, MD 21090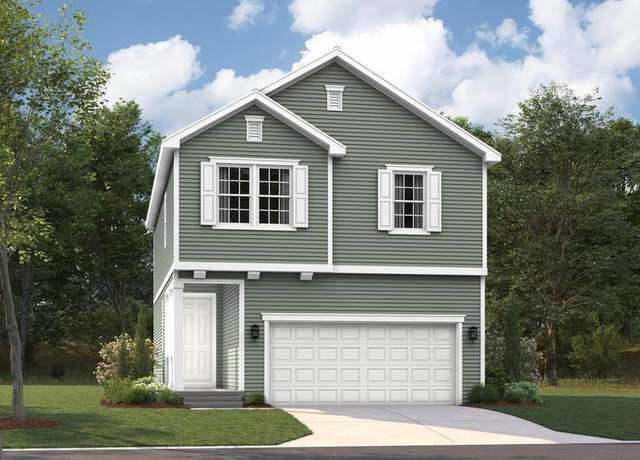 5718 Howard Dr, Glen Burnie, MD 21060
5718 Howard Dr, Glen Burnie, MD 21060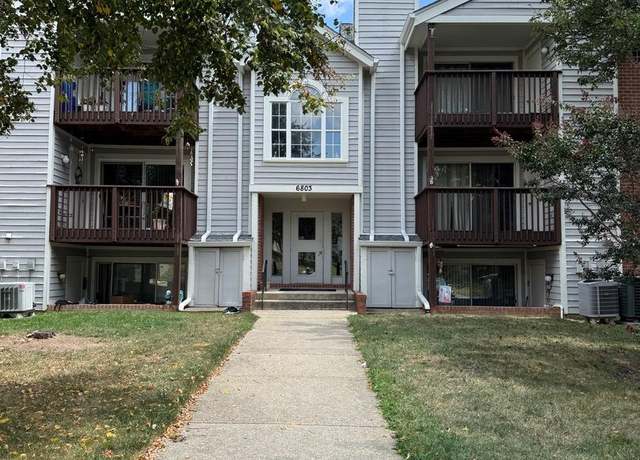 6803 White Water Way #201, Glen Burnie, MD 21060
6803 White Water Way #201, Glen Burnie, MD 21060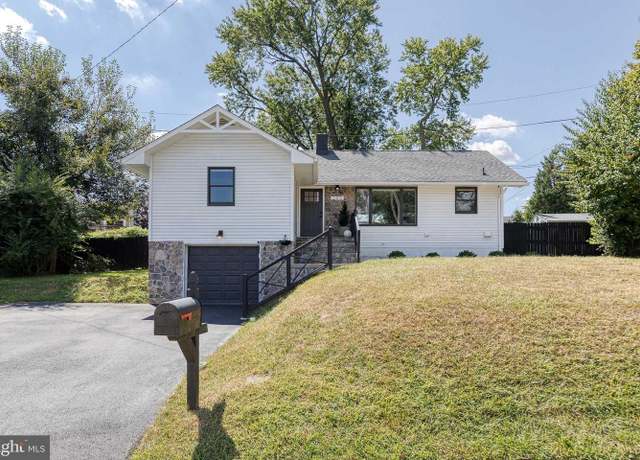 205 Minta Ct, Linthicum Heights, MD 21090
205 Minta Ct, Linthicum Heights, MD 21090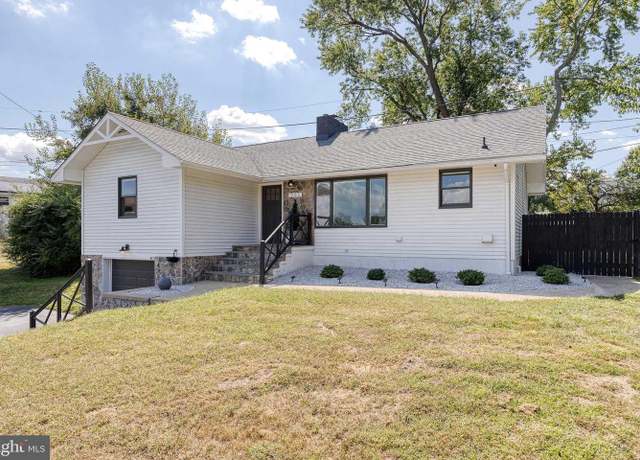 205 Minta Ct, Linthicum Heights, MD 21090
205 Minta Ct, Linthicum Heights, MD 21090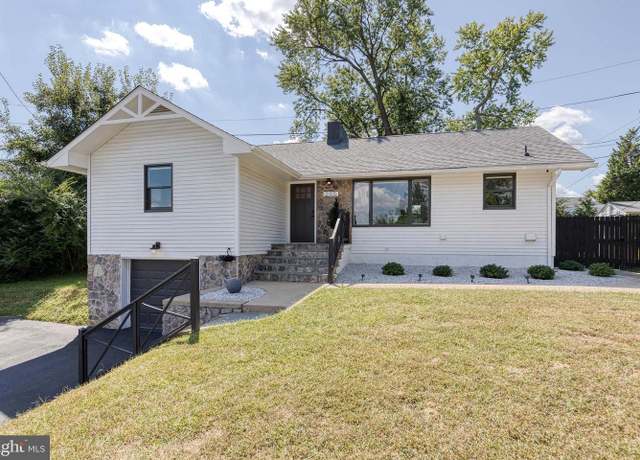 205 Minta Ct, Linthicum Heights, MD 21090
205 Minta Ct, Linthicum Heights, MD 21090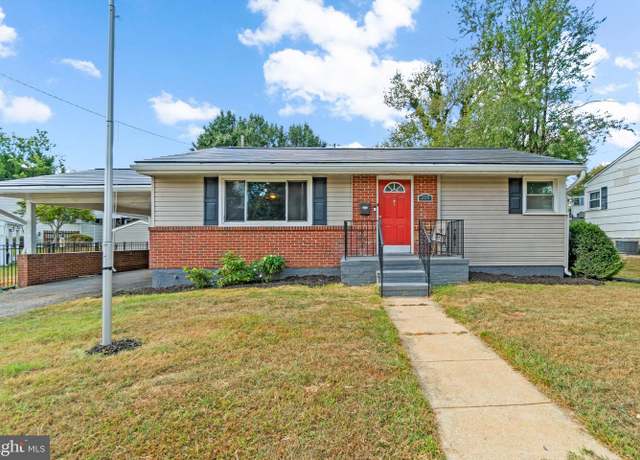 215 Cheddington Rd, Linthicum Heights, MD 21090
215 Cheddington Rd, Linthicum Heights, MD 21090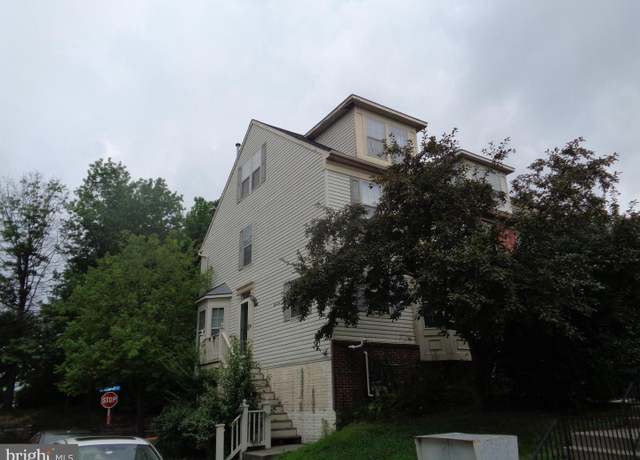 6515 Polynesian Ln, Glen Burnie, MD 21060
6515 Polynesian Ln, Glen Burnie, MD 21060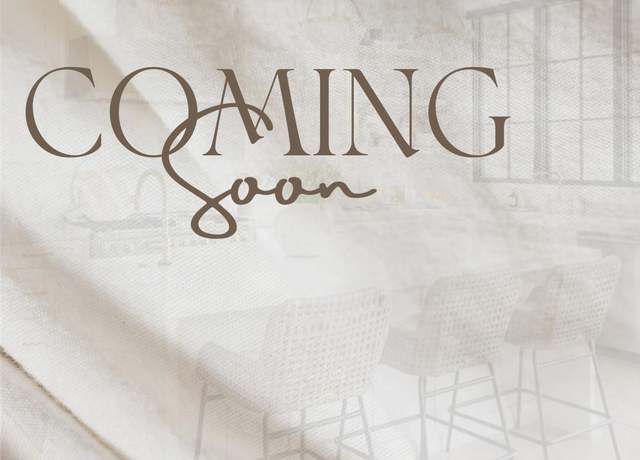 586 Forest View Rd, Linthicum Heights, MD 21090
586 Forest View Rd, Linthicum Heights, MD 21090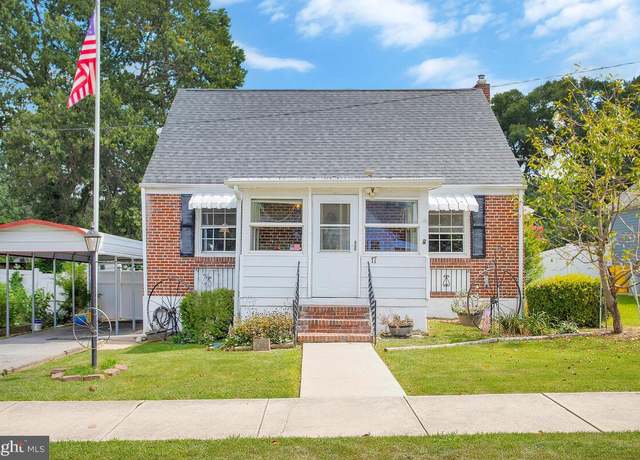 17 Mansion Rd, Linthicum Heights, MD 21090
17 Mansion Rd, Linthicum Heights, MD 21090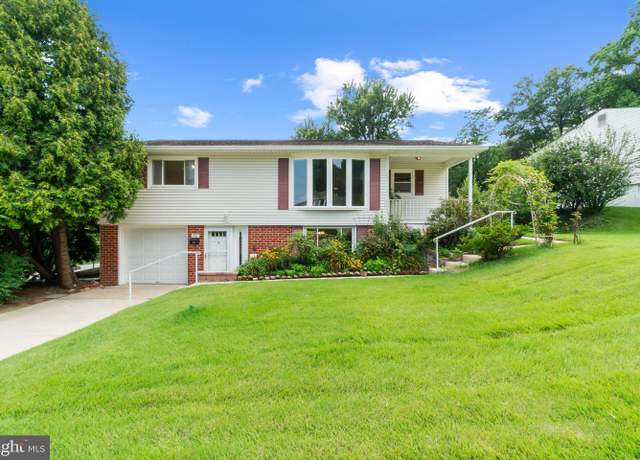 1 Coronet Dr, Linthicum Heights, MD 21090
1 Coronet Dr, Linthicum Heights, MD 21090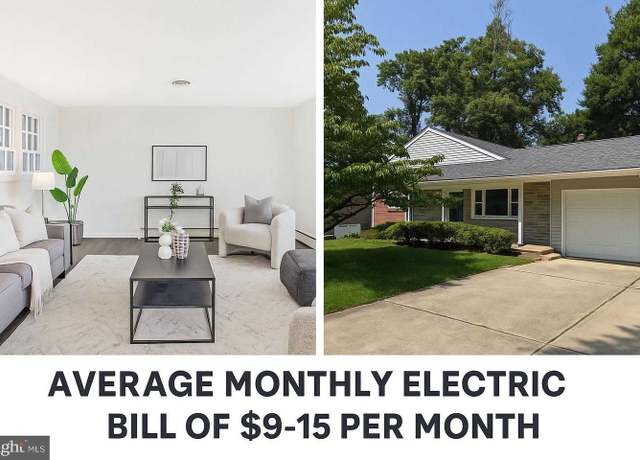 5917 Linthicum Ln, Linthicum Heights, MD 21090
5917 Linthicum Ln, Linthicum Heights, MD 21090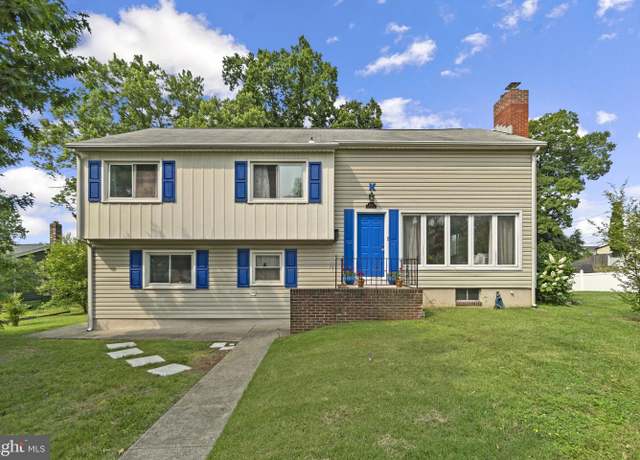 206 Mountain Rd, Linthicum Heights, MD 21090
206 Mountain Rd, Linthicum Heights, MD 21090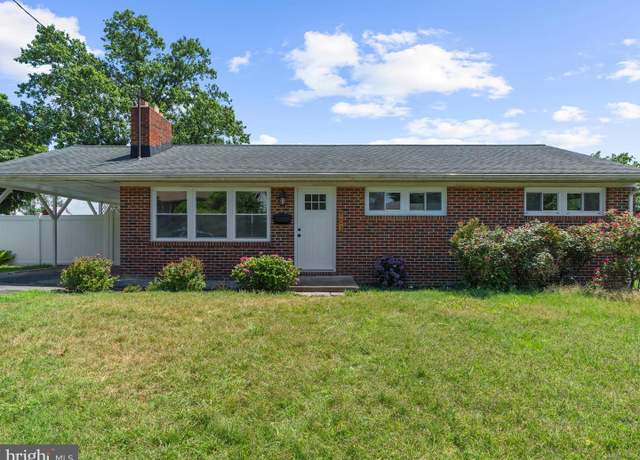 103 Chalmers Ave, Glen Burnie, MD 21061
103 Chalmers Ave, Glen Burnie, MD 21061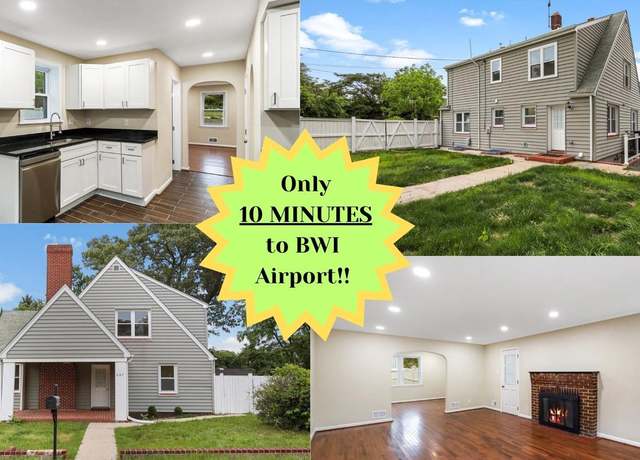 607 Wellham Ave, Glen Burnie, MD 21061
607 Wellham Ave, Glen Burnie, MD 21061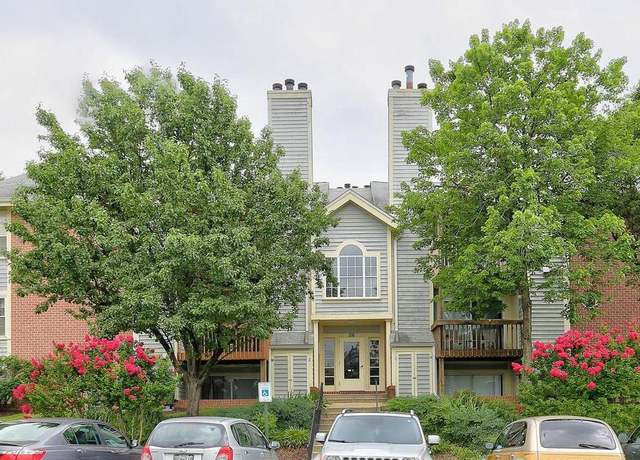 116 Water Fountain Way #204, Glen Burnie, MD 21060
116 Water Fountain Way #204, Glen Burnie, MD 21060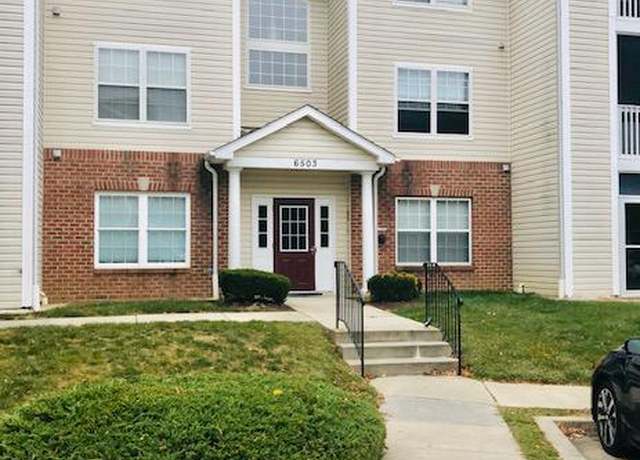 6503 Home Water Way #302, Glen Burnie, MD 21060
6503 Home Water Way #302, Glen Burnie, MD 21060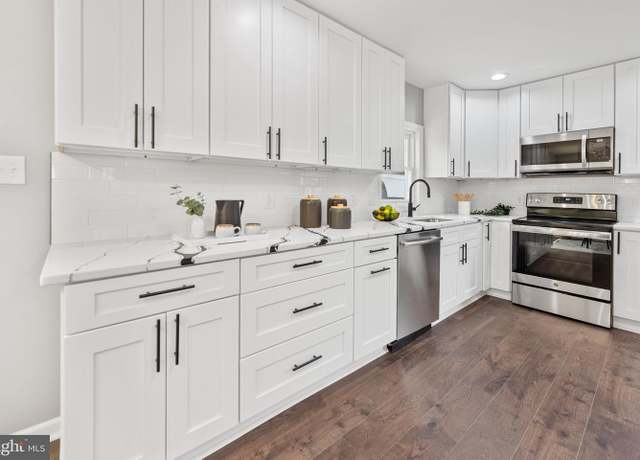 5 Mountain Rd, Linthicum Heights, MD 21090
5 Mountain Rd, Linthicum Heights, MD 21090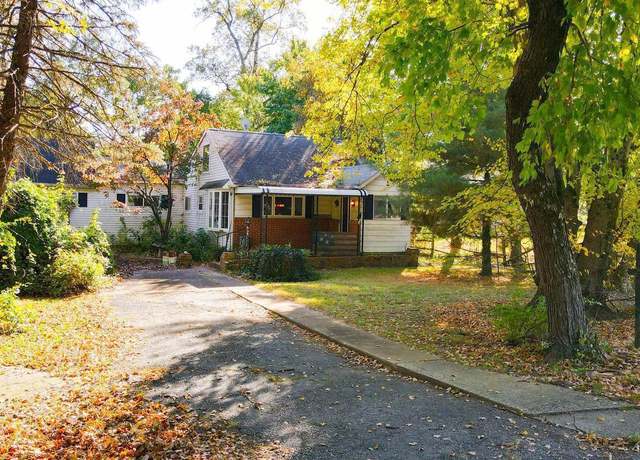 1401 Furnace Rd, Linthicum Heights, MD 21090
1401 Furnace Rd, Linthicum Heights, MD 21090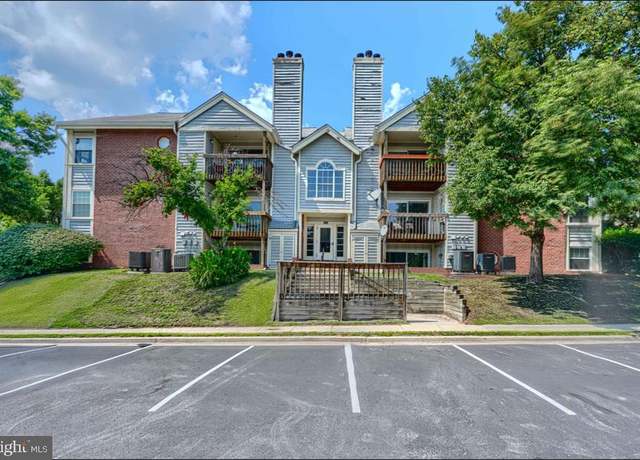 102 Three Coin Way Way #303, Glen Burnie, MD 21060
102 Three Coin Way Way #303, Glen Burnie, MD 21060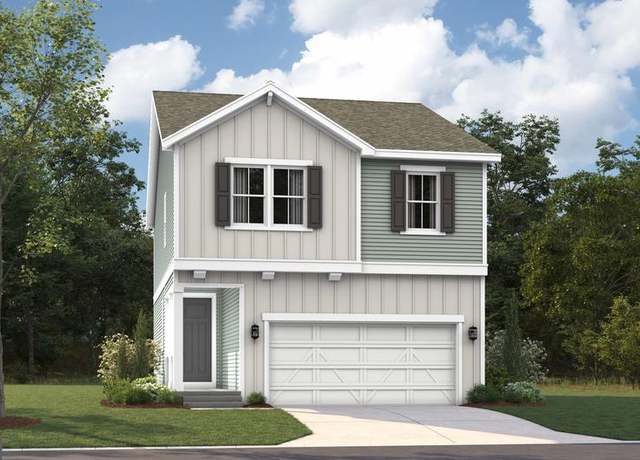 5728 Howard Dr, Glen Burnie, MD 21061
5728 Howard Dr, Glen Burnie, MD 21061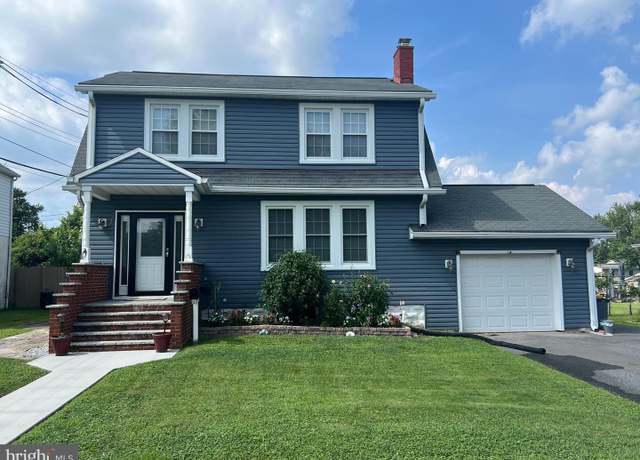 536 Forest View Rd, Linthicum Heights, MD 21090
536 Forest View Rd, Linthicum Heights, MD 21090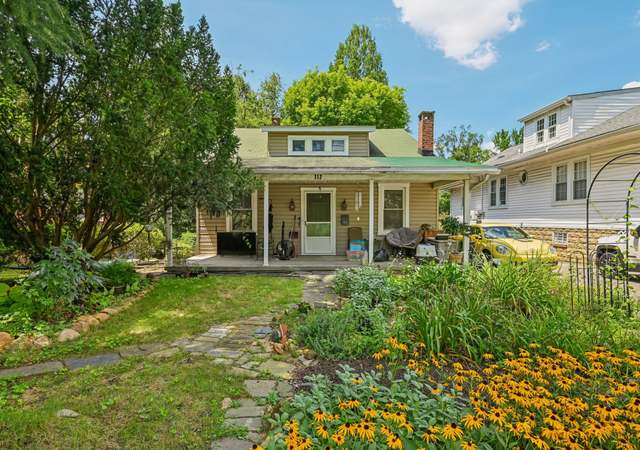 112 S Camp Meade Rd, Linthicum Heights, MD 21090
112 S Camp Meade Rd, Linthicum Heights, MD 21090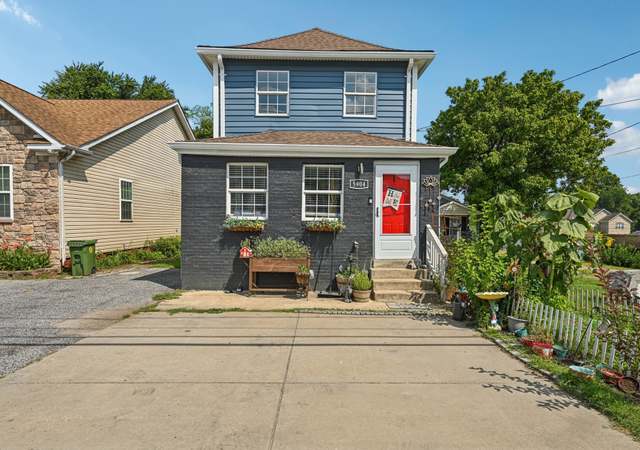 5904 Belle Grove Rd, Baltimore, MD 21225
5904 Belle Grove Rd, Baltimore, MD 21225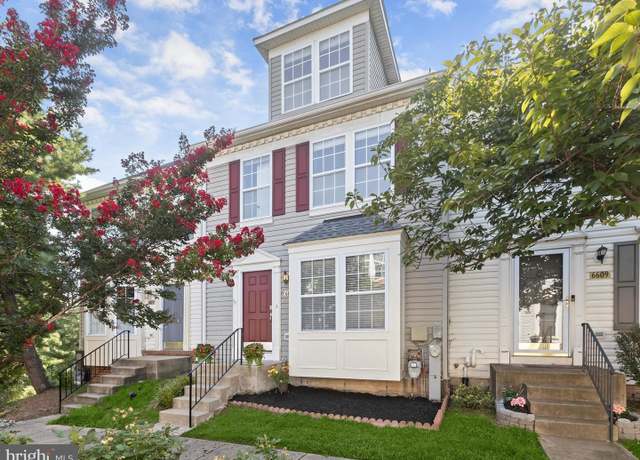 6611 Fable Ct, Glen Burnie, MD 21060
6611 Fable Ct, Glen Burnie, MD 21060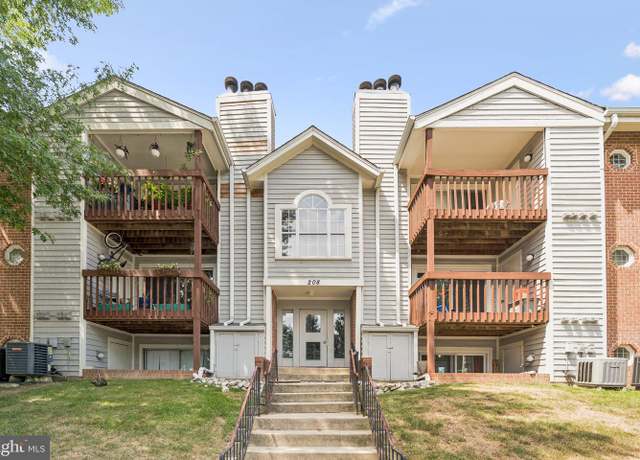 208 Spring Maiden Ct #101, Glen Burnie, MD 21060
208 Spring Maiden Ct #101, Glen Burnie, MD 21060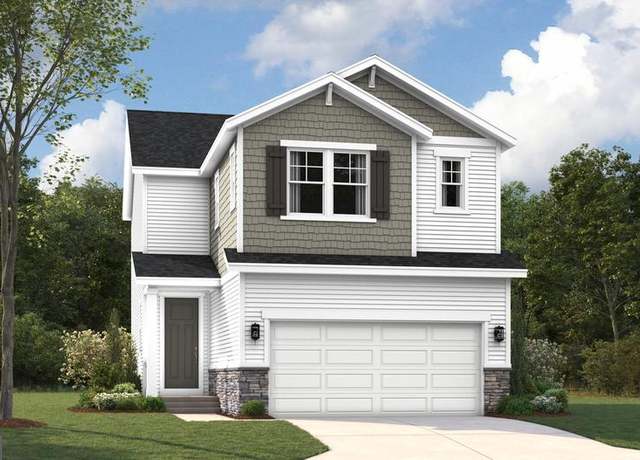 5737 Howard Dr, Glen Burnie, MD 21061
5737 Howard Dr, Glen Burnie, MD 21061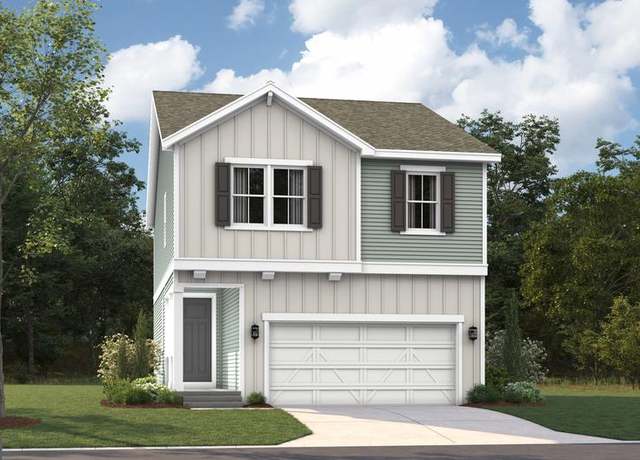 5722 Howard Dr, Glen Burnie, MD 21061
5722 Howard Dr, Glen Burnie, MD 21061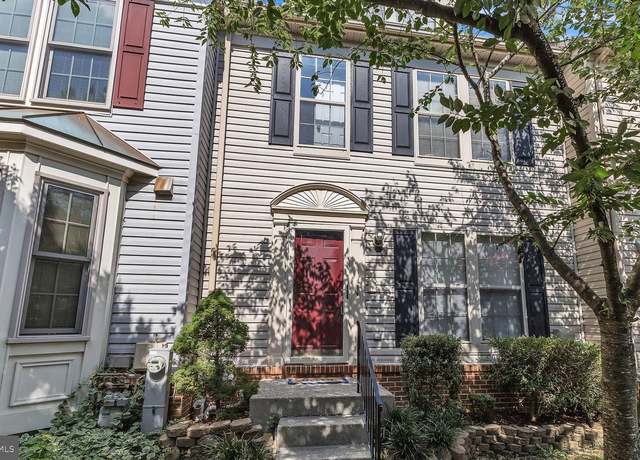 6506 Eiderdown Ct, Glen Burnie, MD 21060
6506 Eiderdown Ct, Glen Burnie, MD 21060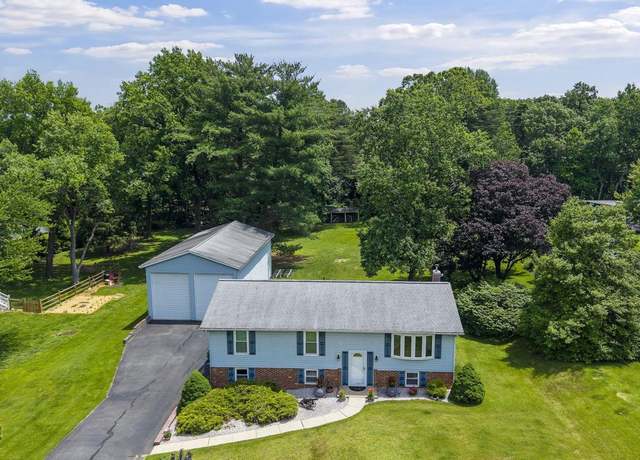 835 White Ave, Linthicum Heights, MD 21090
835 White Ave, Linthicum Heights, MD 21090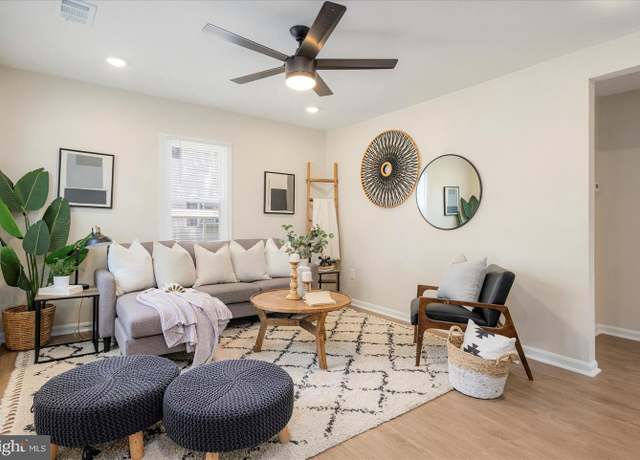 17 Circle Dr, Linthicum Heights, MD 21090
17 Circle Dr, Linthicum Heights, MD 21090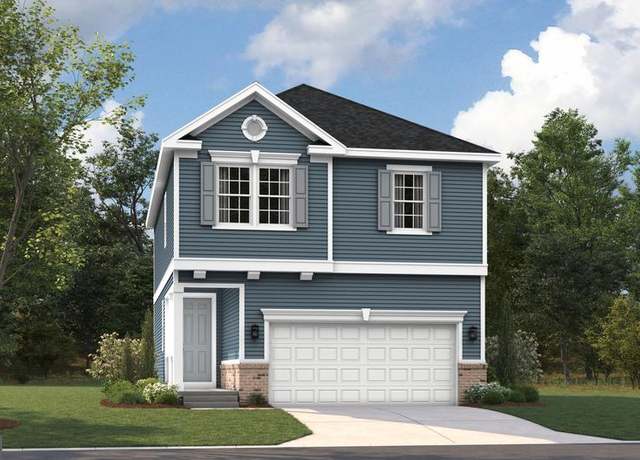 5721 Howard Dr, Glen Burnie, MD 21061
5721 Howard Dr, Glen Burnie, MD 21061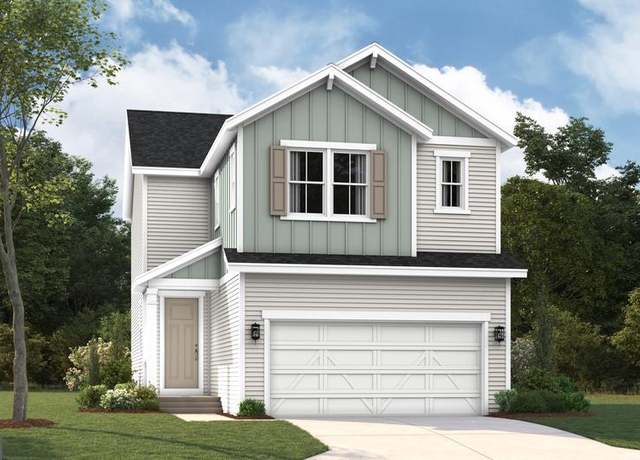 5725 Howard Dr, Glen Burnie, MD 21061
5725 Howard Dr, Glen Burnie, MD 21061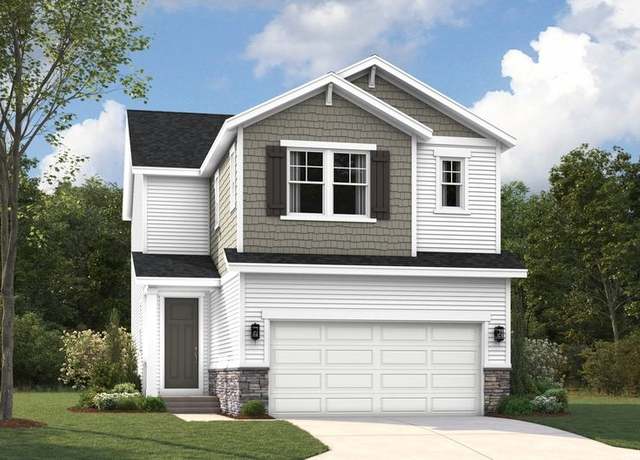 Lana Plan, Glen Burnie, MD 21061
Lana Plan, Glen Burnie, MD 21061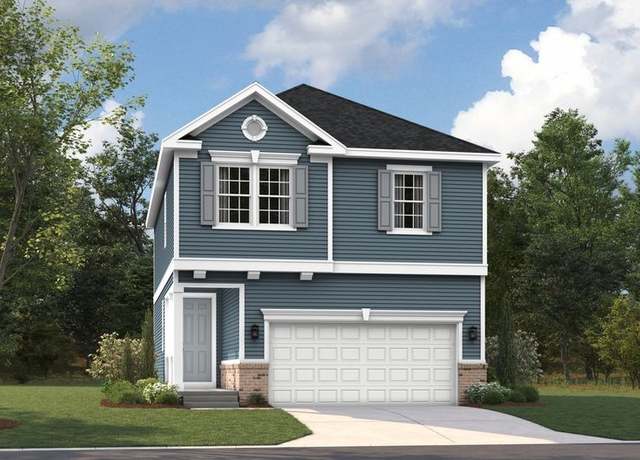 Lynette Plan, Glen Burnie, MD 21061
Lynette Plan, Glen Burnie, MD 21061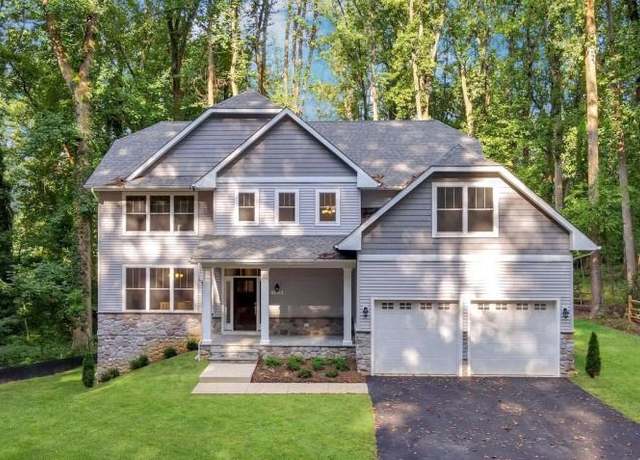 6502 Whitetail Crossing Way, Hanover, MD 21076
6502 Whitetail Crossing Way, Hanover, MD 21076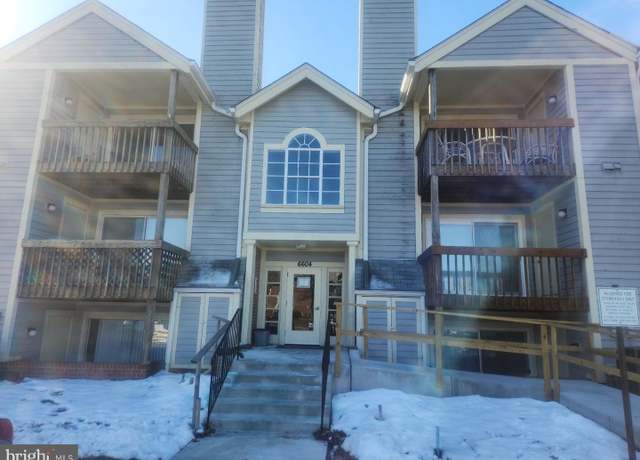 6604 Rapid Water Way #102, Glen Burnie, MD 21060
6604 Rapid Water Way #102, Glen Burnie, MD 21060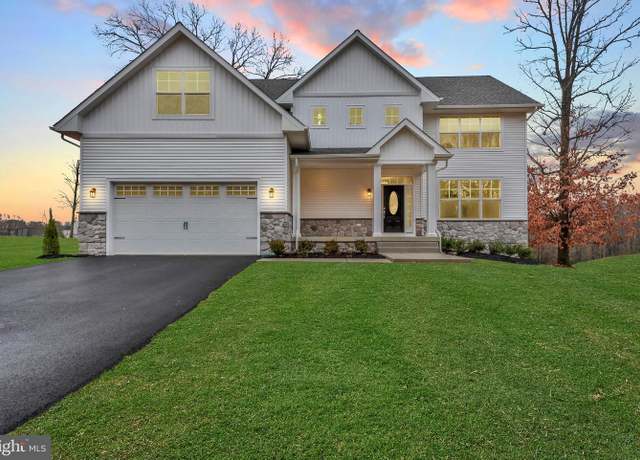 1333 German Driveway, Hanover, MD 21076
1333 German Driveway, Hanover, MD 21076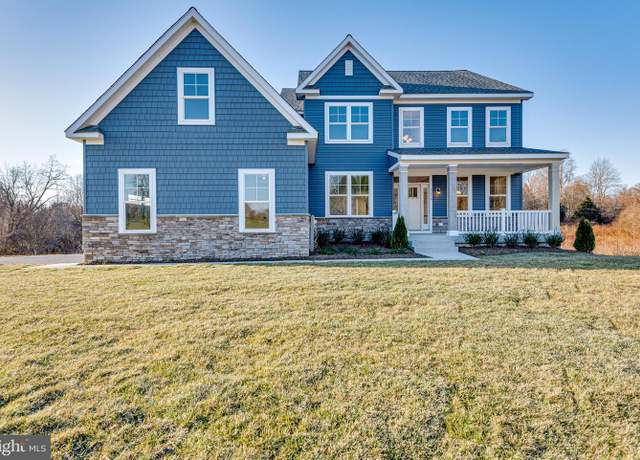 1337 German Driveway, Hanover, MD 21076
1337 German Driveway, Hanover, MD 21076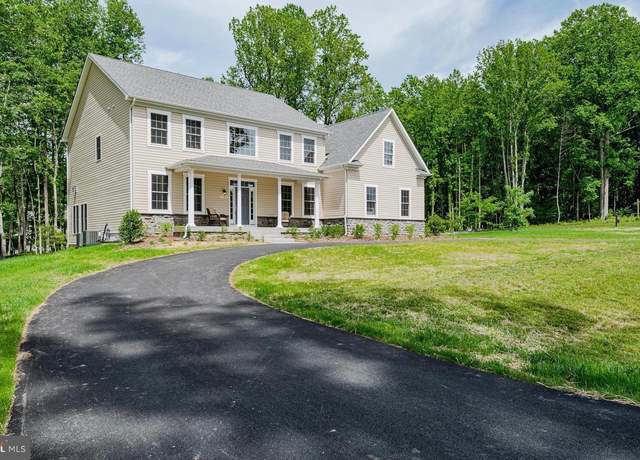 1319 German Driveway, Hanover, MD 21076
1319 German Driveway, Hanover, MD 21076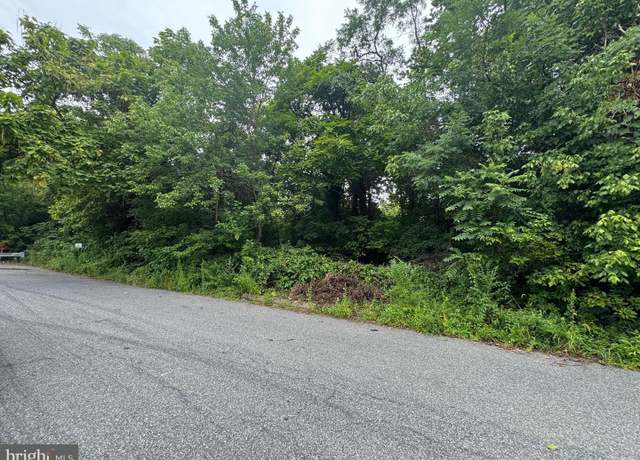 145 Shenandoah Ave, Baltimore, MD 21225
145 Shenandoah Ave, Baltimore, MD 21225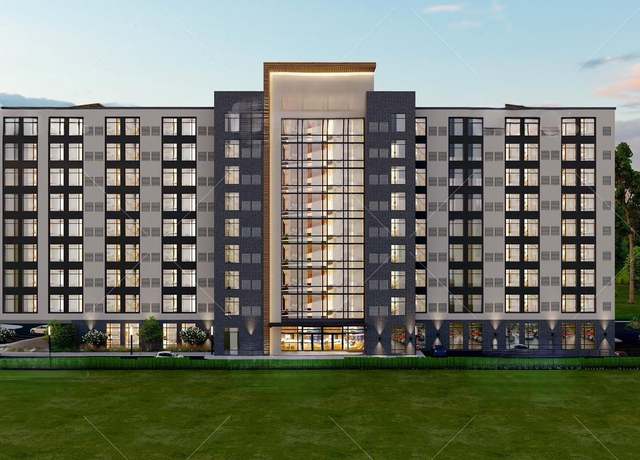 1006 & 1008 Old Elkridge Landing Dr, Linthicum Heights, MD 21090
1006 & 1008 Old Elkridge Landing Dr, Linthicum Heights, MD 21090

 United States
United States Canada
Canada