More to explore in D H Conley High School, NC
- Featured
- Price
- Bedroom
Popular Markets in North Carolina
- Charlotte homes for sale$435,000
- Raleigh homes for sale$450,000
- Cary homes for sale$615,000
- Durham homes for sale$425,000
- Asheville homes for sale$558,850
- Apex homes for sale$607,450
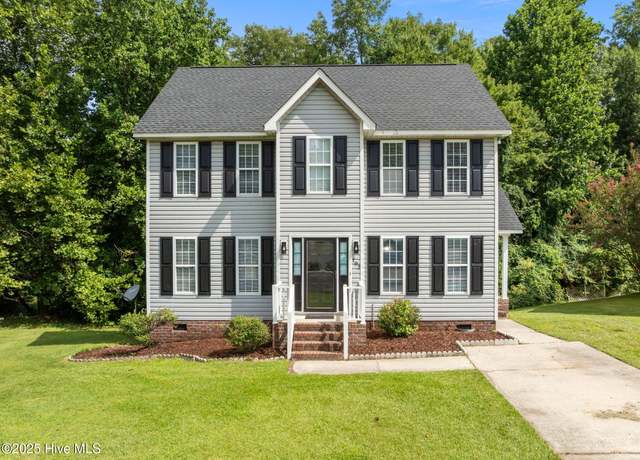 103 Arbor Dr, Greenville, NC 27858
103 Arbor Dr, Greenville, NC 27858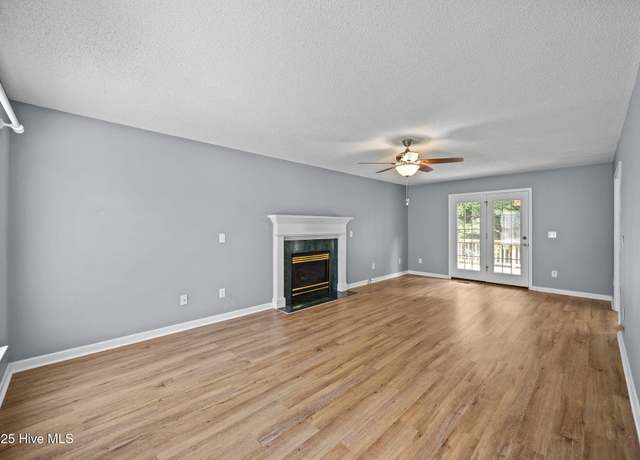 103 Arbor Dr, Greenville, NC 27858
103 Arbor Dr, Greenville, NC 27858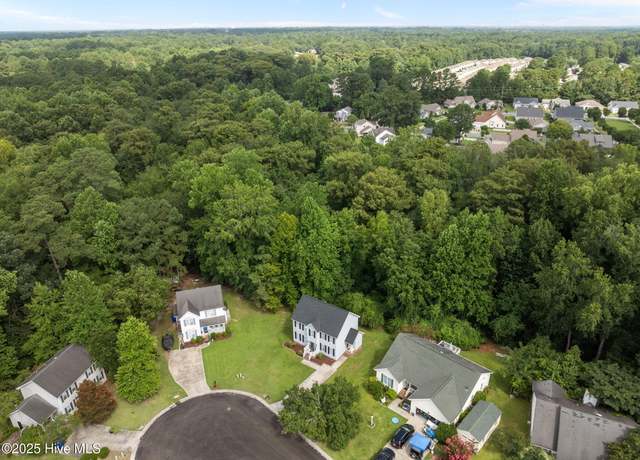 103 Arbor Dr, Greenville, NC 27858
103 Arbor Dr, Greenville, NC 27858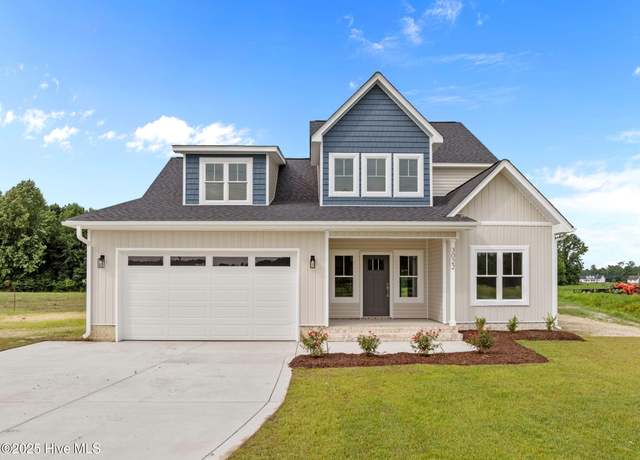 3022 Joe Stocks Rd, Greenville, NC 27858
3022 Joe Stocks Rd, Greenville, NC 27858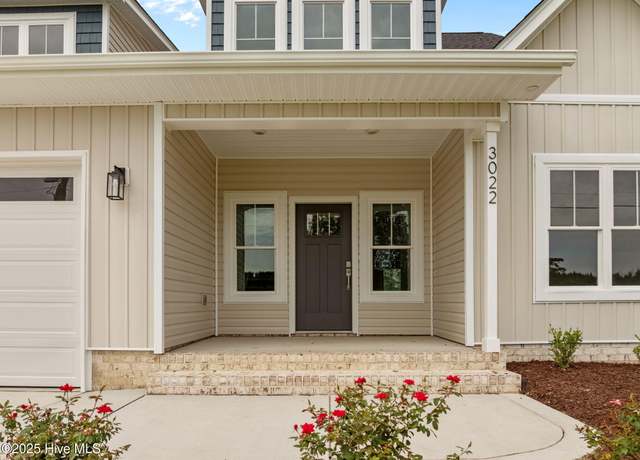 3022 Joe Stocks Rd, Greenville, NC 27858
3022 Joe Stocks Rd, Greenville, NC 27858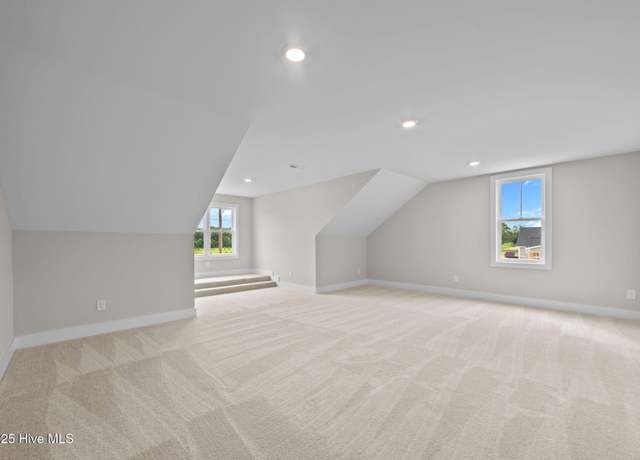 3022 Joe Stocks Rd, Greenville, NC 27858
3022 Joe Stocks Rd, Greenville, NC 27858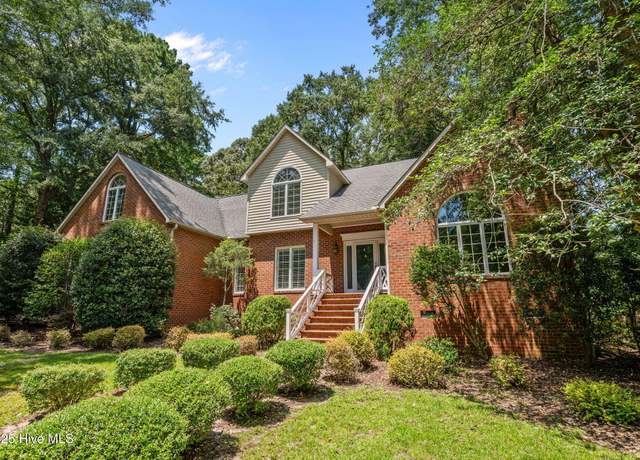 3305 Walden Dr, Greenville, NC 27858
3305 Walden Dr, Greenville, NC 27858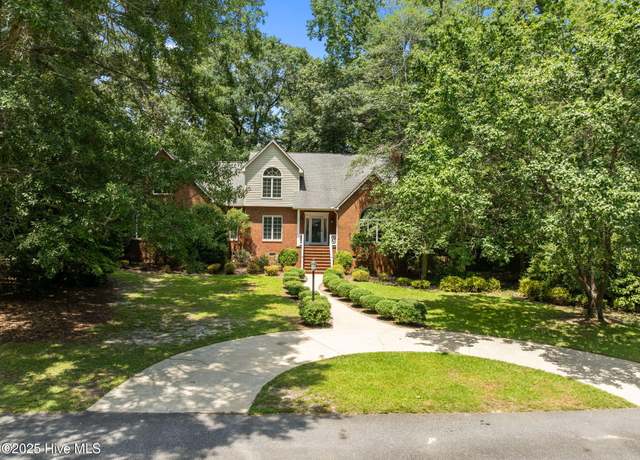 3305 Walden Dr, Greenville, NC 27858
3305 Walden Dr, Greenville, NC 27858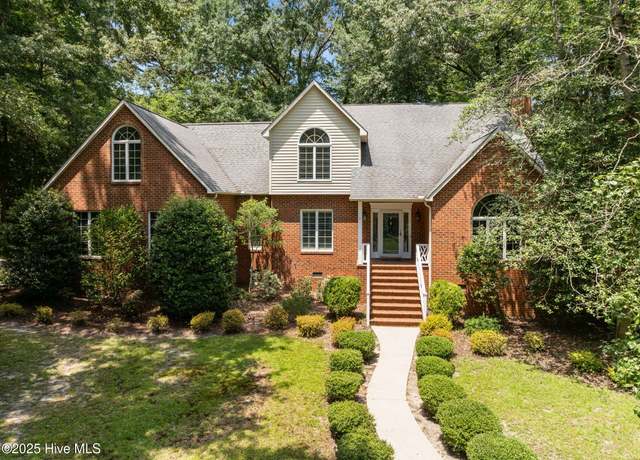 3305 Walden Dr, Greenville, NC 27858
3305 Walden Dr, Greenville, NC 27858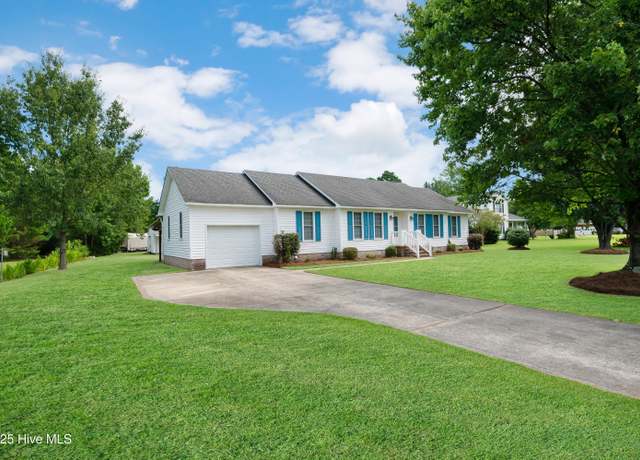 2249 B Stokes Rd, Greenville, NC 27858
2249 B Stokes Rd, Greenville, NC 27858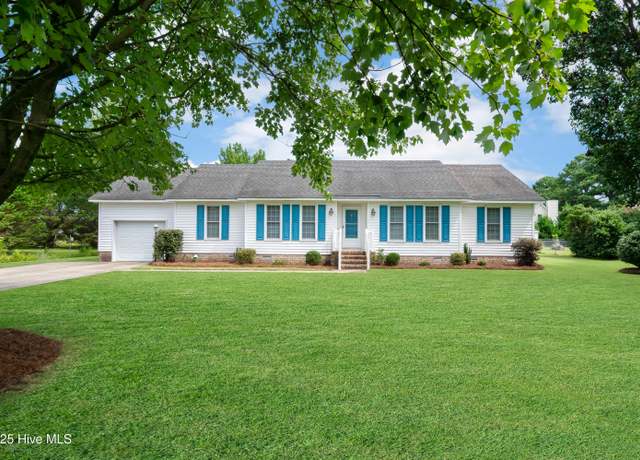 2249 B Stokes Rd, Greenville, NC 27858
2249 B Stokes Rd, Greenville, NC 27858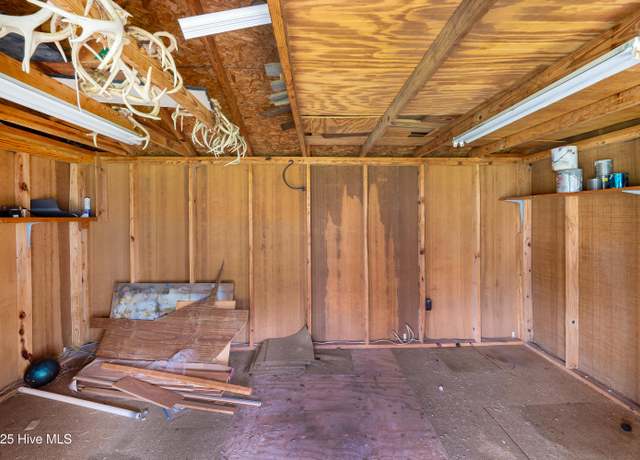 2249 B Stokes Rd, Greenville, NC 27858
2249 B Stokes Rd, Greenville, NC 27858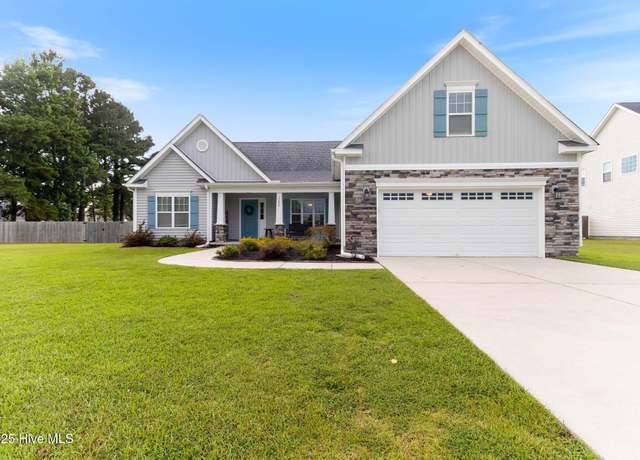 1004 Lendy Dr, Greenville, NC 27858
1004 Lendy Dr, Greenville, NC 27858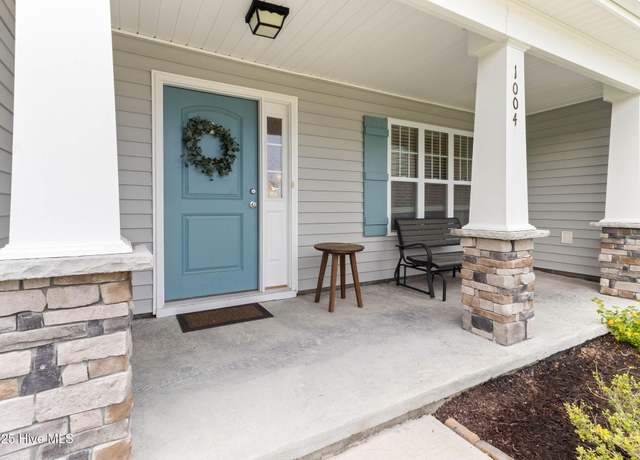 1004 Lendy Dr, Greenville, NC 27858
1004 Lendy Dr, Greenville, NC 27858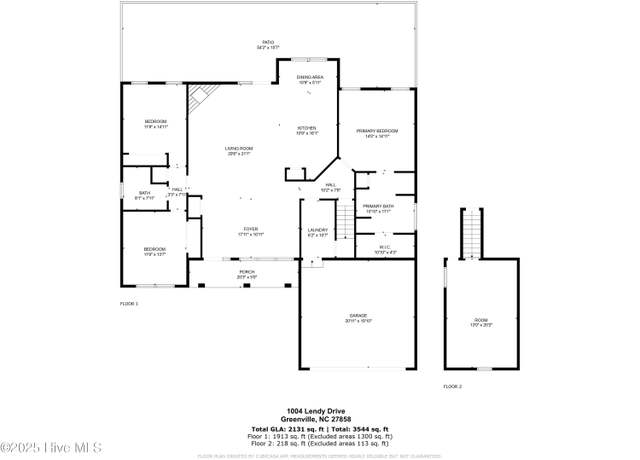 1004 Lendy Dr, Greenville, NC 27858
1004 Lendy Dr, Greenville, NC 27858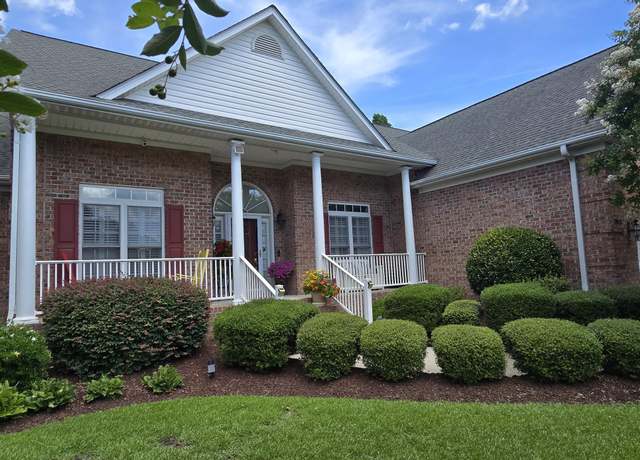 1913 Prairiefield Ct, Greenville, NC 27858
1913 Prairiefield Ct, Greenville, NC 27858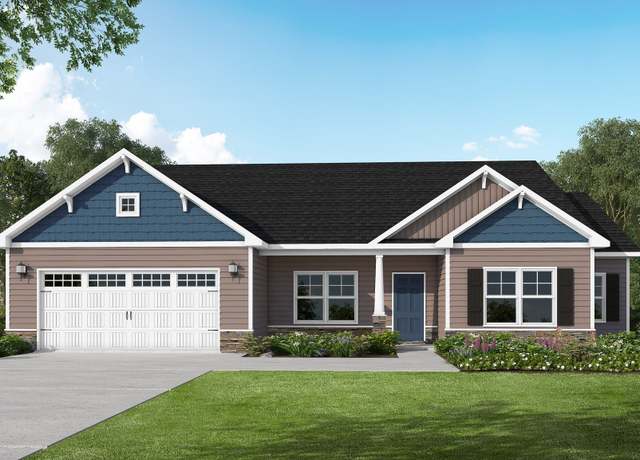 2817 Tucker Hill Dr, Grimesland, NC 27837
2817 Tucker Hill Dr, Grimesland, NC 27837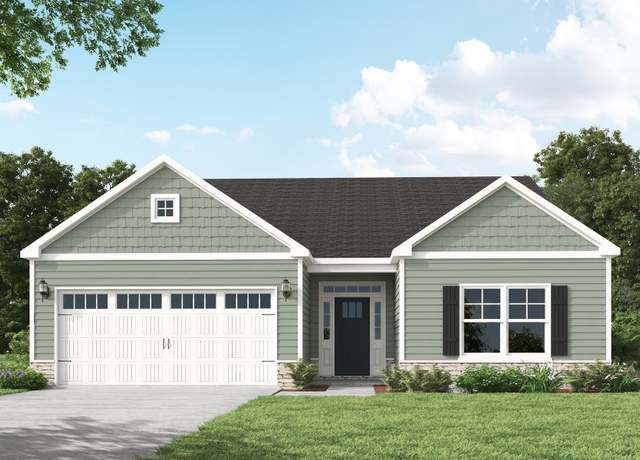 2908 Tucker Hill Dr, Grimesland, NC 27837
2908 Tucker Hill Dr, Grimesland, NC 27837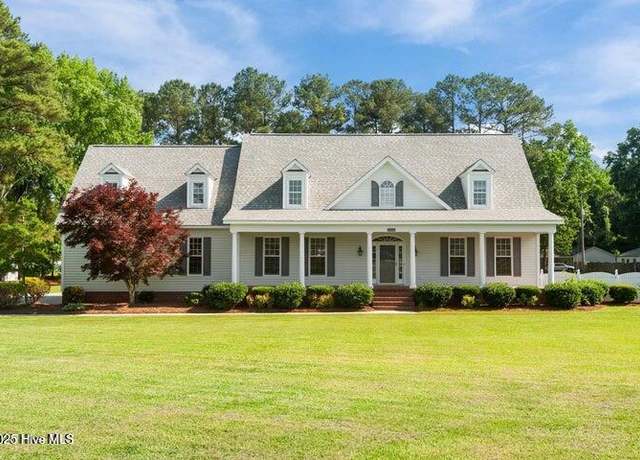 2300 B Stokes Rd, Greenville, NC 27858
2300 B Stokes Rd, Greenville, NC 27858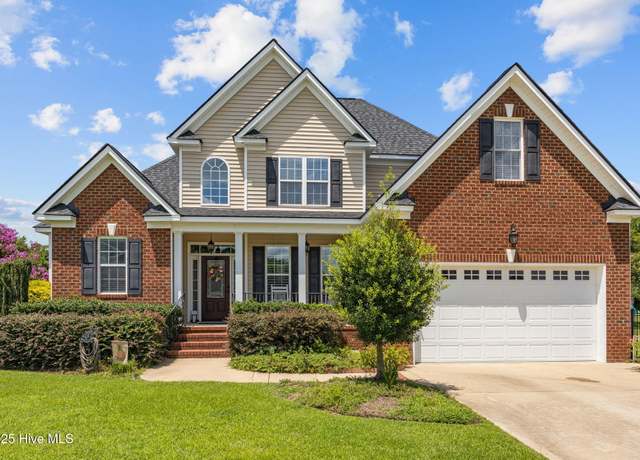 2837 Autumn Blaze Ct, Greenville, NC 27858
2837 Autumn Blaze Ct, Greenville, NC 27858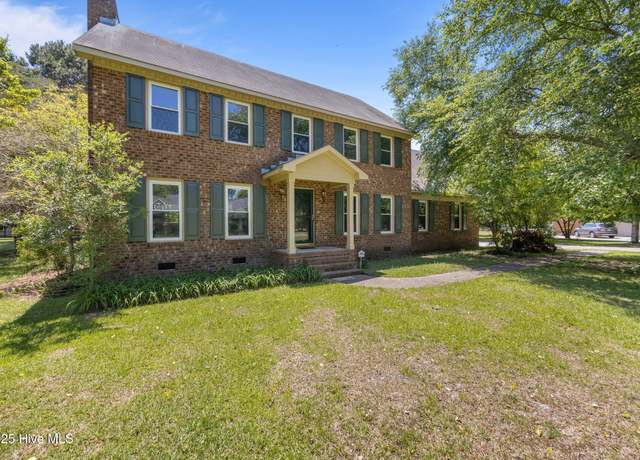 104 Squire Dr, Winterville, NC 28590
104 Squire Dr, Winterville, NC 28590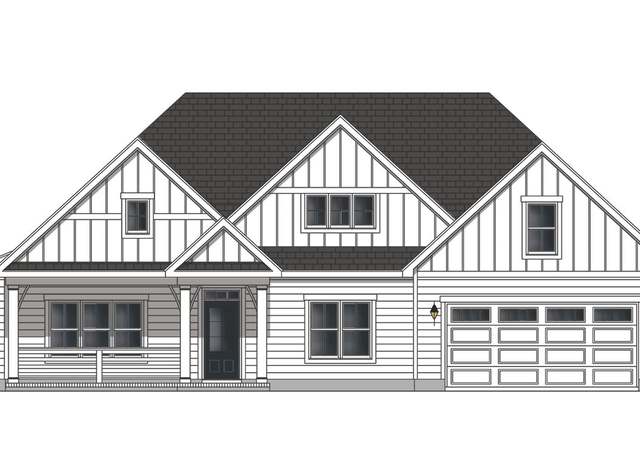 343 Shortleaf Dr, Grimesland, NC 27837
343 Shortleaf Dr, Grimesland, NC 27837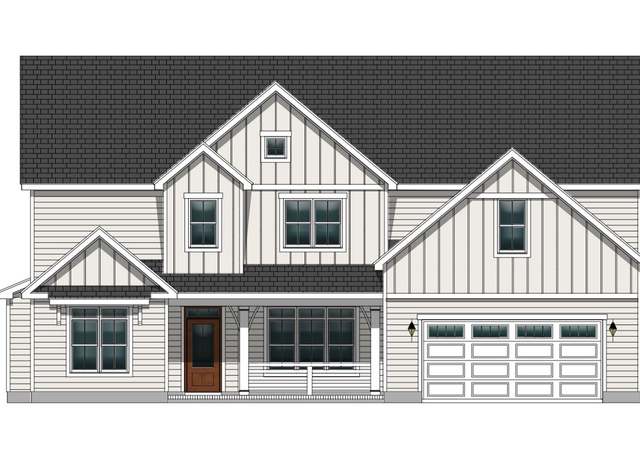 214 Shortleaf Dr, Grimesland, NC 27837
214 Shortleaf Dr, Grimesland, NC 27837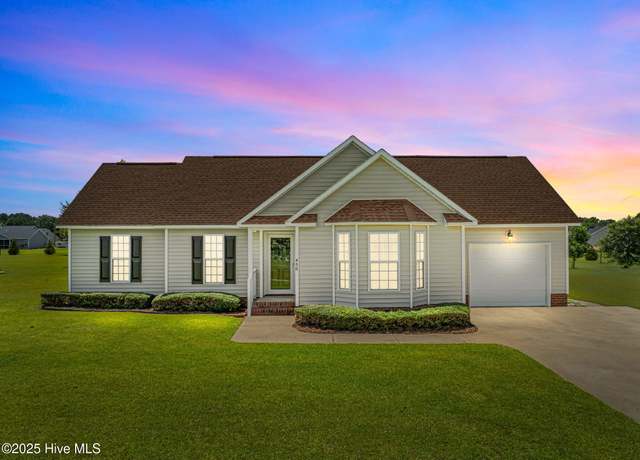 450 Arden Ridge Dr, Grimesland, NC 27837
450 Arden Ridge Dr, Grimesland, NC 27837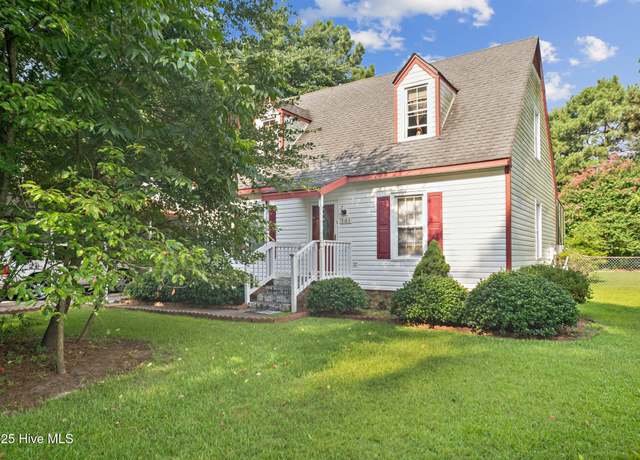 101 Southridge Dr, Greenville, NC 27858
101 Southridge Dr, Greenville, NC 27858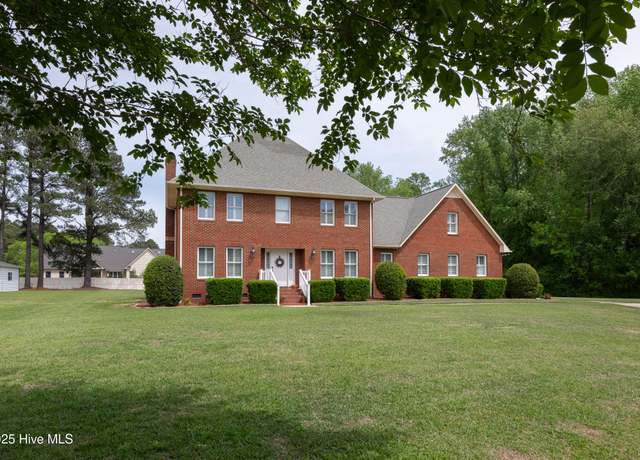 210 Castle Way, Winterville, NC 28590
210 Castle Way, Winterville, NC 28590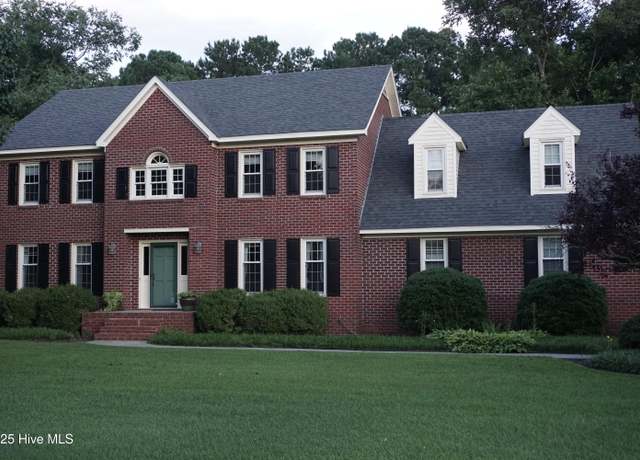 200 Maraschino Dr, Greenville, NC 27858
200 Maraschino Dr, Greenville, NC 27858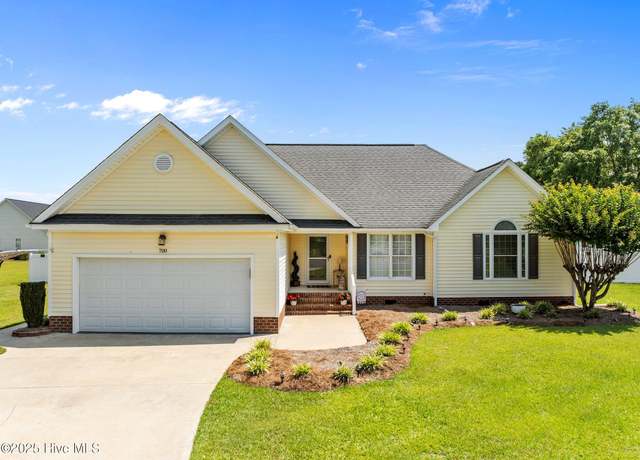 700 Doreen Ct, Greenville, NC 27858
700 Doreen Ct, Greenville, NC 27858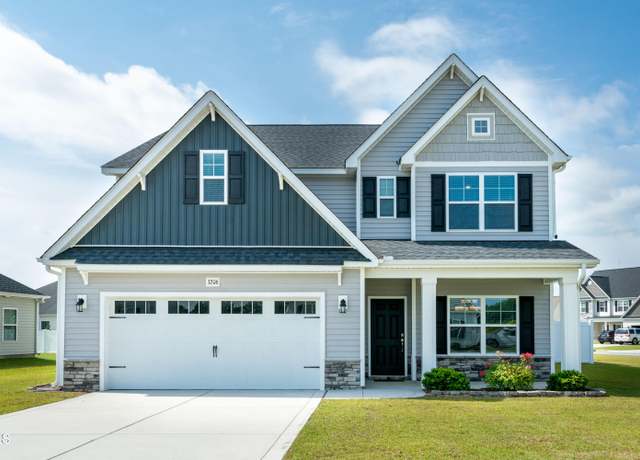 3206 Dandelion Dr, Grimesland, NC 27837
3206 Dandelion Dr, Grimesland, NC 27837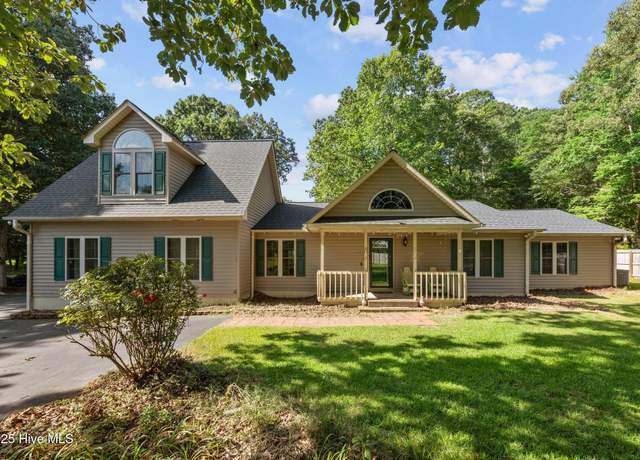 2554 Doc Loftin Rd, Ayden, NC 28513
2554 Doc Loftin Rd, Ayden, NC 28513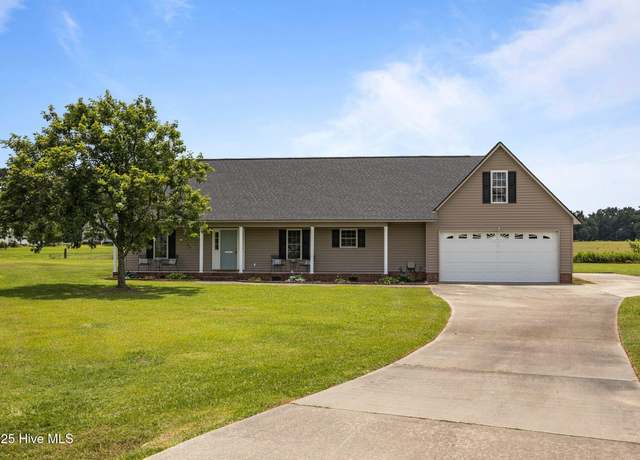 523 Redberry Ct, Grimesland, NC 27837
523 Redberry Ct, Grimesland, NC 27837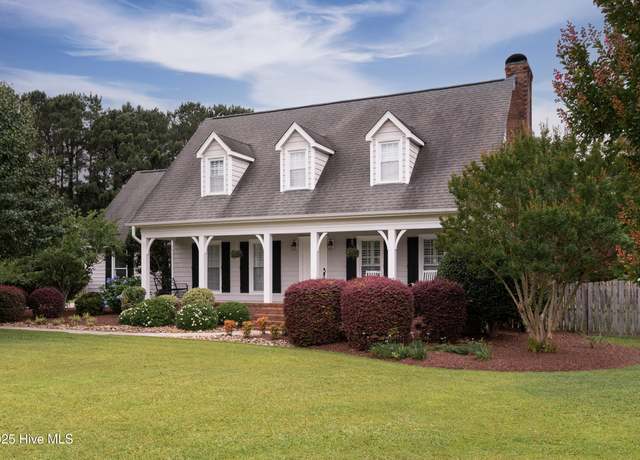 720 Delano Ct, Greenville, NC 27858
720 Delano Ct, Greenville, NC 27858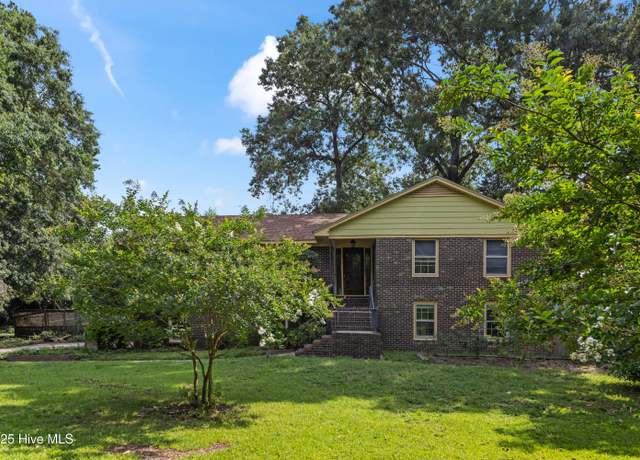 107 Cherrywood Dr, Greenville, NC 27858
107 Cherrywood Dr, Greenville, NC 27858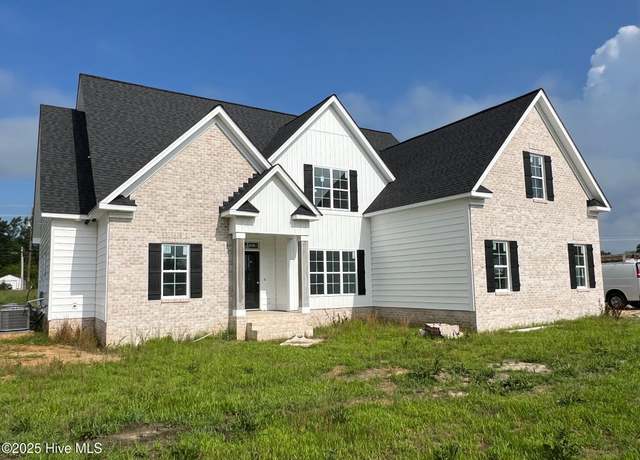 2838 Bates Branch Way, Grimesland, NC 27837
2838 Bates Branch Way, Grimesland, NC 27837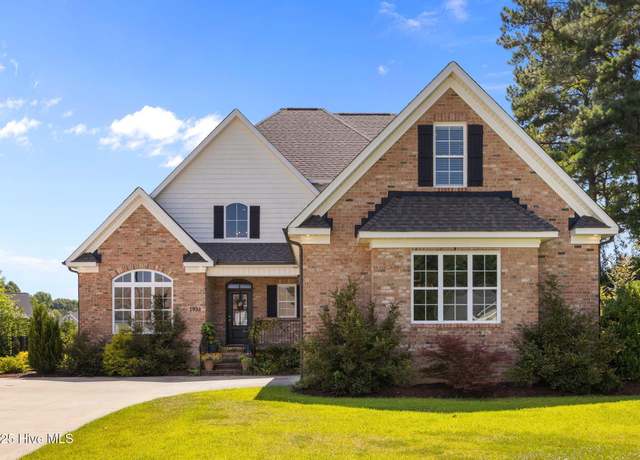 1933 Tucker Rd, Winterville, NC 28590
1933 Tucker Rd, Winterville, NC 28590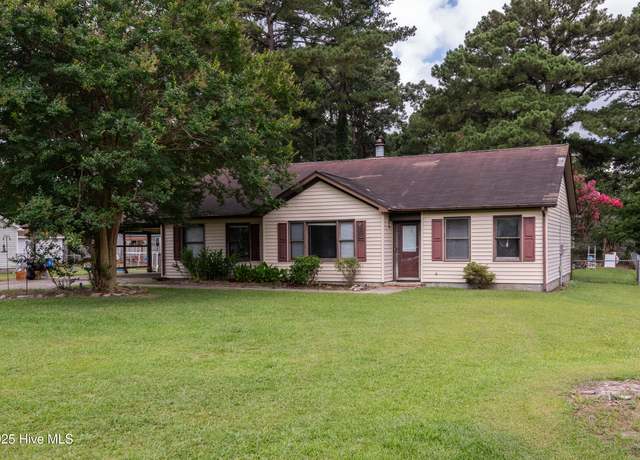 2118 Tucker Rd, Winterville, NC 28590
2118 Tucker Rd, Winterville, NC 28590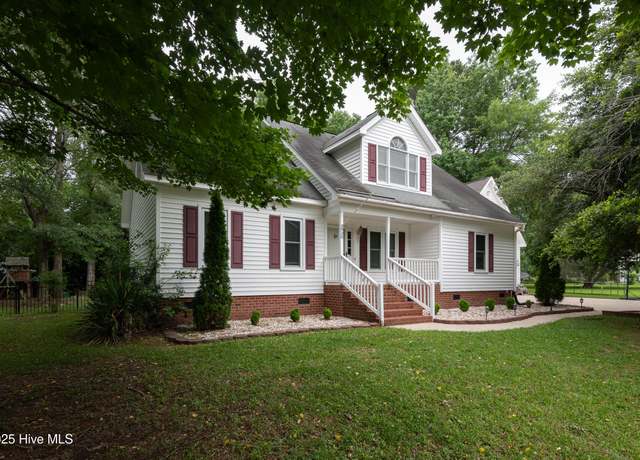 830 Driftwood Dr, Greenville, NC 27858
830 Driftwood Dr, Greenville, NC 27858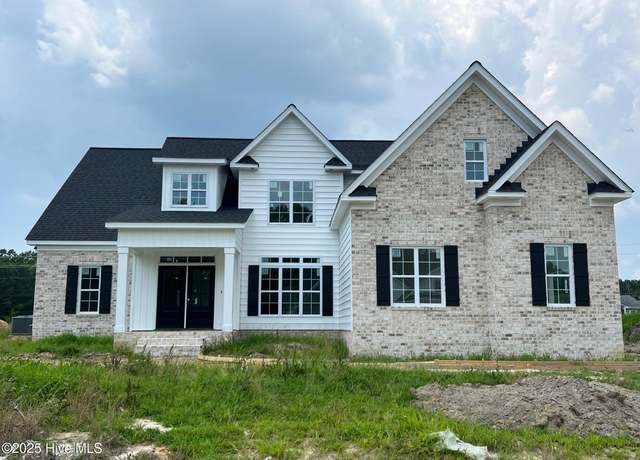 2856 Bates Branch Rd, Grimesland, NC 27837
2856 Bates Branch Rd, Grimesland, NC 27837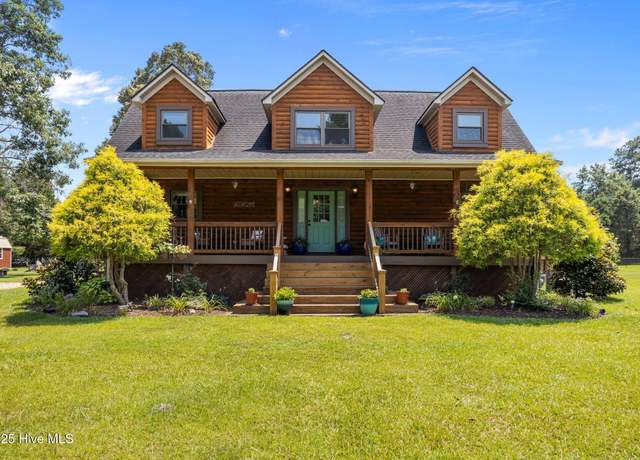 3766 Brittwood Dr, Grimesland, NC 27837
3766 Brittwood Dr, Grimesland, NC 27837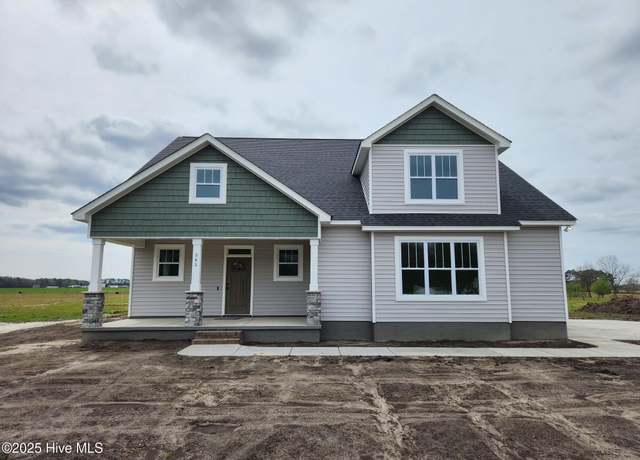 1674 Black Jack Grimesland Rd, Grimesland, NC 27837
1674 Black Jack Grimesland Rd, Grimesland, NC 27837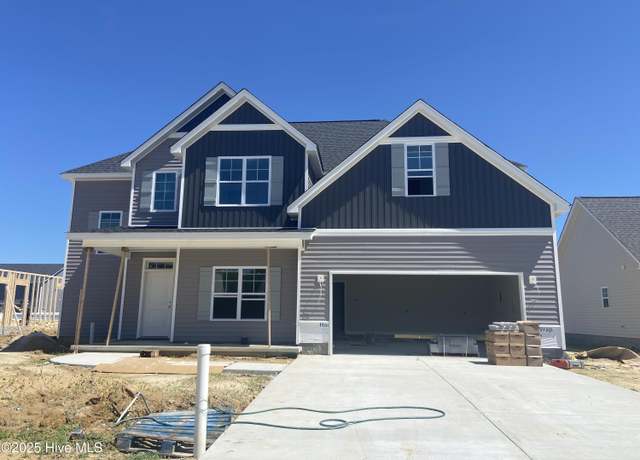 341 Oleander Dr, Greenville, NC 27858
341 Oleander Dr, Greenville, NC 27858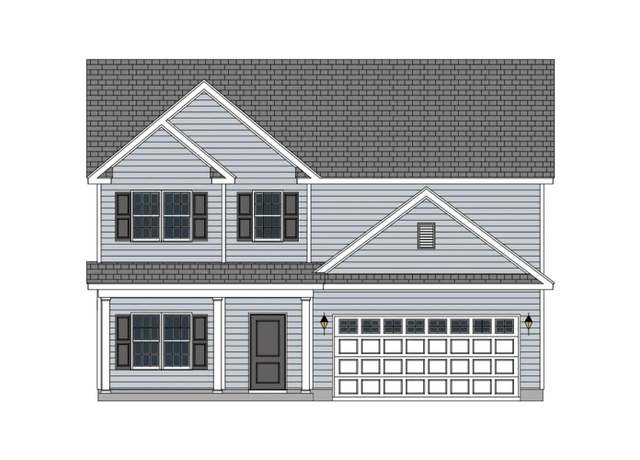 701 Plymouth Dr, Greenville, NC 27858
701 Plymouth Dr, Greenville, NC 27858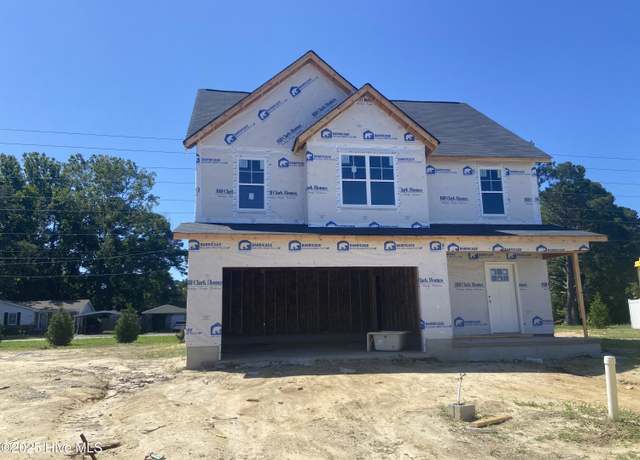 709 Oleander Dr, Greenville, NC 27858
709 Oleander Dr, Greenville, NC 27858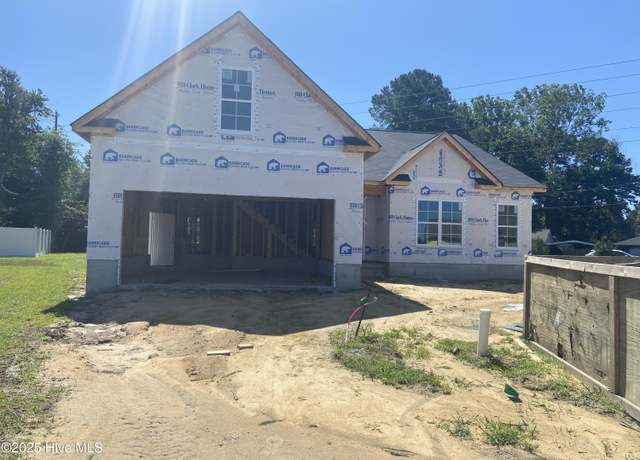 701 Oleander Dr, Greenville, NC 27858
701 Oleander Dr, Greenville, NC 27858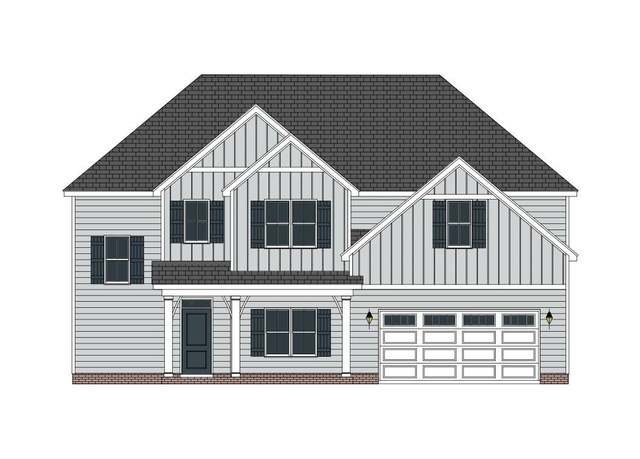 1075 Buckley Dr, Grimesland, NC 27837
1075 Buckley Dr, Grimesland, NC 27837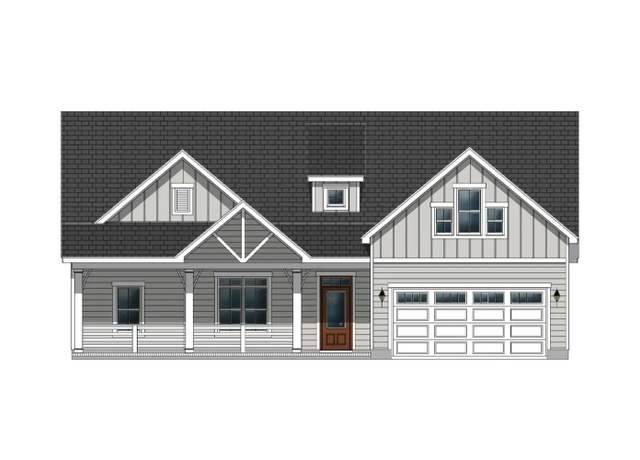 278 Shortleaf Dr, Grimesland, NC 27837
278 Shortleaf Dr, Grimesland, NC 27837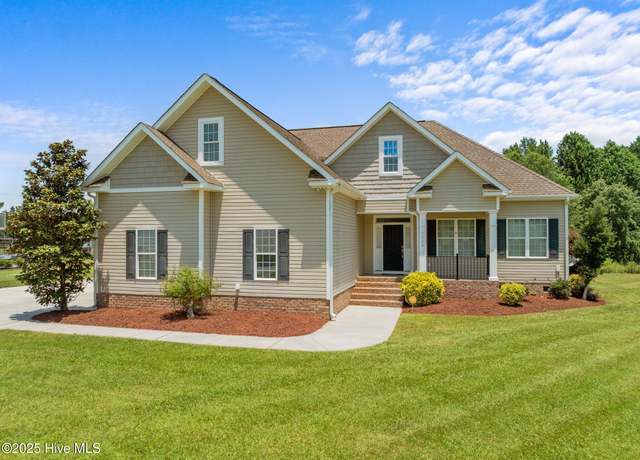 1065 Augusta Ln, Greenville, NC 27858
1065 Augusta Ln, Greenville, NC 27858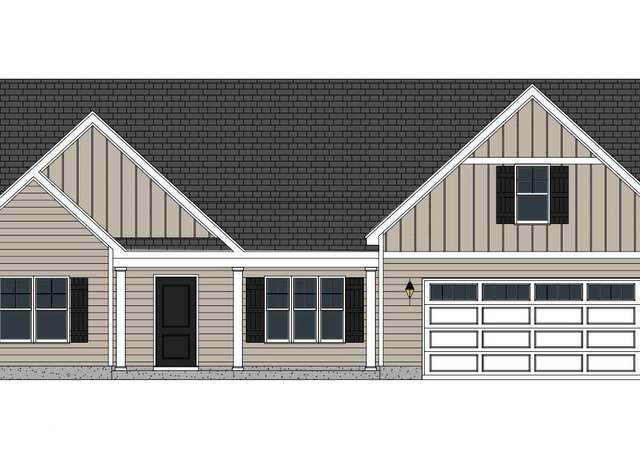 822 Lawson Ct, Greenville, NC 27858
822 Lawson Ct, Greenville, NC 27858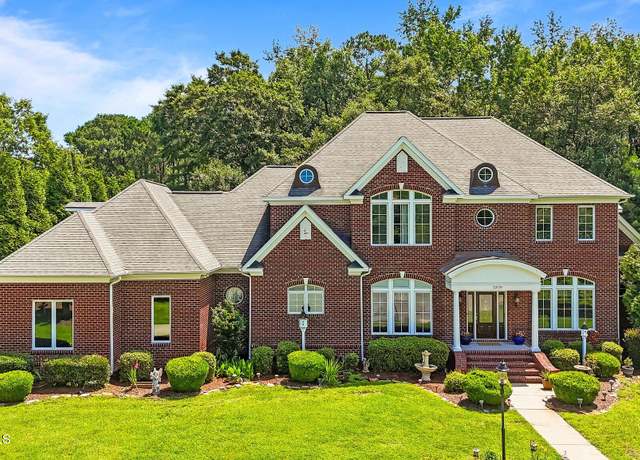 3305 Ashley Pl, Greenville, NC 27858
3305 Ashley Pl, Greenville, NC 27858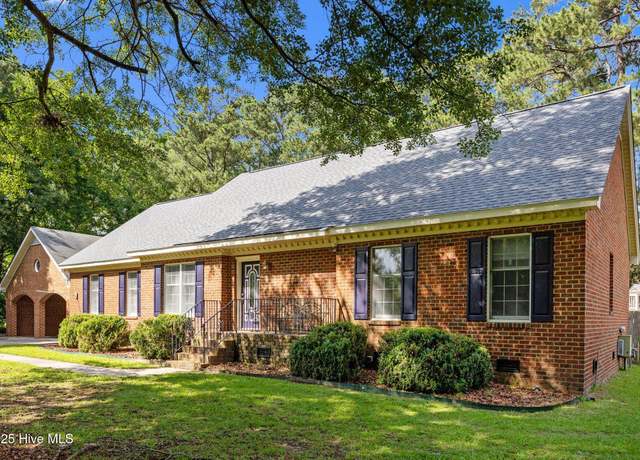 212 Evanswood Dr, Greenville, NC 27858
212 Evanswood Dr, Greenville, NC 27858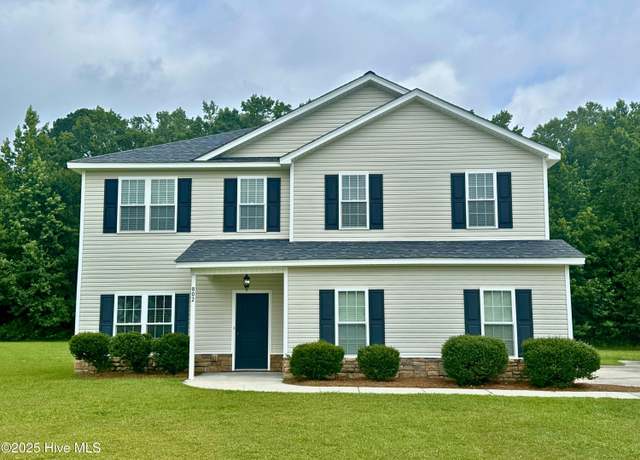 802 Bayhill Ct, Greenville, NC 27858
802 Bayhill Ct, Greenville, NC 27858

 United States
United States Canada
Canada