More to explore in Santa Teresa Elementary School, NM
- Featured
- Price
- Bedroom
Popular Markets in New Mexico
- Albuquerque homes for sale$389,900
- Santa Fe homes for sale$649,495
- Las Cruces homes for sale$334,000
- Taos homes for sale$595,000
- Rio Rancho homes for sale$454,706
- Los Alamos homes for sale$579,500
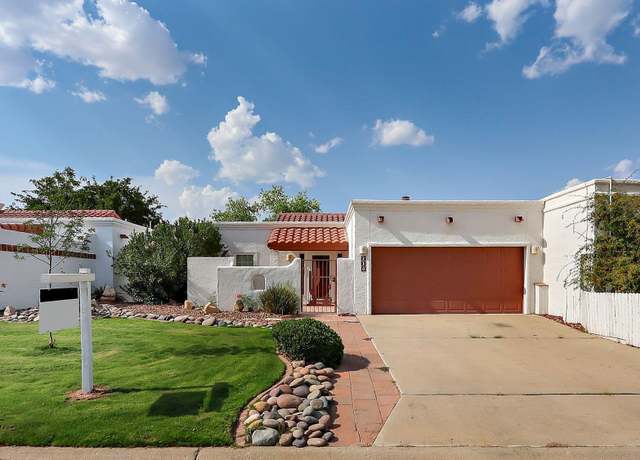 230 Casas Bellas Ln, Santa Teresa, NM 88008
230 Casas Bellas Ln, Santa Teresa, NM 88008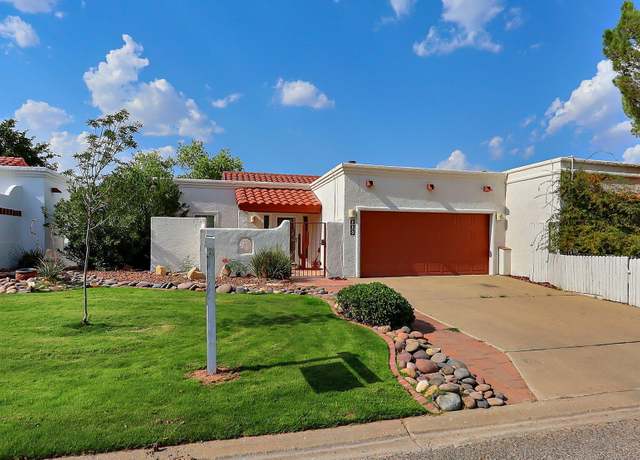 230 Casas Bellas Ln, Santa Teresa, NM 88008
230 Casas Bellas Ln, Santa Teresa, NM 88008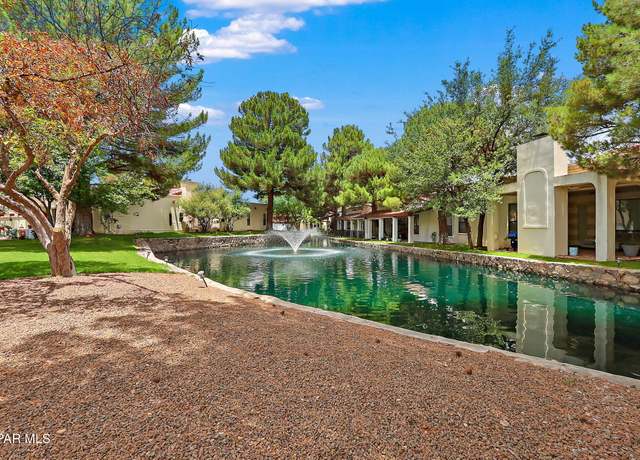 230 Casas Bellas Ln, Santa Teresa, NM 88008
230 Casas Bellas Ln, Santa Teresa, NM 88008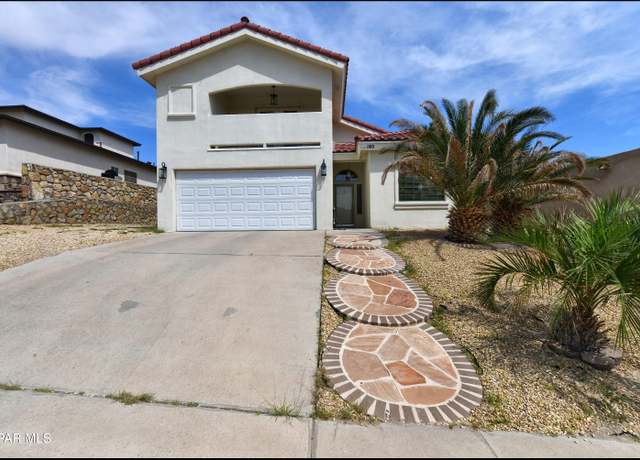 180 Osprey Ct, Santa Teresa, NM 88008
180 Osprey Ct, Santa Teresa, NM 88008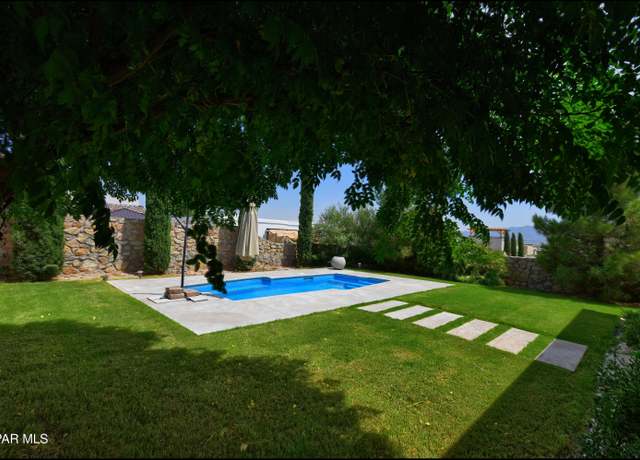 180 Osprey Ct, Santa Teresa, NM 88008
180 Osprey Ct, Santa Teresa, NM 88008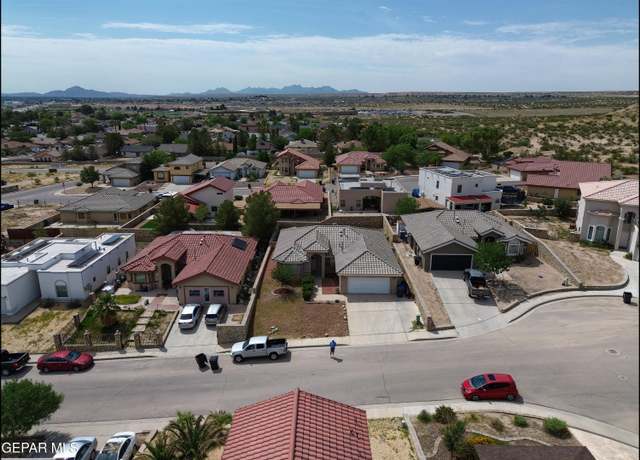 180 Osprey Ct, Santa Teresa, NM 88008
180 Osprey Ct, Santa Teresa, NM 88008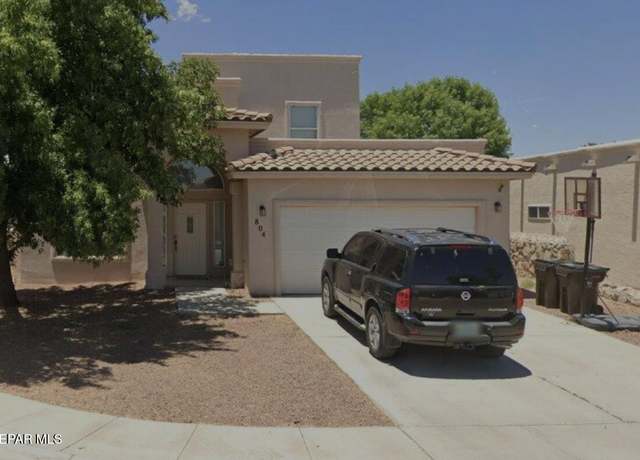 804 Bonnie Ct, Santa Teresa, NM 88008
804 Bonnie Ct, Santa Teresa, NM 88008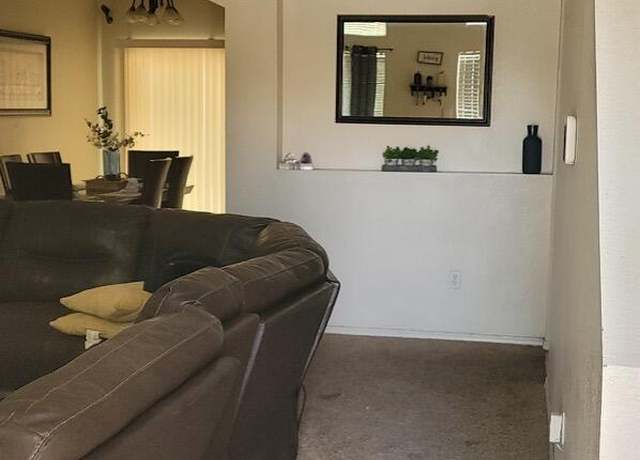 804 Bonnie Ct, Santa Teresa, NM 88008
804 Bonnie Ct, Santa Teresa, NM 88008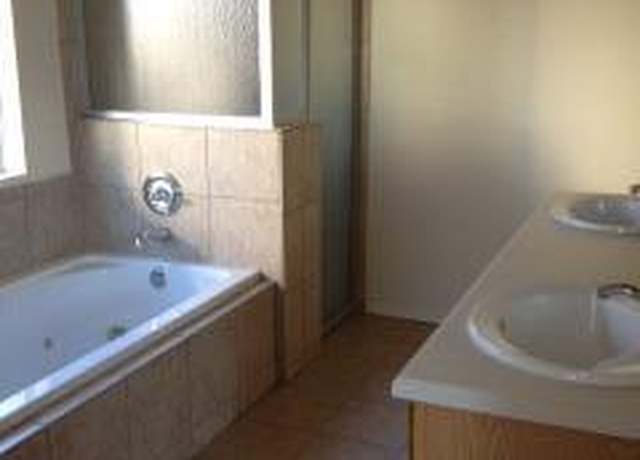 804 Bonnie Ct, Santa Teresa, NM 88008
804 Bonnie Ct, Santa Teresa, NM 88008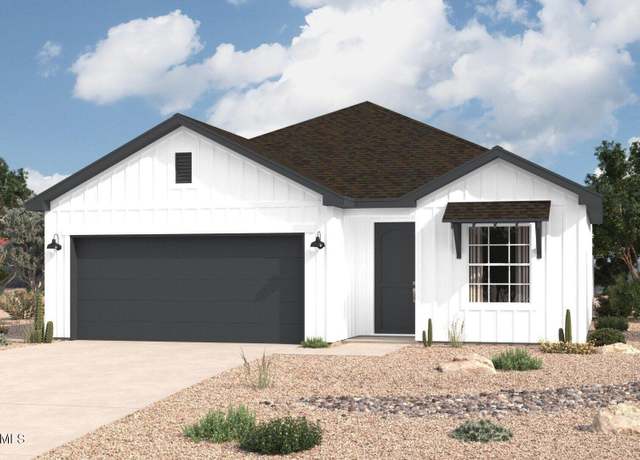 152 Pinos Altos Trl, Sunland Park, NM 88008
152 Pinos Altos Trl, Sunland Park, NM 88008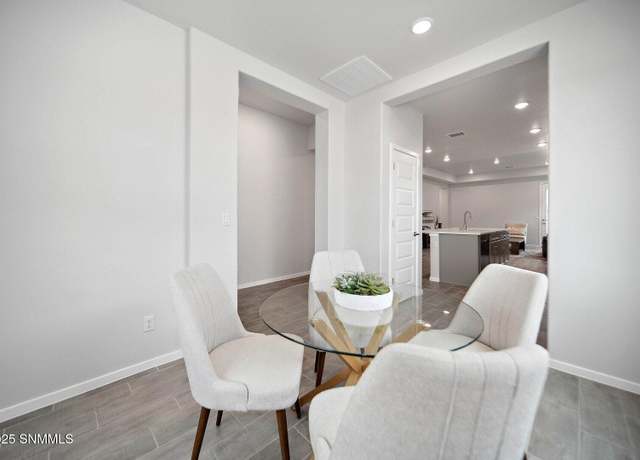 152 Pinos Altos Trl, Sunland Park, NM 88008
152 Pinos Altos Trl, Sunland Park, NM 88008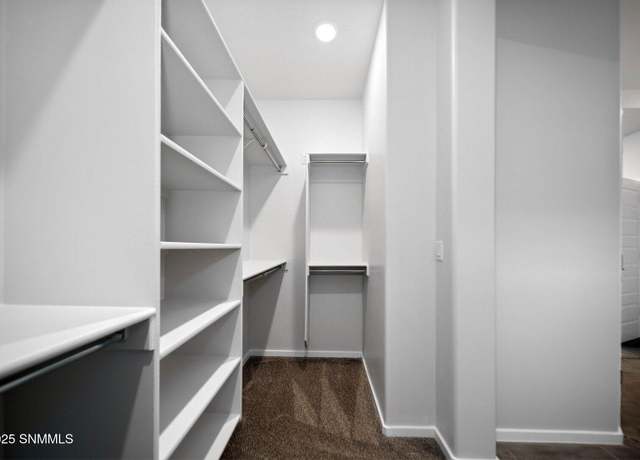 152 Pinos Altos Trl, Sunland Park, NM 88008
152 Pinos Altos Trl, Sunland Park, NM 88008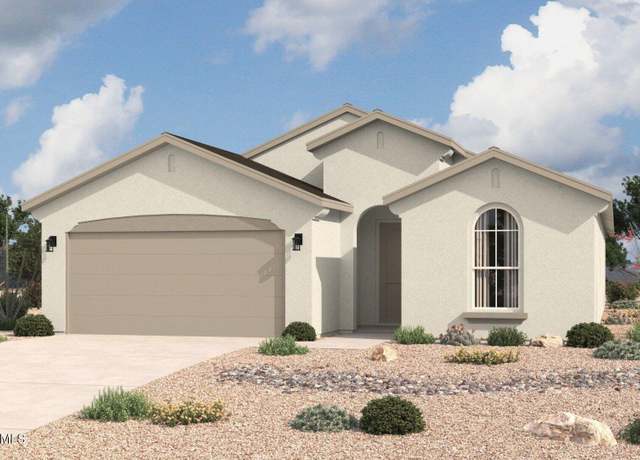 102 Madrid Trl, Sunland Park, NM 88008
102 Madrid Trl, Sunland Park, NM 88008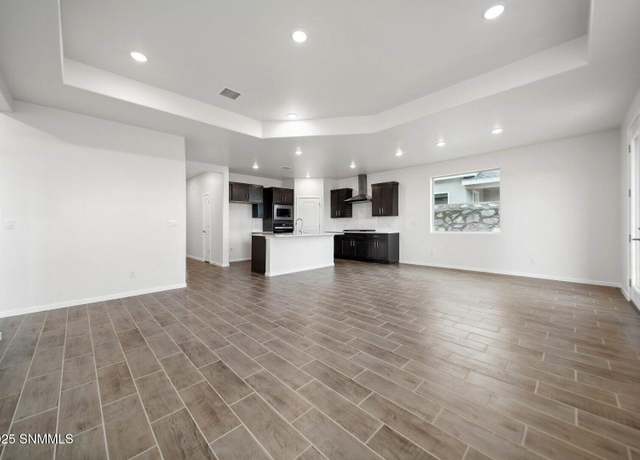 102 Madrid Trl, Sunland Park, NM 88008
102 Madrid Trl, Sunland Park, NM 88008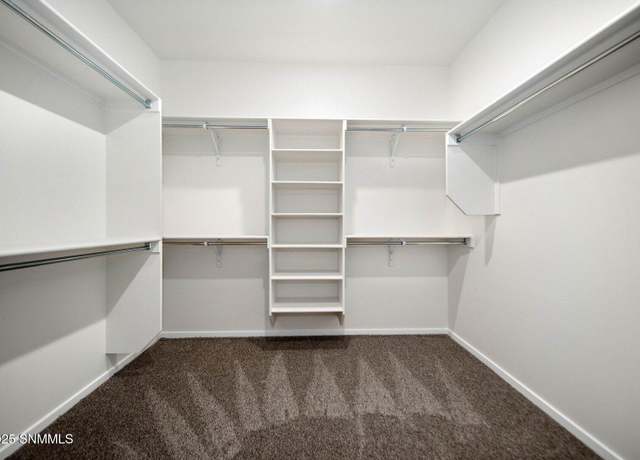 102 Madrid Trl, Sunland Park, NM 88008
102 Madrid Trl, Sunland Park, NM 88008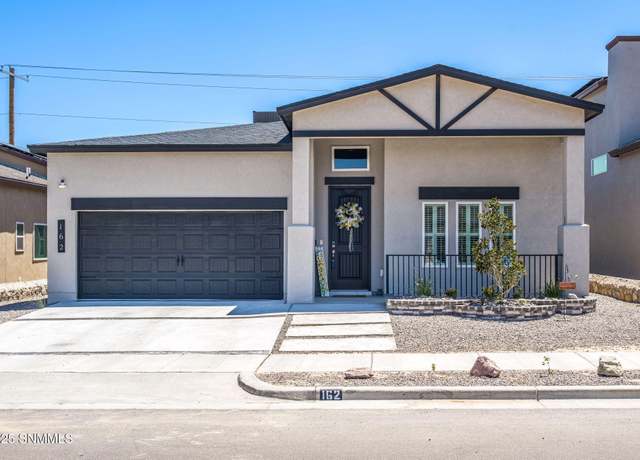 162 Bonnie Trl, Sunland Park, NM 88008
162 Bonnie Trl, Sunland Park, NM 88008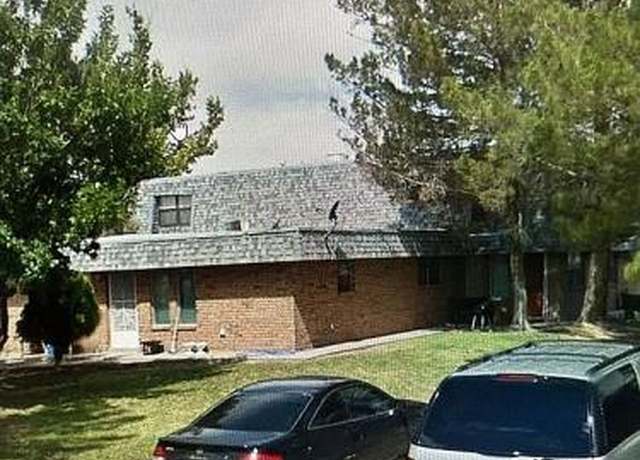 100 Golden Sand Dr Apt A, Santa Teresa, NM 88008
100 Golden Sand Dr Apt A, Santa Teresa, NM 88008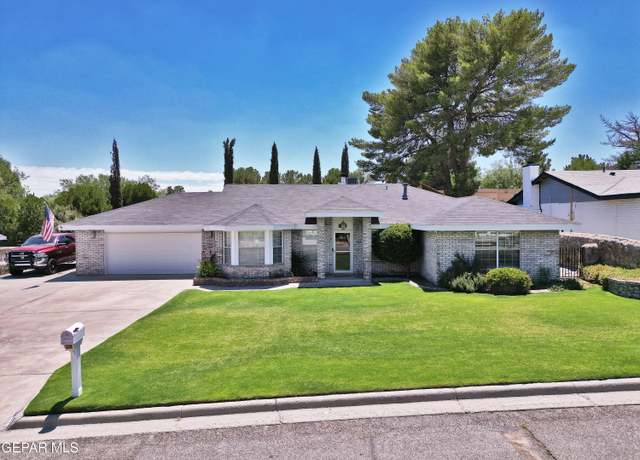 105 Dream Spirit Dr, Santa Teresa, NM 88008
105 Dream Spirit Dr, Santa Teresa, NM 88008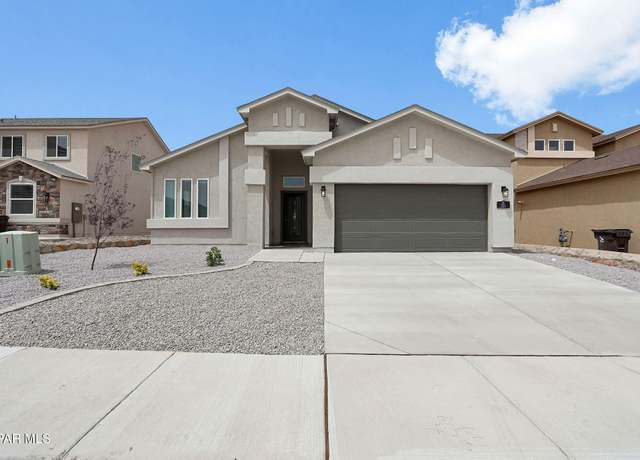 133 Sarah Trl, Santa Teresa, NM 88008
133 Sarah Trl, Santa Teresa, NM 88008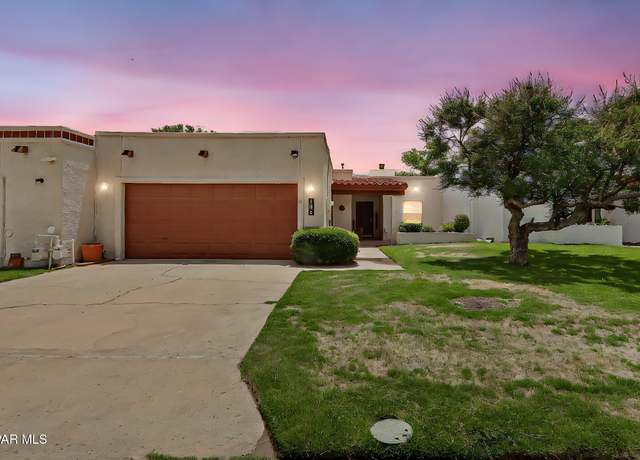 106 Bernice Pl, Santa Teresa, NM 88008
106 Bernice Pl, Santa Teresa, NM 88008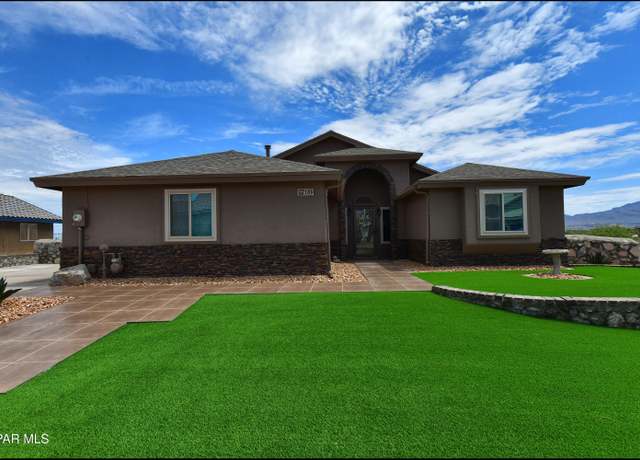 189 Pinehurst Dr, Santa Teresa, NM 88008
189 Pinehurst Dr, Santa Teresa, NM 88008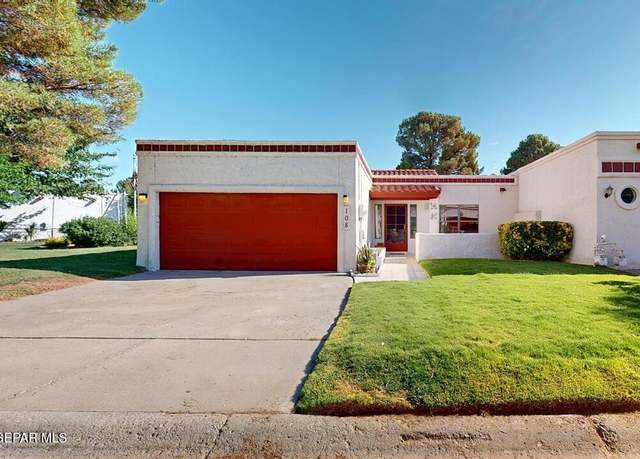 108 Casas Bellas, Santa Teresa, NM 88008
108 Casas Bellas, Santa Teresa, NM 88008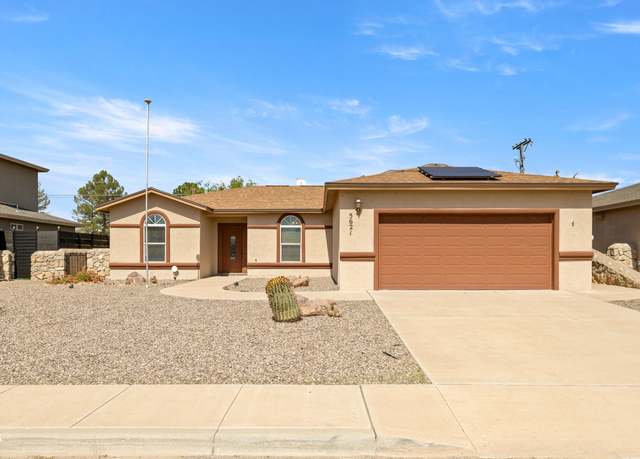 5621 England Dr, Sunland Park, NM 88063
5621 England Dr, Sunland Park, NM 88063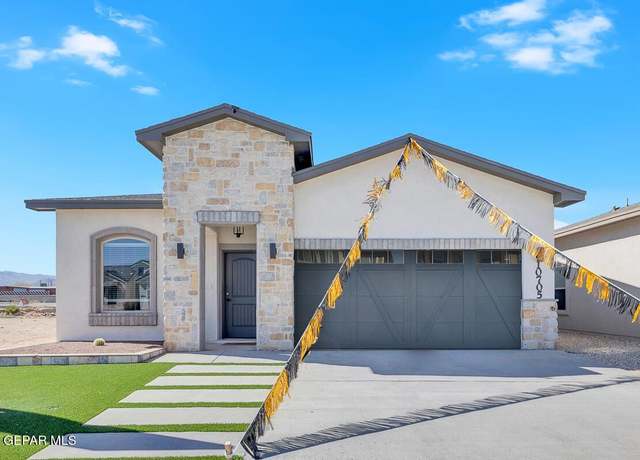 105 Madrid Trl, Sunland Park, NM 88063
105 Madrid Trl, Sunland Park, NM 88063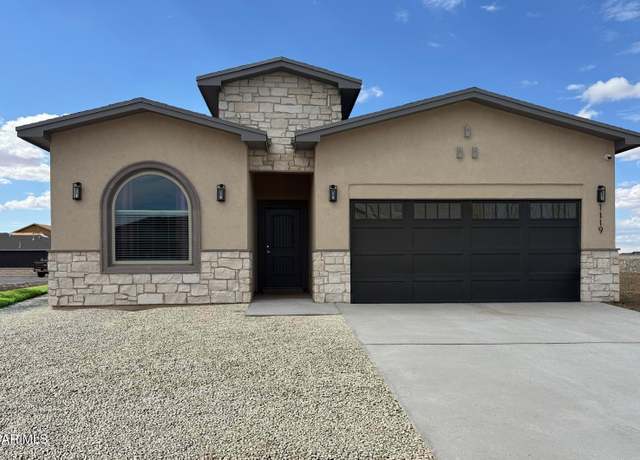 152 Ruth Trl, Sunland Park, NM 88063
152 Ruth Trl, Sunland Park, NM 88063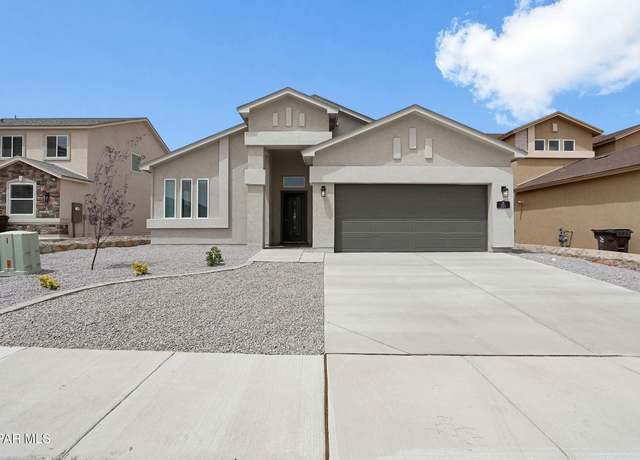 135 Sarah Trl, Santa Teresa, NM 88008
135 Sarah Trl, Santa Teresa, NM 88008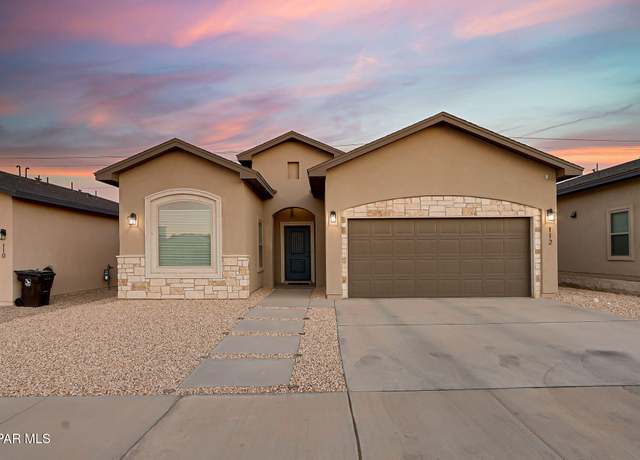 112 Bonnie Trail Trl, Sunland Park, NM 88063
112 Bonnie Trail Trl, Sunland Park, NM 88063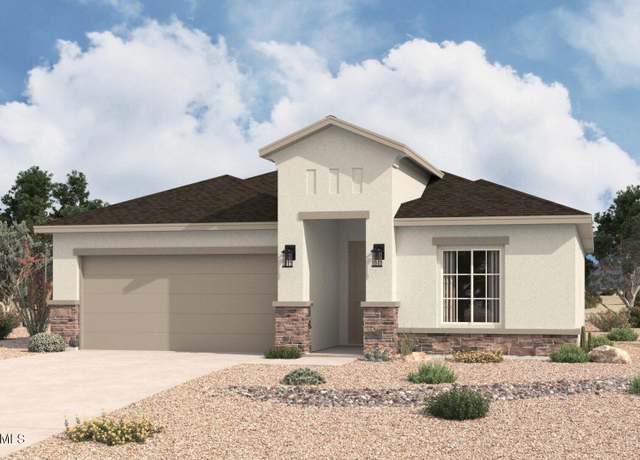 104 Organ Trl, Sunland Park, NM 88008
104 Organ Trl, Sunland Park, NM 88008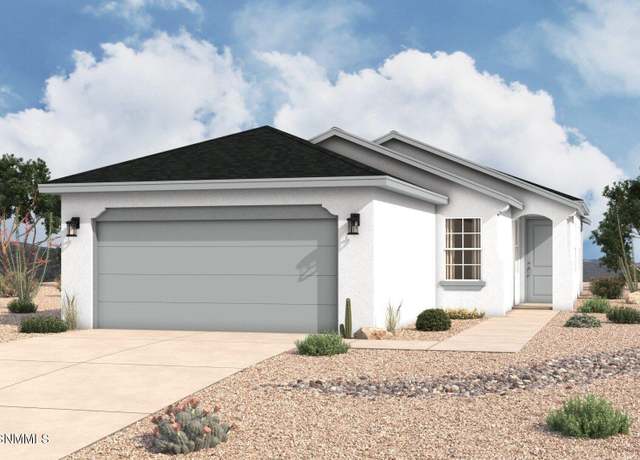 159 Pinos Altos Trl, Sunland Park, NM 88008
159 Pinos Altos Trl, Sunland Park, NM 88008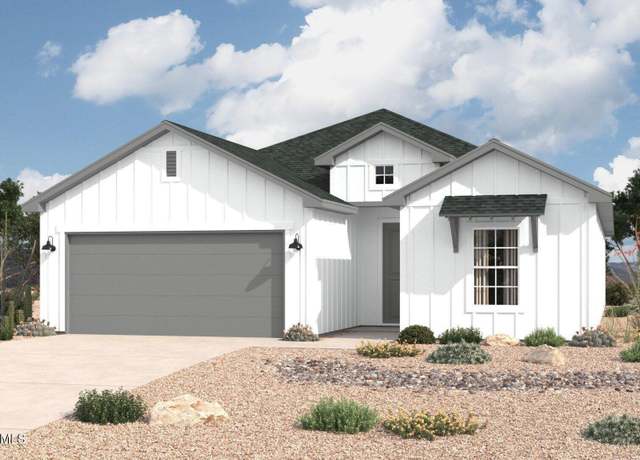 155 Pinos Altos Trl, Sunland Park, NM 88008
155 Pinos Altos Trl, Sunland Park, NM 88008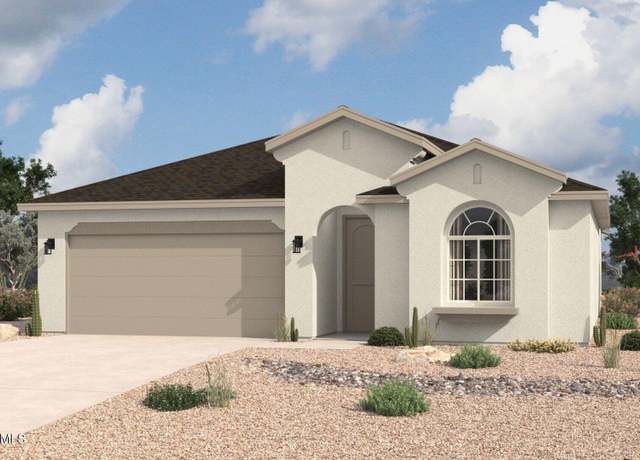 156 Pinos Altos Trl, Sunland Park, NM 88008
156 Pinos Altos Trl, Sunland Park, NM 88008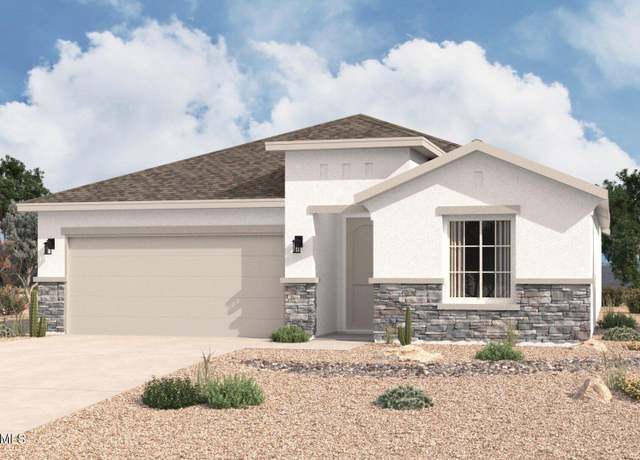 112 Loma Parda Trl, Santa Teresa, NM 88008
112 Loma Parda Trl, Santa Teresa, NM 88008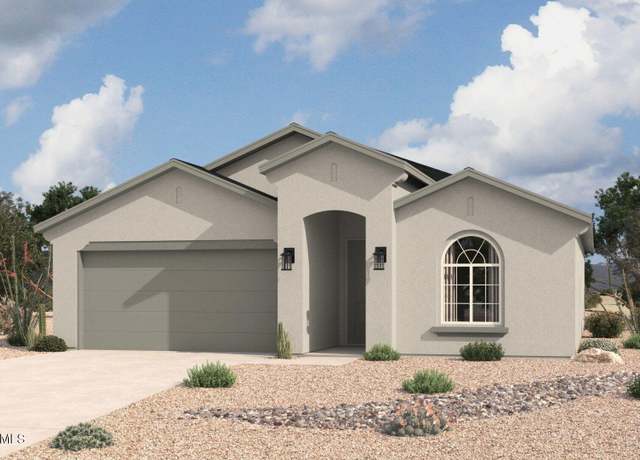 165 Pinos Altos Trl, Santa Teresa, NM 88008
165 Pinos Altos Trl, Santa Teresa, NM 88008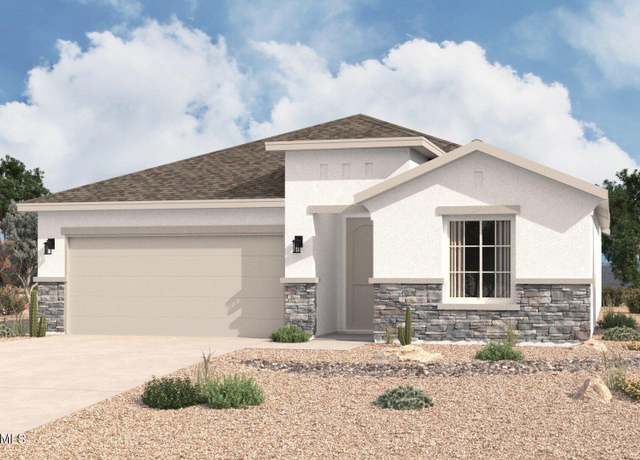 103 Dawson St, Santa Teresa, NM 88008
103 Dawson St, Santa Teresa, NM 88008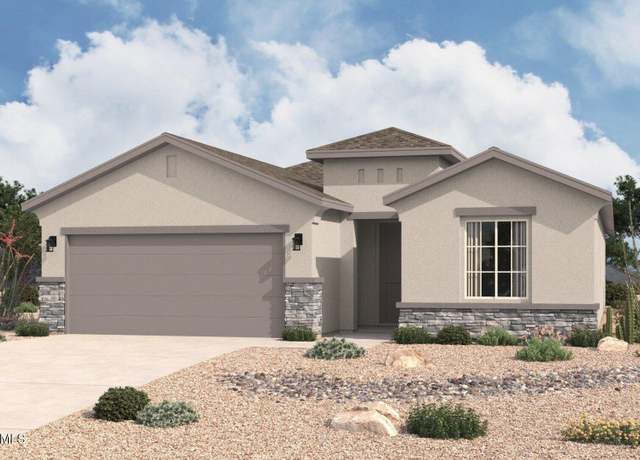 161 Pinos Altos Trl, Santa Teresa, NM 88008
161 Pinos Altos Trl, Santa Teresa, NM 88008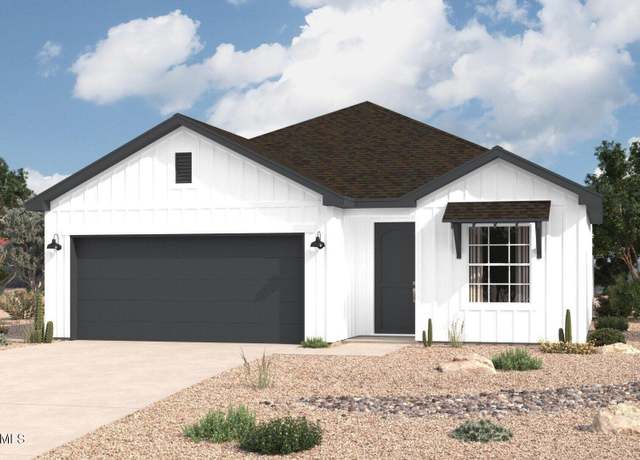 167 Pinos Altos Trl, Santa Teresa, NM 88008
167 Pinos Altos Trl, Santa Teresa, NM 88008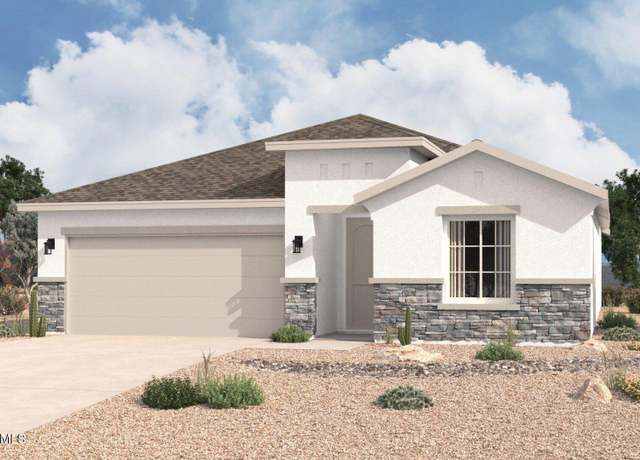 100 Madrid St, Santa Teresa, NM 88008
100 Madrid St, Santa Teresa, NM 88008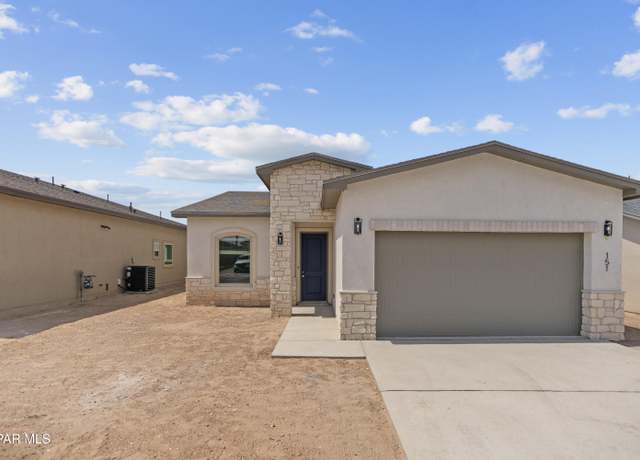 143 Bonnie Trl, Sunland Park, NM 88063
143 Bonnie Trl, Sunland Park, NM 88063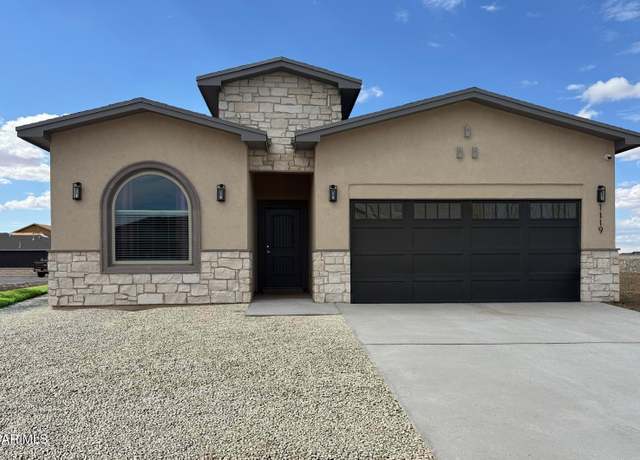 139 Bonnie Trl, Sunland Park, NM 88063
139 Bonnie Trl, Sunland Park, NM 88063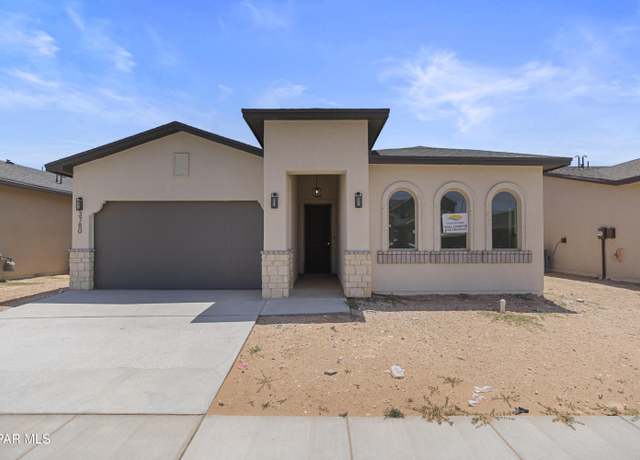 145 Bonnie Trl, Sunland Park, NM 88063
145 Bonnie Trl, Sunland Park, NM 88063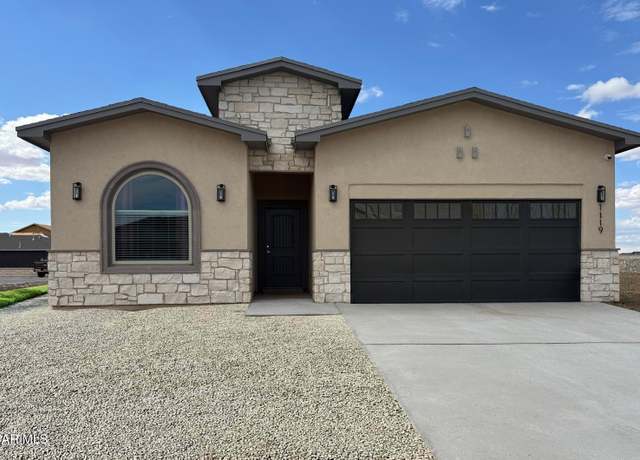 147 Bonnie Trl, Sunland Park, NM 88063
147 Bonnie Trl, Sunland Park, NM 88063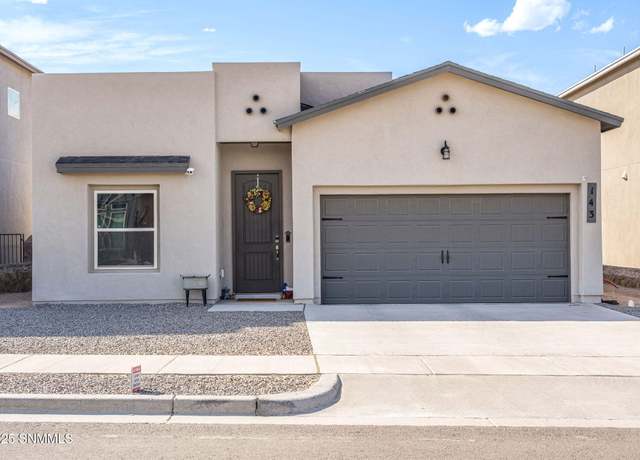 143 Ruth Trl, Sunland Park, NM 88008
143 Ruth Trl, Sunland Park, NM 88008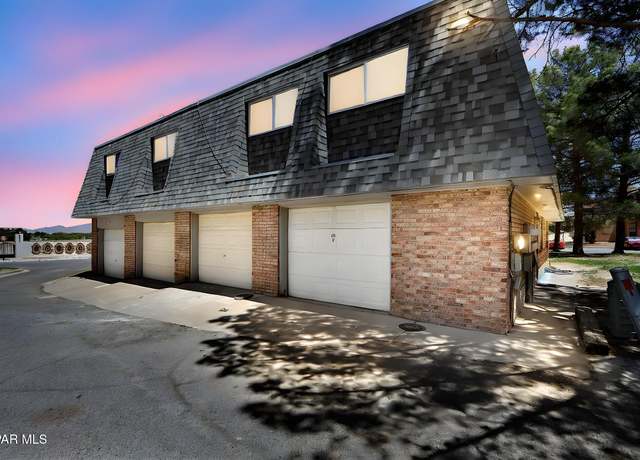 108 Golden Sands Rd Unit D, Santa Teresa, NM 88008
108 Golden Sands Rd Unit D, Santa Teresa, NM 88008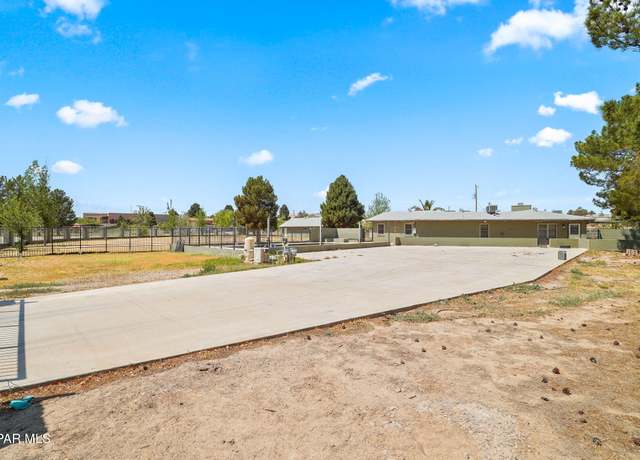 5300 Crawford Rd, Santa Teresa, NM 88008
5300 Crawford Rd, Santa Teresa, NM 88008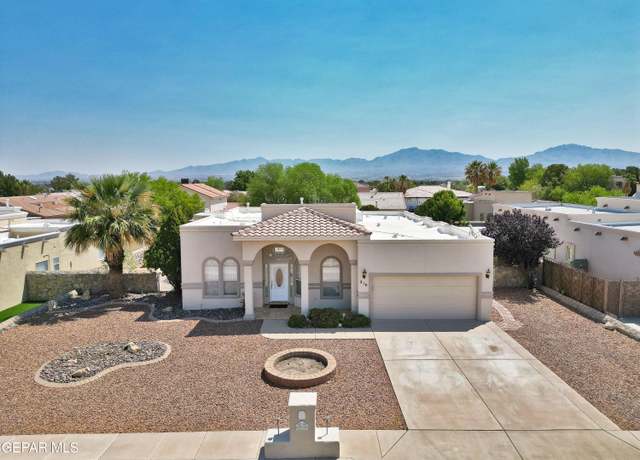 216 Desert Garden Dr, Santa Teresa, NM 88008
216 Desert Garden Dr, Santa Teresa, NM 88008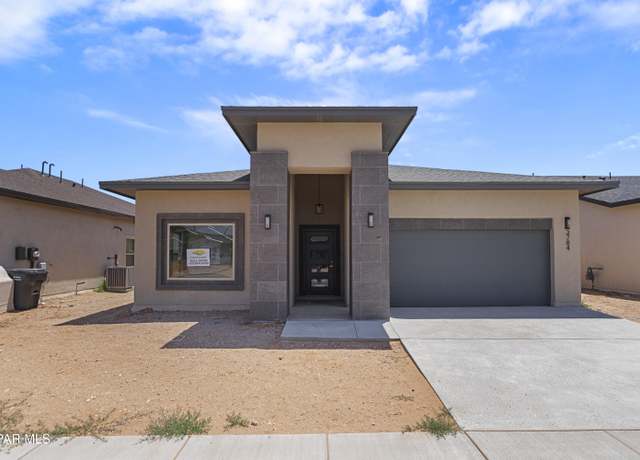 146 Ruth Trl, Sunland Park, NM 88063
146 Ruth Trl, Sunland Park, NM 88063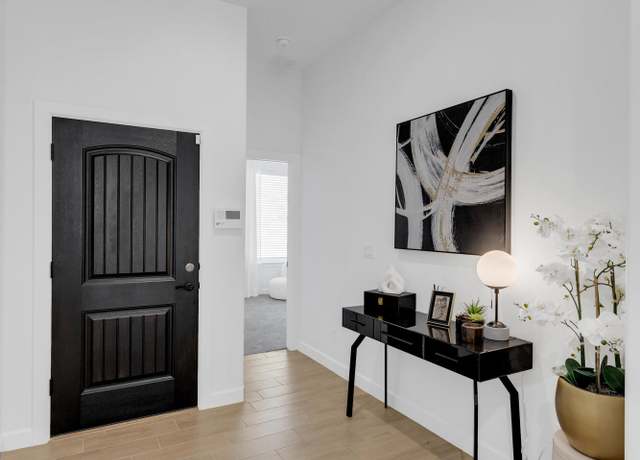 100 Bonnie Trl, Sunland Park, NM 88063
100 Bonnie Trl, Sunland Park, NM 88063 Valencia Plan, Santa Teresa, NM 88008
Valencia Plan, Santa Teresa, NM 88008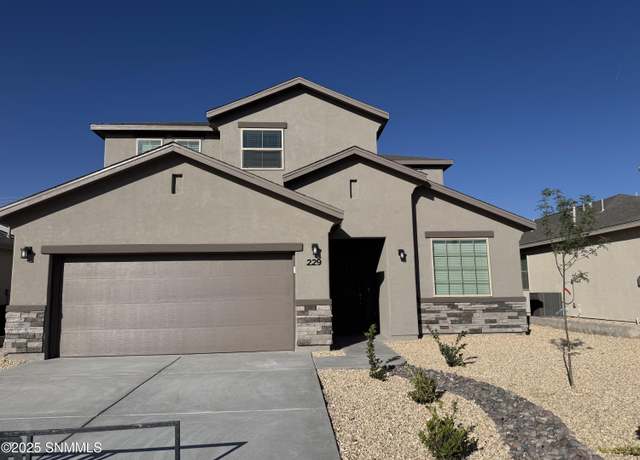 229 Frances St, Santa Teresa, NM 88008
229 Frances St, Santa Teresa, NM 88008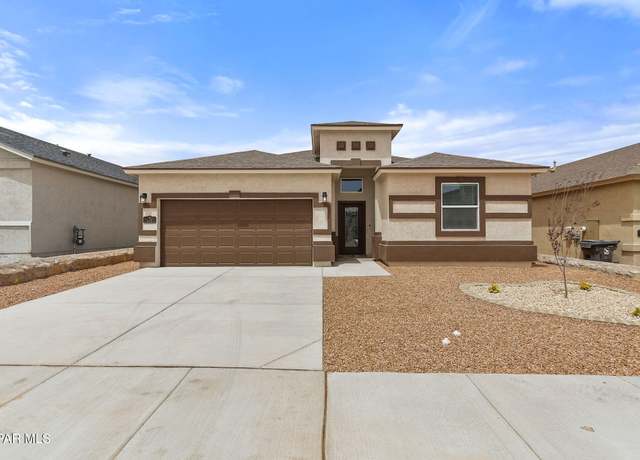 145 Esther Trl, Santa Teresa, NM 88008
145 Esther Trl, Santa Teresa, NM 88008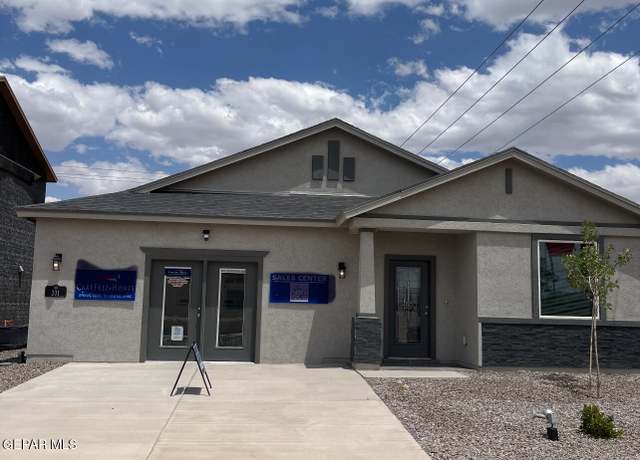 201 Frances St, Santa Teresa, NM 88008
201 Frances St, Santa Teresa, NM 88008

 United States
United States Canada
Canada