More to explore in Hillrise Elementary School, NE
- Featured
- Price
- Bedroom
Popular Markets in Nebraska
- Omaha homes for sale$305,000
- Lincoln homes for sale$350,000
- Papillion homes for sale$369,500
- Bellevue homes for sale$322,450
- Gretna homes for sale$400,000
- Bennington homes for sale$457,250
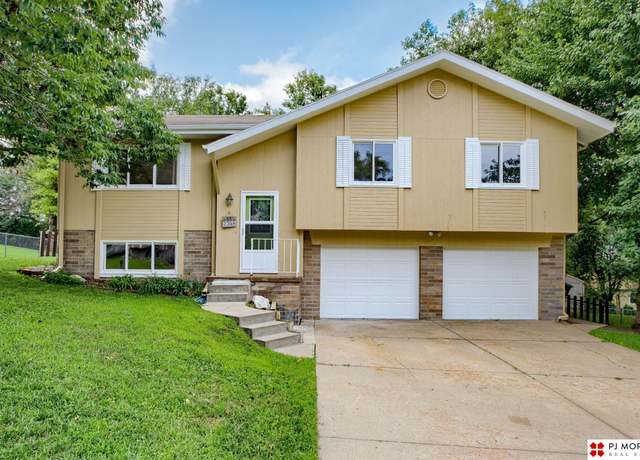 19037 Morrissey Cir, Elkhorn, NE 68022
19037 Morrissey Cir, Elkhorn, NE 68022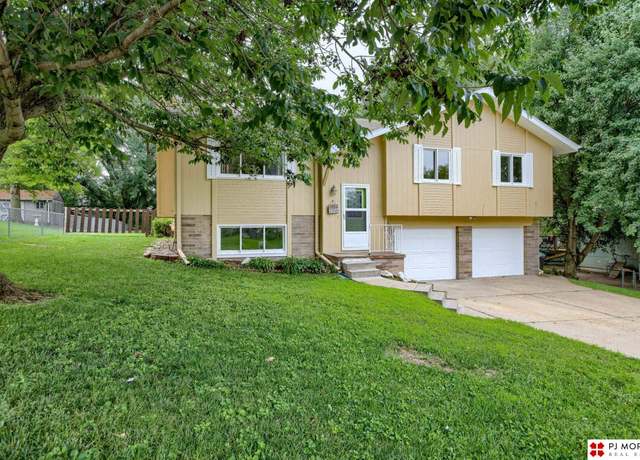 19037 Morrissey Cir, Elkhorn, NE 68022
19037 Morrissey Cir, Elkhorn, NE 68022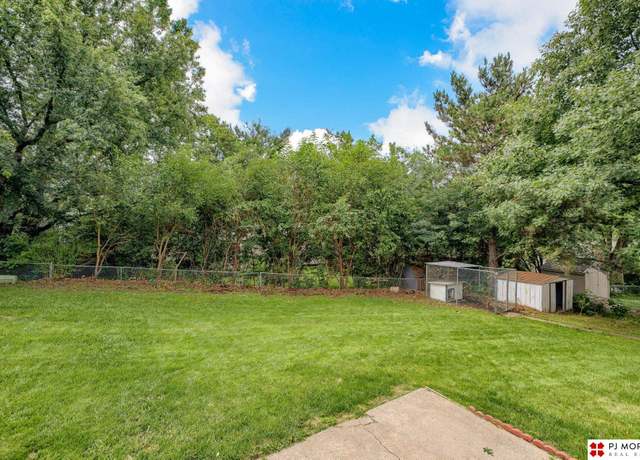 19037 Morrissey Cir, Elkhorn, NE 68022
19037 Morrissey Cir, Elkhorn, NE 68022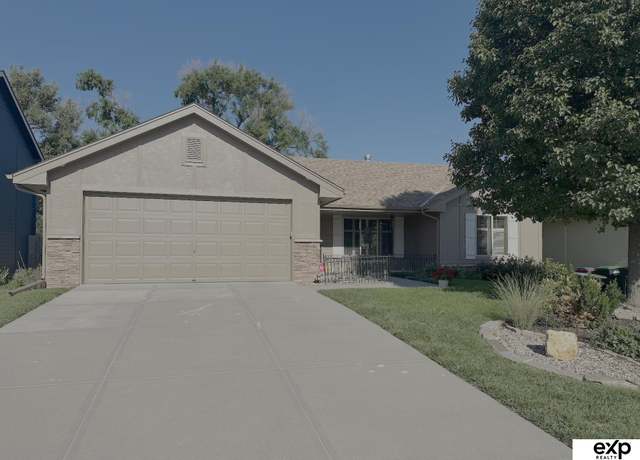 2611 N 189th St, Elkhorn, NE 68022
2611 N 189th St, Elkhorn, NE 68022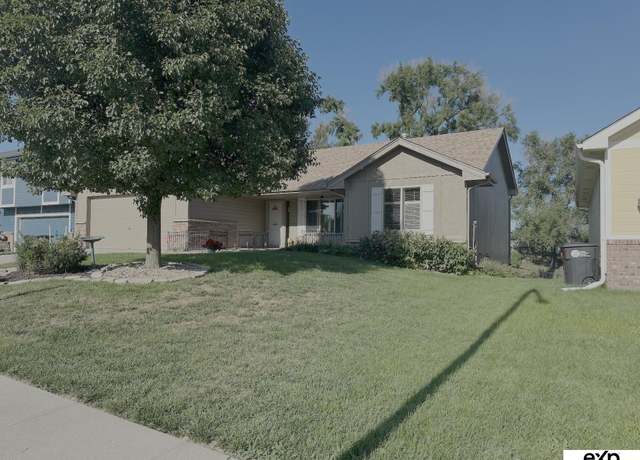 2611 N 189th St, Elkhorn, NE 68022
2611 N 189th St, Elkhorn, NE 68022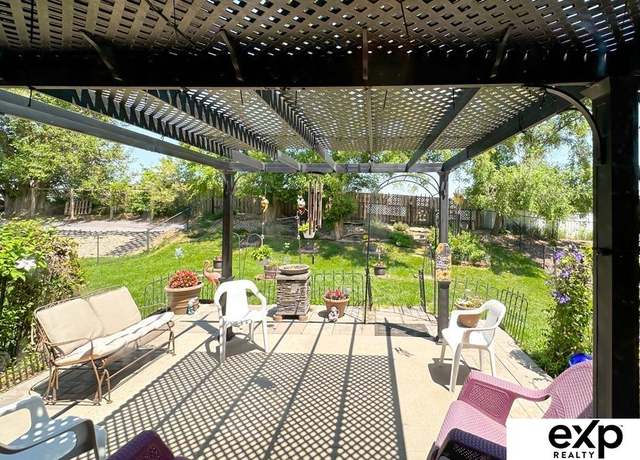 2611 N 189th St, Elkhorn, NE 68022
2611 N 189th St, Elkhorn, NE 68022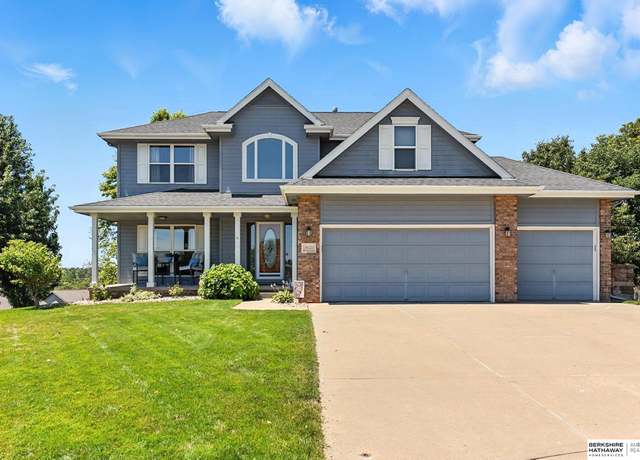 19533 Pearl Cir, Elkhorn, NE 68022
19533 Pearl Cir, Elkhorn, NE 68022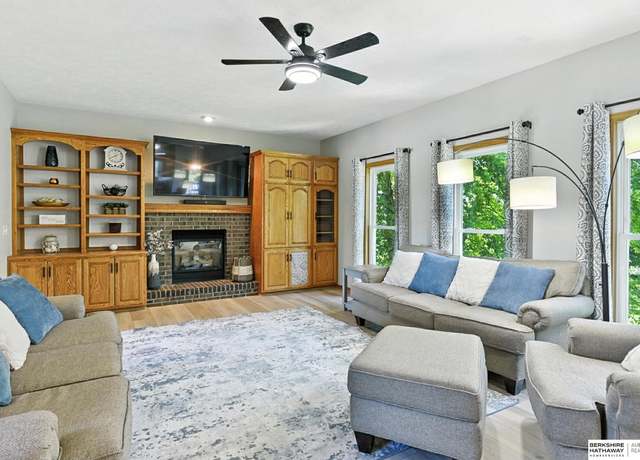 19533 Pearl Cir, Elkhorn, NE 68022
19533 Pearl Cir, Elkhorn, NE 68022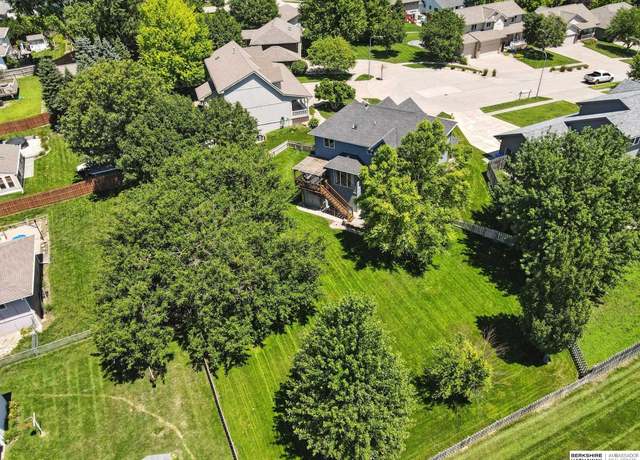 19533 Pearl Cir, Elkhorn, NE 68022
19533 Pearl Cir, Elkhorn, NE 68022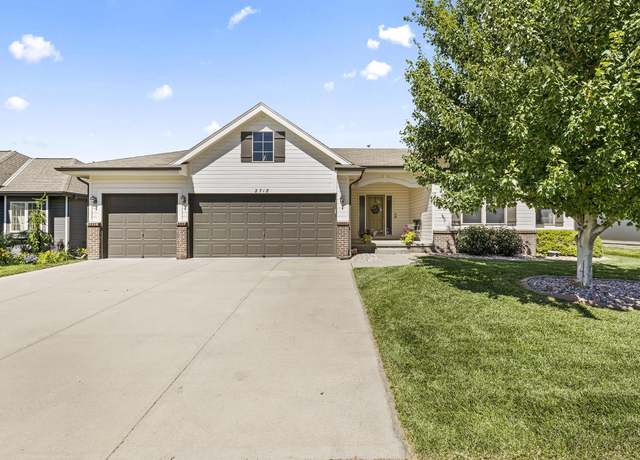 2718 N 191st St, Omaha, NE 68022
2718 N 191st St, Omaha, NE 68022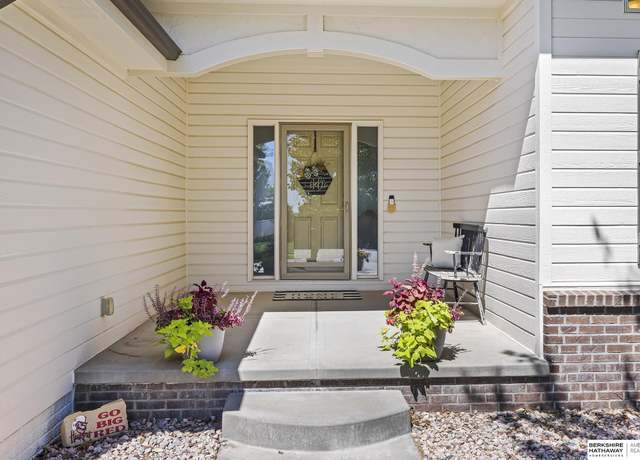 2718 N 191st St, Omaha, NE 68022
2718 N 191st St, Omaha, NE 68022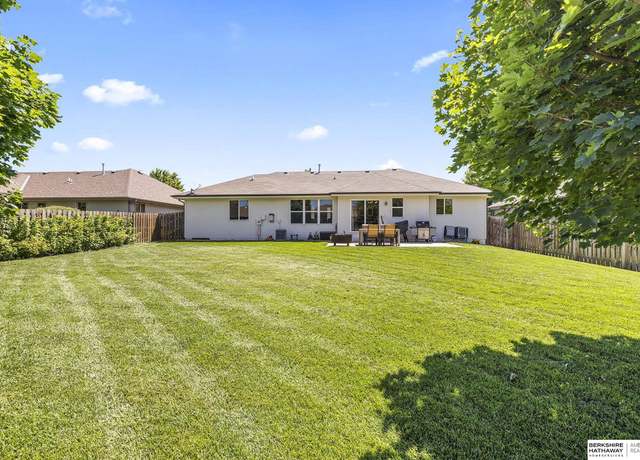 2718 N 191st St, Omaha, NE 68022
2718 N 191st St, Omaha, NE 68022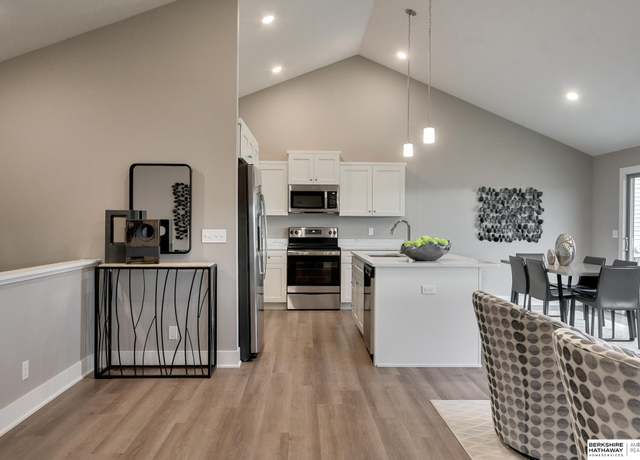 19714 Piney Creek Dr, Elkhorn, NE 68022
19714 Piney Creek Dr, Elkhorn, NE 68022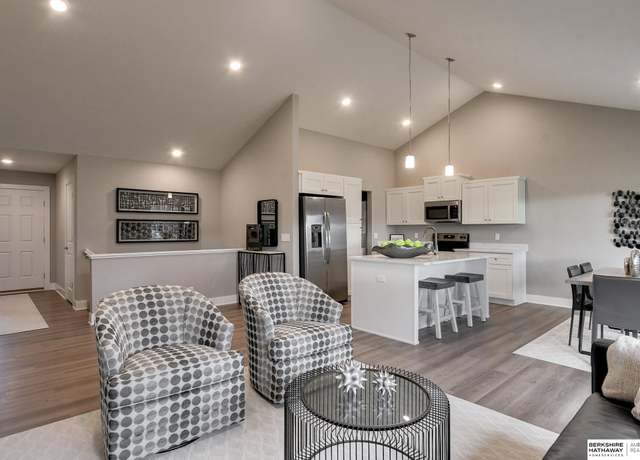 19714 Piney Creek Dr, Elkhorn, NE 68022
19714 Piney Creek Dr, Elkhorn, NE 68022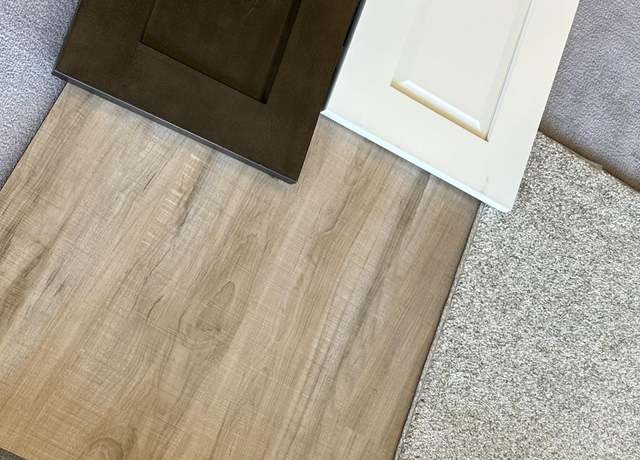 19714 Piney Creek Dr, Elkhorn, NE 68022
19714 Piney Creek Dr, Elkhorn, NE 68022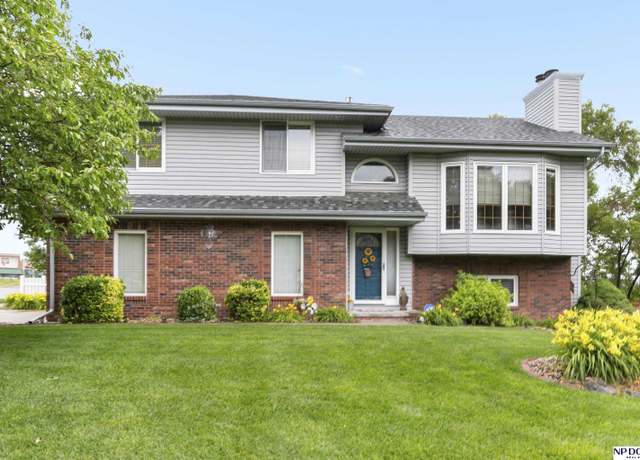 3603 N 202 St, Omaha, NE 68022
3603 N 202 St, Omaha, NE 68022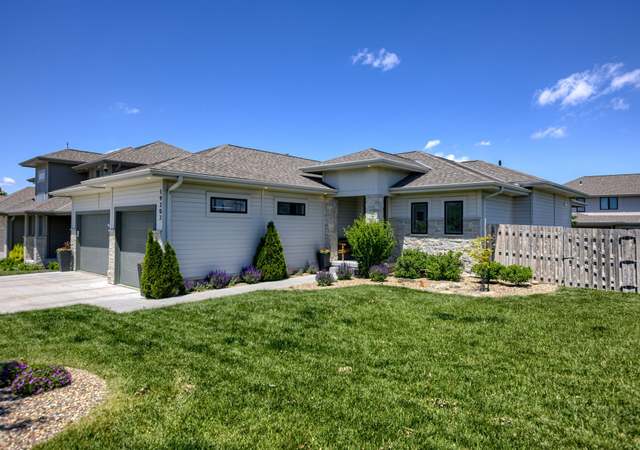 19202 Taylor Cir, Elkhorn, NE 68022
19202 Taylor Cir, Elkhorn, NE 68022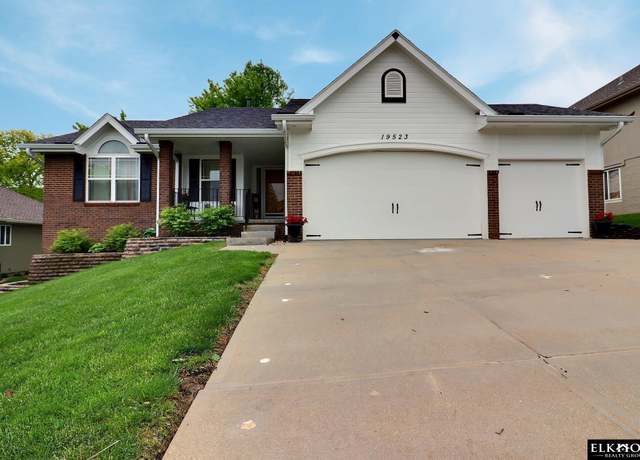 19523 Binney Cir, Elkhorn, NE 68022
19523 Binney Cir, Elkhorn, NE 68022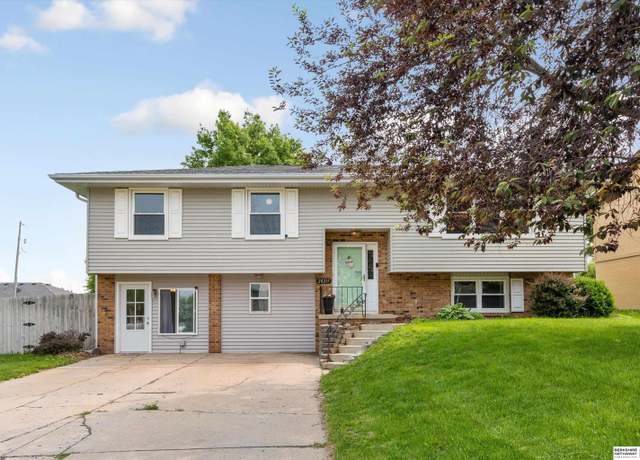 20215 Pinkney St, Elkhorn, NE 68022
20215 Pinkney St, Elkhorn, NE 68022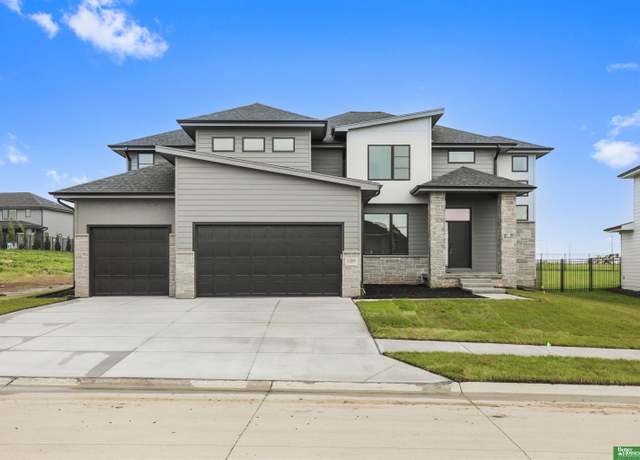 5409 N 196th Ave, Elkhorn, NE 68022
5409 N 196th Ave, Elkhorn, NE 68022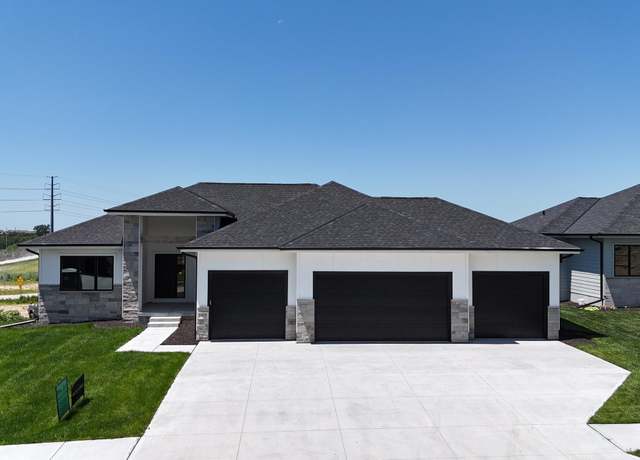 5408 N 196th Ave, Elkhorn, NE 68022
5408 N 196th Ave, Elkhorn, NE 68022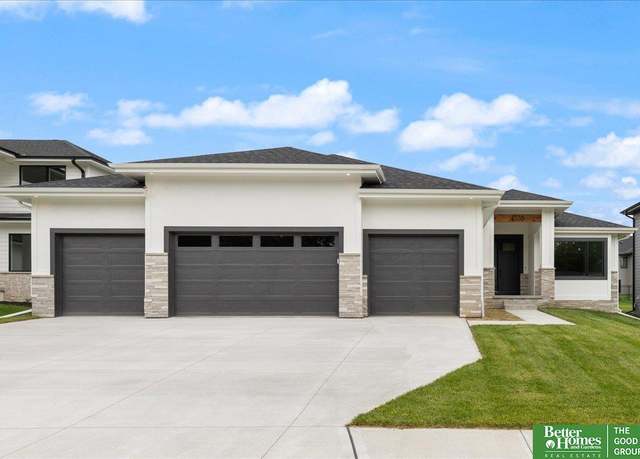 5729 N 196th St, Elkhorn, NE 68022
5729 N 196th St, Elkhorn, NE 68022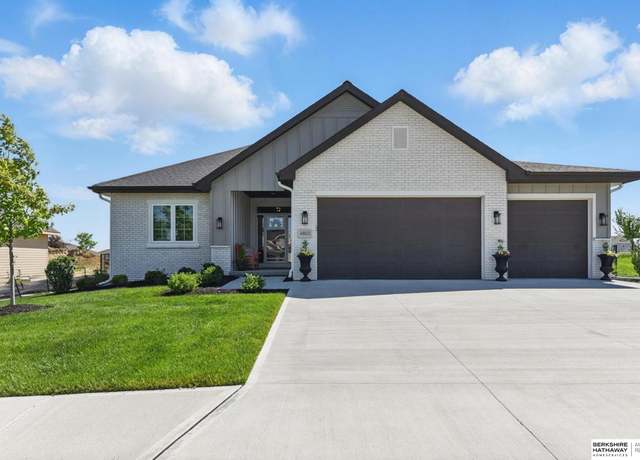 4803 N 192nd Ave, Elkhorn, NE 68022
4803 N 192nd Ave, Elkhorn, NE 68022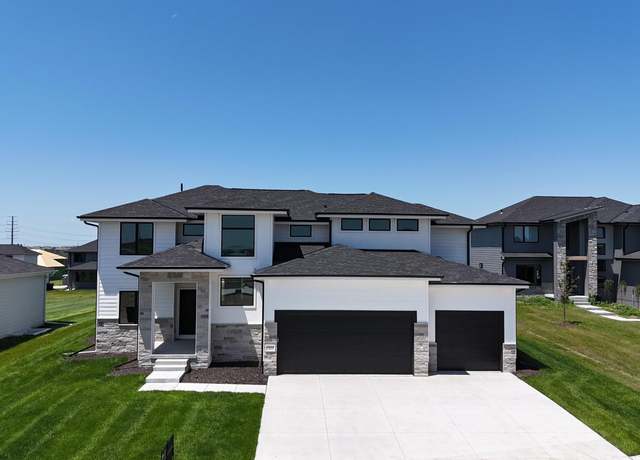 5410 N 196th St, Elkhorn, NE 68022
5410 N 196th St, Elkhorn, NE 68022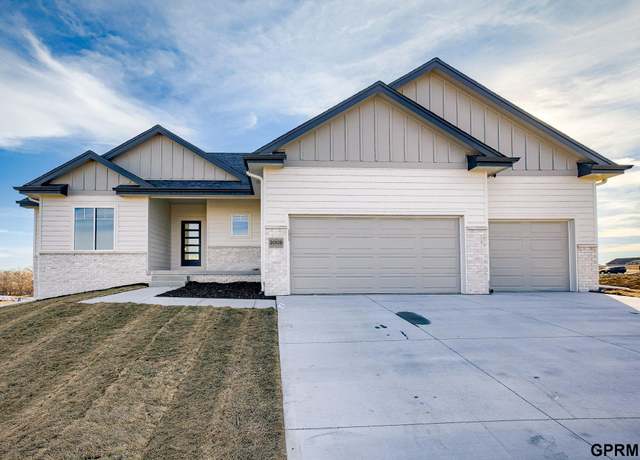 5725 N 196 St, Elkhorn, NE 68022
5725 N 196 St, Elkhorn, NE 68022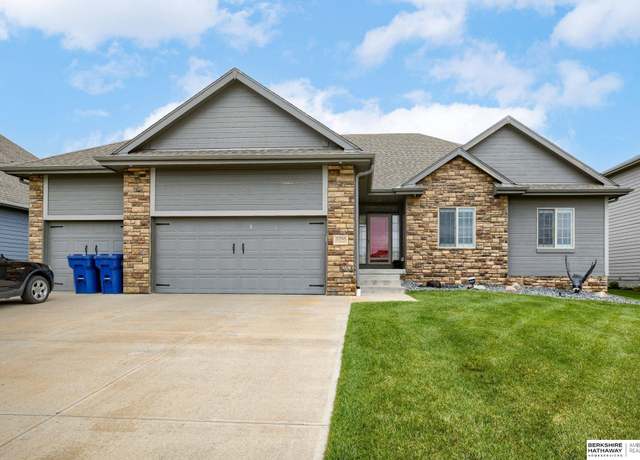 3795 N 192nd Ave, Omaha, NE 68022
3795 N 192nd Ave, Omaha, NE 68022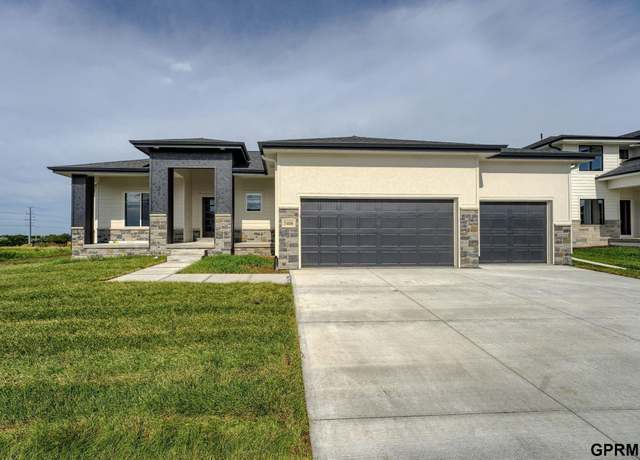 5406 N 196 St, Elkhorn, NE 68022
5406 N 196 St, Elkhorn, NE 68022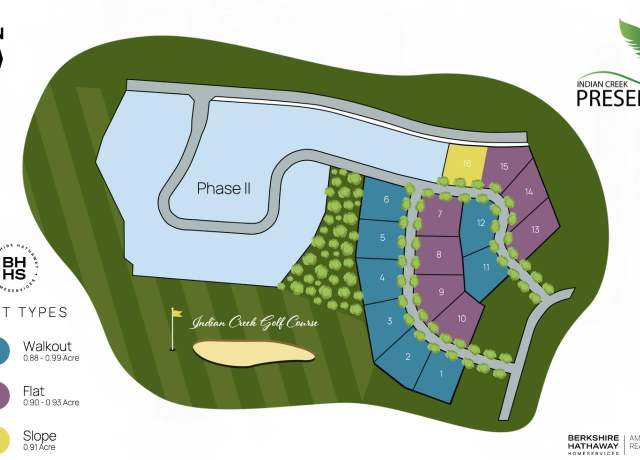 5255 N 196th St, Elkhorn, NE 68022
5255 N 196th St, Elkhorn, NE 68022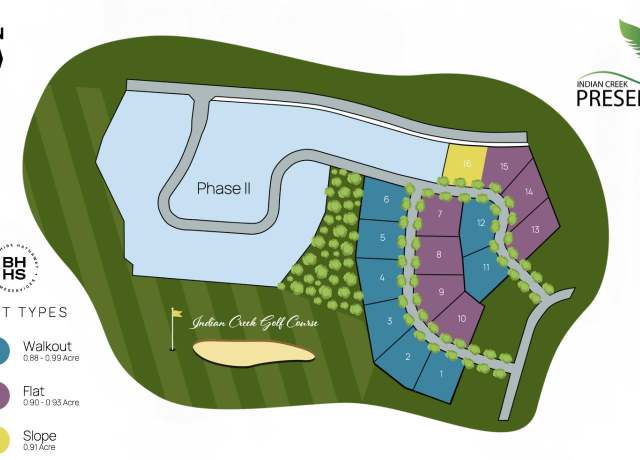 19661 Camden Ave, Elkhorn, NE 68022
19661 Camden Ave, Elkhorn, NE 68022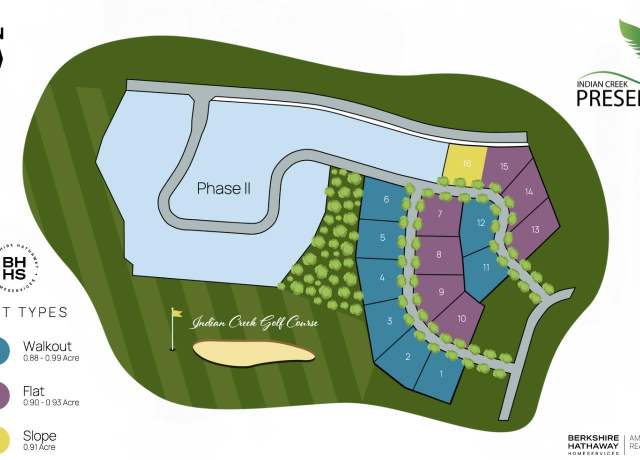 5231 N 196th St, Elkhorn, NE 68022
5231 N 196th St, Elkhorn, NE 68022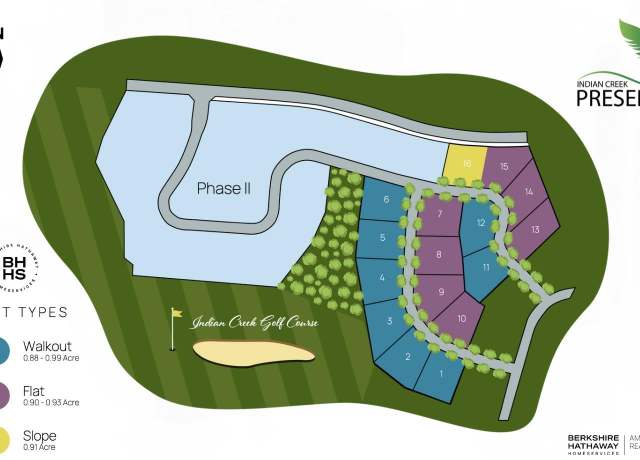 5230 N 196th St, Elkhorn, NE 68022
5230 N 196th St, Elkhorn, NE 68022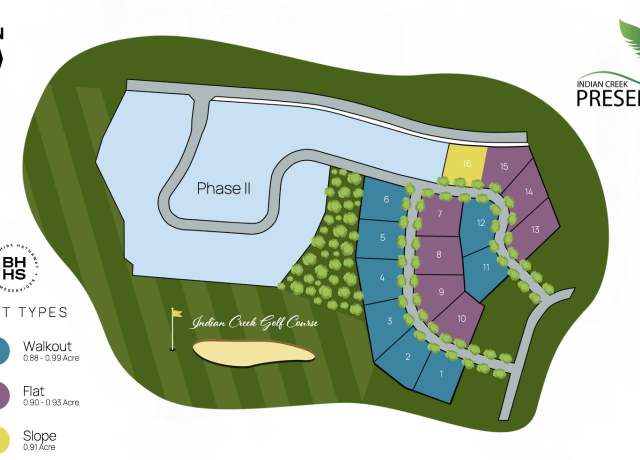 19644 Camden Ave, Elkhorn, NE 68022
19644 Camden Ave, Elkhorn, NE 68022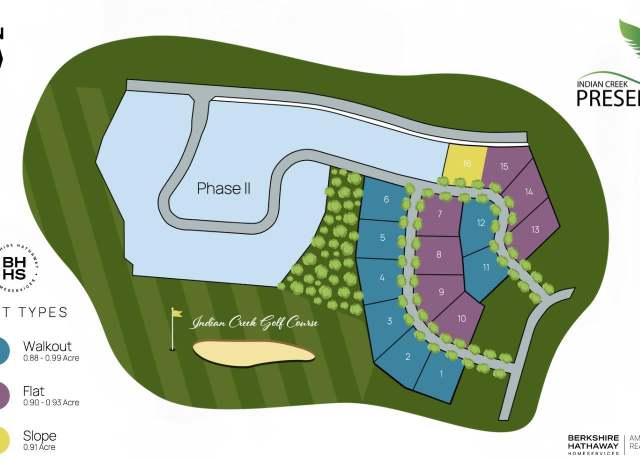 19668 Camden Ave, Elkhorn, NE 68022
19668 Camden Ave, Elkhorn, NE 68022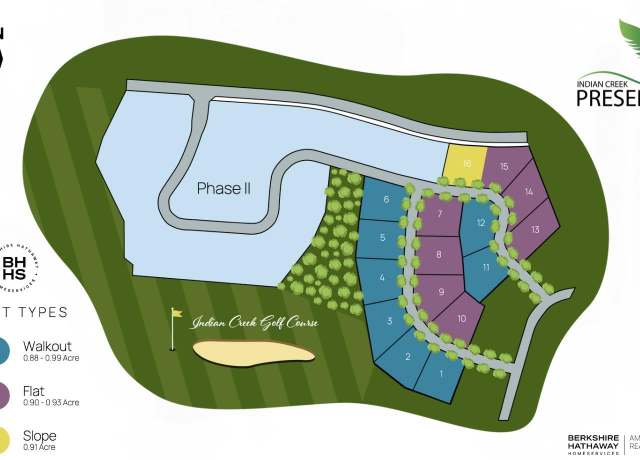 19613 Camden Ave, Elkhorn, NE 68022
19613 Camden Ave, Elkhorn, NE 68022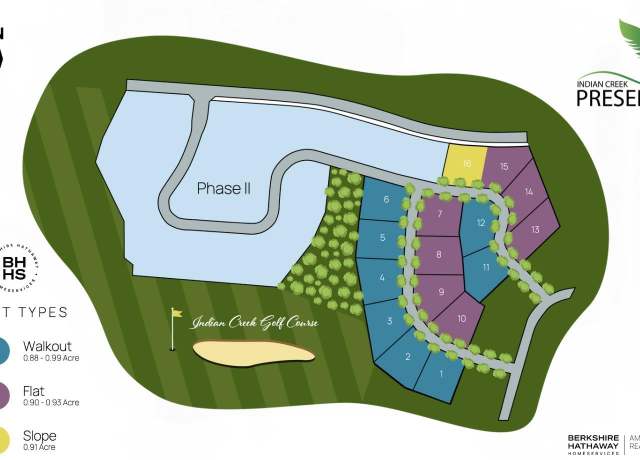 19637 Camden Ave, Elkhorn, NE 68022
19637 Camden Ave, Elkhorn, NE 68022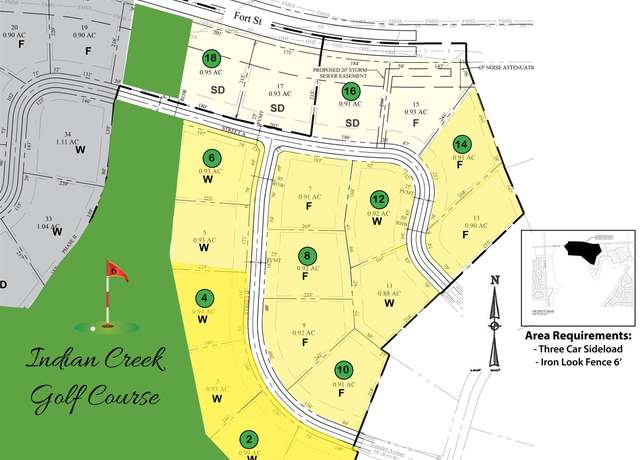 5267 N 196 St, Elkhorn, NE 68022
5267 N 196 St, Elkhorn, NE 68022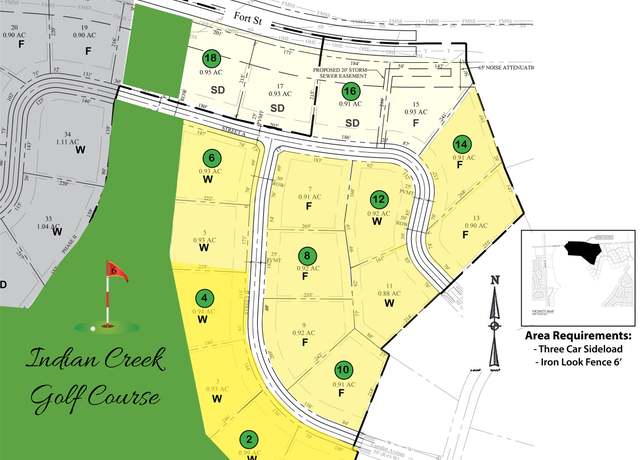 5243 N 196 St, Elkhorn, NE 68022
5243 N 196 St, Elkhorn, NE 68022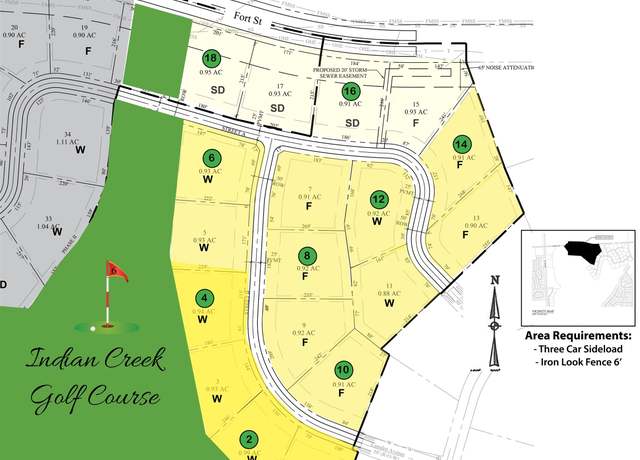 5254 N 196 St, Elkhorn, NE 68022
5254 N 196 St, Elkhorn, NE 68022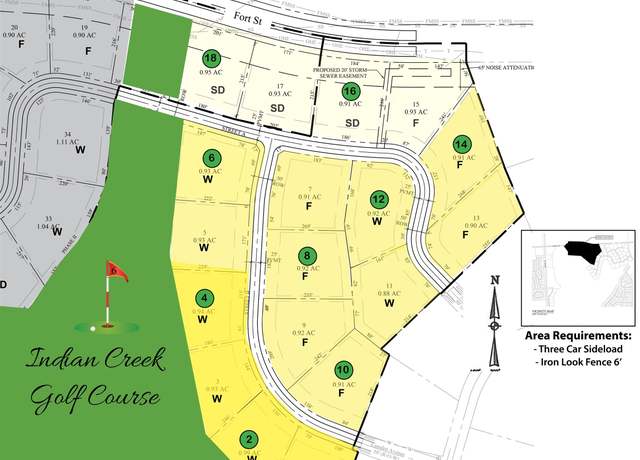 19620 Camden Ave, Elkhorn, NE 68022
19620 Camden Ave, Elkhorn, NE 68022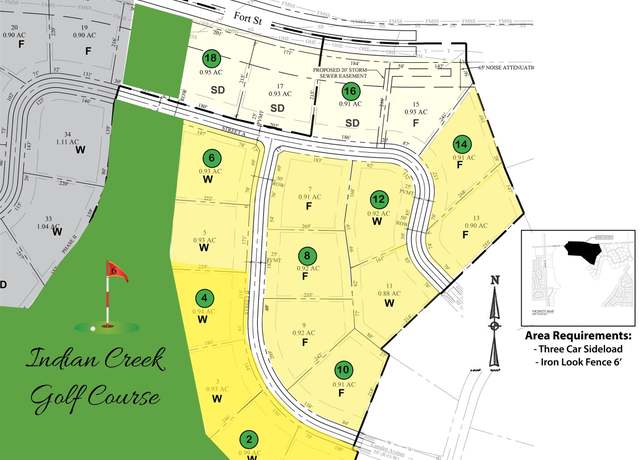 19656 Camden Ave, Elkhorn, NE 68022
19656 Camden Ave, Elkhorn, NE 68022 19673 Camden Ave, Elkhorn, NE 68022
19673 Camden Ave, Elkhorn, NE 68022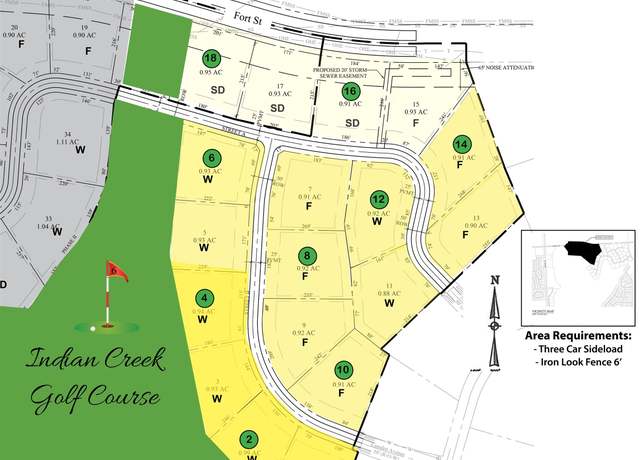 19649 Camden Ave, Elkhorn, NE 68022
19649 Camden Ave, Elkhorn, NE 68022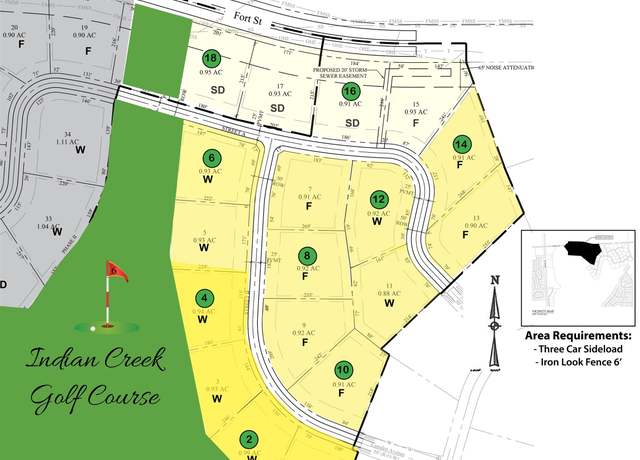 19625 Camden Ave, Elkhorn, NE 68022
19625 Camden Ave, Elkhorn, NE 68022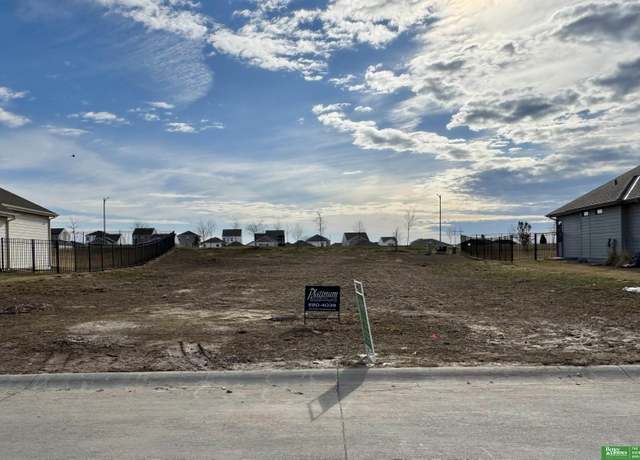 4623 N 192nd Ave, Omaha, NE 68022
4623 N 192nd Ave, Omaha, NE 68022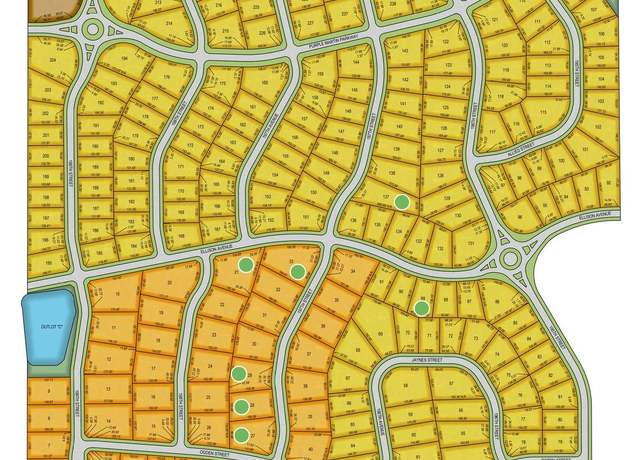 5805 N 196th St, Elkhorn, NE 68022
5805 N 196th St, Elkhorn, NE 68022

 United States
United States Canada
Canada