
Based on information submitted to the MLS GRID as of Wed Aug 27 2025. All data is obtained from various sources and may not have been verified by broker or MLS GRID. Supplied Open House Information is subject to change without notice. All information should be independently reviewed and verified for accuracy. Properties may or may not be listed by the office/agent presenting the information.
More to explore in Marquette Sr. High School, MO
- Featured
- Price
- Bedroom
Popular Markets in Missouri
- Kansas City homes for sale$280,000
- St. Louis homes for sale$210,000
- Springfield homes for sale$230,000
- St. Charles homes for sale$401,804
- Chesterfield homes for sale$550,000
- Lee's Summit homes for sale$512,500
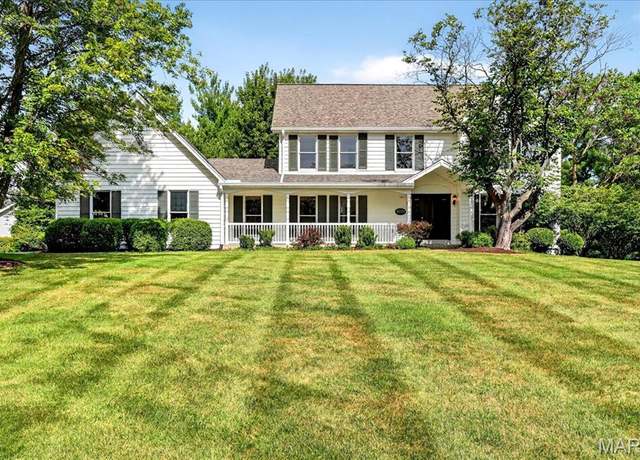 16021 Aston Ct, Chesterfield, MO 63005
16021 Aston Ct, Chesterfield, MO 63005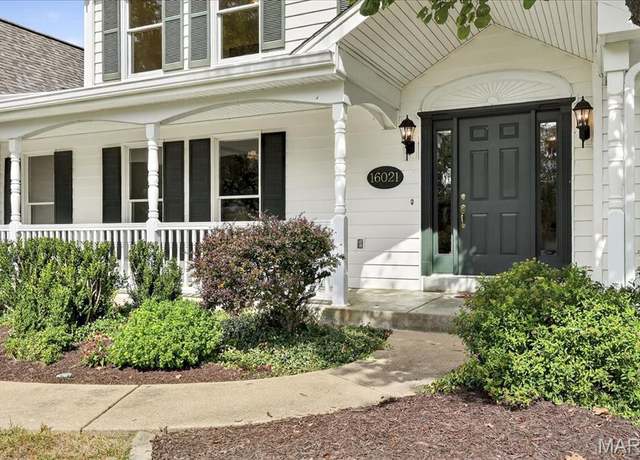 16021 Aston Ct, Chesterfield, MO 63005
16021 Aston Ct, Chesterfield, MO 63005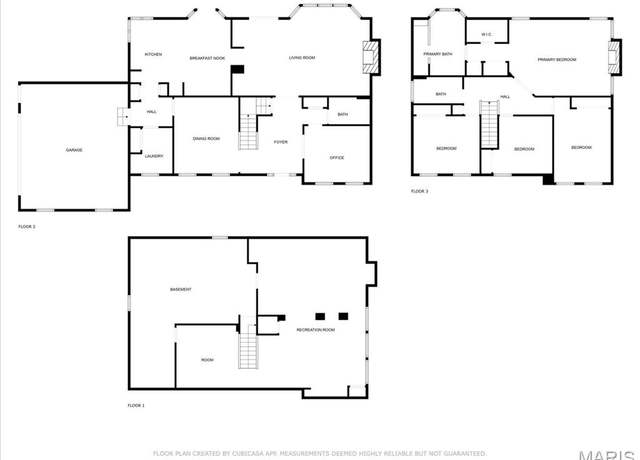 16021 Aston Ct, Chesterfield, MO 63005
16021 Aston Ct, Chesterfield, MO 63005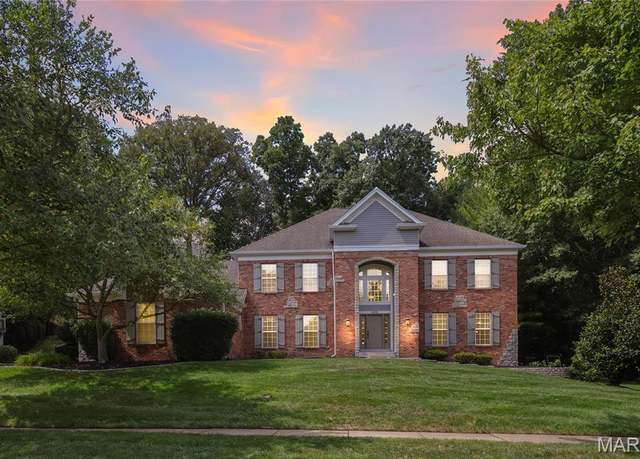 1475 Country Lake Estates Dr, Chesterfield, MO 63005
1475 Country Lake Estates Dr, Chesterfield, MO 63005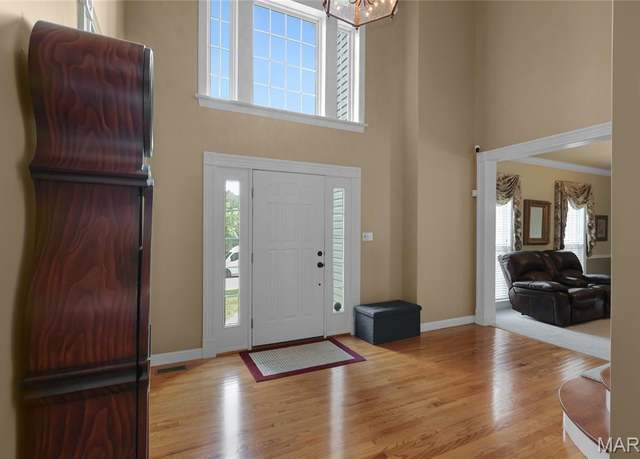 1475 Country Lake Estates Dr, Chesterfield, MO 63005
1475 Country Lake Estates Dr, Chesterfield, MO 63005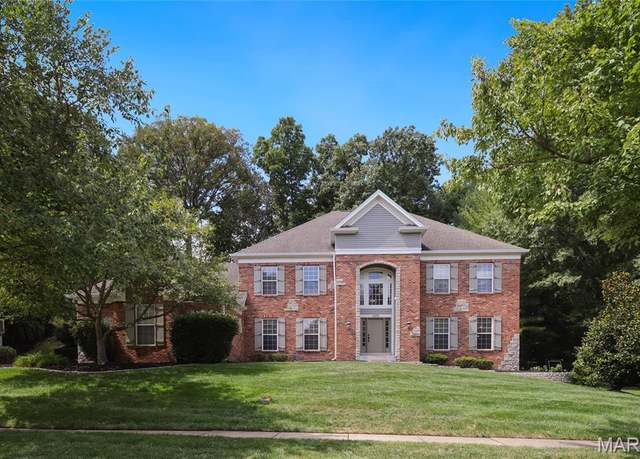 1475 Country Lake Estates Dr, Chesterfield, MO 63005
1475 Country Lake Estates Dr, Chesterfield, MO 63005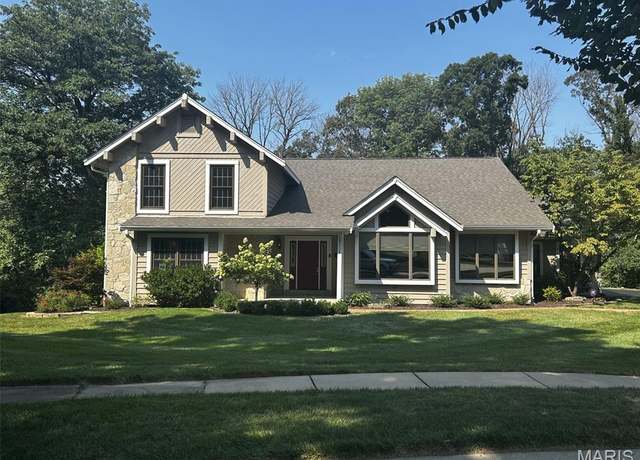 17106 Chaise Ridge Rd, Chesterfield, MO 63005
17106 Chaise Ridge Rd, Chesterfield, MO 63005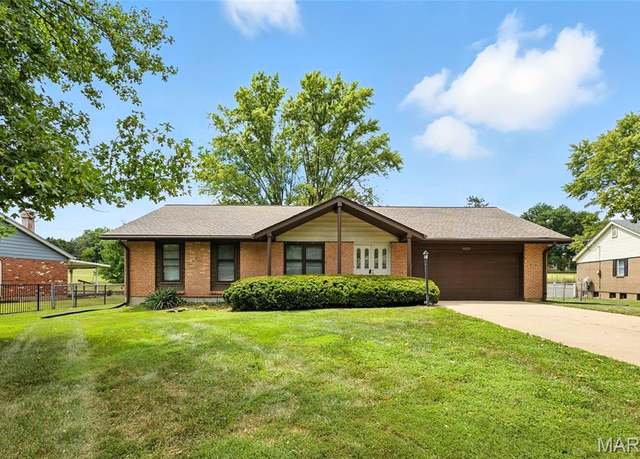 1025 Bridgeport Dr, Ellisville, MO 63011
1025 Bridgeport Dr, Ellisville, MO 63011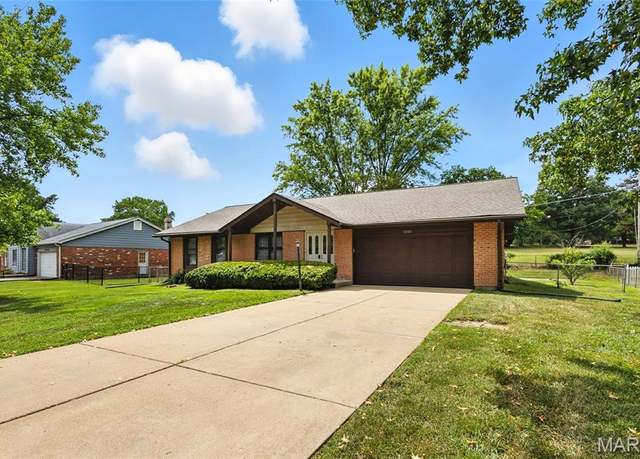 1025 Bridgeport Dr, Ellisville, MO 63011
1025 Bridgeport Dr, Ellisville, MO 63011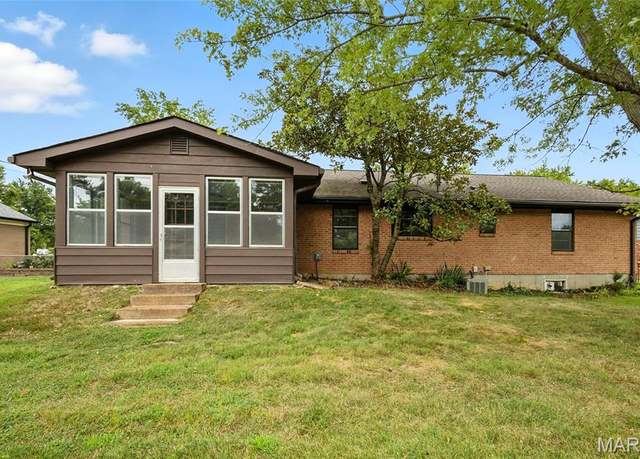 1025 Bridgeport Dr, Ellisville, MO 63011
1025 Bridgeport Dr, Ellisville, MO 63011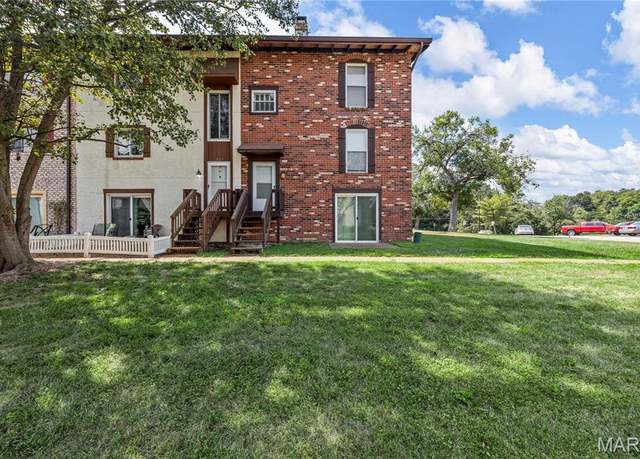 330 Carmel Woods Dr, Ellisville, MO 63021
330 Carmel Woods Dr, Ellisville, MO 63021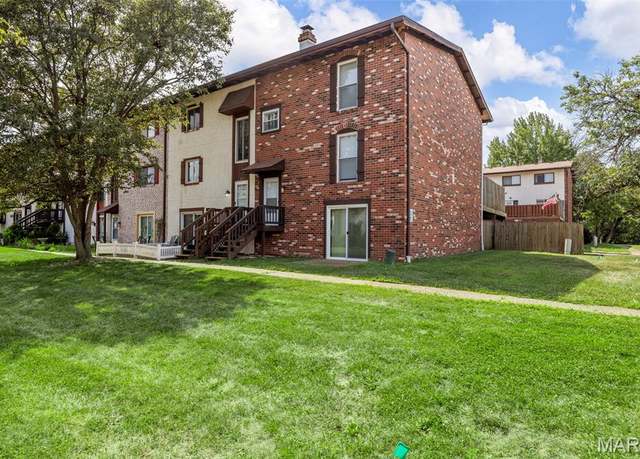 330 Carmel Woods Dr, Ellisville, MO 63021
330 Carmel Woods Dr, Ellisville, MO 63021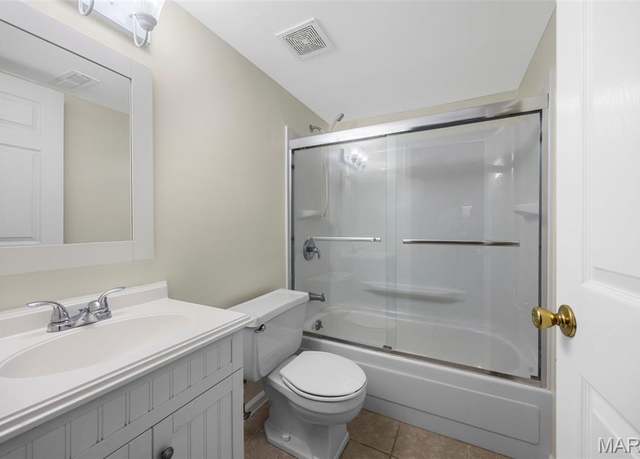 330 Carmel Woods Dr, Ellisville, MO 63021
330 Carmel Woods Dr, Ellisville, MO 63021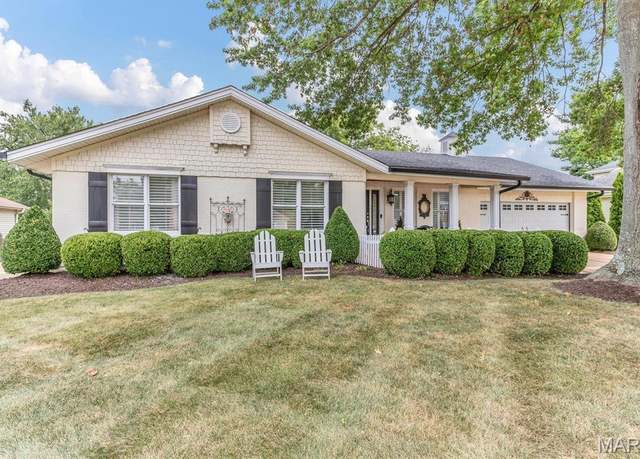 2110 Woodlet Park Dr, Chesterfield, MO 63017
2110 Woodlet Park Dr, Chesterfield, MO 63017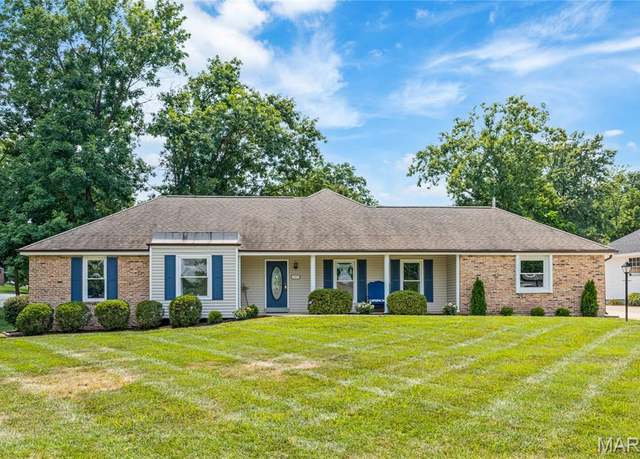 107 Denbigh Ter, Ballwin, MO 63011
107 Denbigh Ter, Ballwin, MO 63011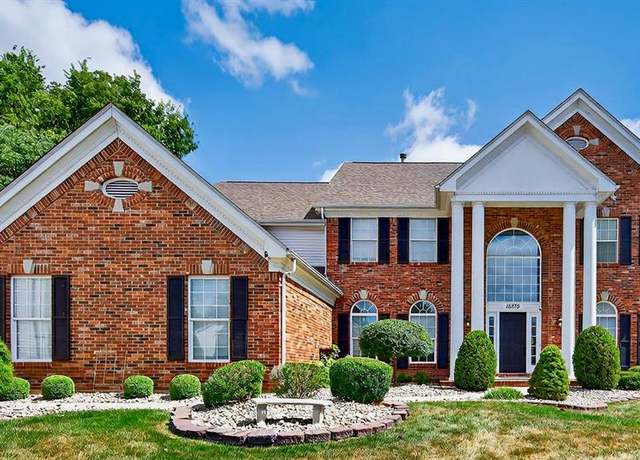 15575 Meadowbrook Circle Ln, Chesterfield, MO 63017
15575 Meadowbrook Circle Ln, Chesterfield, MO 63017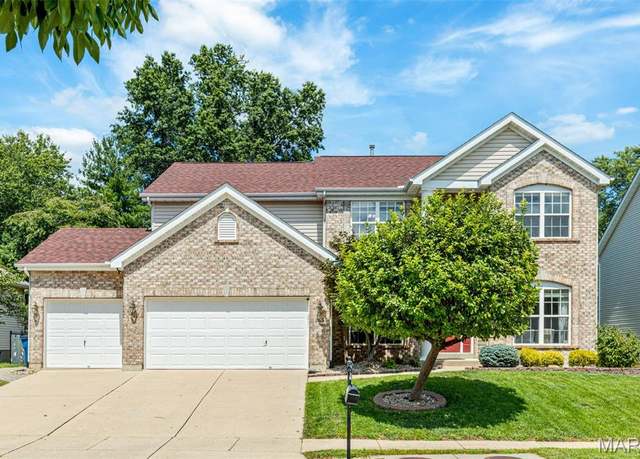 365 Remington Way Dr, Ballwin, MO 63021
365 Remington Way Dr, Ballwin, MO 63021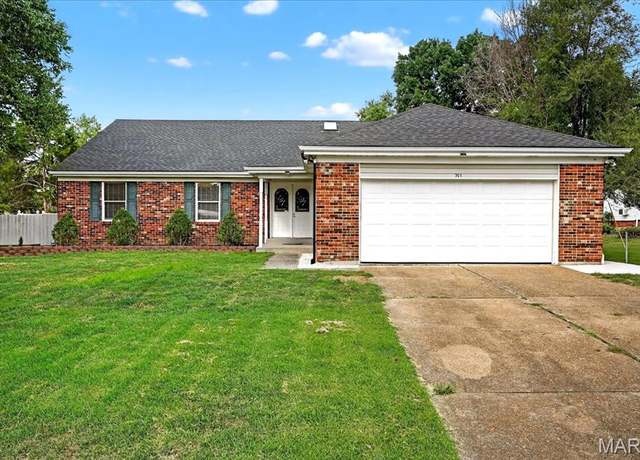 701 Kehrs Mill Rd, Ballwin, MO 63011
701 Kehrs Mill Rd, Ballwin, MO 63011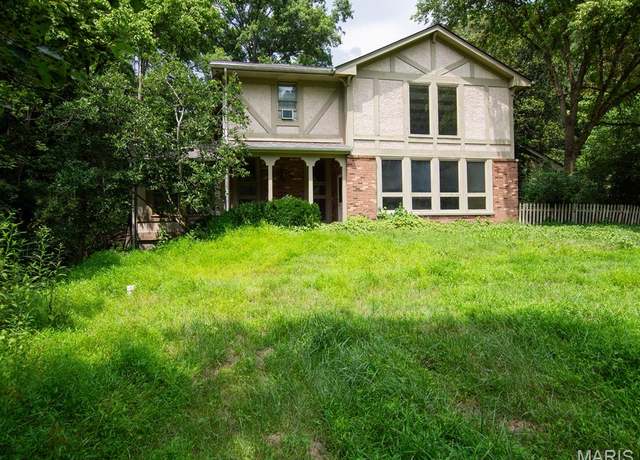 789 Saint Paul Rd, Wildwood, MO 63021
789 Saint Paul Rd, Wildwood, MO 63021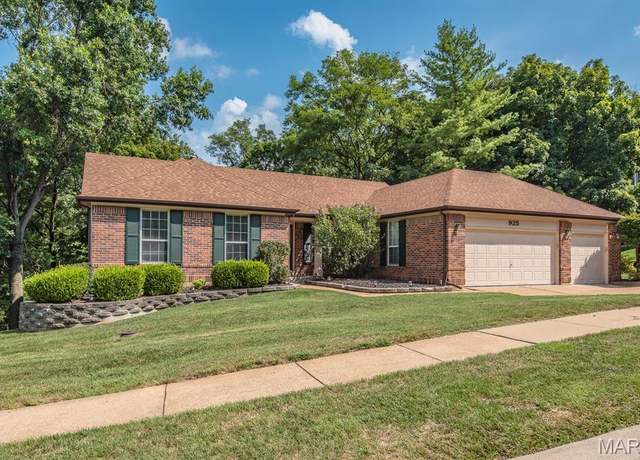 925 Westrun Dr, Ballwin, MO 63021
925 Westrun Dr, Ballwin, MO 63021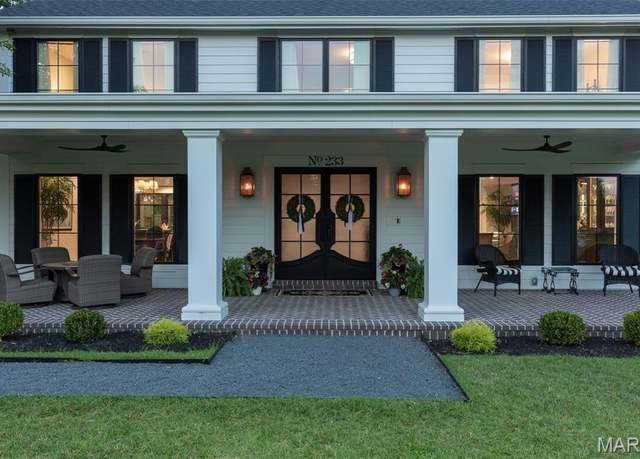 233 Whiting Ln, Chesterfield, MO 63005
233 Whiting Ln, Chesterfield, MO 63005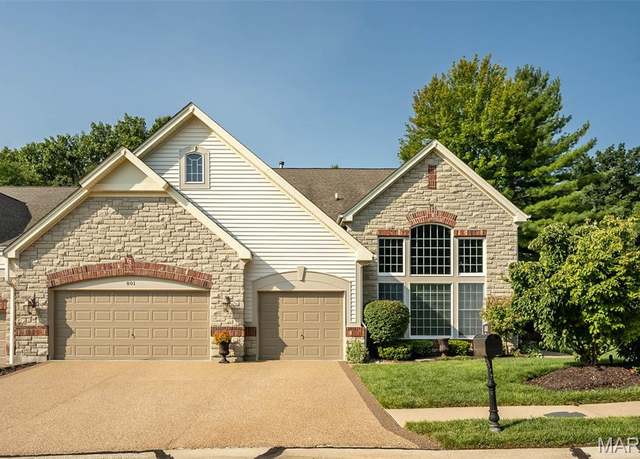 801 Stonebluff Ct, Chesterfield, MO 63005
801 Stonebluff Ct, Chesterfield, MO 63005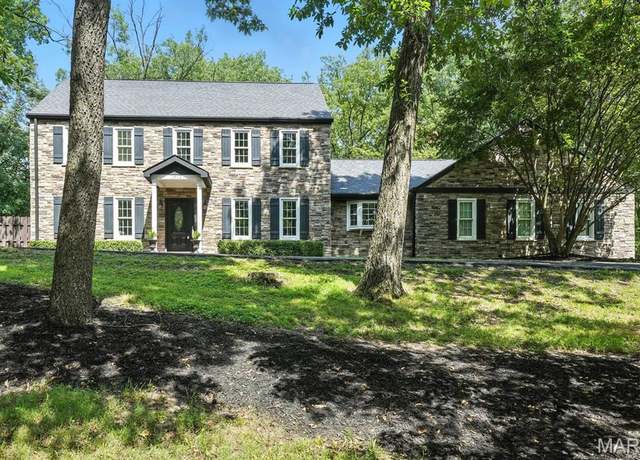 1812 Oak Tree Ridge Rd, Wildwood, MO 63005
1812 Oak Tree Ridge Rd, Wildwood, MO 63005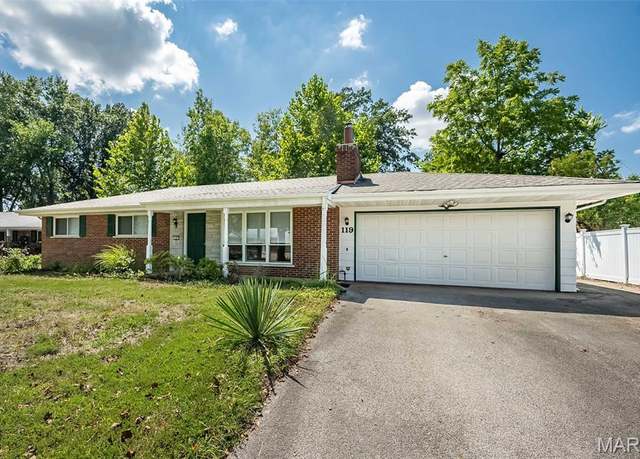 119 Smith Dr, Ballwin, MO 63011
119 Smith Dr, Ballwin, MO 63011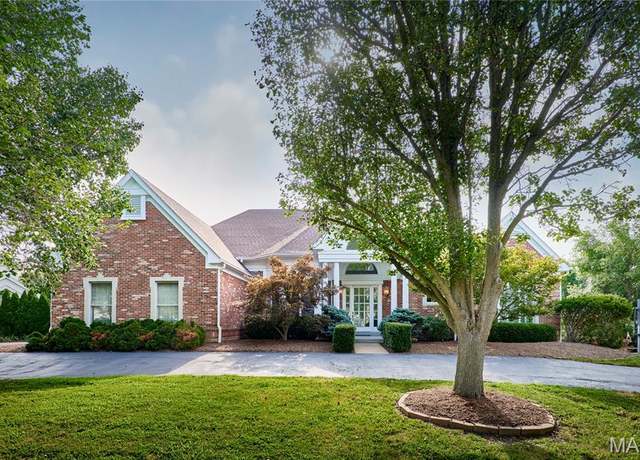 16350 Champion Dr, Chesterfield, MO 63005
16350 Champion Dr, Chesterfield, MO 63005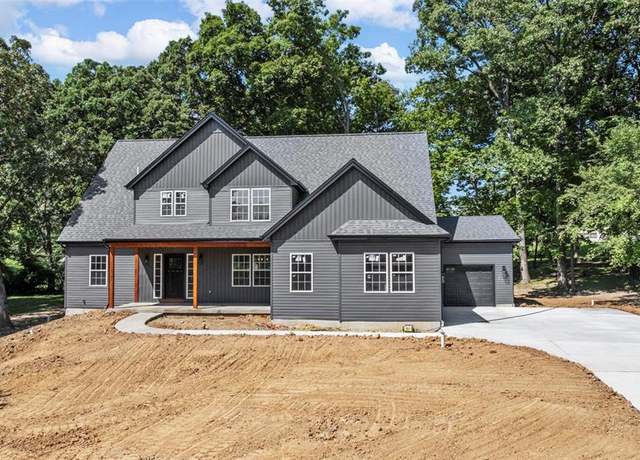 229 Victor Ct, Ballwin, MO 63021
229 Victor Ct, Ballwin, MO 63021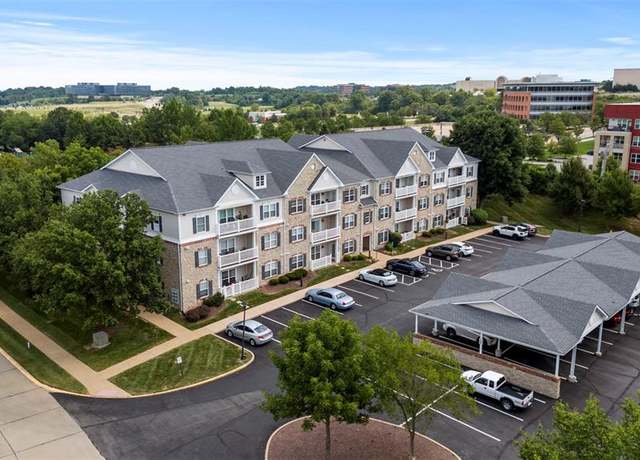 2 Monarch Trace Ct #103, Chesterfield, MO 63017
2 Monarch Trace Ct #103, Chesterfield, MO 63017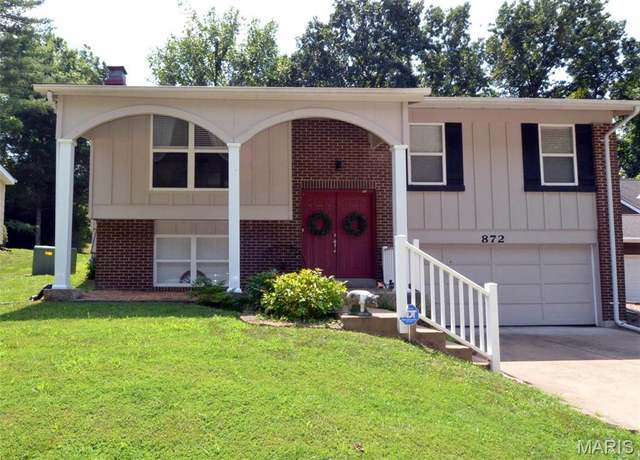 872 Village Brook Ct, Ballwin, MO 63021
872 Village Brook Ct, Ballwin, MO 63021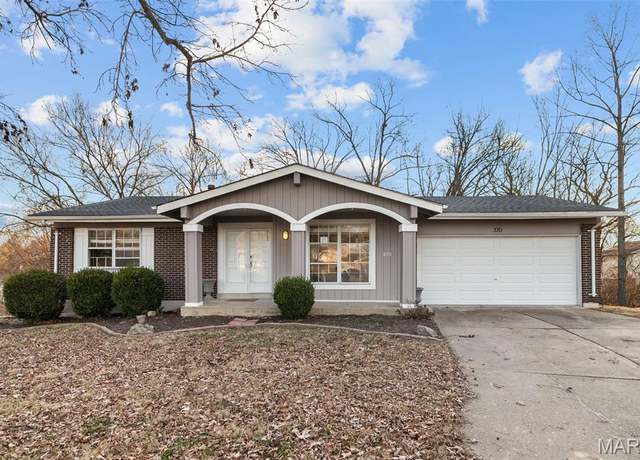 370 Marywood Ct, Ballwin, MO 63021
370 Marywood Ct, Ballwin, MO 63021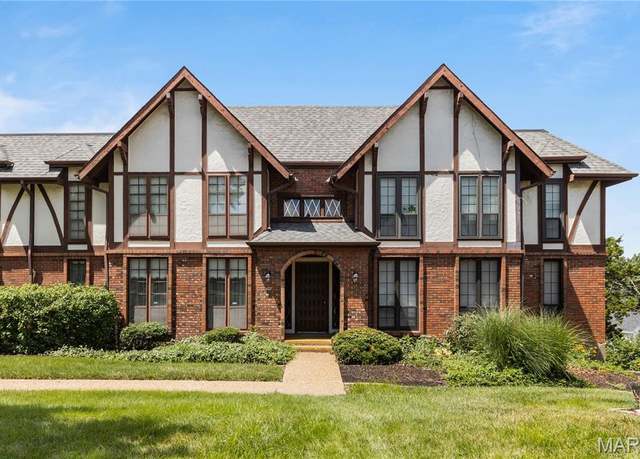 927 Claytonbrook Dr #3, Ballwin, MO 63011
927 Claytonbrook Dr #3, Ballwin, MO 63011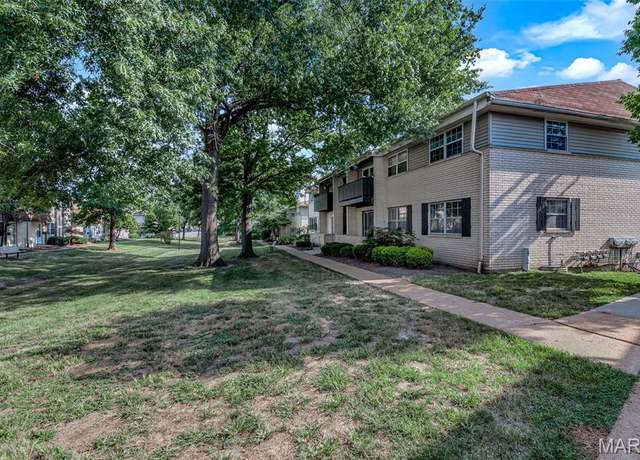 128 Shadalane Walk Unit A, Ballwin, MO 63011
128 Shadalane Walk Unit A, Ballwin, MO 63011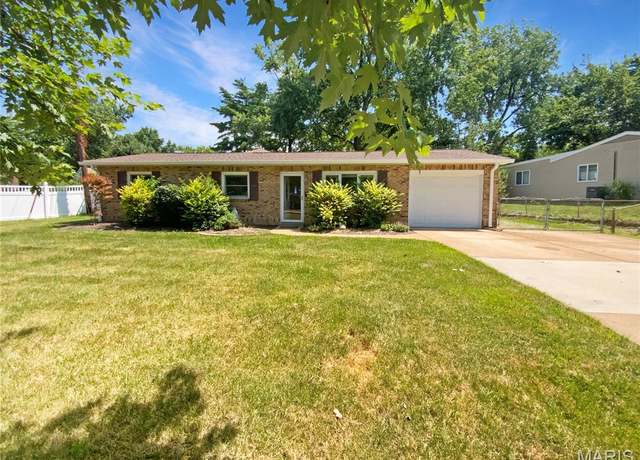 248 Ramsey Ln, Ballwin, MO 63021
248 Ramsey Ln, Ballwin, MO 63021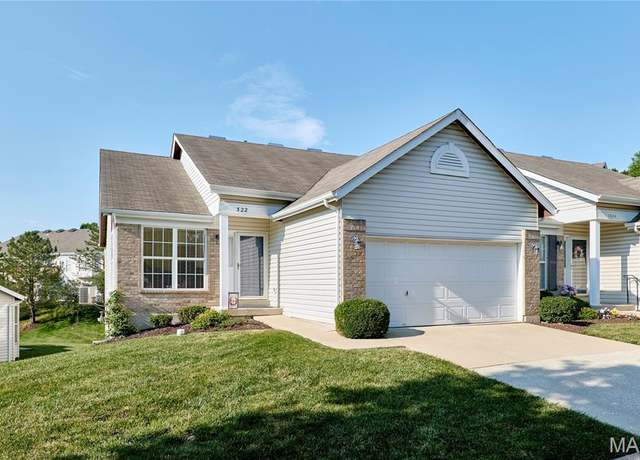 1322 Parkview Estates Dr, Ellisville, MO 63021
1322 Parkview Estates Dr, Ellisville, MO 63021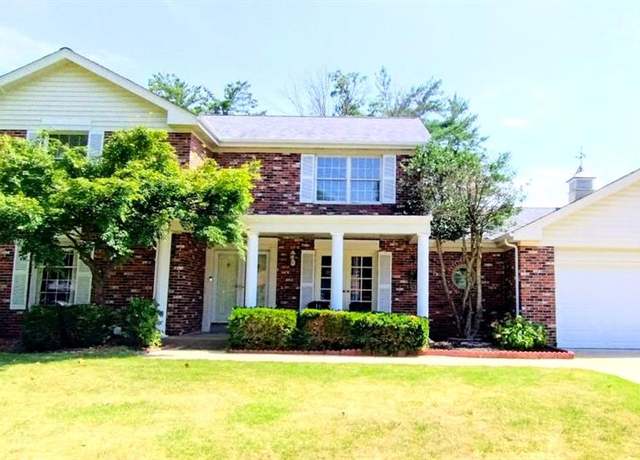 16054 Hunters Way Dr, Chesterfield, MO 63017
16054 Hunters Way Dr, Chesterfield, MO 63017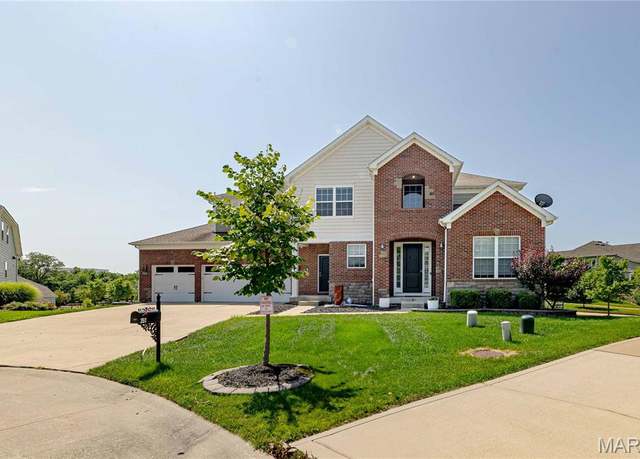 351 Oak Stand Ct, Chesterfield, MO 63005
351 Oak Stand Ct, Chesterfield, MO 63005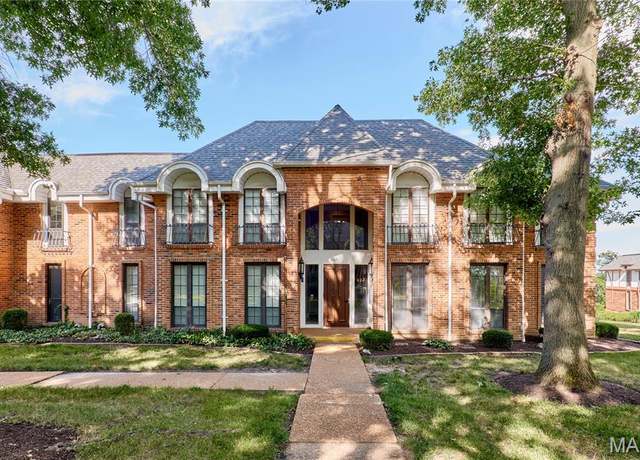 922 Claytonbrook Dr #2, Ballwin, MO 63011
922 Claytonbrook Dr #2, Ballwin, MO 63011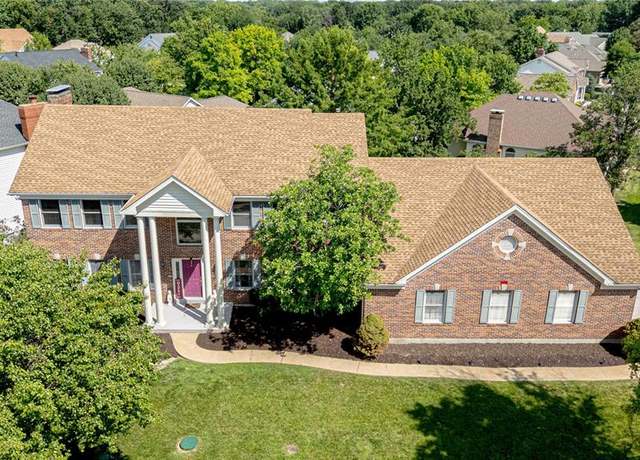 2259 Sycamore Dr, Chesterfield, MO 63017
2259 Sycamore Dr, Chesterfield, MO 63017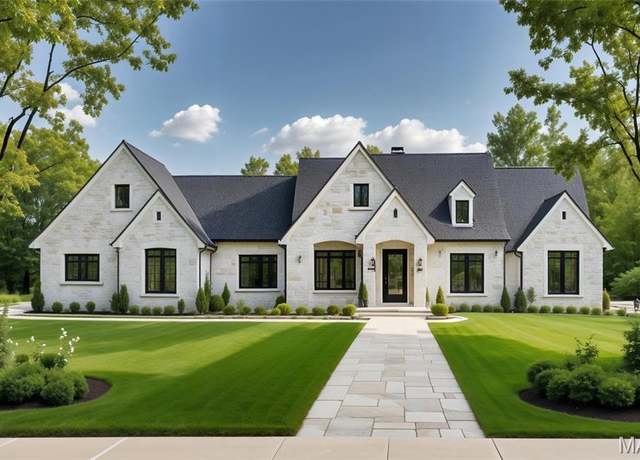 1504 Kehrs Mill Rd, Chesterfield, MO 63005
1504 Kehrs Mill Rd, Chesterfield, MO 63005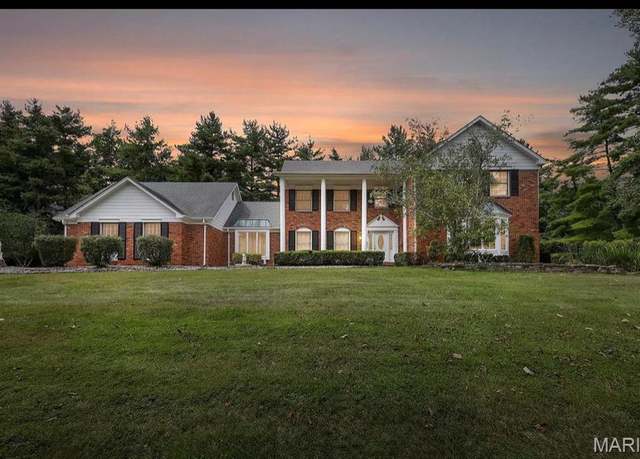 2233 Kehrsglen Ct, Chesterfield, MO 63005
2233 Kehrsglen Ct, Chesterfield, MO 63005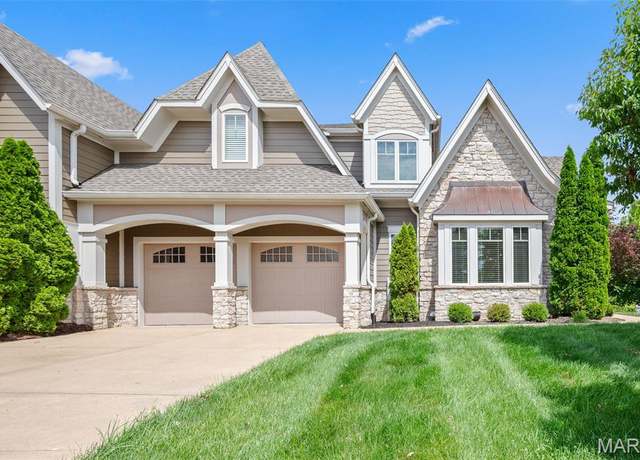 411 Maple Rise Path, Chesterfield, MO 63005
411 Maple Rise Path, Chesterfield, MO 63005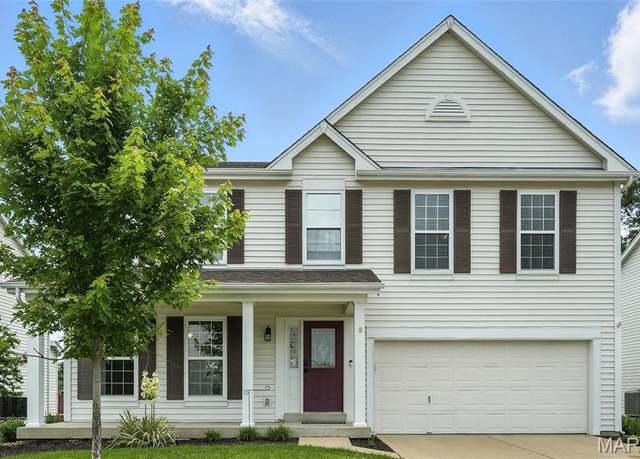 354 Panhurst Ct, Ballwin, MO 63021
354 Panhurst Ct, Ballwin, MO 63021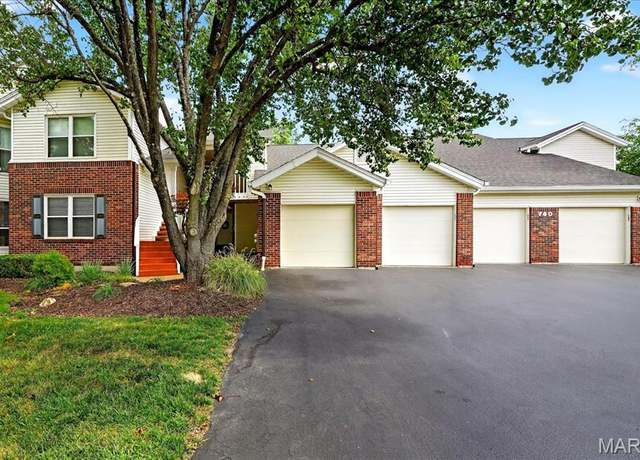 740 Woodside Trails Dr #103, Ballwin, MO 63021
740 Woodside Trails Dr #103, Ballwin, MO 63021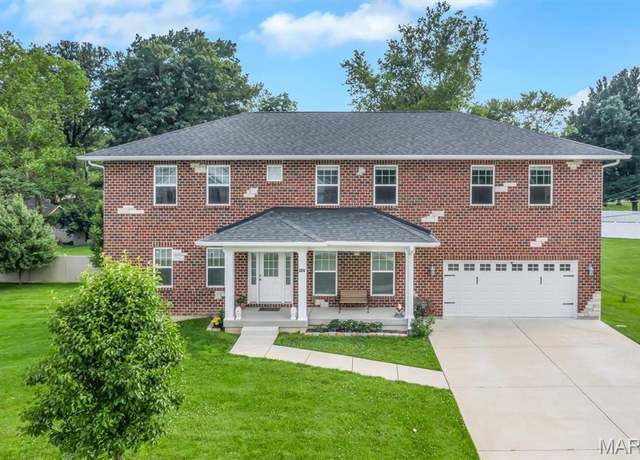 306 Essen Ln, Ballwin, MO 63021
306 Essen Ln, Ballwin, MO 63021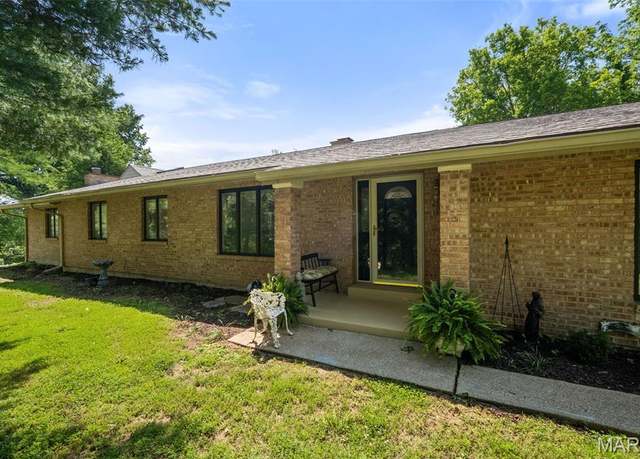 1255 Walnut Hill Farm Dr, Chesterfield, MO 63005
1255 Walnut Hill Farm Dr, Chesterfield, MO 63005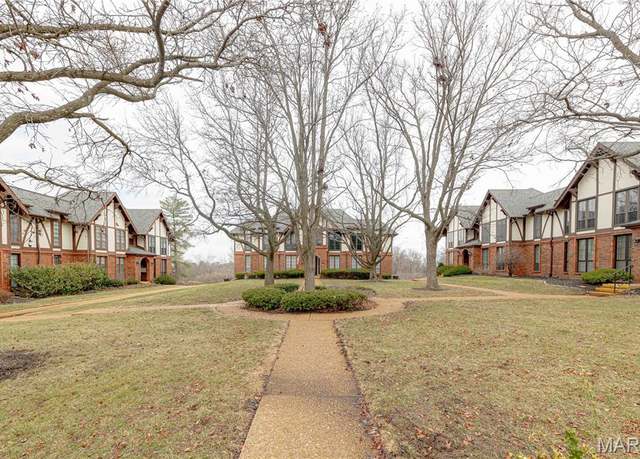 917 Claytonbrook Dr #3, Ballwin, MO 63011
917 Claytonbrook Dr #3, Ballwin, MO 63011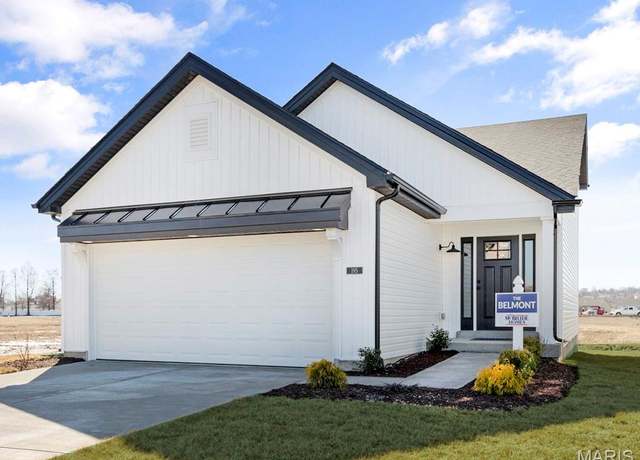 2 Belmont at Regal Pines Mdws, Ellisville, MO 63021
2 Belmont at Regal Pines Mdws, Ellisville, MO 63021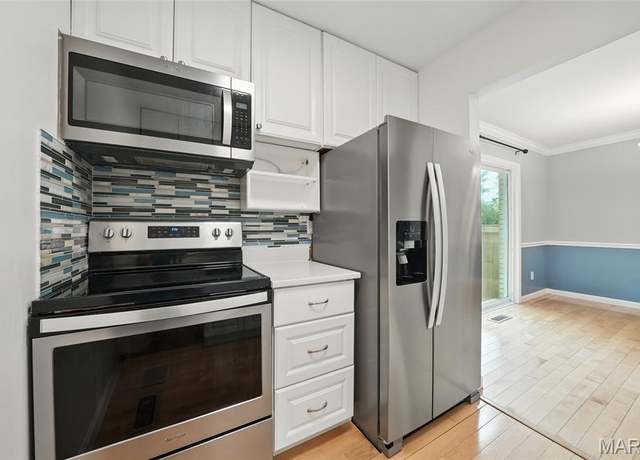 811 Wendevy Ct, Ballwin, MO 63011
811 Wendevy Ct, Ballwin, MO 63011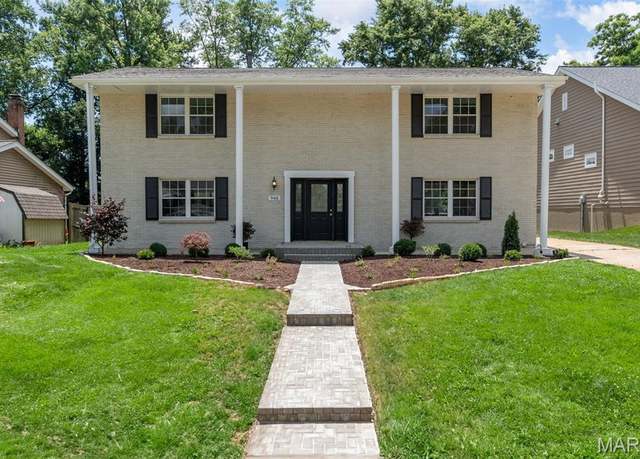 948 Barbara Ann Ln, Ellisville, MO 63021
948 Barbara Ann Ln, Ellisville, MO 63021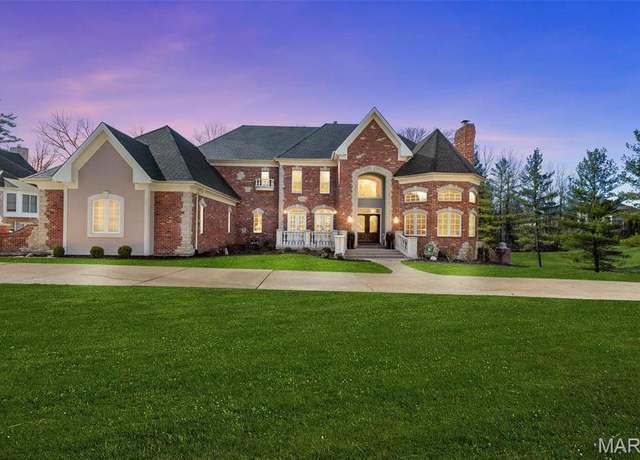 1315 Wildhorse Meadows Dr, Chesterfield, MO 63005
1315 Wildhorse Meadows Dr, Chesterfield, MO 63005

 United States
United States Canada
Canada