Loading...
Loading...
More to explore in Cocalico Senior High School, PA
- Featured
- Price
- Bedroom
Popular Markets in Pennsylvania
- Philadelphia homes for sale$299,000
- Pittsburgh homes for sale$277,000
- West Chester homes for sale$620,000
- Lancaster homes for sale$299,900
- Allentown homes for sale$269,900
- Media homes for sale$825,000
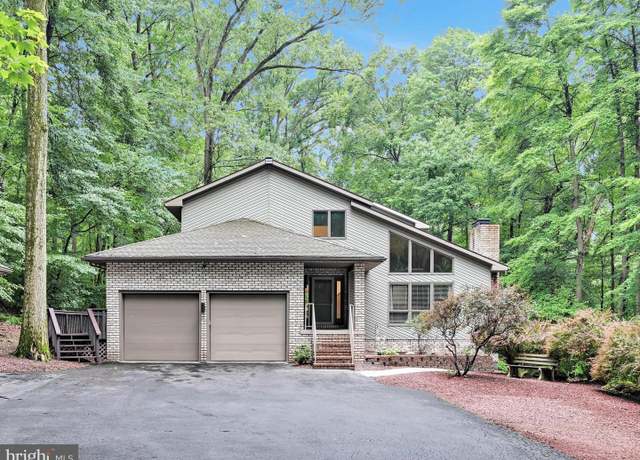 365 N Ridge Rd, Reinholds, PA 17569
365 N Ridge Rd, Reinholds, PA 17569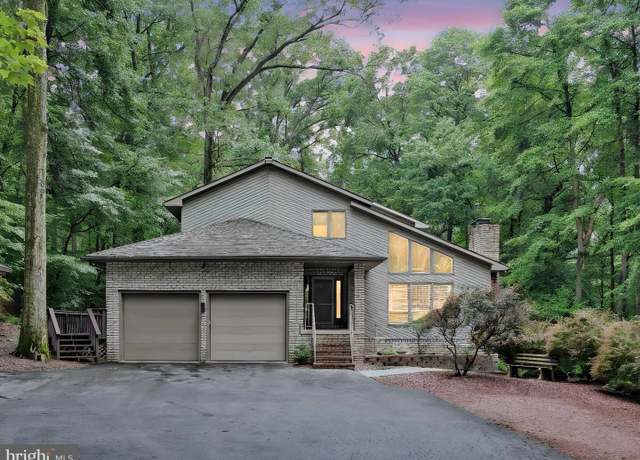 365 N Ridge Rd, Reinholds, PA 17569
365 N Ridge Rd, Reinholds, PA 17569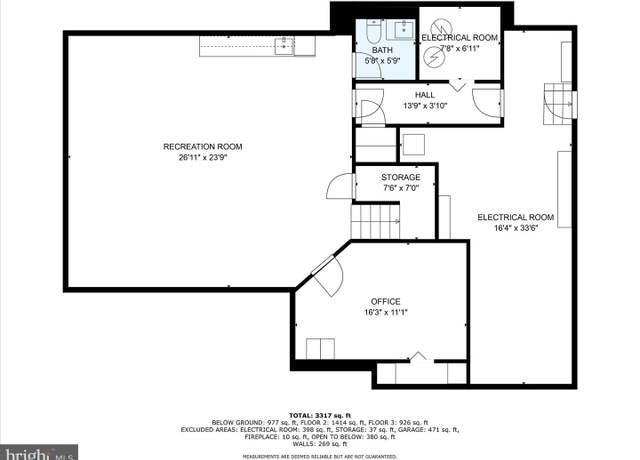 365 N Ridge Rd, Reinholds, PA 17569
365 N Ridge Rd, Reinholds, PA 17569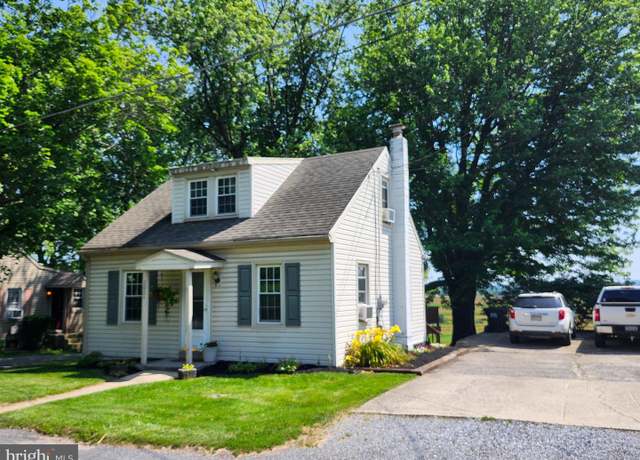 2084 Kramer Mill Rd, Stevens, PA 17578
2084 Kramer Mill Rd, Stevens, PA 17578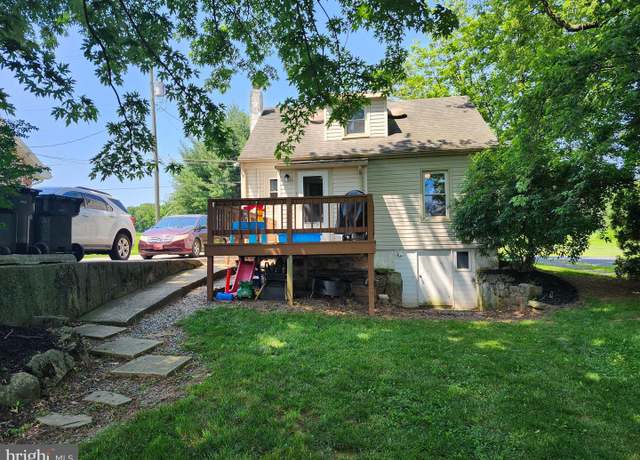 2084 Kramer Mill Rd, Stevens, PA 17578
2084 Kramer Mill Rd, Stevens, PA 17578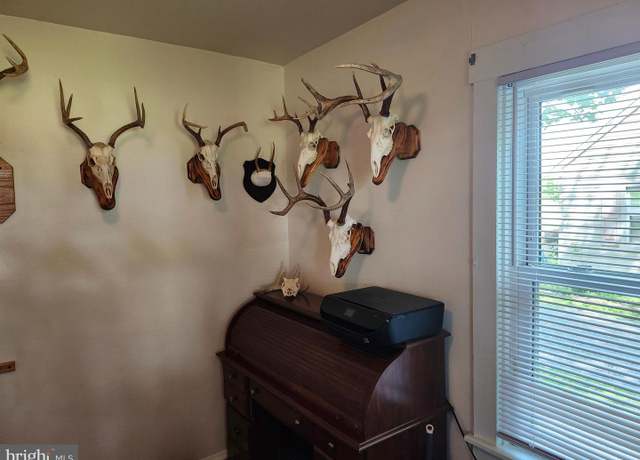 2084 Kramer Mill Rd, Stevens, PA 17578
2084 Kramer Mill Rd, Stevens, PA 17578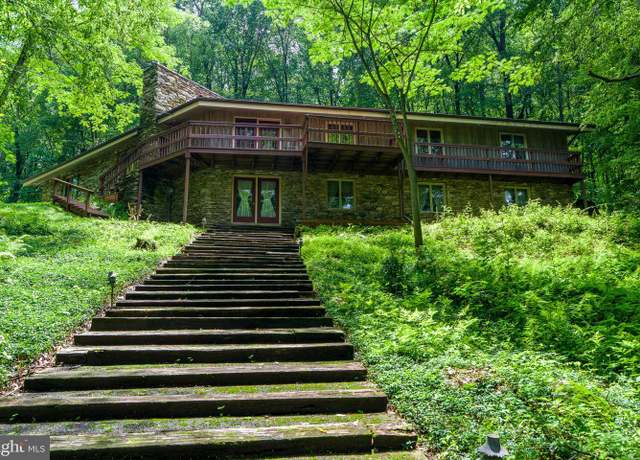 135 Fraelich Rd, Denver, PA 17517
135 Fraelich Rd, Denver, PA 17517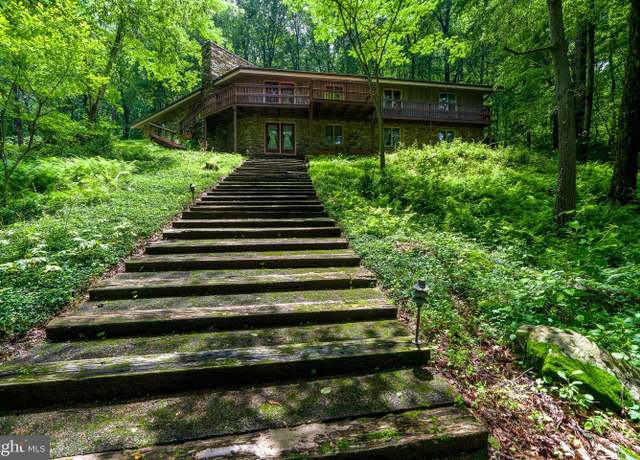 135 Fraelich Rd, Denver, PA 17517
135 Fraelich Rd, Denver, PA 17517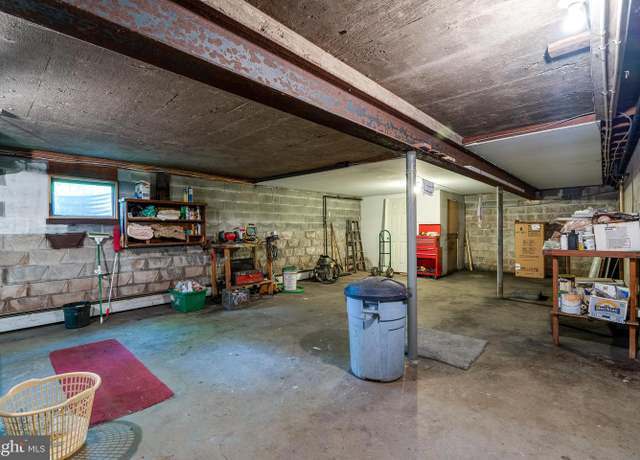 135 Fraelich Rd, Denver, PA 17517
135 Fraelich Rd, Denver, PA 17517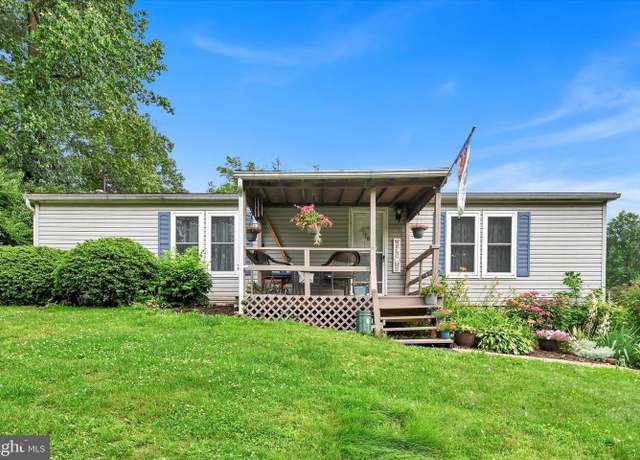 18 Marlin Dr, Stevens, PA 17578
18 Marlin Dr, Stevens, PA 17578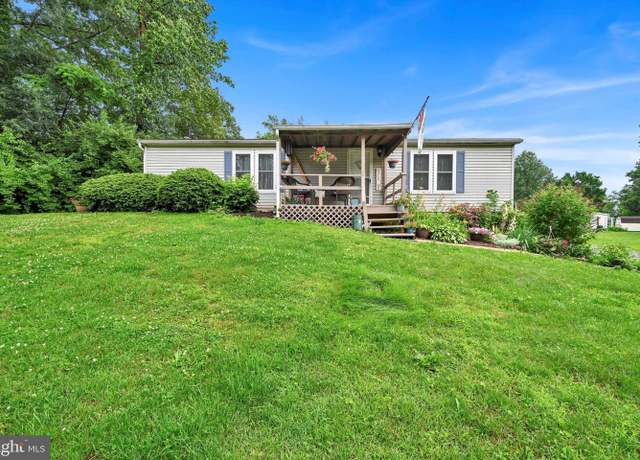 18 Marlin Dr, Stevens, PA 17578
18 Marlin Dr, Stevens, PA 17578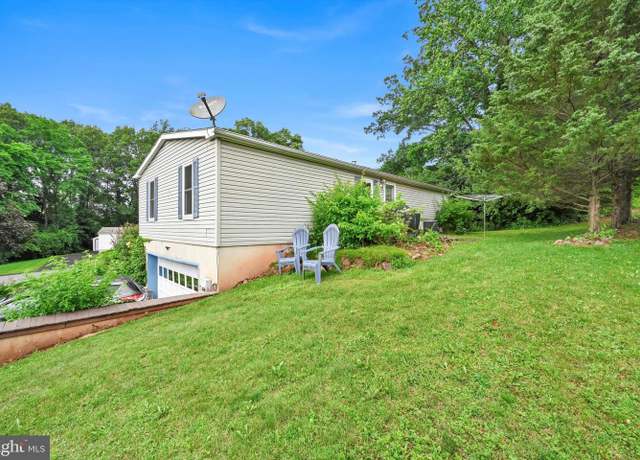 18 Marlin Dr, Stevens, PA 17578
18 Marlin Dr, Stevens, PA 17578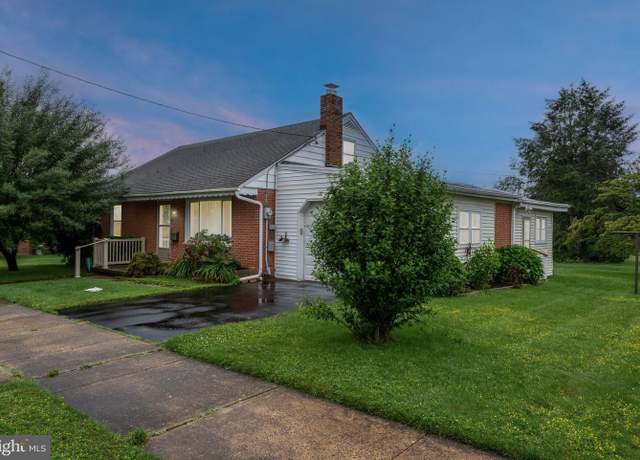 112 N 7th St, Denver, PA 17517
112 N 7th St, Denver, PA 17517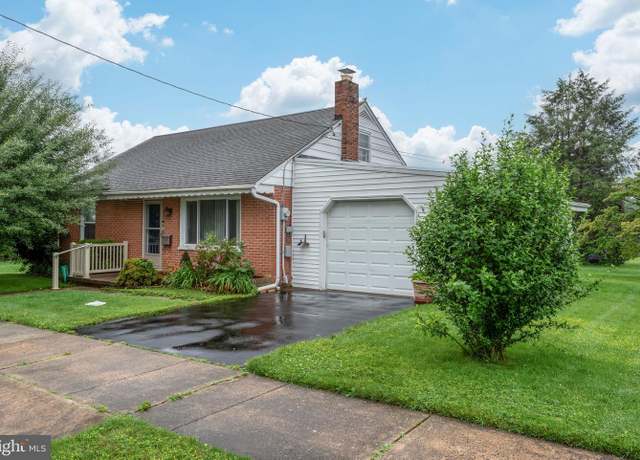 112 N 7th St, Denver, PA 17517
112 N 7th St, Denver, PA 17517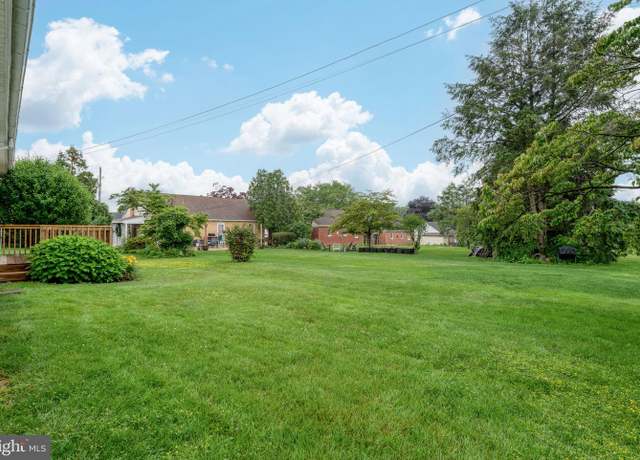 112 N 7th St, Denver, PA 17517
112 N 7th St, Denver, PA 17517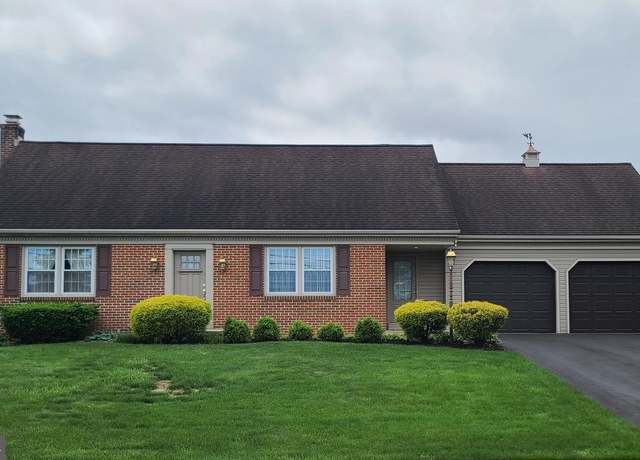 520 Juniper St, Denver, PA 17517
520 Juniper St, Denver, PA 17517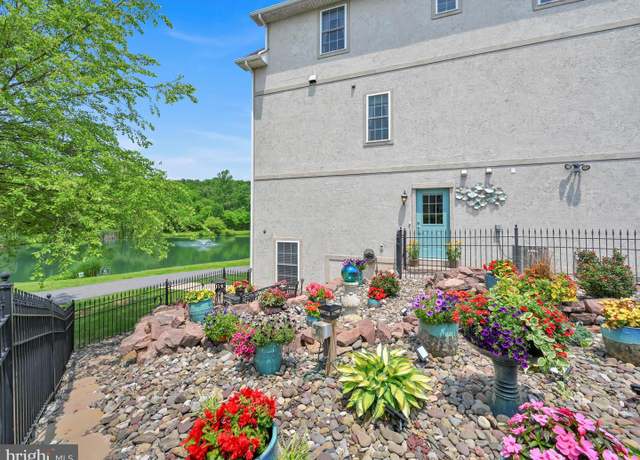 42 Bissenden Way, Reinholds, PA 17569
42 Bissenden Way, Reinholds, PA 17569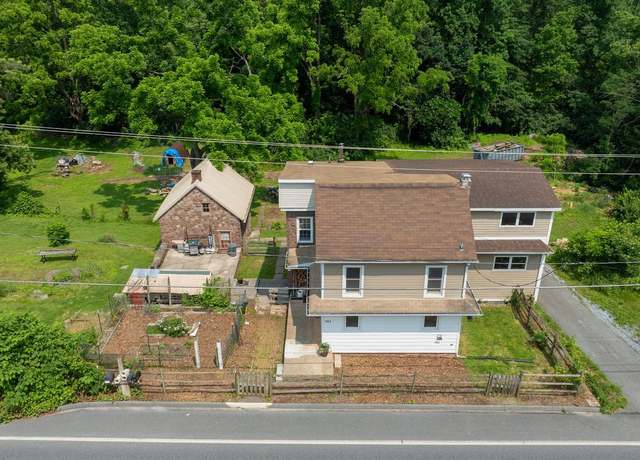 741 Reinholds Rd, Denver, PA 17517
741 Reinholds Rd, Denver, PA 17517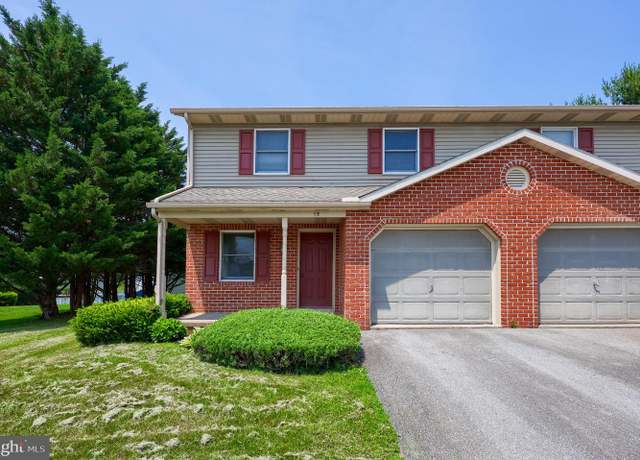 15 Jason Ave, Denver, PA 17517
15 Jason Ave, Denver, PA 17517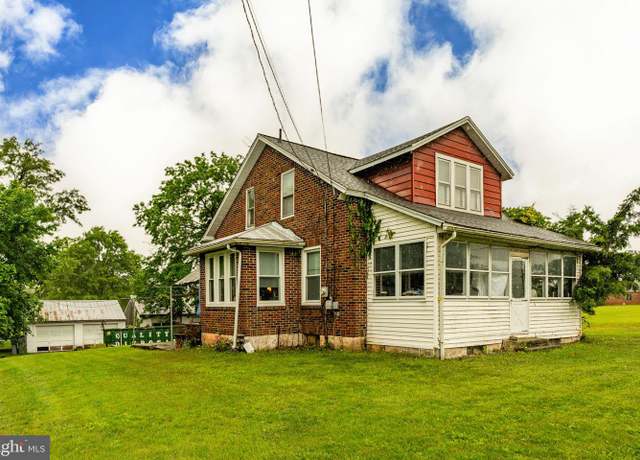 1205 W Route 897, Denver, PA 17517
1205 W Route 897, Denver, PA 17517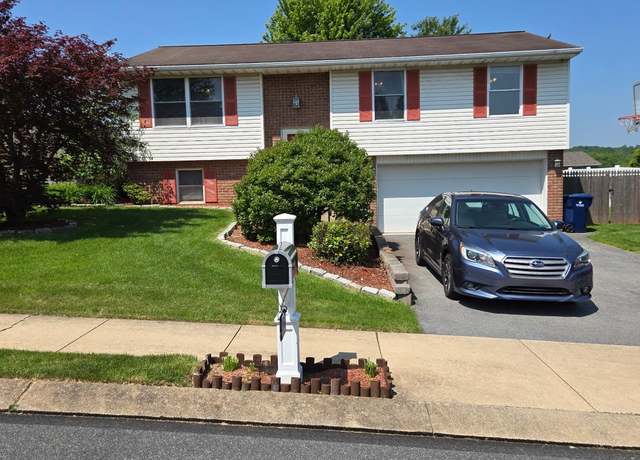 12 Spring House Ln, Denver, PA 17517
12 Spring House Ln, Denver, PA 17517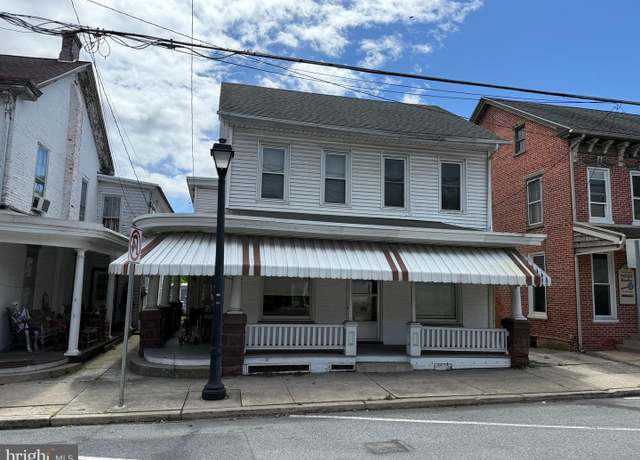 350 Main St, Denver, PA 17517
350 Main St, Denver, PA 17517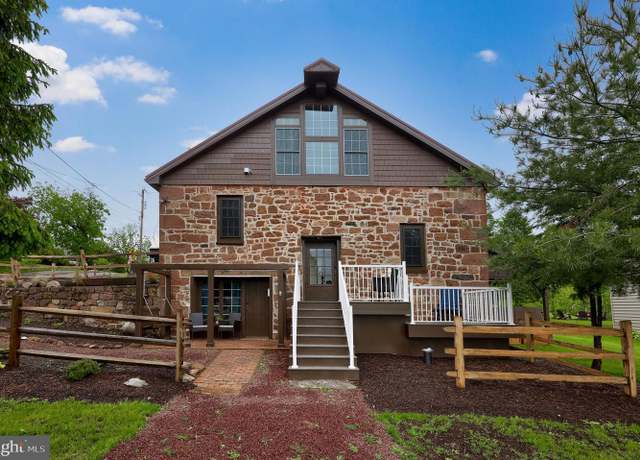 1700 N Texter Mountain Rd, Reinholds, PA 17569
1700 N Texter Mountain Rd, Reinholds, PA 17569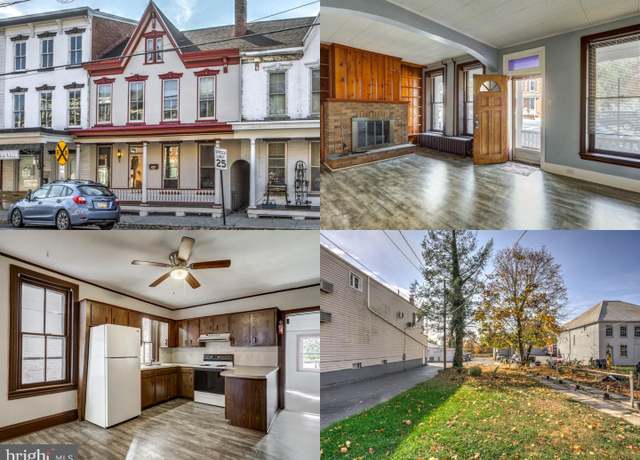 346 Main St, Denver, PA 17517
346 Main St, Denver, PA 17517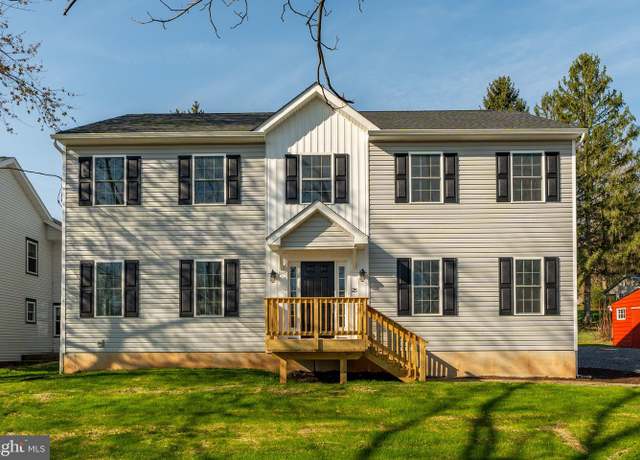 25 Railroad St, Denver, PA 17517
25 Railroad St, Denver, PA 17517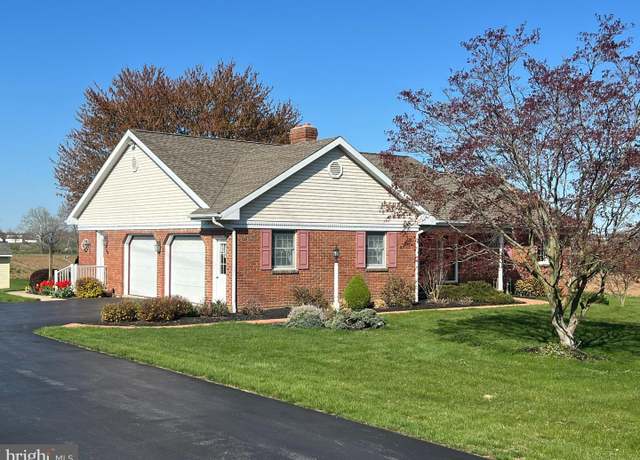 40 Wabash Rd, Ephrata, PA 17522
40 Wabash Rd, Ephrata, PA 17522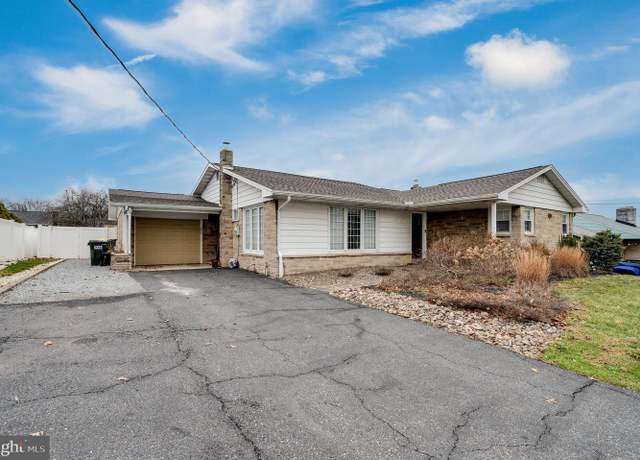 22 E Swartzville Rd, Denver, PA 17517
22 E Swartzville Rd, Denver, PA 17517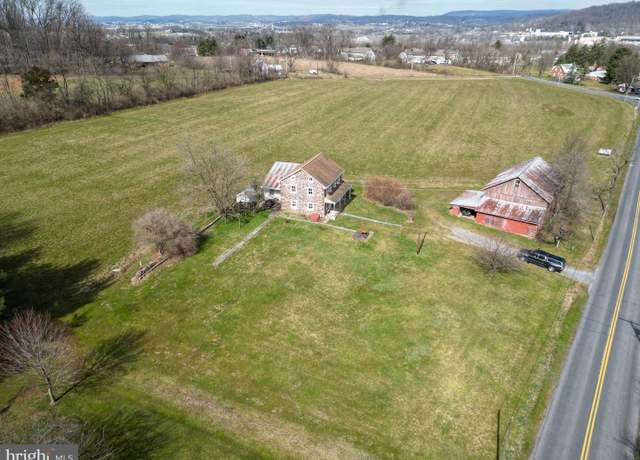 2101 Kramer Mill Rd, Stevens, PA 17578
2101 Kramer Mill Rd, Stevens, PA 17578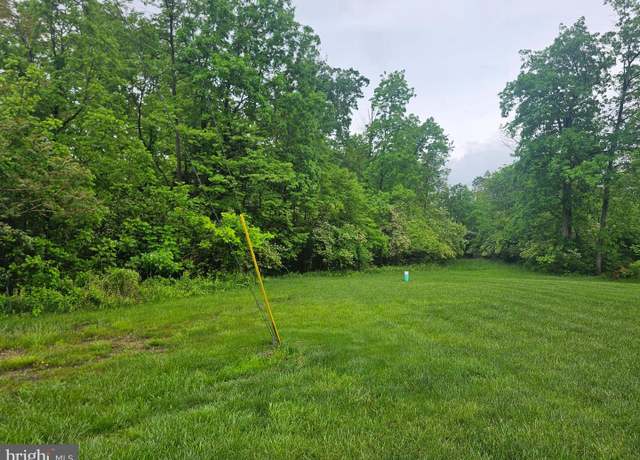 180 Smokestown Rd, Reinholds, PA 17569
180 Smokestown Rd, Reinholds, PA 17569 0 Wabash Rd, Ephrata, PA 17522
0 Wabash Rd, Ephrata, PA 17522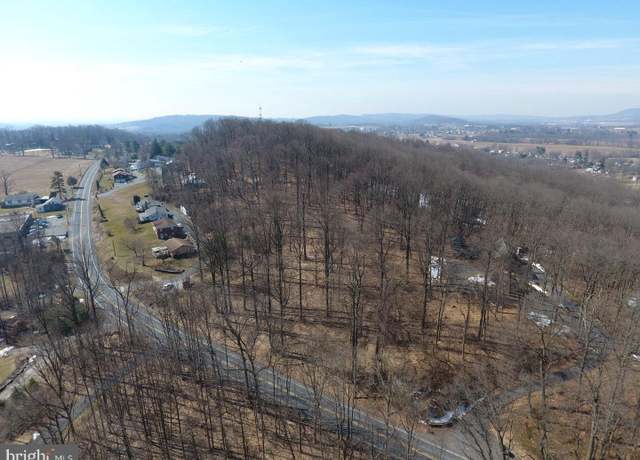 0 N Ridge Rd, Reinholds, PA 17569
0 N Ridge Rd, Reinholds, PA 17569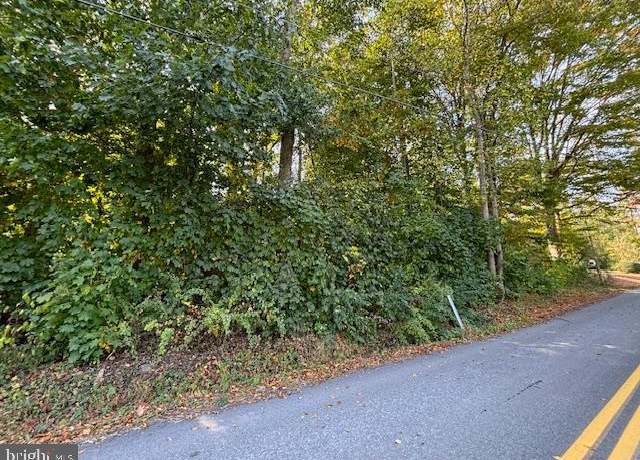 1361 Peiffer Hill Rd, Stevens, PA 17578
1361 Peiffer Hill Rd, Stevens, PA 17578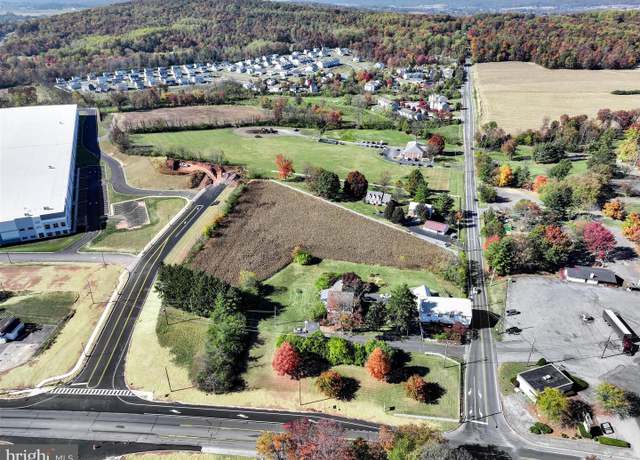 N. Reading Rd/ 20 Hill Rd, Denver, PA 17517
N. Reading Rd/ 20 Hill Rd, Denver, PA 17517

 United States
United States Canada
Canada