Loading...
Loading...
Loading...
More to explore in Central Dauphin Middle School, PA
- Featured
- Price
- Bedroom
Popular Markets in Pennsylvania
- Philadelphia homes for sale$290,000
- Pittsburgh homes for sale$269,950
- West Chester homes for sale$599,900
- Lancaster homes for sale$274,950
- Allentown homes for sale$265,000
- Bethlehem homes for sale$376,000
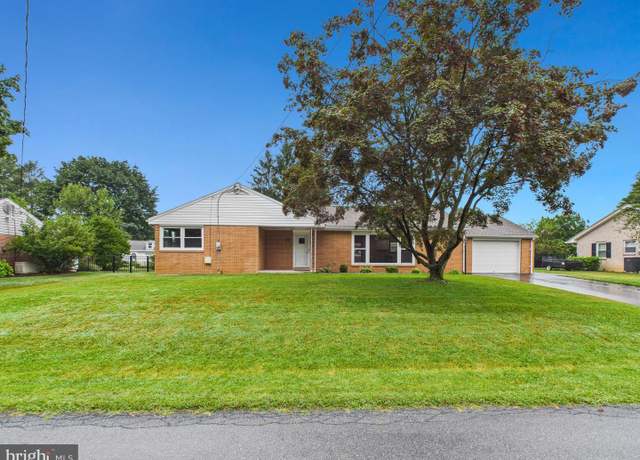 7612 Woodside Ave, Harrisburg, PA 17112
7612 Woodside Ave, Harrisburg, PA 17112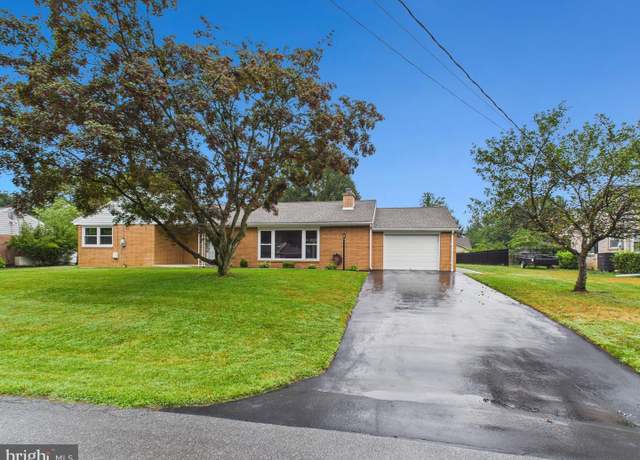 7612 Woodside Ave, Harrisburg, PA 17112
7612 Woodside Ave, Harrisburg, PA 17112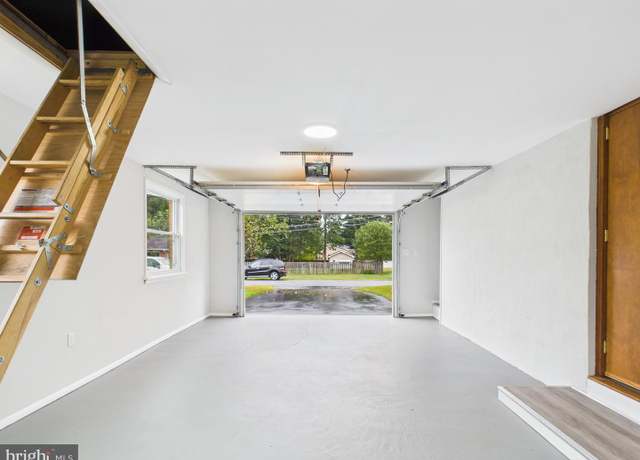 7612 Woodside Ave, Harrisburg, PA 17112
7612 Woodside Ave, Harrisburg, PA 17112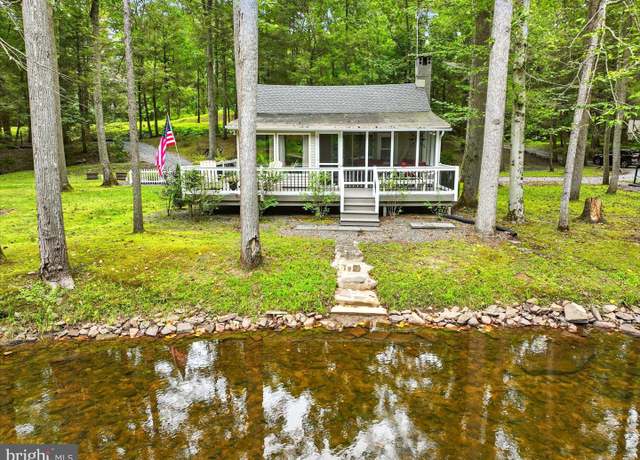 1606 Hemlock Ln, Dauphin, PA 17018
1606 Hemlock Ln, Dauphin, PA 17018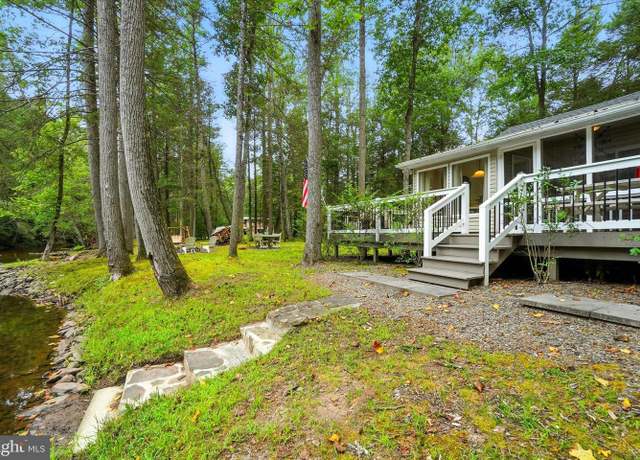 1606 Hemlock Ln, Dauphin, PA 17018
1606 Hemlock Ln, Dauphin, PA 17018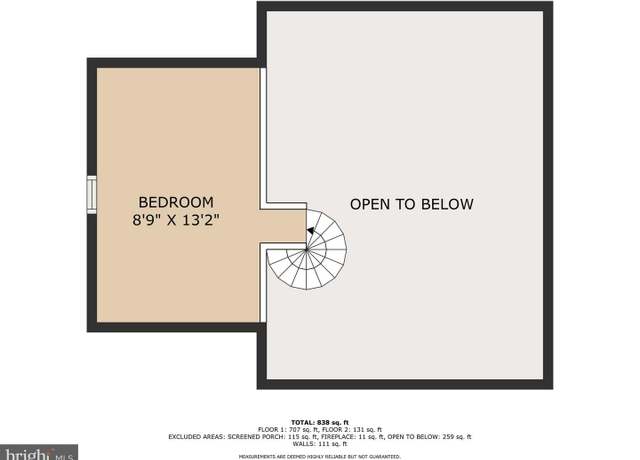 1606 Hemlock Ln, Dauphin, PA 17018
1606 Hemlock Ln, Dauphin, PA 17018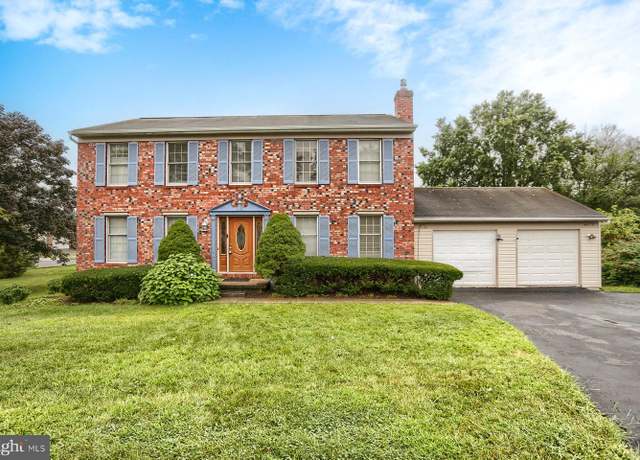 6418 Gillingham Ln, Harrisburg, PA 17111
6418 Gillingham Ln, Harrisburg, PA 17111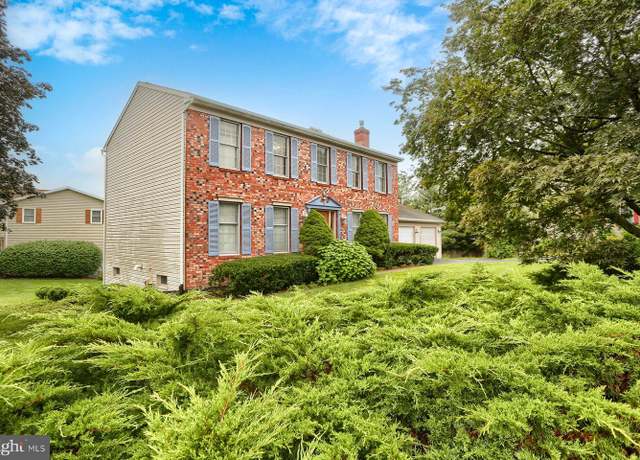 6418 Gillingham Ln, Harrisburg, PA 17111
6418 Gillingham Ln, Harrisburg, PA 17111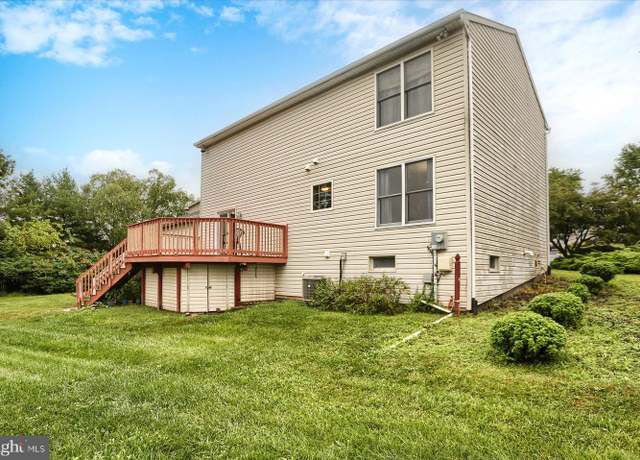 6418 Gillingham Ln, Harrisburg, PA 17111
6418 Gillingham Ln, Harrisburg, PA 17111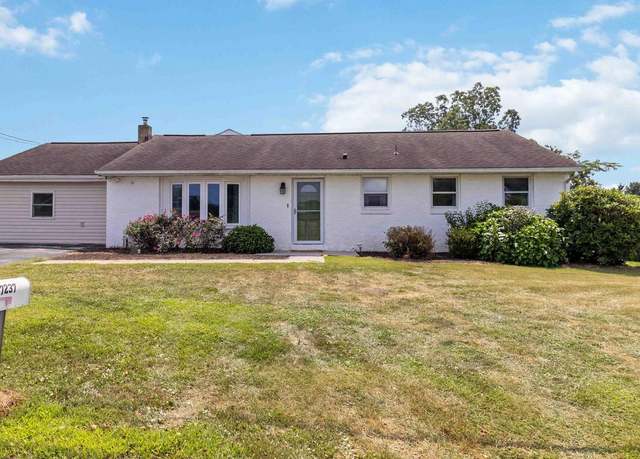 7237 Devonshire Heights Rd, Harrisburg, PA 17111
7237 Devonshire Heights Rd, Harrisburg, PA 17111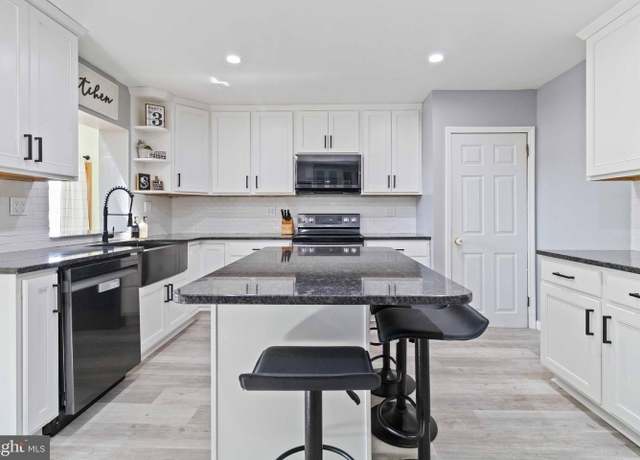 7237 Devonshire Heights Rd, Harrisburg, PA 17111
7237 Devonshire Heights Rd, Harrisburg, PA 17111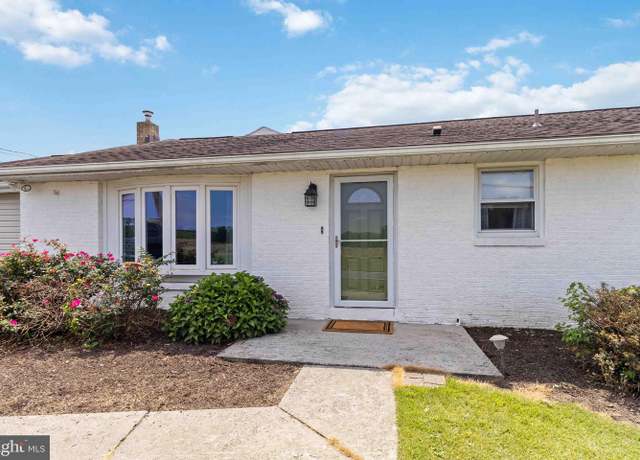 7237 Devonshire Heights Rd, Harrisburg, PA 17111
7237 Devonshire Heights Rd, Harrisburg, PA 17111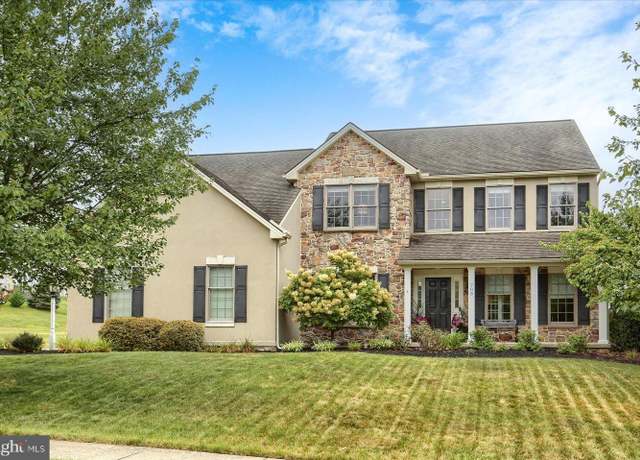 708 Wrigley Ln, Harrisburg, PA 17112
708 Wrigley Ln, Harrisburg, PA 17112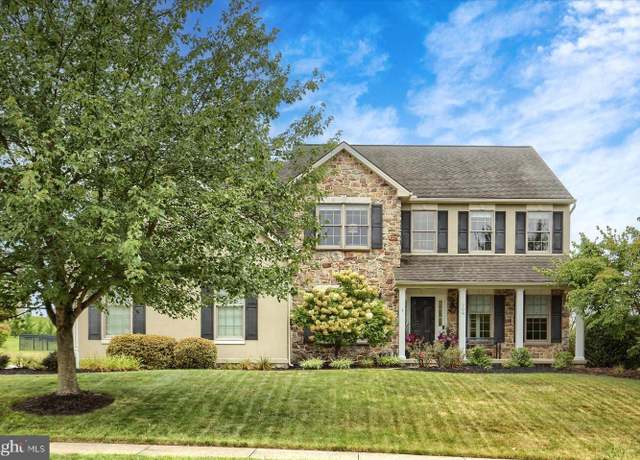 708 Wrigley Ln, Harrisburg, PA 17112
708 Wrigley Ln, Harrisburg, PA 17112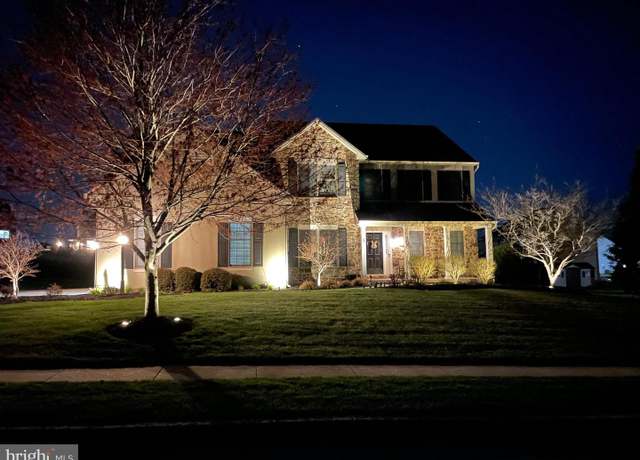 708 Wrigley Ln, Harrisburg, PA 17112
708 Wrigley Ln, Harrisburg, PA 17112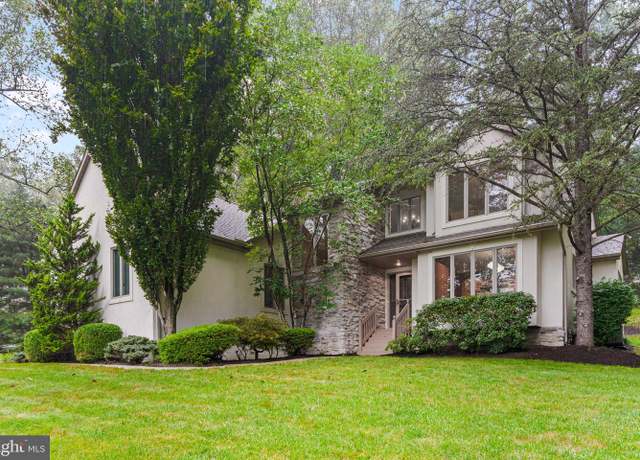 3404 Hickory Hollow Rd, Harrisburg, PA 17112
3404 Hickory Hollow Rd, Harrisburg, PA 17112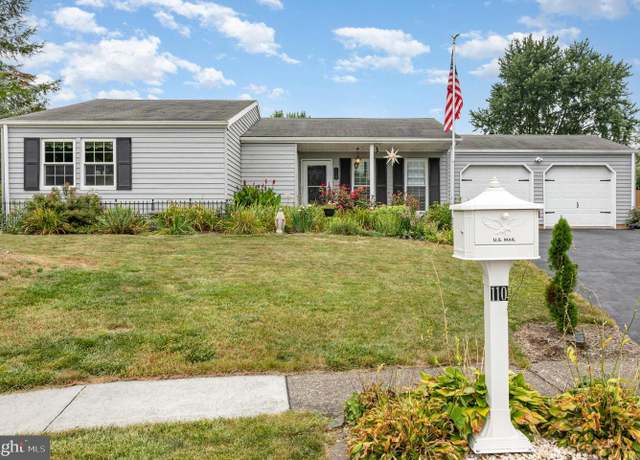 110 Heather Dr, Harrisburg, PA 17112
110 Heather Dr, Harrisburg, PA 17112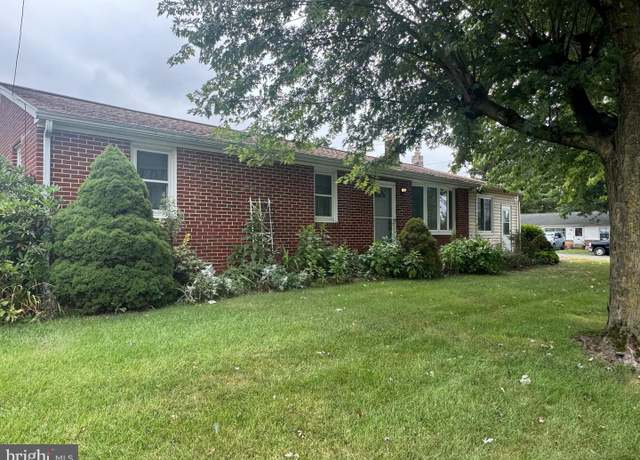 7700 Valleyview Ave, Harrisburg, PA 17112
7700 Valleyview Ave, Harrisburg, PA 17112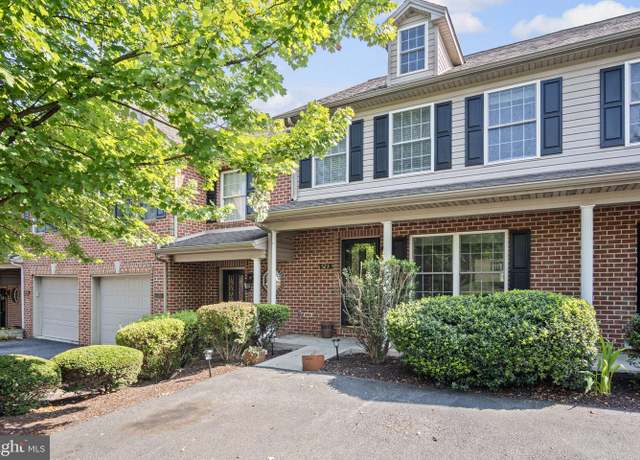 523 Northstar Dr, Harrisburg, PA 17112
523 Northstar Dr, Harrisburg, PA 17112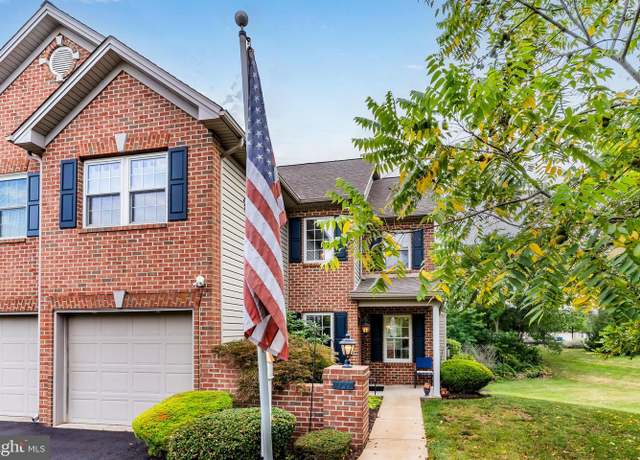 7731 J L Moyer Ct, Harrisburg, PA 17112
7731 J L Moyer Ct, Harrisburg, PA 17112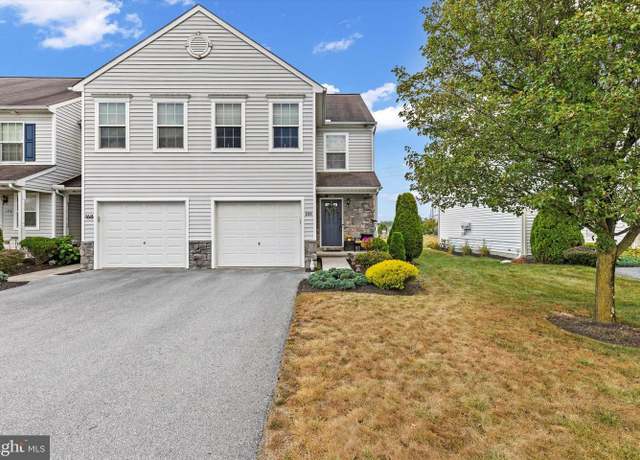 166 Radle Rd, Harrisburg, PA 17112
166 Radle Rd, Harrisburg, PA 17112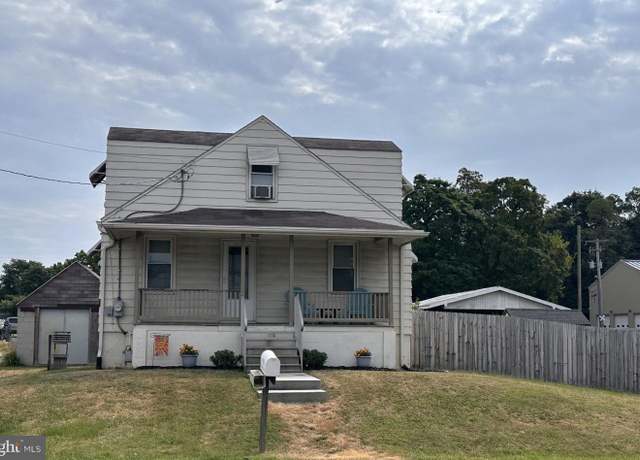 107 S Johnson St, Harrisburg, PA 17112
107 S Johnson St, Harrisburg, PA 17112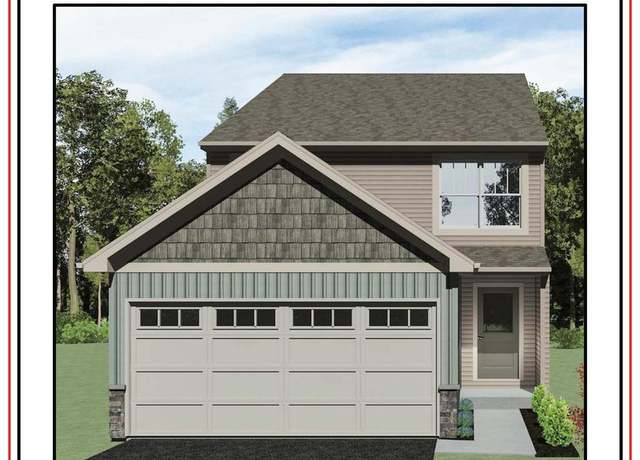 7254 White Oak Blvd, Harrisburg, PA 17112
7254 White Oak Blvd, Harrisburg, PA 17112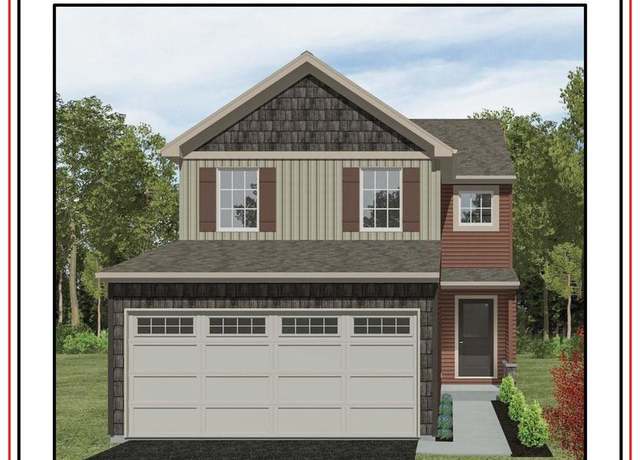 7250 White Oak Blvd, Harrisburg, PA 17112
7250 White Oak Blvd, Harrisburg, PA 17112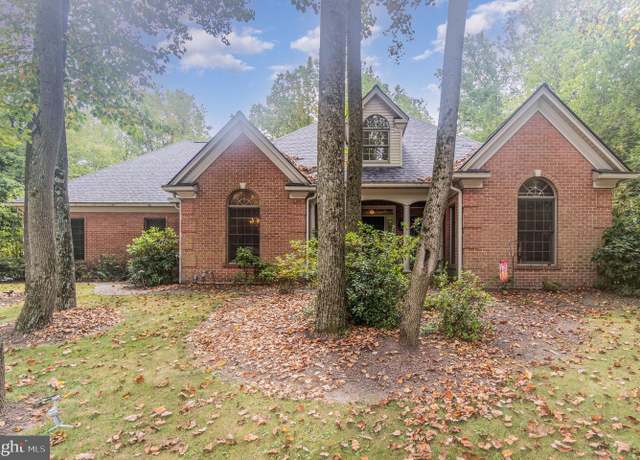 4007 Pine Needles Dr, Harrisburg, PA 17112
4007 Pine Needles Dr, Harrisburg, PA 17112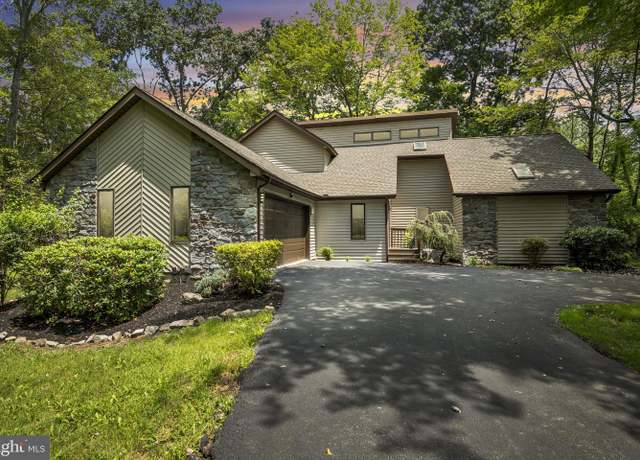 3504 Hickory Hollow Rd, Harrisburg, PA 17112
3504 Hickory Hollow Rd, Harrisburg, PA 17112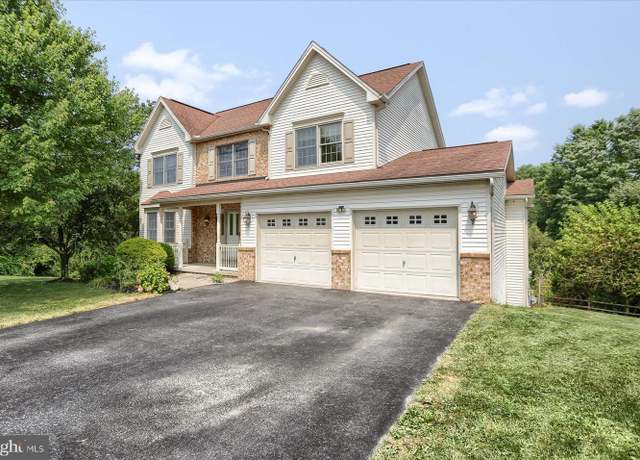 101 Lentz Dr, Harrisburg, PA 17112
101 Lentz Dr, Harrisburg, PA 17112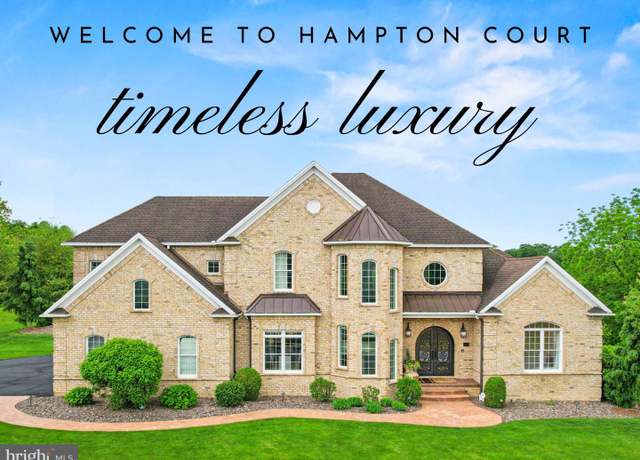 740 Hampton Ct, Harrisburg, PA 17112
740 Hampton Ct, Harrisburg, PA 17112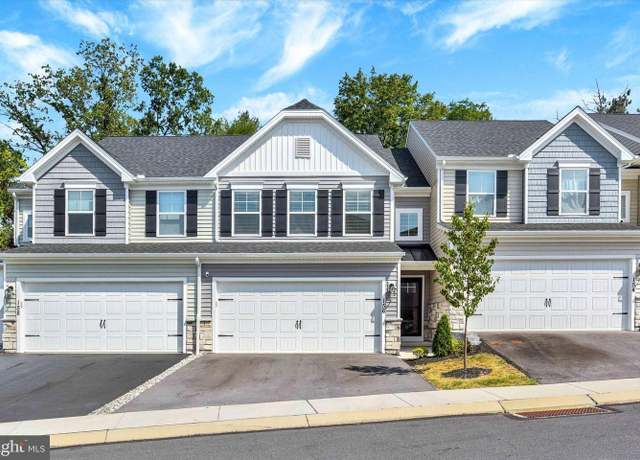 156 Emma Cir, Harrisburg, PA 17112
156 Emma Cir, Harrisburg, PA 17112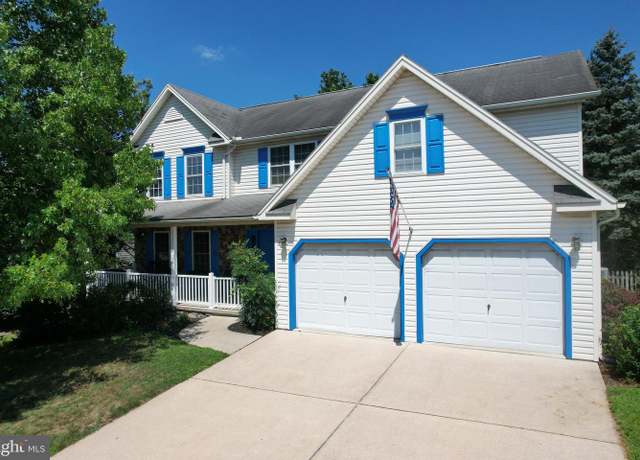 359 Deaven Rd, Harrisburg, PA 17111
359 Deaven Rd, Harrisburg, PA 17111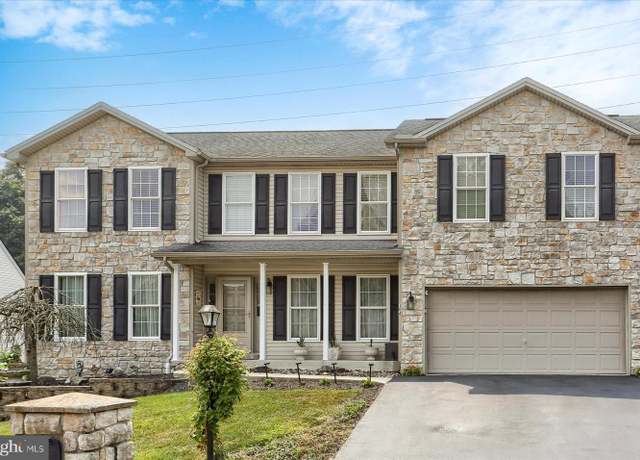 304 Kent Dr, Harrisburg, PA 17111
304 Kent Dr, Harrisburg, PA 17111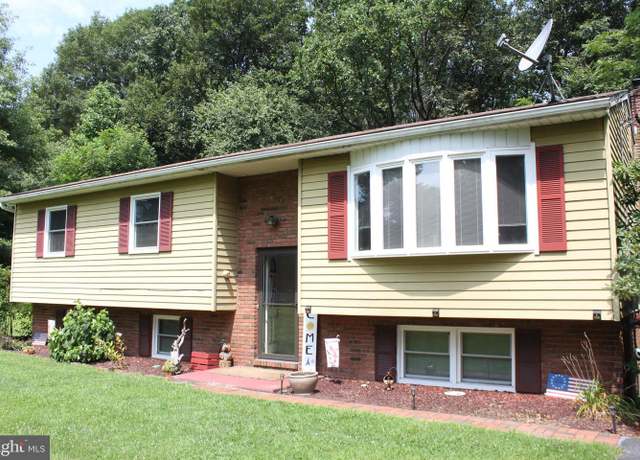 1780 Sunnyhill Ln, Dauphin, PA 17018
1780 Sunnyhill Ln, Dauphin, PA 17018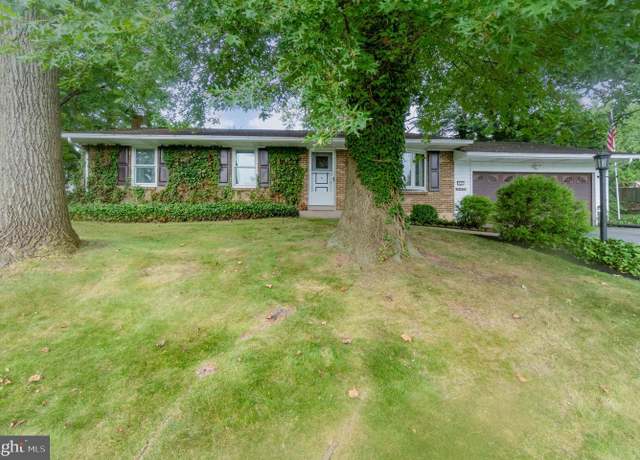 437 Vesta Dr, Dauphin, PA 17018
437 Vesta Dr, Dauphin, PA 17018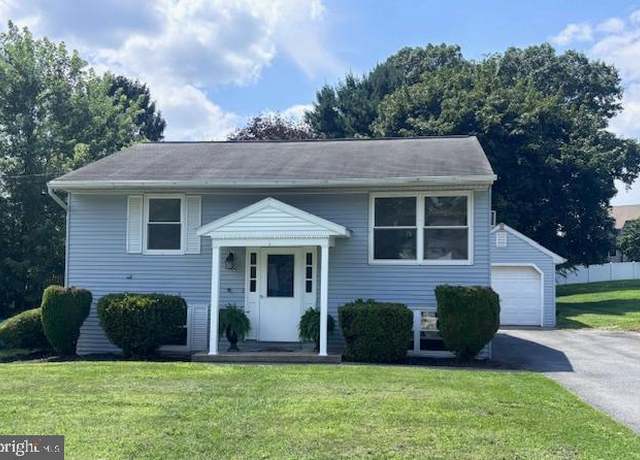 604 Charles Rd, Dauphin, PA 17018
604 Charles Rd, Dauphin, PA 17018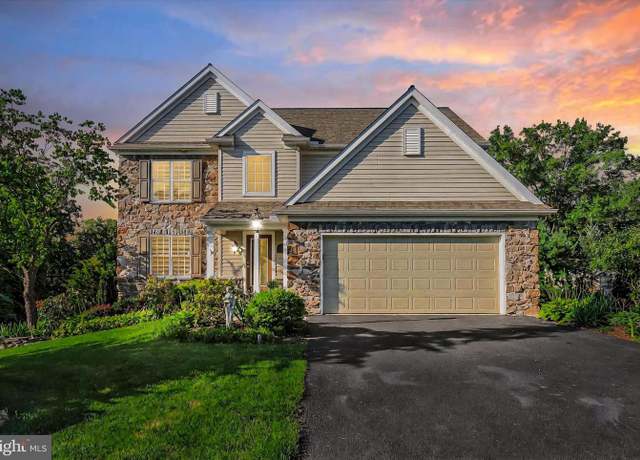 179 Village Glen Dr, Harrisburg, PA 17112
179 Village Glen Dr, Harrisburg, PA 17112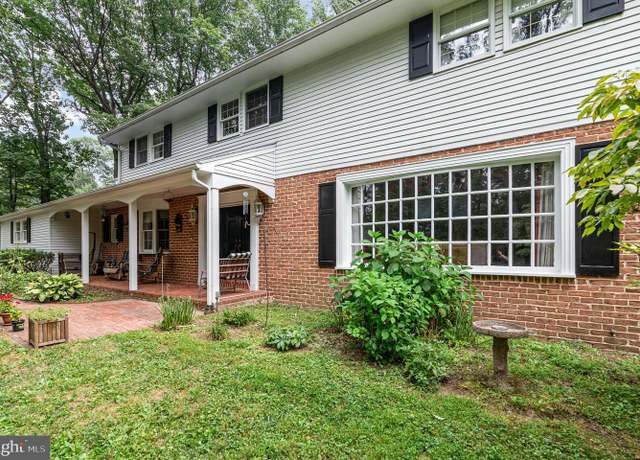 2221 Mockingbird Rd, Harrisburg, PA 17112
2221 Mockingbird Rd, Harrisburg, PA 17112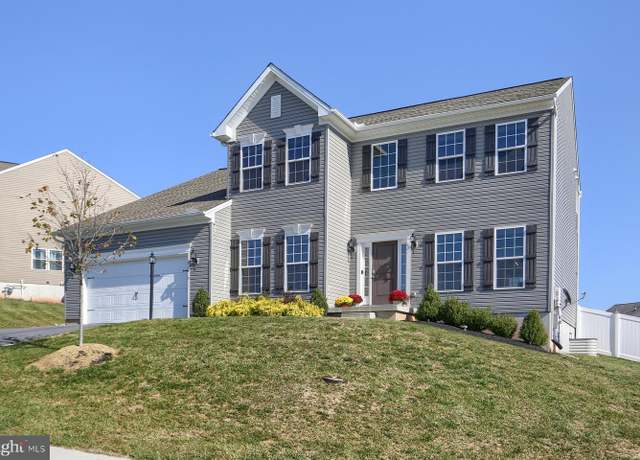 612 Royal Ter, Harrisburg, PA 17112
612 Royal Ter, Harrisburg, PA 17112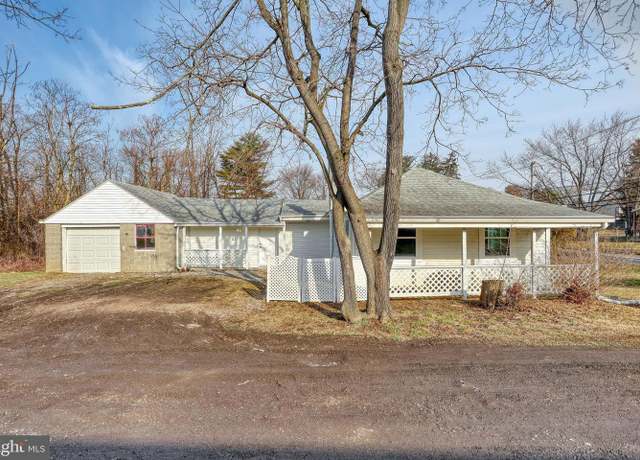 230 S Johnson St, Harrisburg, PA 17112
230 S Johnson St, Harrisburg, PA 17112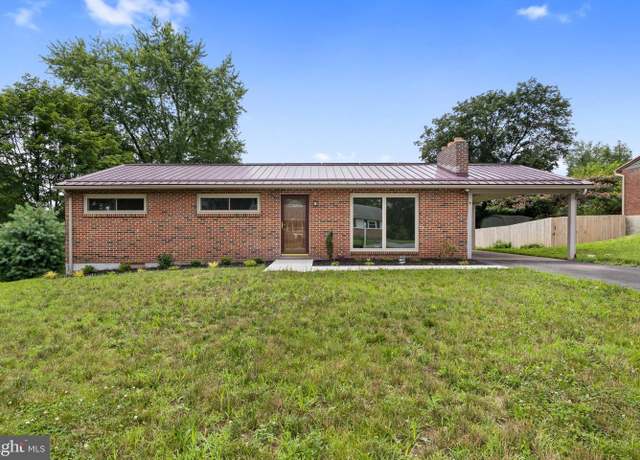 5615 Devon Dr, Harrisburg, PA 17112
5615 Devon Dr, Harrisburg, PA 17112 7932 Jonestown Rd, Harrisburg, PA 17112
7932 Jonestown Rd, Harrisburg, PA 17112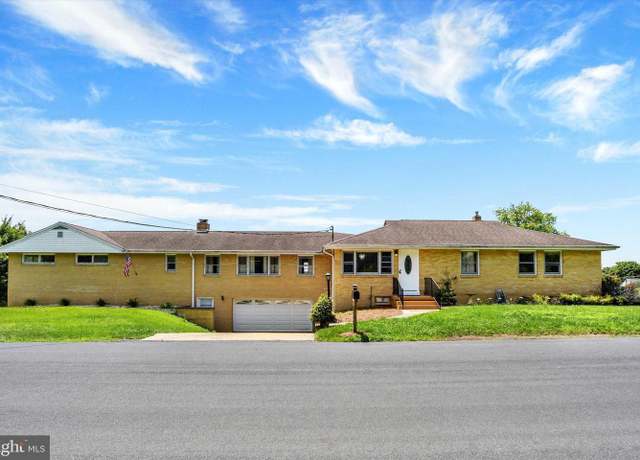 7723 Valleyview Ave, Harrisburg, PA 17112
7723 Valleyview Ave, Harrisburg, PA 17112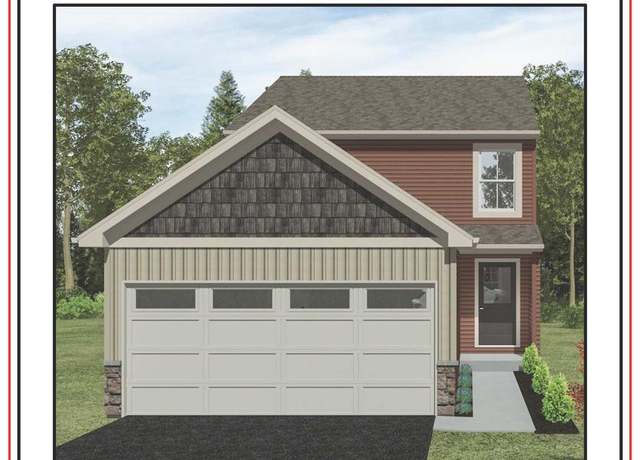 7244 White Oak Blvd, Harrisburg, PA 17112
7244 White Oak Blvd, Harrisburg, PA 17112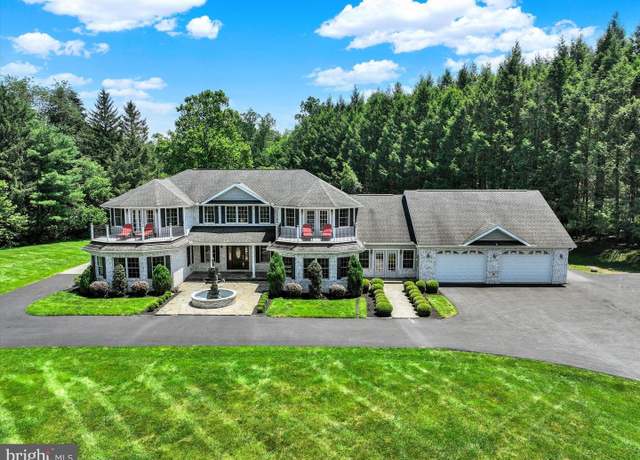 1535 Fishing Creek Valley Rd, Harrisburg, PA 17112
1535 Fishing Creek Valley Rd, Harrisburg, PA 17112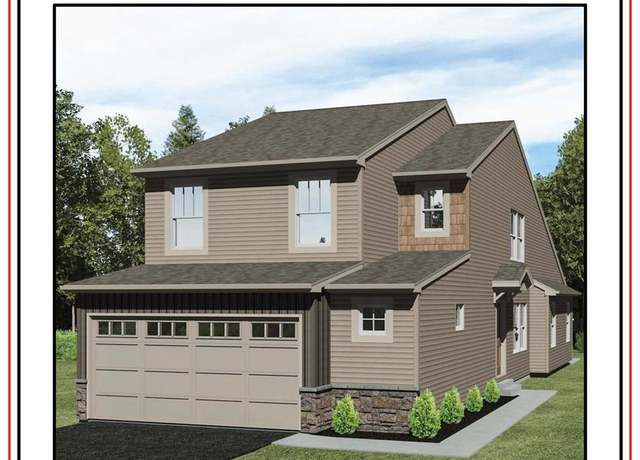 7248 White Oak Blvd, Harrisburg, PA 17112
7248 White Oak Blvd, Harrisburg, PA 17112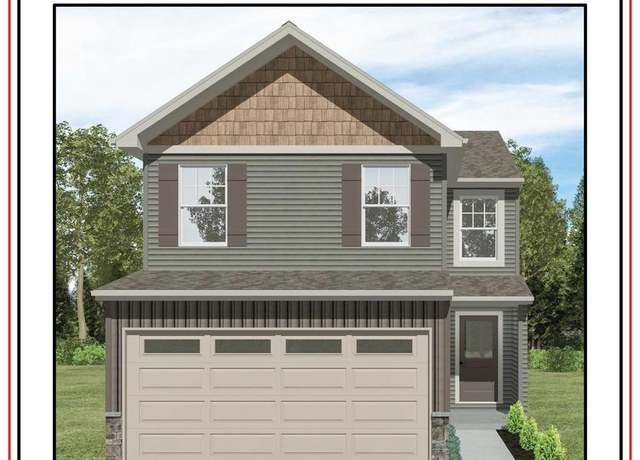 7264 White Oak Blvd, Harrisburg, PA 17112
7264 White Oak Blvd, Harrisburg, PA 17112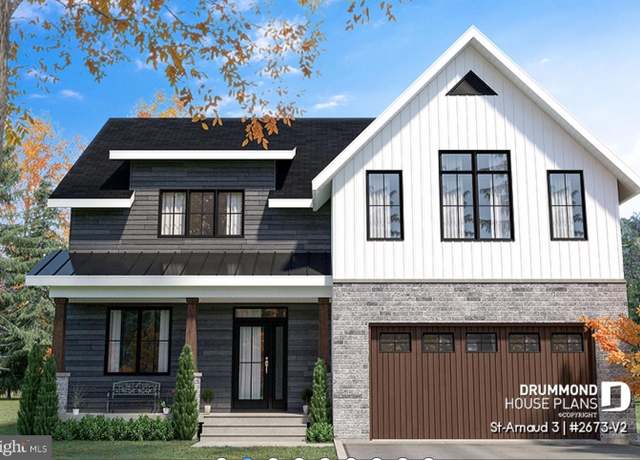 1141 Lotus Psge, Dauphin, PA 17018
1141 Lotus Psge, Dauphin, PA 17018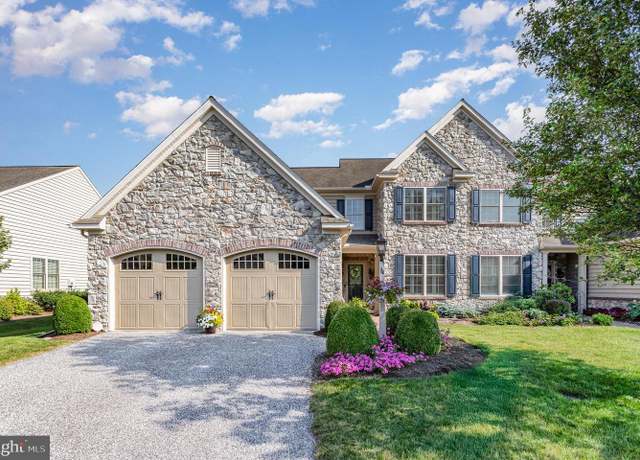 7575 Forney Way, Harrisburg, PA 17112
7575 Forney Way, Harrisburg, PA 17112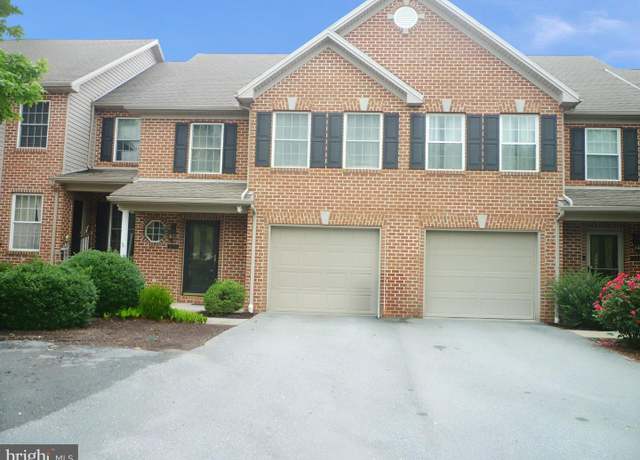 106 Brynfield Way, Harrisburg, PA 17112
106 Brynfield Way, Harrisburg, PA 17112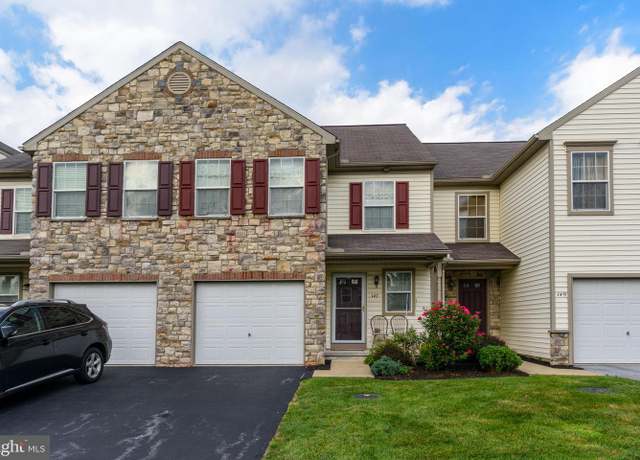 147 Radle Rd, Harrisburg, PA 17112
147 Radle Rd, Harrisburg, PA 17112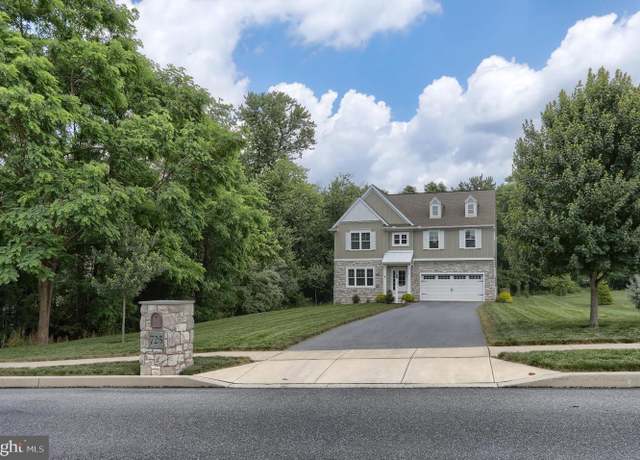 725 Hampton Ct, Harrisburg, PA 17112
725 Hampton Ct, Harrisburg, PA 17112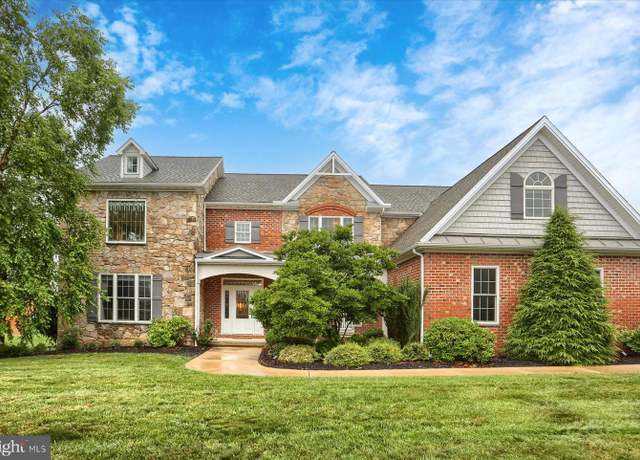 6446 Mccormick Ln, Harrisburg, PA 17111
6446 Mccormick Ln, Harrisburg, PA 17111

 United States
United States Canada
Canada