
Based on information submitted to the MLS GRID as of Sat Aug 02 2025. All data is obtained from various sources and may not have been verified by broker or MLS GRID. Supplied Open House Information is subject to change without notice. All information should be independently reviewed and verified for accuracy. Properties may or may not be listed by the office/agent presenting the information.
More to explore in Boiling Springs Middle School, SC
- Featured
- Price
- Bedroom
Popular Markets in South Carolina
- Charleston homes for sale$674,950
- Greenville homes for sale$549,000
- Myrtle Beach homes for sale$255,000
- Columbia homes for sale$285,000
- Mount Pleasant homes for sale$950,000
- Summerville homes for sale$375,700
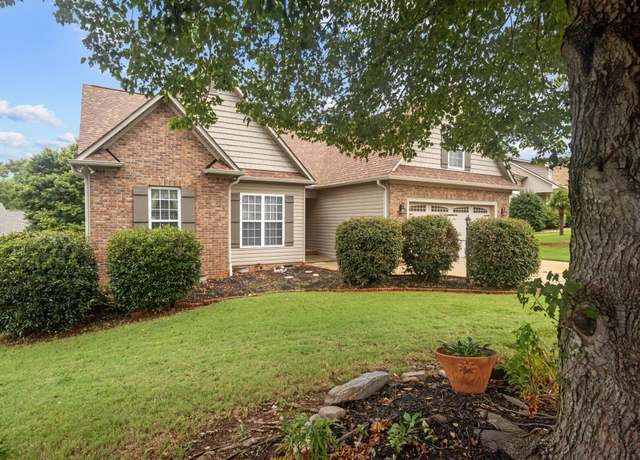 670 Secretariat Dr, Boiling Springs, SC 29316
670 Secretariat Dr, Boiling Springs, SC 29316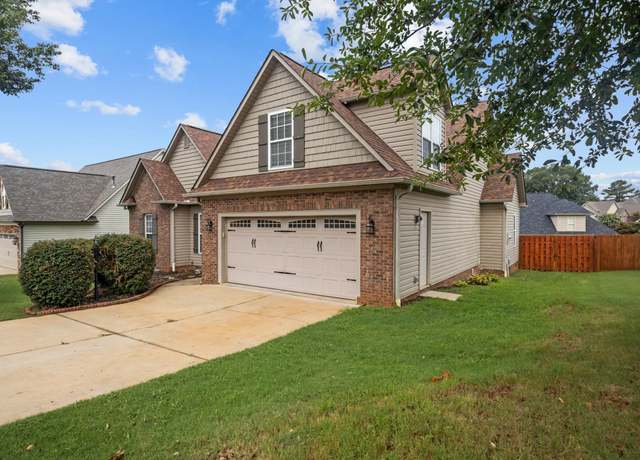 670 Secretariat Dr, Boiling Springs, SC 29316
670 Secretariat Dr, Boiling Springs, SC 29316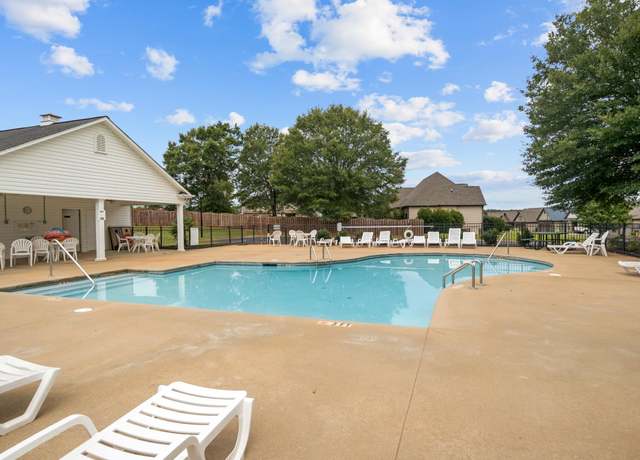 670 Secretariat Dr, Boiling Springs, SC 29316
670 Secretariat Dr, Boiling Springs, SC 29316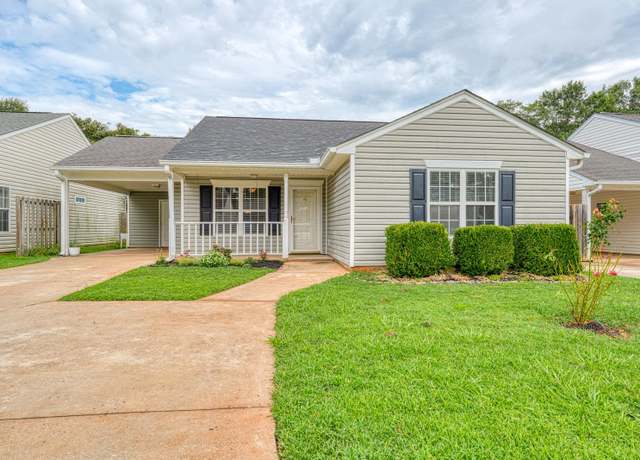 840 W Emerald Springs Dr, Boiling Springs, SC 29316
840 W Emerald Springs Dr, Boiling Springs, SC 29316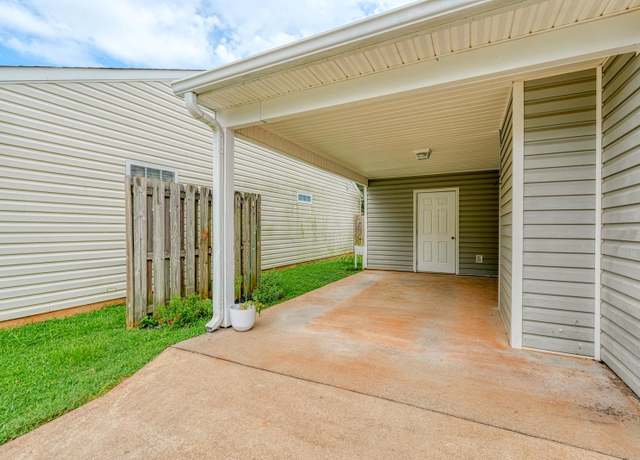 840 W Emerald Springs Dr, Boiling Springs, SC 29316
840 W Emerald Springs Dr, Boiling Springs, SC 29316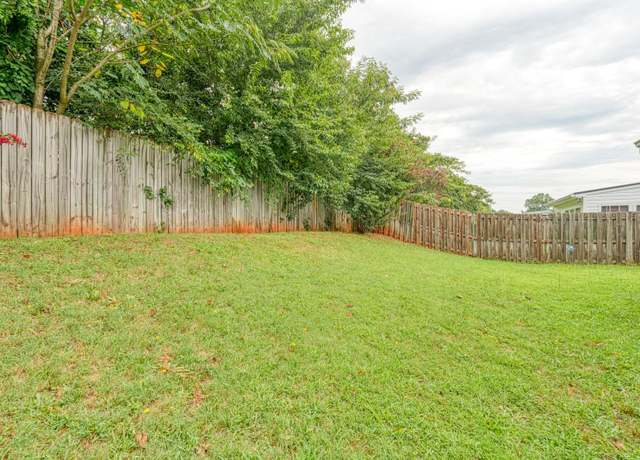 840 W Emerald Springs Dr, Boiling Springs, SC 29316
840 W Emerald Springs Dr, Boiling Springs, SC 29316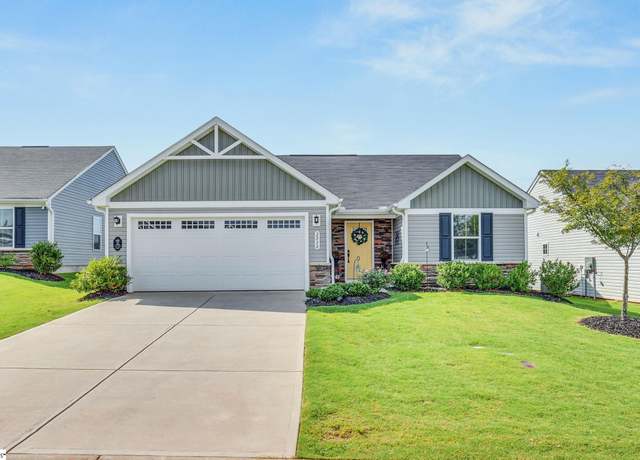 2030 Wexley Dr, Boiling Springs, SC 29316-9344
2030 Wexley Dr, Boiling Springs, SC 29316-9344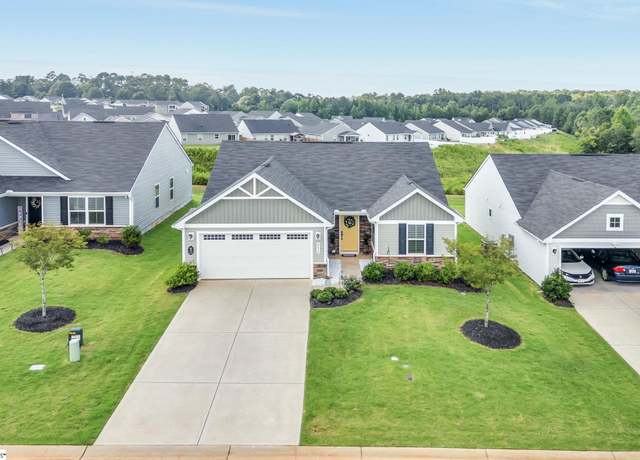 2030 Wexley Dr, Boiling Springs, SC 29316-9344
2030 Wexley Dr, Boiling Springs, SC 29316-9344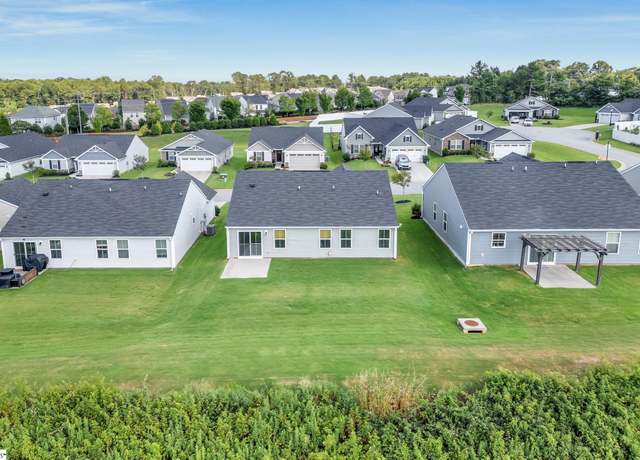 2030 Wexley Dr, Boiling Springs, SC 29316-9344
2030 Wexley Dr, Boiling Springs, SC 29316-9344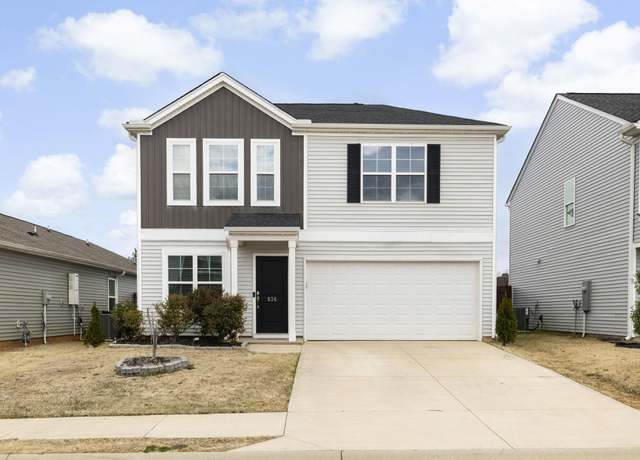 836 Alley Ridge Dr, Inman, SC 29349
836 Alley Ridge Dr, Inman, SC 29349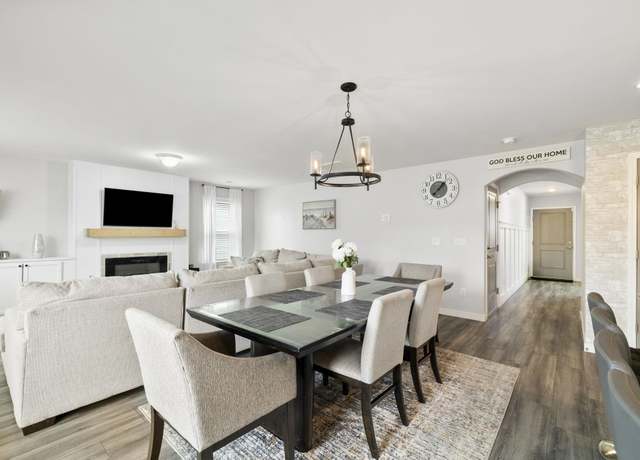 836 Alley Ridge Dr, Inman, SC 29349
836 Alley Ridge Dr, Inman, SC 29349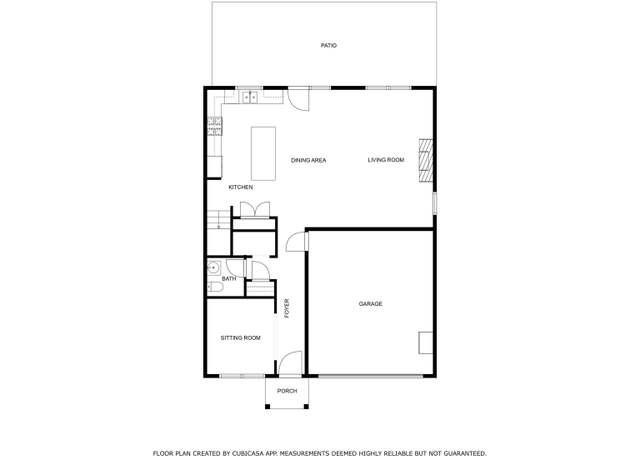 836 Alley Ridge Dr, Inman, SC 29349
836 Alley Ridge Dr, Inman, SC 29349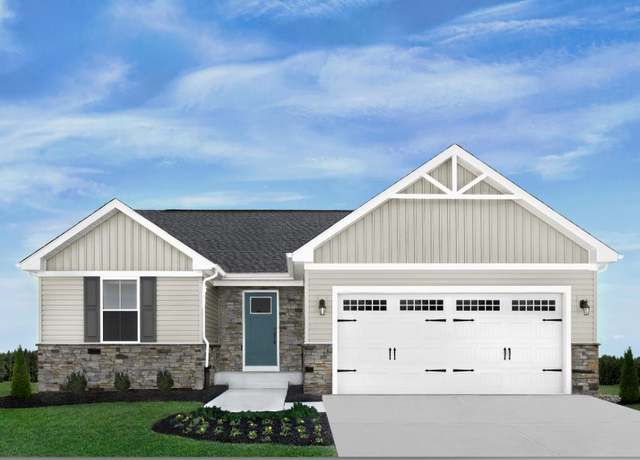 2039 Springmill Dr, Boiling Springs, SC 29316
2039 Springmill Dr, Boiling Springs, SC 29316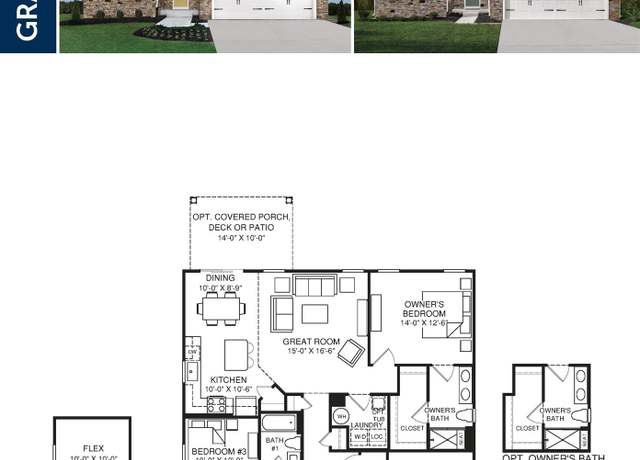 2039 Springmill Dr, Boiling Springs, SC 29316
2039 Springmill Dr, Boiling Springs, SC 29316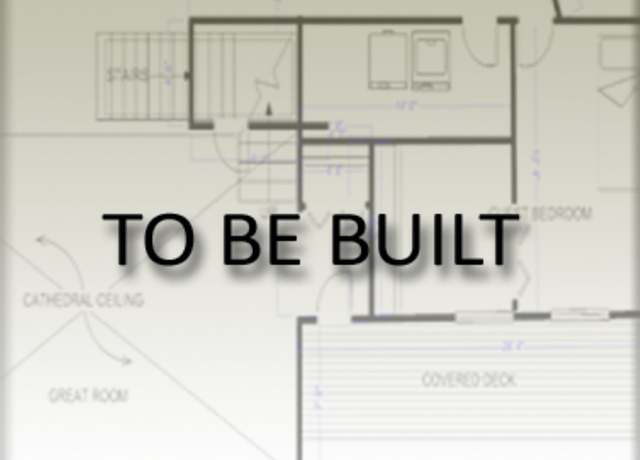 2039 Springmill Dr, Boiling Springs, SC 29316
2039 Springmill Dr, Boiling Springs, SC 29316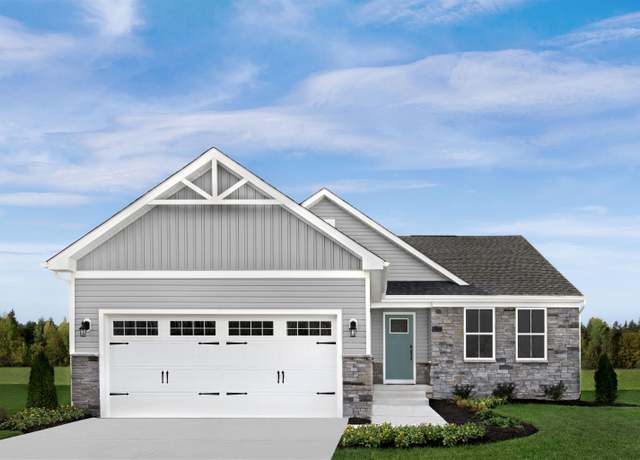 2043 Springmill Dr, Boiling Springs, SC 29316
2043 Springmill Dr, Boiling Springs, SC 29316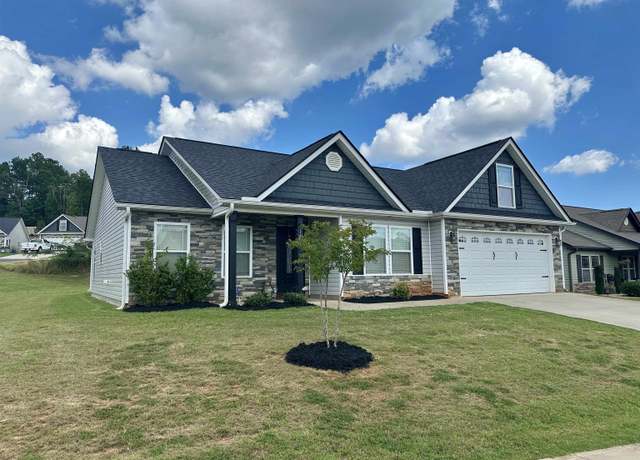 166 Mistwood Ln, Boiling Springs, SC 29316
166 Mistwood Ln, Boiling Springs, SC 29316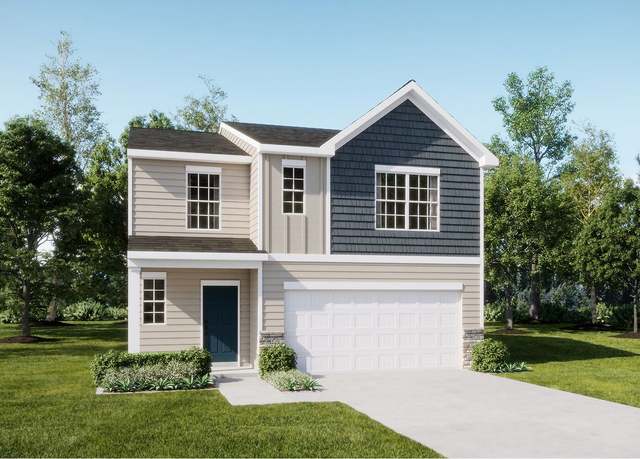 4006 Rustling Grass Trl, Inman, SC 29349
4006 Rustling Grass Trl, Inman, SC 29349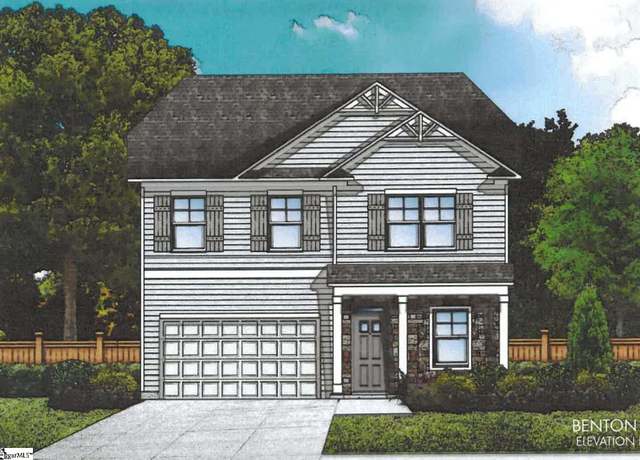 143 Hunter Ridge Dr, Boiling Springs, SC 29316
143 Hunter Ridge Dr, Boiling Springs, SC 29316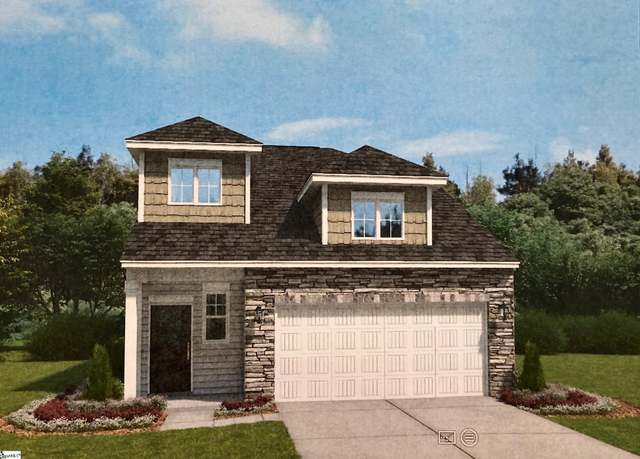 3134 Hillgate Trl, Spartanburg, SC 29316
3134 Hillgate Trl, Spartanburg, SC 29316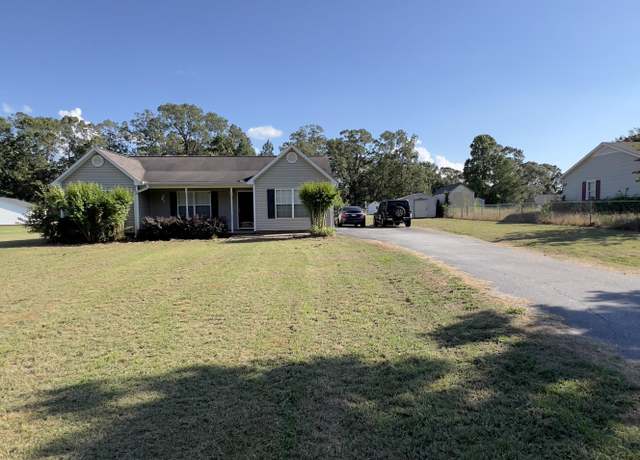 1890 Riveroak Rd, Inman, SC 29349
1890 Riveroak Rd, Inman, SC 29349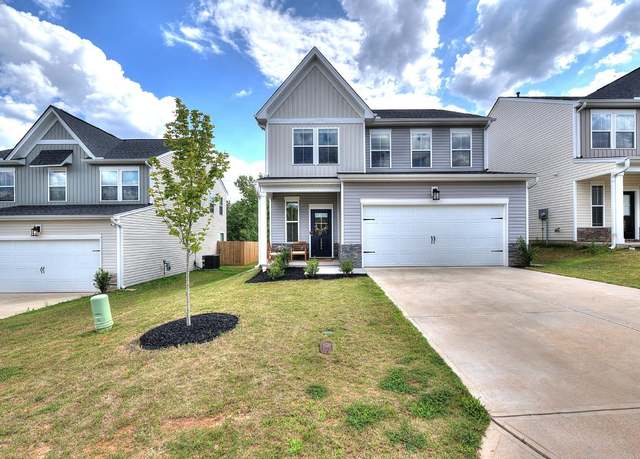 3066 Hillgate Trl, Boiling Springs, SC 29316
3066 Hillgate Trl, Boiling Springs, SC 29316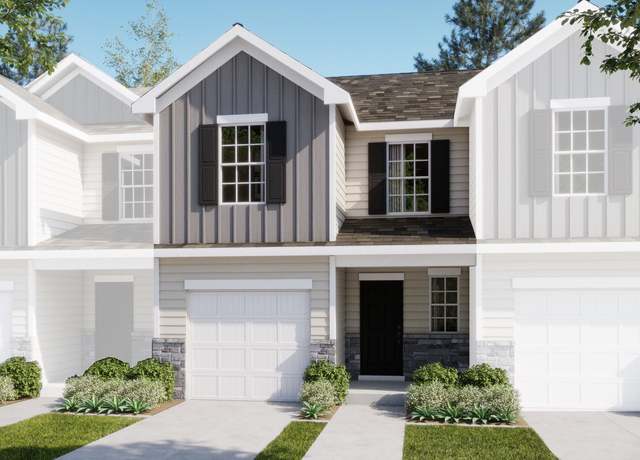 3052 Whispering Willow Ct, Inman, SC 29349
3052 Whispering Willow Ct, Inman, SC 29349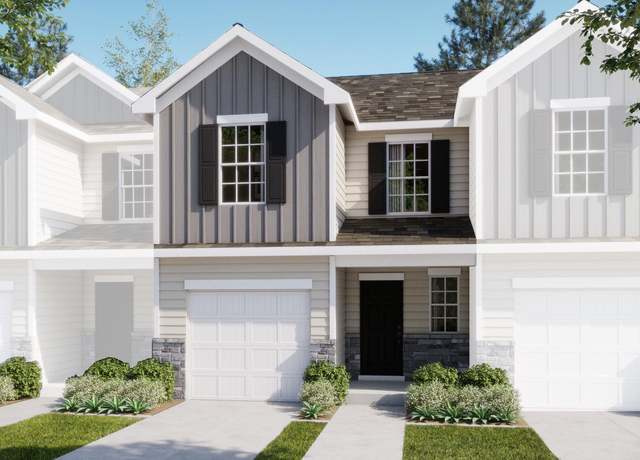 3052 Whispering Willow Ct Unit MT 72 Chestnut A, Inman, SC 29349
3052 Whispering Willow Ct Unit MT 72 Chestnut A, Inman, SC 29349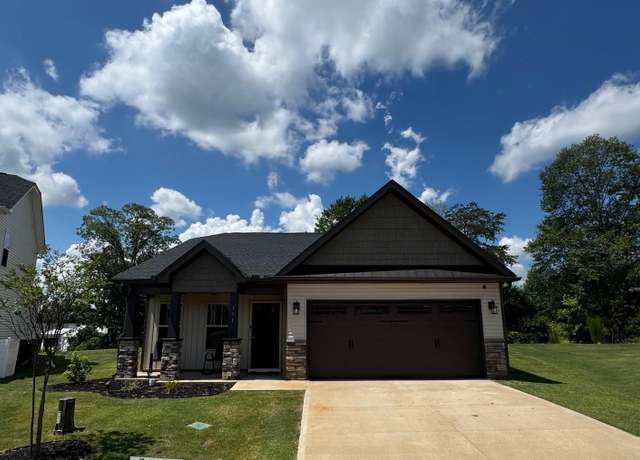 711 Burbrook Ln, Boiling Springs, SC 29316
711 Burbrook Ln, Boiling Springs, SC 29316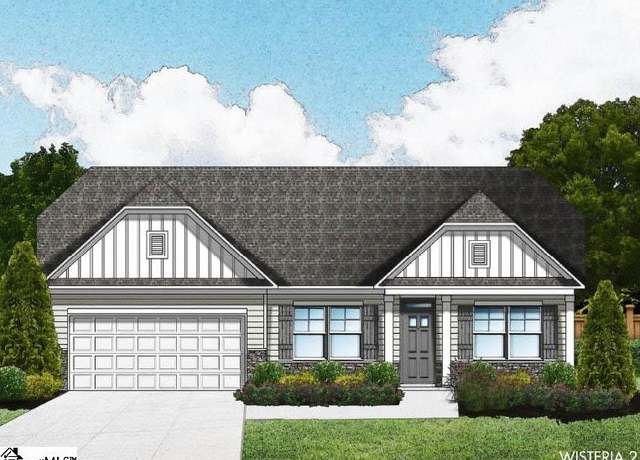 152 Hunter Ridge Dr, Boiling Springs, SC 29316
152 Hunter Ridge Dr, Boiling Springs, SC 29316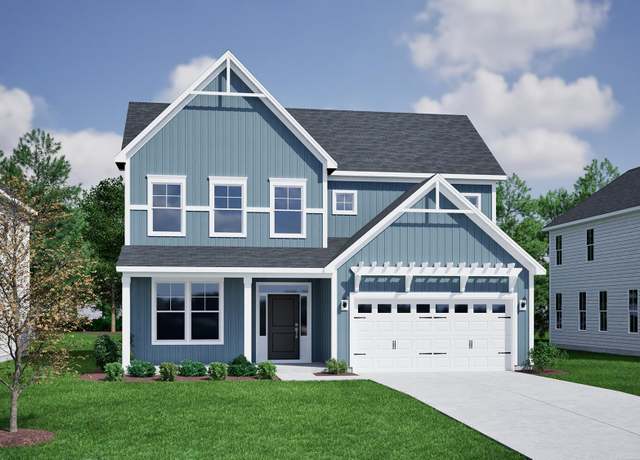 1252 Dockyard Ln, Inman, SC 29349
1252 Dockyard Ln, Inman, SC 29349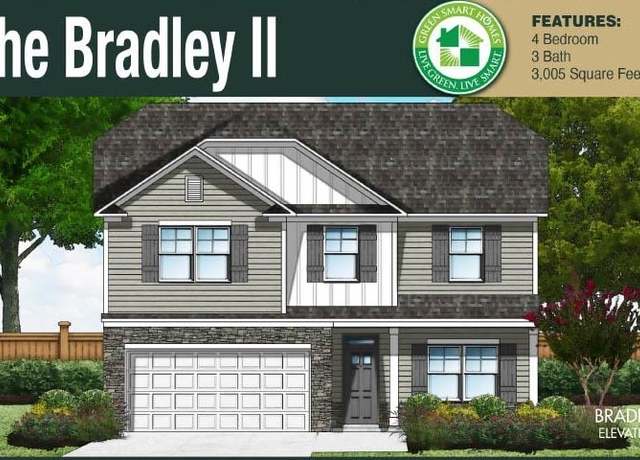 148 Hunter Ridge Dr, Boiling Springs, SC 29316
148 Hunter Ridge Dr, Boiling Springs, SC 29316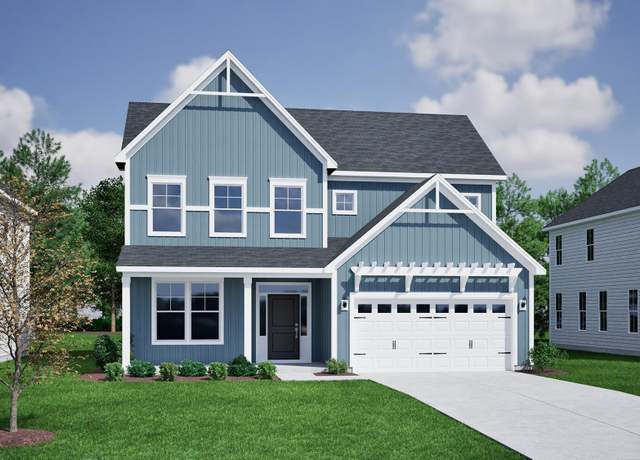 1252 Dockyard Ln Unit CLE 125, Inman, SC 29349
1252 Dockyard Ln Unit CLE 125, Inman, SC 29349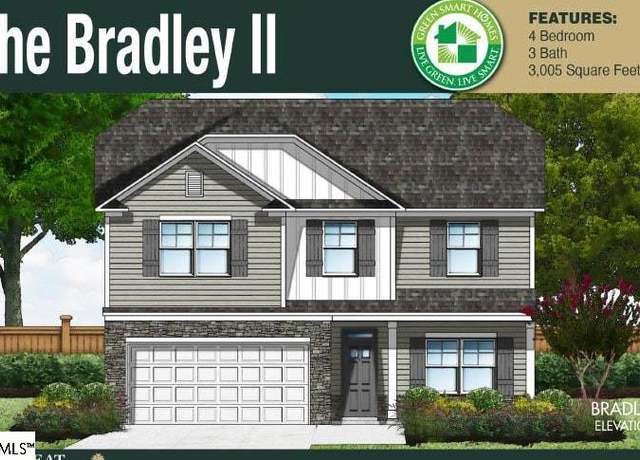 148 Hunter Ridge Dr Lot 6, Boiling Springs, SC 29316
148 Hunter Ridge Dr Lot 6, Boiling Springs, SC 29316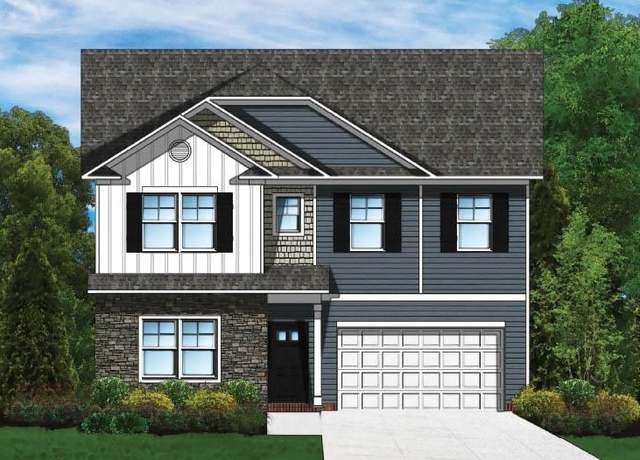 144 Hunter Ridge Dr, Boiling Springs, SC 29316
144 Hunter Ridge Dr, Boiling Springs, SC 29316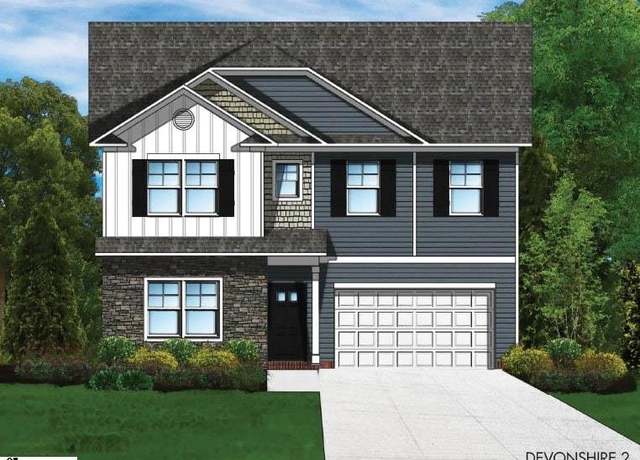 144 Hunter Ridge Dr Lot 5, Boiling Springs, SC 29316
144 Hunter Ridge Dr Lot 5, Boiling Springs, SC 29316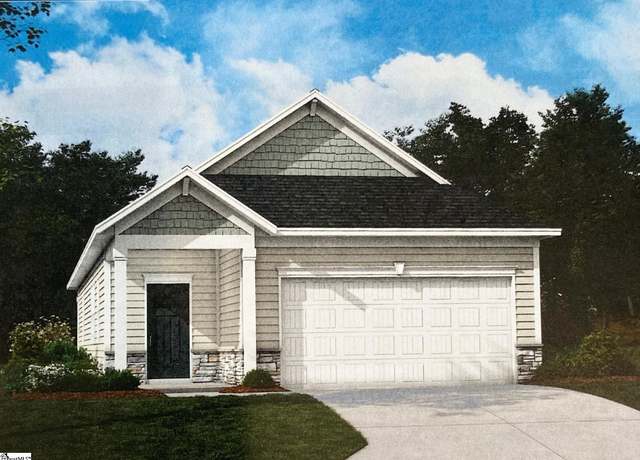 3114 Hillgate Trl, Boiling Springs, SC 29316
3114 Hillgate Trl, Boiling Springs, SC 29316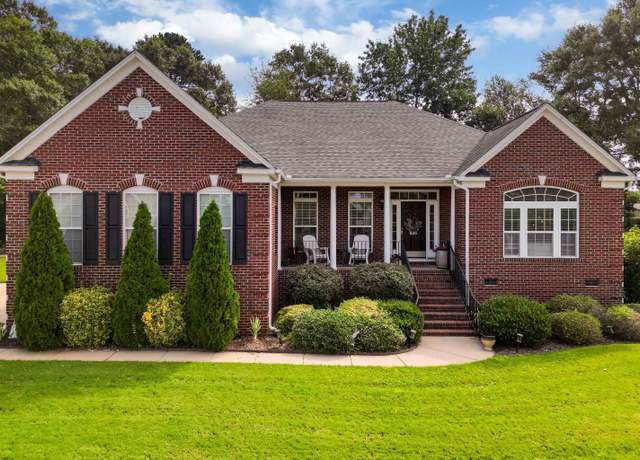 806 Hartscove Ct, Boiling Springs, SC 29316
806 Hartscove Ct, Boiling Springs, SC 29316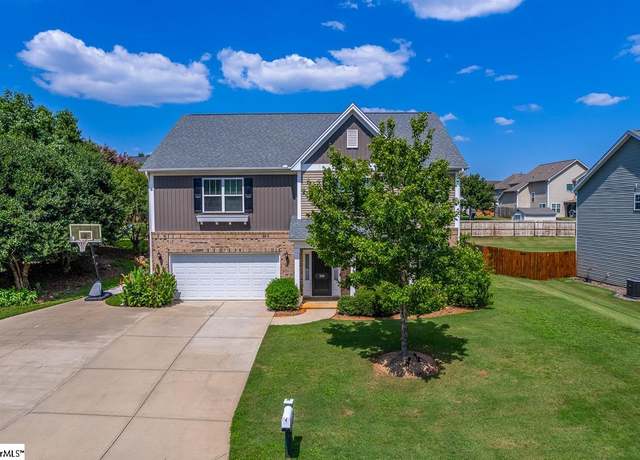 370 Slate Dr, Boiling Springs, SC 29316
370 Slate Dr, Boiling Springs, SC 29316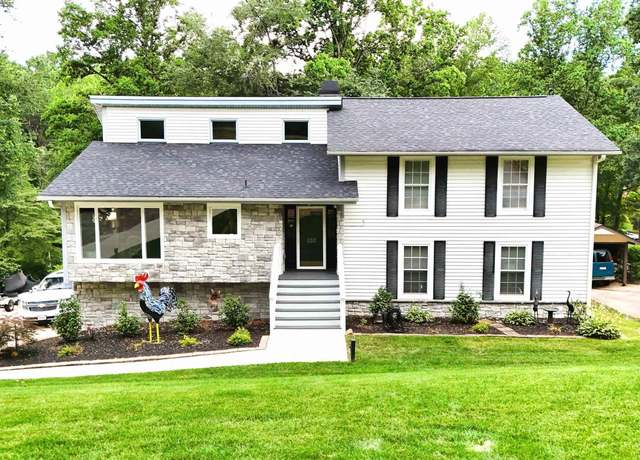 152 Lake Bowen Dr, Inman, SC 29349
152 Lake Bowen Dr, Inman, SC 29349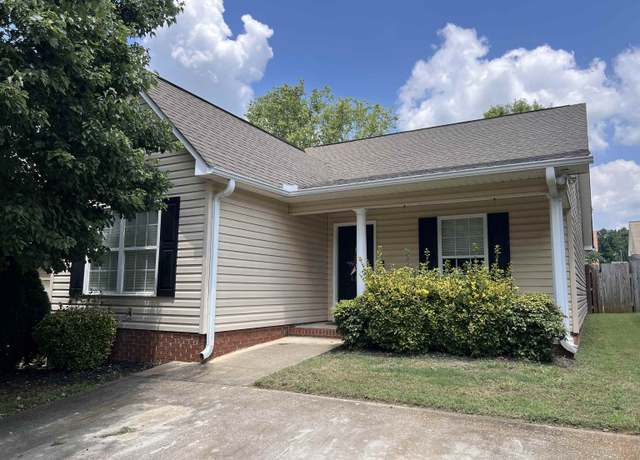 112 Shining Rock Ct Ct, Boiling Springs, SC 29316
112 Shining Rock Ct Ct, Boiling Springs, SC 29316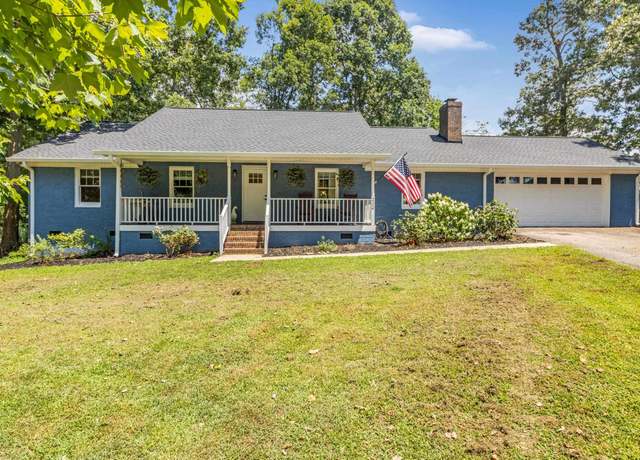 200 Victoria Dr, Inman, SC 29349
200 Victoria Dr, Inman, SC 29349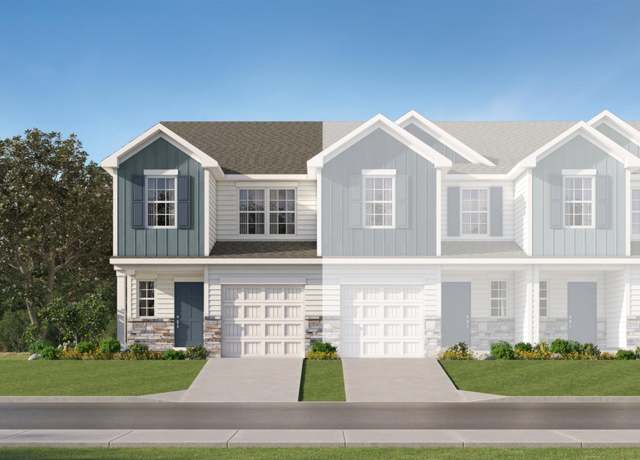 3064 Whispering Willow Ct Unit MT 69 Magnolia BEL, Inman, SC 29349
3064 Whispering Willow Ct Unit MT 69 Magnolia BEL, Inman, SC 29349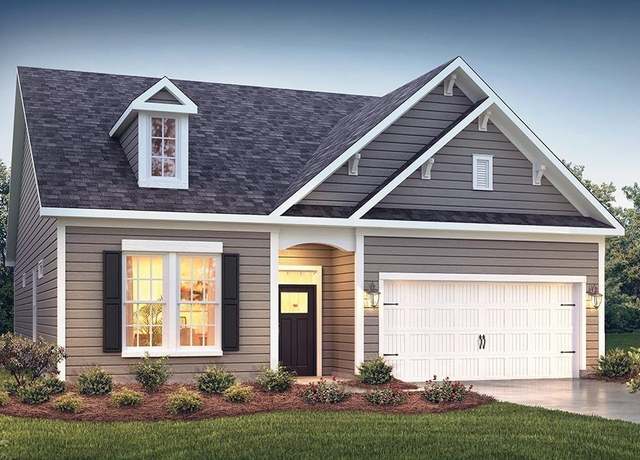 1921 Crumhorn Ave, Boiling Springs, SC 29316
1921 Crumhorn Ave, Boiling Springs, SC 29316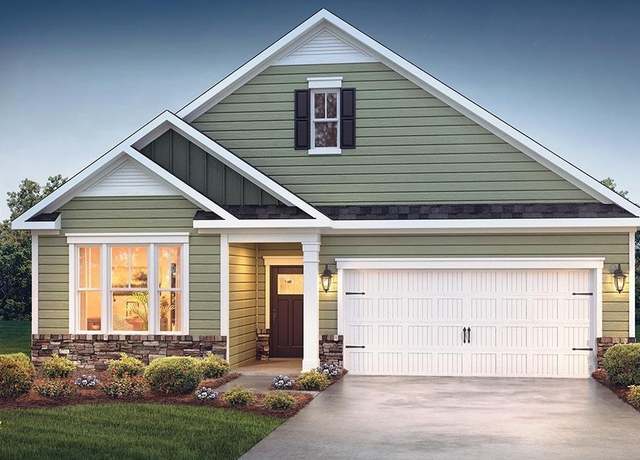 1922 Crumhorn Ave, Boiling Springs, SC 29316
1922 Crumhorn Ave, Boiling Springs, SC 29316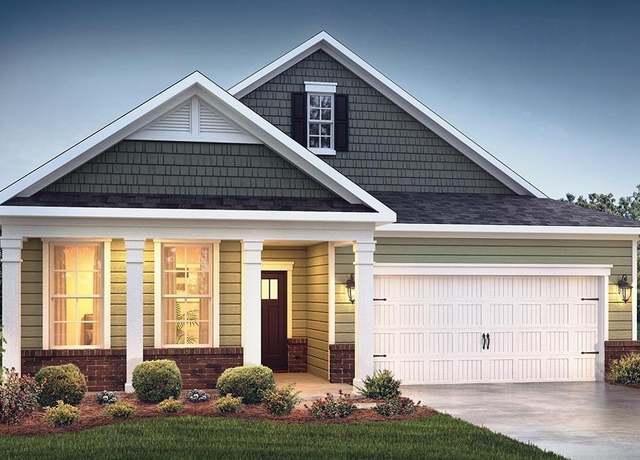 1918 Crumhorn Ave, Boiling Springs, SC 29316
1918 Crumhorn Ave, Boiling Springs, SC 29316 1914 Crumhorn Ave, Boiling Springs, SC 29316
1914 Crumhorn Ave, Boiling Springs, SC 29316 640 Hardwood Dr, Boiling Springs, SC 29316
640 Hardwood Dr, Boiling Springs, SC 29316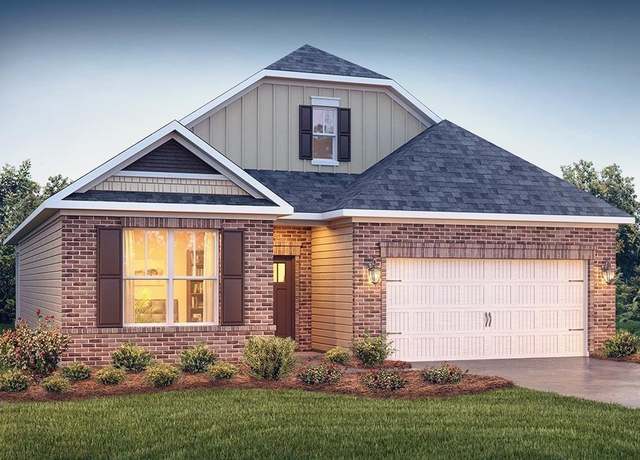 1910 Crumhorn Ave, Boiling Springs, SC 29316
1910 Crumhorn Ave, Boiling Springs, SC 29316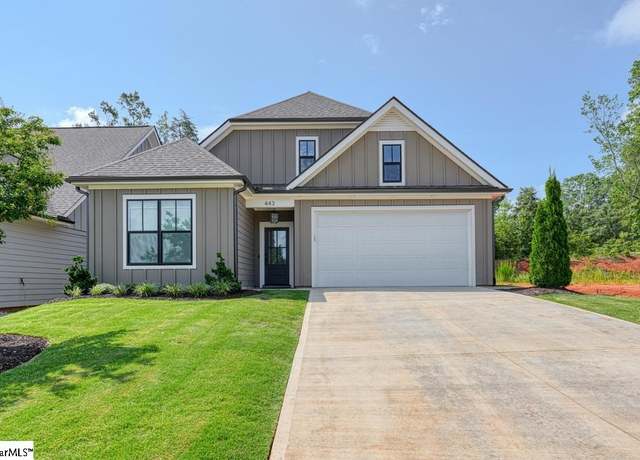 443 Brunswick Ln, Inman, SC 29349
443 Brunswick Ln, Inman, SC 29349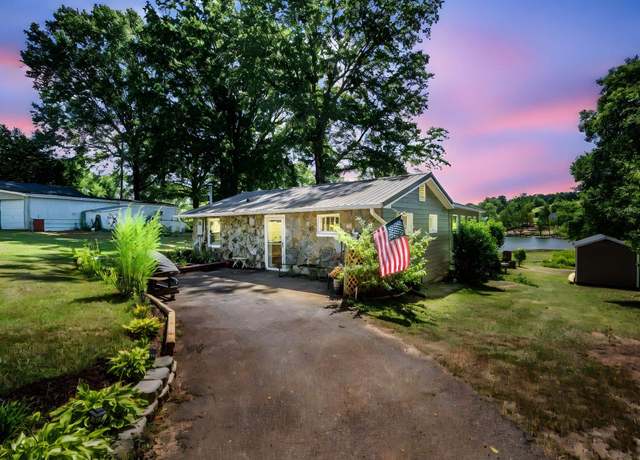 525 Lake Rd, Inman, SC 29349
525 Lake Rd, Inman, SC 29349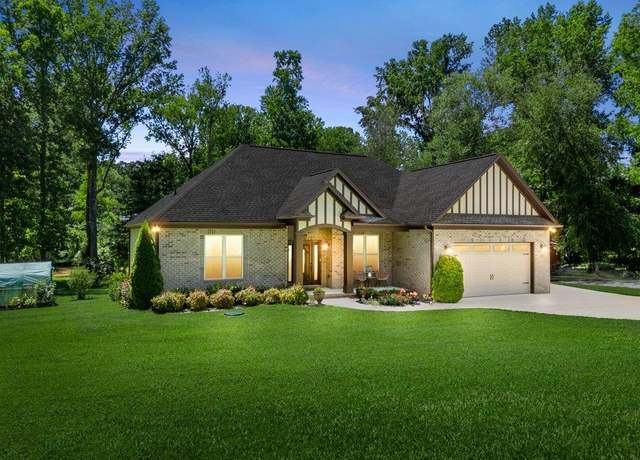 301 Valleydale Dr, Inman, SC 29349
301 Valleydale Dr, Inman, SC 29349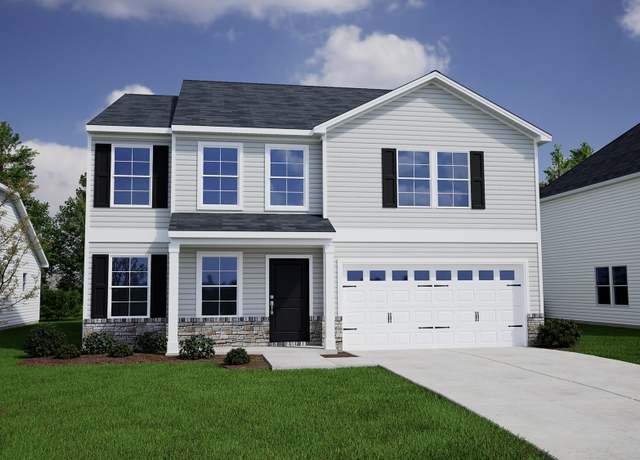 7070 Fairview Falls Dr, Chesnee, SC 29323
7070 Fairview Falls Dr, Chesnee, SC 29323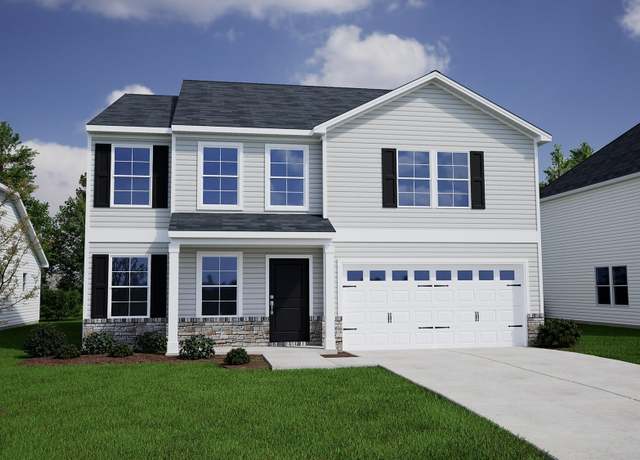 7070 Fairview Falls Dr Lot 33, Chesnee, SC 29323
7070 Fairview Falls Dr Lot 33, Chesnee, SC 29323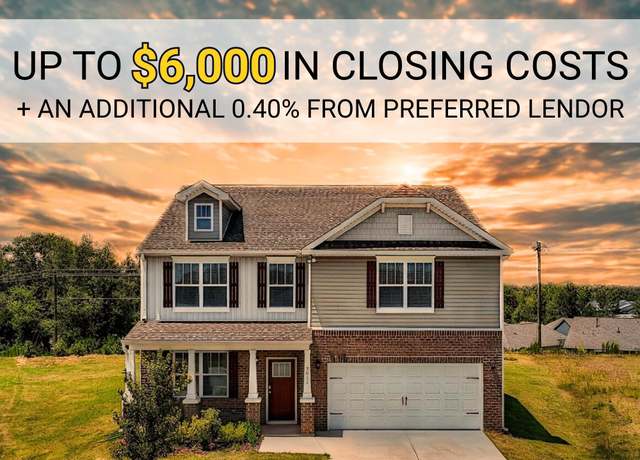 7011 Manse Ct, Boiling Springs, SC 29316
7011 Manse Ct, Boiling Springs, SC 29316

 United States
United States Canada
Canada