$269,900
3 beds1.5 baths1,092 sq ft
1108 Maryland Dr, Ladson, SC 29456
9,583 sq ft lot • Garage • Car-dependent
$475,000
4 beds2.5 baths2,160 sq ft
5022 Basnett Dr, Summerville, SC 29485
0.36 acre lot • 2 garage spots • Pool
Loading...
$342,000
3 beds3 baths2,466 sq ft
9210 Southern Oak Ln, Ladson, SC 29456
3,049 sq ft lot • $348 HOA • 2 garage spots
$159,000
2 beds1 bath808 sq ft
202 Oakmont Ave Unit A, Ladson, SC 29456
$246 HOA • Car-dependent
$435,000
4 beds3.5 baths2,463 sq ft
5156 Double Eagle Lp, Summerville, SC 29485
1,742 sq ft lot • $175 HOA • Garage
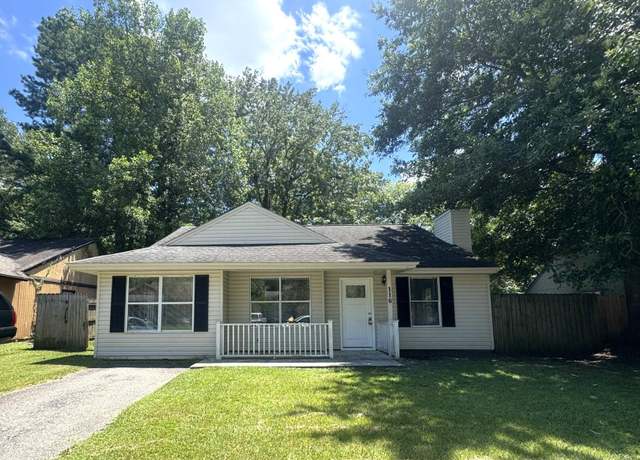 116 Robert Dr, Ladson, SC 29456
116 Robert Dr, Ladson, SC 29456$275,000
3 beds2 baths1,350 sq ft
116 Robert Dr, Ladson, SC 29456
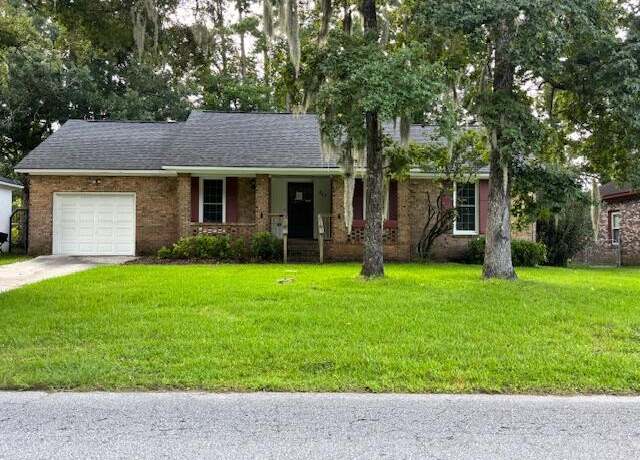 217 Beverly Dr, Ladson, SC 29456
217 Beverly Dr, Ladson, SC 29456$275,000
3 beds2 baths1,317 sq ft
217 Beverly Dr, Ladson, SC 29456
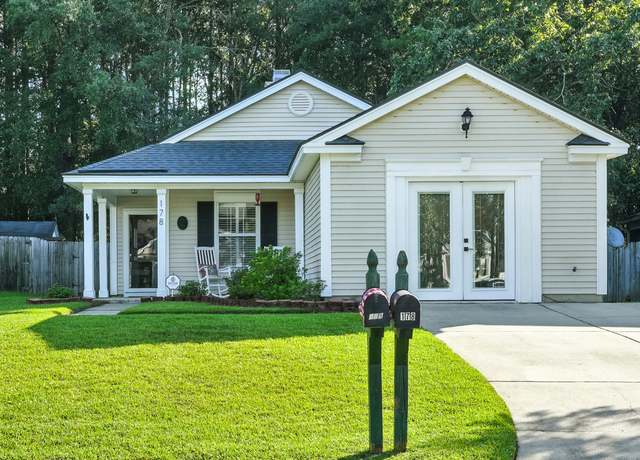 178 Two Pond Loop, Ladson, SC 29456
178 Two Pond Loop, Ladson, SC 29456$299,900
3 beds2 baths1,389 sq ft
178 Two Pond Loop, Ladson, SC 29456
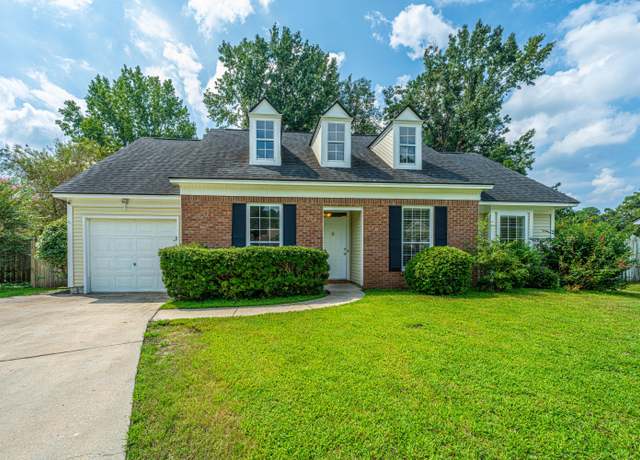 112 Jarett Rd, Summerville, SC 29485
112 Jarett Rd, Summerville, SC 29485$360,000
3 beds2 baths1,248 sq ft
112 Jarett Rd, Summerville, SC 29485
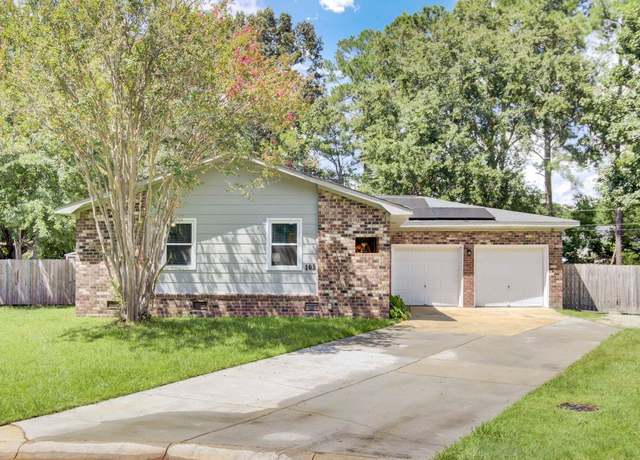 103 Joyce Ct, Ladson, SC 29456
103 Joyce Ct, Ladson, SC 29456$310,000
3 beds2 baths1,547 sq ft
103 Joyce Ct, Ladson, SC 29456
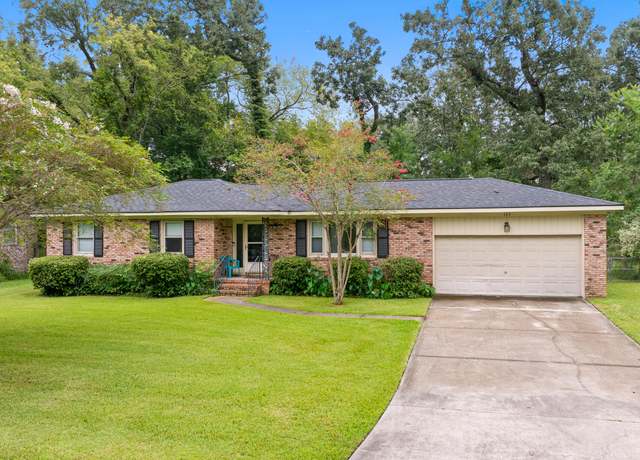 109 Monroe Rd, Ladson, SC 29456
109 Monroe Rd, Ladson, SC 29456$318,000
3 beds2 baths1,363 sq ft
109 Monroe Rd, Ladson, SC 29456
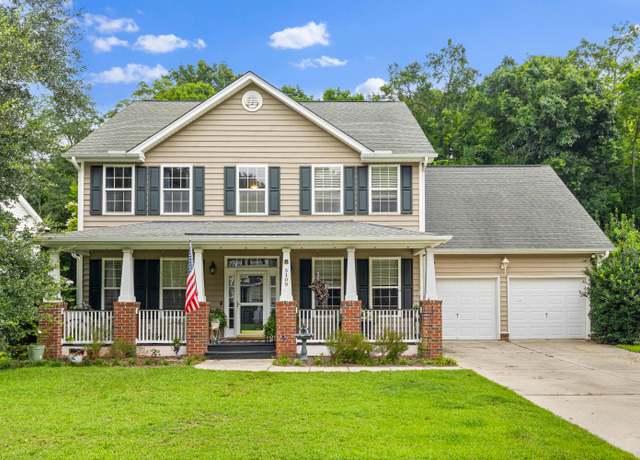 5109 Tinston Court Ct, Summerville, SC 29485
5109 Tinston Court Ct, Summerville, SC 29485$500,000
4 beds2.5 baths2,926 sq ft
5109 Tinston Court Ct, Summerville, SC 29485
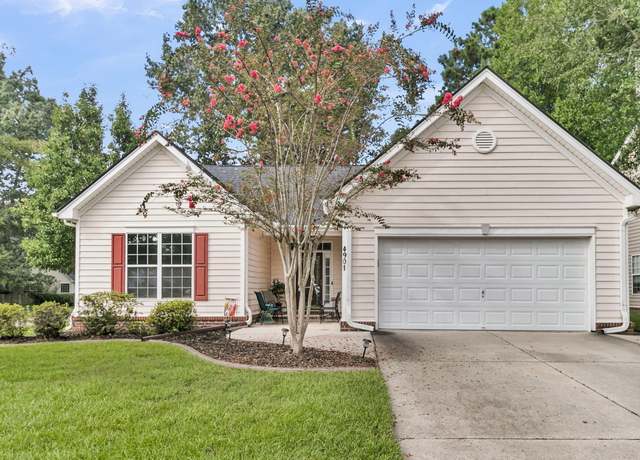 4901 Tangier Pl, Summerville, SC 29485
4901 Tangier Pl, Summerville, SC 29485$399,000
3 beds2.5 baths1,988 sq ft
4901 Tangier Pl, Summerville, SC 29485
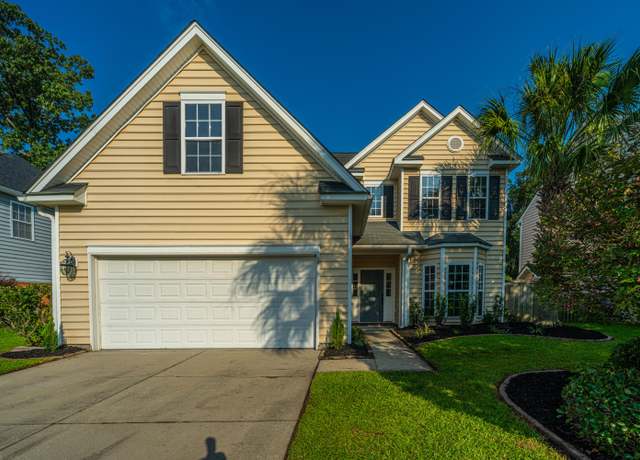 5215 Mulholland Dr, Summerville, SC 29485
5215 Mulholland Dr, Summerville, SC 29485$440,000
4 beds2.5 baths2,178 sq ft
5215 Mulholland Dr, Summerville, SC 29485
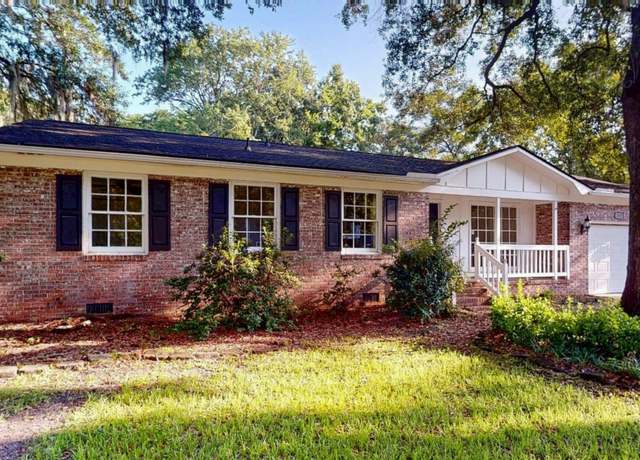 113 Dale Ave, Ladson, SC 29456
113 Dale Ave, Ladson, SC 29456$295,000
3 beds2 baths1,231 sq ft
113 Dale Ave, Ladson, SC 29456
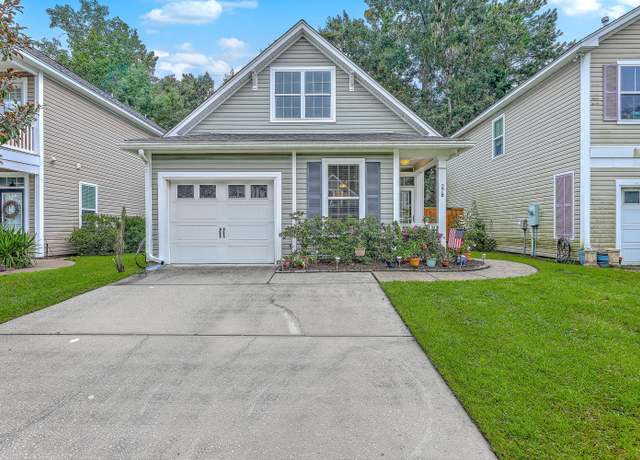 278 Chemistry Cir, Ladson, SC 29456
278 Chemistry Cir, Ladson, SC 29456$320,000
3 beds2 baths1,301 sq ft
278 Chemistry Cir, Ladson, SC 29456
Loading...
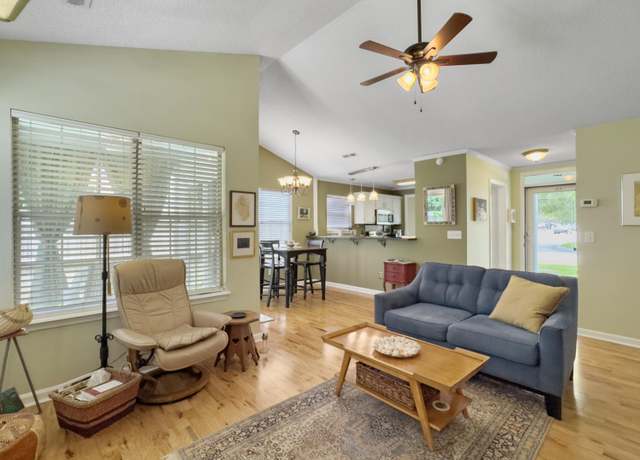 415 Salterton St, Summerville, SC 29485
415 Salterton St, Summerville, SC 29485$315,000
3 beds2 baths1,120 sq ft
415 Salterton St, Summerville, SC 29485
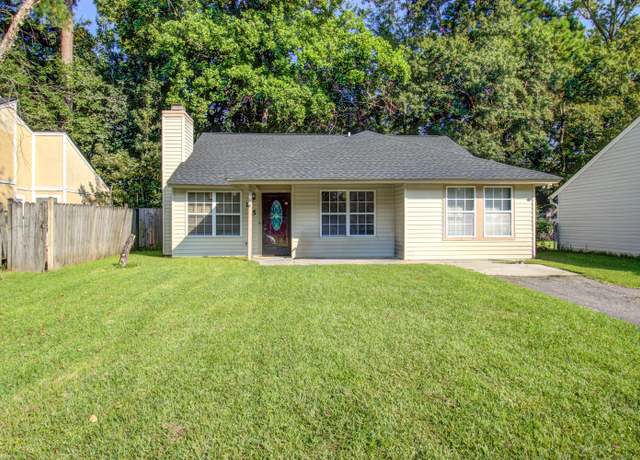 155 Mickler Dr, Ladson, SC 29456
155 Mickler Dr, Ladson, SC 29456$290,000
3 beds1 bath1,380 sq ft
155 Mickler Dr, Ladson, SC 29456
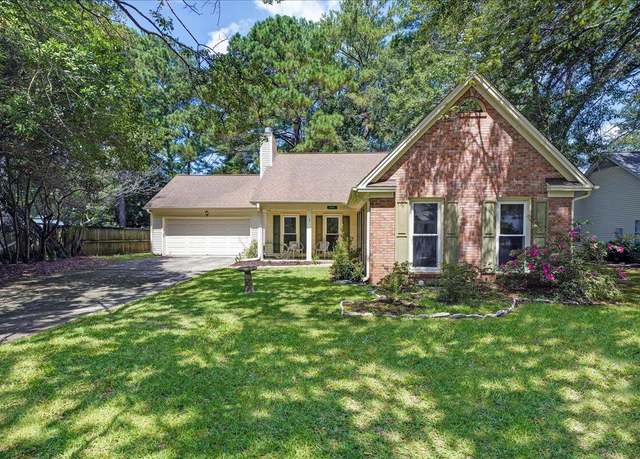 115 St Awdry St, Summerville, SC 29485
115 St Awdry St, Summerville, SC 29485$354,900
3 beds2 baths1,835 sq ft
115 St Awdry St, Summerville, SC 29485
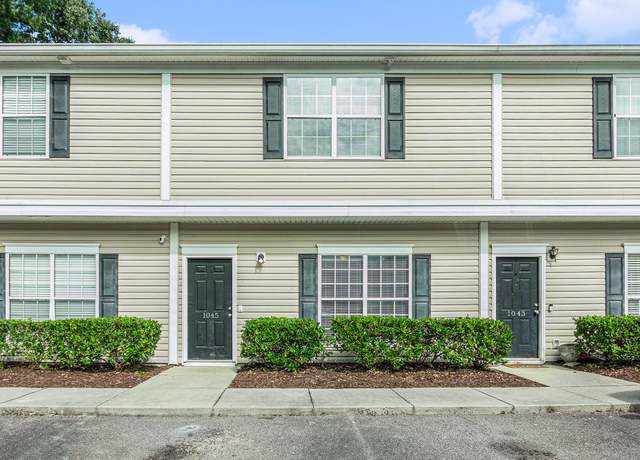 1045 Lexi Ct, Ladson, SC 29456
1045 Lexi Ct, Ladson, SC 29456$243,000
3 beds2.5 baths1,328 sq ft
1045 Lexi Ct, Ladson, SC 29456
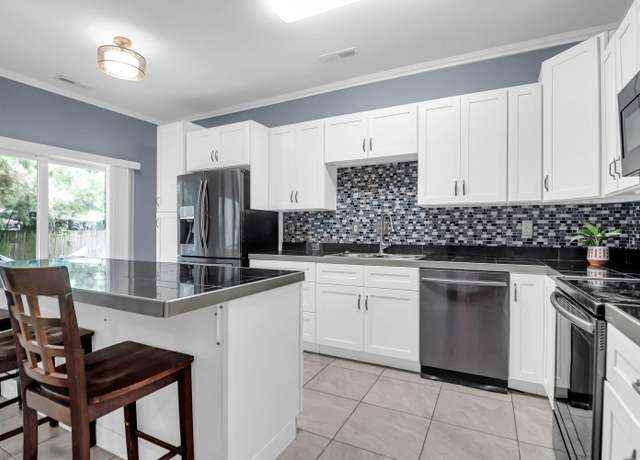 165 Grand Oaks Drive Dr, Ladson, SC 29456
165 Grand Oaks Drive Dr, Ladson, SC 29456$250,000
3 beds2.5 baths1,685 sq ft
165 Grand Oaks Drive Dr, Ladson, SC 29456
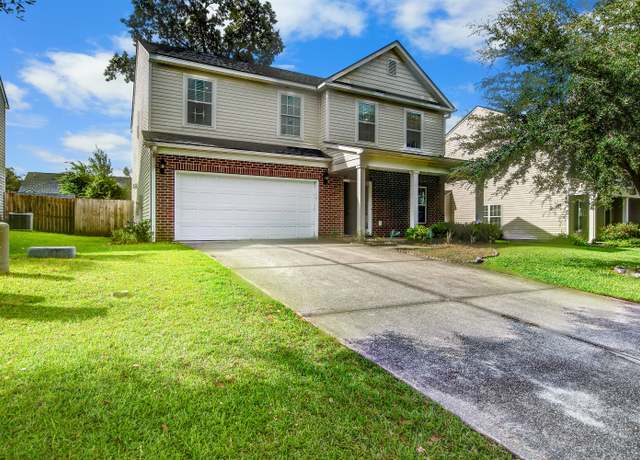 5089 Timicuan Way, Summerville, SC 29485
5089 Timicuan Way, Summerville, SC 29485$418,000
4 beds2.5 baths2,325 sq ft
5089 Timicuan Way, Summerville, SC 29485
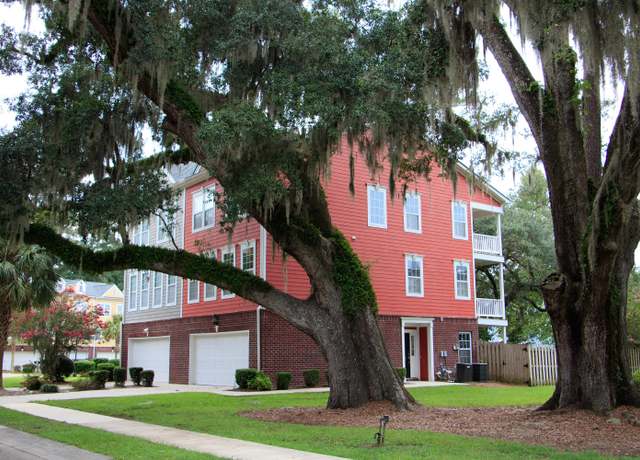 9118 Parlor Dr, Ladson, SC 29456
9118 Parlor Dr, Ladson, SC 29456$325,617
3 beds3.5 baths2,466 sq ft
9118 Parlor Dr, Ladson, SC 29456
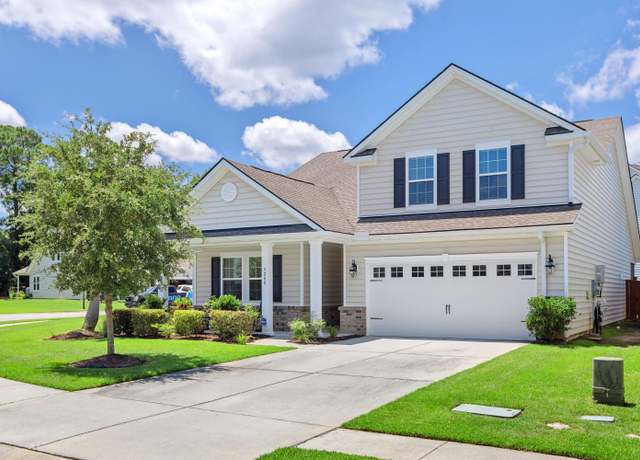 5200 Preserve Blvd, Ladson, SC 29456
5200 Preserve Blvd, Ladson, SC 29456$434,000
4 beds3 baths2,132 sq ft
5200 Preserve Blvd, Ladson, SC 29456
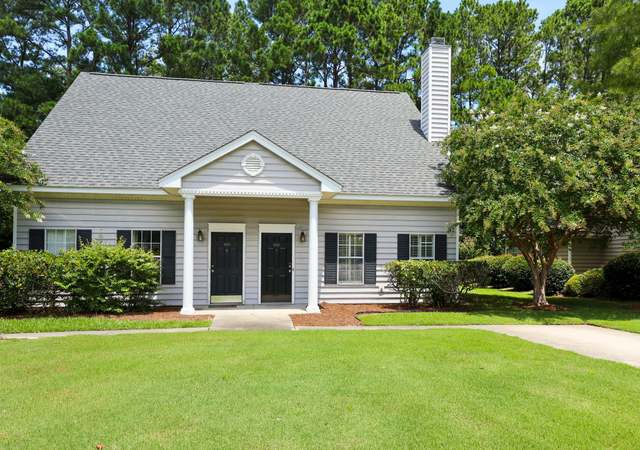 4837 Habersham Ln, Summerville, SC 29485
4837 Habersham Ln, Summerville, SC 29485$260,000
3 beds2 baths1,319 sq ft
4837 Habersham Ln, Summerville, SC 29485
Loading...
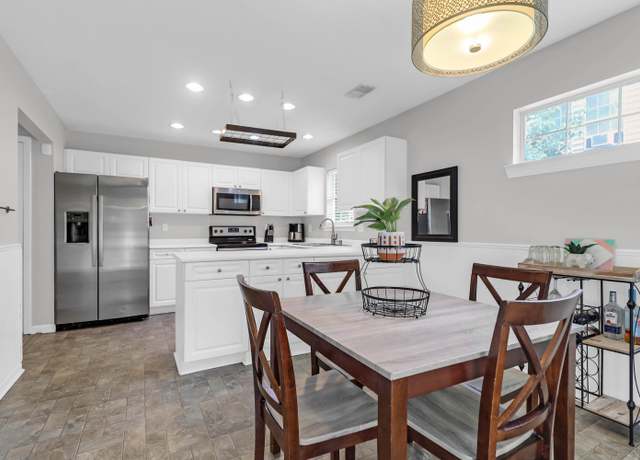 9232 Ayscough Rd, Summerville, SC 29485
9232 Ayscough Rd, Summerville, SC 29485$264,000
3 beds2 baths1,400 sq ft
9232 Ayscough Rd, Summerville, SC 29485
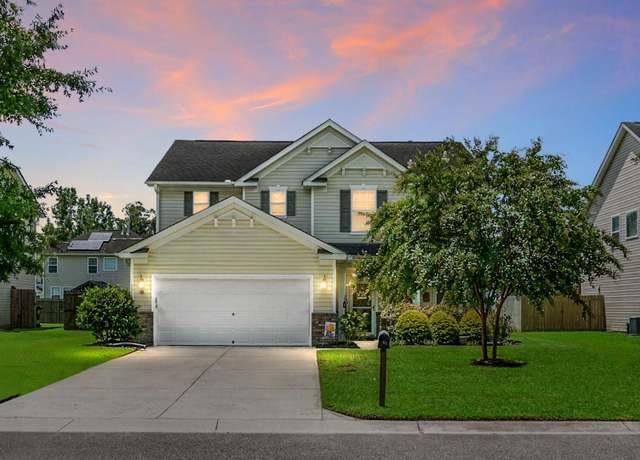 1115 Homework Ave, Ladson, SC 29456
1115 Homework Ave, Ladson, SC 29456$369,900
3 beds2.5 baths2,579 sq ft
1115 Homework Ave, Ladson, SC 29456
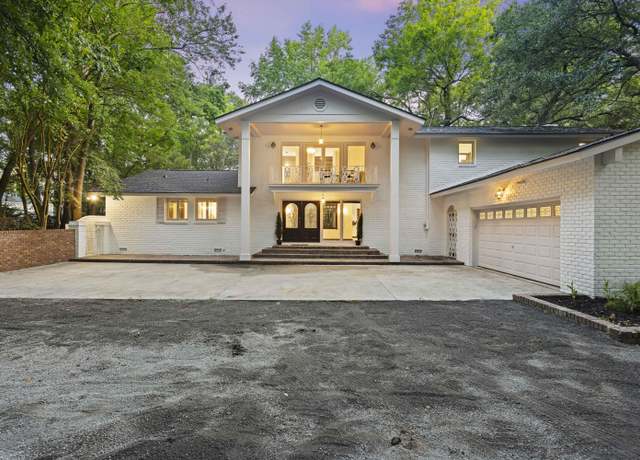 9875 Jamison Rd, Summerville, SC 29485
9875 Jamison Rd, Summerville, SC 29485$1,275,000
4 beds3.5 baths3,981 sq ft
9875 Jamison Rd, Summerville, SC 29485
 104 Tranquil Ln, Ladson, SC 29456
104 Tranquil Ln, Ladson, SC 29456$350,000
3 beds2 baths1,482 sq ft
104 Tranquil Ln, Ladson, SC 29456
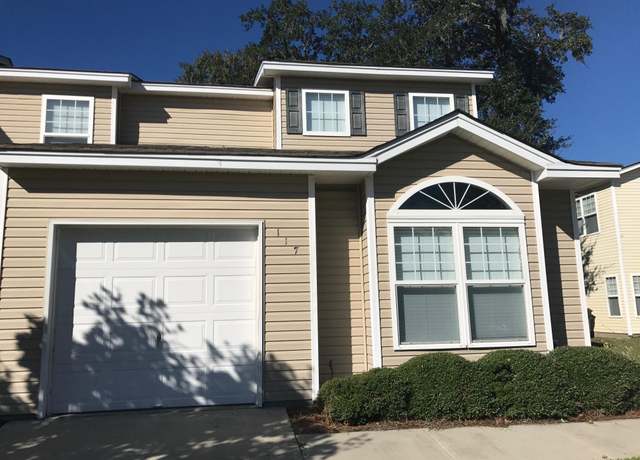 117 Spanish Oaks Ln, Ladson, SC 29485
117 Spanish Oaks Ln, Ladson, SC 29485$269,000
3 beds3.5 baths1,600 sq ft
117 Spanish Oaks Ln, Ladson, SC 29485
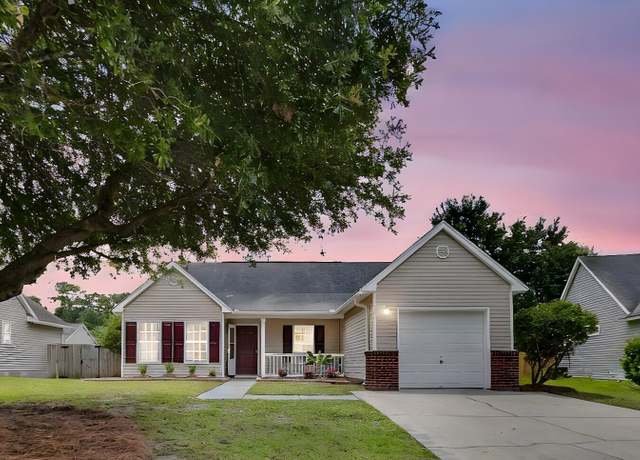 5134 Thornton Dr, Summerville, SC 29485
5134 Thornton Dr, Summerville, SC 29485$321,900
3 beds2 baths1,408 sq ft
5134 Thornton Dr, Summerville, SC 29485
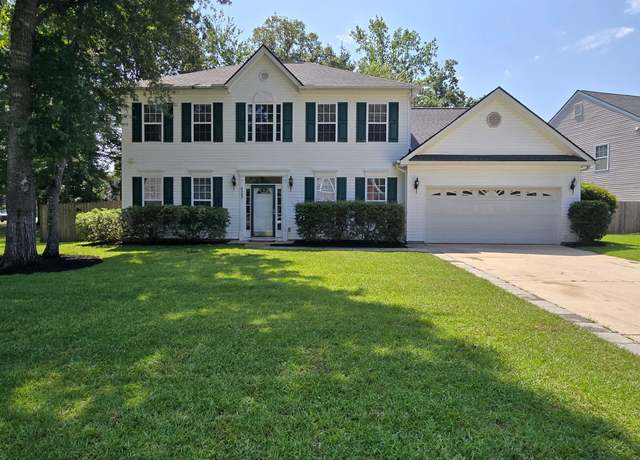 9253 N Moreto Cir, Summerville, SC 29485
9253 N Moreto Cir, Summerville, SC 29485$425,000
5 beds2.5 baths2,733 sq ft
9253 N Moreto Cir, Summerville, SC 29485
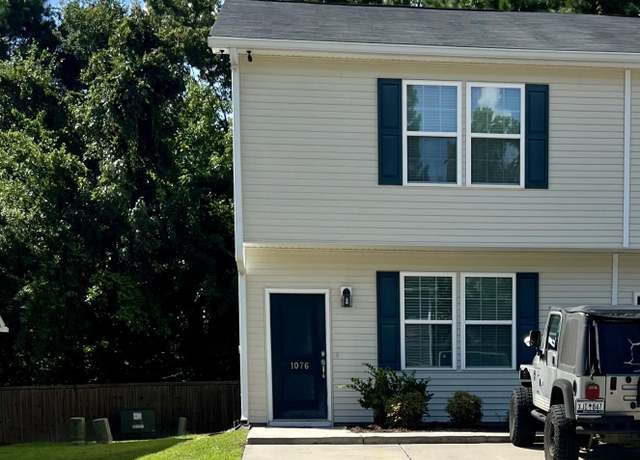 1076 Lexi Ct, Ladson, SC 29456
1076 Lexi Ct, Ladson, SC 29456$235,000
2 beds2.5 baths1,319 sq ft
1076 Lexi Ct, Ladson, SC 29456
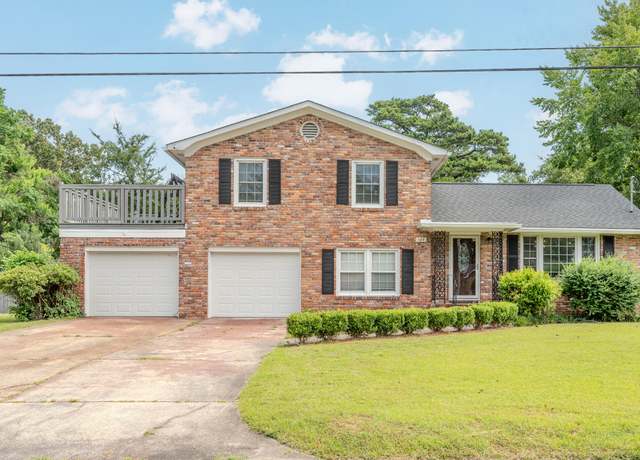 107 Washington Dr, Ladson, SC 29456
107 Washington Dr, Ladson, SC 29456$385,000
3 beds2 baths1,800 sq ft
107 Washington Dr, Ladson, SC 29456
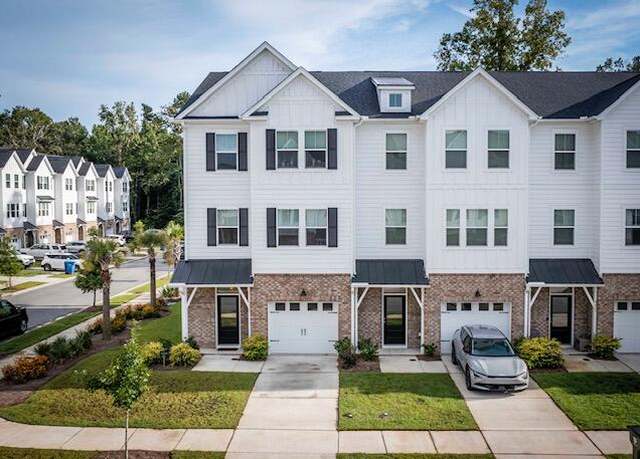 9425 Sun Fountain Dr, Summerville, SC 29485
9425 Sun Fountain Dr, Summerville, SC 29485$425,000
3 beds3 baths2,463 sq ft
9425 Sun Fountain Dr, Summerville, SC 29485
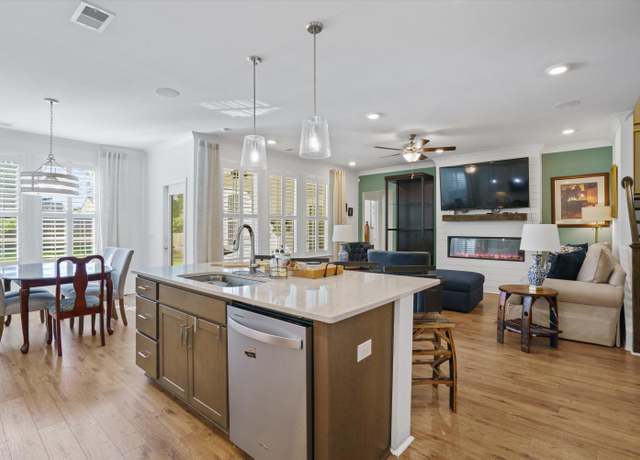 101 Caleb Ct, Ladson, SC 29456
101 Caleb Ct, Ladson, SC 29456$439,995
4 beds4 baths2,816 sq ft
101 Caleb Ct, Ladson, SC 29456
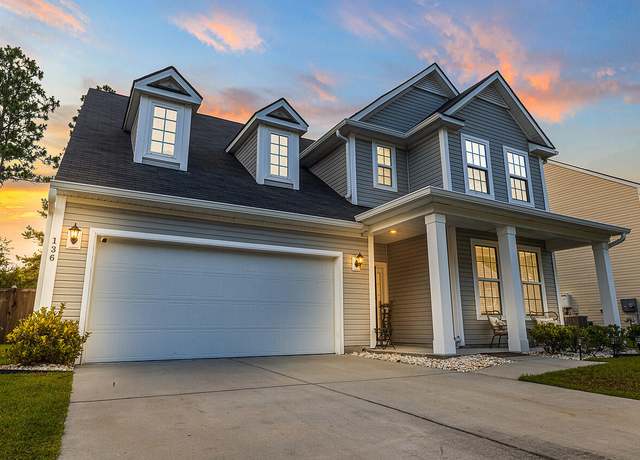 136 Caleb Ct, Ladson, SC 29456
136 Caleb Ct, Ladson, SC 29456$454,900
4 beds3 baths2,804 sq ft
136 Caleb Ct, Ladson, SC 29456
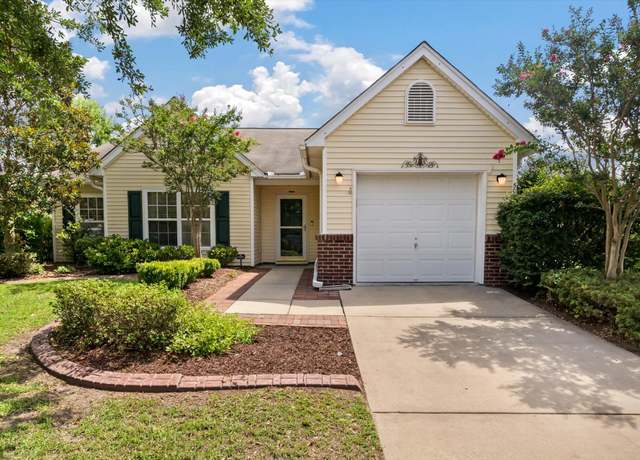 5013 Holdsworth Dr, Summerville, SC 29485
5013 Holdsworth Dr, Summerville, SC 29485$359,850
3 beds2 baths1,661 sq ft
5013 Holdsworth Dr, Summerville, SC 29485
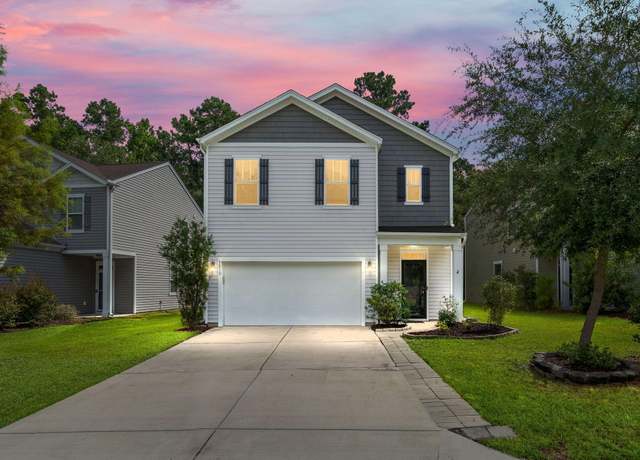 9810 Seed St, Ladson, SC 29456
9810 Seed St, Ladson, SC 29456$394,900
5 beds3 baths2,475 sq ft
9810 Seed St, Ladson, SC 29456
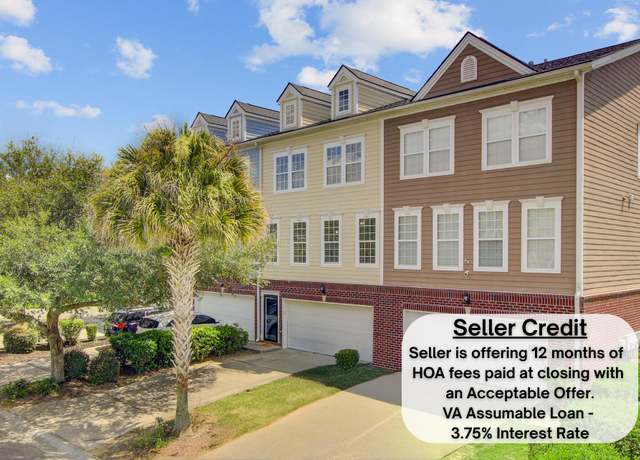 9204 Southern Oak Ln, Ladson, SC 29456
9204 Southern Oak Ln, Ladson, SC 29456$335,000
3 beds3.5 baths2,617 sq ft
9204 Southern Oak Ln, Ladson, SC 29456
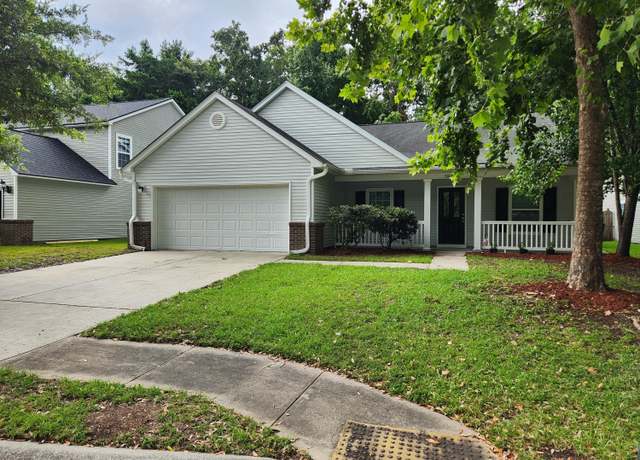 5009 Wigmore St, Summerville, SC 29485
5009 Wigmore St, Summerville, SC 29485$360,000
4 beds2 baths1,831 sq ft
5009 Wigmore St, Summerville, SC 29485
Viewing page 1 of 3 (Download All)
More to explore in Oakbrook Middle School, SC
- Featured
- Price
- Bedroom
Popular Markets in South Carolina
- Charleston homes for sale$645,000
- Greenville homes for sale$540,000
- Myrtle Beach homes for sale$255,000
- Columbia homes for sale$282,900
- Mount Pleasant homes for sale$935,000
- Summerville homes for sale$376,450
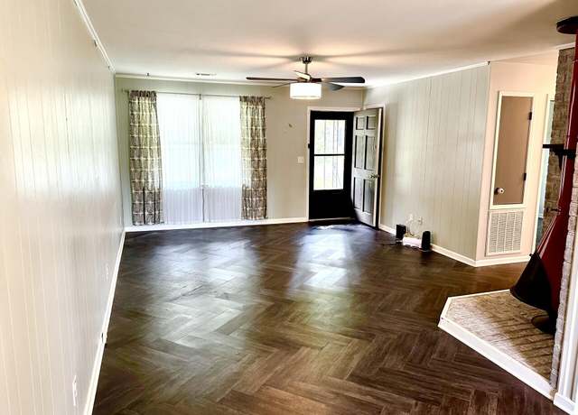
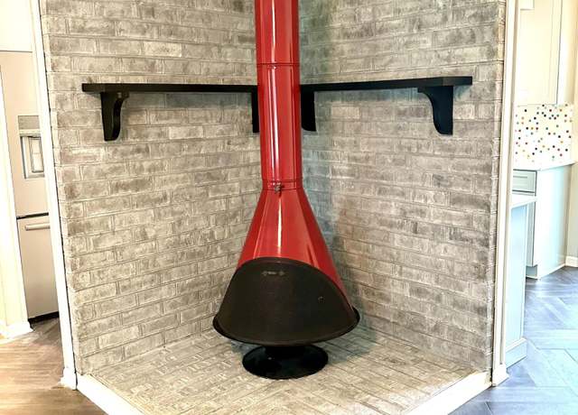
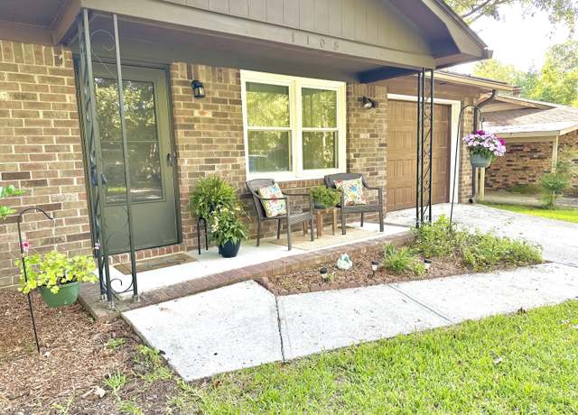
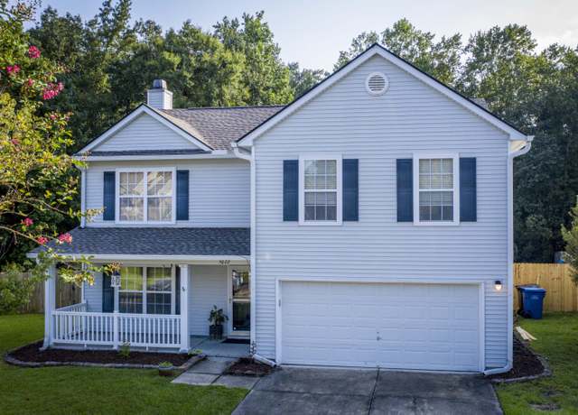
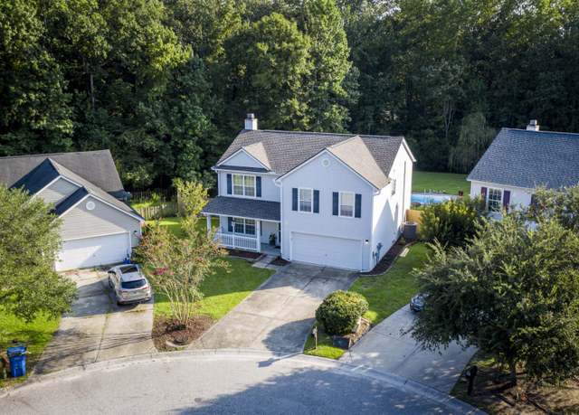
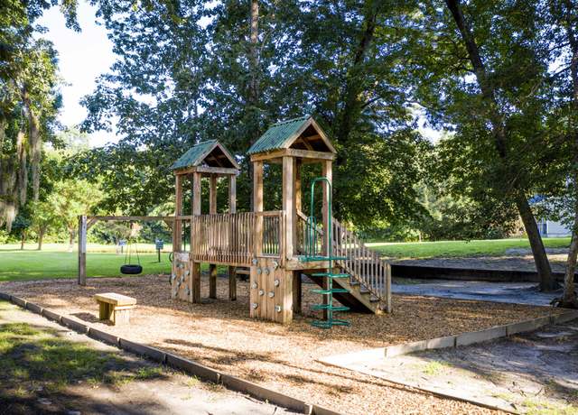
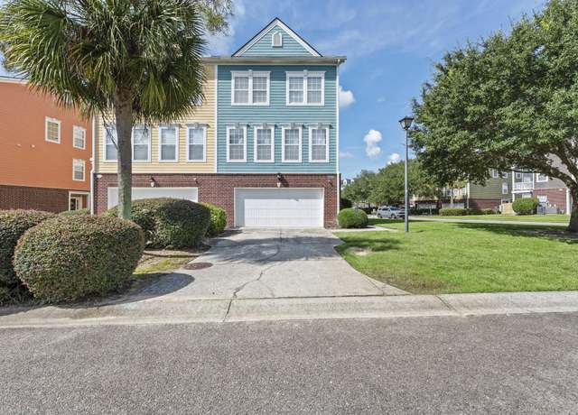
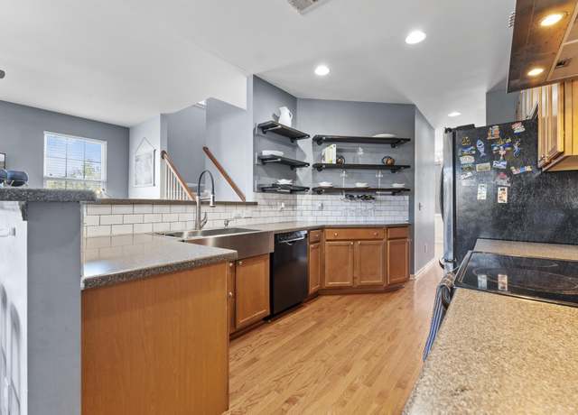
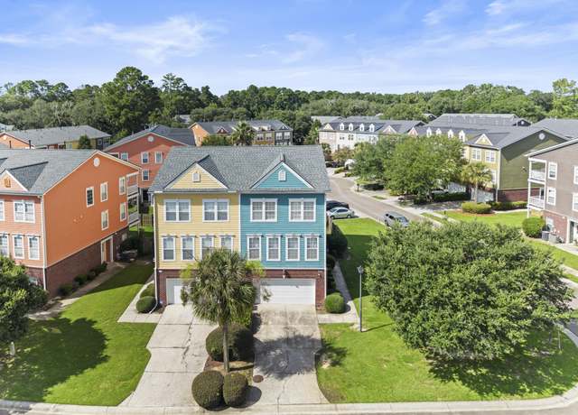
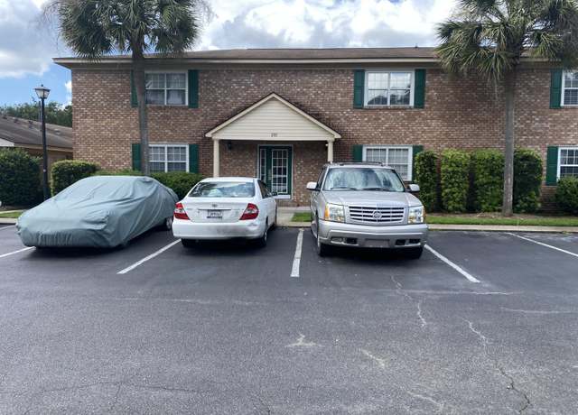
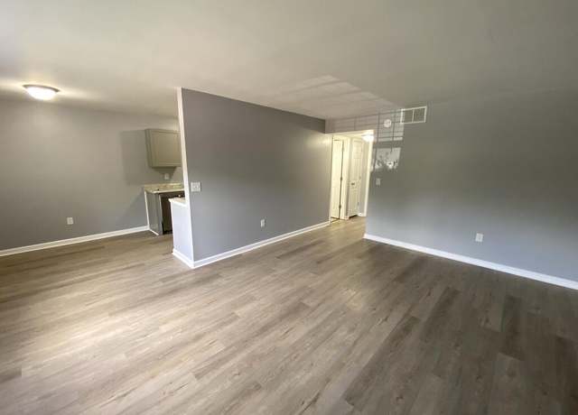
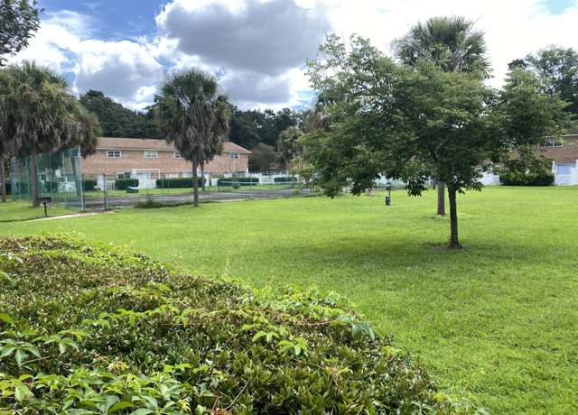
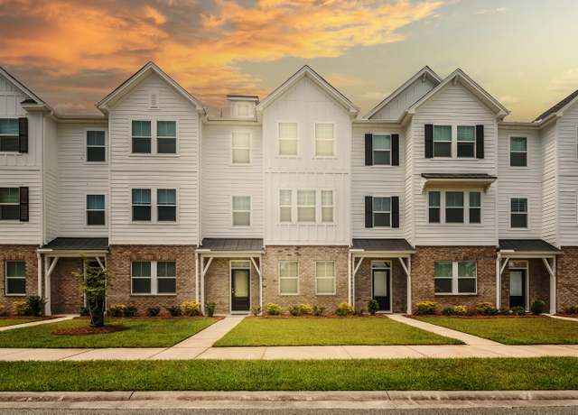
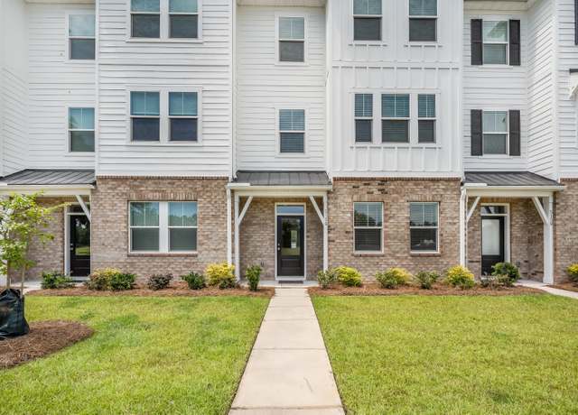
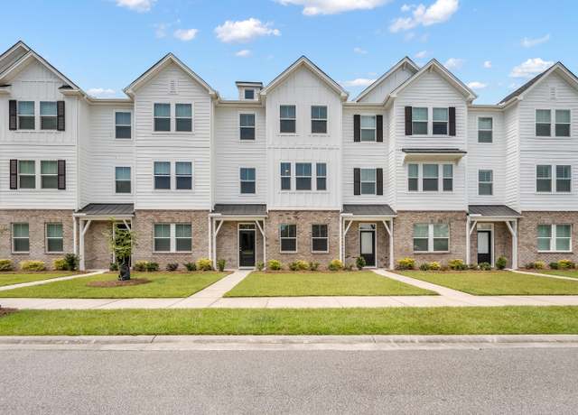


 United States
United States Canada
Canada