More to explore in Forest Park Elementary School, OR
- Featured
- Price
- Bedroom
Popular Markets in Oregon
- Portland homes for sale$485,000
- Bend homes for sale$789,900
- Beaverton homes for sale$539,990
- Eugene homes for sale$525,000
- Lake Oswego homes for sale$1,199,000
- Hillsboro homes for sale$525,000
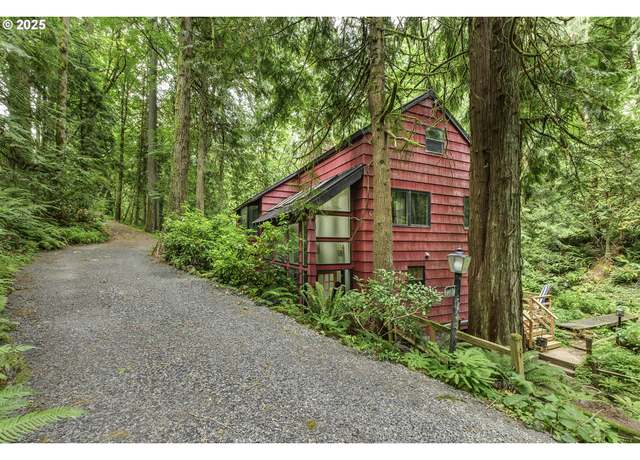 5830 NW Cornell Rd, Portland, OR 97210
5830 NW Cornell Rd, Portland, OR 97210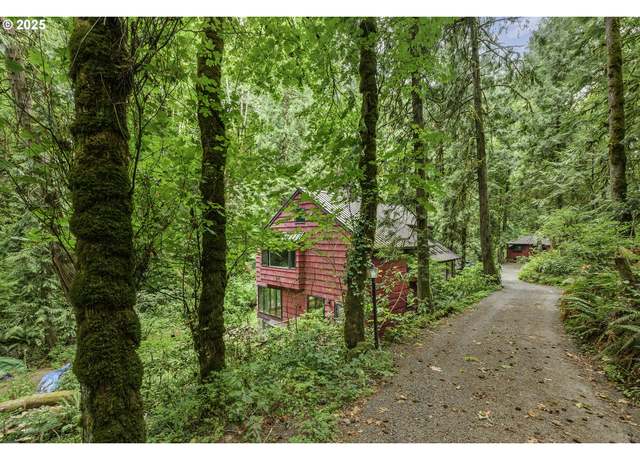 5830 NW Cornell Rd, Portland, OR 97210
5830 NW Cornell Rd, Portland, OR 97210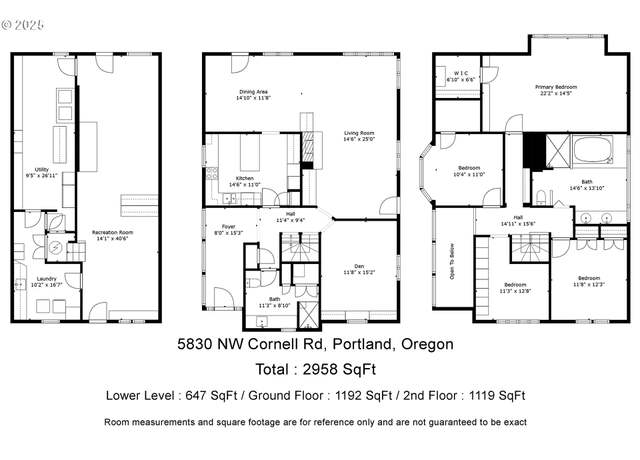 5830 NW Cornell Rd, Portland, OR 97210
5830 NW Cornell Rd, Portland, OR 97210
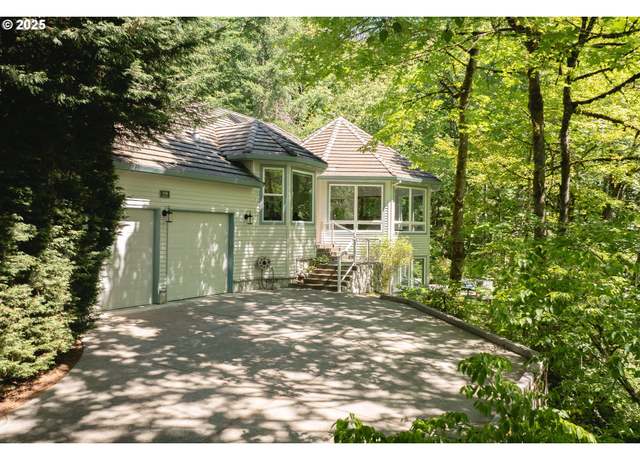 1906 NW Norfolk Ct, Portland, OR 97229
1906 NW Norfolk Ct, Portland, OR 97229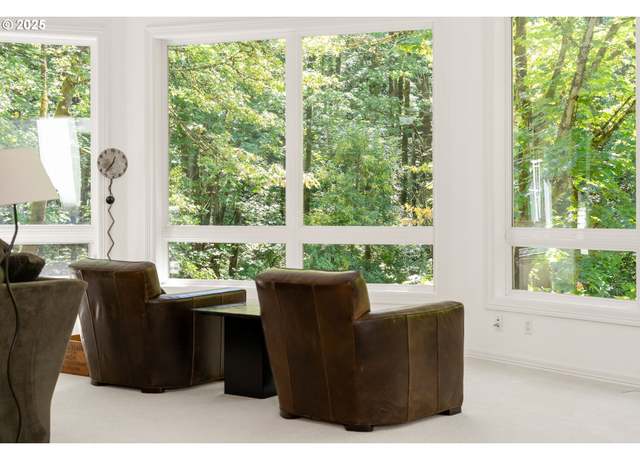 1906 NW Norfolk Ct, Portland, OR 97229
1906 NW Norfolk Ct, Portland, OR 97229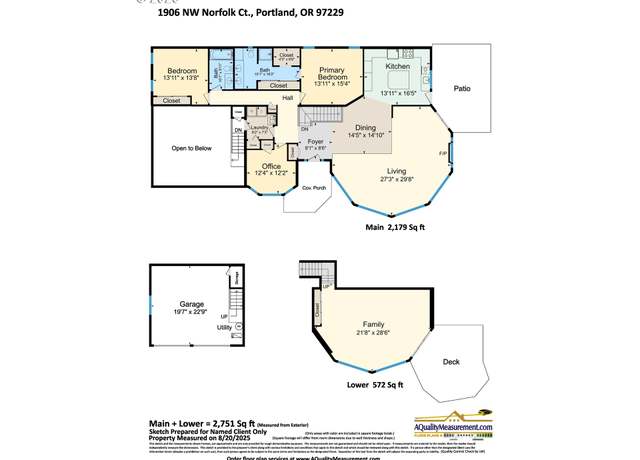 1906 NW Norfolk Ct, Portland, OR 97229
1906 NW Norfolk Ct, Portland, OR 97229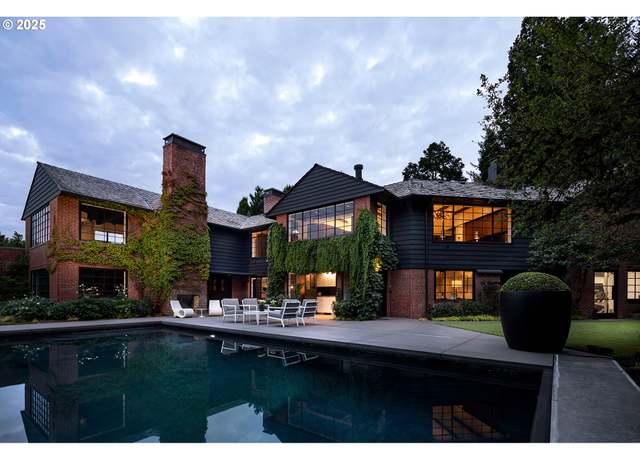 7307 NW Penridge Rd, Portland, OR 97229
7307 NW Penridge Rd, Portland, OR 97229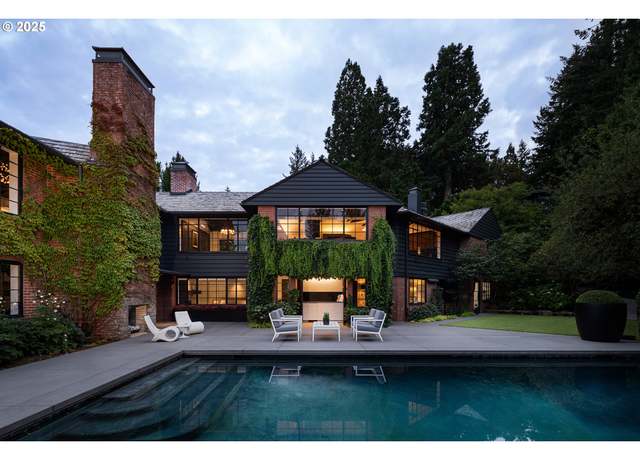 7307 NW Penridge Rd, Portland, OR 97229
7307 NW Penridge Rd, Portland, OR 97229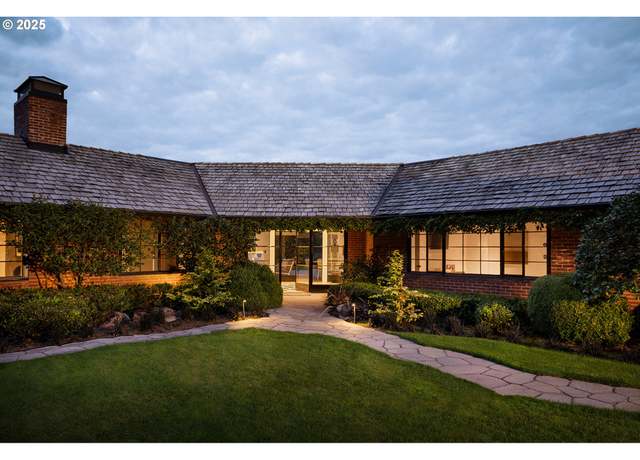 7307 NW Penridge Rd, Portland, OR 97229
7307 NW Penridge Rd, Portland, OR 97229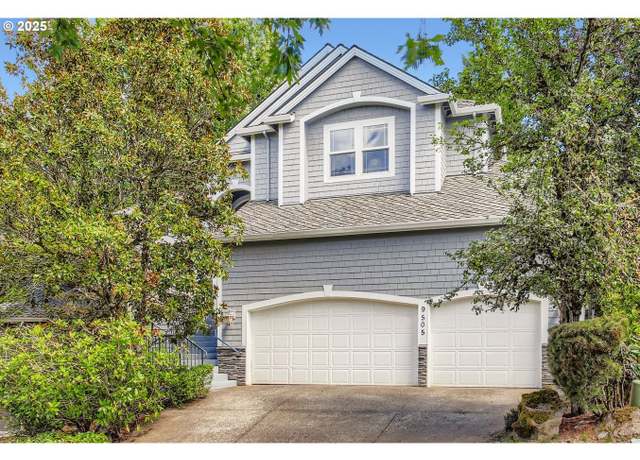 9505 NW Fleischner St, Portland, OR 97229
9505 NW Fleischner St, Portland, OR 97229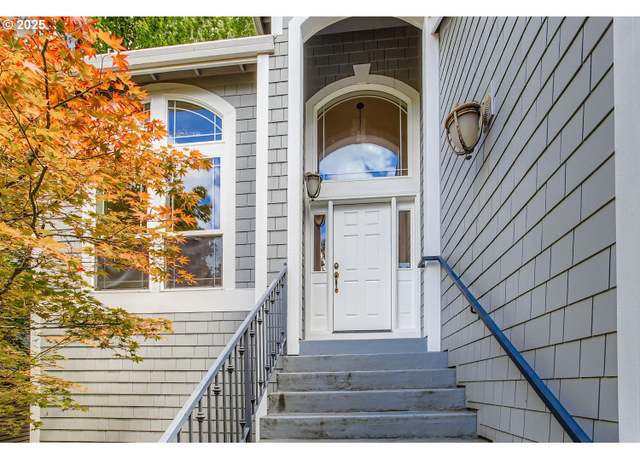 9505 NW Fleischner St, Portland, OR 97229
9505 NW Fleischner St, Portland, OR 97229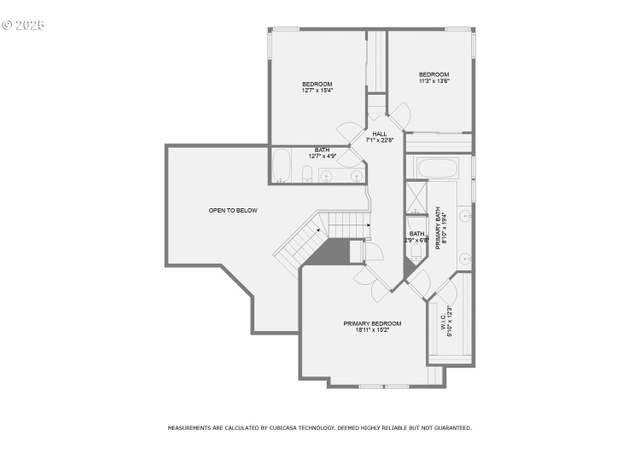 9505 NW Fleischner St, Portland, OR 97229
9505 NW Fleischner St, Portland, OR 97229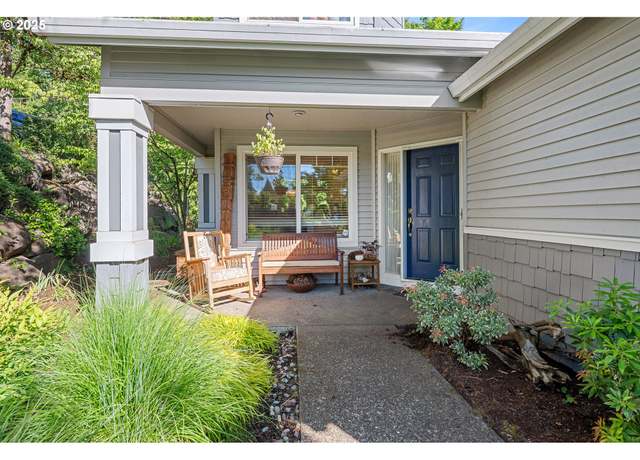 9627 NW Silver Ridge Loop, Portland, OR 97229
9627 NW Silver Ridge Loop, Portland, OR 97229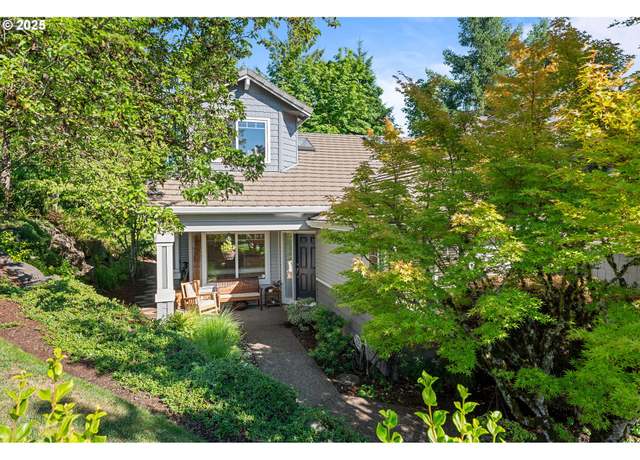 9627 NW Silver Ridge Loop, Portland, OR 97229
9627 NW Silver Ridge Loop, Portland, OR 97229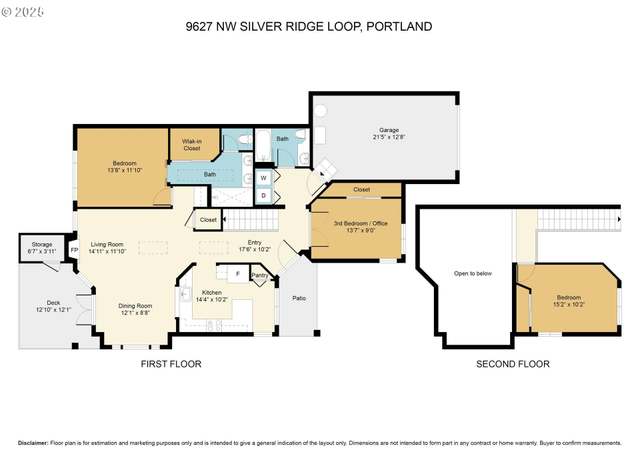 9627 NW Silver Ridge Loop, Portland, OR 97229
9627 NW Silver Ridge Loop, Portland, OR 97229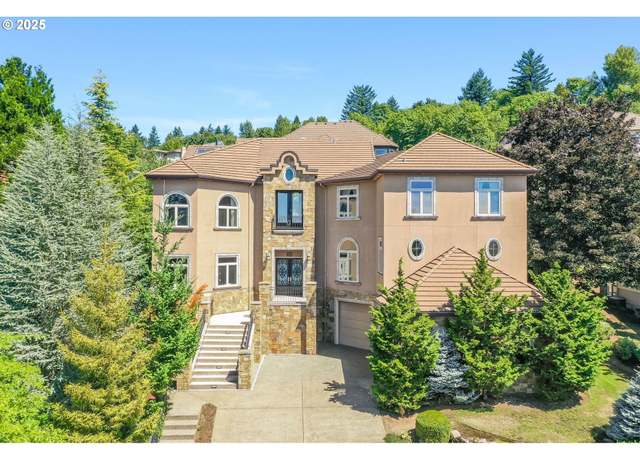 9309 NW Finzer Ct, Portland, OR 97229
9309 NW Finzer Ct, Portland, OR 97229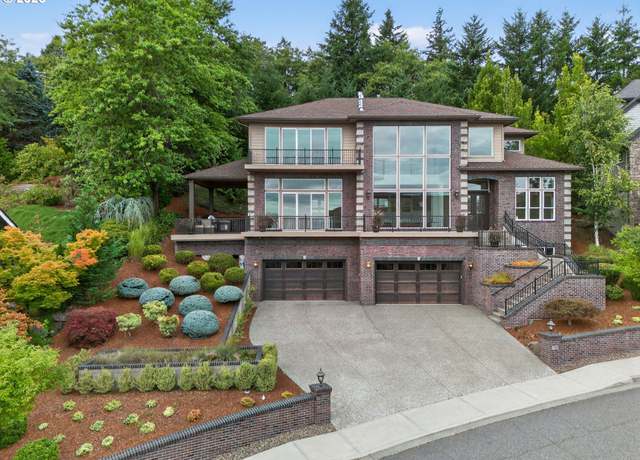 3828 NW Devoto Ln, Portland, OR 97229
3828 NW Devoto Ln, Portland, OR 97229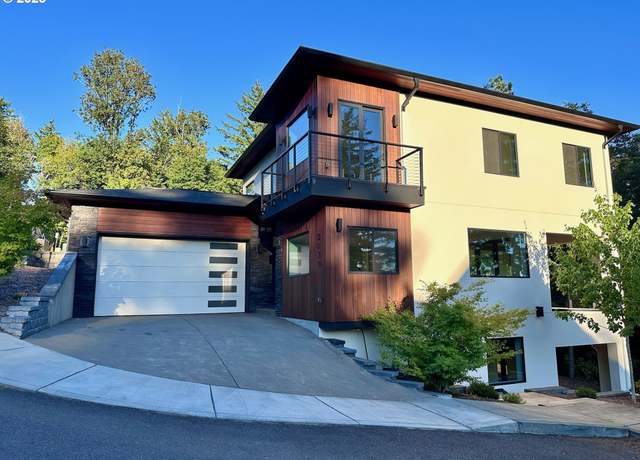 3125 NW Blue Sky Ln, Portland, OR 97229
3125 NW Blue Sky Ln, Portland, OR 97229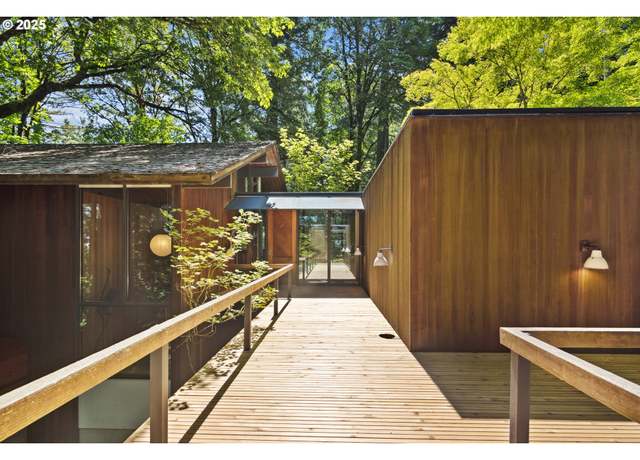 720 NW Saint Helens Ave, Portland, OR 97229
720 NW Saint Helens Ave, Portland, OR 97229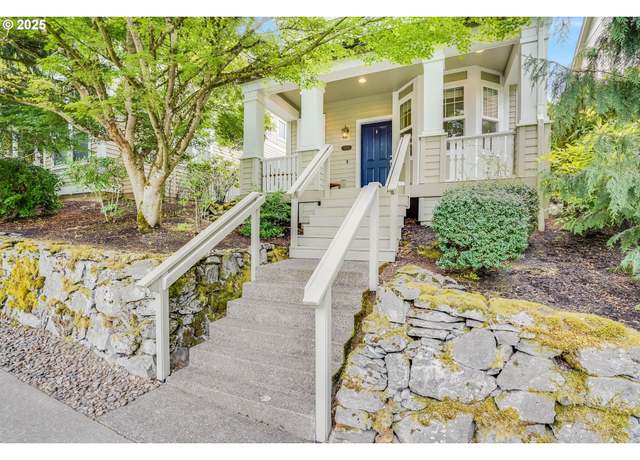 2522 NW Miller Rd #22, Portland, OR 97229
2522 NW Miller Rd #22, Portland, OR 97229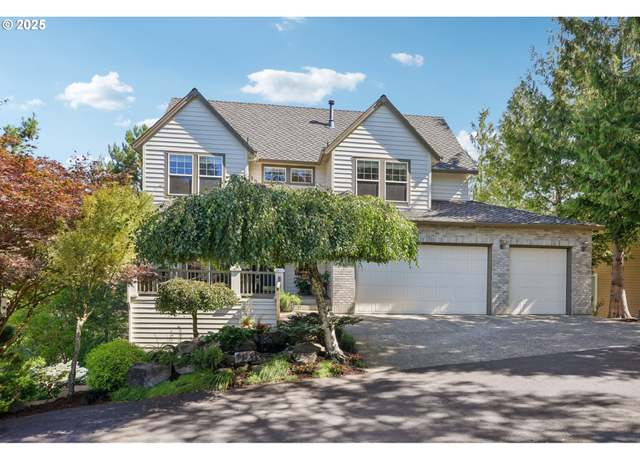 9625 NW Fleischner St, Portland, OR 97229
9625 NW Fleischner St, Portland, OR 97229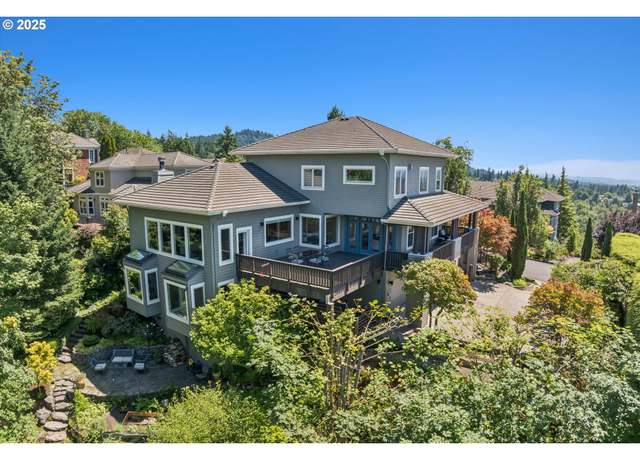 2323 NW Pinnacle Dr, Portland, OR 97229
2323 NW Pinnacle Dr, Portland, OR 97229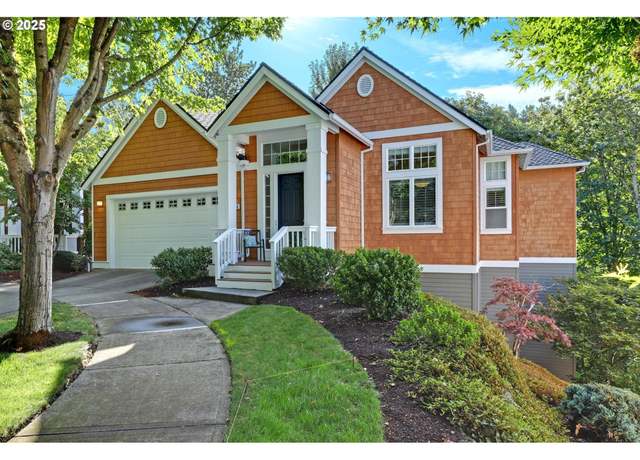 9728 NW Kaylee St, Portland, OR 97229
9728 NW Kaylee St, Portland, OR 97229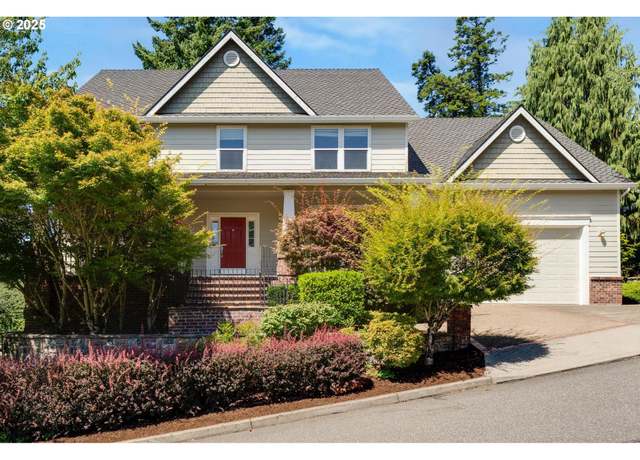 8441 NW Hawkins Blvd, Portland, OR 97229
8441 NW Hawkins Blvd, Portland, OR 97229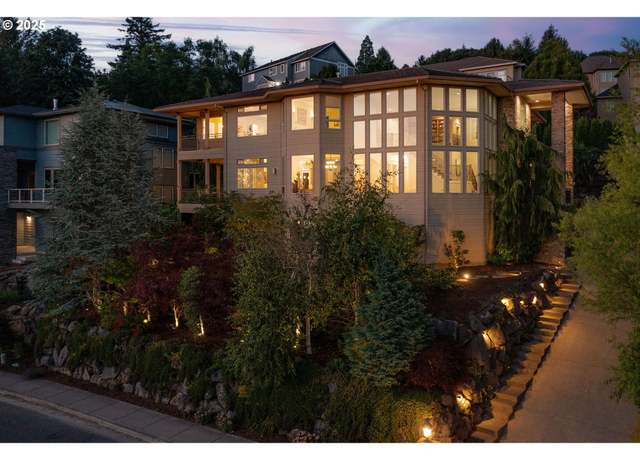 3246 NW Chapin Dr, Portland, OR 97229
3246 NW Chapin Dr, Portland, OR 97229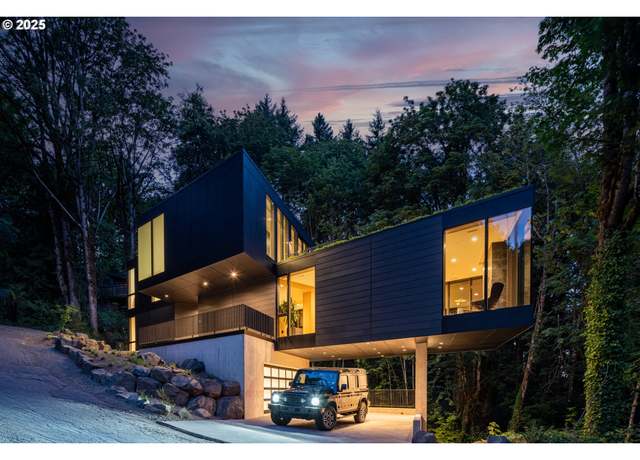 6371 NW Winston Dr, Portland, OR 97210
6371 NW Winston Dr, Portland, OR 97210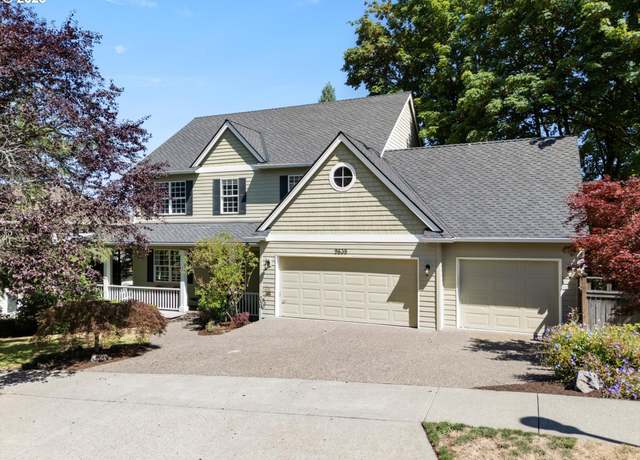 9635 NW Fleischner St, Portland, OR 97229
9635 NW Fleischner St, Portland, OR 97229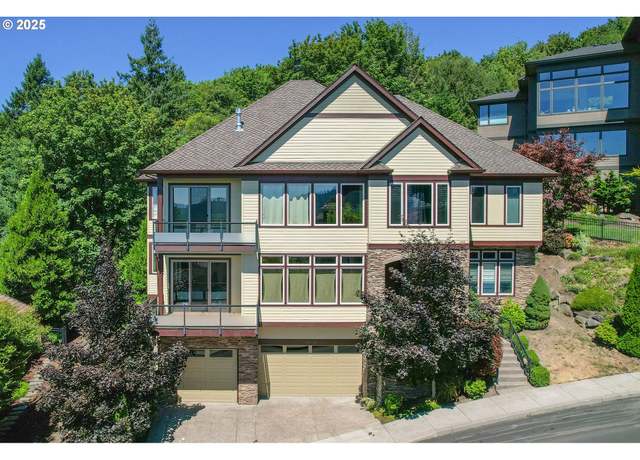 10238 NW Langworthy Ter, Portland, OR 97229
10238 NW Langworthy Ter, Portland, OR 97229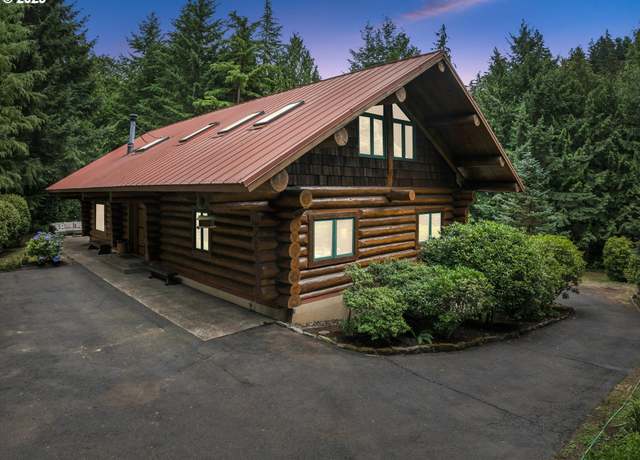 5240 NW Cornell Rd, Portland, OR 97210
5240 NW Cornell Rd, Portland, OR 97210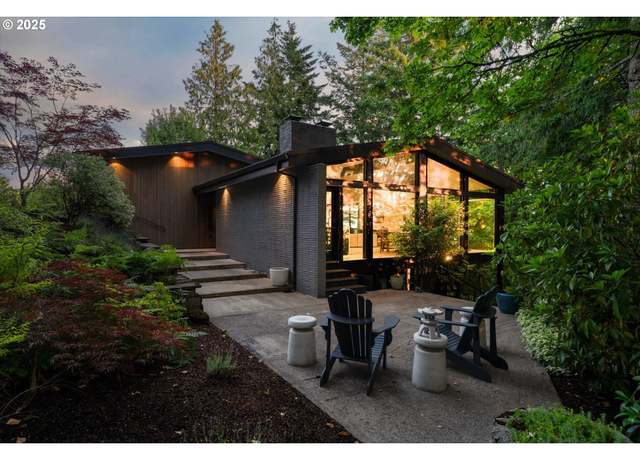 1801 NW Walmer Dr, Portland, OR 97229
1801 NW Walmer Dr, Portland, OR 97229 2118 NW Mill Pond Rd, Portland, OR 97229
2118 NW Mill Pond Rd, Portland, OR 97229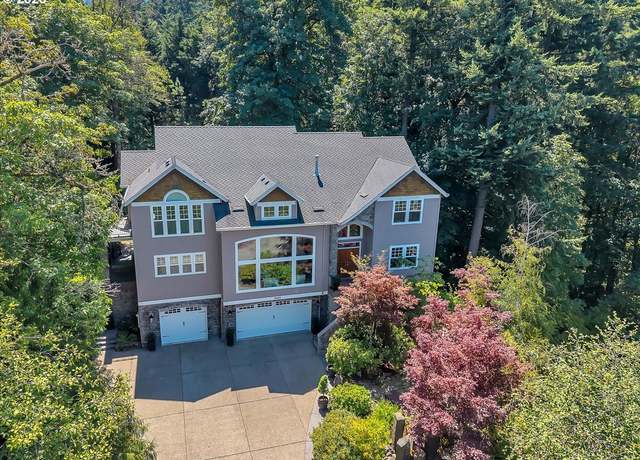 1033 NW Eloise Ln, Portland, OR 97229
1033 NW Eloise Ln, Portland, OR 97229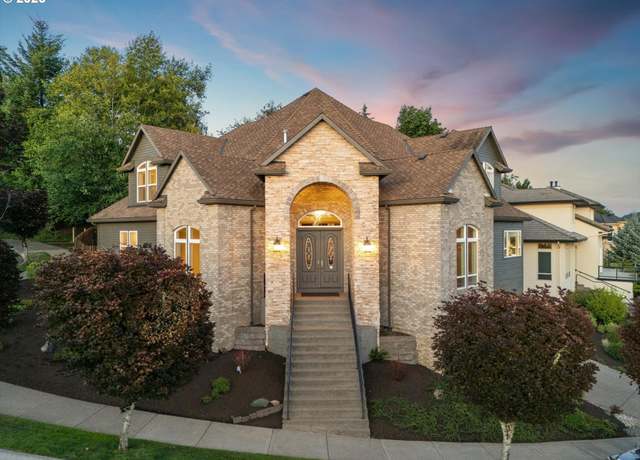 4240 NW Twilight Ter, Portland, OR 97229
4240 NW Twilight Ter, Portland, OR 97229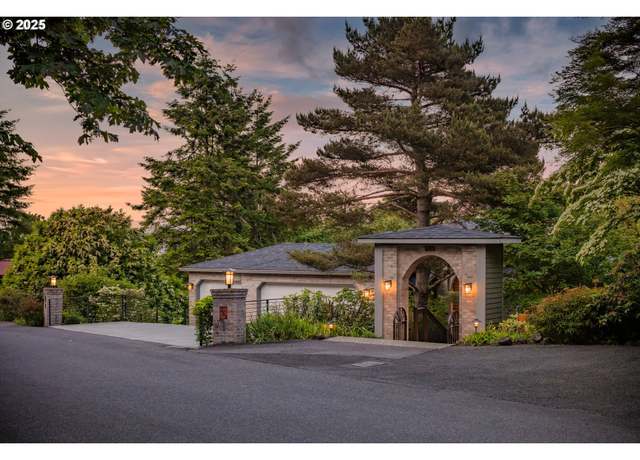 262 NW Royal Blvd, Portland, OR 97210
262 NW Royal Blvd, Portland, OR 97210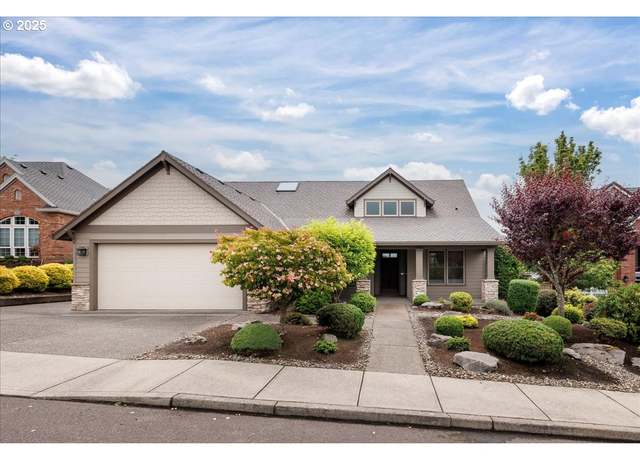 2732 NW Avocet Ln, Portland, OR 97229
2732 NW Avocet Ln, Portland, OR 97229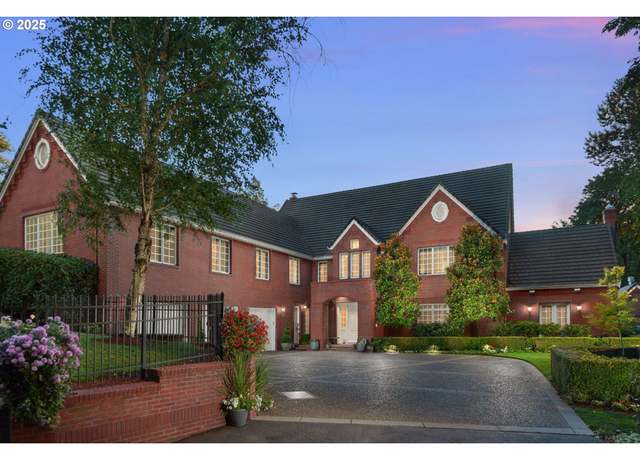 7915 NW Gales Ridge Ln, Portland, OR 97229
7915 NW Gales Ridge Ln, Portland, OR 97229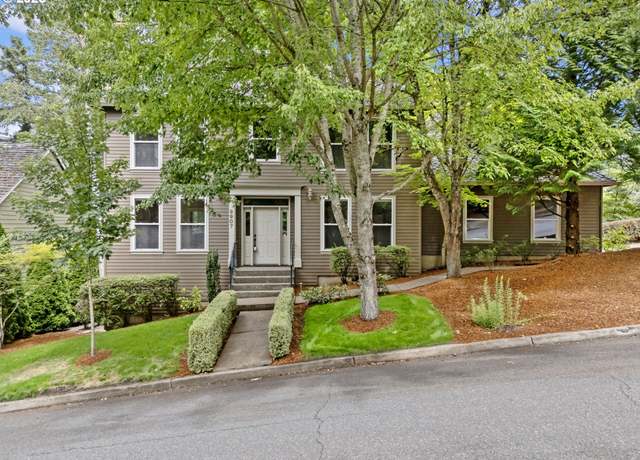 9907 NW Bartholomew Dr, Portland, OR 97229
9907 NW Bartholomew Dr, Portland, OR 97229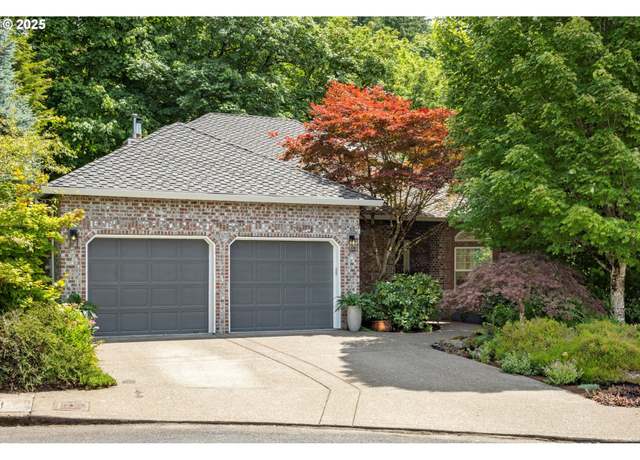 1911 NW Norfolk Ct, Portland, OR 97229
1911 NW Norfolk Ct, Portland, OR 97229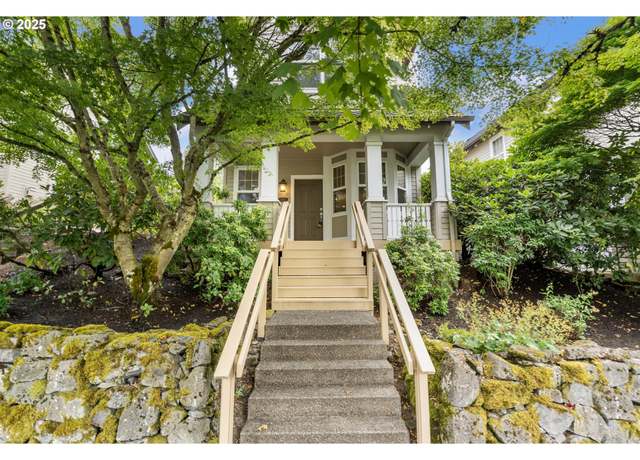 2512 NW Miller Rd #20, Portland, OR 97229
2512 NW Miller Rd #20, Portland, OR 97229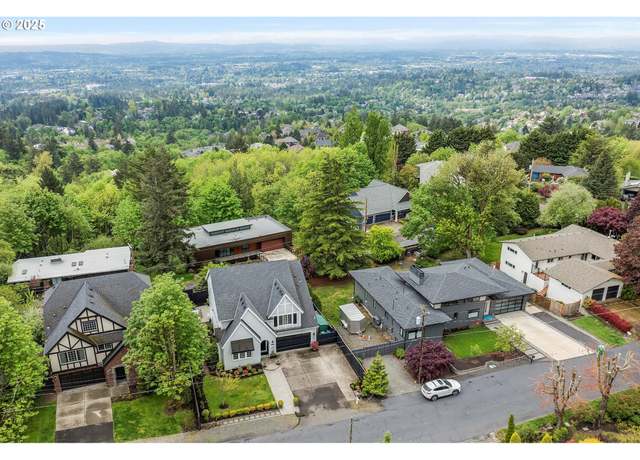 2059 NW Ramsey Dr, Portland, OR 97229
2059 NW Ramsey Dr, Portland, OR 97229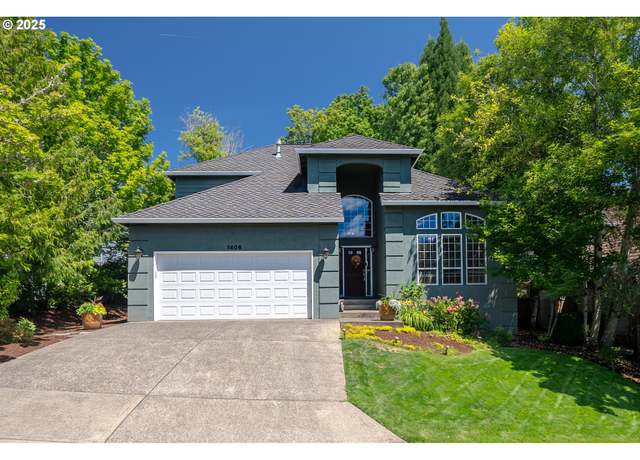 1406 NW Slocum Way, Portland, OR 97229
1406 NW Slocum Way, Portland, OR 97229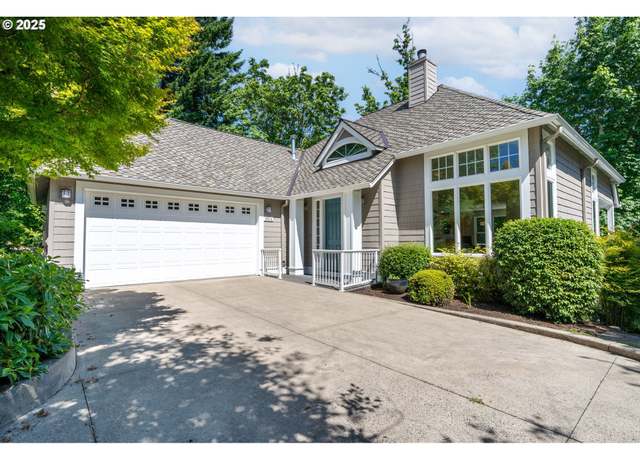 9614 NW Durrett St, Portland, OR 97229
9614 NW Durrett St, Portland, OR 97229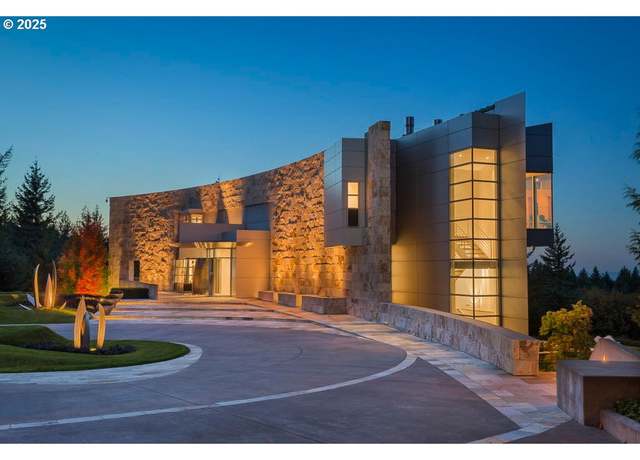 9912 NW Wind Ridge Dr, Portland, OR 97229
9912 NW Wind Ridge Dr, Portland, OR 97229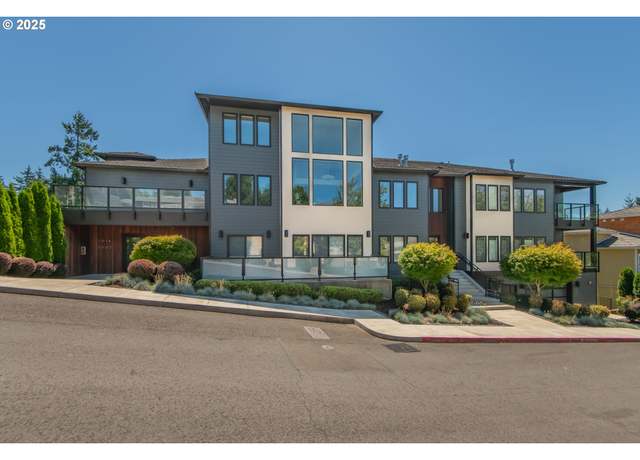 3058 NW Montara Loop, Portland, OR 97229
3058 NW Montara Loop, Portland, OR 97229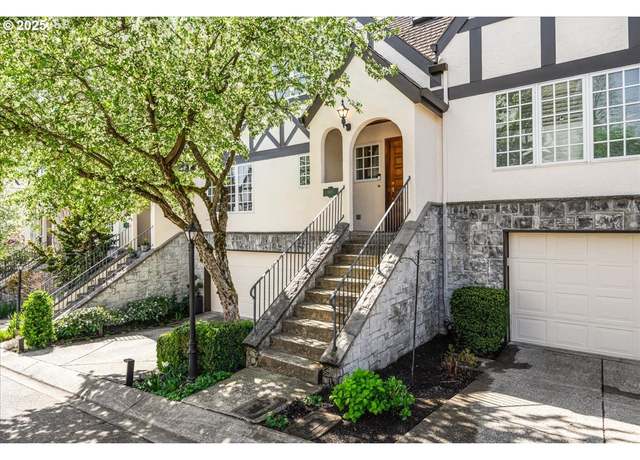 1915 NW Yorkshire Ln, Portland, OR 97229
1915 NW Yorkshire Ln, Portland, OR 97229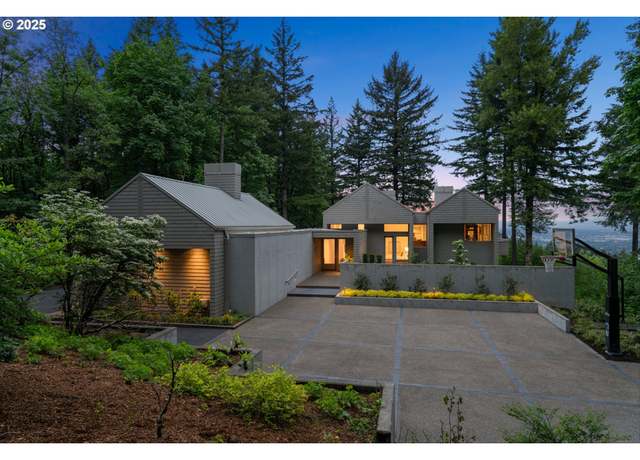 4140 NW Thunder Crest Rd, Portland, OR 97229
4140 NW Thunder Crest Rd, Portland, OR 97229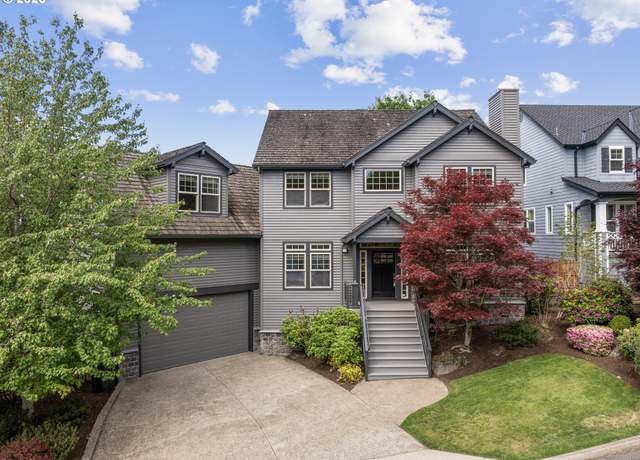 1206 NW Mayfield Rd, Portland, OR 97229
1206 NW Mayfield Rd, Portland, OR 97229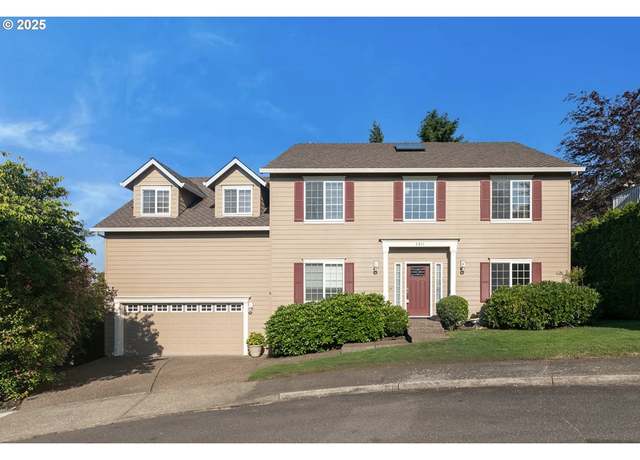 2011 NW New Hope Ct, Portland, OR 97229
2011 NW New Hope Ct, Portland, OR 97229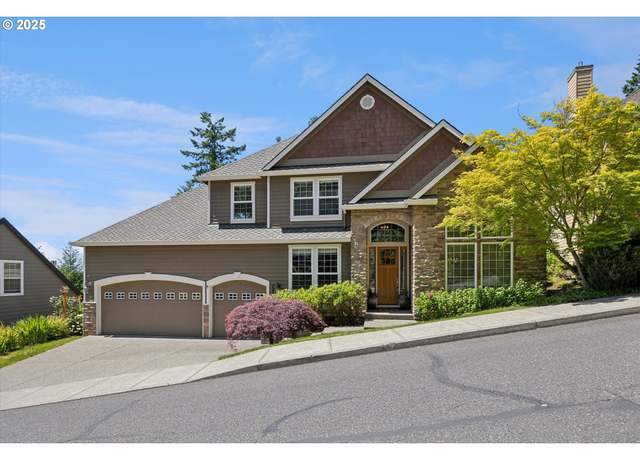 2455 NW Birkendene St, Portland, OR 97229
2455 NW Birkendene St, Portland, OR 97229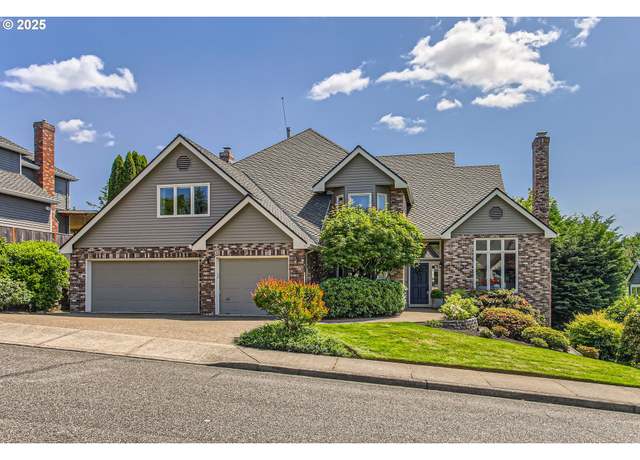 9122 NW Wood Rose Loop, Portland, OR 97229
9122 NW Wood Rose Loop, Portland, OR 97229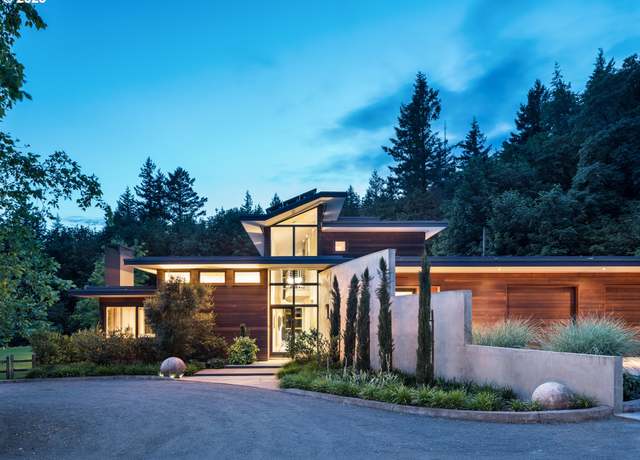 448 NW Skyline Blvd, Portland, OR 97229
448 NW Skyline Blvd, Portland, OR 97229

 United States
United States Canada
Canada