More to explore in Sumpter Elementary School, OR
- Featured
- Price
- Bedroom
Popular Markets in Oregon
- Portland homes for sale$500,000
- Bend homes for sale$779,500
- Beaverton homes for sale$549,950
- Eugene homes for sale$520,000
- Lake Oswego homes for sale$1,195,000
- Hillsboro homes for sale$525,000
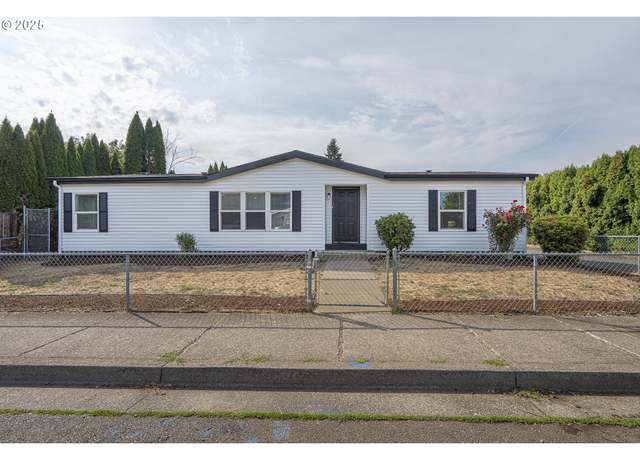 1074 Rodan Ave SE, Salem, OR 97306
1074 Rodan Ave SE, Salem, OR 97306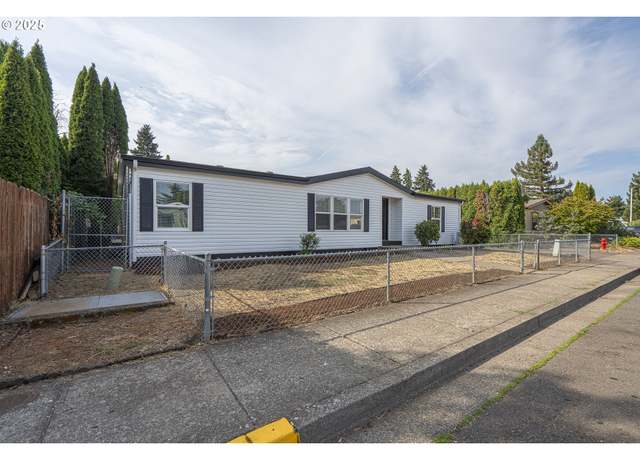 1074 Rodan Ave SE, Salem, OR 97306
1074 Rodan Ave SE, Salem, OR 97306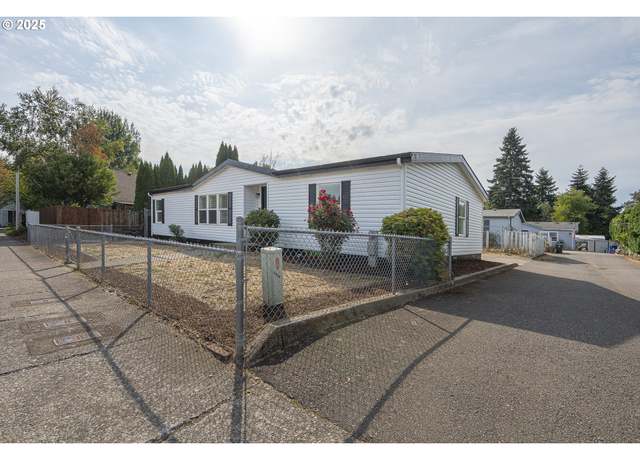 1074 Rodan Ave SE, Salem, OR 97306
1074 Rodan Ave SE, Salem, OR 97306
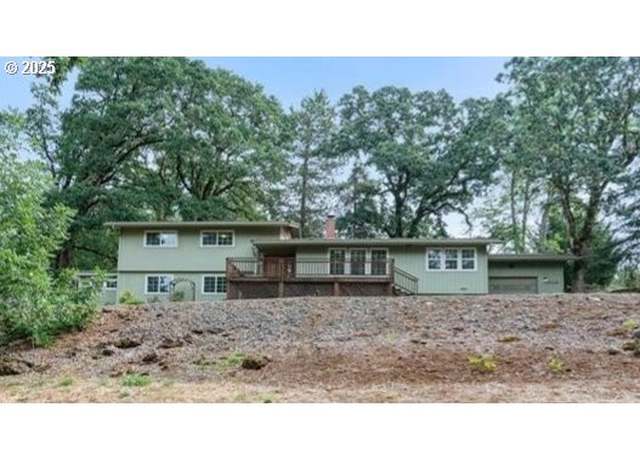 7244 Bates Rd, Salem, OR 97306
7244 Bates Rd, Salem, OR 97306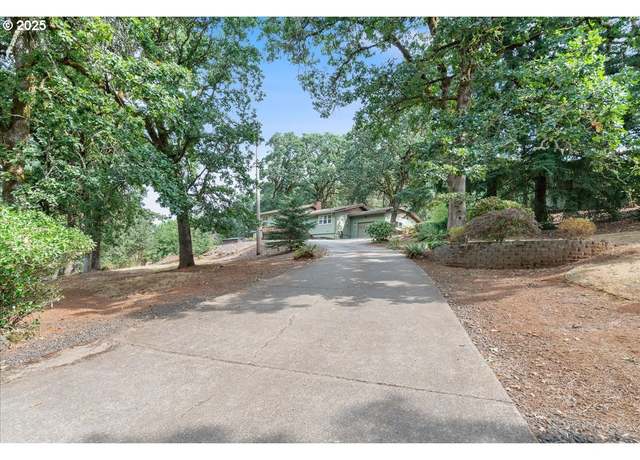 7244 Bates Rd, Salem, OR 97306
7244 Bates Rd, Salem, OR 97306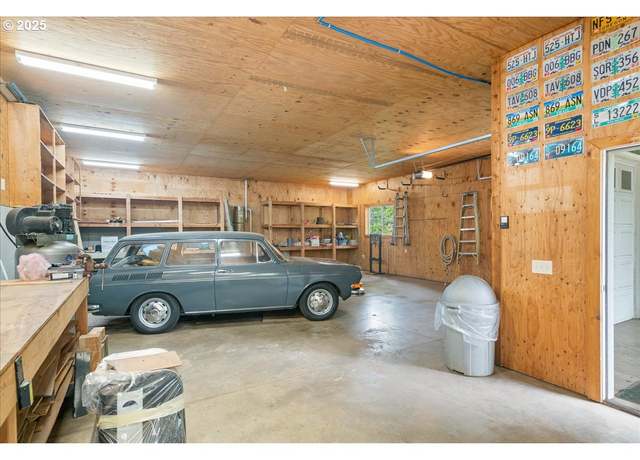 7244 Bates Rd, Salem, OR 97306
7244 Bates Rd, Salem, OR 97306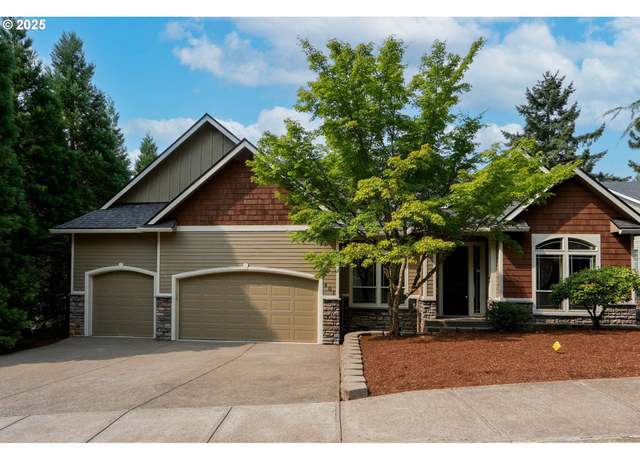 401 LA Cresta Dr, Salem, OR 97306
401 LA Cresta Dr, Salem, OR 97306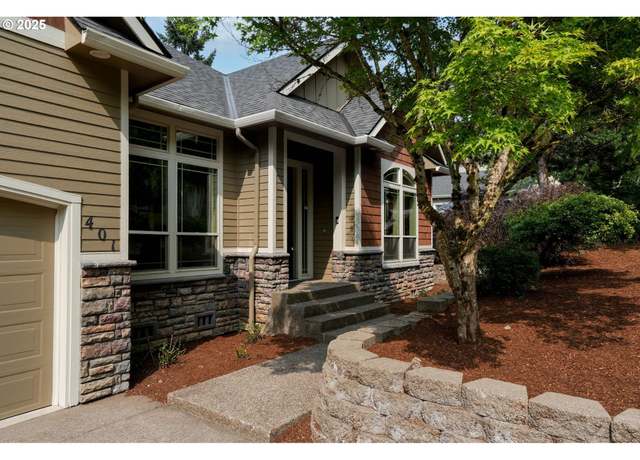 401 LA Cresta Dr, Salem, OR 97306
401 LA Cresta Dr, Salem, OR 97306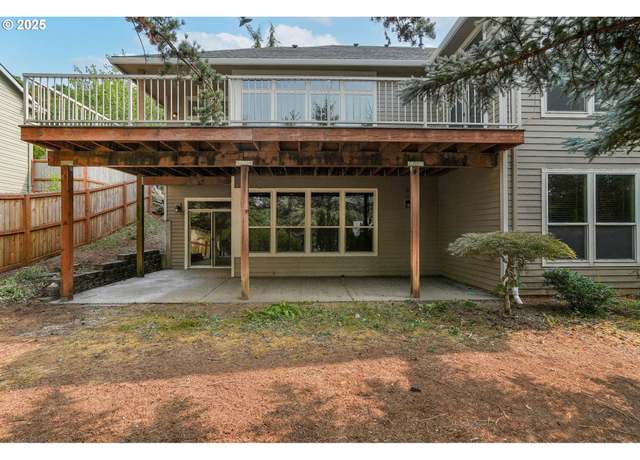 401 LA Cresta Dr, Salem, OR 97306
401 LA Cresta Dr, Salem, OR 97306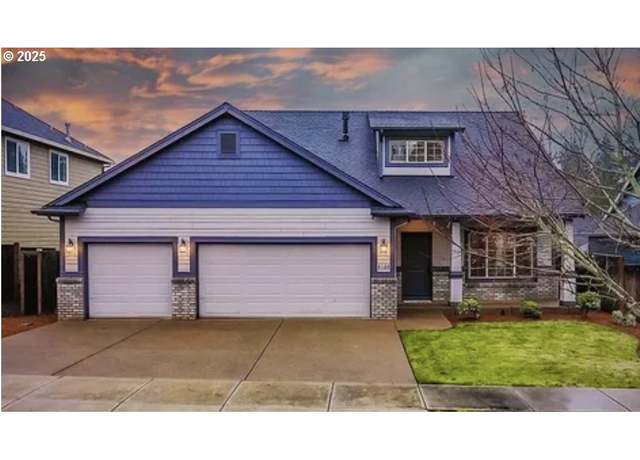 6166 Lillian, Salem, OR 97306
6166 Lillian, Salem, OR 97306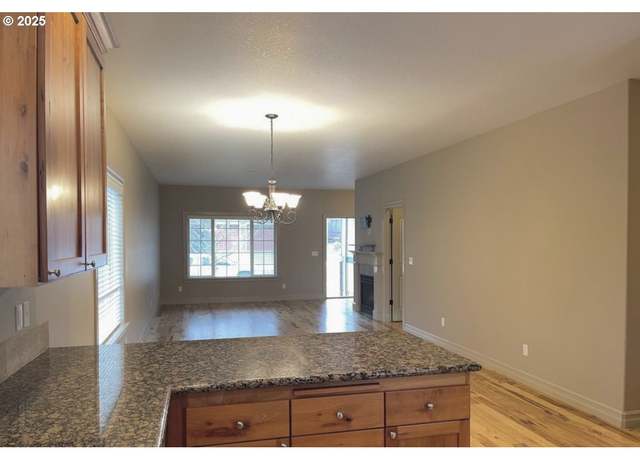 6166 Lillian, Salem, OR 97306
6166 Lillian, Salem, OR 97306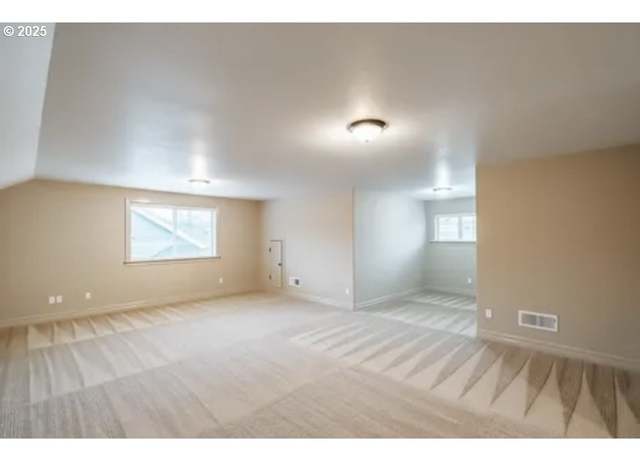 6166 Lillian, Salem, OR 97306
6166 Lillian, Salem, OR 97306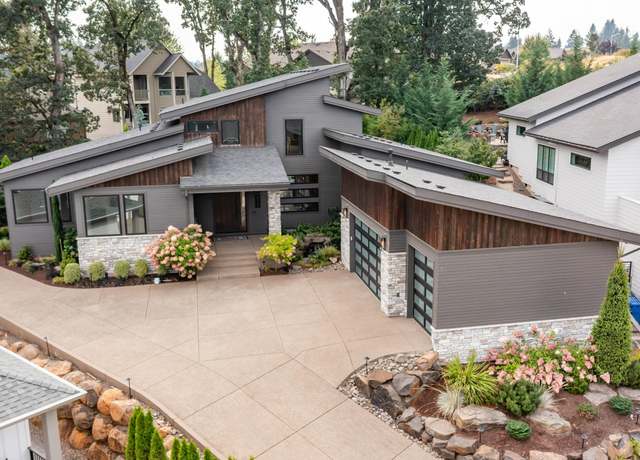 212 Kurth Mdws SE, Salem, OR 97306
212 Kurth Mdws SE, Salem, OR 97306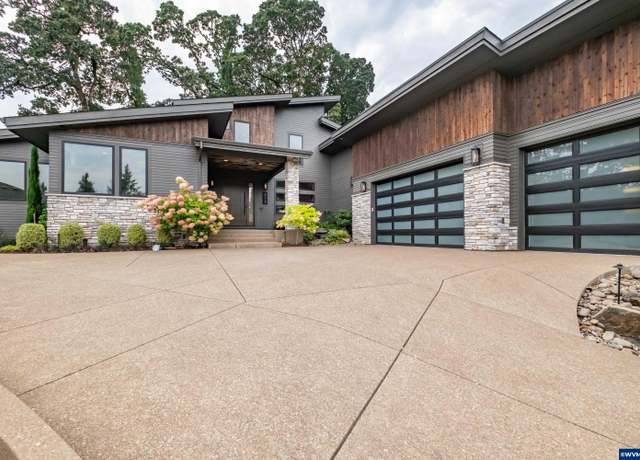 212 Kurth Mdws SE, Salem, OR 97306
212 Kurth Mdws SE, Salem, OR 97306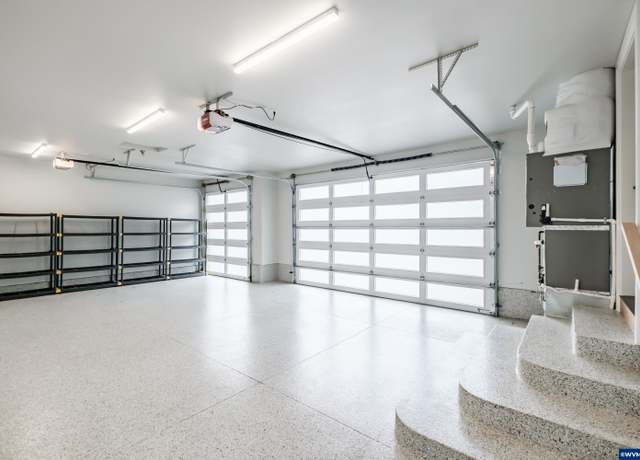 212 Kurth Mdws SE, Salem, OR 97306
212 Kurth Mdws SE, Salem, OR 97306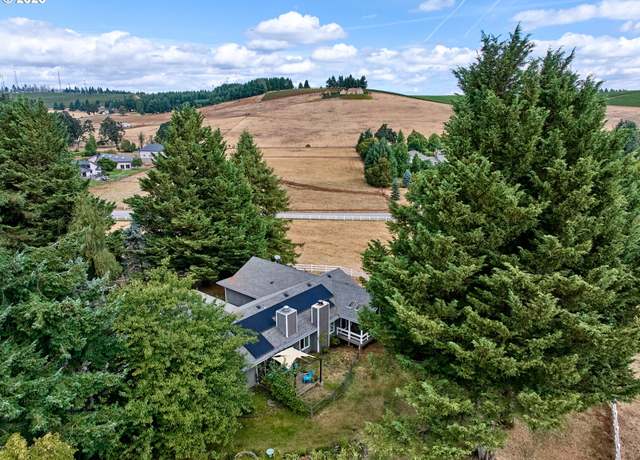 8166 Saghalie Dr, Salem, OR 97306
8166 Saghalie Dr, Salem, OR 97306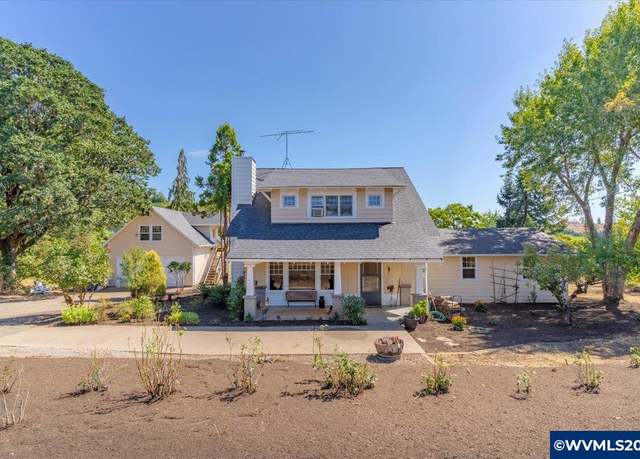 8032 Liberty Rd S, Salem, OR 97306
8032 Liberty Rd S, Salem, OR 97306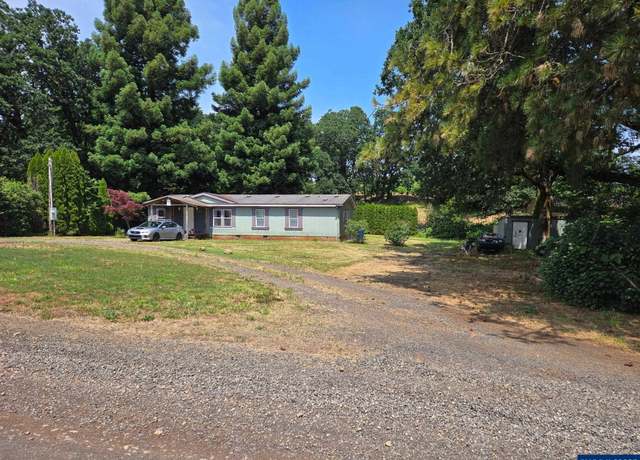 1551 Bunker Hl S, Salem, OR 97306
1551 Bunker Hl S, Salem, OR 97306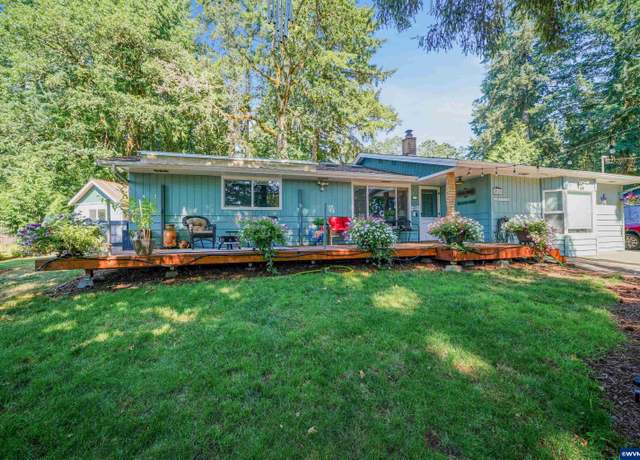 2025 Cole Rd S, Salem, OR 97306
2025 Cole Rd S, Salem, OR 97306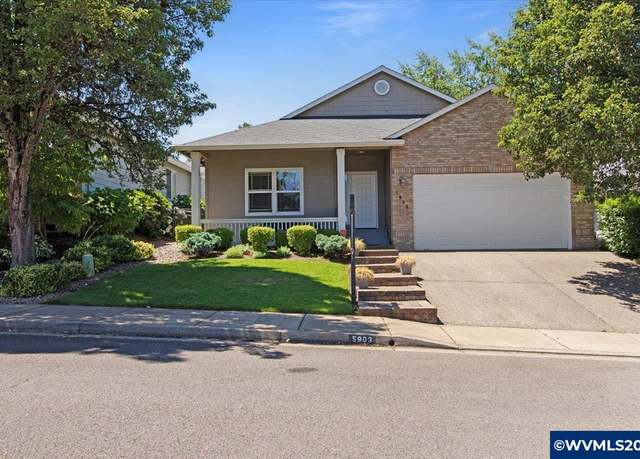 5903 Ballymeade St SE, Salem, OR 97306
5903 Ballymeade St SE, Salem, OR 97306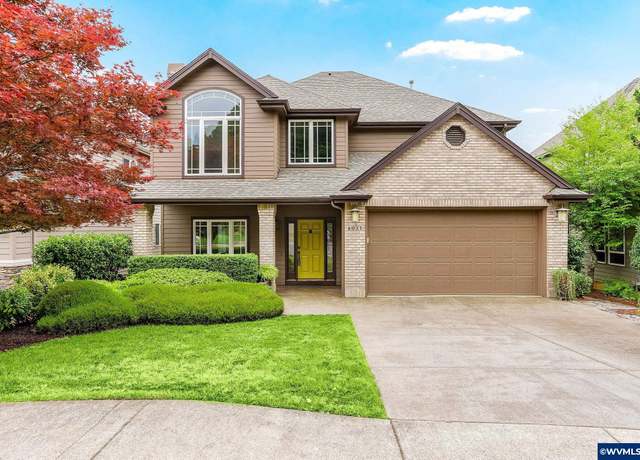 6031 Sawgrass St SE, Salem, OR 97306
6031 Sawgrass St SE, Salem, OR 97306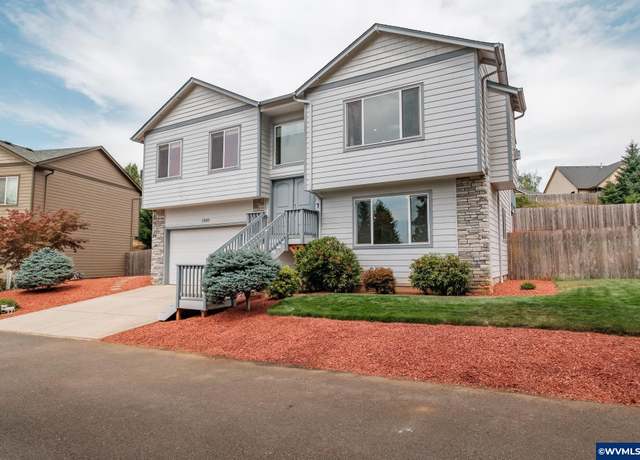 5949 Summerside St SE, Salem, OR 97306
5949 Summerside St SE, Salem, OR 97306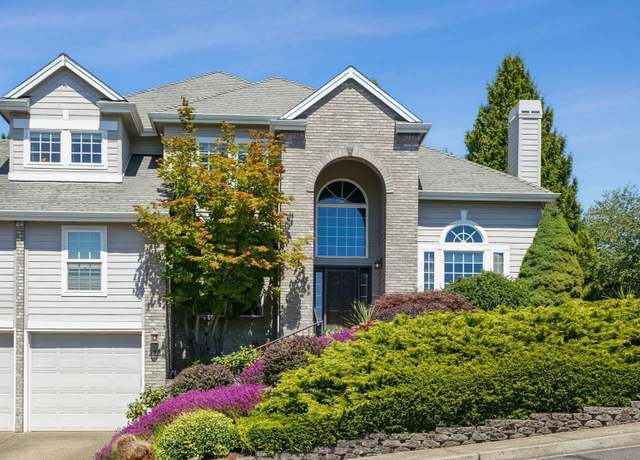 595 Harbourtown Ct SE, Salem, OR 97306
595 Harbourtown Ct SE, Salem, OR 97306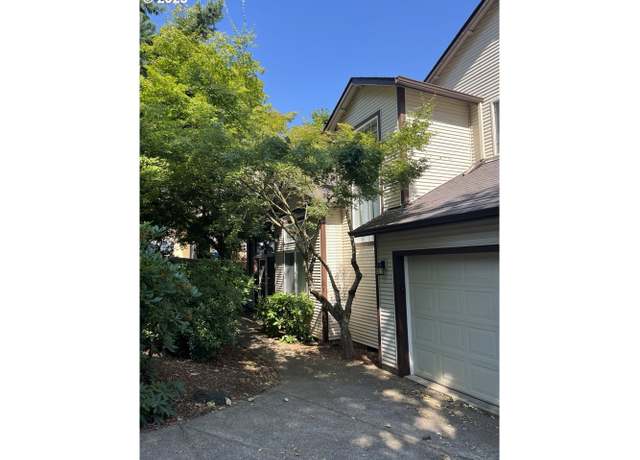 355 Khartoum St SE, Salem, OR 97306
355 Khartoum St SE, Salem, OR 97306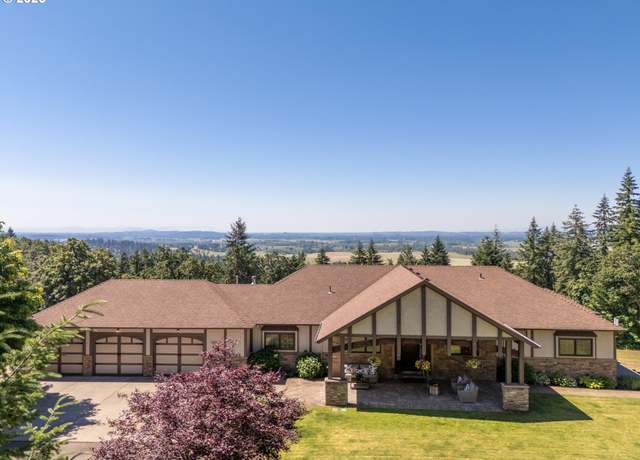 9684 Ankeny Crest Ln S, Salem, OR 97306
9684 Ankeny Crest Ln S, Salem, OR 97306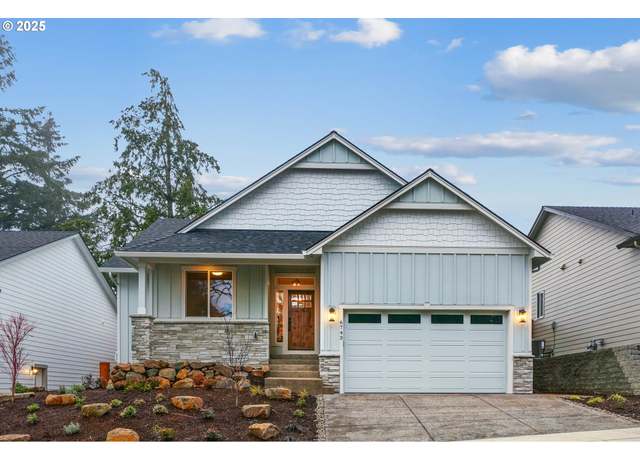 735 Jordan Elizabeth Ave SE, Salem, OR 97306
735 Jordan Elizabeth Ave SE, Salem, OR 97306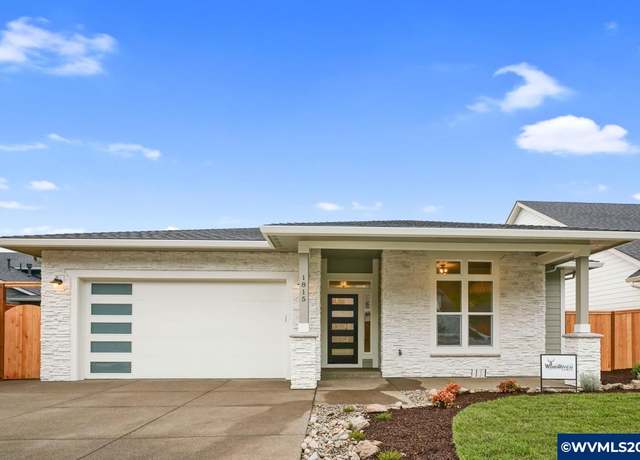 6663 Naomi Danielle St SE, Salem, OR 97306
6663 Naomi Danielle St SE, Salem, OR 97306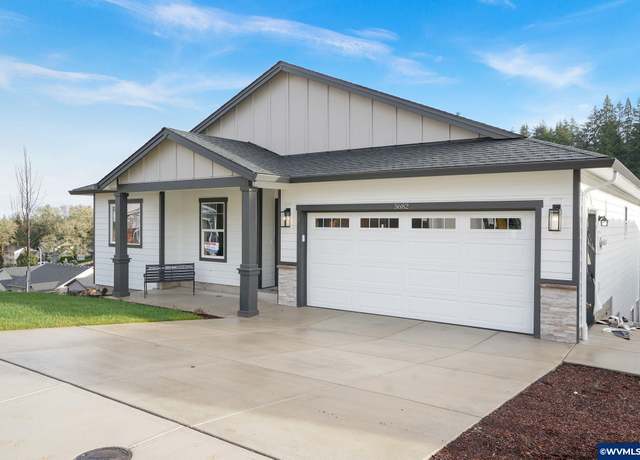 5682 Jeremy Vly SE Lot 3, Salem, OR 97306
5682 Jeremy Vly SE Lot 3, Salem, OR 97306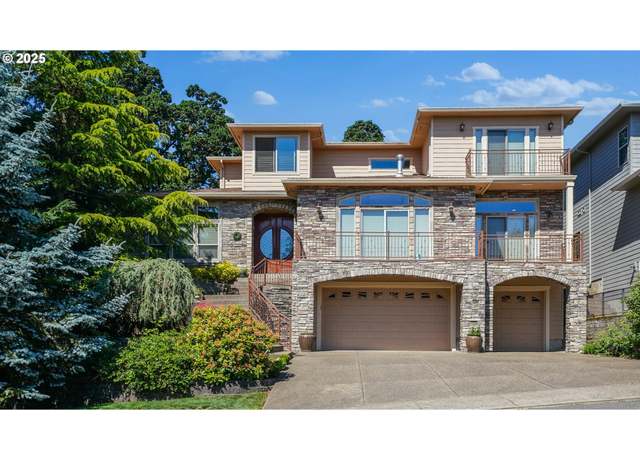 6147 Quail Hollow St, Salem, OR 97306
6147 Quail Hollow St, Salem, OR 97306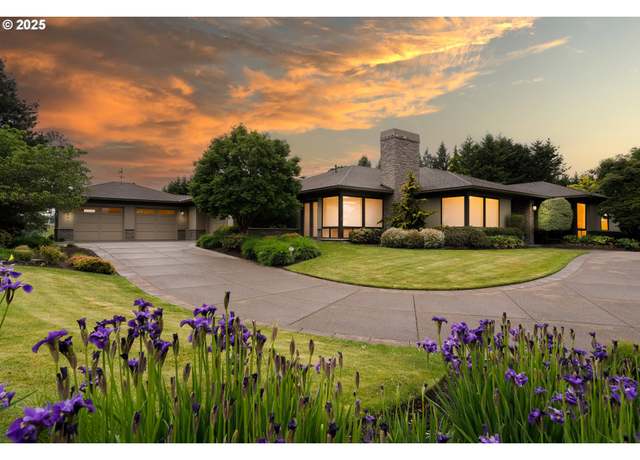 840 Sahalee Ct, Salem, OR 97306
840 Sahalee Ct, Salem, OR 97306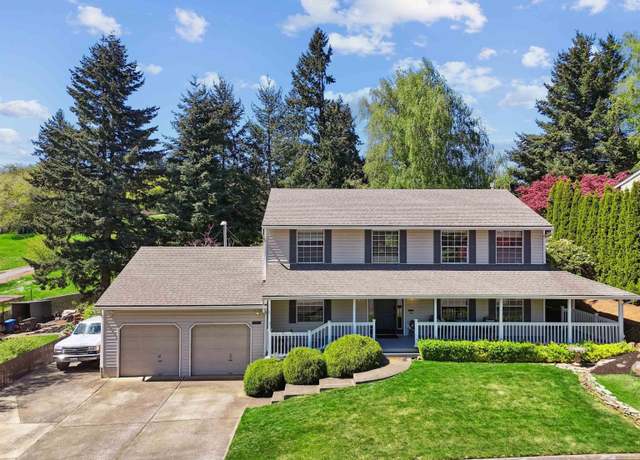 5935 Smoketree Dr SE, Salem, OR 97306
5935 Smoketree Dr SE, Salem, OR 97306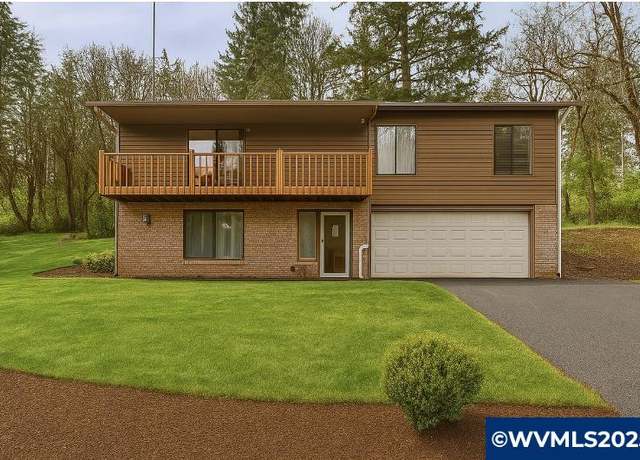 1962 Bunker Hl S, Salem, OR 97306
1962 Bunker Hl S, Salem, OR 97306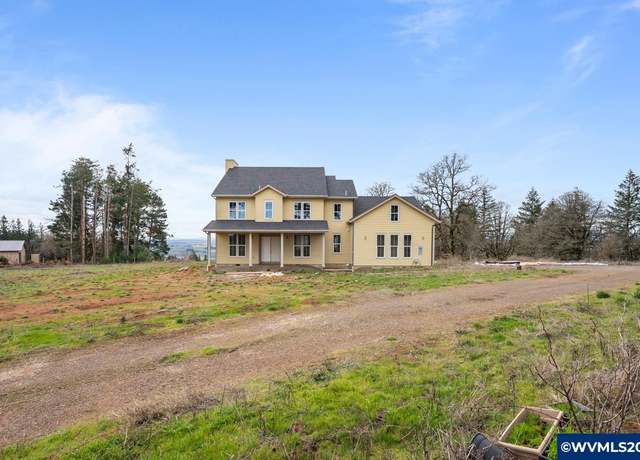 7511 Skyline Rd S, Salem, OR 97306
7511 Skyline Rd S, Salem, OR 97306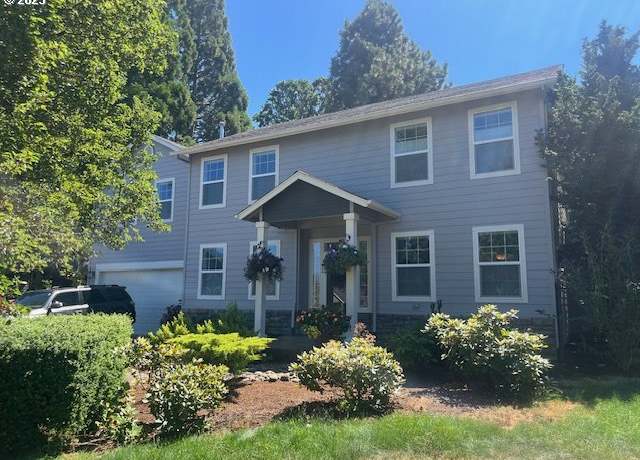 5979 SE Poppy Hills St, Salem, OR 97306
5979 SE Poppy Hills St, Salem, OR 97306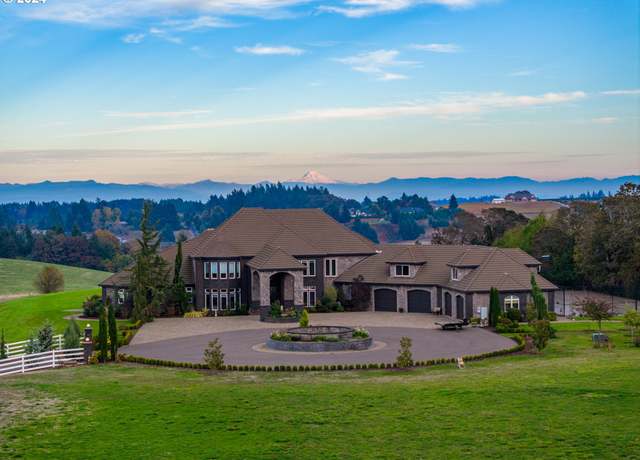 2554 Cole Rd, Salem, OR 97306
2554 Cole Rd, Salem, OR 97306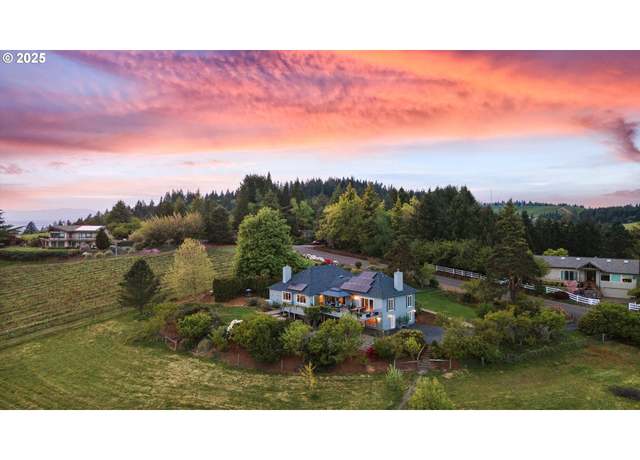 3834 W Nanitch Cir, Salem, OR 97306
3834 W Nanitch Cir, Salem, OR 97306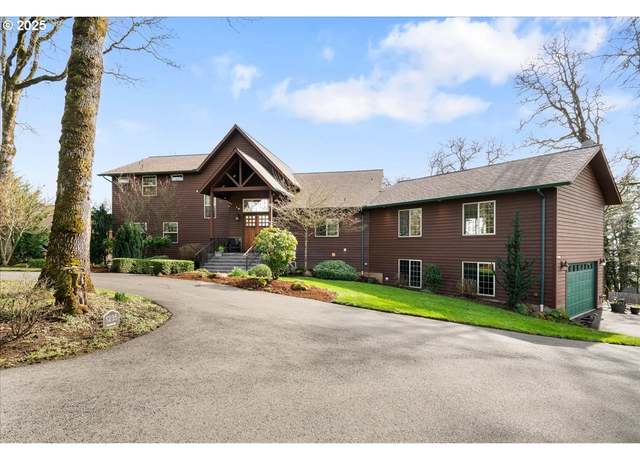 1235 Ankeny Heights Ln, Salem, OR 97306
1235 Ankeny Heights Ln, Salem, OR 97306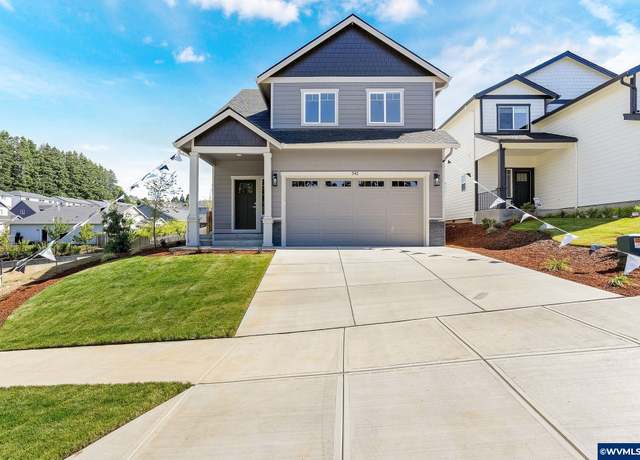 542 Sarah Renee Ave SE Lot 6, Salem, OR 97306
542 Sarah Renee Ave SE Lot 6, Salem, OR 97306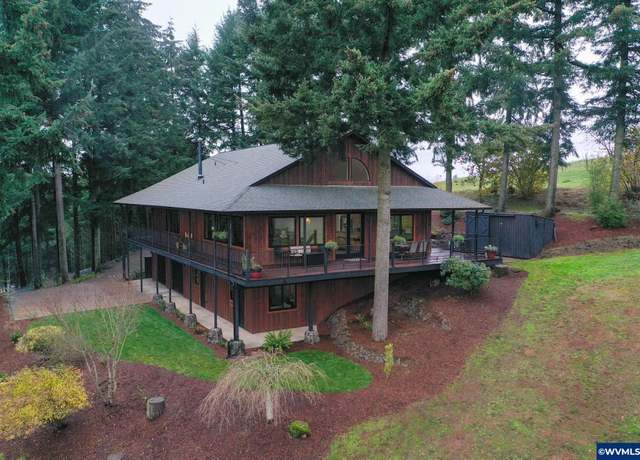 555 Misty Hl SE, Salem, OR 97306
555 Misty Hl SE, Salem, OR 97306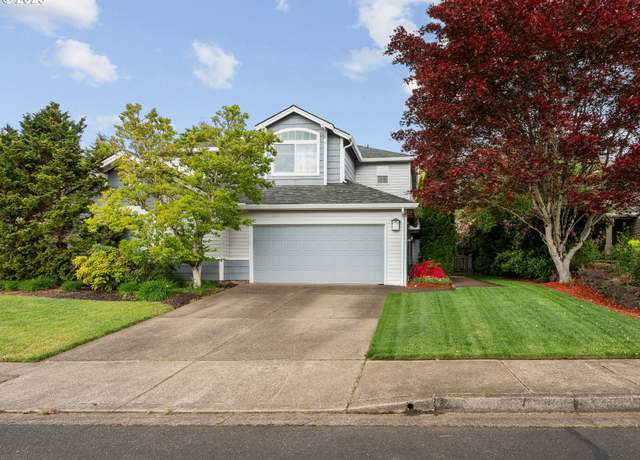 541 Inverness Dr SE, Salem, OR 97306
541 Inverness Dr SE, Salem, OR 97306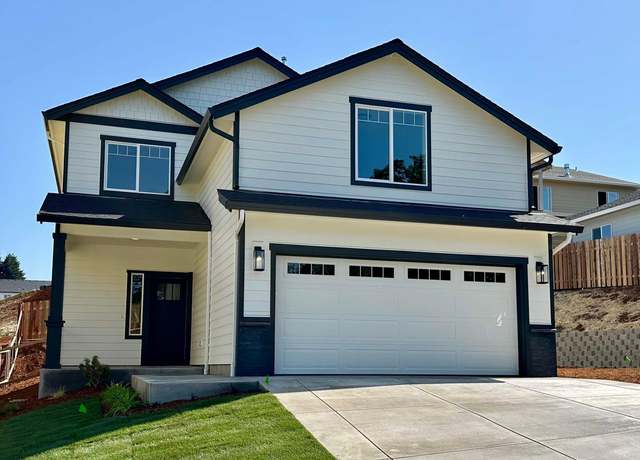 530 Evelyn Vly SE Lot 2, Salem, OR 97306
530 Evelyn Vly SE Lot 2, Salem, OR 97306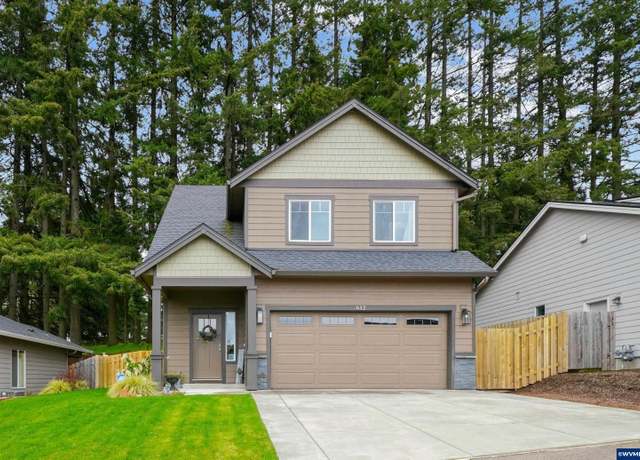 612 Evelyn Vly SE, Salem, OR 97306
612 Evelyn Vly SE, Salem, OR 97306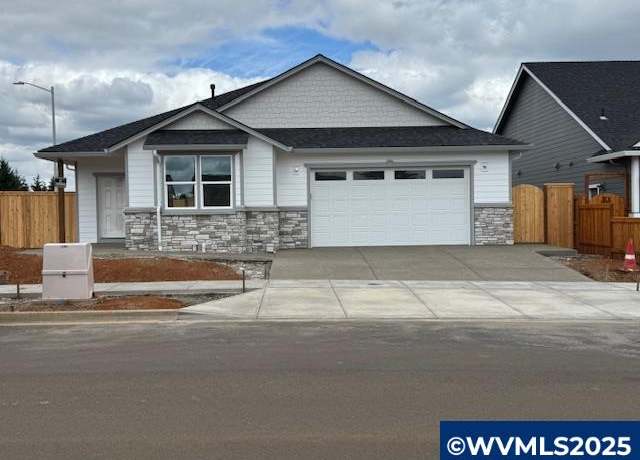 725 Jordan Elizabeth Ave SE, Salem, OR 97306
725 Jordan Elizabeth Ave SE, Salem, OR 97306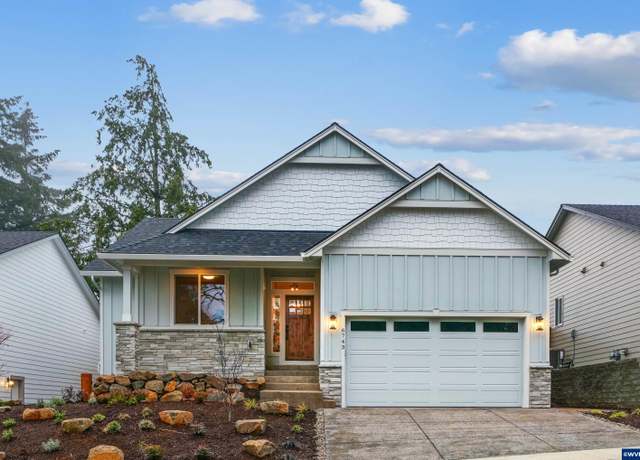 6699 Naomi Danielle St SE, Salem, OR 97306
6699 Naomi Danielle St SE, Salem, OR 97306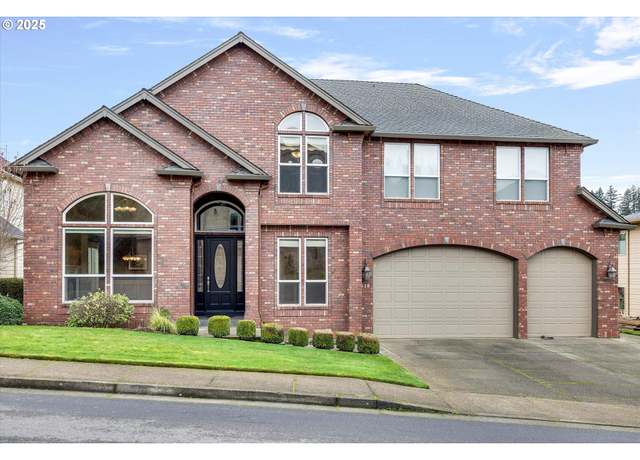 620 Inverness Ct, Salem, OR 97306
620 Inverness Ct, Salem, OR 97306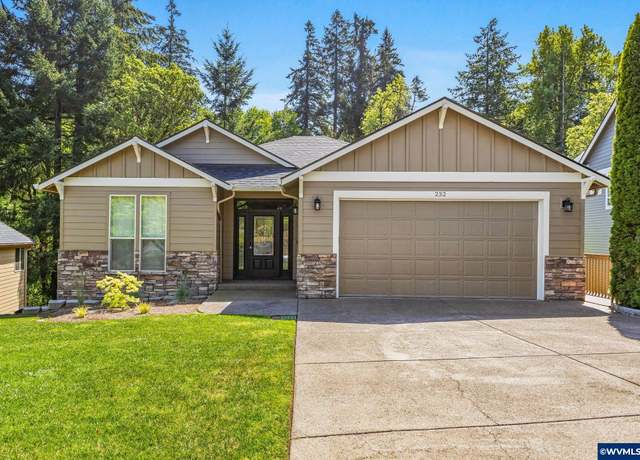 232 Muirfield Ave SE, Salem, OR 97306
232 Muirfield Ave SE, Salem, OR 97306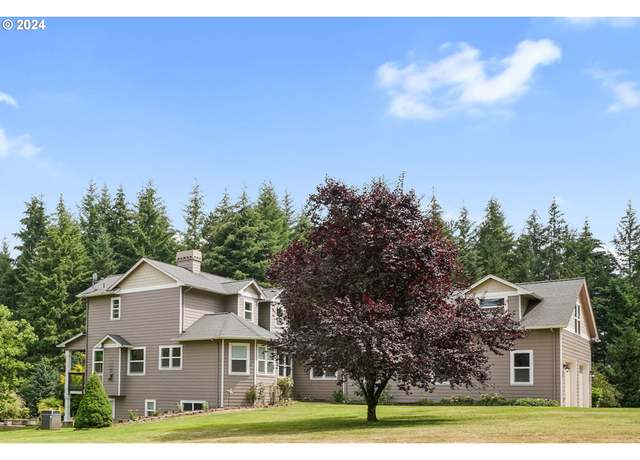 3471 Cole Rd S, Salem, OR 97306
3471 Cole Rd S, Salem, OR 97306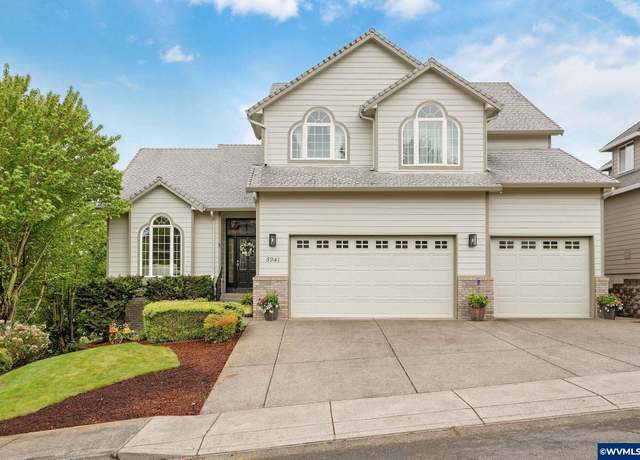 5941 Montevallo St SE, Salem, OR 97306
5941 Montevallo St SE, Salem, OR 97306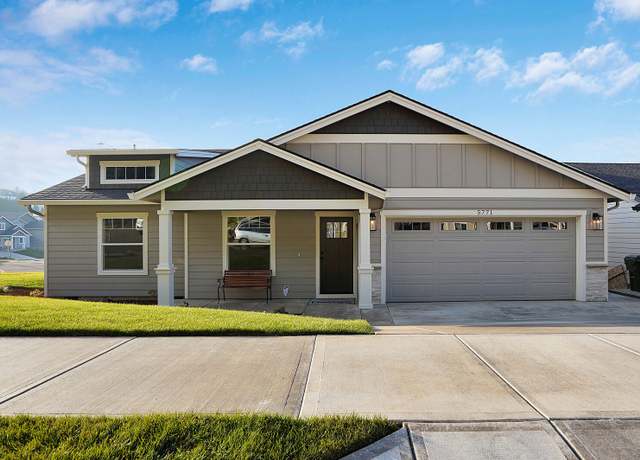 1534 Plan, Salem, OR 97306
1534 Plan, Salem, OR 97306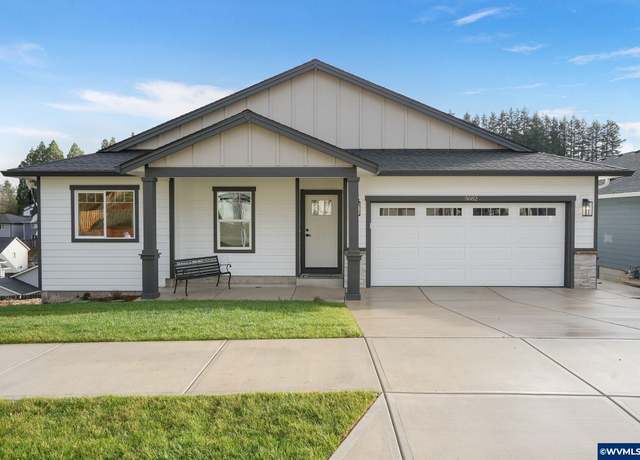 5634 Jeremy Vly SE Lot 7, Salem, OR 97306
5634 Jeremy Vly SE Lot 7, Salem, OR 97306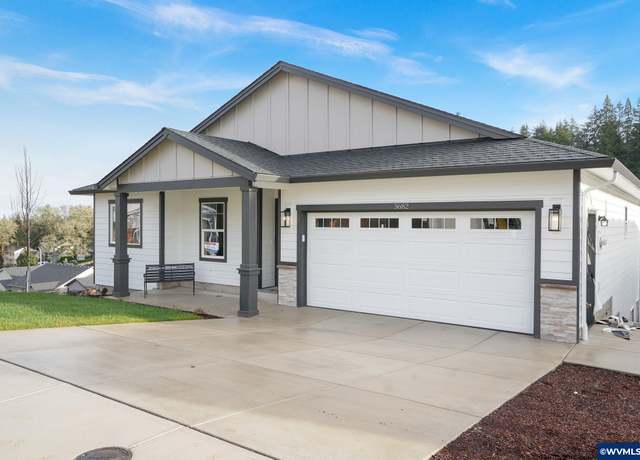 5650 Jeremy Vly SE Lot 9, Salem, OR 97306
5650 Jeremy Vly SE Lot 9, Salem, OR 97306

 United States
United States Canada
Canada