More to explore in Blythewood Middle School, SC
- Featured
- Price
- Bedroom
Popular Markets in South Carolina
- Charleston homes for sale$675,000
- Greenville homes for sale$554,000
- Myrtle Beach homes for sale$259,900
- Columbia homes for sale$283,450
- Mount Pleasant homes for sale$975,000
- Summerville homes for sale$375,000
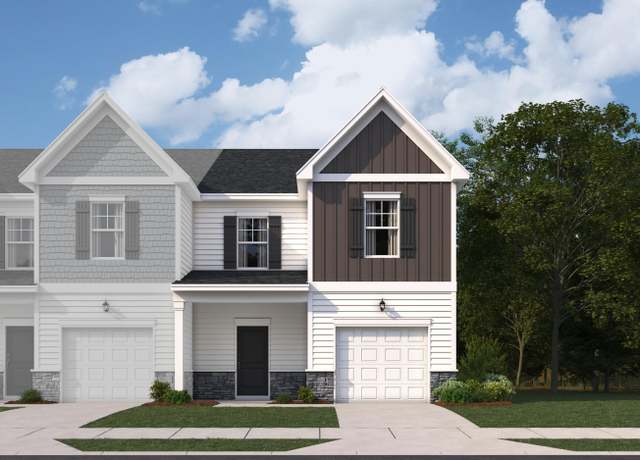 255 Suny Hill Dr, Blythewood, SC 29016
255 Suny Hill Dr, Blythewood, SC 29016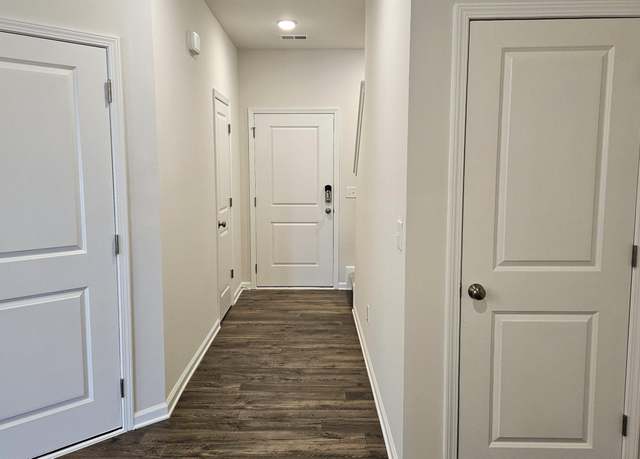 255 Suny Hill Dr, Blythewood, SC 29016
255 Suny Hill Dr, Blythewood, SC 29016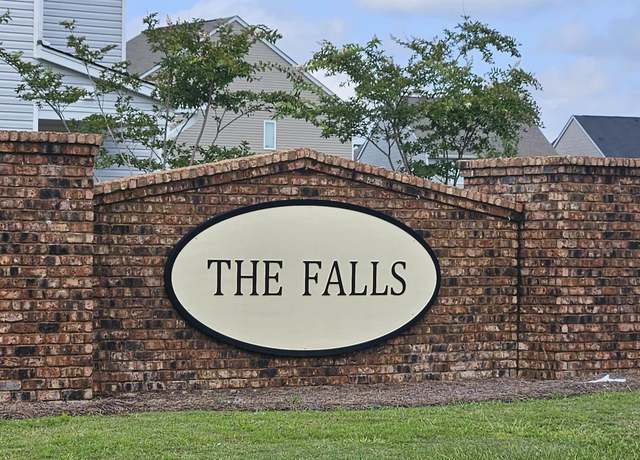 255 Suny Hill Dr, Blythewood, SC 29016
255 Suny Hill Dr, Blythewood, SC 29016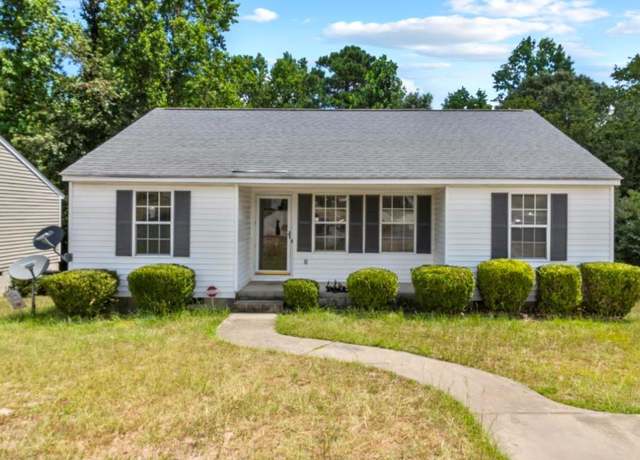 105 Petworth Dr, Columbia, SC 29229
105 Petworth Dr, Columbia, SC 29229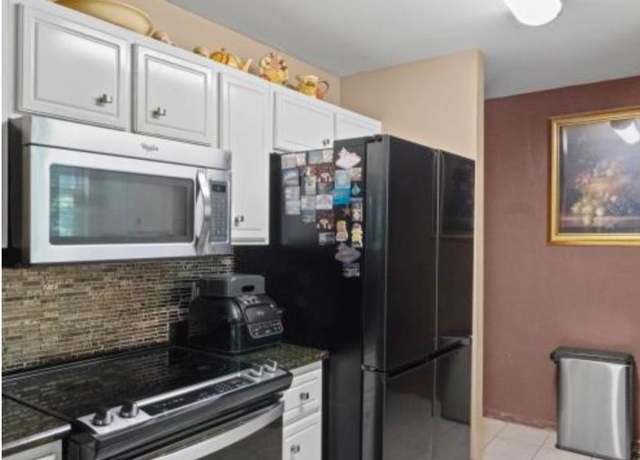 105 Petworth Dr, Columbia, SC 29229
105 Petworth Dr, Columbia, SC 29229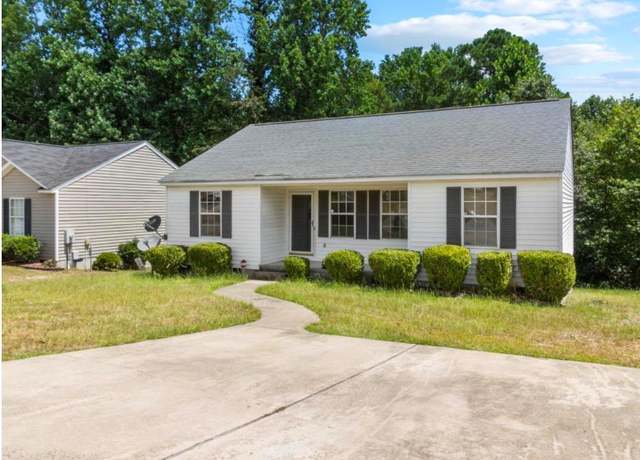 105 Petworth Dr, Columbia, SC 29229
105 Petworth Dr, Columbia, SC 29229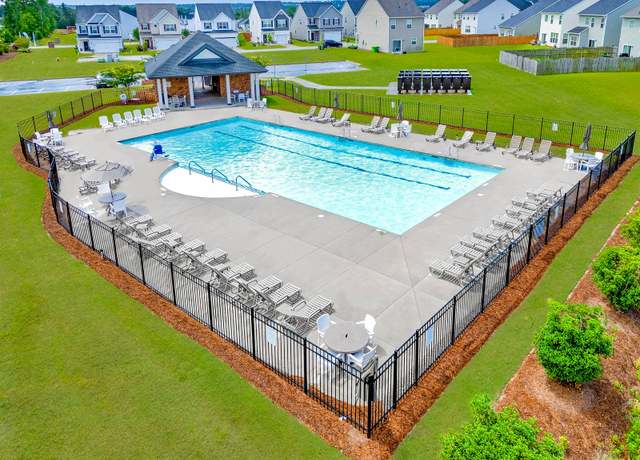 1545 Loose Leaf Lane Plan, Blythewood, SC 29016
1545 Loose Leaf Lane Plan, Blythewood, SC 29016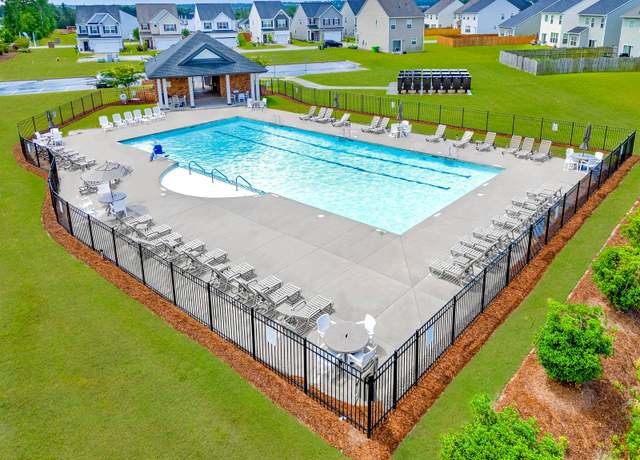 1537 Loose Leaf Lane Plan, Blythewood, SC 29016
1537 Loose Leaf Lane Plan, Blythewood, SC 29016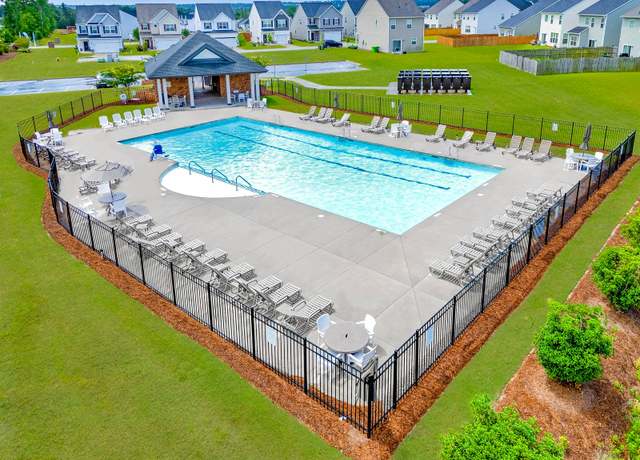 1549 Loose Leaf Lane Plan, Blythewood, SC 29016
1549 Loose Leaf Lane Plan, Blythewood, SC 29016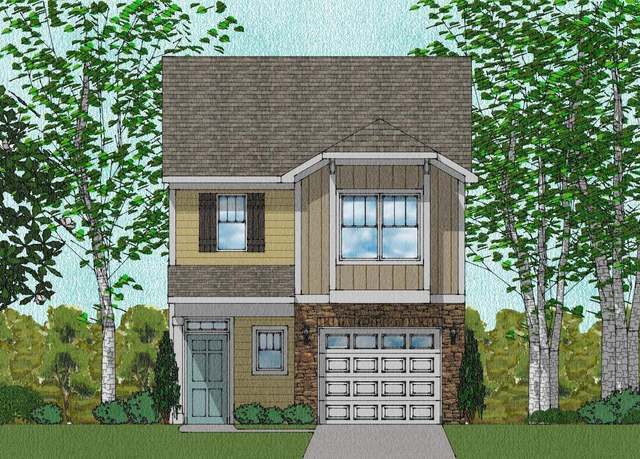 1545 Loose Leaf Ln, Blythewood, SC 29016
1545 Loose Leaf Ln, Blythewood, SC 29016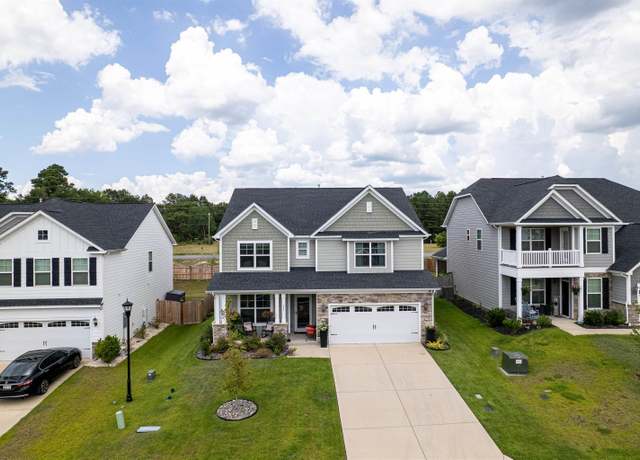 237 Falling Leaves Ln, Blythewood, SC 29016
237 Falling Leaves Ln, Blythewood, SC 29016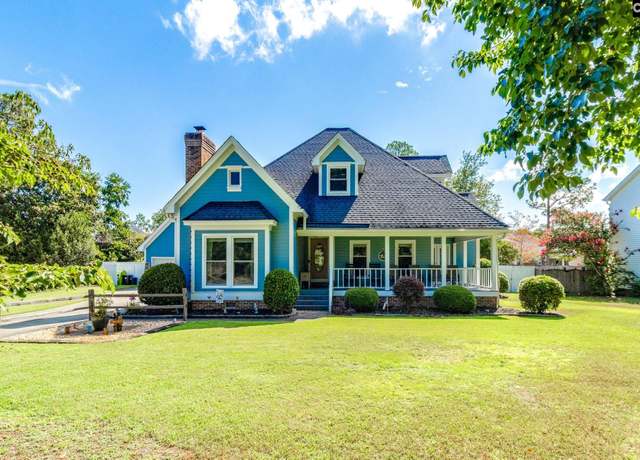 14 E Canterbury Ct, Blythewood, SC 29016
14 E Canterbury Ct, Blythewood, SC 29016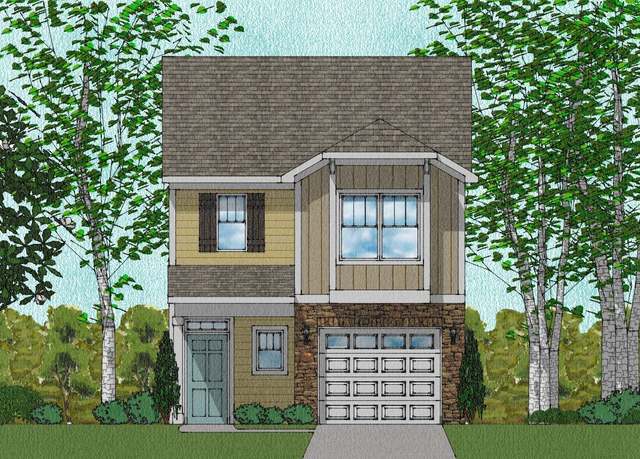 1545 Loose Leaf Ln, Blythewood, SC 29016
1545 Loose Leaf Ln, Blythewood, SC 29016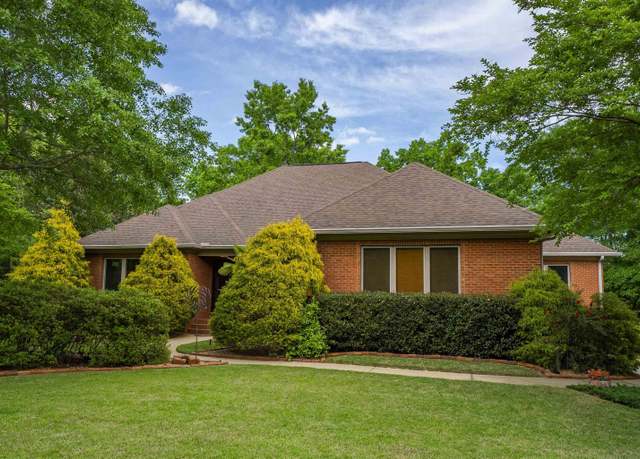 127 Westlake Ridge Dr, Blythewood, SC 29016-7861
127 Westlake Ridge Dr, Blythewood, SC 29016-7861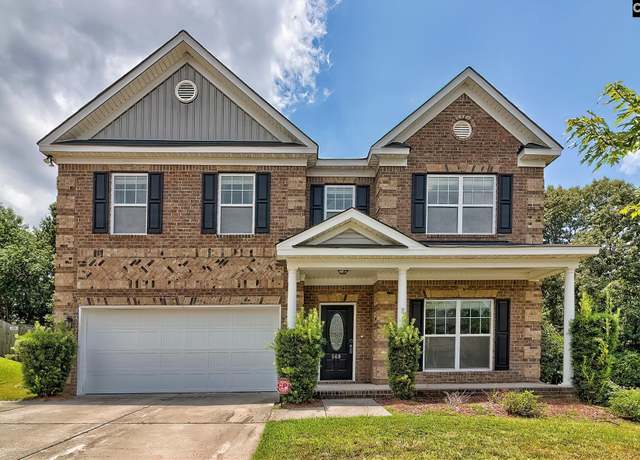 569 Briar Jump Ln, Blythewood, SC 29016
569 Briar Jump Ln, Blythewood, SC 29016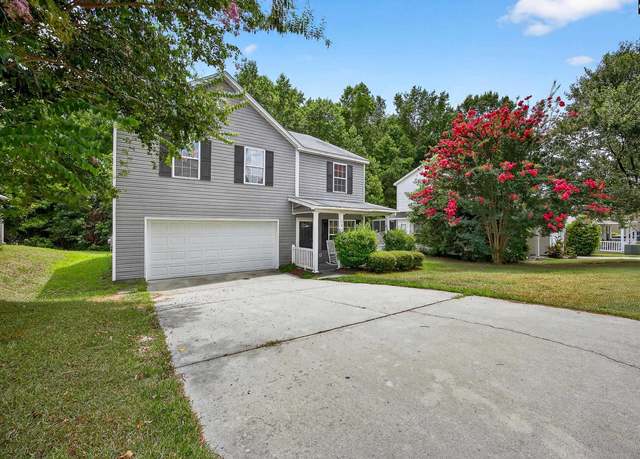 324 Wild Olive Dr, Columbia, SC 29229
324 Wild Olive Dr, Columbia, SC 29229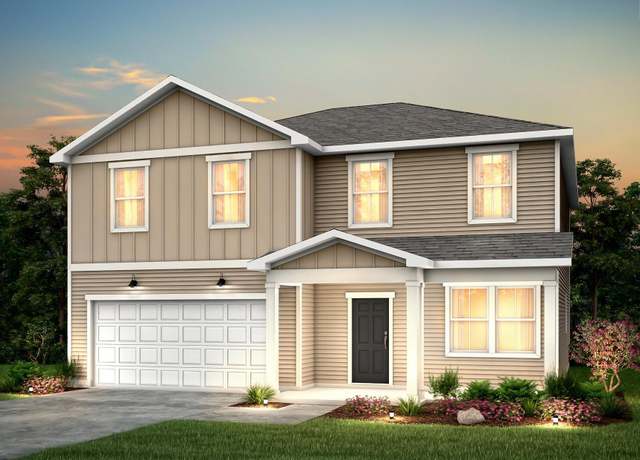 2174 Lofton Rd, Blythewood, SC 29016
2174 Lofton Rd, Blythewood, SC 29016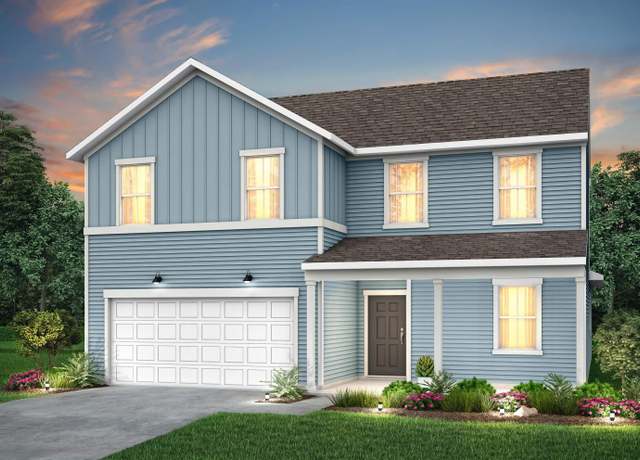 2200 Lofton Radl, Blythewood, SC 29016
2200 Lofton Radl, Blythewood, SC 29016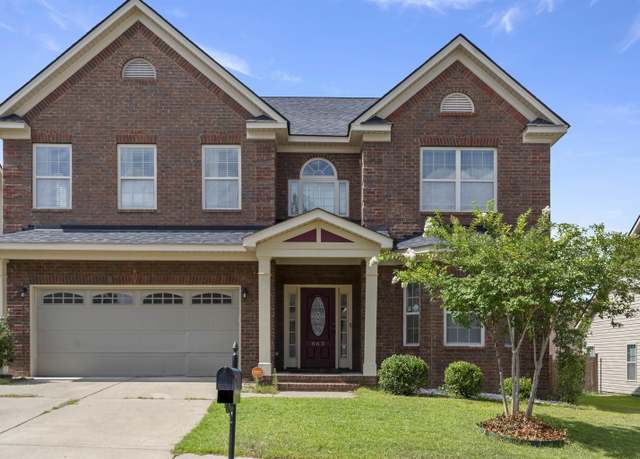 663 Pine Lilly Dr, Columbia, SC 29229
663 Pine Lilly Dr, Columbia, SC 29229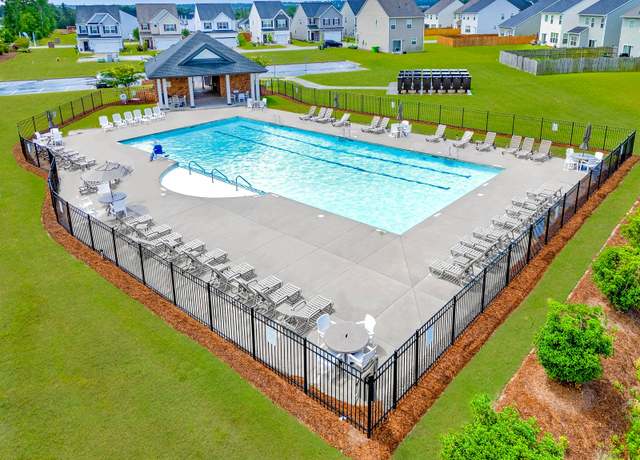 1521 Loose Leaf Lane Plan, Blythewood, SC 29016
1521 Loose Leaf Lane Plan, Blythewood, SC 29016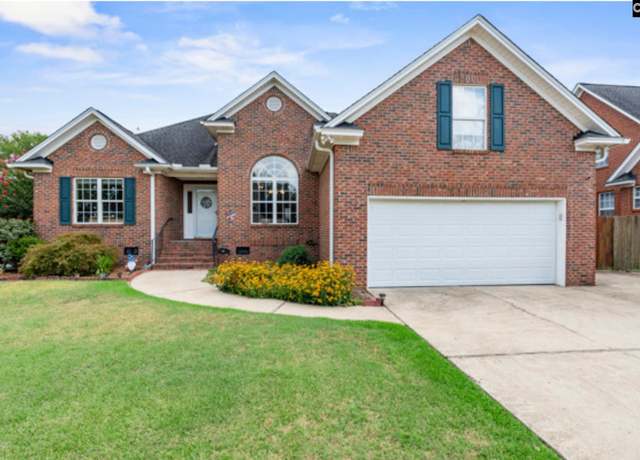 404 Holly Ridge Ln, Columbia, SC 29229
404 Holly Ridge Ln, Columbia, SC 29229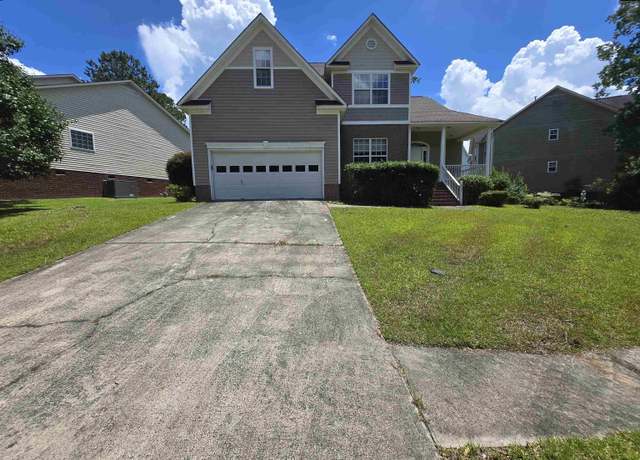 205 Bennington Cir, Columbia, SC 29229
205 Bennington Cir, Columbia, SC 29229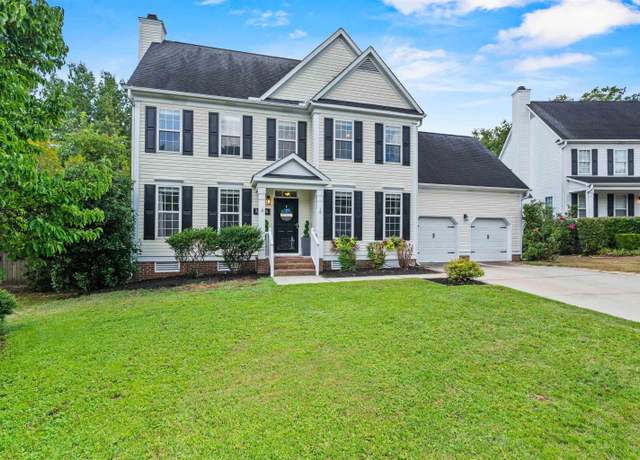 221 Plantation Pkwy, Blythewood, SC 29016
221 Plantation Pkwy, Blythewood, SC 29016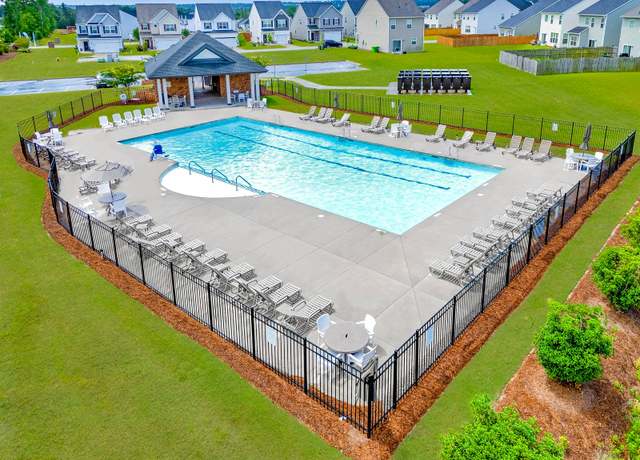 1531 Loose Leaf Lane Plan, Blythewood, SC 29016
1531 Loose Leaf Lane Plan, Blythewood, SC 29016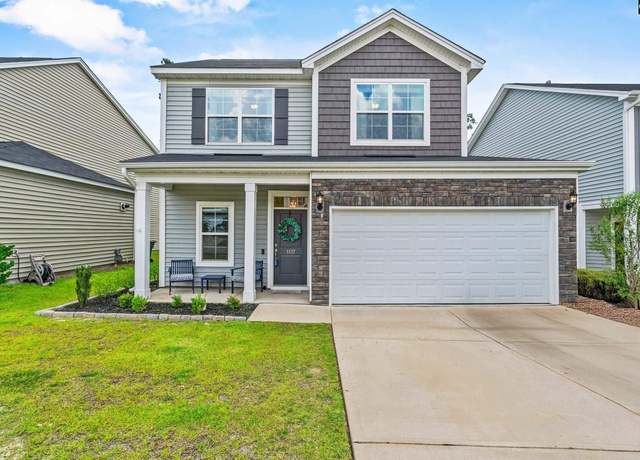 1117 Turtle Stone Rd, Blythewood, SC 29016
1117 Turtle Stone Rd, Blythewood, SC 29016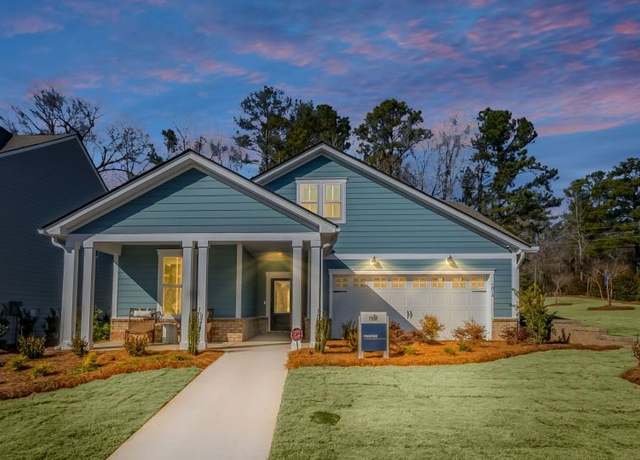 667 Carters Grove Ln, Blythewood, SC 29016
667 Carters Grove Ln, Blythewood, SC 29016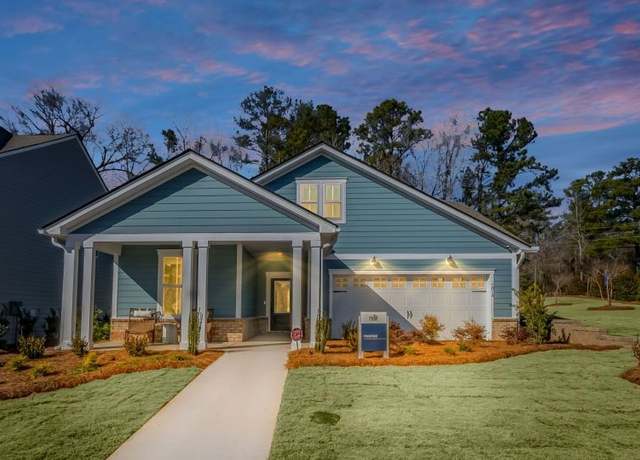 663 Carters Grove Ln, Blythewood, SC 29016
663 Carters Grove Ln, Blythewood, SC 29016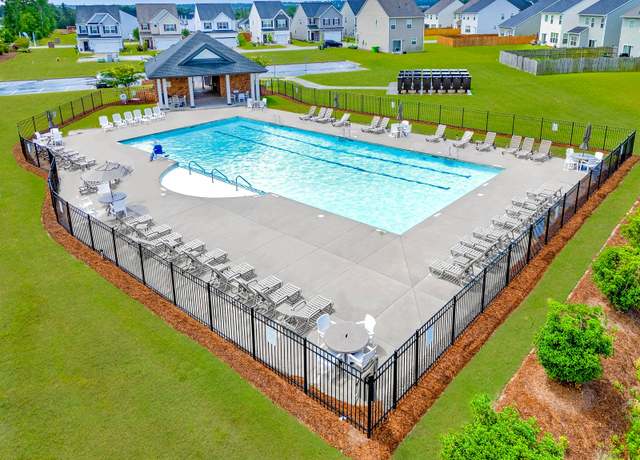 1535 Loose Leaf Lane Plan, Blythewood, SC 29016
1535 Loose Leaf Lane Plan, Blythewood, SC 29016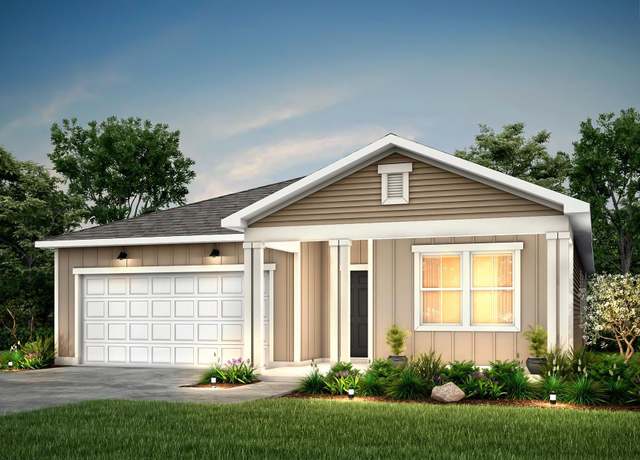 2153 Lofton Rd, Blythewood, SC 29016
2153 Lofton Rd, Blythewood, SC 29016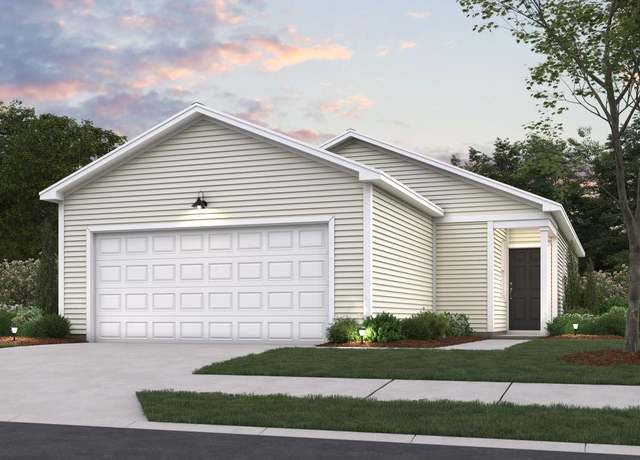 2162 Lofton Rd, Blythewood, SC 29016
2162 Lofton Rd, Blythewood, SC 29016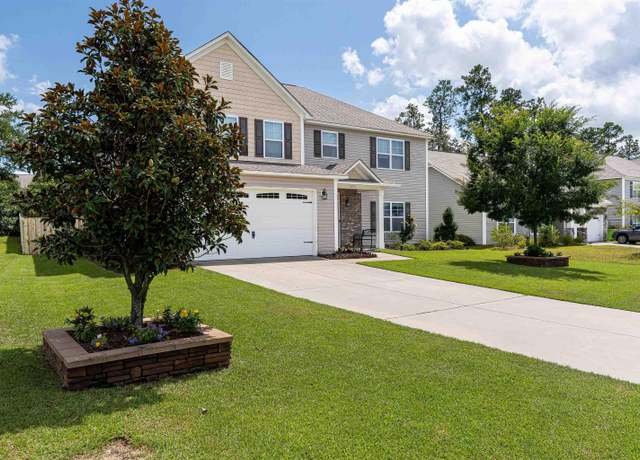 335 Baymont Dr, Blythewood, SC 29016
335 Baymont Dr, Blythewood, SC 29016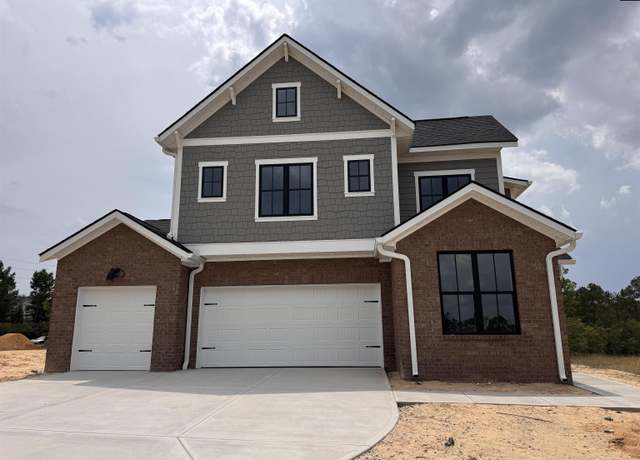 1009 Golfpoint Dr, Blythewood, SC 29016
1009 Golfpoint Dr, Blythewood, SC 29016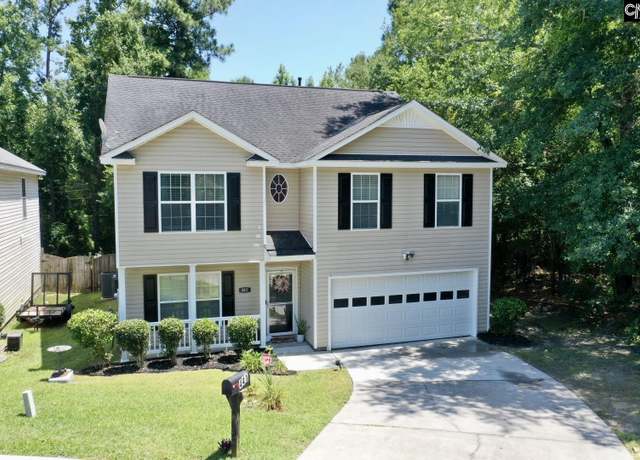 441 Buttonbush Ct, Columbia, SC 29229
441 Buttonbush Ct, Columbia, SC 29229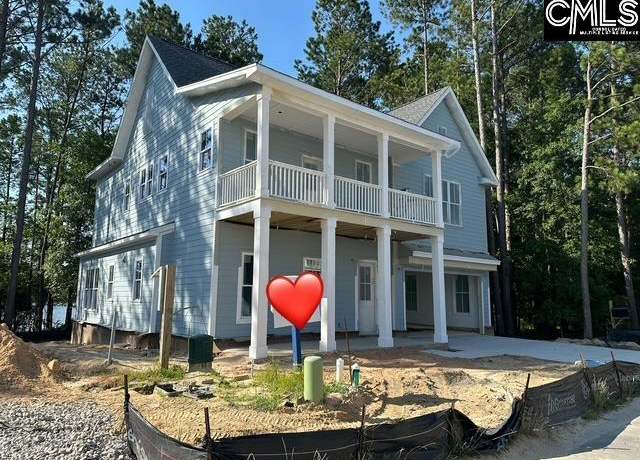 20 Hubbard Ct, Columbia, SC 29229
20 Hubbard Ct, Columbia, SC 29229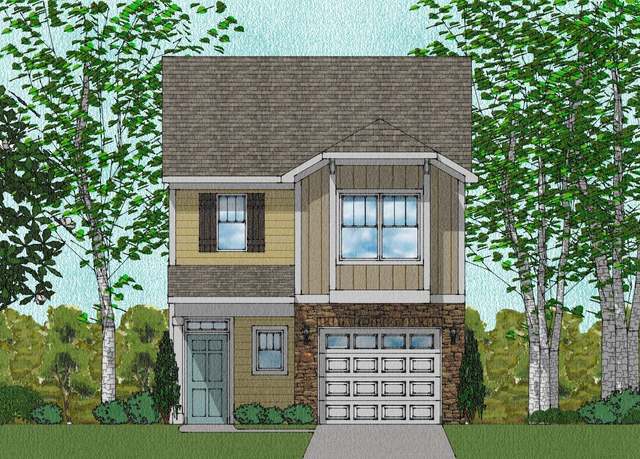 1535 Loose Leaf Ln, Blythewood, SC 29016
1535 Loose Leaf Ln, Blythewood, SC 29016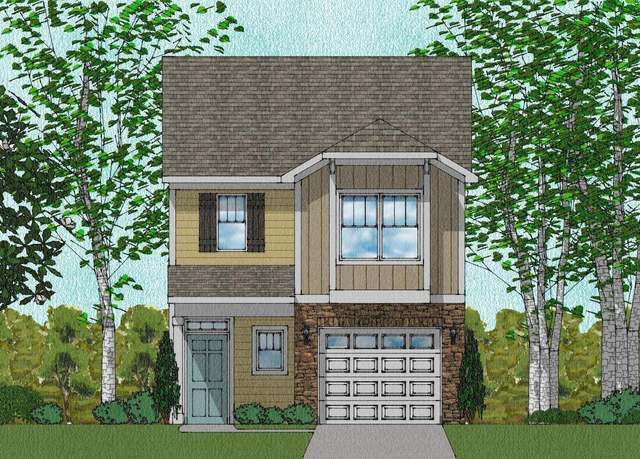 1535 Loose Leaf Ln, Blythewood, SC 29016
1535 Loose Leaf Ln, Blythewood, SC 29016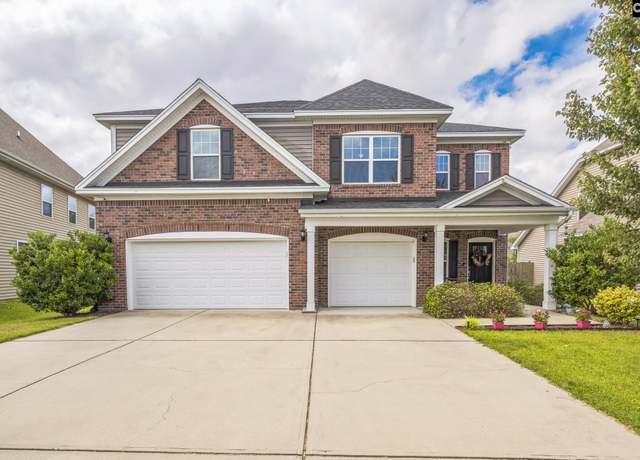 510 Bayhill Ln, Blythewood, SC 29016
510 Bayhill Ln, Blythewood, SC 29016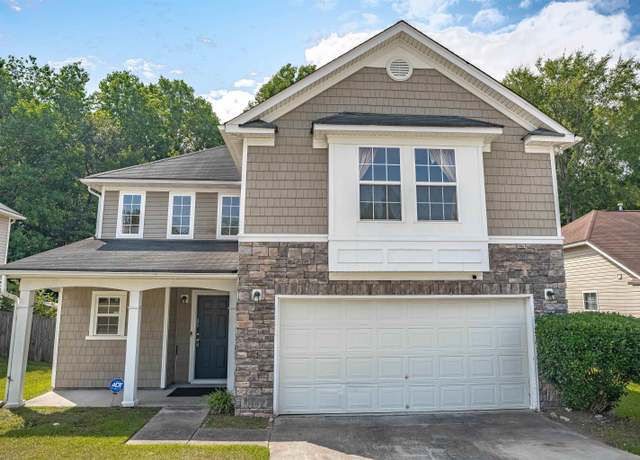 276 Wild Olive Dr, Columbia, SC 29229
276 Wild Olive Dr, Columbia, SC 29229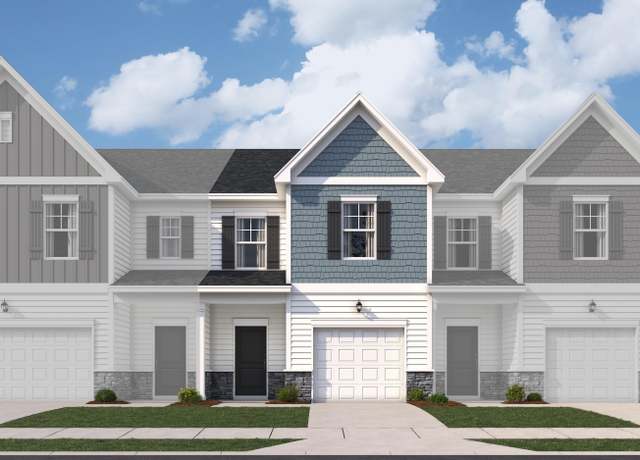 253 Sunny Hill Dr, Blythewood, SC 29016
253 Sunny Hill Dr, Blythewood, SC 29016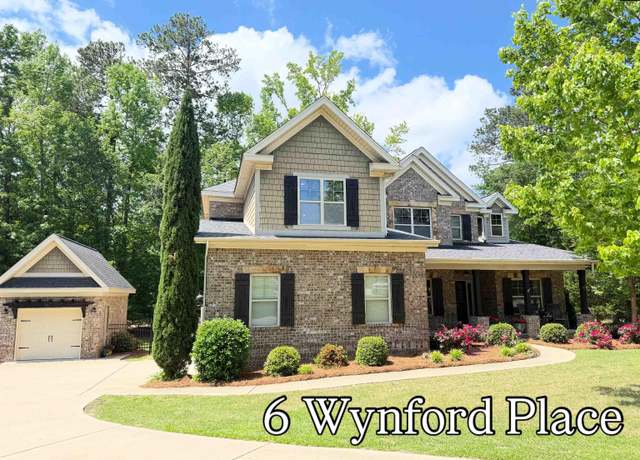 6 Wynford Place, Blythewood, SC 29016-7866
6 Wynford Place, Blythewood, SC 29016-7866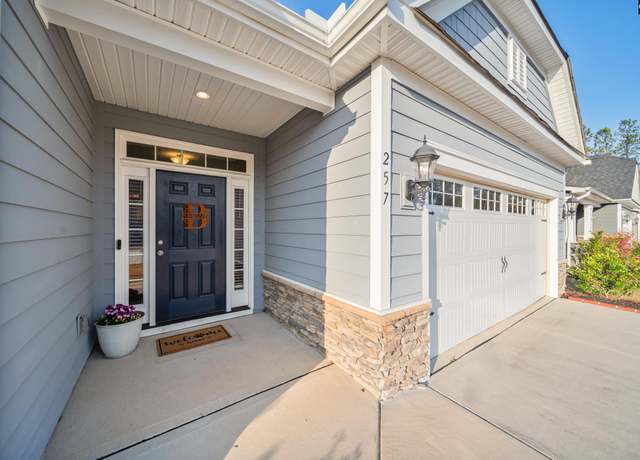 257 Falling Leaves Ln, Blythewood, SC 29016
257 Falling Leaves Ln, Blythewood, SC 29016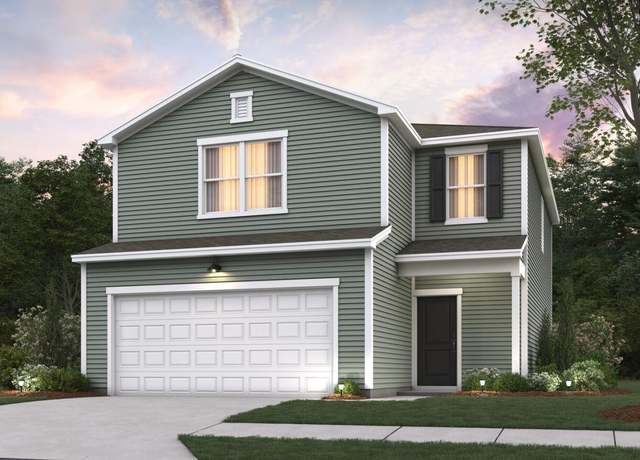 2165 Lofton Rd, Blythewood, SC 29016
2165 Lofton Rd, Blythewood, SC 29016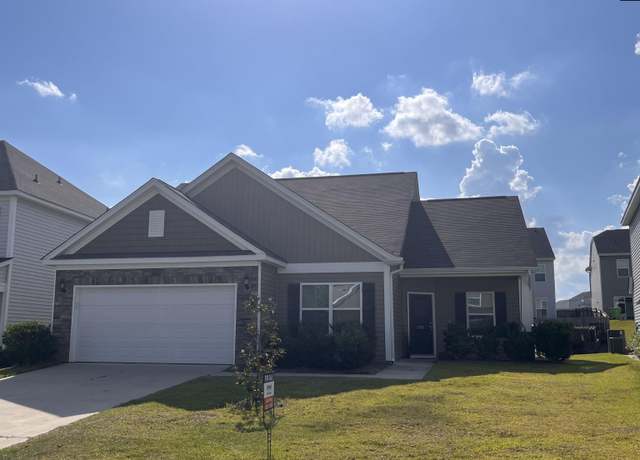 1026 Turtle Stone Rd, Blythewood, SC 29016
1026 Turtle Stone Rd, Blythewood, SC 29016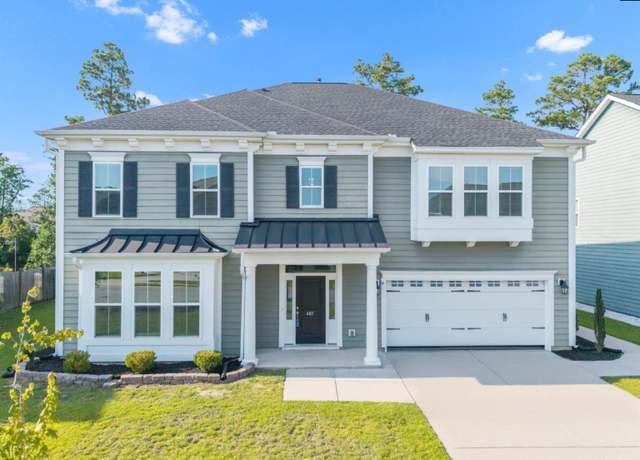 487 Pine Knot Rd, Blythewood, SC 29016
487 Pine Knot Rd, Blythewood, SC 29016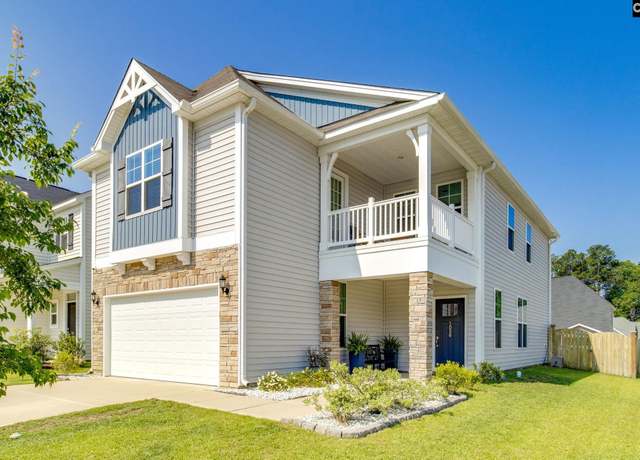 1056 Turtle Stone Rd, Blythewood, SC 29016
1056 Turtle Stone Rd, Blythewood, SC 29016

 United States
United States Canada
Canada