Loading...
Loading...
Loading...
More to explore in Spanish Springs High School, NV
- Featured
- Price
- Bedroom
Popular Markets in Nevada
- Las Vegas homes for sale$470,000
- Henderson homes for sale$549,000
- Reno homes for sale$585,000
- North Las Vegas homes for sale$429,000
- Carson City homes for sale$552,155
- Incline Village homes for sale$1,722,500
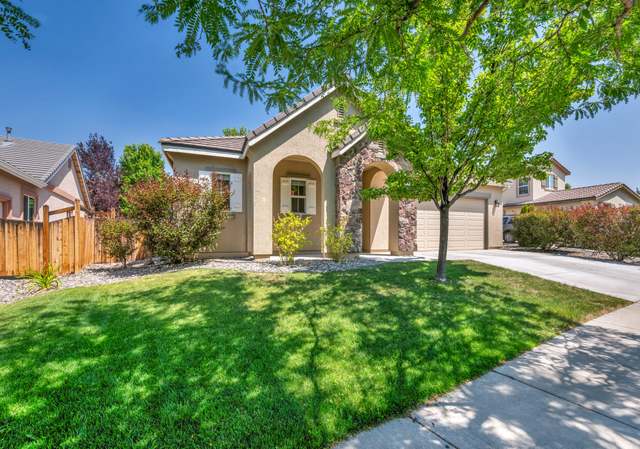 4080 Big Bang Ct, Sparks, NV 89436
4080 Big Bang Ct, Sparks, NV 89436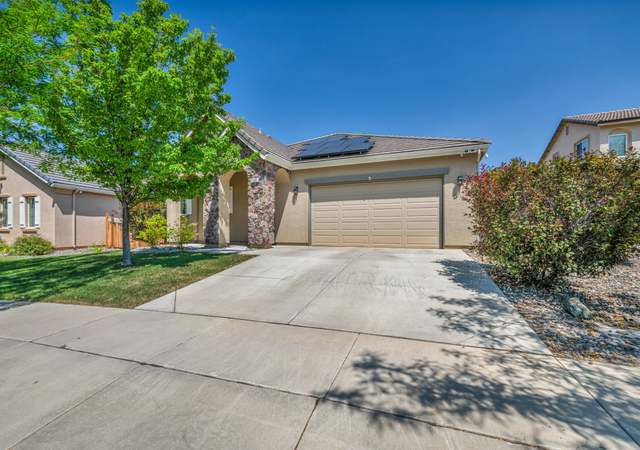 4080 Big Bang Ct, Sparks, NV 89436
4080 Big Bang Ct, Sparks, NV 89436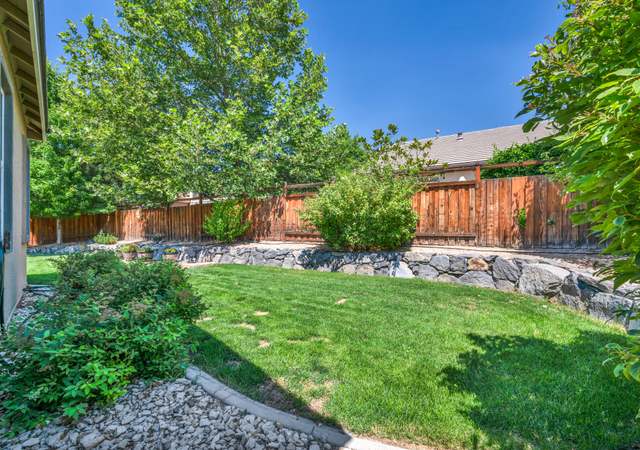 4080 Big Bang Ct, Sparks, NV 89436
4080 Big Bang Ct, Sparks, NV 89436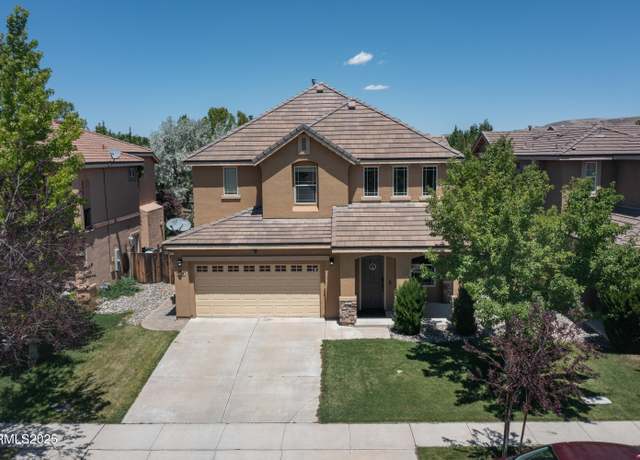 3706 Lepus Dr, Sparks, NV 89436
3706 Lepus Dr, Sparks, NV 89436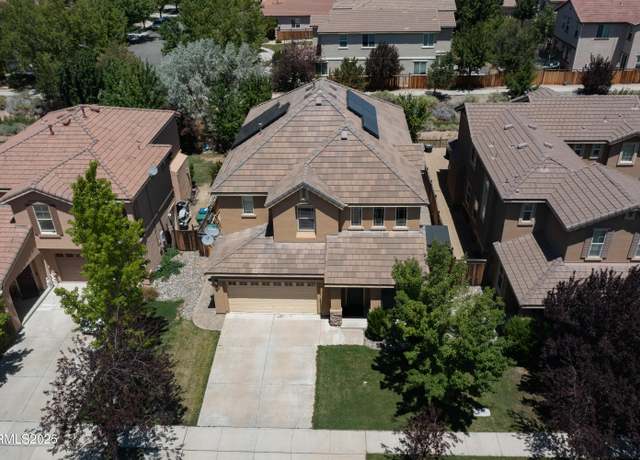 3706 Lepus Dr, Sparks, NV 89436
3706 Lepus Dr, Sparks, NV 89436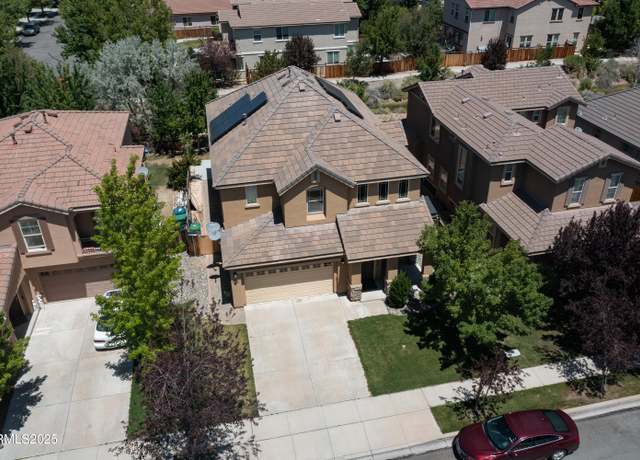 3706 Lepus Dr, Sparks, NV 89436
3706 Lepus Dr, Sparks, NV 89436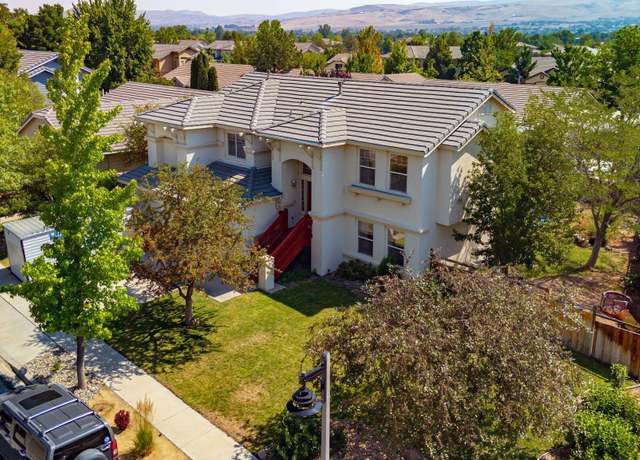 7302 Little Easy St, Sparks, NV 89436
7302 Little Easy St, Sparks, NV 89436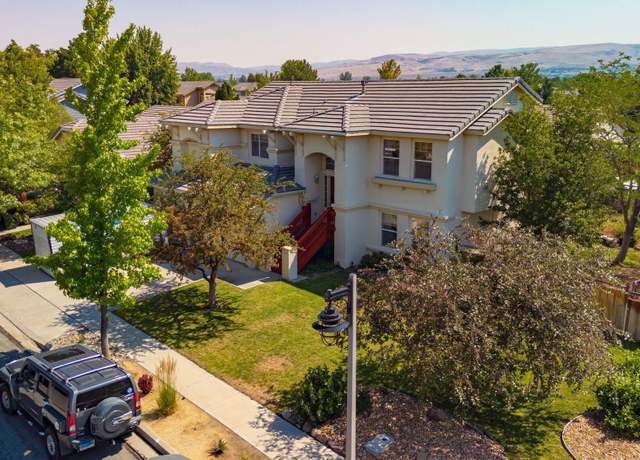 7302 Little Easy St, Sparks, NV 89436
7302 Little Easy St, Sparks, NV 89436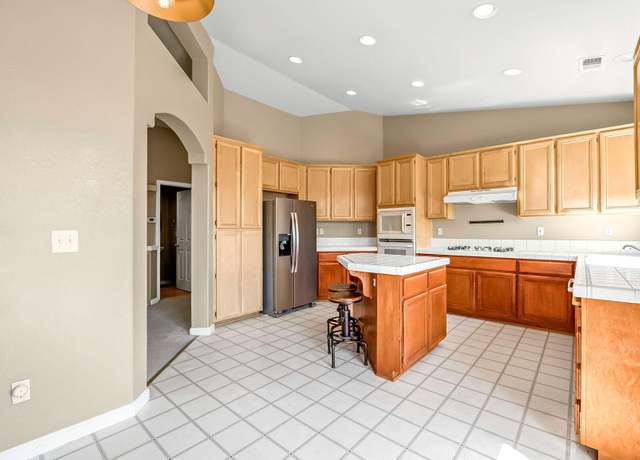 7302 Little Easy St, Sparks, NV 89436
7302 Little Easy St, Sparks, NV 89436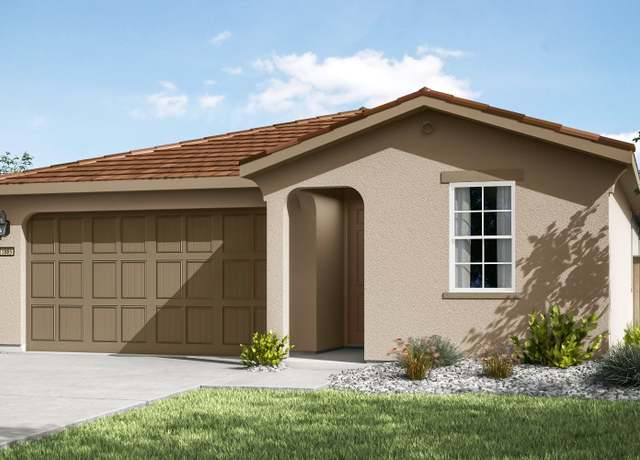 6791 New Moon Ct, Sparks, NV 89436
6791 New Moon Ct, Sparks, NV 89436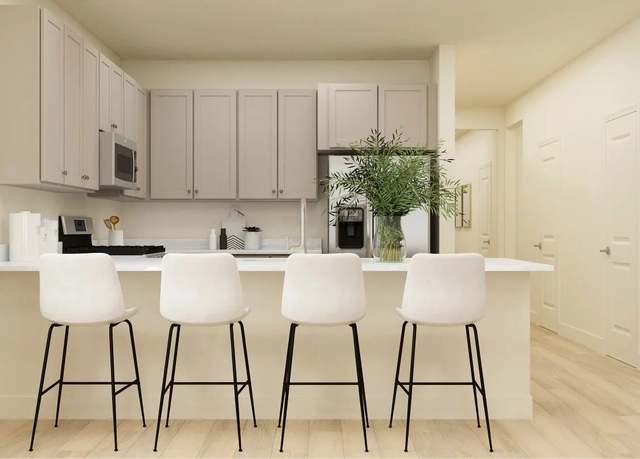 6791 New Moon Ct, Sparks, NV 89436
6791 New Moon Ct, Sparks, NV 89436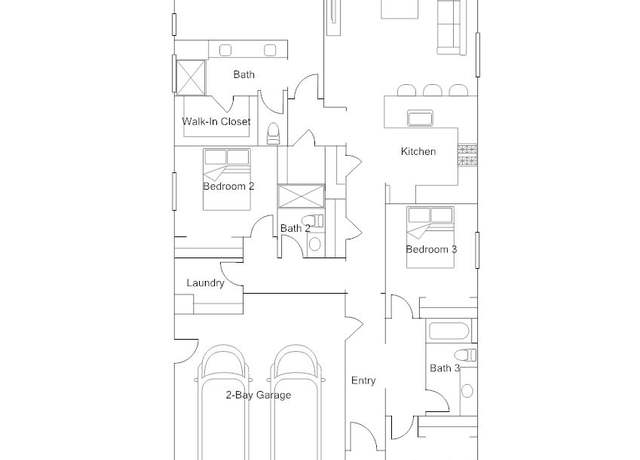 6791 New Moon Ct, Sparks, NV 89436
6791 New Moon Ct, Sparks, NV 89436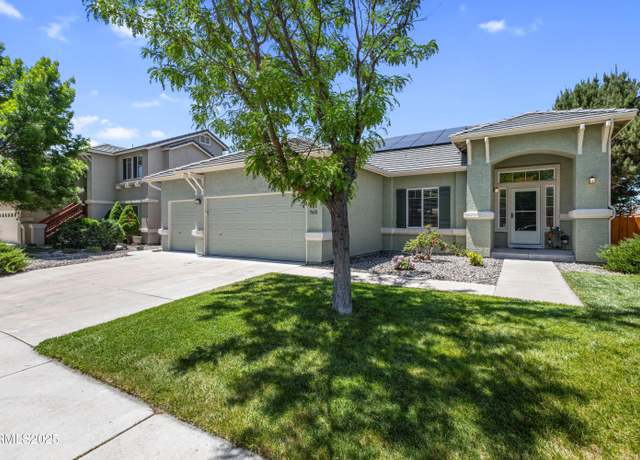 7415 Ash Peak Dr, Sparks, NV 89436
7415 Ash Peak Dr, Sparks, NV 89436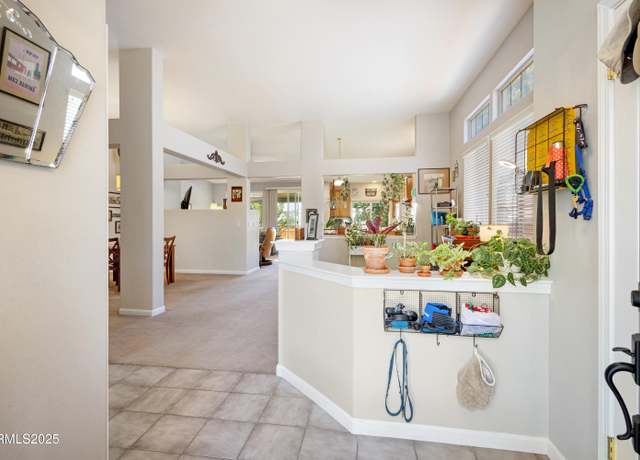 7415 Ash Peak Dr, Sparks, NV 89436
7415 Ash Peak Dr, Sparks, NV 89436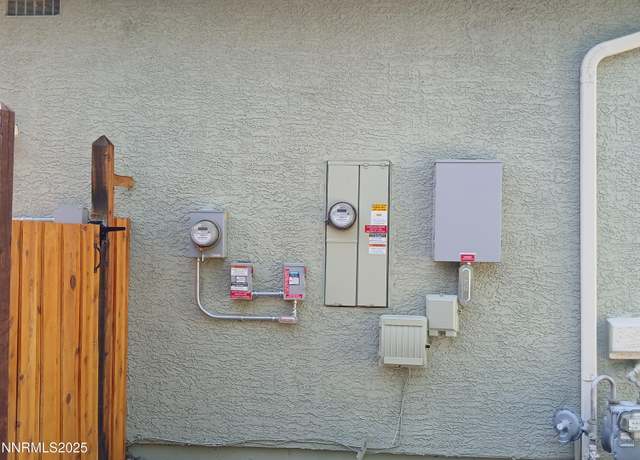 7415 Ash Peak Dr, Sparks, NV 89436
7415 Ash Peak Dr, Sparks, NV 89436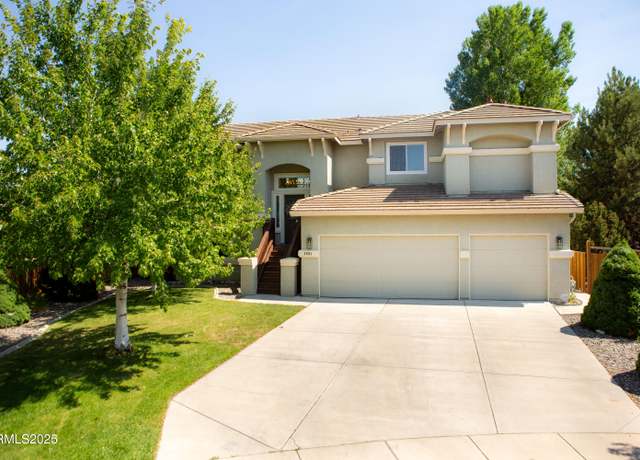 2691 Sutter Butte Ct, Sparks, NV 89436
2691 Sutter Butte Ct, Sparks, NV 89436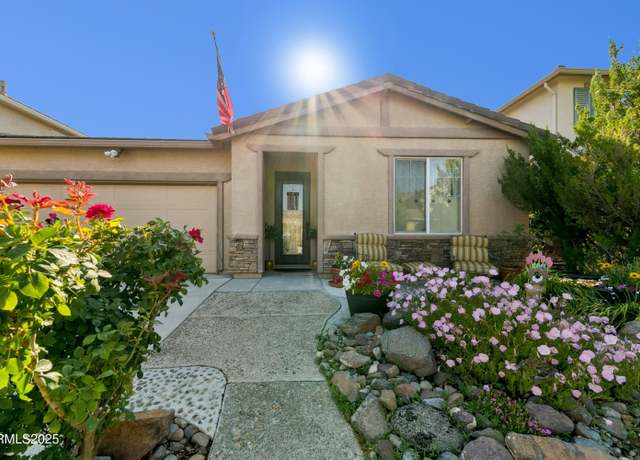 7175 Fox Wood Ln, Sparks, NV 89436
7175 Fox Wood Ln, Sparks, NV 89436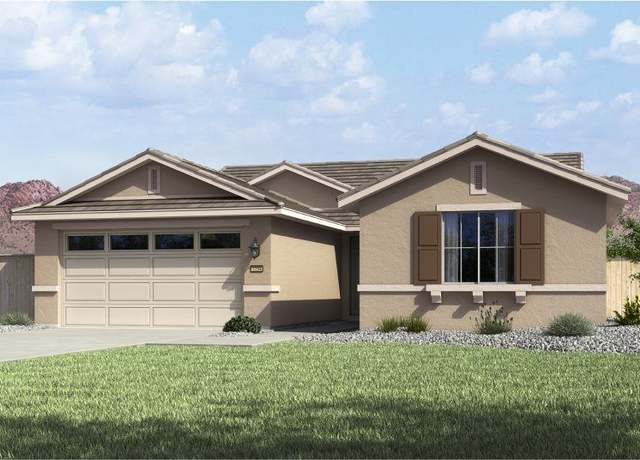 2094 Great Bluffs Ln, Sparks, NV 89436
2094 Great Bluffs Ln, Sparks, NV 89436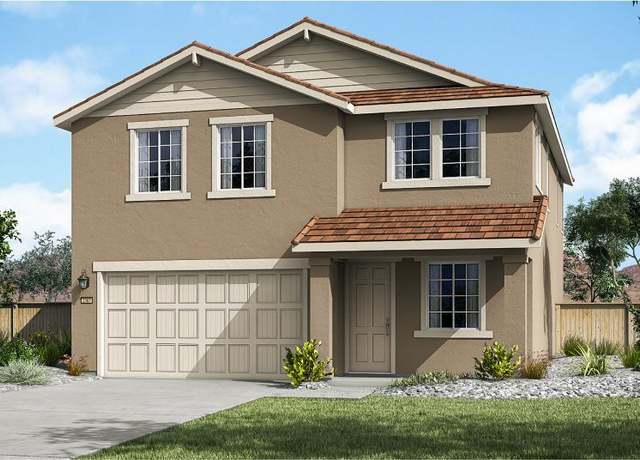 1744 Eagle Landing Dr, Sparks, NV 89436
1744 Eagle Landing Dr, Sparks, NV 89436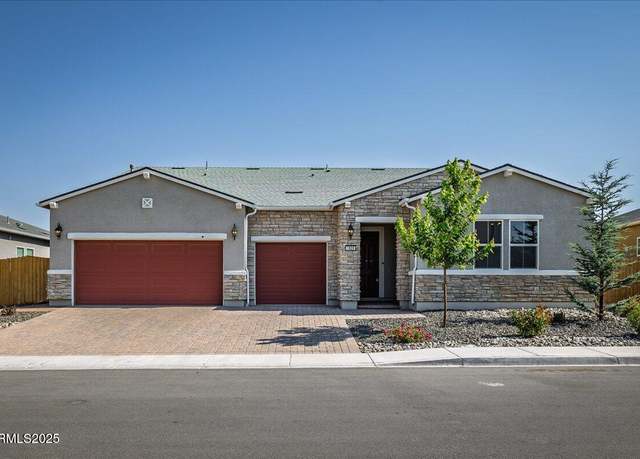 1920 Gold Feldspar Dr, Sparks, NV 89436
1920 Gold Feldspar Dr, Sparks, NV 89436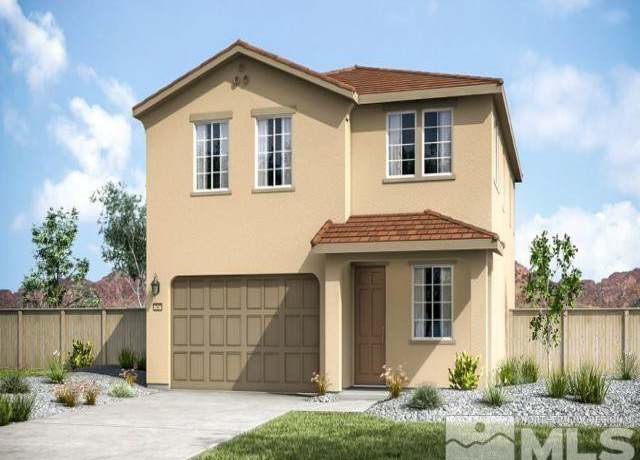 1744 Eagle Landing Dr #Homesite 1115, Sparks, NV 89436
1744 Eagle Landing Dr #Homesite 1115, Sparks, NV 89436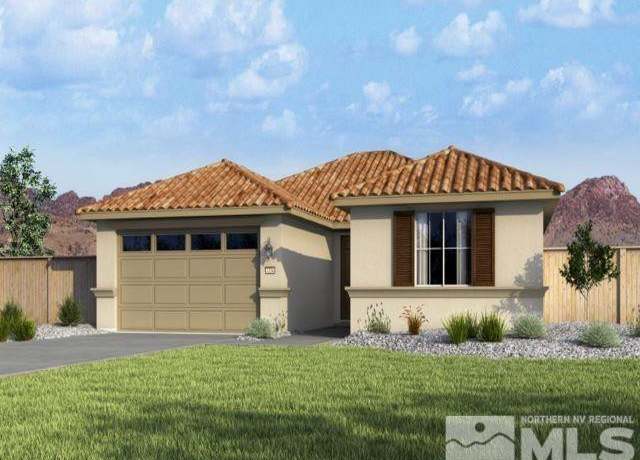 2094 Great Bluffs Ln #Homesite 5133, Sparks, NV 89436
2094 Great Bluffs Ln #Homesite 5133, Sparks, NV 89436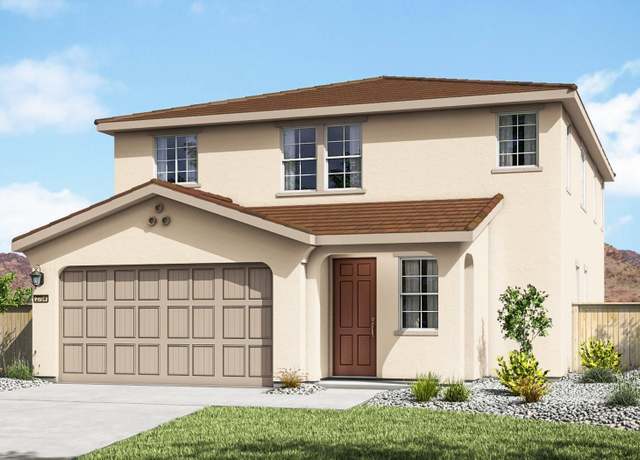 6927 Snowdon Razor St #Homesite 6013, Sparks, NV 89436
6927 Snowdon Razor St #Homesite 6013, Sparks, NV 89436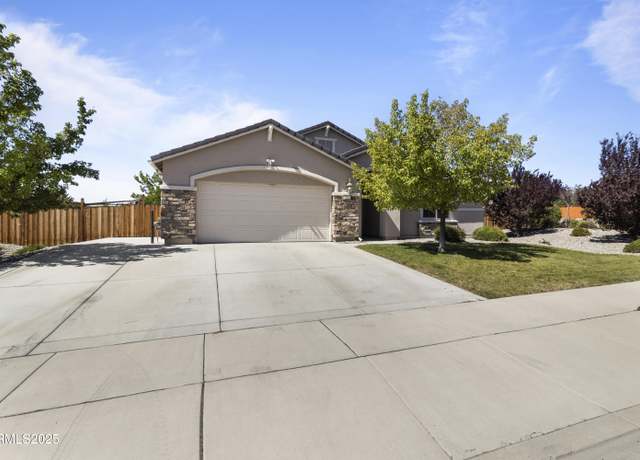 7797 Rhythm Cir, Sparks, NV 89436
7797 Rhythm Cir, Sparks, NV 89436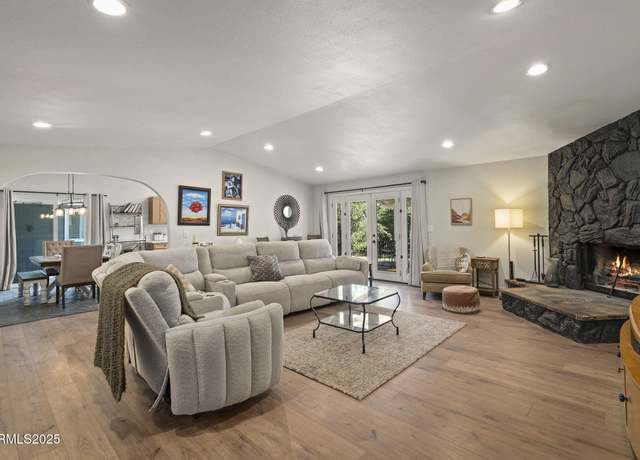 80 Sahara Ct, Sparks, NV 89436
80 Sahara Ct, Sparks, NV 89436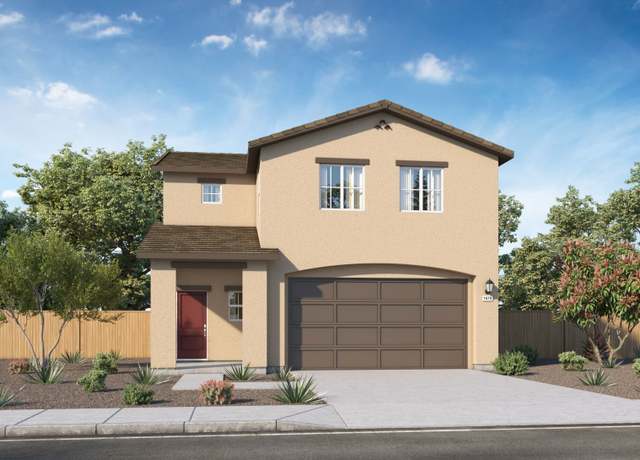 1798 Biotite Way, Sparks, NV 89436
1798 Biotite Way, Sparks, NV 89436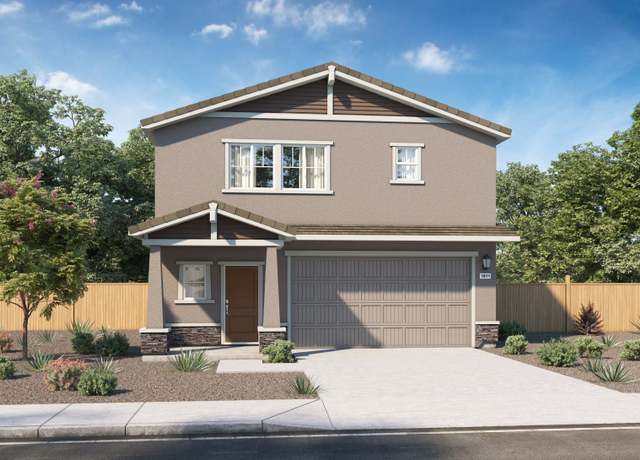 1797 Biotite Way, Sparks, NV 89436
1797 Biotite Way, Sparks, NV 89436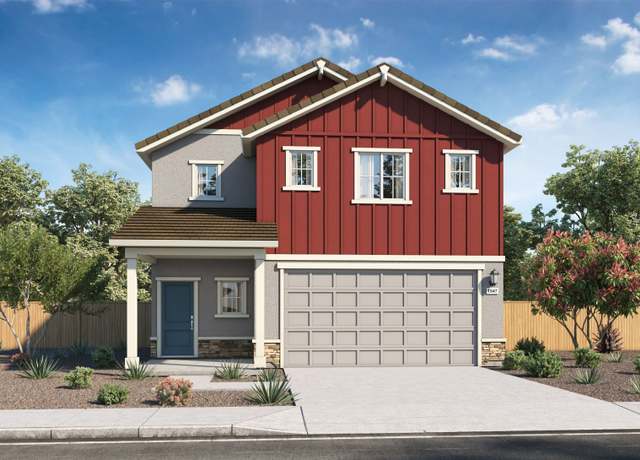 1791 Biotite Way, Sparks, NV 89436
1791 Biotite Way, Sparks, NV 89436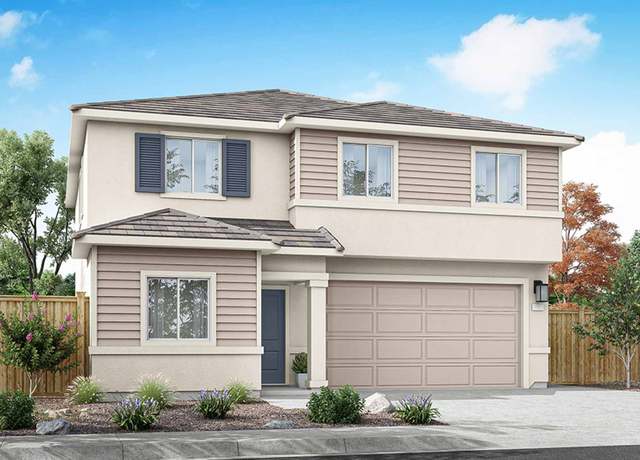 4371 Country Flats Way, Sparks, NV 89436
4371 Country Flats Way, Sparks, NV 89436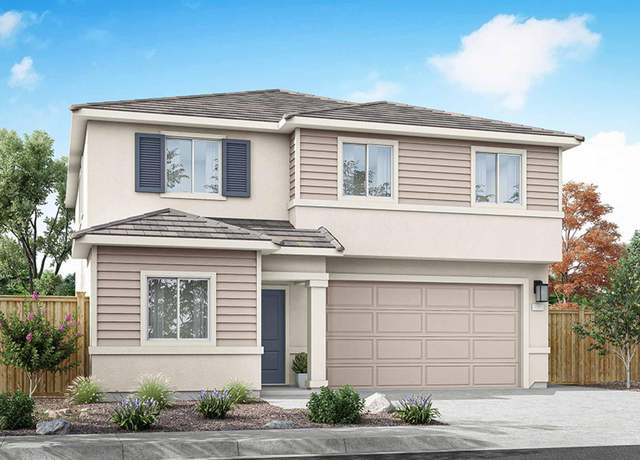 4371 Country Flats Way Lot 114, Sparks, NV 89436
4371 Country Flats Way Lot 114, Sparks, NV 89436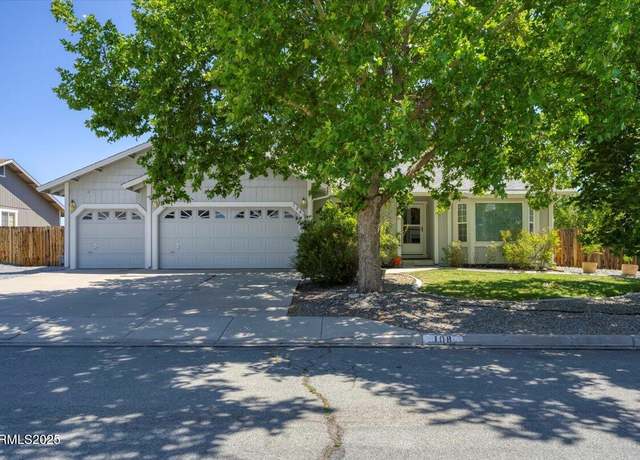 108 Josefina Ct, Spanish Springs, NV 89441
108 Josefina Ct, Spanish Springs, NV 89441 2180 Snoqualmie Dr, Sparks, NV 89436
2180 Snoqualmie Dr, Sparks, NV 89436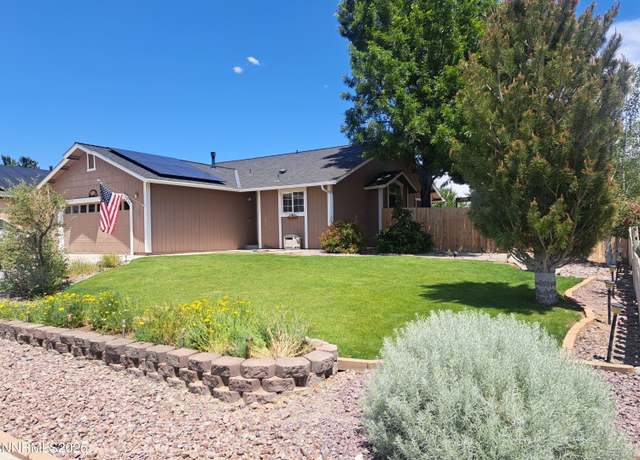 2016 Flycatcher Dr, Spanish Springs, NV 89441
2016 Flycatcher Dr, Spanish Springs, NV 89441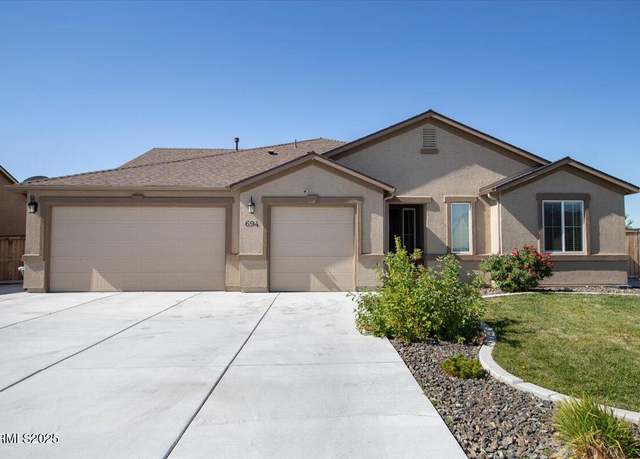 694 Silver City Rd, Sparks, NV 89441
694 Silver City Rd, Sparks, NV 89441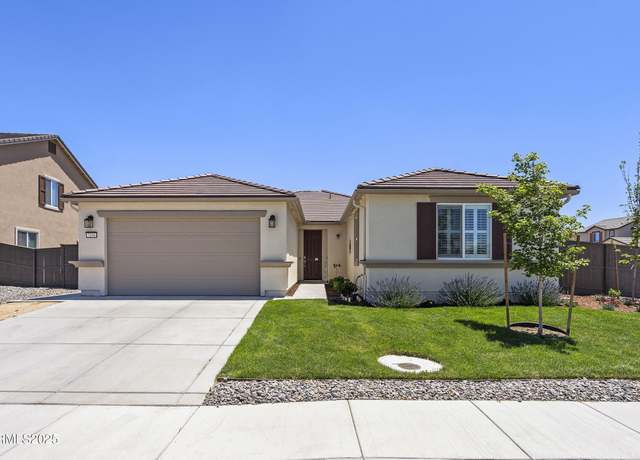 7106 Owl Vw Dr, Sparks, NV 89436
7106 Owl Vw Dr, Sparks, NV 89436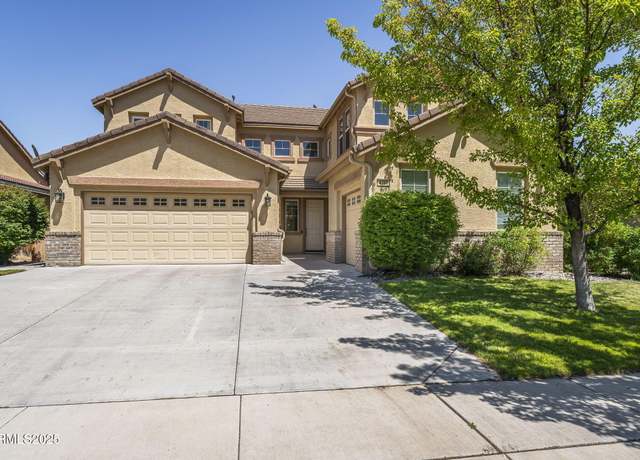 6760 Magical Dr, Sparks, NV 89436
6760 Magical Dr, Sparks, NV 89436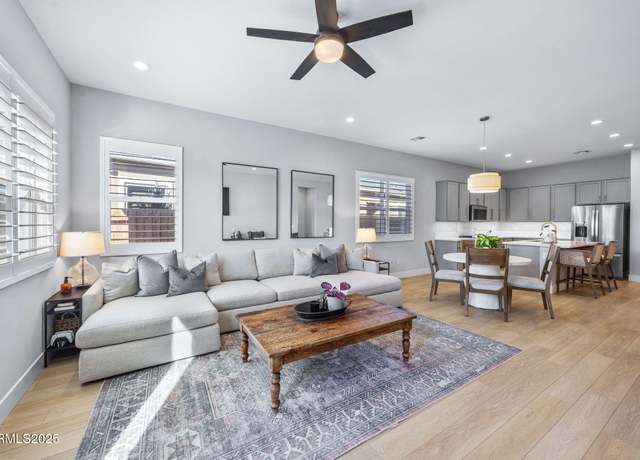 7873 Hoback Dr, Sparks, NV 89436
7873 Hoback Dr, Sparks, NV 89436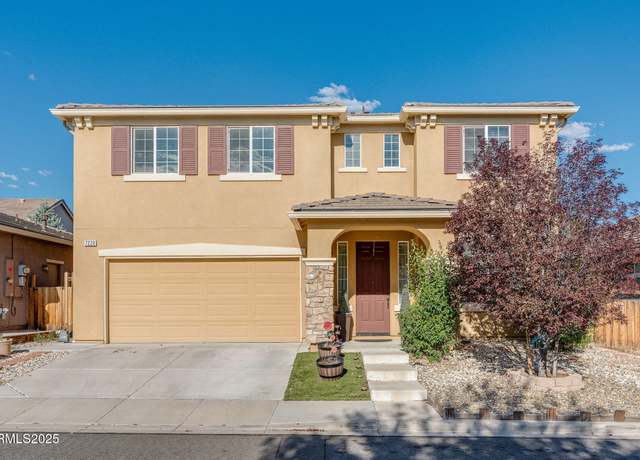 7220 Windswept Loop, Sparks, NV 89436
7220 Windswept Loop, Sparks, NV 89436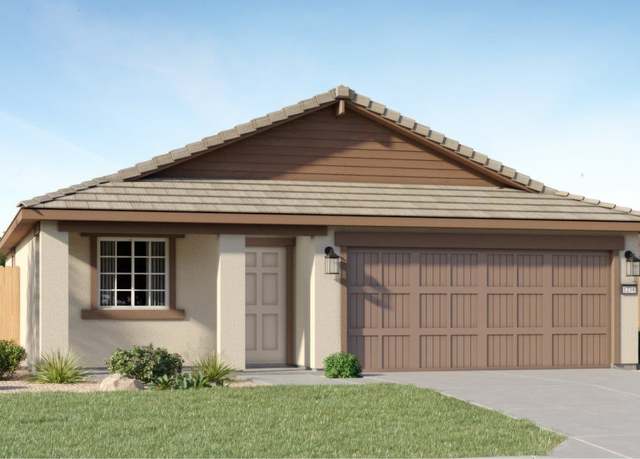 912 Bobcat Ridge Rd, Sparks, NV 89436
912 Bobcat Ridge Rd, Sparks, NV 89436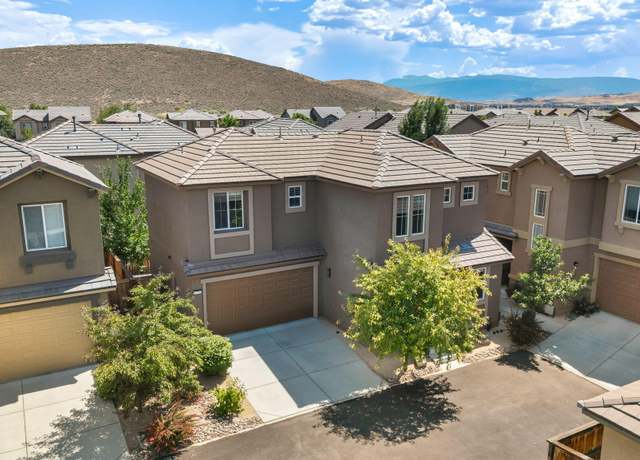 6775 Russian Thistle Dr, Sparks, NV 89436
6775 Russian Thistle Dr, Sparks, NV 89436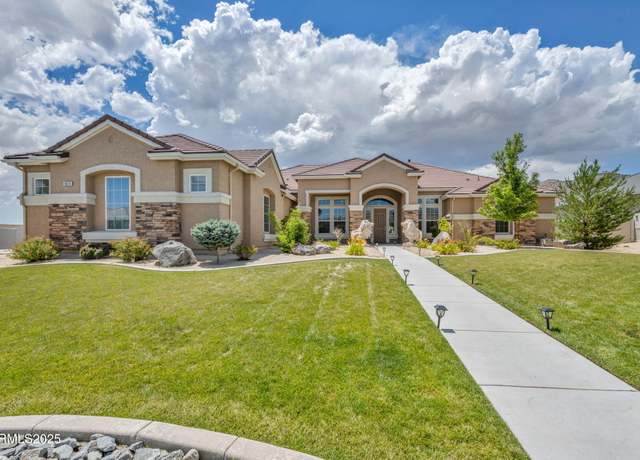 11575 Anthem Dr, Spanish Springs, NV 89441
11575 Anthem Dr, Spanish Springs, NV 89441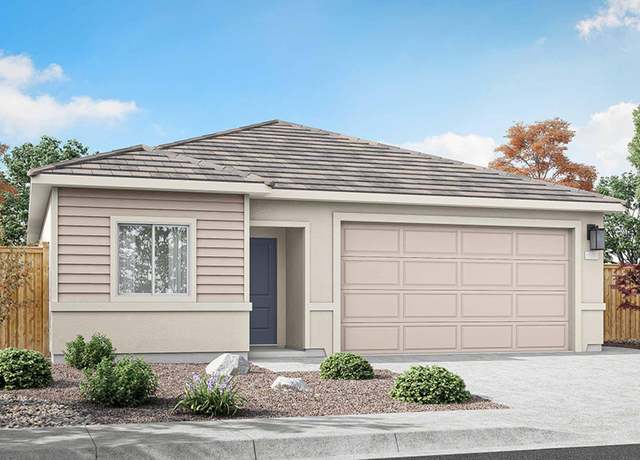 4355 Country Flats Way Lot 112, Sparks, NV 89436
4355 Country Flats Way Lot 112, Sparks, NV 89436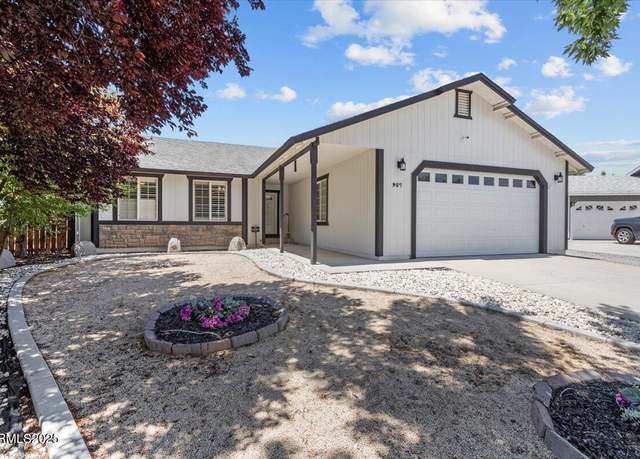 957 Ruddy Ct, Sparks, NV 89441
957 Ruddy Ct, Sparks, NV 89441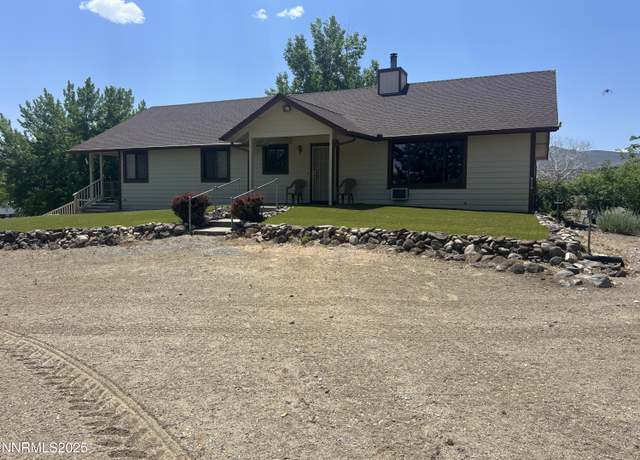 2855 Wilcox Ranch Rd, Reno, NV 89510
2855 Wilcox Ranch Rd, Reno, NV 89510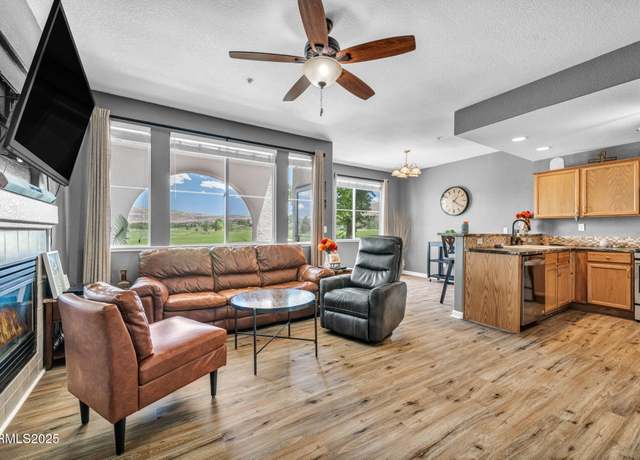 6230 Ingleston Dr #212, Sparks, NV 89436
6230 Ingleston Dr #212, Sparks, NV 89436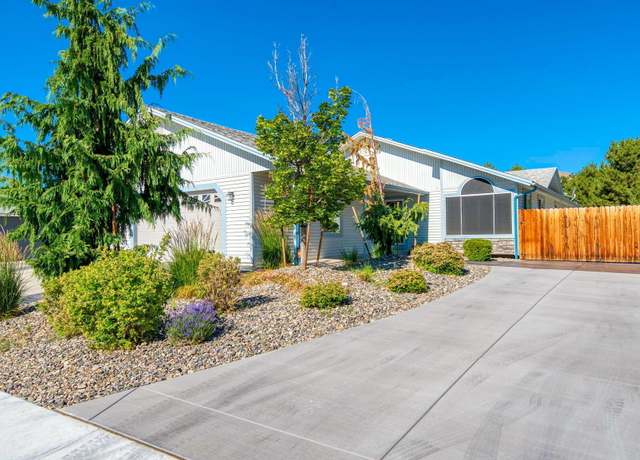 2015 Flycatcher Dr, Spanish Springs, NV 89441
2015 Flycatcher Dr, Spanish Springs, NV 89441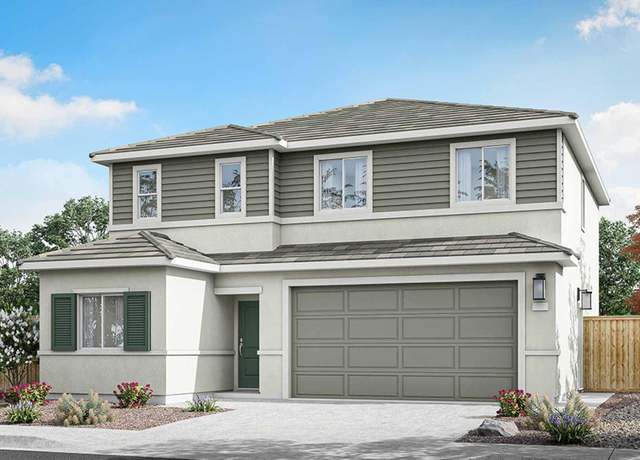 4364 Country Flats Way Lot 110, Sparks, NV 89436
4364 Country Flats Way Lot 110, Sparks, NV 89436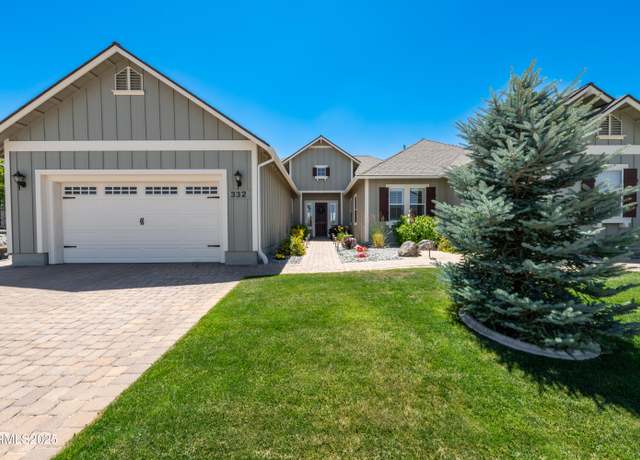 332 Blooming Sage Way, Spanish Springs, NV 89441
332 Blooming Sage Way, Spanish Springs, NV 89441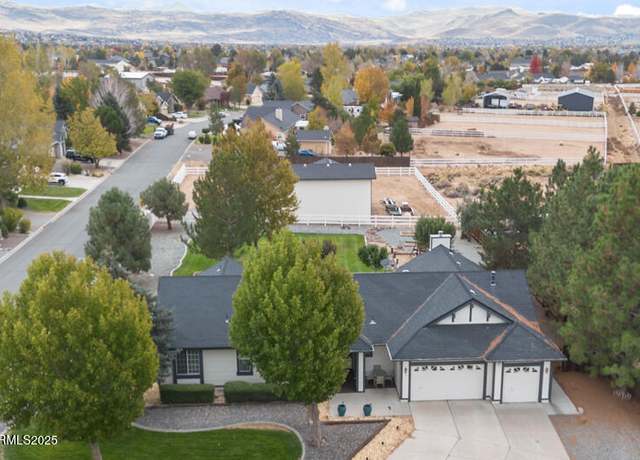 10 Desert Peak Ct, Sparks, NV 89441
10 Desert Peak Ct, Sparks, NV 89441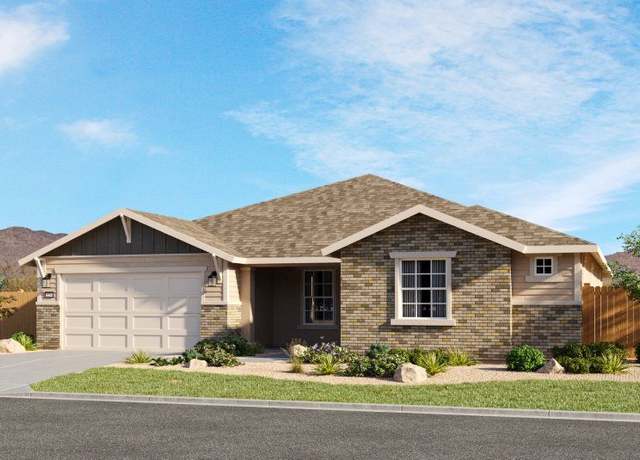 648 Beartooth Peak Way, Sparks, NV 89436
648 Beartooth Peak Way, Sparks, NV 89436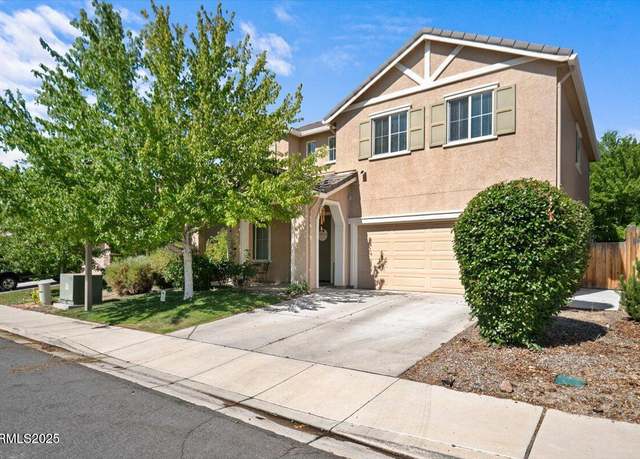 7221 Windswept Loop, Sparks, NV 89436
7221 Windswept Loop, Sparks, NV 89436

 United States
United States Canada
Canada