
Based on information submitted to the MLS GRID as of Sat Aug 23 2025. All data is obtained from various sources and may not have been verified by broker or MLS GRID. Supplied Open House Information is subject to change without notice. All information should be independently reviewed and verified for accuracy. Properties may or may not be listed by the office/agent presenting the information.
More to explore in Cramerton Middle School, NC
- Featured
- Price
- Bedroom
Popular Markets in North Carolina
- Charlotte homes for sale$429,900
- Raleigh homes for sale$440,995
- Cary homes for sale$615,000
- Durham homes for sale$429,000
- Asheville homes for sale$550,000
- Apex homes for sale$624,000
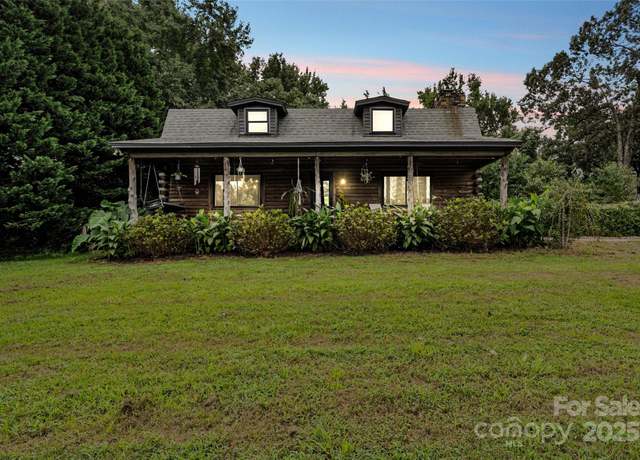 7030 Dolphin St, Gastonia, NC 28056
7030 Dolphin St, Gastonia, NC 28056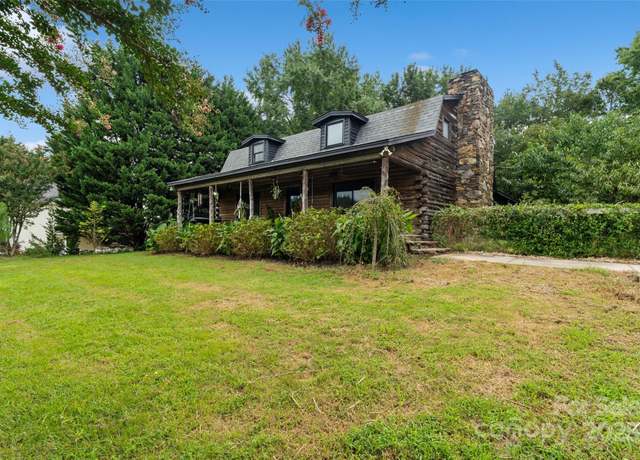 7030 Dolphin St, Gastonia, NC 28056
7030 Dolphin St, Gastonia, NC 28056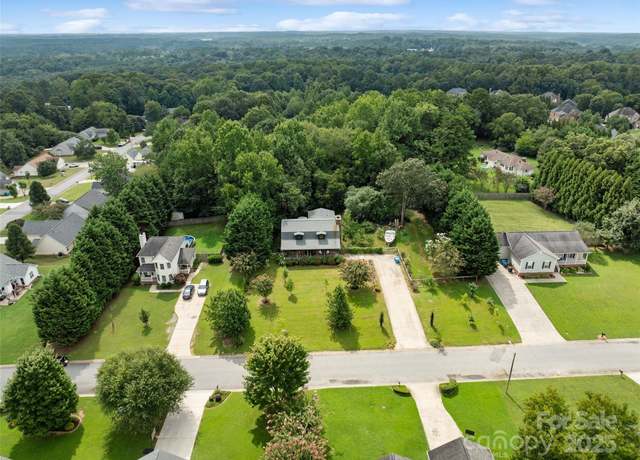 7030 Dolphin St, Gastonia, NC 28056
7030 Dolphin St, Gastonia, NC 28056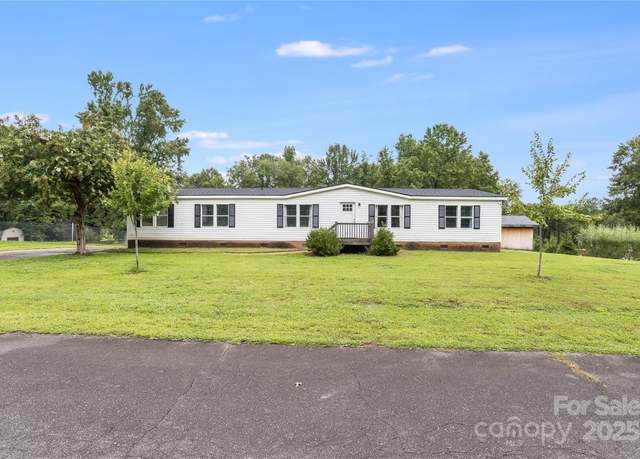 1609 Atkins Pl, Gastonia, NC 28056
1609 Atkins Pl, Gastonia, NC 28056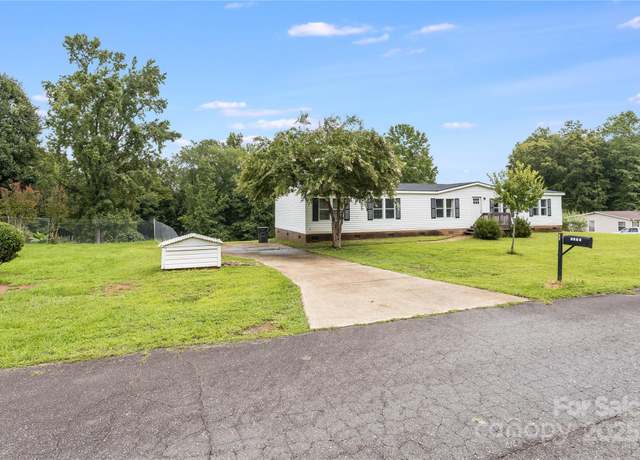 1609 Atkins Pl, Gastonia, NC 28056
1609 Atkins Pl, Gastonia, NC 28056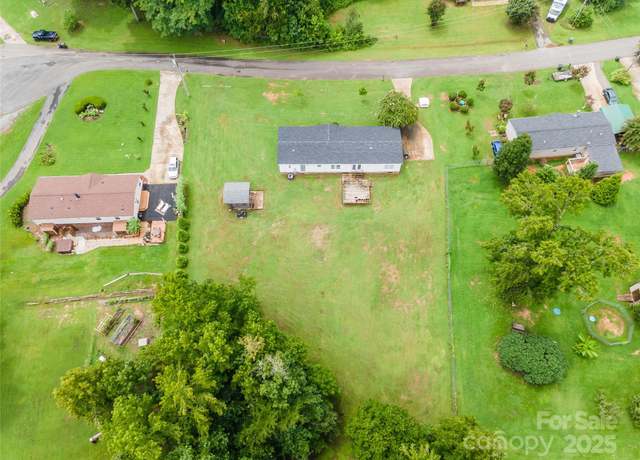 1609 Atkins Pl, Gastonia, NC 28056
1609 Atkins Pl, Gastonia, NC 28056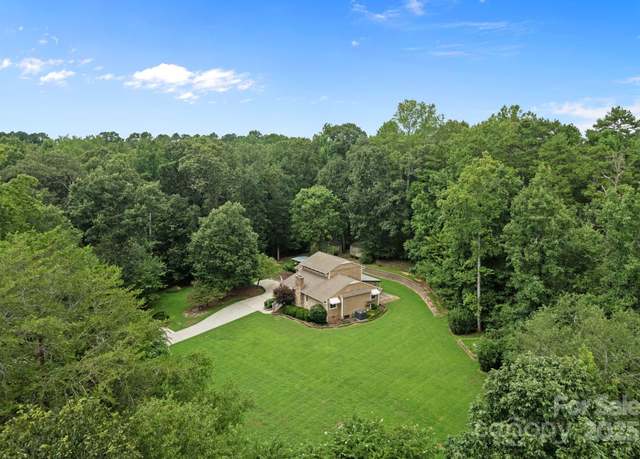 5425 Harvest Ln, Gastonia, NC 28056
5425 Harvest Ln, Gastonia, NC 28056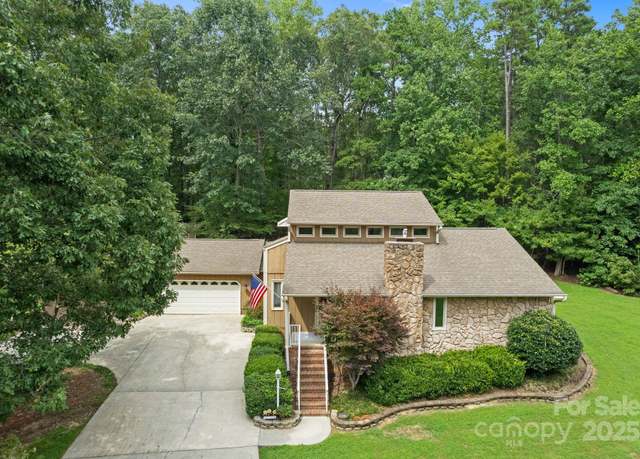 5425 Harvest Ln, Gastonia, NC 28056
5425 Harvest Ln, Gastonia, NC 28056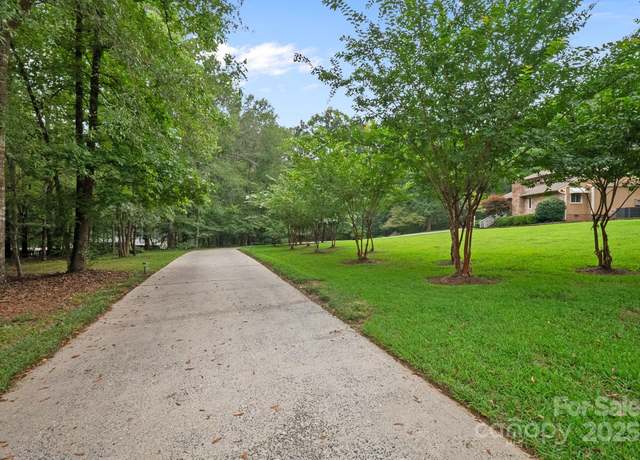 5425 Harvest Ln, Gastonia, NC 28056
5425 Harvest Ln, Gastonia, NC 28056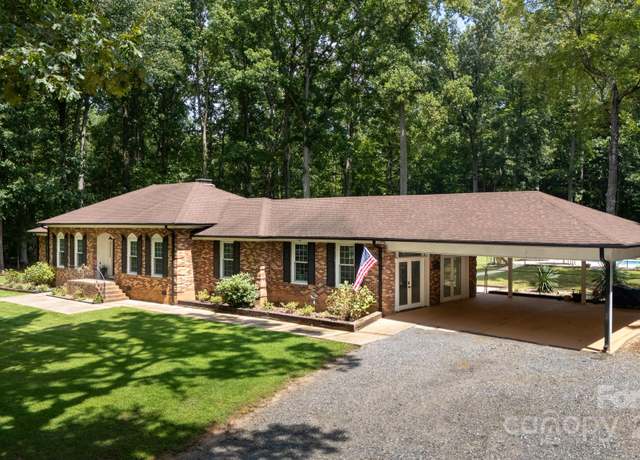 4520 Belhaven Forest Dr, Gastonia, NC 28056
4520 Belhaven Forest Dr, Gastonia, NC 28056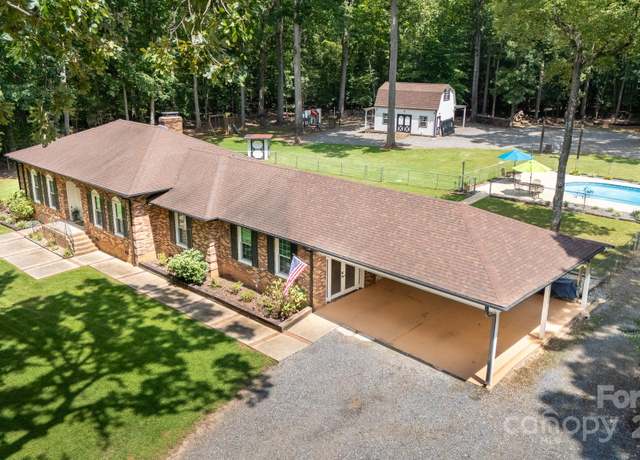 4520 Belhaven Forest Dr, Gastonia, NC 28056
4520 Belhaven Forest Dr, Gastonia, NC 28056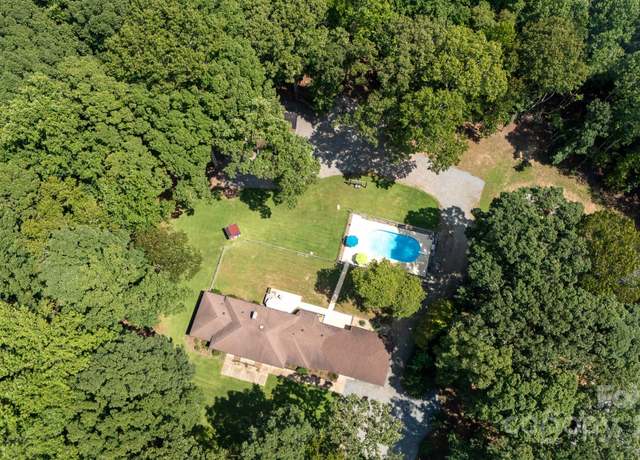 4520 Belhaven Forest Dr, Gastonia, NC 28056
4520 Belhaven Forest Dr, Gastonia, NC 28056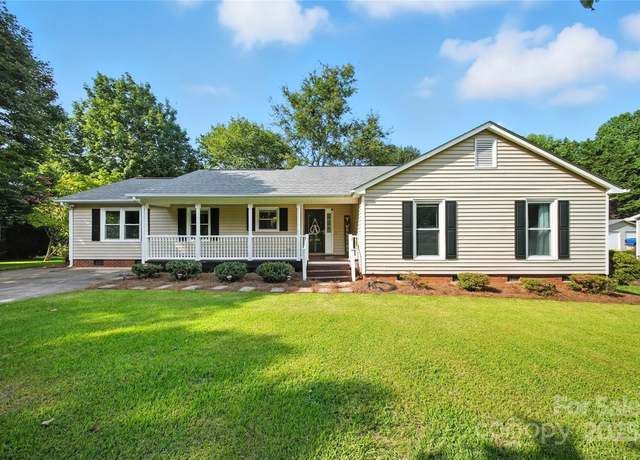 4532 Tree Haven Ct, Gastonia, NC 28056
4532 Tree Haven Ct, Gastonia, NC 28056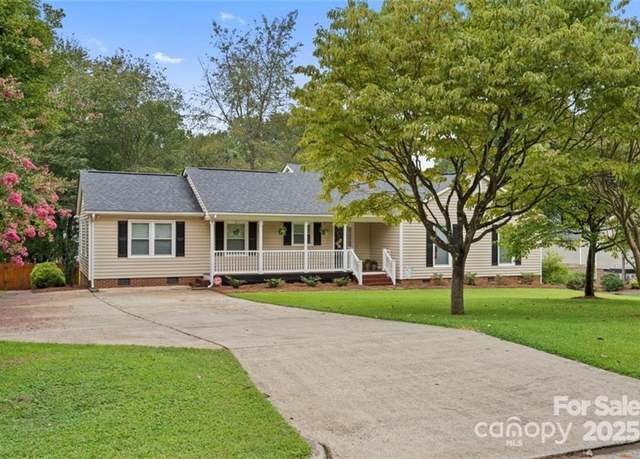 4532 Tree Haven Ct, Gastonia, NC 28056
4532 Tree Haven Ct, Gastonia, NC 28056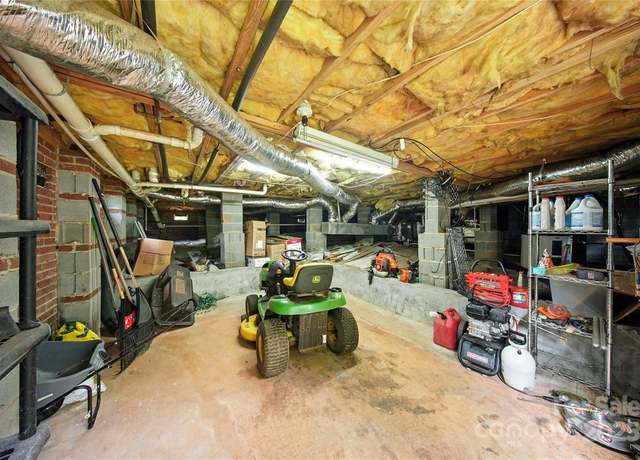 4532 Tree Haven Ct, Gastonia, NC 28056
4532 Tree Haven Ct, Gastonia, NC 28056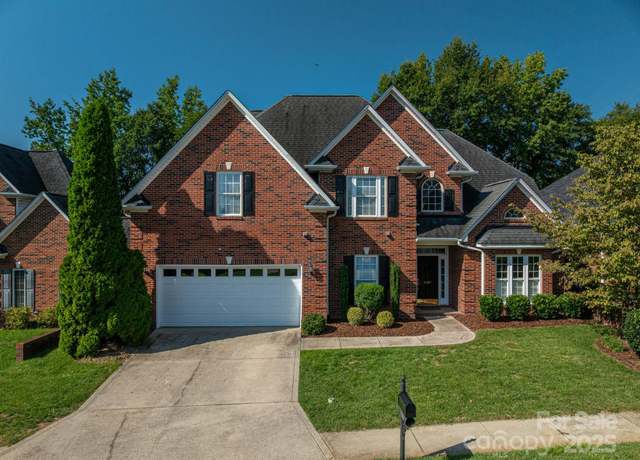 2509 Firethorn Ct, Gastonia, NC 28056
2509 Firethorn Ct, Gastonia, NC 28056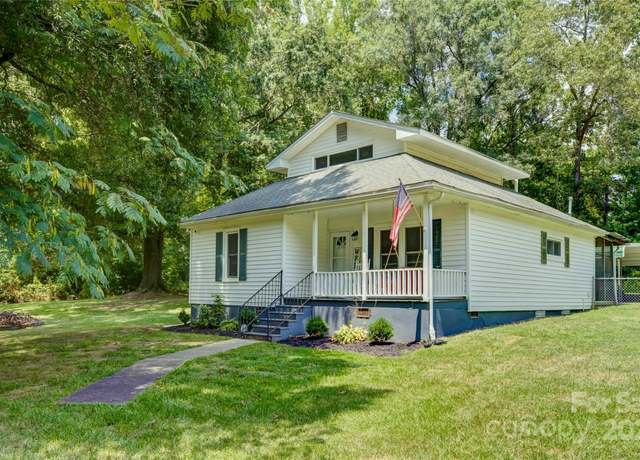 2111 Hodgin St, Gastonia, NC 28056
2111 Hodgin St, Gastonia, NC 28056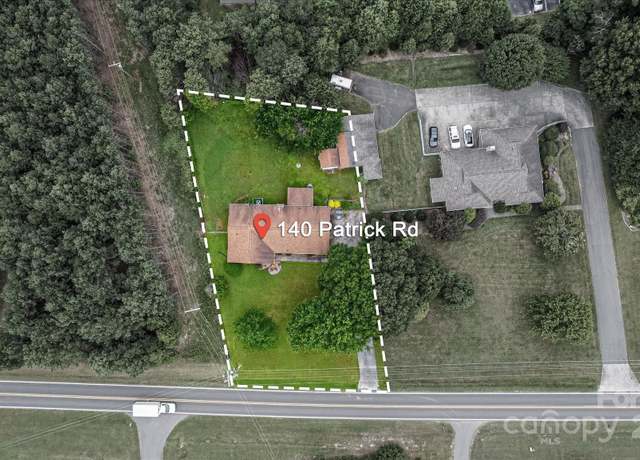 140 Patrick Rd, Gastonia, NC 28056
140 Patrick Rd, Gastonia, NC 28056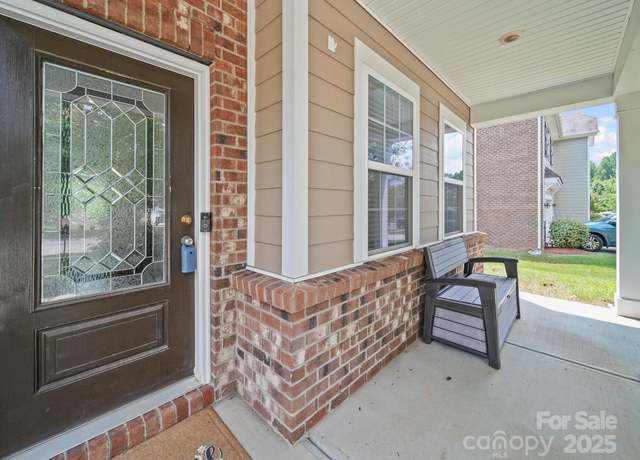 3409 Yarmouth Ln, Gastonia, NC 28056
3409 Yarmouth Ln, Gastonia, NC 28056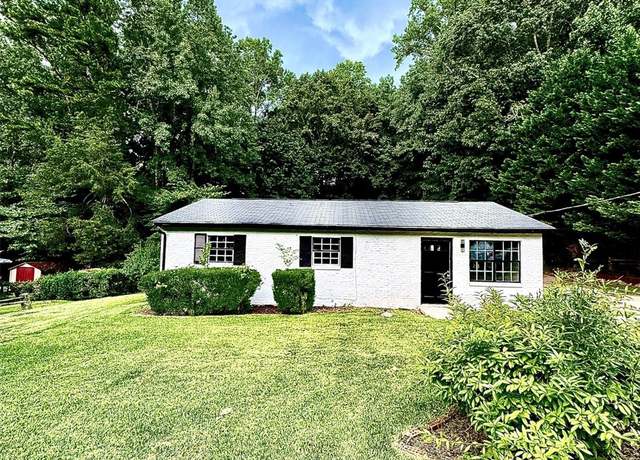 128 Armstrong Ln, Gastonia, NC 28056
128 Armstrong Ln, Gastonia, NC 28056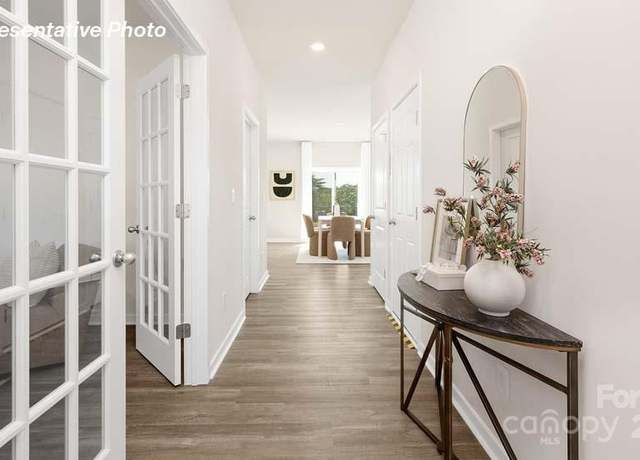 3608 Cramer Creek Dr, Gastonia, NC 28056
3608 Cramer Creek Dr, Gastonia, NC 28056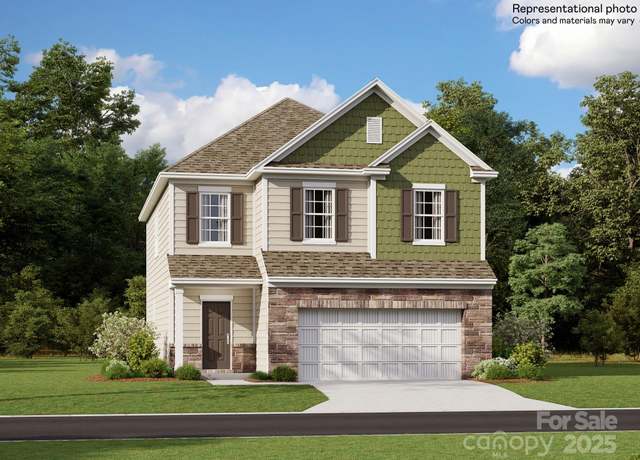 1612 Swallow Tail Dr, Cramerton, NC 28012
1612 Swallow Tail Dr, Cramerton, NC 28012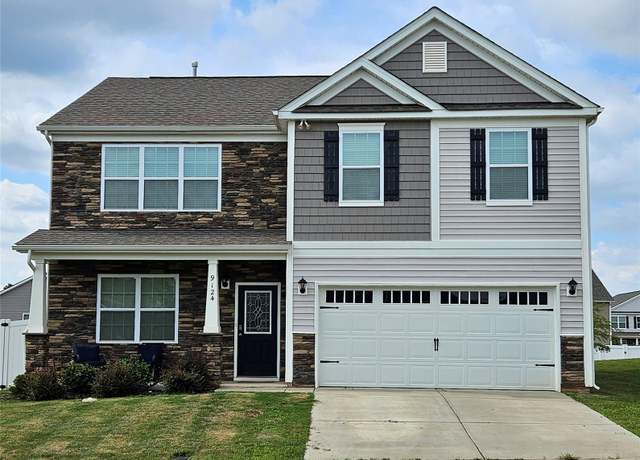 9124 Mackinaw Dr, Gastonia, NC 28056
9124 Mackinaw Dr, Gastonia, NC 28056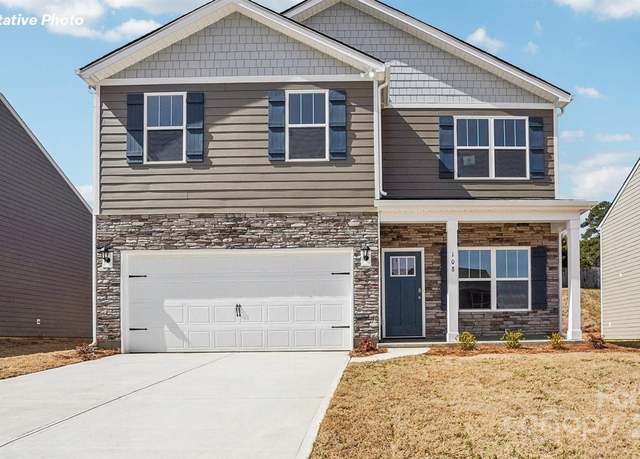 3550 Cramer Creek Dr, Gastonia, NC 28056
3550 Cramer Creek Dr, Gastonia, NC 28056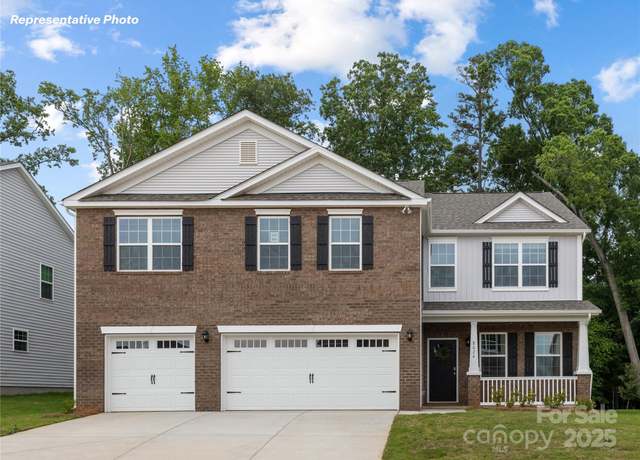 7109 Teague Dr, Gastonia, NC 28056
7109 Teague Dr, Gastonia, NC 28056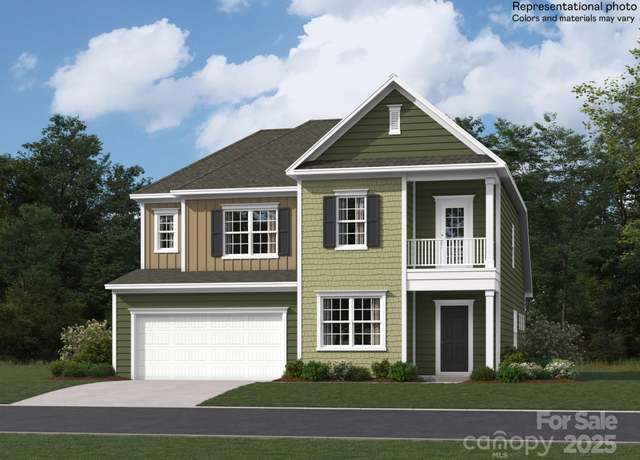 1406 Caracara Ct, Cramerton, NC 28012
1406 Caracara Ct, Cramerton, NC 28012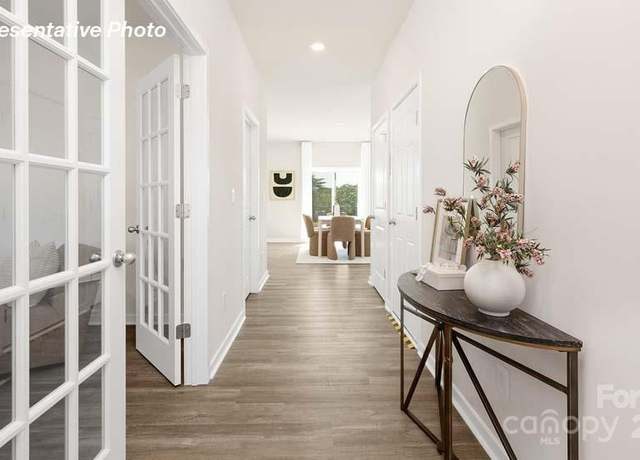 3600 Cramer Creek Dr, Gastonia, NC 28056
3600 Cramer Creek Dr, Gastonia, NC 28056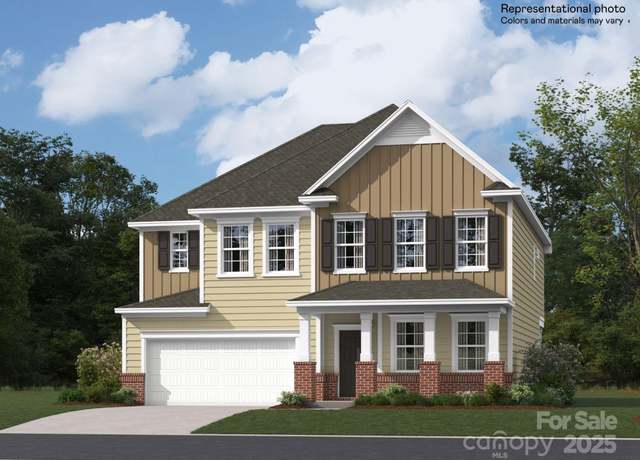 1410 Caracara Ct, Cramerton, NC 28012
1410 Caracara Ct, Cramerton, NC 28012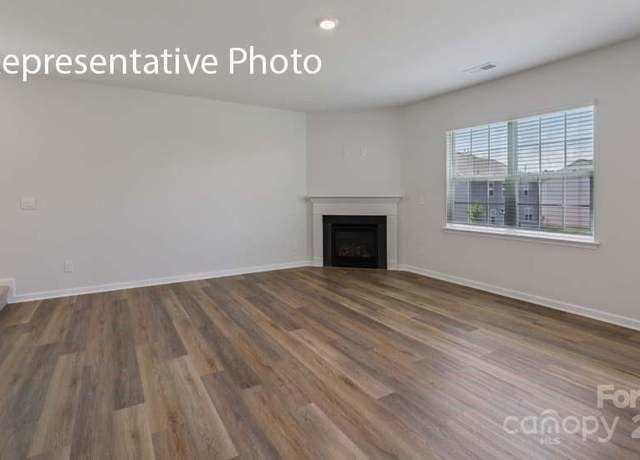 7348 Stonehouse Dr, Gastonia, NC 28056
7348 Stonehouse Dr, Gastonia, NC 28056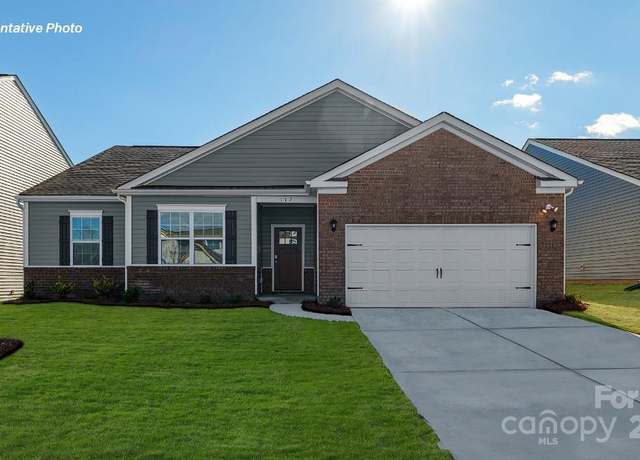 9211 Poquoson Dr, Gastonia, NC 28056
9211 Poquoson Dr, Gastonia, NC 28056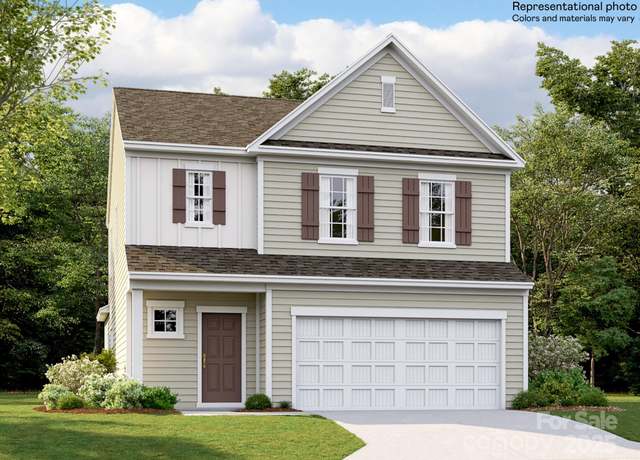 1610 Swallow Tail Dr, Cramerton, NC 28012
1610 Swallow Tail Dr, Cramerton, NC 28012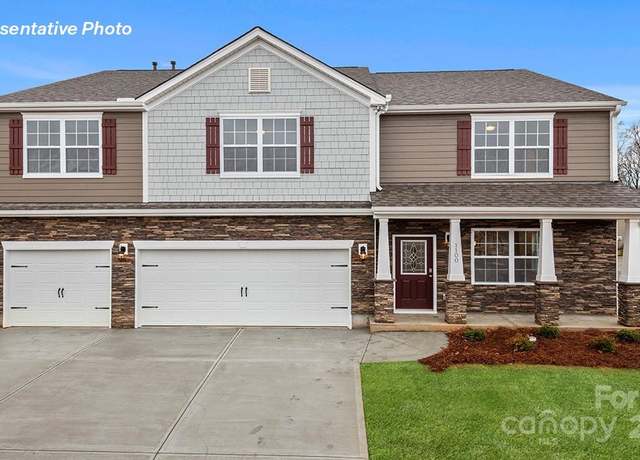 7553 Nolen Farm Dr, Gastonia, NC 28056
7553 Nolen Farm Dr, Gastonia, NC 28056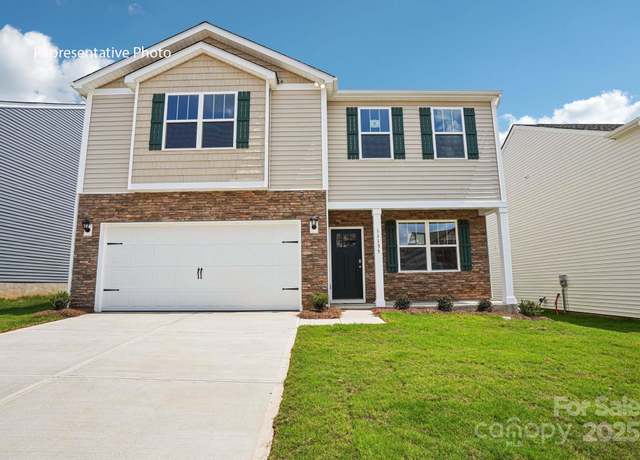 3559 Cramer Creek Dr, Gastonia, NC 28056
3559 Cramer Creek Dr, Gastonia, NC 28056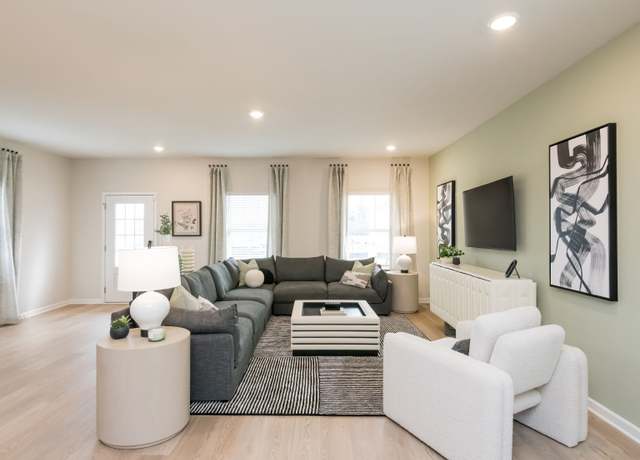 Homes Available Soon Plan, Gastonia, NC 28056
Homes Available Soon Plan, Gastonia, NC 28056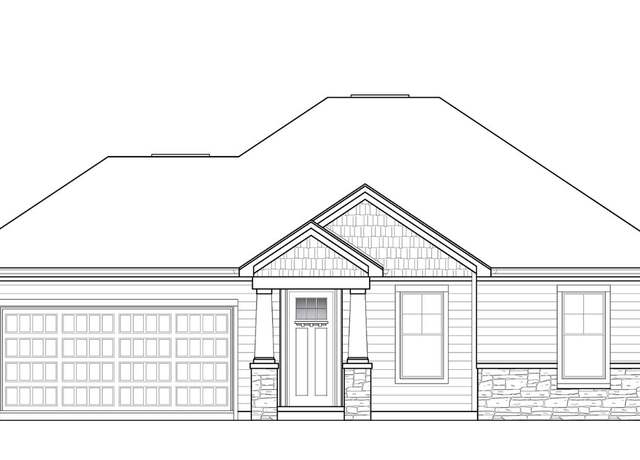 Hannah Plan, Cramerton, NC 28032
Hannah Plan, Cramerton, NC 28032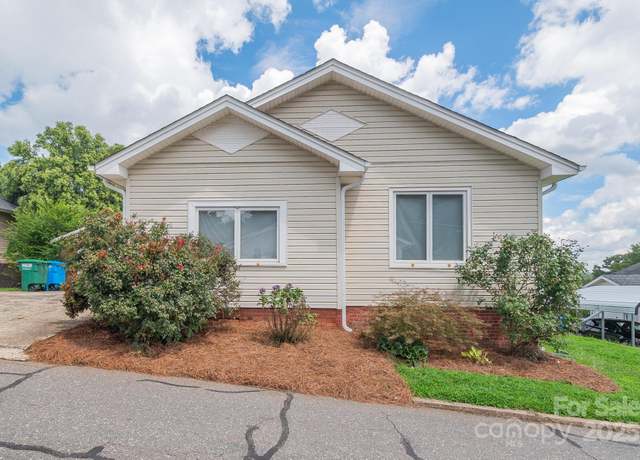 380 Woodlawn Ave, Cramerton, NC 28032
380 Woodlawn Ave, Cramerton, NC 28032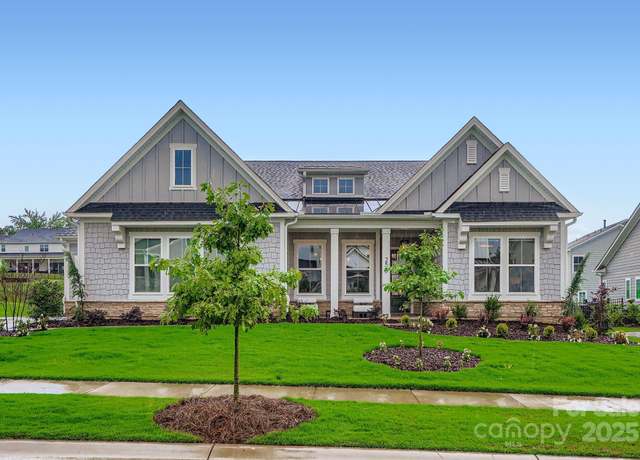 253 Lanyard Ln, Belmont, NC 28012
253 Lanyard Ln, Belmont, NC 28012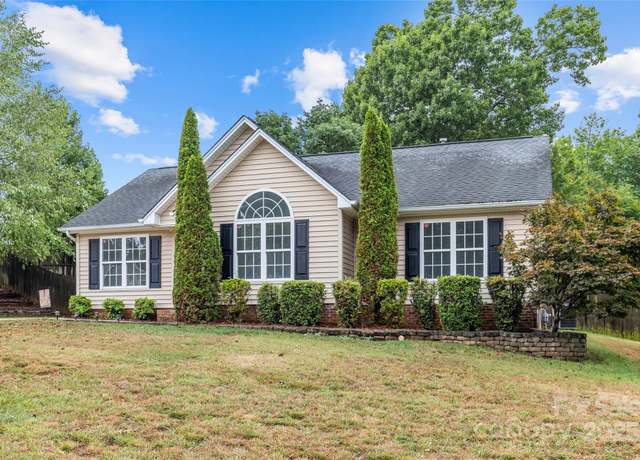 7148 Marlin St, Gastonia, NC 28056
7148 Marlin St, Gastonia, NC 28056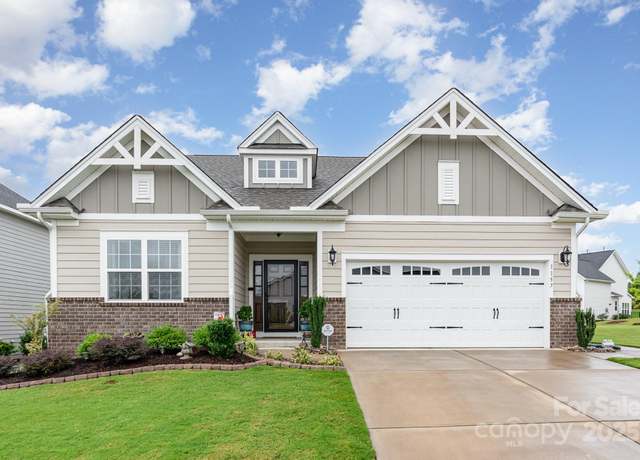 1157 Overlake Dr, Belmont, NC 28012
1157 Overlake Dr, Belmont, NC 28012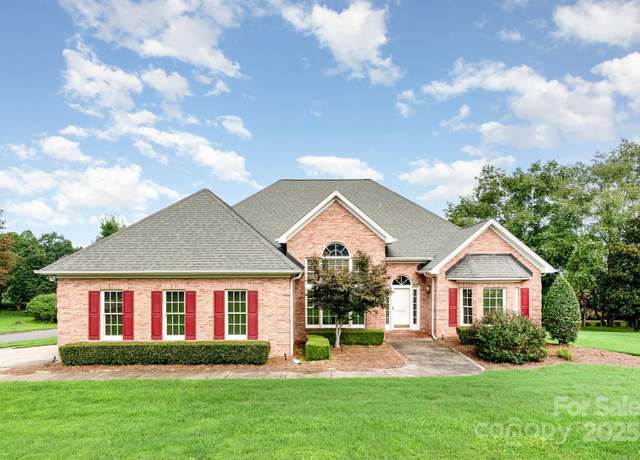 2603 Tralee Dr, Gastonia, NC 28056
2603 Tralee Dr, Gastonia, NC 28056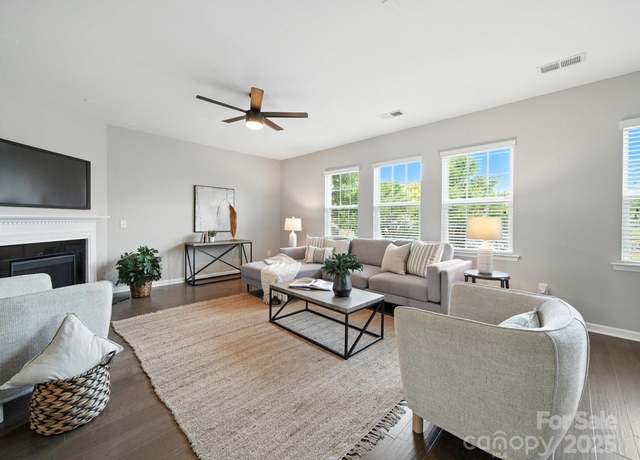 3440 Windstone Ln, Gastonia, NC 28056
3440 Windstone Ln, Gastonia, NC 28056 205 Wilson Rd, Gastonia, NC 28056
205 Wilson Rd, Gastonia, NC 28056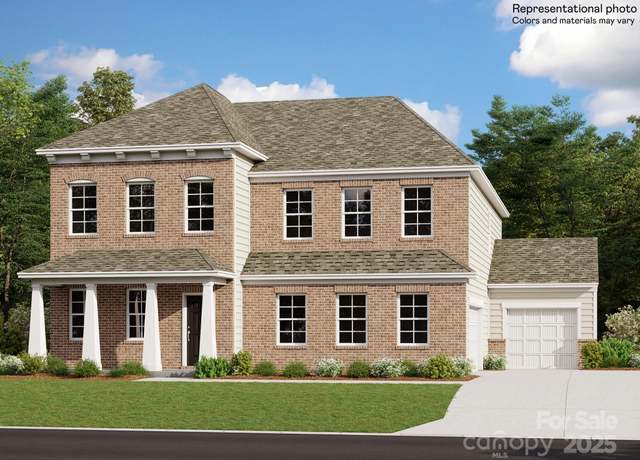 1407 Caracara Ct, Cramerton, NC 28012
1407 Caracara Ct, Cramerton, NC 28012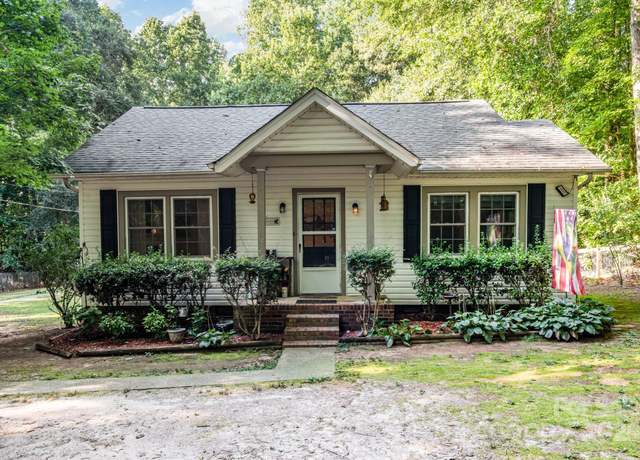 530 Wilmot Trl, Gastonia, NC 28056
530 Wilmot Trl, Gastonia, NC 28056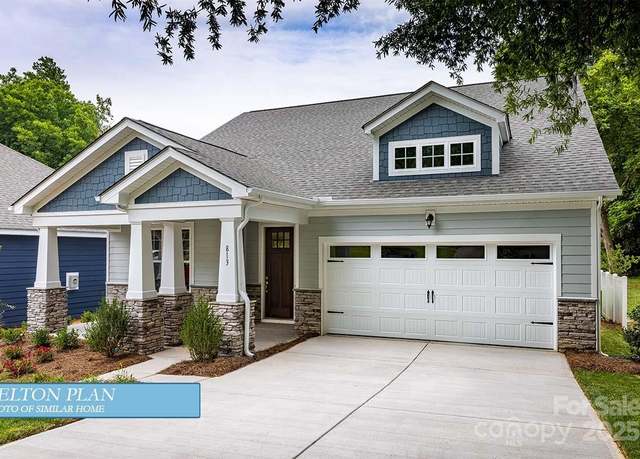 603 Banter Ln #38, Cramerton, NC 28032
603 Banter Ln #38, Cramerton, NC 28032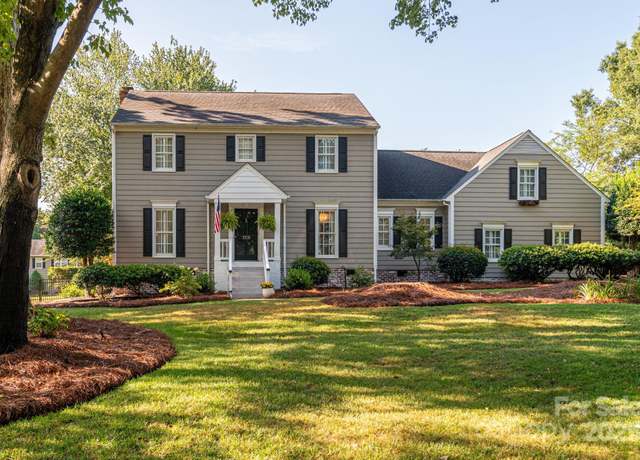 1705 Clubview Cir, Gastonia, NC 28056
1705 Clubview Cir, Gastonia, NC 28056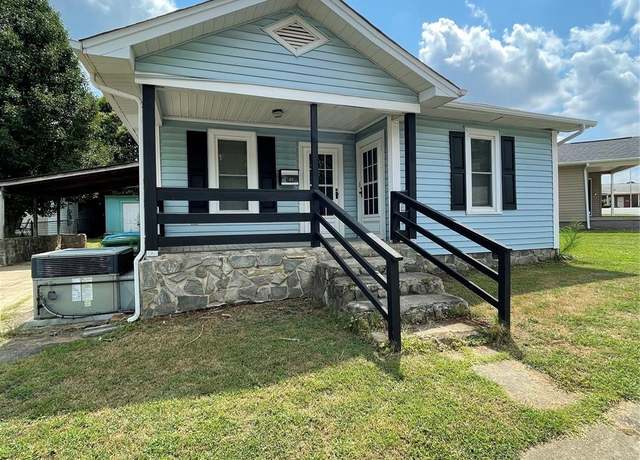 346 Mayflower Ave, Cramerton, NC 28032
346 Mayflower Ave, Cramerton, NC 28032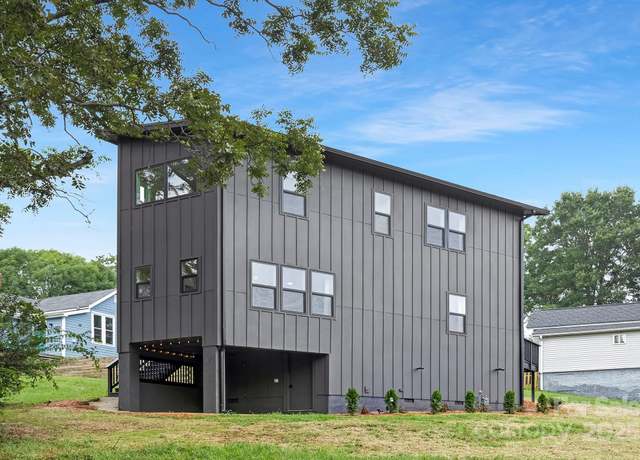 105 Riverside Dr, Cramerton, NC 28032
105 Riverside Dr, Cramerton, NC 28032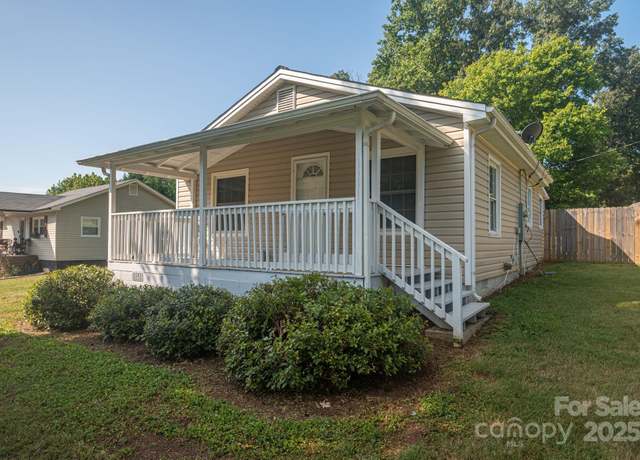 4906 S New Hope Rd, Belmont, NC 28012
4906 S New Hope Rd, Belmont, NC 28012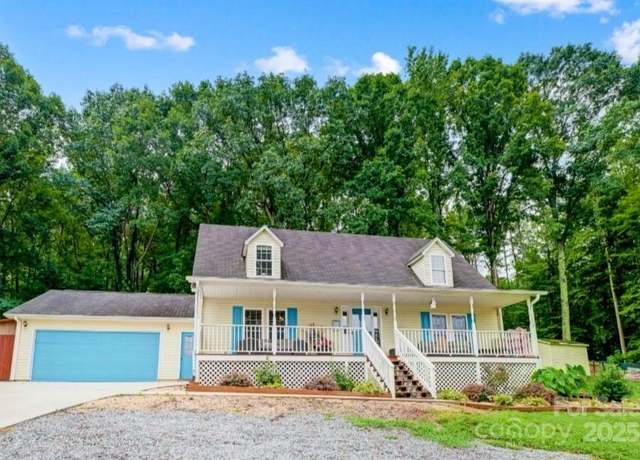 805 Edgewater Dr, Belmont, NC 28012
805 Edgewater Dr, Belmont, NC 28012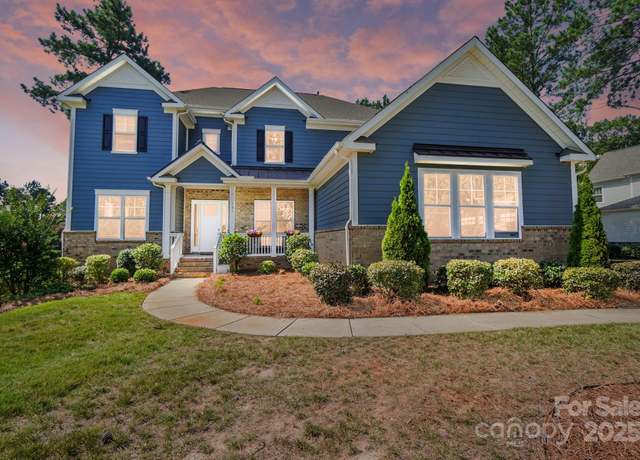 101 Cross Current Ln, Belmont, NC 28012
101 Cross Current Ln, Belmont, NC 28012

 United States
United States Canada
Canada