More to explore in Efland Cheeks Elementary, NC
- Featured
- Price
- Bedroom
Popular Markets in North Carolina
- Charlotte homes for sale$430,000
- Raleigh homes for sale$449,900
- Cary homes for sale$626,999
- Durham homes for sale$429,000
- Asheville homes for sale$550,000
- Apex homes for sale$634,999
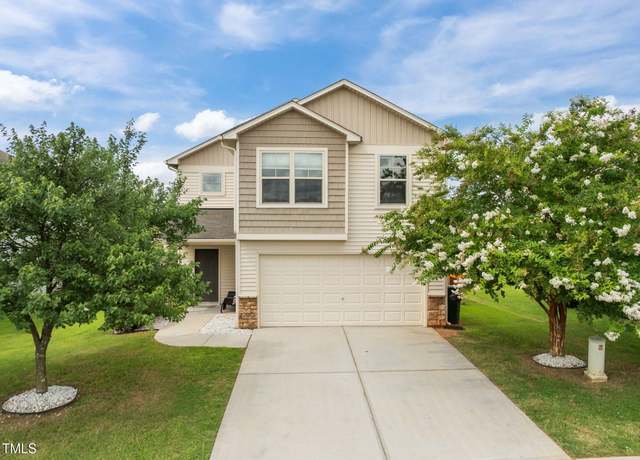 913 Collington Dr, Mebane, NC 27302
913 Collington Dr, Mebane, NC 27302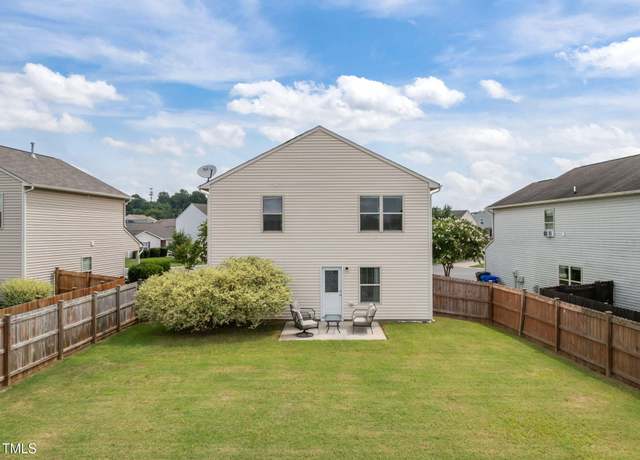 913 Collington Dr, Mebane, NC 27302
913 Collington Dr, Mebane, NC 27302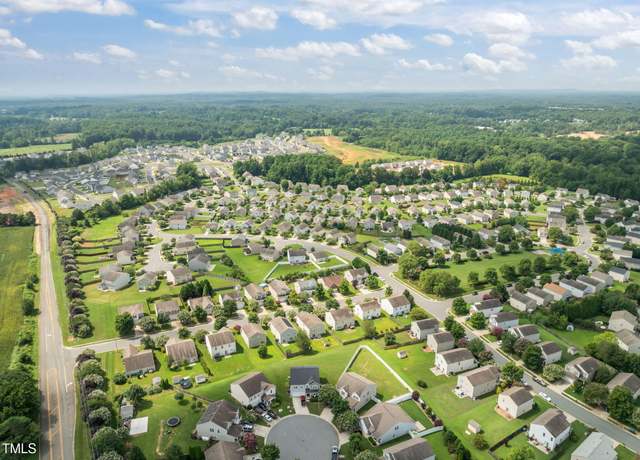 913 Collington Dr, Mebane, NC 27302
913 Collington Dr, Mebane, NC 27302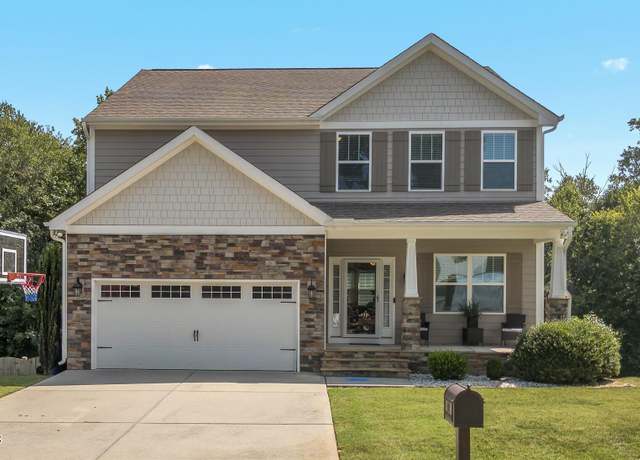 402 Blue Lake Dr, Mebane, NC 27302
402 Blue Lake Dr, Mebane, NC 27302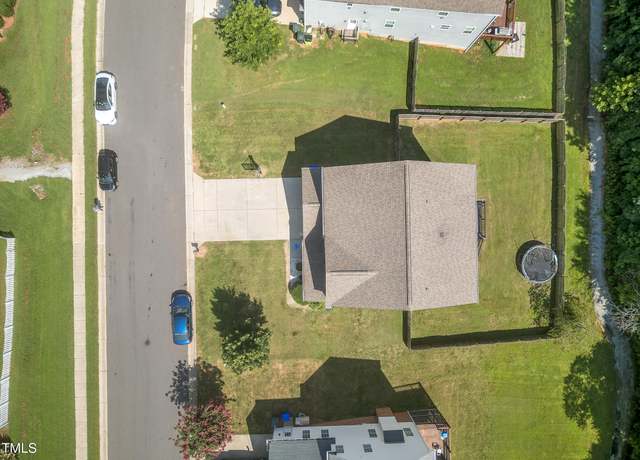 402 Blue Lake Dr, Mebane, NC 27302
402 Blue Lake Dr, Mebane, NC 27302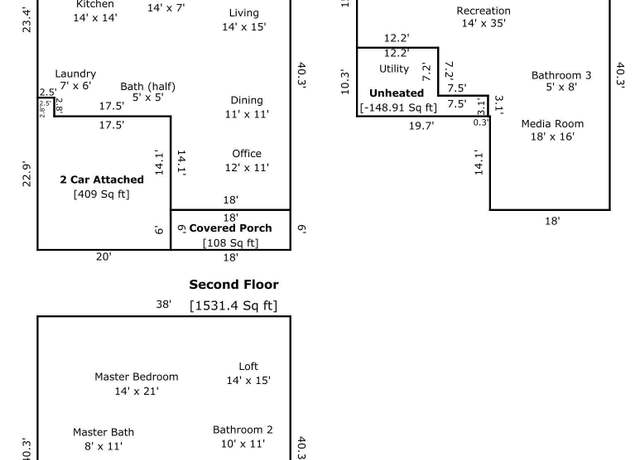 402 Blue Lake Dr, Mebane, NC 27302
402 Blue Lake Dr, Mebane, NC 27302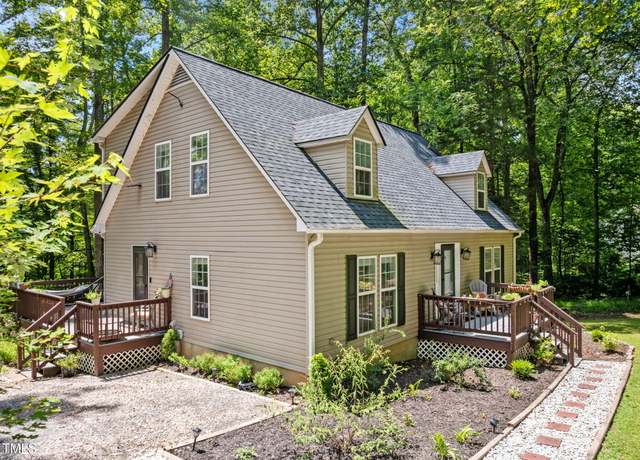 4629 Creeks Xing, Efland, NC 27243
4629 Creeks Xing, Efland, NC 27243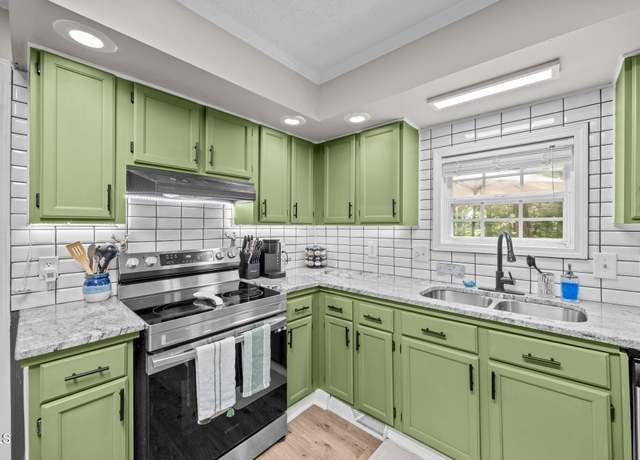 4629 Creeks Xing, Efland, NC 27243
4629 Creeks Xing, Efland, NC 27243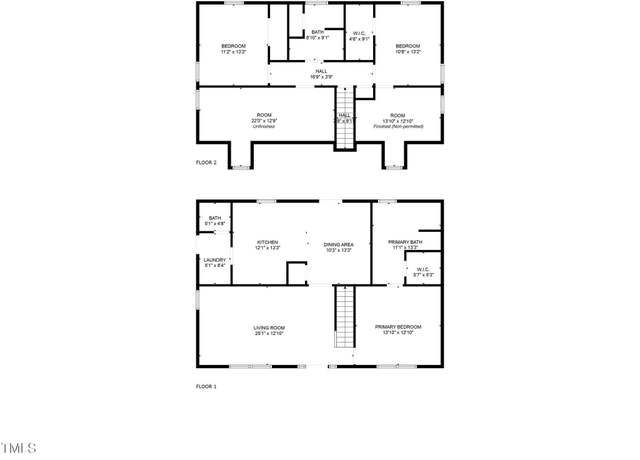 4629 Creeks Xing, Efland, NC 27243
4629 Creeks Xing, Efland, NC 27243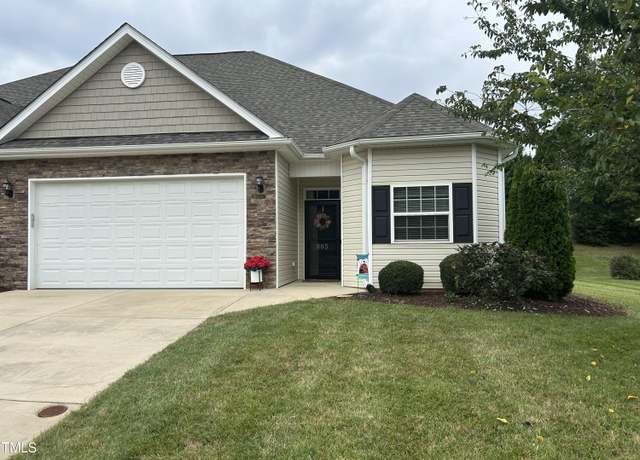 603 Village Lake Dr, Mebane, NC 27302
603 Village Lake Dr, Mebane, NC 27302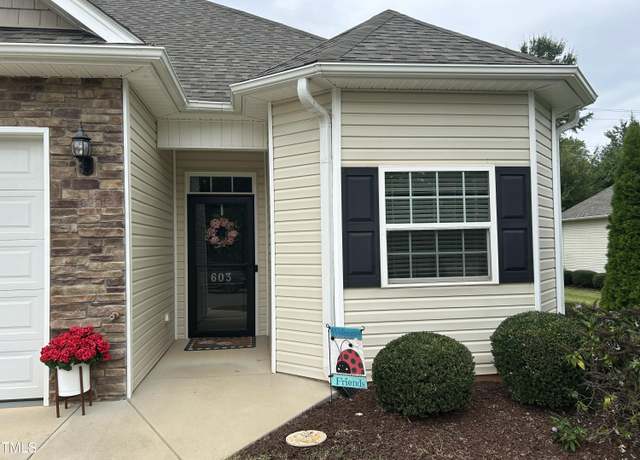 603 Village Lake Dr, Mebane, NC 27302
603 Village Lake Dr, Mebane, NC 27302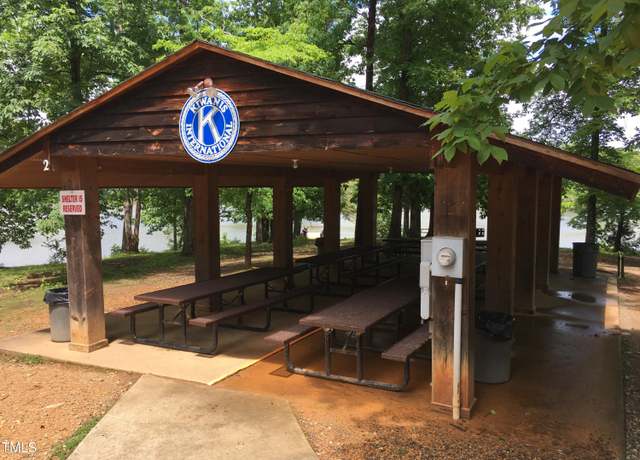 603 Village Lake Dr, Mebane, NC 27302
603 Village Lake Dr, Mebane, NC 27302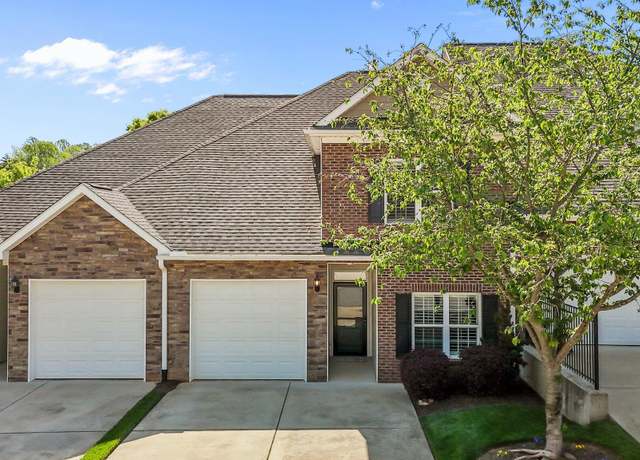 638 Village Lake Dr, Mebane, NC 27302
638 Village Lake Dr, Mebane, NC 27302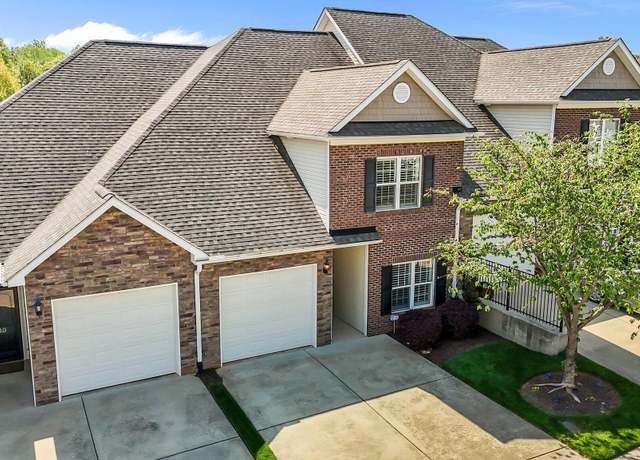 638 Village Lake Dr, Mebane, NC 27302
638 Village Lake Dr, Mebane, NC 27302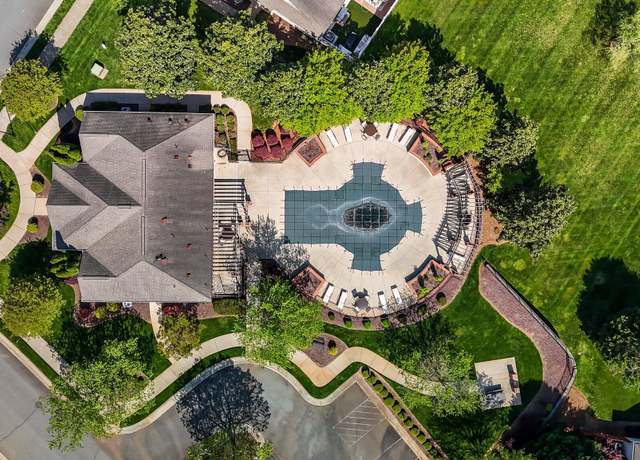 638 Village Lake Dr, Mebane, NC 27302
638 Village Lake Dr, Mebane, NC 27302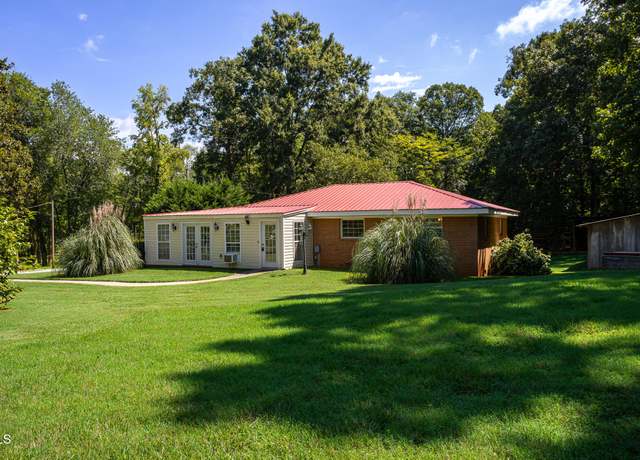 3622 Chestnut Ridge Church Rd, Efland, NC 27243
3622 Chestnut Ridge Church Rd, Efland, NC 27243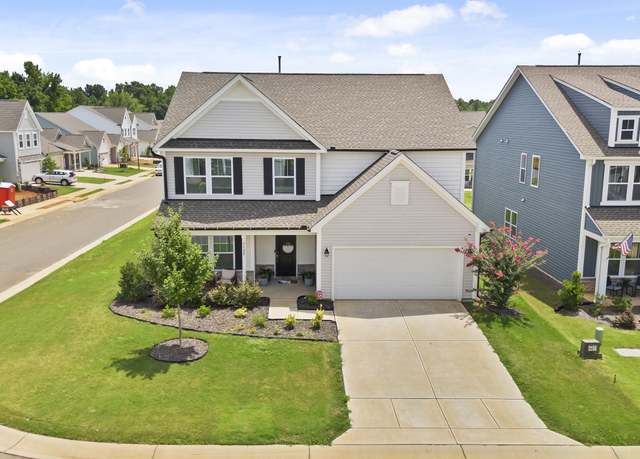 7129 Commodity Ct, Mebane, NC 27302
7129 Commodity Ct, Mebane, NC 27302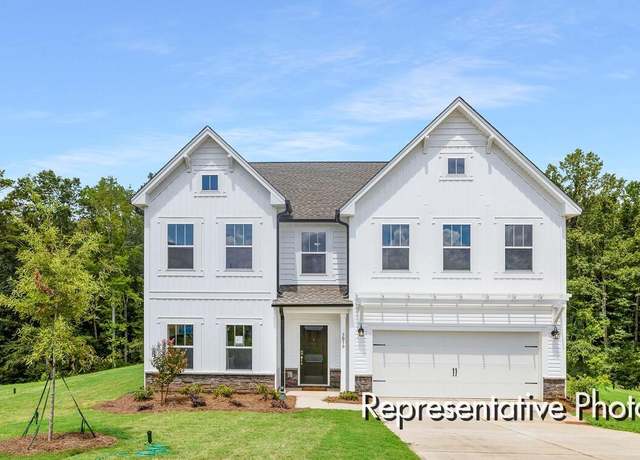 7304 Livestock Rd Unit 31 Triad, Mebane, NC 27302
7304 Livestock Rd Unit 31 Triad, Mebane, NC 27302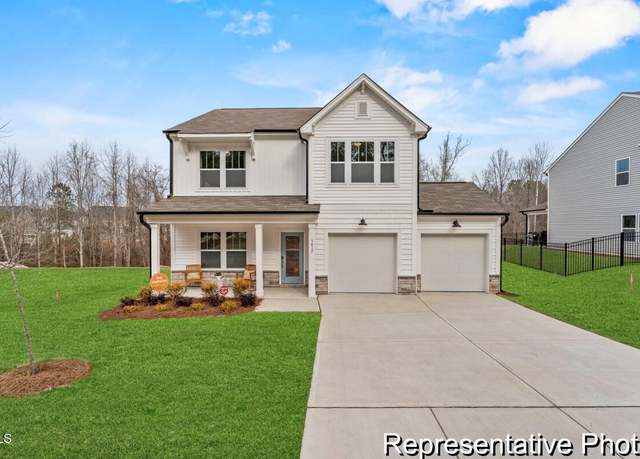 7309 Livestock Rd Unit 118 Triad, Mebane, NC 27302
7309 Livestock Rd Unit 118 Triad, Mebane, NC 27302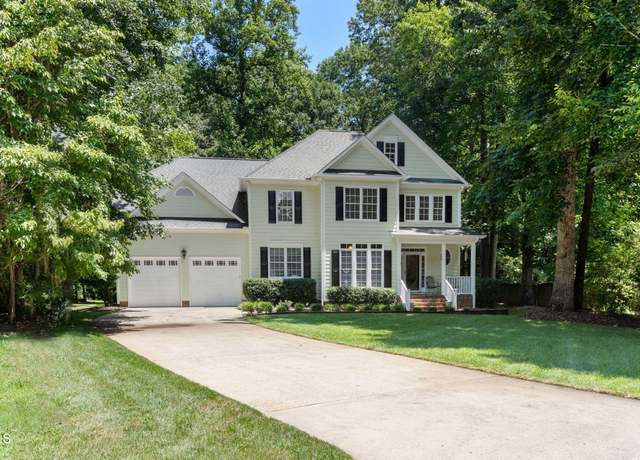 413 Chadwick Ln, Efland, NC 27243
413 Chadwick Ln, Efland, NC 27243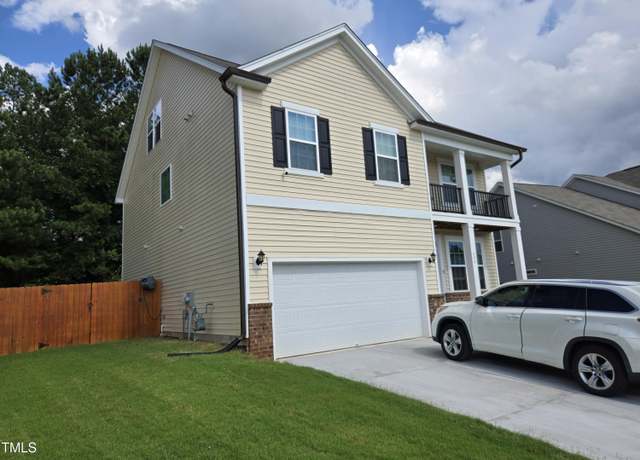 808 Heartpine Dr, Mebane, NC 27302
808 Heartpine Dr, Mebane, NC 27302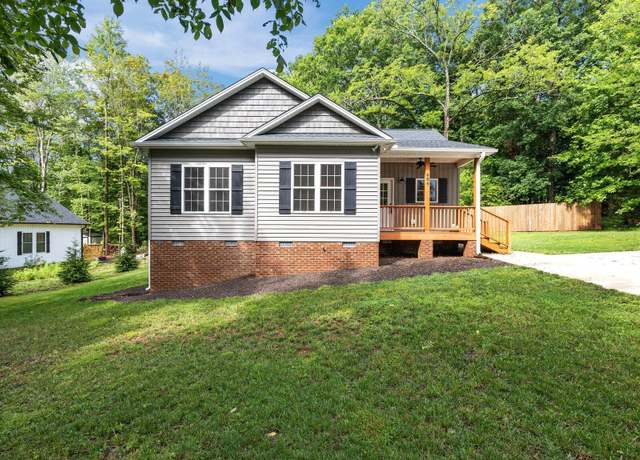 604 E Oakwood St, Mebane, NC 27302
604 E Oakwood St, Mebane, NC 27302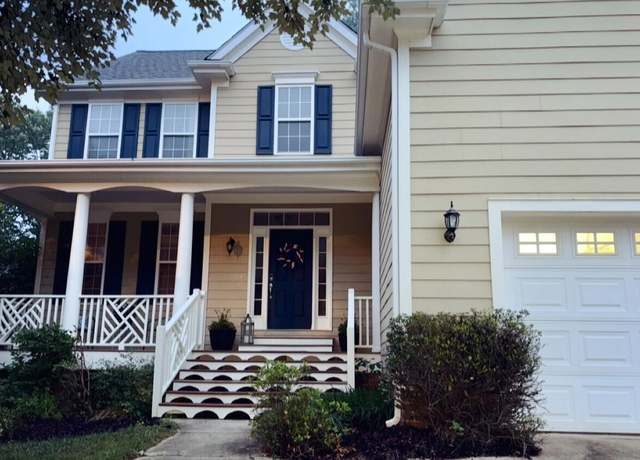 301 Grove Hall Ln, Mebane, NC 27302
301 Grove Hall Ln, Mebane, NC 27302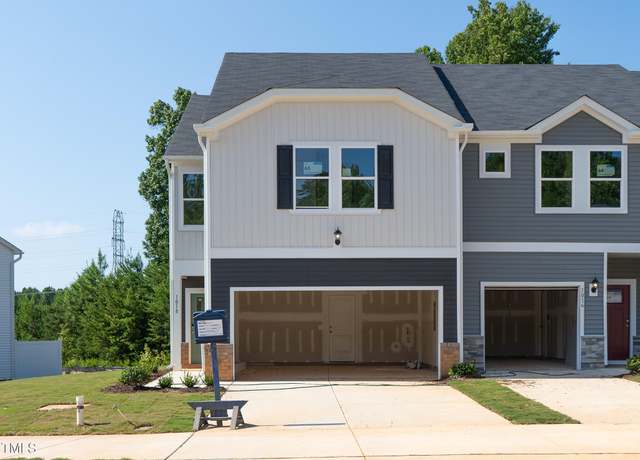 1018 Winding Spring Dr, Mebane, NC 27302
1018 Winding Spring Dr, Mebane, NC 27302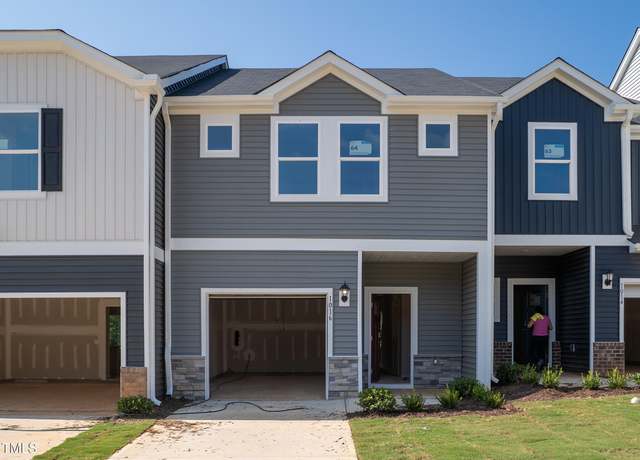 1016 Winding Spring Dr, Mebane, NC 27302
1016 Winding Spring Dr, Mebane, NC 27302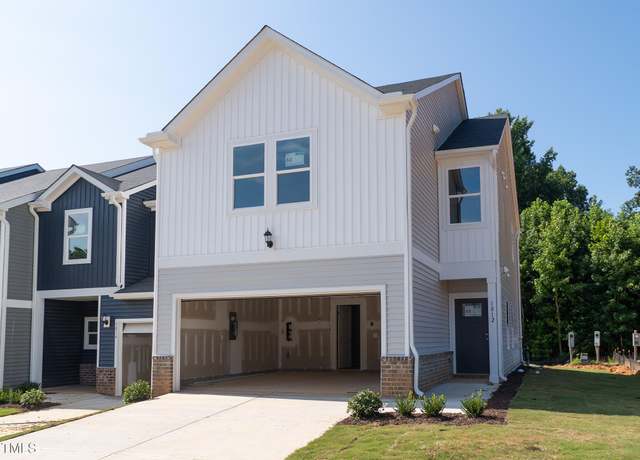 1012 Winding Spring Dr, Mebane, NC 27302
1012 Winding Spring Dr, Mebane, NC 27302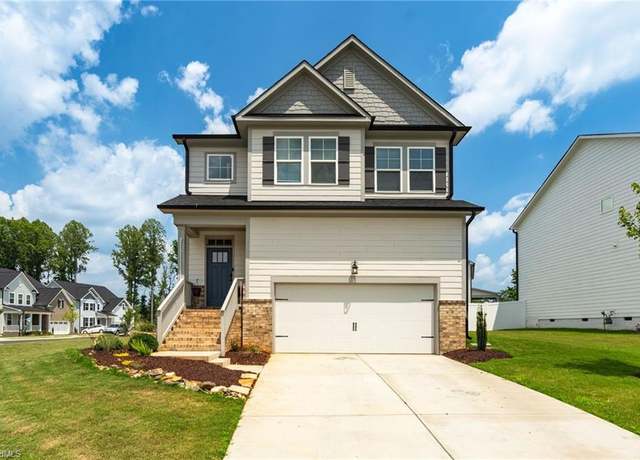 810 Journey Ln, Mebane, NC 27302
810 Journey Ln, Mebane, NC 27302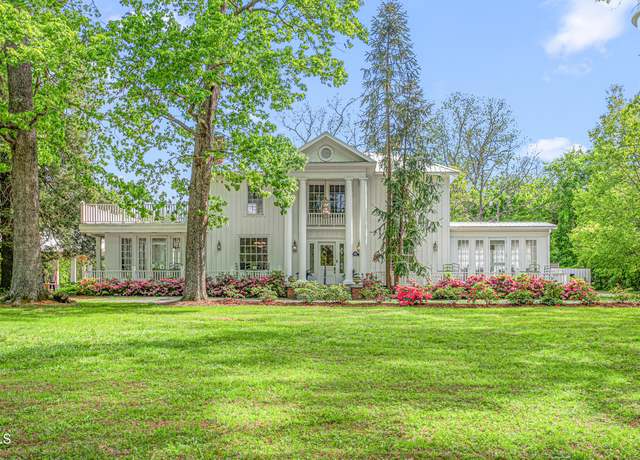 7920 E Washington St, Mebane, NC 27302
7920 E Washington St, Mebane, NC 27302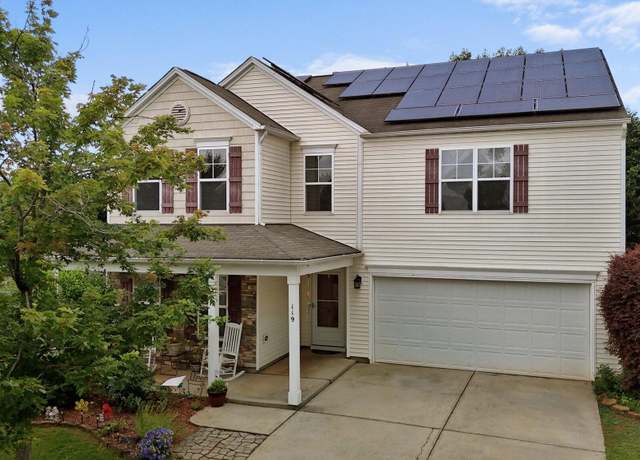 119 Tadworth Ct, Mebane, NC 27302
119 Tadworth Ct, Mebane, NC 27302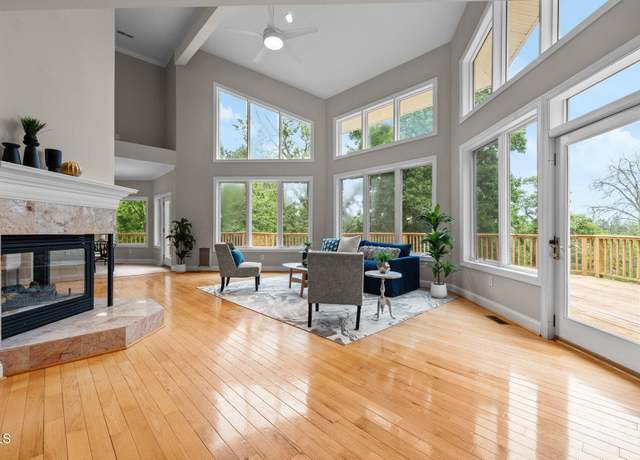 7918 Dairy Ridge Rd, Mebane, NC 27302
7918 Dairy Ridge Rd, Mebane, NC 27302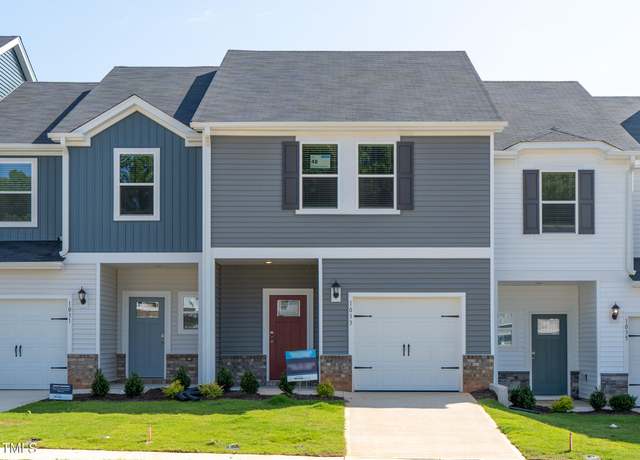 1033 Winding Spring Dr, Mebane, NC 27302
1033 Winding Spring Dr, Mebane, NC 27302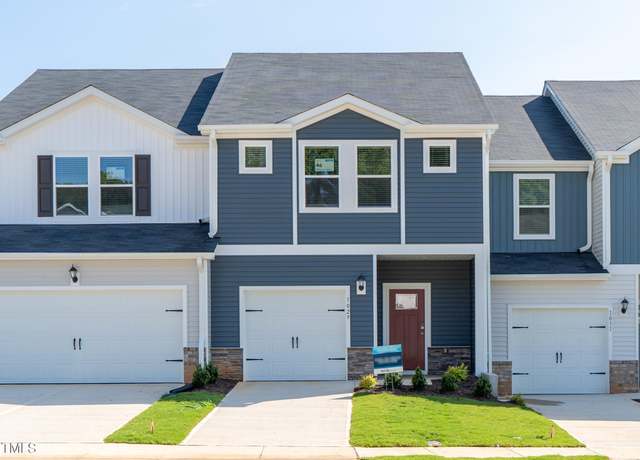 1029 Winding Spring Dr, Mebane, NC 27302
1029 Winding Spring Dr, Mebane, NC 27302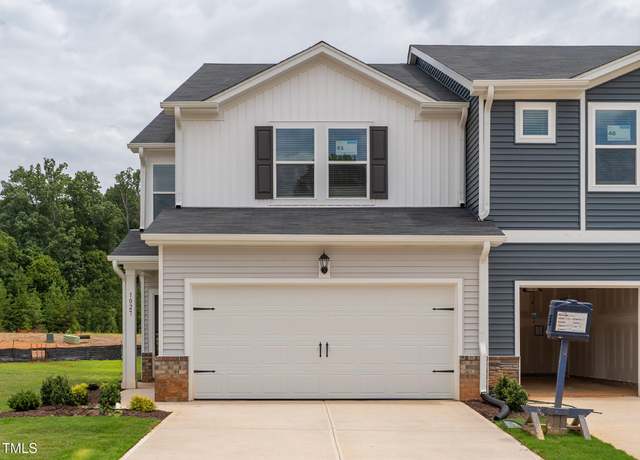 1027 Winding Spring Dr, Mebane, NC 27302
1027 Winding Spring Dr, Mebane, NC 27302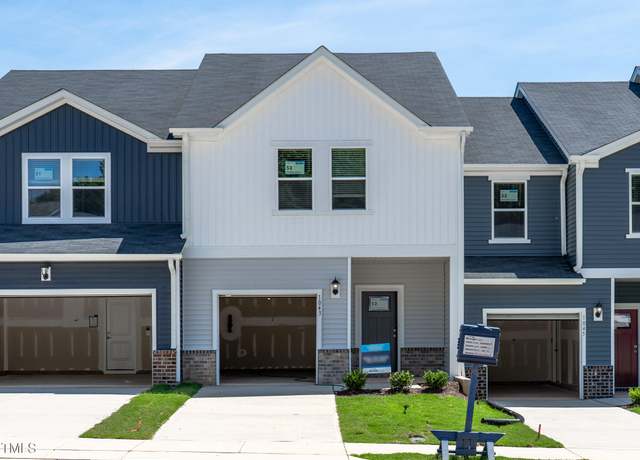 1043 Winding Spring Dr, Mebane, NC 27302
1043 Winding Spring Dr, Mebane, NC 27302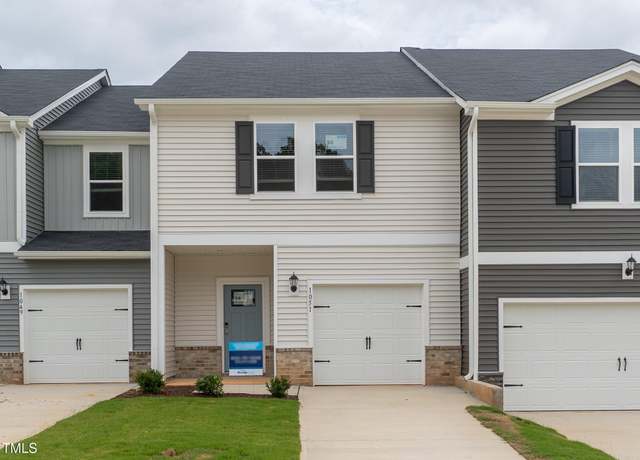 1051 Winding Spring Dr, Mebane, NC 27302
1051 Winding Spring Dr, Mebane, NC 27302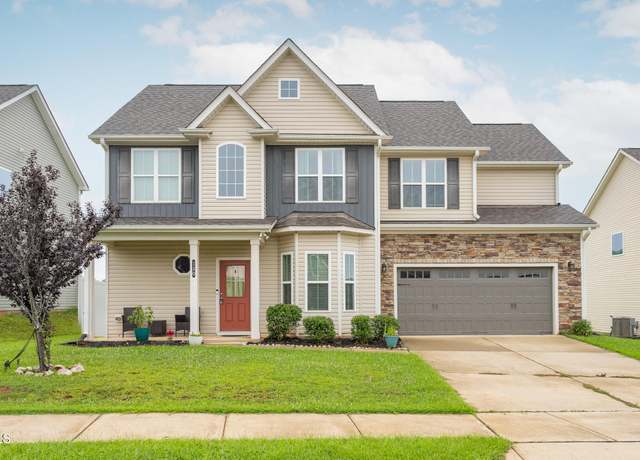 130 Campaign Dr, Mebane, NC 27302
130 Campaign Dr, Mebane, NC 27302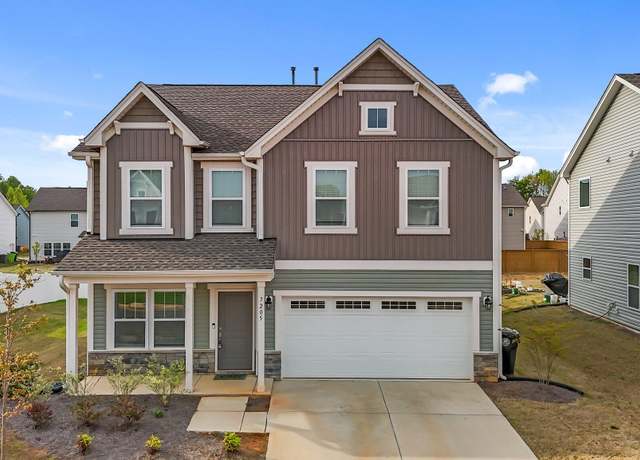 7205 Tillage Rd, Mebane, NC 27302
7205 Tillage Rd, Mebane, NC 27302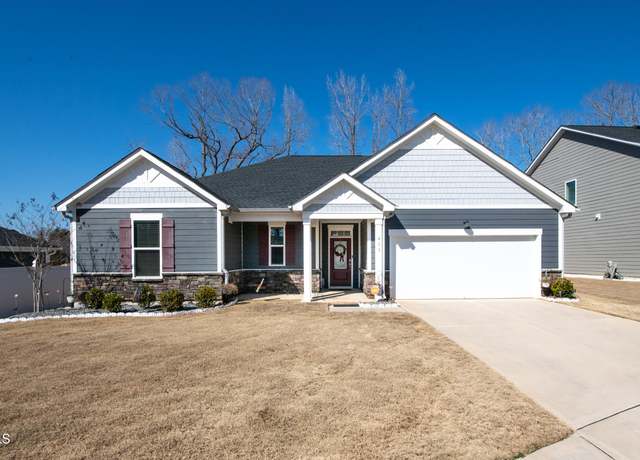 403 Lagoon Ln, Mebane, NC 27302
403 Lagoon Ln, Mebane, NC 27302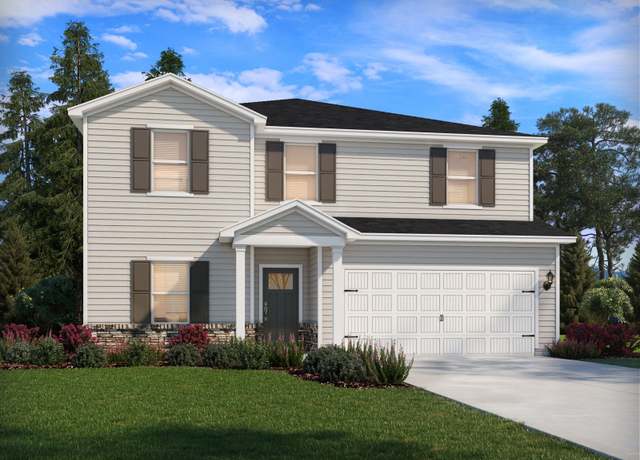 Chatham Plan, Mebane, NC 27302
Chatham Plan, Mebane, NC 27302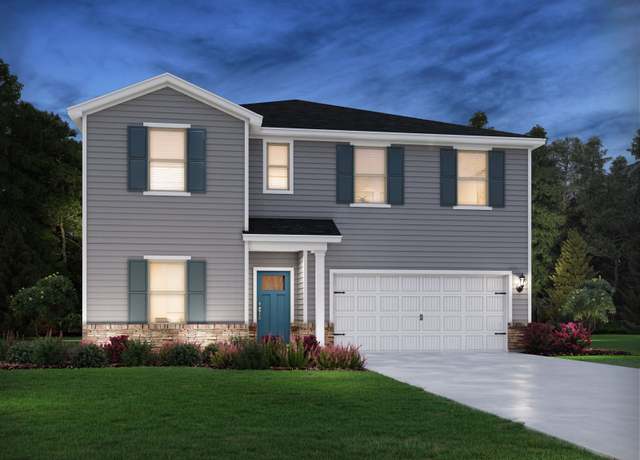 Taylorsville Plan, Mebane, NC 27302
Taylorsville Plan, Mebane, NC 27302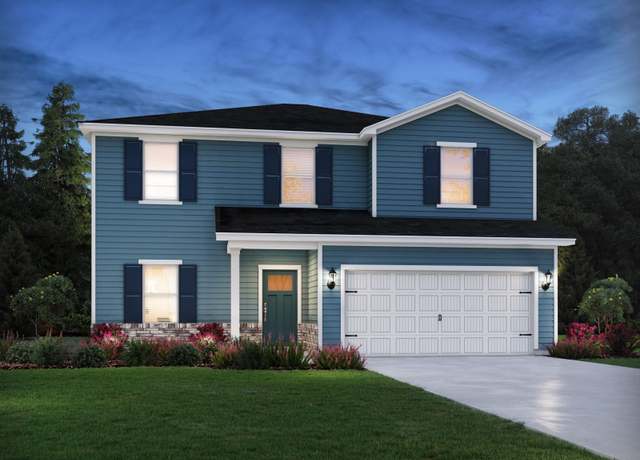 Brentwood Plan, Mebane, NC 27302
Brentwood Plan, Mebane, NC 27302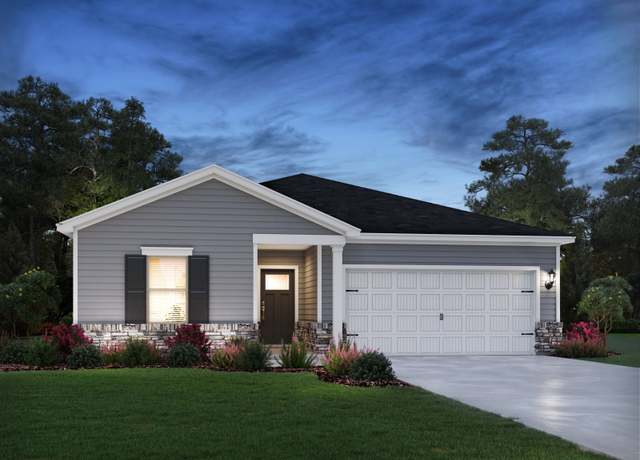 Chandler Plan, Mebane, NC 27302
Chandler Plan, Mebane, NC 27302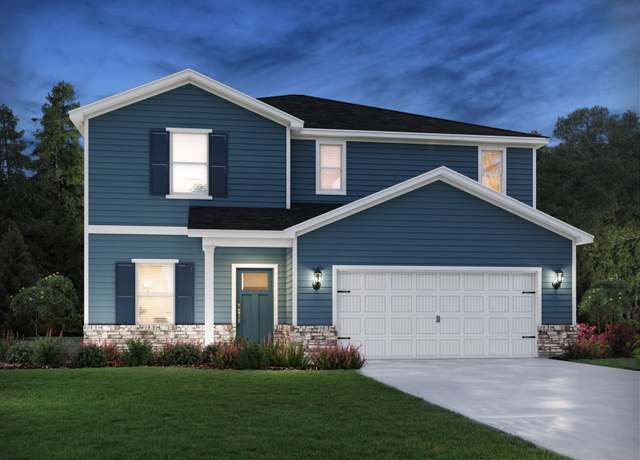 Dakota Plan, Mebane, NC 27302
Dakota Plan, Mebane, NC 27302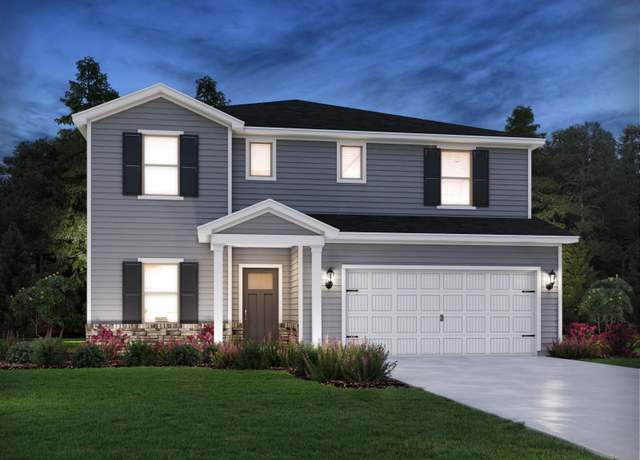 Johnson Plan, Mebane, NC 27302
Johnson Plan, Mebane, NC 27302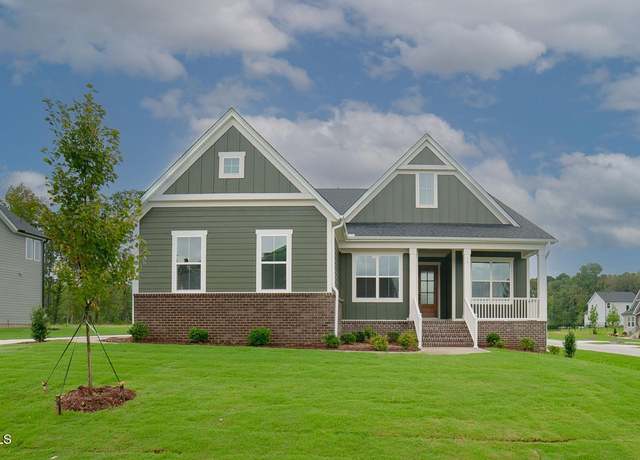 Lot 2 Northpointe Farms Trl, Efland, NC 27243
Lot 2 Northpointe Farms Trl, Efland, NC 27243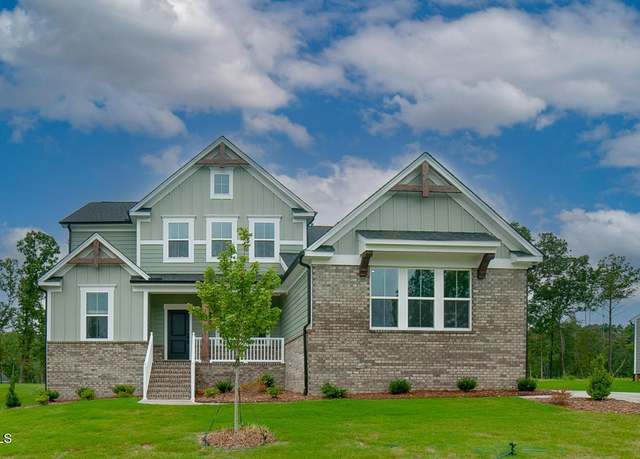 Lot 1 Northpointe Farms Trl, Efland, NC 27243
Lot 1 Northpointe Farms Trl, Efland, NC 27243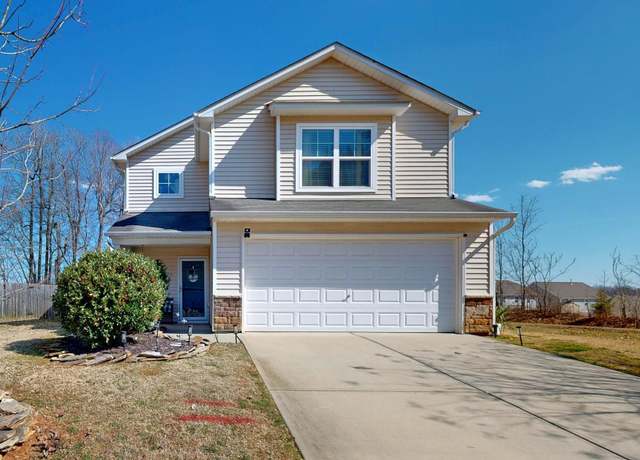 507 Southwick Pl, Mebane, NC 27302
507 Southwick Pl, Mebane, NC 27302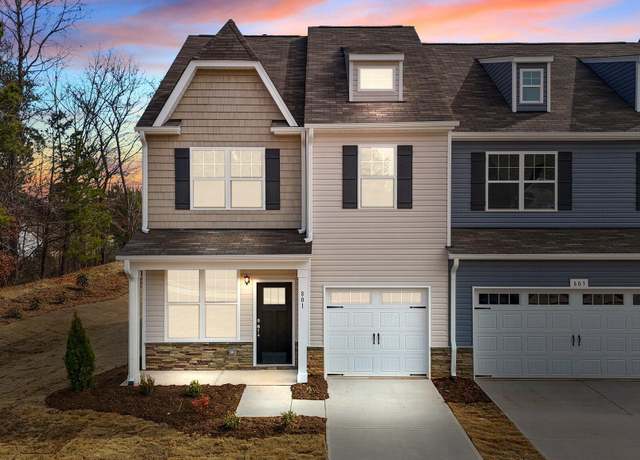 801 Pryor St #48, Mebane, NC 27302
801 Pryor St #48, Mebane, NC 27302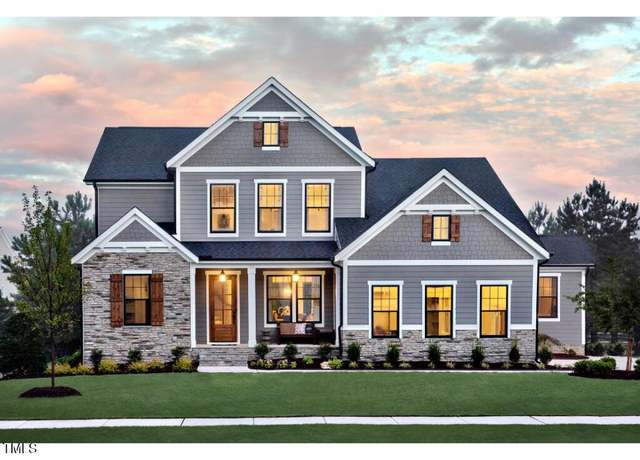 Undisclosed address, Efland, NC 27243
Undisclosed address, Efland, NC 27243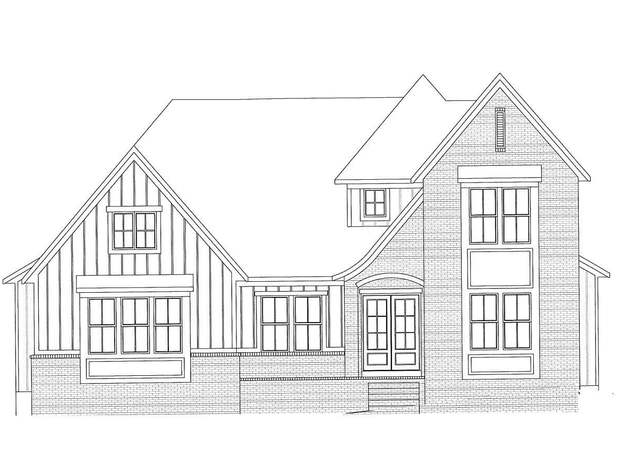 328 Conner Ridge Rd, Efland, NC 27243
328 Conner Ridge Rd, Efland, NC 27243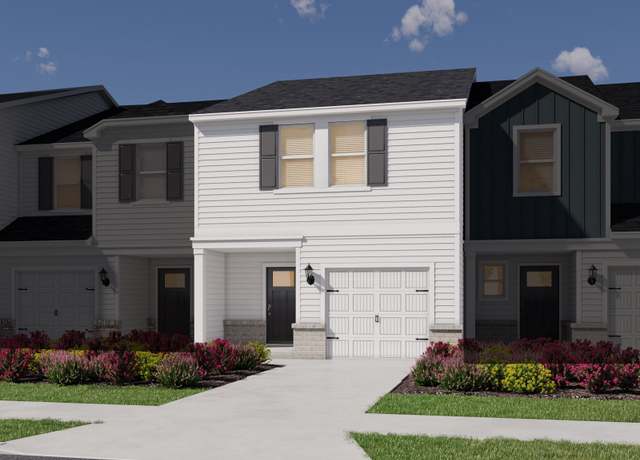 Amber Plan, Mebane, NC 27302
Amber Plan, Mebane, NC 27302

 United States
United States Canada
Canada