
Copyright 2025 MLSOK, Inc. We do not attempt to verify the currency, completeness, accuracy or authenticity of the data contained herein. Information is subject to verification by all parties and is subject to transcription and transmission errors. All information is provided “as is”. The listing information provided is for consumers’ personal, non-commercial use and may not be used for any purpose other than to identify prospective purchasers. This data is copyrighted and may not be transmitted, retransmitted, copied, framed, repurposed, or altered in any way for any other site, individual and/or purpose without the express written permission of MLSOK, Inc. Information last updated on Thu Jul 24 2025.
More to explore in Deer Creek Middle School, OK
- Featured
- Price
- Bedroom
Popular Markets in Oklahoma
- Oklahoma City homes for sale$319,900
- Tulsa homes for sale$278,950
- Edmond homes for sale$457,000
- Norman homes for sale$362,000
- Broken Arrow homes for sale$359,900
- Yukon homes for sale$282,500
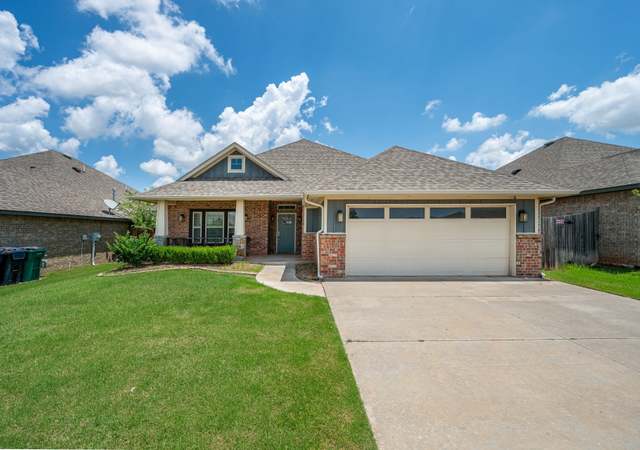 18600 Maidstone Ln, Edmond, OK 73012
18600 Maidstone Ln, Edmond, OK 73012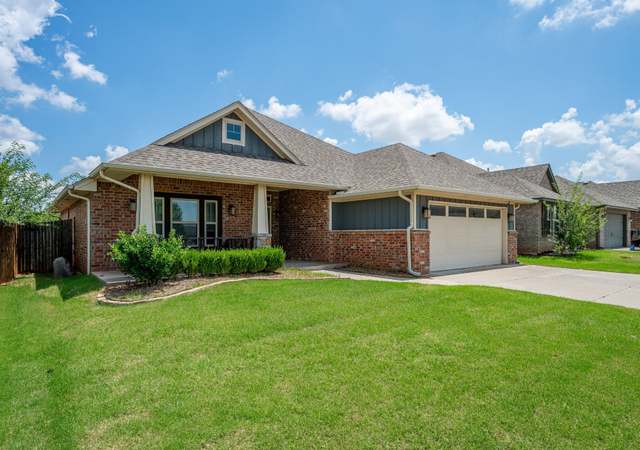 18600 Maidstone Ln, Edmond, OK 73012
18600 Maidstone Ln, Edmond, OK 73012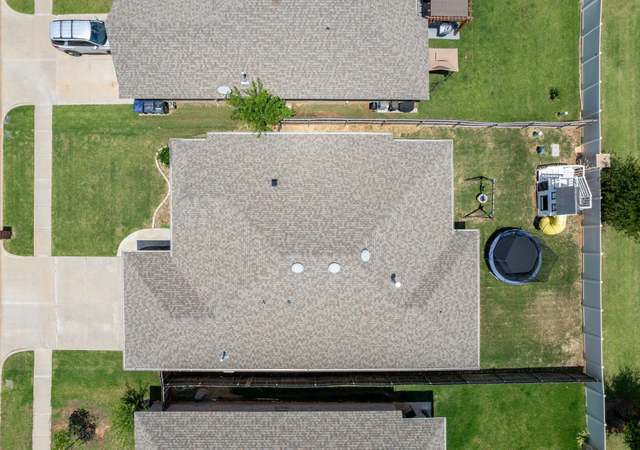 18600 Maidstone Ln, Edmond, OK 73012
18600 Maidstone Ln, Edmond, OK 73012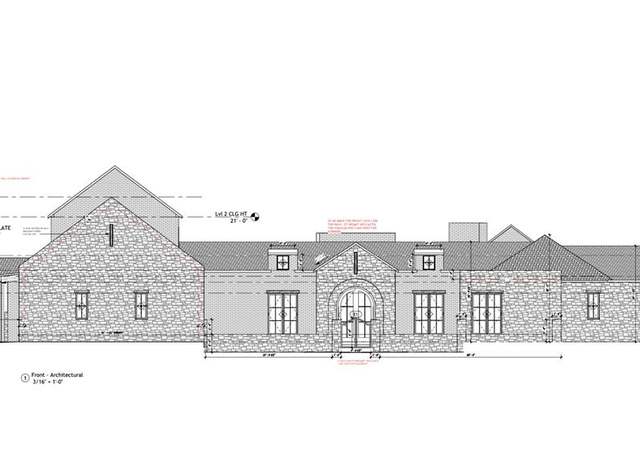 20796 Alba Ct, Edmond, OK 73012
20796 Alba Ct, Edmond, OK 73012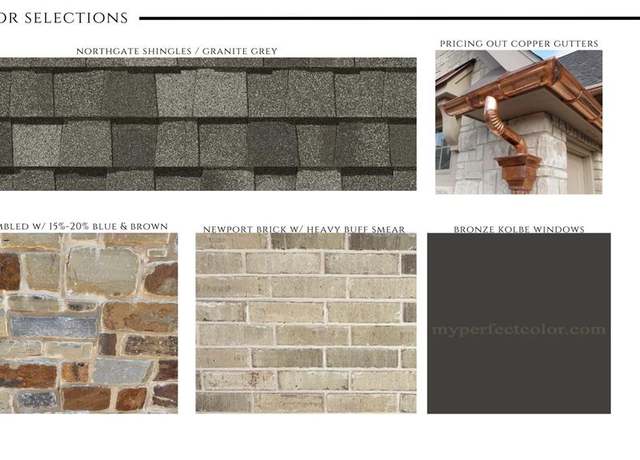 20796 Alba Ct, Edmond, OK 73012
20796 Alba Ct, Edmond, OK 73012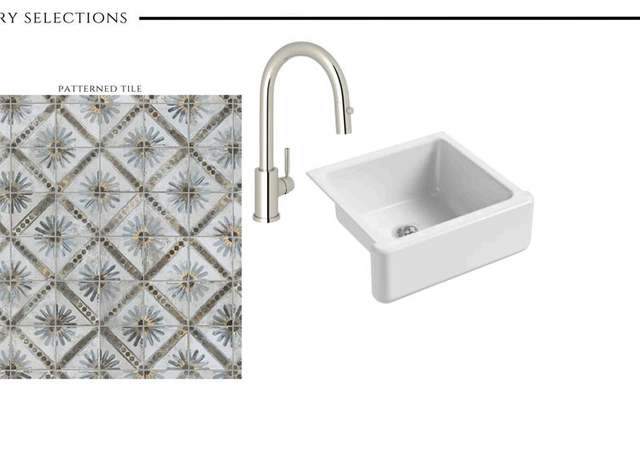 20796 Alba Ct, Edmond, OK 73012
20796 Alba Ct, Edmond, OK 73012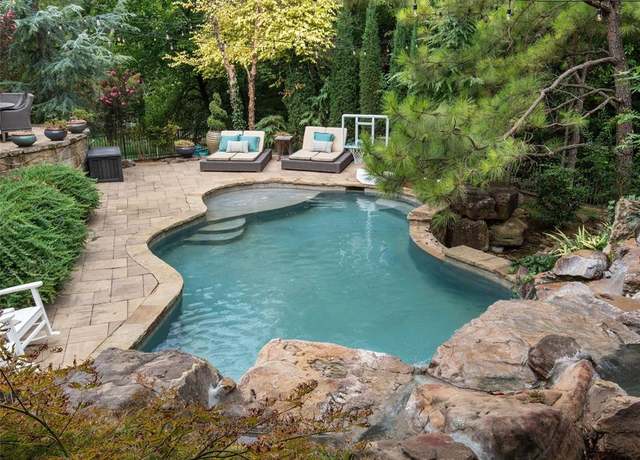 1665 Saratoga Way, Edmond, OK 73003
1665 Saratoga Way, Edmond, OK 73003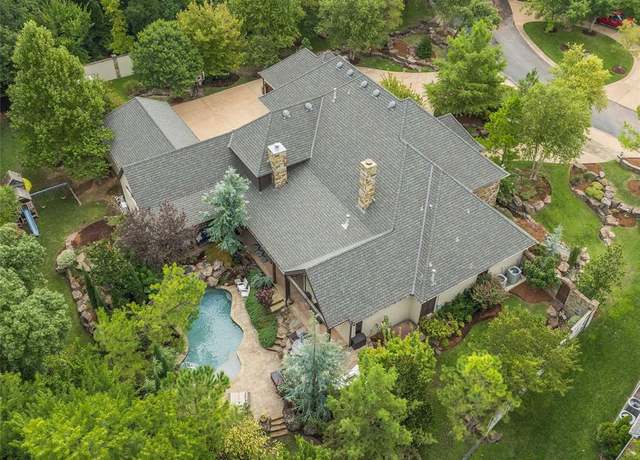 1665 Saratoga Way, Edmond, OK 73003
1665 Saratoga Way, Edmond, OK 73003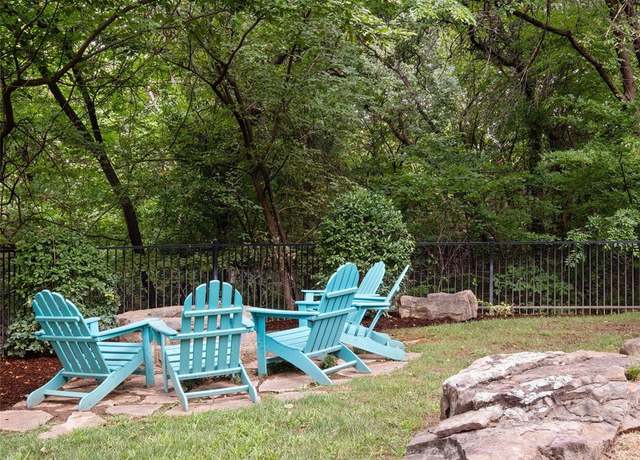 1665 Saratoga Way, Edmond, OK 73003
1665 Saratoga Way, Edmond, OK 73003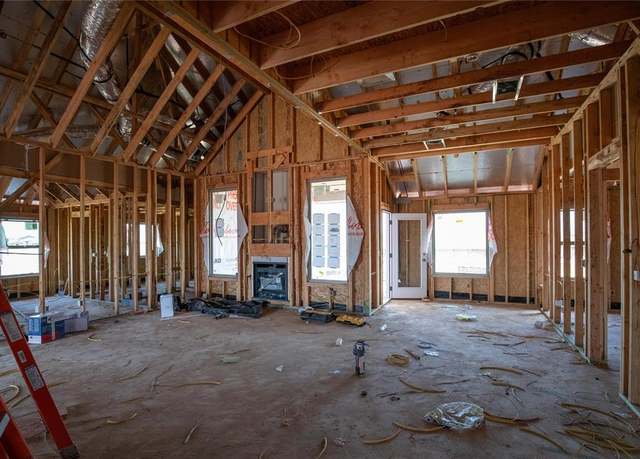 2309 NW 171st St, Edmond, OK 73012
2309 NW 171st St, Edmond, OK 73012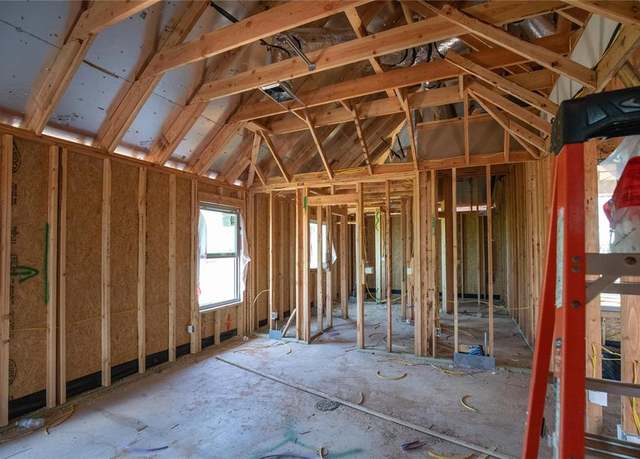 2309 NW 171st St, Edmond, OK 73012
2309 NW 171st St, Edmond, OK 73012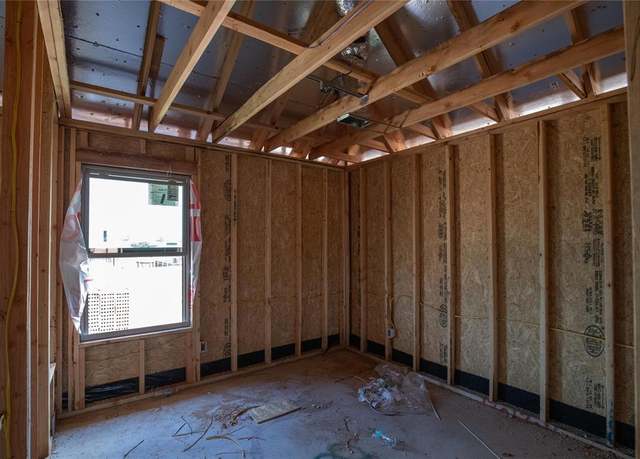 2309 NW 171st St, Edmond, OK 73012
2309 NW 171st St, Edmond, OK 73012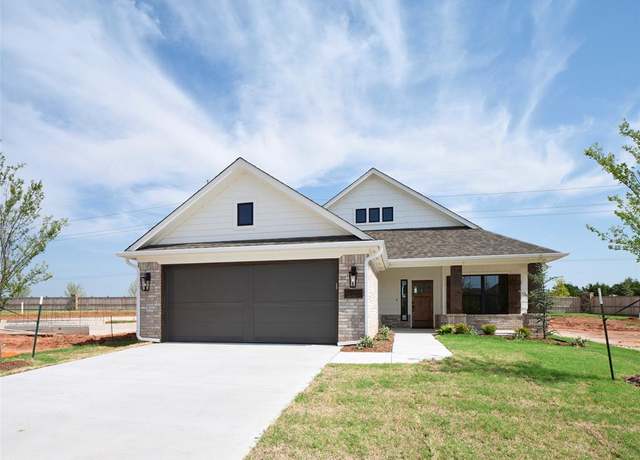 7905 NW 163rd St, Oklahoma City, OK 73013
7905 NW 163rd St, Oklahoma City, OK 73013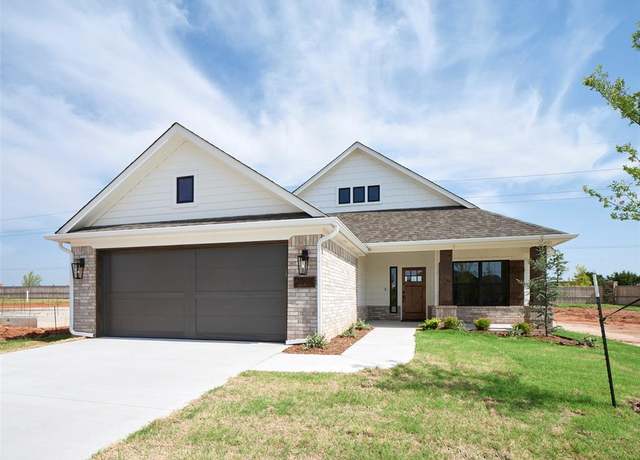 7905 NW 163rd St, Oklahoma City, OK 73013
7905 NW 163rd St, Oklahoma City, OK 73013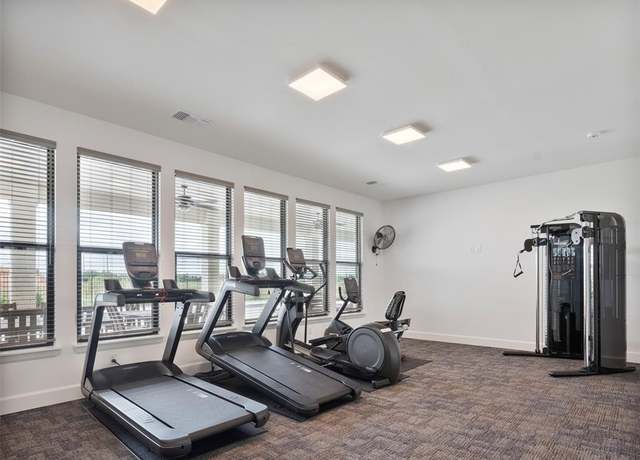 7905 NW 163rd St, Oklahoma City, OK 73013
7905 NW 163rd St, Oklahoma City, OK 73013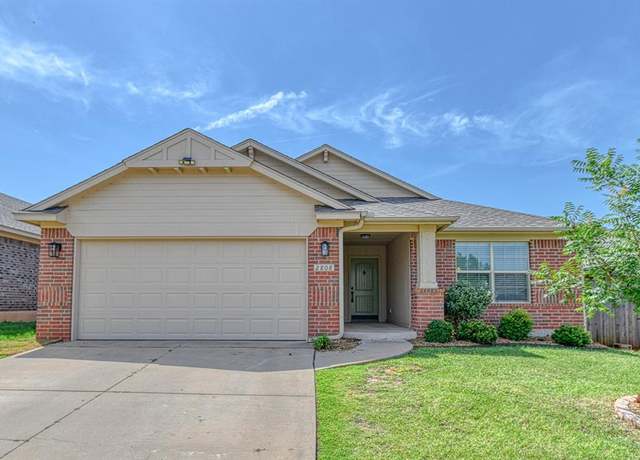 2808 NW 188th St, Edmond, OK 73012
2808 NW 188th St, Edmond, OK 73012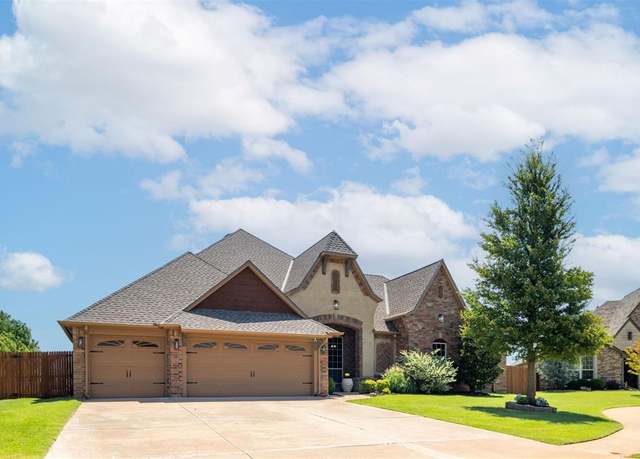 14808 Trumball Cir, Oklahoma City, OK 73142
14808 Trumball Cir, Oklahoma City, OK 73142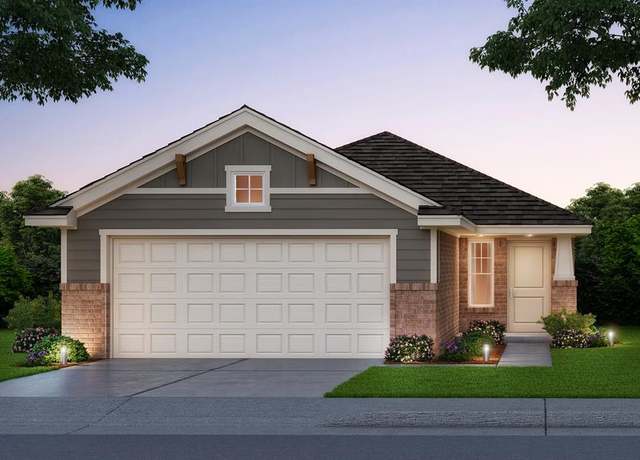 3021 NW 196th Pl, Edmond, OK 73012
3021 NW 196th Pl, Edmond, OK 73012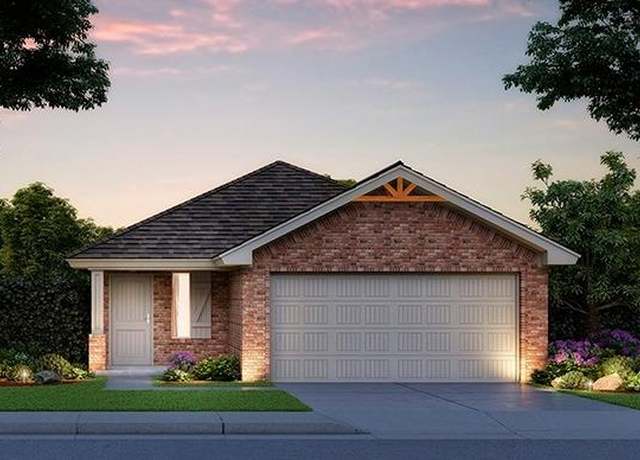 3020 NW 196th Pl, Edmond, OK 73012
3020 NW 196th Pl, Edmond, OK 73012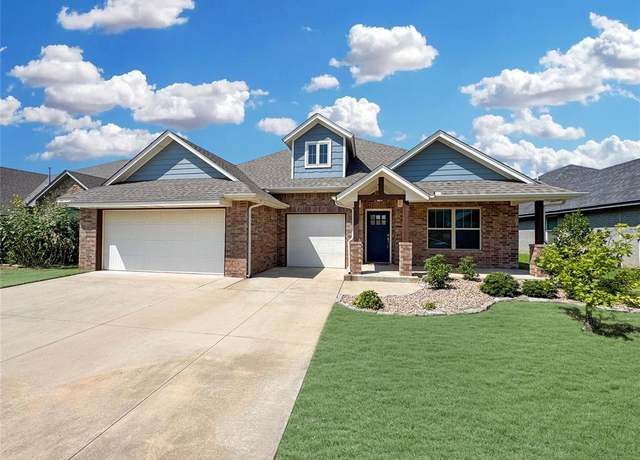 18309 Bridlington Dr, Edmond, OK 73012
18309 Bridlington Dr, Edmond, OK 73012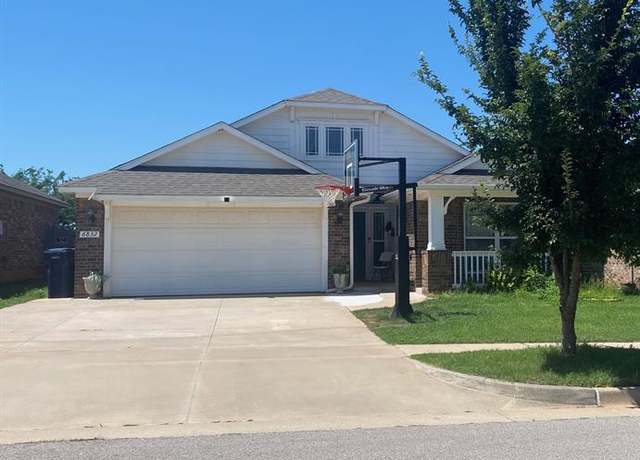 6832 NW 155th St, Edmond, OK 73013
6832 NW 155th St, Edmond, OK 73013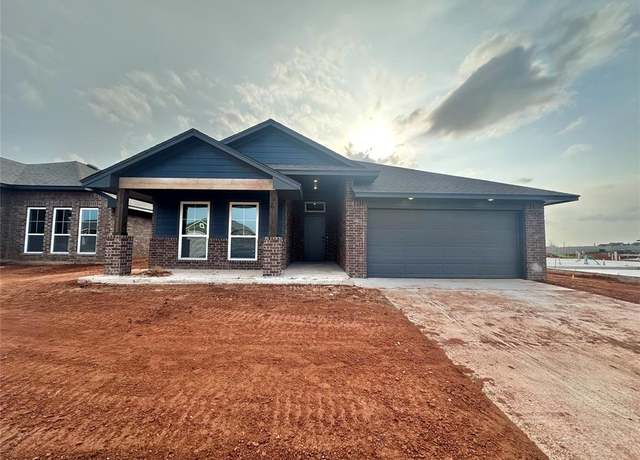 18217 Austin Ct, Edmond, OK 73012
18217 Austin Ct, Edmond, OK 73012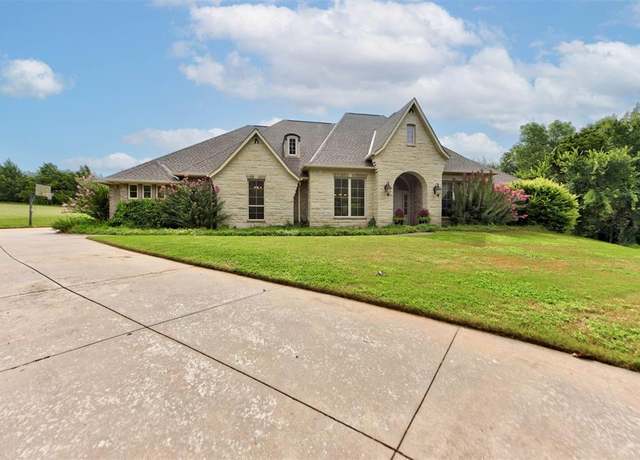 20400 Deer Hollow Dr, Edmond, OK 73012
20400 Deer Hollow Dr, Edmond, OK 73012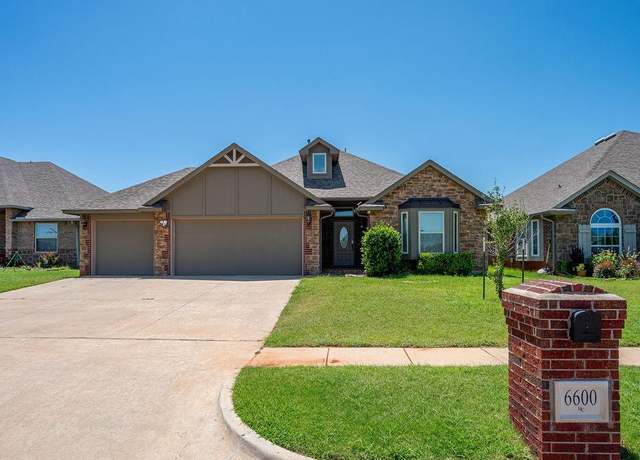 6600 NW 159th St, Edmond, OK 73013
6600 NW 159th St, Edmond, OK 73013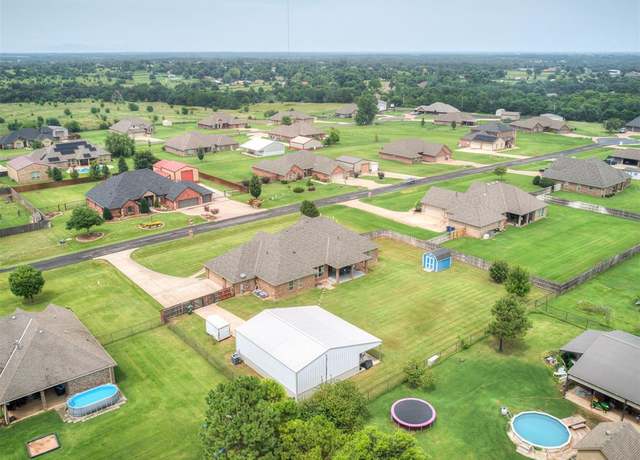 4624 Crestmere Ln, Edmond, OK 73025
4624 Crestmere Ln, Edmond, OK 73025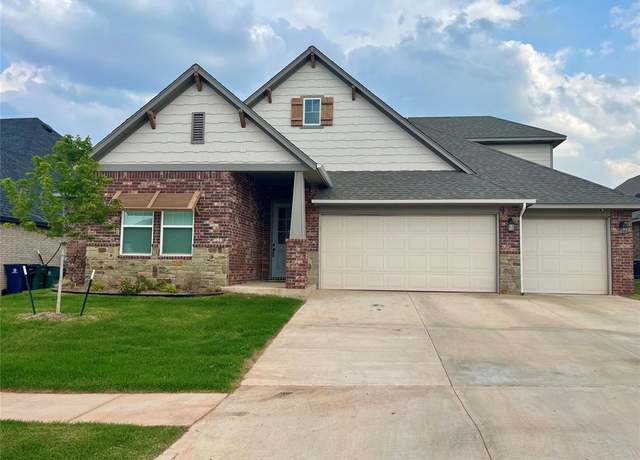 3420 NW 186th St, Edmond, OK 73012
3420 NW 186th St, Edmond, OK 73012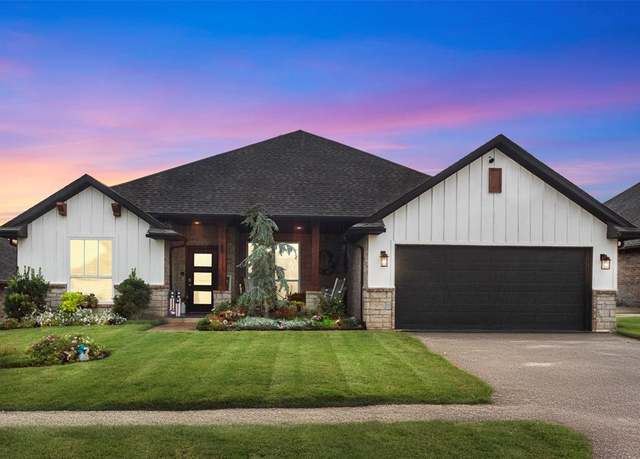 2801 NW 197th St, Edmond, OK 73012
2801 NW 197th St, Edmond, OK 73012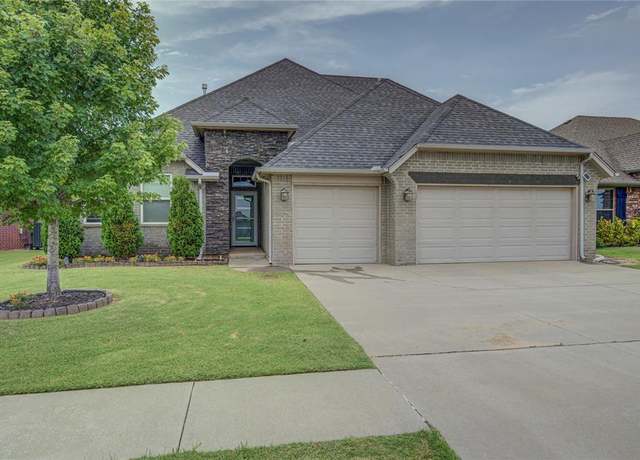 18433 Haslemere Ln, Edmond, OK 73012
18433 Haslemere Ln, Edmond, OK 73012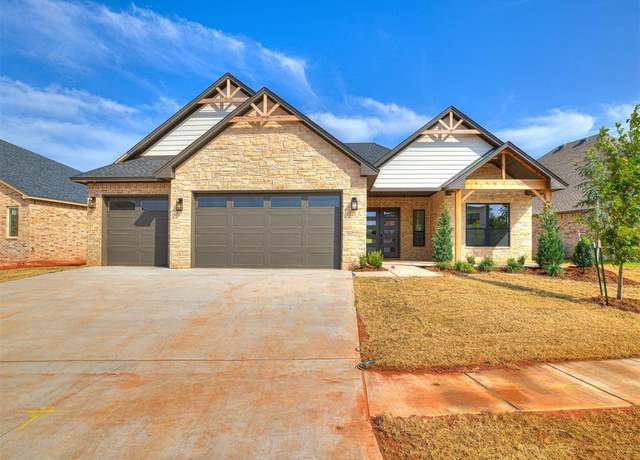 5609 NW 154th Ter, Edmond, OK 73013
5609 NW 154th Ter, Edmond, OK 73013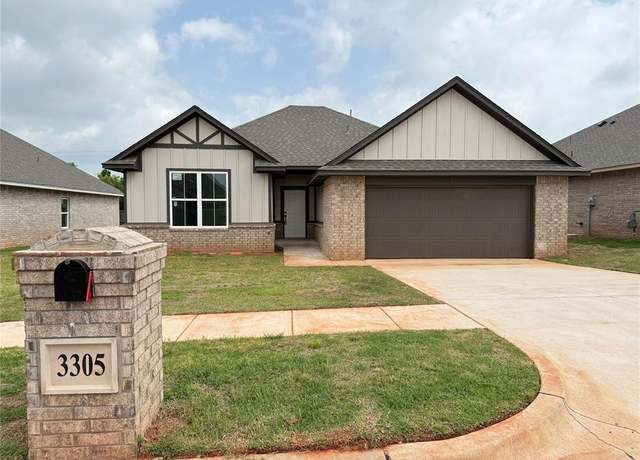 3305 NW 178th Ter, Edmond, OK 73012
3305 NW 178th Ter, Edmond, OK 73012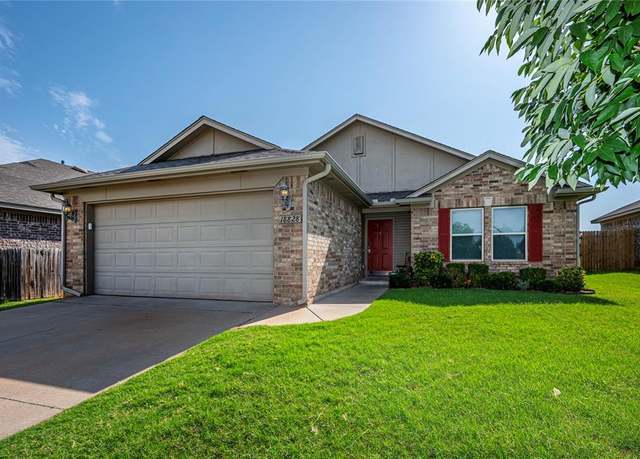 18828 Resto Ln, Edmond, OK 73012
18828 Resto Ln, Edmond, OK 73012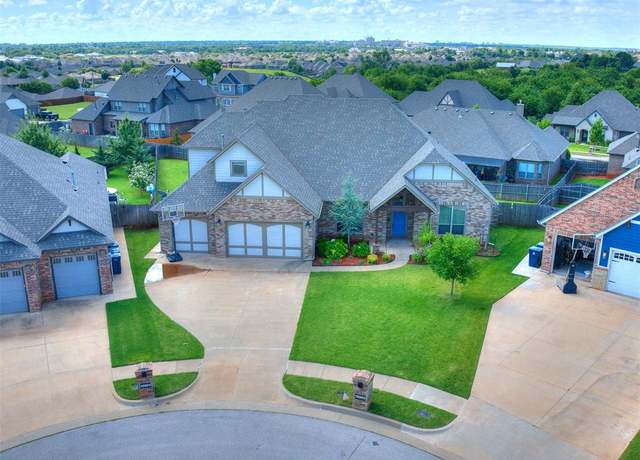 15900 Meadow Rue Ln, Edmond, OK 73013
15900 Meadow Rue Ln, Edmond, OK 73013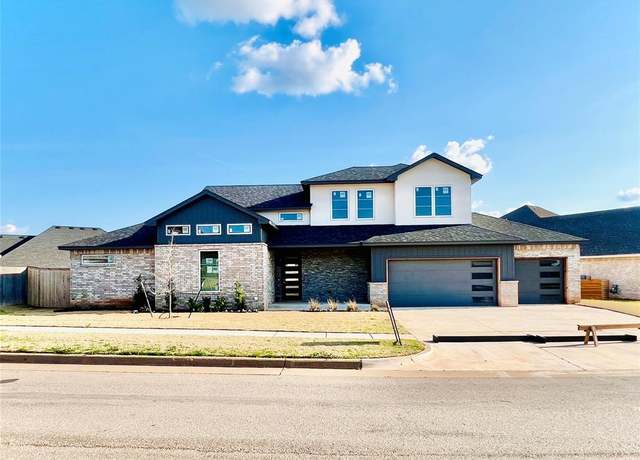 7316 NW 158th St, Edmond, OK 73013
7316 NW 158th St, Edmond, OK 73013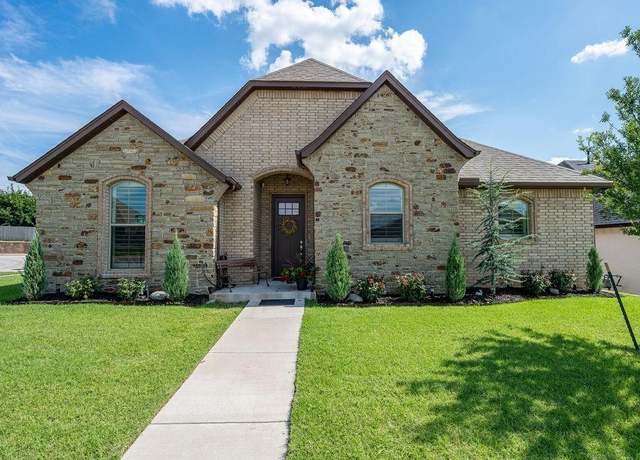 7200 NW 152nd St, Edmond, OK 73013
7200 NW 152nd St, Edmond, OK 73013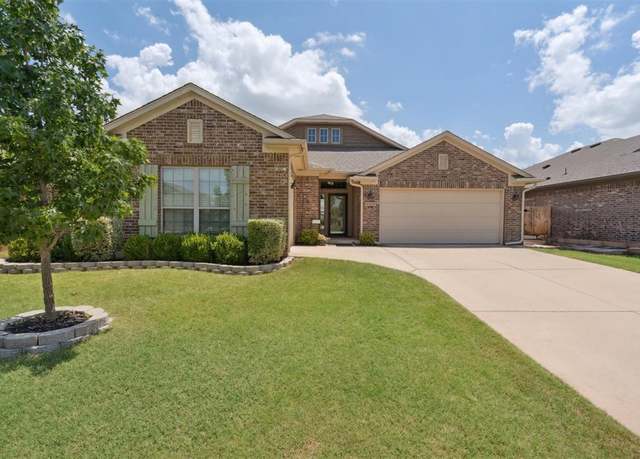 18809 Vea Dr, Edmond, OK 73012
18809 Vea Dr, Edmond, OK 73012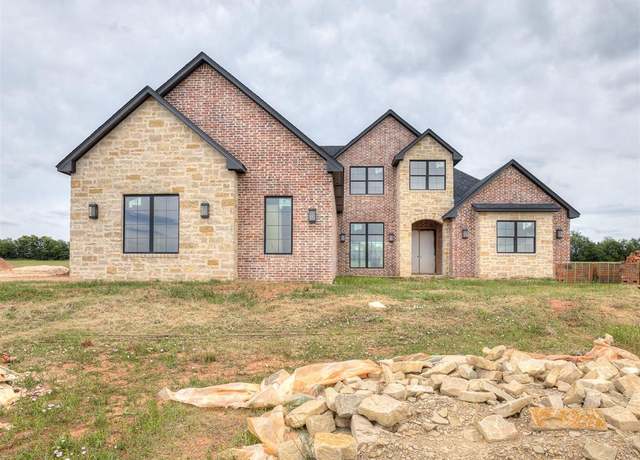 21272 Rush Creek Rd, Edmond, OK 73025
21272 Rush Creek Rd, Edmond, OK 73025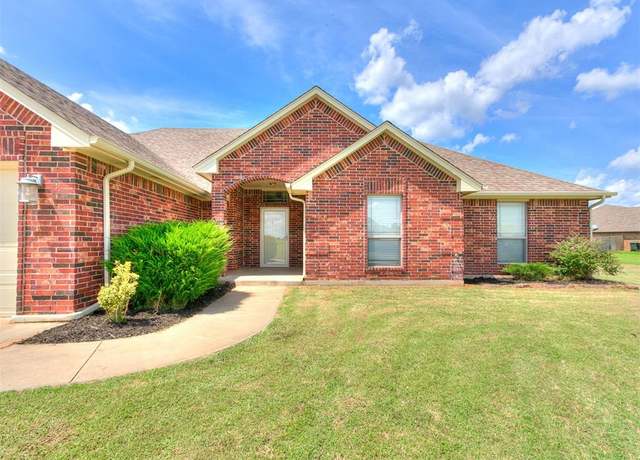 4121 Lonetree Dr, Edmond, OK 73025
4121 Lonetree Dr, Edmond, OK 73025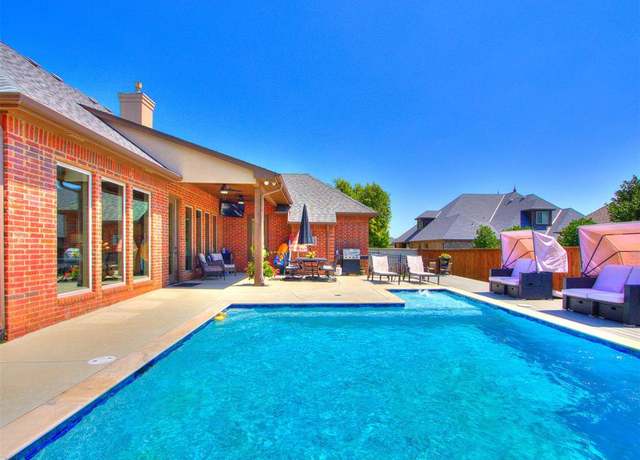 17105 Fox Prowl Ln, Edmond, OK 73012
17105 Fox Prowl Ln, Edmond, OK 73012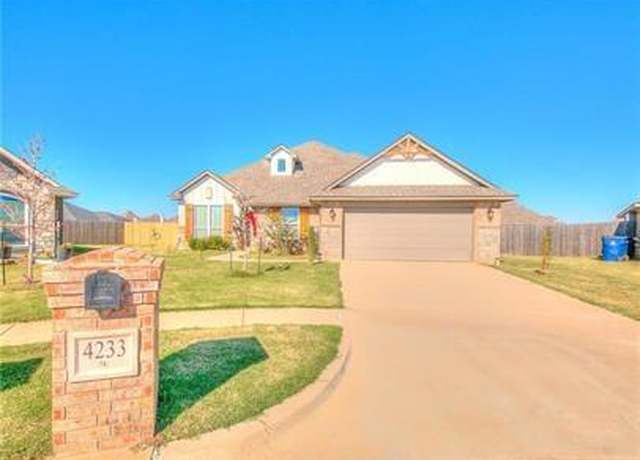 4233 NW 154th St, Edmond, OK 73013
4233 NW 154th St, Edmond, OK 73013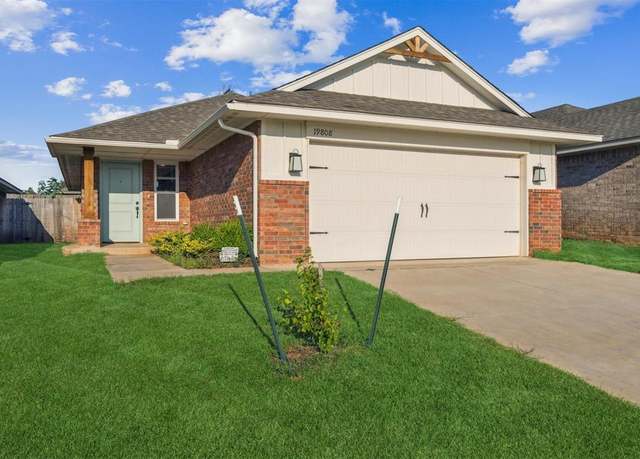 19808 Taggert Dr, Edmond, OK 73012
19808 Taggert Dr, Edmond, OK 73012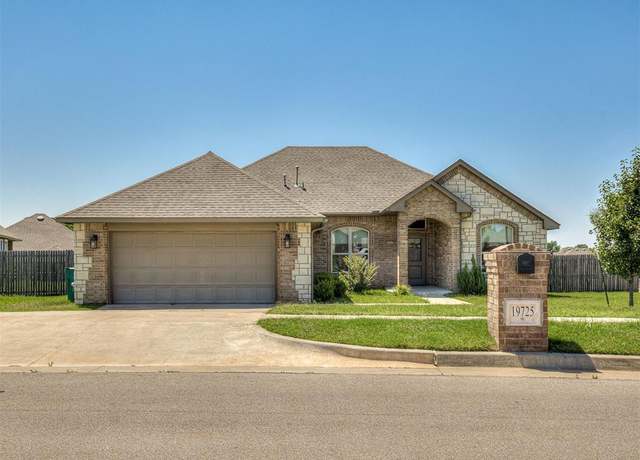 19725 Brookville Dr, Edmond, OK 73012
19725 Brookville Dr, Edmond, OK 73012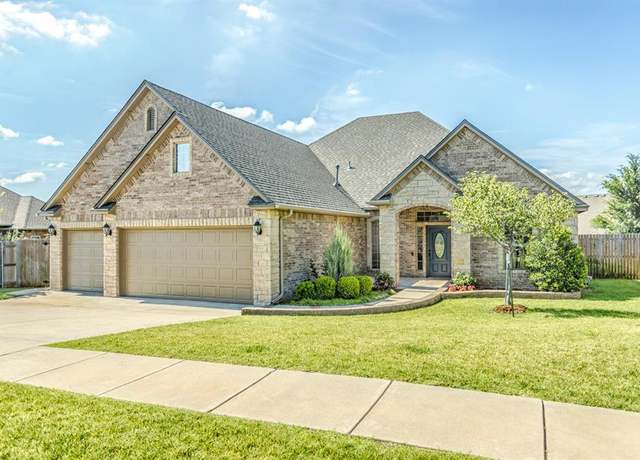 4608 NW 162nd St, Edmond, OK 73013
4608 NW 162nd St, Edmond, OK 73013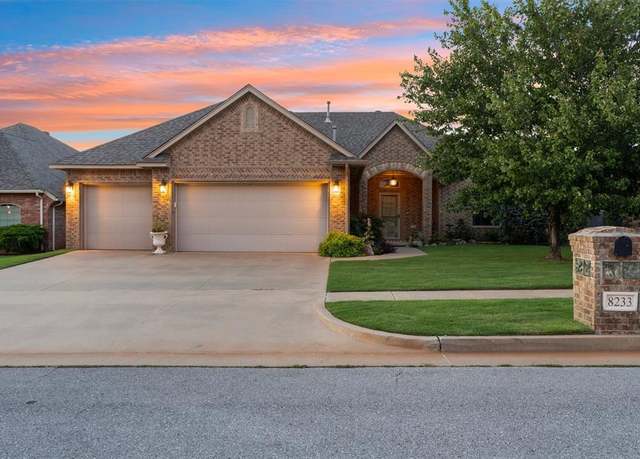 8233 NW 159th St, Edmond, OK 73013
8233 NW 159th St, Edmond, OK 73013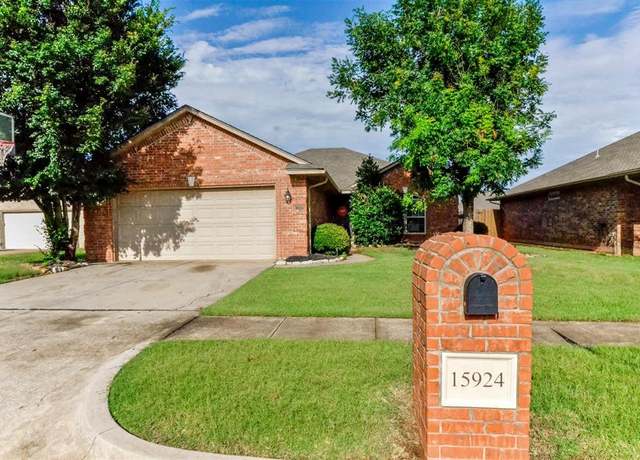 15924 Prairie Run Dr, Edmond, OK 73013
15924 Prairie Run Dr, Edmond, OK 73013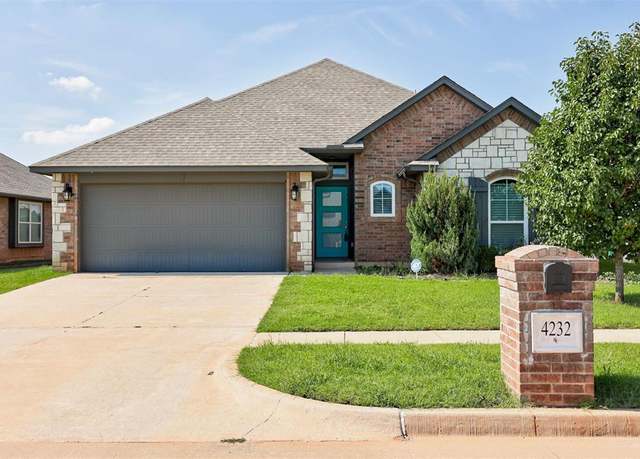 4232 NW 155th St, Edmond, OK 73013
4232 NW 155th St, Edmond, OK 73013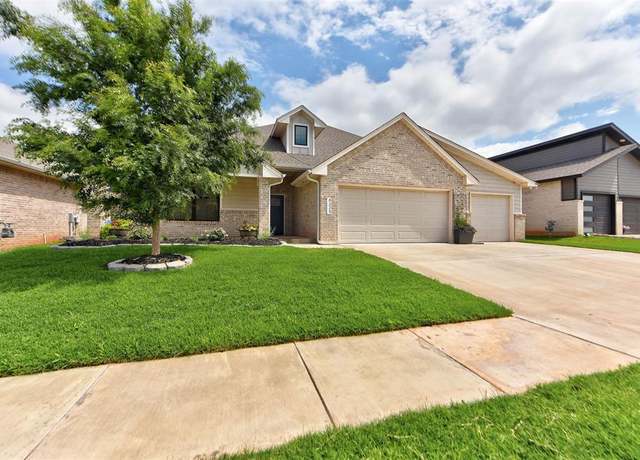 8225 NW 151st Ter, Edmond, OK 73013
8225 NW 151st Ter, Edmond, OK 73013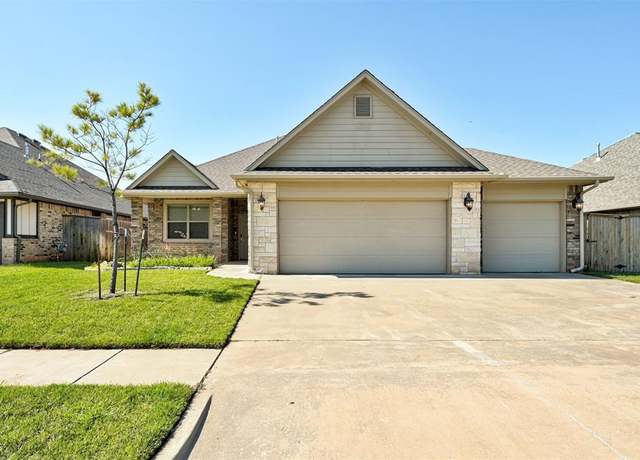 15728 Egerton Pl, Edmond, OK 73013
15728 Egerton Pl, Edmond, OK 73013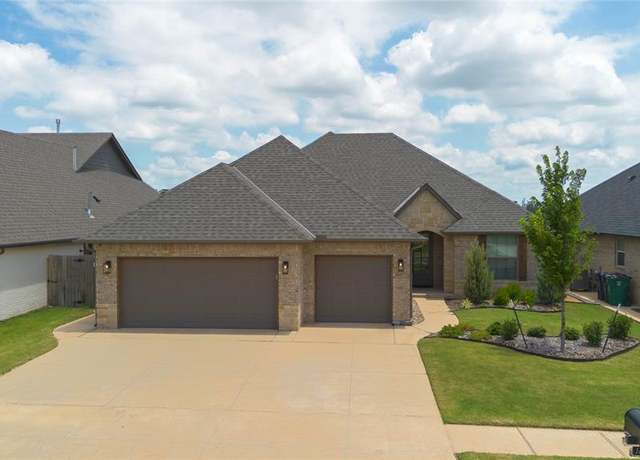 14704 Ashore Dr, Oklahoma City, OK 73142
14704 Ashore Dr, Oklahoma City, OK 73142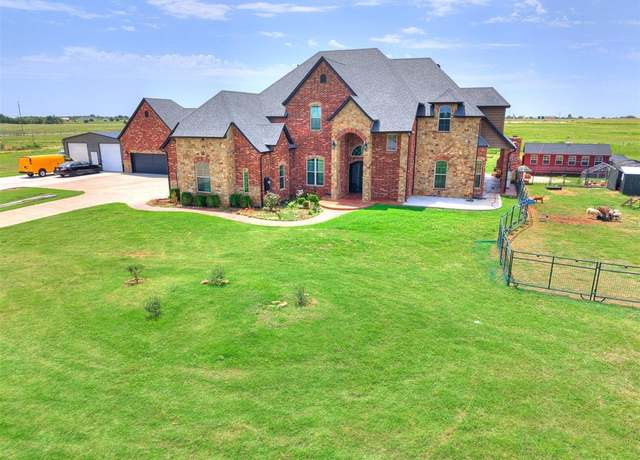 6580 NW 234th St, Edmond, OK 73025
6580 NW 234th St, Edmond, OK 73025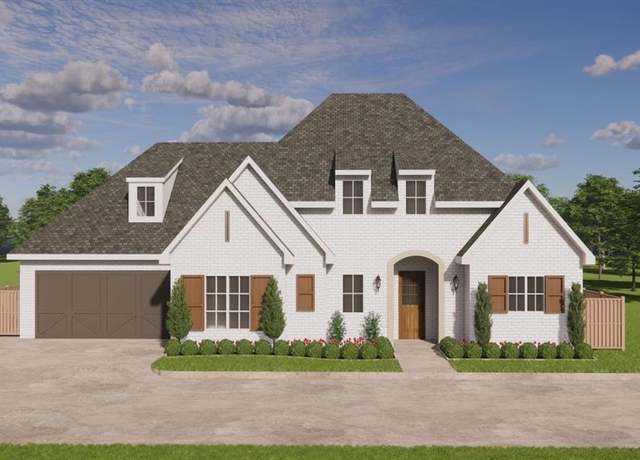 6104 NW 147th Ter, Oklahoma City, OK 73142
6104 NW 147th Ter, Oklahoma City, OK 73142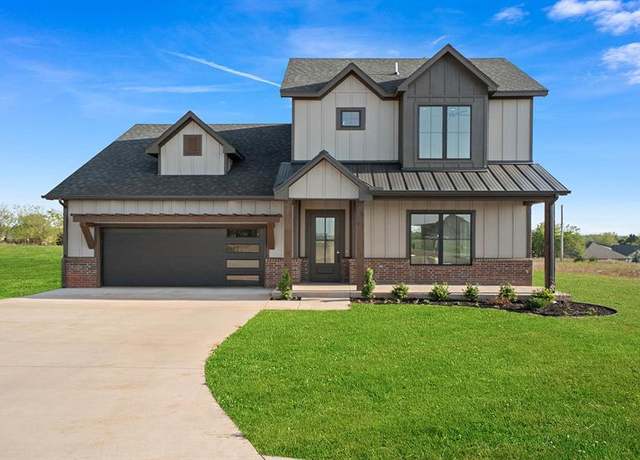 4676 Ranchero Dr, Edmond, OK 73025
4676 Ranchero Dr, Edmond, OK 73025

 United States
United States Canada
Canada