More to explore in Lockhart Elementary, NC
- Featured
- Price
- Bedroom
Popular Markets in North Carolina
- Charlotte homes for sale$429,990
- Raleigh homes for sale$440,000
- Cary homes for sale$614,995
- Durham homes for sale$425,690
- Asheville homes for sale$549,000
- Apex homes for sale$629,000
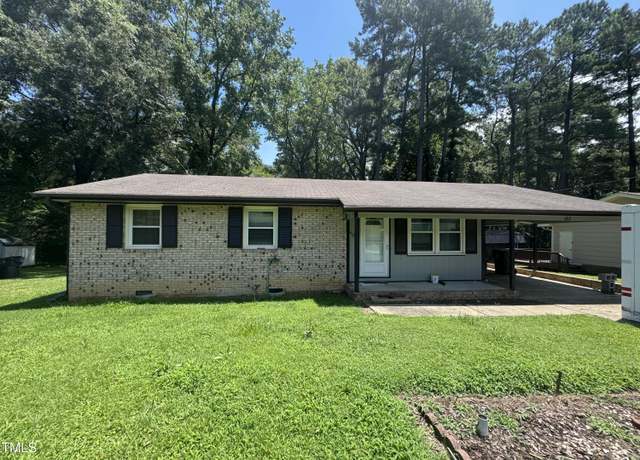 602 Keith St, Knightdale, NC 27545
602 Keith St, Knightdale, NC 27545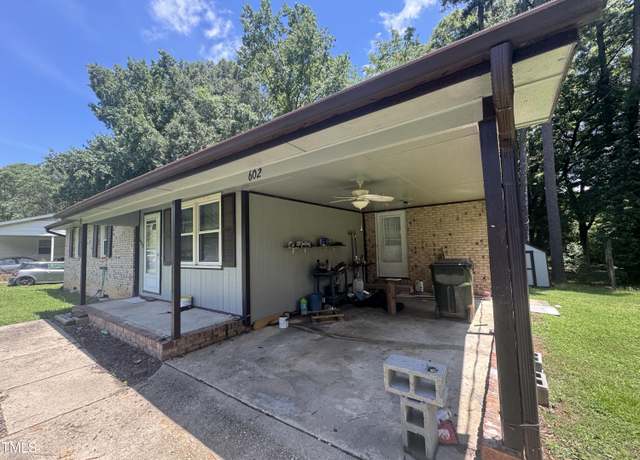 602 Keith St, Knightdale, NC 27545
602 Keith St, Knightdale, NC 27545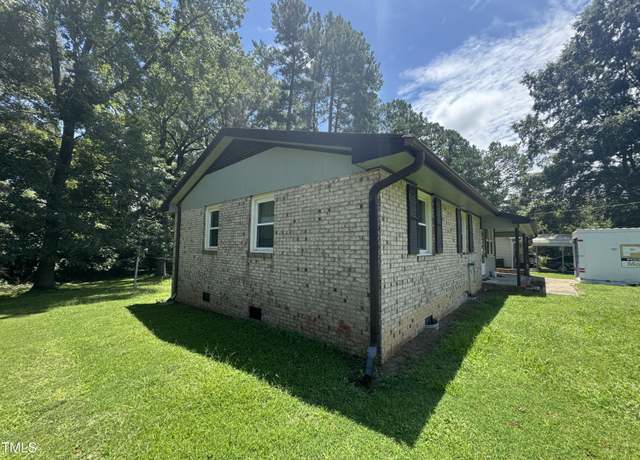 602 Keith St, Knightdale, NC 27545
602 Keith St, Knightdale, NC 27545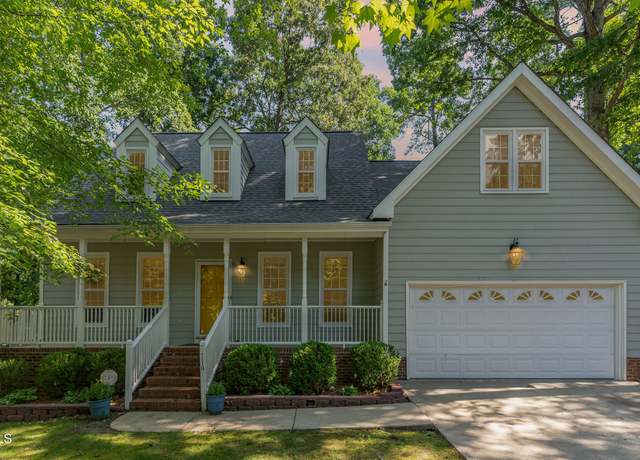 716 Beddingfield Dr, Knightdale, NC 27545
716 Beddingfield Dr, Knightdale, NC 27545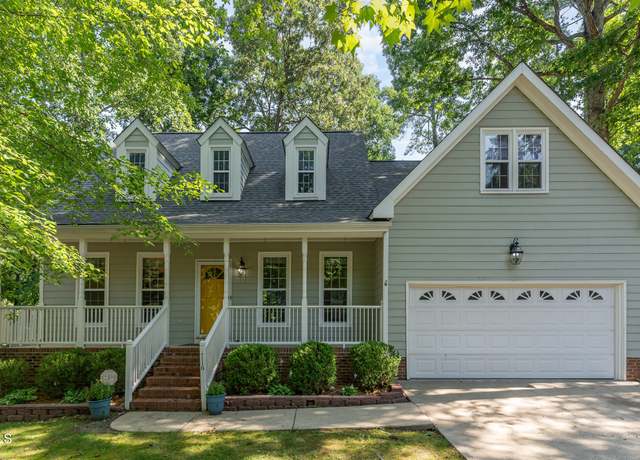 716 Beddingfield Dr, Knightdale, NC 27545
716 Beddingfield Dr, Knightdale, NC 27545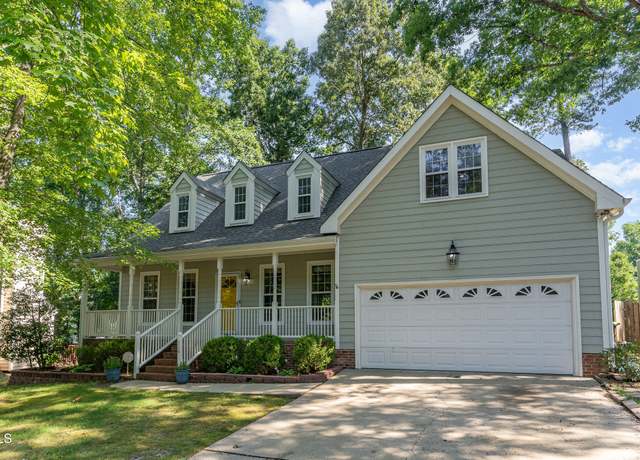 716 Beddingfield Dr, Knightdale, NC 27545
716 Beddingfield Dr, Knightdale, NC 27545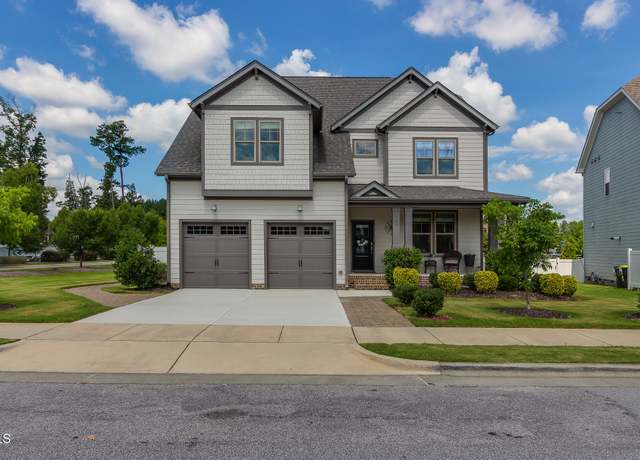 505 Twin Star Ln, Knightdale, NC 27545
505 Twin Star Ln, Knightdale, NC 27545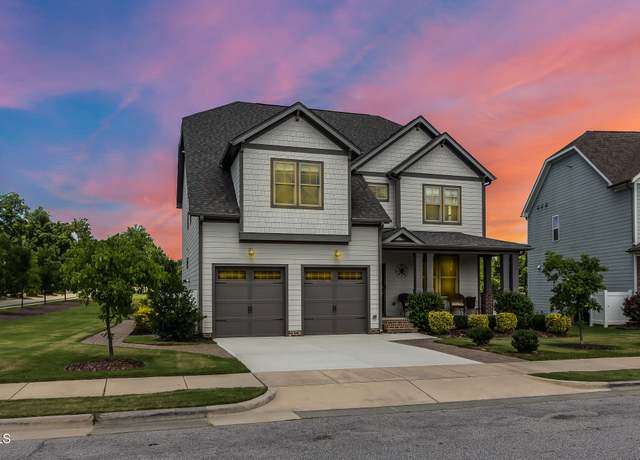 505 Twin Star Ln, Knightdale, NC 27545
505 Twin Star Ln, Knightdale, NC 27545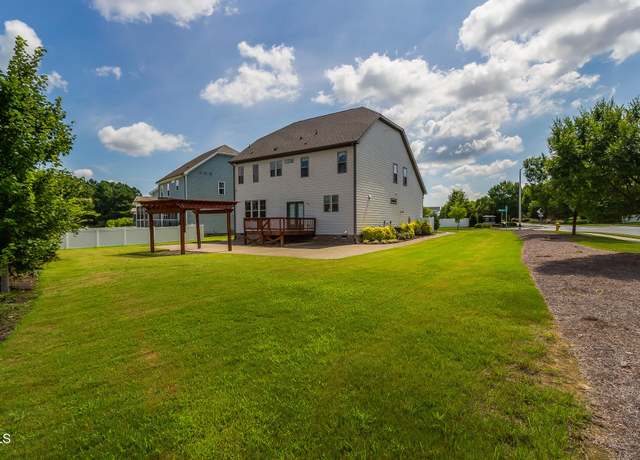 505 Twin Star Ln, Knightdale, NC 27545
505 Twin Star Ln, Knightdale, NC 27545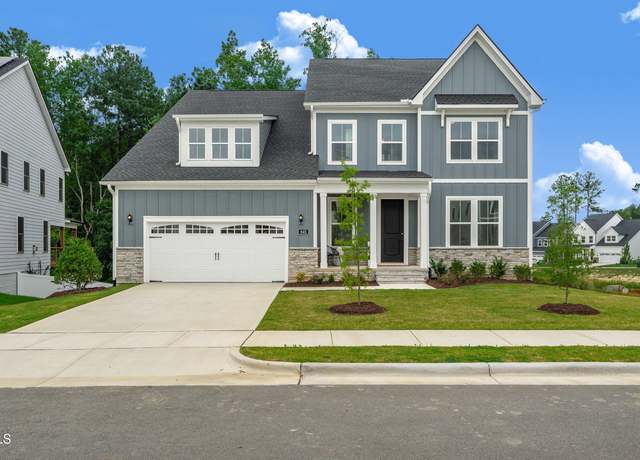 645 Silvercomet Dr, Knightdale, NC 27545
645 Silvercomet Dr, Knightdale, NC 27545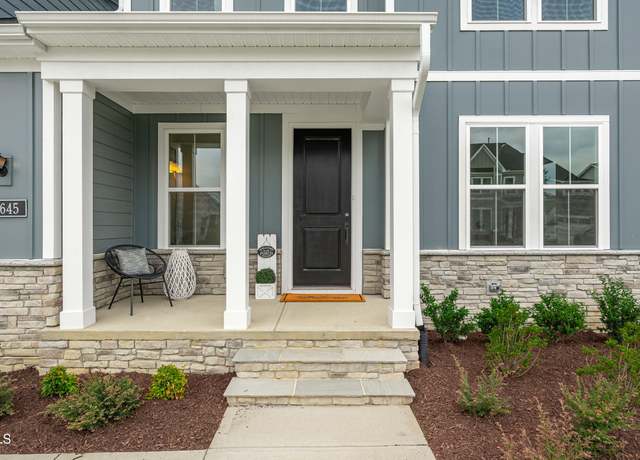 645 Silvercomet Dr, Knightdale, NC 27545
645 Silvercomet Dr, Knightdale, NC 27545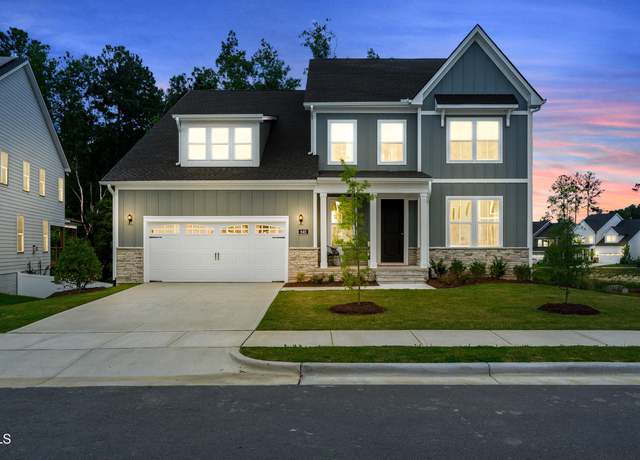 645 Silvercomet Dr, Knightdale, NC 27545
645 Silvercomet Dr, Knightdale, NC 27545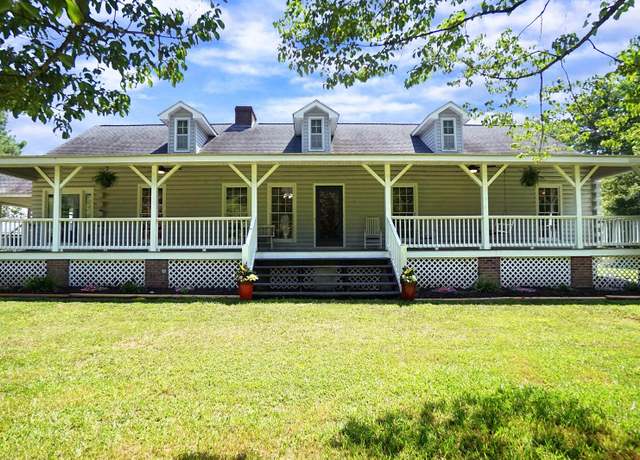 6600 Sadie Dr, Wendell, NC 27591
6600 Sadie Dr, Wendell, NC 27591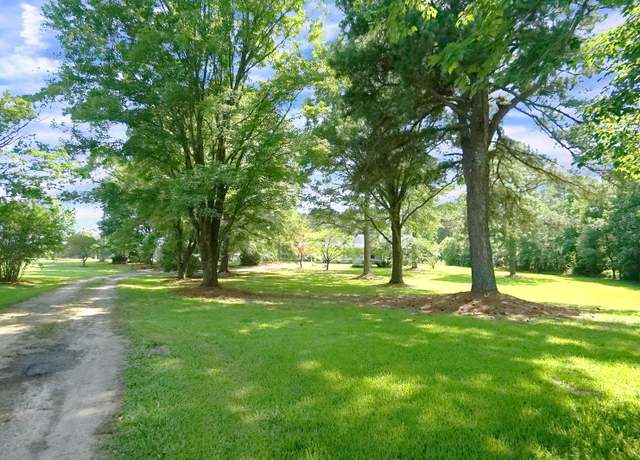 6600 Sadie Dr, Wendell, NC 27591
6600 Sadie Dr, Wendell, NC 27591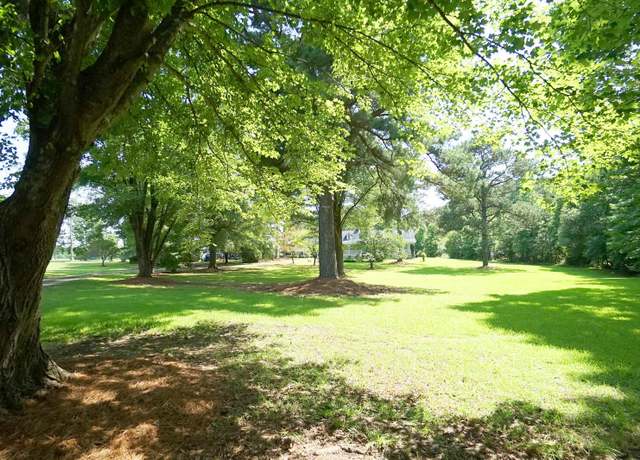 6600 Sadie Dr, Wendell, NC 27591
6600 Sadie Dr, Wendell, NC 27591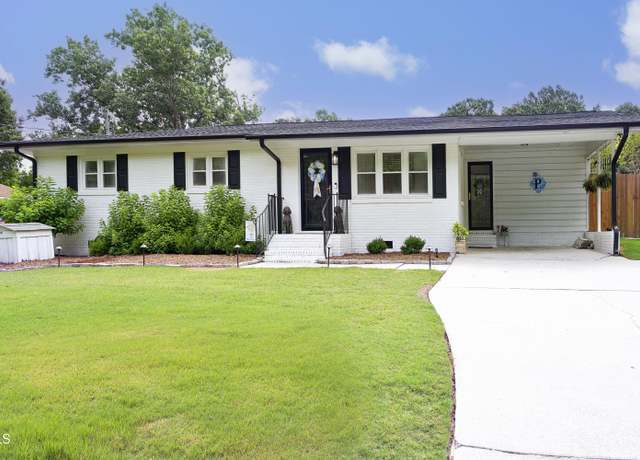 2320 Marks Creek Rd, Knightdale, NC 27545
2320 Marks Creek Rd, Knightdale, NC 27545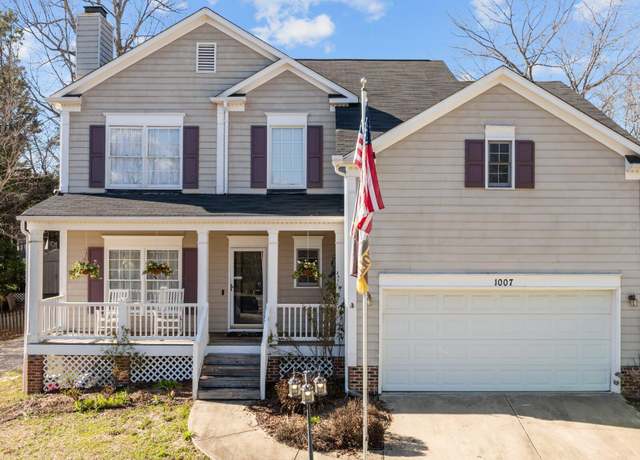 1007 Olde Midway Ct, Knightdale, NC 27545
1007 Olde Midway Ct, Knightdale, NC 27545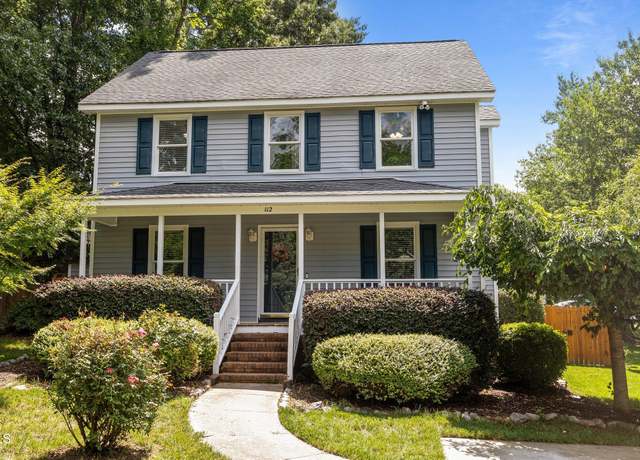 112 Autumn Ridge Dr, Knightdale, NC 27545
112 Autumn Ridge Dr, Knightdale, NC 27545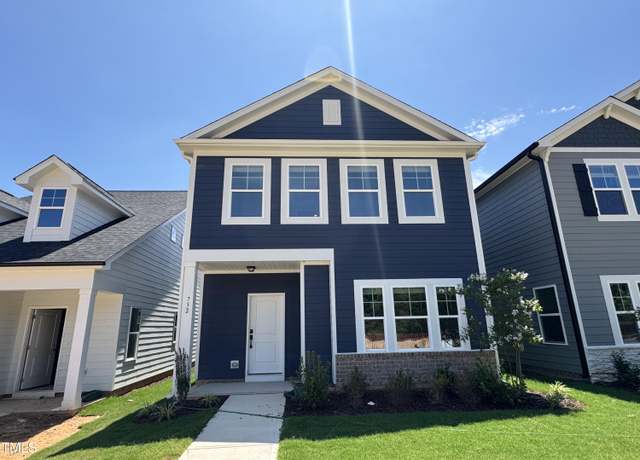 732 Lightrail Dr, Knightdale, NC 27545
732 Lightrail Dr, Knightdale, NC 27545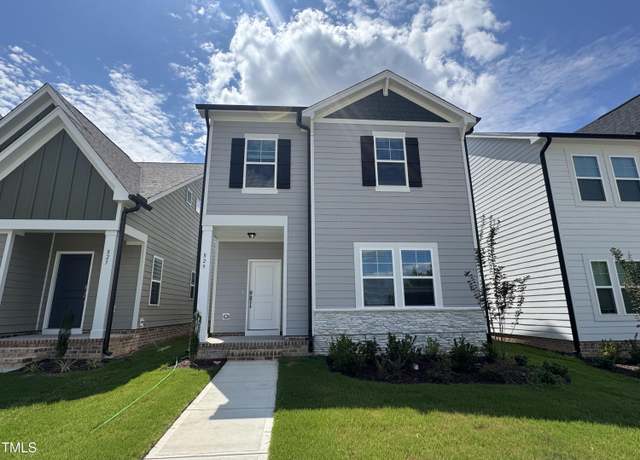 829 Portland Rose Dr, Knightdale, NC 27545
829 Portland Rose Dr, Knightdale, NC 27545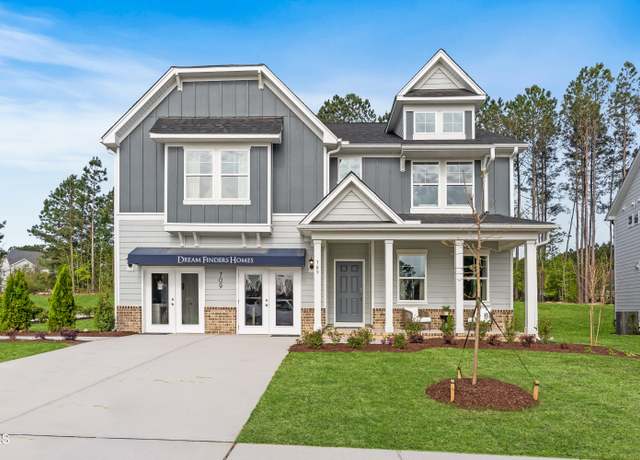 601 Metroliner Pl, Knightdale, NC 27545
601 Metroliner Pl, Knightdale, NC 27545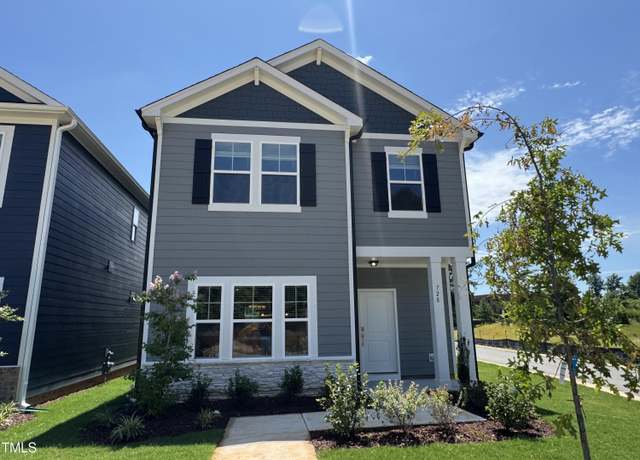 728 Lightrail Dr, Knightdale, NC 27545
728 Lightrail Dr, Knightdale, NC 27545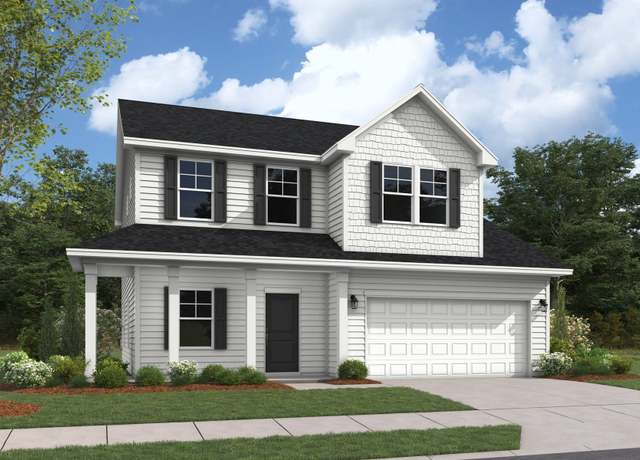 732 Aristocrat Ln, Knightdale, NC 27545
732 Aristocrat Ln, Knightdale, NC 27545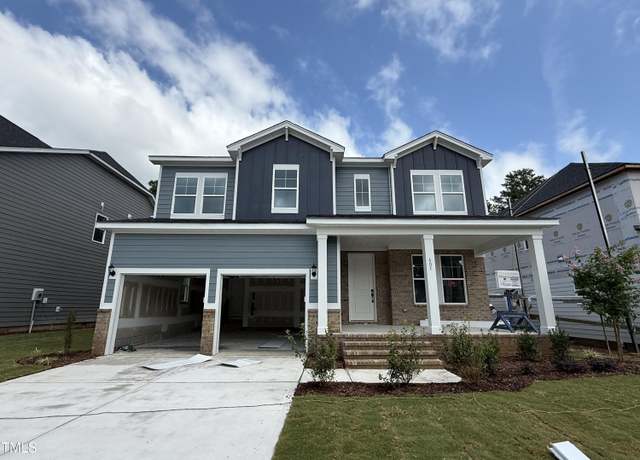 605 Metroliner Pl, Knightdale, NC 27545
605 Metroliner Pl, Knightdale, NC 27545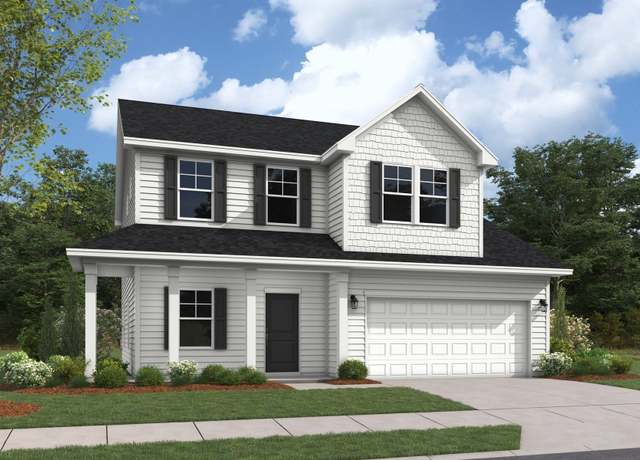 720 Aristocrat Ln, Knightdale, NC 27545
720 Aristocrat Ln, Knightdale, NC 27545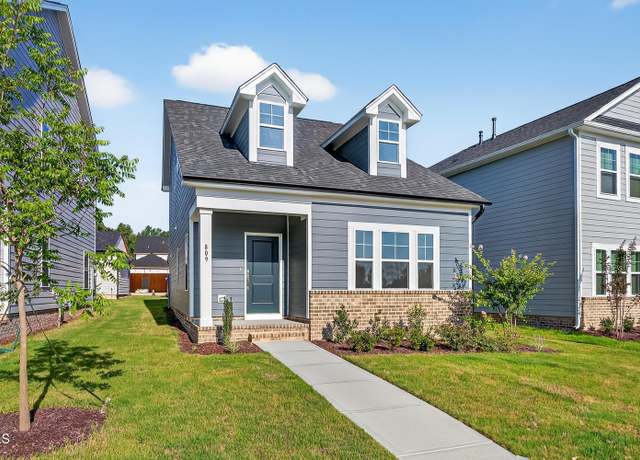 809 Portland Rose Dr, Knightdale, NC 27545
809 Portland Rose Dr, Knightdale, NC 27545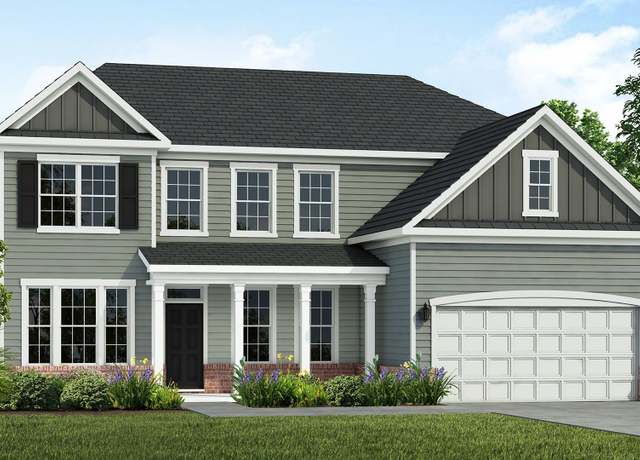 624 Mount Royal Pl, Knightdale, NC 27545
624 Mount Royal Pl, Knightdale, NC 27545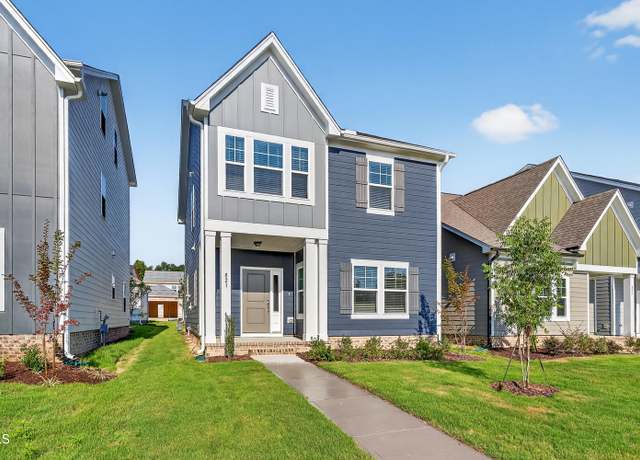 821 Portland Rose Dr, Knightdale, NC 27545
821 Portland Rose Dr, Knightdale, NC 27545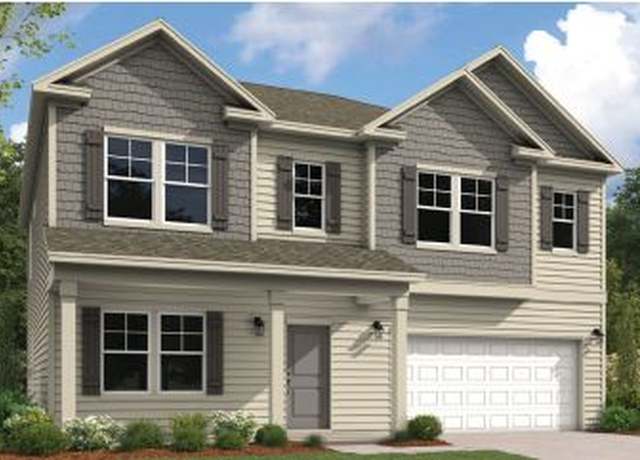 736 Aristocrat Ln, Knightdale, NC 27545
736 Aristocrat Ln, Knightdale, NC 27545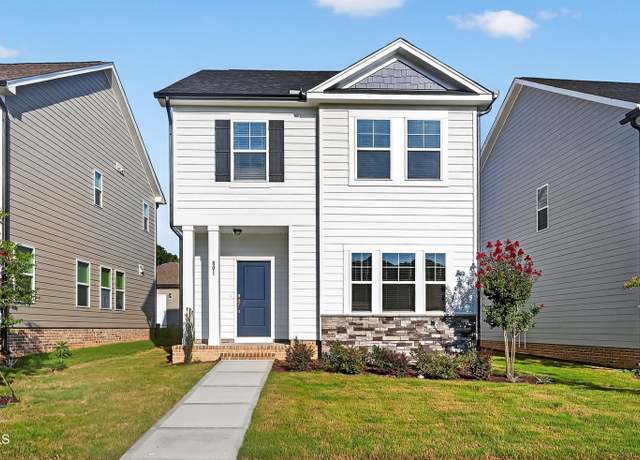 801 Portland Rose Dr, Knightdale, NC 27545
801 Portland Rose Dr, Knightdale, NC 27545 603 Pine Forest Trl, Knightdale, NC 27545
603 Pine Forest Trl, Knightdale, NC 27545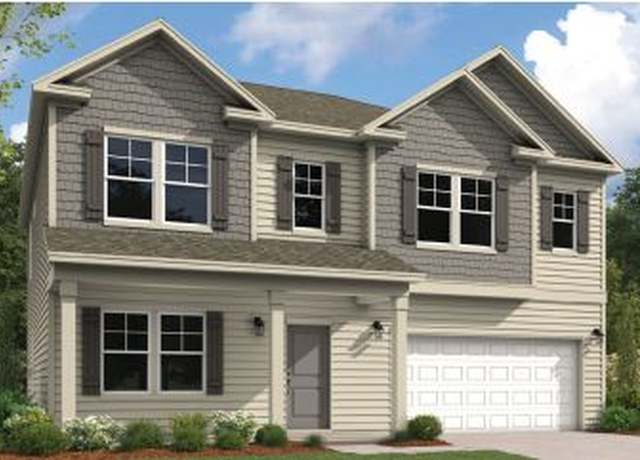 724 Aristocrat Ln, Knightdale, NC 27545
724 Aristocrat Ln, Knightdale, NC 27545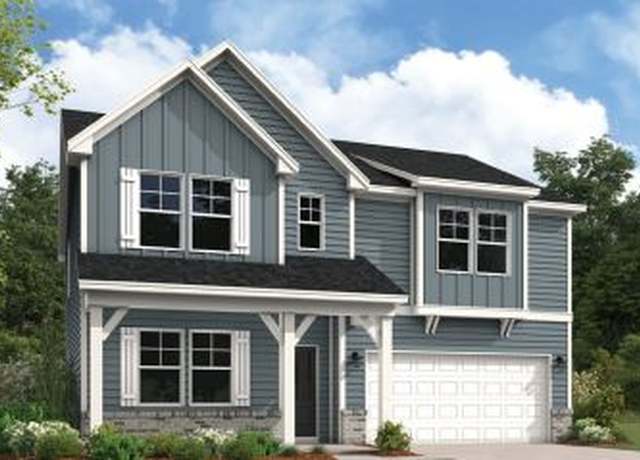 1032 Bostonian Dr, Knightdale, NC 27545
1032 Bostonian Dr, Knightdale, NC 27545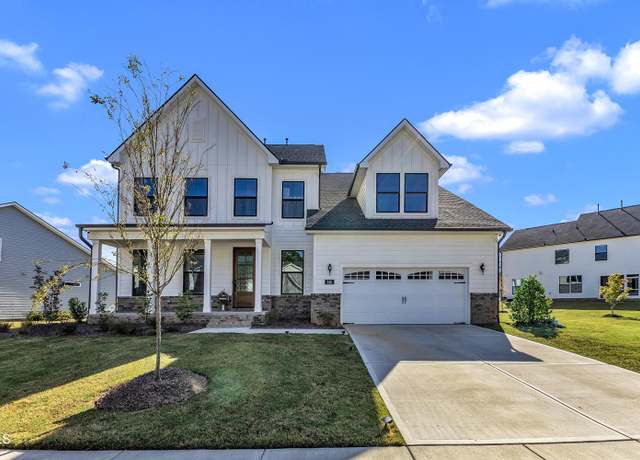 616 Silver Comet Dr, Knightdale, NC 27545
616 Silver Comet Dr, Knightdale, NC 27545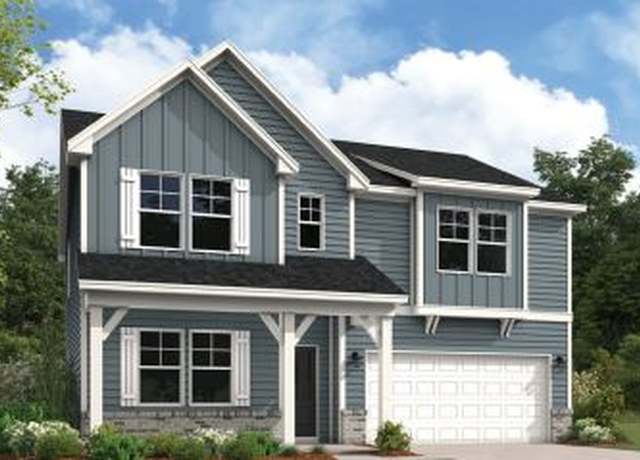 1040 Bostonian Dr, Knightdale, NC 27545
1040 Bostonian Dr, Knightdale, NC 27545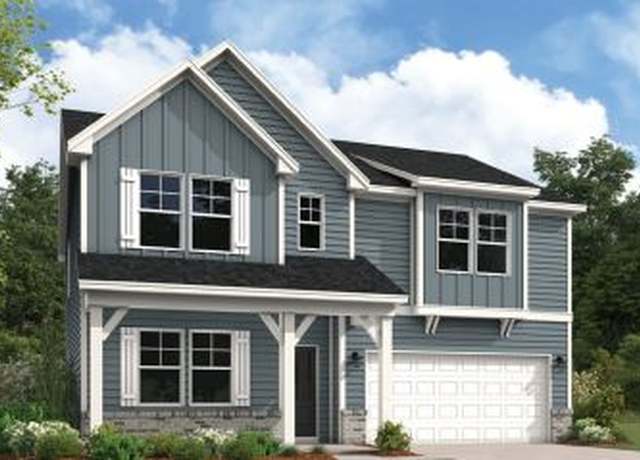 728 Aristocrat Ln, Knightdale, NC 27545
728 Aristocrat Ln, Knightdale, NC 27545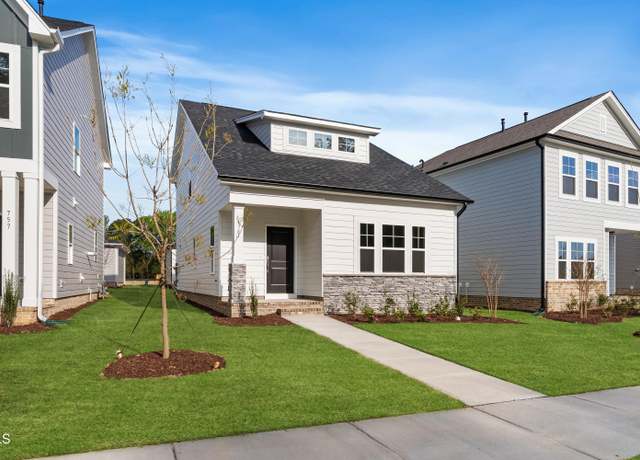 761 Portland Rose Dr, Knightdale, NC 27545
761 Portland Rose Dr, Knightdale, NC 27545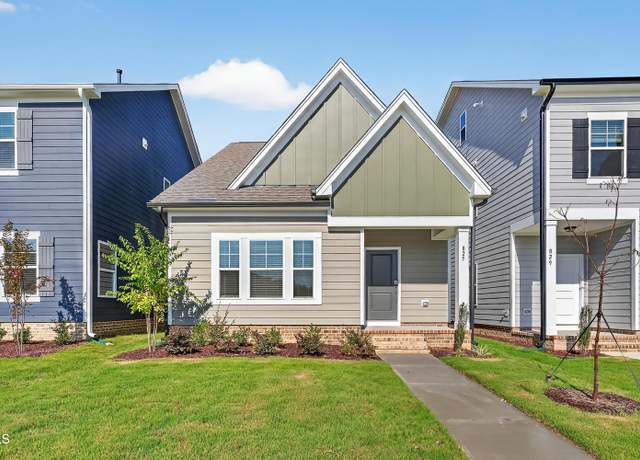 825 Portland Rose Dr, Knightdale, NC 27545
825 Portland Rose Dr, Knightdale, NC 27545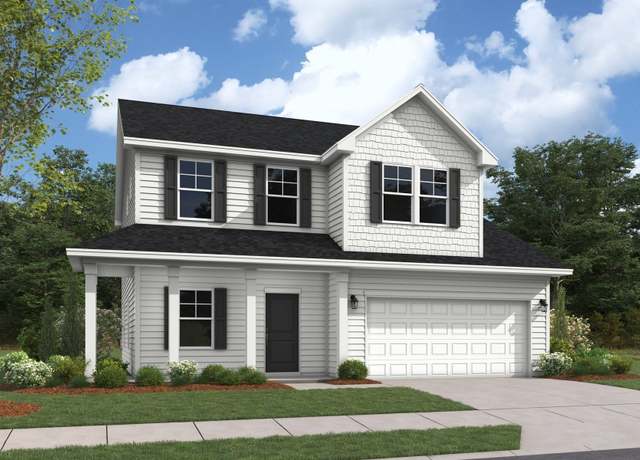 1036 Bostonian Dr, Knightdale, NC 27545
1036 Bostonian Dr, Knightdale, NC 27545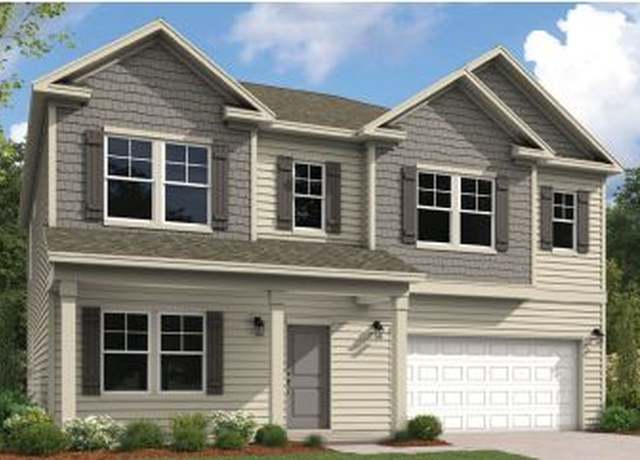 1028 Bostonian Dr, Knightdale, NC 27545
1028 Bostonian Dr, Knightdale, NC 27545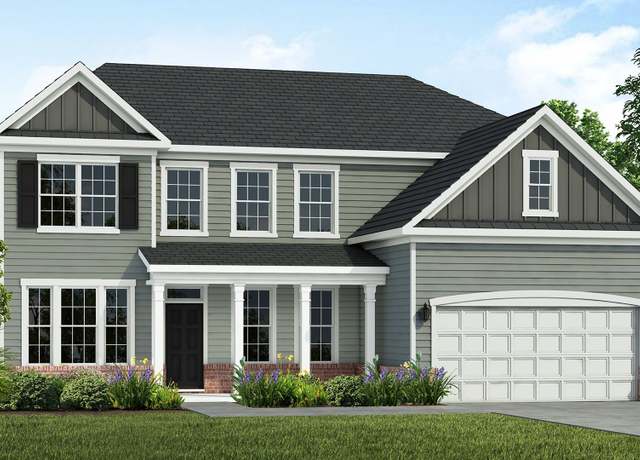 621 Metroliner Pl, Knightdale, NC 27545
621 Metroliner Pl, Knightdale, NC 27545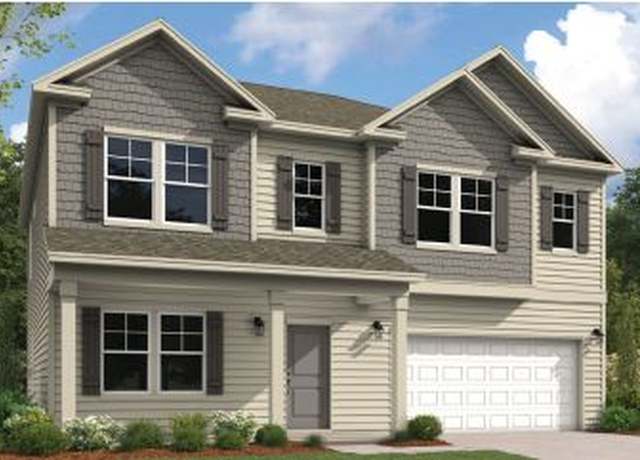 748 Aristocrat Ln, Knightdale, NC 27545
748 Aristocrat Ln, Knightdale, NC 27545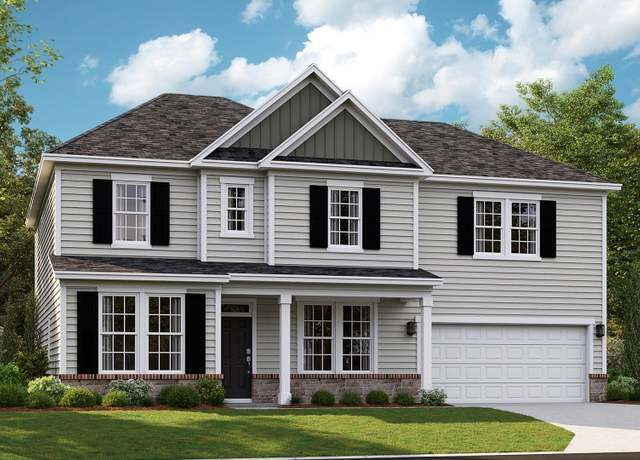 616 Mount Royal Pl, Knightdale, NC 27545
616 Mount Royal Pl, Knightdale, NC 27545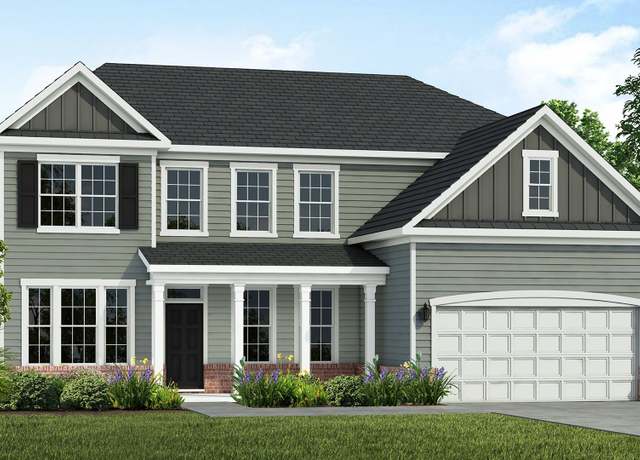 Redbud Plan, Knightdale, NC 27545
Redbud Plan, Knightdale, NC 27545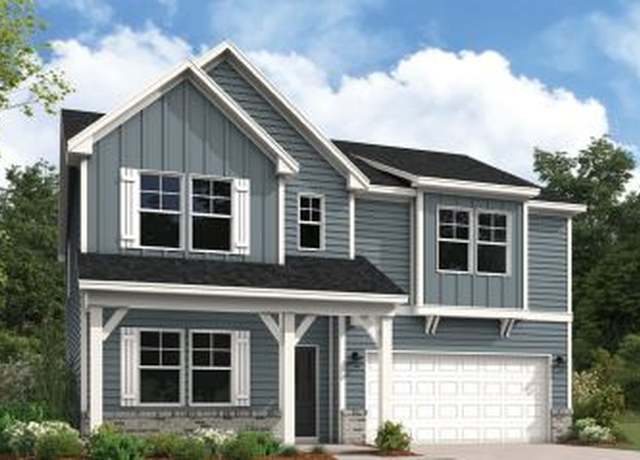 740 Aristocrat Ln, Knightdale, NC 27545
740 Aristocrat Ln, Knightdale, NC 27545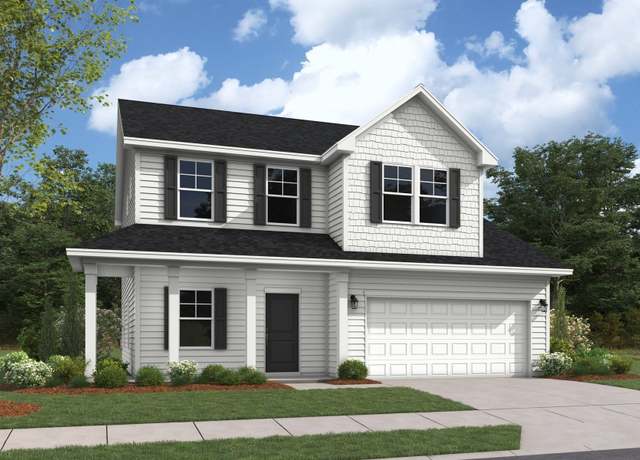 744 Aristocrat Ln, Knightdale, NC 27545
744 Aristocrat Ln, Knightdale, NC 27545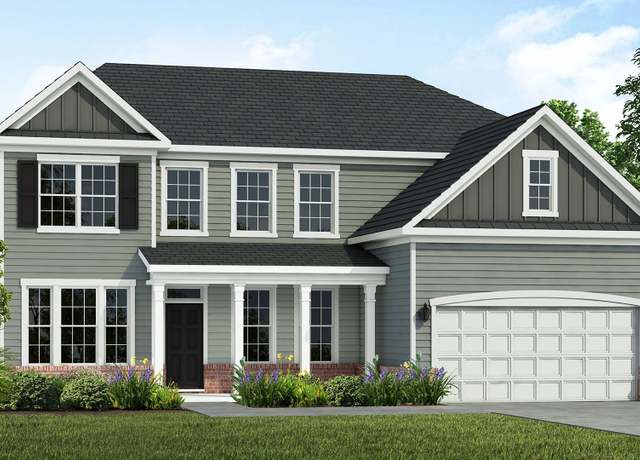 920 Bostonian Dr, Knightdale, NC 27545
920 Bostonian Dr, Knightdale, NC 27545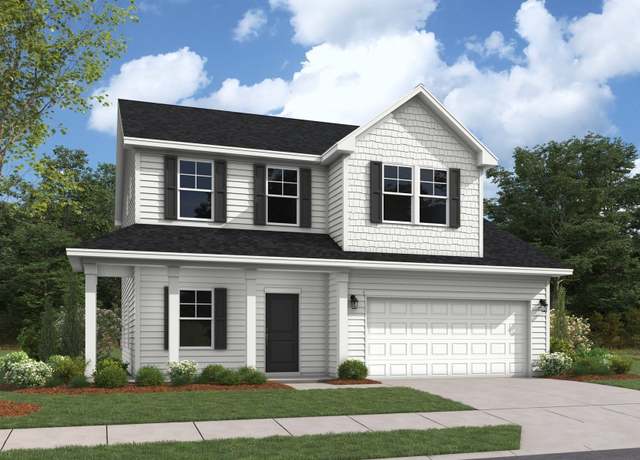 1024 Bostonian Dr, Knightdale, NC 27545
1024 Bostonian Dr, Knightdale, NC 27545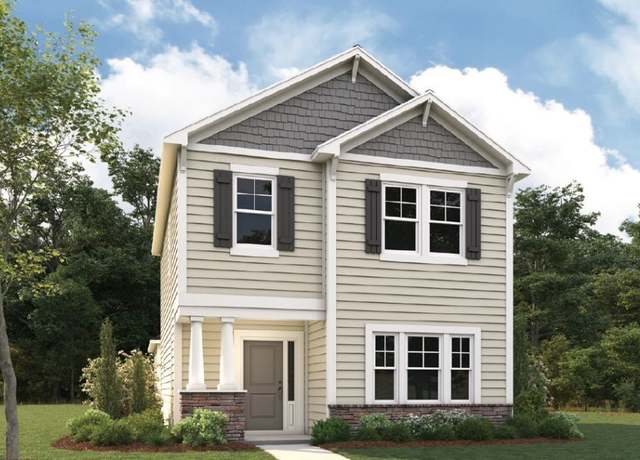 Cypress Plan, Knightdale, NC 27545
Cypress Plan, Knightdale, NC 27545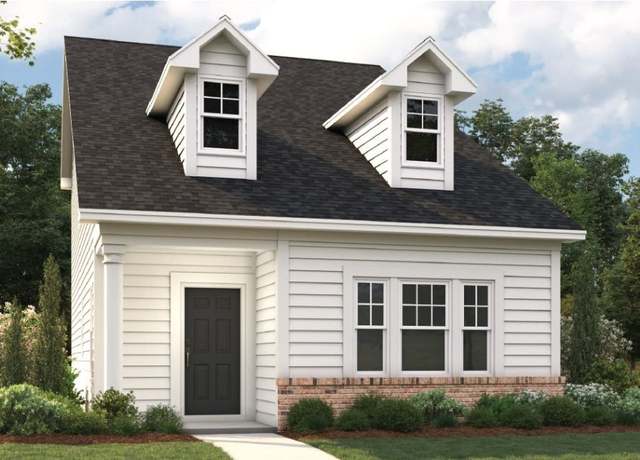 Longleaf Plan, Knightdale, NC 27545
Longleaf Plan, Knightdale, NC 27545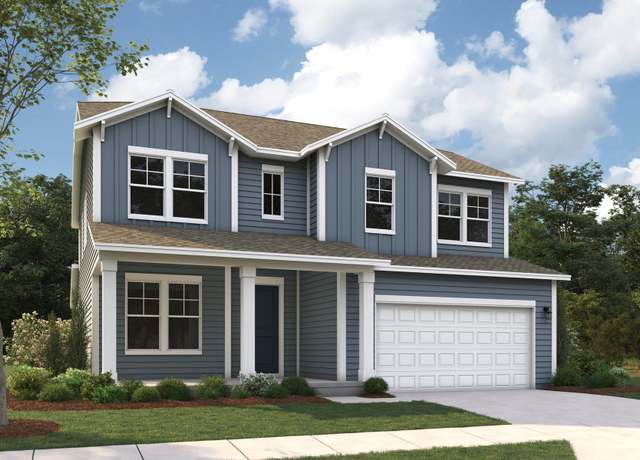 928 Bostonian Dr, Knightdale, NC 27545
928 Bostonian Dr, Knightdale, NC 27545

 United States
United States Canada
Canada