More to explore in West Linn High School, OR
- Featured
- Price
- Bedroom
Popular Markets in Oregon
- Portland homes for sale$499,999
- Bend homes for sale$785,000
- Beaverton homes for sale$576,995
- Eugene homes for sale$525,000
- Lake Oswego homes for sale$1,195,000
- Hillsboro homes for sale$525,000
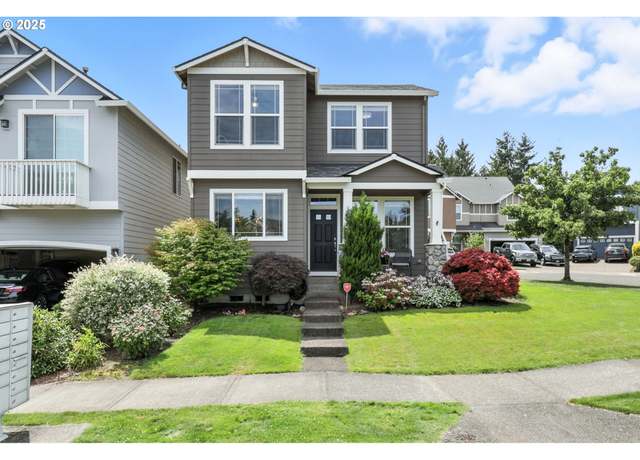 3260 Wild Rose Loop, West Linn, OR 97068
3260 Wild Rose Loop, West Linn, OR 97068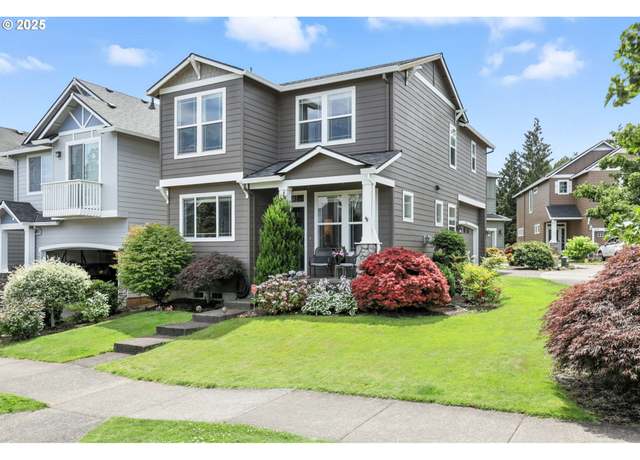 3260 Wild Rose Loop, West Linn, OR 97068
3260 Wild Rose Loop, West Linn, OR 97068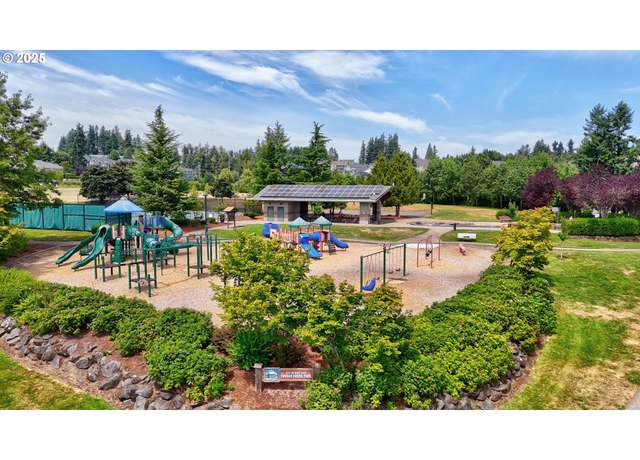 3260 Wild Rose Loop, West Linn, OR 97068
3260 Wild Rose Loop, West Linn, OR 97068
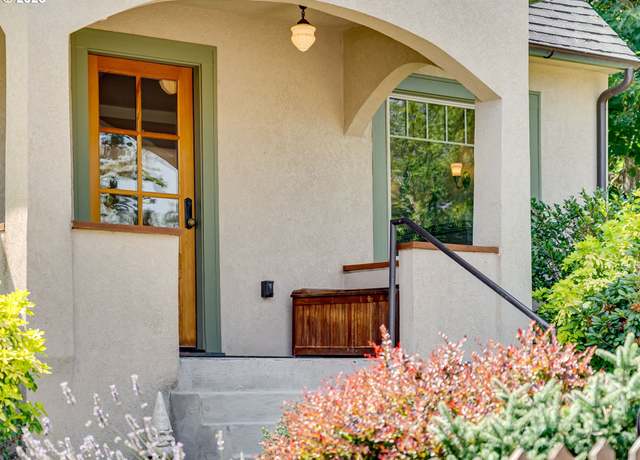 1296 13th St, West Linn, OR 97068
1296 13th St, West Linn, OR 97068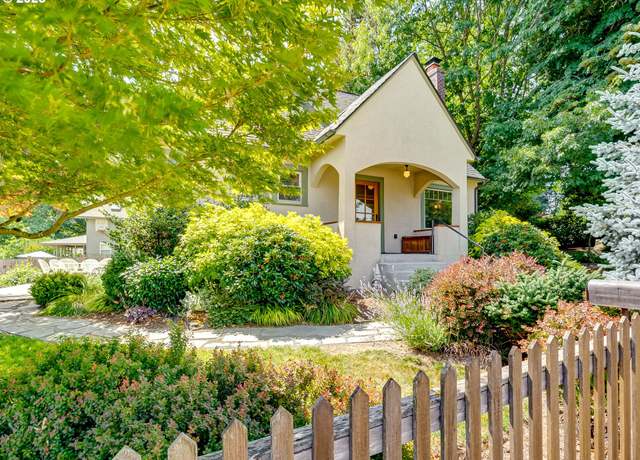 1296 13th St, West Linn, OR 97068
1296 13th St, West Linn, OR 97068 1296 13th St, West Linn, OR 97068
1296 13th St, West Linn, OR 97068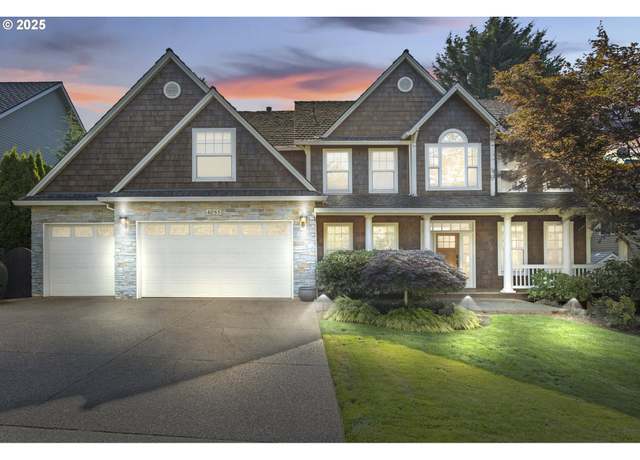 4055 Wild Rose Dr, West Linn, OR 97068
4055 Wild Rose Dr, West Linn, OR 97068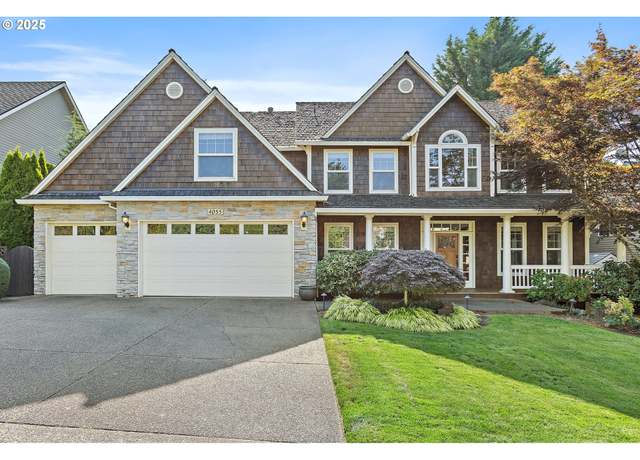 4055 Wild Rose Dr, West Linn, OR 97068
4055 Wild Rose Dr, West Linn, OR 97068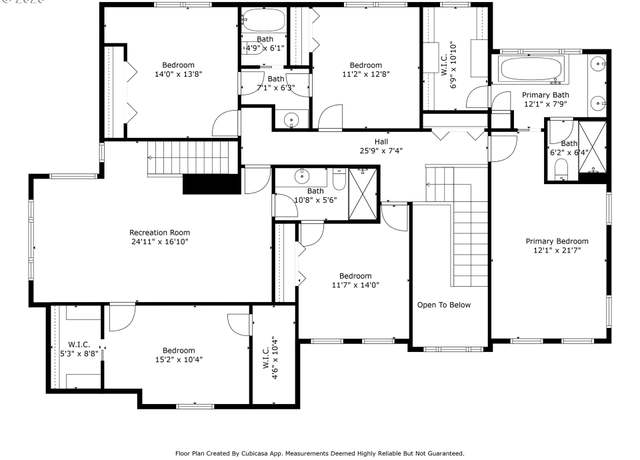 4055 Wild Rose Dr, West Linn, OR 97068
4055 Wild Rose Dr, West Linn, OR 97068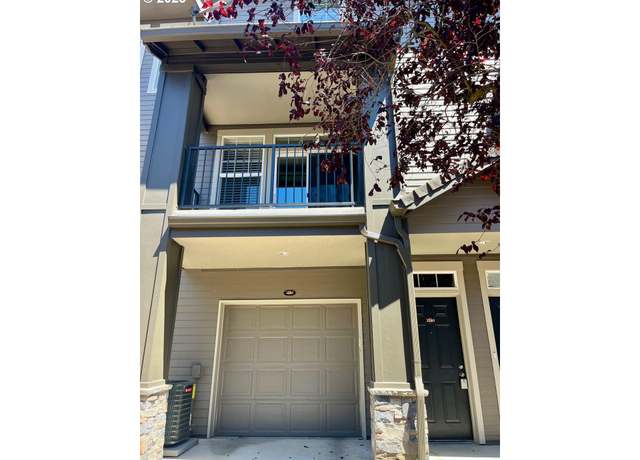 2240 Snowberry Ridge Ct, West Linn, OR 97068
2240 Snowberry Ridge Ct, West Linn, OR 97068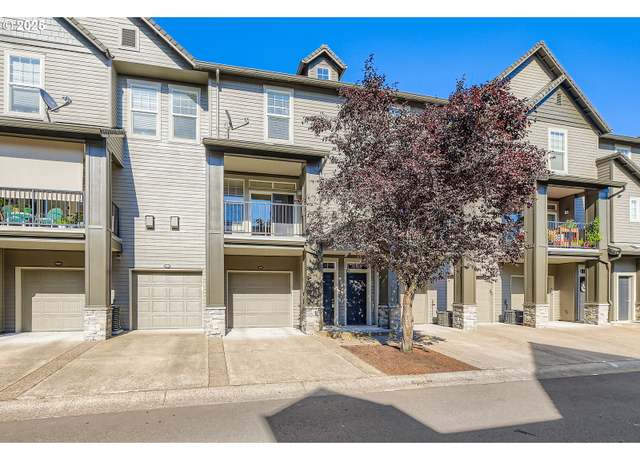 2240 Snowberry Ridge Ct, West Linn, OR 97068
2240 Snowberry Ridge Ct, West Linn, OR 97068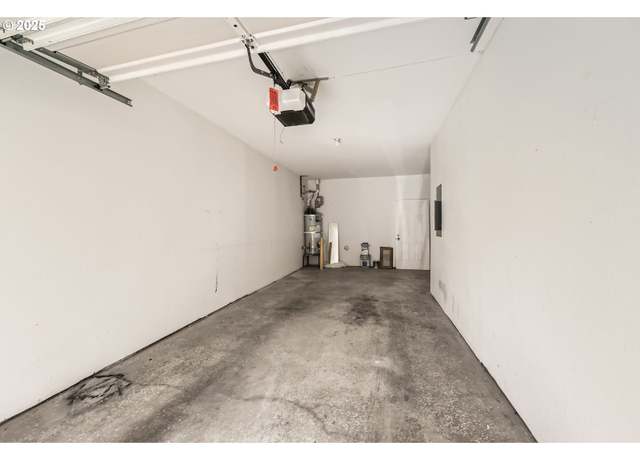 2240 Snowberry Ridge Ct, West Linn, OR 97068
2240 Snowberry Ridge Ct, West Linn, OR 97068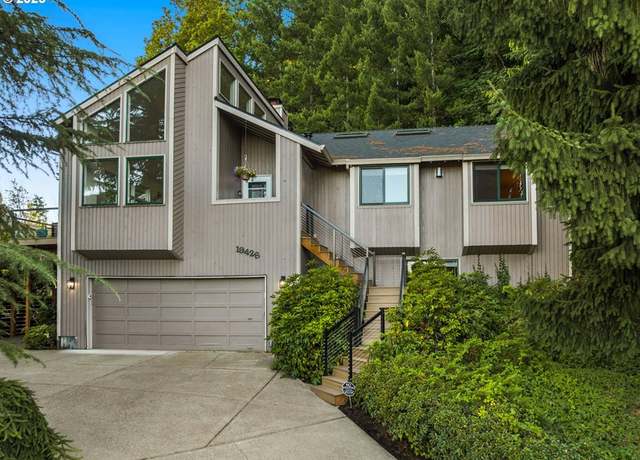 19428 Wilderness Dr, West Linn, OR 97068
19428 Wilderness Dr, West Linn, OR 97068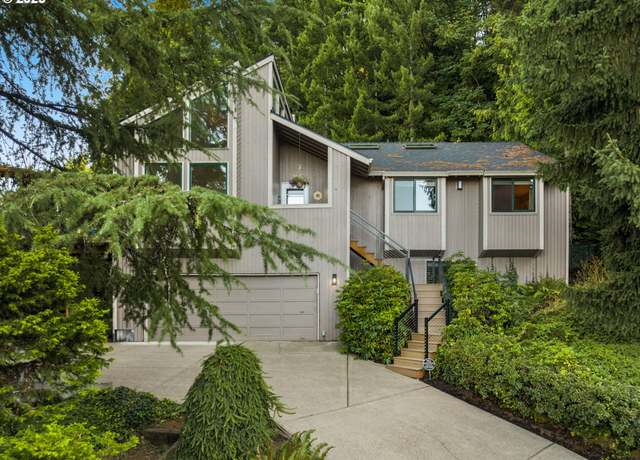 19428 Wilderness Dr, West Linn, OR 97068
19428 Wilderness Dr, West Linn, OR 97068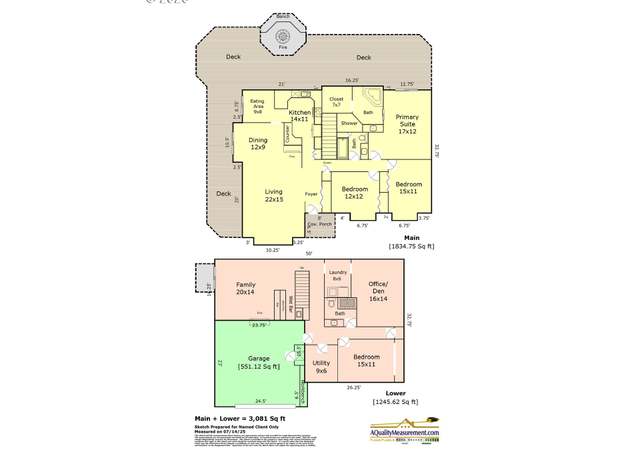 19428 Wilderness Dr, West Linn, OR 97068
19428 Wilderness Dr, West Linn, OR 97068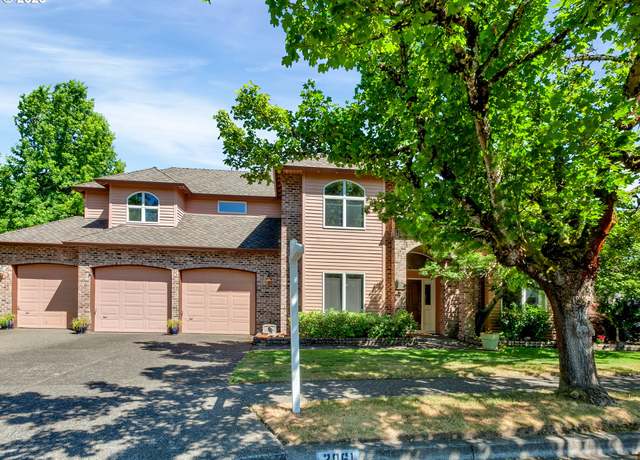 2061 Bay Meadows Dr, West Linn, OR 97068
2061 Bay Meadows Dr, West Linn, OR 97068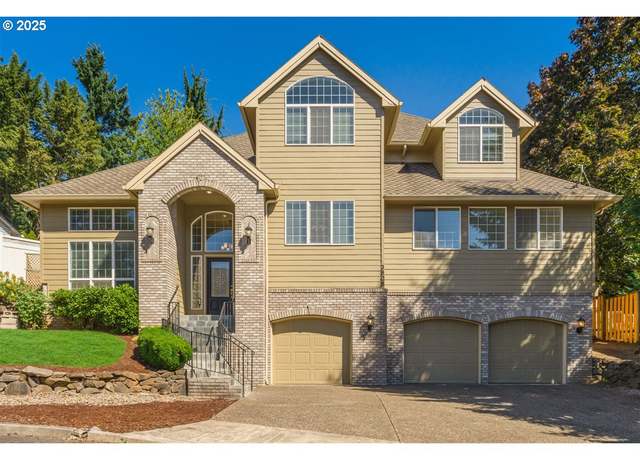 3808 Fairhaven Dr, West Linn, OR 97068
3808 Fairhaven Dr, West Linn, OR 97068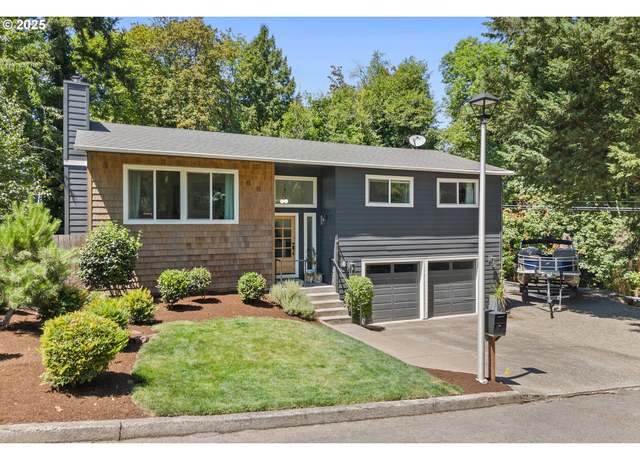 6818 Marquette Dr, West Linn, OR 97068
6818 Marquette Dr, West Linn, OR 97068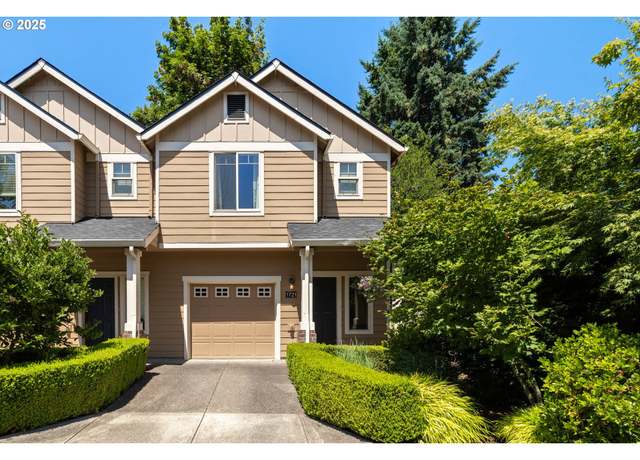 1721 Dollar St, West Linn, OR 97068
1721 Dollar St, West Linn, OR 97068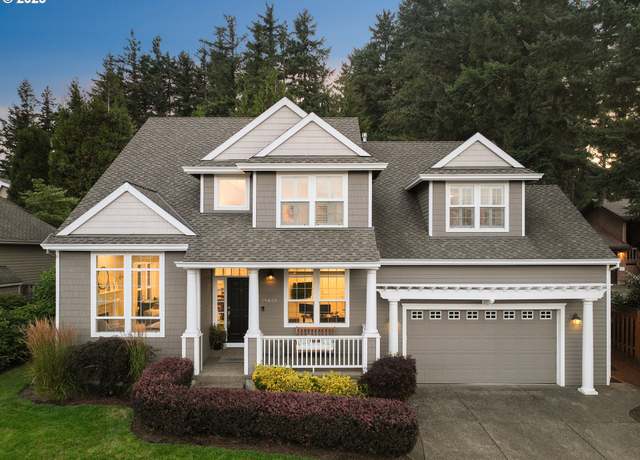 19625 Suncrest Dr, West Linn, OR 97068
19625 Suncrest Dr, West Linn, OR 97068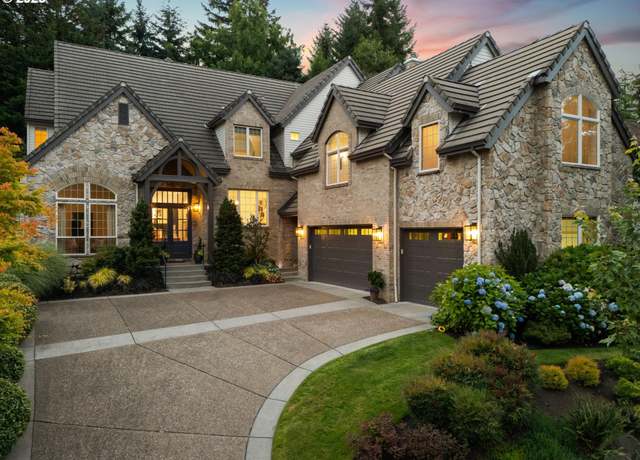 3871 Southhampton Ct, West Linn, OR 97068
3871 Southhampton Ct, West Linn, OR 97068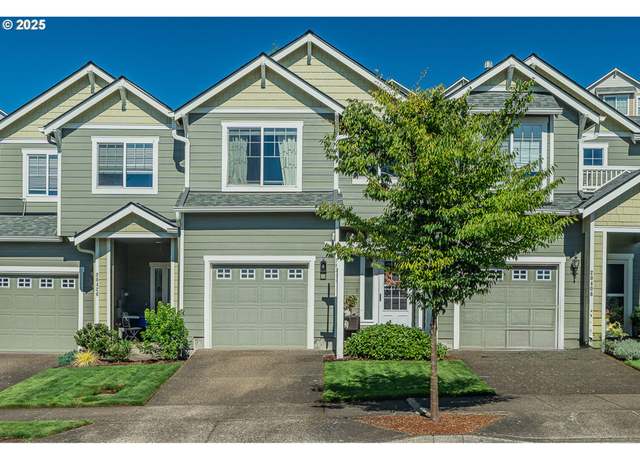 20414 Hoodview Ave, West Linn, OR 97068
20414 Hoodview Ave, West Linn, OR 97068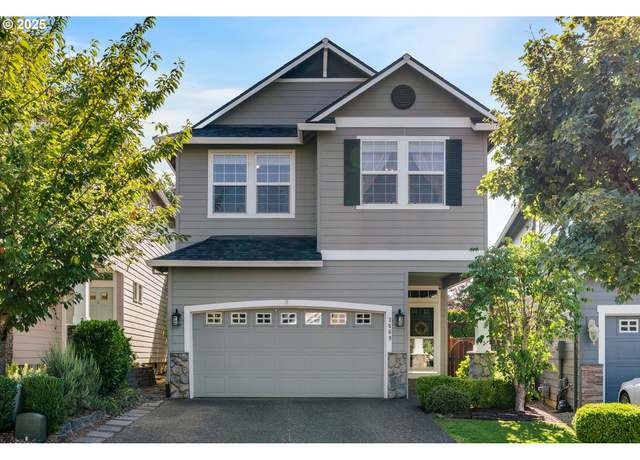 3669 Wild Rose Loop, West Linn, OR 97068
3669 Wild Rose Loop, West Linn, OR 97068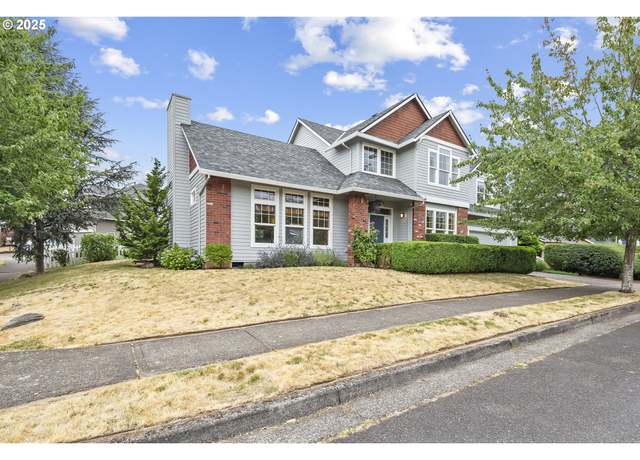 19824 Bennington Ct, West Linn, OR 97068
19824 Bennington Ct, West Linn, OR 97068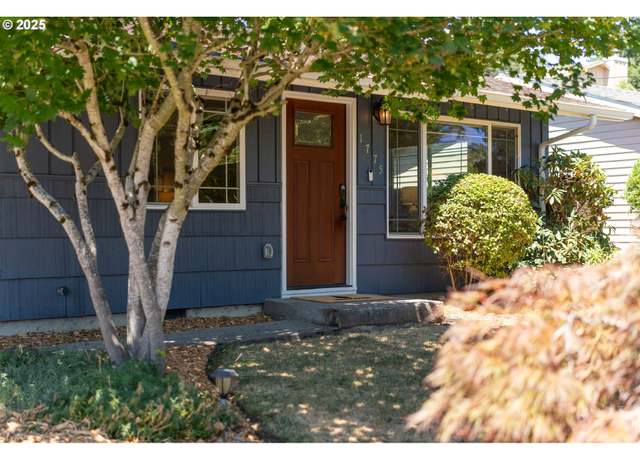 1775 Sunset Ave, West Linn, OR 97068
1775 Sunset Ave, West Linn, OR 97068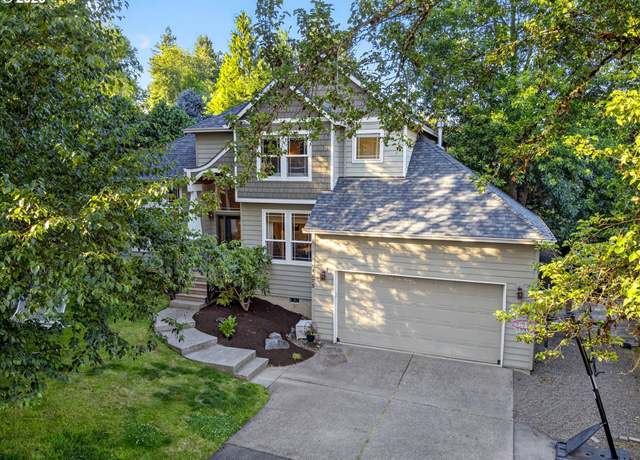 1275 10th St, West Linn, OR 97068
1275 10th St, West Linn, OR 97068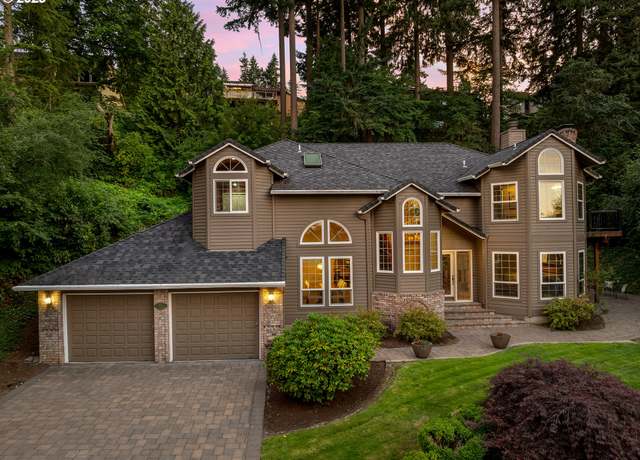 19775 Wildwood Dr, West Linn, OR 97068
19775 Wildwood Dr, West Linn, OR 97068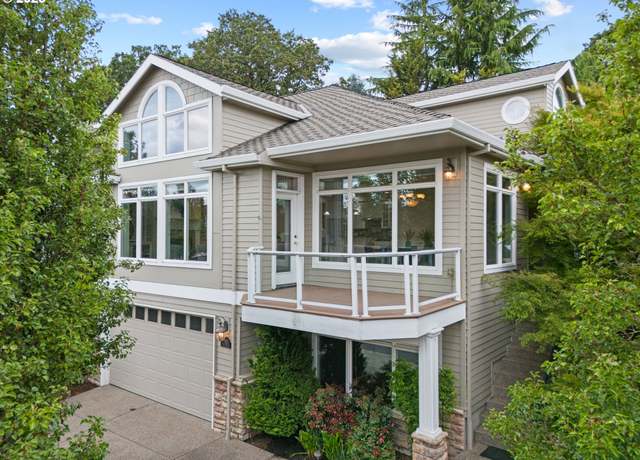 1925 Hall St, West Linn, OR 97068
1925 Hall St, West Linn, OR 97068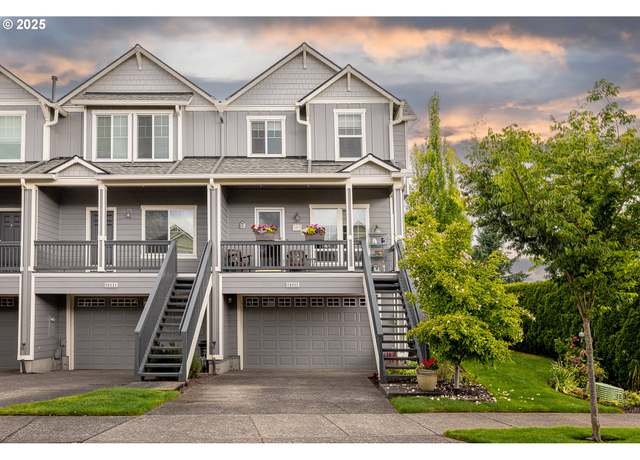 20322 Noble Ln, West Linn, OR 97068
20322 Noble Ln, West Linn, OR 97068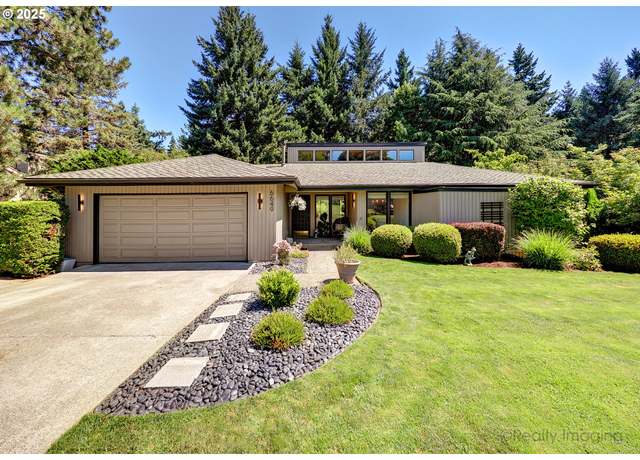 6649 Palomino Cir, West Linn, OR 97068
6649 Palomino Cir, West Linn, OR 97068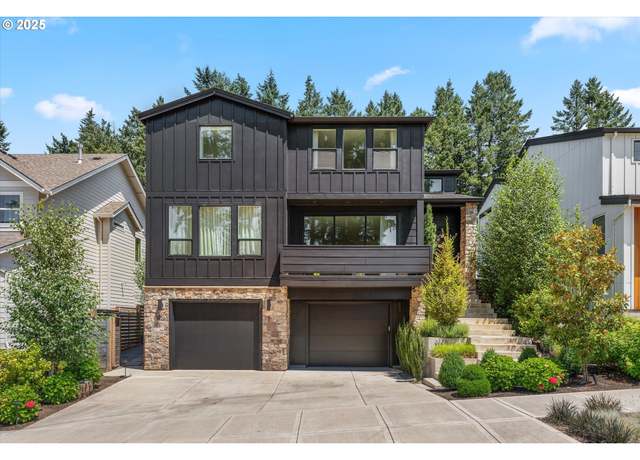 5135 Heron Dr, West Linn, OR 97068
5135 Heron Dr, West Linn, OR 97068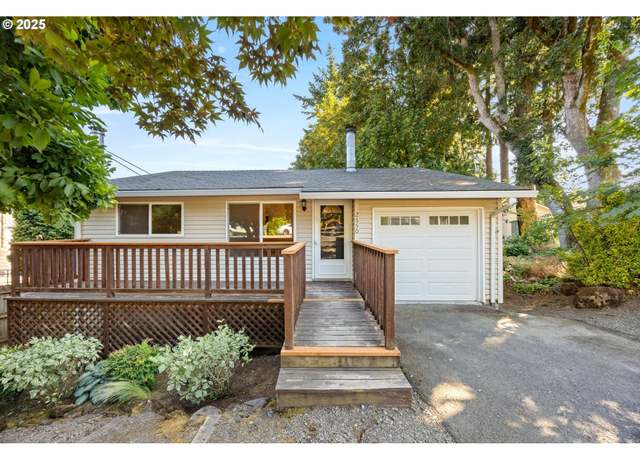 2650 Sunset Ave, West Linn, OR 97068
2650 Sunset Ave, West Linn, OR 97068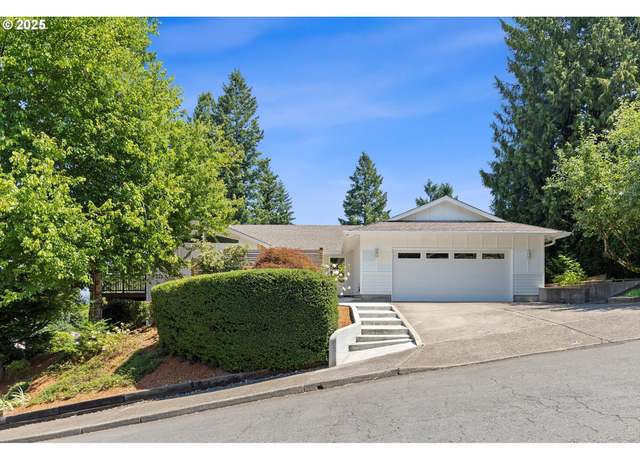 21140 Zeus Dr, West Linn, OR 97068
21140 Zeus Dr, West Linn, OR 97068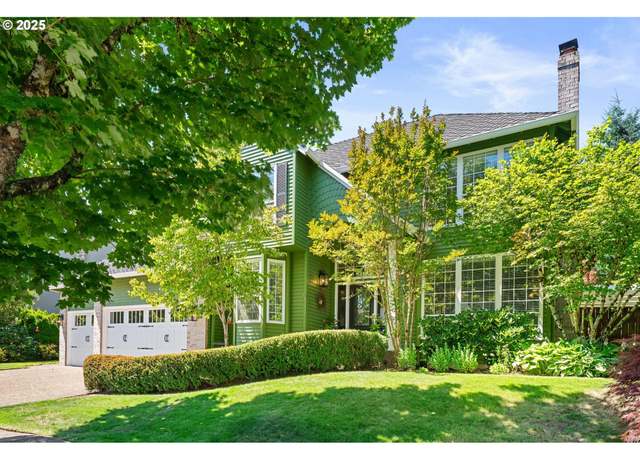 19785 Derby St, West Linn, OR 97068
19785 Derby St, West Linn, OR 97068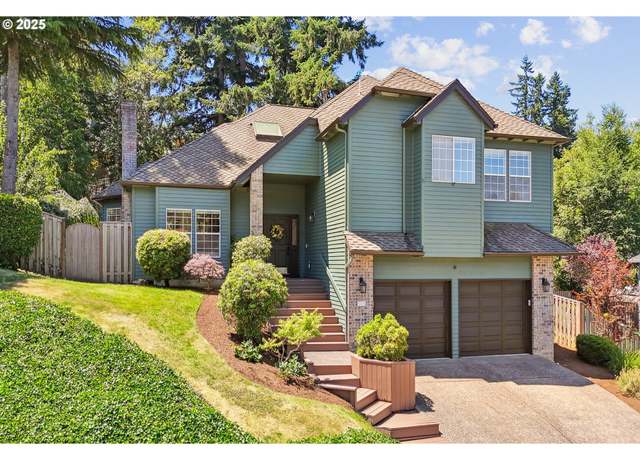 1502 Braemar Ct, West Linn, OR 97068
1502 Braemar Ct, West Linn, OR 97068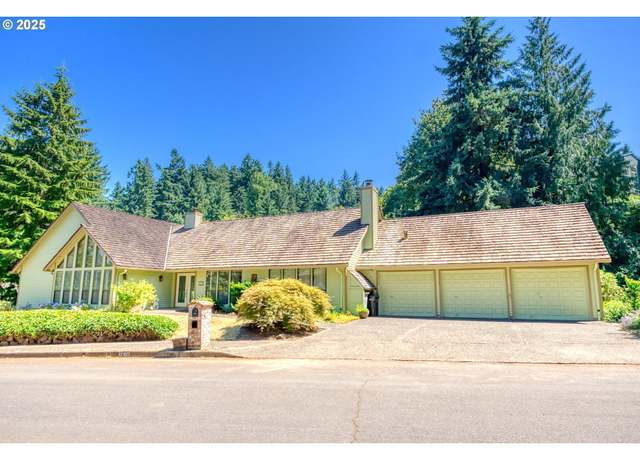 2626 Wakerobin Ct, West Linn, OR 97068
2626 Wakerobin Ct, West Linn, OR 97068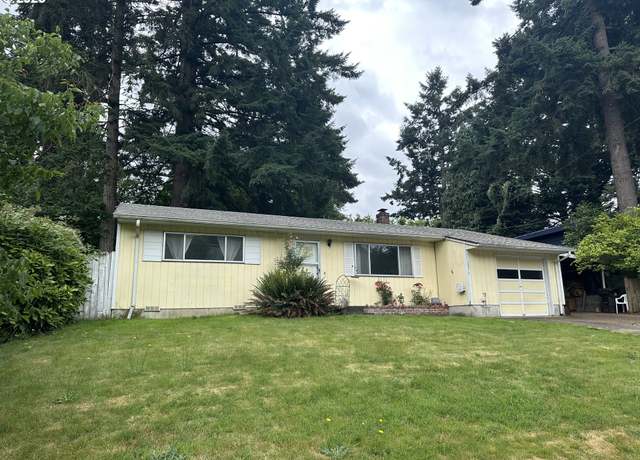 2475 Willamette Falls Dr, West Linn, OR 97068
2475 Willamette Falls Dr, West Linn, OR 97068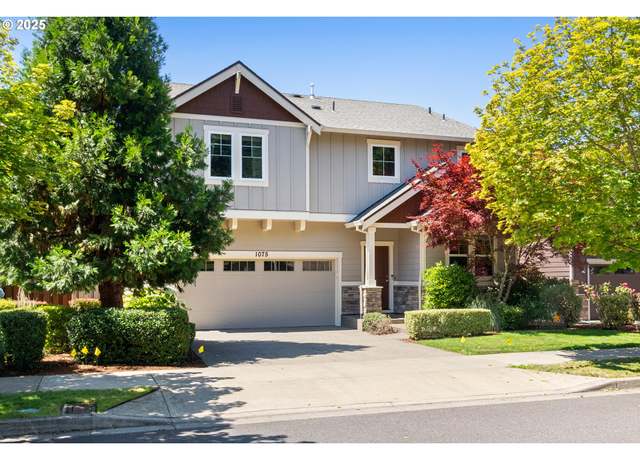 1075 Epperly Way, West Linn, OR 97068
1075 Epperly Way, West Linn, OR 97068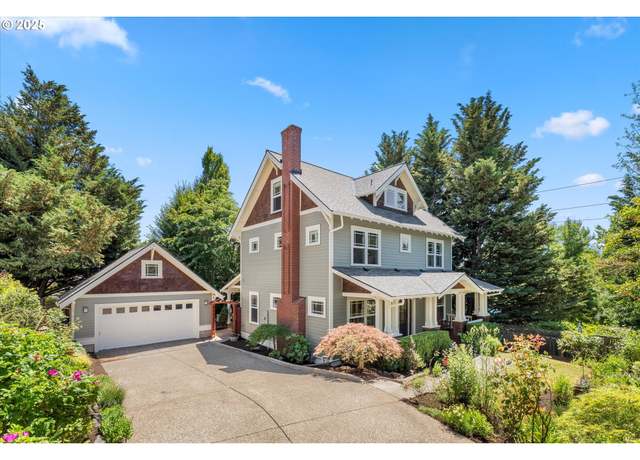 3084 Dillon Ln, West Linn, OR 97068
3084 Dillon Ln, West Linn, OR 97068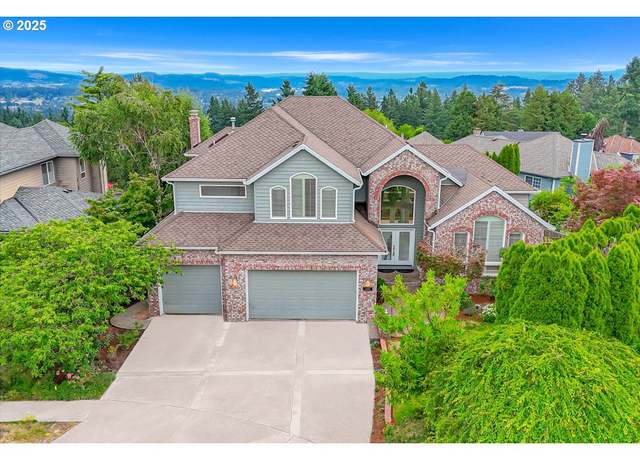 2105 Peregrine Ct, West Linn, OR 97068
2105 Peregrine Ct, West Linn, OR 97068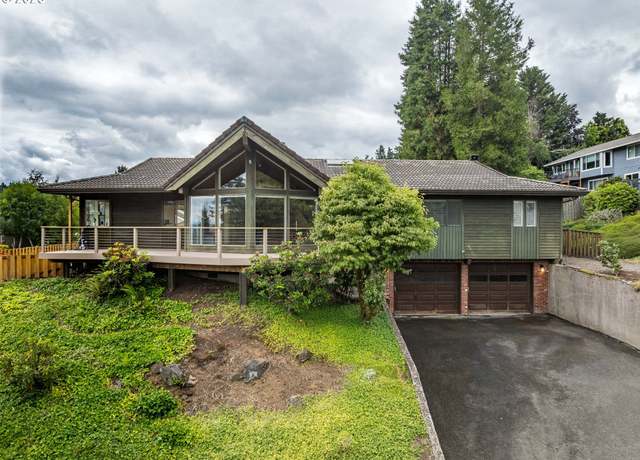 6827 Apollo Rd, West Linn, OR 97068
6827 Apollo Rd, West Linn, OR 97068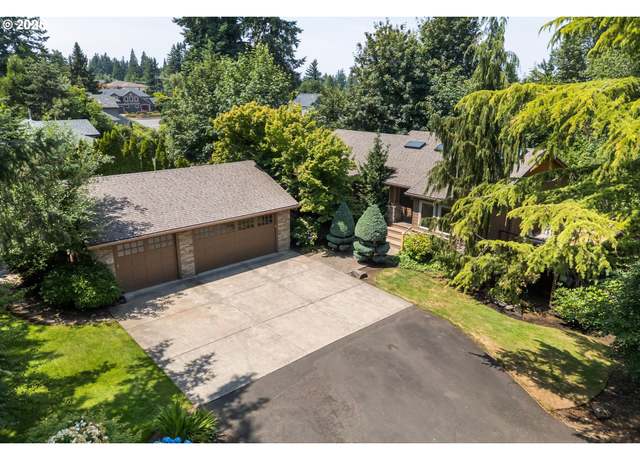 5062 Prospect St, West Linn, OR 97068
5062 Prospect St, West Linn, OR 97068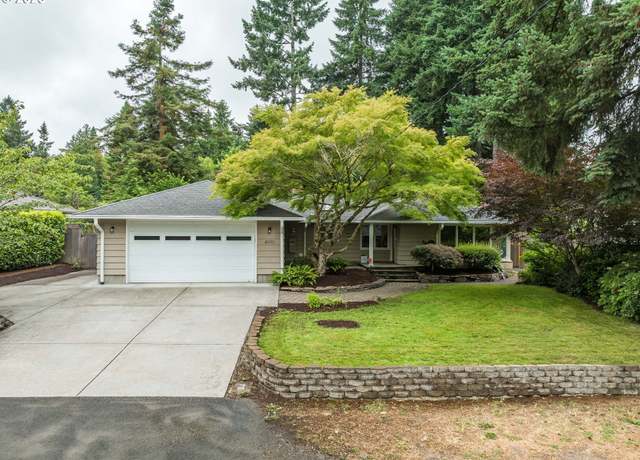 4030 Calaroga Cir, West Linn, OR 97068
4030 Calaroga Cir, West Linn, OR 97068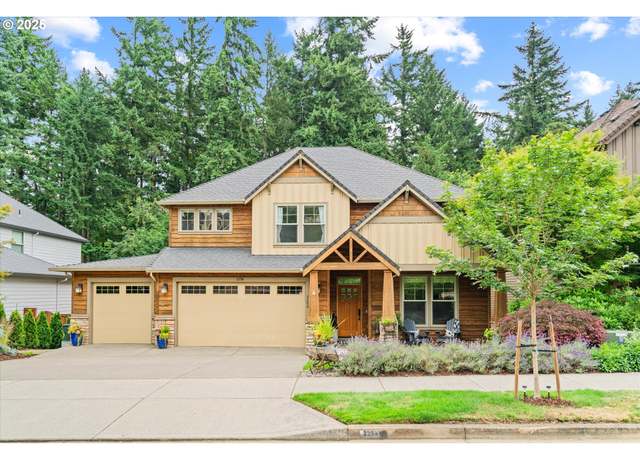 2256 Rogue Way, West Linn, OR 97068
2256 Rogue Way, West Linn, OR 97068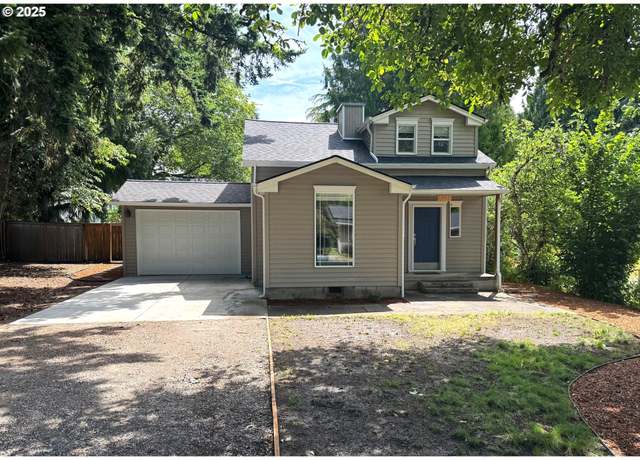 1751 Britton St, West Linn, OR 97068
1751 Britton St, West Linn, OR 97068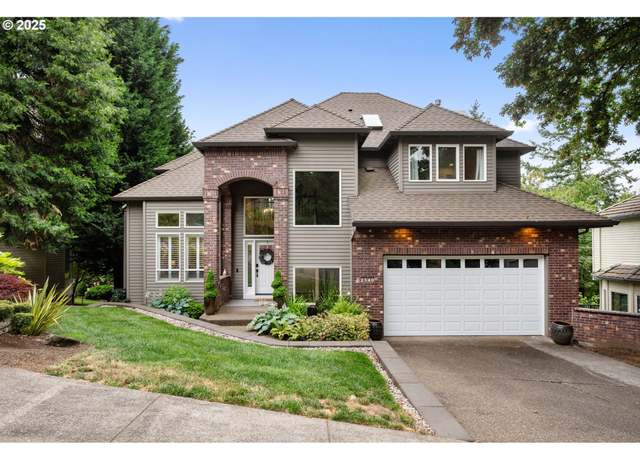 2540 Kilkenny Ct, West Linn, OR 97068
2540 Kilkenny Ct, West Linn, OR 97068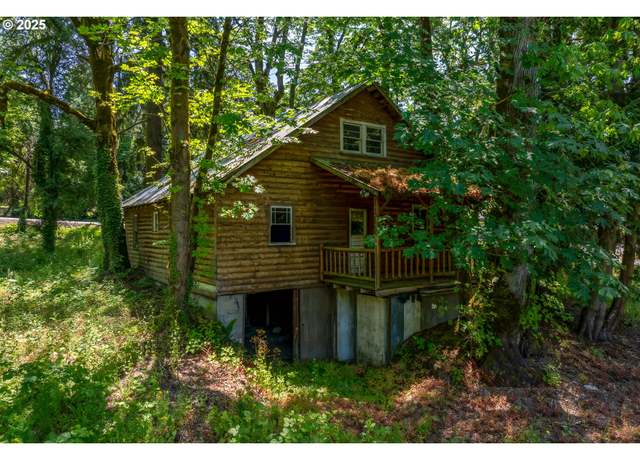 1805 SW Pattulo Way, West Linn, OR 97068
1805 SW Pattulo Way, West Linn, OR 97068 2201 Satter St, West Linn, OR 97068
2201 Satter St, West Linn, OR 97068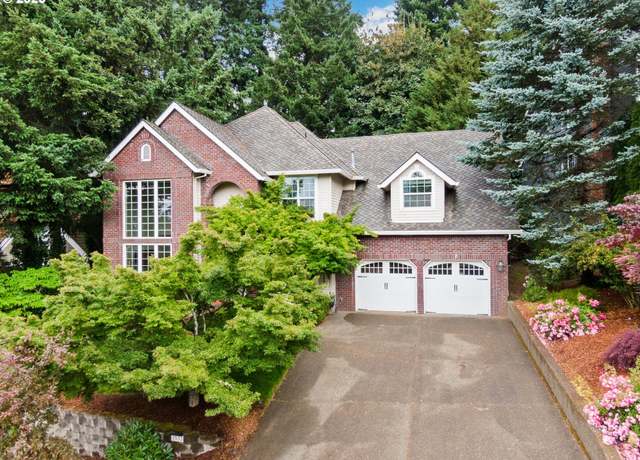 3533 Vista Ridge Dr, West Linn, OR 97068
3533 Vista Ridge Dr, West Linn, OR 97068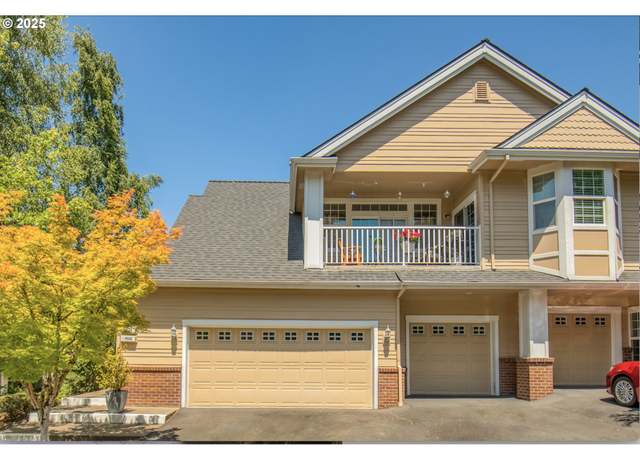 4630 Summerlinn Way, West Linn, OR 97068
4630 Summerlinn Way, West Linn, OR 97068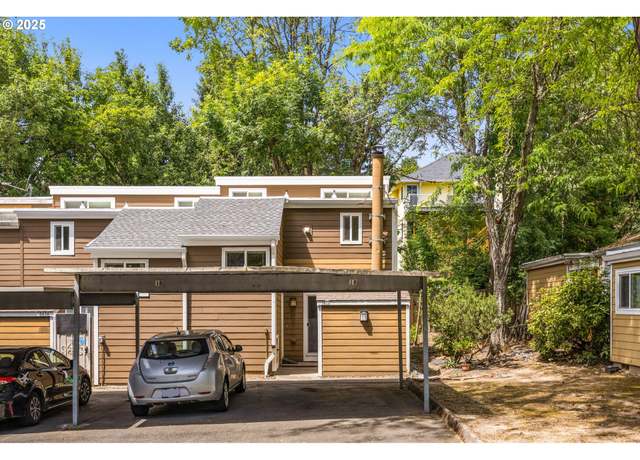 1618 Village Park Pl, West Linn, OR 97068
1618 Village Park Pl, West Linn, OR 97068

 United States
United States Canada
Canada