
Based on information submitted to the MLS GRID as of Wed Jul 16 2025. All data is obtained from various sources and may not have been verified by broker or MLS GRID. Supplied Open House Information is subject to change without notice. All information should be independently reviewed and verified for accuracy. Properties may or may not be listed by the office/agent presenting the information. Some IDX listings have been excluded from this website.
More to explore in Neil Armstrong Middle School, OR
- Featured
- Price
- Bedroom
Popular Markets in Oregon
- Portland homes for sale$500,000
- Bend homes for sale$779,000
- Beaverton homes for sale$565,000
- Eugene homes for sale$532,450
- Lake Oswego homes for sale$1,199,000
- Hillsboro homes for sale$525,000
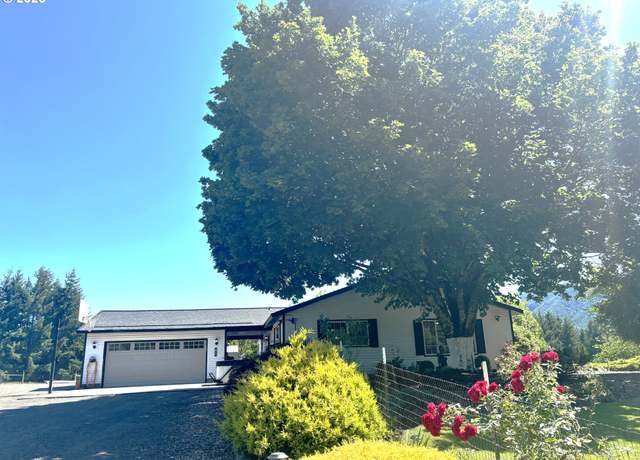 5822 NW Gales Creek Rd, Forest Grove, OR 97116
5822 NW Gales Creek Rd, Forest Grove, OR 97116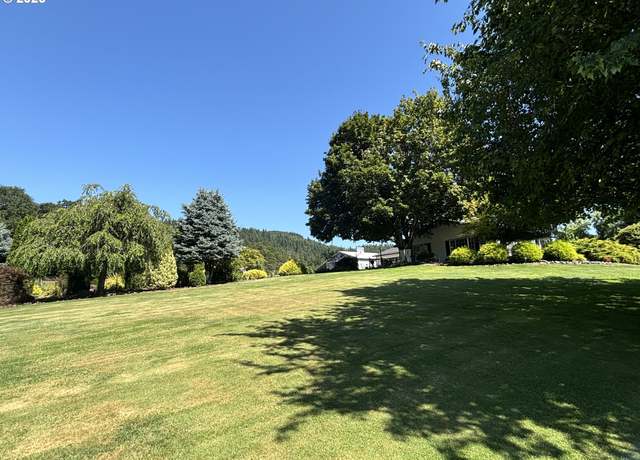 5822 NW Gales Creek Rd, Forest Grove, OR 97116
5822 NW Gales Creek Rd, Forest Grove, OR 97116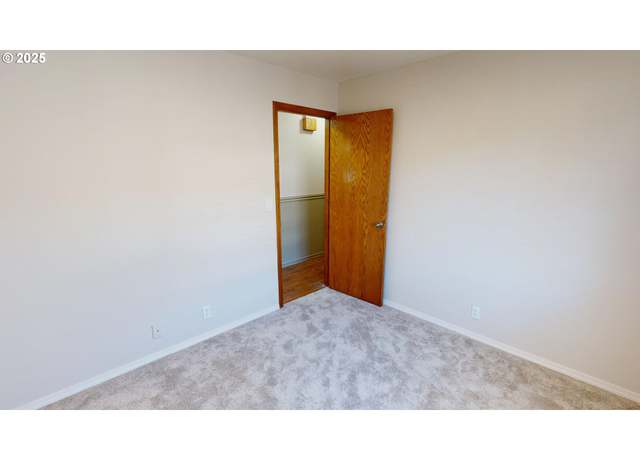 5822 NW Gales Creek Rd, Forest Grove, OR 97116
5822 NW Gales Creek Rd, Forest Grove, OR 97116
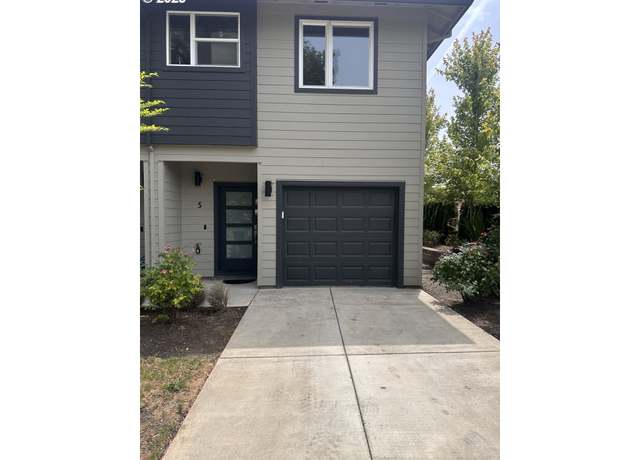 2828 22nd Ave #5, Forest Grove, OR 97116
2828 22nd Ave #5, Forest Grove, OR 97116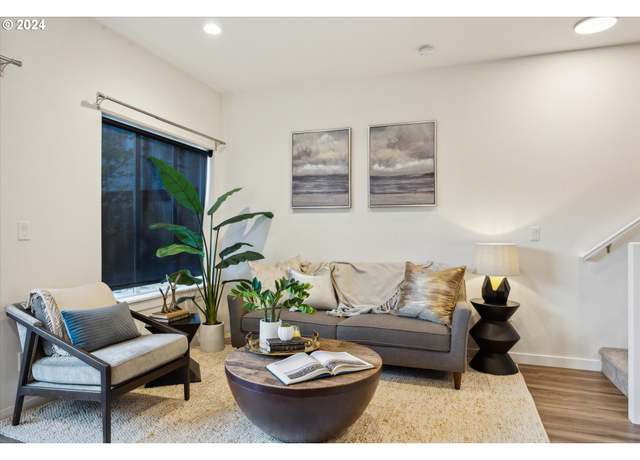 2828 22nd Ave #5, Forest Grove, OR 97116
2828 22nd Ave #5, Forest Grove, OR 97116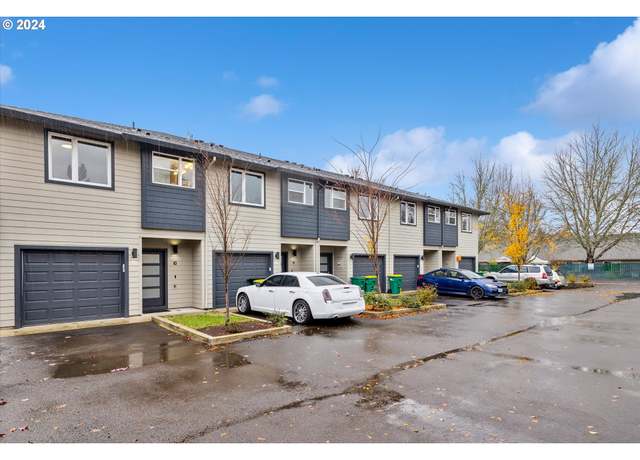 2828 22nd Ave #5, Forest Grove, OR 97116
2828 22nd Ave #5, Forest Grove, OR 97116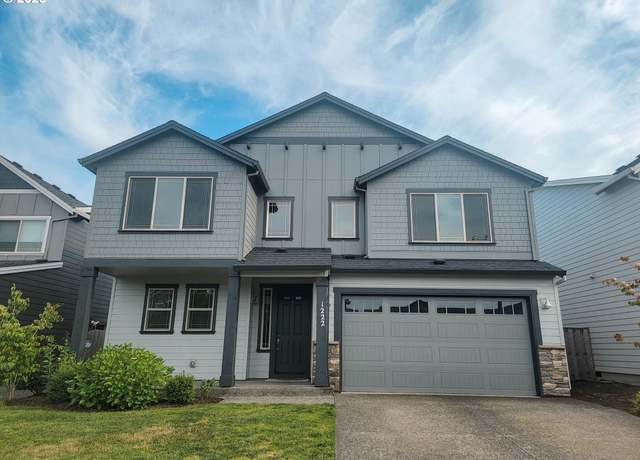 1222 Brookside Ave, Forest Grove, OR 97116
1222 Brookside Ave, Forest Grove, OR 97116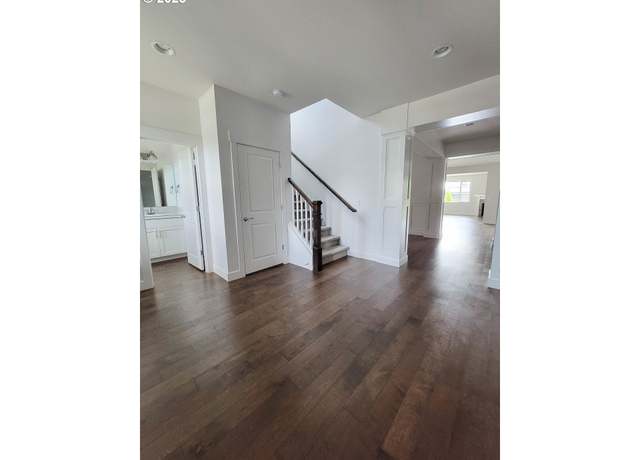 1222 Brookside Ave, Forest Grove, OR 97116
1222 Brookside Ave, Forest Grove, OR 97116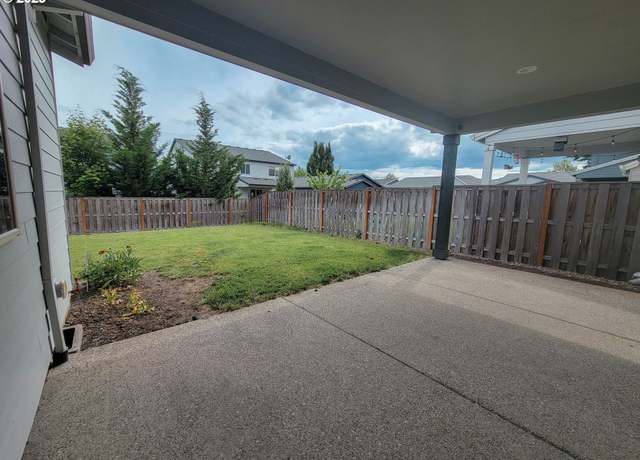 1222 Brookside Ave, Forest Grove, OR 97116
1222 Brookside Ave, Forest Grove, OR 97116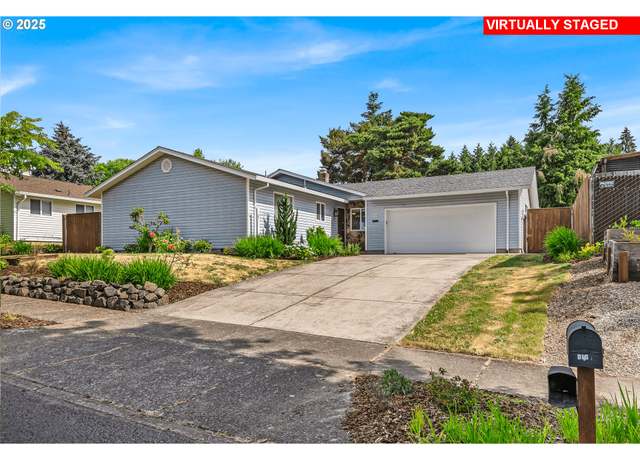 629 Ballad Way, Forest Grove, OR 97116
629 Ballad Way, Forest Grove, OR 97116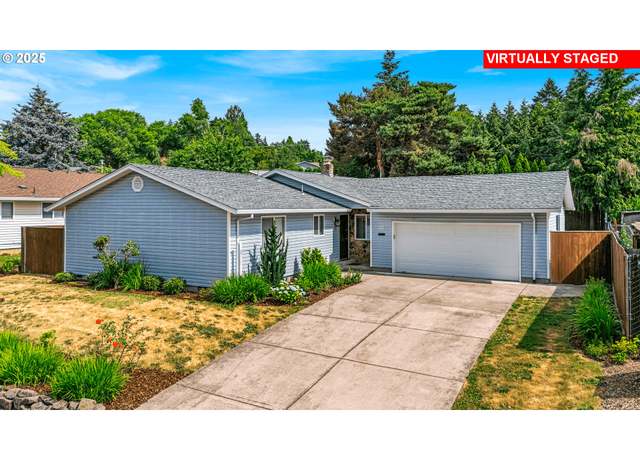 629 Ballad Way, Forest Grove, OR 97116
629 Ballad Way, Forest Grove, OR 97116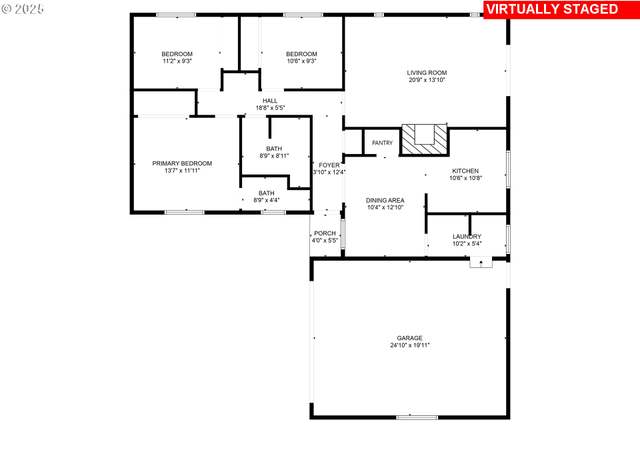 629 Ballad Way, Forest Grove, OR 97116
629 Ballad Way, Forest Grove, OR 97116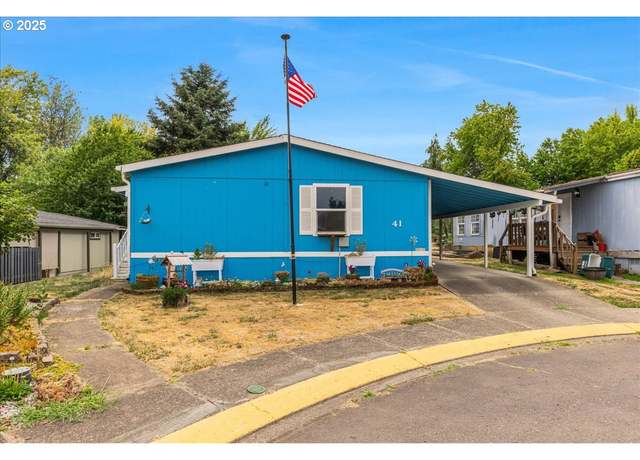 3300 Main St #41, Forest Grove, OR 97116
3300 Main St #41, Forest Grove, OR 97116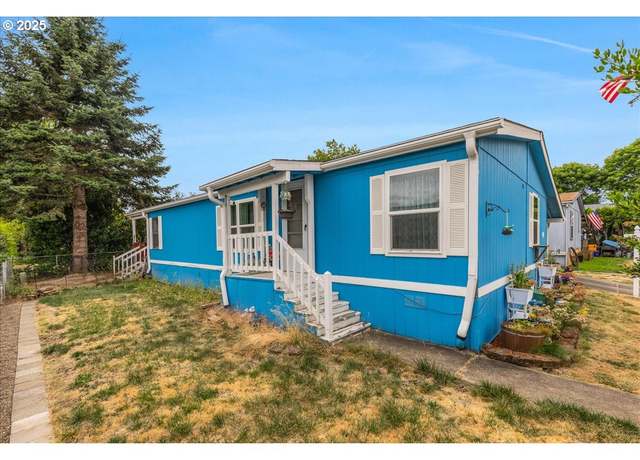 3300 Main St #41, Forest Grove, OR 97116
3300 Main St #41, Forest Grove, OR 97116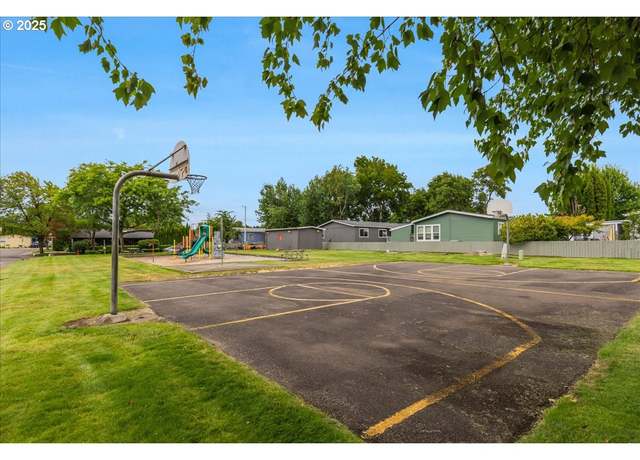 3300 Main St #41, Forest Grove, OR 97116
3300 Main St #41, Forest Grove, OR 97116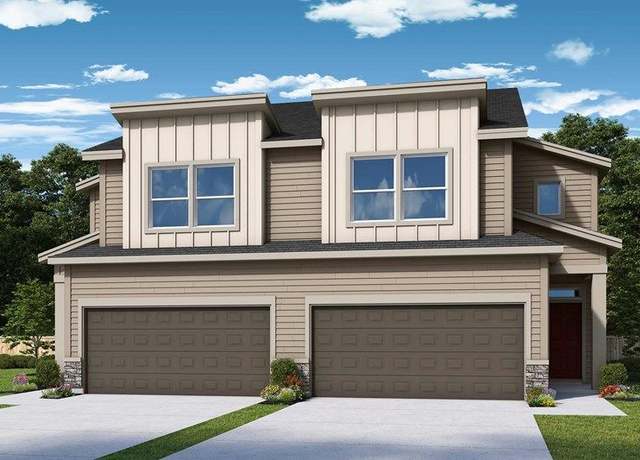 905 Rosebud Ct, Forest Grove, OR 97116
905 Rosebud Ct, Forest Grove, OR 97116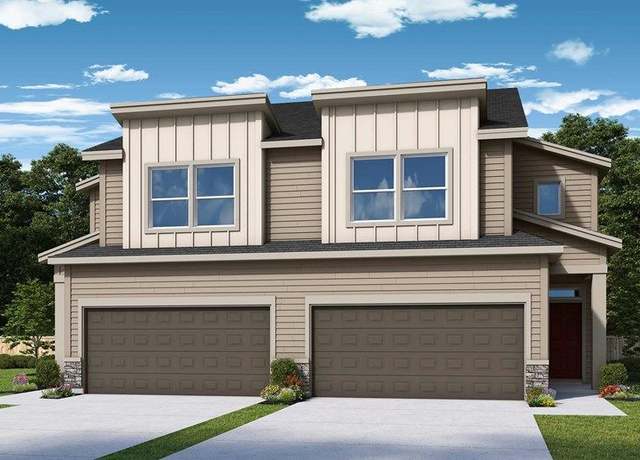 911 Rosebud Ct, Forest Grove, OR 97116
911 Rosebud Ct, Forest Grove, OR 97116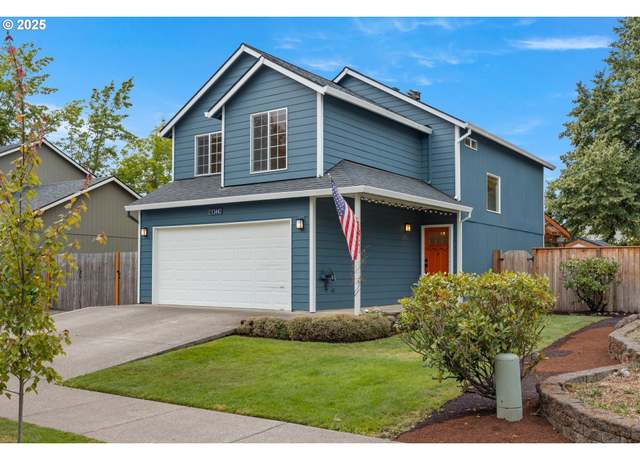 1344 33rd Pl, Forest Grove, OR 97116
1344 33rd Pl, Forest Grove, OR 97116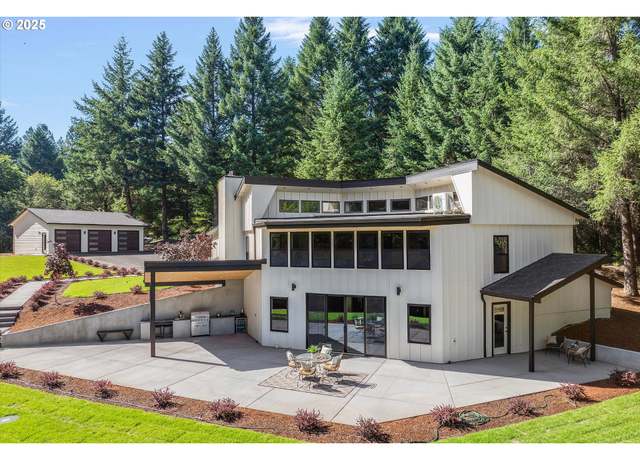 11911 NW Seavey Rd, Forest Grove, OR 97116
11911 NW Seavey Rd, Forest Grove, OR 97116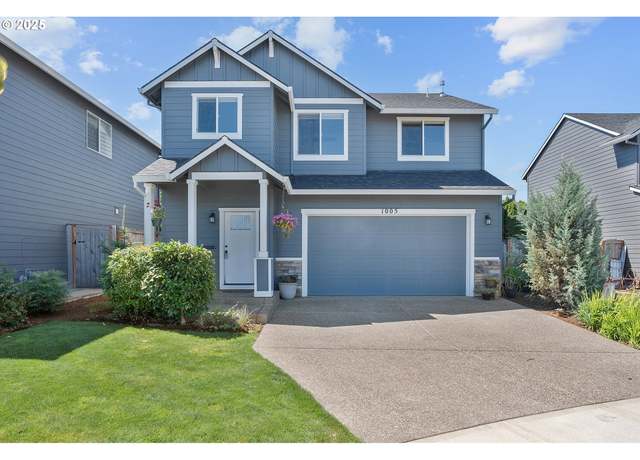 1005 S Nectarine St, Cornelius, OR 97113
1005 S Nectarine St, Cornelius, OR 97113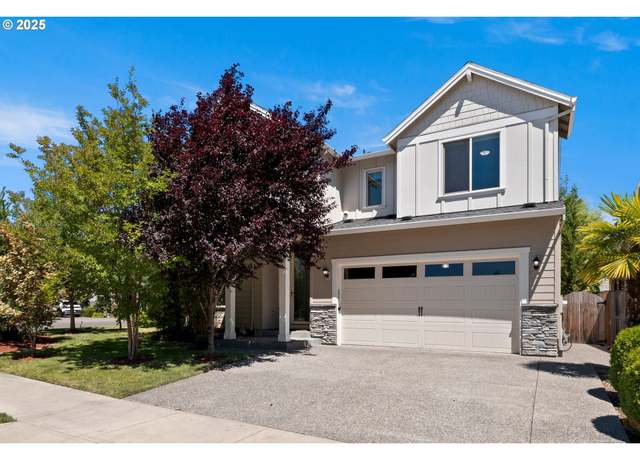 2421 Windstream St, Forest Grove, OR 97116
2421 Windstream St, Forest Grove, OR 97116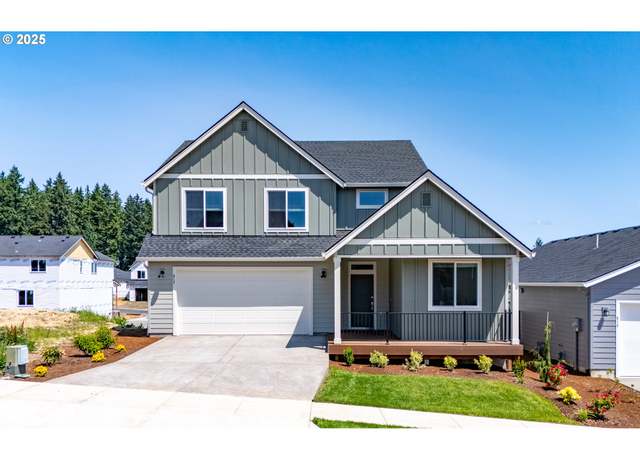 780 Misty Ln, Forest Grove, OR 97116
780 Misty Ln, Forest Grove, OR 97116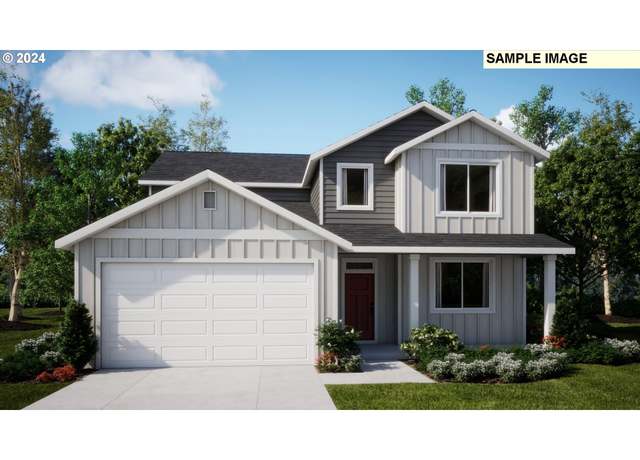 823 Misty Ln, Forest Grove, OR 97116
823 Misty Ln, Forest Grove, OR 97116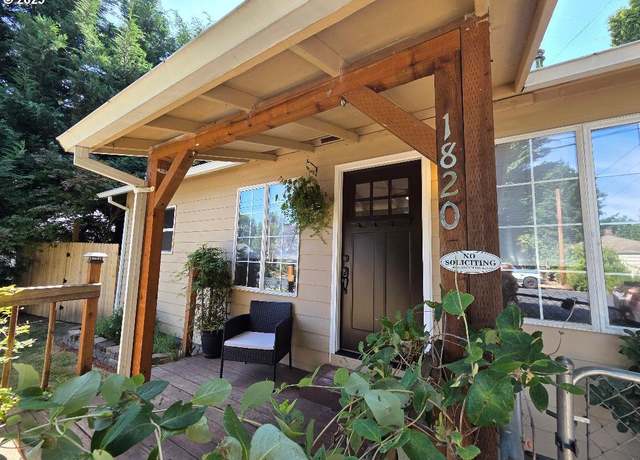 1820 Filbert St, Forest Grove, OR 97116
1820 Filbert St, Forest Grove, OR 97116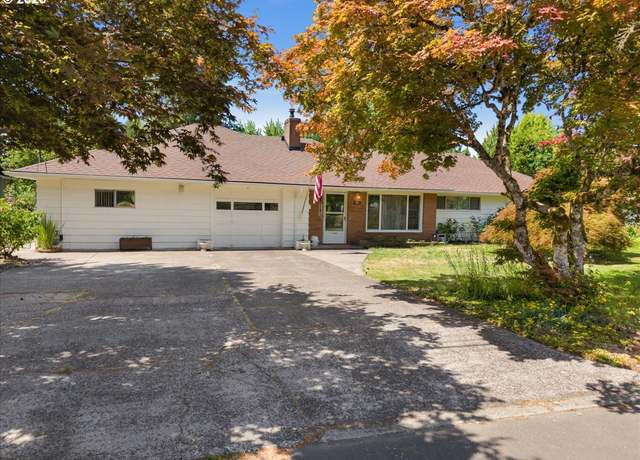 1611 Camino Dr, Forest Grove, OR 97116
1611 Camino Dr, Forest Grove, OR 97116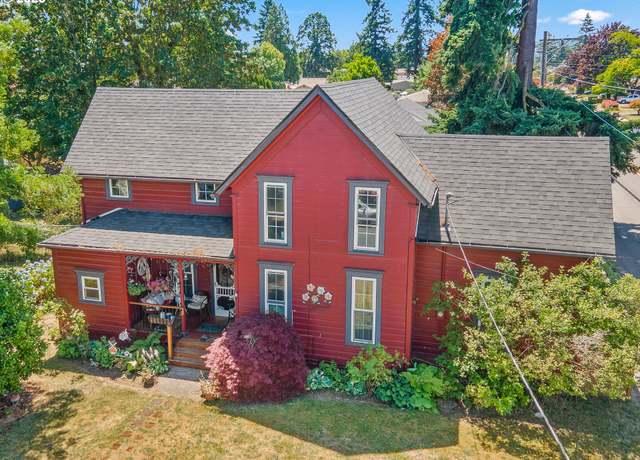 1011 S Cherry St, Cornelius, OR 97113
1011 S Cherry St, Cornelius, OR 97113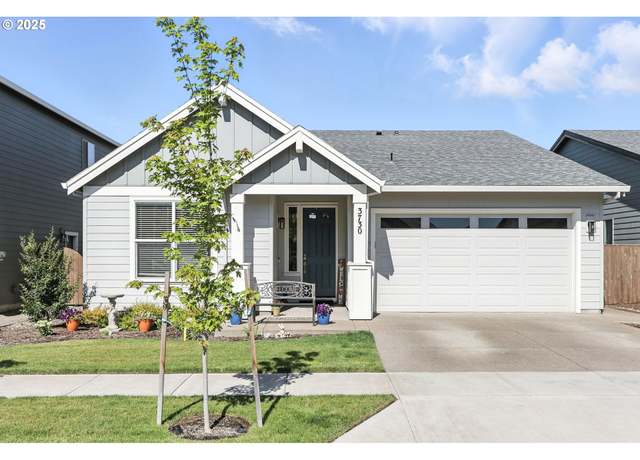 3730 Tiana St, Forest Grove, OR 97116
3730 Tiana St, Forest Grove, OR 97116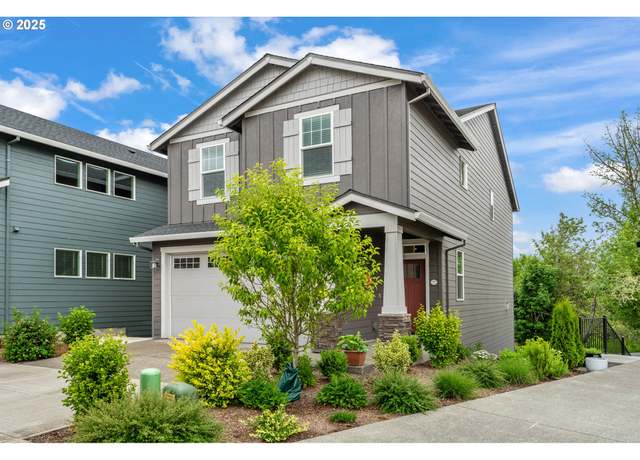 1959 S Heather Ct, Cornelius, OR 97113
1959 S Heather Ct, Cornelius, OR 97113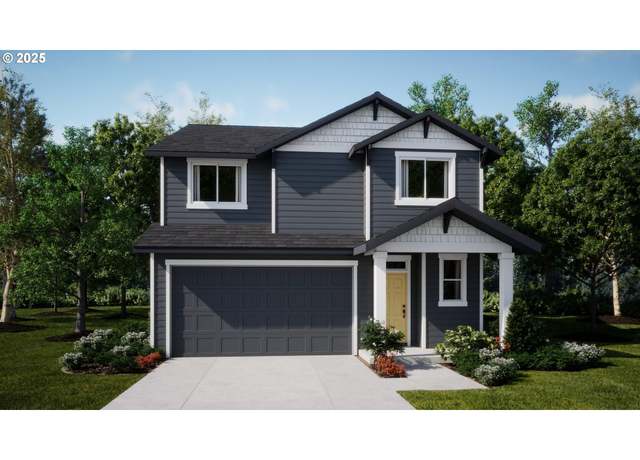 3316 Butte Dr, Forest Grove, OR 97116
3316 Butte Dr, Forest Grove, OR 97116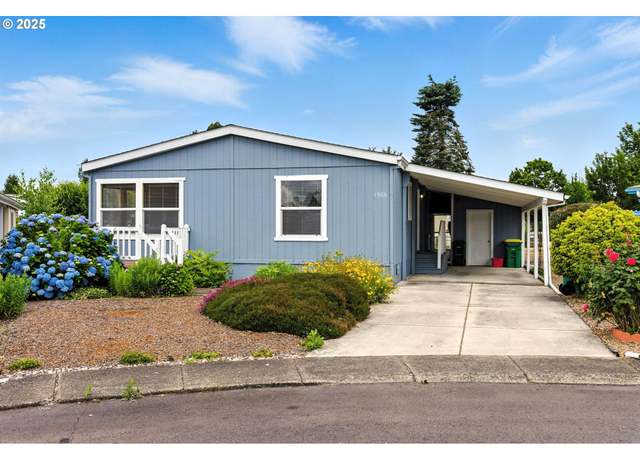 1506 Pioneer Cir, Forest Grove, OR 97116
1506 Pioneer Cir, Forest Grove, OR 97116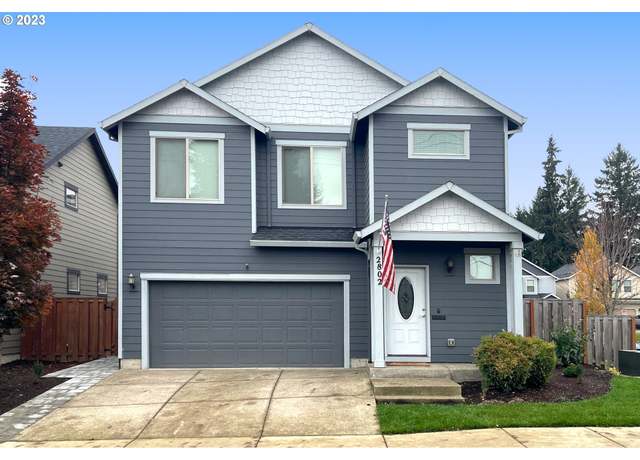 2802 26th Ave, Forest Grove, OR 97116
2802 26th Ave, Forest Grove, OR 97116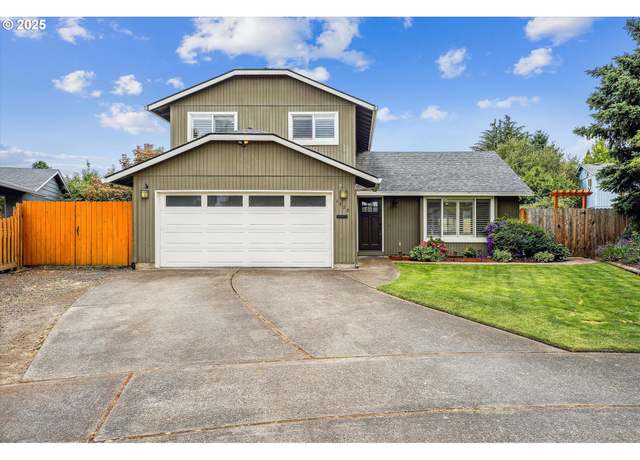 1722 Sequoia Ct, Forest Grove, OR 97116
1722 Sequoia Ct, Forest Grove, OR 97116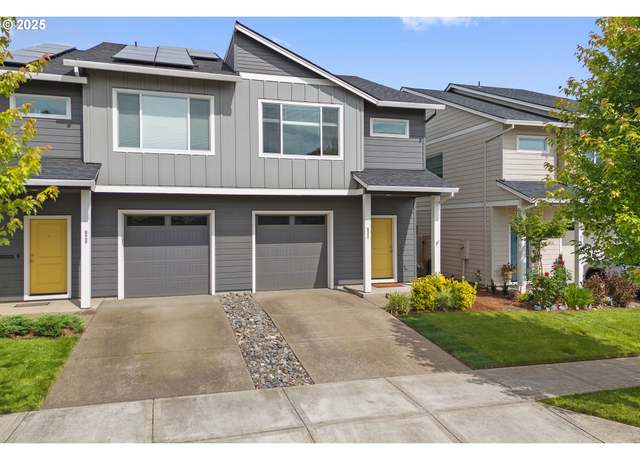 832 S 22nd Ave, Cornelius, OR 97113
832 S 22nd Ave, Cornelius, OR 97113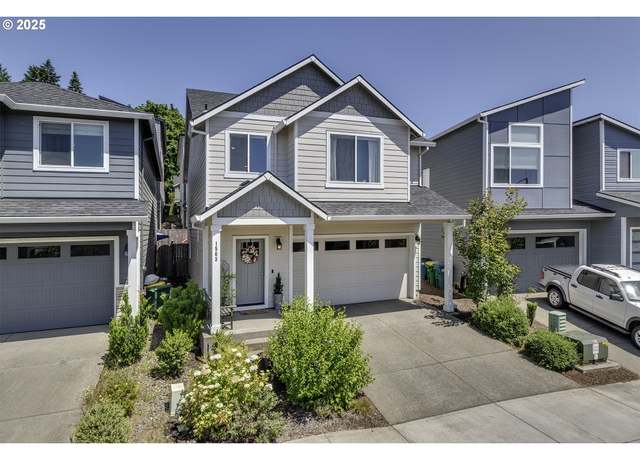 1563 18th Ave, Forest Grove, OR 97116
1563 18th Ave, Forest Grove, OR 97116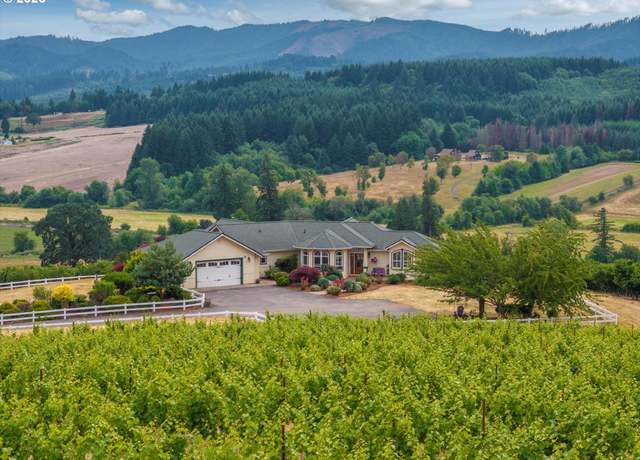 14040 NW Parson Rd, Forest Grove, OR 97116
14040 NW Parson Rd, Forest Grove, OR 97116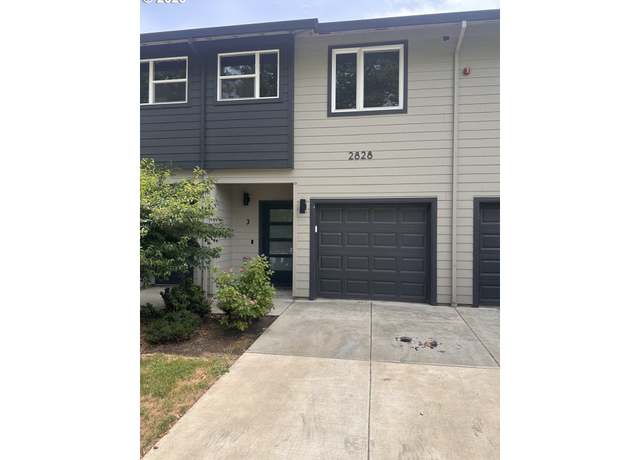 2828 22nd Ave #3, Forest Grove, OR 97116
2828 22nd Ave #3, Forest Grove, OR 97116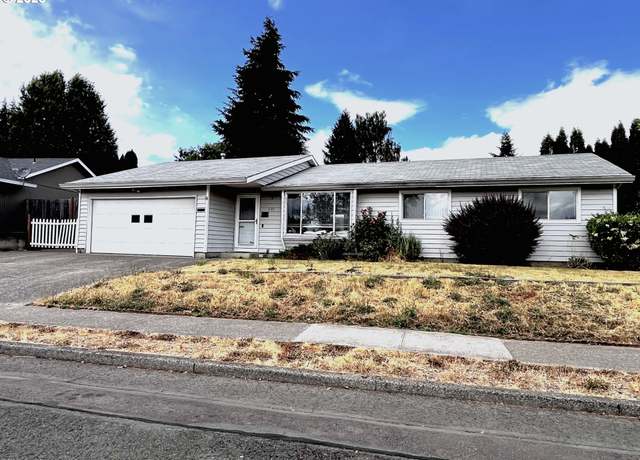 631 Willamina Ave, Forest Grove, OR 97116
631 Willamina Ave, Forest Grove, OR 97116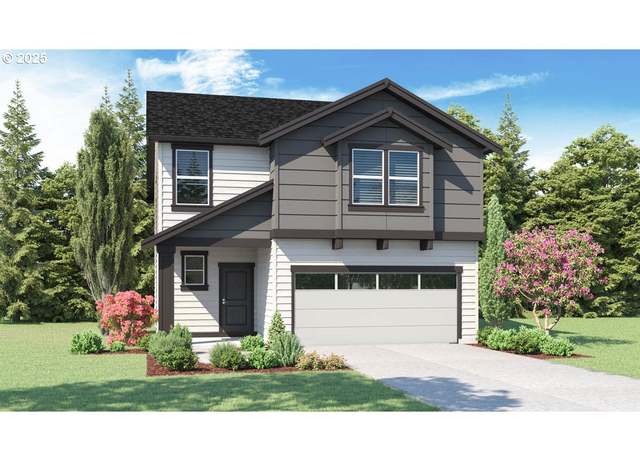 3599 Main St, Forest Grove, OR 97116
3599 Main St, Forest Grove, OR 97116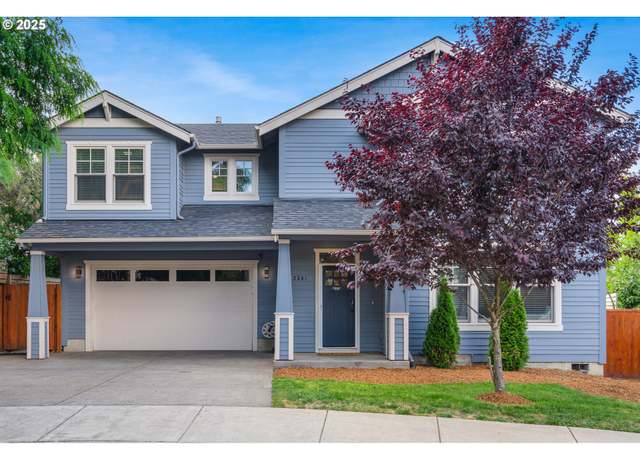 2341 Turnbull Ct, Forest Grove, OR 97116
2341 Turnbull Ct, Forest Grove, OR 97116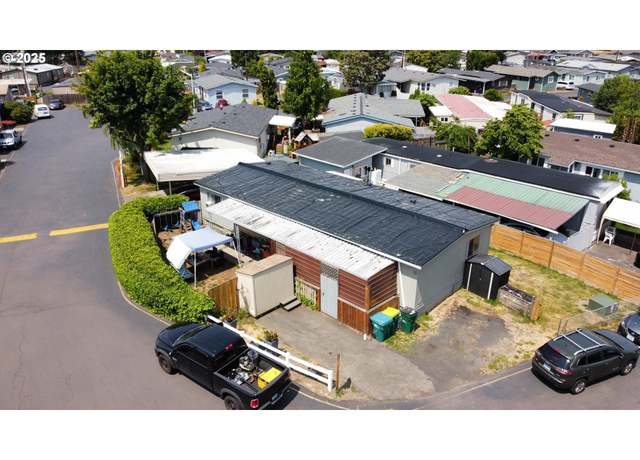 3839 Pacific Ave #70, Forest Grove, OR 97116
3839 Pacific Ave #70, Forest Grove, OR 97116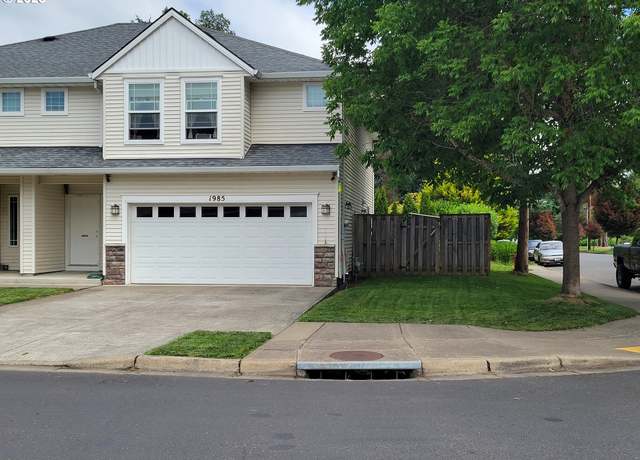 1985 27th Ave, Forest Grove, OR 97116
1985 27th Ave, Forest Grove, OR 97116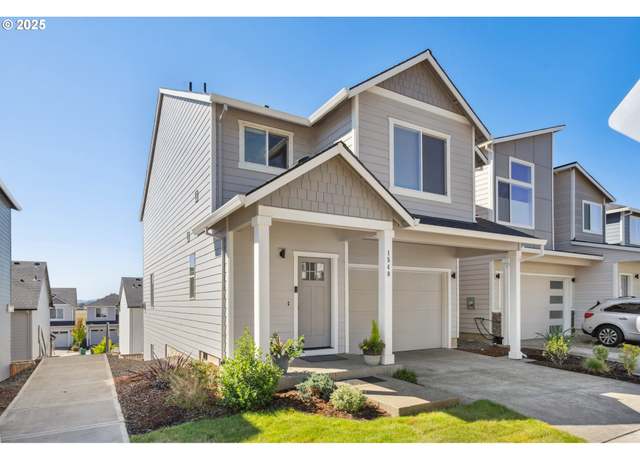 1540 19th Ave, Forest Grove, OR 97116
1540 19th Ave, Forest Grove, OR 97116 3839 Pacific Ave #85, Forest Grove, OR 97116
3839 Pacific Ave #85, Forest Grove, OR 97116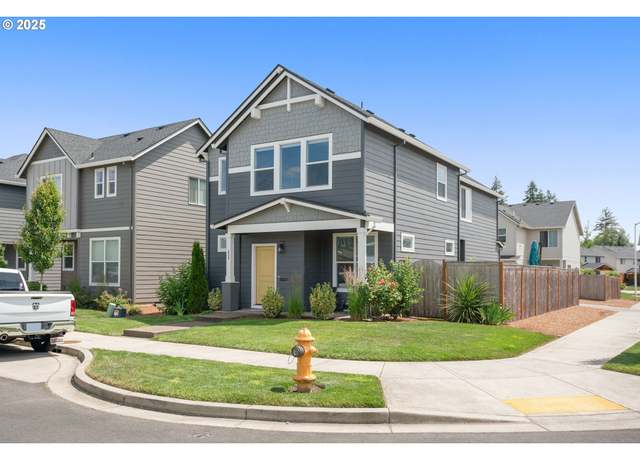 833 S 25th Ter, Cornelius, OR 97113
833 S 25th Ter, Cornelius, OR 97113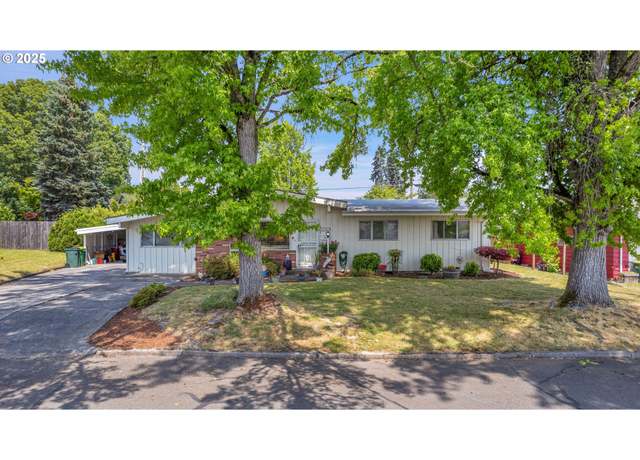 2743 15th Pl, Forest Grove, OR 97116
2743 15th Pl, Forest Grove, OR 97116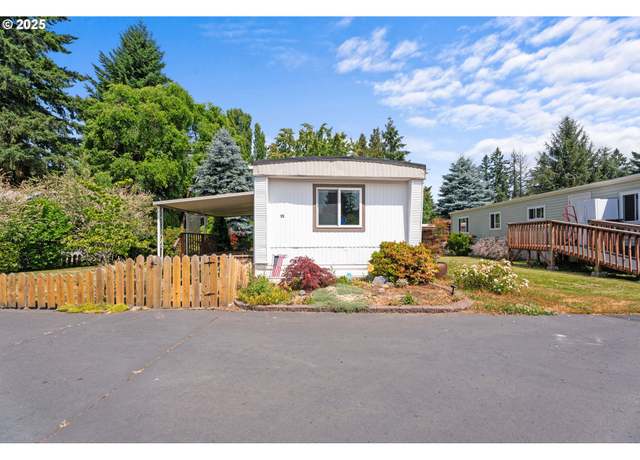 507 N 19th Ave #15, Cornelius, OR 97113
507 N 19th Ave #15, Cornelius, OR 97113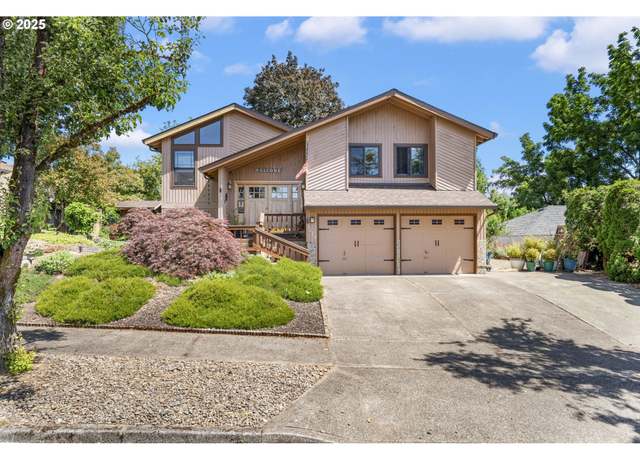 3327 Hillcrest Way, Forest Grove, OR 97116
3327 Hillcrest Way, Forest Grove, OR 97116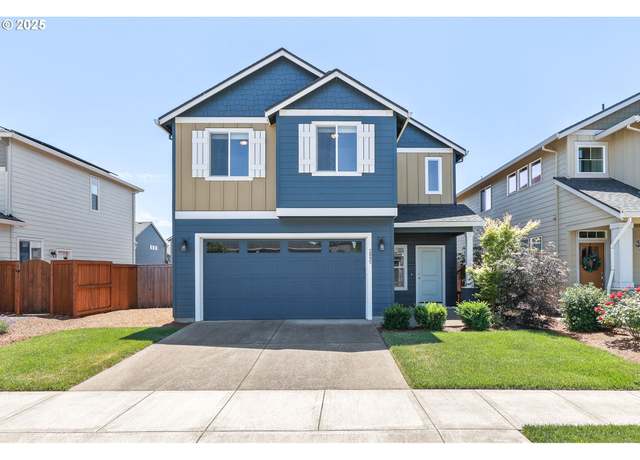 2095 S Heather St, Cornelius, OR 97113
2095 S Heather St, Cornelius, OR 97113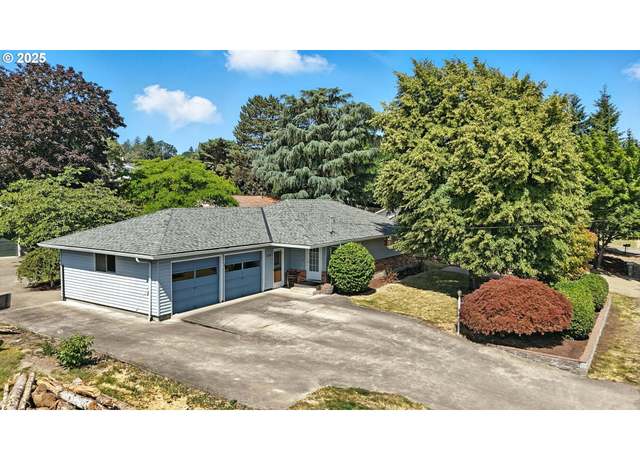 3216 Oakcrest Dr, Forest Grove, OR 97116
3216 Oakcrest Dr, Forest Grove, OR 97116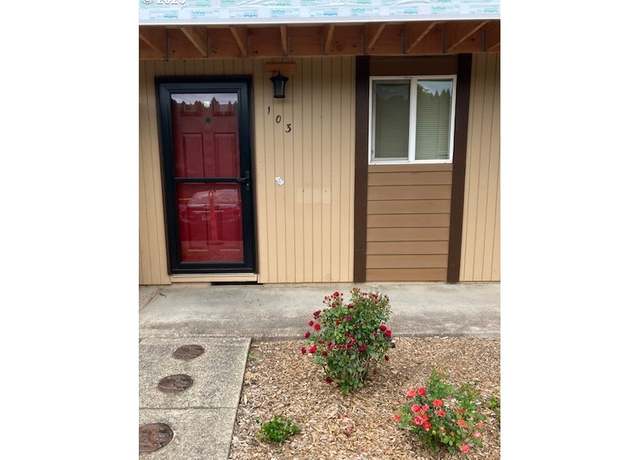 3404 19th Ave #103, Forest Grove, OR 97116
3404 19th Ave #103, Forest Grove, OR 97116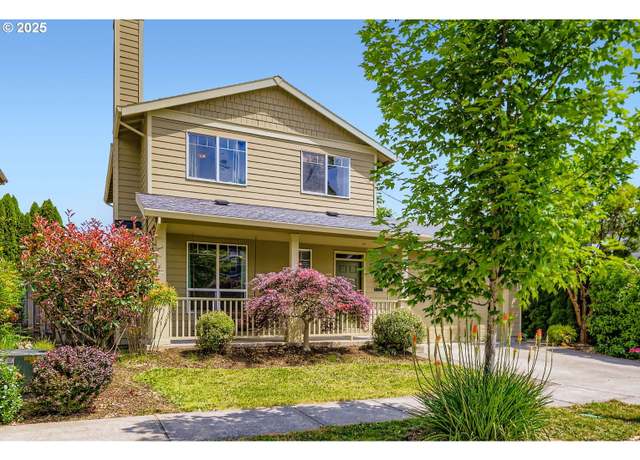 1219 34th Pl, Forest Grove, OR 97116
1219 34th Pl, Forest Grove, OR 97116

 United States
United States Canada
Canada