More to explore in Putnam High School, OR
- Featured
- Price
- Bedroom
Popular Markets in Oregon
- Portland homes for sale$499,000
- Bend homes for sale$789,000
- Beaverton homes for sale$590,950
- Eugene homes for sale$524,950
- Lake Oswego homes for sale$1,249,995
- Hillsboro homes for sale$522,450
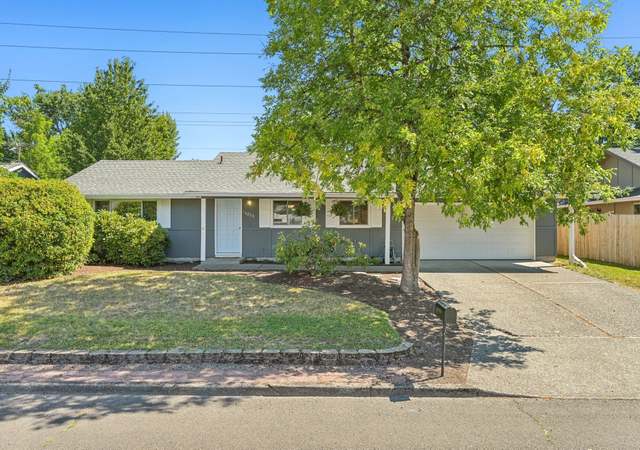 16250 SE Sterling Cir, Milwaukie, OR 97267
16250 SE Sterling Cir, Milwaukie, OR 97267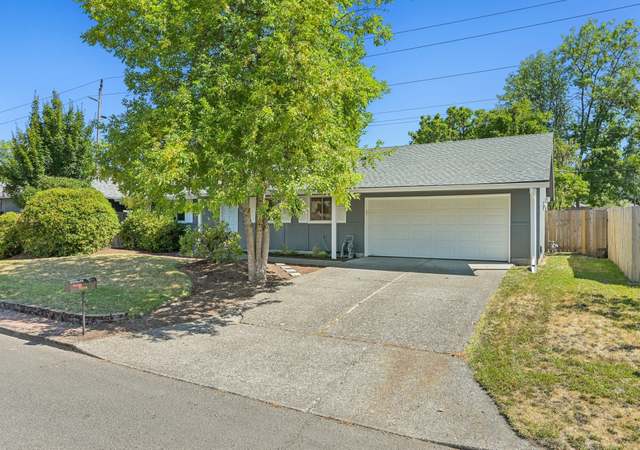 16250 SE Sterling Cir, Milwaukie, OR 97267
16250 SE Sterling Cir, Milwaukie, OR 97267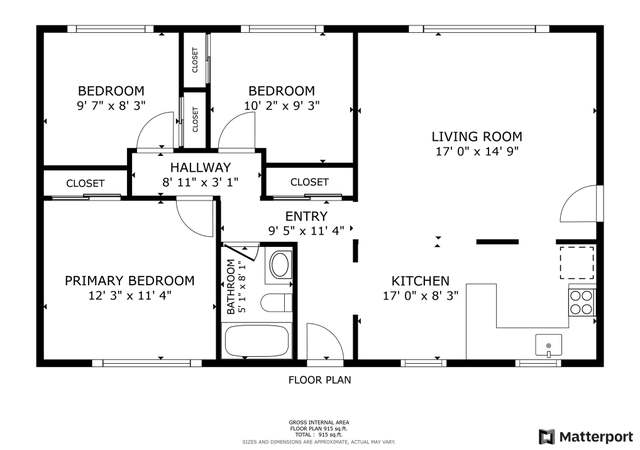 16250 SE Sterling Cir, Milwaukie, OR 97267
16250 SE Sterling Cir, Milwaukie, OR 97267
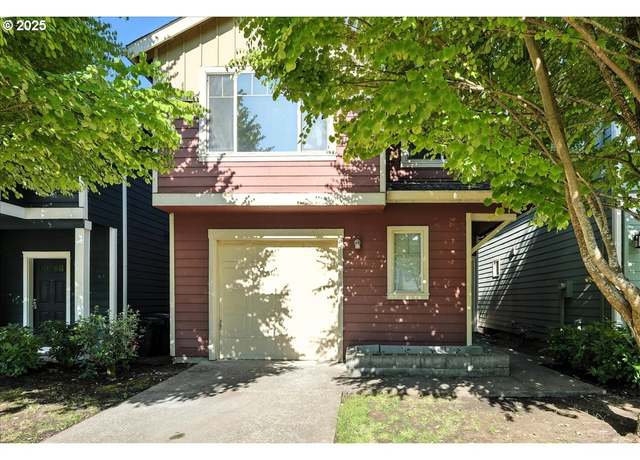 7802 SE Sporri Ln #21, Milwaukie, OR 97267
7802 SE Sporri Ln #21, Milwaukie, OR 97267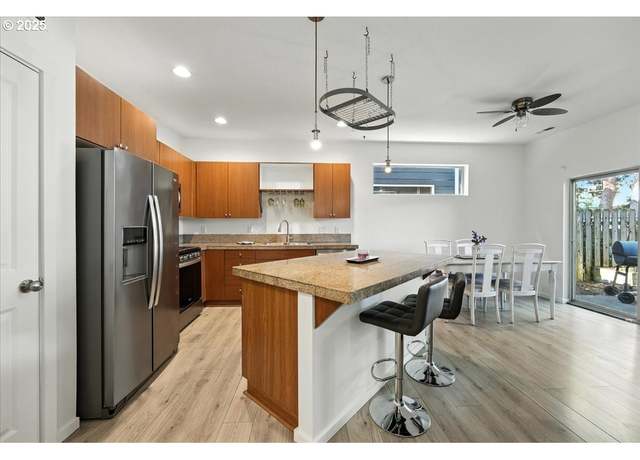 7802 SE Sporri Ln #21, Milwaukie, OR 97267
7802 SE Sporri Ln #21, Milwaukie, OR 97267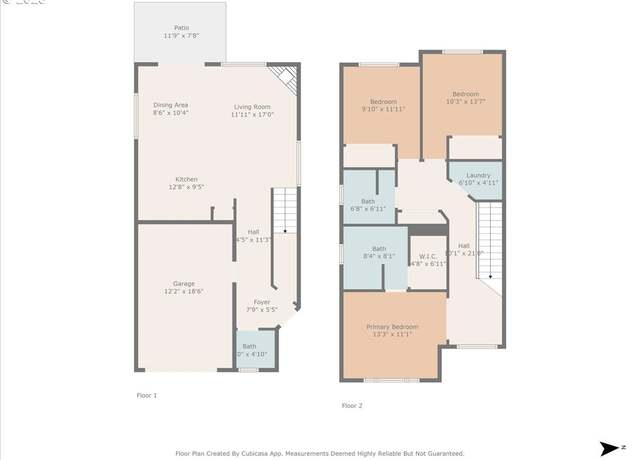 7802 SE Sporri Ln #21, Milwaukie, OR 97267
7802 SE Sporri Ln #21, Milwaukie, OR 97267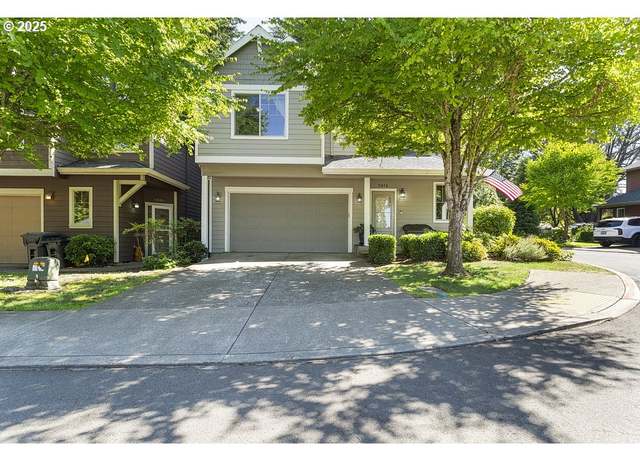 7874 SE Sporri Ln, Milwaukie, OR 97267
7874 SE Sporri Ln, Milwaukie, OR 97267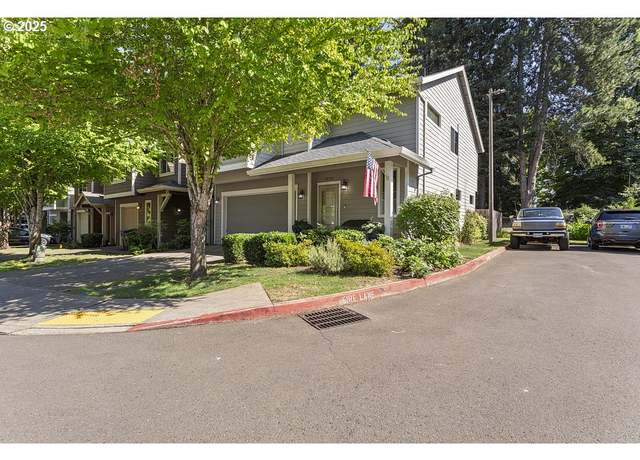 7874 SE Sporri Ln, Milwaukie, OR 97267
7874 SE Sporri Ln, Milwaukie, OR 97267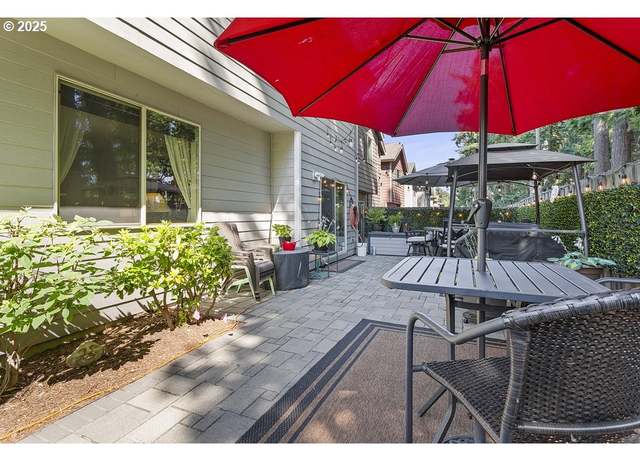 7874 SE Sporri Ln, Milwaukie, OR 97267
7874 SE Sporri Ln, Milwaukie, OR 97267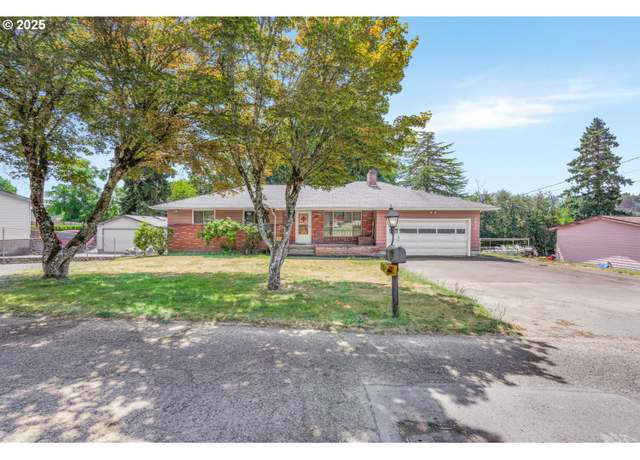 1852 SE Rosebrier Ct, Milwaukie, OR 97267
1852 SE Rosebrier Ct, Milwaukie, OR 97267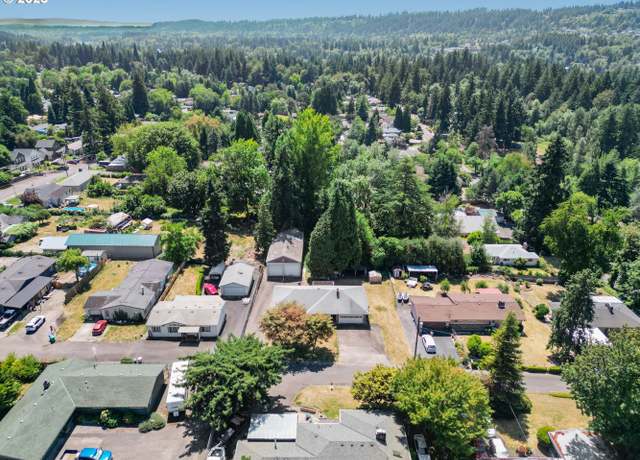 1852 SE Rosebrier Ct, Milwaukie, OR 97267
1852 SE Rosebrier Ct, Milwaukie, OR 97267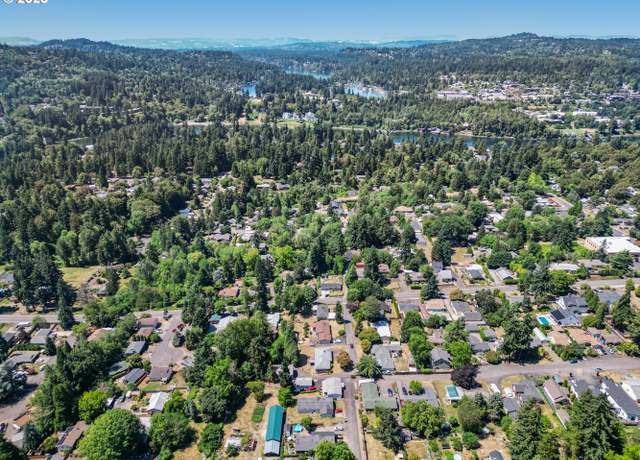 1852 SE Rosebrier Ct, Milwaukie, OR 97267
1852 SE Rosebrier Ct, Milwaukie, OR 97267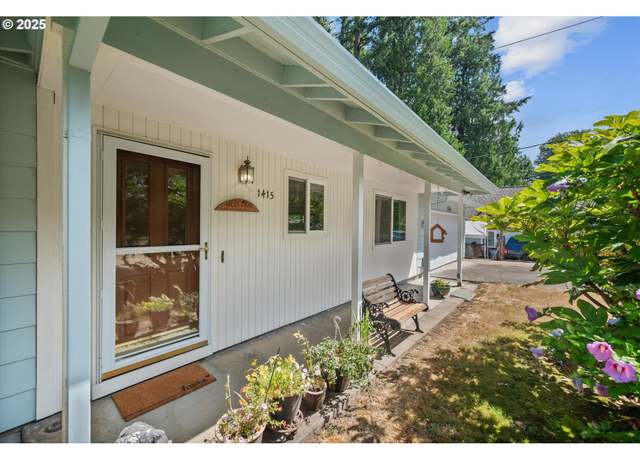 1415 SE Anspach St, Milwaukie, OR 97267
1415 SE Anspach St, Milwaukie, OR 97267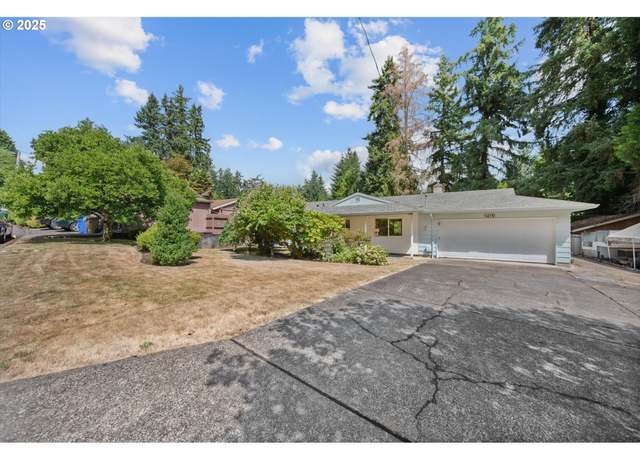 1415 SE Anspach St, Milwaukie, OR 97267
1415 SE Anspach St, Milwaukie, OR 97267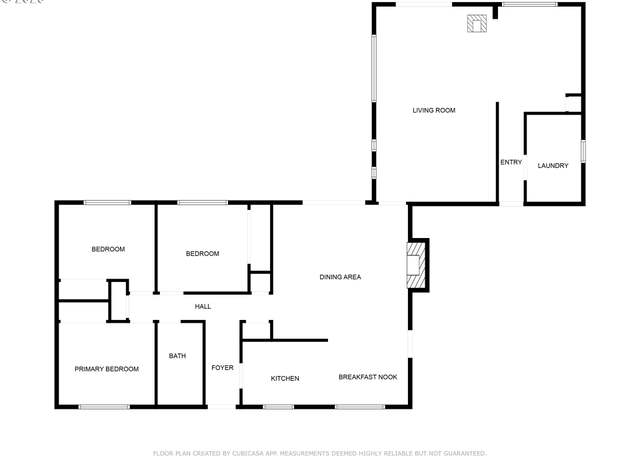 1415 SE Anspach St, Milwaukie, OR 97267
1415 SE Anspach St, Milwaukie, OR 97267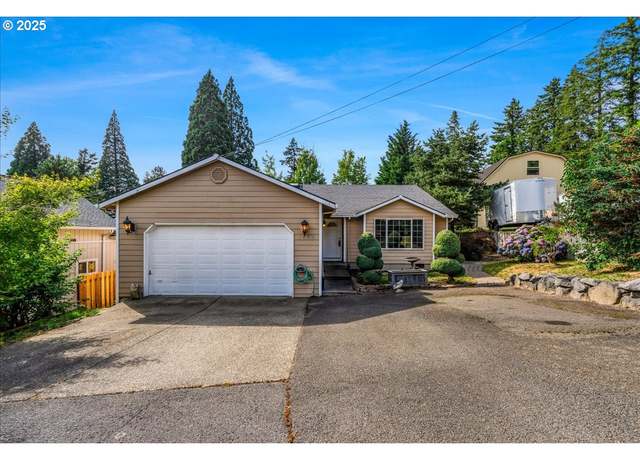 5155 SE Thomas Smith Rd, Milwaukie, OR 97267
5155 SE Thomas Smith Rd, Milwaukie, OR 97267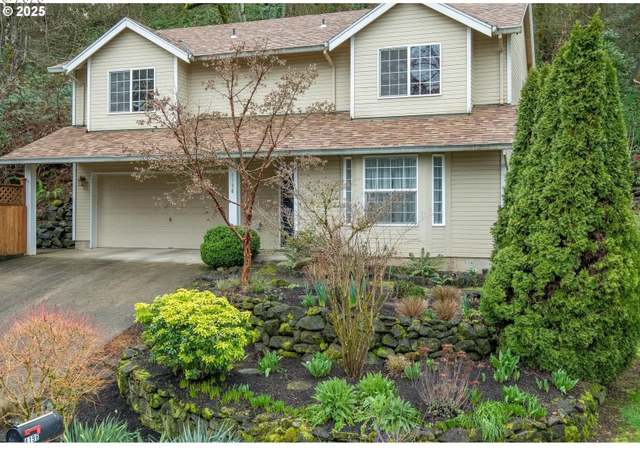 4196 SE Pinehurst Ave, Milwaukie, OR 97267
4196 SE Pinehurst Ave, Milwaukie, OR 97267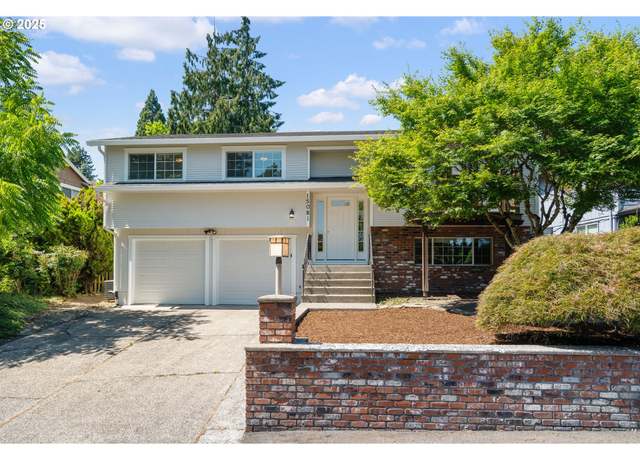 15081 SE Mount Royale Ct, Milwaukie, OR 97267
15081 SE Mount Royale Ct, Milwaukie, OR 97267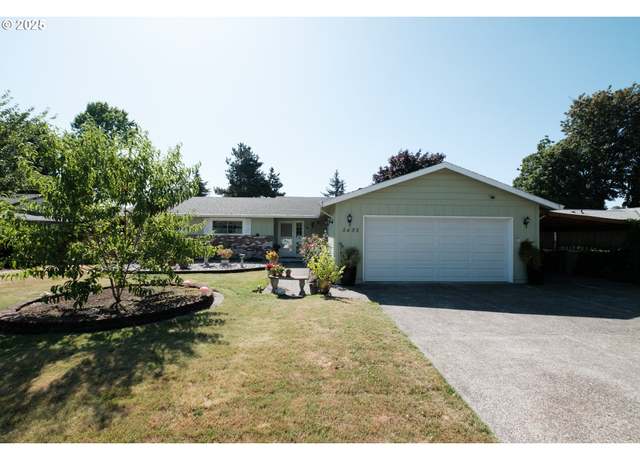 5492 SE Hillwood Cir, Milwaukie, OR 97267
5492 SE Hillwood Cir, Milwaukie, OR 97267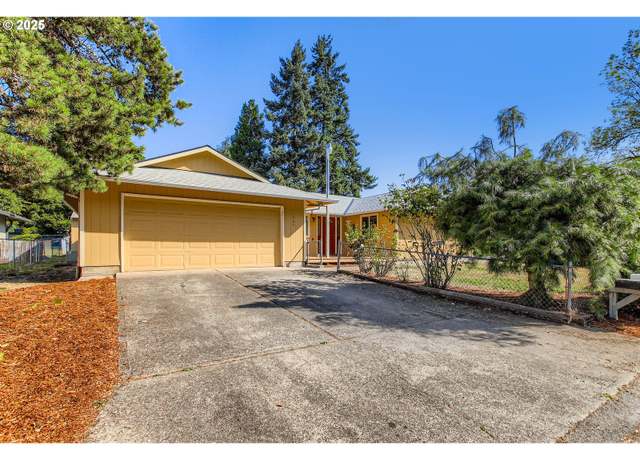 16305 SE Sterling Cir, Milwaukie, OR 97267
16305 SE Sterling Cir, Milwaukie, OR 97267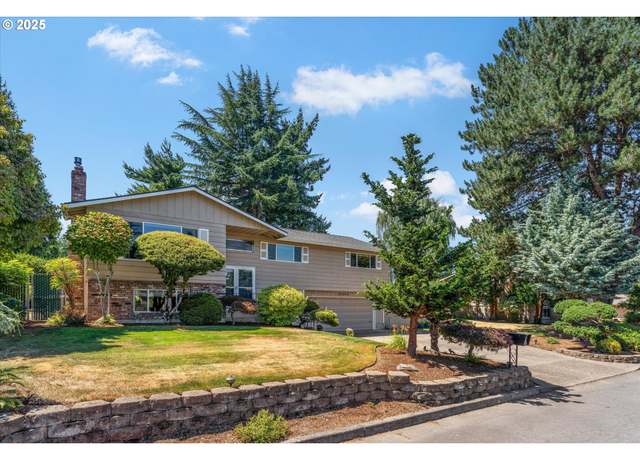 14390 SE Thelma Cir, Milwaukie, OR 97267
14390 SE Thelma Cir, Milwaukie, OR 97267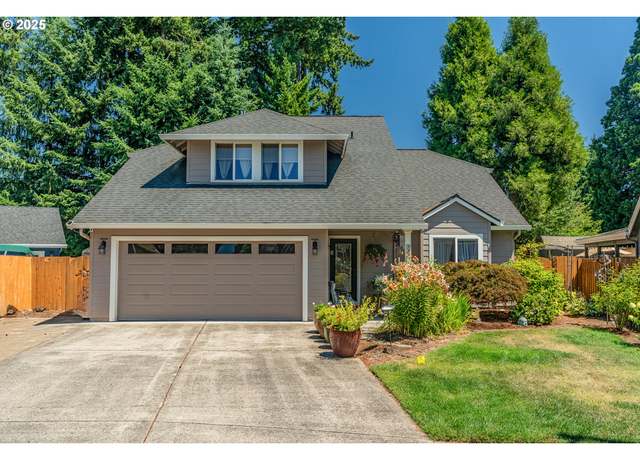 15984 SE Mary Ann Ln, Milwaukie, OR 97267
15984 SE Mary Ann Ln, Milwaukie, OR 97267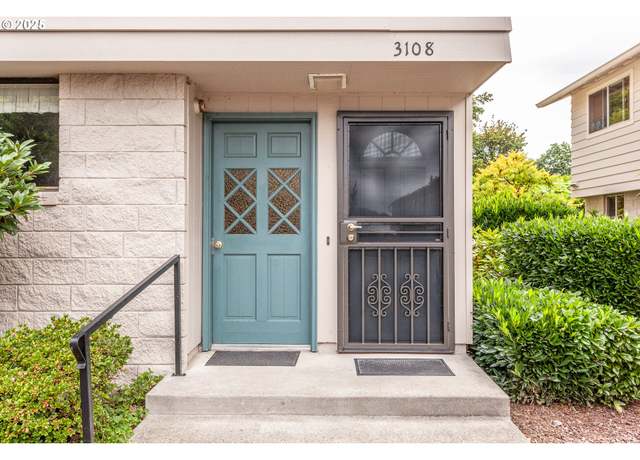 3108 SE Chestnut St, Milwaukie, OR 97267
3108 SE Chestnut St, Milwaukie, OR 97267 15714 SE Arista Dr, Milwaukie, OR 97267
15714 SE Arista Dr, Milwaukie, OR 97267 1259 SE Dohn Ct, Milwaukie, OR 97267
1259 SE Dohn Ct, Milwaukie, OR 97267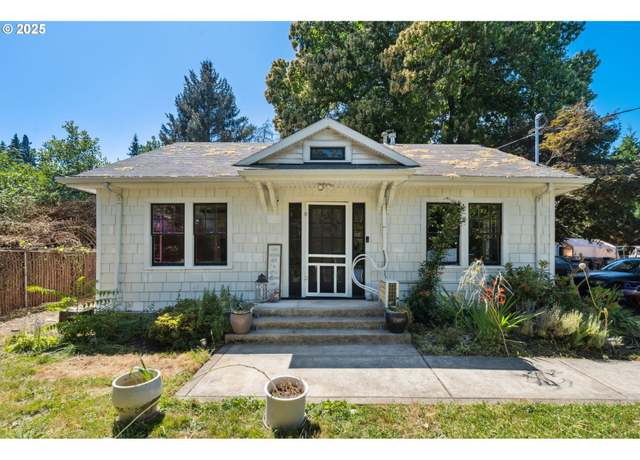 15115 SE 91st Ave, Clackamas, OR 97015
15115 SE 91st Ave, Clackamas, OR 97015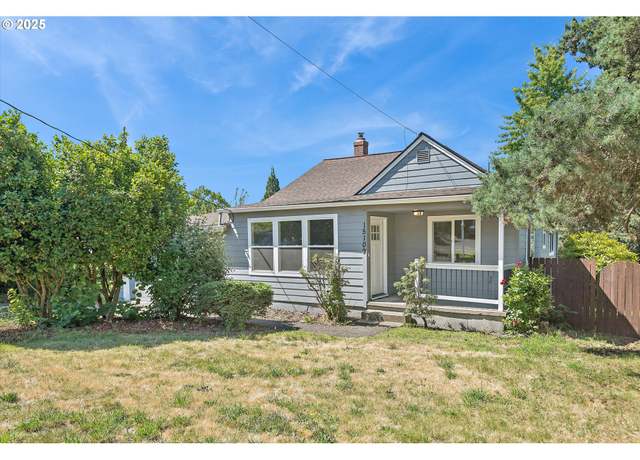 15109 SE Oatfield Rd, Milwaukie, OR 97267
15109 SE Oatfield Rd, Milwaukie, OR 97267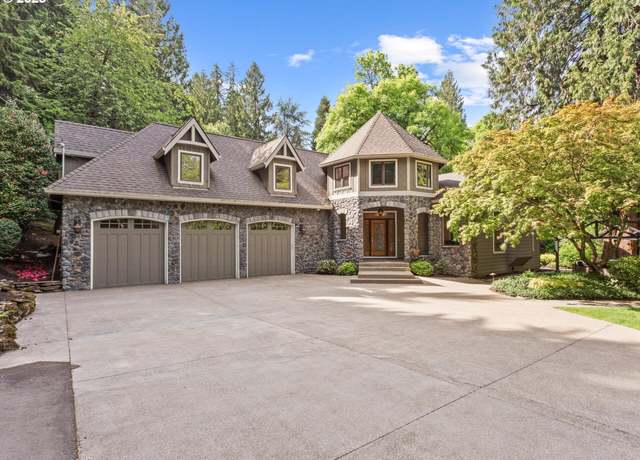 4207 SE Aldercrest Rd, Milwaukie, OR 97222
4207 SE Aldercrest Rd, Milwaukie, OR 97222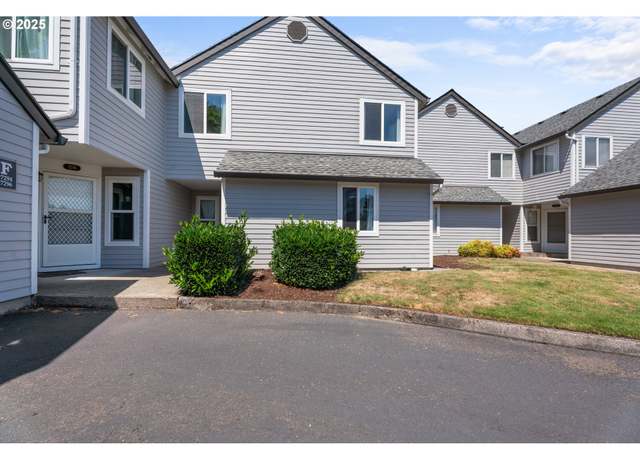 7294 SE Thiessen Rd, Milwaukie, OR 97267
7294 SE Thiessen Rd, Milwaukie, OR 97267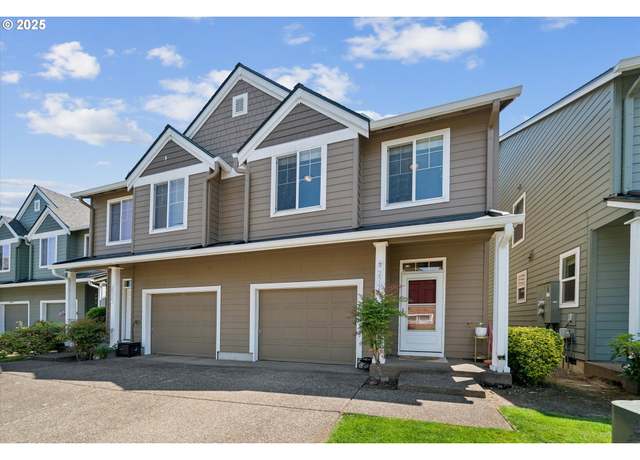 2514 SE Linden Pl, Milwaukie, OR 97222
2514 SE Linden Pl, Milwaukie, OR 97222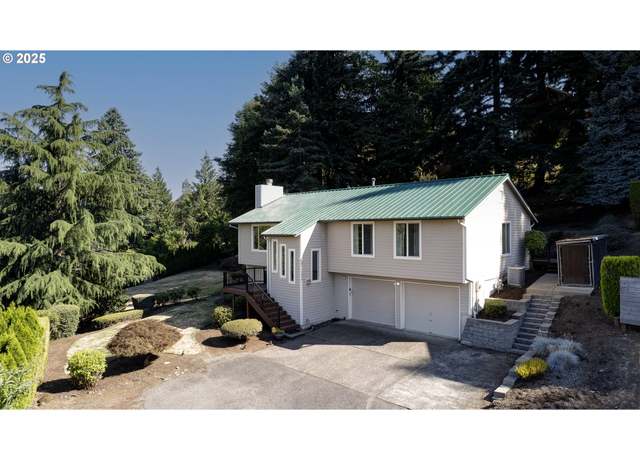 17304 Parkers Dr, Gladstone, OR 97027
17304 Parkers Dr, Gladstone, OR 97027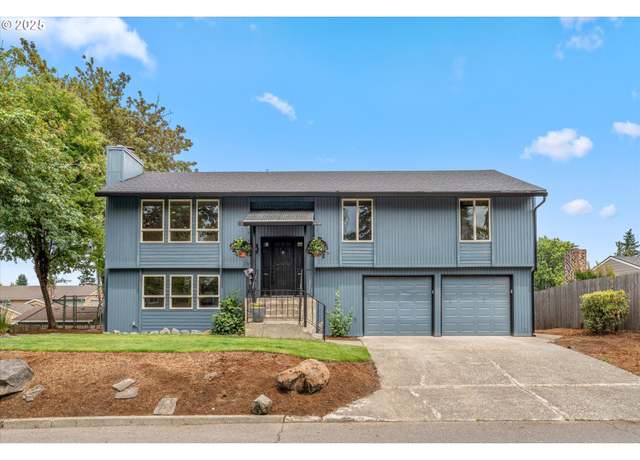 15800 SE Wallace Rd, Milwaukie, OR 97267
15800 SE Wallace Rd, Milwaukie, OR 97267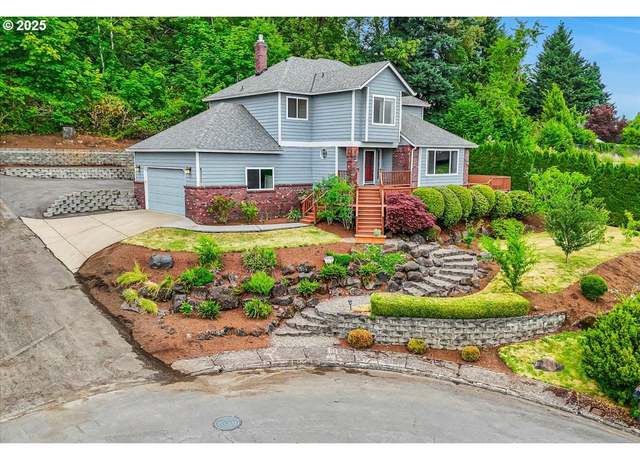 8311 Greenann Ct, Gladstone, OR 97027
8311 Greenann Ct, Gladstone, OR 97027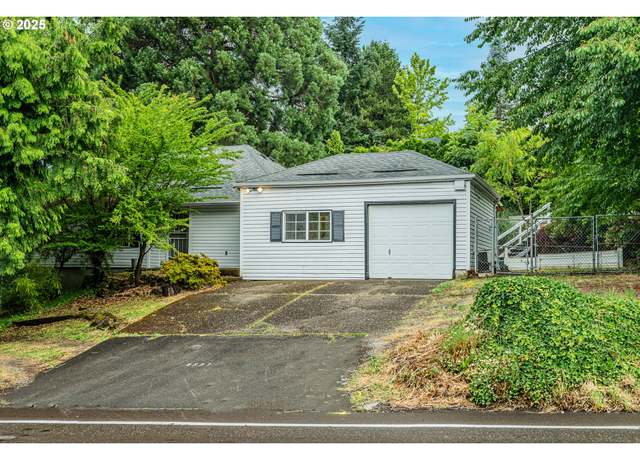 6593 SE Thiessen Rd, Milwaukie, OR 97267
6593 SE Thiessen Rd, Milwaukie, OR 97267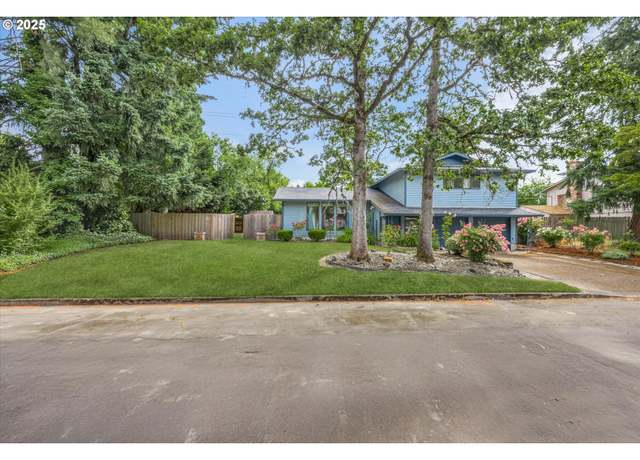 16620 SE Ladd Ct, Milwaukie, OR 97267
16620 SE Ladd Ct, Milwaukie, OR 97267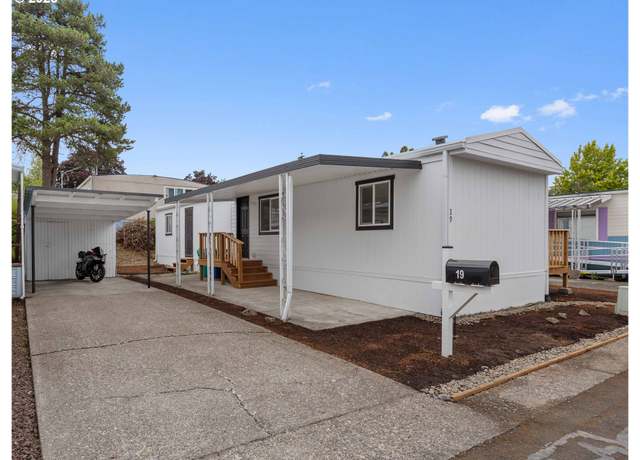 4424 SE Roethe Rd #19, Milwaukie, OR 97267
4424 SE Roethe Rd #19, Milwaukie, OR 97267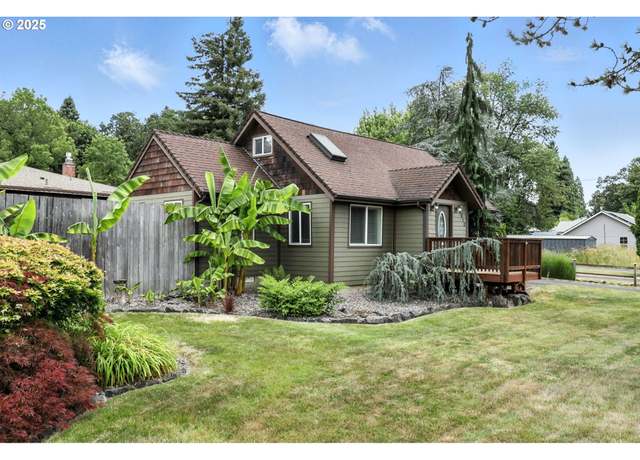 16510 SE Gordon St, Milwaukie, OR 97267
16510 SE Gordon St, Milwaukie, OR 97267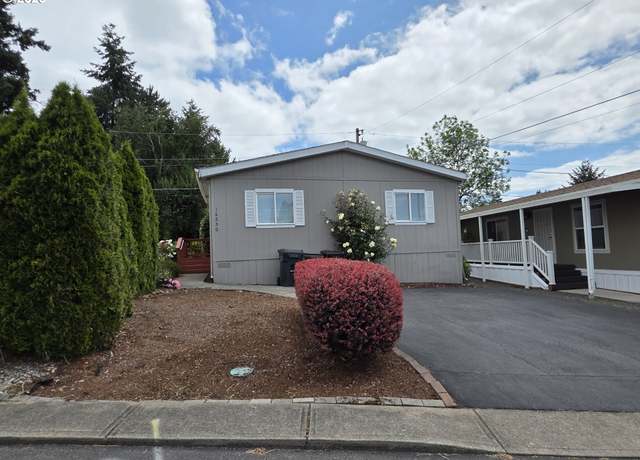 16230 SE 84th Ave, Milwaukie, OR 97267
16230 SE 84th Ave, Milwaukie, OR 97267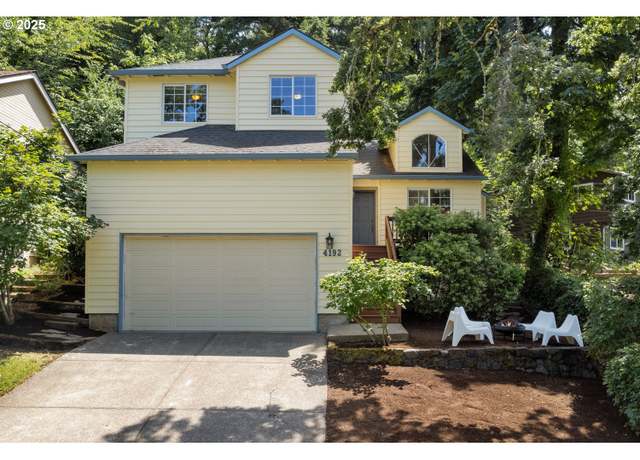 4192 SE Pinehurst Ave, Milwaukie, OR 97267
4192 SE Pinehurst Ave, Milwaukie, OR 97267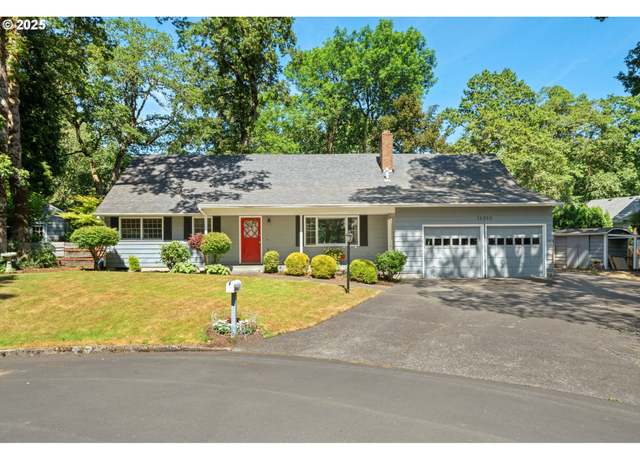 16390 SE Hillside Ln, Milwaukie, OR 97267
16390 SE Hillside Ln, Milwaukie, OR 97267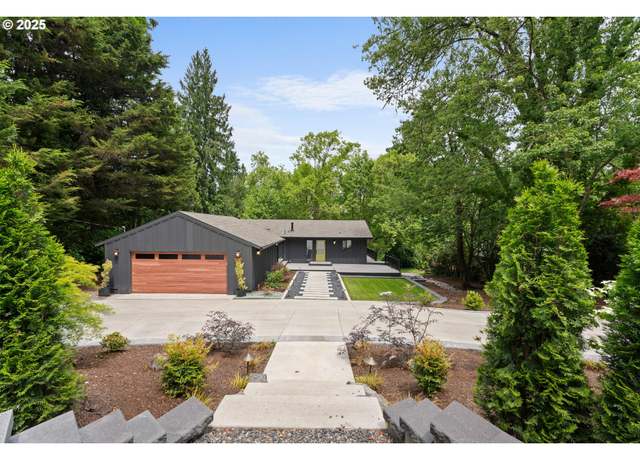 3707 SE Aldercrest Rd, Milwaukie, OR 97222
3707 SE Aldercrest Rd, Milwaukie, OR 97222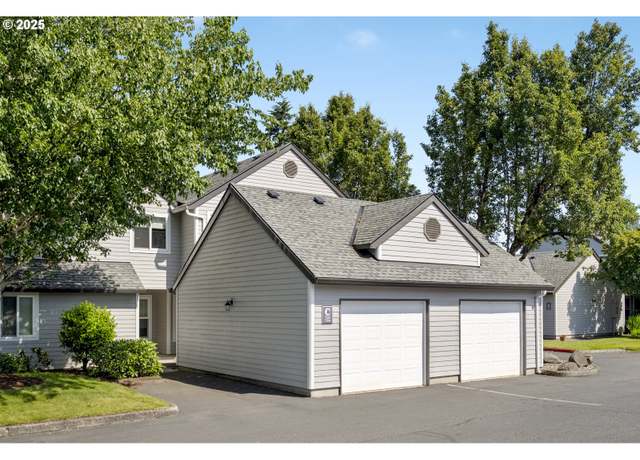 7332 SE Thiessen Rd, Milwaukie, OR 97267
7332 SE Thiessen Rd, Milwaukie, OR 97267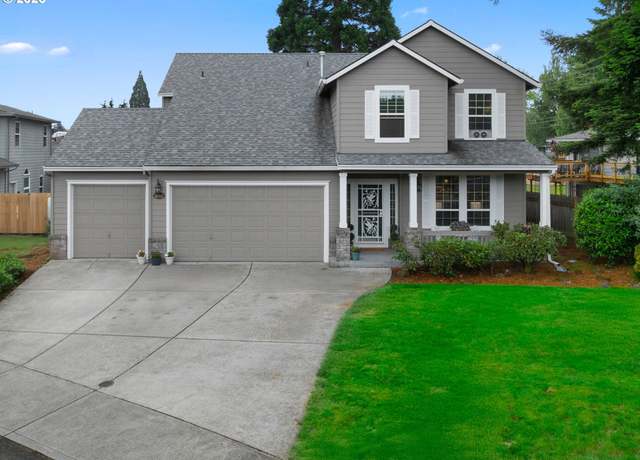 14881 SE Lilac Dr, Milwaukie, OR 97267
14881 SE Lilac Dr, Milwaukie, OR 97267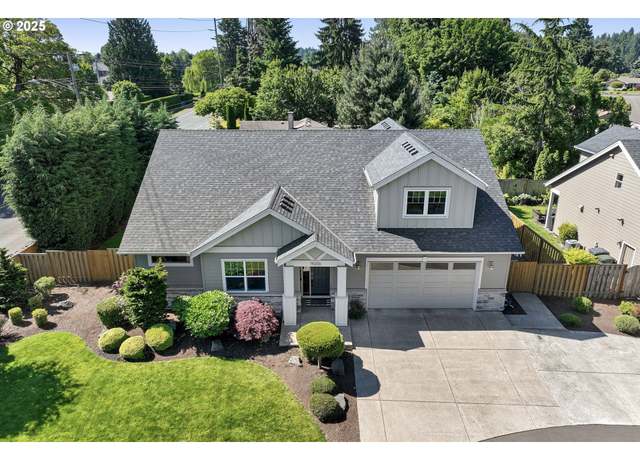 14206 SE Woodside Ave, Milwaukie, OR 97267
14206 SE Woodside Ave, Milwaukie, OR 97267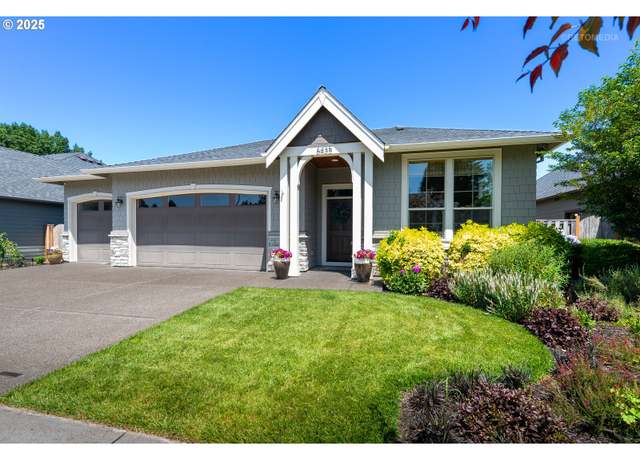 6435 SE Ketchum St, Milwaukie, OR 97267
6435 SE Ketchum St, Milwaukie, OR 97267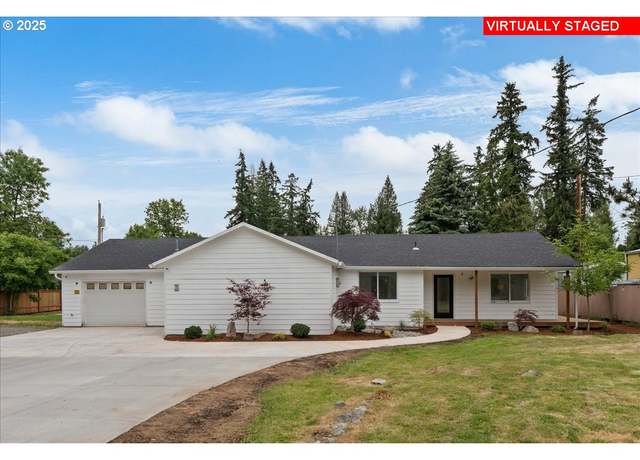 6725 SE Mabel Ave, Milwaukie, OR 97267
6725 SE Mabel Ave, Milwaukie, OR 97267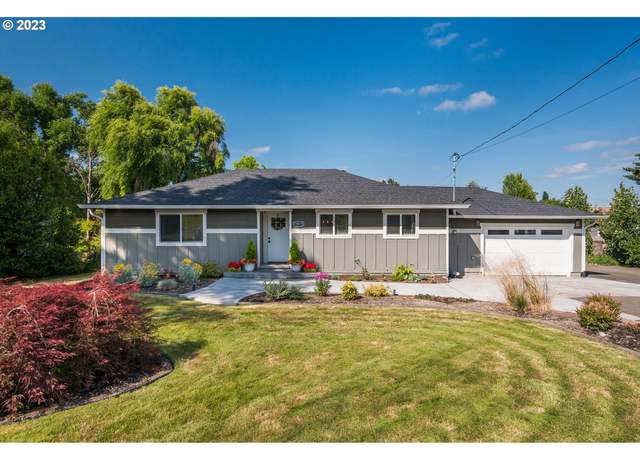 15915 SE Harold Ave, Milwaukie, OR 97267
15915 SE Harold Ave, Milwaukie, OR 97267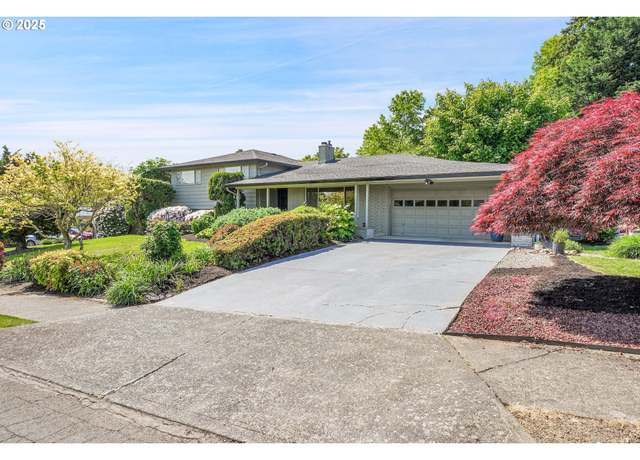 4729 SE Concord Rd, Milwaukie, OR 97267
4729 SE Concord Rd, Milwaukie, OR 97267 15807 SE Rainier Ave, Clackamas, OR 97015
15807 SE Rainier Ave, Clackamas, OR 97015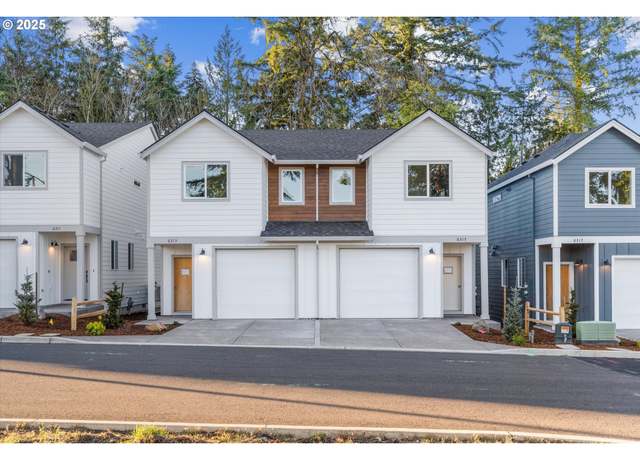 6315 SE Chloe Rose Way, Milwaukie, OR 97267
6315 SE Chloe Rose Way, Milwaukie, OR 97267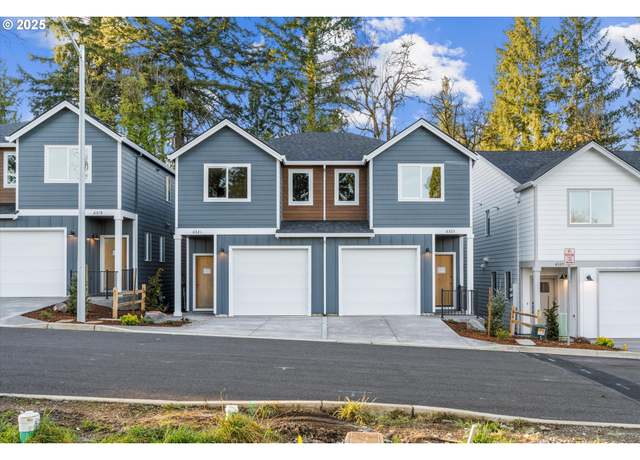 6323 SE Chloe Rose Way, Milwaukie, OR 97267
6323 SE Chloe Rose Way, Milwaukie, OR 97267

 United States
United States Canada
Canada