
Copyright 2025 MLSOK, Inc. We do not attempt to verify the currency, completeness, accuracy or authenticity of the data contained herein. Information is subject to verification by all parties and is subject to transcription and transmission errors. All information is provided “as is”. The listing information provided is for consumers’ personal, non-commercial use and may not be used for any purpose other than to identify prospective purchasers. This data is copyrighted and may not be transmitted, retransmitted, copied, framed, repurposed, or altered in any way for any other site, individual and/or purpose without the express written permission of MLSOK, Inc. Information last updated on Wed Sep 10 2025.
More to explore in Skyline Elementary School, OK
- Featured
- Price
- Bedroom
Popular Markets in Oklahoma
- Oklahoma City homes for sale$320,000
- Tulsa homes for sale$275,000
- Edmond homes for sale$448,500
- Norman homes for sale$335,000
- Broken Arrow homes for sale$365,000
- Yukon homes for sale$267,500
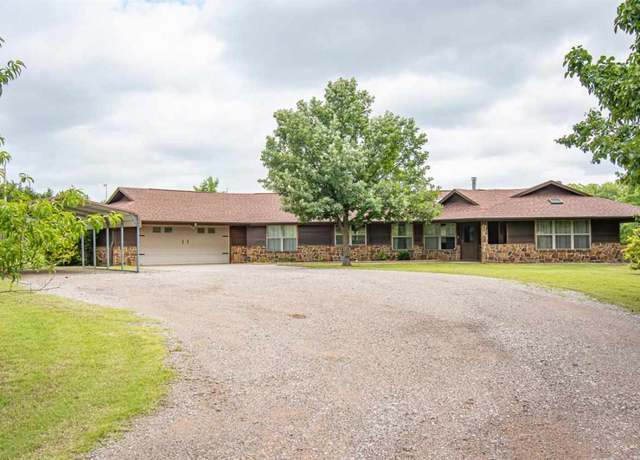 1199 N Amanda Ln, Stillwater, OK 74075
1199 N Amanda Ln, Stillwater, OK 74075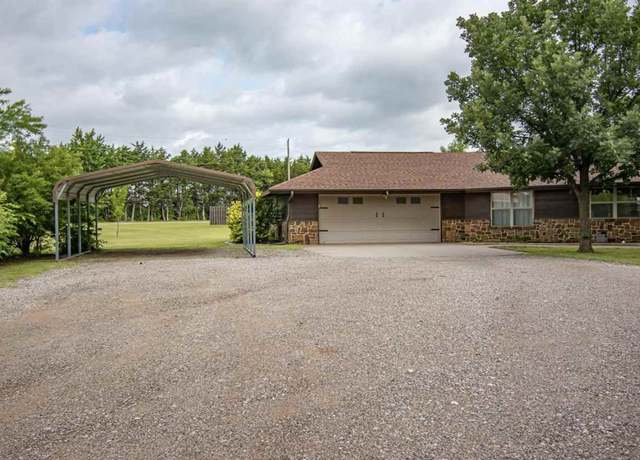 1199 N Amanda Ln, Stillwater, OK 74075
1199 N Amanda Ln, Stillwater, OK 74075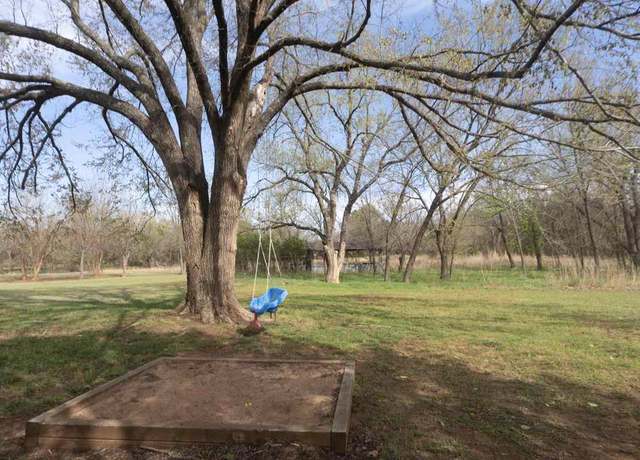 1199 N Amanda Ln, Stillwater, OK 74075
1199 N Amanda Ln, Stillwater, OK 74075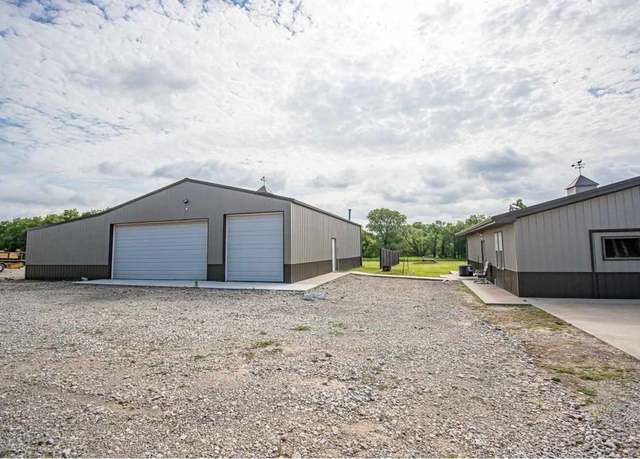 000 N Amanda Ln, Stillwater, OK 74075
000 N Amanda Ln, Stillwater, OK 74075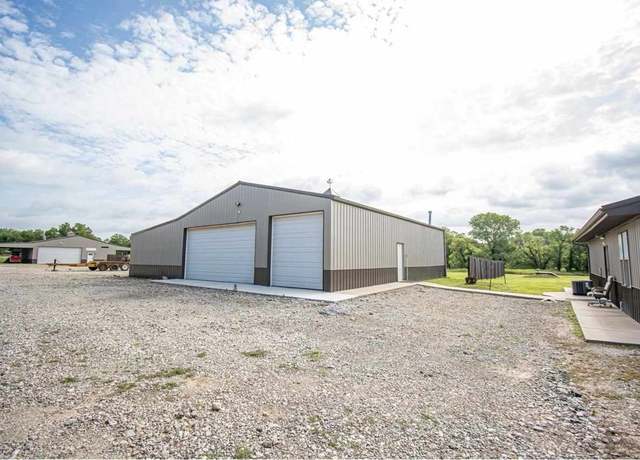 000 N Amanda Ln, Stillwater, OK 74075
000 N Amanda Ln, Stillwater, OK 74075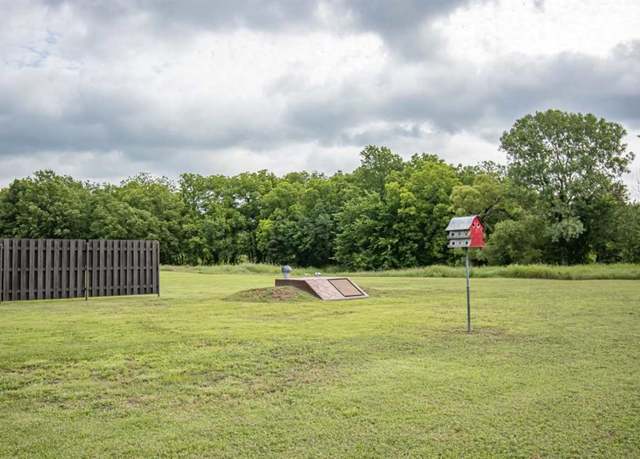 000 N Amanda Ln, Stillwater, OK 74075
000 N Amanda Ln, Stillwater, OK 74075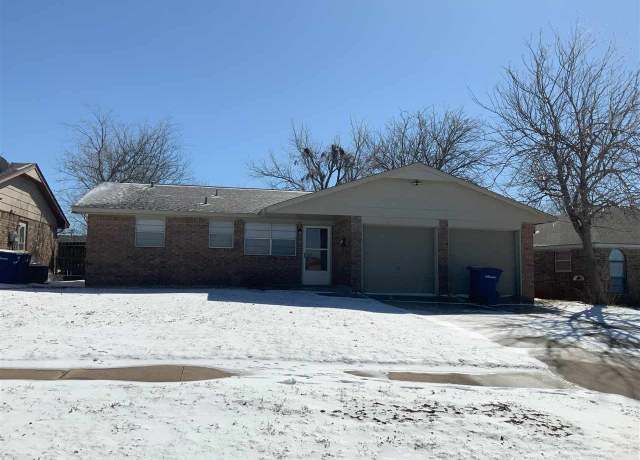 2523 N Park Dr, Stillwater, OK 74075
2523 N Park Dr, Stillwater, OK 74075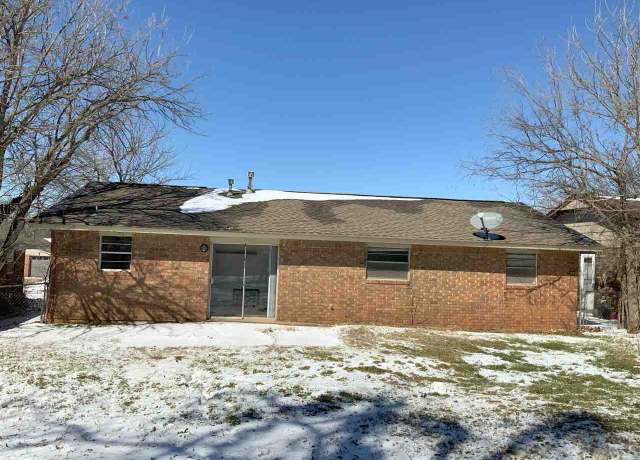 2523 N Park Dr, Stillwater, OK 74075
2523 N Park Dr, Stillwater, OK 74075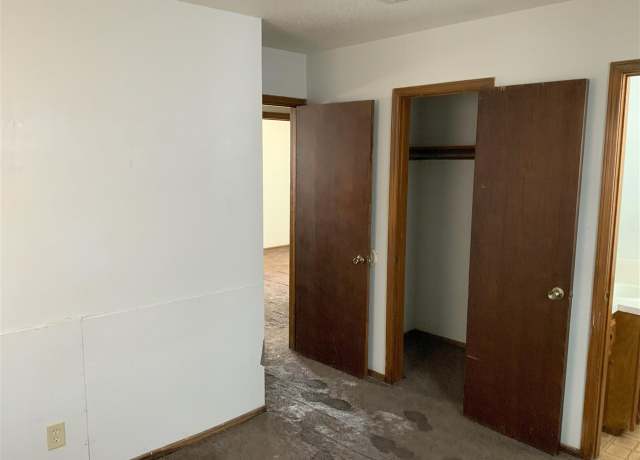 2523 N Park Dr, Stillwater, OK 74075
2523 N Park Dr, Stillwater, OK 74075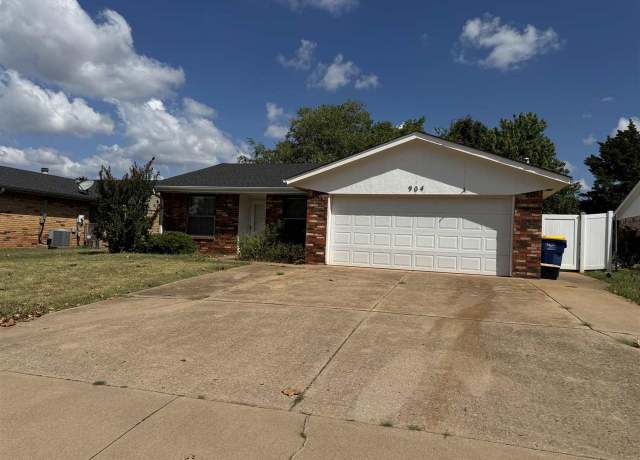 904 E Brooke Ave, Stillwater, OK 74075
904 E Brooke Ave, Stillwater, OK 74075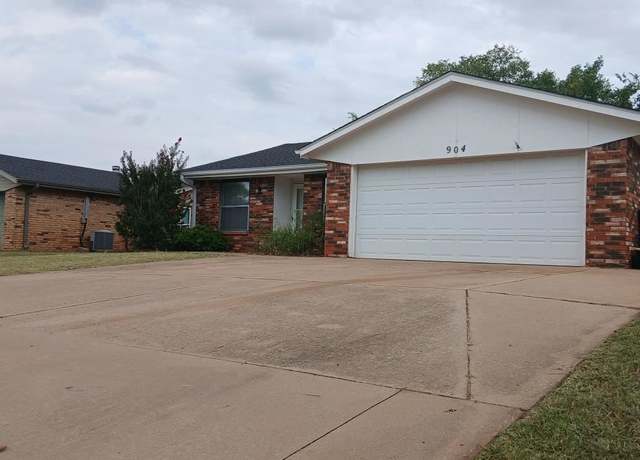 904 E Brooke Ave, Stillwater, OK 74075
904 E Brooke Ave, Stillwater, OK 74075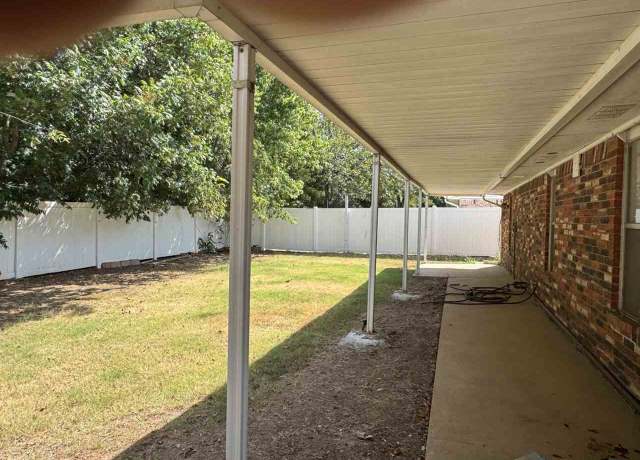 904 E Brooke Ave, Stillwater, OK 74075
904 E Brooke Ave, Stillwater, OK 74075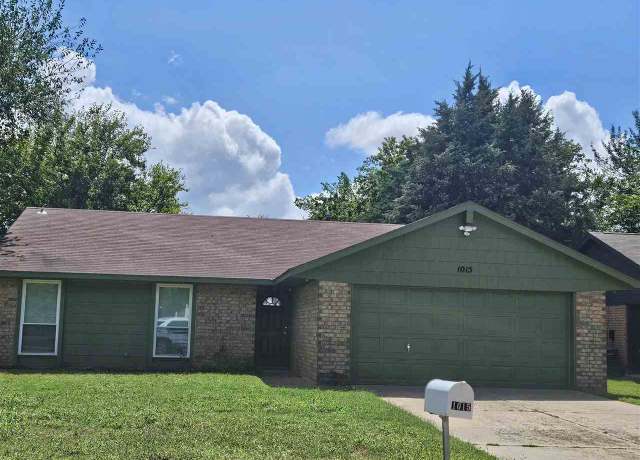 1015 E Will Rogers Dr, Stillwater, OK 74075
1015 E Will Rogers Dr, Stillwater, OK 74075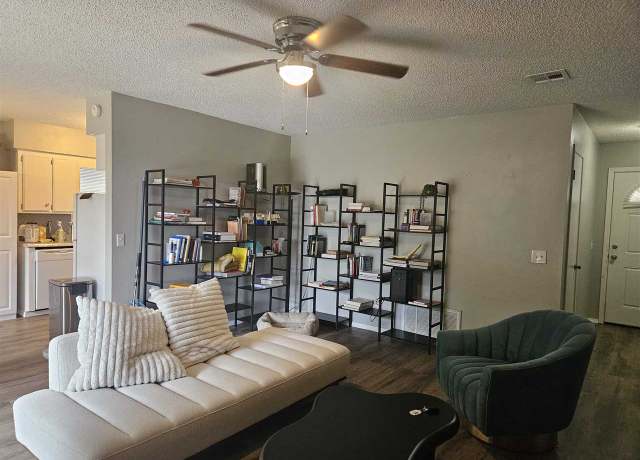 1015 E Will Rogers Dr, Stillwater, OK 74075
1015 E Will Rogers Dr, Stillwater, OK 74075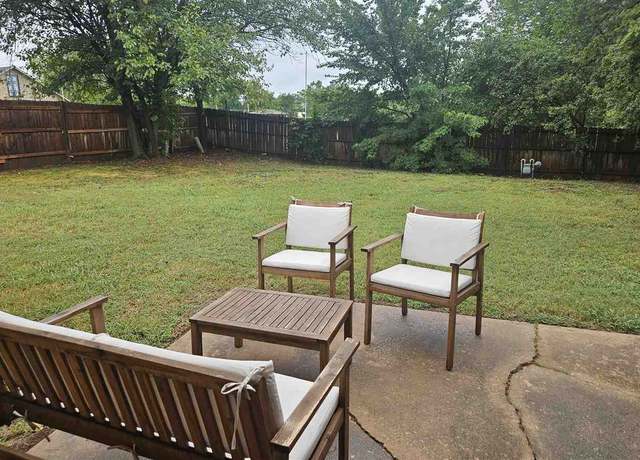 1015 E Will Rogers Dr, Stillwater, OK 74075
1015 E Will Rogers Dr, Stillwater, OK 74075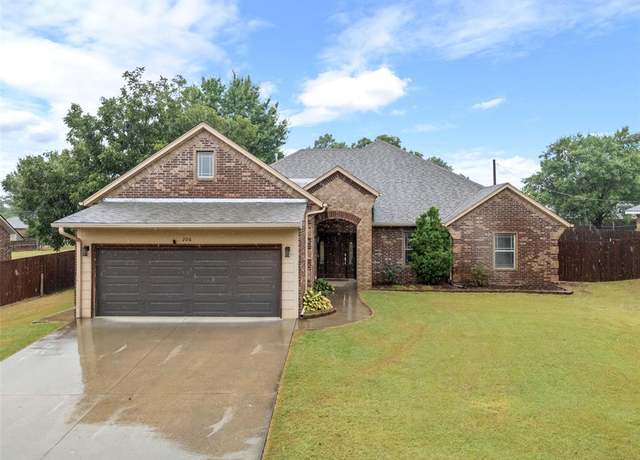 206 N Manning St, Stillwater, OK 74075
206 N Manning St, Stillwater, OK 74075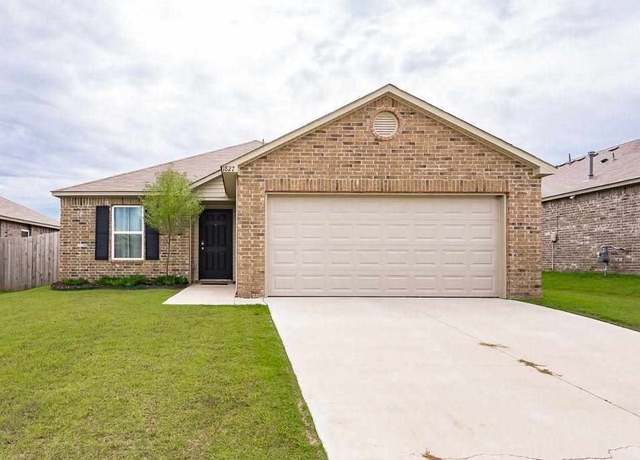 1827 E Ridgecrest Ave, Stillwater, OK 74075
1827 E Ridgecrest Ave, Stillwater, OK 74075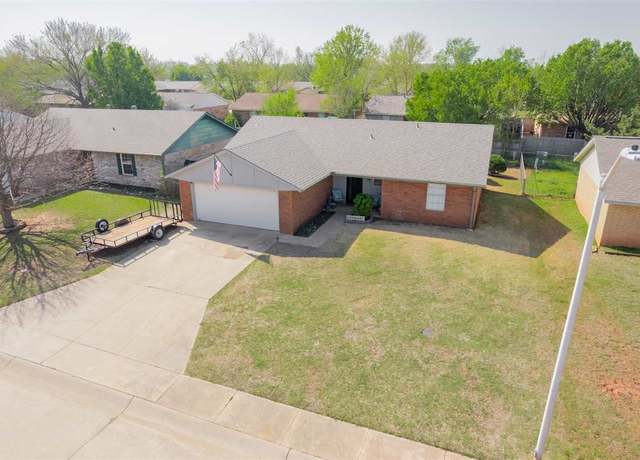 923 E Ridgecrest Ave, Stillwater, OK 74075
923 E Ridgecrest Ave, Stillwater, OK 74075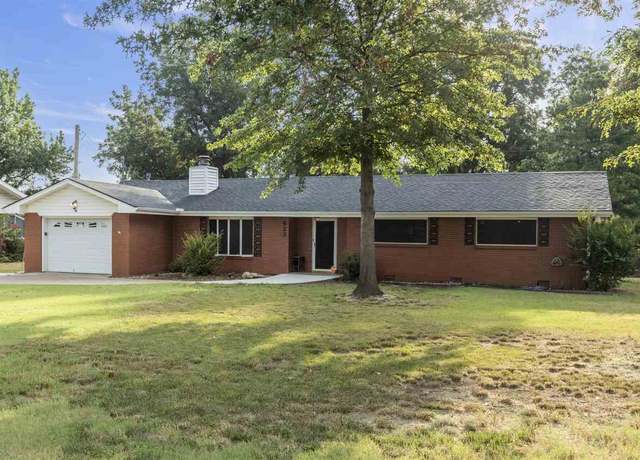 923 N Skyline St, Stillwater, OK 74074
923 N Skyline St, Stillwater, OK 74074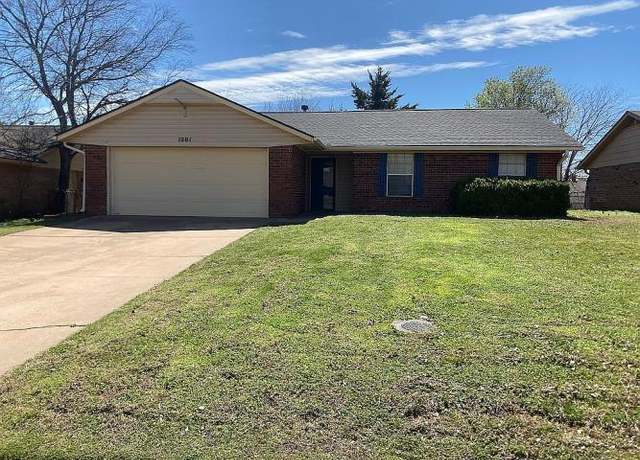 1001 E Knapp Ave, Stillwater, OK 74075
1001 E Knapp Ave, Stillwater, OK 74075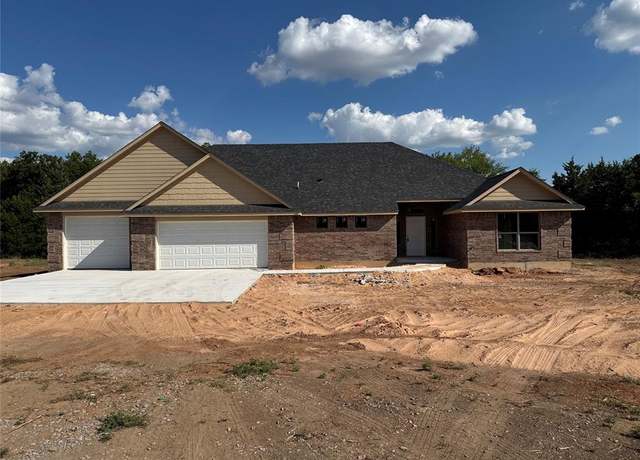 2703 Cedar Creek Pass, Stillwater, OK 74074
2703 Cedar Creek Pass, Stillwater, OK 74074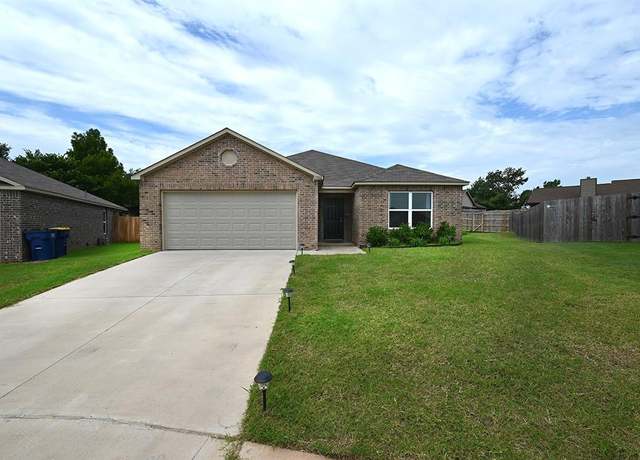 1700 N Carnley St, Stillwater, OK 74075
1700 N Carnley St, Stillwater, OK 74075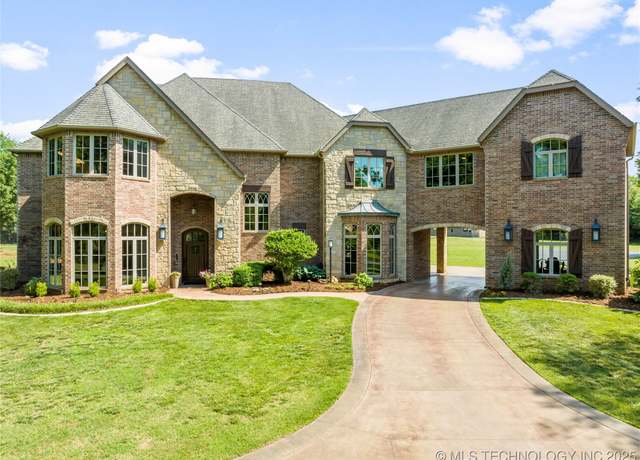 1211 N Cimarron Hl, Stillwater, OK 74075
1211 N Cimarron Hl, Stillwater, OK 74075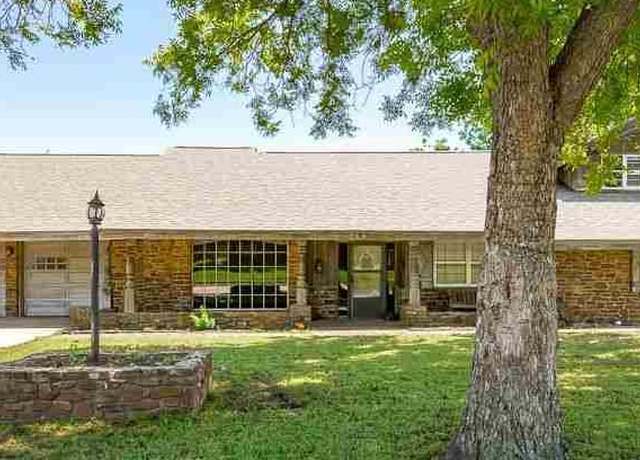 703 N Dryden Cir, Stillwater, OK 74075
703 N Dryden Cir, Stillwater, OK 74075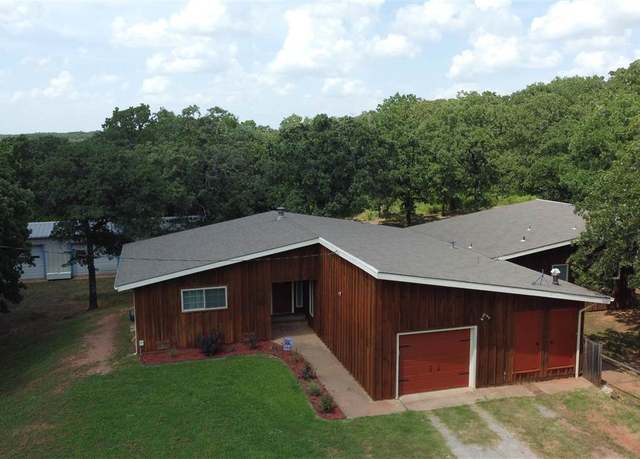 4908 E Clayton Ln, Stillwater, OK 74075
4908 E Clayton Ln, Stillwater, OK 74075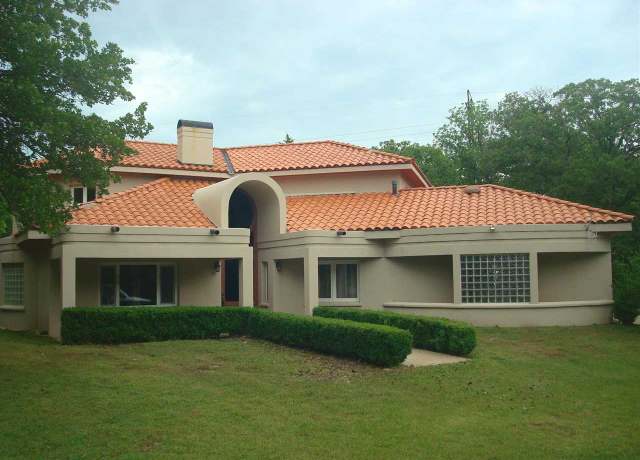 4811 E Wild Turkey Rd, Stillwater, OK 74075
4811 E Wild Turkey Rd, Stillwater, OK 74075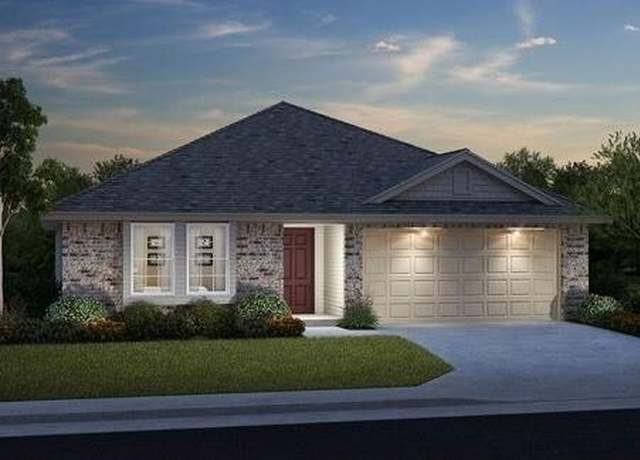 1912 E Ridgecrest Ave, Stillwater, OK 74075
1912 E Ridgecrest Ave, Stillwater, OK 74075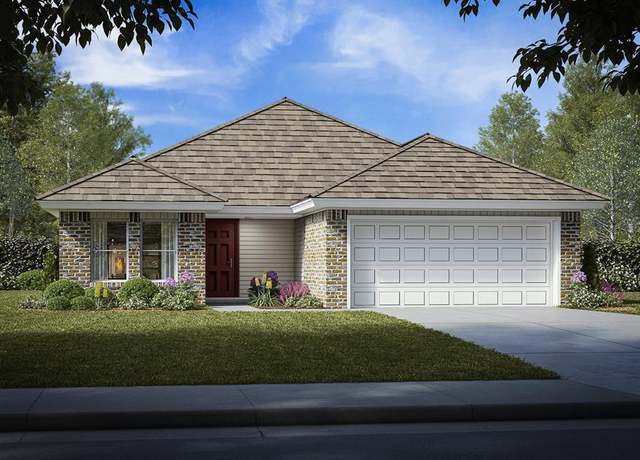 1906 E Ridgecrest Ave, Stillwater, OK 74075
1906 E Ridgecrest Ave, Stillwater, OK 74075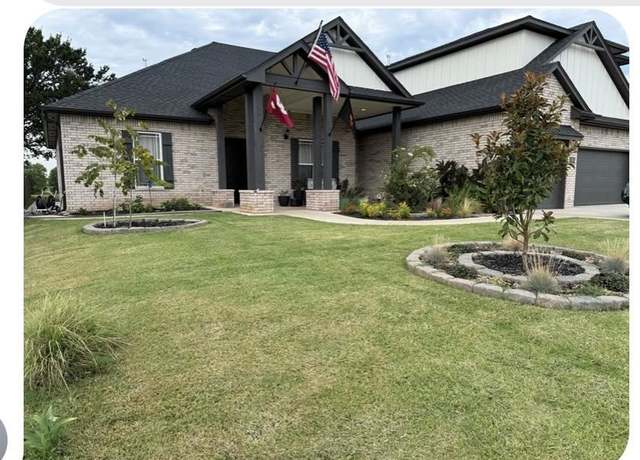 2505 E Will Rogers Dr, Stillwater, OK 74075
2505 E Will Rogers Dr, Stillwater, OK 74075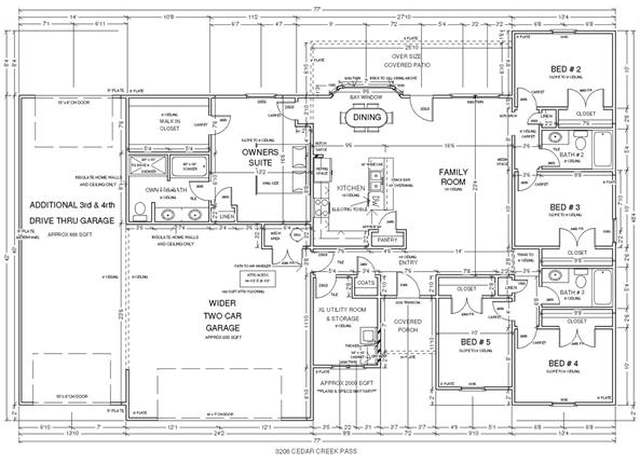 3208 Cedar Creek Pass, Stillwater, OK 74075
3208 Cedar Creek Pass, Stillwater, OK 74075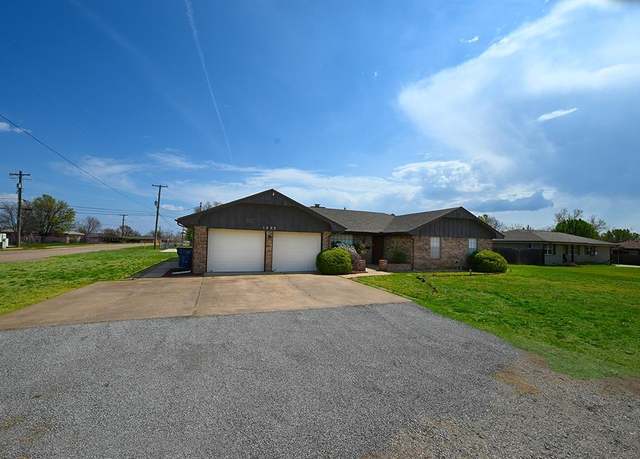 1523 N Jardot Rd, Stillwater, OK 74075
1523 N Jardot Rd, Stillwater, OK 74075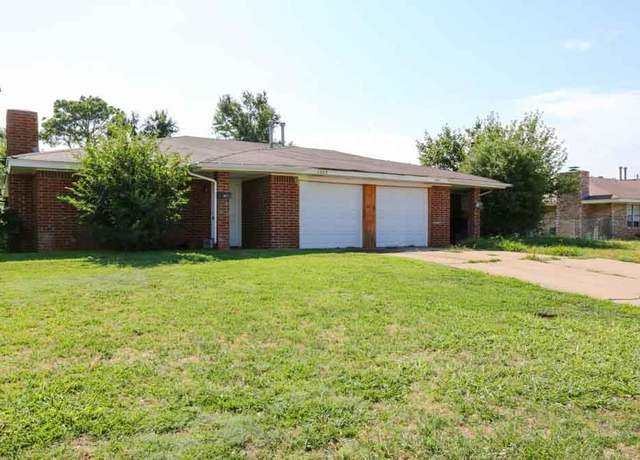 1521 & 1523 N Hartford, Stillwater, OK 74075
1521 & 1523 N Hartford, Stillwater, OK 74075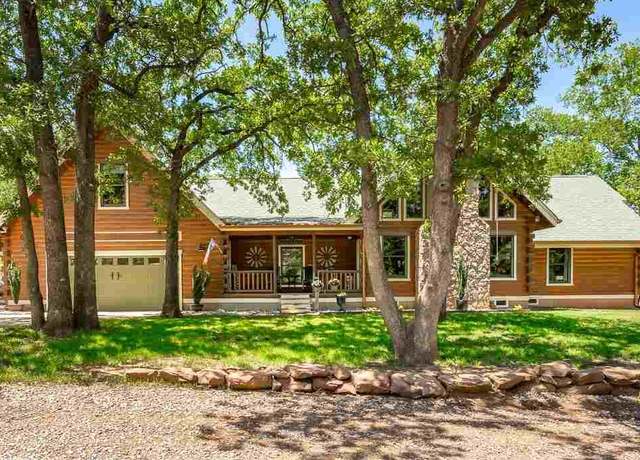 5108 E Lakeview Rd, Stillwater, OK 74075
5108 E Lakeview Rd, Stillwater, OK 74075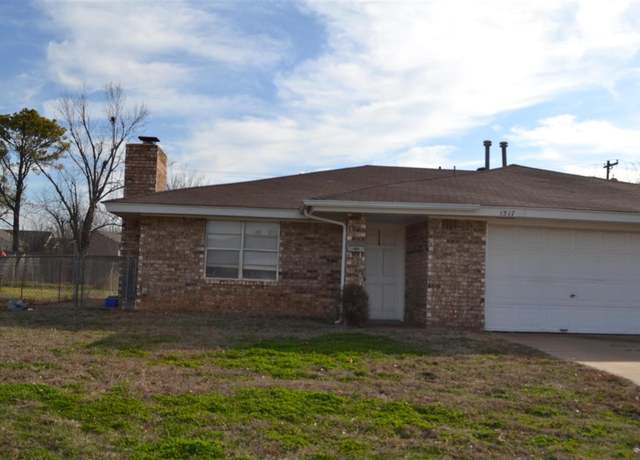 1515 & 1517 N Hartford, Stillwater, OK 74075
1515 & 1517 N Hartford, Stillwater, OK 74075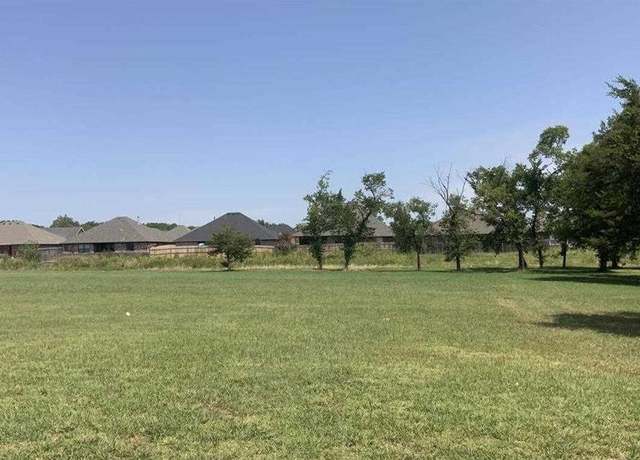 0000 E Virginia Ave, Stillwater, OK 74075
0000 E Virginia Ave, Stillwater, OK 74075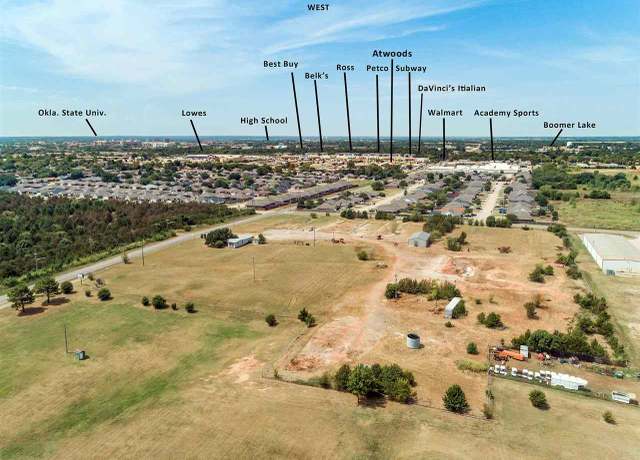 1410 E Lakeview Rd, Stillwater, OK 74075
1410 E Lakeview Rd, Stillwater, OK 74075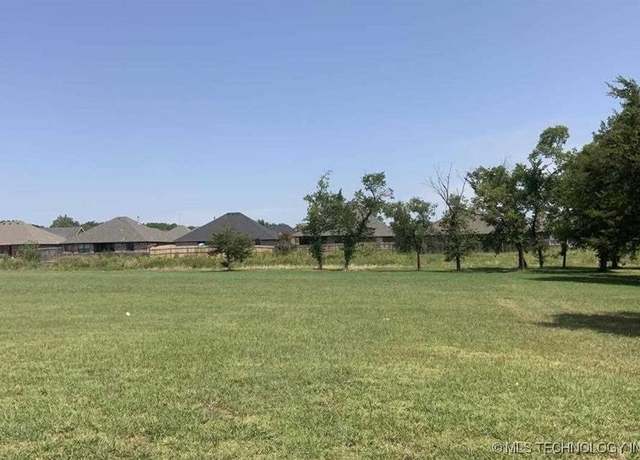 Virginia, Stillwater, OK 74075
Virginia, Stillwater, OK 74075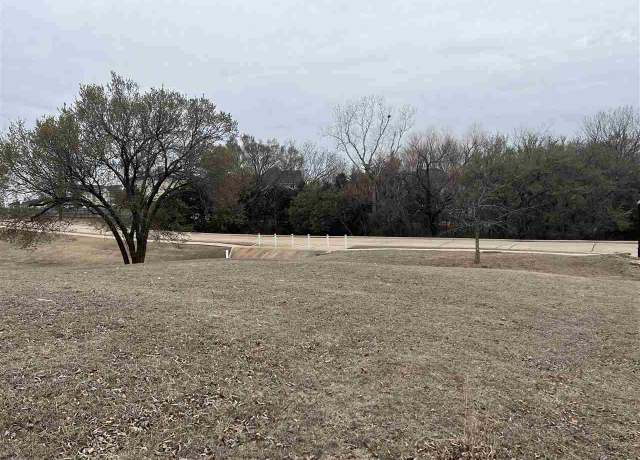 1001 E Camden Ln, Stillwater, OK 74075
1001 E Camden Ln, Stillwater, OK 74075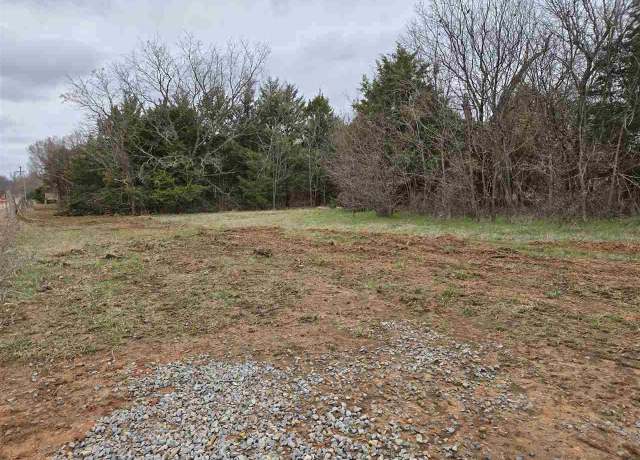 2404 N Brushcreek, Stillwater, OK 74075
2404 N Brushcreek, Stillwater, OK 74075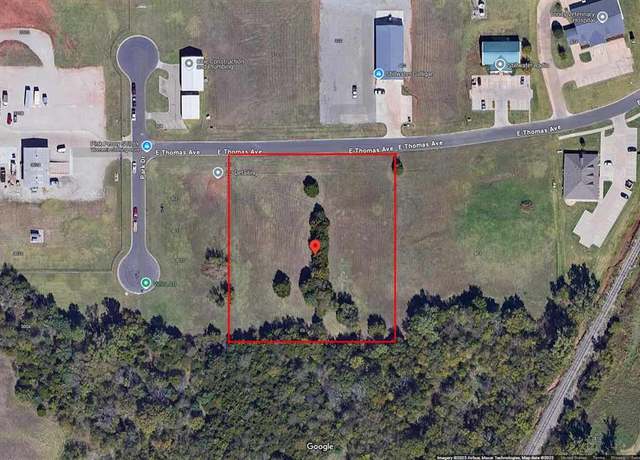 315 E Thomas Ave, Stillwater, OK 74075
315 E Thomas Ave, Stillwater, OK 74075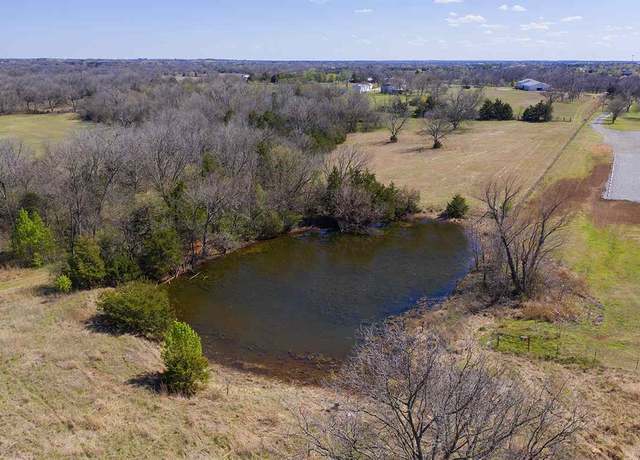 0000 E Lakeview, Stillwater, OK 74075
0000 E Lakeview, Stillwater, OK 74075

 United States
United States Canada
Canada