
Copyright 2025 MLSOK, Inc. We do not attempt to verify the currency, completeness, accuracy or authenticity of the data contained herein. Information is subject to verification by all parties and is subject to transcription and transmission errors. All information is provided “as is”. The listing information provided is for consumers’ personal, non-commercial use and may not be used for any purpose other than to identify prospective purchasers. This data is copyrighted and may not be transmitted, retransmitted, copied, framed, repurposed, or altered in any way for any other site, individual and/or purpose without the express written permission of MLSOK, Inc. Information last updated on Wed Jul 16 2025.
More to explore in Guthrie High School, OK
- Featured
- Price
- Bedroom
Popular Markets in Oklahoma
- Oklahoma City homes for sale$323,235
- Tulsa homes for sale$288,000
- Edmond homes for sale$454,420
- Norman homes for sale$365,000
- Broken Arrow homes for sale$359,900
- Yukon homes for sale$290,450
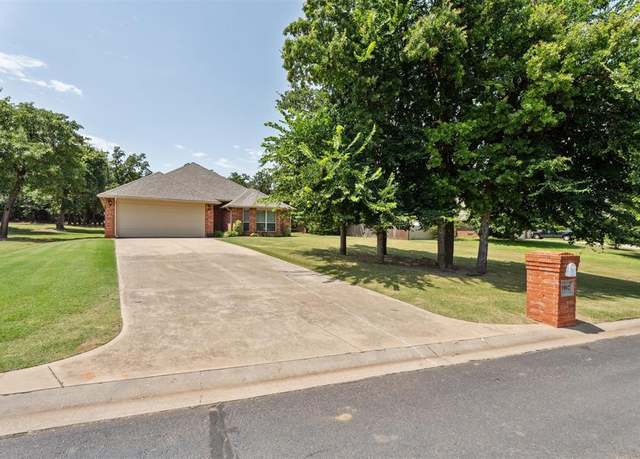 3902 Prairie Falcon Pt, Edmond, OK 73034
3902 Prairie Falcon Pt, Edmond, OK 73034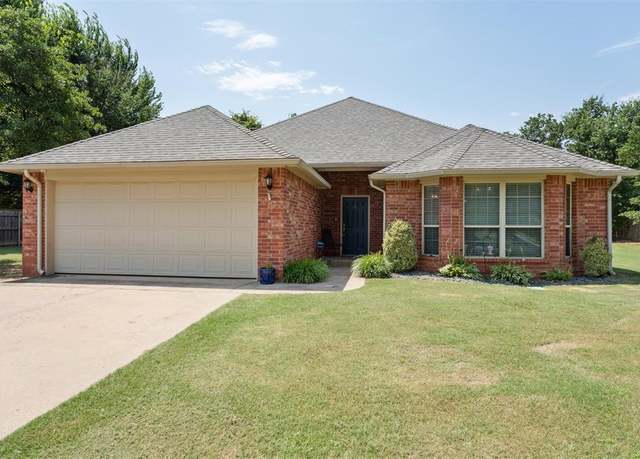 3902 Prairie Falcon Pt, Edmond, OK 73034
3902 Prairie Falcon Pt, Edmond, OK 73034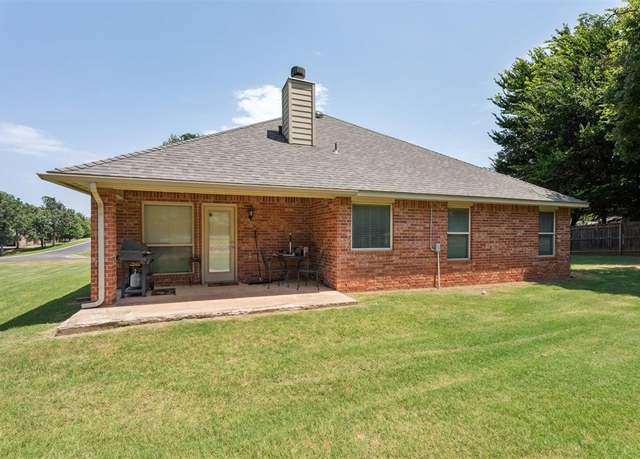 3902 Prairie Falcon Pt, Edmond, OK 73034
3902 Prairie Falcon Pt, Edmond, OK 73034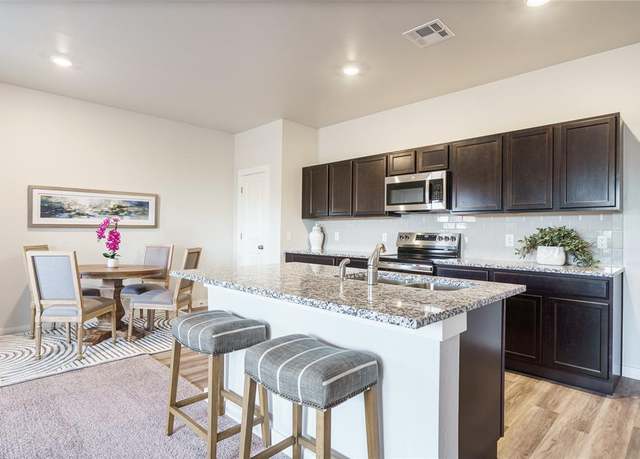 5231 Grassland Dr, Guthrie, OK 73044
5231 Grassland Dr, Guthrie, OK 73044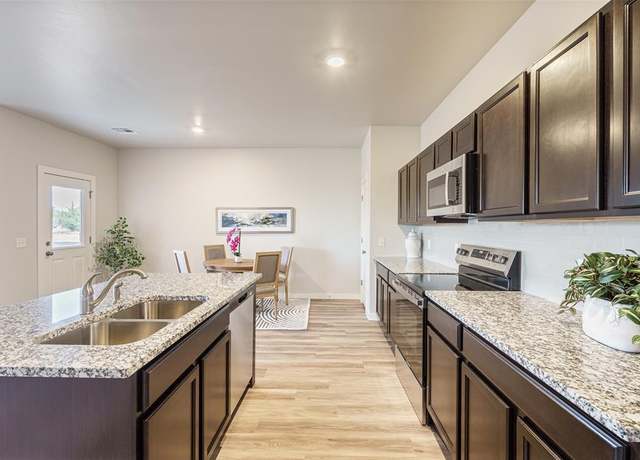 5231 Grassland Dr, Guthrie, OK 73044
5231 Grassland Dr, Guthrie, OK 73044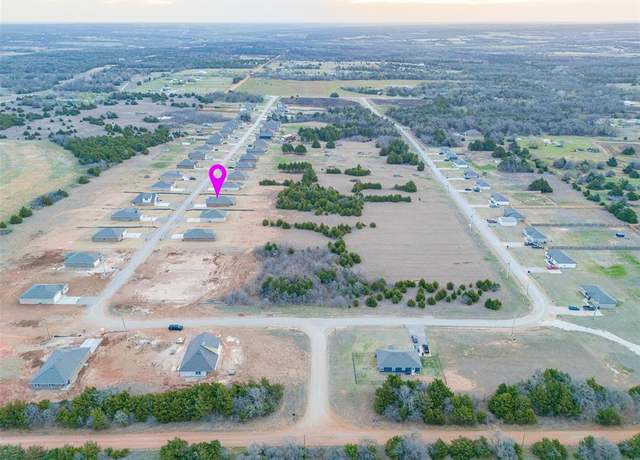 5231 Grassland Dr, Guthrie, OK 73044
5231 Grassland Dr, Guthrie, OK 73044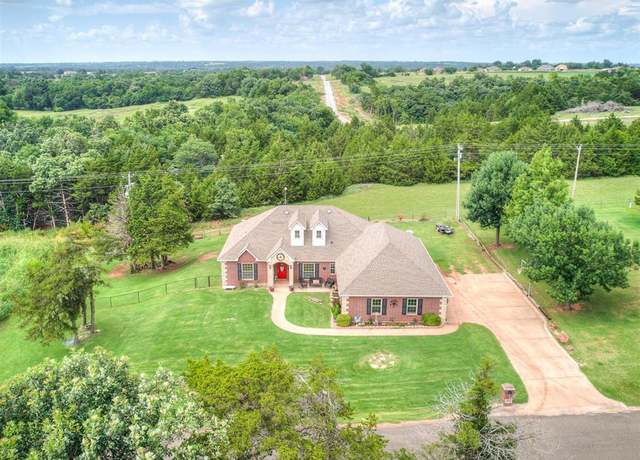 5234 W Canyon Rd, Guthrie, OK 73044
5234 W Canyon Rd, Guthrie, OK 73044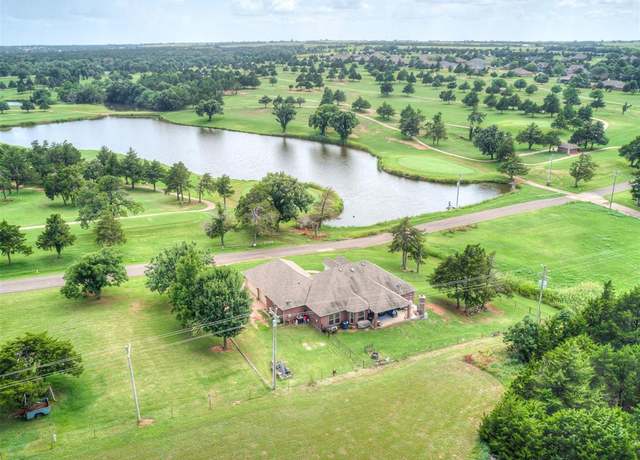 5234 W Canyon Rd, Guthrie, OK 73044
5234 W Canyon Rd, Guthrie, OK 73044 5234 W Canyon Rd, Guthrie, OK 73044
5234 W Canyon Rd, Guthrie, OK 73044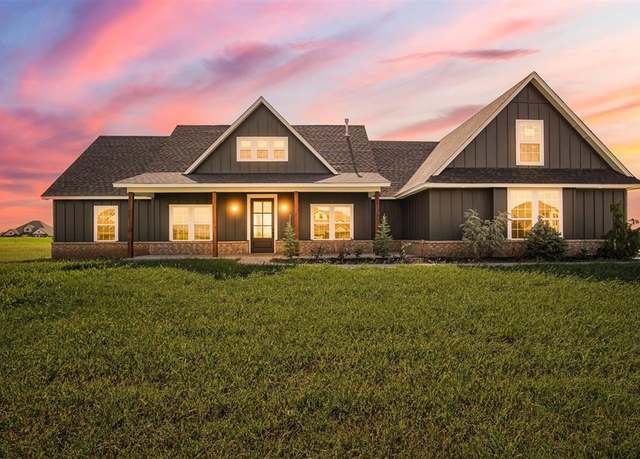 601 Mustard Seed Rd, Guthrie, OK 73044
601 Mustard Seed Rd, Guthrie, OK 73044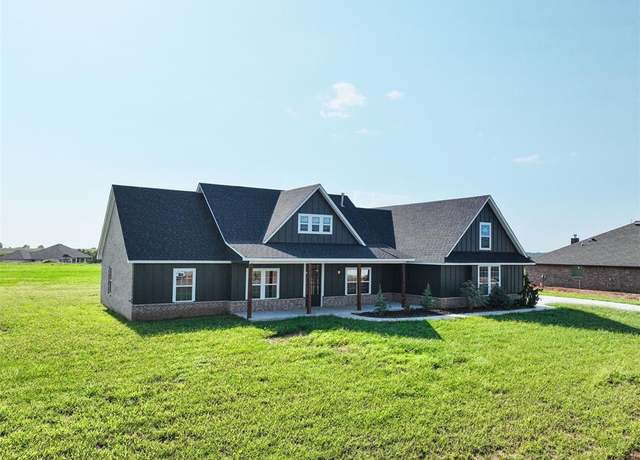 601 Mustard Seed Rd, Guthrie, OK 73044
601 Mustard Seed Rd, Guthrie, OK 73044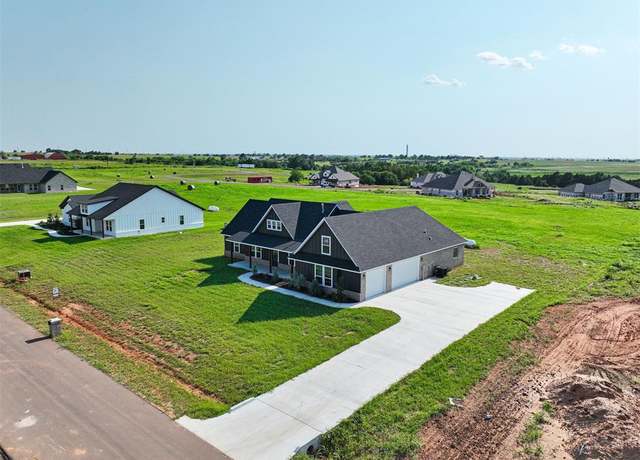 601 Mustard Seed Rd, Guthrie, OK 73044
601 Mustard Seed Rd, Guthrie, OK 73044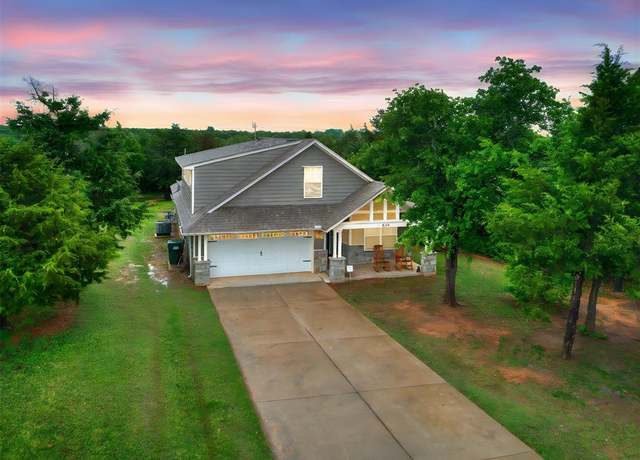 9126 Prairie Dog Dr, Edmond, OK 73034
9126 Prairie Dog Dr, Edmond, OK 73034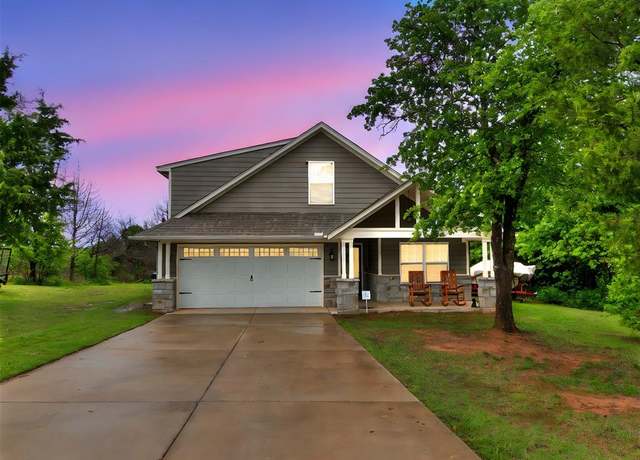 9126 Prairie Dog Dr, Edmond, OK 73034
9126 Prairie Dog Dr, Edmond, OK 73034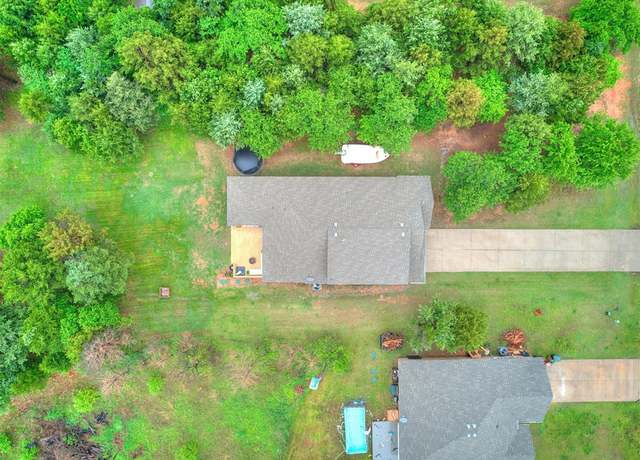 9126 Prairie Dog Dr, Edmond, OK 73034
9126 Prairie Dog Dr, Edmond, OK 73034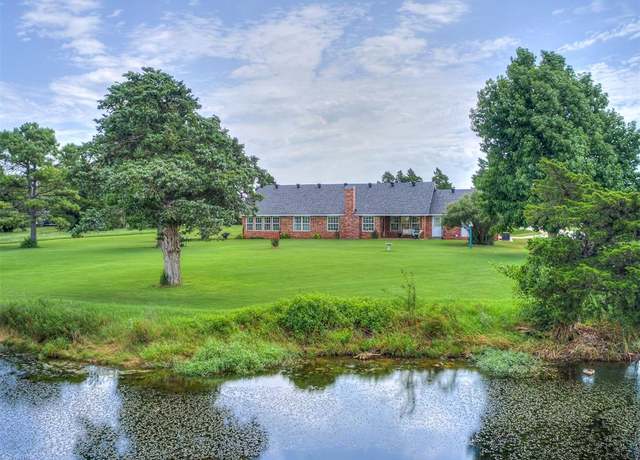 10051 Cedar Valley Cir, Guthrie, OK 73044
10051 Cedar Valley Cir, Guthrie, OK 73044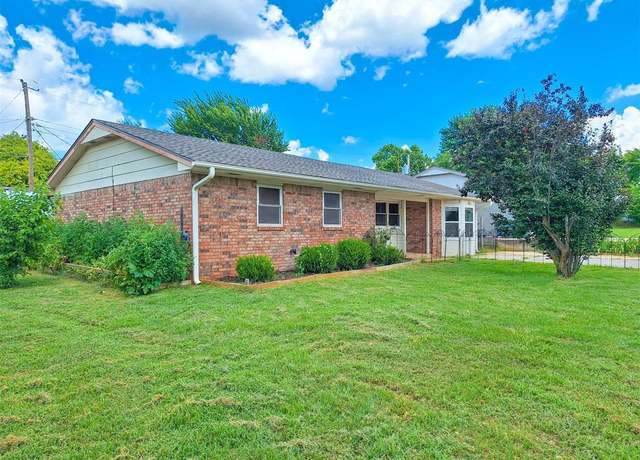 2901 Maple Ln, Edmond, OK 73034
2901 Maple Ln, Edmond, OK 73034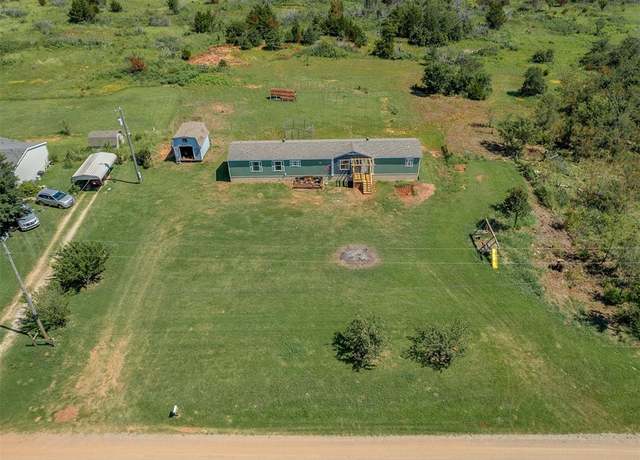 4000 E Camp Dr, Guthrie, OK 73044
4000 E Camp Dr, Guthrie, OK 73044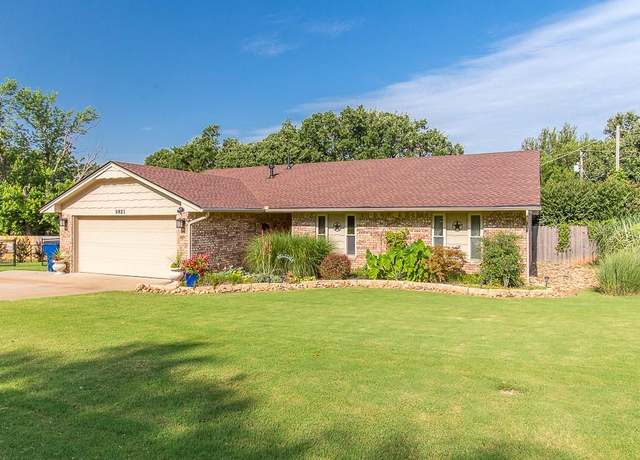 5921 SW Morgan Dr, Guthrie, OK 73044
5921 SW Morgan Dr, Guthrie, OK 73044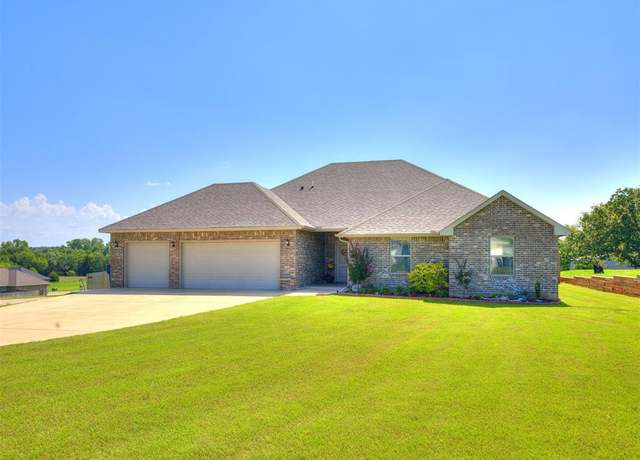 9556 Country Side Ln, Guthrie, OK 73044
9556 Country Side Ln, Guthrie, OK 73044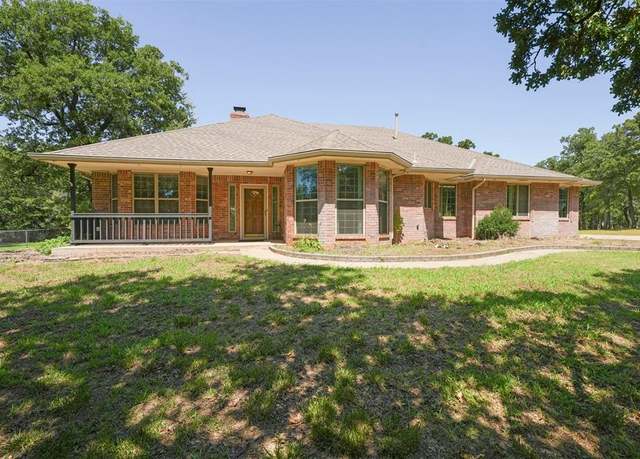 14601 Billy Dr, Edmond, OK 73034
14601 Billy Dr, Edmond, OK 73034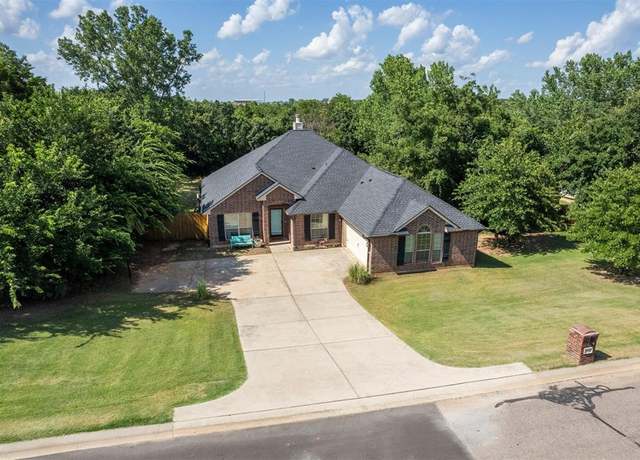 3751 Rock Dove Lndg, Edmond, OK 73034
3751 Rock Dove Lndg, Edmond, OK 73034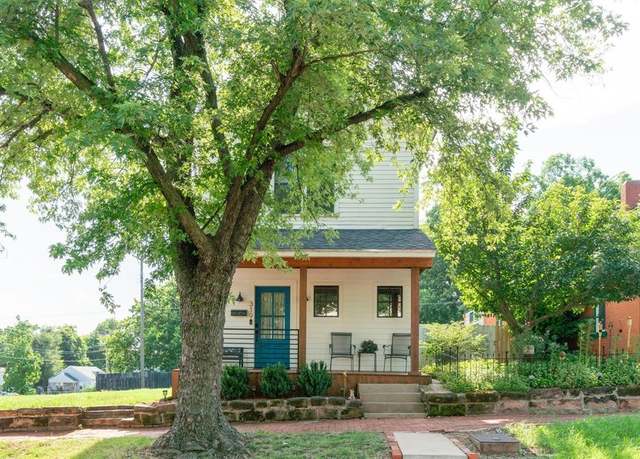 319 S 1st St, Guthrie, OK 73044
319 S 1st St, Guthrie, OK 73044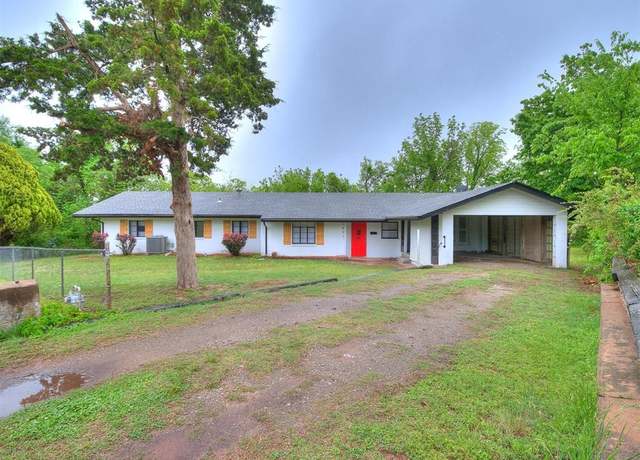 1601 W Harrison Ave, Guthrie, OK 73044
1601 W Harrison Ave, Guthrie, OK 73044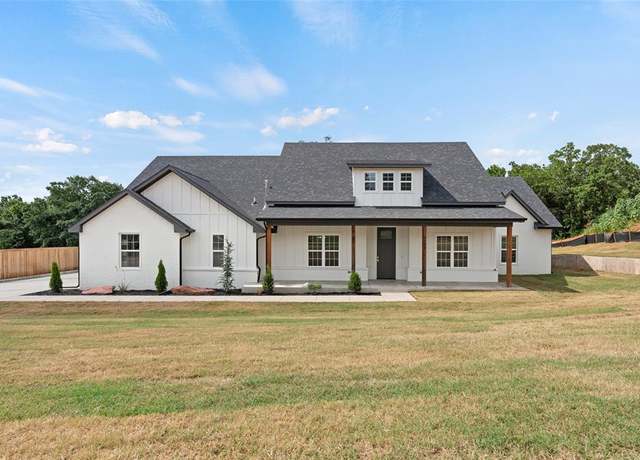 3101 Road Runner Ct, Guthrie, OK 73044
3101 Road Runner Ct, Guthrie, OK 73044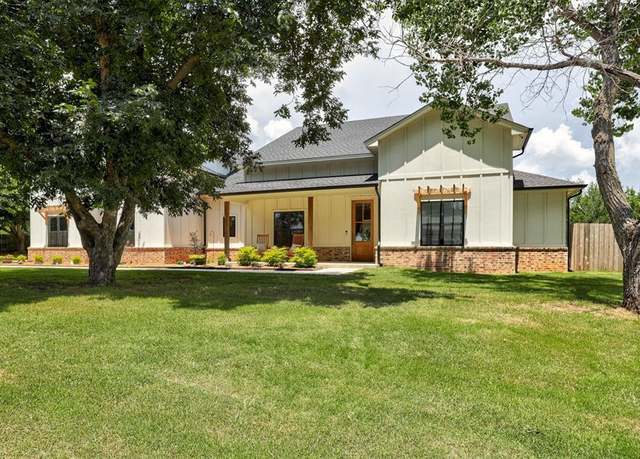 7 Summit Rd, Guthrie, OK 73044
7 Summit Rd, Guthrie, OK 73044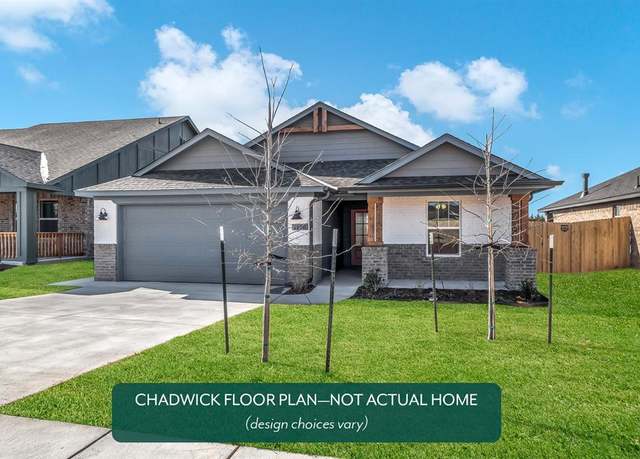 608 Prairie Dr, Guthrie, OK 73044
608 Prairie Dr, Guthrie, OK 73044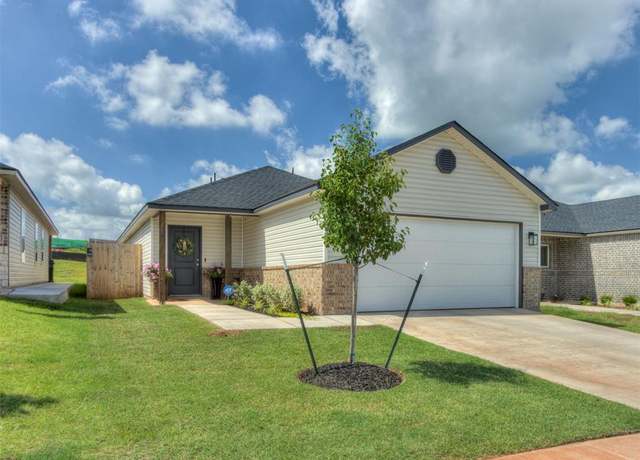 1207 Clydesdale Dr, Guthrie, OK 73044
1207 Clydesdale Dr, Guthrie, OK 73044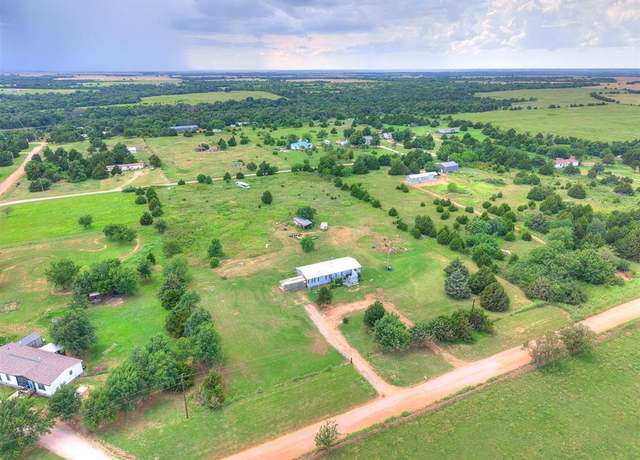 5301 S Kelly Ave, Guthrie, OK 73044
5301 S Kelly Ave, Guthrie, OK 73044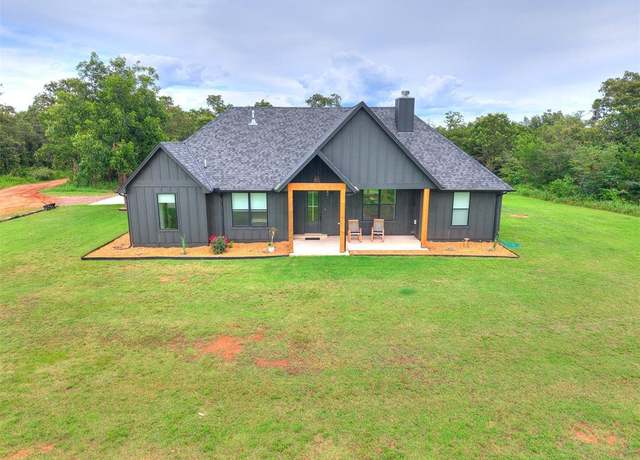 11275 S Henney Rd, Meridian, OK 73058
11275 S Henney Rd, Meridian, OK 73058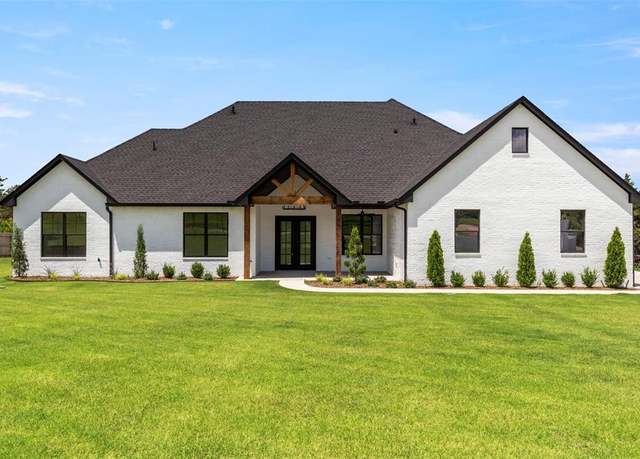 2884 Springridge Rd, Guthrie, OK 73044
2884 Springridge Rd, Guthrie, OK 73044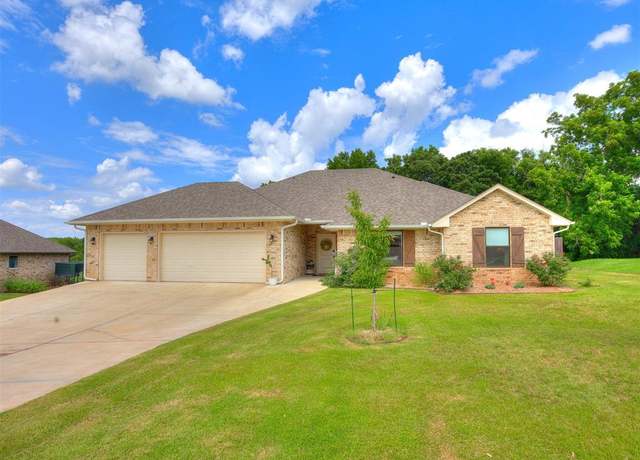 9542 Pastoral Dr, Guthrie, OK 73044
9542 Pastoral Dr, Guthrie, OK 73044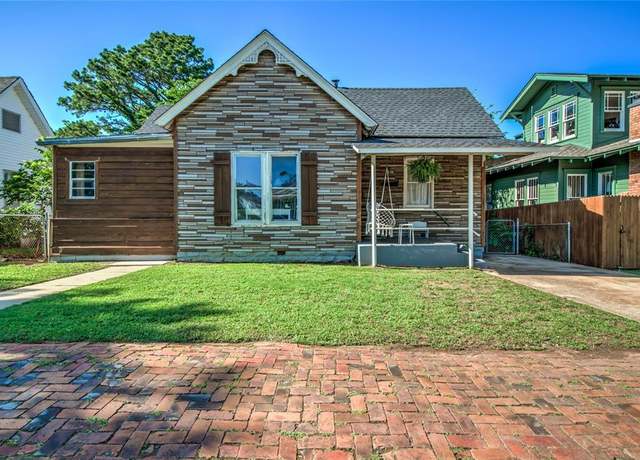 620 E Mansur Ave, Guthrie, OK 73044
620 E Mansur Ave, Guthrie, OK 73044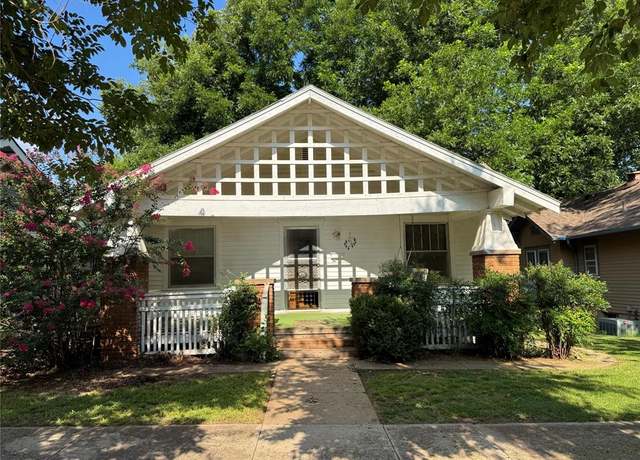 415 N Wentz St, Guthrie, OK 73044
415 N Wentz St, Guthrie, OK 73044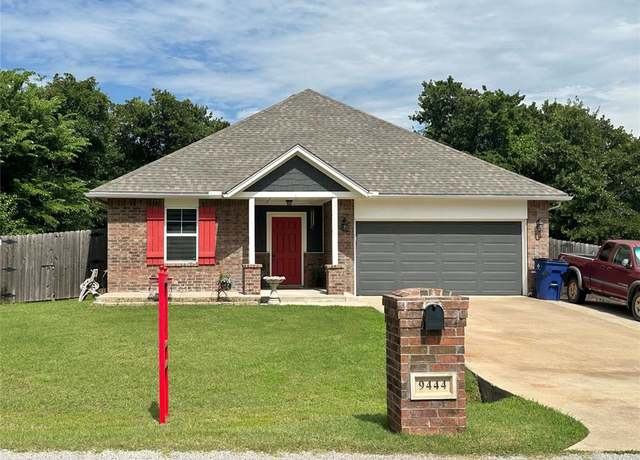 9444 Fawn Trl, Edmond, OK 73034
9444 Fawn Trl, Edmond, OK 73034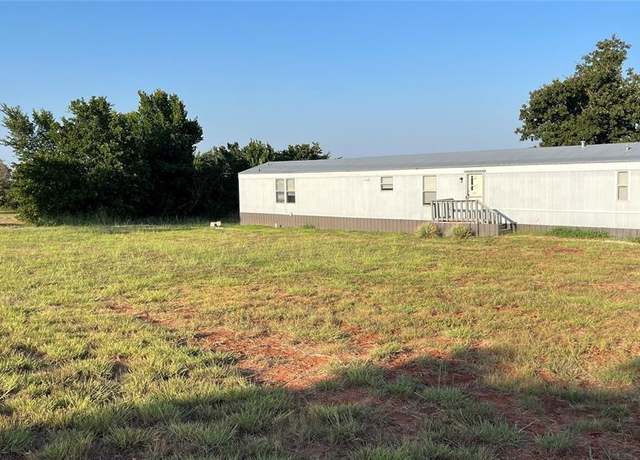 1500 S Pine Cir, Guthrie, OK 73044
1500 S Pine Cir, Guthrie, OK 73044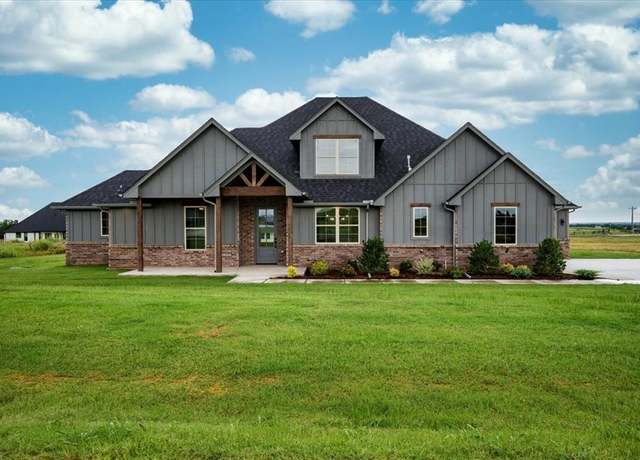 4364 Janie Way, Guthrie, OK 73044
4364 Janie Way, Guthrie, OK 73044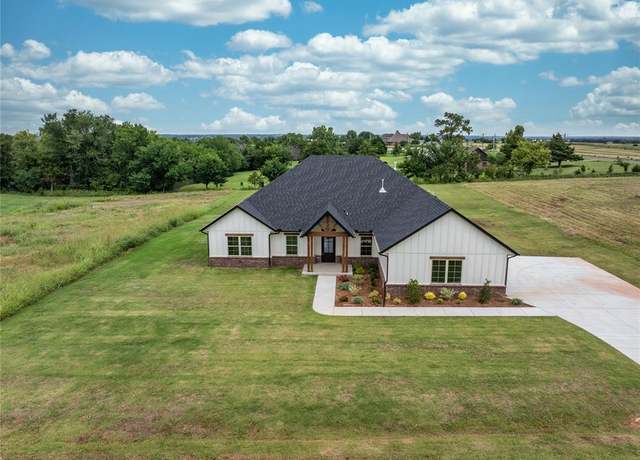 4348 Raymond Ln, Guthrie, OK 73044
4348 Raymond Ln, Guthrie, OK 73044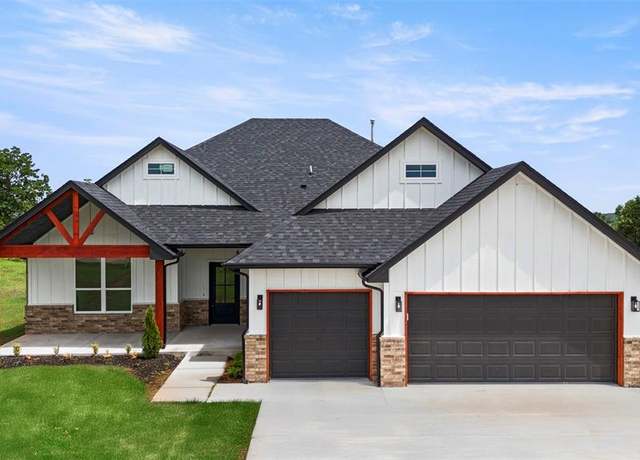 3024 Deer Run Rd, Guthrie, OK 73044
3024 Deer Run Rd, Guthrie, OK 73044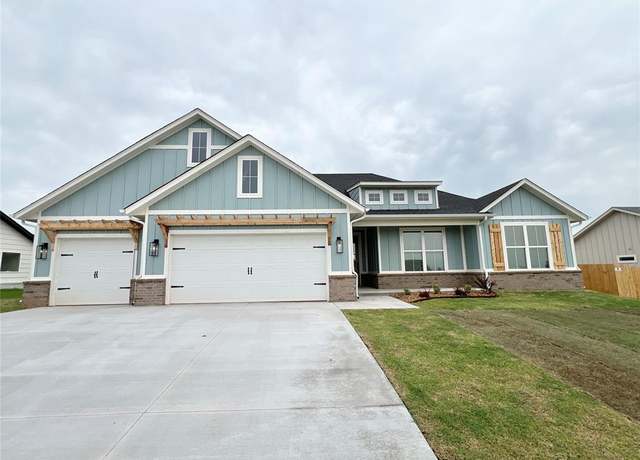 1540 Prairie Vis, Guthrie, OK 73044
1540 Prairie Vis, Guthrie, OK 73044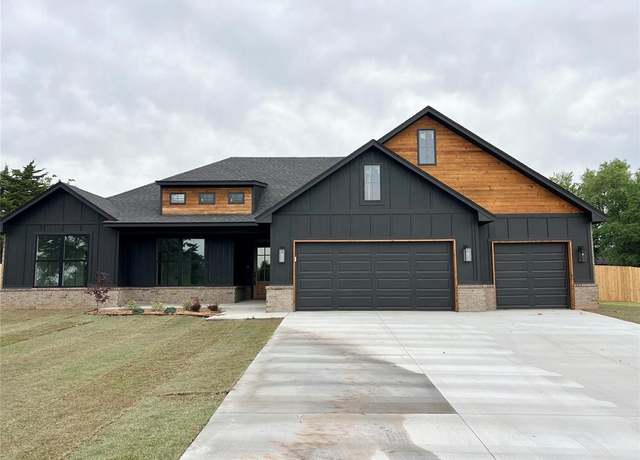 1530 Safari Dr, Guthrie, OK 73044
1530 Safari Dr, Guthrie, OK 73044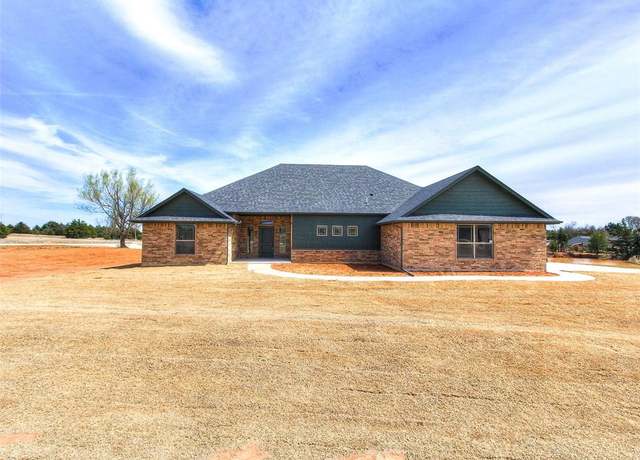 2470 Secretariat Pass, Guthrie, OK 73044
2470 Secretariat Pass, Guthrie, OK 73044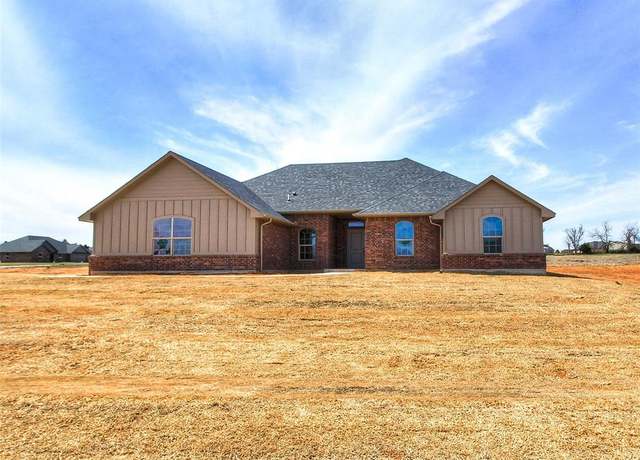 2421 Secretariat Pass, Guthrie, OK 73044
2421 Secretariat Pass, Guthrie, OK 73044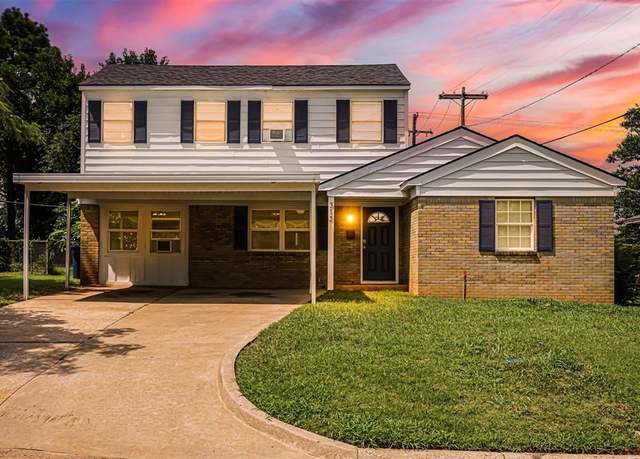 312 Jon St, Guthrie, OK 73044
312 Jon St, Guthrie, OK 73044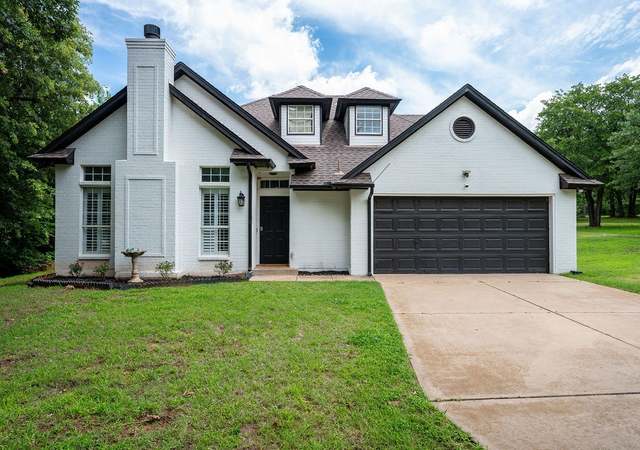 13848 Twin Ridge Dr, Edmond, OK 73034
13848 Twin Ridge Dr, Edmond, OK 73034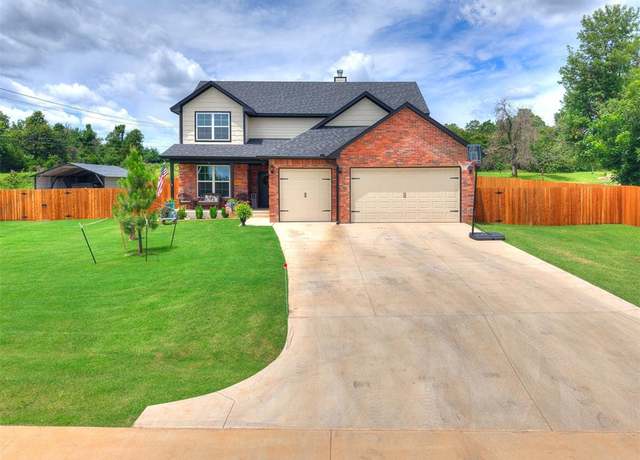 11712 Muirfield Ln, Guthrie, OK 73044
11712 Muirfield Ln, Guthrie, OK 73044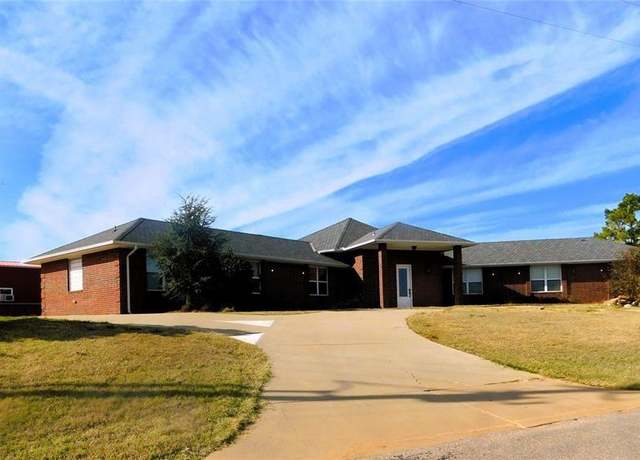 501 N Hogan Ave, Guthrie, OK 73044
501 N Hogan Ave, Guthrie, OK 73044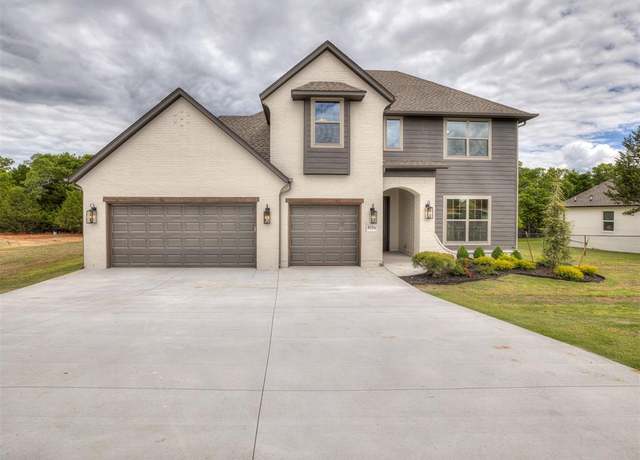 8104 Goldfinch Dr, Guthrie, OK 73044
8104 Goldfinch Dr, Guthrie, OK 73044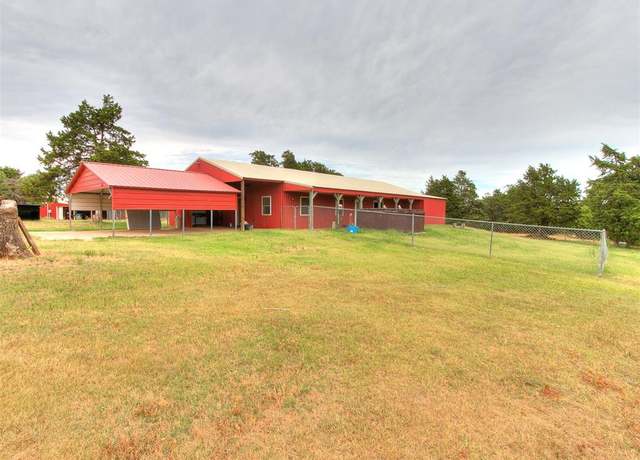 816 E Roller Coaster Rd, Guthrie, OK 73044
816 E Roller Coaster Rd, Guthrie, OK 73044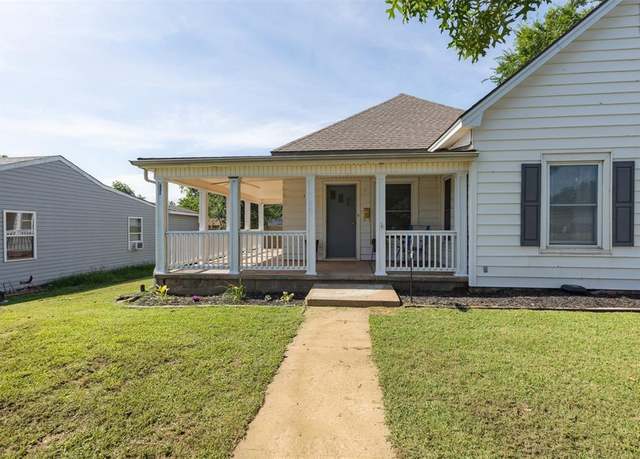 1623 W Washington Ave, Guthrie, OK 73044
1623 W Washington Ave, Guthrie, OK 73044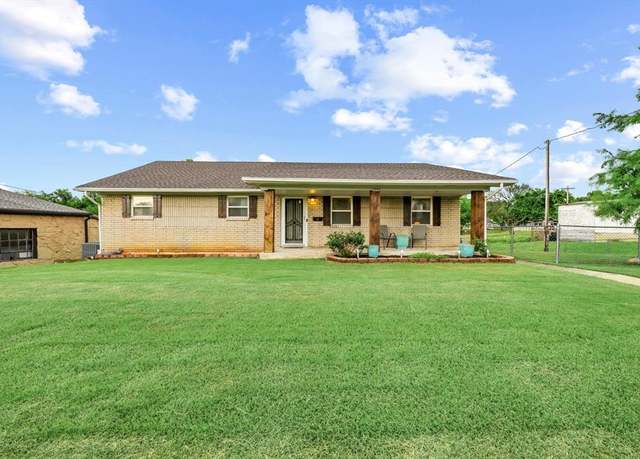 1006 N Wentz St, Guthrie, OK 73044
1006 N Wentz St, Guthrie, OK 73044

 United States
United States Canada
Canada