More to explore in Bilquist Elementary School, OR
- Featured
- Price
- Bedroom
Popular Markets in Oregon
- Portland homes for sale$500,000
- Bend homes for sale$779,000
- Beaverton homes for sale$565,000
- Eugene homes for sale$532,450
- Lake Oswego homes for sale$1,199,000
- Hillsboro homes for sale$525,000
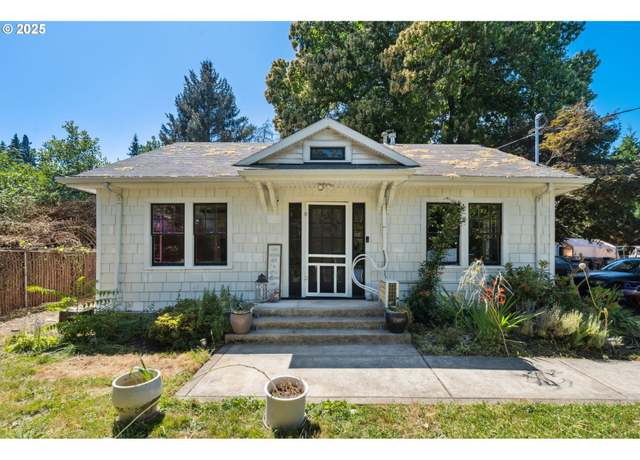 15115 SE 91st Ave, Clackamas, OR 97015
15115 SE 91st Ave, Clackamas, OR 97015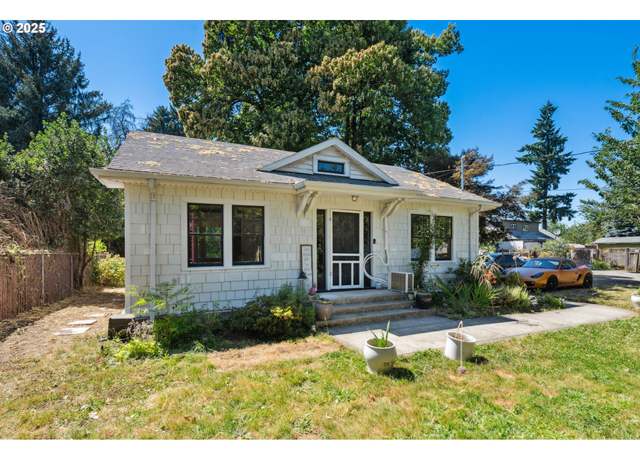 15115 SE 91st Ave, Clackamas, OR 97015
15115 SE 91st Ave, Clackamas, OR 97015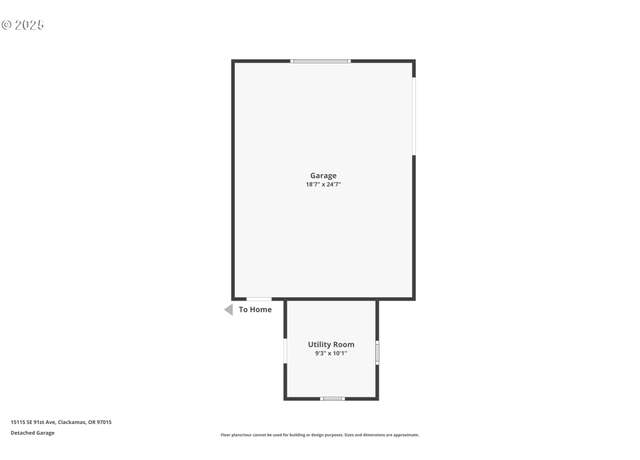 15115 SE 91st Ave, Clackamas, OR 97015
15115 SE 91st Ave, Clackamas, OR 97015
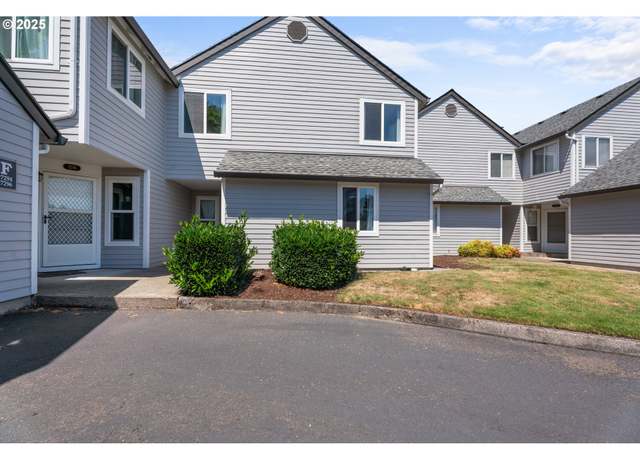 7294 SE Thiessen Rd, Milwaukie, OR 97267
7294 SE Thiessen Rd, Milwaukie, OR 97267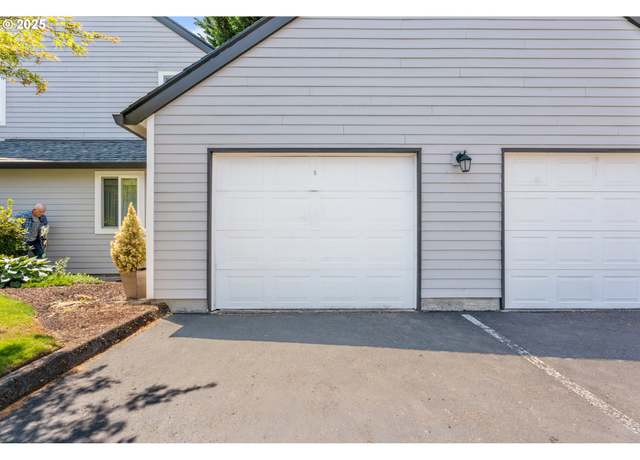 7294 SE Thiessen Rd, Milwaukie, OR 97267
7294 SE Thiessen Rd, Milwaukie, OR 97267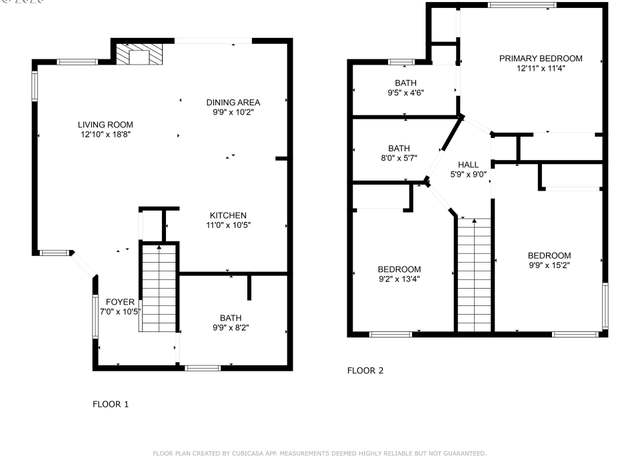 7294 SE Thiessen Rd, Milwaukie, OR 97267
7294 SE Thiessen Rd, Milwaukie, OR 97267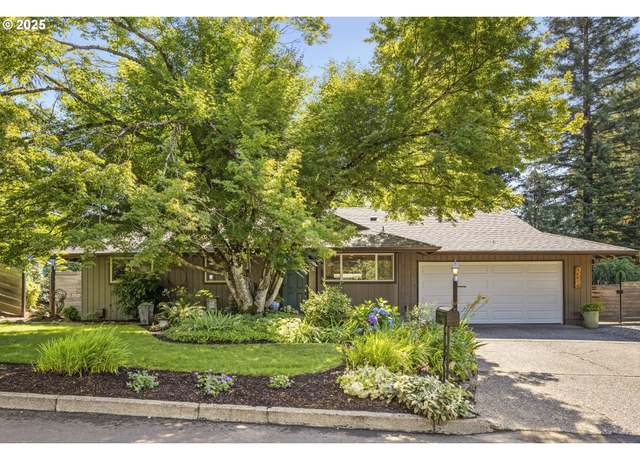 15920 SE Brenda Ave, Milwaukie, OR 97267
15920 SE Brenda Ave, Milwaukie, OR 97267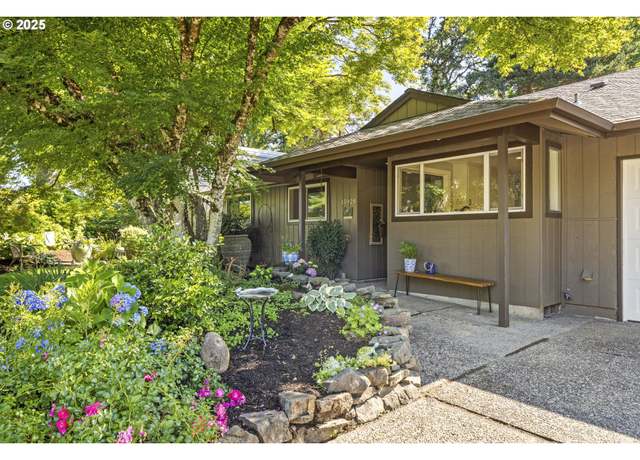 15920 SE Brenda Ave, Milwaukie, OR 97267
15920 SE Brenda Ave, Milwaukie, OR 97267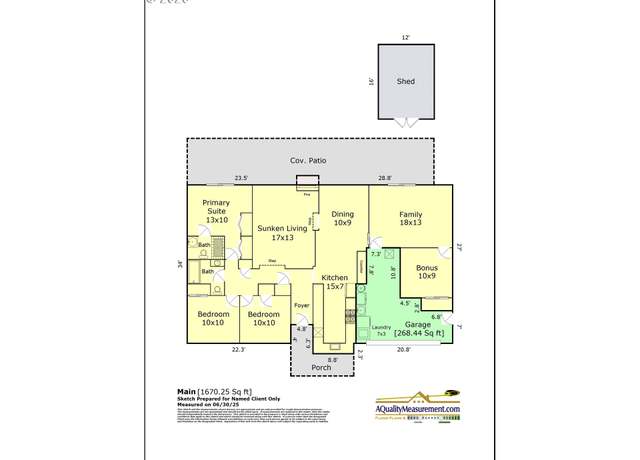 15920 SE Brenda Ave, Milwaukie, OR 97267
15920 SE Brenda Ave, Milwaukie, OR 97267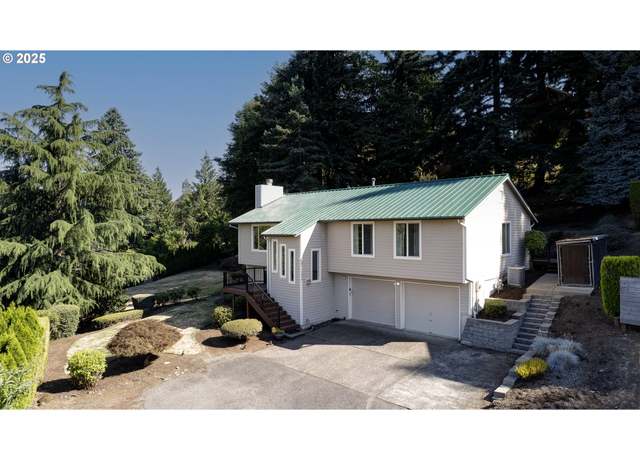 17304 Parkers Dr, Gladstone, OR 97027
17304 Parkers Dr, Gladstone, OR 97027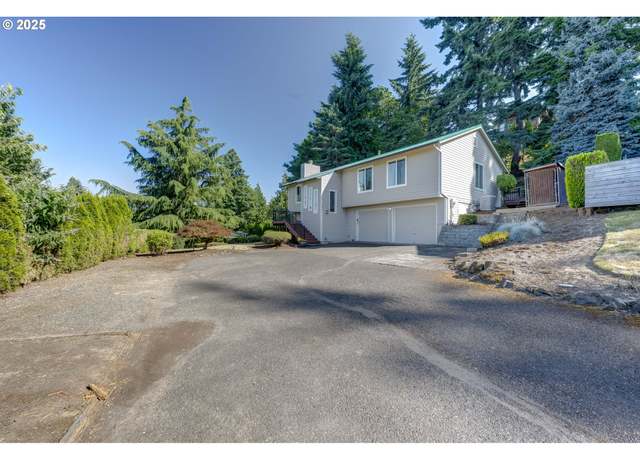 17304 Parkers Dr, Gladstone, OR 97027
17304 Parkers Dr, Gladstone, OR 97027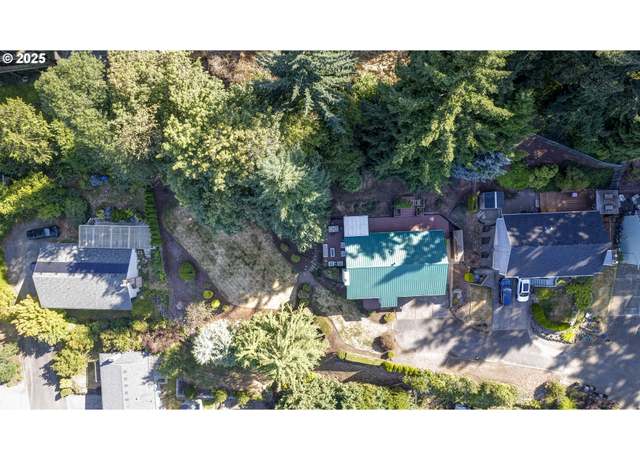 17304 Parkers Dr, Gladstone, OR 97027
17304 Parkers Dr, Gladstone, OR 97027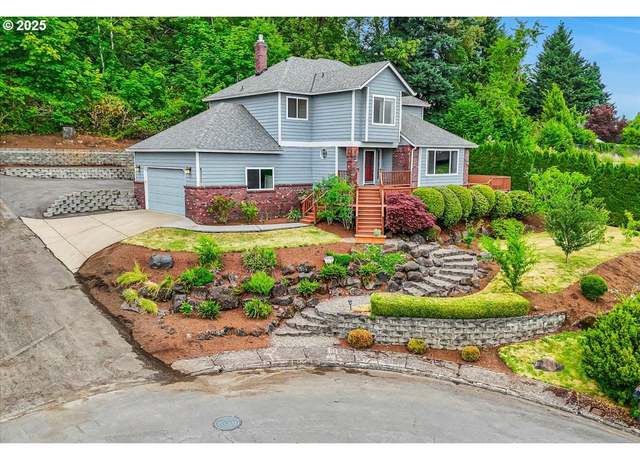 8311 Greenann Ct, Gladstone, OR 97027
8311 Greenann Ct, Gladstone, OR 97027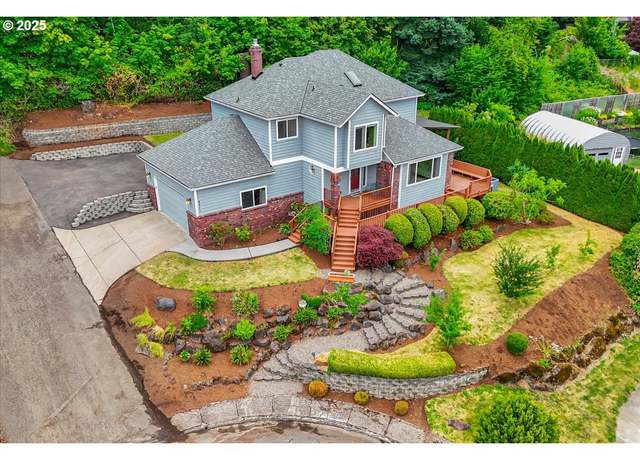 8311 Greenann Ct, Gladstone, OR 97027
8311 Greenann Ct, Gladstone, OR 97027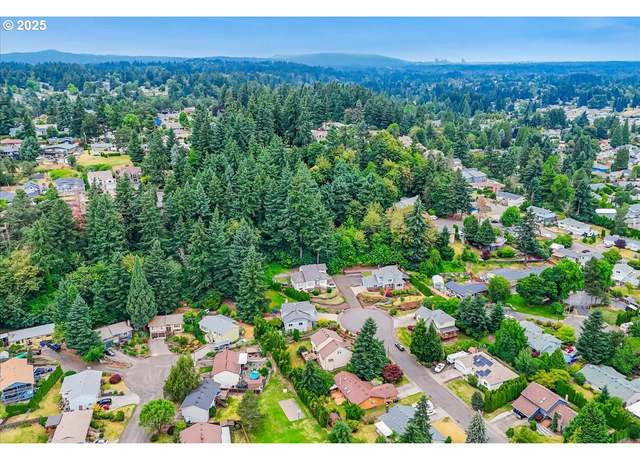 8311 Greenann Ct, Gladstone, OR 97027
8311 Greenann Ct, Gladstone, OR 97027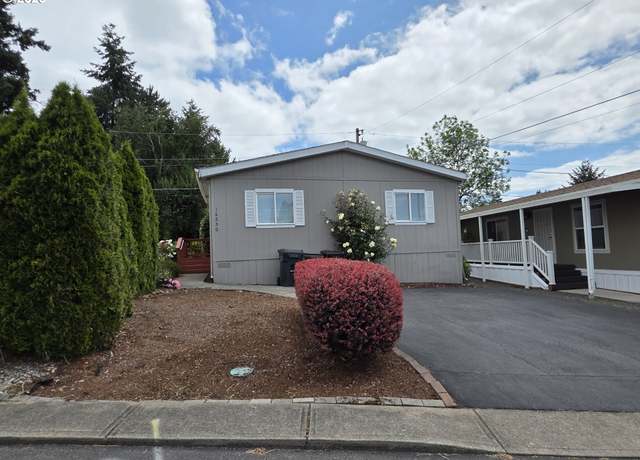 16230 SE 84th Ave, Milwaukie, OR 97267
16230 SE 84th Ave, Milwaukie, OR 97267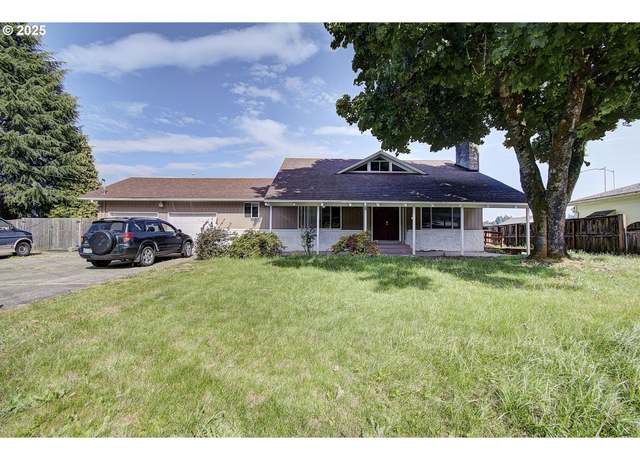 8400 Cason Rd, Gladstone, OR 97027
8400 Cason Rd, Gladstone, OR 97027 17149 SE Jade Ct, Milwaukie, OR 97267
17149 SE Jade Ct, Milwaukie, OR 97267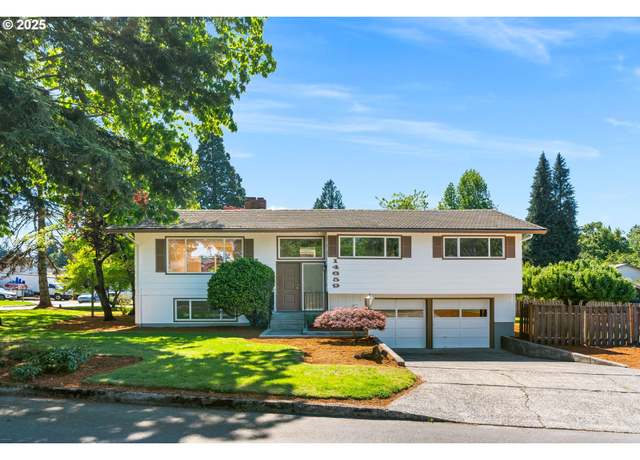 14659 SE Primrose Ave, Milwaukie, OR 97267
14659 SE Primrose Ave, Milwaukie, OR 97267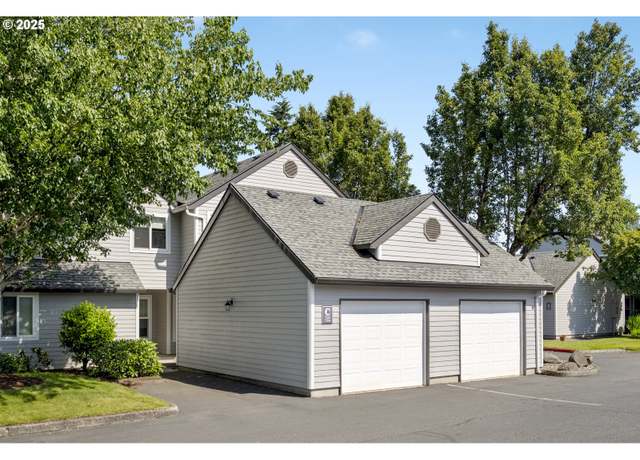 7332 SE Thiessen Rd, Milwaukie, OR 97267
7332 SE Thiessen Rd, Milwaukie, OR 97267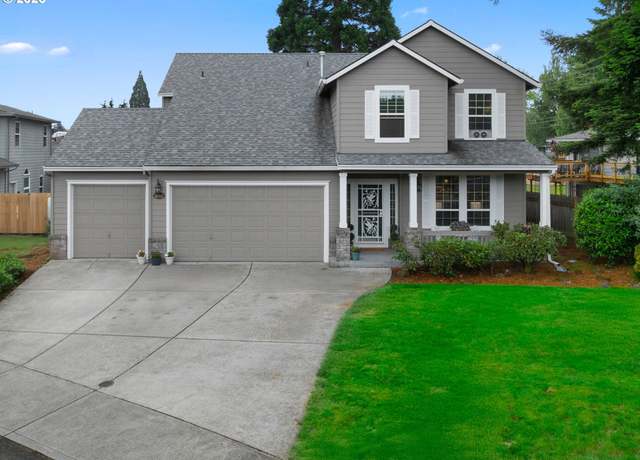 14881 SE Lilac Dr, Milwaukie, OR 97267
14881 SE Lilac Dr, Milwaukie, OR 97267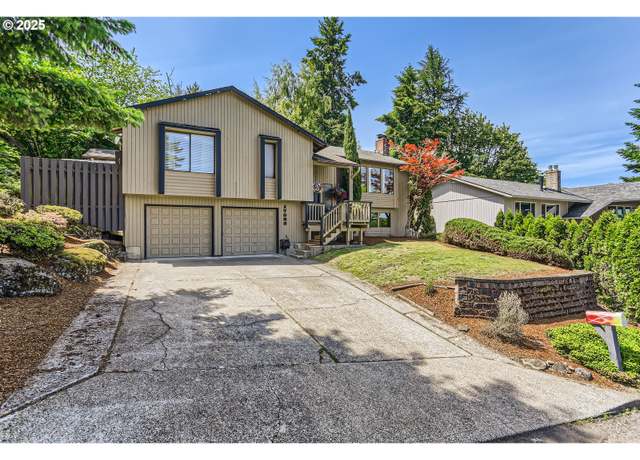 17083 Stanhelma Dr, Gladstone, OR 97027
17083 Stanhelma Dr, Gladstone, OR 97027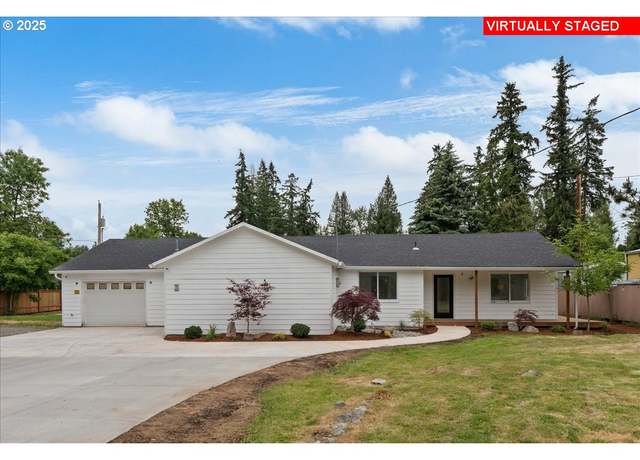 6725 SE Mabel Ave, Milwaukie, OR 97267
6725 SE Mabel Ave, Milwaukie, OR 97267 15807 SE Rainier Ave, Clackamas, OR 97015
15807 SE Rainier Ave, Clackamas, OR 97015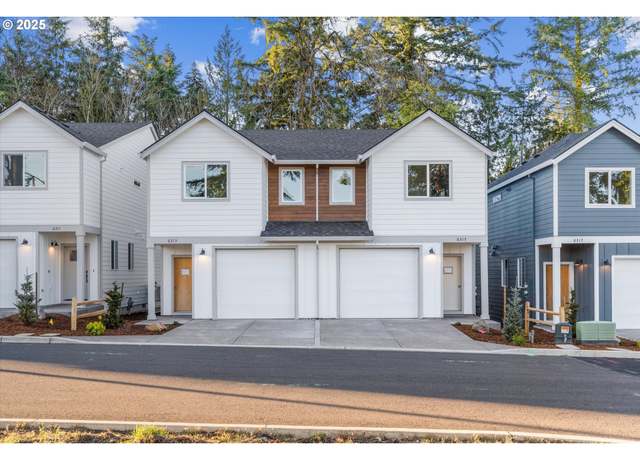 6315 SE Chloe Rose Way, Milwaukie, OR 97267
6315 SE Chloe Rose Way, Milwaukie, OR 97267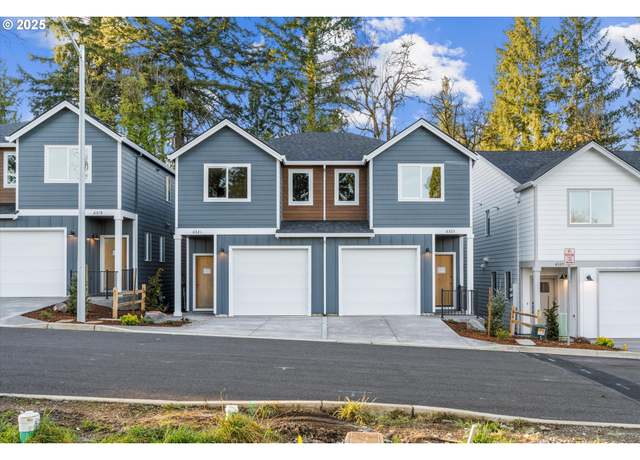 6323 SE Chloe Rose Way, Milwaukie, OR 97267
6323 SE Chloe Rose Way, Milwaukie, OR 97267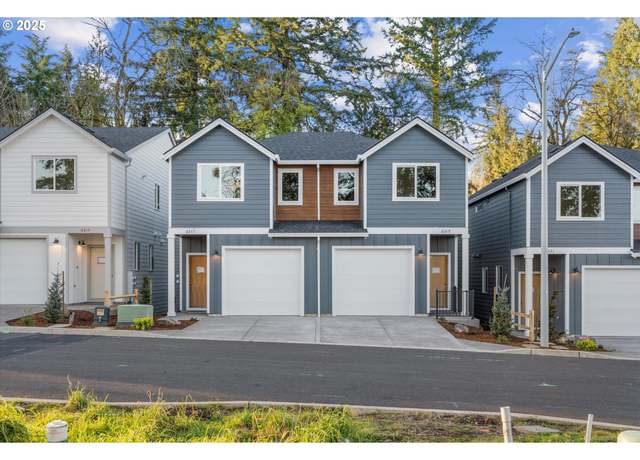 6317 SE Chloe Rose Way, Milwaukie, OR 97267
6317 SE Chloe Rose Way, Milwaukie, OR 97267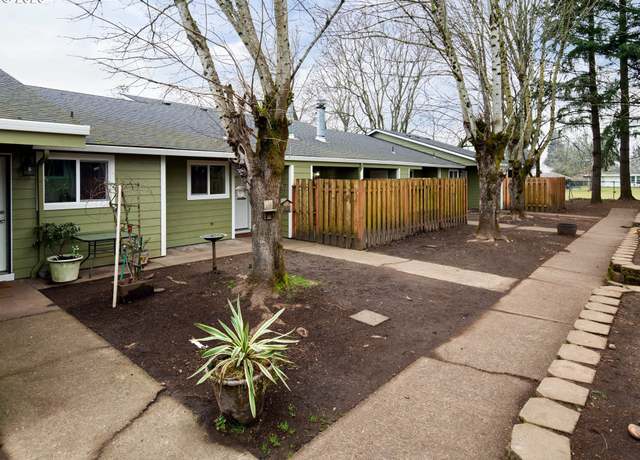 9001 SE Clackamas Rd, Clackamas, OR 97015
9001 SE Clackamas Rd, Clackamas, OR 97015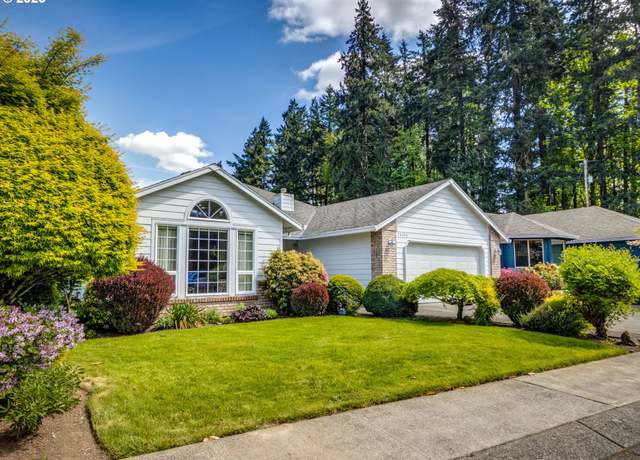 16266 SE Clare Ct, Milwaukie, OR 97267
16266 SE Clare Ct, Milwaukie, OR 97267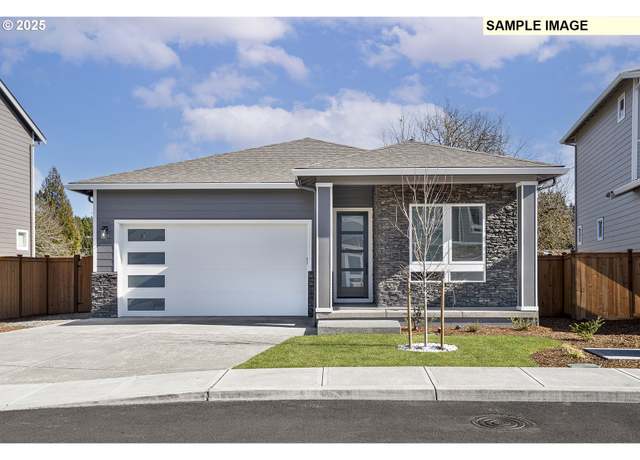 15229 SE Towers Ter, Milwaukie, OR 97267
15229 SE Towers Ter, Milwaukie, OR 97267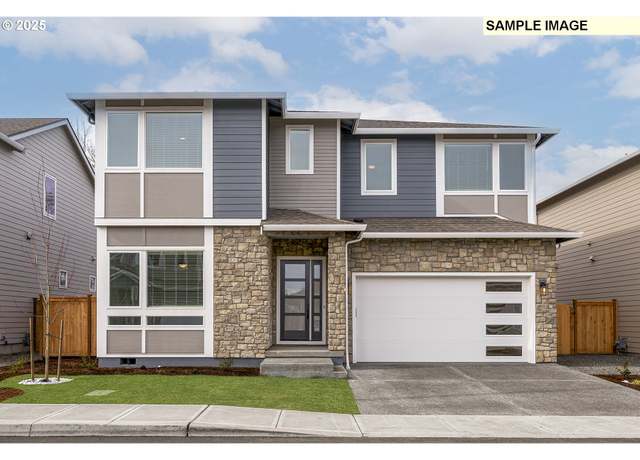 15225 SE Towers Ter, Milwaukie, OR 97267
15225 SE Towers Ter, Milwaukie, OR 97267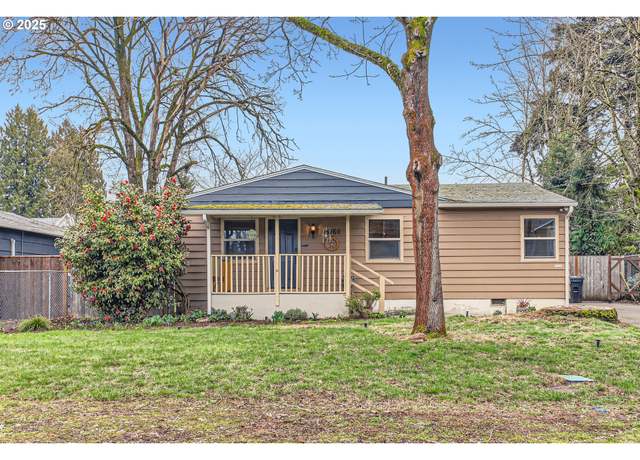 15760 SE Rainier Ave, Clackamas, OR 97015
15760 SE Rainier Ave, Clackamas, OR 97015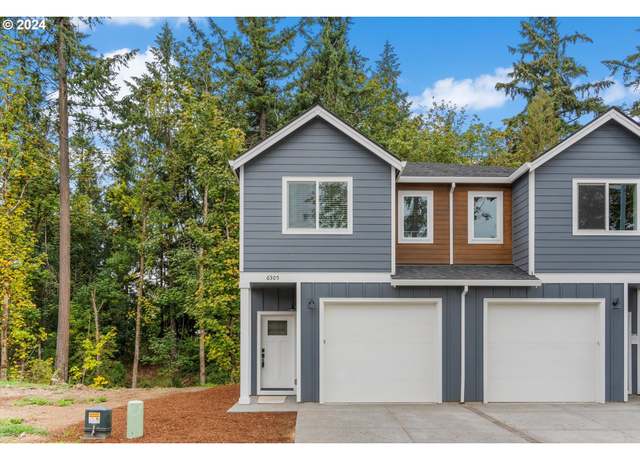 6305 SE Chloe Rose Way, Milwaukie, OR 97267
6305 SE Chloe Rose Way, Milwaukie, OR 97267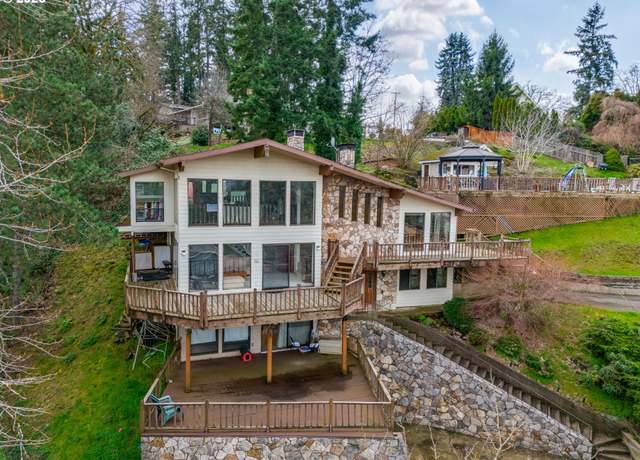 7730 Cason Ln, Gladstone, OR 97027
7730 Cason Ln, Gladstone, OR 97027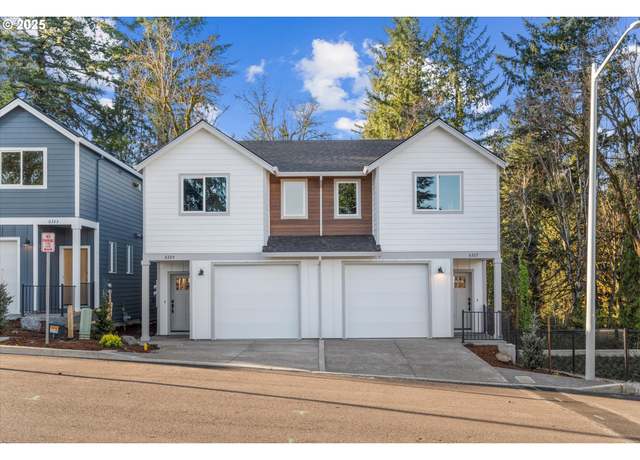 6325 SE Chloe Rose Way, Milwaukie, OR 97267
6325 SE Chloe Rose Way, Milwaukie, OR 97267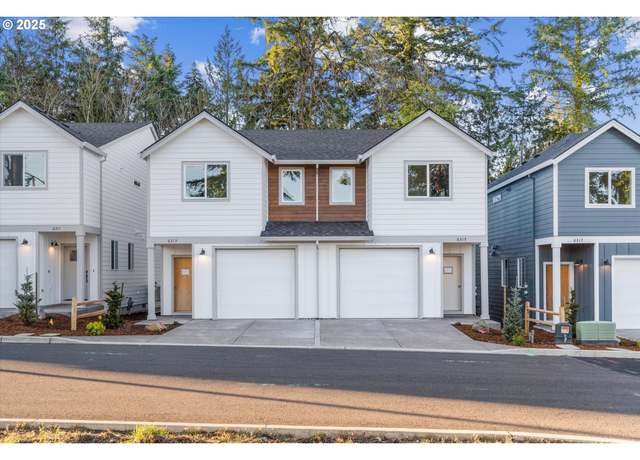 6313 SE Chloe Rose Way, Milwaukie, OR 97267
6313 SE Chloe Rose Way, Milwaukie, OR 97267 6307 SE Chloe Rose Way, Milwaukie, OR 97267
6307 SE Chloe Rose Way, Milwaukie, OR 97267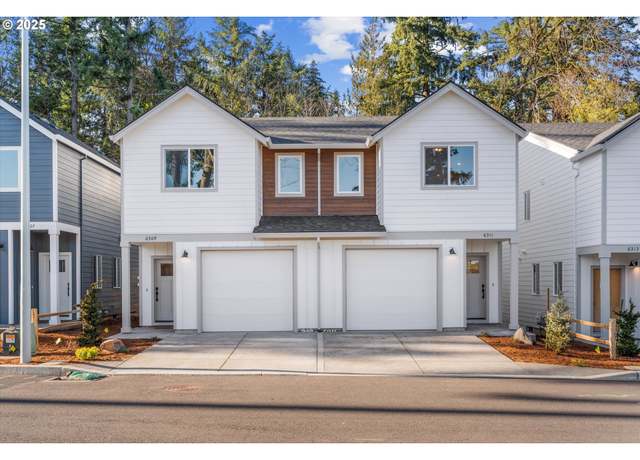 6311 SE Chloe Rose Way, Milwaukie, OR 97267
6311 SE Chloe Rose Way, Milwaukie, OR 97267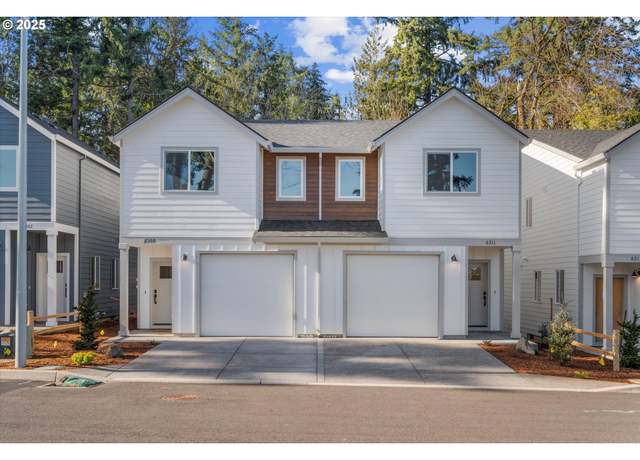 6309 SE Chloe Rose Way, Milwaukie, OR 97267
6309 SE Chloe Rose Way, Milwaukie, OR 97267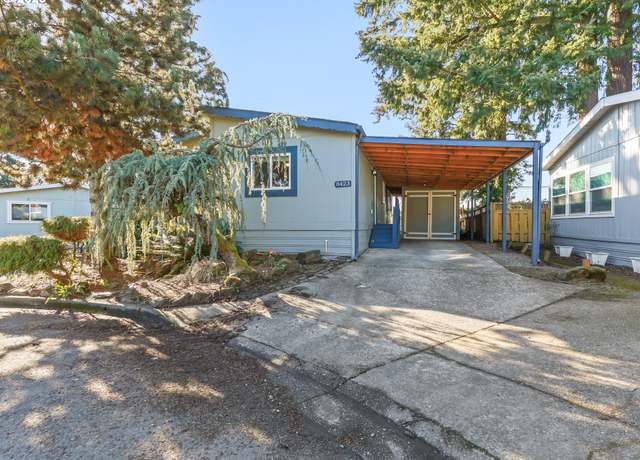 8423 SE Hanna Ct #5, Clackamas, OR 97015
8423 SE Hanna Ct #5, Clackamas, OR 97015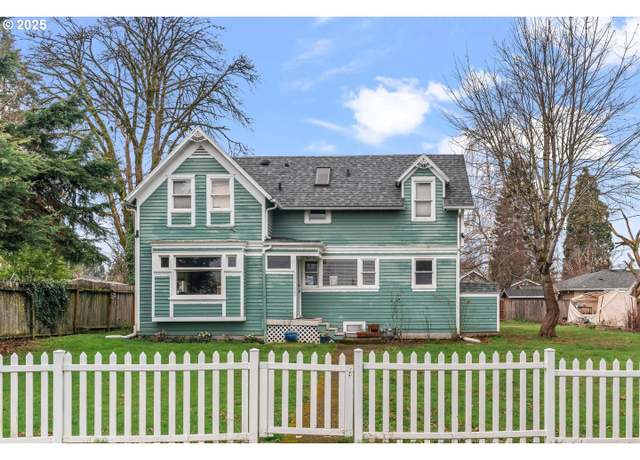 15745 SE Mckinley Ave, Clackamas, OR 97015
15745 SE Mckinley Ave, Clackamas, OR 97015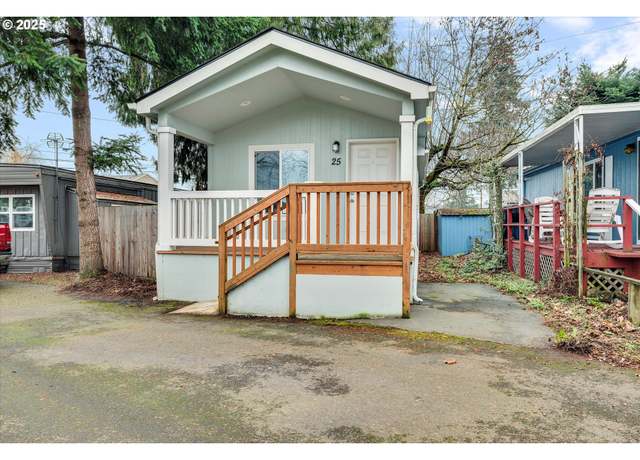 16551 SE 82nd Dr #25, Clackamas, OR 97015
16551 SE 82nd Dr #25, Clackamas, OR 97015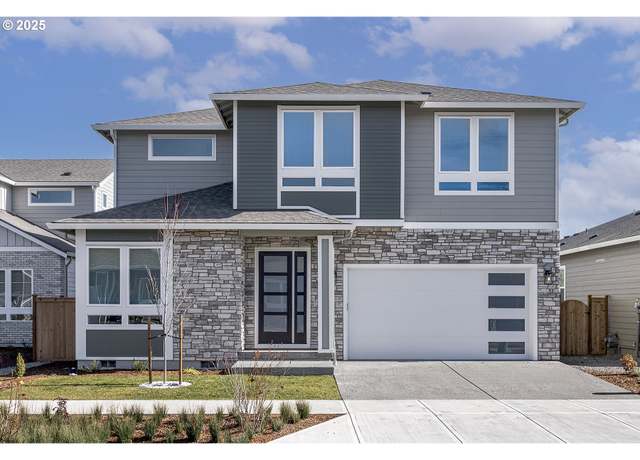 15208 SE Towers Ter, Milwaukie, OR 97267
15208 SE Towers Ter, Milwaukie, OR 97267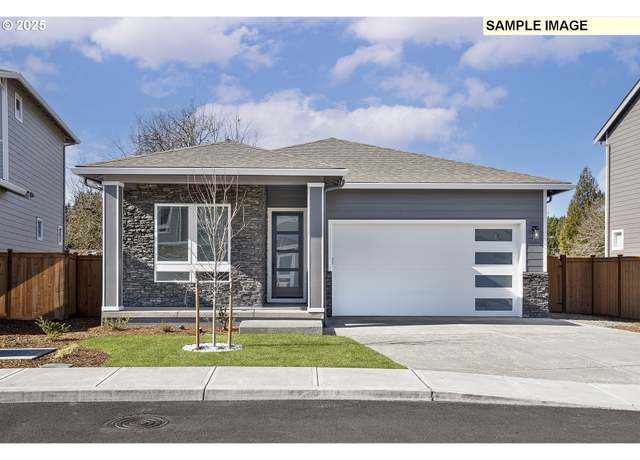 15205 SE Towers Ter, Milwaukie, OR 97267
15205 SE Towers Ter, Milwaukie, OR 97267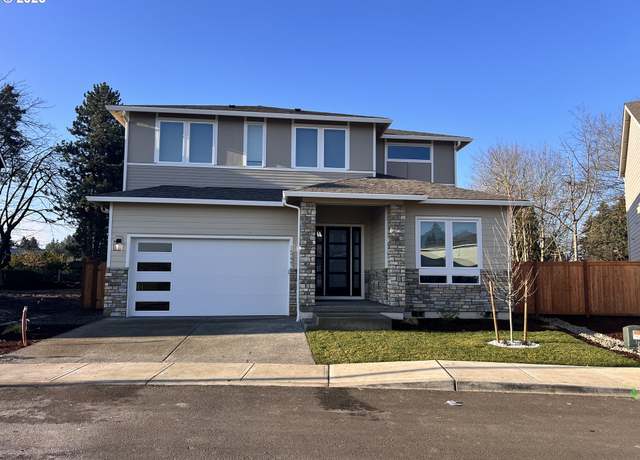 15221 SE Towers Ter, Milwaukie, OR 97267
15221 SE Towers Ter, Milwaukie, OR 97267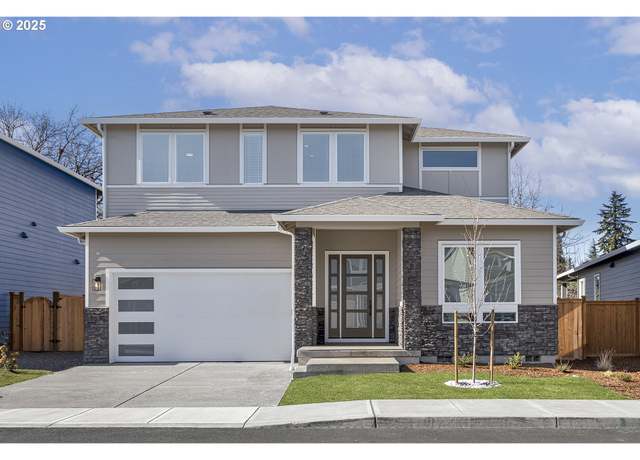 15209 SE Towers Ter, Milwaukie, OR 97267
15209 SE Towers Ter, Milwaukie, OR 97267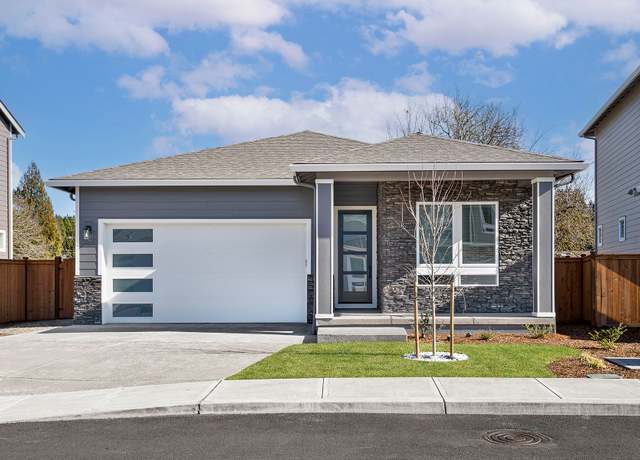 Columbia Plan, Milwaukie, OR 97267
Columbia Plan, Milwaukie, OR 97267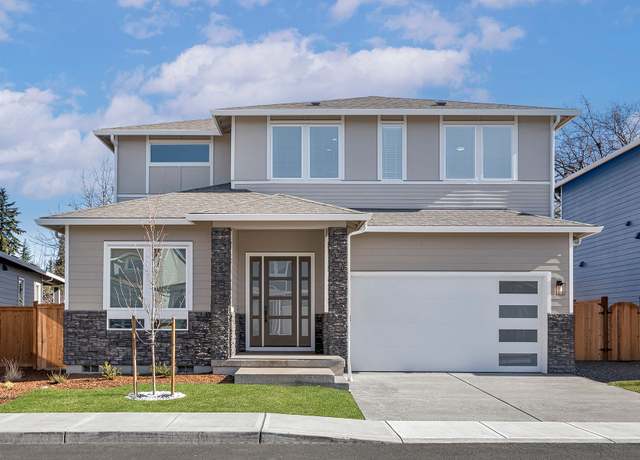 Henry Plan, Milwaukie, OR 97267
Henry Plan, Milwaukie, OR 97267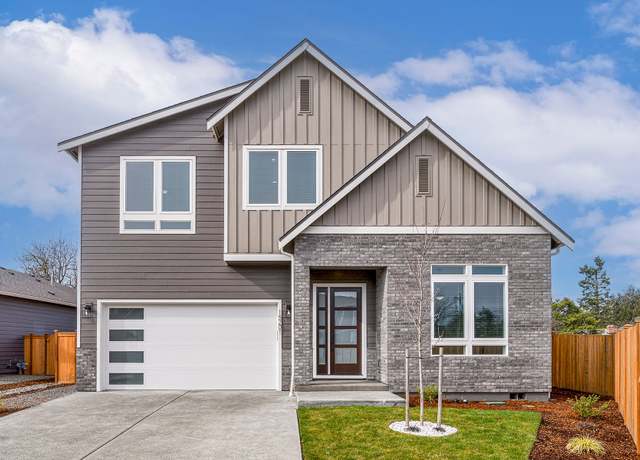 Mercer Plan, Milwaukie, OR 97267
Mercer Plan, Milwaukie, OR 97267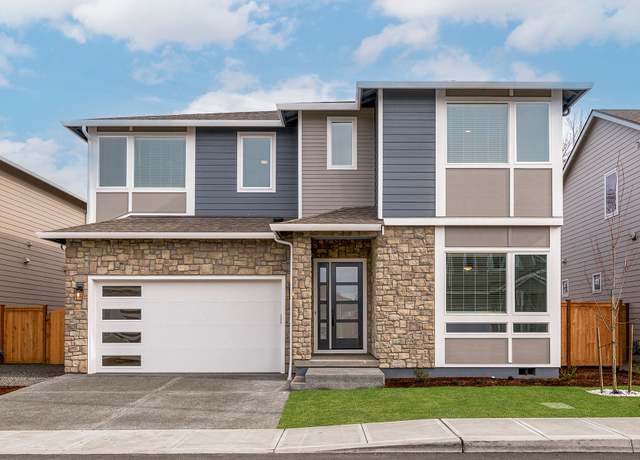 Pearl Plan, Milwaukie, OR 97267
Pearl Plan, Milwaukie, OR 97267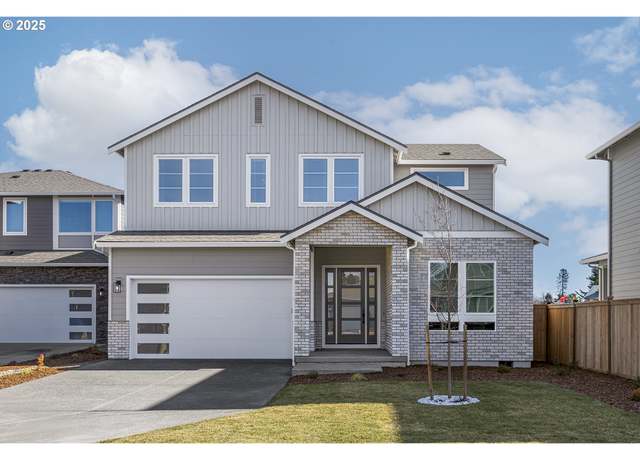 15204 SE Towers Ter, Milwaukie, OR 97267
15204 SE Towers Ter, Milwaukie, OR 97267

 United States
United States Canada
Canada