More to explore in Anthony Wayne High School, OH
- Featured
- Price
- Bedroom
Popular Markets in Ohio
- Columbus homes for sale$299,900
- Cincinnati homes for sale$299,900
- Cleveland homes for sale$139,900
- Dayton homes for sale$150,000
- Dublin homes for sale$649,700
- Akron homes for sale$139,900
 7750 Manore Rd, Whitehouse, OH 43571
7750 Manore Rd, Whitehouse, OH 43571 7750 Manore Rd, Whitehouse, OH 43571
7750 Manore Rd, Whitehouse, OH 43571 7750 Manore Rd, Whitehouse, OH 43571
7750 Manore Rd, Whitehouse, OH 43571
 11130 Doran Rd, Whitehouse, OH 43571
11130 Doran Rd, Whitehouse, OH 43571 11130 Doran Rd, Whitehouse, OH 43571
11130 Doran Rd, Whitehouse, OH 43571 11130 Doran Rd, Whitehouse, OH 43571
11130 Doran Rd, Whitehouse, OH 43571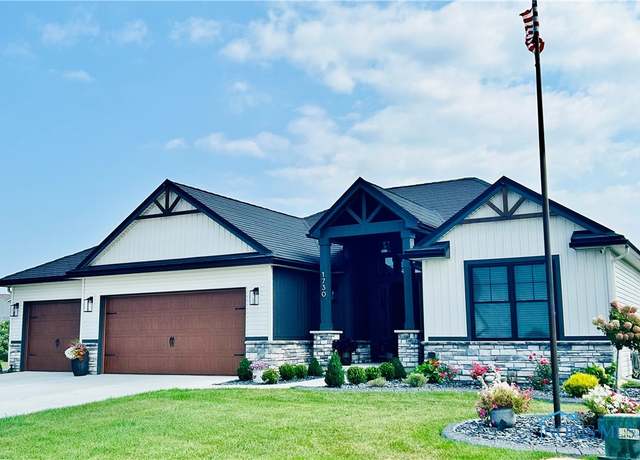 1730 Henline Way, Waterville, OH 43566
1730 Henline Way, Waterville, OH 43566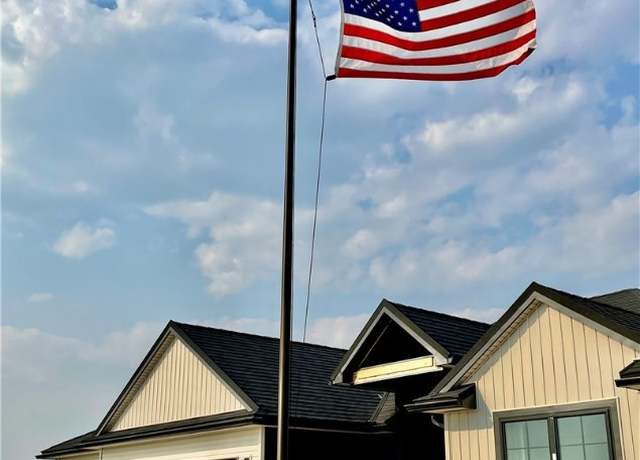 1730 Henline Way, Waterville, OH 43566
1730 Henline Way, Waterville, OH 43566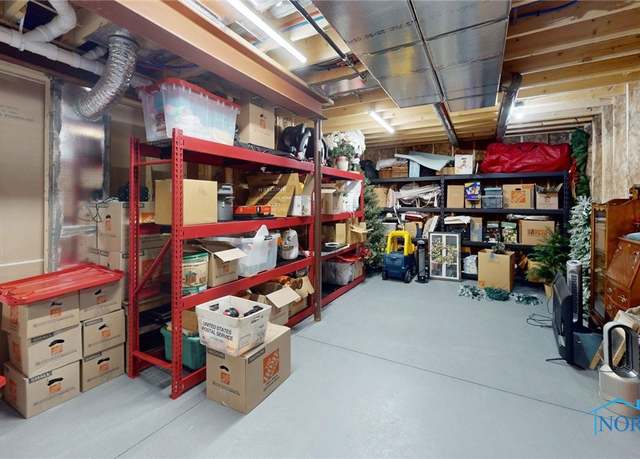 1730 Henline Way, Waterville, OH 43566
1730 Henline Way, Waterville, OH 43566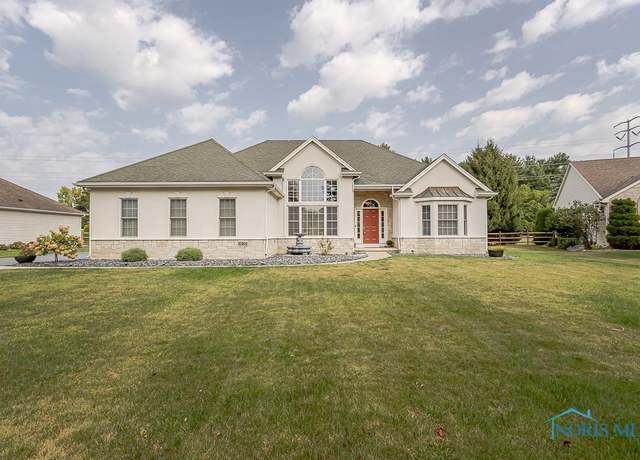 10120 Saddle Bridge Dr, Whitehouse, OH 43571
10120 Saddle Bridge Dr, Whitehouse, OH 43571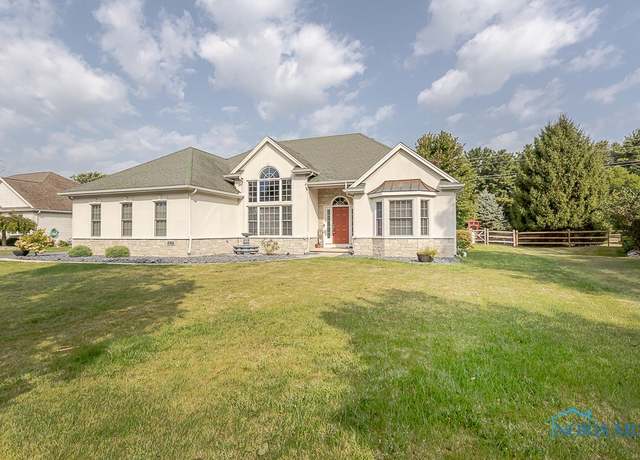 10120 Saddle Bridge Dr, Whitehouse, OH 43571
10120 Saddle Bridge Dr, Whitehouse, OH 43571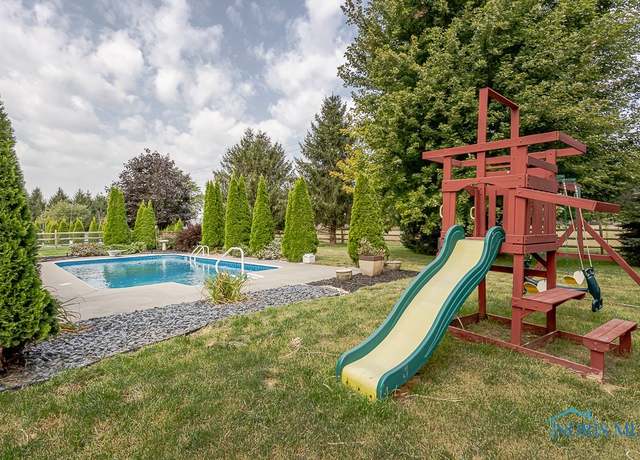 10120 Saddle Bridge Dr, Whitehouse, OH 43571
10120 Saddle Bridge Dr, Whitehouse, OH 43571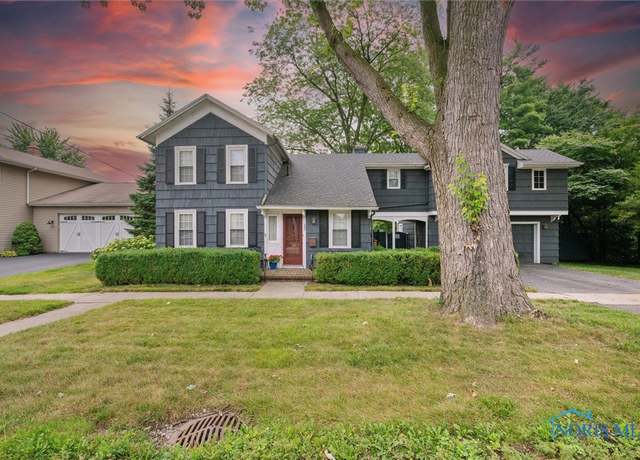 35 S River Rd, Waterville, OH 43566
35 S River Rd, Waterville, OH 43566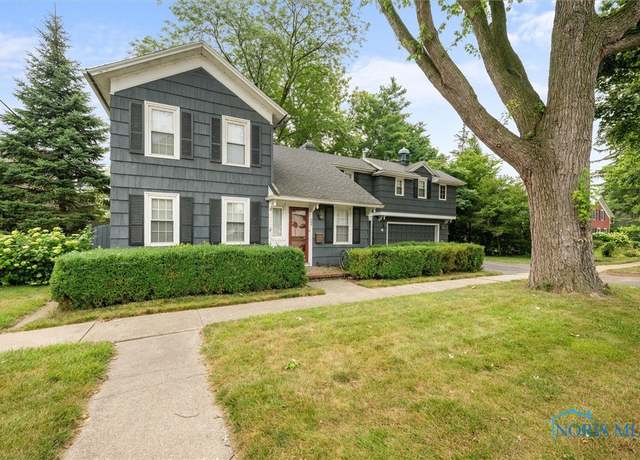 35 S River Rd, Waterville, OH 43566
35 S River Rd, Waterville, OH 43566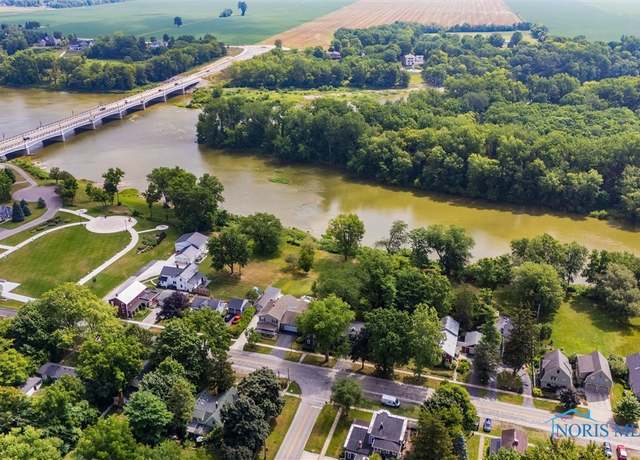 35 S River Rd, Waterville, OH 43566
35 S River Rd, Waterville, OH 43566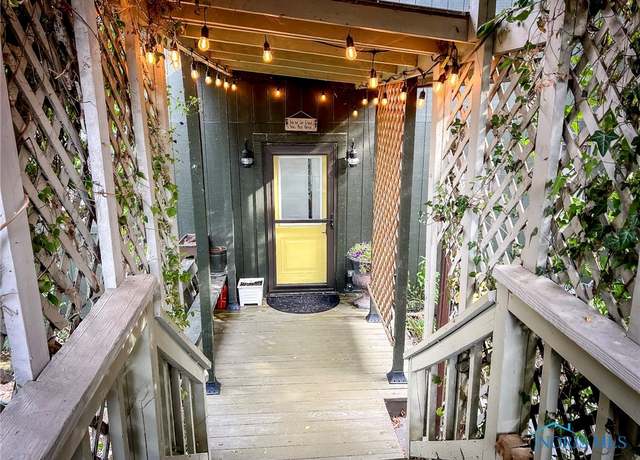 5845 N River Rd, Waterville, OH 43566
5845 N River Rd, Waterville, OH 43566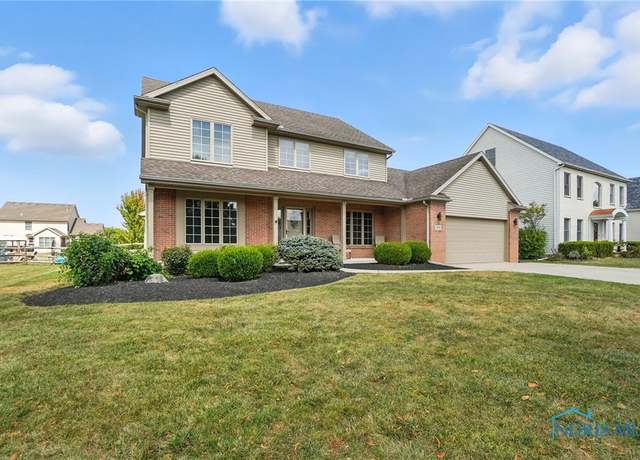 7436 Winterberry Ct, Maumee, OH 43537
7436 Winterberry Ct, Maumee, OH 43537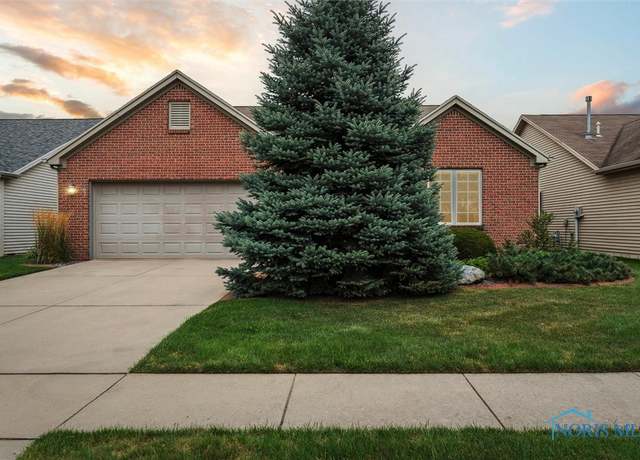 4335 Crystal Ridge Dr E, Maumee, OH 43537
4335 Crystal Ridge Dr E, Maumee, OH 43537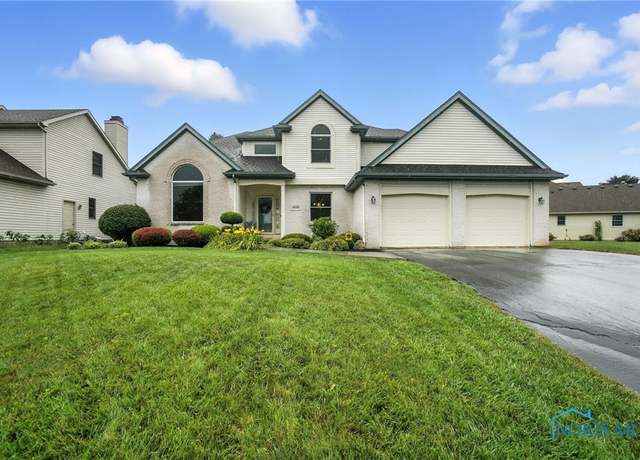 6608 W Meadows Ln, Maumee, OH 43537
6608 W Meadows Ln, Maumee, OH 43537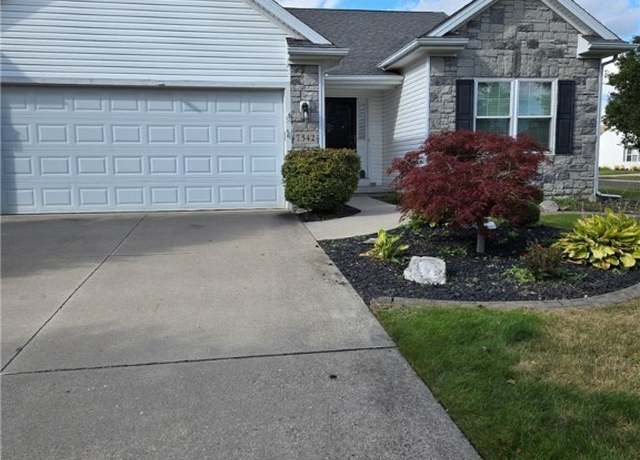 7342 Harbour Light Ct, Maumee, OH 43537
7342 Harbour Light Ct, Maumee, OH 43537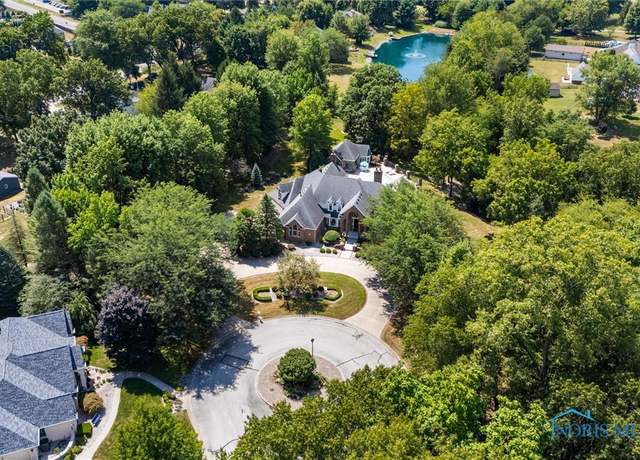 10751 Brexton Ct, Whitehouse, OH 43571
10751 Brexton Ct, Whitehouse, OH 43571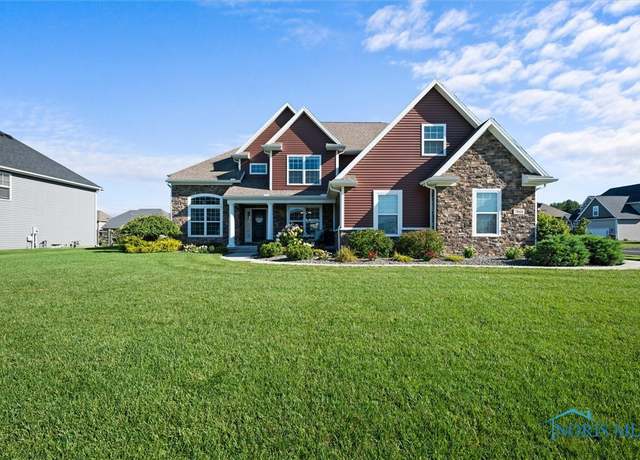 7844 Iron Horse Rd, Monclova, OH 43542
7844 Iron Horse Rd, Monclova, OH 43542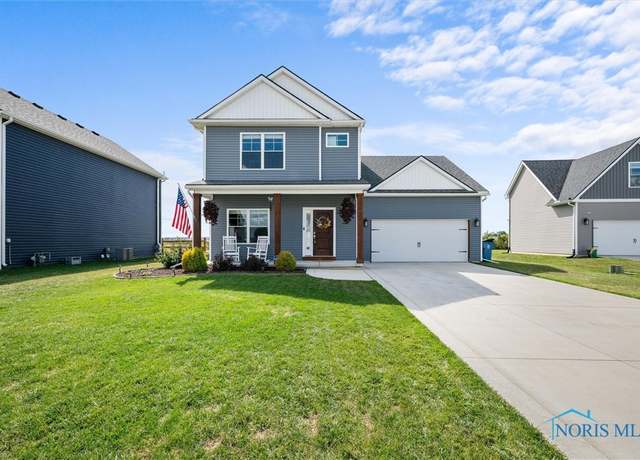 1951 Caleb Ct, Waterville, OH 43566
1951 Caleb Ct, Waterville, OH 43566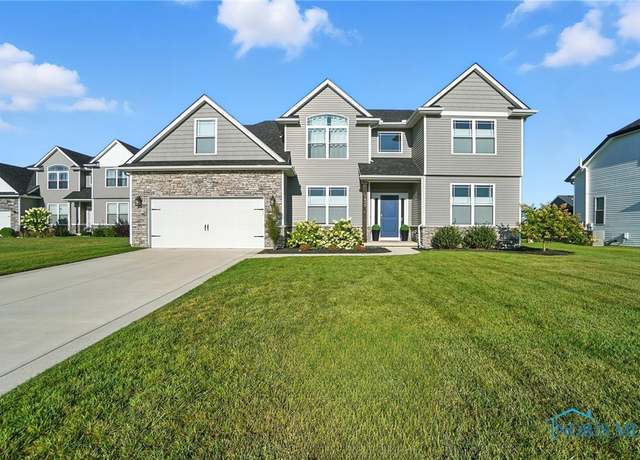 1469 Henline Way, Waterville, OH 43566
1469 Henline Way, Waterville, OH 43566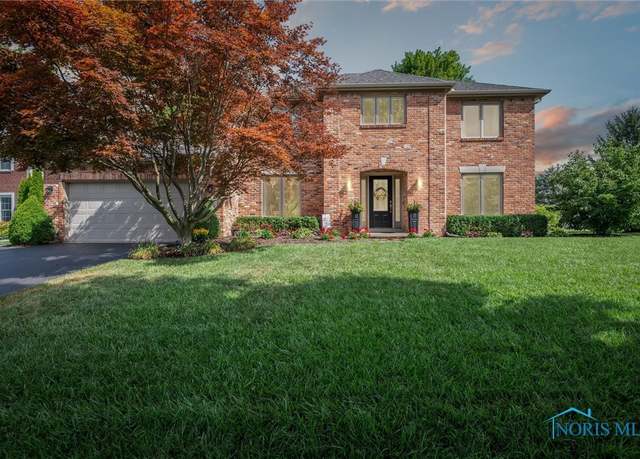 7664 Pilgrims Lndg, Maumee, OH 43537
7664 Pilgrims Lndg, Maumee, OH 43537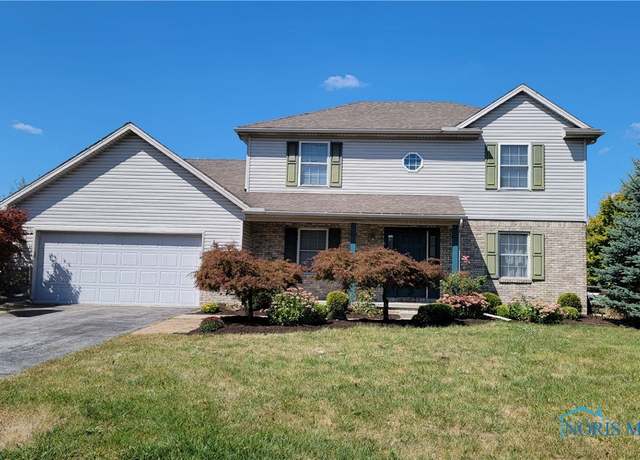 7008 Queensmark Ln, Whitehouse, OH 43571
7008 Queensmark Ln, Whitehouse, OH 43571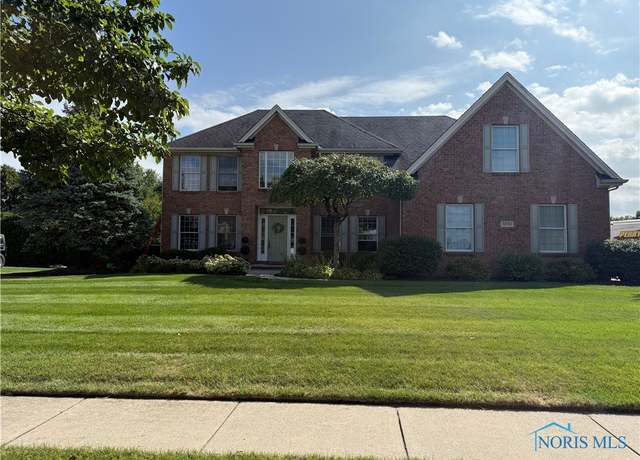 3845 Wrens Nest Blvd, Maumee, OH 43537
3845 Wrens Nest Blvd, Maumee, OH 43537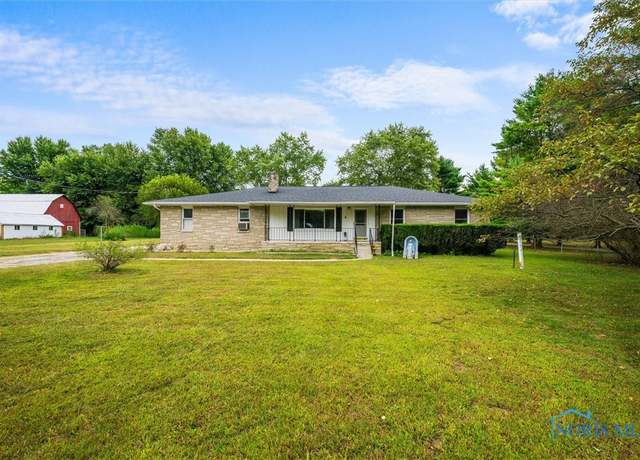 5741 Waterville Swanton Rd, Swanton, OH 43558
5741 Waterville Swanton Rd, Swanton, OH 43558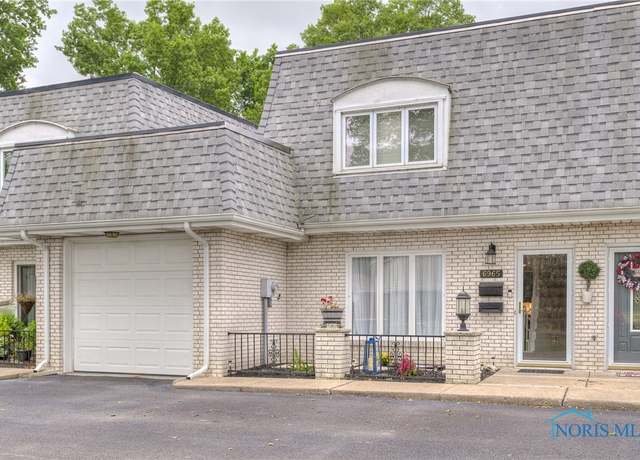 6965 Fenwyck Rd, Maumee, OH 43537
6965 Fenwyck Rd, Maumee, OH 43537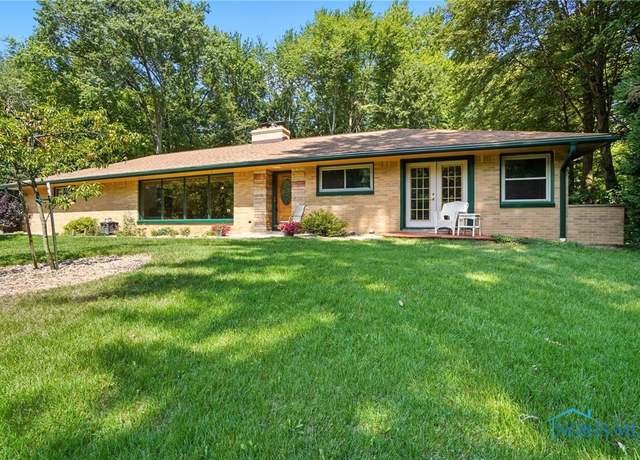 9900 Monclova Rd, Monclova, OH 43542
9900 Monclova Rd, Monclova, OH 43542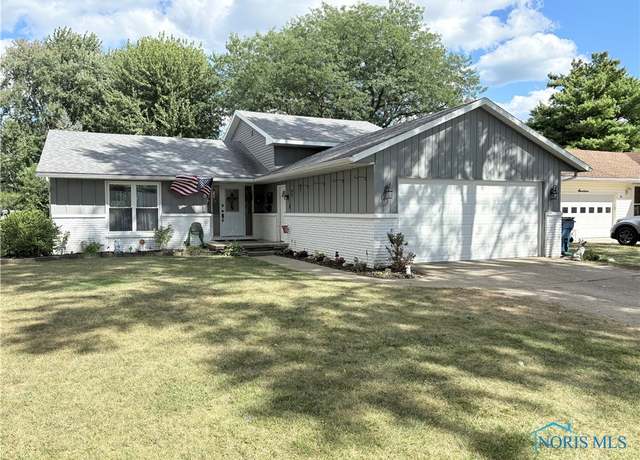 15 Karis St, Waterville, OH 43566
15 Karis St, Waterville, OH 43566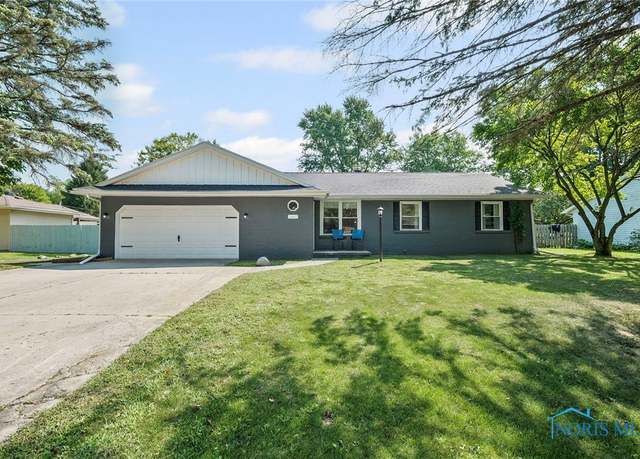 5967 Kathy Dr, Whitehouse, OH 43571
5967 Kathy Dr, Whitehouse, OH 43571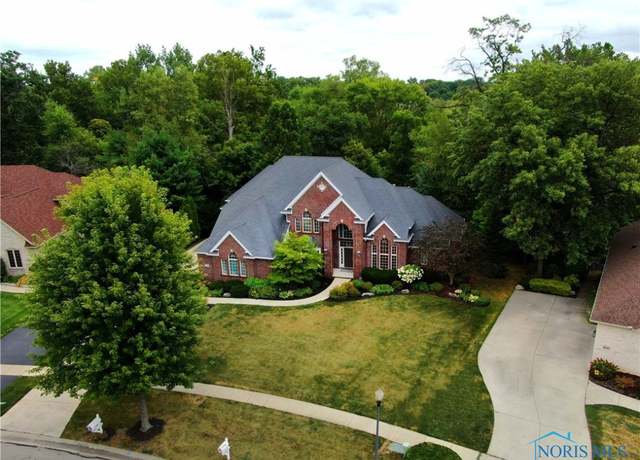 3339 Swan Ridge Ln, Maumee, OH 43537
3339 Swan Ridge Ln, Maumee, OH 43537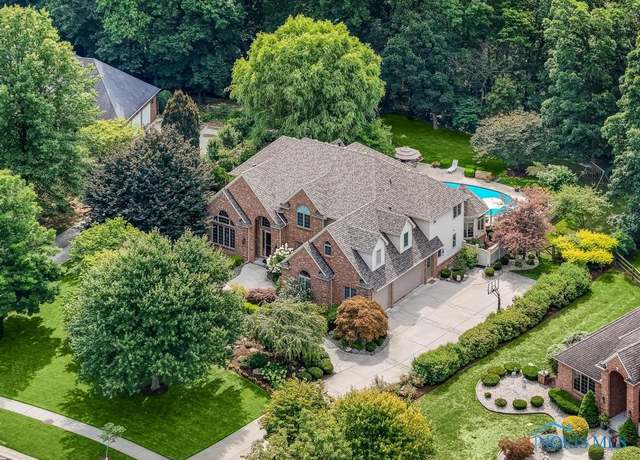 7635 Chestnut Rdg, Maumee, OH 43537
7635 Chestnut Rdg, Maumee, OH 43537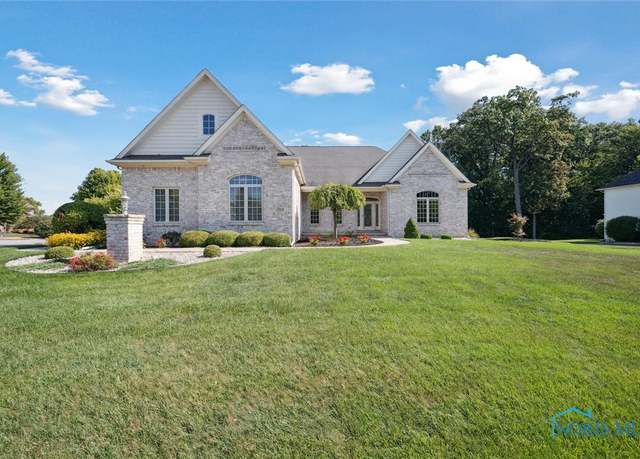 7864 Windsor Wood Ct, Maumee, OH 43537
7864 Windsor Wood Ct, Maumee, OH 43537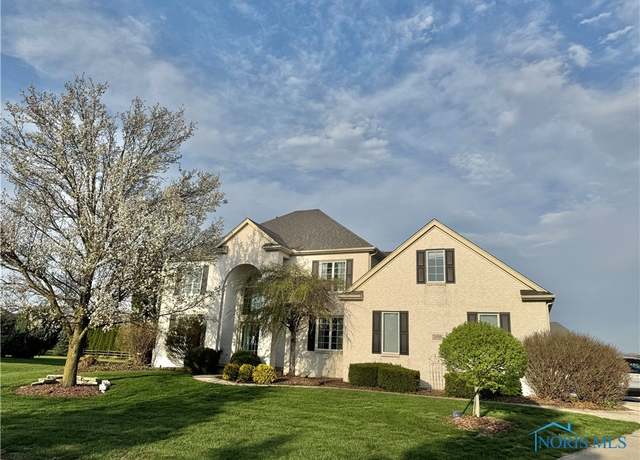 7438 Nordic Way Ct, Maumee, OH 43537
7438 Nordic Way Ct, Maumee, OH 43537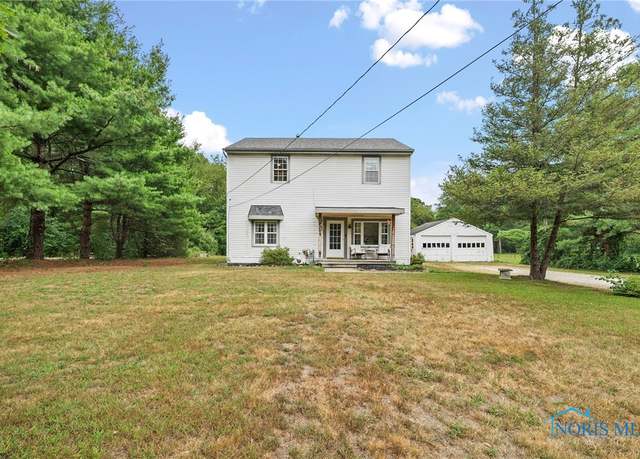 3725 Eber Rd, Monclova, OH 43542
3725 Eber Rd, Monclova, OH 43542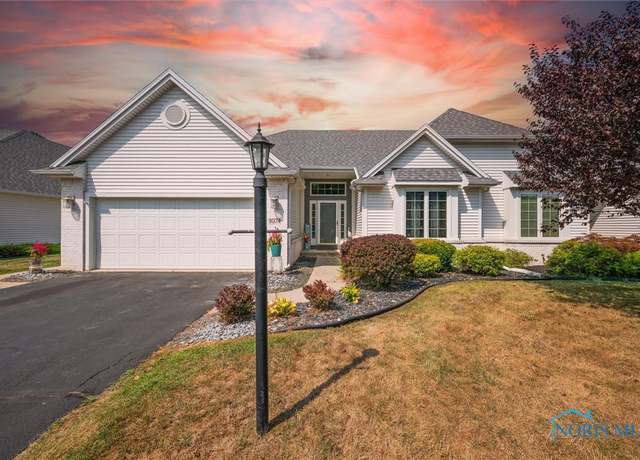 1074 Waterville Monclova Rd #14, Waterville, OH 43566
1074 Waterville Monclova Rd #14, Waterville, OH 43566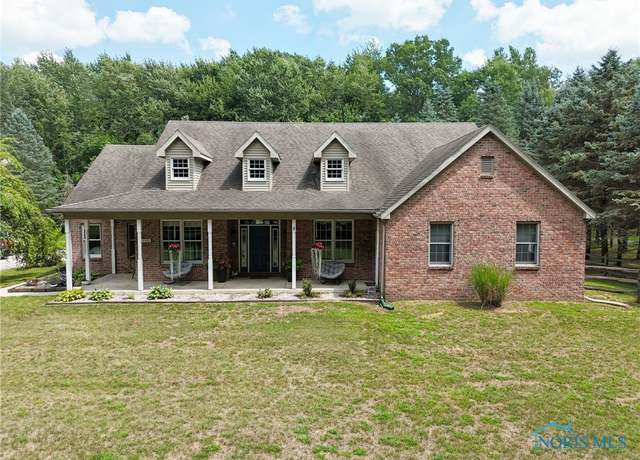 5531 S Fulton Lucas Rd, Swanton, OH 43558
5531 S Fulton Lucas Rd, Swanton, OH 43558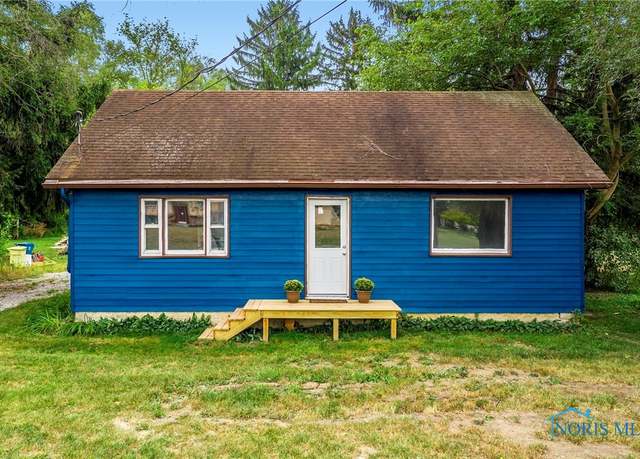 9155 Maumee Western Rd, Monclova, OH 43542
9155 Maumee Western Rd, Monclova, OH 43542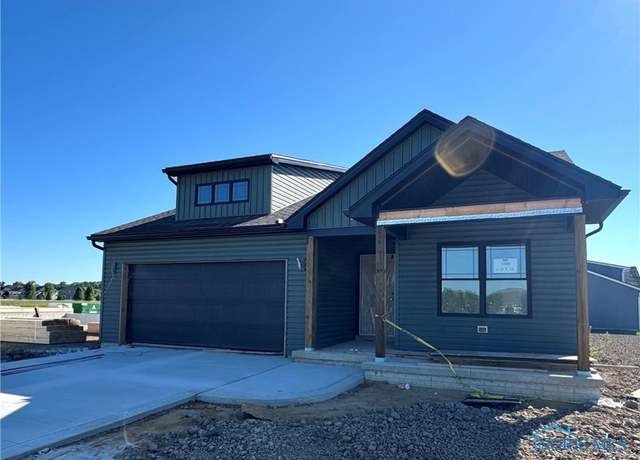 1304 Limerick Ln, Waterville, OH 43566
1304 Limerick Ln, Waterville, OH 43566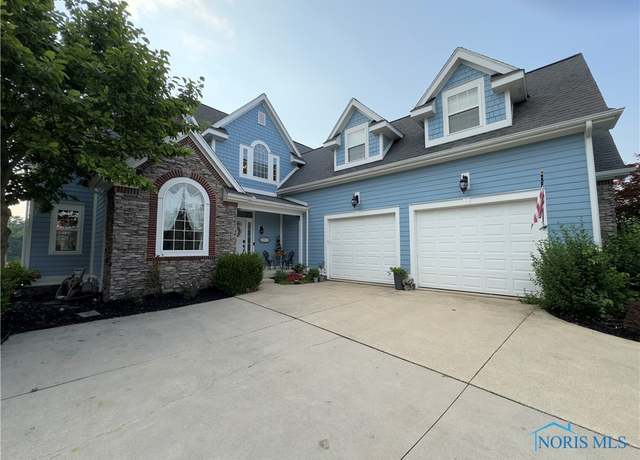 2966 Deep Water Ln, Maumee, OH 43537
2966 Deep Water Ln, Maumee, OH 43537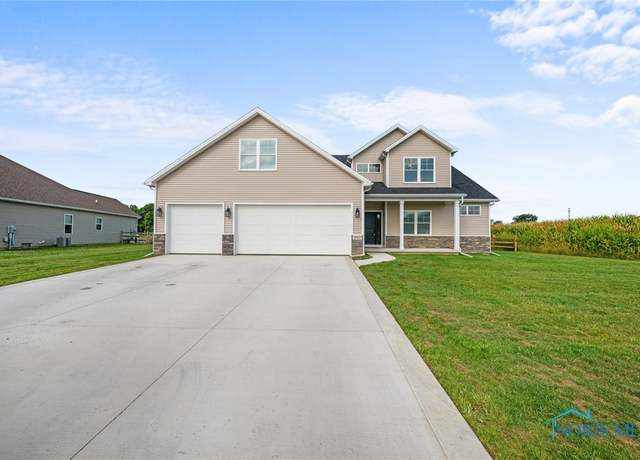 2910 Setter Point Dr, Maumee, OH 43537
2910 Setter Point Dr, Maumee, OH 43537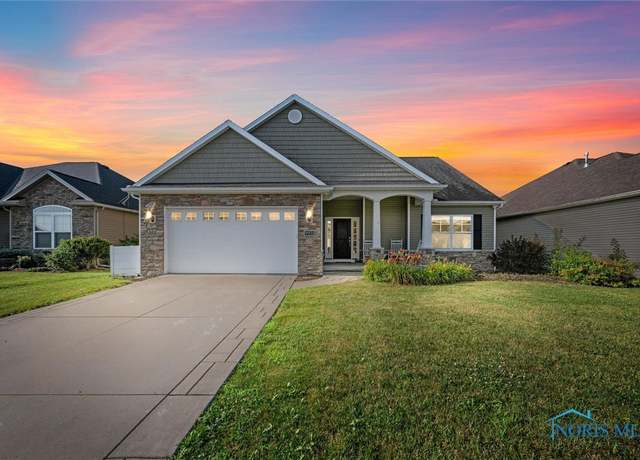 9931 Charles Glen Ln, Whitehouse, OH 43571
9931 Charles Glen Ln, Whitehouse, OH 43571 5002 Black Rd, Monclova, OH 43542
5002 Black Rd, Monclova, OH 43542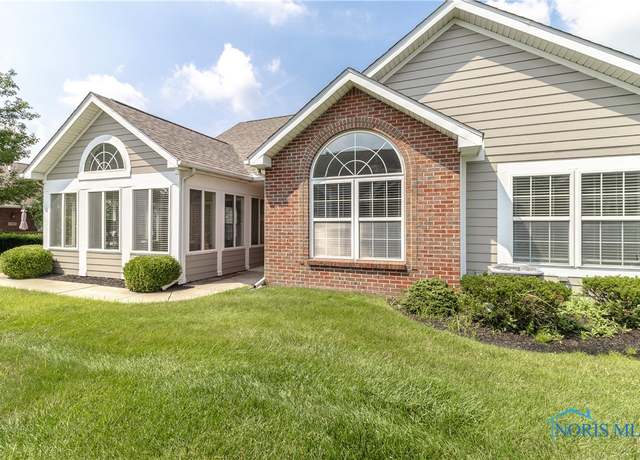 7761 Timbers Edge #11, Waterville, OH 43566
7761 Timbers Edge #11, Waterville, OH 43566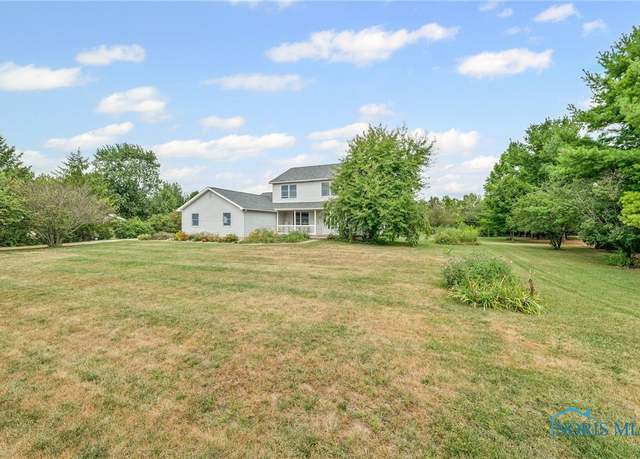 8330 Monclova Rd, Monclova, OH 43542
8330 Monclova Rd, Monclova, OH 43542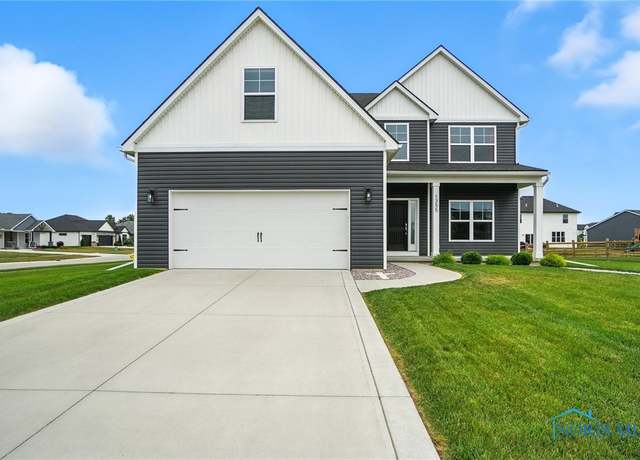 1355 Roberts Cir, Waterville, OH 43566
1355 Roberts Cir, Waterville, OH 43566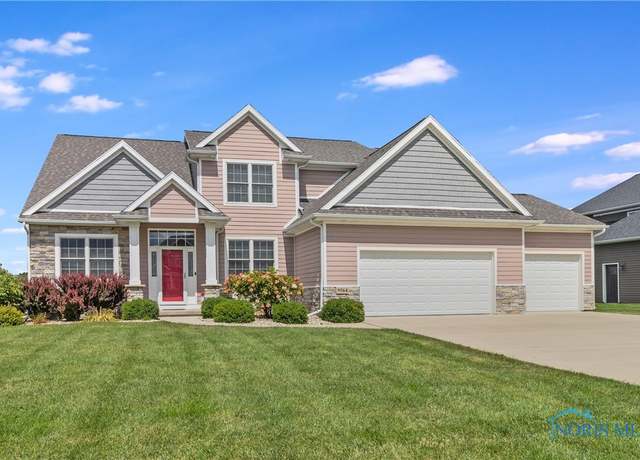 9564 Newbury Ln, Whitehouse, OH 43571
9564 Newbury Ln, Whitehouse, OH 43571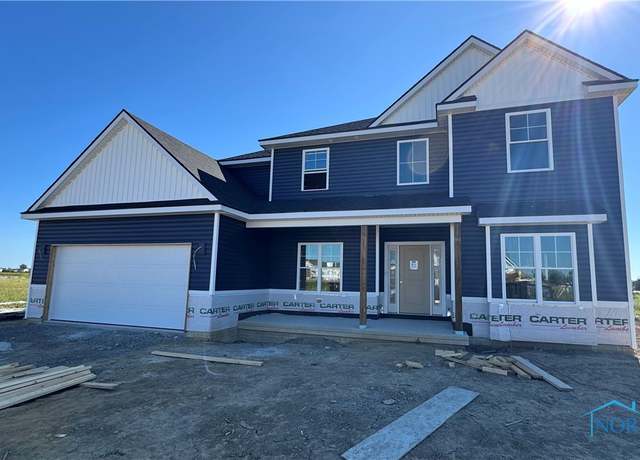 1407 Thomas Ln, Waterville, OH 43566
1407 Thomas Ln, Waterville, OH 43566

 United States
United States Canada
Canada