More to explore in Creekwood Middle School, TX
- Featured
- Price
- Bedroom
Popular Markets in Texas
- Austin homes for sale$550,000
- Dallas homes for sale$430,000
- Houston homes for sale$343,950
- San Antonio homes for sale$279,990
- Frisco homes for sale$749,790
- Plano homes for sale$544,998
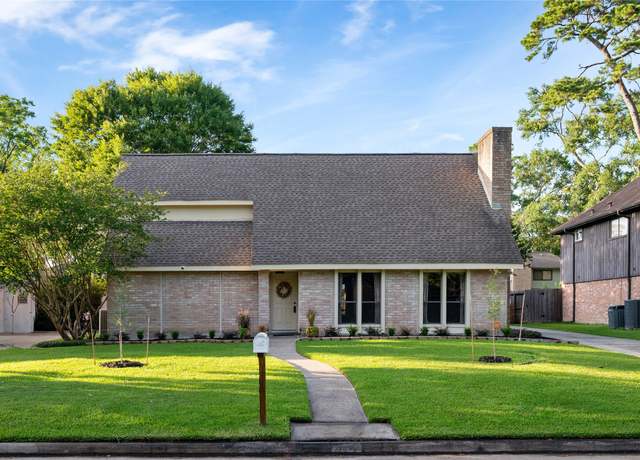 3707 Brook Shadow Dr, Kingwood, TX 77345
3707 Brook Shadow Dr, Kingwood, TX 77345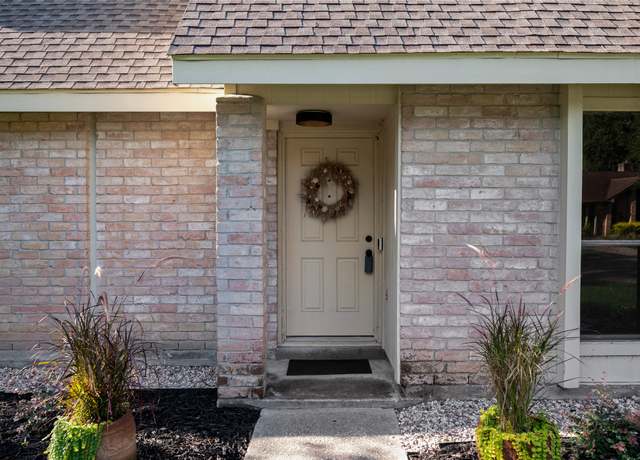 3707 Brook Shadow Dr, Kingwood, TX 77345
3707 Brook Shadow Dr, Kingwood, TX 77345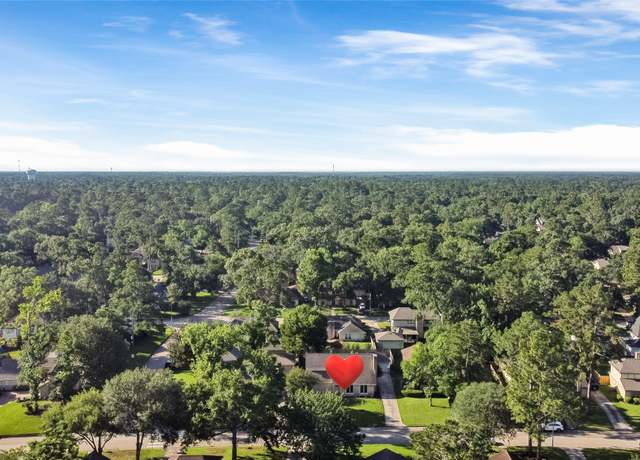 3707 Brook Shadow Dr, Kingwood, TX 77345
3707 Brook Shadow Dr, Kingwood, TX 77345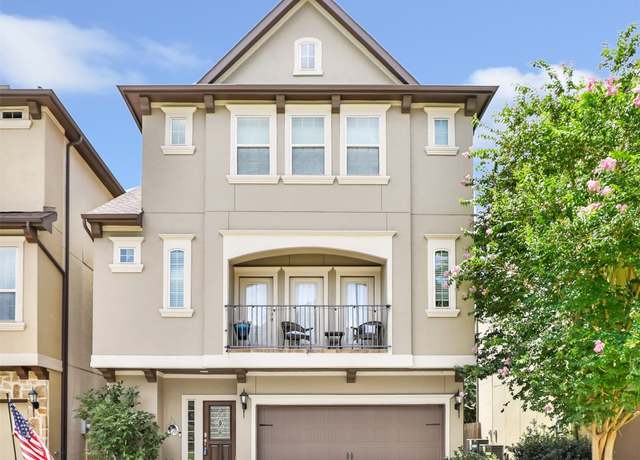 2705 Kings Retreat Cir, Kingwood, TX 77345
2705 Kings Retreat Cir, Kingwood, TX 77345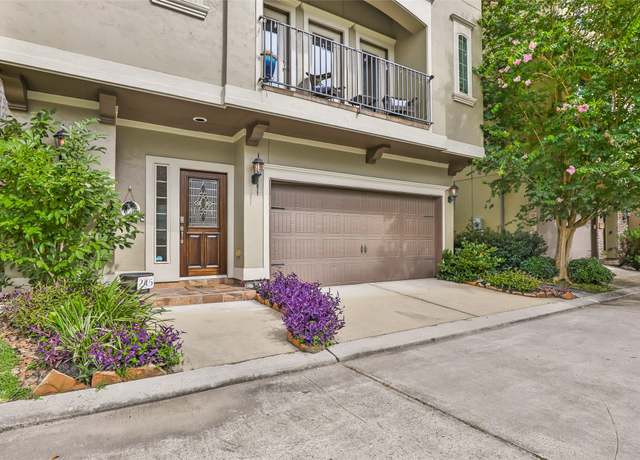 2705 Kings Retreat Cir, Kingwood, TX 77345
2705 Kings Retreat Cir, Kingwood, TX 77345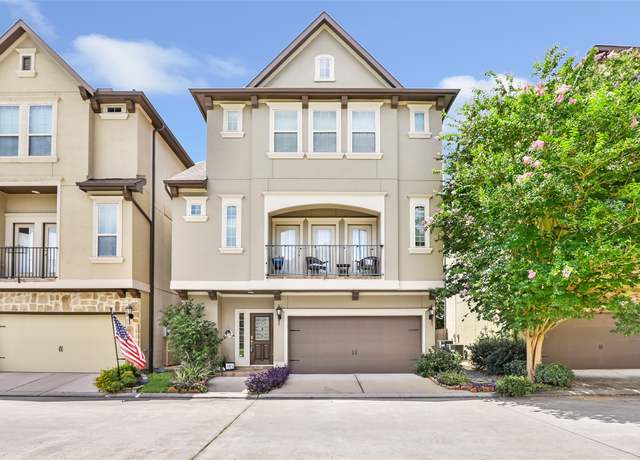 2705 Kings Retreat Cir, Kingwood, TX 77345
2705 Kings Retreat Cir, Kingwood, TX 77345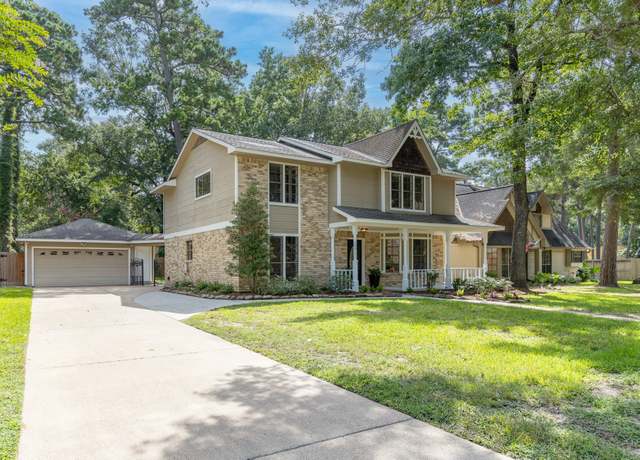 3643 Clear Falls Dr, Houston, TX 77339
3643 Clear Falls Dr, Houston, TX 77339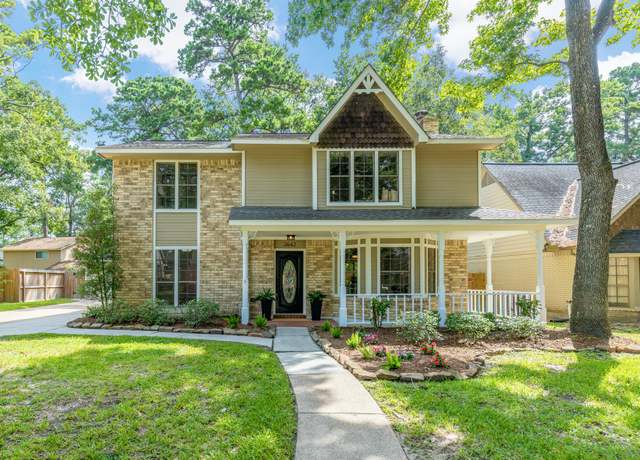 3643 Clear Falls Dr, Houston, TX 77339
3643 Clear Falls Dr, Houston, TX 77339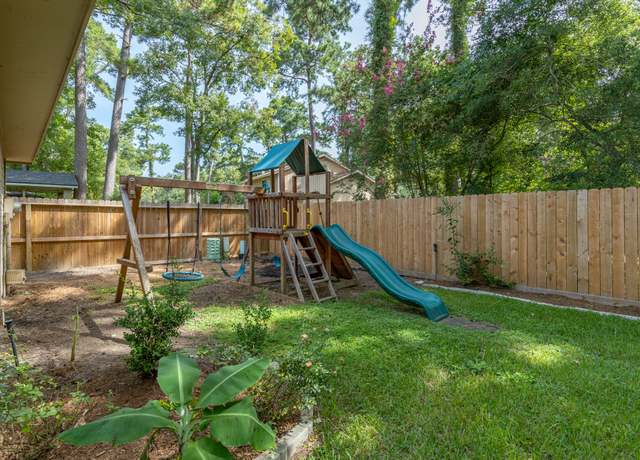 3643 Clear Falls Dr, Houston, TX 77339
3643 Clear Falls Dr, Houston, TX 77339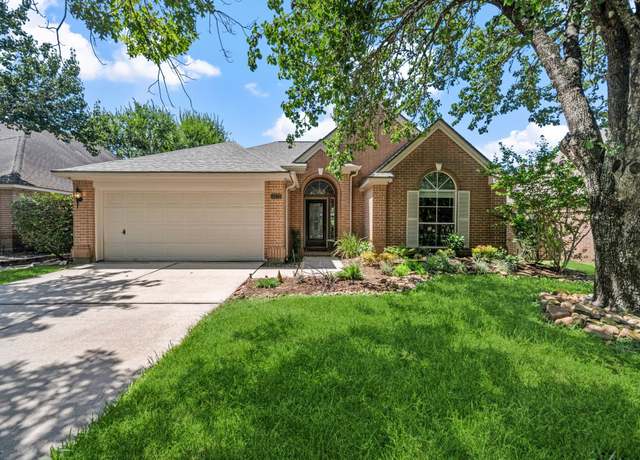 4423 Vandermere Ct, Kingwood, TX 77345
4423 Vandermere Ct, Kingwood, TX 77345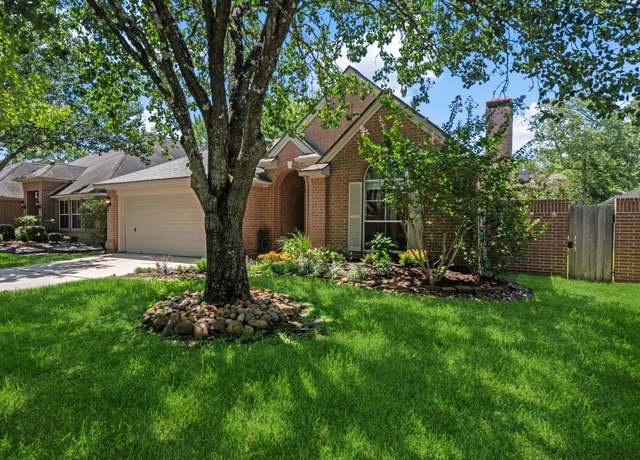 4423 Vandermere Ct, Kingwood, TX 77345
4423 Vandermere Ct, Kingwood, TX 77345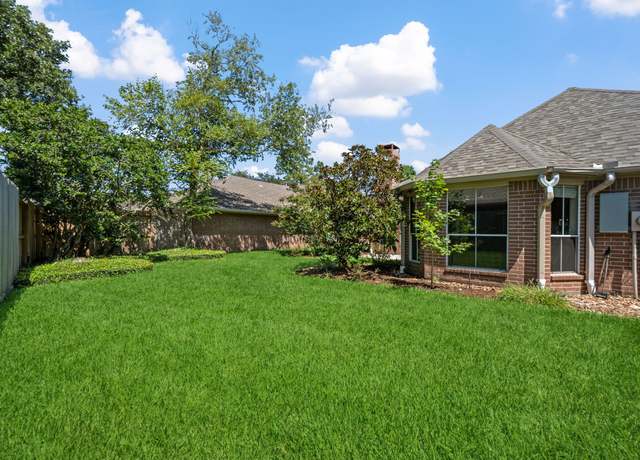 4423 Vandermere Ct, Kingwood, TX 77345
4423 Vandermere Ct, Kingwood, TX 77345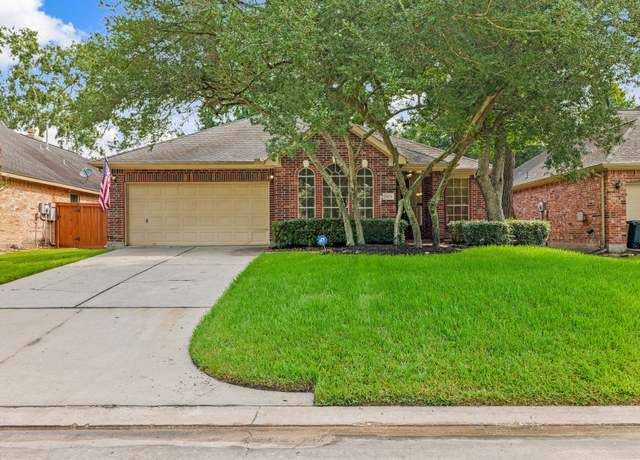 20626 White Berry Ct, Humble, TX 77346
20626 White Berry Ct, Humble, TX 77346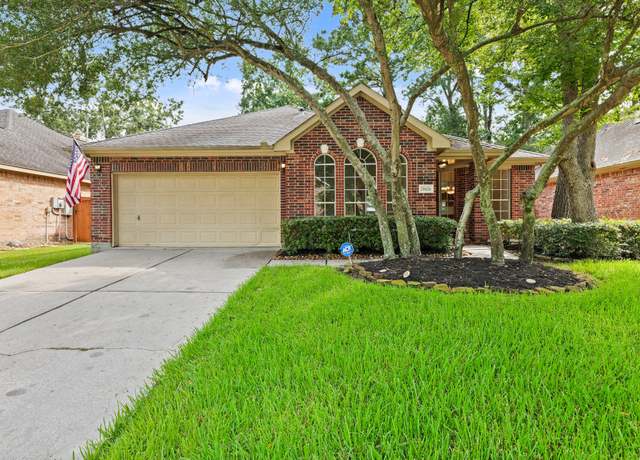 20626 White Berry Ct, Humble, TX 77346
20626 White Berry Ct, Humble, TX 77346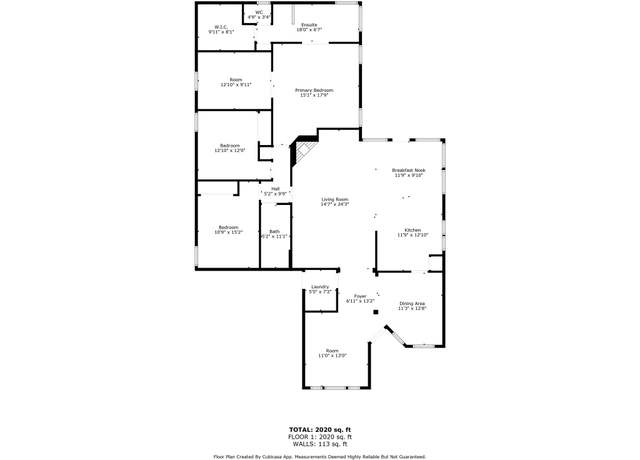 20626 White Berry Ct, Humble, TX 77346
20626 White Berry Ct, Humble, TX 77346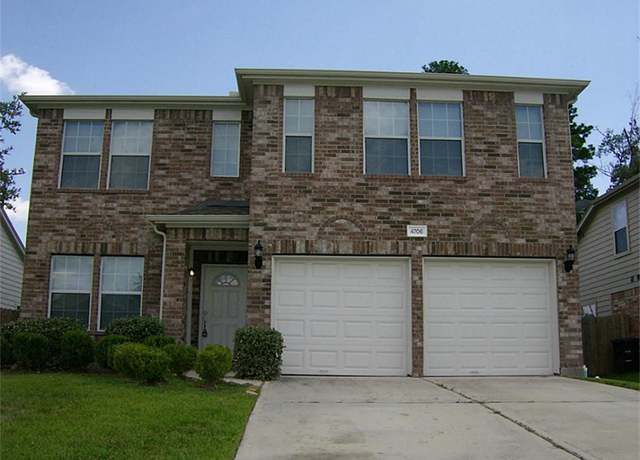 4706 Woodspring Glen Ln, Houston, TX 77345
4706 Woodspring Glen Ln, Houston, TX 77345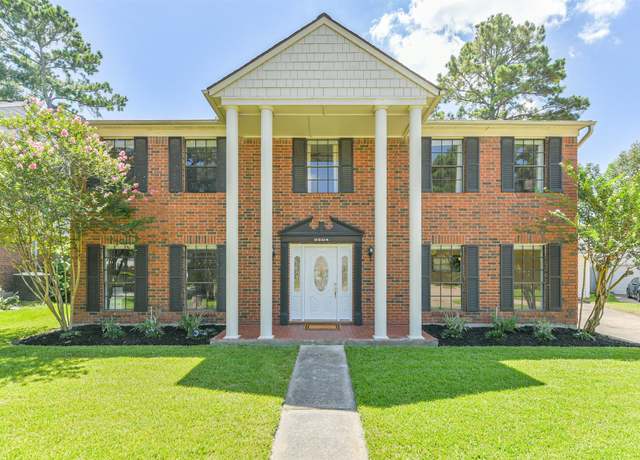 2604 Silver Falls Dr, Kingwood, TX 77339
2604 Silver Falls Dr, Kingwood, TX 77339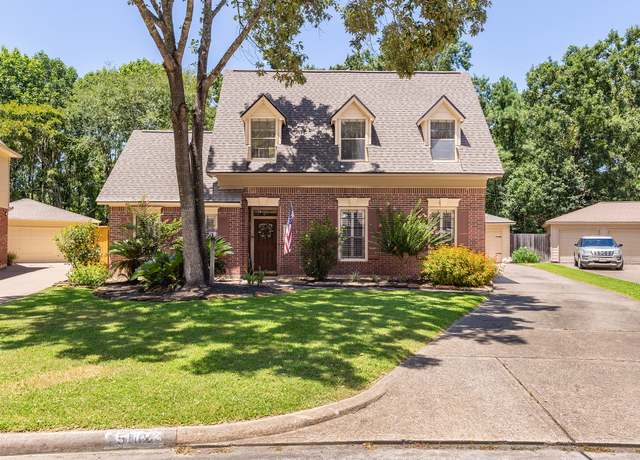 5102 Natural Bridge Dr, Kingwood, TX 77345
5102 Natural Bridge Dr, Kingwood, TX 77345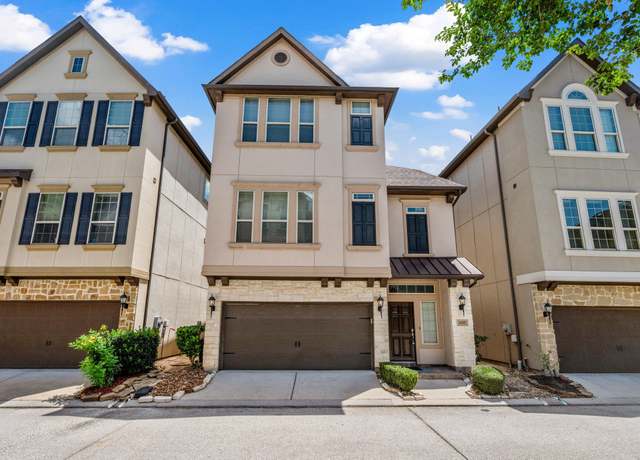 2855 Kings Retreat Cir, Kingwood, TX 77345
2855 Kings Retreat Cir, Kingwood, TX 77345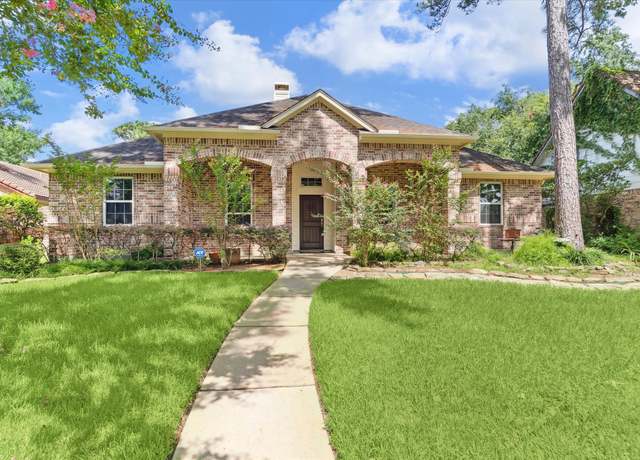 3302 Knoll Manor Dr, Kingwood, TX 77345
3302 Knoll Manor Dr, Kingwood, TX 77345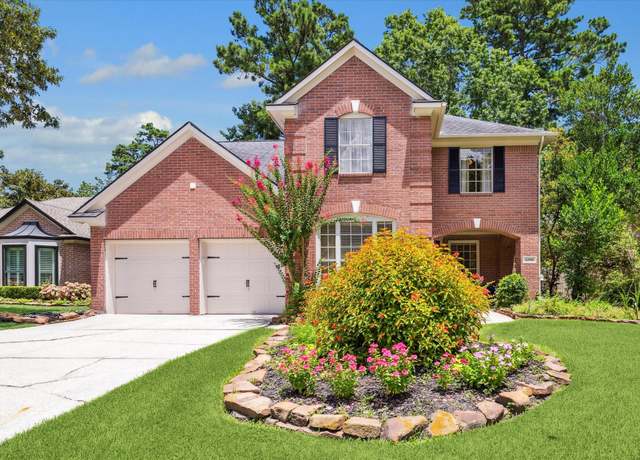 20810 Redbud Trl, Humble, TX 77346
20810 Redbud Trl, Humble, TX 77346 3202 Hickory Falls Dr, Houston, TX 77345
3202 Hickory Falls Dr, Houston, TX 77345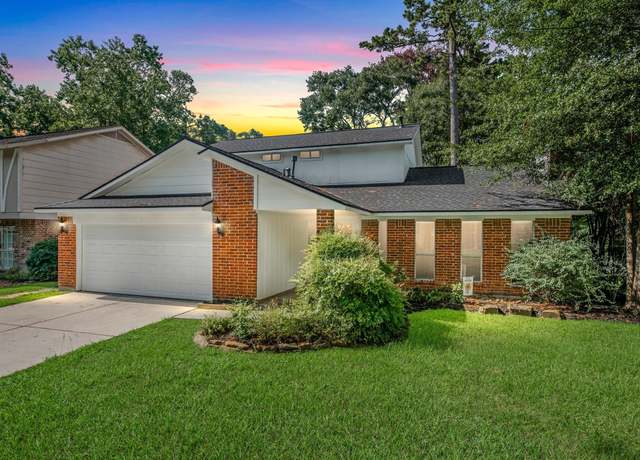 3202 Glade Springs Dr, Kingwood, TX 77339
3202 Glade Springs Dr, Kingwood, TX 77339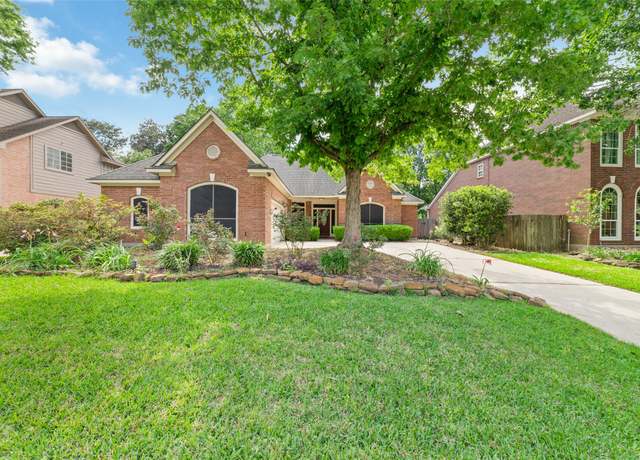 5314 Wild Blackberry Dr, Kingwood, TX 77345
5314 Wild Blackberry Dr, Kingwood, TX 77345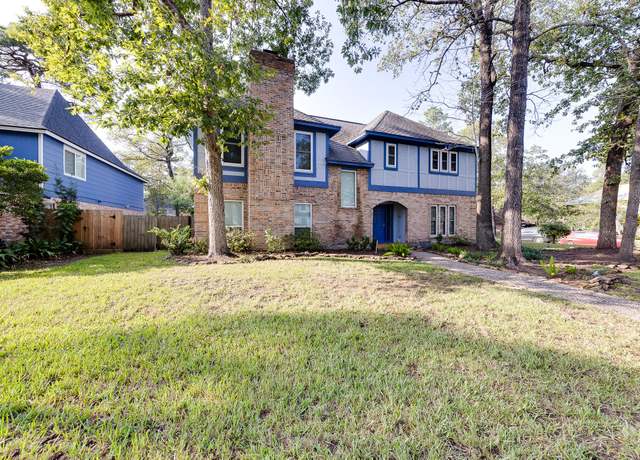 3531 Deerbrook Dr, Houston, TX 77339
3531 Deerbrook Dr, Houston, TX 77339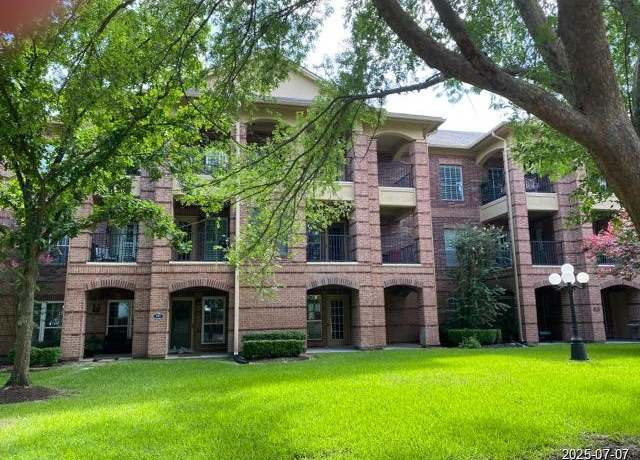 2815 Kings Crossing Dr #104, Houston, TX 77345
2815 Kings Crossing Dr #104, Houston, TX 77345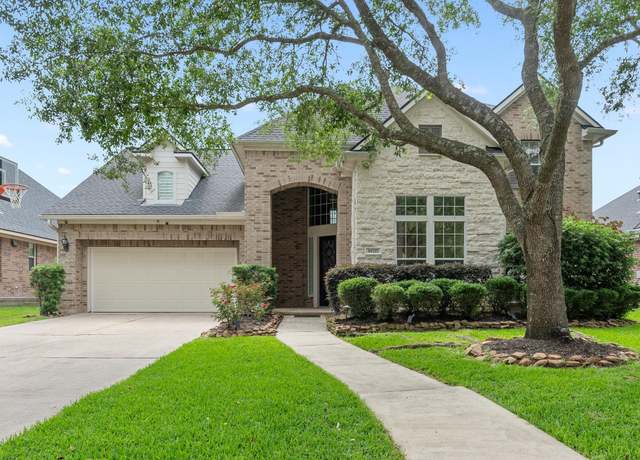 19727 Sage Tree Trl, Humble, TX 77346
19727 Sage Tree Trl, Humble, TX 77346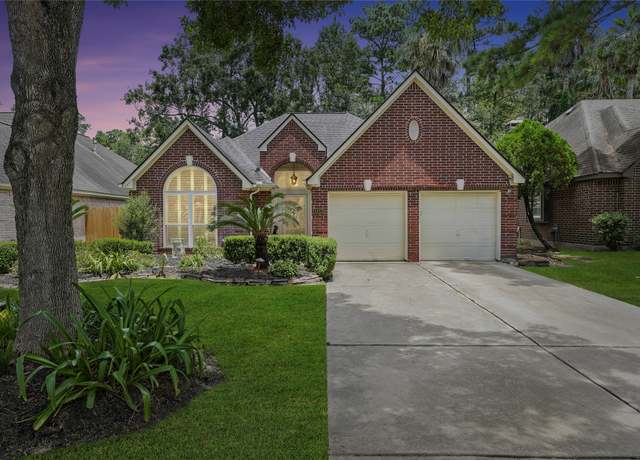 3427 Kings Mountain Dr, Houston, TX 77345
3427 Kings Mountain Dr, Houston, TX 77345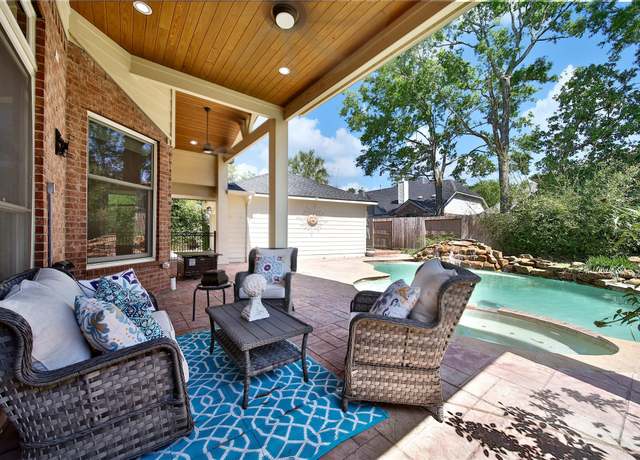 19715 Satinwood Trl, Humble, TX 77346
19715 Satinwood Trl, Humble, TX 77346 3531 Brook Shadow Dr, Houston, TX 77345
3531 Brook Shadow Dr, Houston, TX 77345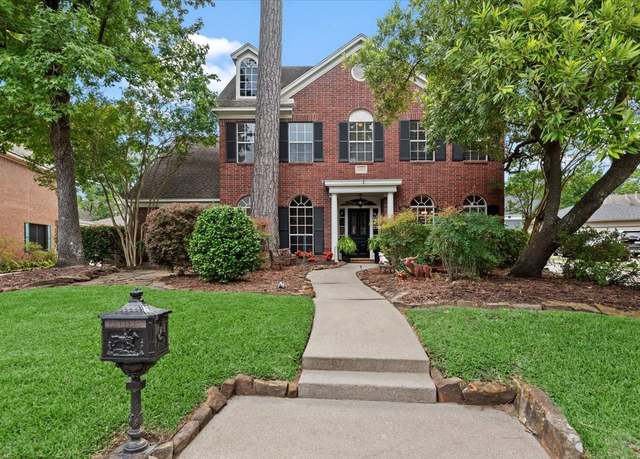 3727 Brookvale Ct, Kingwood, TX 77345
3727 Brookvale Ct, Kingwood, TX 77345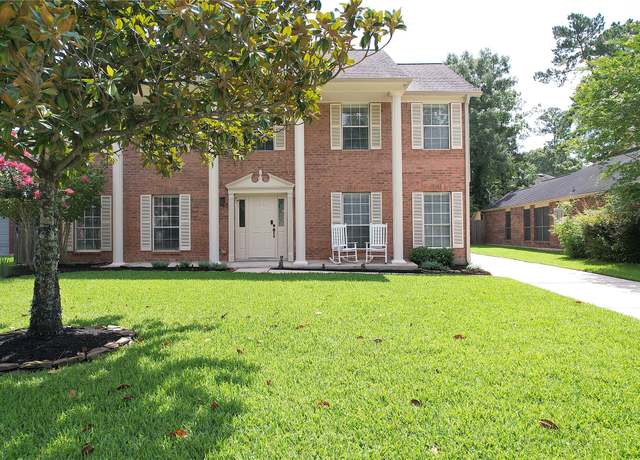 4514 Fawnbrook Hollow Ln, Houston, TX 77345
4514 Fawnbrook Hollow Ln, Houston, TX 77345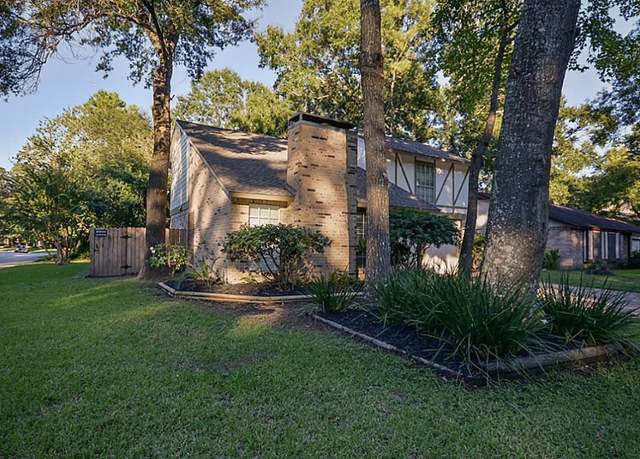 2903 Valley Rose Dr, Kingwood, TX 77339
2903 Valley Rose Dr, Kingwood, TX 77339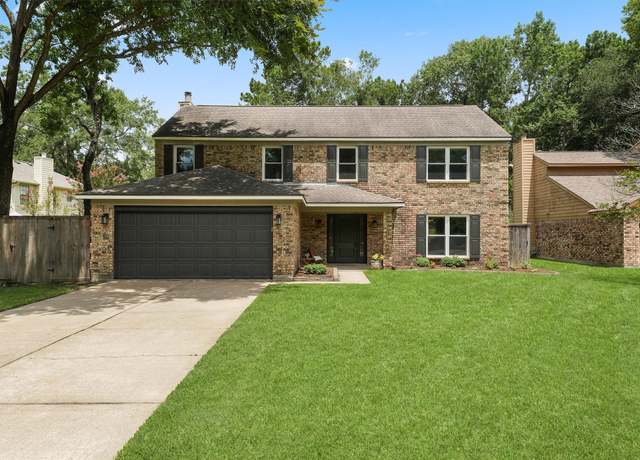 3715 Ember Spring Dr, Kingwood, TX 77339
3715 Ember Spring Dr, Kingwood, TX 77339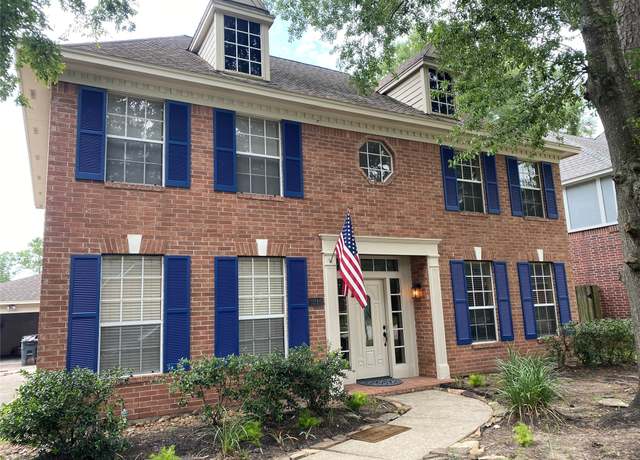 3210 Echo Mountain Dr, Houston, TX 77345
3210 Echo Mountain Dr, Houston, TX 77345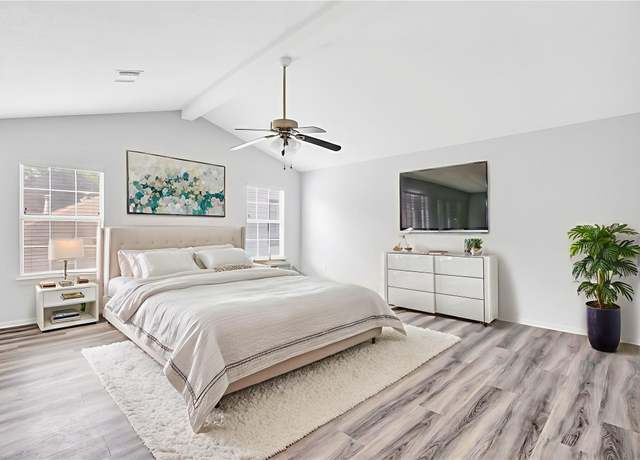 4523 Natural Bridge Dr, Kingwood, TX 77345
4523 Natural Bridge Dr, Kingwood, TX 77345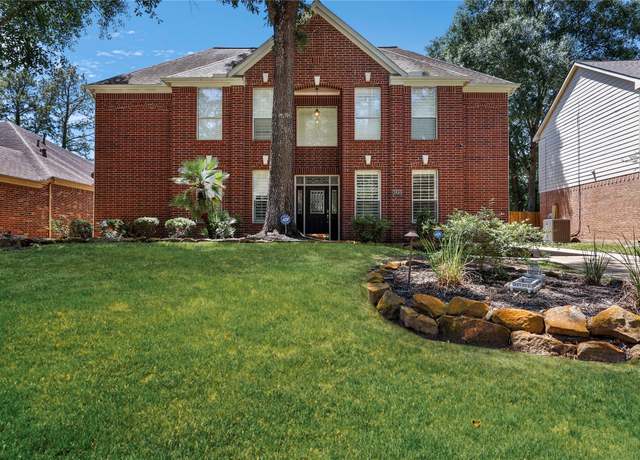 3810 Echo Mountain Dr, Houston, TX 77345
3810 Echo Mountain Dr, Houston, TX 77345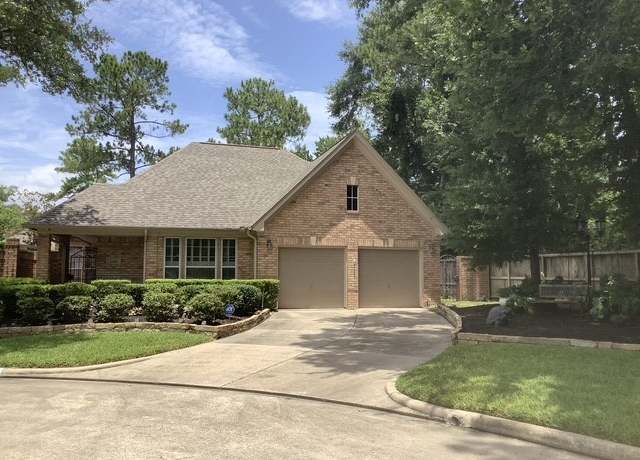 3347 Courtland Manor Ln, Houston, TX 77339
3347 Courtland Manor Ln, Houston, TX 77339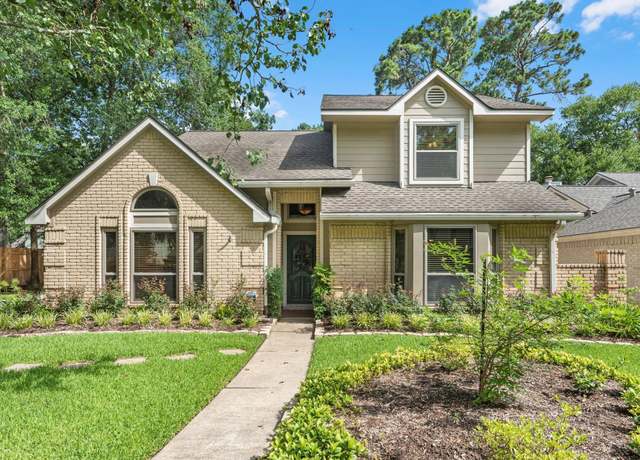 4103 Garden Lake Dr, Kingwood, TX 77339
4103 Garden Lake Dr, Kingwood, TX 77339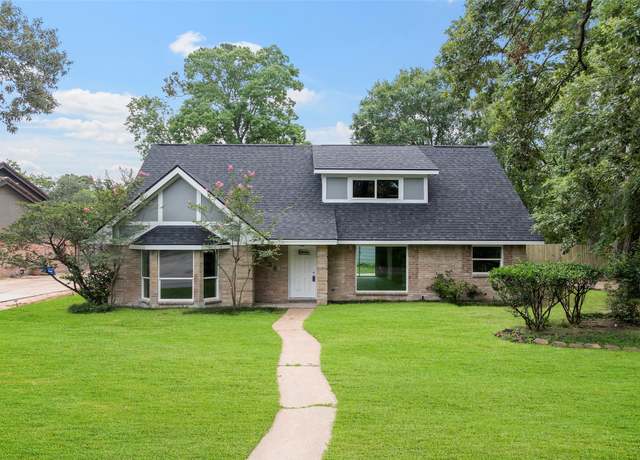 3538 Glenwood Springs Dr, Houston, TX 77345
3538 Glenwood Springs Dr, Houston, TX 77345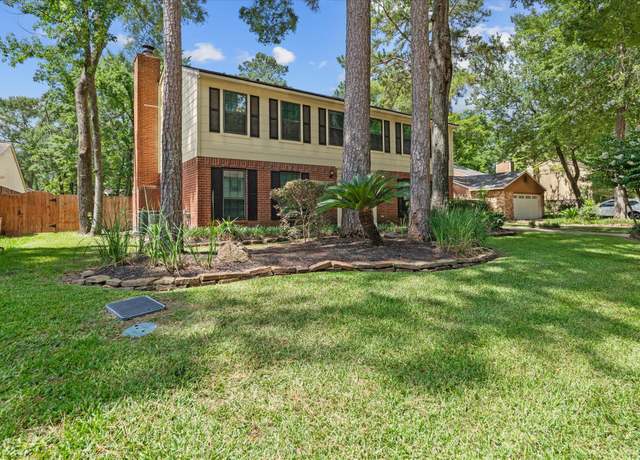 2818 Golden Leaf Dr, Kingwood, TX 77339
2818 Golden Leaf Dr, Kingwood, TX 77339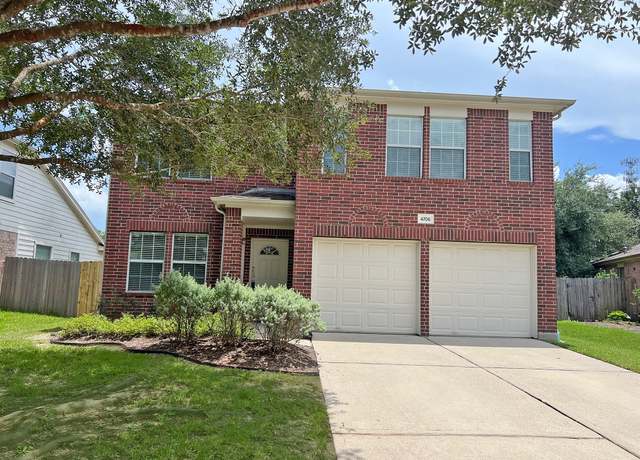 4706 Woodsend Ln, Kingwood, TX 77345
4706 Woodsend Ln, Kingwood, TX 77345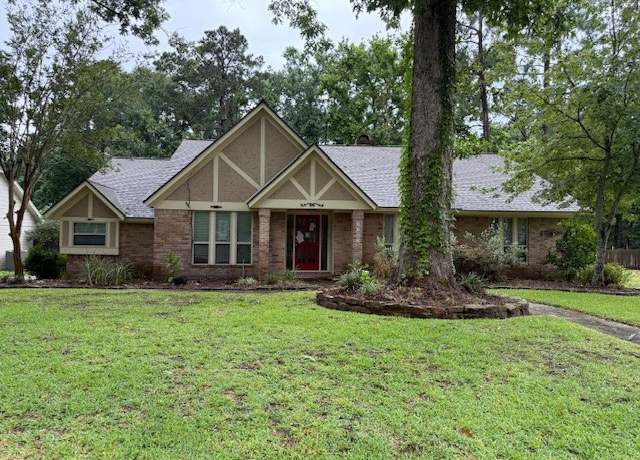 3702 Wildwood Ridge Dr, Houston, TX 77339
3702 Wildwood Ridge Dr, Houston, TX 77339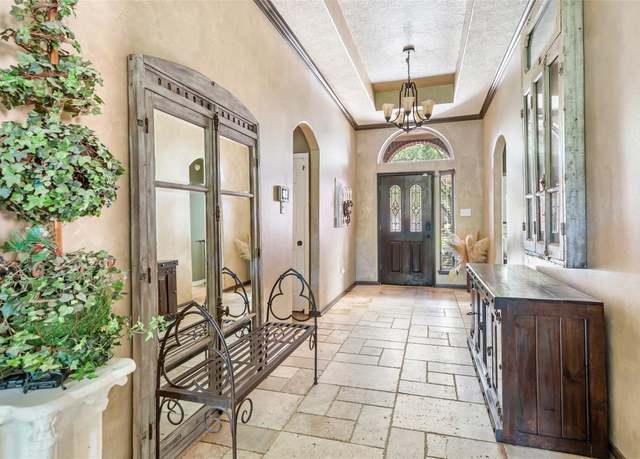 6735 Auburn Oak Trl, Humble, TX 77346
6735 Auburn Oak Trl, Humble, TX 77346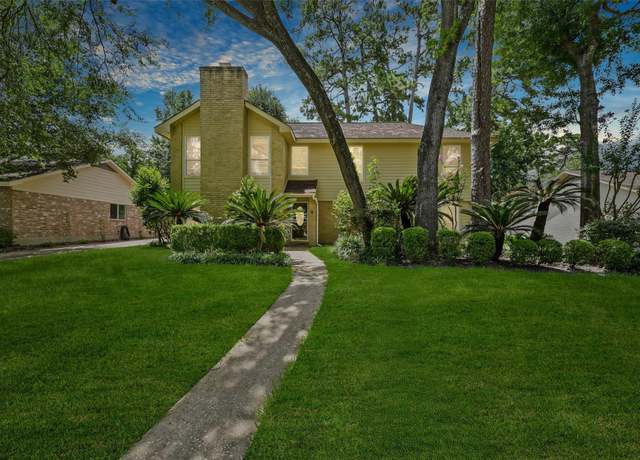 3810 Glenwood Springs Dr, Houston, TX 77345
3810 Glenwood Springs Dr, Houston, TX 77345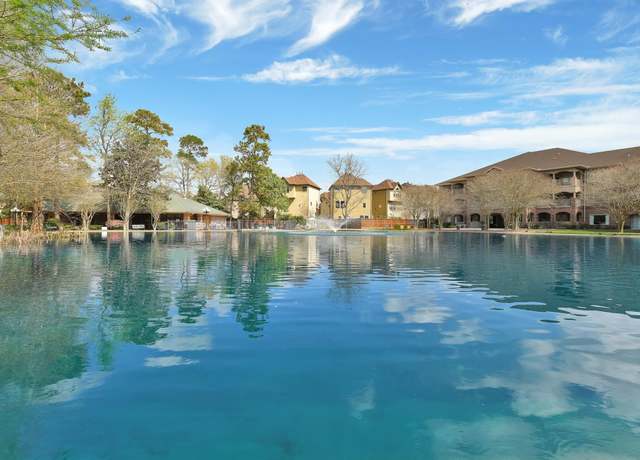 2803 Kings Crossing Dr #210, Kingwood, TX 77345
2803 Kings Crossing Dr #210, Kingwood, TX 77345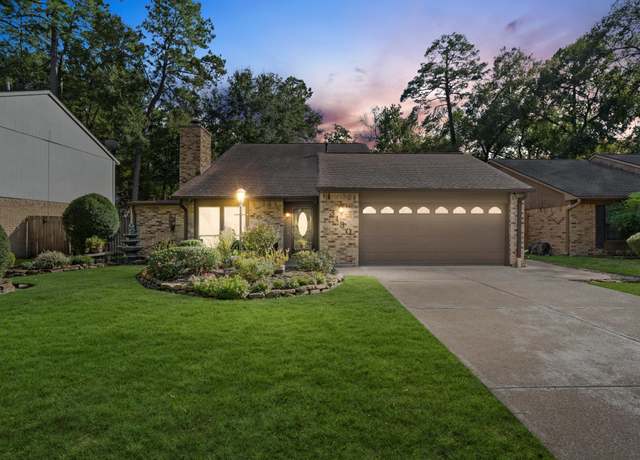 3130 Glade Springs Dr, Houston, TX 77339
3130 Glade Springs Dr, Houston, TX 77339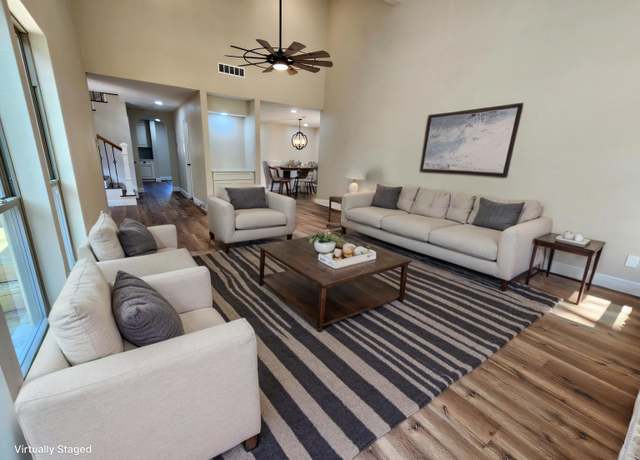 3407 Sandy Forks Dr, Houston, TX 77339
3407 Sandy Forks Dr, Houston, TX 77339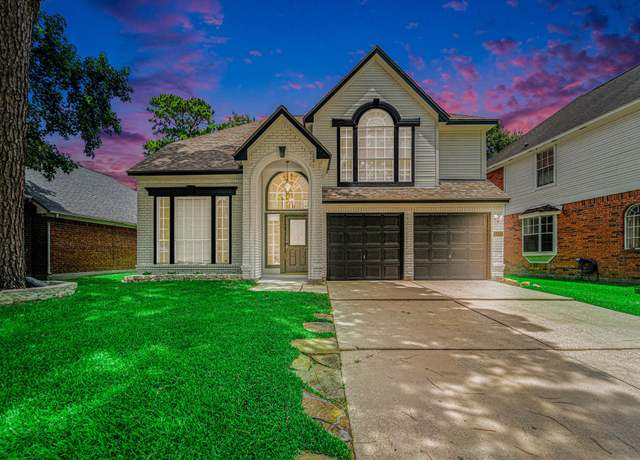 5018 Maple Brook Ln, Houston, TX 77345
5018 Maple Brook Ln, Houston, TX 77345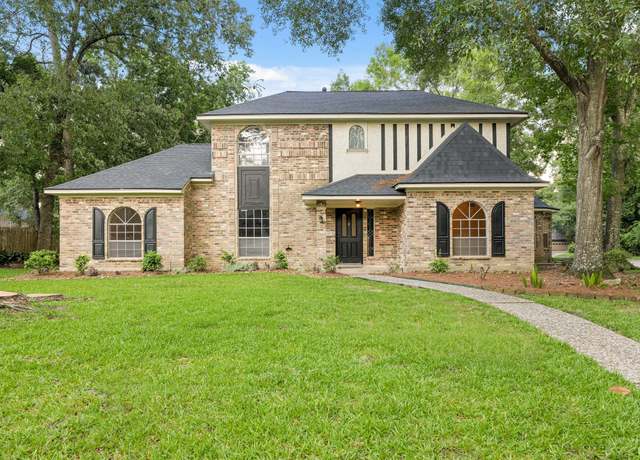 3619 Deerbrook Dr, Kingwood, TX 77339
3619 Deerbrook Dr, Kingwood, TX 77339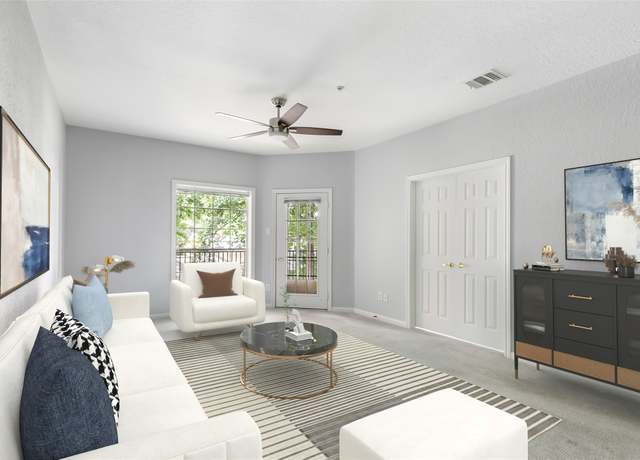 2803 Kings Crossing Dr #205, Houston, TX 77345
2803 Kings Crossing Dr #205, Houston, TX 77345

 United States
United States Canada
Canada