More to explore in Runyan Elementary School, TX
- Featured
- Price
- Bedroom
Popular Markets in Texas
- Austin homes for sale$550,000
- Dallas homes for sale$430,000
- Houston homes for sale$340,000
- San Antonio homes for sale$279,998
- Frisco homes for sale$749,925
- Plano homes for sale$548,500
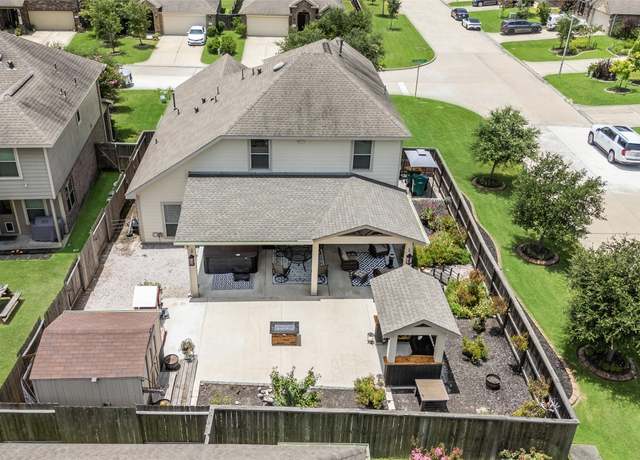 2803 Ridgecliff Ct, Conroe, TX 77301
2803 Ridgecliff Ct, Conroe, TX 77301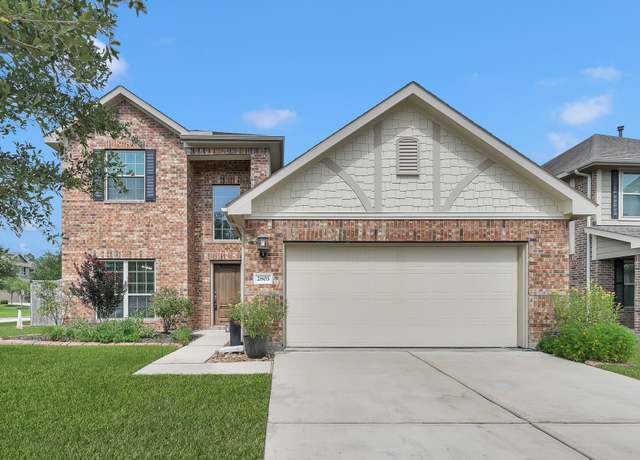 2803 Ridgecliff Ct, Conroe, TX 77301
2803 Ridgecliff Ct, Conroe, TX 77301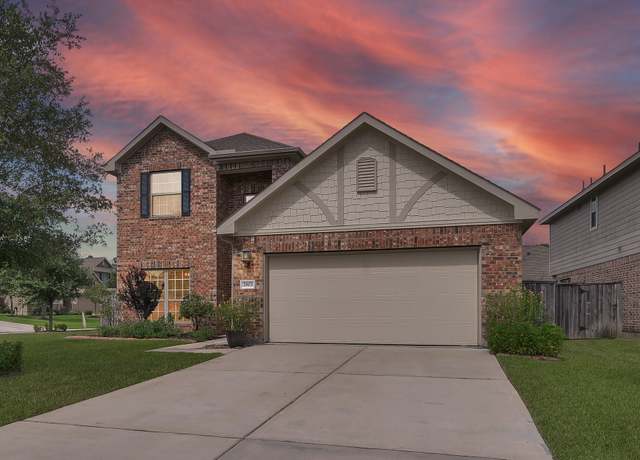 2803 Ridgecliff Ct, Conroe, TX 77301
2803 Ridgecliff Ct, Conroe, TX 77301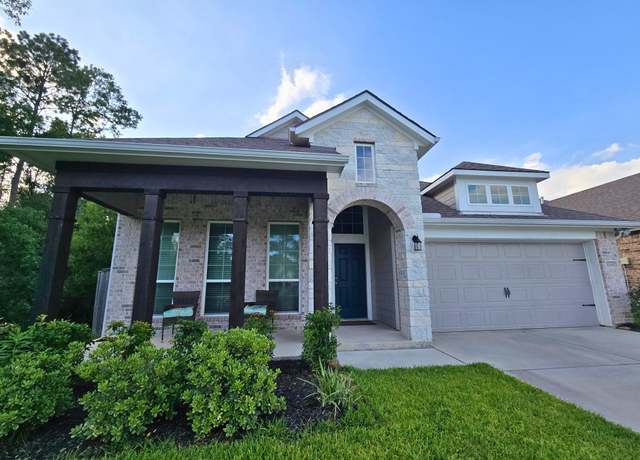 3205 Climbing Gardens Ct, Conroe, TX 77301
3205 Climbing Gardens Ct, Conroe, TX 77301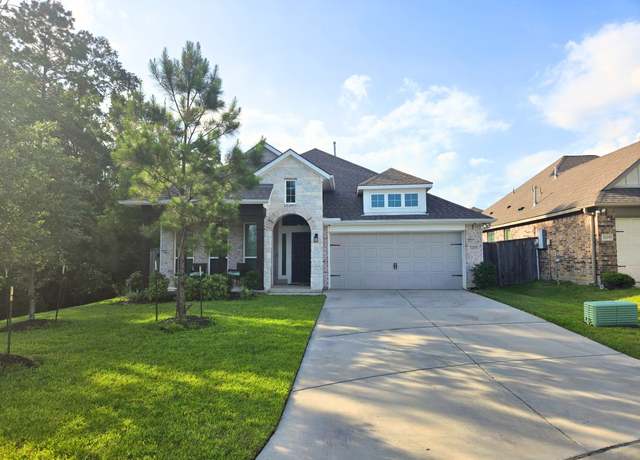 3205 Climbing Gardens Ct, Conroe, TX 77301
3205 Climbing Gardens Ct, Conroe, TX 77301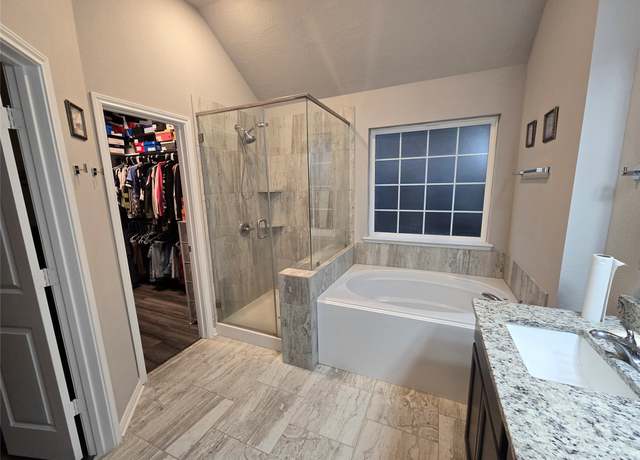 3205 Climbing Gardens Ct, Conroe, TX 77301
3205 Climbing Gardens Ct, Conroe, TX 77301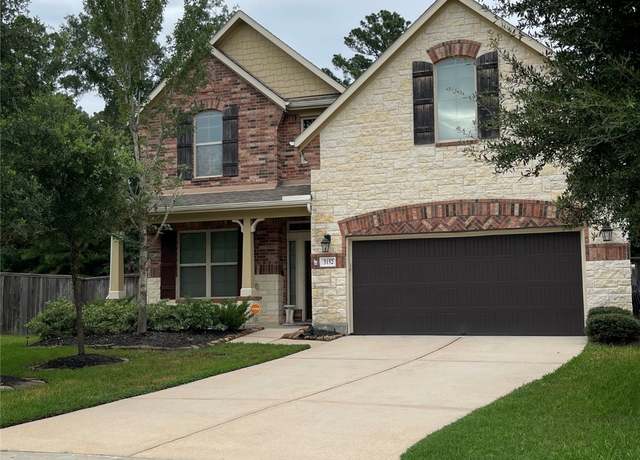 3152 Copeland Bend Ct, Conroe, TX 77301
3152 Copeland Bend Ct, Conroe, TX 77301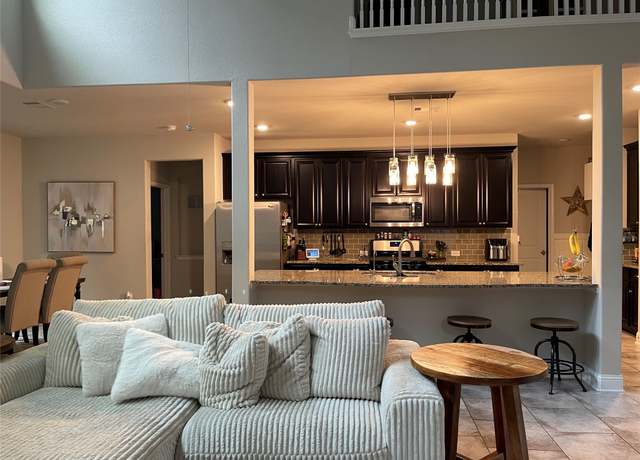 3152 Copeland Bend Ct, Conroe, TX 77301
3152 Copeland Bend Ct, Conroe, TX 77301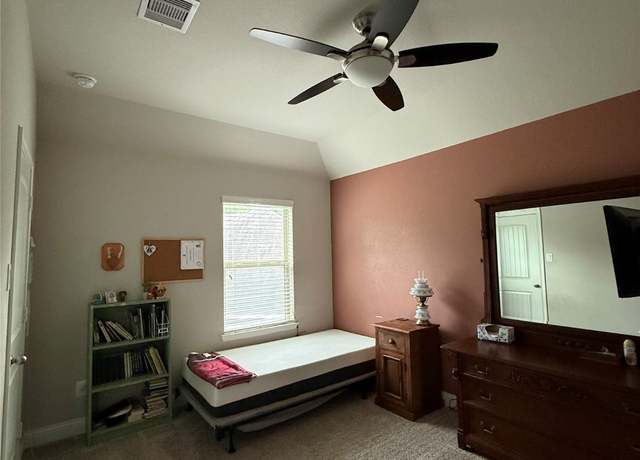 3152 Copeland Bend Ct, Conroe, TX 77301
3152 Copeland Bend Ct, Conroe, TX 77301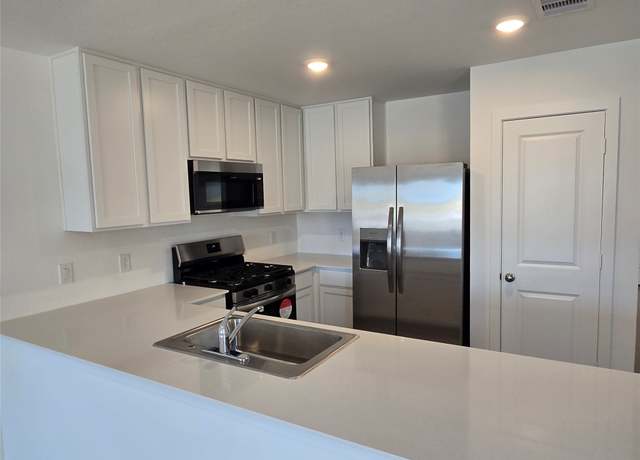 1492 Cactus Rose Dr, Conroe, TX 77301
1492 Cactus Rose Dr, Conroe, TX 77301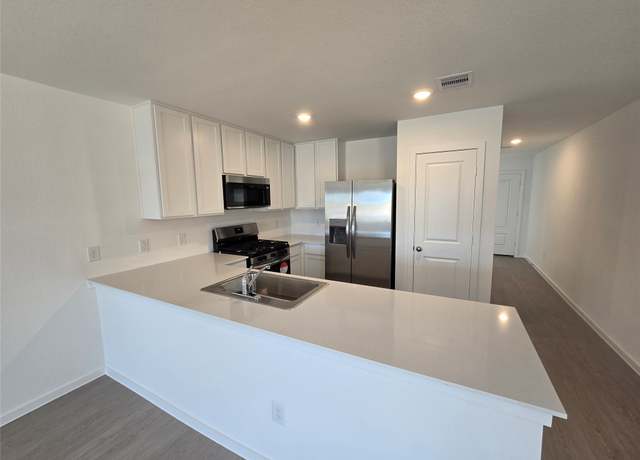 1492 Cactus Rose Dr, Conroe, TX 77301
1492 Cactus Rose Dr, Conroe, TX 77301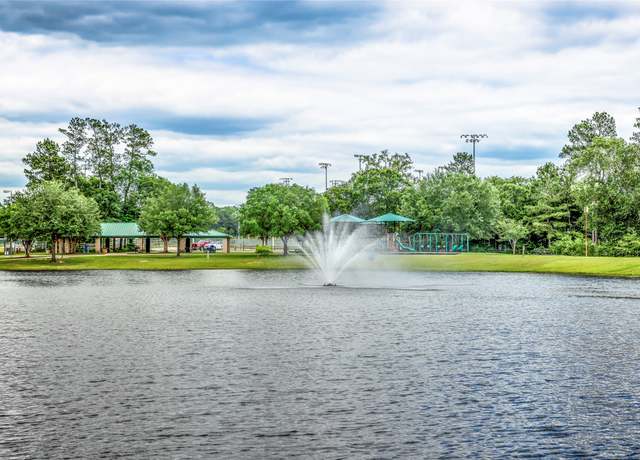 1492 Cactus Rose Dr, Conroe, TX 77301
1492 Cactus Rose Dr, Conroe, TX 77301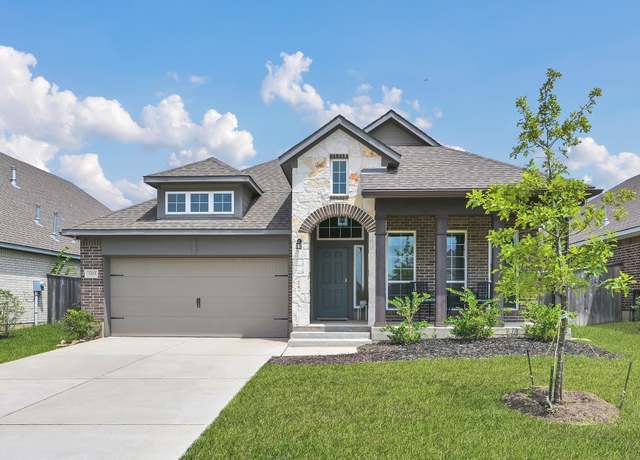 3313 Rolling View Ct, Conroe, TX 77301
3313 Rolling View Ct, Conroe, TX 77301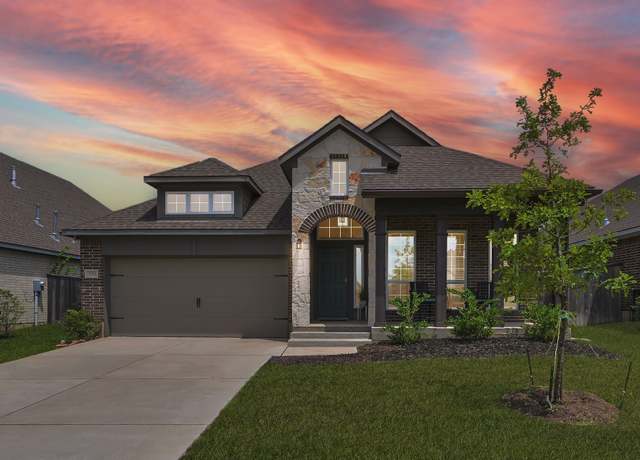 3313 Rolling View Ct, Conroe, TX 77301
3313 Rolling View Ct, Conroe, TX 77301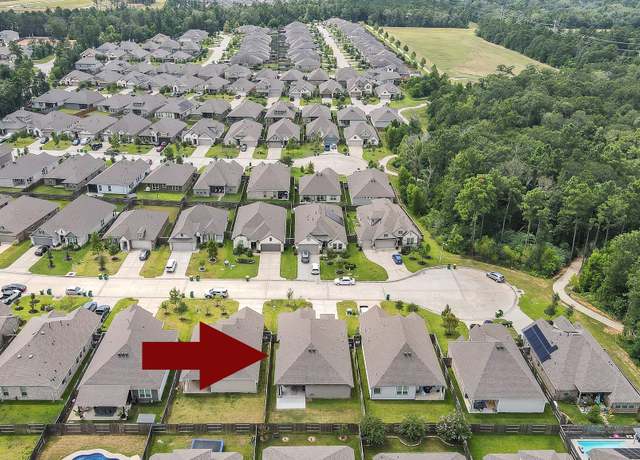 3313 Rolling View Ct, Conroe, TX 77301
3313 Rolling View Ct, Conroe, TX 77301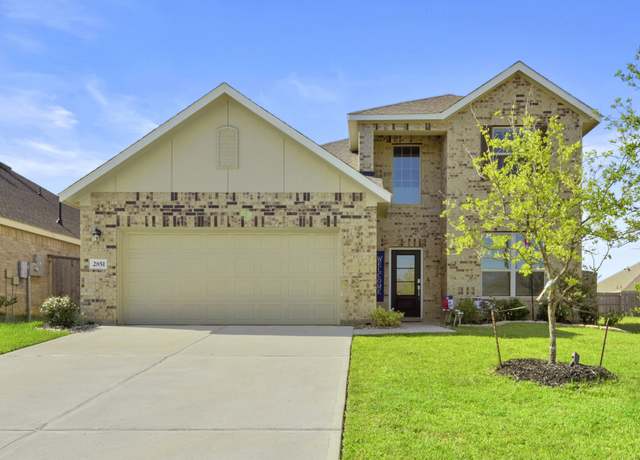 2851 Paradise Ridge Way, Conroe, TX 77301
2851 Paradise Ridge Way, Conroe, TX 77301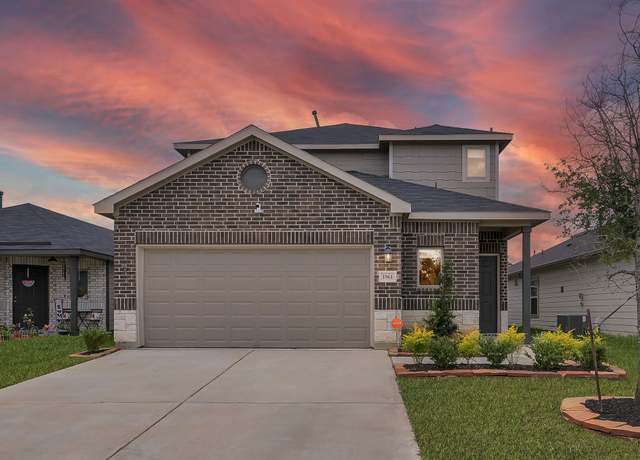 1961 Hidden Cedar Dr, Conroe, TX 77301
1961 Hidden Cedar Dr, Conroe, TX 77301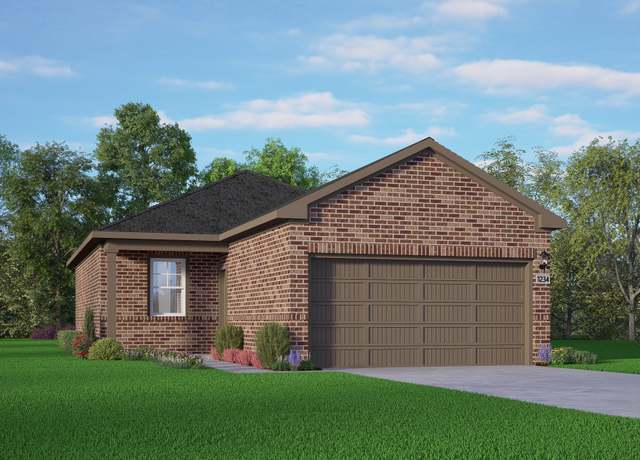 2128 S Canopy Crossing Cir, Conroe, TX 77301
2128 S Canopy Crossing Cir, Conroe, TX 77301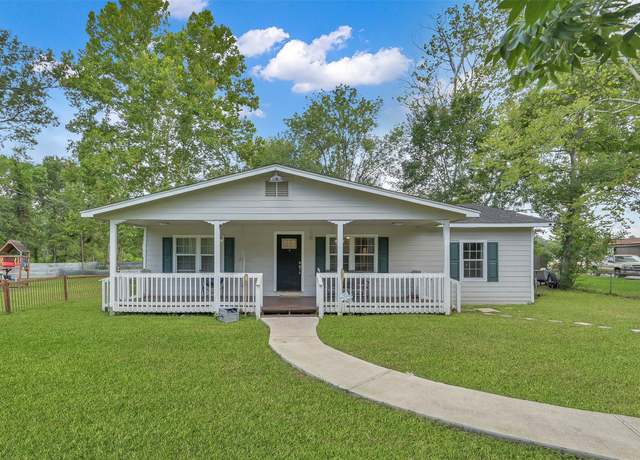 216 S Magnolia Dr, Conroe, TX 77301
216 S Magnolia Dr, Conroe, TX 77301 1737 Lofty Cedar Ct, Conroe, TX 77301
1737 Lofty Cedar Ct, Conroe, TX 77301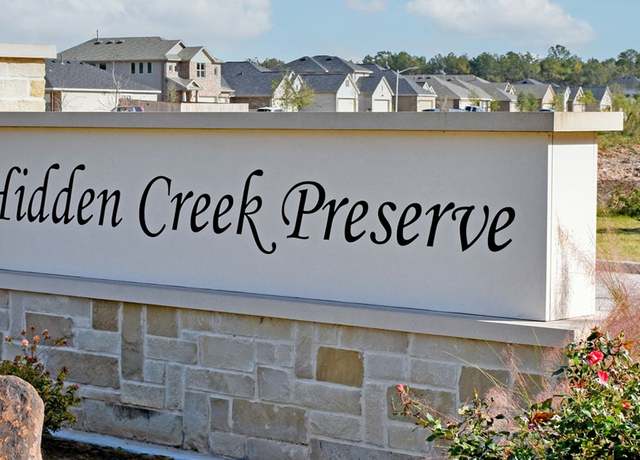 RC Mitchell Plan, Conroe, TX 77301
RC Mitchell Plan, Conroe, TX 77301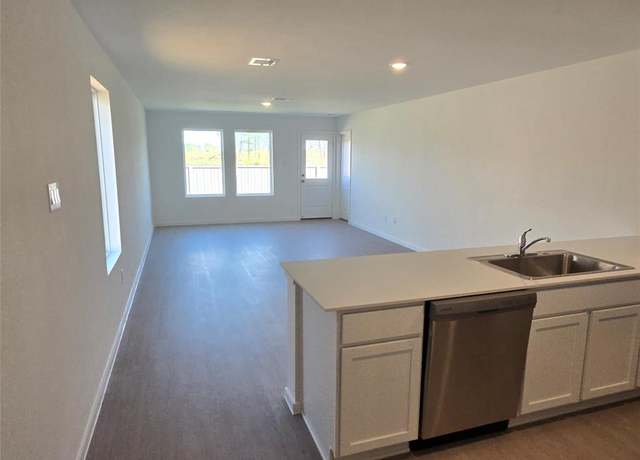 1733 Lofty Cedar Ct, Conroe, TX 77301
1733 Lofty Cedar Ct, Conroe, TX 77301 1741 Lofty Cedar Ct, Conroe, TX 77301
1741 Lofty Cedar Ct, Conroe, TX 77301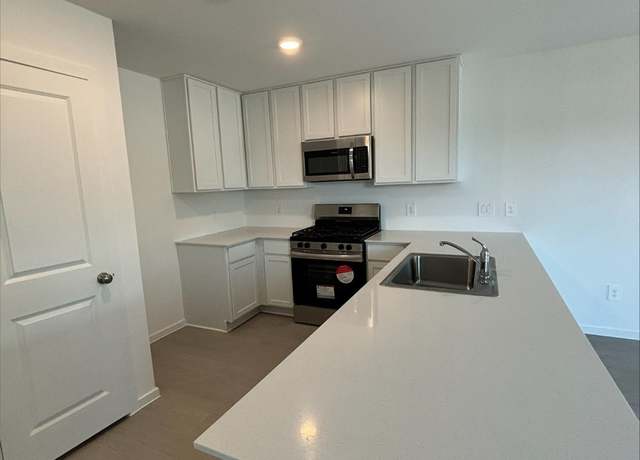 3094 Mallorca Dr, Conroe, TX 77301
3094 Mallorca Dr, Conroe, TX 77301 1499 Cactus Rose Dr, Conroe, TX 77301
1499 Cactus Rose Dr, Conroe, TX 77301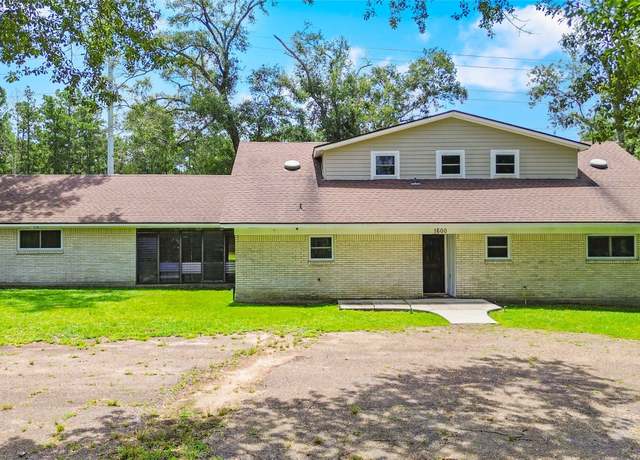 1600 Southern Oaks Dr, Conroe, TX 77301
1600 Southern Oaks Dr, Conroe, TX 77301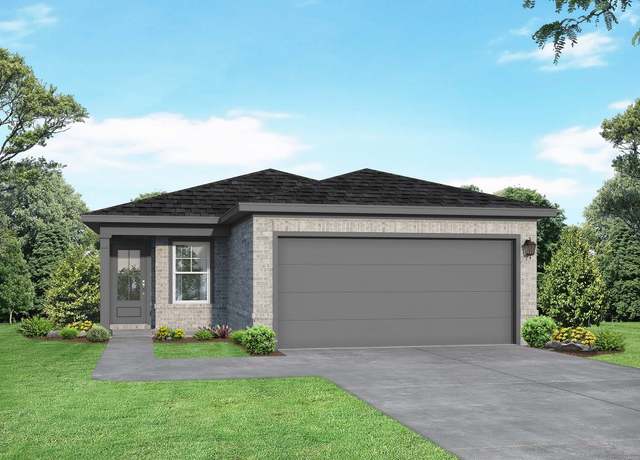 124 W Canopy Crossing Cir, Conroe, TX 77301
124 W Canopy Crossing Cir, Conroe, TX 77301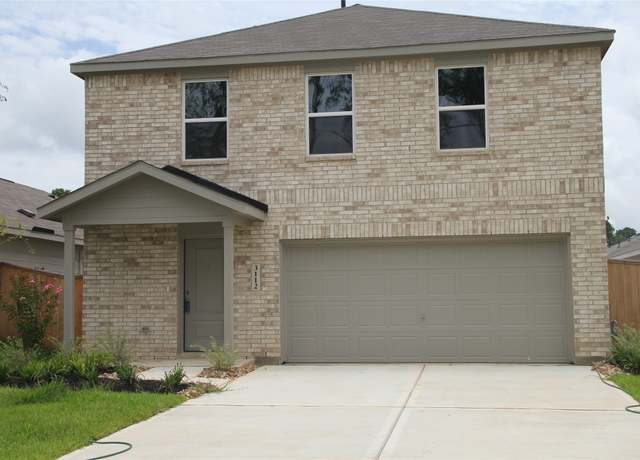 3112 Twisted Myrtle Drive Dr, Conroe, TX 77301
3112 Twisted Myrtle Drive Dr, Conroe, TX 77301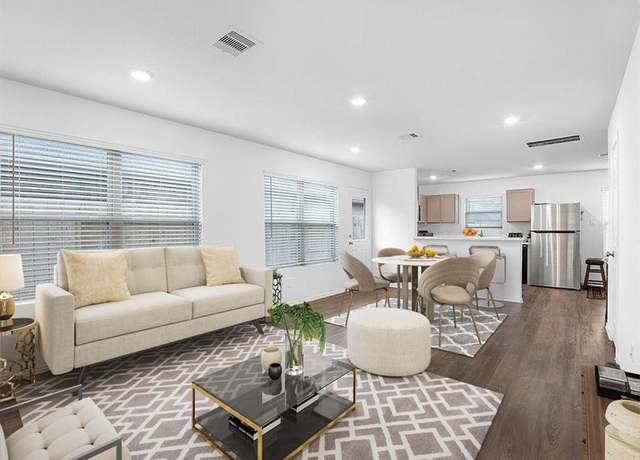 1202 Silver Fir Ct, Conroe, TX 77301
1202 Silver Fir Ct, Conroe, TX 77301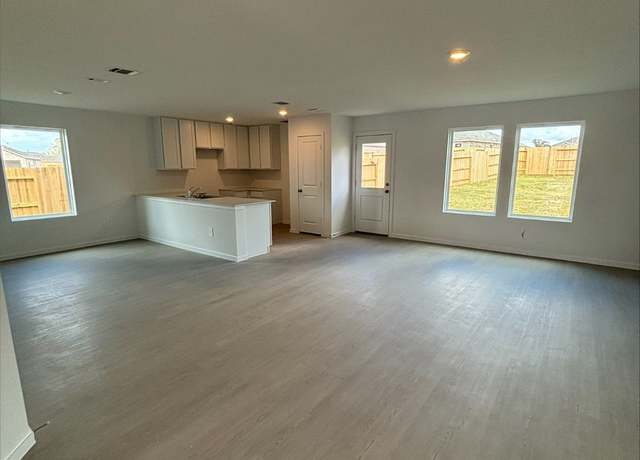 3026 Mallorca Dr, Conroe, TX 77301
3026 Mallorca Dr, Conroe, TX 77301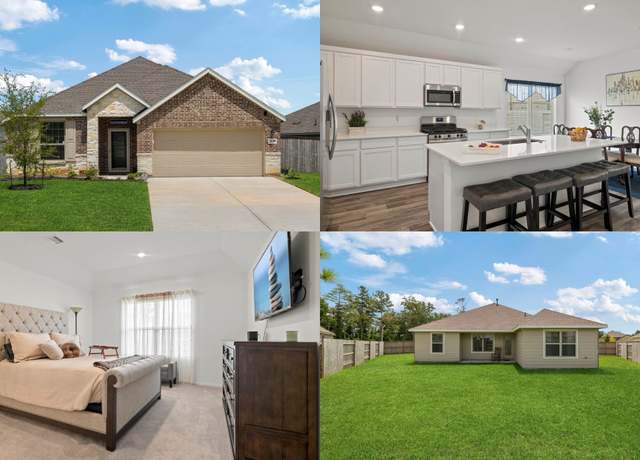 3149 Stonebriar Dr, Conroe, TX 77301
3149 Stonebriar Dr, Conroe, TX 77301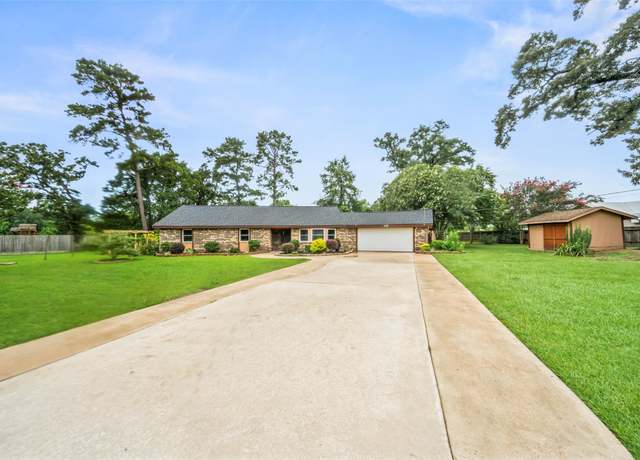 532 Woolridge Dr, Conroe, TX 77301
532 Woolridge Dr, Conroe, TX 77301 3125 Catalonion Ct, Conroe, TX 77301
3125 Catalonion Ct, Conroe, TX 77301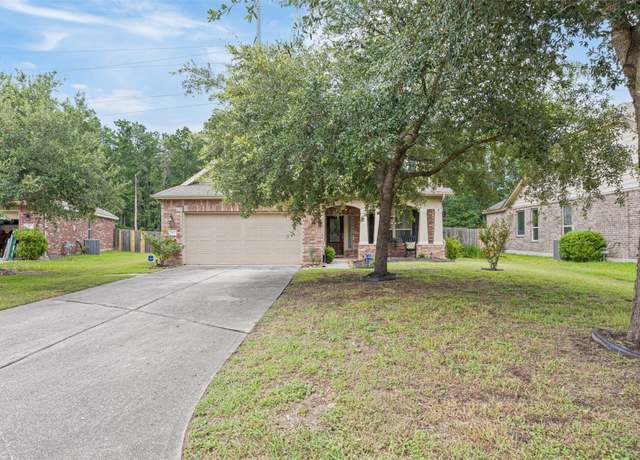 3 Maple Mill Ct, Conroe, TX 77301
3 Maple Mill Ct, Conroe, TX 77301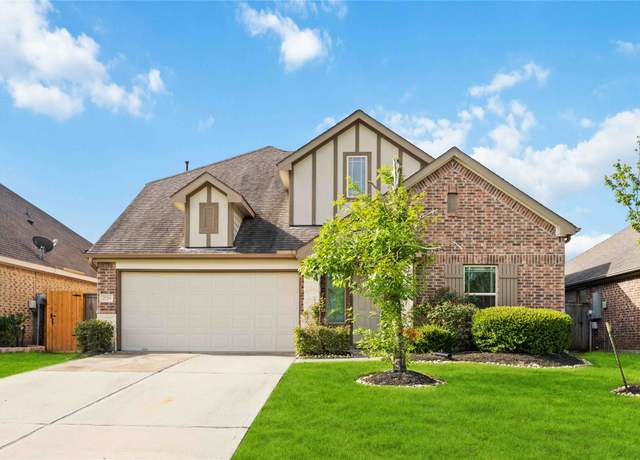 2726 Little Caney Way, Conroe, TX 77301
2726 Little Caney Way, Conroe, TX 77301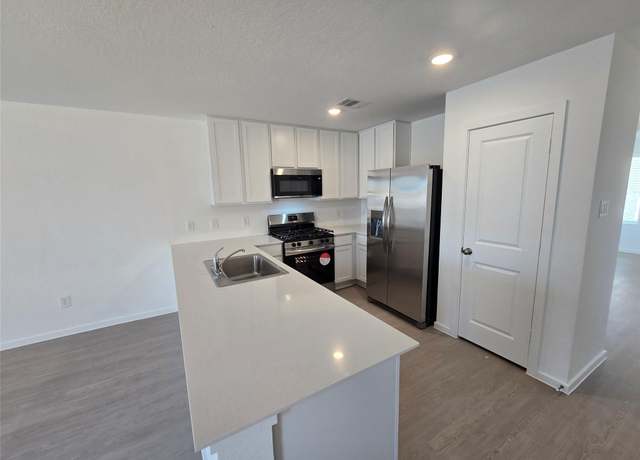 1746 Lofty Cedar Ct, Conroe, TX 77301
1746 Lofty Cedar Ct, Conroe, TX 77301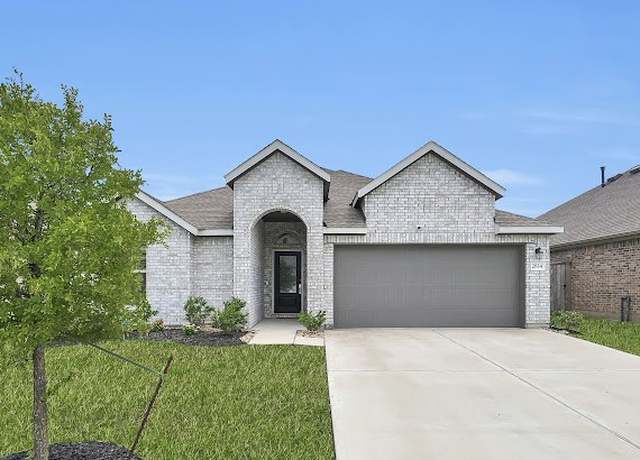 2834 Paradise Ridge Way, Conroe, TX 77301
2834 Paradise Ridge Way, Conroe, TX 77301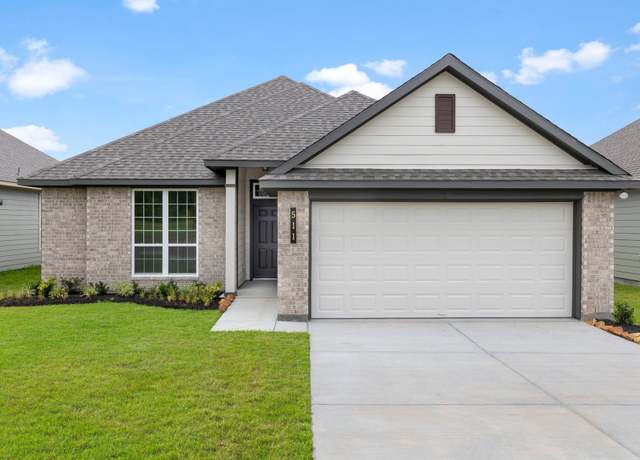 The 1651 Plan, Conroe, TX 77301
The 1651 Plan, Conroe, TX 77301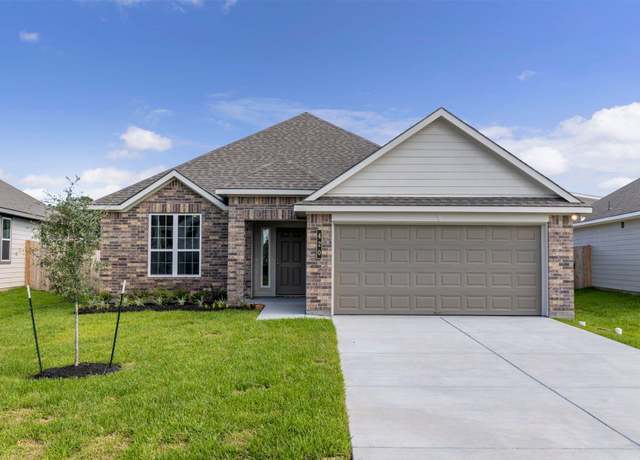 The 1613 Plan, Conroe, TX 77301
The 1613 Plan, Conroe, TX 77301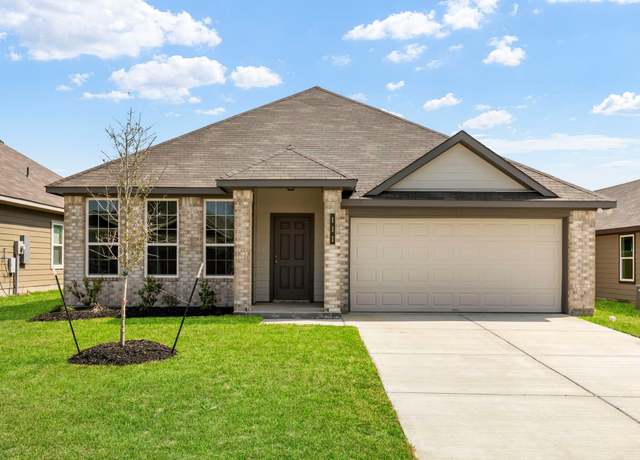 The 1818 Plan, Conroe, TX 77301
The 1818 Plan, Conroe, TX 77301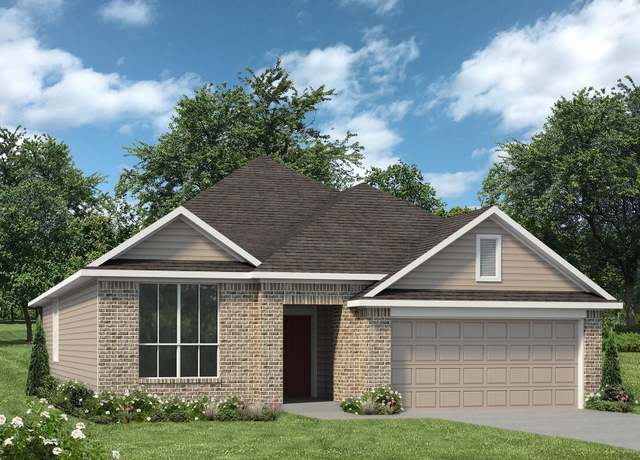 The 2082 Plan, Conroe, TX 77301
The 2082 Plan, Conroe, TX 77301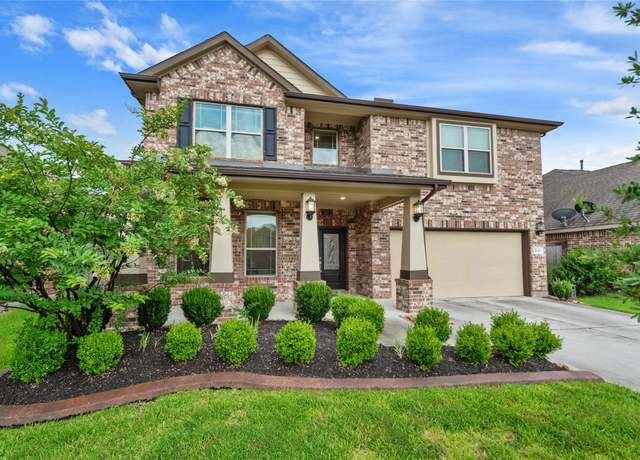 2938 Fox Ledge Ct, Conroe, TX 77301
2938 Fox Ledge Ct, Conroe, TX 77301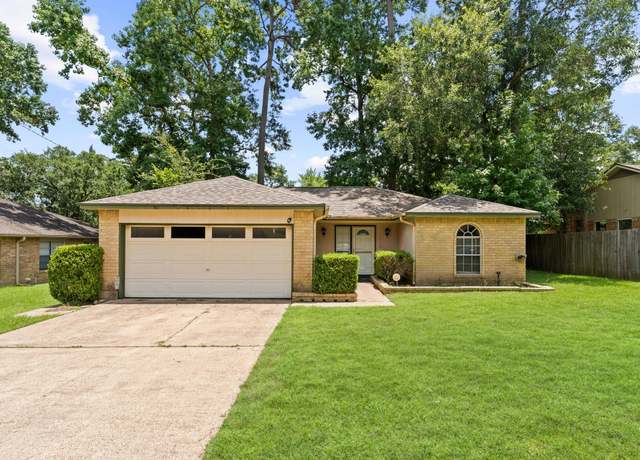 1720 Tims Ln, Conroe, TX 77301
1720 Tims Ln, Conroe, TX 77301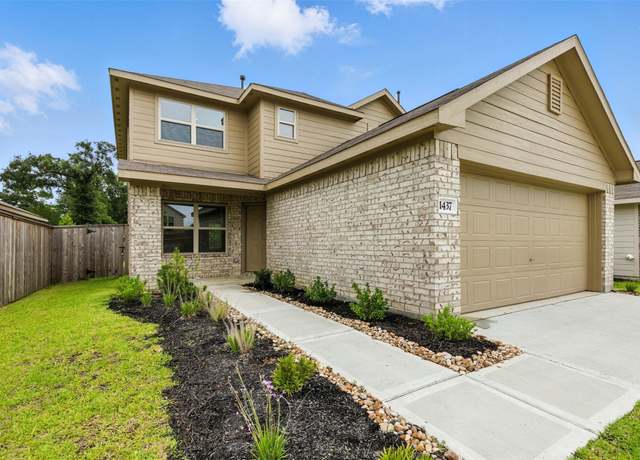 1437 Las Cuevas Dr, Conroe, TX 77301
1437 Las Cuevas Dr, Conroe, TX 77301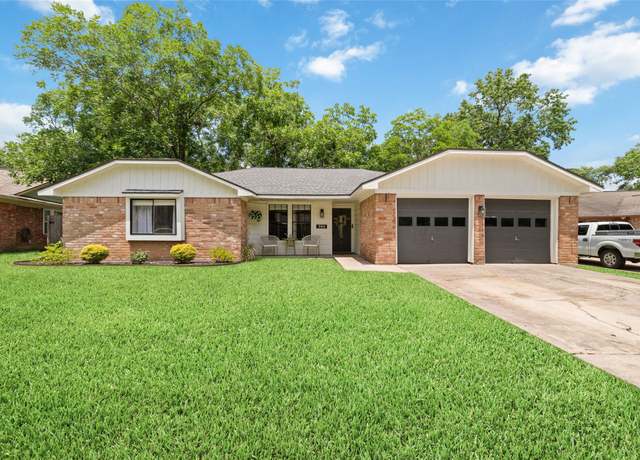 504 Barbara Ln, Conroe, TX 77301
504 Barbara Ln, Conroe, TX 77301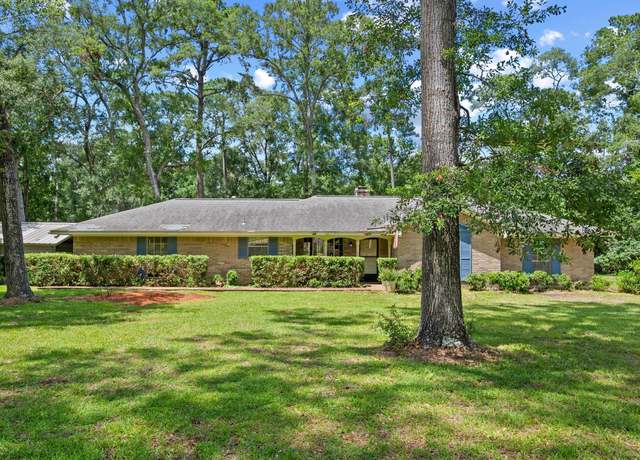 1819 Pin Oak Dr, Conroe, TX 77301
1819 Pin Oak Dr, Conroe, TX 77301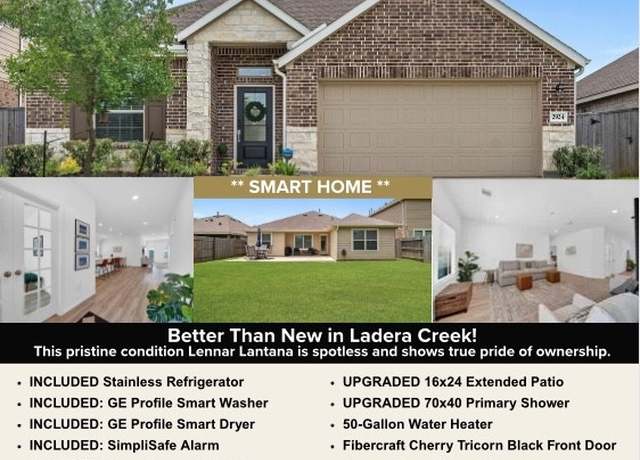 2924 Palominos Way, Conroe, TX 77301
2924 Palominos Way, Conroe, TX 77301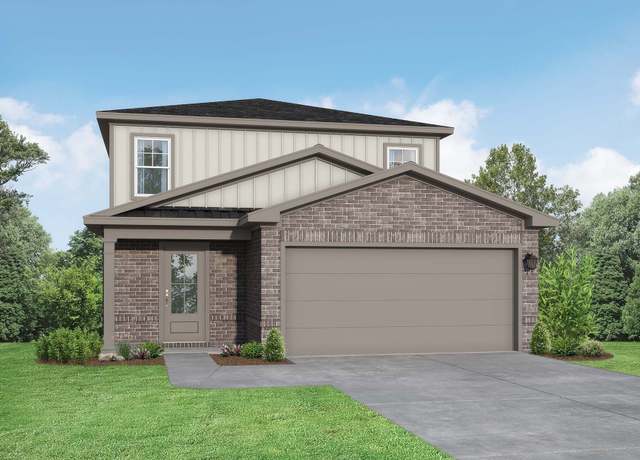 108 W Canopy Crossing Cir, Conroe, TX 77301
108 W Canopy Crossing Cir, Conroe, TX 77301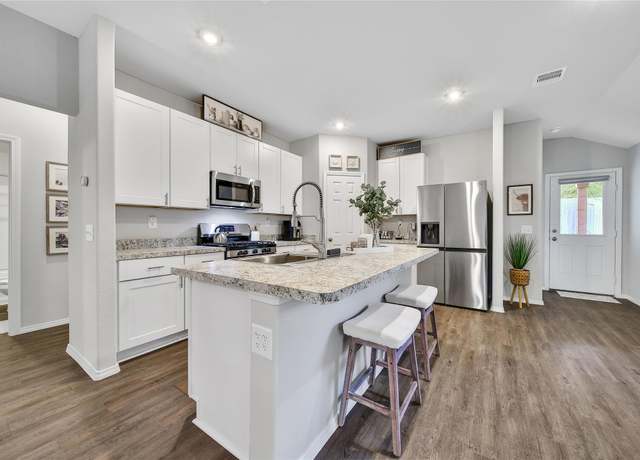 1879 Brushy Cedar Dr, Conroe, TX 77301
1879 Brushy Cedar Dr, Conroe, TX 77301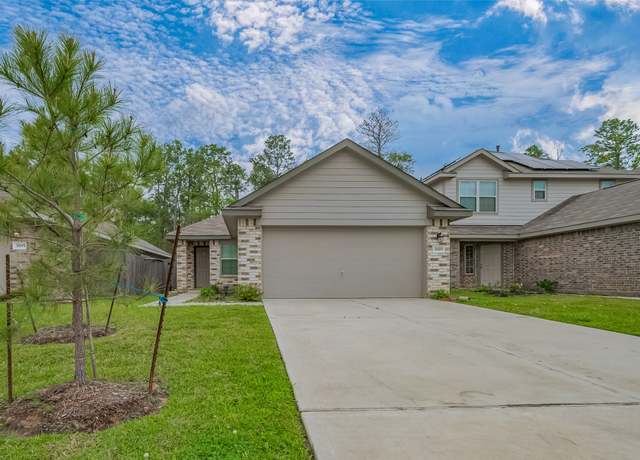 3699 Solanum Dr, Conroe, TX 77301
3699 Solanum Dr, Conroe, TX 77301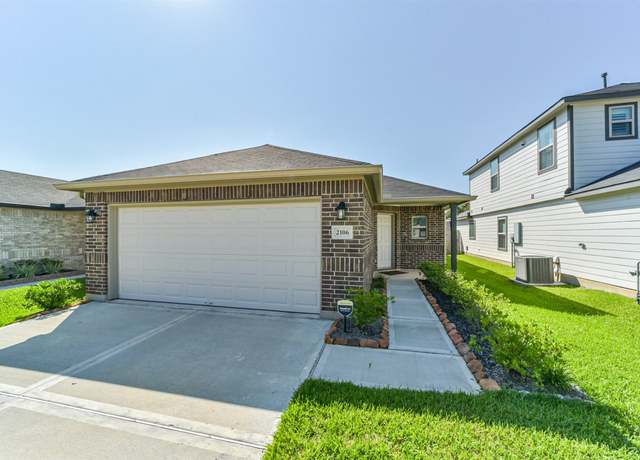 2106 Twisted Cedar Ct, Conroe, TX 77301
2106 Twisted Cedar Ct, Conroe, TX 77301

 United States
United States Canada
Canada