More to explore in Bear Creek Intermediate School, TX
- Featured
- Price
- Bedroom
Popular Markets in Texas
- Austin homes for sale$565,000
- Dallas homes for sale$434,085
- Houston homes for sale$349,000
- San Antonio homes for sale$279,999
- Frisco homes for sale$750,000
- Plano homes for sale$549,000
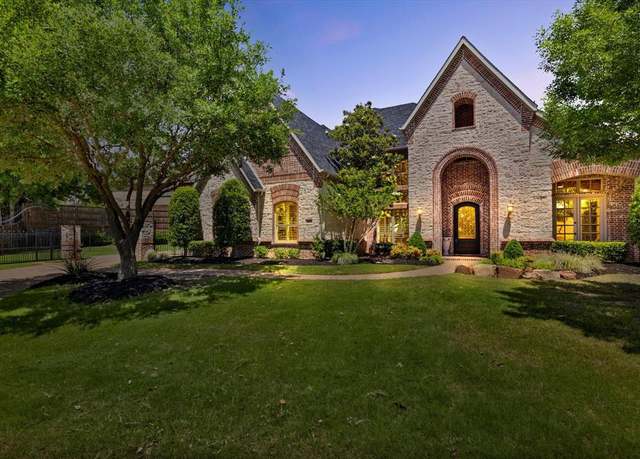 2415 Poplar Ct, Keller, TX 76262
2415 Poplar Ct, Keller, TX 76262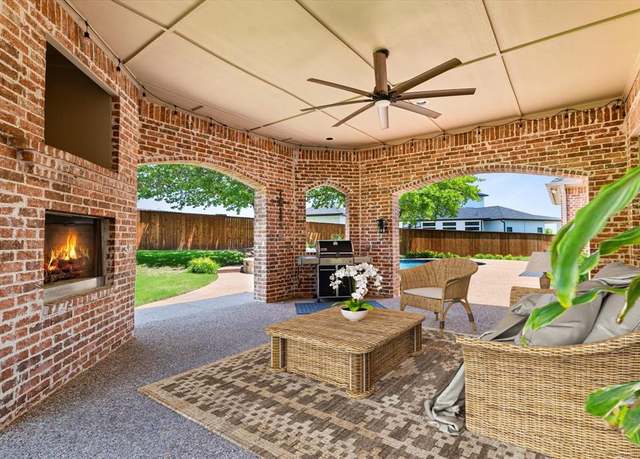 2415 Poplar Ct, Keller, TX 76262
2415 Poplar Ct, Keller, TX 76262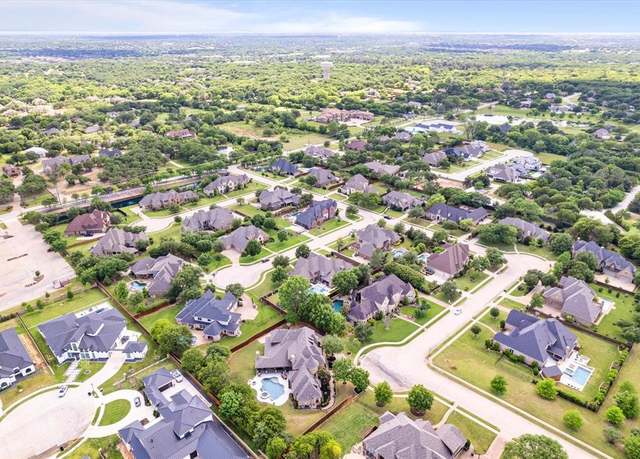 2415 Poplar Ct, Keller, TX 76262
2415 Poplar Ct, Keller, TX 76262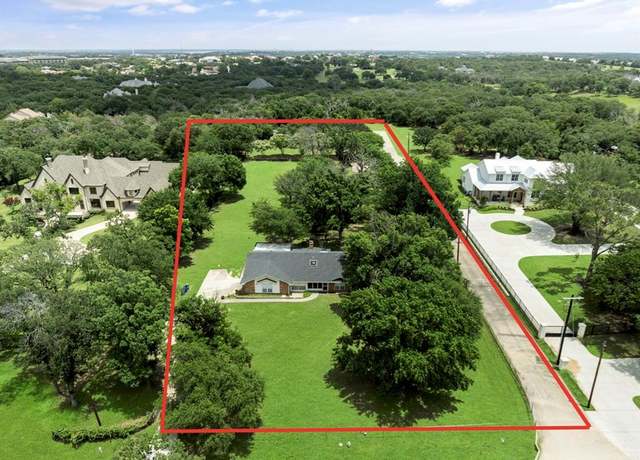 2205 N Pearson, Westlake, TX 76262
2205 N Pearson, Westlake, TX 76262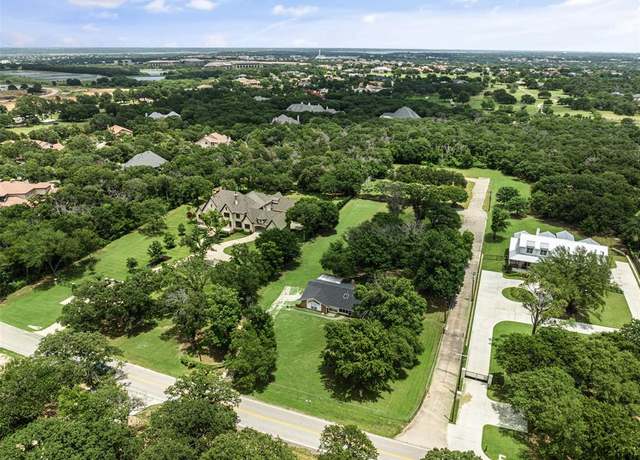 2205 N Pearson, Westlake, TX 76262
2205 N Pearson, Westlake, TX 76262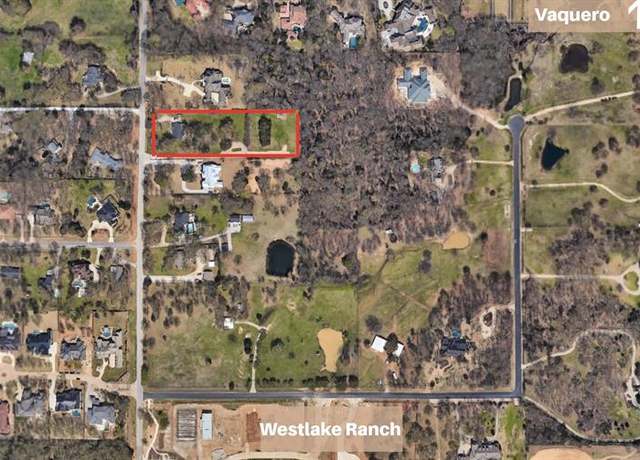 2205 N Pearson, Westlake, TX 76262
2205 N Pearson, Westlake, TX 76262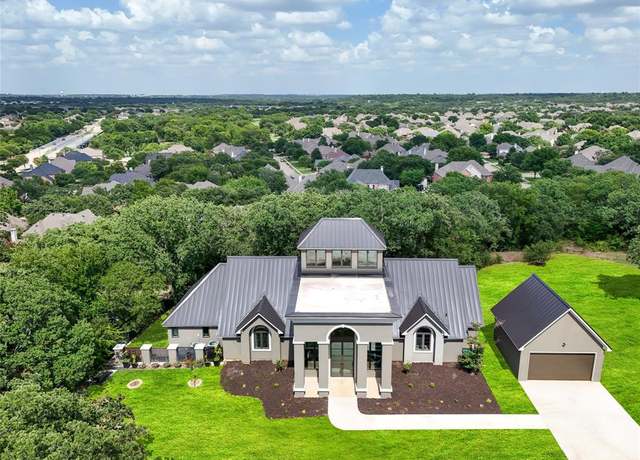 9204 Indian Knoll Trl, Keller, TX 76248
9204 Indian Knoll Trl, Keller, TX 76248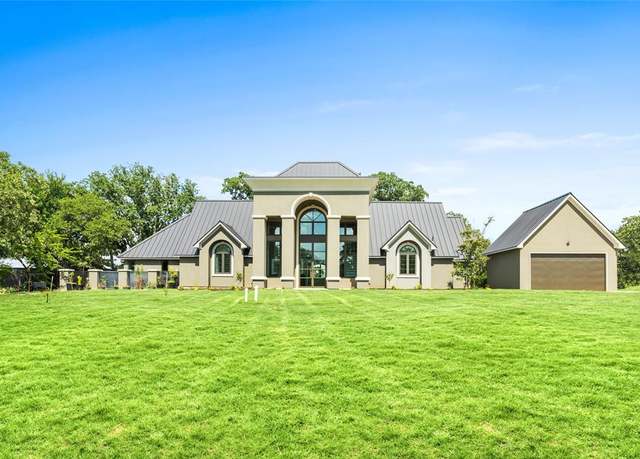 9204 Indian Knoll Trl, Keller, TX 76248
9204 Indian Knoll Trl, Keller, TX 76248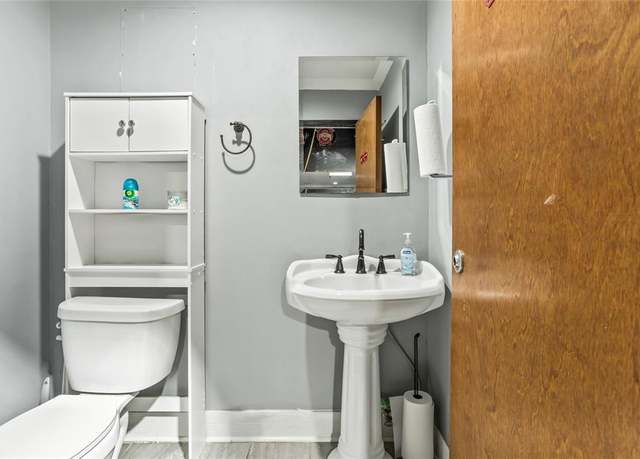 9204 Indian Knoll Trl, Keller, TX 76248
9204 Indian Knoll Trl, Keller, TX 76248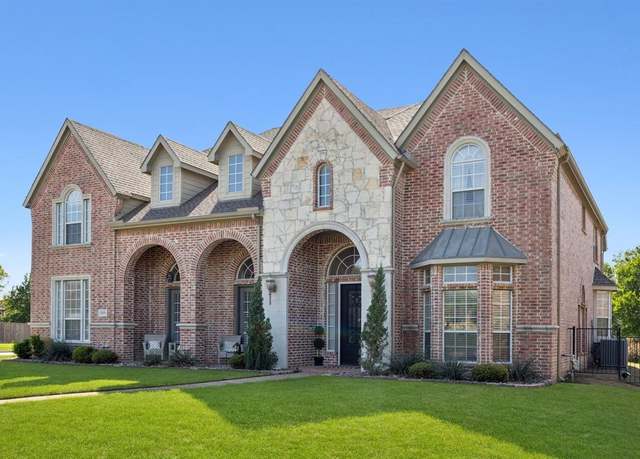 1500 Shropshire St, Keller, TX 76248
1500 Shropshire St, Keller, TX 76248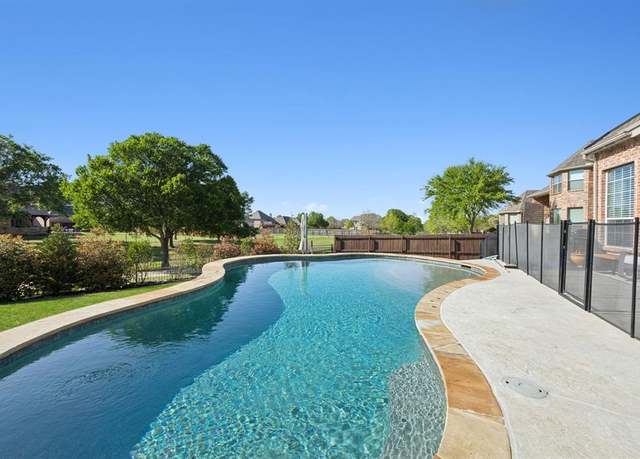 1500 Shropshire St, Keller, TX 76248
1500 Shropshire St, Keller, TX 76248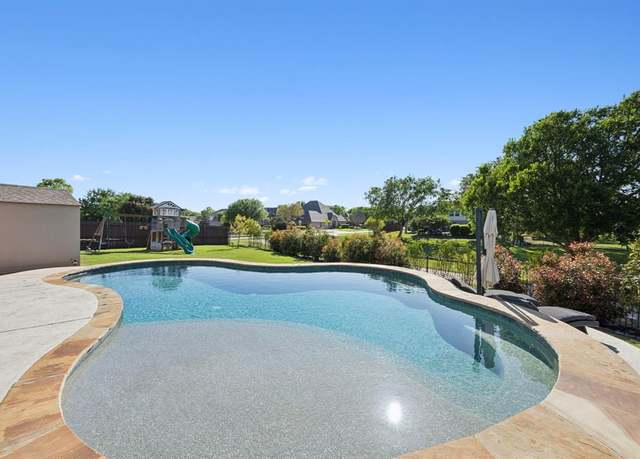 1500 Shropshire St, Keller, TX 76248
1500 Shropshire St, Keller, TX 76248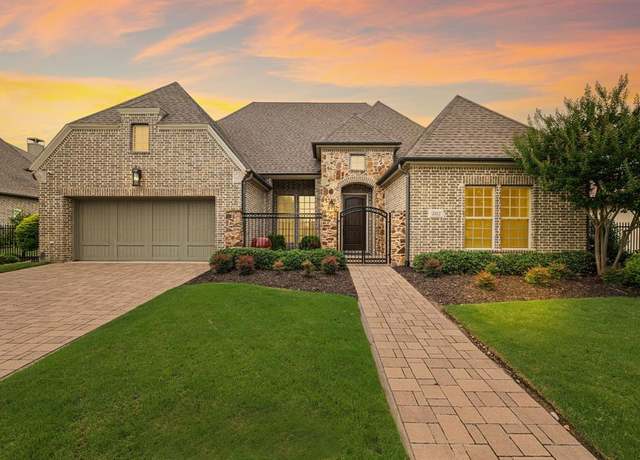 2812 Veranda Ln, Southlake, TX 76092
2812 Veranda Ln, Southlake, TX 76092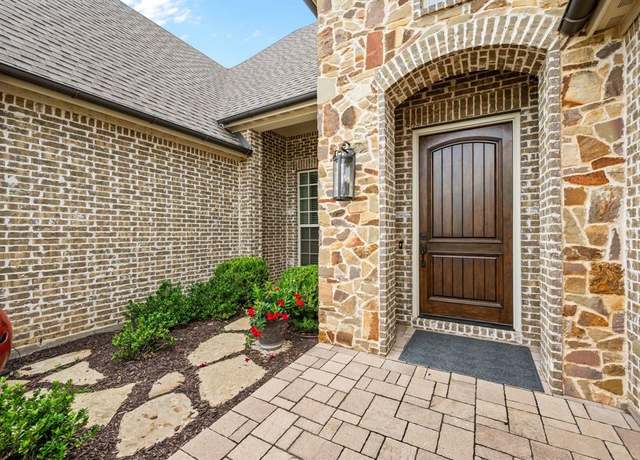 2812 Veranda Ln, Southlake, TX 76092
2812 Veranda Ln, Southlake, TX 76092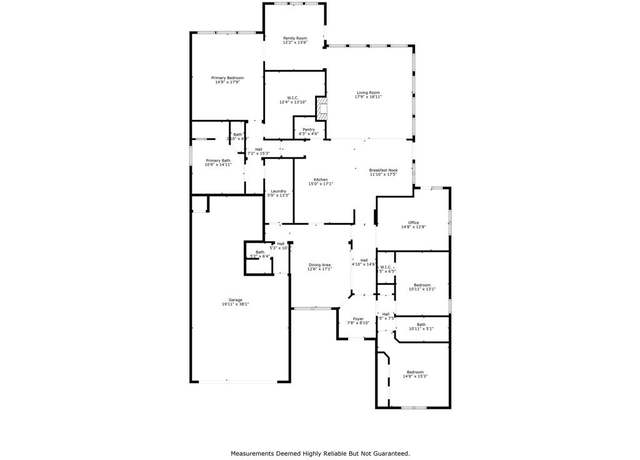 2812 Veranda Ln, Southlake, TX 76092
2812 Veranda Ln, Southlake, TX 76092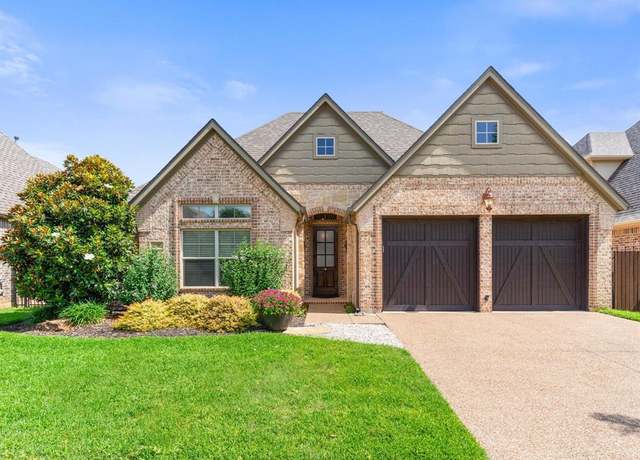 735 E Hill St, Keller, TX 76248
735 E Hill St, Keller, TX 76248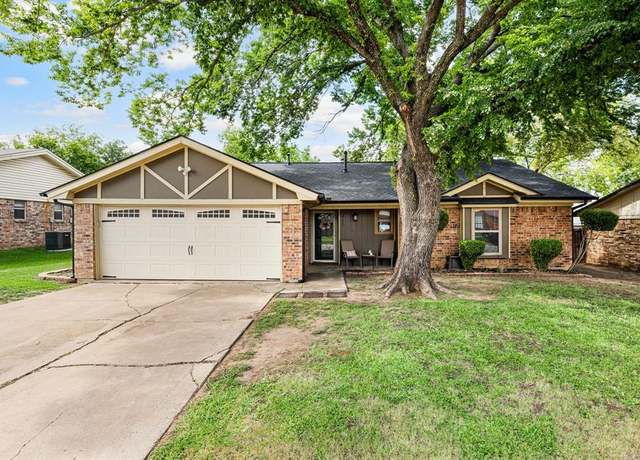 417 E Vine St, Keller, TX 76248
417 E Vine St, Keller, TX 76248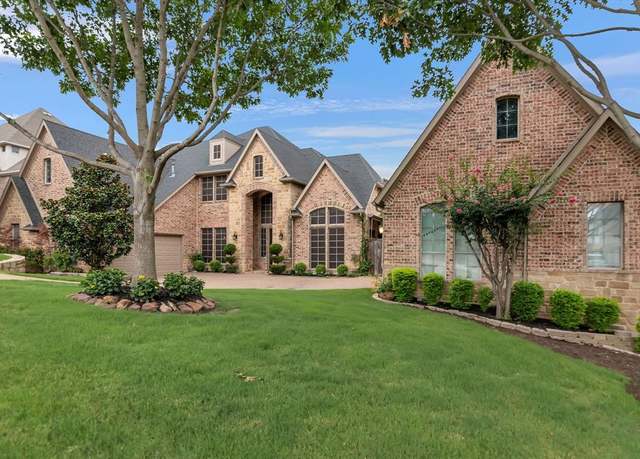 604 Hays Dr, Keller, TX 76248
604 Hays Dr, Keller, TX 76248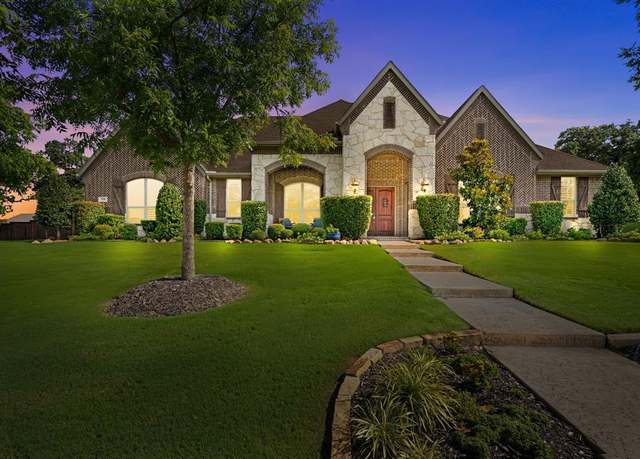 713 Sir Barton Trl, Keller, TX 76248
713 Sir Barton Trl, Keller, TX 76248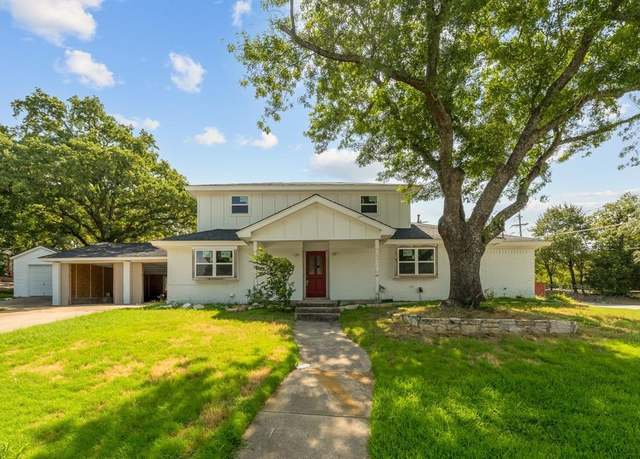 600 Overland Trl, Southlake, TX 76092
600 Overland Trl, Southlake, TX 76092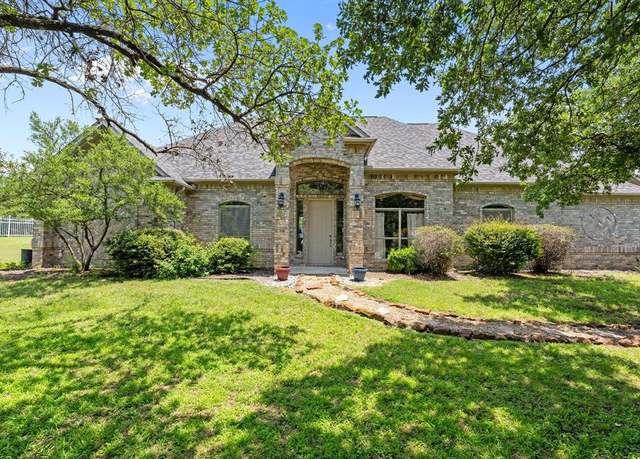 935 Bancroft Rd, Keller, TX 76248
935 Bancroft Rd, Keller, TX 76248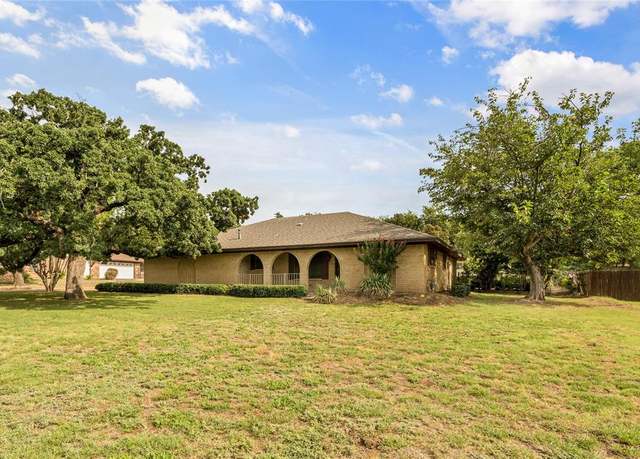 1217 Robin Dr, Keller, TX 76262
1217 Robin Dr, Keller, TX 76262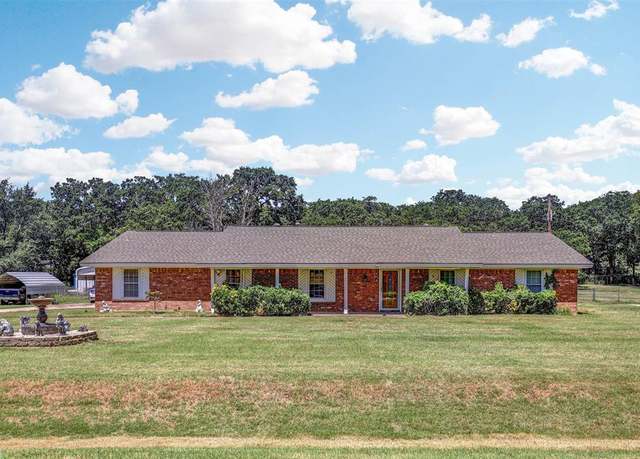 1412 Daryll Ln, Keller, TX 76262
1412 Daryll Ln, Keller, TX 76262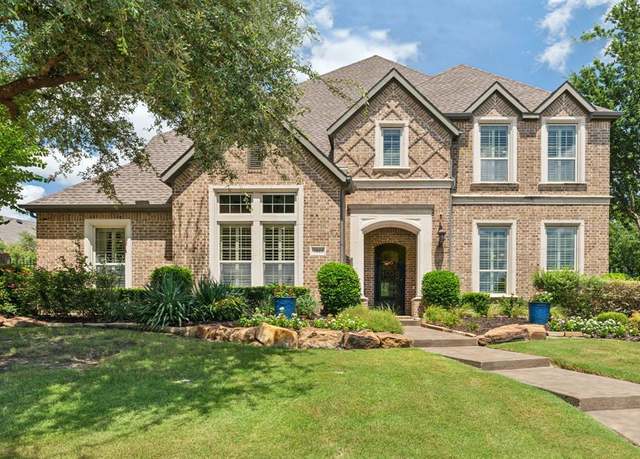 5803 Chalford Common NONE, Colleyville, TX 76034
5803 Chalford Common NONE, Colleyville, TX 76034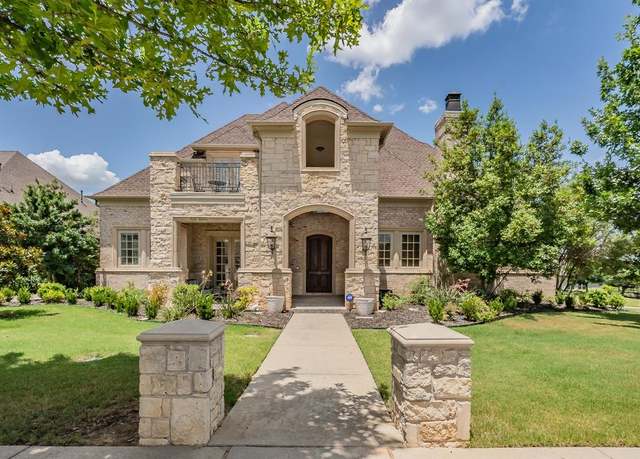 100 Hawks Ridge Trl, Colleyville, TX 76051
100 Hawks Ridge Trl, Colleyville, TX 76051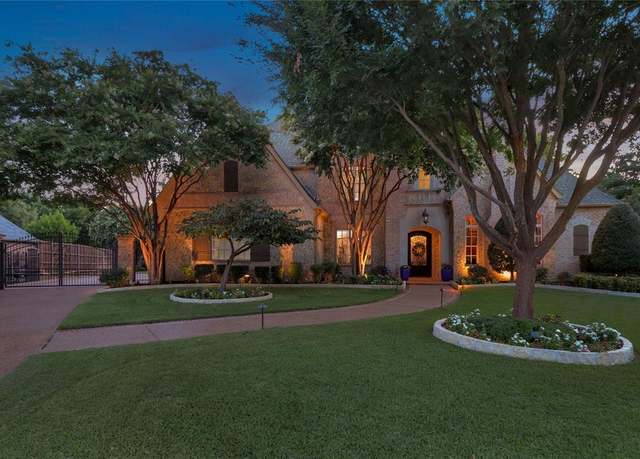 912 Chateau Ct, Colleyville, TX 76034
912 Chateau Ct, Colleyville, TX 76034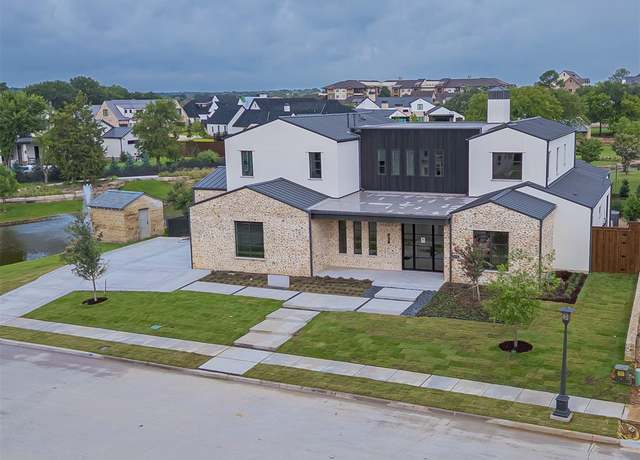 2525 Park Grove Loop, Southlake, TX 76092
2525 Park Grove Loop, Southlake, TX 76092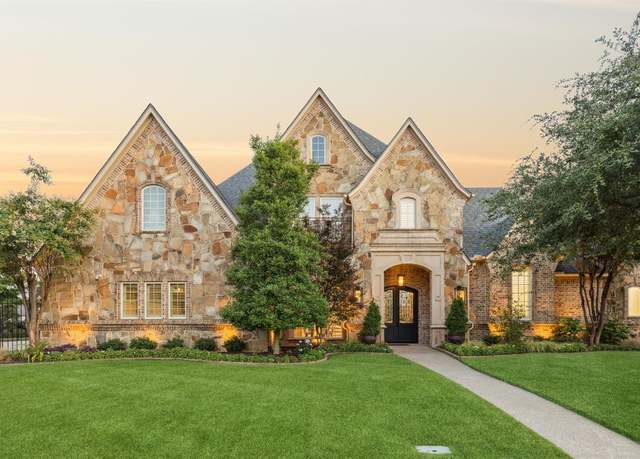 601 Montreux Ave, Colleyville, TX 76034
601 Montreux Ave, Colleyville, TX 76034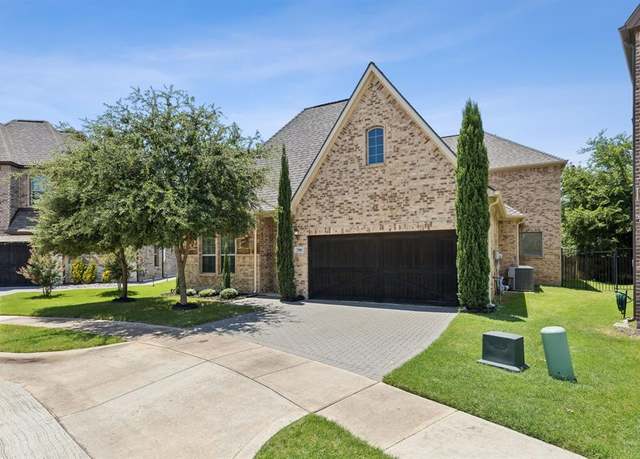 700 Brookstone Ct, Keller, TX 76248
700 Brookstone Ct, Keller, TX 76248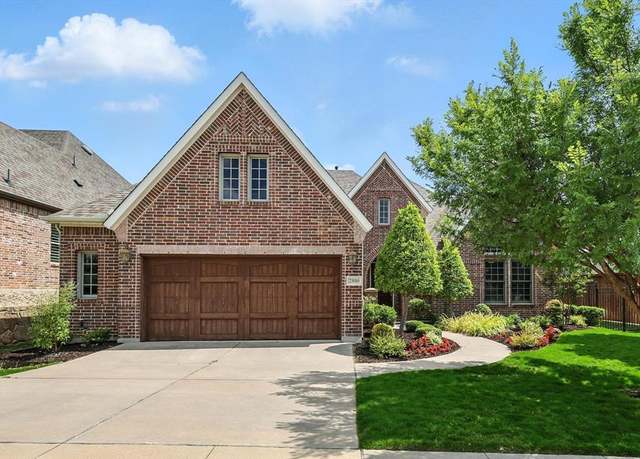 2800 Lake Shore Dr, Keller, TX 76248
2800 Lake Shore Dr, Keller, TX 76248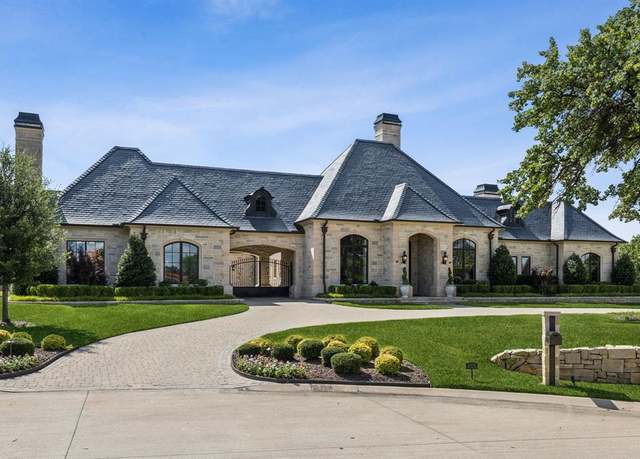 1707 Placid Oaks Ct, Westlake, TX 76262
1707 Placid Oaks Ct, Westlake, TX 76262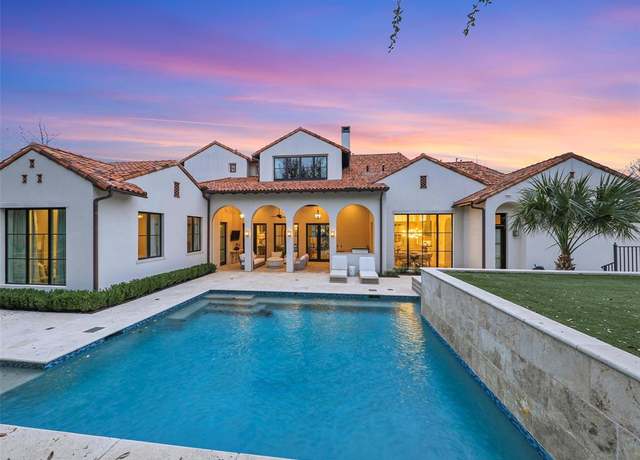 1402 Fountain Grass Ct, Westlake, TX 76262
1402 Fountain Grass Ct, Westlake, TX 76262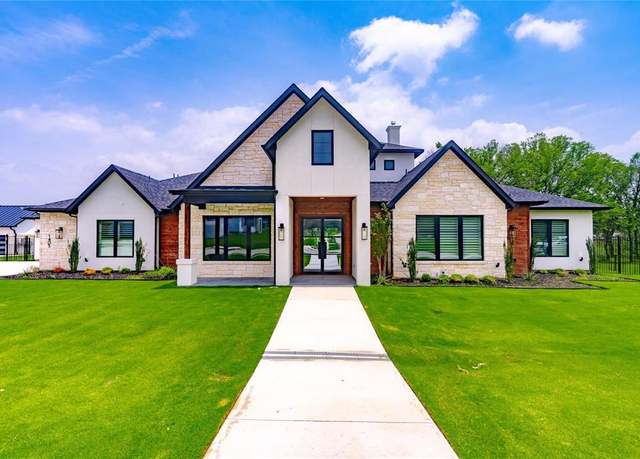 1405 Chelsea Rae, Keller, TX 76262
1405 Chelsea Rae, Keller, TX 76262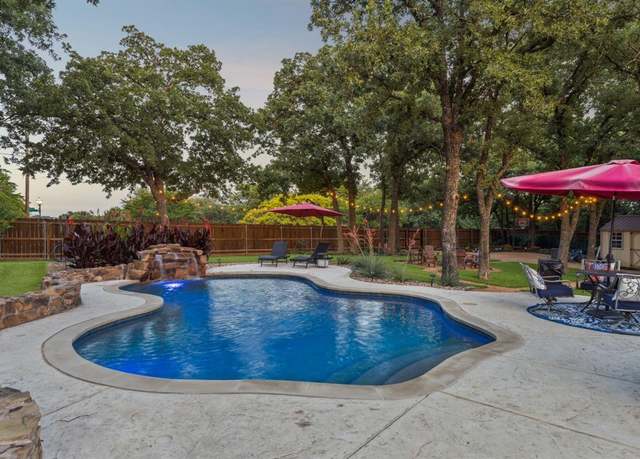 1610 Wiltshire Ct, Keller, TX 76262
1610 Wiltshire Ct, Keller, TX 76262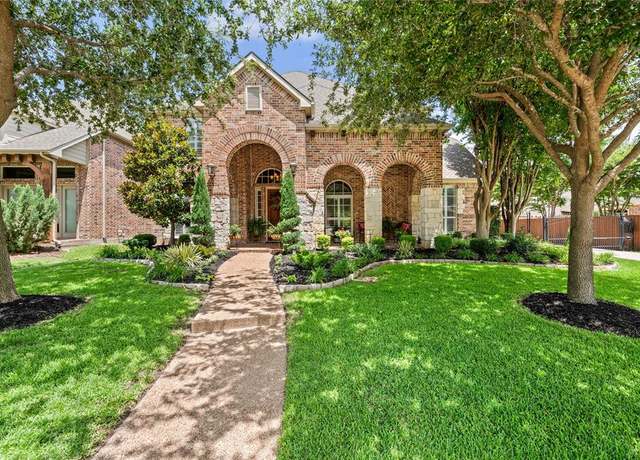 2507 Deep Eddy Trl, Keller, TX 76248
2507 Deep Eddy Trl, Keller, TX 76248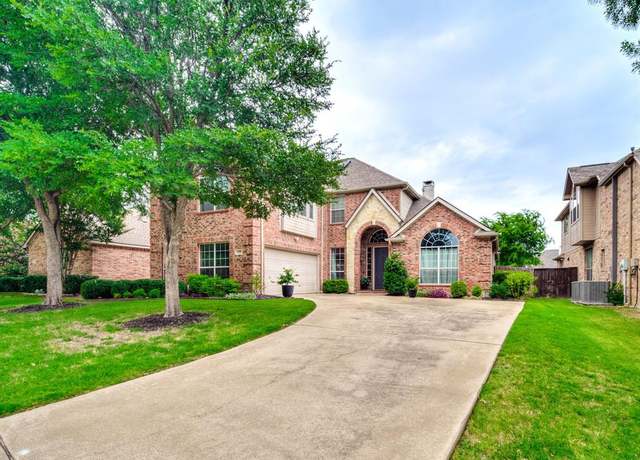 209 Granite Falls Dr, Keller, TX 76248
209 Granite Falls Dr, Keller, TX 76248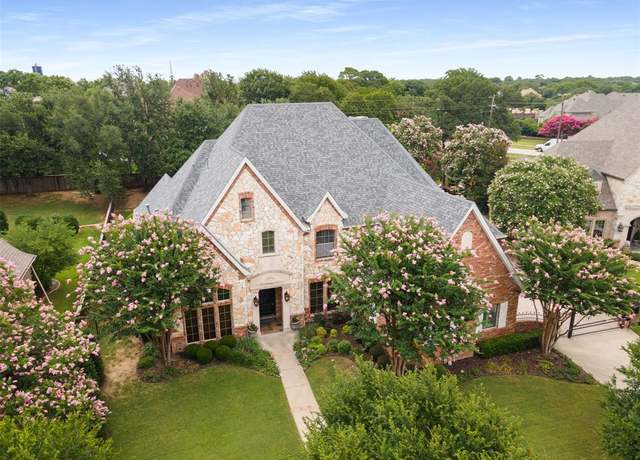 6776 St Moritz Pkwy, Colleyville, TX 76034
6776 St Moritz Pkwy, Colleyville, TX 76034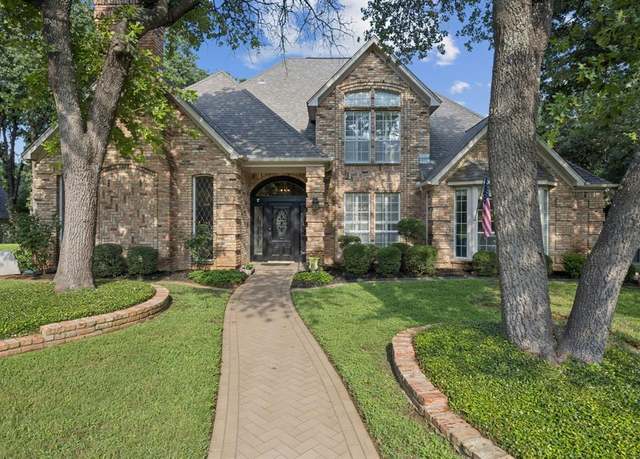 1532 Bellechase Dr, Keller, TX 76262
1532 Bellechase Dr, Keller, TX 76262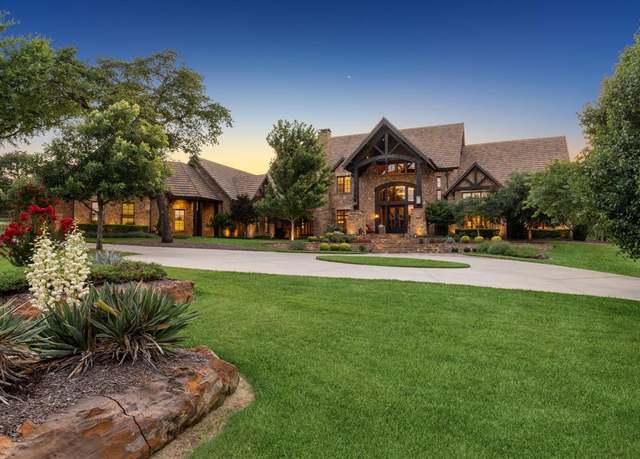 1711 Maranatha Way, Southlake, TX 76092
1711 Maranatha Way, Southlake, TX 76092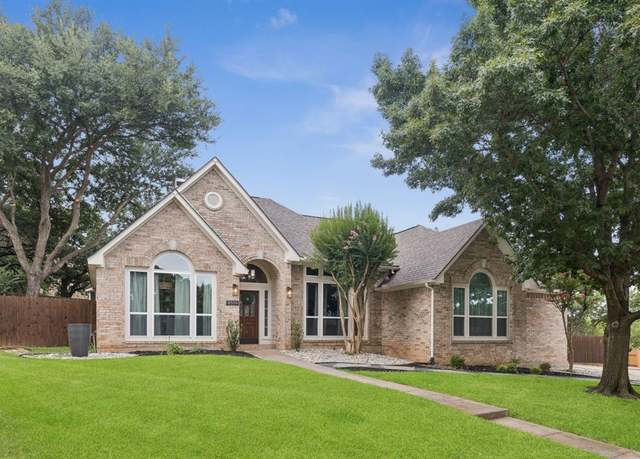 8559 Twisted Oaks Ct, North Richland Hills, TX 76182
8559 Twisted Oaks Ct, North Richland Hills, TX 76182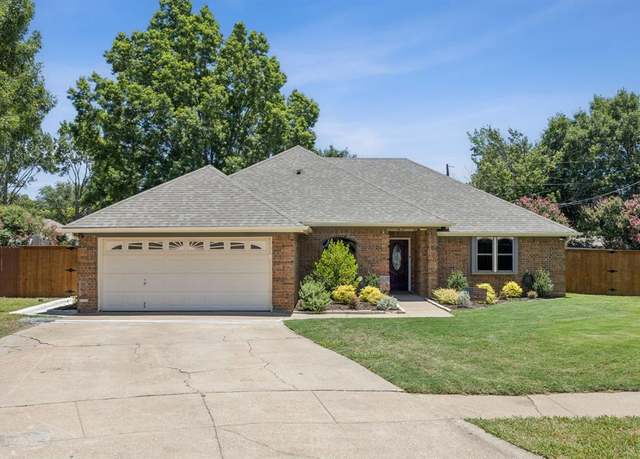 481 Cherokee Ct N, Keller, TX 76248
481 Cherokee Ct N, Keller, TX 76248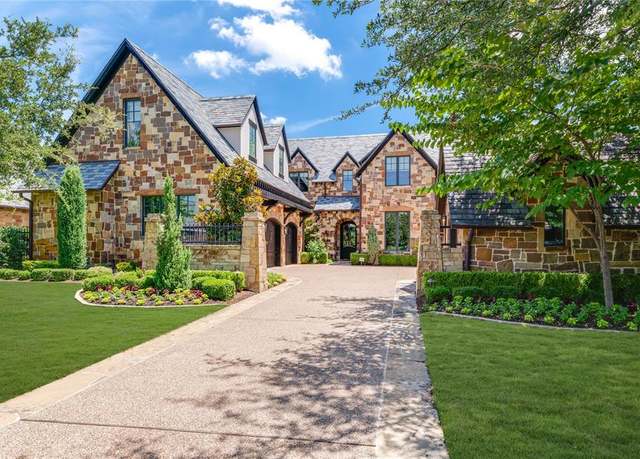 2307 Cedar Elm Ter, Westlake, TX 76262
2307 Cedar Elm Ter, Westlake, TX 76262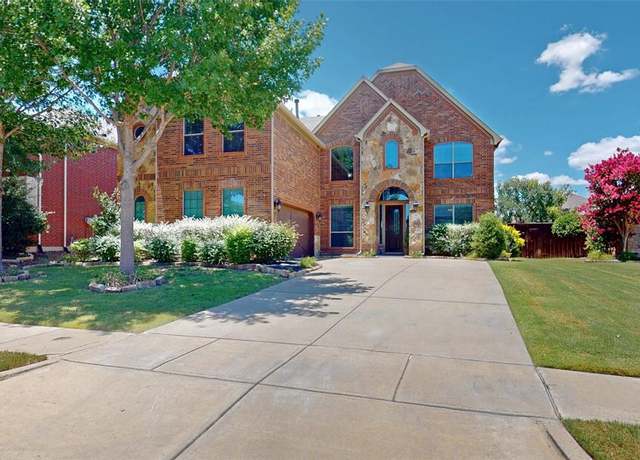 1736 Lewis Crossing Dr, Keller, TX 76248
1736 Lewis Crossing Dr, Keller, TX 76248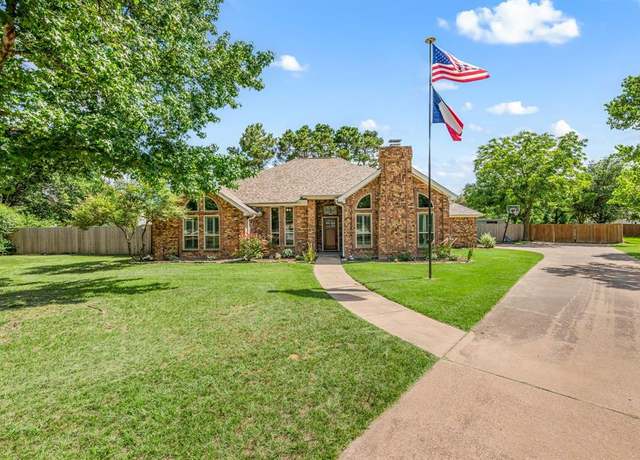 1402 Summer Dell Ct, Keller, TX 76262
1402 Summer Dell Ct, Keller, TX 76262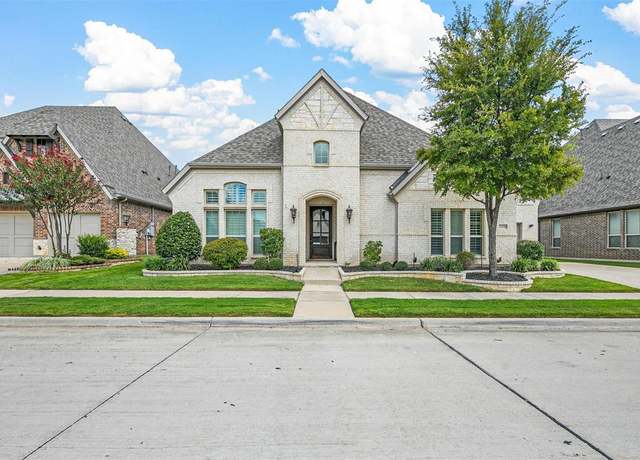 5705 Heron Dr E, Colleyville, TX 76034
5705 Heron Dr E, Colleyville, TX 76034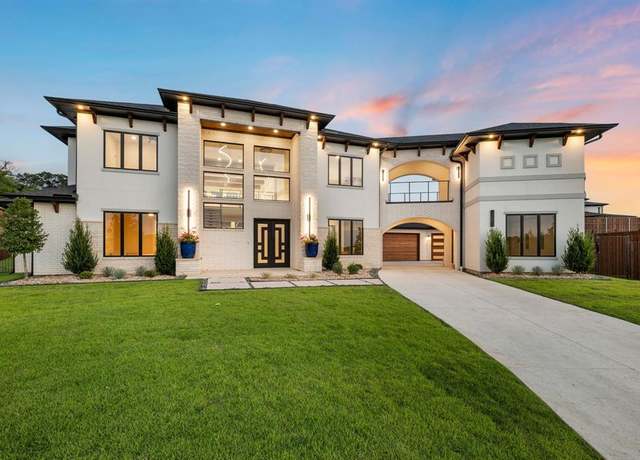 1732 Oakbrook Dr, Keller, TX 76262
1732 Oakbrook Dr, Keller, TX 76262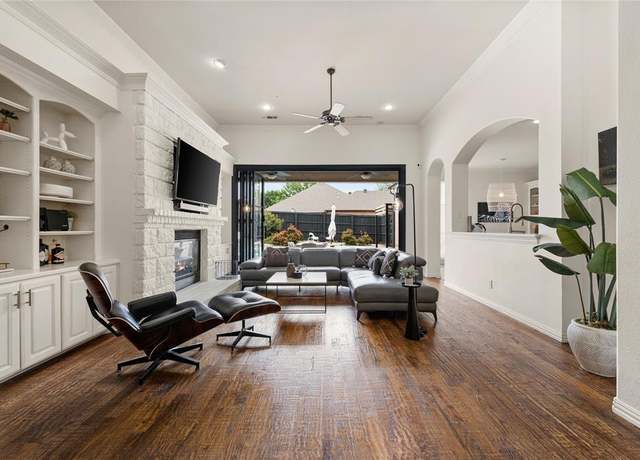 8200 Fenwick Dr, North Richland Hills, TX 76182
8200 Fenwick Dr, North Richland Hills, TX 76182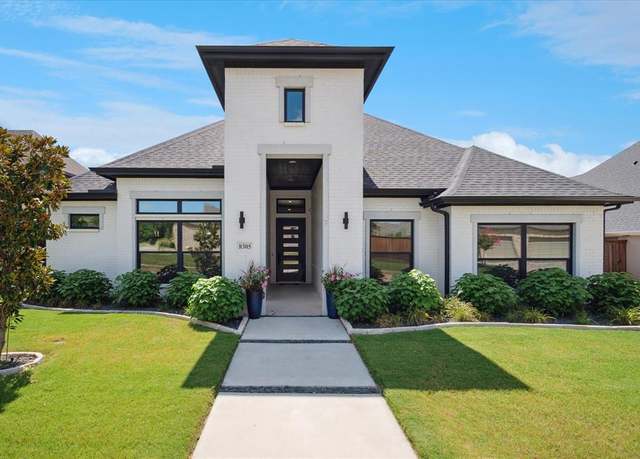 8305 Caballo Dr, North Richland Hills, TX 76182
8305 Caballo Dr, North Richland Hills, TX 76182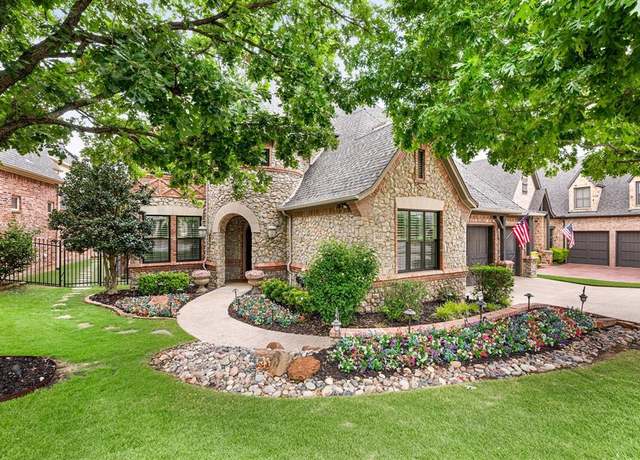 920 Glenhurst Rd, Keller, TX 76248
920 Glenhurst Rd, Keller, TX 76248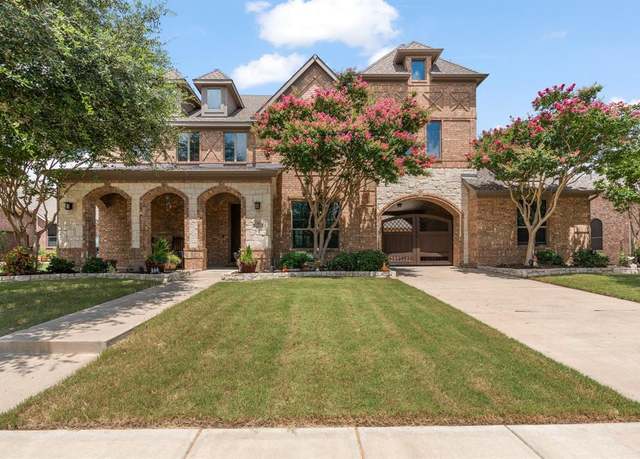 1916 Sterling Trace Dr, Keller, TX 76248
1916 Sterling Trace Dr, Keller, TX 76248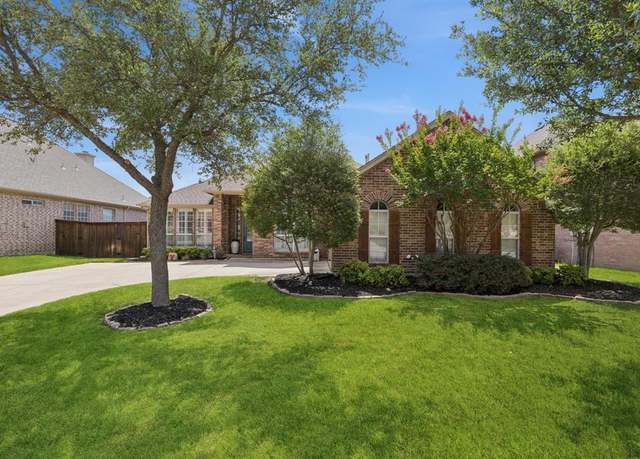 803 Renaissance Ct, Keller, TX 76248
803 Renaissance Ct, Keller, TX 76248

 United States
United States Canada
Canada