More to explore in Randall High School, TX
- Featured
- Price
- Bedroom
Popular Markets in Texas
- Austin homes for sale$565,000
- Dallas homes for sale$436,474
- Houston homes for sale$349,295
- San Antonio homes for sale$279,990
- Frisco homes for sale$749,350
- Plano homes for sale$549,900
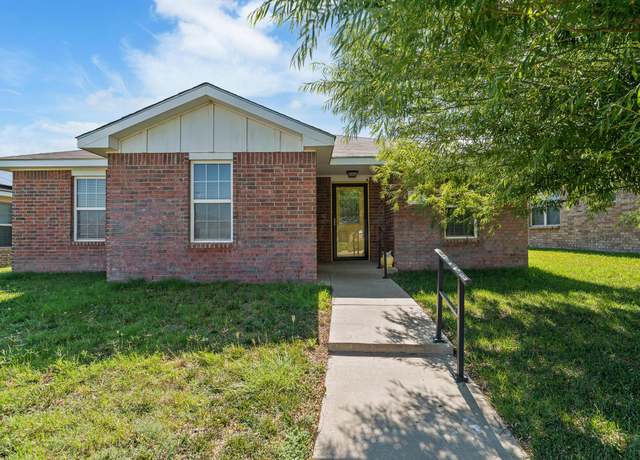 7201 Voyager Trl, Amarillo, TX 79118
7201 Voyager Trl, Amarillo, TX 79118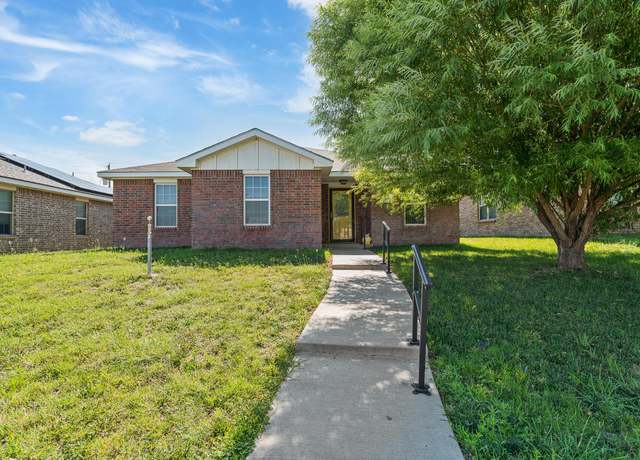 7201 Voyager Trl, Amarillo, TX 79118
7201 Voyager Trl, Amarillo, TX 79118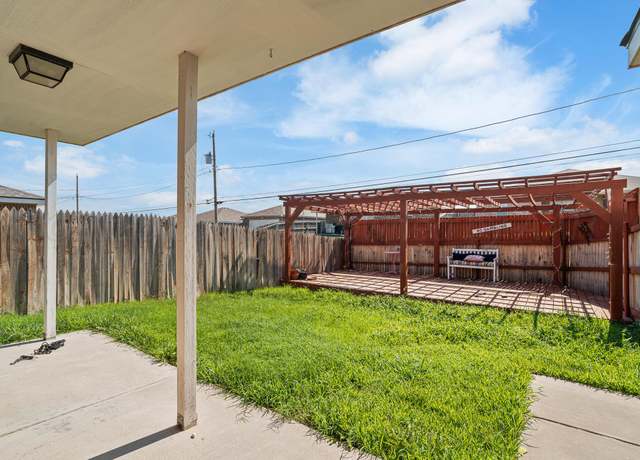 7201 Voyager Trl, Amarillo, TX 79118
7201 Voyager Trl, Amarillo, TX 79118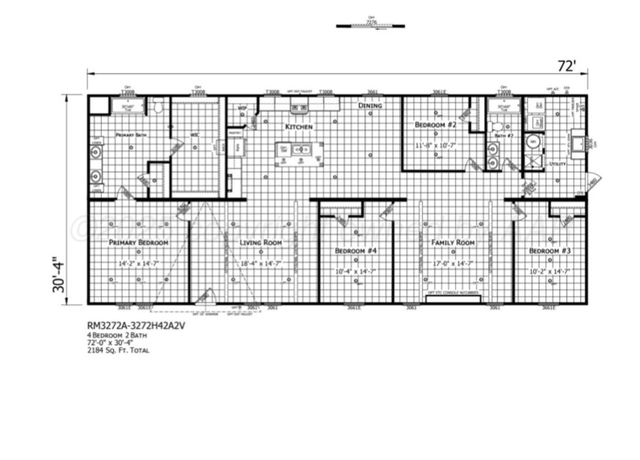 10451 Raven Tree Rd, Amarillo, TX 79118
10451 Raven Tree Rd, Amarillo, TX 79118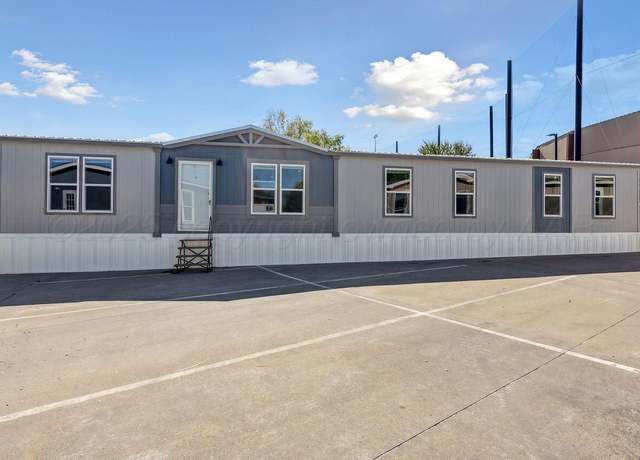 10451 Raven Tree Rd, Amarillo, TX 79118
10451 Raven Tree Rd, Amarillo, TX 79118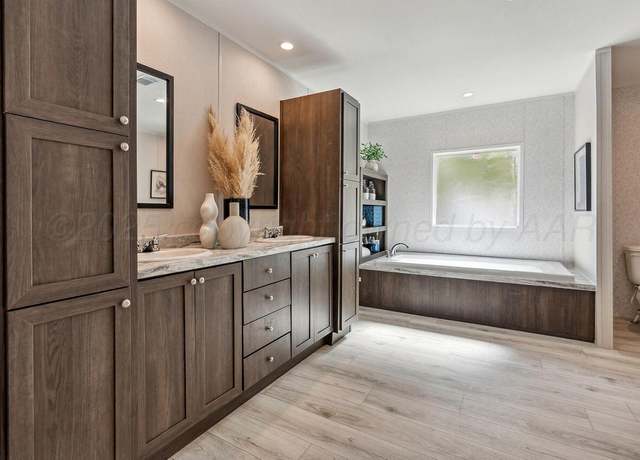 10451 Raven Tree Rd, Amarillo, TX 79118
10451 Raven Tree Rd, Amarillo, TX 79118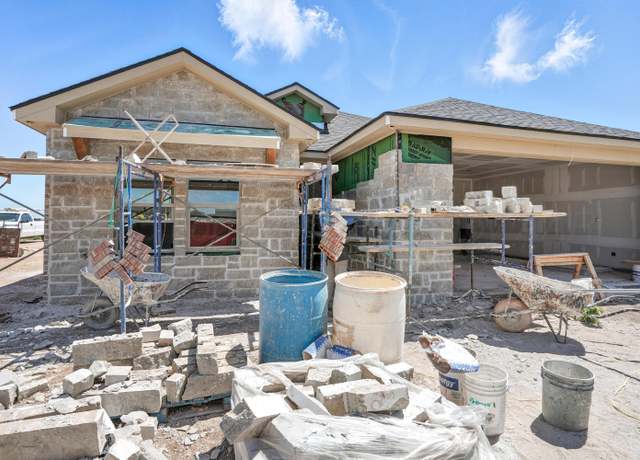 4601 Beacon Rd, Amarillo, TX 79118
4601 Beacon Rd, Amarillo, TX 79118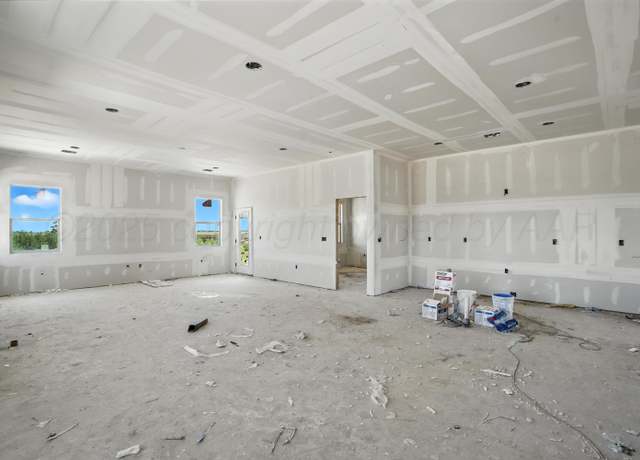 4601 Beacon Rd, Amarillo, TX 79118
4601 Beacon Rd, Amarillo, TX 79118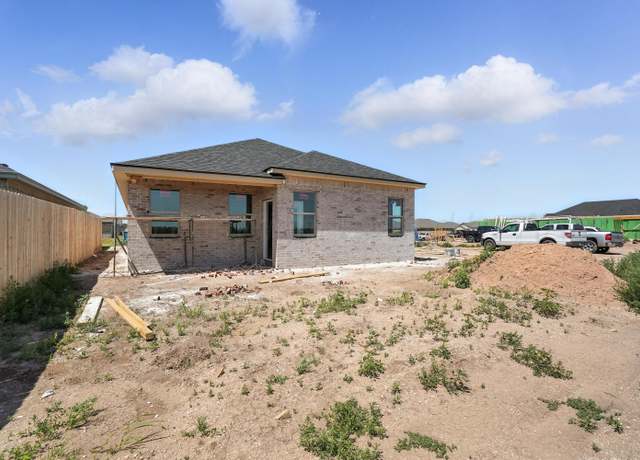 4601 Beacon Rd, Amarillo, TX 79118
4601 Beacon Rd, Amarillo, TX 79118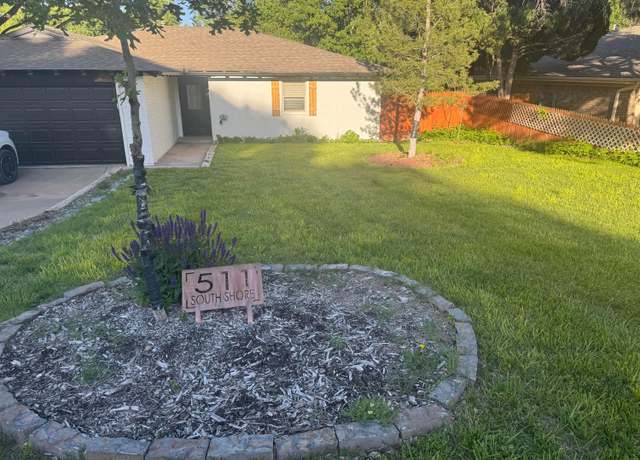 511 S Shore Dr, Amarillo, TX 79118
511 S Shore Dr, Amarillo, TX 79118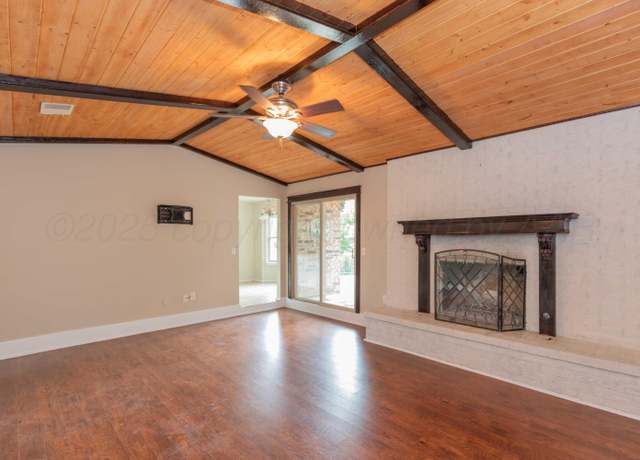 511 S Shore Dr, Amarillo, TX 79118
511 S Shore Dr, Amarillo, TX 79118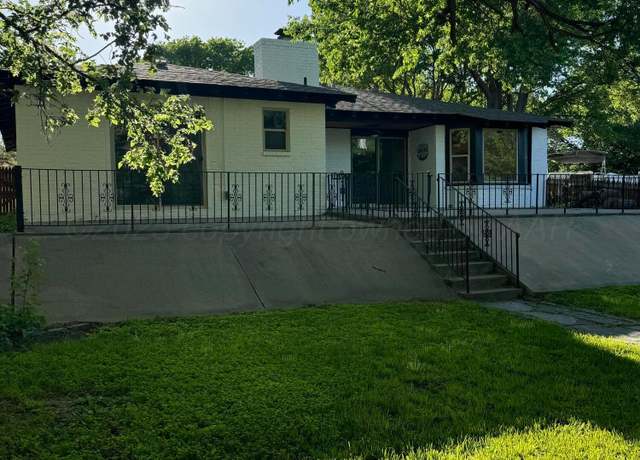 511 S Shore Dr, Amarillo, TX 79118
511 S Shore Dr, Amarillo, TX 79118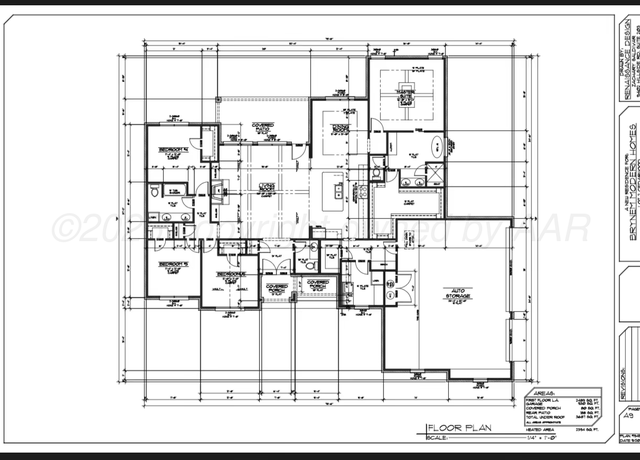 13610 Cedarwood Dr, Amarillo, TX 79118
13610 Cedarwood Dr, Amarillo, TX 79118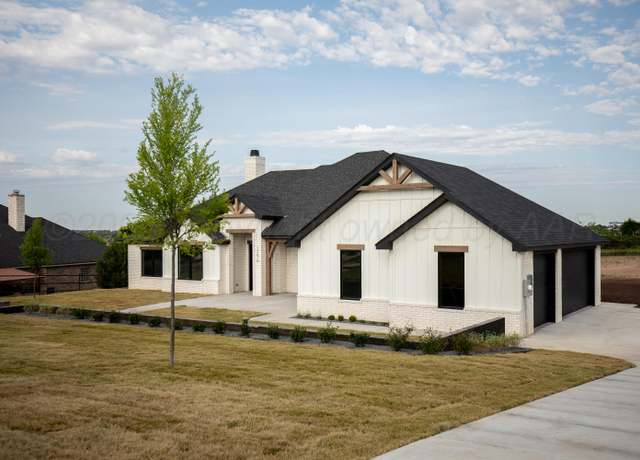 13610 Cedarwood Dr, Amarillo, TX 79118
13610 Cedarwood Dr, Amarillo, TX 79118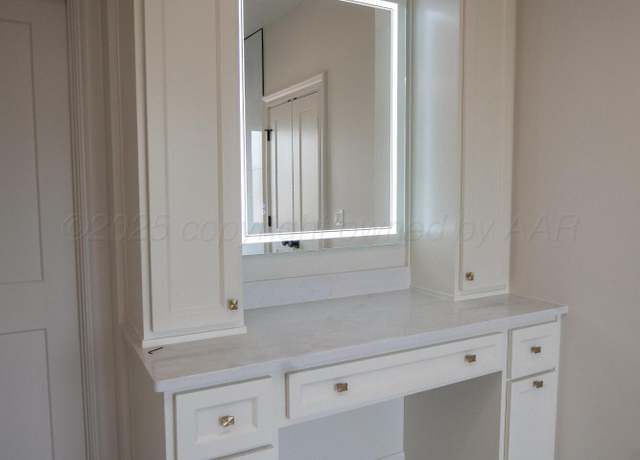 13610 Cedarwood Dr, Amarillo, TX 79118
13610 Cedarwood Dr, Amarillo, TX 79118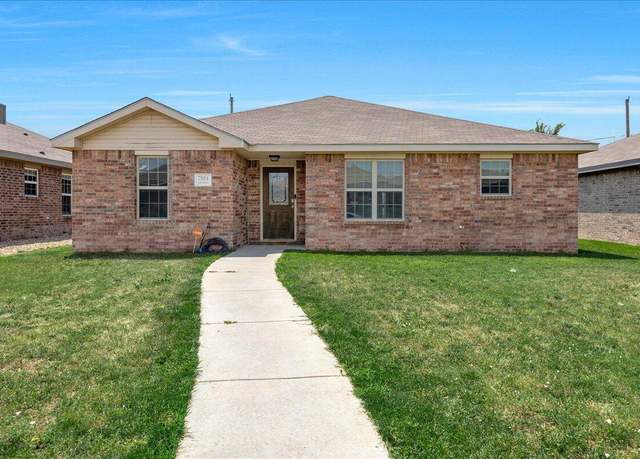 7004 Gemini Trl, Amarillo, TX 79118
7004 Gemini Trl, Amarillo, TX 79118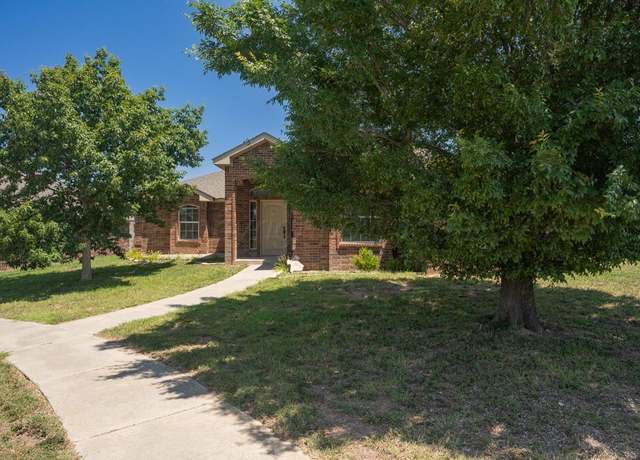 1800 Berkley Ct, Amarillo, TX 79118
1800 Berkley Ct, Amarillo, TX 79118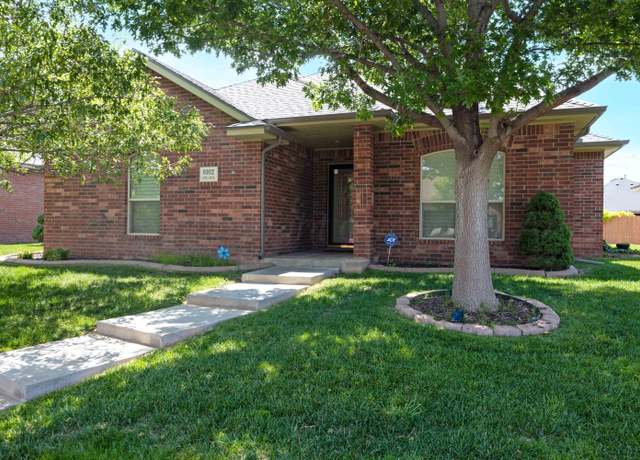 8102 Little Rock Dr, Amarillo, TX 79118
8102 Little Rock Dr, Amarillo, TX 79118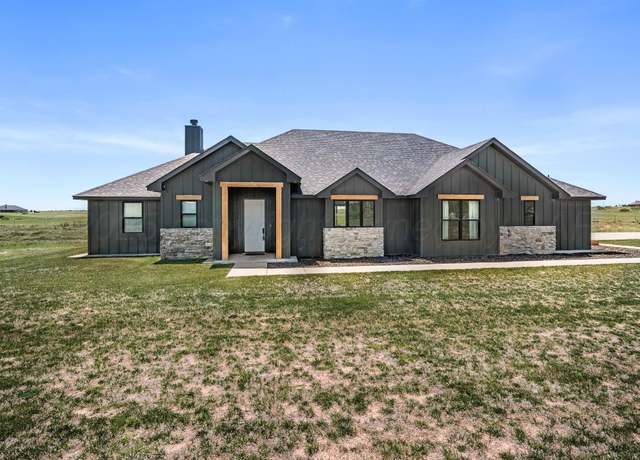 13340 Wandering Rd, Amarillo, TX 79118
13340 Wandering Rd, Amarillo, TX 79118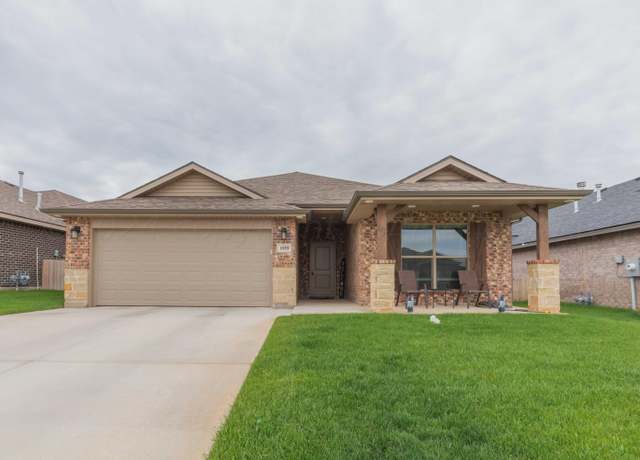 1839 Montaluse Rd, Amarillo, TX 79118
1839 Montaluse Rd, Amarillo, TX 79118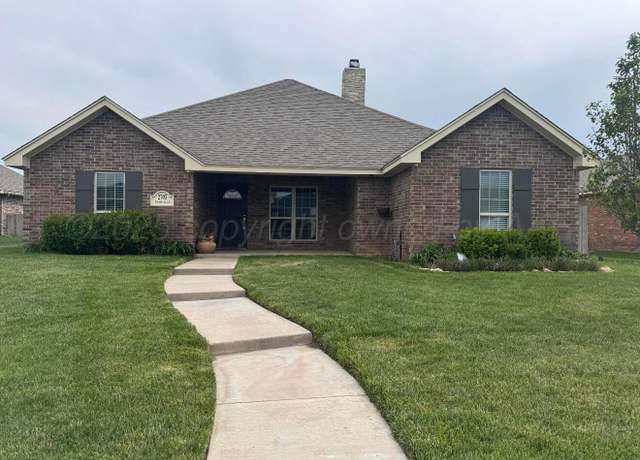 2705 Nashville Ave, Amarillo, TX 79118
2705 Nashville Ave, Amarillo, TX 79118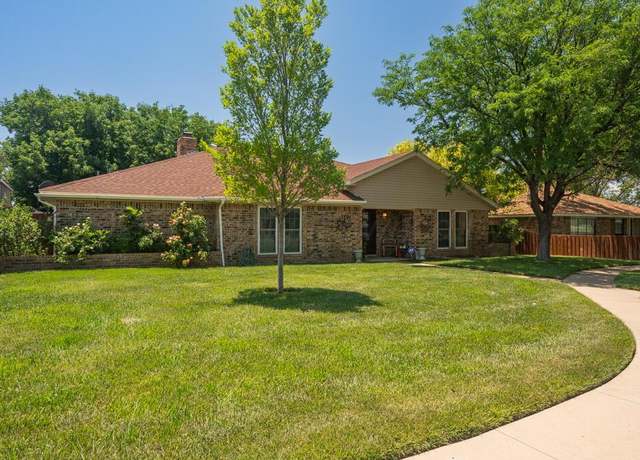 5105 Black Oak Dr, Amarillo, TX 79110
5105 Black Oak Dr, Amarillo, TX 79110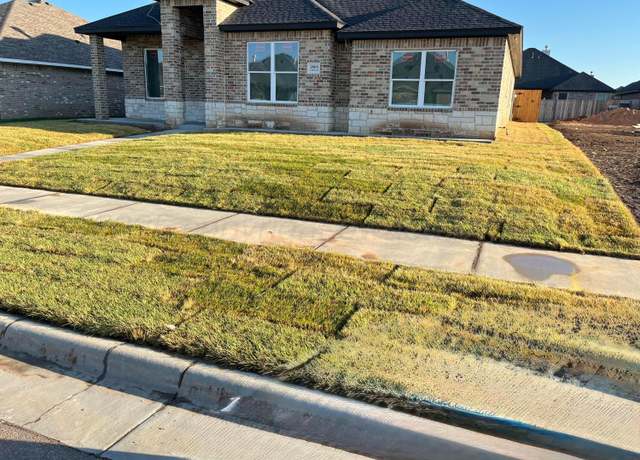 2800 Tampa Bay Ave, Amarillo, TX 79118
2800 Tampa Bay Ave, Amarillo, TX 79118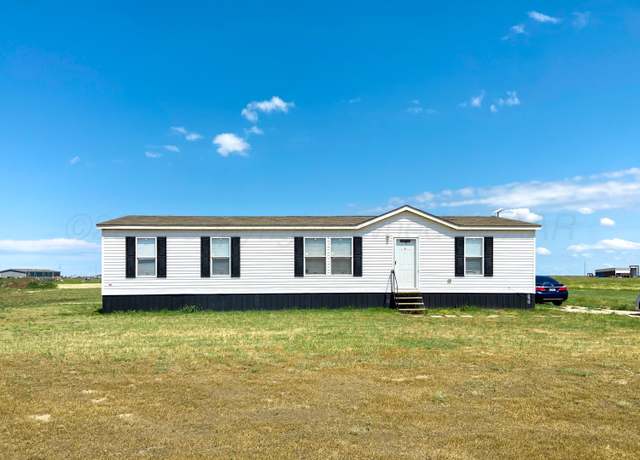 7979 Juett Attebury Rd, Amarillo, TX 79118
7979 Juett Attebury Rd, Amarillo, TX 79118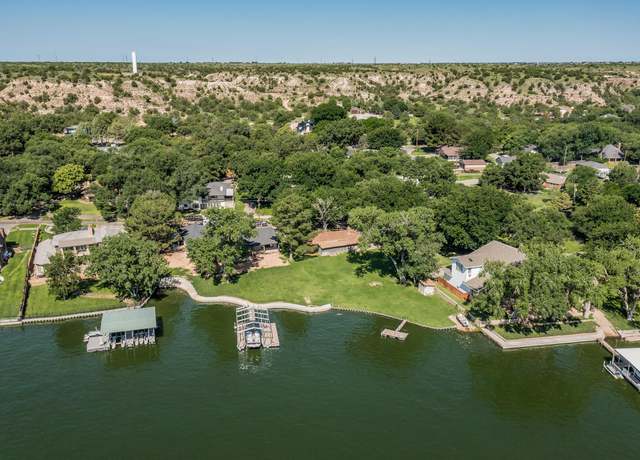 511 Melody Ln, Amarillo, TX 79118
511 Melody Ln, Amarillo, TX 79118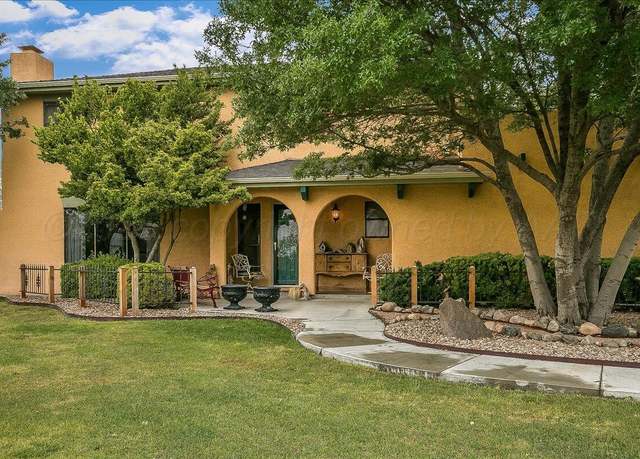 109 Caprock Ln, Amarillo, TX 79118
109 Caprock Ln, Amarillo, TX 79118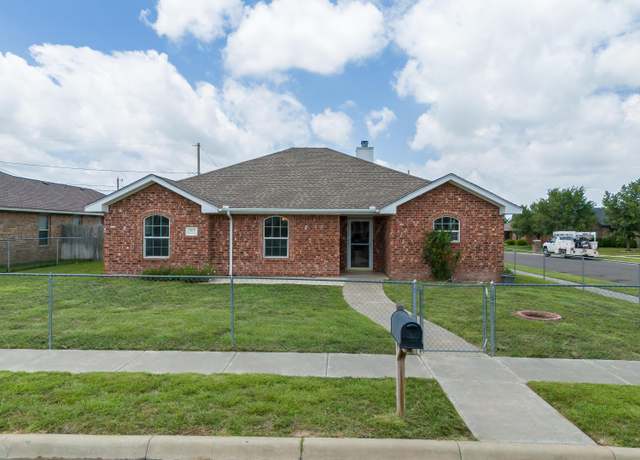 6100 Mckay Ct, Amarillo, TX 79118
6100 Mckay Ct, Amarillo, TX 79118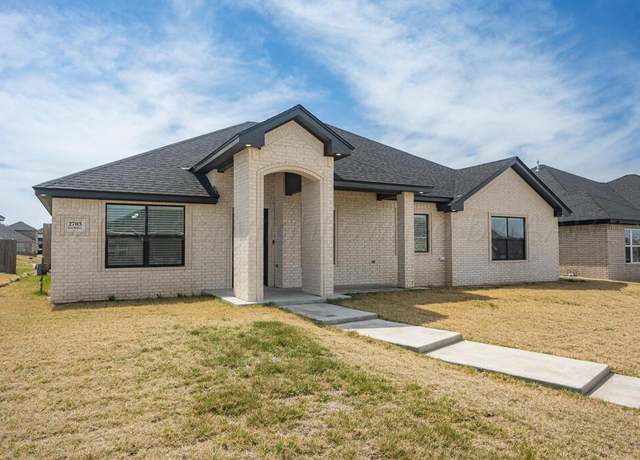 2703 Daytona Ave, Amarillo, TX 79118
2703 Daytona Ave, Amarillo, TX 79118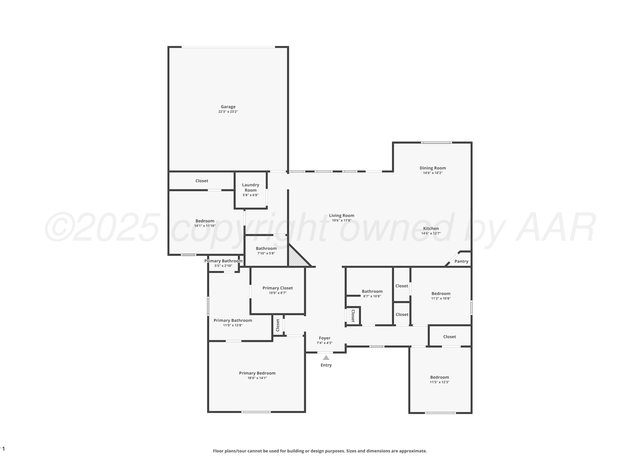 8100 Pensacola Ave, Amarillo, TX 79118
8100 Pensacola Ave, Amarillo, TX 79118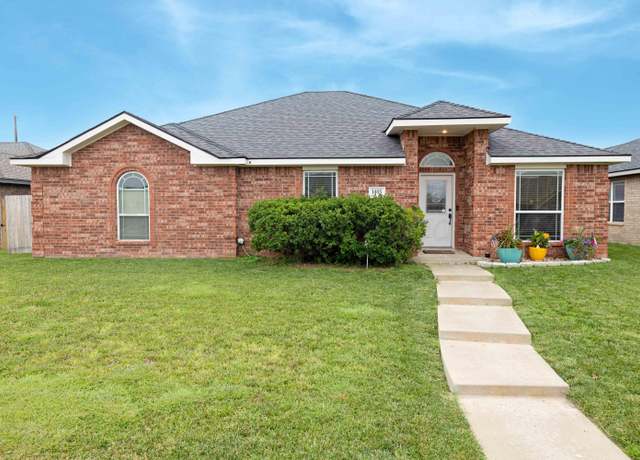 1405 SW 61st Ave, Amarillo, TX 79118
1405 SW 61st Ave, Amarillo, TX 79118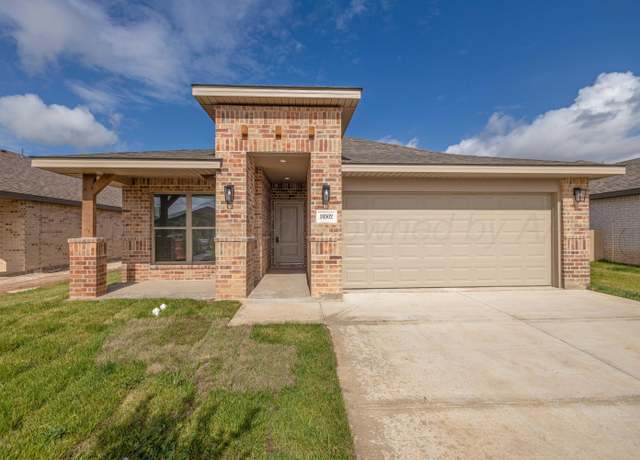 10502 Ruse St, Amarillo, TX 79118
10502 Ruse St, Amarillo, TX 79118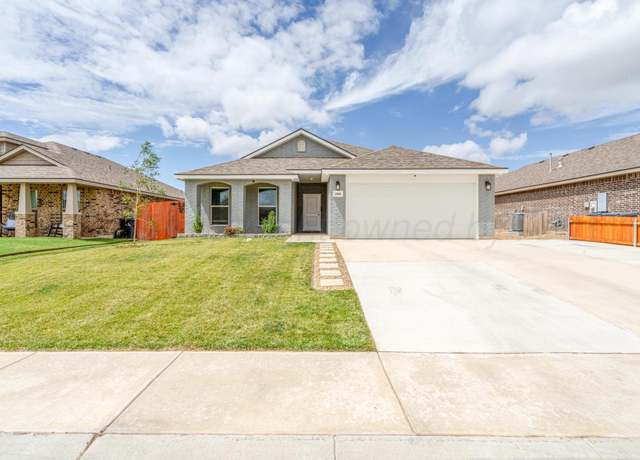 1800 Morningside Ave, Amarillo, TX 79118
1800 Morningside Ave, Amarillo, TX 79118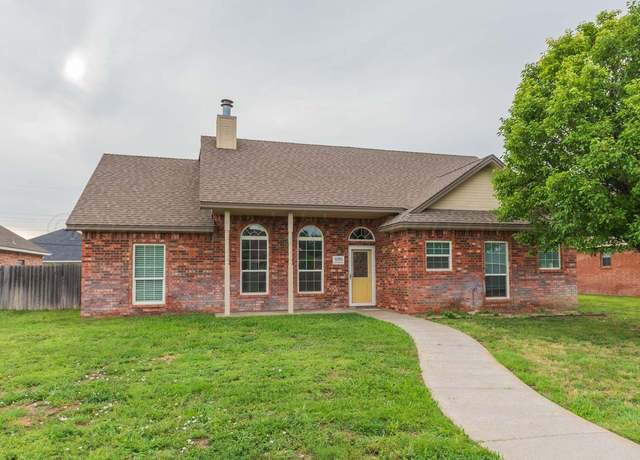 6205 S Bonham St, Amarillo, TX 79118
6205 S Bonham St, Amarillo, TX 79118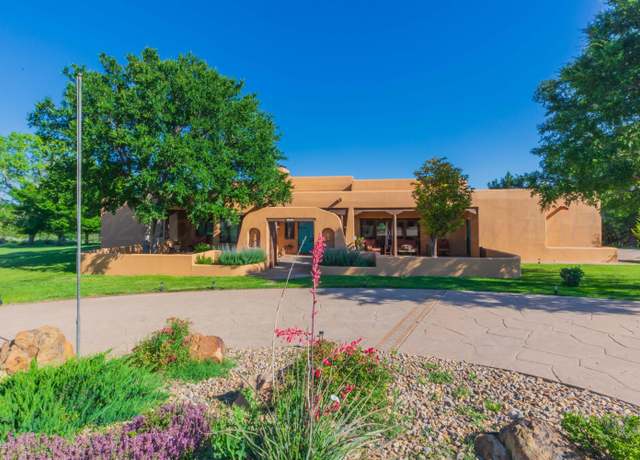 521 Fox Ridge Rd, Amarillo, TX 79118
521 Fox Ridge Rd, Amarillo, TX 79118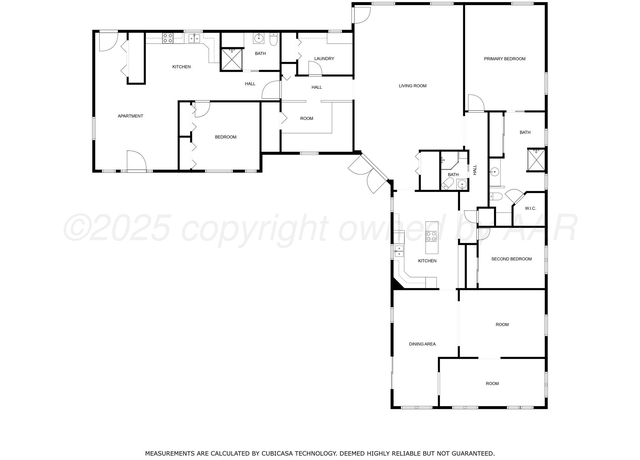 7518 Lamount Dr, Amarillo, TX 79110
7518 Lamount Dr, Amarillo, TX 79110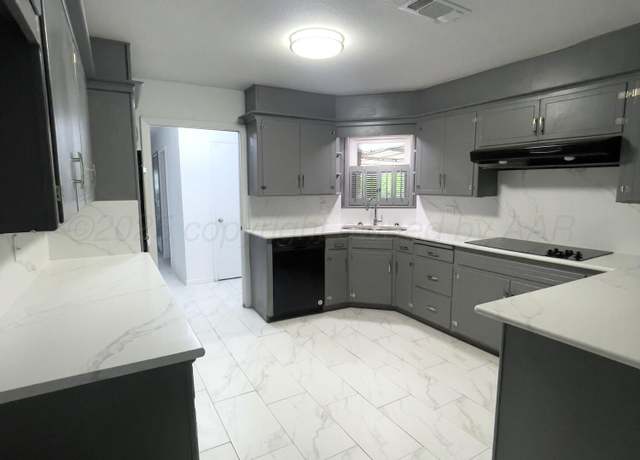 12151 S Osage St, Amarillo, TX 79118
12151 S Osage St, Amarillo, TX 79118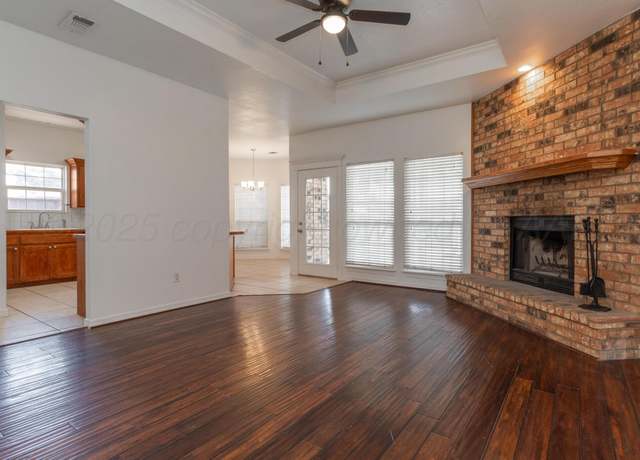 6203 Donda St, Amarillo, TX 79118
6203 Donda St, Amarillo, TX 79118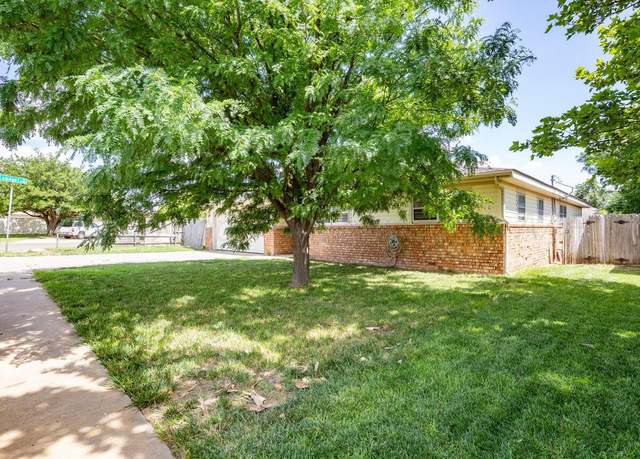 5101 Pin Oak Dr, Amarillo, TX 79110
5101 Pin Oak Dr, Amarillo, TX 79110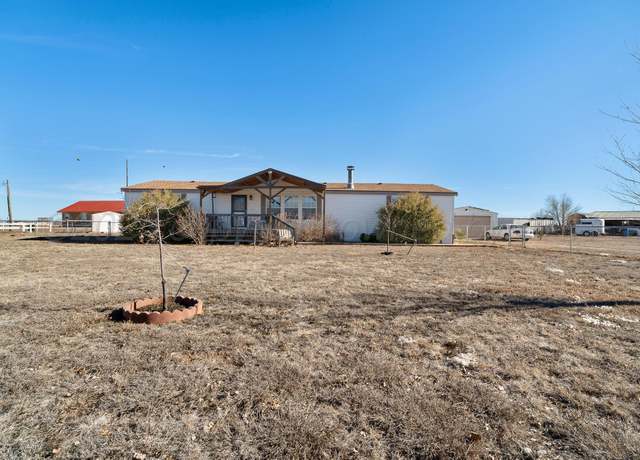 7901 Thornberry Dr, Amarillo, TX 79118
7901 Thornberry Dr, Amarillo, TX 79118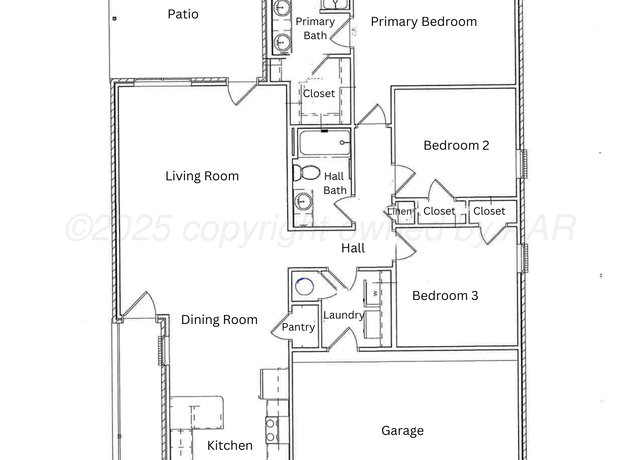 10605 Admire St, Amarillo, TX 79118
10605 Admire St, Amarillo, TX 79118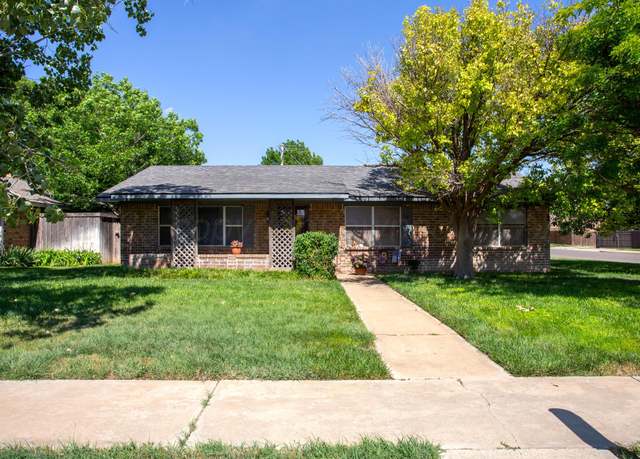 8219 Lamount Dr, Amarillo, TX 79110
8219 Lamount Dr, Amarillo, TX 79110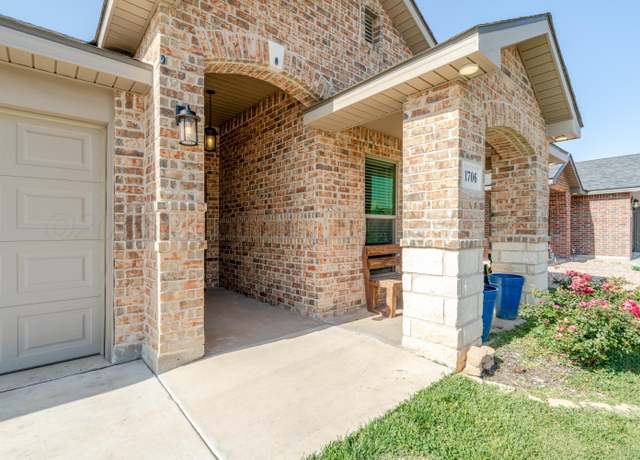 1706 Morningside Ave, Amarillo, TX 79118
1706 Morningside Ave, Amarillo, TX 79118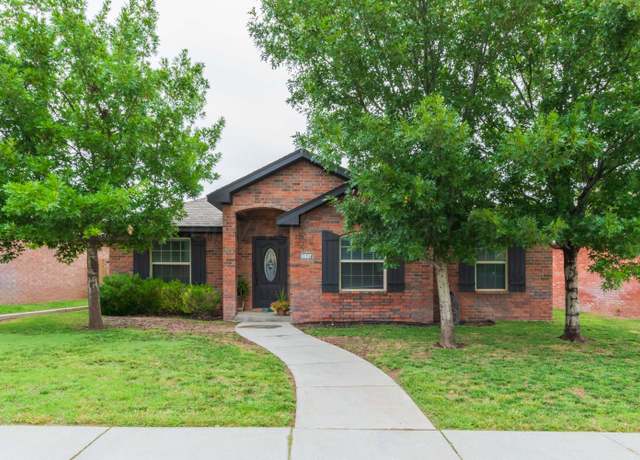 8507 Barstow Dr, Amarillo, TX 79118
8507 Barstow Dr, Amarillo, TX 79118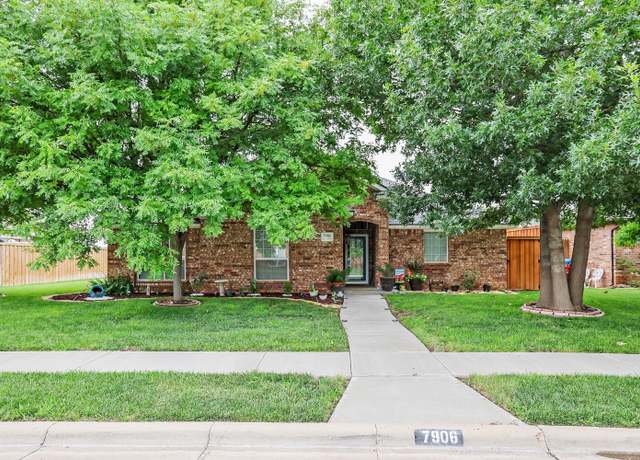 7906 Saint Louis Dr, Amarillo, TX 79118
7906 Saint Louis Dr, Amarillo, TX 79118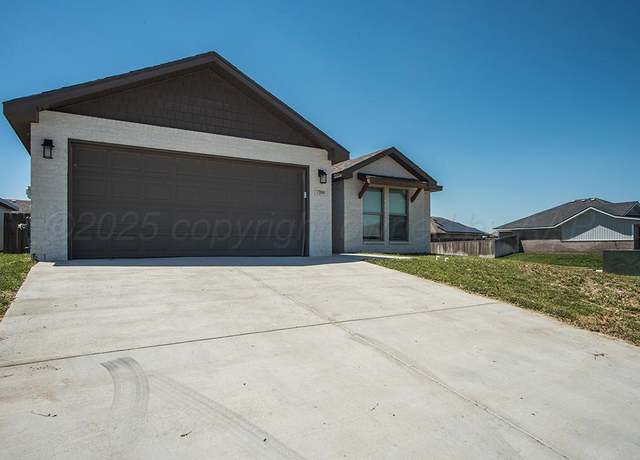 7200 Athens St, Amarillo, TX 79118
7200 Athens St, Amarillo, TX 79118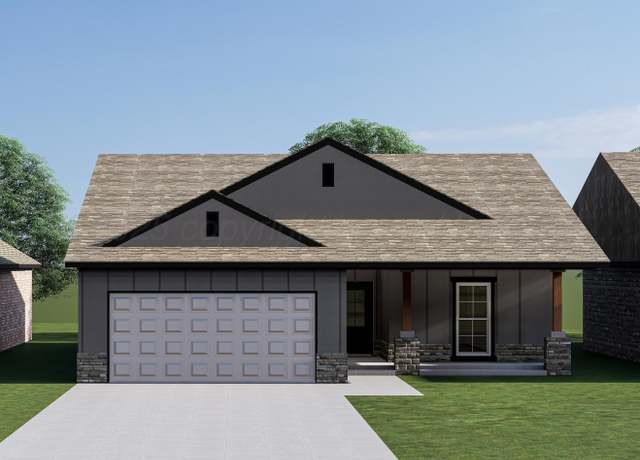 4602 Richardson Rd, Amarillo, TX 79118
4602 Richardson Rd, Amarillo, TX 79118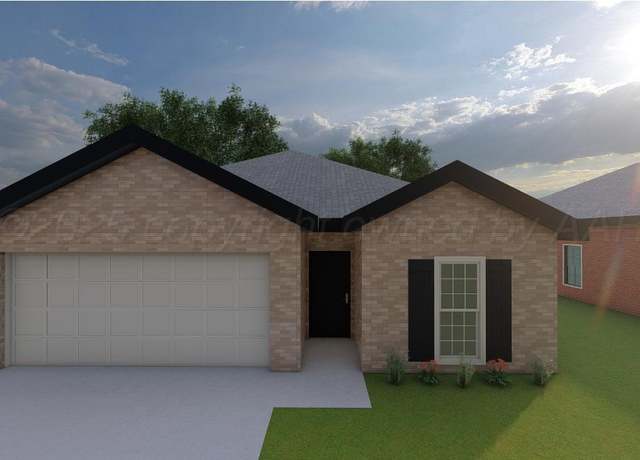 4608 Richardson Rd, Amarillo, TX 79118
4608 Richardson Rd, Amarillo, TX 79118 8309 City View Dr, Amarillo, TX 79118
8309 City View Dr, Amarillo, TX 79118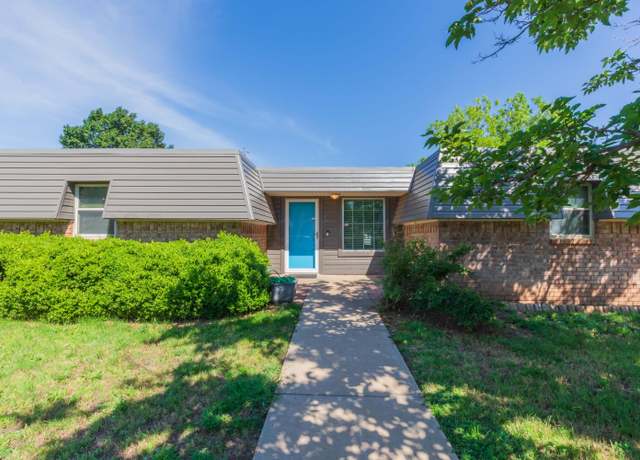 7000 Sunburst St, Amarillo, TX 79110
7000 Sunburst St, Amarillo, TX 79110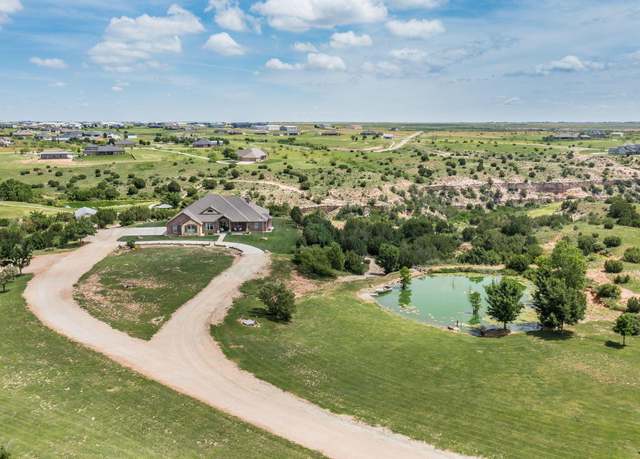 6955 Blue Sky Dr, Amarillo, TX 79118
6955 Blue Sky Dr, Amarillo, TX 79118 4687 E FM 1151, Amarillo, TX 79118
4687 E FM 1151, Amarillo, TX 79118

 United States
United States Canada
Canada