
Based on information submitted to the MLS GRID as of Sat Aug 02 2025. All data is obtained from various sources and may not have been verified by broker or MLS GRID. Supplied Open House Information is subject to change without notice. All information should be independently reviewed and verified for accuracy. Properties may or may not be listed by the office/agent presenting the information.
More to explore in Pinecrest High School, NC
- Featured
- Price
- Bedroom
Popular Markets in North Carolina
- Charlotte homes for sale$430,000
- Raleigh homes for sale$440,000
- Cary homes for sale$629,900
- Durham homes for sale$437,400
- Asheville homes for sale$550,000
- Apex homes for sale$675,000
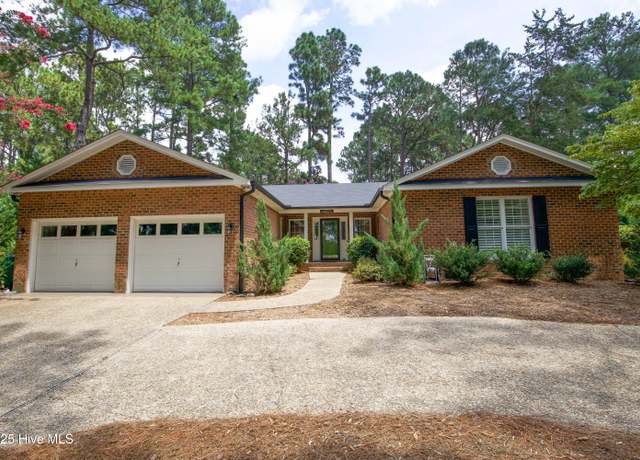 1230 Saint Andrews Dr, Pinehurst, NC 28374
1230 Saint Andrews Dr, Pinehurst, NC 28374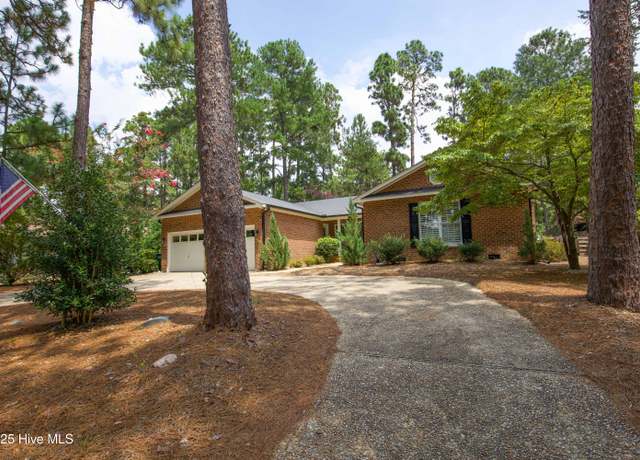 1230 Saint Andrews Dr, Pinehurst, NC 28374
1230 Saint Andrews Dr, Pinehurst, NC 28374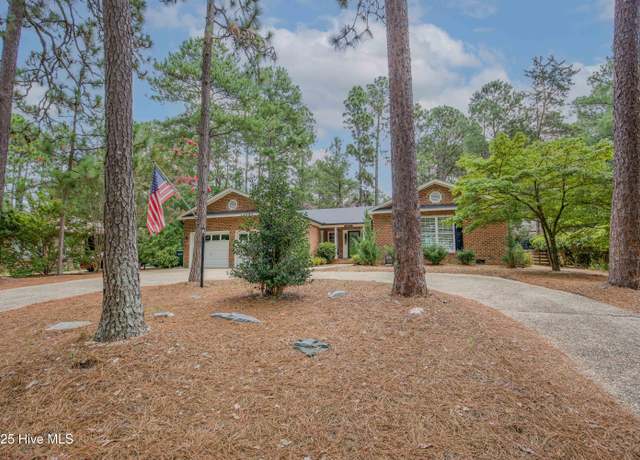 1230 Saint Andrews Dr, Pinehurst, NC 28374
1230 Saint Andrews Dr, Pinehurst, NC 28374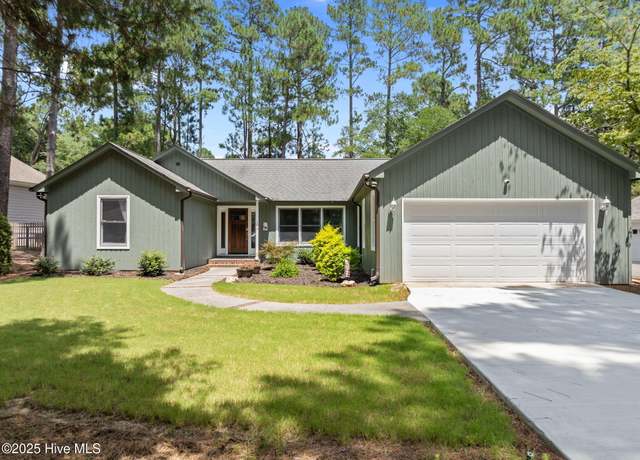 140 Tamarisk Ln, Pinehurst, NC 28374
140 Tamarisk Ln, Pinehurst, NC 28374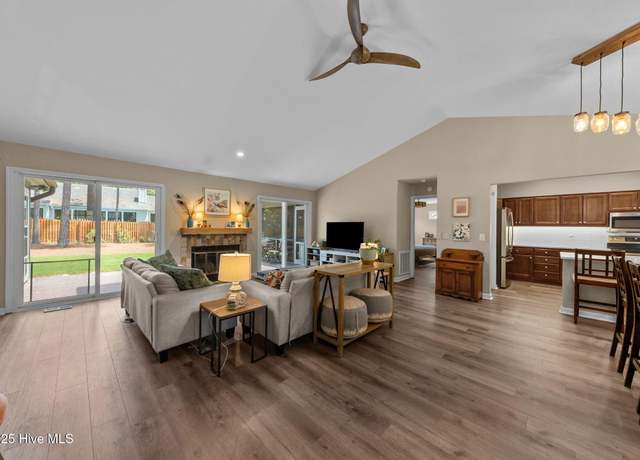 140 Tamarisk Ln, Pinehurst, NC 28374
140 Tamarisk Ln, Pinehurst, NC 28374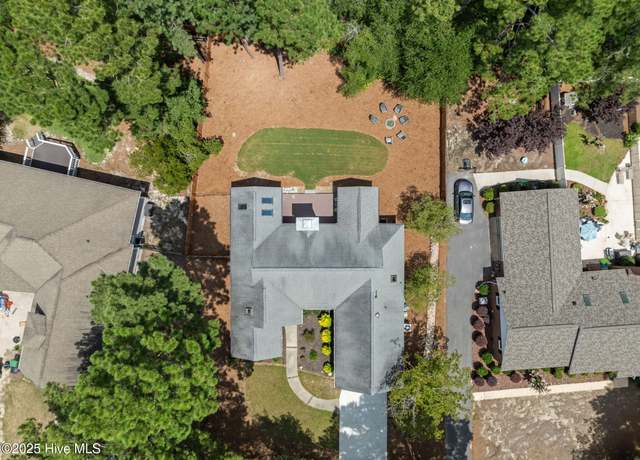 140 Tamarisk Ln, Pinehurst, NC 28374
140 Tamarisk Ln, Pinehurst, NC 28374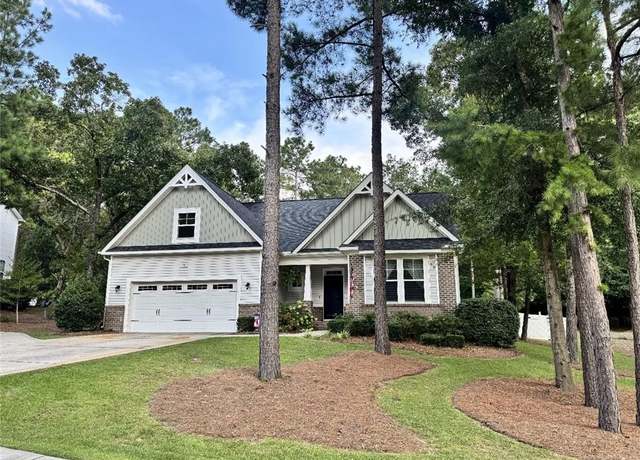 70 Spring Lake Dr, Pinehurst, NC 28374
70 Spring Lake Dr, Pinehurst, NC 28374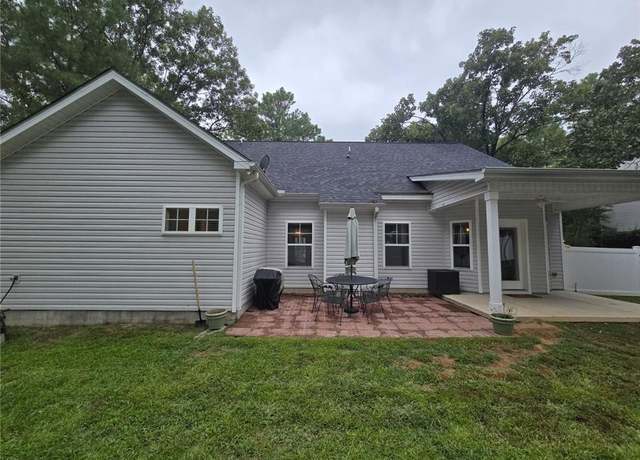 70 Spring Lake Dr, Pinehurst, NC 28374
70 Spring Lake Dr, Pinehurst, NC 28374
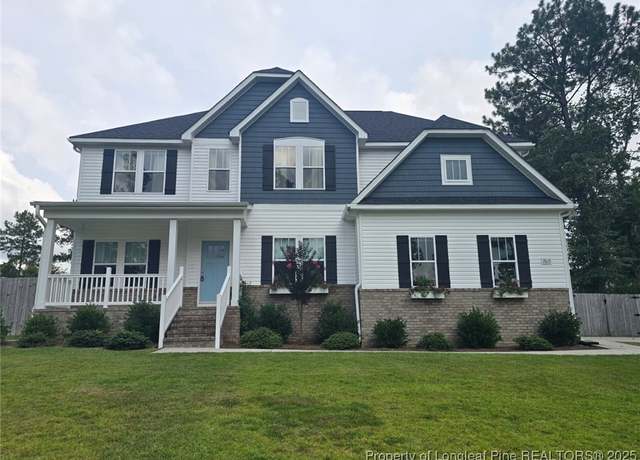 7013 Harrison Ln, West End, NC 27376
7013 Harrison Ln, West End, NC 27376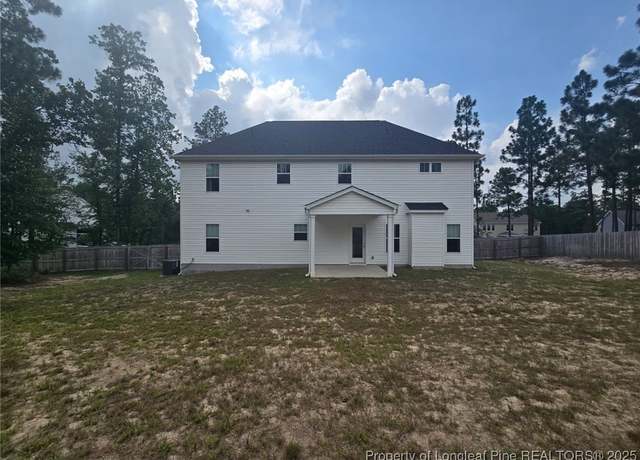 7013 Harrison Ln, West End, NC 27376
7013 Harrison Ln, West End, NC 27376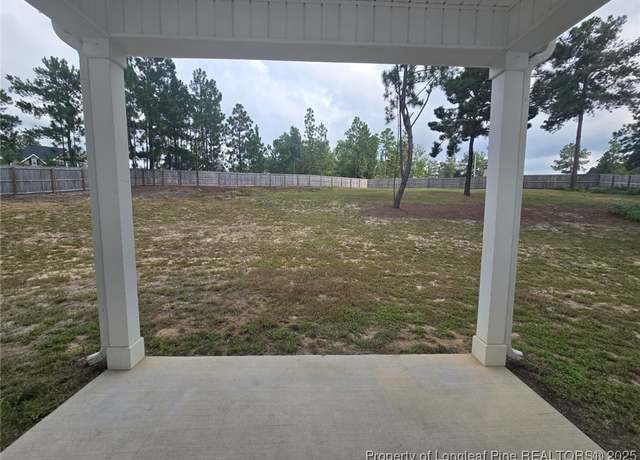 7013 Harrison Ln, West End, NC 27376
7013 Harrison Ln, West End, NC 27376
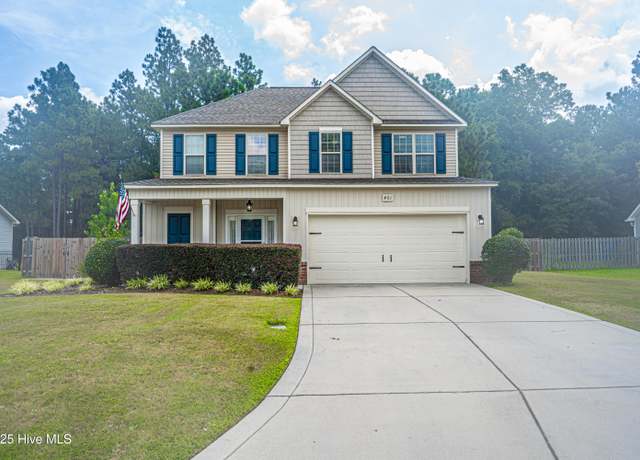 401 Shepherd Trl, Aberdeen, NC 28315
401 Shepherd Trl, Aberdeen, NC 28315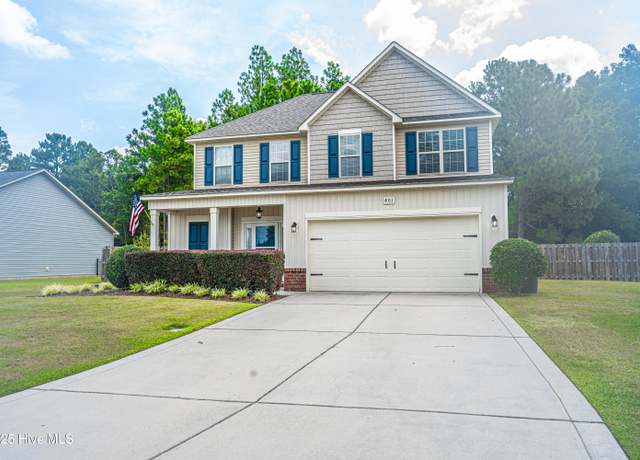 401 Shepherd Trl, Aberdeen, NC 28315
401 Shepherd Trl, Aberdeen, NC 28315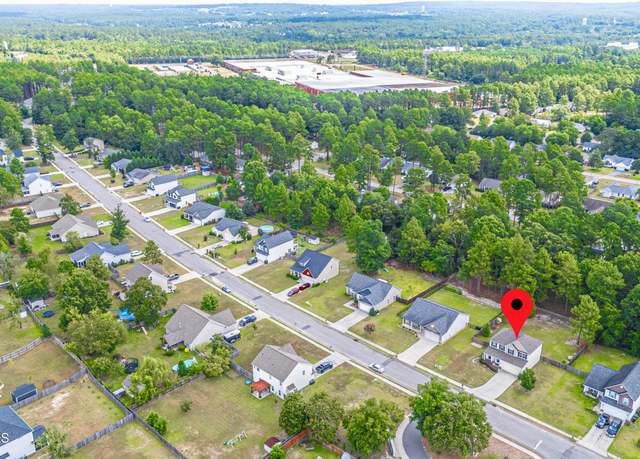 401 Shepherd Trl, Aberdeen, NC 28315
401 Shepherd Trl, Aberdeen, NC 28315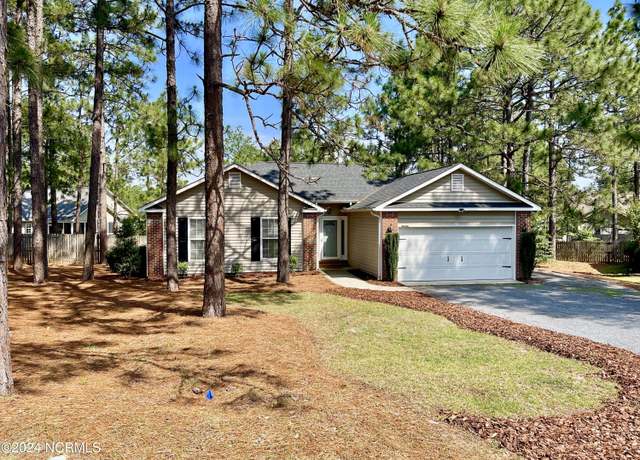 95 Vixen Ln, Pinehurst, NC 28374
95 Vixen Ln, Pinehurst, NC 28374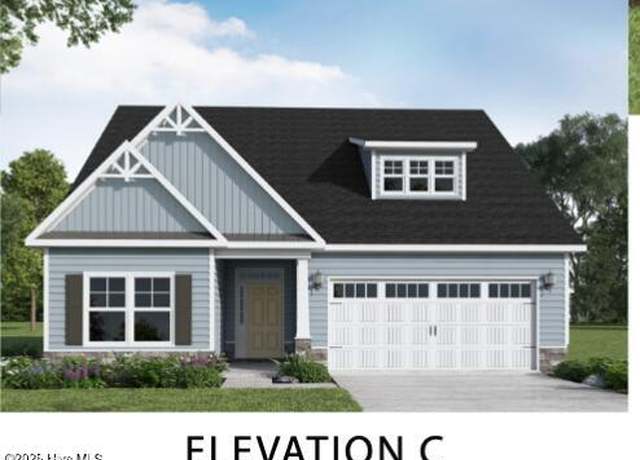 524 Grassy Gap Trl #67, Aberdeen, NC 28315
524 Grassy Gap Trl #67, Aberdeen, NC 28315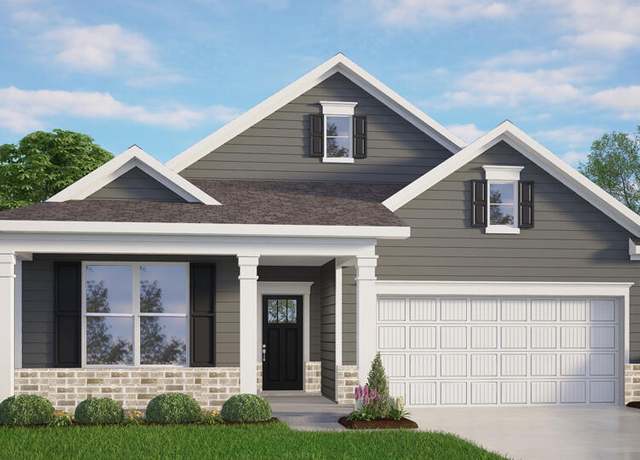 598 Banbury Ln, Pinehurst, NC 28374
598 Banbury Ln, Pinehurst, NC 28374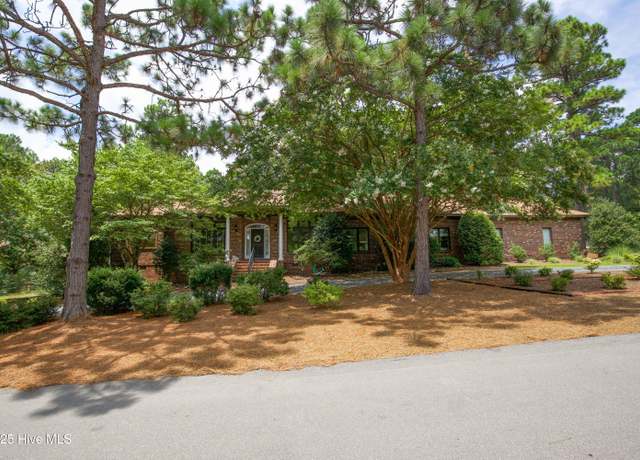 110 Woodenbridge Ln, Pinehurst, NC 28374
110 Woodenbridge Ln, Pinehurst, NC 28374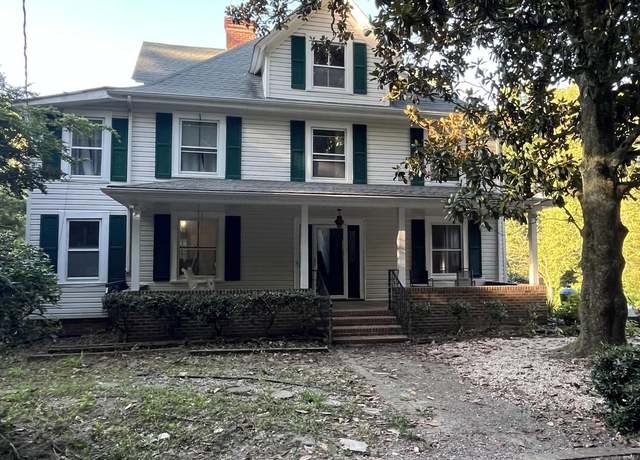 145 Park Hill Rd, Southern Pines, NC 28387
145 Park Hill Rd, Southern Pines, NC 28387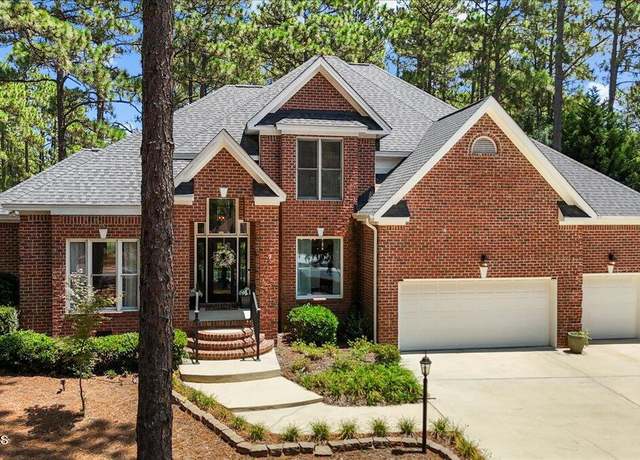 15 Plantation Dr, Southern Pines, NC 28387
15 Plantation Dr, Southern Pines, NC 28387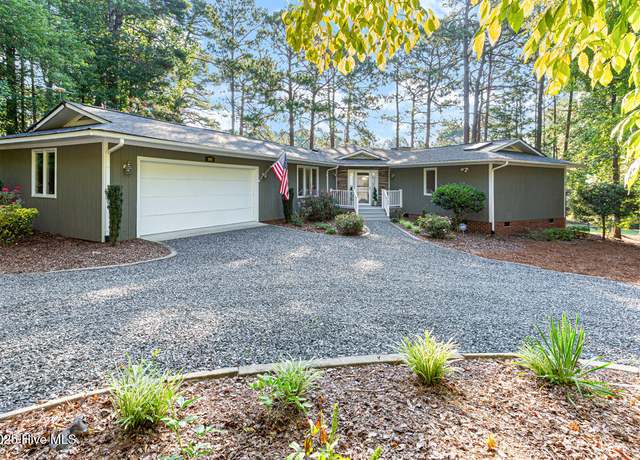 103 Greenock Ct, West End, NC 27376
103 Greenock Ct, West End, NC 27376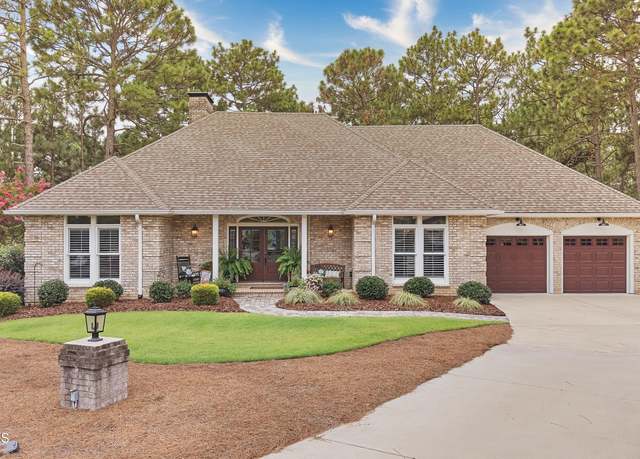 3 Riverside Ct, Pinehurst, NC 28374
3 Riverside Ct, Pinehurst, NC 28374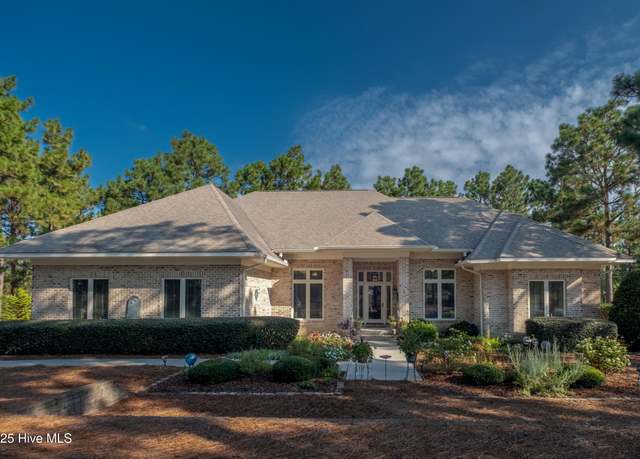 1 Interlachon Ln, Pinehurst, NC 28374
1 Interlachon Ln, Pinehurst, NC 28374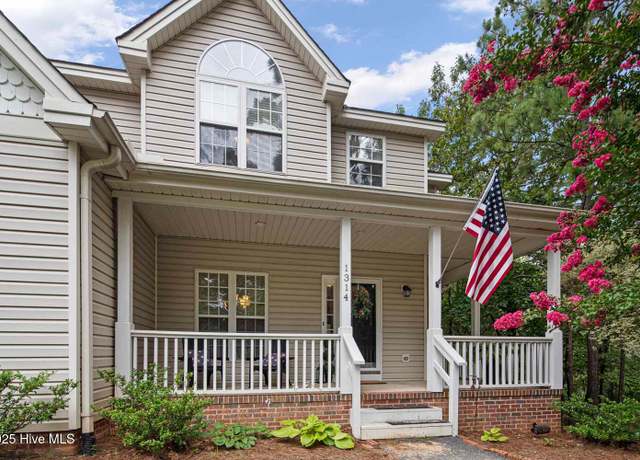 1314 Devonshire Trl, Aberdeen, NC 28315
1314 Devonshire Trl, Aberdeen, NC 28315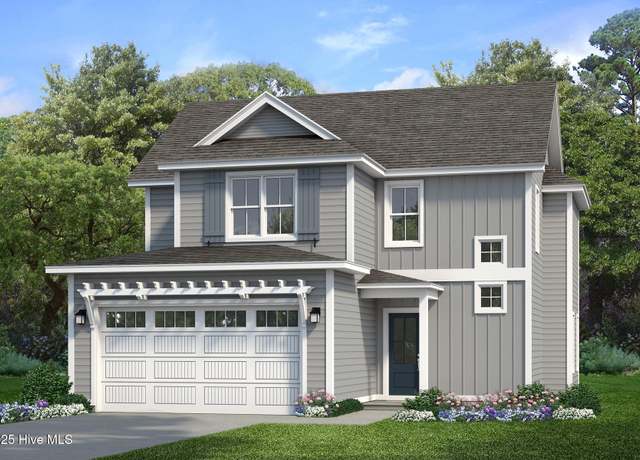 528 Burgundy Dr, Southern Pines, NC 28387
528 Burgundy Dr, Southern Pines, NC 28387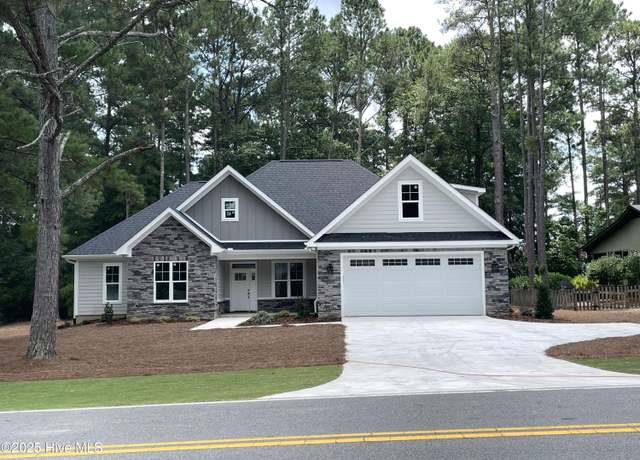 265 St Andrews Dr, Pinehurst, NC 28374
265 St Andrews Dr, Pinehurst, NC 28374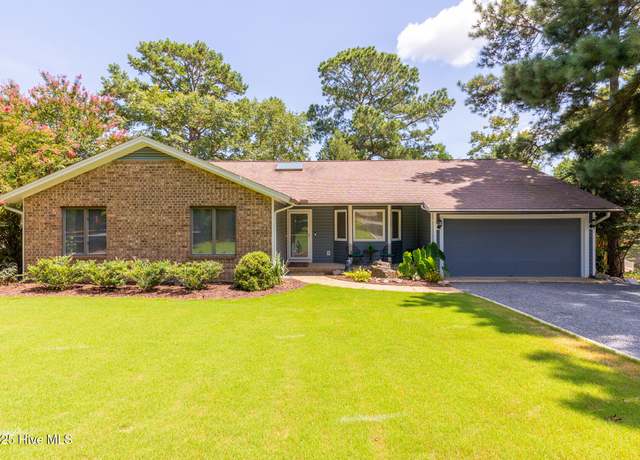 106 Fox Run Ct, West End, NC 27376
106 Fox Run Ct, West End, NC 27376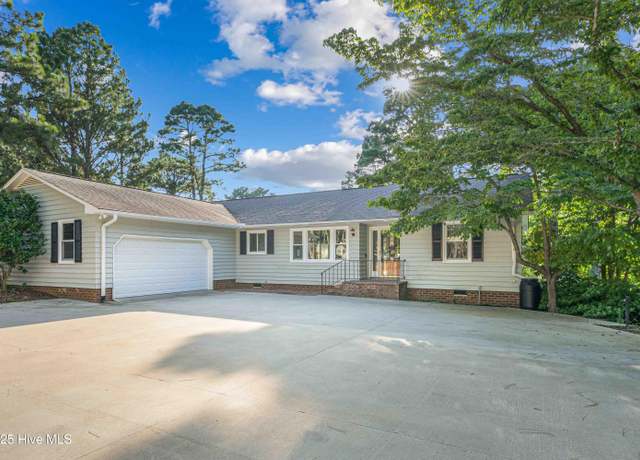 146 E Devonshire Ave, West End, NC 27376
146 E Devonshire Ave, West End, NC 27376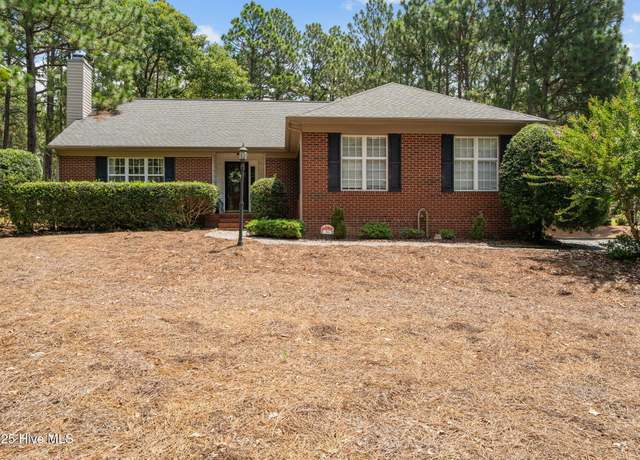 265 Longleaf Dr, West End, NC 27376
265 Longleaf Dr, West End, NC 27376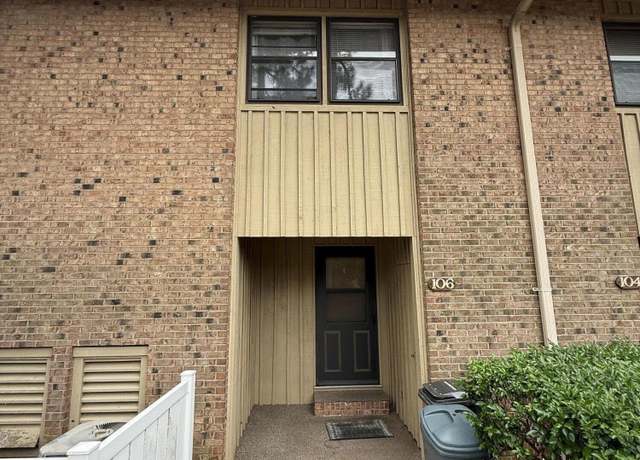 7 Foxfire Blvd Unit 105&106, Foxfire Village, NC 27281
7 Foxfire Blvd Unit 105&106, Foxfire Village, NC 27281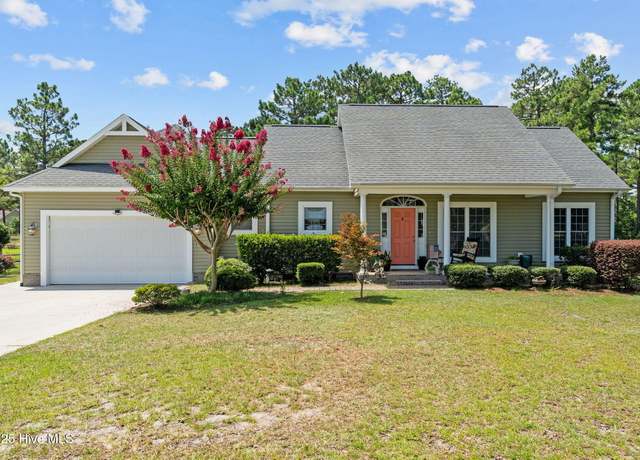 158 S Erfie Dr, Pinebluff, NC 28373
158 S Erfie Dr, Pinebluff, NC 28373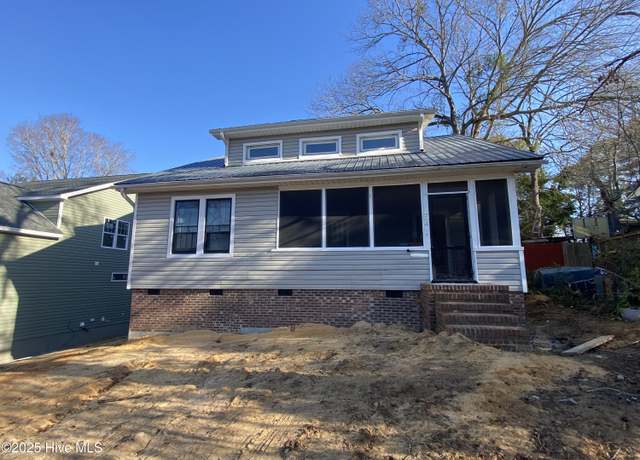 404 Summit St, Aberdeen, NC 28315
404 Summit St, Aberdeen, NC 28315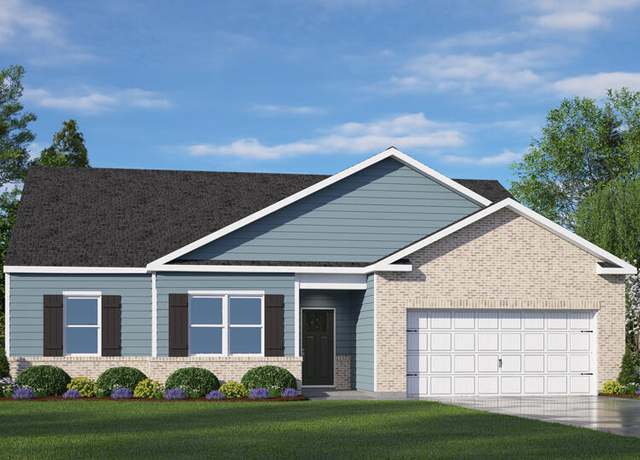 3048 Platinum Cir, West End, NC 27376
3048 Platinum Cir, West End, NC 27376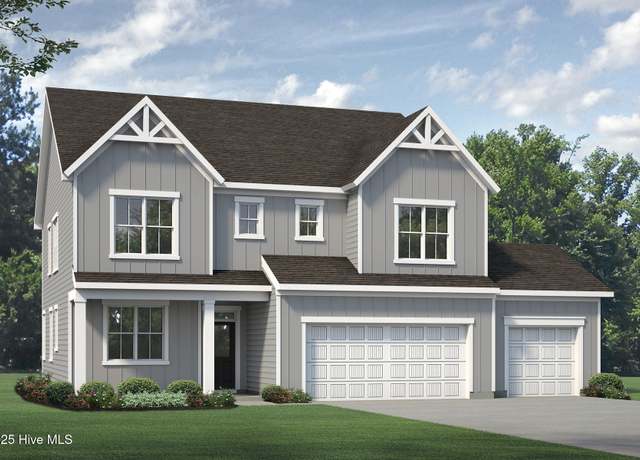 350 Summer Wind Way #173, Aberdeen, NC 28315
350 Summer Wind Way #173, Aberdeen, NC 28315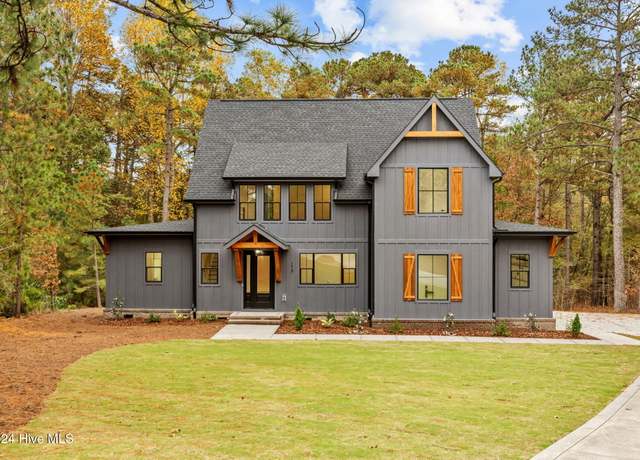 173 Grace Ct, West End, NC 27376
173 Grace Ct, West End, NC 27376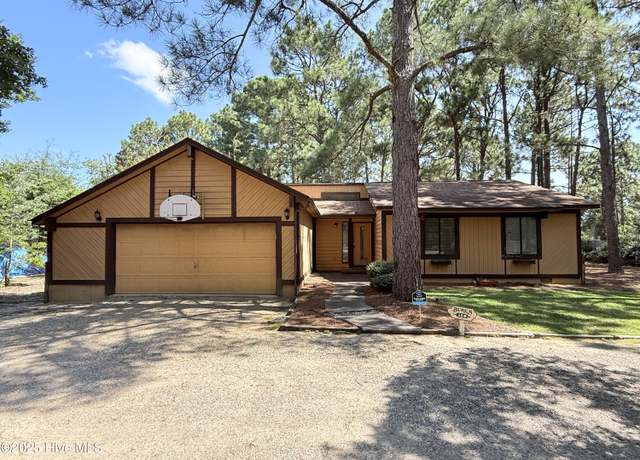 150 E Chicago Ave, Pinebluff, NC 28373
150 E Chicago Ave, Pinebluff, NC 28373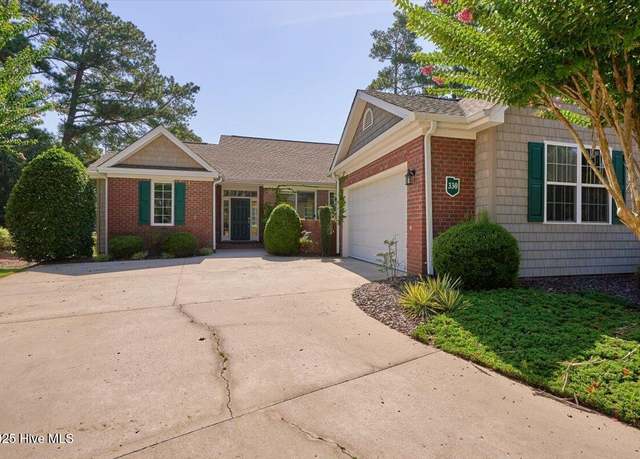 330 Lighthorse Cir, Aberdeen, NC 28315
330 Lighthorse Cir, Aberdeen, NC 28315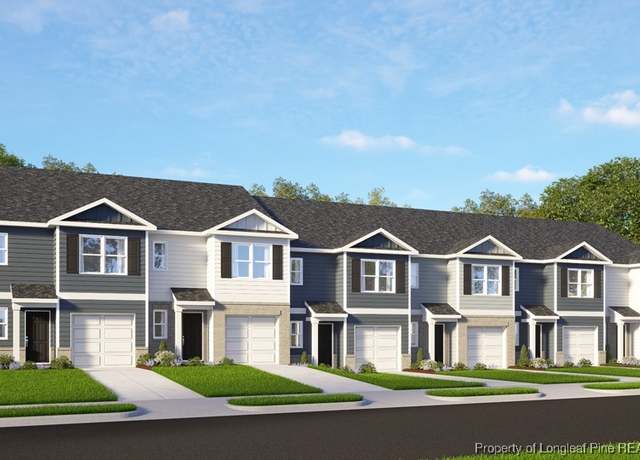 211 Maddox Dr, Aberdeen, NC 28315
211 Maddox Dr, Aberdeen, NC 28315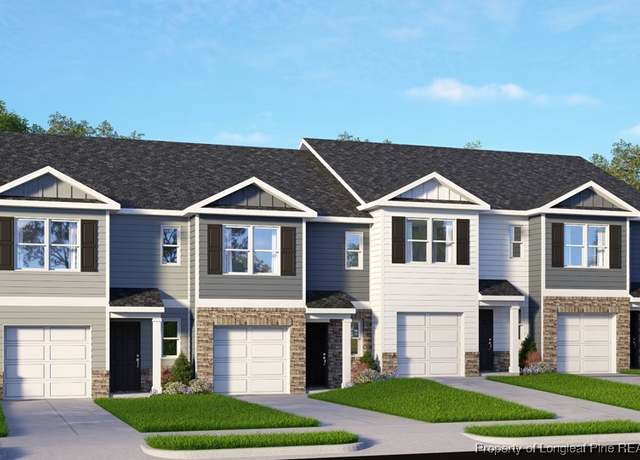 153 Trumpet Vine Rd, Aberdeen, NC 28315
153 Trumpet Vine Rd, Aberdeen, NC 28315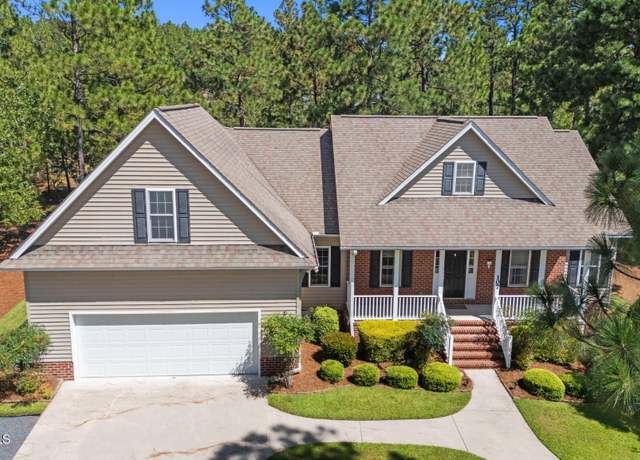 107 Ritter Dr, Seven Lakes, NC 27376
107 Ritter Dr, Seven Lakes, NC 27376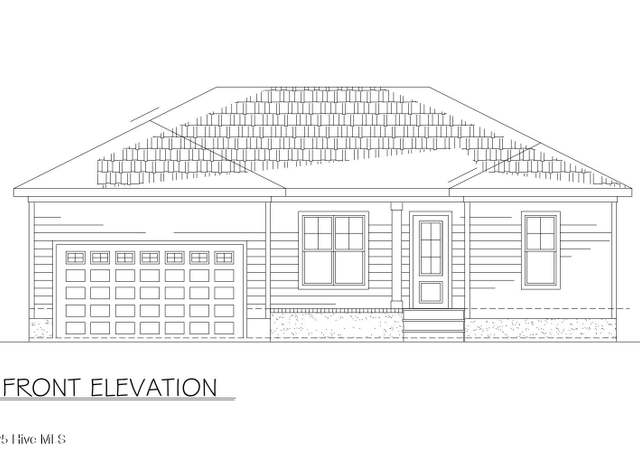 301 Keyser St, Aberdeen, NC 28315
301 Keyser St, Aberdeen, NC 28315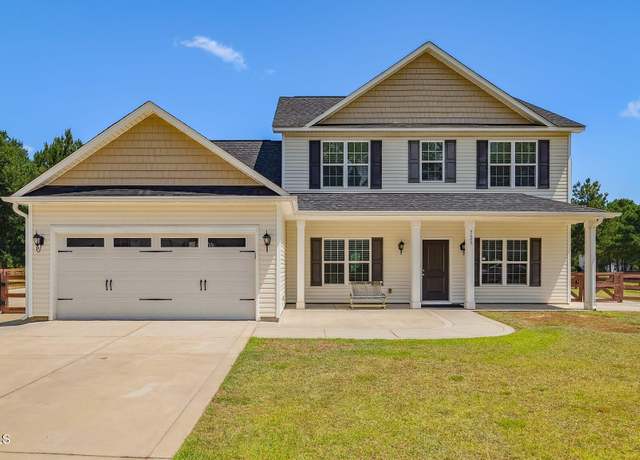 725 W Baltimore Ave, Pinebluff, NC 28373
725 W Baltimore Ave, Pinebluff, NC 28373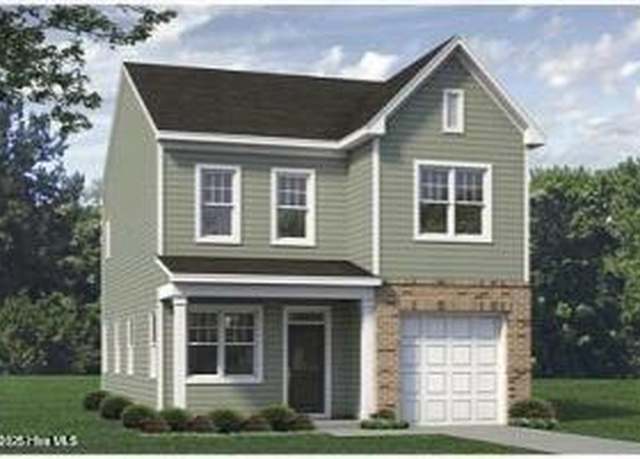 815 Cold Creek Rd #249, Aberdeen, NC 28315
815 Cold Creek Rd #249, Aberdeen, NC 28315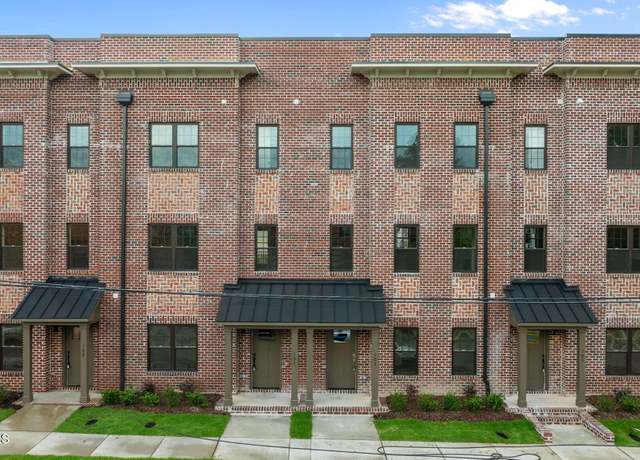 105 Lexington Ln, Southern Pines, NC 28387
105 Lexington Ln, Southern Pines, NC 28387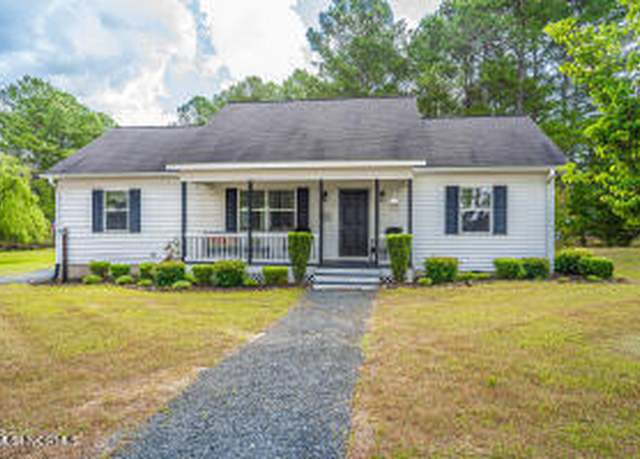 130 Martin Trl, Southern Pines, NC 28387
130 Martin Trl, Southern Pines, NC 28387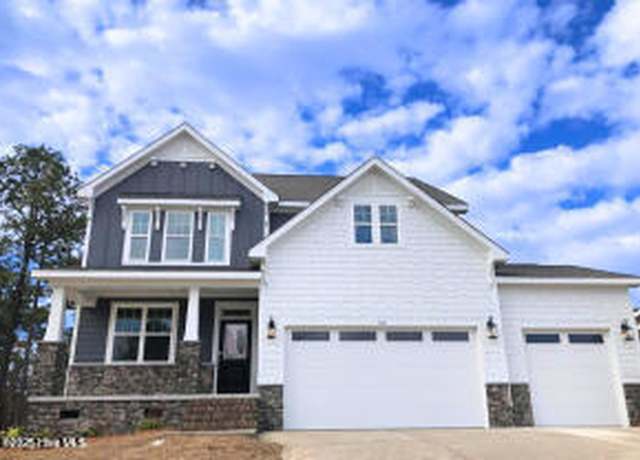 106 Pungo #503, Aberdeen, NC 28315
106 Pungo #503, Aberdeen, NC 28315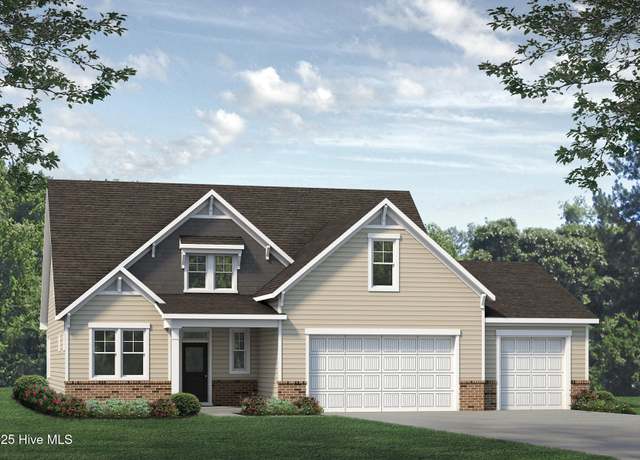 366 Summer Wind Way #170, Aberdeen, NC 28315
366 Summer Wind Way #170, Aberdeen, NC 28315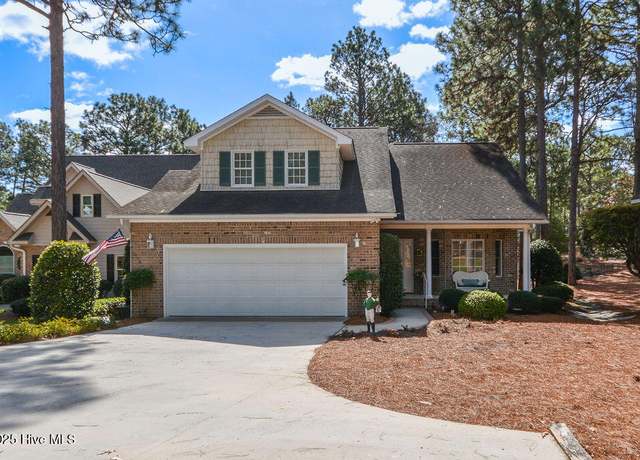 2 Hunter Ct, Southern Pines, NC 28387
2 Hunter Ct, Southern Pines, NC 28387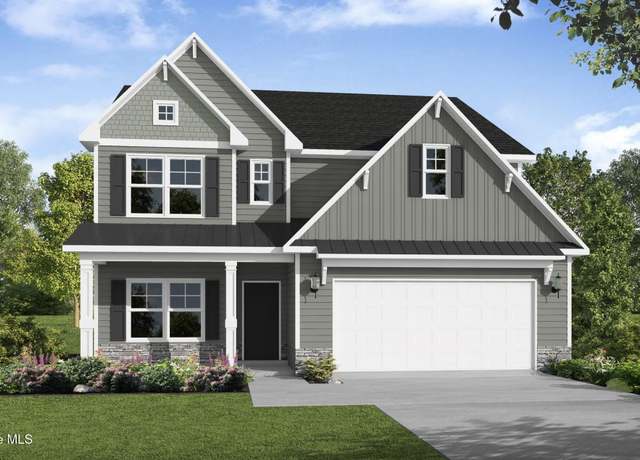 653 Watauga Ln #579, Aberdeen, NC 28315
653 Watauga Ln #579, Aberdeen, NC 28315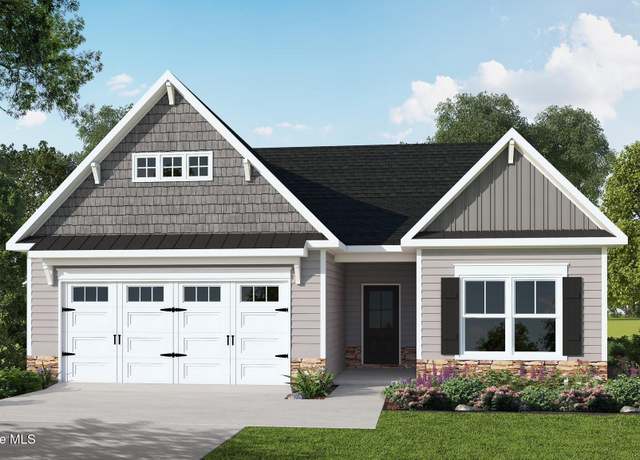 408 Redwater Trl #601, Aberdeen, NC 28315
408 Redwater Trl #601, Aberdeen, NC 28315

 United States
United States Canada
Canada