More to explore in Elkins Elementary School, TX
- Featured
- Price
- Bedroom
Popular Markets in Texas
- Austin homes for sale$559,000
- Dallas homes for sale$420,000
- Houston homes for sale$347,990
- San Antonio homes for sale$279,900
- Frisco homes for sale$750,000
- Plano homes for sale$549,000
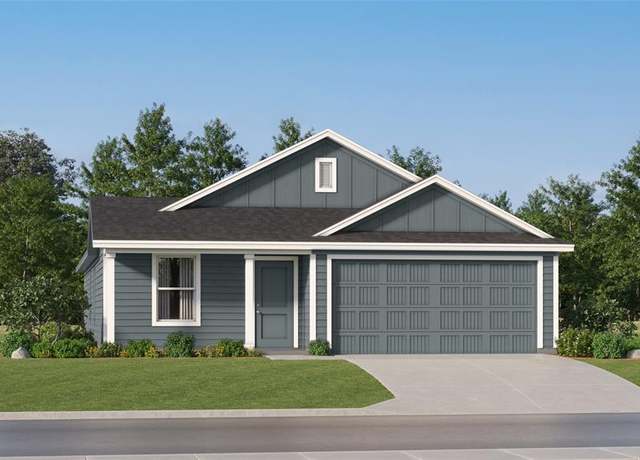 4933 Draper Ridge Dr, Fort Worth, TX 76179
4933 Draper Ridge Dr, Fort Worth, TX 76179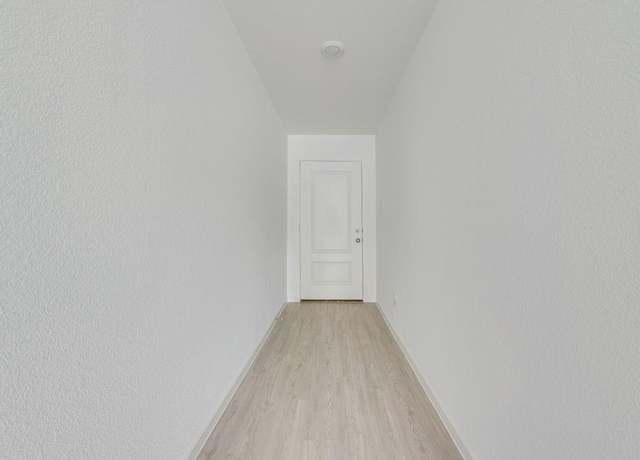 4933 Draper Ridge Dr, Fort Worth, TX 76179
4933 Draper Ridge Dr, Fort Worth, TX 76179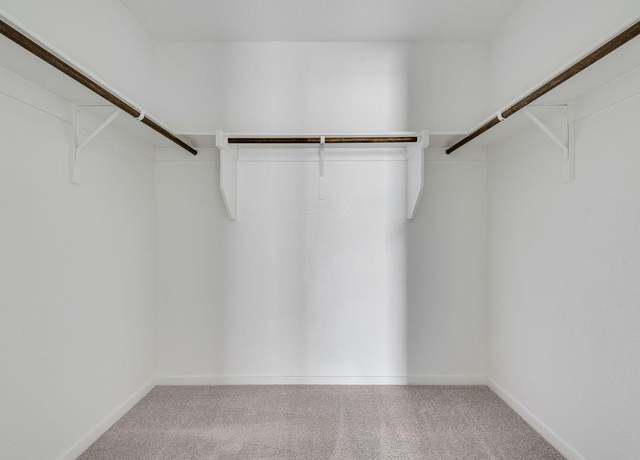 4933 Draper Ridge Dr, Fort Worth, TX 76179
4933 Draper Ridge Dr, Fort Worth, TX 76179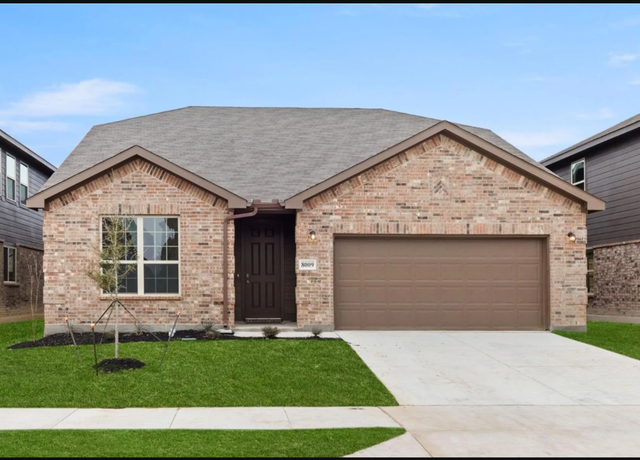 8009 Gangway Dr, Fort Worth, TX 76179
8009 Gangway Dr, Fort Worth, TX 76179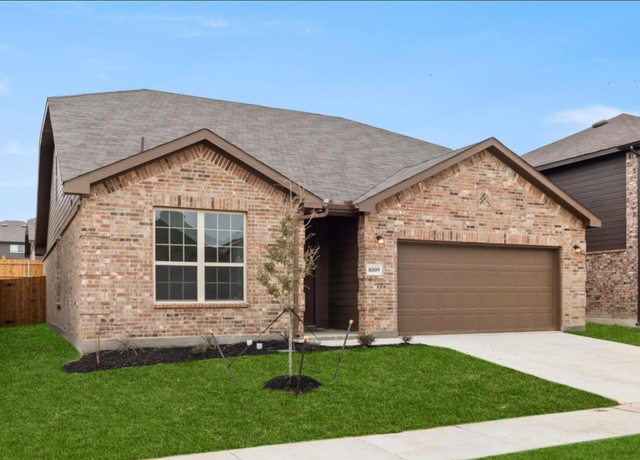 8009 Gangway Dr, Fort Worth, TX 76179
8009 Gangway Dr, Fort Worth, TX 76179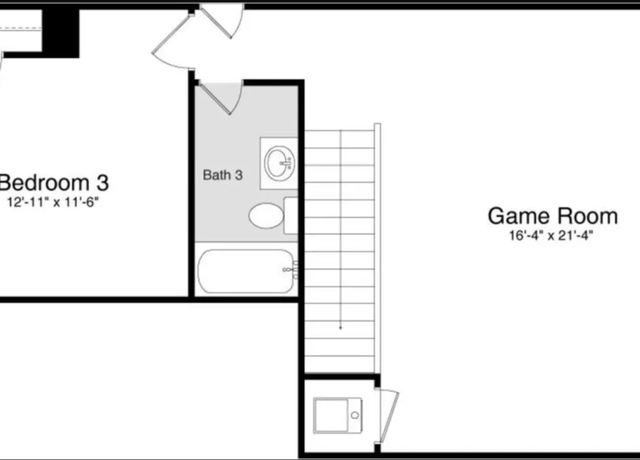 8009 Gangway Dr, Fort Worth, TX 76179
8009 Gangway Dr, Fort Worth, TX 76179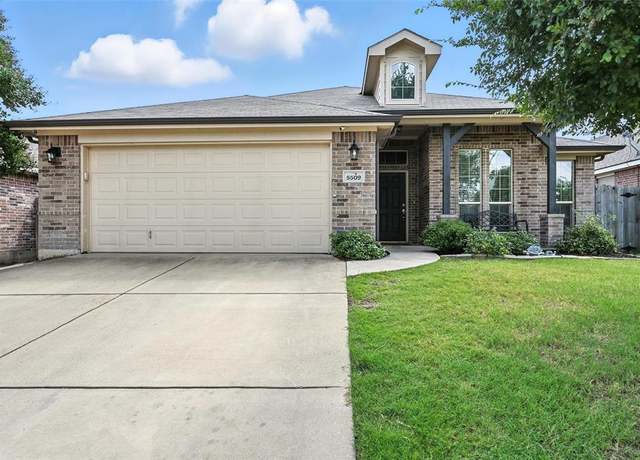 5509 Creek Hl, Fort Worth, TX 76179
5509 Creek Hl, Fort Worth, TX 76179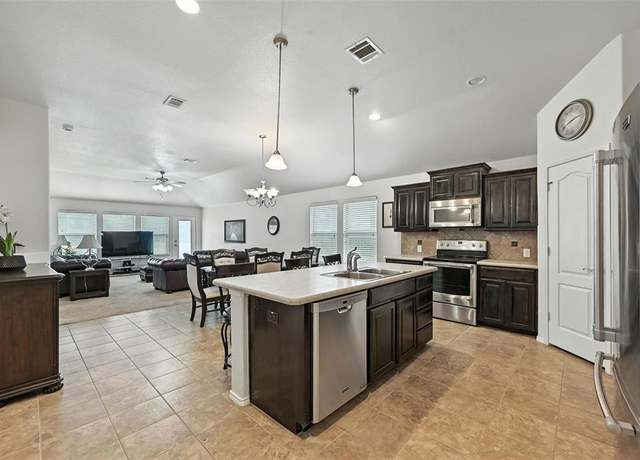 5509 Creek Hl, Fort Worth, TX 76179
5509 Creek Hl, Fort Worth, TX 76179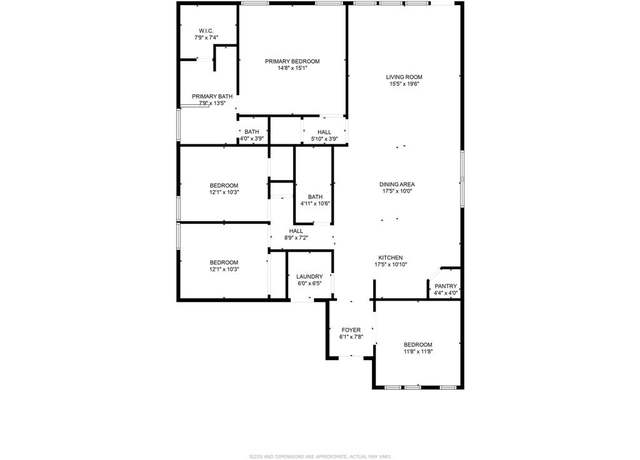 5509 Creek Hl, Fort Worth, TX 76179
5509 Creek Hl, Fort Worth, TX 76179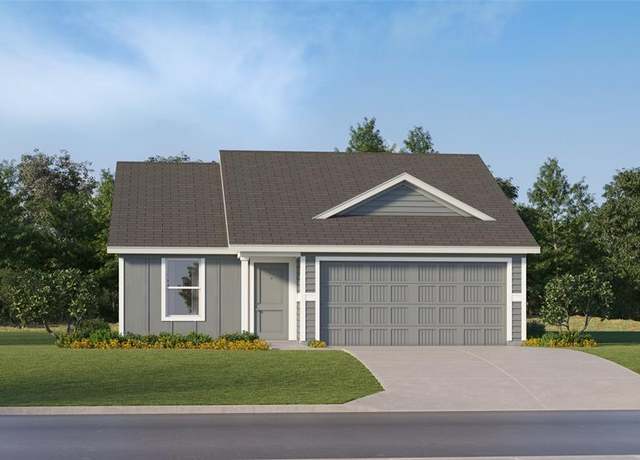 4948 Ivory Knoll Rd, Fort Worth, TX 76179
4948 Ivory Knoll Rd, Fort Worth, TX 76179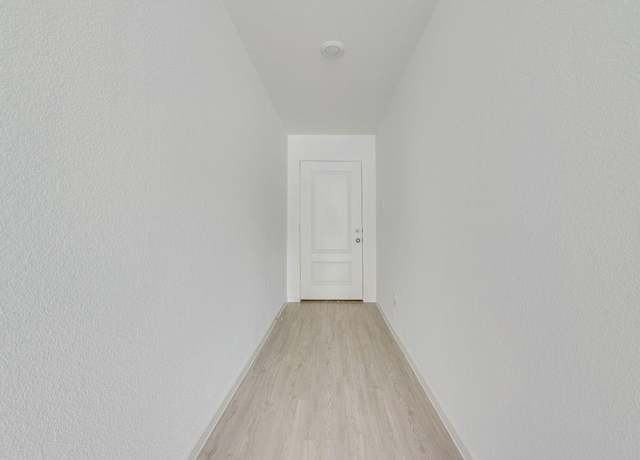 4948 Ivory Knoll Rd, Fort Worth, TX 76179
4948 Ivory Knoll Rd, Fort Worth, TX 76179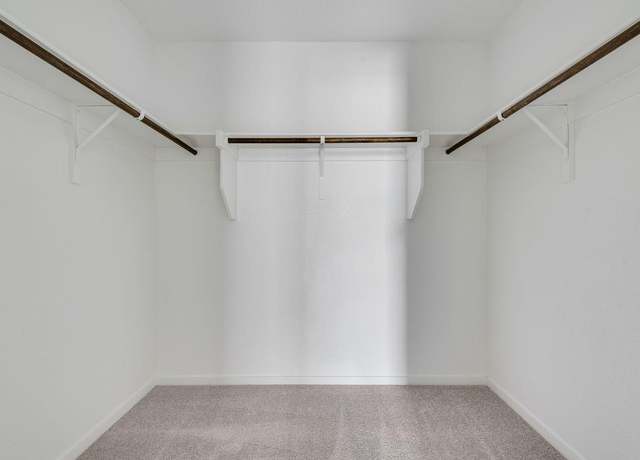 4948 Ivory Knoll Rd, Fort Worth, TX 76179
4948 Ivory Knoll Rd, Fort Worth, TX 76179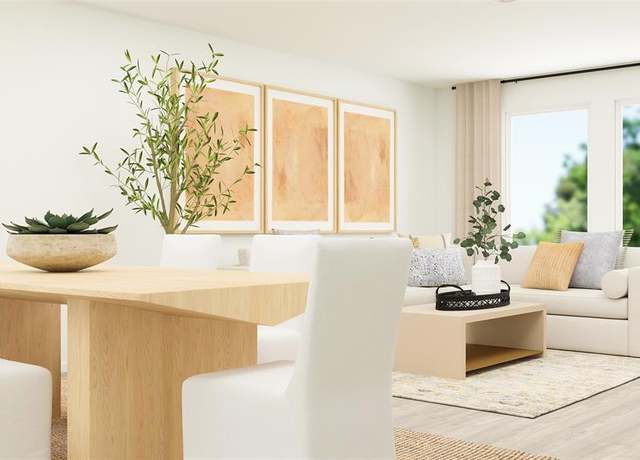 4953 Ivory Knoll Rd, Fort Worth, TX 76179
4953 Ivory Knoll Rd, Fort Worth, TX 76179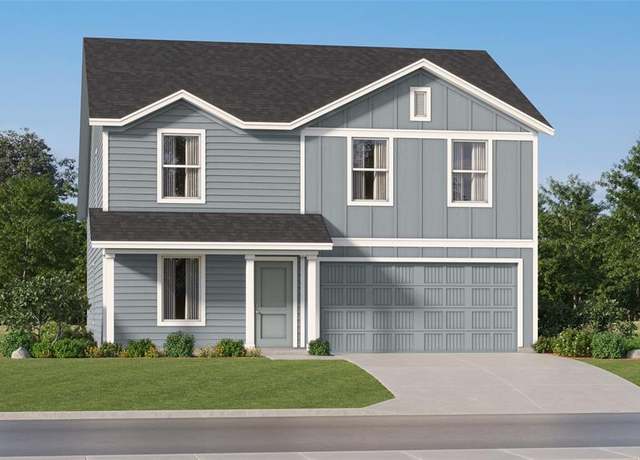 4953 Ivory Knoll Rd, Fort Worth, TX 76179
4953 Ivory Knoll Rd, Fort Worth, TX 76179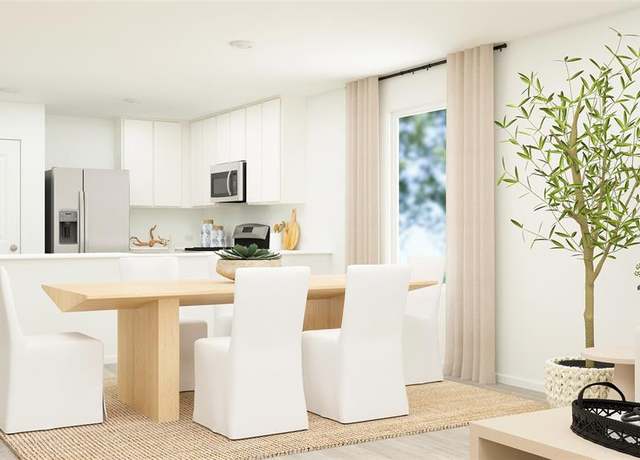 4953 Ivory Knoll Rd, Fort Worth, TX 76179
4953 Ivory Knoll Rd, Fort Worth, TX 76179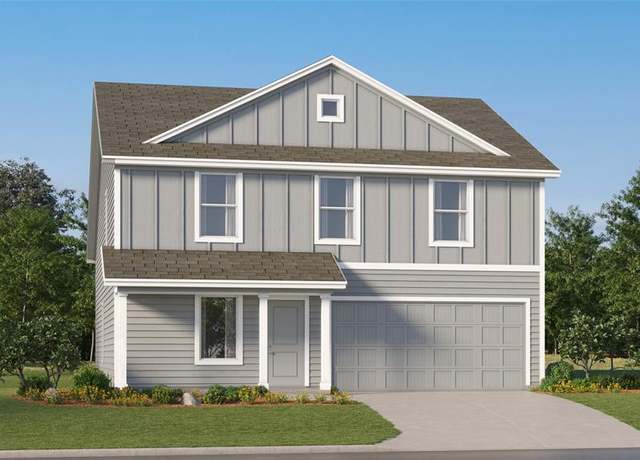 4932 Ivory Knoll Rd, Fort Worth, TX 76179
4932 Ivory Knoll Rd, Fort Worth, TX 76179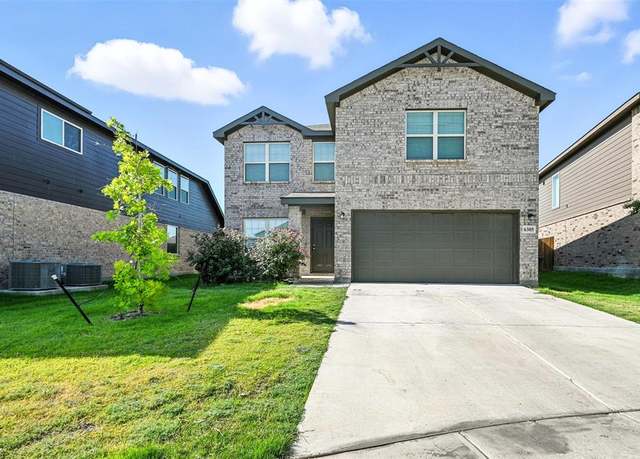 6305 Port Ct, Fort Worth, TX 76179
6305 Port Ct, Fort Worth, TX 76179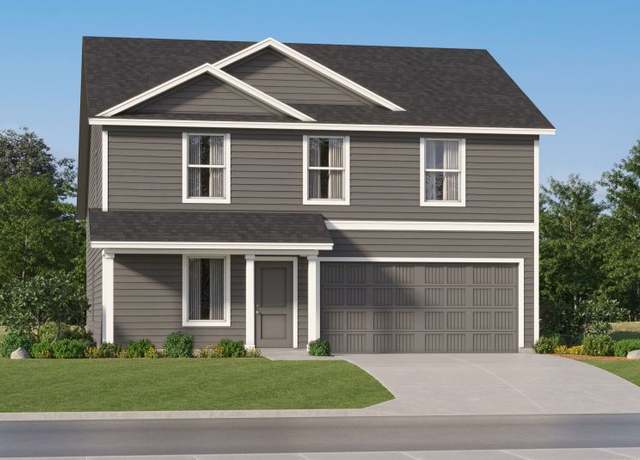 4909 Draper Ridge Dr, Fort Worth, TX 76179
4909 Draper Ridge Dr, Fort Worth, TX 76179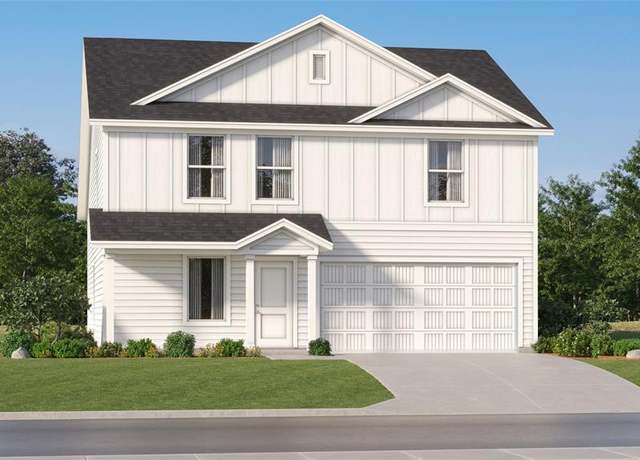 4925 Draper Ridge Dr, Fort Worth, TX 76179
4925 Draper Ridge Dr, Fort Worth, TX 76179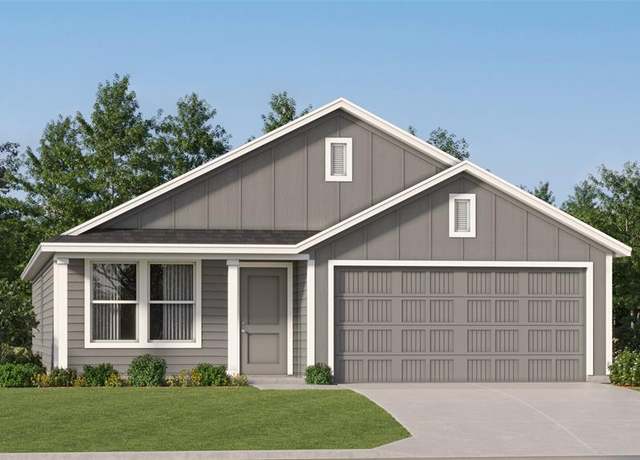 4936 Ivory Knoll Rd, Fort Worth, TX 76179
4936 Ivory Knoll Rd, Fort Worth, TX 76179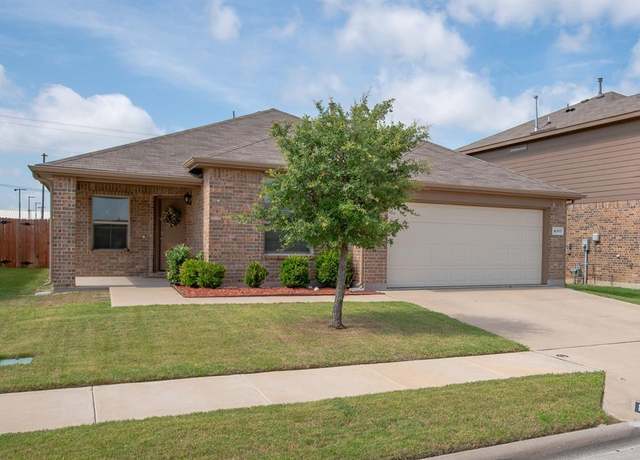 6317 Pontoon St, Fort Worth, TX 76179
6317 Pontoon St, Fort Worth, TX 76179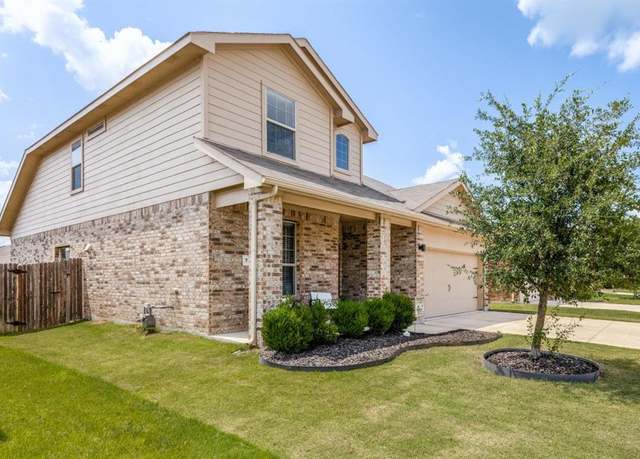 7113 Wavecrest Way, Fort Worth, TX 76179
7113 Wavecrest Way, Fort Worth, TX 76179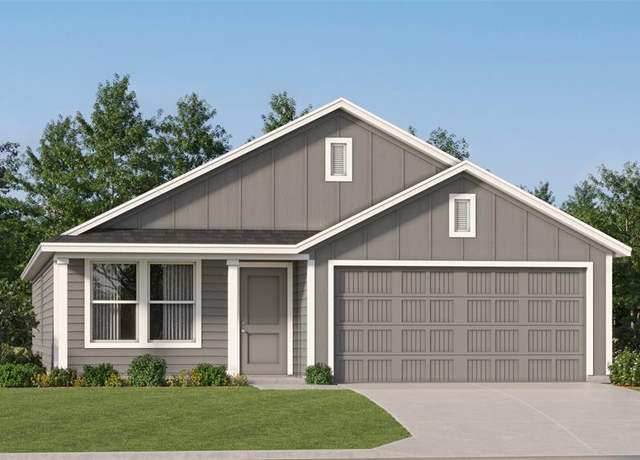 4929 Draper Ridge Dr, Fort Worth, TX 76179
4929 Draper Ridge Dr, Fort Worth, TX 76179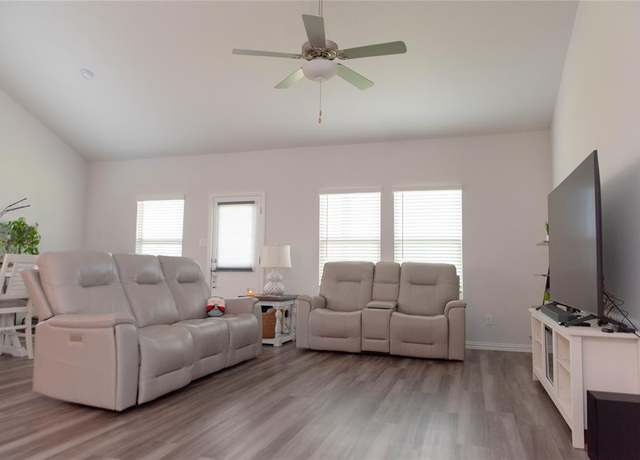 6333 Copperhead Dr, Fort Worth, TX 76179
6333 Copperhead Dr, Fort Worth, TX 76179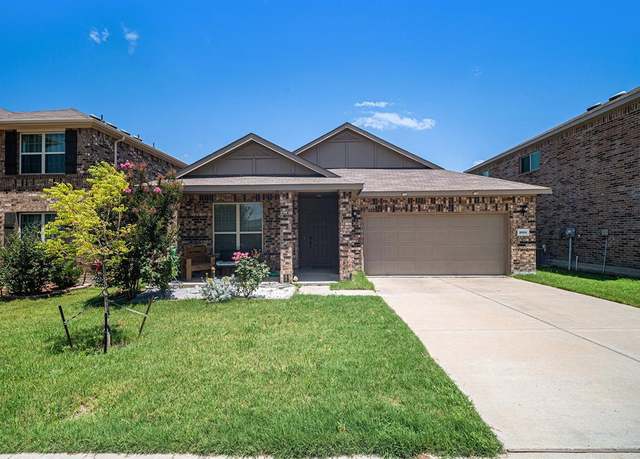 8004 Spritsail Ln, Fort Worth, TX 76179
8004 Spritsail Ln, Fort Worth, TX 76179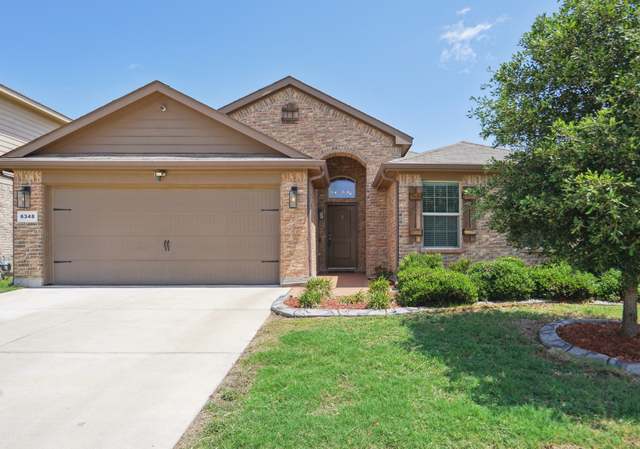 6348 Porthole Ln, Fort Worth, TX 76179
6348 Porthole Ln, Fort Worth, TX 76179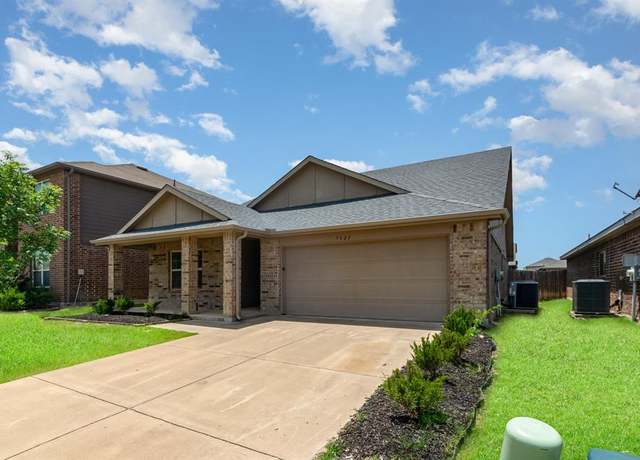 7521 Captain Ln, Fort Worth, TX 76179
7521 Captain Ln, Fort Worth, TX 76179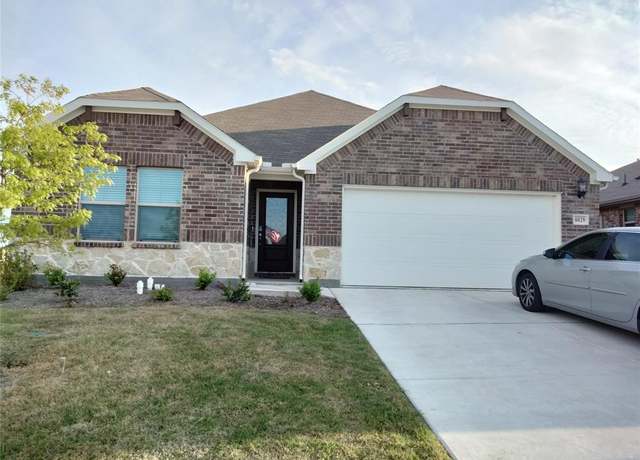 6029 Pathfinder Trl, Fort Worth, TX 76179
6029 Pathfinder Trl, Fort Worth, TX 76179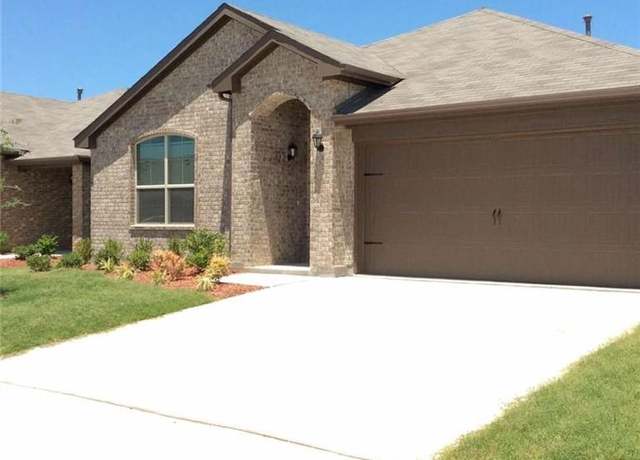 6344 Robertson Rd, Fort Worth, TX 76179
6344 Robertson Rd, Fort Worth, TX 76179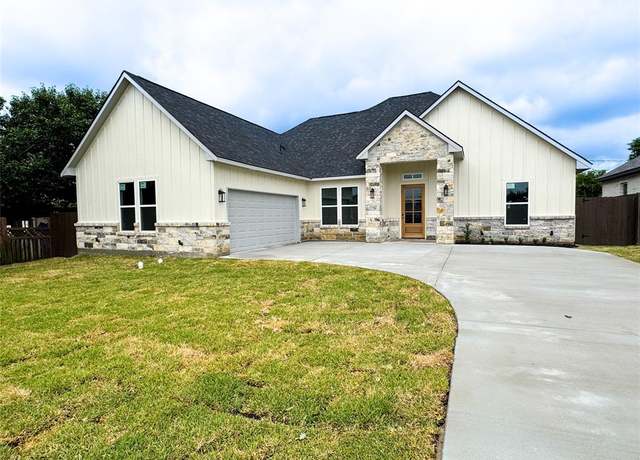 6613 Bob Hanger St, Fort Worth, TX 76179
6613 Bob Hanger St, Fort Worth, TX 76179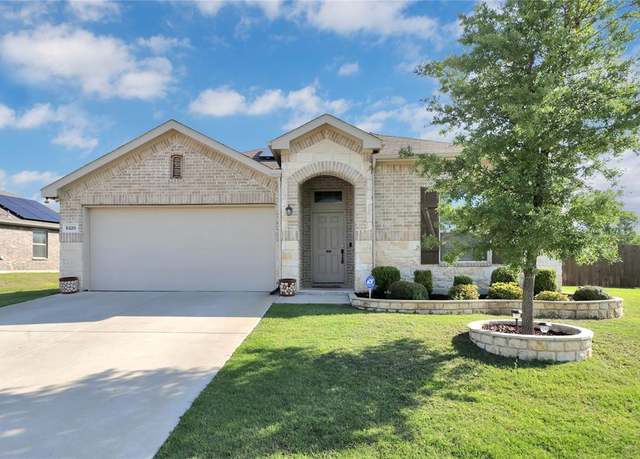 5320 Creek Hill Ln, Fort Worth, TX 76179
5320 Creek Hill Ln, Fort Worth, TX 76179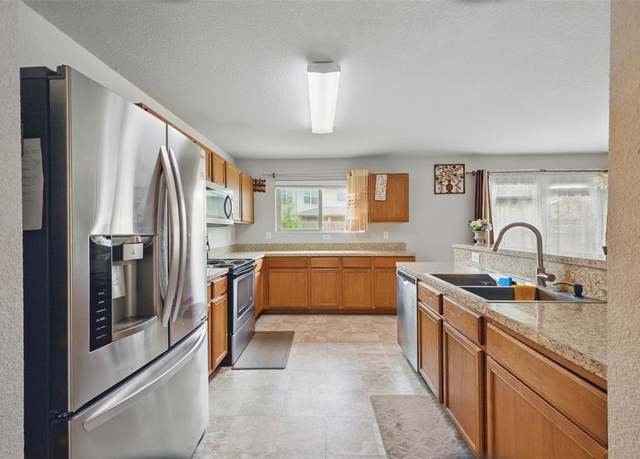 6312 Skysail Rd, Fort Worth, TX 76179
6312 Skysail Rd, Fort Worth, TX 76179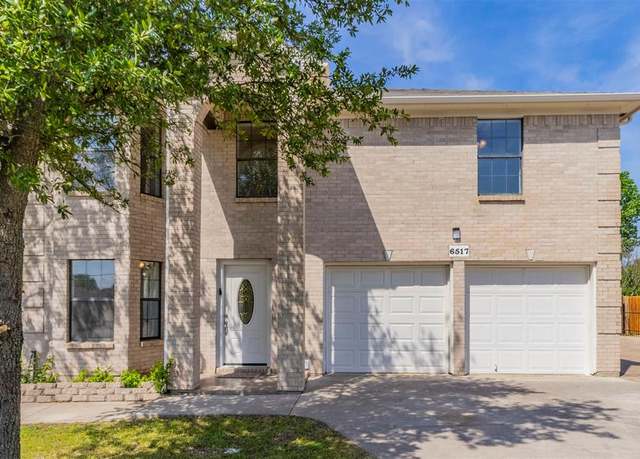 6517 Bob Hanger St, Fort Worth, TX 76179
6517 Bob Hanger St, Fort Worth, TX 76179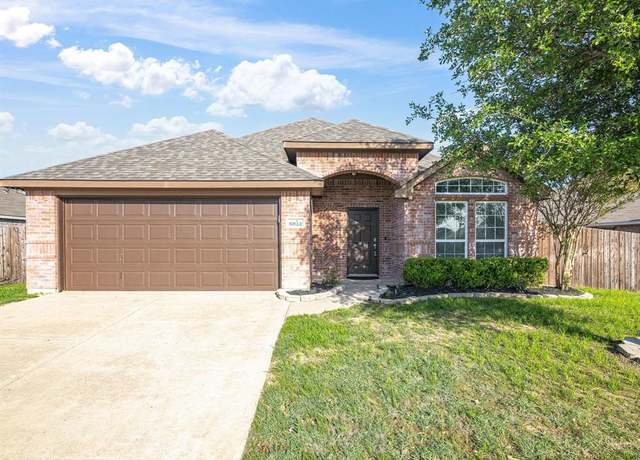 6813 Falconer Way, Fort Worth, TX 76179
6813 Falconer Way, Fort Worth, TX 76179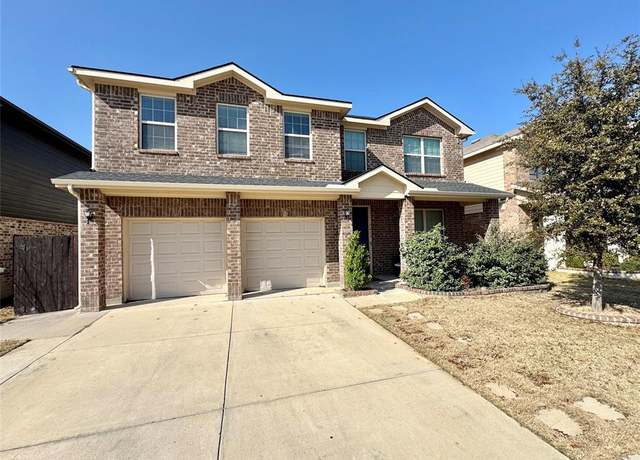 7413 Lake Vista Way, Fort Worth, TX 76179
7413 Lake Vista Way, Fort Worth, TX 76179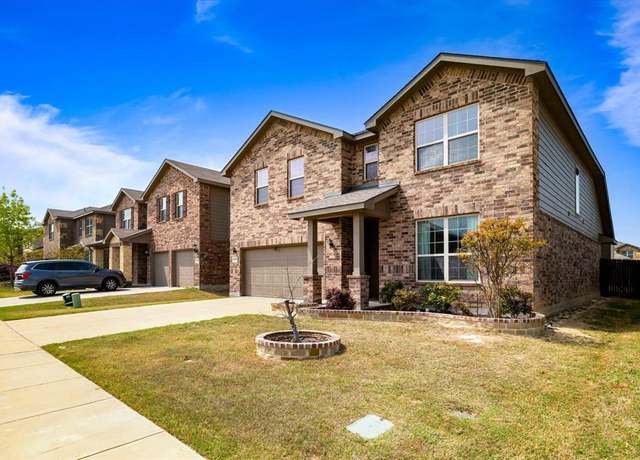 7509 Captain Ln, Fort Worth, TX 76179
7509 Captain Ln, Fort Worth, TX 76179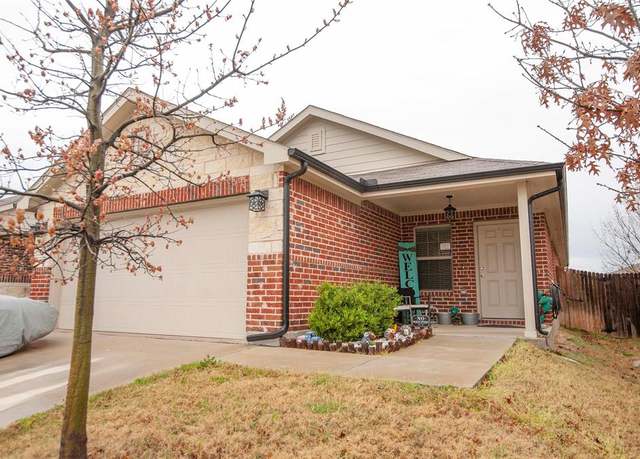 6821 Turtle Stream Dr, Fort Worth, TX 76179
6821 Turtle Stream Dr, Fort Worth, TX 76179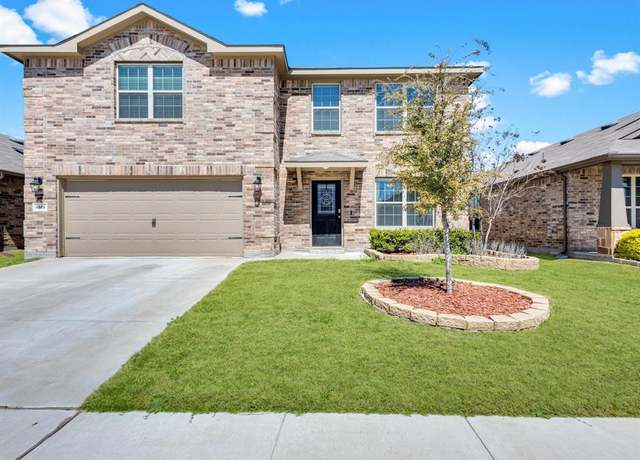 6348 Sloop St, Fort Worth, TX 76179
6348 Sloop St, Fort Worth, TX 76179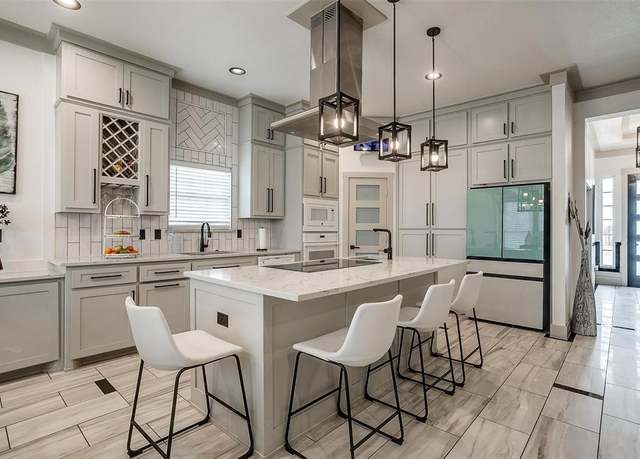 6713 Bob Hanger St, Fort Worth, TX 76179
6713 Bob Hanger St, Fort Worth, TX 76179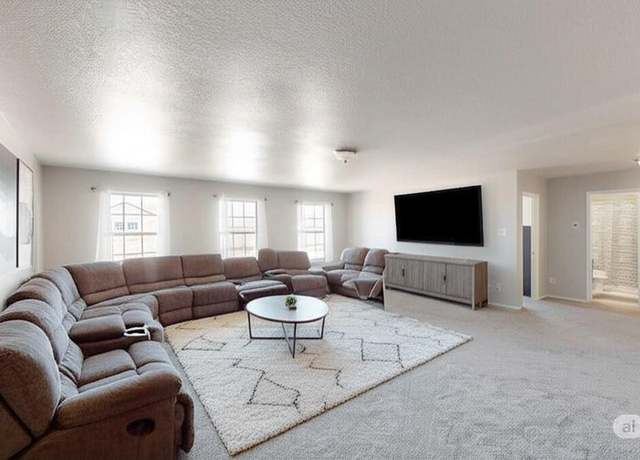 6217 Jackstaff Dr, Fort Worth, TX 76179
6217 Jackstaff Dr, Fort Worth, TX 76179 7153 Little Mohican Dr, Fort Worth, TX 76179
7153 Little Mohican Dr, Fort Worth, TX 76179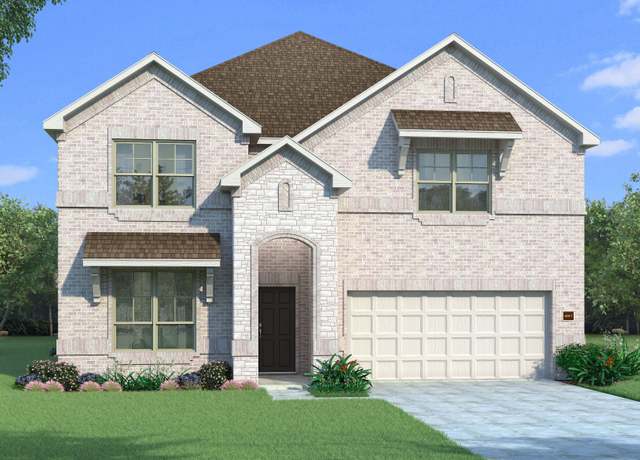 Ebony II Plan, Fort Worth, TX 76179
Ebony II Plan, Fort Worth, TX 76179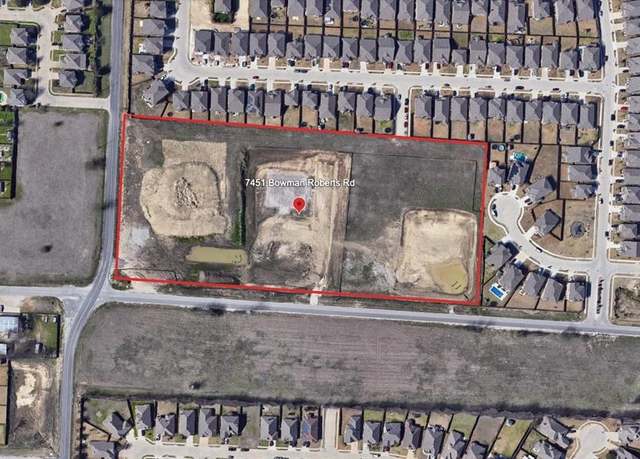 7451 Bowman Roberts Rd, Fort Worth, TX 76179
7451 Bowman Roberts Rd, Fort Worth, TX 76179

 United States
United States Canada
Canada