Loading...
Loading...
More to explore in Bowie Elementary School, TX
- Featured
- Price
- Bedroom
Popular Markets in Texas
- Austin homes for sale$550,000
- Dallas homes for sale$429,000
- Houston homes for sale$340,000
- San Antonio homes for sale$278,499
- Frisco homes for sale$746,500
- Plano homes for sale$524,900
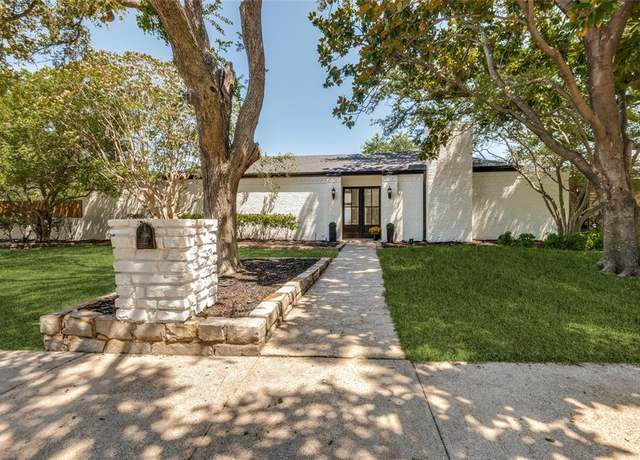 7624 Carta Valley Ct, Dallas, TX 75248
7624 Carta Valley Ct, Dallas, TX 75248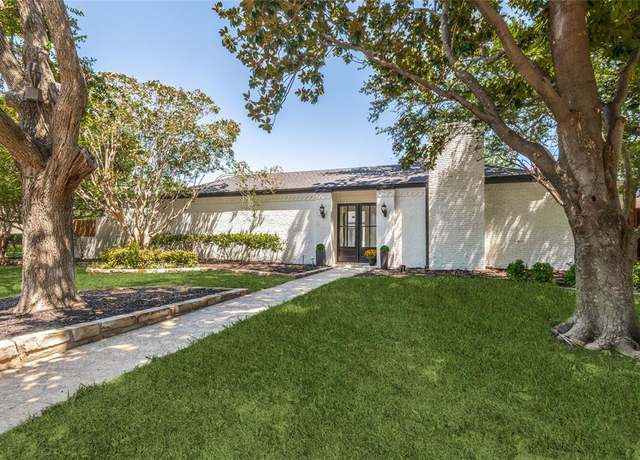 7624 Carta Valley Ct, Dallas, TX 75248
7624 Carta Valley Ct, Dallas, TX 75248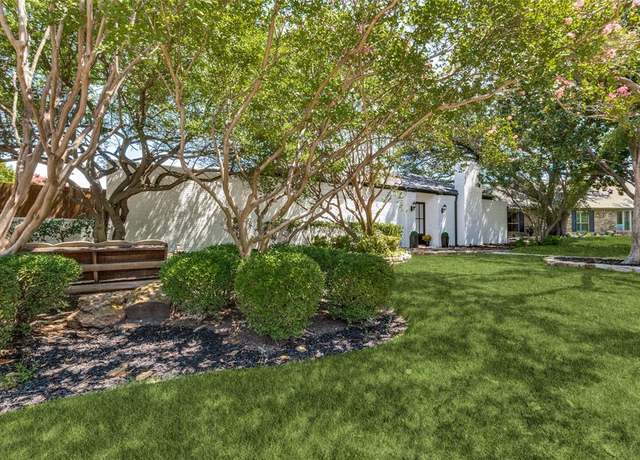 7624 Carta Valley Ct, Dallas, TX 75248
7624 Carta Valley Ct, Dallas, TX 75248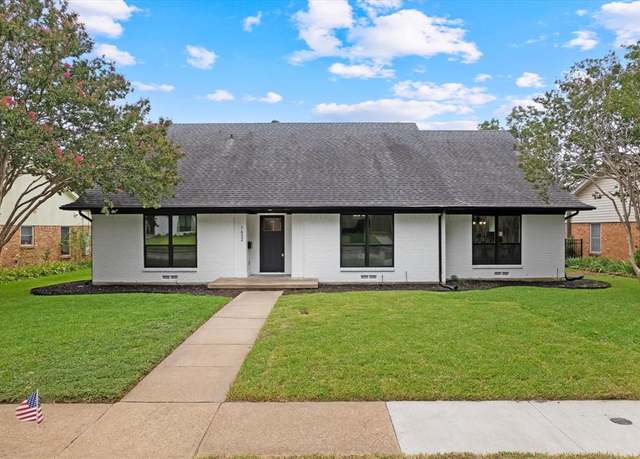 7652 El Pensador Dr, Dallas, TX 75248
7652 El Pensador Dr, Dallas, TX 75248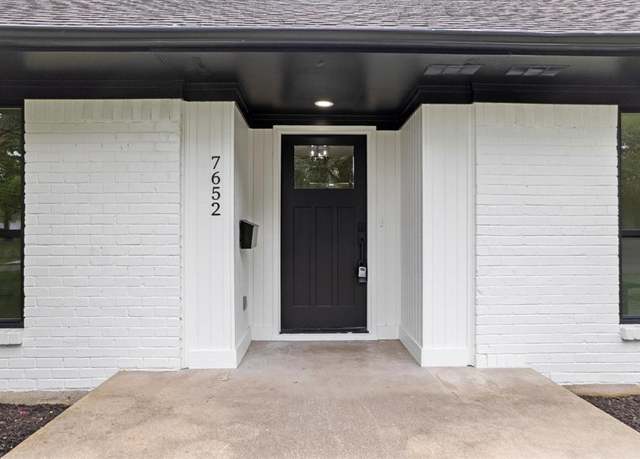 7652 El Pensador Dr, Dallas, TX 75248
7652 El Pensador Dr, Dallas, TX 75248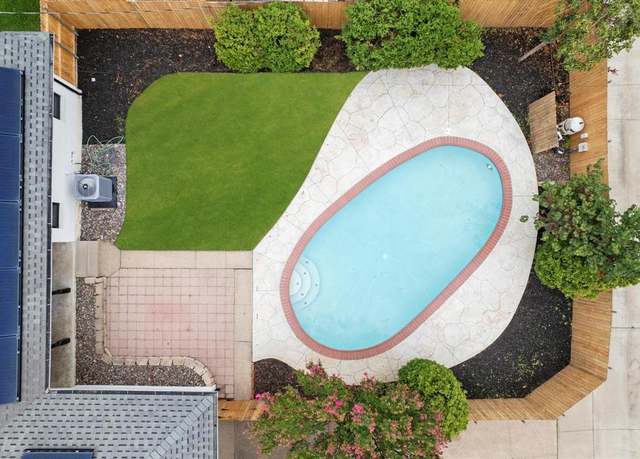 7652 El Pensador Dr, Dallas, TX 75248
7652 El Pensador Dr, Dallas, TX 75248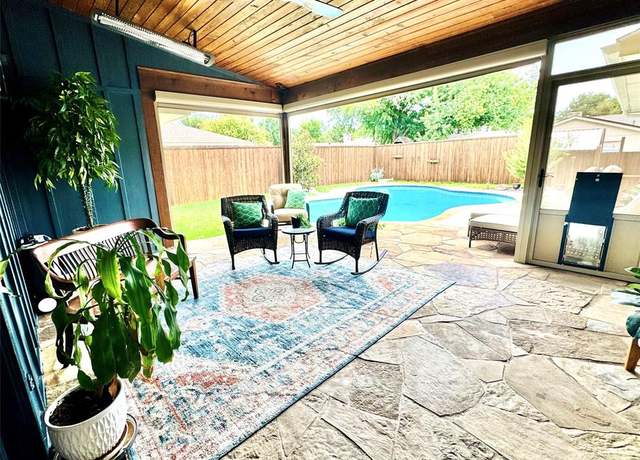 7246 La Sobrina Dr, Dallas, TX 75248
7246 La Sobrina Dr, Dallas, TX 75248 7246 La Sobrina Dr, Dallas, TX 75248
7246 La Sobrina Dr, Dallas, TX 75248 7246 La Sobrina Dr, Dallas, TX 75248
7246 La Sobrina Dr, Dallas, TX 75248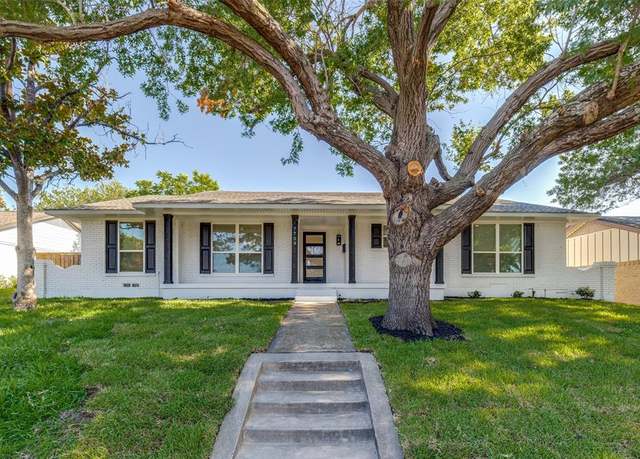 7709 El Pensador Dr, Dallas, TX 75248
7709 El Pensador Dr, Dallas, TX 75248 7709 El Pensador Dr, Dallas, TX 75248
7709 El Pensador Dr, Dallas, TX 75248 7709 El Pensador Dr, Dallas, TX 75248
7709 El Pensador Dr, Dallas, TX 75248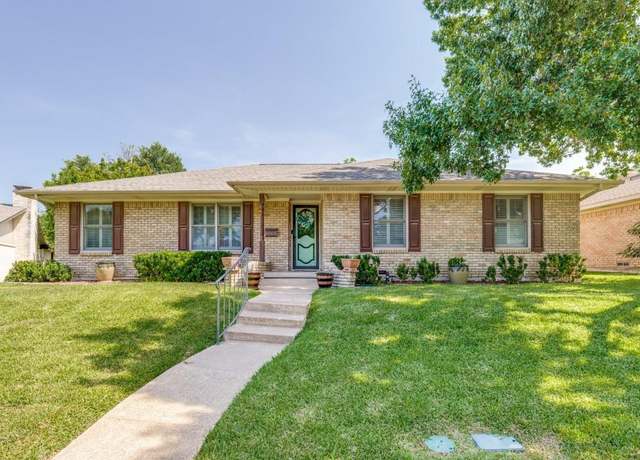 7637 El Pensador Dr, Dallas, TX 75248
7637 El Pensador Dr, Dallas, TX 75248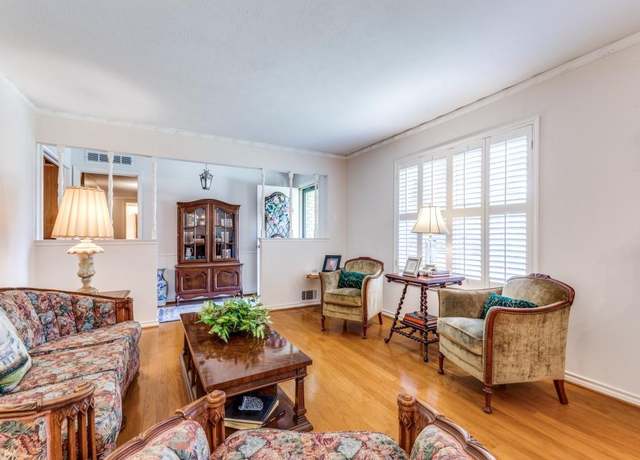 7637 El Pensador Dr, Dallas, TX 75248
7637 El Pensador Dr, Dallas, TX 75248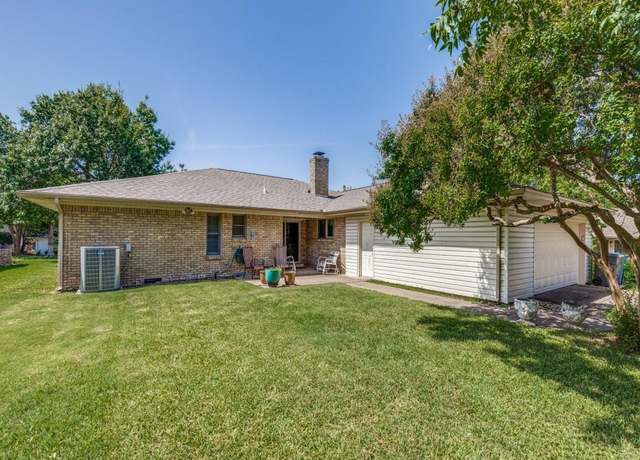 7637 El Pensador Dr, Dallas, TX 75248
7637 El Pensador Dr, Dallas, TX 75248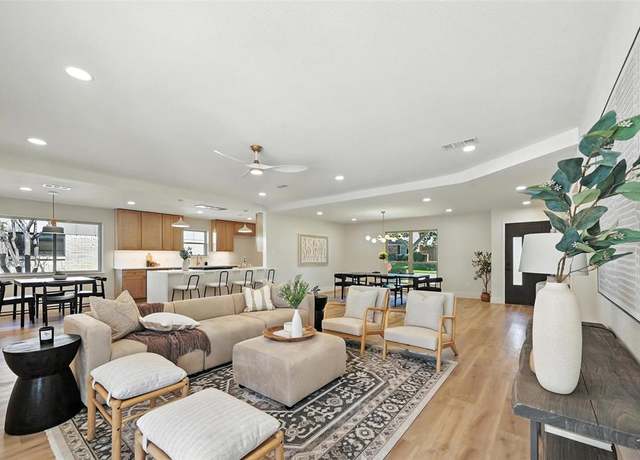 7620 La Risa Dr, Dallas, TX 75248
7620 La Risa Dr, Dallas, TX 75248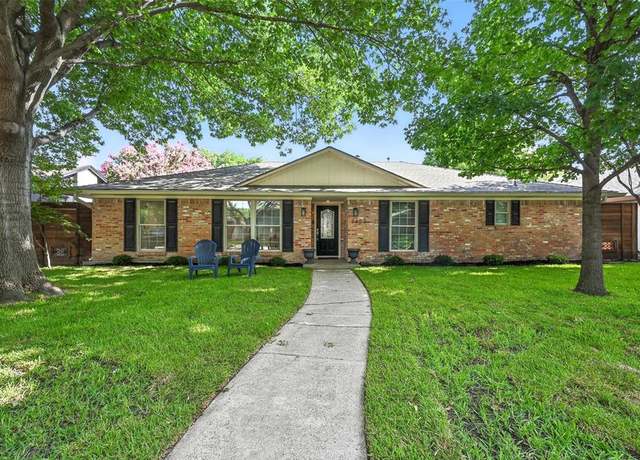 7407 Authon Dr, Dallas, TX 75248
7407 Authon Dr, Dallas, TX 75248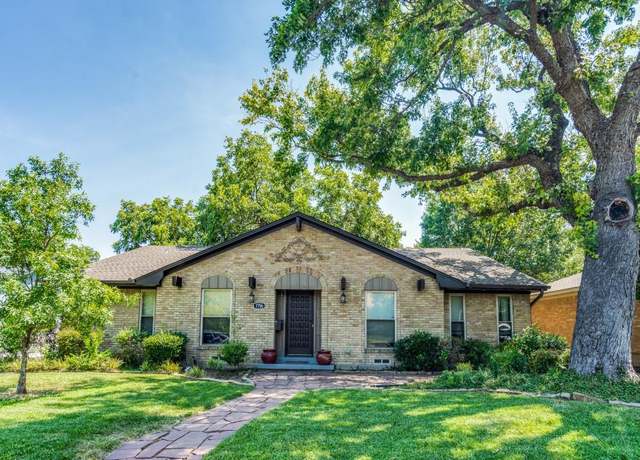 7756 La Verdura Dr, Dallas, TX 75248
7756 La Verdura Dr, Dallas, TX 75248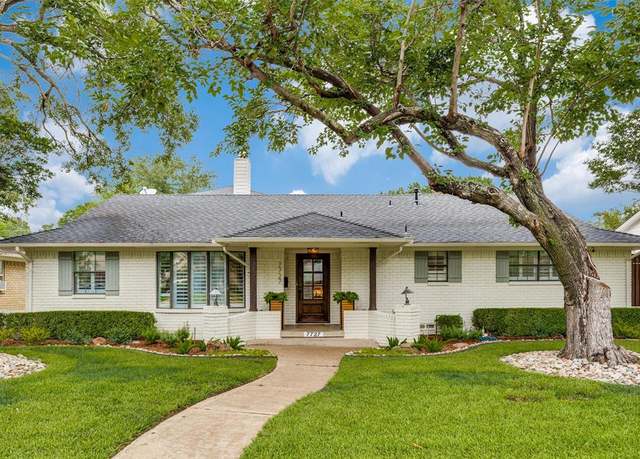 7727 La Avenida Dr, Dallas, TX 75248
7727 La Avenida Dr, Dallas, TX 75248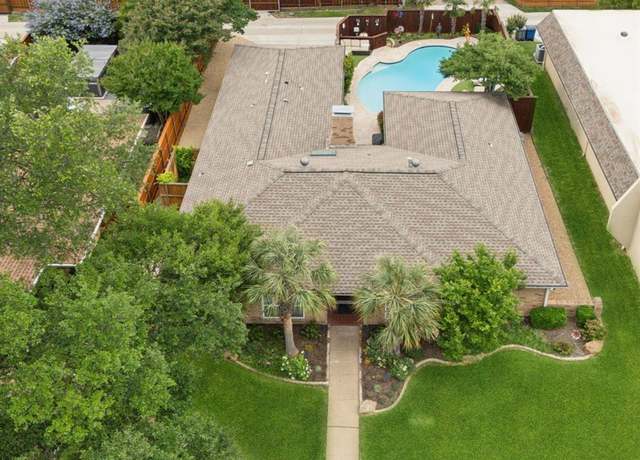 7423 Whispering Pines Dr, Dallas, TX 75248
7423 Whispering Pines Dr, Dallas, TX 75248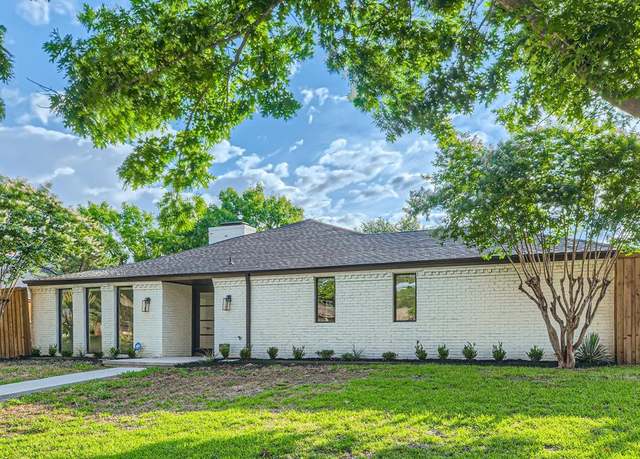 16212 Spring Creek Rd, Dallas, TX 75248
16212 Spring Creek Rd, Dallas, TX 75248 15820 Meadow Vista Dr, Dallas, TX 75248
15820 Meadow Vista Dr, Dallas, TX 75248 7323 Whispering Pines Dr, Dallas, TX 75248
7323 Whispering Pines Dr, Dallas, TX 75248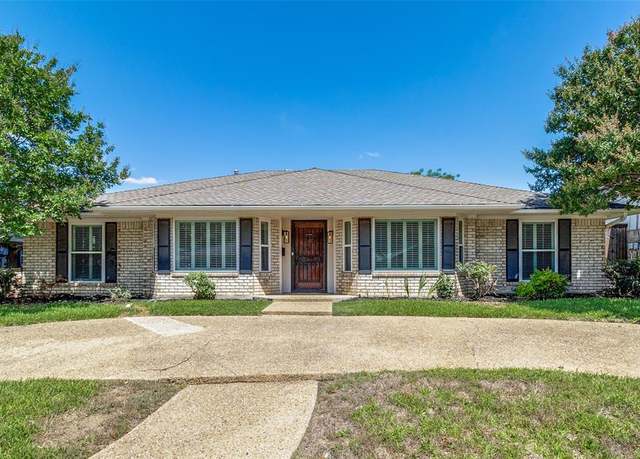 7211 La Sobrina Dr, Dallas, TX 75248
7211 La Sobrina Dr, Dallas, TX 75248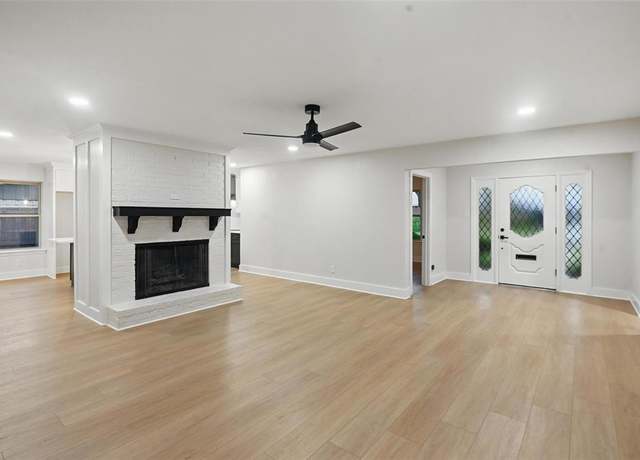 7716 La Risa Dr, Dallas, TX 75248
7716 La Risa Dr, Dallas, TX 75248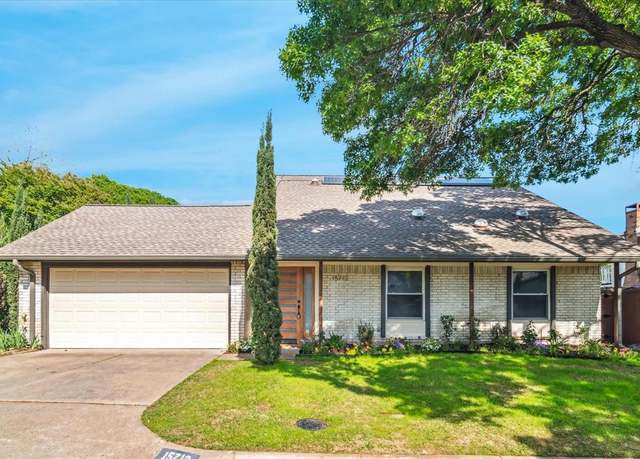 15712 Terrace Lawn Cir, Dallas, TX 75248
15712 Terrace Lawn Cir, Dallas, TX 75248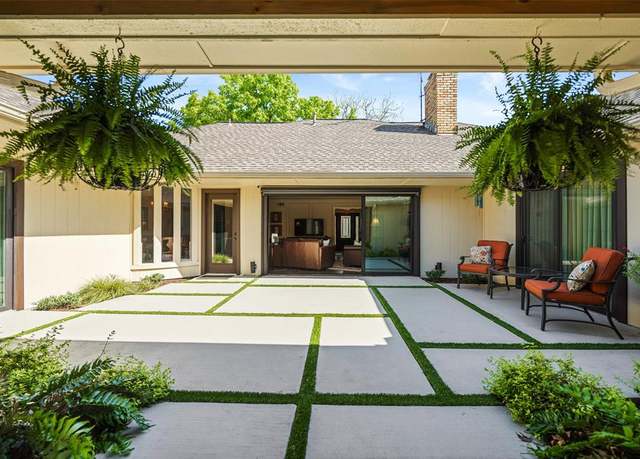 7326 Carta Valley Dr, Dallas, TX 75248
7326 Carta Valley Dr, Dallas, TX 75248

 United States
United States Canada
Canada