NEW 30 HRS AGO
$1,175,000
3 beds3 baths2,300 sq ft
3157 N 50th Ave, Camas, WA 98607Walk-in closet • Spa-like bathroom • Private greenbelt
Listing provided by NWMLS as Distributed by MLS Grid

$699,000
4 beds3.5 baths2,441 sq ft
19707 SE 42nd St, Camas, WA 98607Sprinkler system • Fenced backyard • 6,534 sq ft lot
Tom Hale • eXp Realty LLC
Loading...
NEW CONSTRUCTION
$1,847,900
3 beds3.5 baths3,186 sq ft
2534 NW 16th St, Camas, WA 986070.31 acre lot • 3 garage spots • Built 2025
Listing provided by NWMLS as Distributed by MLS Grid
3D WALKTHROUGH

$719,900
4 beds2 baths1,968 sq ft
4200 NE Hayes St, Camas, WA 98607Hard-to-find garage • Formal living room • Vaulted ceilings
Starling Preuninger • John L. Scott Real Estate
3D WALKTHROUGH

$659,000
4 beds2.5 baths2,140 sq ft
3811 SE Sunrise Dr, Camas, WA 98607Front porch • Open living area • Cozy family room
Amy Asivido • Keller Williams Realty
 1303 Division St, Camas, WA 98607
1303 Division St, Camas, WA 98607$425,000
2 beds1 bath1,936 sq ft
1303 Division St, Camas, WA 98607Stephen FitzMaurice • eXp Realty LLC
 4026 NW 20th Ave, Camas, WA 98607
4026 NW 20th Ave, Camas, WA 98607$925,000
5 beds3 baths3,457 sq ft
4026 NW 20th Ave, Camas, WA 98607Nycole Peraza-LaFave • eXp Realty LLC
 389 W Laurel St, Washougal, WA 98671
389 W Laurel St, Washougal, WA 98671 4770 N Elk Dr, Camas, WA 98607
4770 N Elk Dr, Camas, WA 98607 3984 NW 64th Ave, Camas, WA 98607
3984 NW 64th Ave, Camas, WA 98607$674,000
3 beds2.5 baths2,248 sq ft
3984 NW 64th Ave, Camas, WA 98607Tanya Beeler • Toll Brothers Real Estate Inc
 4768 N Adams St, Camas, WA 98607
4768 N Adams St, Camas, WA 98607 2803 N 48th Ave, Camas, WA 98607
2803 N 48th Ave, Camas, WA 98607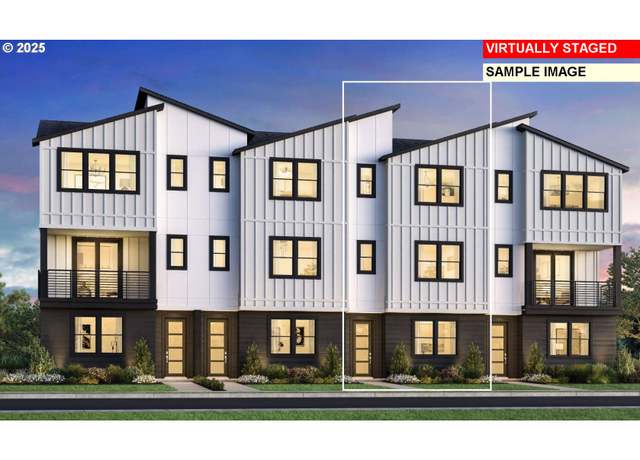 6420 NW Olympic Ln Unit L-47, Camas, WA 98607
6420 NW Olympic Ln Unit L-47, Camas, WA 98607$696,000
3 beds3.5 baths2,125 sq ft
6420 NW Olympic Ln Unit L-47, Camas, WA 98607Lauren Geannopoulos • Toll Brothers Real Estate Inc
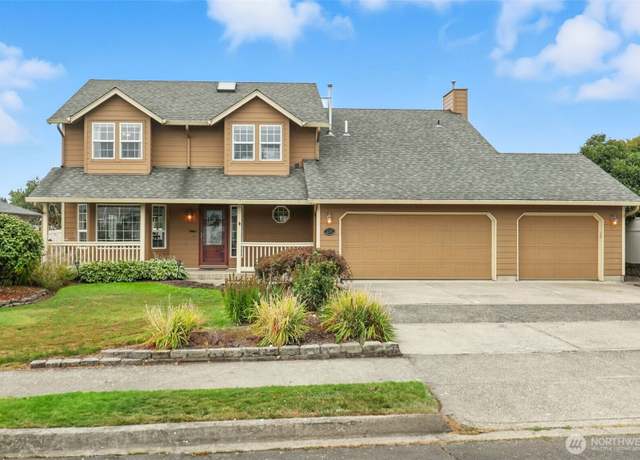 2316 NW 26Th Ave, Camas, WA 98607
2316 NW 26Th Ave, Camas, WA 98607$775,000
4 beds2.5 baths2,456 sq ft
2316 NW 26Th Ave, Camas, WA 98607Listing provided by NWMLS as Distributed by MLS Grid
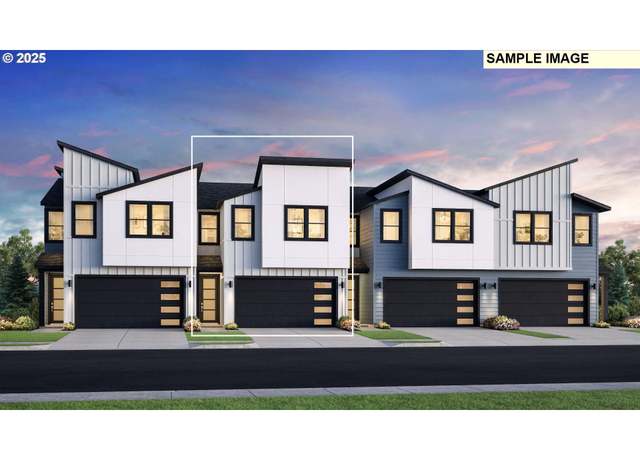 3865 NW 65th Ave Unit L-90, Camas, WA 98607
3865 NW 65th Ave Unit L-90, Camas, WA 98607$799,000
4 beds2.5 baths2,424 sq ft
3865 NW 65th Ave Unit L-90, Camas, WA 98607Tanya Beeler • Toll Brothers Real Estate Inc
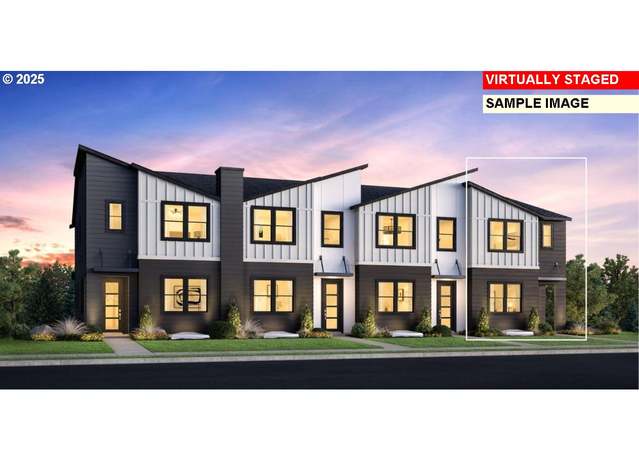 6483 NW Olympic Ln Unit L-28, Camas, WA 98607
6483 NW Olympic Ln Unit L-28, Camas, WA 98607$795,000
4 beds3.5 baths2,117 sq ft
6483 NW Olympic Ln Unit L-28, Camas, WA 98607Lauren Geannopoulos • Toll Brothers Real Estate Inc
Loading...
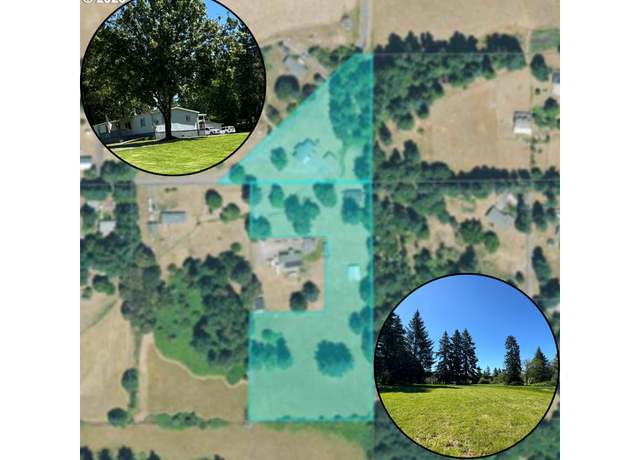 23609 NE Weakley Rd, Camas, WA 98607
23609 NE Weakley Rd, Camas, WA 98607$1,350,000
3 beds2 baths1,680 sq ft
23609 NE Weakley Rd, Camas, WA 98607Trianna Reed • Real Broker LLC
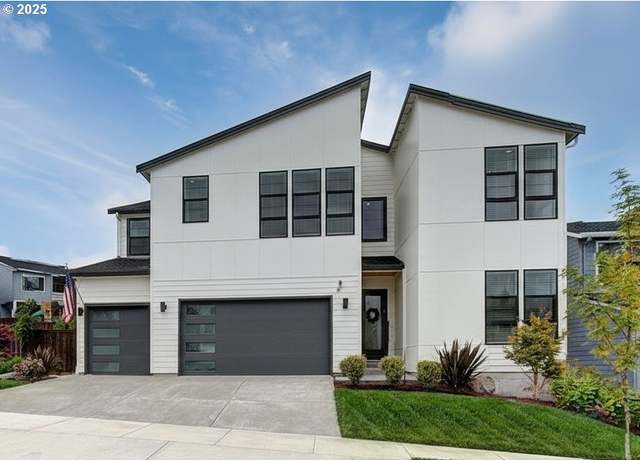 4856 N Elk Dr, Camas, WA 98607
4856 N Elk Dr, Camas, WA 98607$1,445,000
4 beds4.5 baths3,411 sq ft
4856 N Elk Dr, Camas, WA 98607Ken Rhodes • Premiere Property Group, LLC
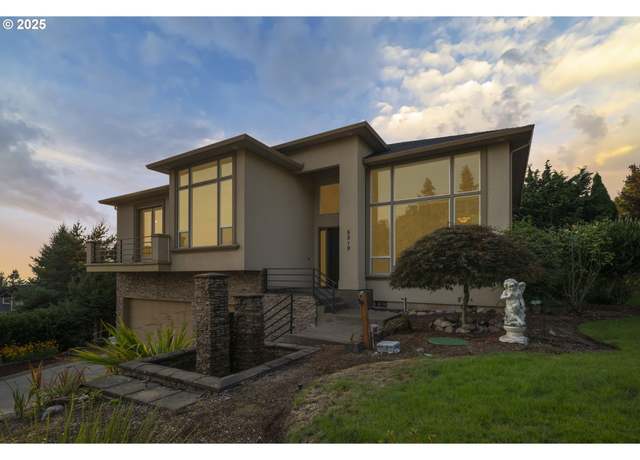 5219 NW Fernridge Dr, Camas, WA 98607
5219 NW Fernridge Dr, Camas, WA 98607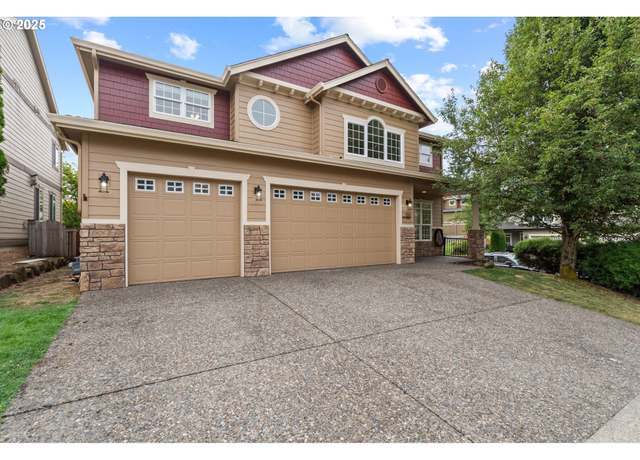 306 N V St, Washougal, WA 98671
306 N V St, Washougal, WA 98671$799,900
6 beds3.5 baths3,213 sq ft
306 N V St, Washougal, WA 98671Stacee Torres • Berkshire Hathaway HomeServices NW Real Estate
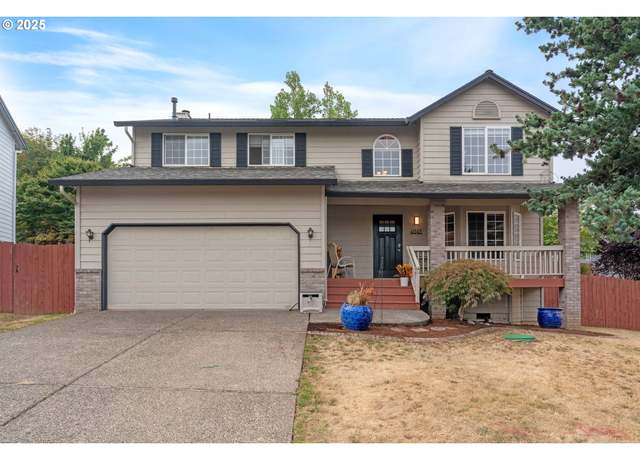 4043 SE Harmony Pl, Camas, WA 98607
4043 SE Harmony Pl, Camas, WA 98607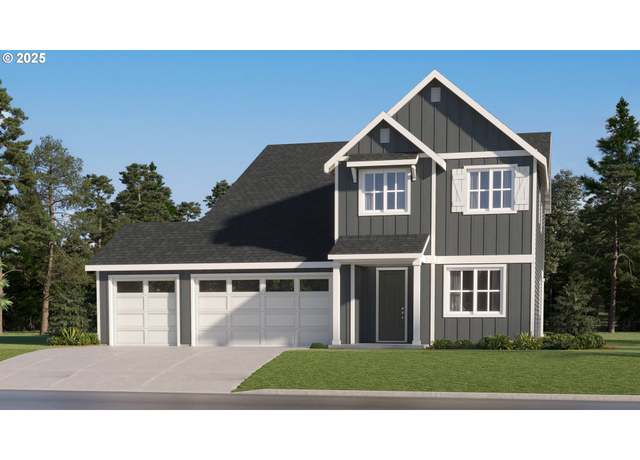 5658 N 88th Ave, Camas, WA 98607
5658 N 88th Ave, Camas, WA 98607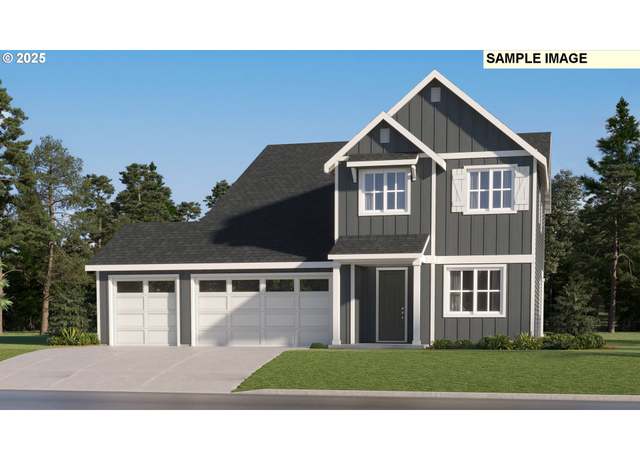 5674 N 87th Ave, Camas, WA 98607
5674 N 87th Ave, Camas, WA 98607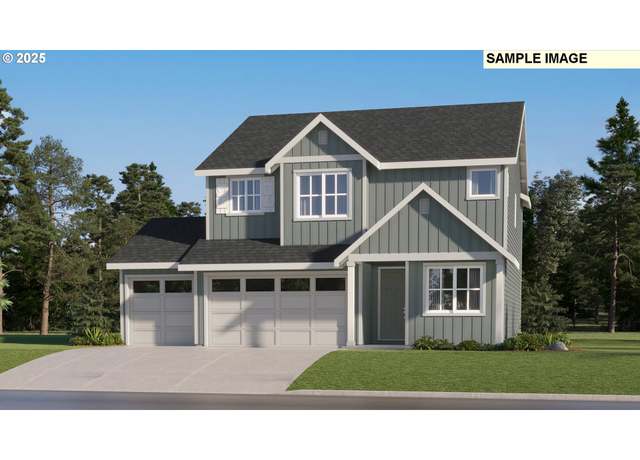 5643 N 87th Ave, Camas, WA 98607
5643 N 87th Ave, Camas, WA 98607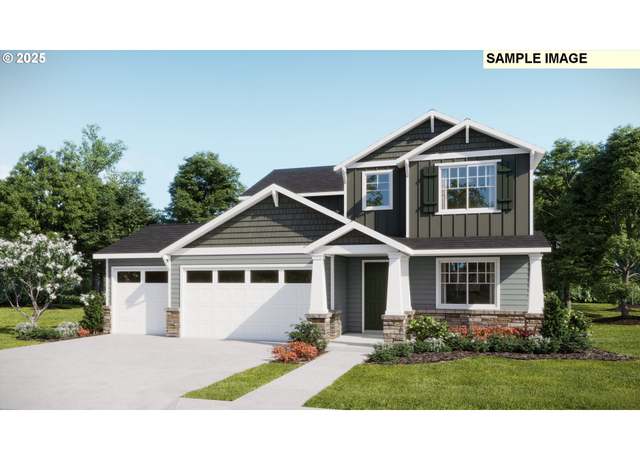 5559 N 87th Ave, Camas, WA 98607
5559 N 87th Ave, Camas, WA 98607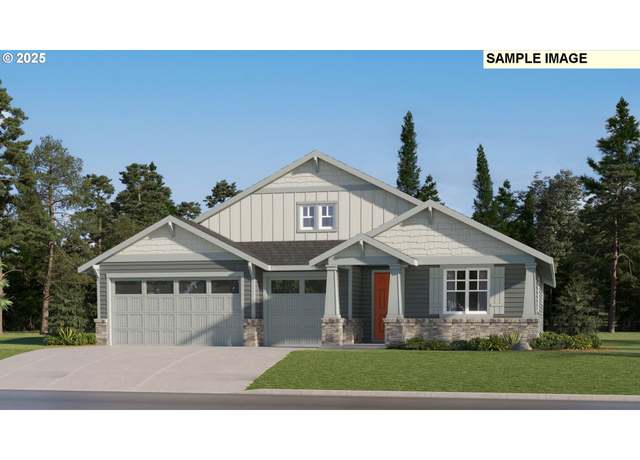 8773 N Hollingsworth St, Camas, WA 98607
8773 N Hollingsworth St, Camas, WA 98607$804,900
3 beds2.5 baths2,387 sq ft
8773 N Hollingsworth St, Camas, WA 98607Melinda Shoote • Lennar Sales Corp
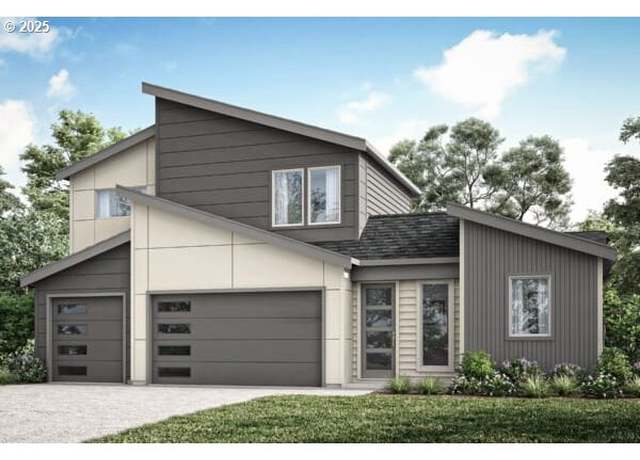 5601 N 94th Ave Lot 245, Camas, WA 98607
5601 N 94th Ave Lot 245, Camas, WA 98607$895,058
4 beds3 baths2,582 sq ft
5601 N 94th Ave Lot 245, Camas, WA 98607Erin Smiley • Holt Homes Realty, LLC
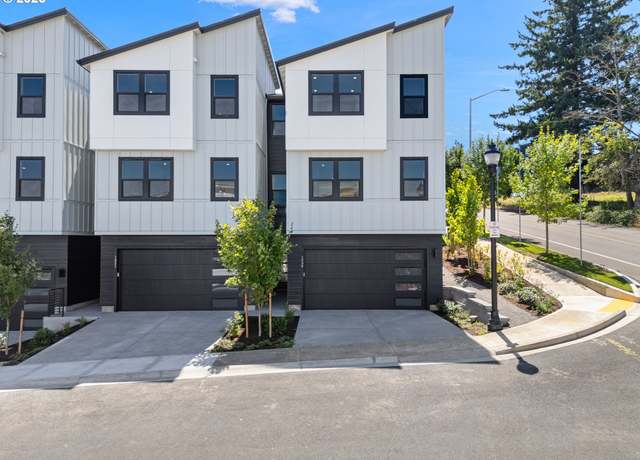 3998 NW 64th Ave Unit L 20, Camas, WA 98607
3998 NW 64th Ave Unit L 20, Camas, WA 98607$764,000
4 beds2.5 baths2,254 sq ft
3998 NW 64th Ave Unit L 20, Camas, WA 98607Lauren Geannopoulos • Toll Brothers Real Estate Inc
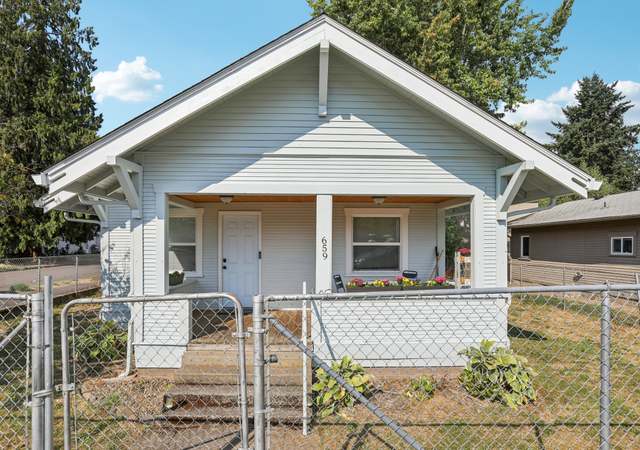 659 SE Russell St, Camas, WA 98607
659 SE Russell St, Camas, WA 98607$375,000
2 beds1 bath900 sq ft
659 SE Russell St, Camas, WA 98607Listing provided by NWMLS as Distributed by MLS Grid
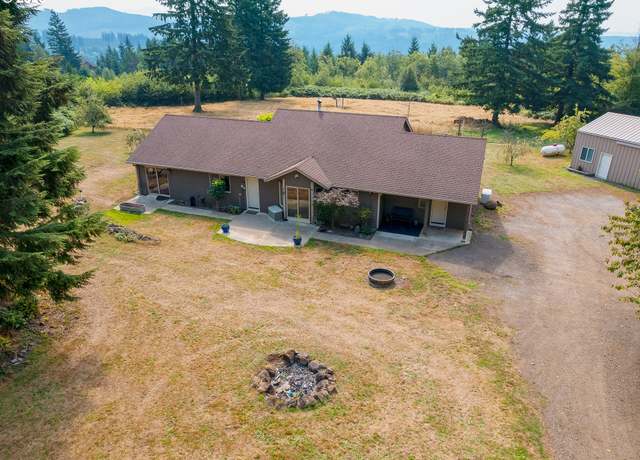 9019 NE Winters Rd, Camas, WA 98607
9019 NE Winters Rd, Camas, WA 98607$846,500
3 beds2 baths1,952 sq ft
9019 NE Winters Rd, Camas, WA 98607Stacy VanZitteren • eXp Realty LLC
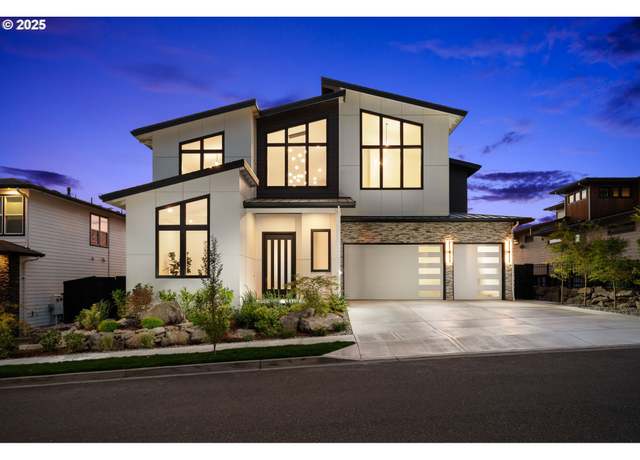 4714 SE Ascension Dr, Camas, WA 98607
4714 SE Ascension Dr, Camas, WA 98607$2,299,900
5 beds3.5 baths4,114 sq ft
4714 SE Ascension Dr, Camas, WA 98607Jerry Nutter • Real Broker LLC
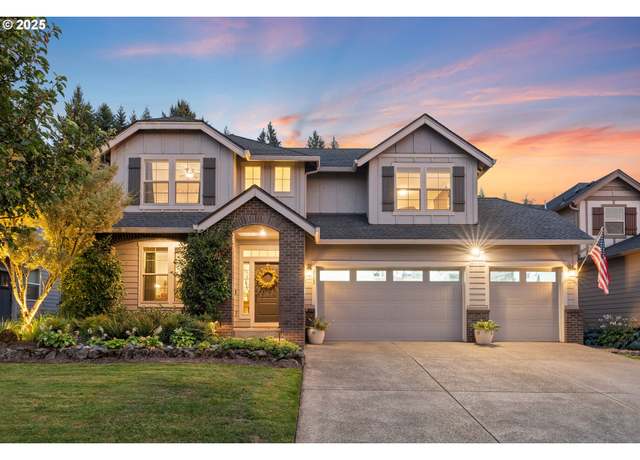 2112 NW 42nd Ave, Camas, WA 98607
2112 NW 42nd Ave, Camas, WA 98607$929,000
3 beds2.5 baths2,594 sq ft
2112 NW 42nd Ave, Camas, WA 98607Trish Farrell • Coldwell Banker Bain
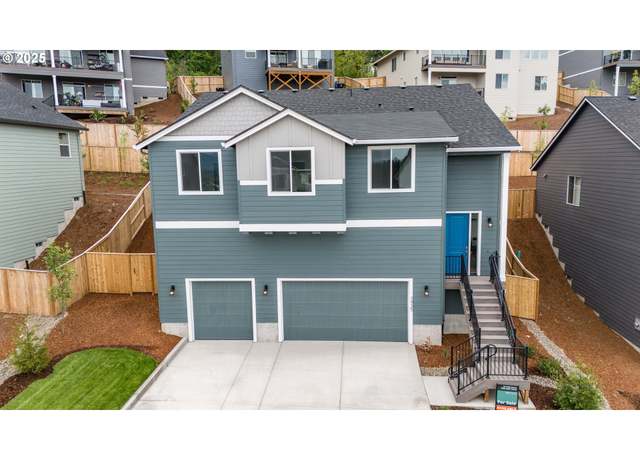 5687 N 94th Ave Lot 243, Camas, WA 98607
5687 N 94th Ave Lot 243, Camas, WA 98607$774,856
4 beds2 baths1,998 sq ft
5687 N 94th Ave Lot 243, Camas, WA 98607Erin Smiley • Holt Homes Realty, LLC
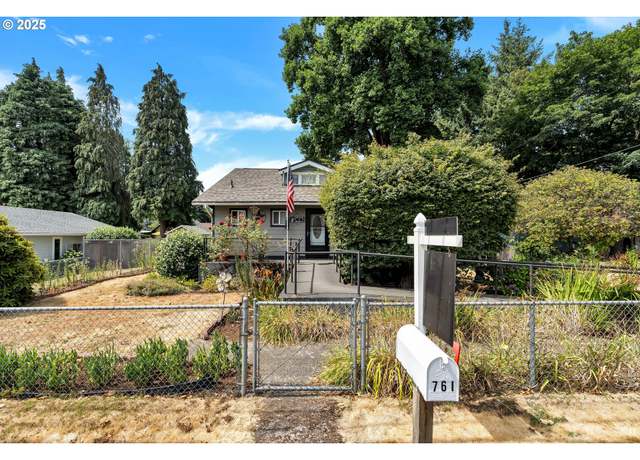 761 SE Polk St, Camas, WA 98607
761 SE Polk St, Camas, WA 98607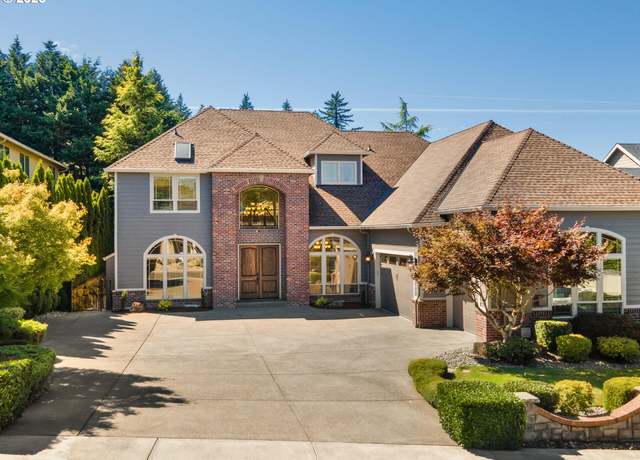 6115 NW Klickitat Ct, Camas, WA 98607
6115 NW Klickitat Ct, Camas, WA 98607$1,295,000
5 beds3 baths4,226 sq ft
6115 NW Klickitat Ct, Camas, WA 98607Joshua Gibson • Berkshire Hathaway HomeServices NW Real Estate
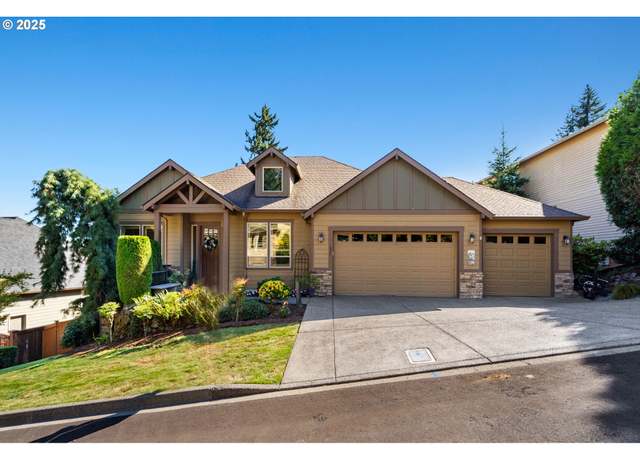 654 W S St, Washougal, WA 98671
654 W S St, Washougal, WA 98671$1,100,000
4 beds2.5 baths3,291 sq ft
654 W S St, Washougal, WA 98671Neelufer Yusef • Windermere Northwest Living
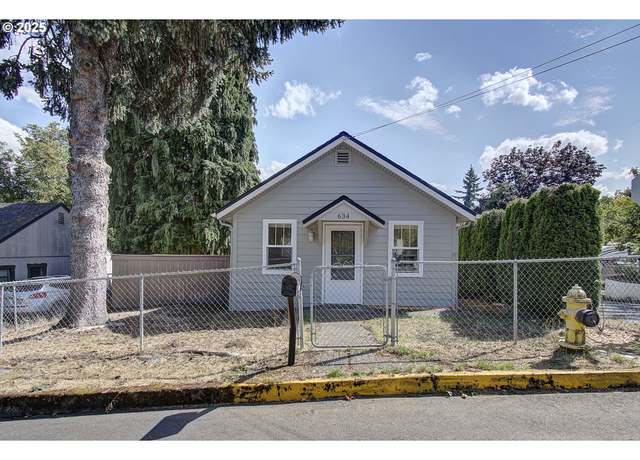 634 NW 5th Ave, Camas, WA 98607
634 NW 5th Ave, Camas, WA 98607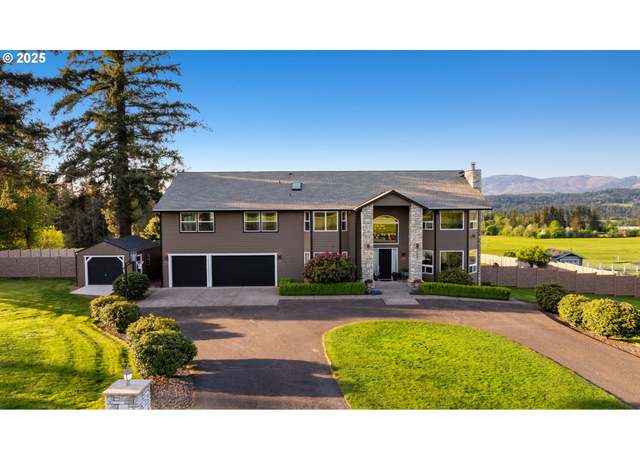 29902 SE 30th St, Washougal, WA 98671
29902 SE 30th St, Washougal, WA 98671$2,695,000
4 beds4.5 baths6,166 sq ft
29902 SE 30th St, Washougal, WA 98671Melissa Shattuck • Cascade Hasson Sotheby's International Realty
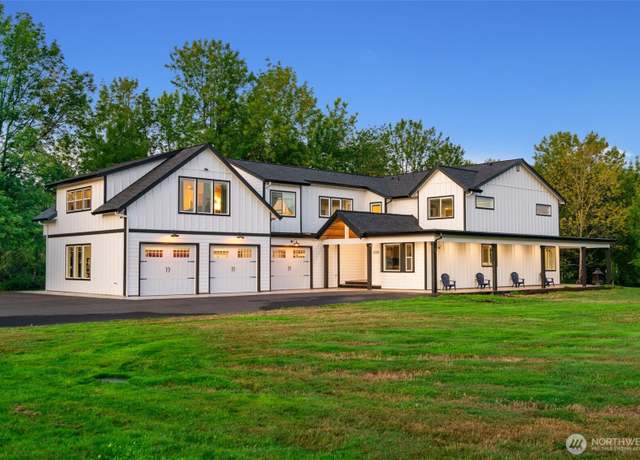 4555 NE 242nd Ave, Vancouver, WA 98682
4555 NE 242nd Ave, Vancouver, WA 98682$1,900,000
6 beds4.5 baths4,773 sq ft
4555 NE 242nd Ave, Vancouver, WA 98682Listing provided by NWMLS as Distributed by MLS Grid
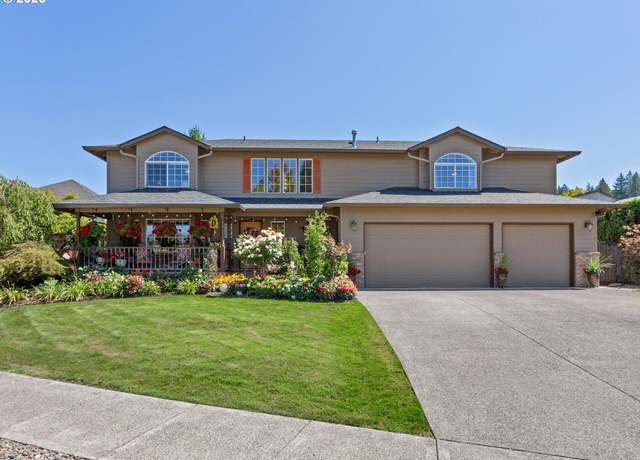 4000 NW Dahlia Dr, Camas, WA 98607
4000 NW Dahlia Dr, Camas, WA 98607$925,000
5 beds2.5 baths3,225 sq ft
4000 NW Dahlia Dr, Camas, WA 98607Joshua Gibson • Berkshire Hathaway HomeServices NW Real Estate
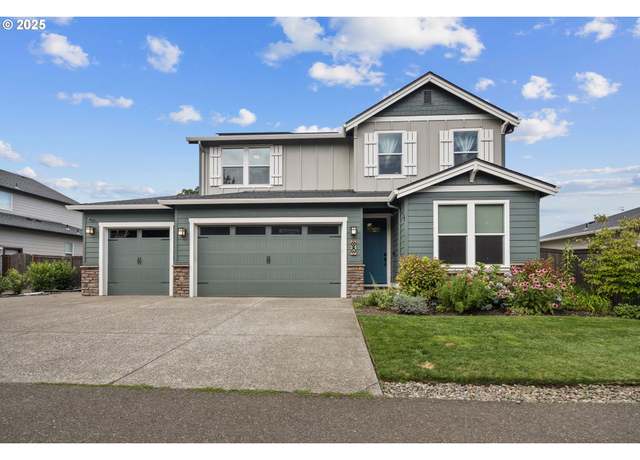 5770 N 86th Cir, Camas, WA 98607
5770 N 86th Cir, Camas, WA 98607Viewing page 1 of 9 (Download All)

Based on information submitted to the MLS GRID as of Wed Sep 17 2025. All data is obtained from various sources and may not have been verified by broker or MLS GRID. Supplied Open House Information is subject to change without notice. All information should be independently reviewed and verified for accuracy. Properties may or may not be listed by the office/agent presenting the information. Some IDX listings have been excluded from this website.
More to explore in Camas High School, WA
- Featured
- Price
- Bedroom
Popular Markets in Washington
- Seattle homes for sale$755,000
- Bellevue homes for sale$1,550,000
- Tacoma homes for sale$519,950
- Kirkland homes for sale$1,298,000
- Bothell homes for sale$1,006,975
- Redmond homes for sale$1,099,999

















 United States
United States Canada
Canada