More to explore in Royal High School, TX
- Featured
- Price
- Bedroom
Popular Markets in Texas
- Austin homes for sale$559,000
- Dallas homes for sale$420,000
- Houston homes for sale$347,990
- San Antonio homes for sale$279,900
- Frisco homes for sale$750,000
- Plano homes for sale$549,000
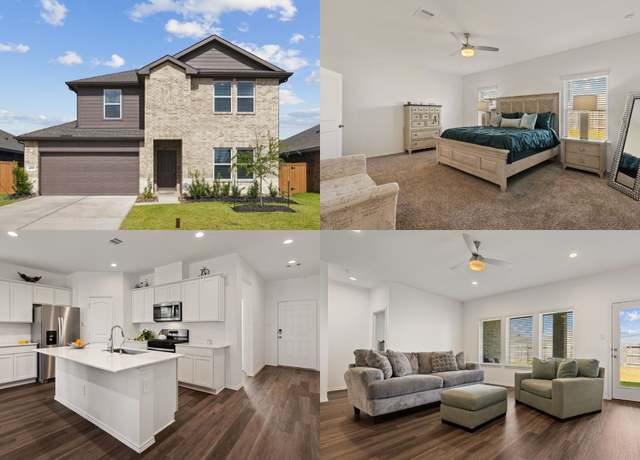 4985 Blue Beetle Ridge Dr, Katy, TX 77493
4985 Blue Beetle Ridge Dr, Katy, TX 77493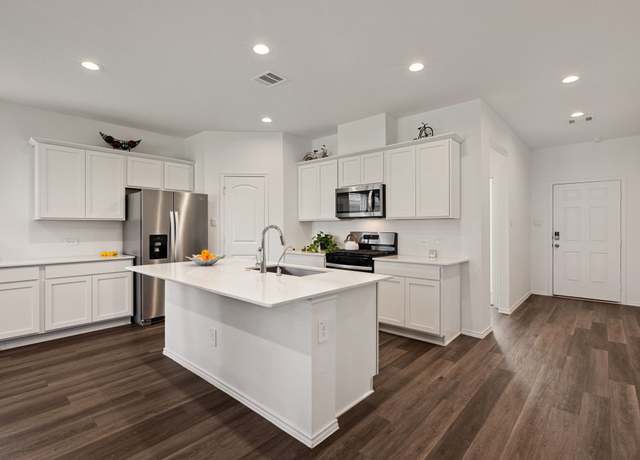 4985 Blue Beetle Ridge Dr, Katy, TX 77493
4985 Blue Beetle Ridge Dr, Katy, TX 77493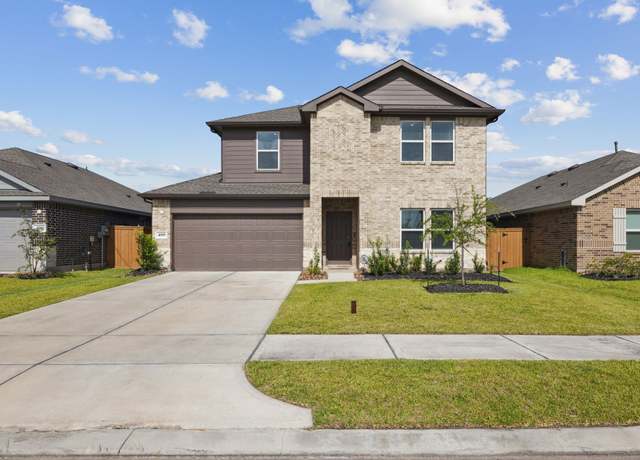 4985 Blue Beetle Ridge Dr, Katy, TX 77493
4985 Blue Beetle Ridge Dr, Katy, TX 77493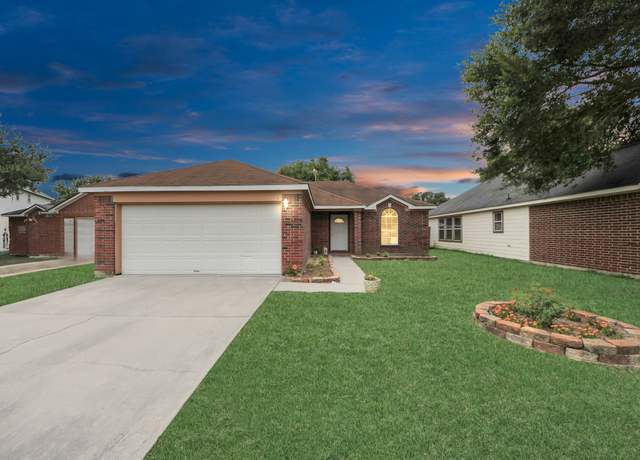 34519 Park Vw, Brookshire, TX 77423
34519 Park Vw, Brookshire, TX 77423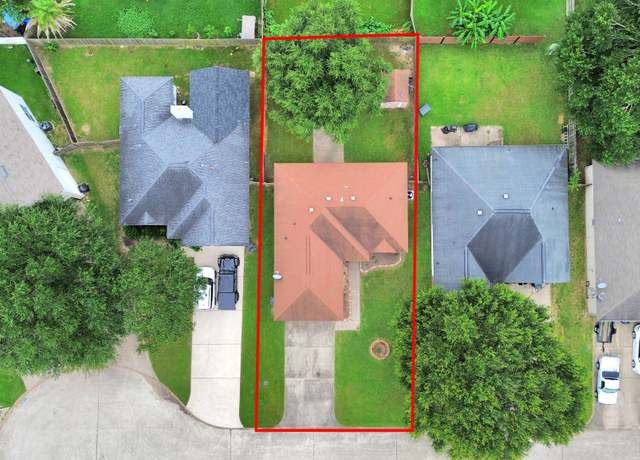 34519 Park Vw, Brookshire, TX 77423
34519 Park Vw, Brookshire, TX 77423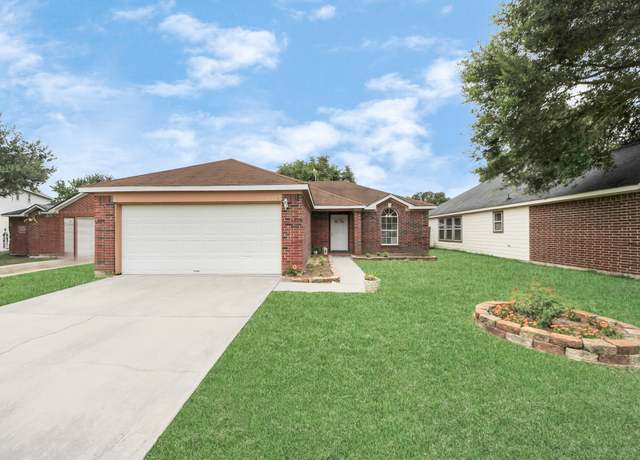 34519 Park Vw, Brookshire, TX 77423
34519 Park Vw, Brookshire, TX 77423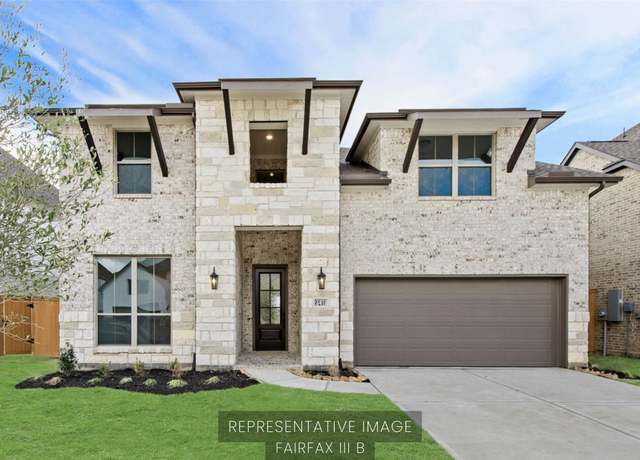 5013 Steady Breeze Dr, Katy, TX 77493
5013 Steady Breeze Dr, Katy, TX 77493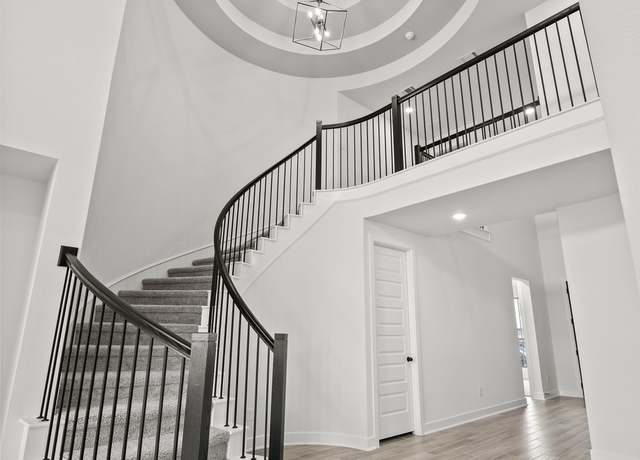 5013 Steady Breeze Dr, Katy, TX 77493
5013 Steady Breeze Dr, Katy, TX 77493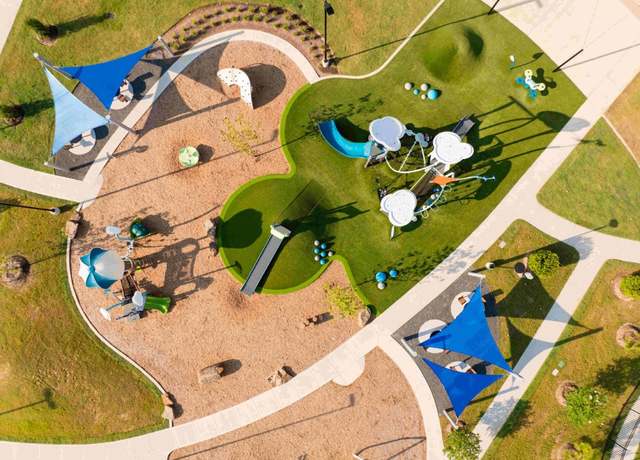 5013 Steady Breeze Dr, Katy, TX 77493
5013 Steady Breeze Dr, Katy, TX 77493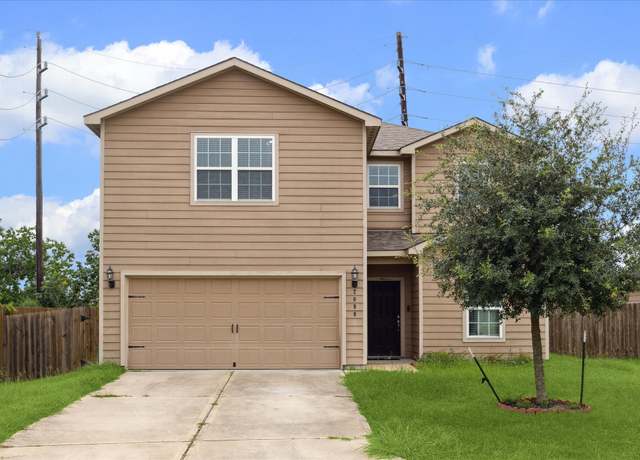 2098 Saras Way, Brookshire, TX 77423
2098 Saras Way, Brookshire, TX 77423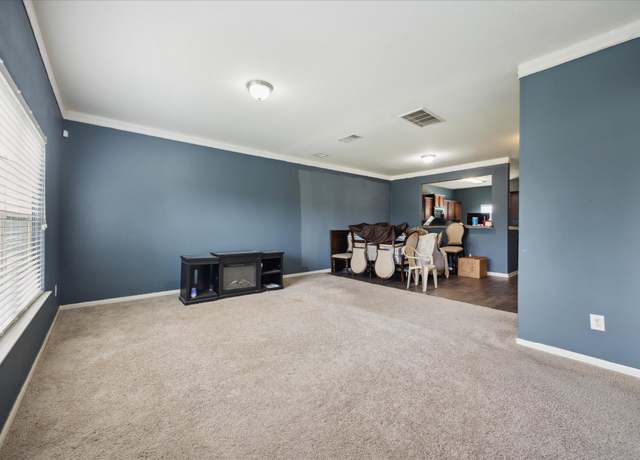 2098 Saras Way, Brookshire, TX 77423
2098 Saras Way, Brookshire, TX 77423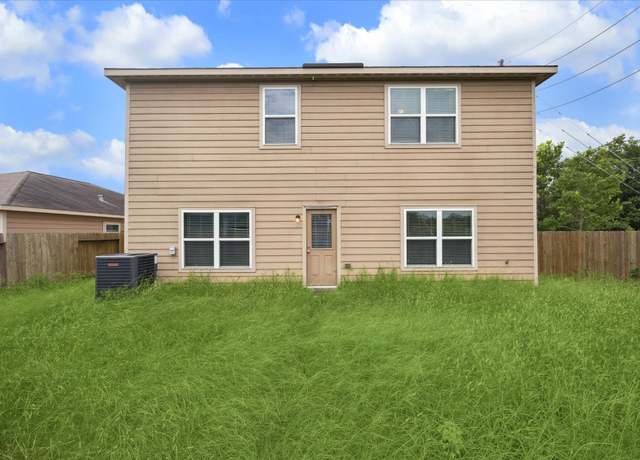 2098 Saras Way, Brookshire, TX 77423
2098 Saras Way, Brookshire, TX 77423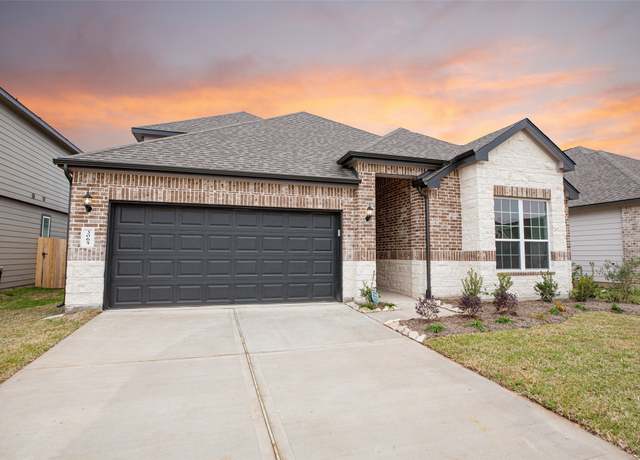 3065 Waxwing Dr, Brookshire, TX 77423
3065 Waxwing Dr, Brookshire, TX 77423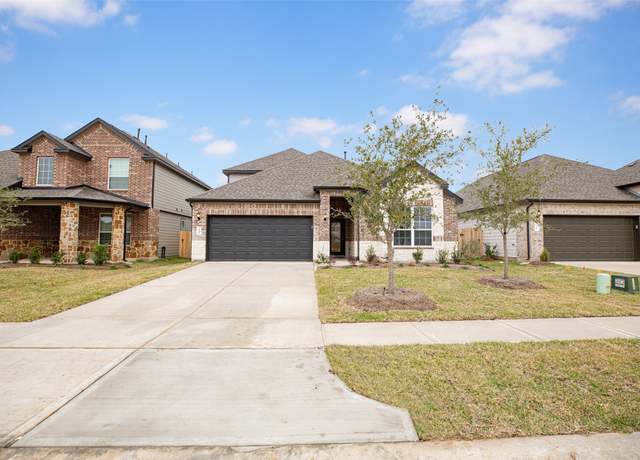 3065 Waxwing Dr, Brookshire, TX 77423
3065 Waxwing Dr, Brookshire, TX 77423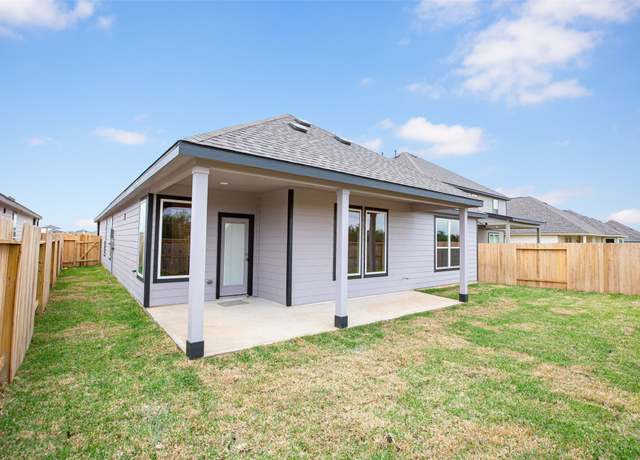 3065 Waxwing Dr, Brookshire, TX 77423
3065 Waxwing Dr, Brookshire, TX 77423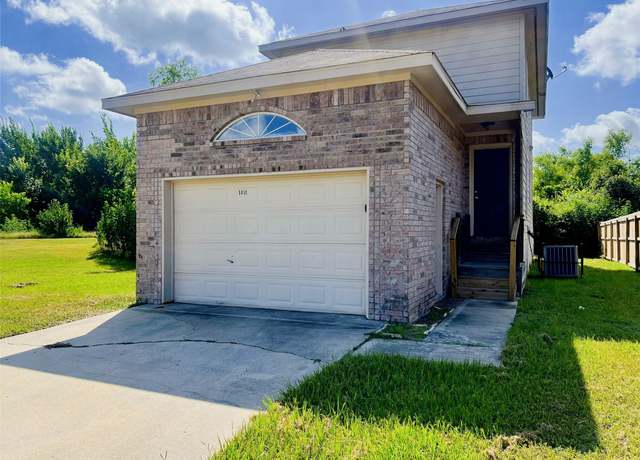 1411 Lake View Cir W, Brookshire, TX 77423
1411 Lake View Cir W, Brookshire, TX 77423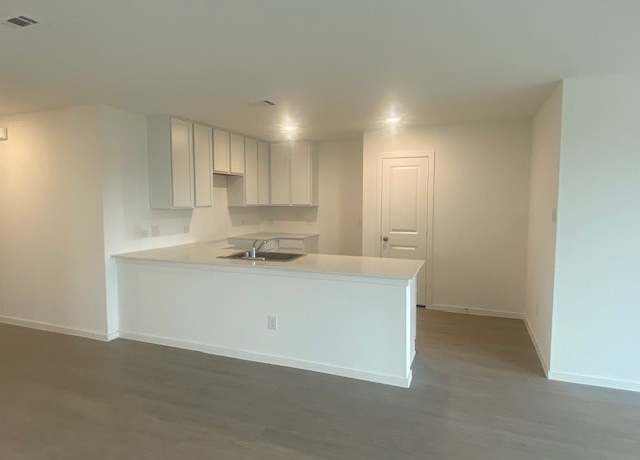 3037 Merganser Ridge Dr, Katy, TX 77493
3037 Merganser Ridge Dr, Katy, TX 77493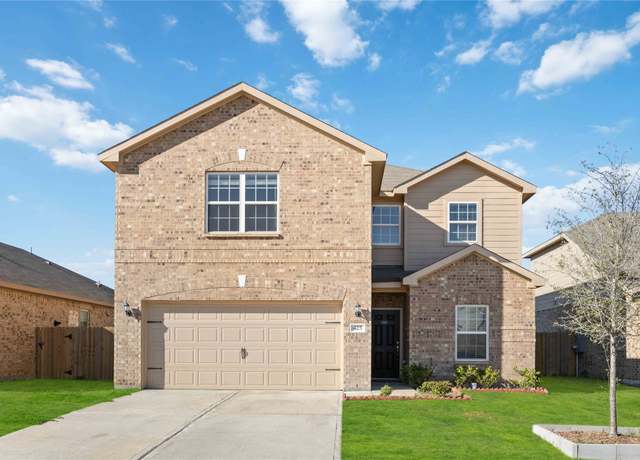 425 Elaine Valley Dr, Katy, TX 77493
425 Elaine Valley Dr, Katy, TX 77493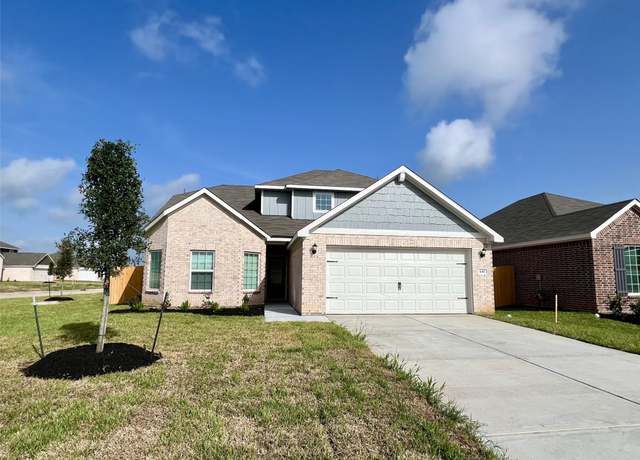 441 Sunny Highlands Dr, Katy, TX 77493
441 Sunny Highlands Dr, Katy, TX 77493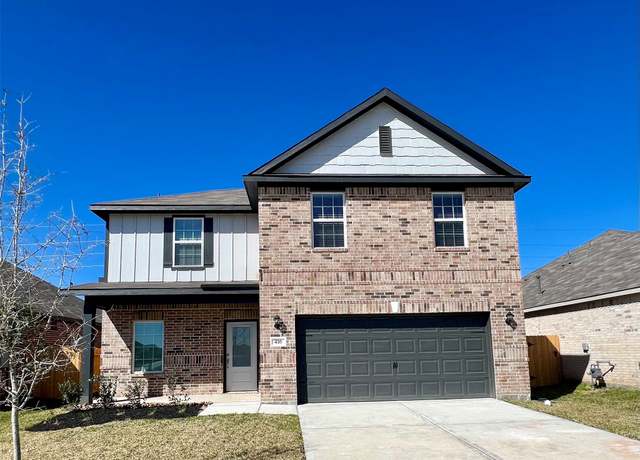 416 Beechwood Hacienda Dr, Katy, TX 77493
416 Beechwood Hacienda Dr, Katy, TX 77493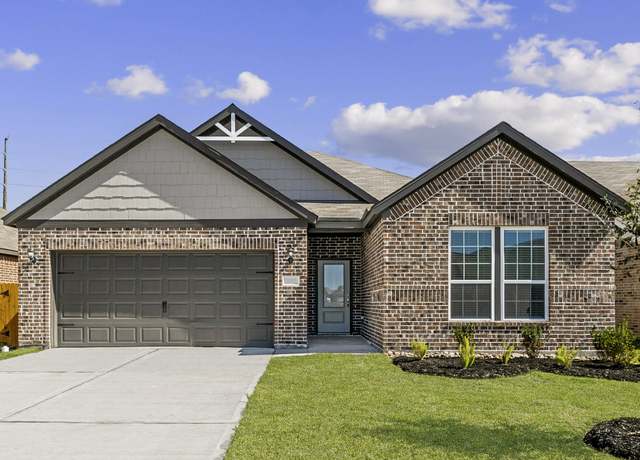 400 Polly Grove Dr, Katy, TX 77493
400 Polly Grove Dr, Katy, TX 77493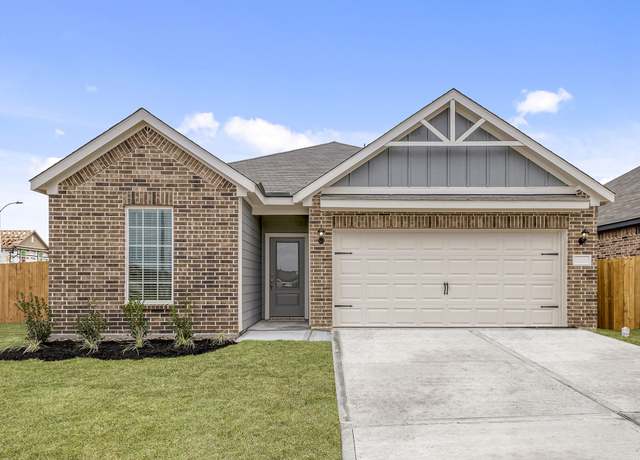 401 Sunny Highlands Dr, Katy, TX 77493
401 Sunny Highlands Dr, Katy, TX 77493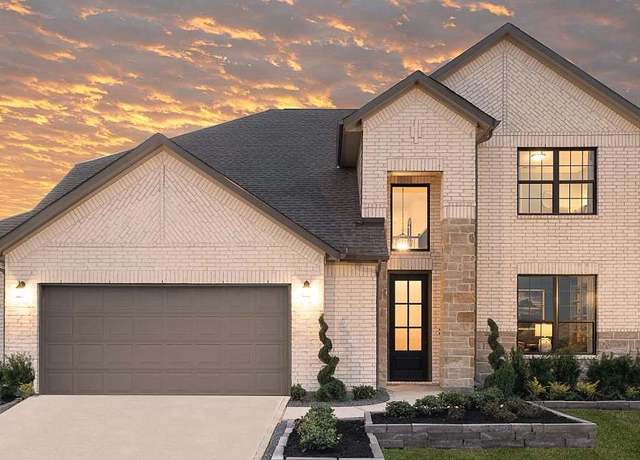 Homes Available Soon Plan, Houston, TX 77041
Homes Available Soon Plan, Houston, TX 77041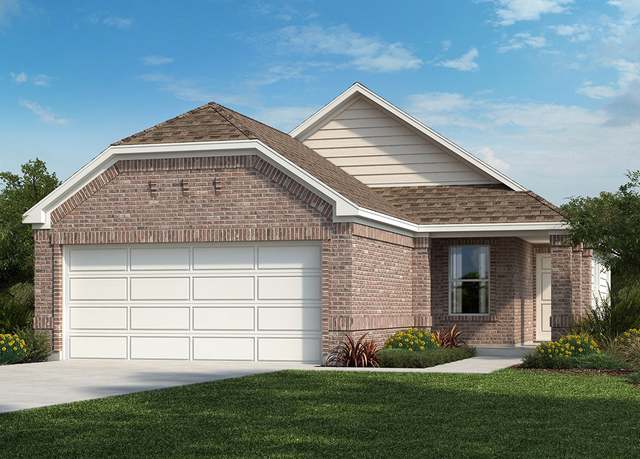 4901 Sun Falls Dr, Katy, TX 77493
4901 Sun Falls Dr, Katy, TX 77493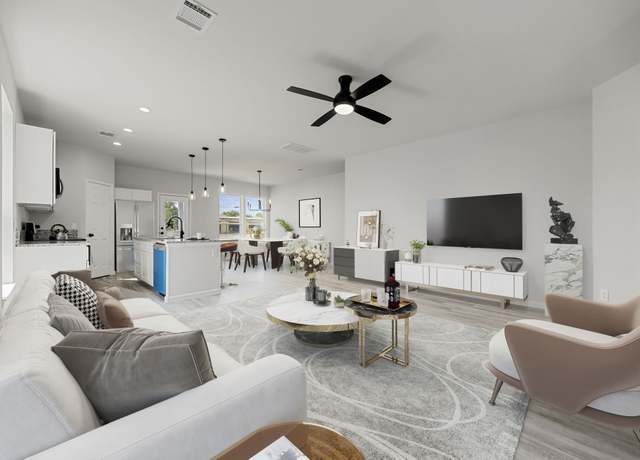 8 Donna Ct, Brookshire, TX 77423
8 Donna Ct, Brookshire, TX 77423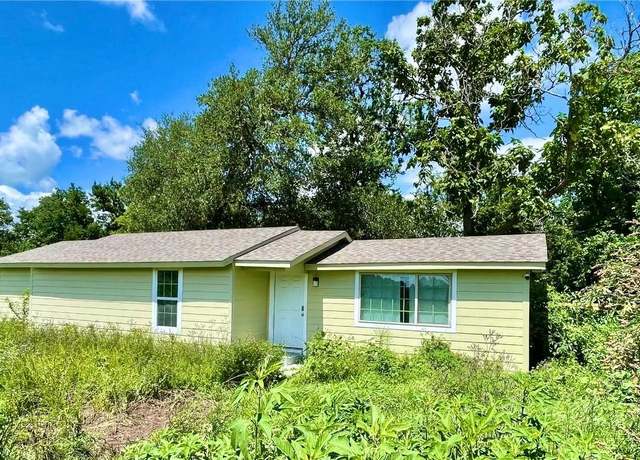 3707 12th St, Brookshire, TX 77423
3707 12th St, Brookshire, TX 77423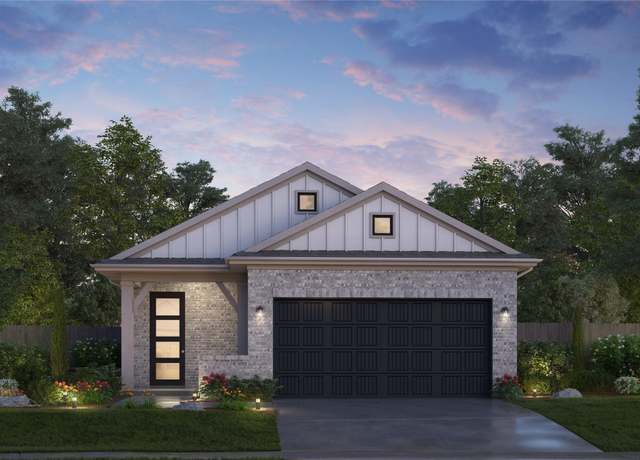 317 Stone Placa Trl, Brookshire, TX 77423
317 Stone Placa Trl, Brookshire, TX 77423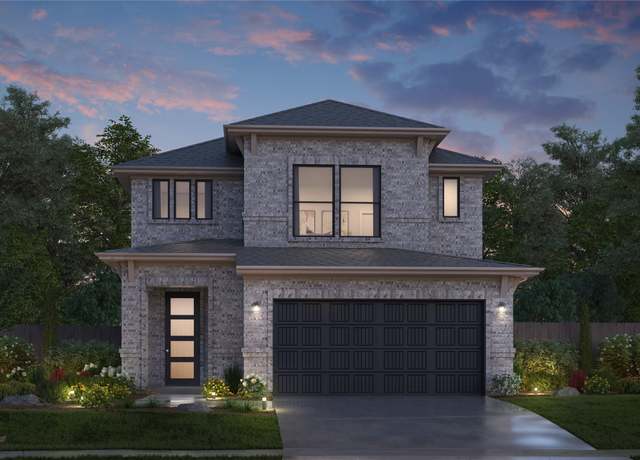 305 Stone Placa Trl, Brookshire, TX 77423
305 Stone Placa Trl, Brookshire, TX 77423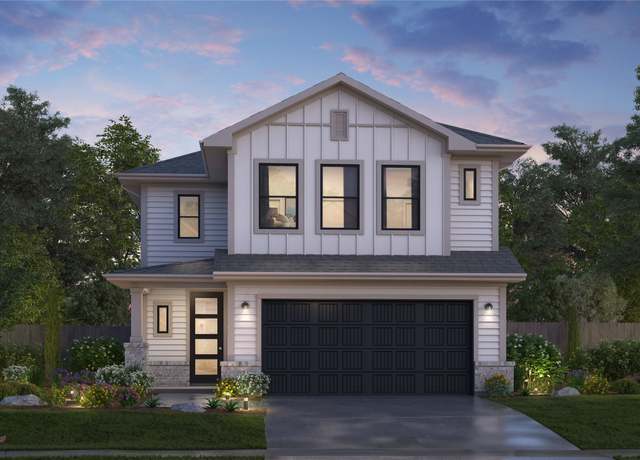 309 Stone Placa Trl, Brookshire, TX 77423
309 Stone Placa Trl, Brookshire, TX 77423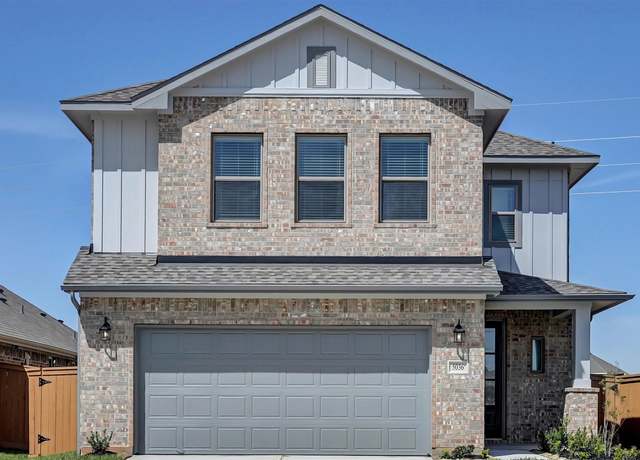 5036 Marcasca Dr, Katy, TX 77493
5036 Marcasca Dr, Katy, TX 77493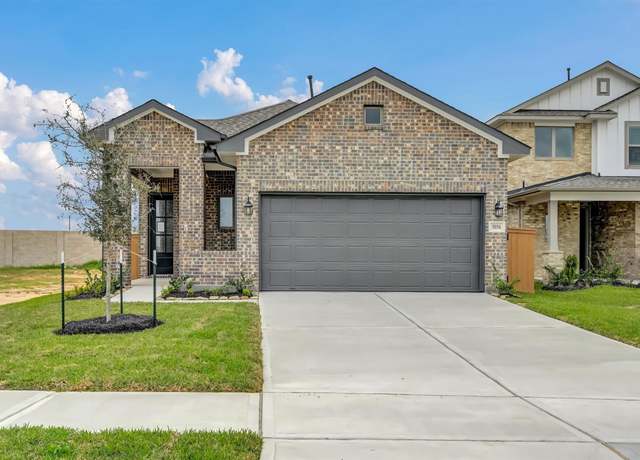 5056 Marcasca Dr, Katy, TX 77493
5056 Marcasca Dr, Katy, TX 77493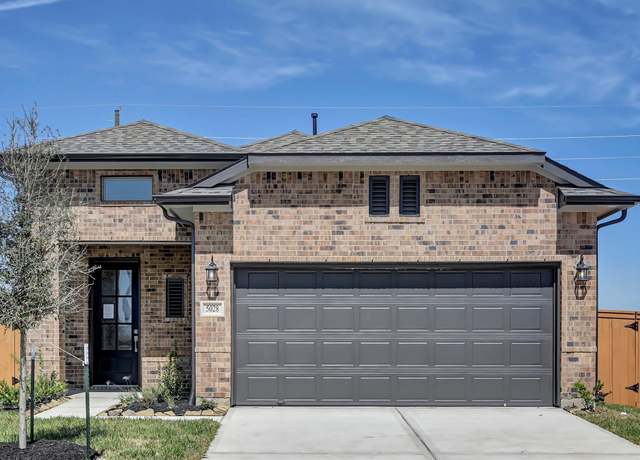 5028 Marcasca Dr, Katy, TX 77493
5028 Marcasca Dr, Katy, TX 77493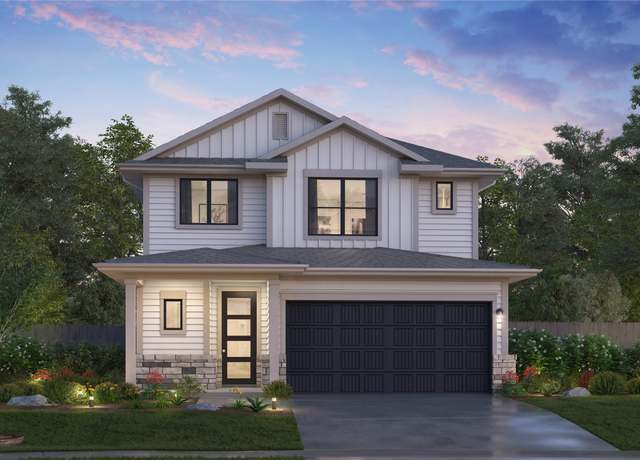 301 Stone Placa Trl, Brookshire, TX 77423
301 Stone Placa Trl, Brookshire, TX 77423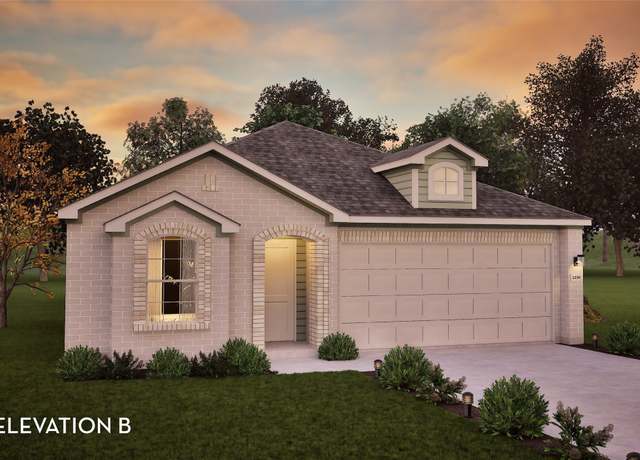 3112 Waxwing Dr, Brookshire, TX 77423
3112 Waxwing Dr, Brookshire, TX 77423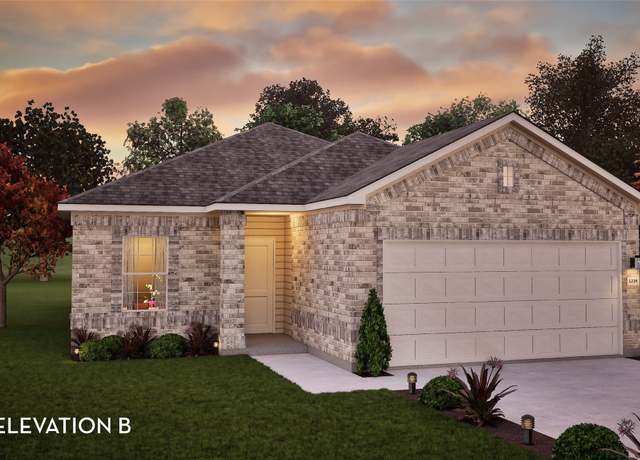 3016 Sunflower Ln, Brookshire, TX 77423
3016 Sunflower Ln, Brookshire, TX 77423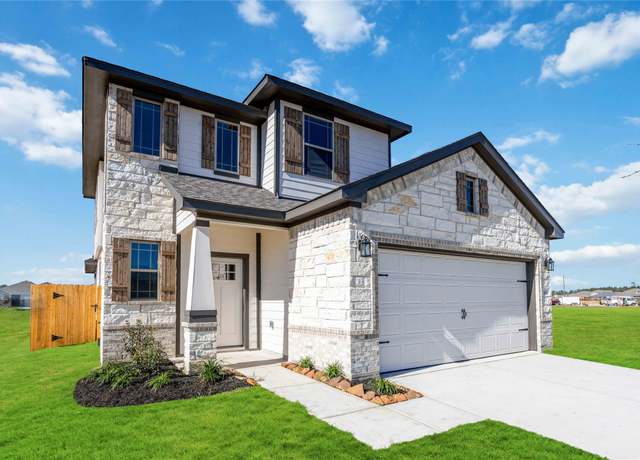 3021 Buckthorn Dr, Brookshire, TX 77423
3021 Buckthorn Dr, Brookshire, TX 77423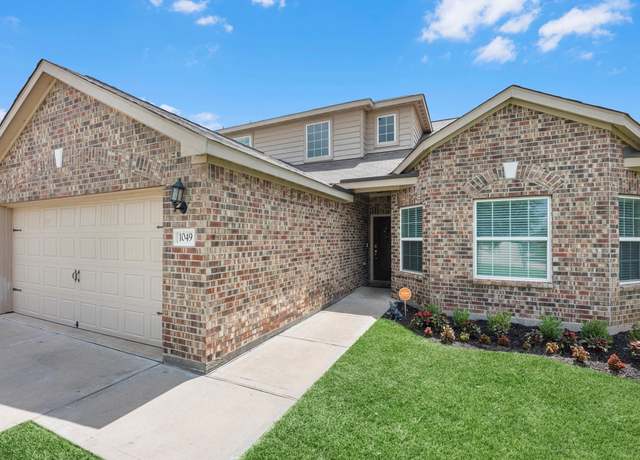 1049 Strawberry Ridge Dr, Katy, TX 77493
1049 Strawberry Ridge Dr, Katy, TX 77493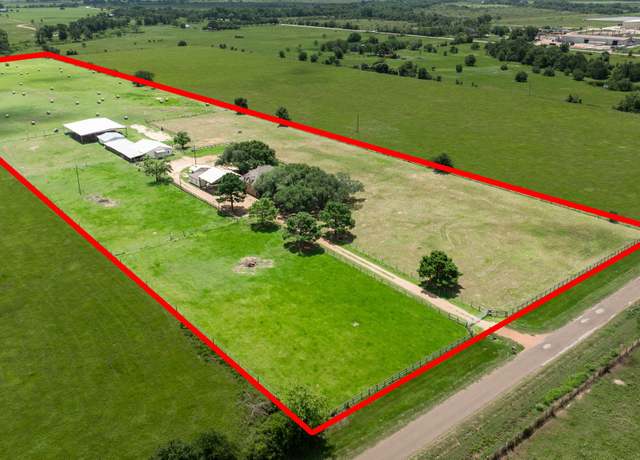 10306 Schmidt Rd, Waller, TX 77484
10306 Schmidt Rd, Waller, TX 77484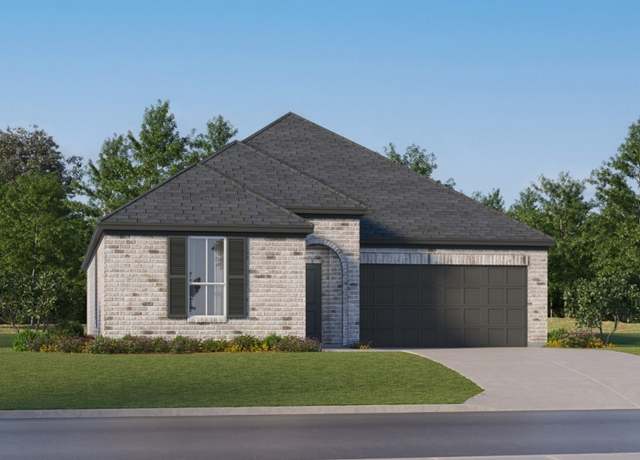 3017 Avenida Sonoma Dr, Katy, TX 77493
3017 Avenida Sonoma Dr, Katy, TX 77493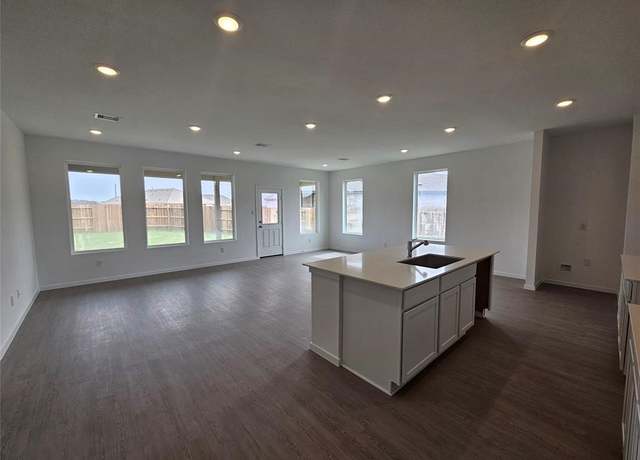 3124 Ruby Ridge Dr, Katy, TX 77493
3124 Ruby Ridge Dr, Katy, TX 77493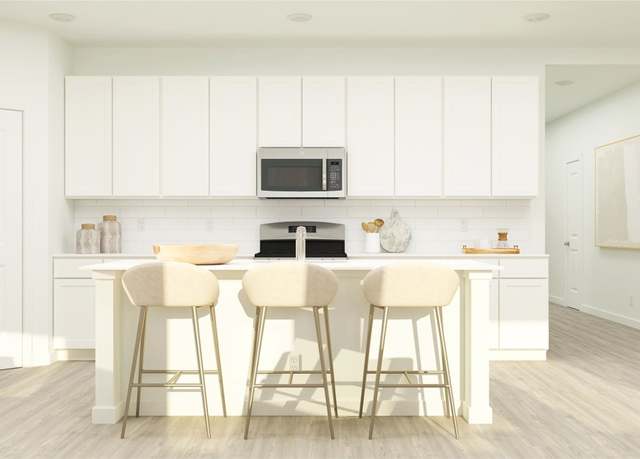 3120 Ruby Ridge Dr, Katy, TX 77493
3120 Ruby Ridge Dr, Katy, TX 77493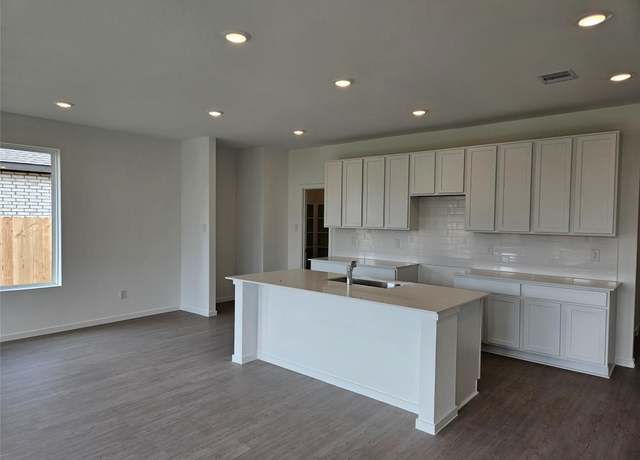 3128 Ruby Ridge Dr, Katy, TX 77493
3128 Ruby Ridge Dr, Katy, TX 77493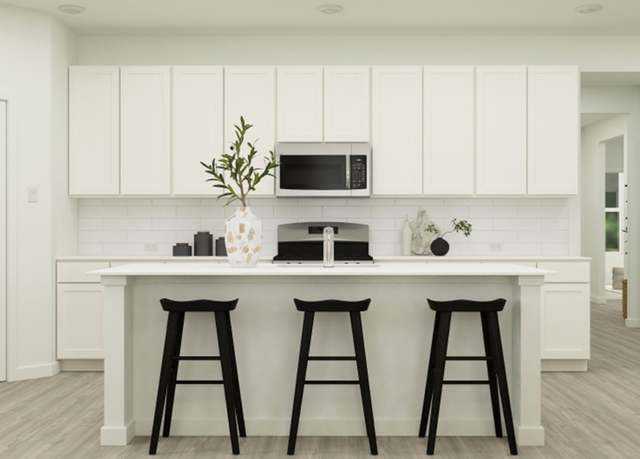 3116 Ruby Ridge Dr, Katy, TX 77493
3116 Ruby Ridge Dr, Katy, TX 77493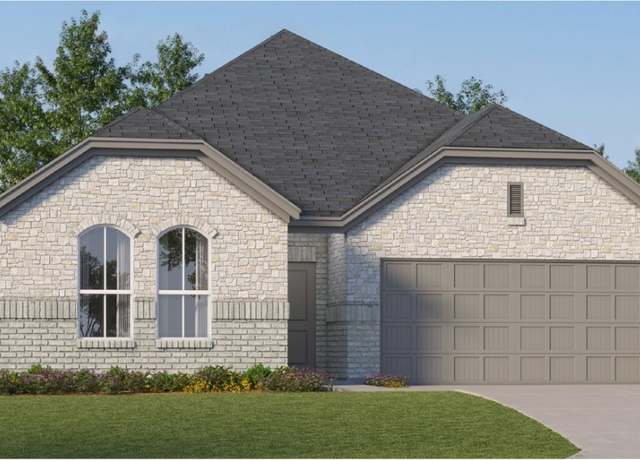 3092 Ruby Ridge Dr, Katy, TX 77493
3092 Ruby Ridge Dr, Katy, TX 77493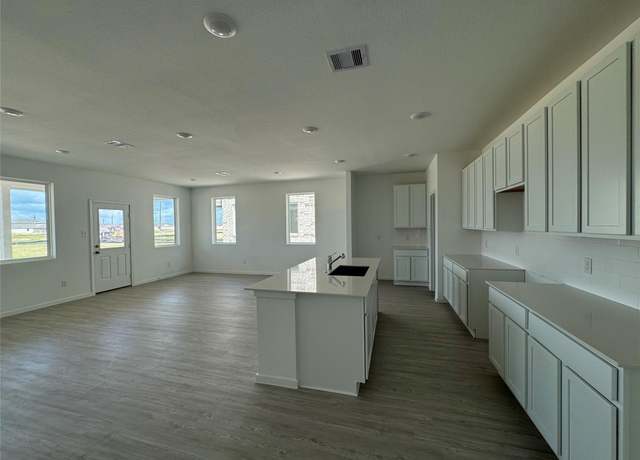 3088 Ruby Ridge Dr, Katy, TX 77493
3088 Ruby Ridge Dr, Katy, TX 77493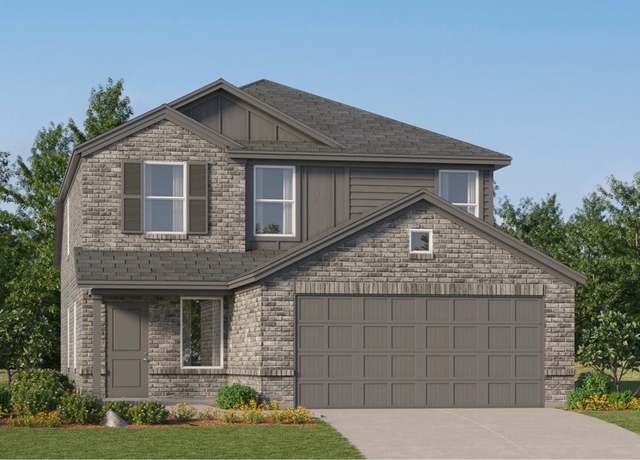 3073 Majestic Sunrise Dr, Katy, TX 77493
3073 Majestic Sunrise Dr, Katy, TX 77493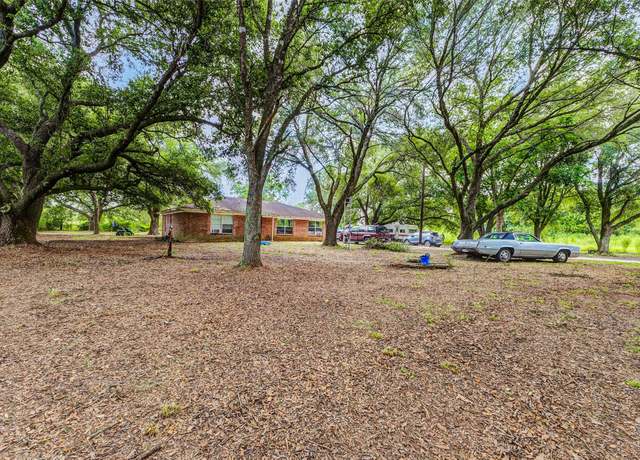 29519 Goynes Rd, Katy, TX 77493
29519 Goynes Rd, Katy, TX 77493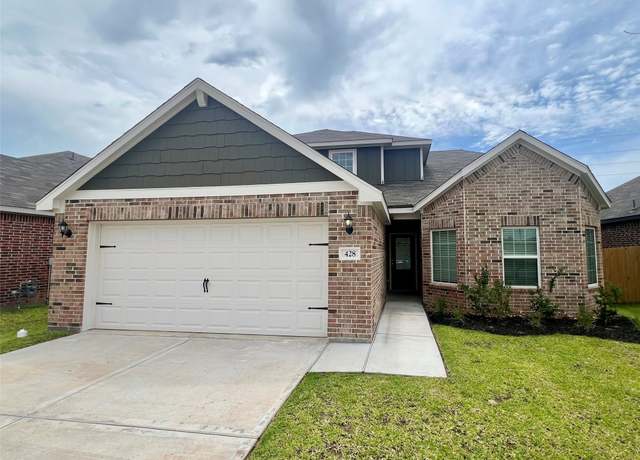 428 Beechwood Hacienda Dr, Katy, TX 77493
428 Beechwood Hacienda Dr, Katy, TX 77493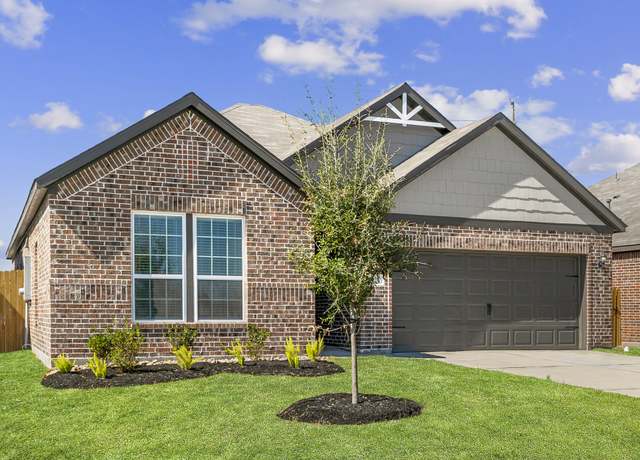 428 Polly Grove Dr, Katy, TX 77493
428 Polly Grove Dr, Katy, TX 77493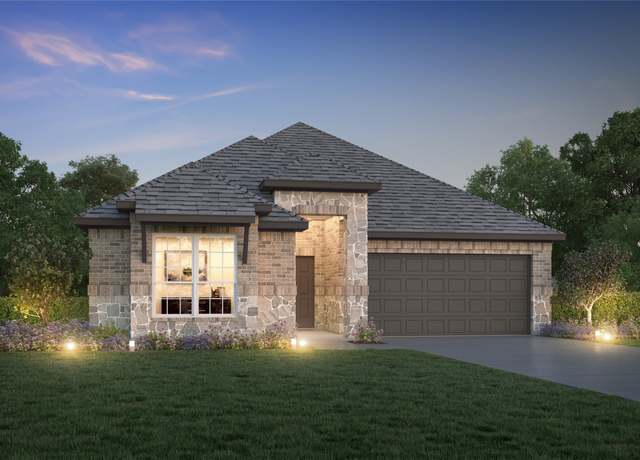 3041 Bristlegrass St, Brookshire, TX 77423
3041 Bristlegrass St, Brookshire, TX 77423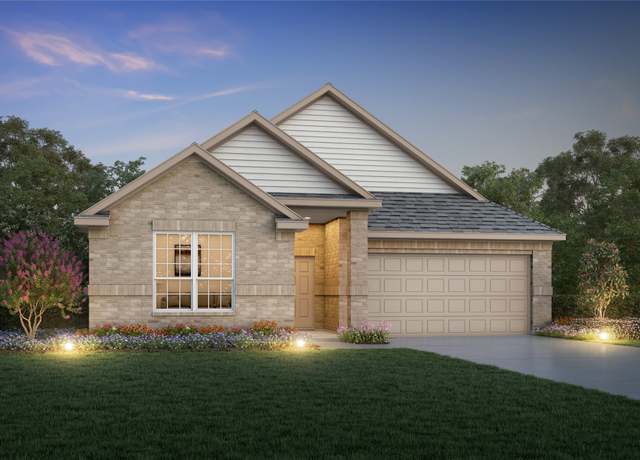 3025 Bristlegrass St, Brookshire, TX 77423
3025 Bristlegrass St, Brookshire, TX 77423

 United States
United States Canada
Canada