READY TO BUILD
Unknown
— beds— baths— sq ft
Homes Available Soon Plan, Moseley, VA 23120
Spacious layouts • Smart design • Listed 5 days
Listing provided by Zillow
NEW CONSTRUCTION
$709,424
5 beds4 baths3,220 sq ft
11912 Riverpark Ter, Chesterfield, VA 23838
Finished loft • Private front study • Open-concept kitchen
Loading...
$585,000
3 beds2 baths1,984 sq ft
18500 River Rd, Chesterfield, VA 23838
Open floor plan • No hoa restrictions • 9.79 acre sanctuary
NEW CONSTRUCTION
$759,950
4 beds3 baths3,248 sq ft
18242 Red Barn Ct, Moseley, VA 23120
Gourmet kitchen • Open-concept layout • 2 garage spots
OPEN SAT, 11AM TO 1PM
$574,000
4 beds2.5 baths2,410 sq ft
12040 Southern Points Dr, Chesterfield, VA 23838
Screened-in porch • Soaking tub • 1.87 acre lot
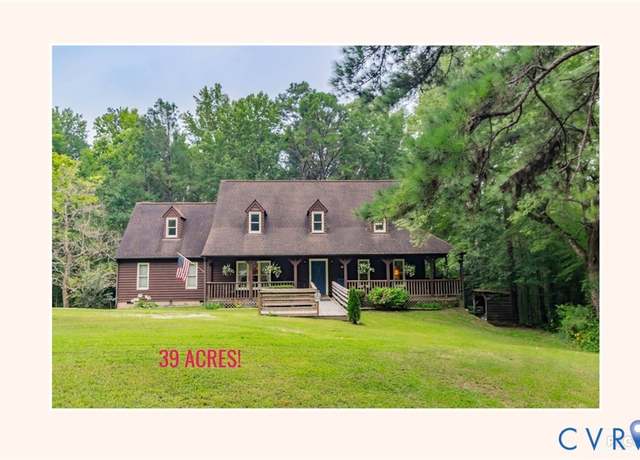 19321 River Rd, Chesterfield, VA 23838
19321 River Rd, Chesterfield, VA 23838$925,000
4 beds2.5 baths2,646 sq ft
19321 River Rd, Chesterfield, VA 23838
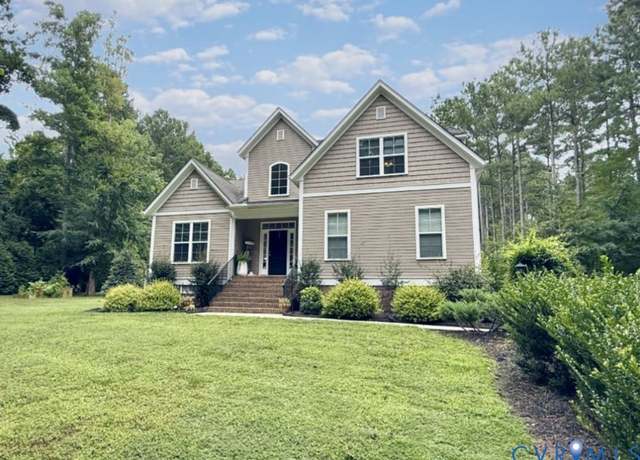 11451 Black Rd, Chesterfield, VA 23838
11451 Black Rd, Chesterfield, VA 23838$899,950
4 beds4.5 baths3,330 sq ft
11451 Black Rd, Chesterfield, VA 23838
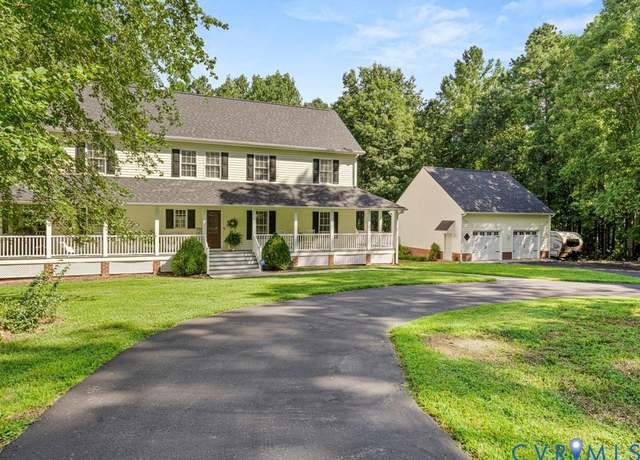 11820 Winterpock Rd, Chesterfield, VA 23838
11820 Winterpock Rd, Chesterfield, VA 23838$800,000
5 beds3.5 baths2,881 sq ft
11820 Winterpock Rd, Chesterfield, VA 23838
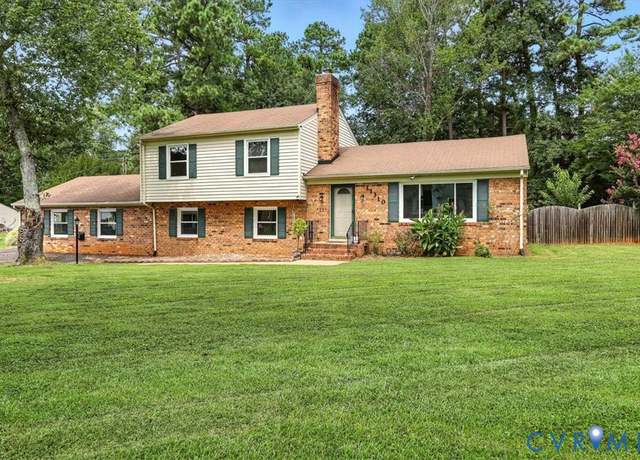 11310 Celtic Rd, Chesterfield, VA 23838
11310 Celtic Rd, Chesterfield, VA 23838$399,000
4 beds2.5 baths1,948 sq ft
11310 Celtic Rd, Chesterfield, VA 23838
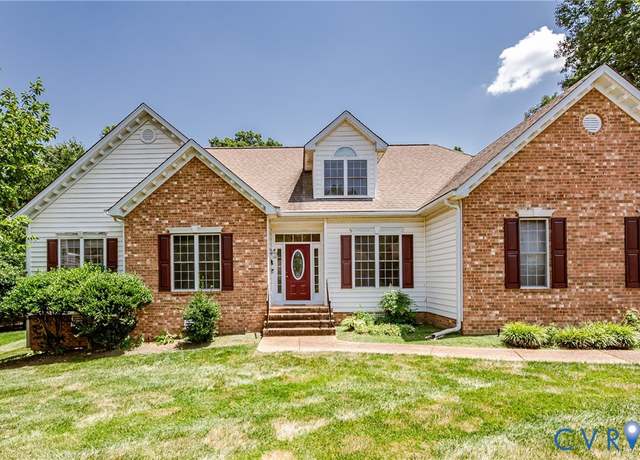 16800 Jaydee Pl, Moseley, VA 23120
16800 Jaydee Pl, Moseley, VA 23120$575,000
4 beds3 baths2,598 sq ft
16800 Jaydee Pl, Moseley, VA 23120
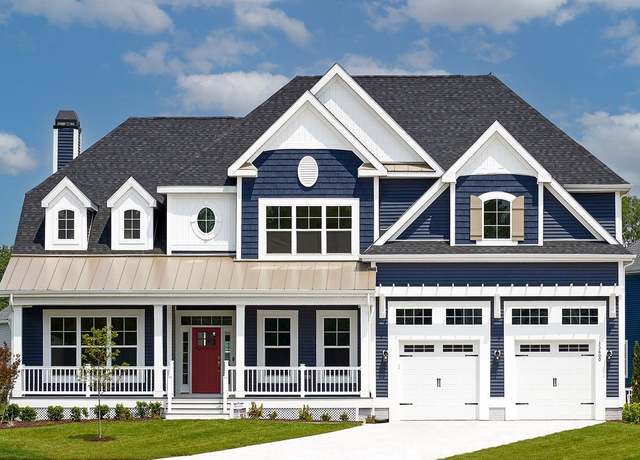 The Waterford Plan, Moseley, VA 23120
The Waterford Plan, Moseley, VA 23120$649,900
4 beds3 baths4,810 sq ft
The Waterford Plan, Moseley, VA 23120
Listing provided by Zillow
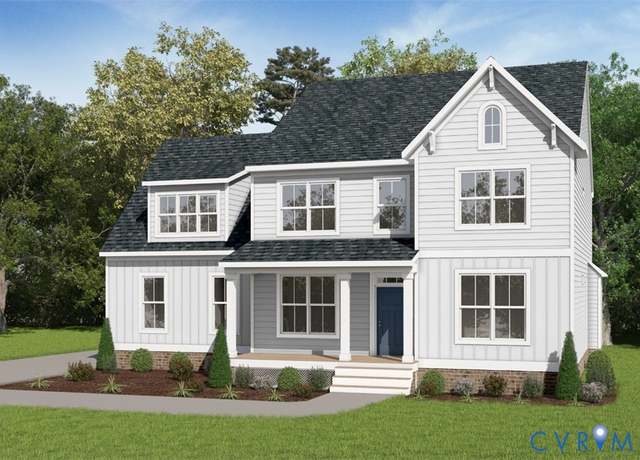 11906 Riverpark Ter, Chesterfield, VA 23838
11906 Riverpark Ter, Chesterfield, VA 23838$681,774
5 beds3 baths2,894 sq ft
11906 Riverpark Ter, Chesterfield, VA 23838
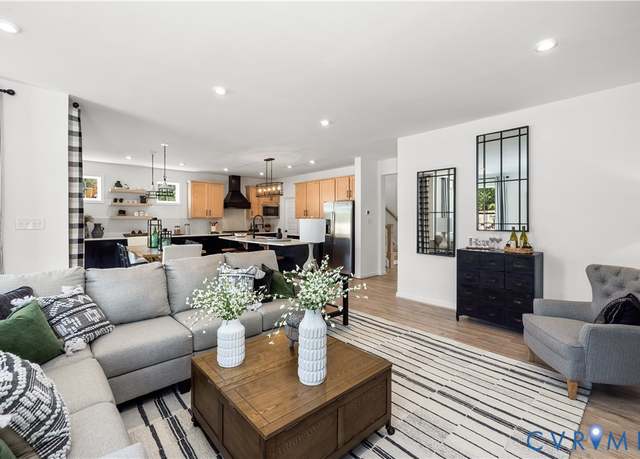 4812 Tuscany Ct, Moseley, VA 23120
4812 Tuscany Ct, Moseley, VA 23120$607,775
4 beds2.5 baths2,742 sq ft
4812 Tuscany Ct, Moseley, VA 23120
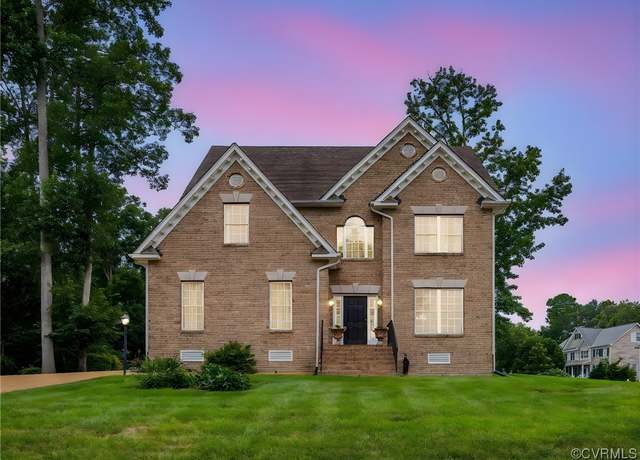 16847 Jaydee Ter, Moseley, VA 23120
16847 Jaydee Ter, Moseley, VA 23120$600,000
4 beds3.5 baths2,661 sq ft
16847 Jaydee Ter, Moseley, VA 23120
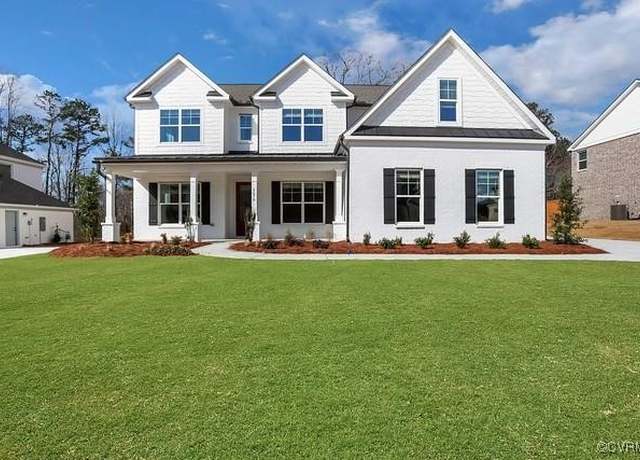 4737 Tuscany Sun Way, Moseley, VA 23120
4737 Tuscany Sun Way, Moseley, VA 23120$642,990
5 beds3 baths3,403 sq ft
4737 Tuscany Sun Way, Moseley, VA 23120
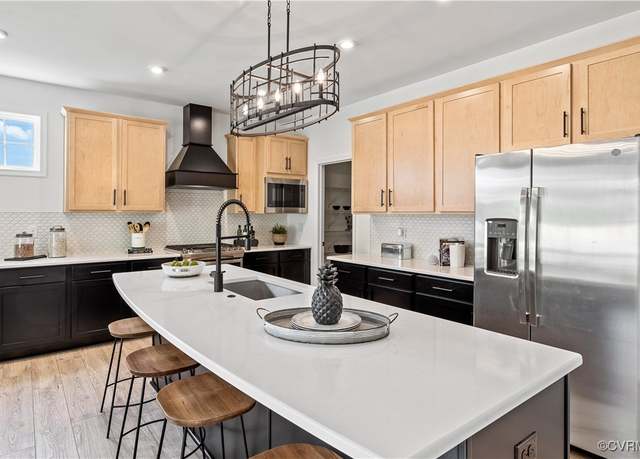 4830 Tuscany Ct, Moseley, VA 23120
4830 Tuscany Ct, Moseley, VA 23120$569,950
3 beds2.5 baths2,586 sq ft
4830 Tuscany Ct, Moseley, VA 23120
Loading...
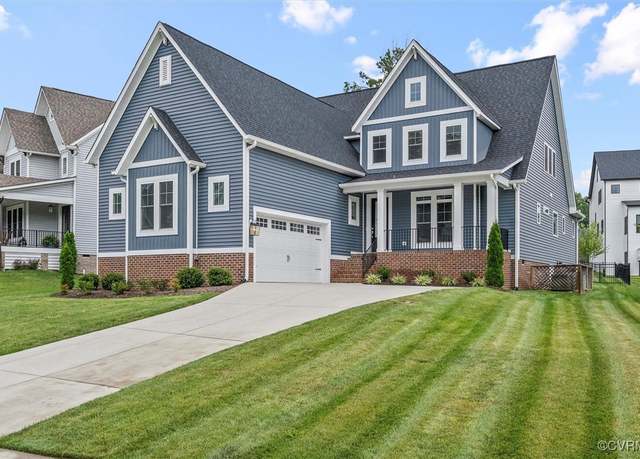 4660 Lake Summer Loop, Moseley, VA 23120
4660 Lake Summer Loop, Moseley, VA 23120$789,999
5 beds4.5 baths3,607 sq ft
4660 Lake Summer Loop, Moseley, VA 23120
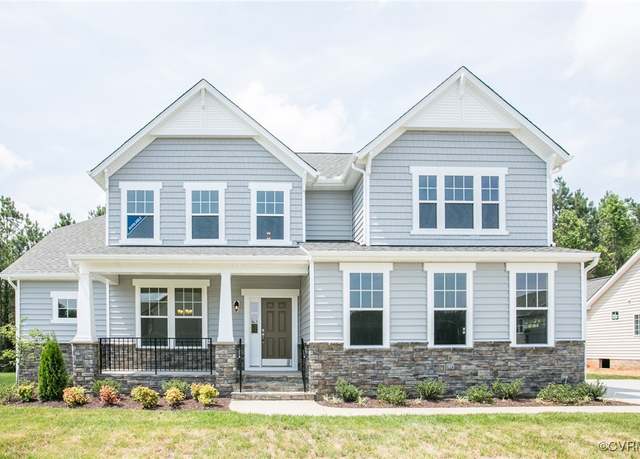 4724 Tuscany Sun Way, Moseley, VA 23120
4724 Tuscany Sun Way, Moseley, VA 23120$719,175
5 beds4.5 baths3,466 sq ft
4724 Tuscany Sun Way, Moseley, VA 23120
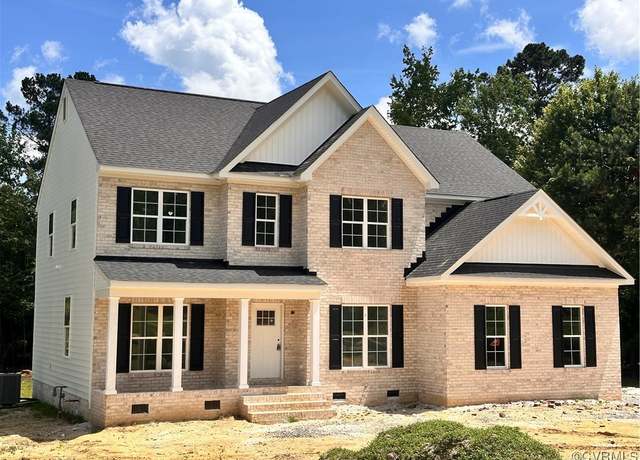 13619 Brandy Oaks Rd, Chesterfield, VA 23832
13619 Brandy Oaks Rd, Chesterfield, VA 23832$619,990
4 beds3 baths2,973 sq ft
13619 Brandy Oaks Rd, Chesterfield, VA 23832
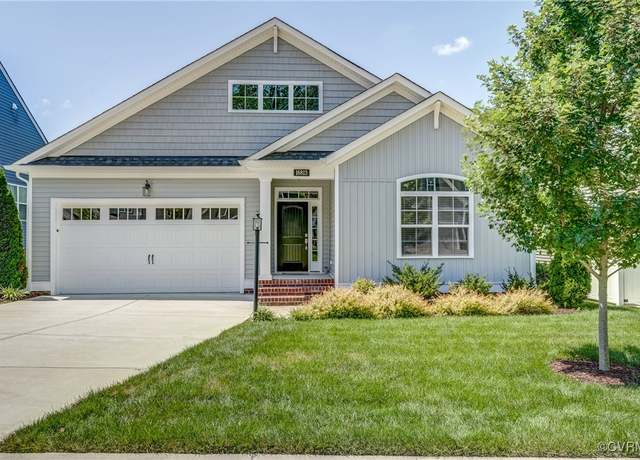 16813 Laurel Park Dr, Moseley, VA 23120
16813 Laurel Park Dr, Moseley, VA 23120$484,950
3 beds2 baths1,600 sq ft
16813 Laurel Park Dr, Moseley, VA 23120
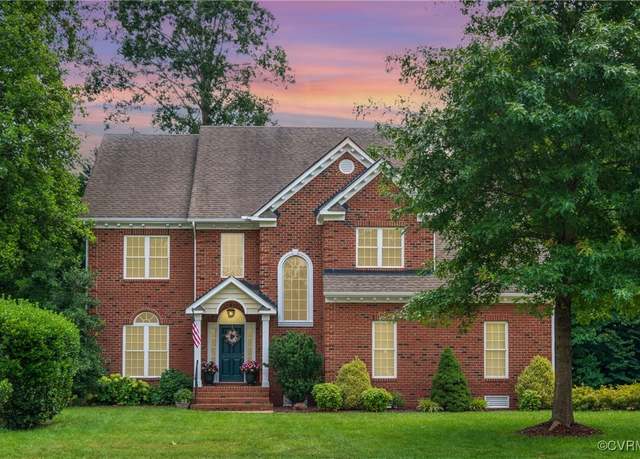 4313 Nevil Bend Turn, Moseley, VA 23120
4313 Nevil Bend Turn, Moseley, VA 23120$600,000
4 beds2.5 baths3,049 sq ft
4313 Nevil Bend Turn, Moseley, VA 23120
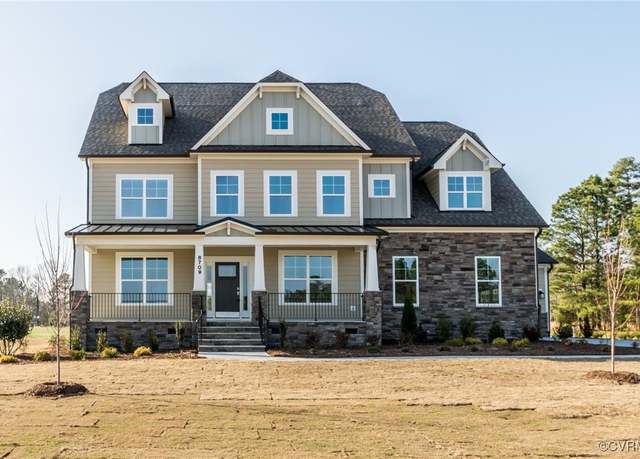 4831 Tuscany Ct, Moseley, VA 23120
4831 Tuscany Ct, Moseley, VA 23120$729,990
5 beds4.5 baths3,691 sq ft
4831 Tuscany Ct, Moseley, VA 23120
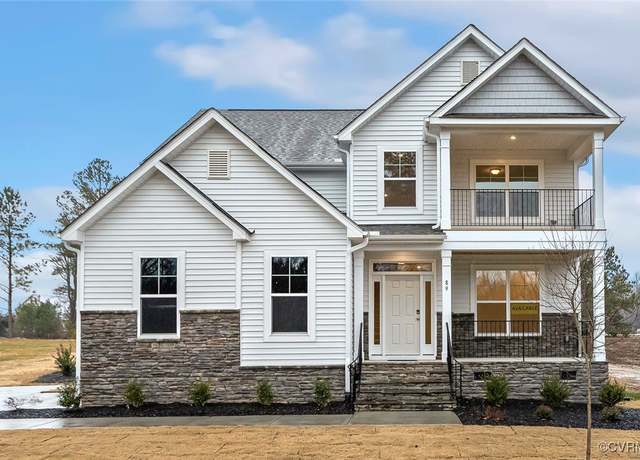 4824 Tuscany Ct, Moseley, VA 23120
4824 Tuscany Ct, Moseley, VA 23120$579,990
4 beds3 baths2,438 sq ft
4824 Tuscany Ct, Moseley, VA 23120
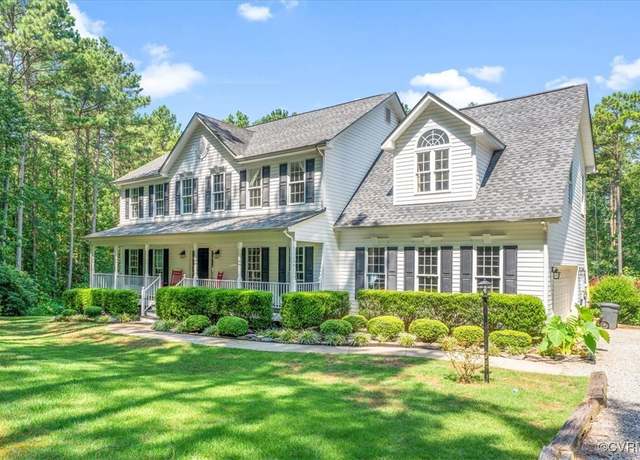 24000 Pear Orchard Rd, Moseley, VA 23120
24000 Pear Orchard Rd, Moseley, VA 23120$785,000
4 beds2.5 baths3,090 sq ft
24000 Pear Orchard Rd, Moseley, VA 23120
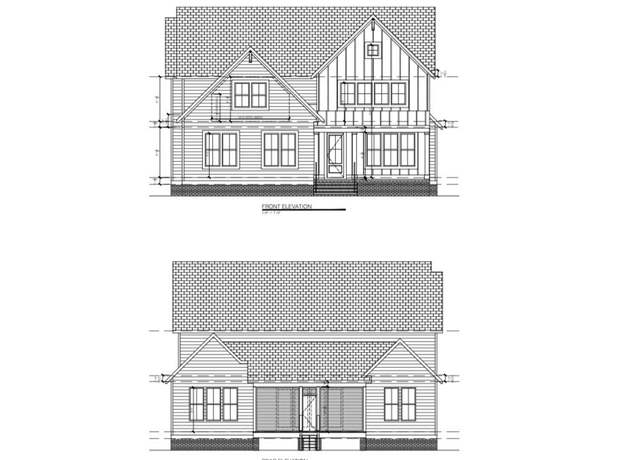 17724 Flossmoore Ct, Moseley, VA 23120
17724 Flossmoore Ct, Moseley, VA 23120$889,000
5 beds5 baths3,425 sq ft
17724 Flossmoore Ct, Moseley, VA 23120
Loading...
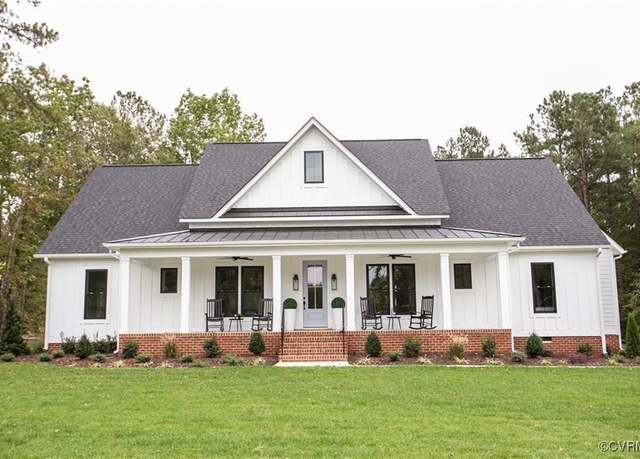 4713 Singing Bird Dr, Chesterfield, VA 23120
4713 Singing Bird Dr, Chesterfield, VA 23120$879,000
4 beds3.5 baths2,794 sq ft
4713 Singing Bird Dr, Chesterfield, VA 23120
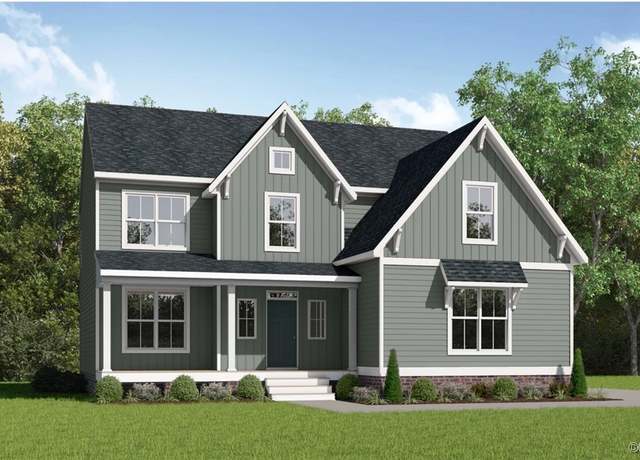 11861 Riverpark Ter, Chesterfield, VA 23838
11861 Riverpark Ter, Chesterfield, VA 23838$683,206
4 beds2.5 baths2,776 sq ft
11861 Riverpark Ter, Chesterfield, VA 23838
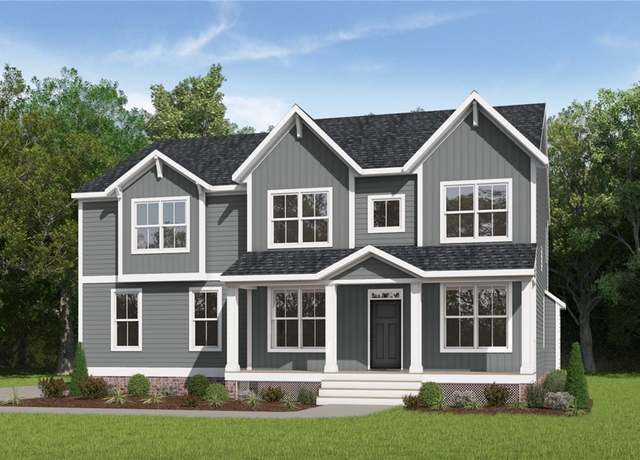 4119 Tuckmar Pond Dr, Moseley, VA 23120
4119 Tuckmar Pond Dr, Moseley, VA 23120$709,950
5 beds4 baths3,230 sq ft
4119 Tuckmar Pond Dr, Moseley, VA 23120
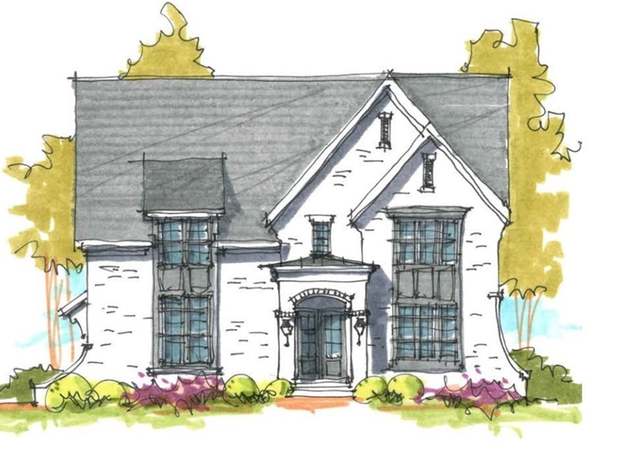 11600 Clear Bark Ln, Moseley, VA 23120
11600 Clear Bark Ln, Moseley, VA 23120$1,153,000
5 beds4.5 baths4,046 sq ft
11600 Clear Bark Ln, Moseley, VA 23120
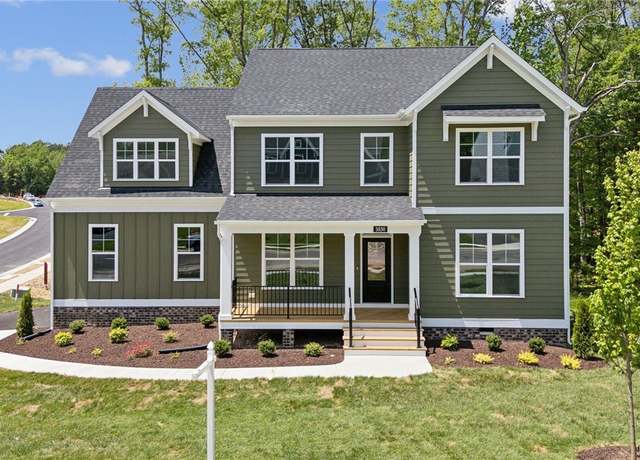 3830 Tuckmar Pond Dr, Moseley, VA 23120
3830 Tuckmar Pond Dr, Moseley, VA 23120$659,950
4 beds3 baths2,793 sq ft
3830 Tuckmar Pond Dr, Moseley, VA 23120
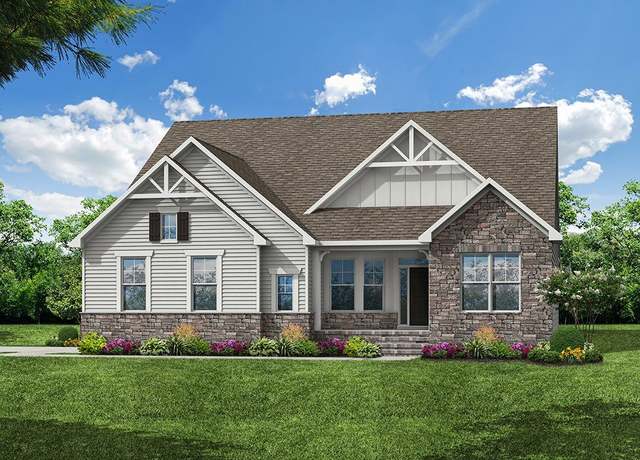 Edgefield Plan, Moseley, VA 23120
Edgefield Plan, Moseley, VA 23120$614,990
3 beds2.5 baths2,611 sq ft
Edgefield Plan, Moseley, VA 23120
Listing provided by Zillow
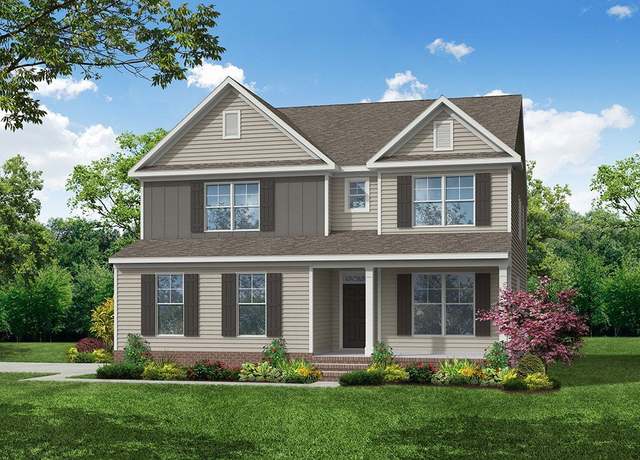 Davidson Plan, Moseley, VA 23120
Davidson Plan, Moseley, VA 23120$604,990
5 beds3 baths3,047 sq ft
Davidson Plan, Moseley, VA 23120
Listing provided by Zillow
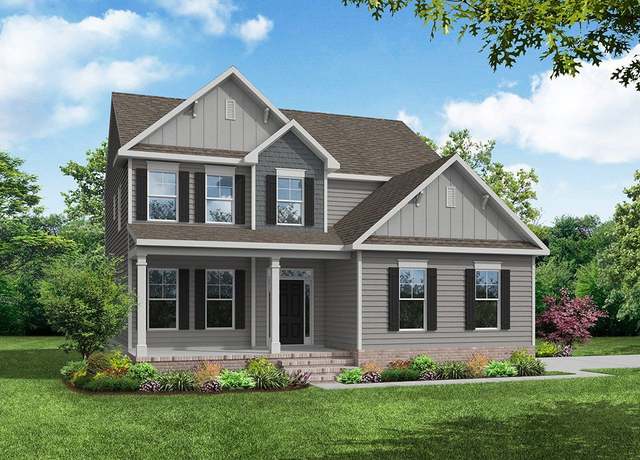 Cypress Plan, Moseley, VA 23120
Cypress Plan, Moseley, VA 23120$574,990
4 beds3 baths2,438 sq ft
Cypress Plan, Moseley, VA 23120
Listing provided by Zillow
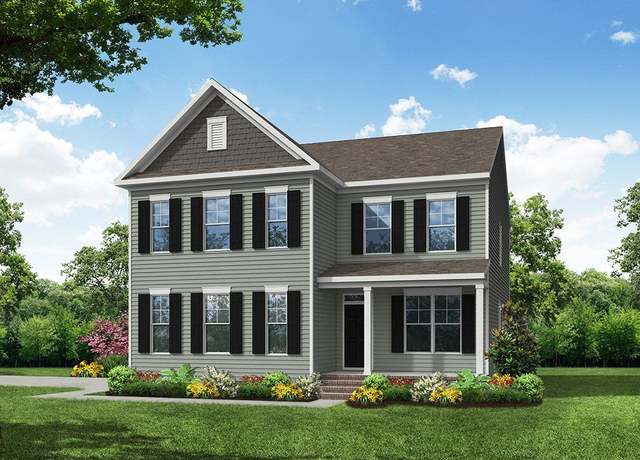 Drexel Plan, Moseley, VA 23120
Drexel Plan, Moseley, VA 23120$584,990
4 beds2.5 baths2,591 sq ft
Drexel Plan, Moseley, VA 23120
Listing provided by Zillow
 McDowell Plan, Moseley, VA 23120
McDowell Plan, Moseley, VA 23120$634,990
4 beds3.5 baths3,294 sq ft
McDowell Plan, Moseley, VA 23120
Listing provided by Zillow
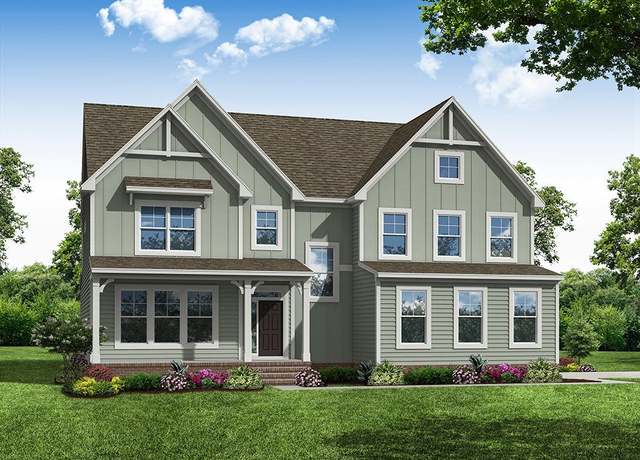 Waverly Plan, Moseley, VA 23120
Waverly Plan, Moseley, VA 23120$674,990
5 beds4.5 baths3,738 sq ft
Waverly Plan, Moseley, VA 23120
Listing provided by Zillow
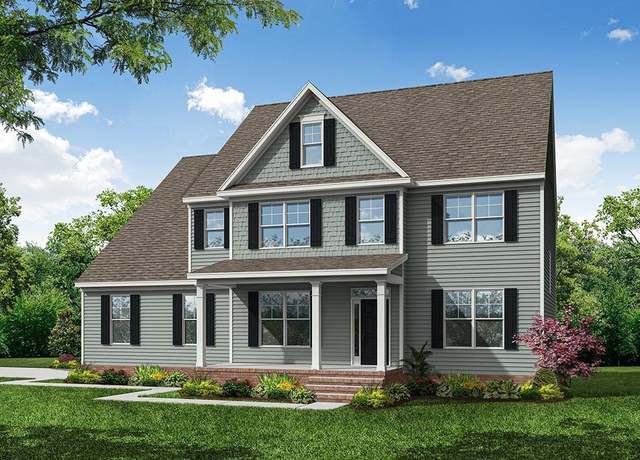 Roanoke Plan, Moseley, VA 23120
Roanoke Plan, Moseley, VA 23120$654,990
5 beds4 baths3,691 sq ft
Roanoke Plan, Moseley, VA 23120
Listing provided by Zillow
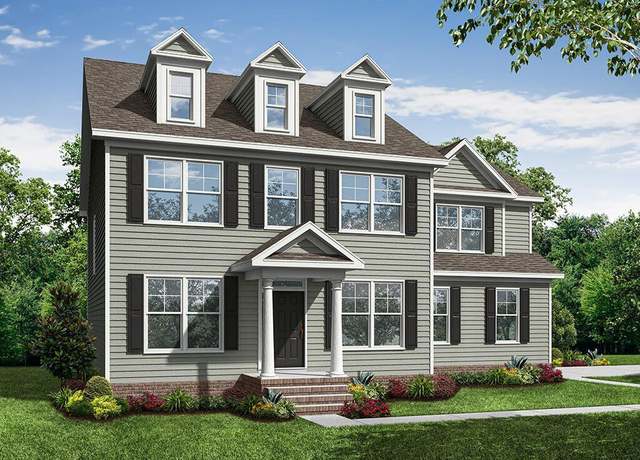 Colfax Plan, Moseley, VA 23120
Colfax Plan, Moseley, VA 23120$644,990
4 beds3.5 baths3,223 sq ft
Colfax Plan, Moseley, VA 23120
Listing provided by Zillow
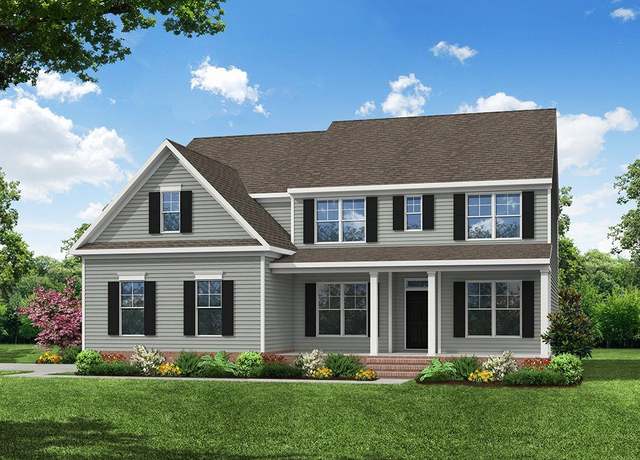 Charleston Plan, Moseley, VA 23120
Charleston Plan, Moseley, VA 23120$639,990
5 beds3 baths3,403 sq ft
Charleston Plan, Moseley, VA 23120
Listing provided by Zillow
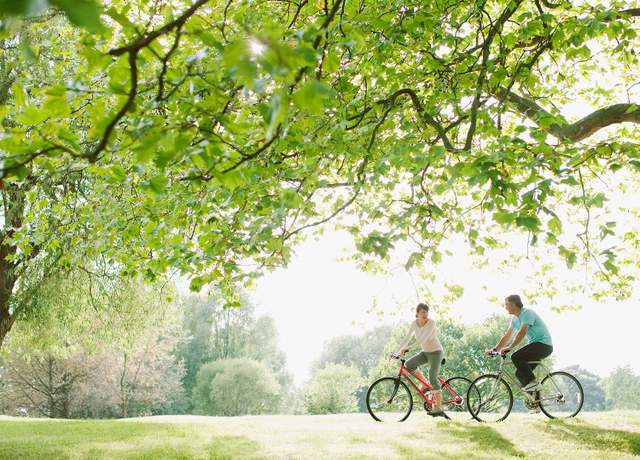 Homes Available Soon Plan, Moseley, VA 23120
Homes Available Soon Plan, Moseley, VA 23120Unknown
— beds— baths— sq ft
Homes Available Soon Plan, Moseley, VA 23120
Listing provided by Zillow
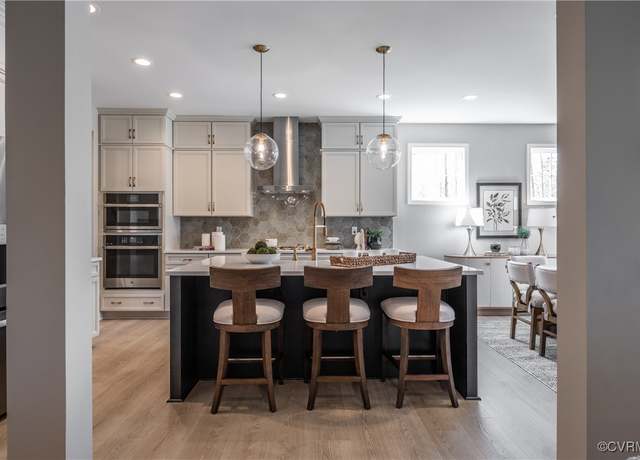 4724 Tuscany Pl, Moseley, VA 23120
4724 Tuscany Pl, Moseley, VA 23120$638,350
4 beds3.5 baths3,485 sq ft
4724 Tuscany Pl, Moseley, VA 23120
Viewing page 1 of 3 (Download All)
Popular Markets in Virginia
- Arlington homes for sale$799,950
- Alexandria homes for sale$515,000
- Virginia Beach homes for sale$450,000
- Fairfax homes for sale$735,000
- Richmond homes for sale$395,000
- Ashburn homes for sale$614,450
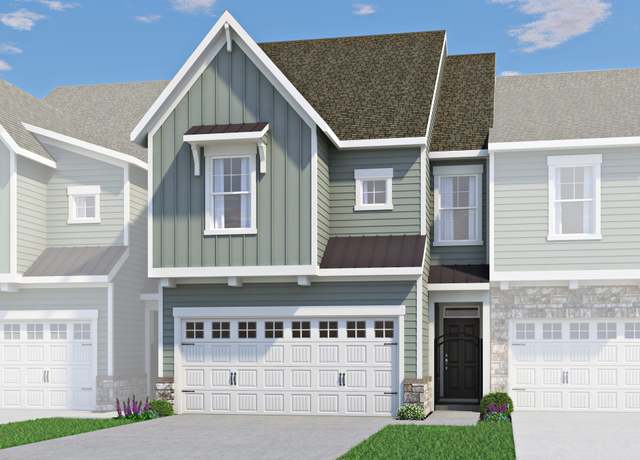
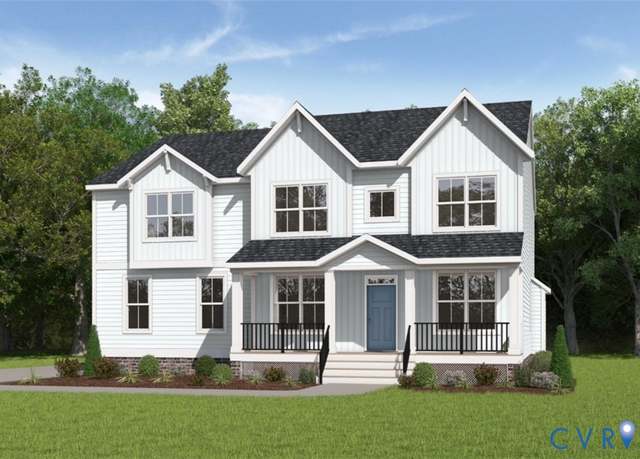
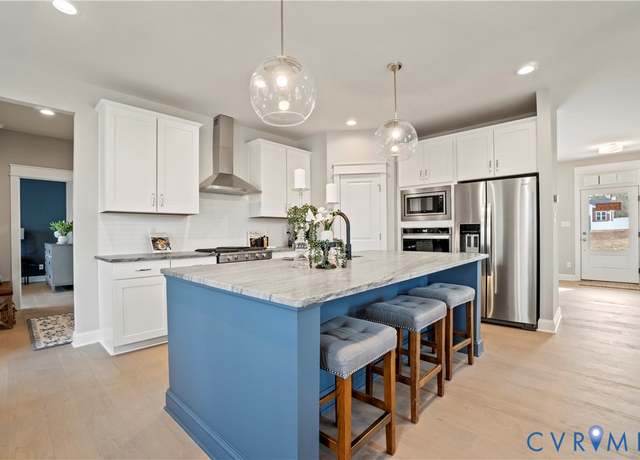
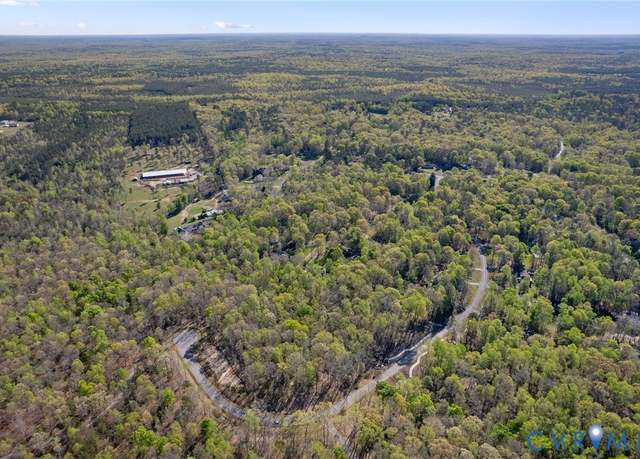
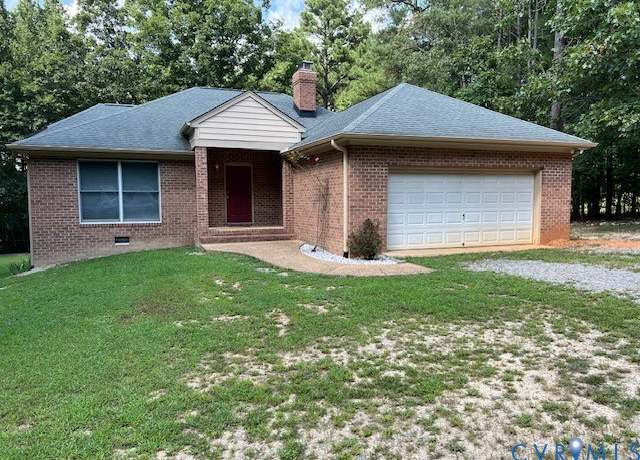
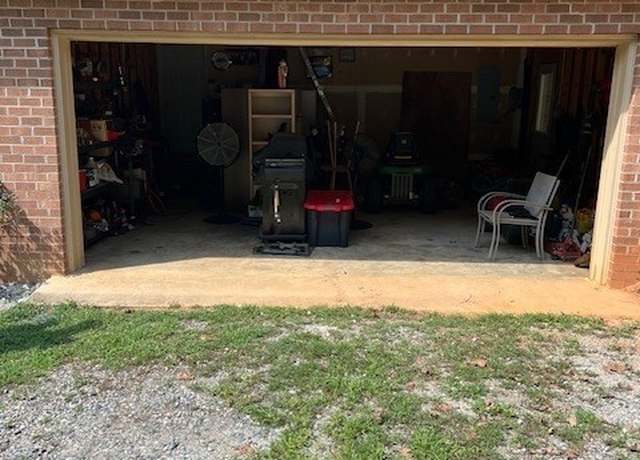
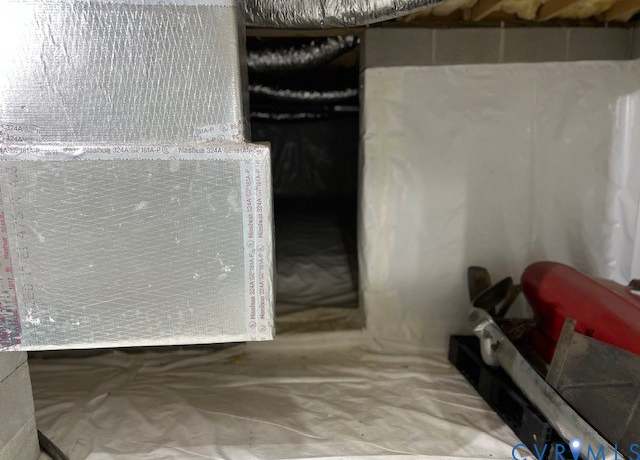
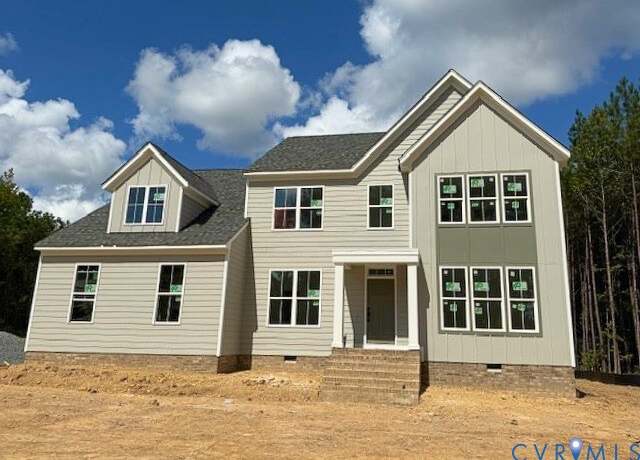
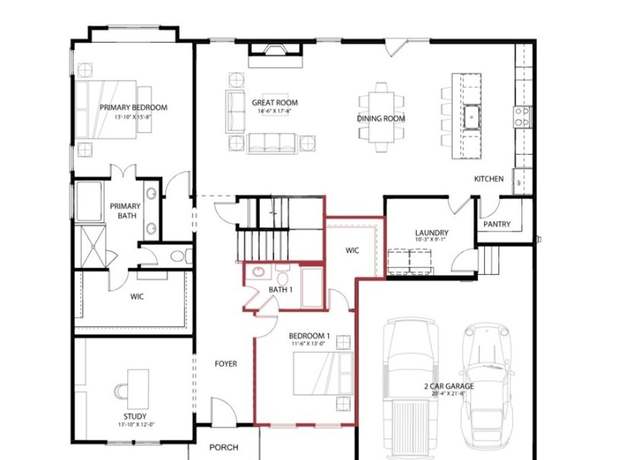
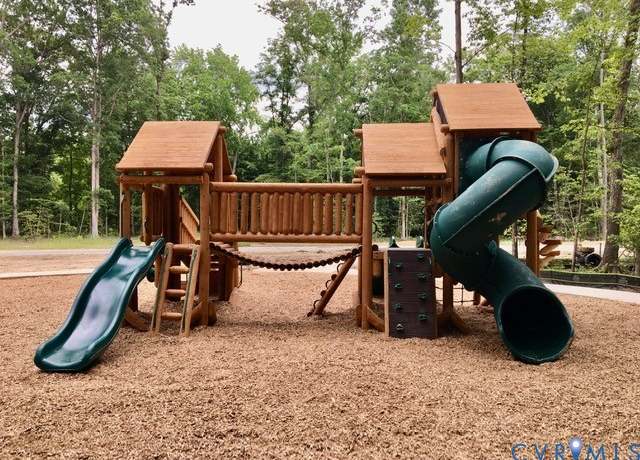
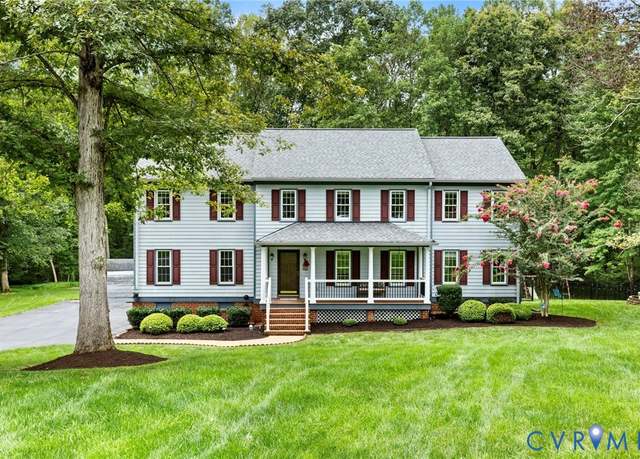
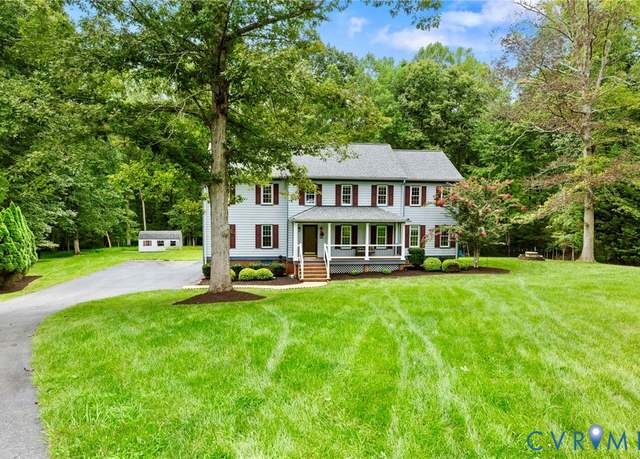
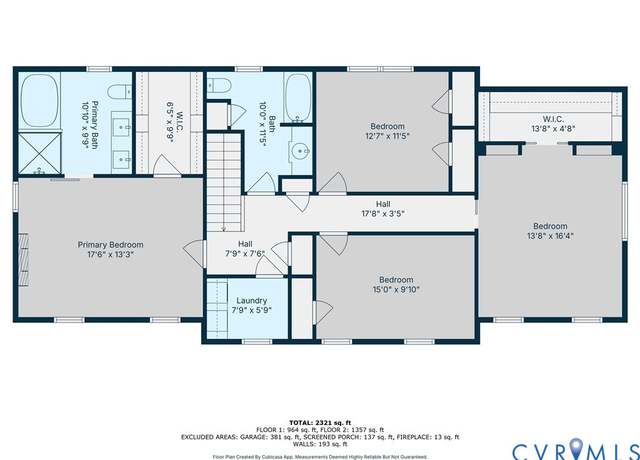


 United States
United States Canada
Canada