More to explore in Horizon School, UT
- Featured
- Price
- Bedroom
Popular Markets in Utah
- Salt Lake City homes for sale$621,375
- Park City homes for sale$2,700,000
- St. George homes for sale$586,000
- Provo homes for sale$512,000
- Sandy homes for sale$722,500
- Lehi homes for sale$650,000
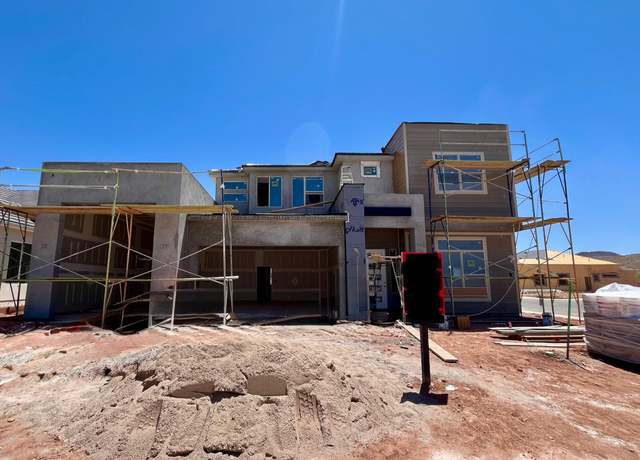 729 Taylor Creek Dr, Washington, UT 84780
729 Taylor Creek Dr, Washington, UT 84780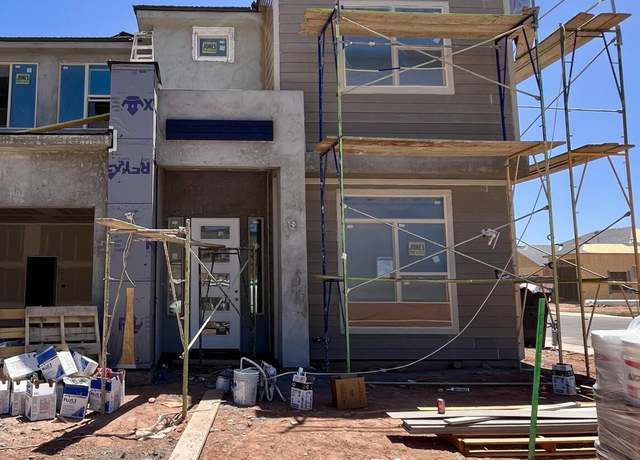 729 Taylor Creek Dr, Washington, UT 84780
729 Taylor Creek Dr, Washington, UT 84780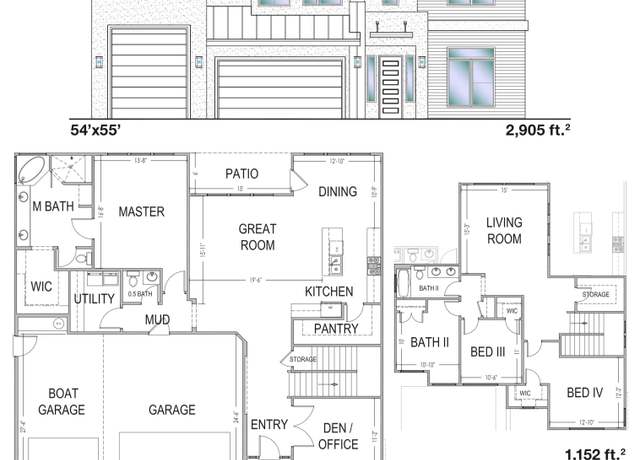 729 Taylor Creek Dr, Washington, UT 84780
729 Taylor Creek Dr, Washington, UT 84780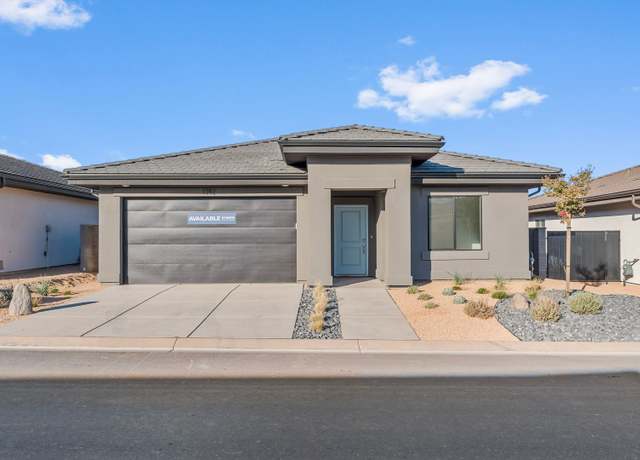 1413 S Padre Bay Dr #4077, Washington, UT 84780
1413 S Padre Bay Dr #4077, Washington, UT 84780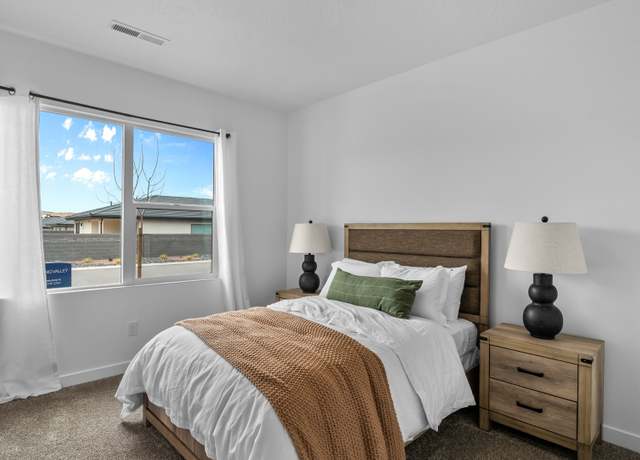 1413 S Padre Bay Dr #4077, Washington, UT 84780
1413 S Padre Bay Dr #4077, Washington, UT 84780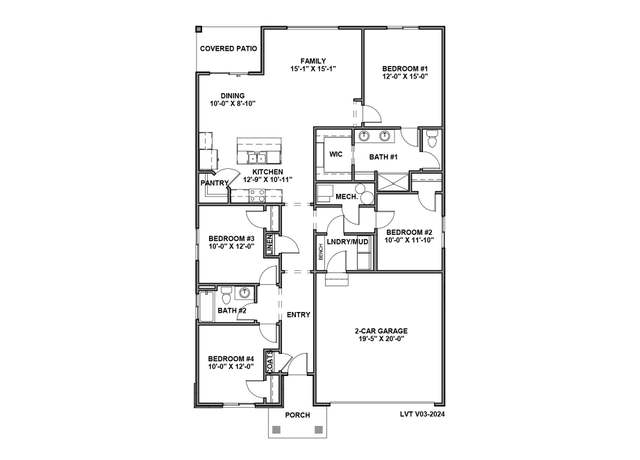 1413 S Padre Bay Dr #4077, Washington, UT 84780
1413 S Padre Bay Dr #4077, Washington, UT 84780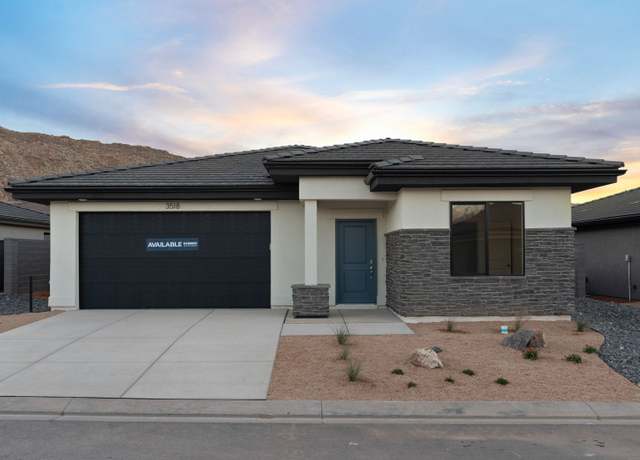 1421 S Padre Bay Dr #4078, Washington, UT 84780
1421 S Padre Bay Dr #4078, Washington, UT 84780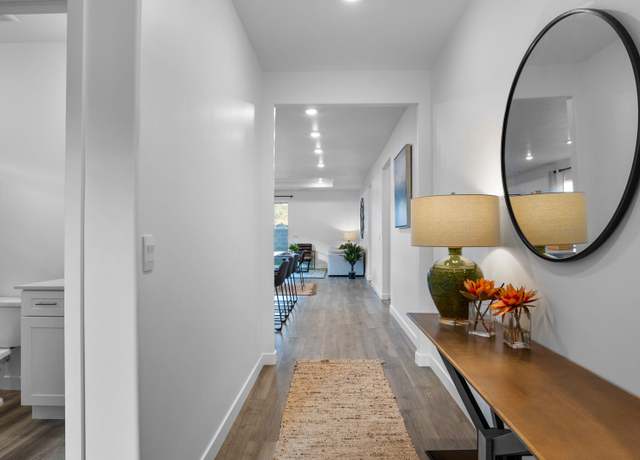 1421 S Padre Bay Dr #4078, Washington, UT 84780
1421 S Padre Bay Dr #4078, Washington, UT 84780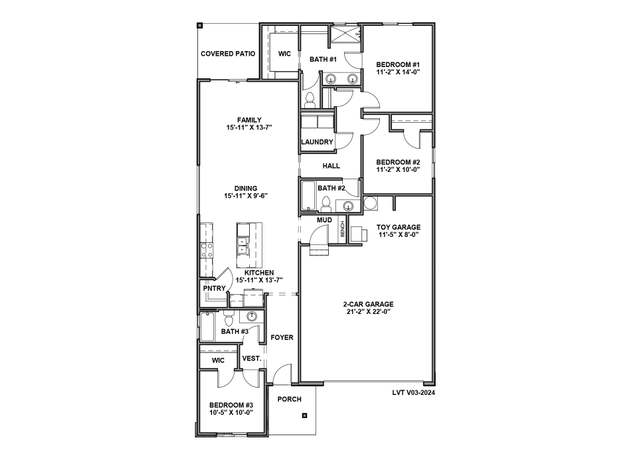 1421 S Padre Bay Dr #4078, Washington, UT 84780
1421 S Padre Bay Dr #4078, Washington, UT 84780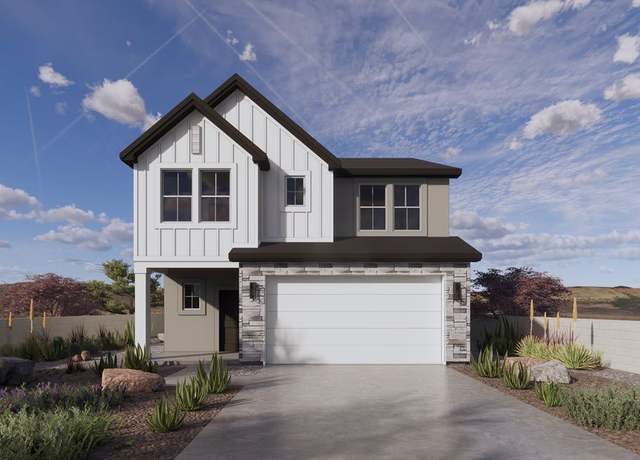 1466 S Sinawava Dr #4126, Washington, UT 84780
1466 S Sinawava Dr #4126, Washington, UT 84780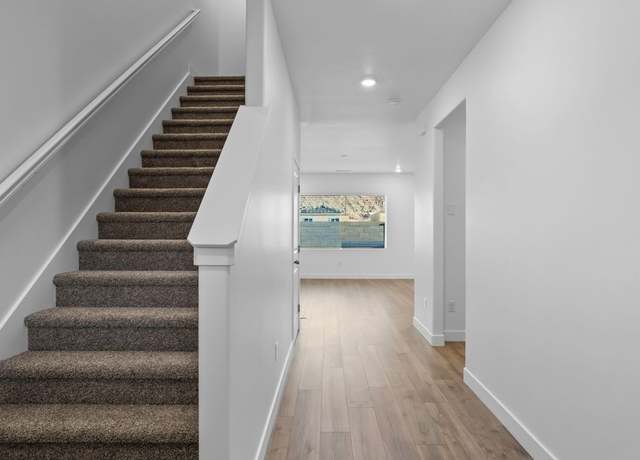 1466 S Sinawava Dr #4126, Washington, UT 84780
1466 S Sinawava Dr #4126, Washington, UT 84780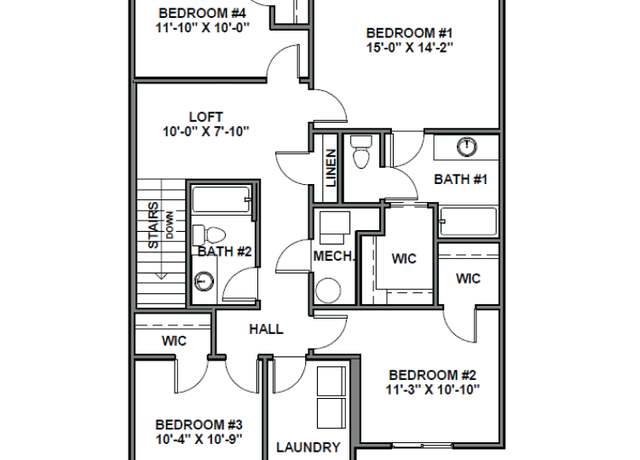 1466 S Sinawava Dr #4126, Washington, UT 84780
1466 S Sinawava Dr #4126, Washington, UT 84780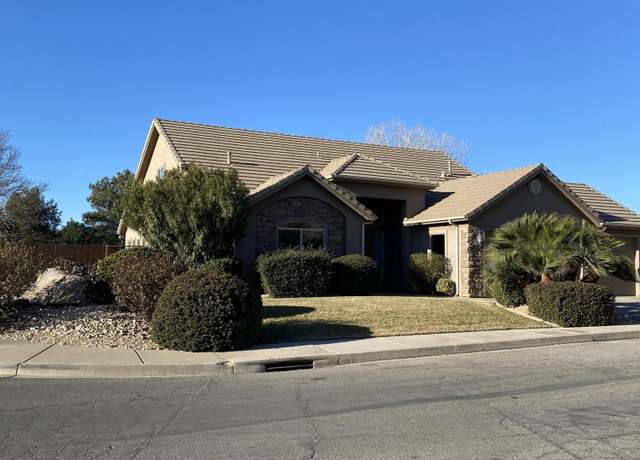 1918 S Mojave Dr, Washington, UT 84780
1918 S Mojave Dr, Washington, UT 84780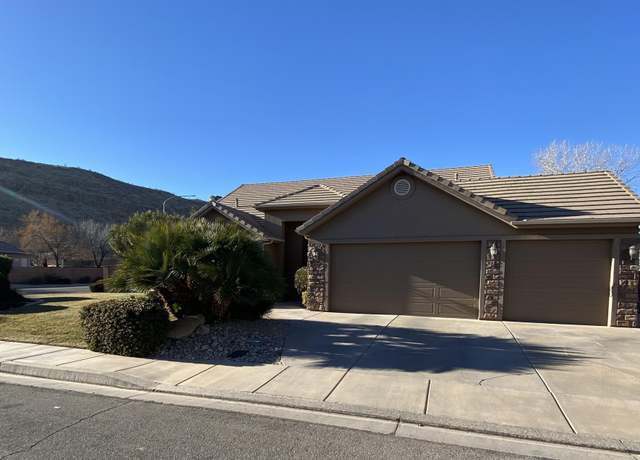 1918 S Mojave Dr, Washington, UT 84780
1918 S Mojave Dr, Washington, UT 84780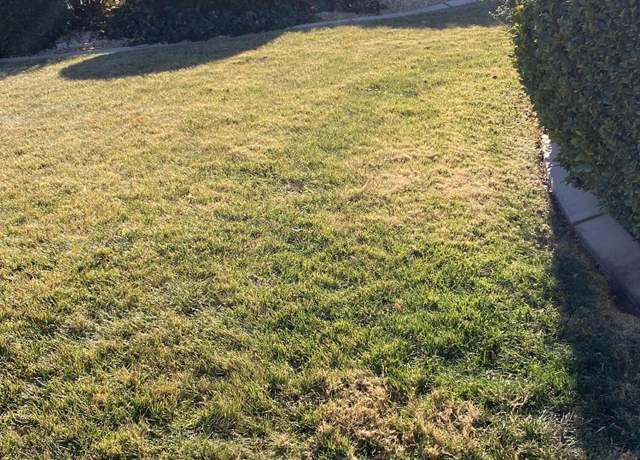 1918 S Mojave Dr, Washington, UT 84780
1918 S Mojave Dr, Washington, UT 84780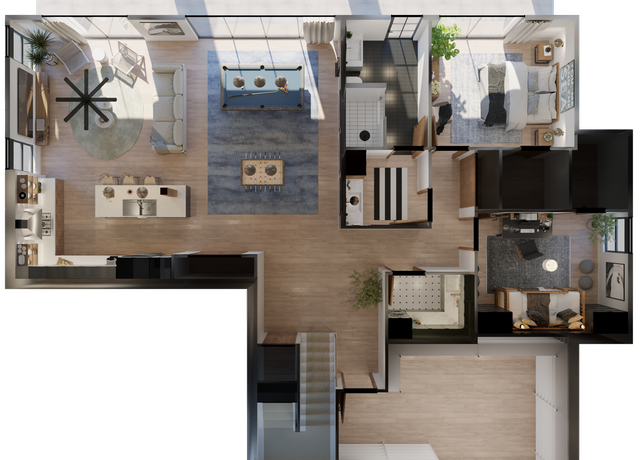 1194 S Seminole Way S, Washington, UT 84780
1194 S Seminole Way S, Washington, UT 84780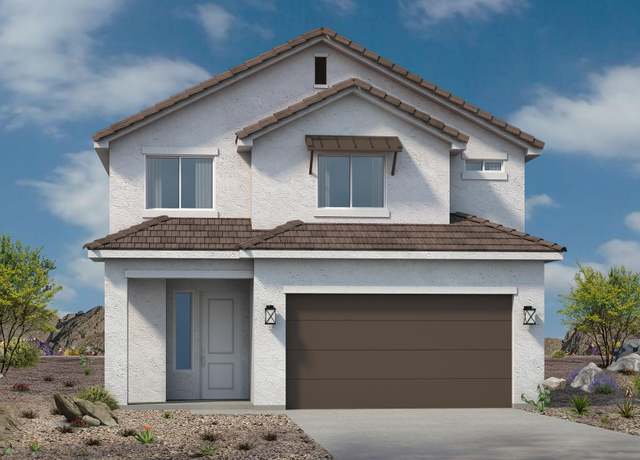 Red Trails Plan 2141 Plan, Washington, UT 84780
Red Trails Plan 2141 Plan, Washington, UT 84780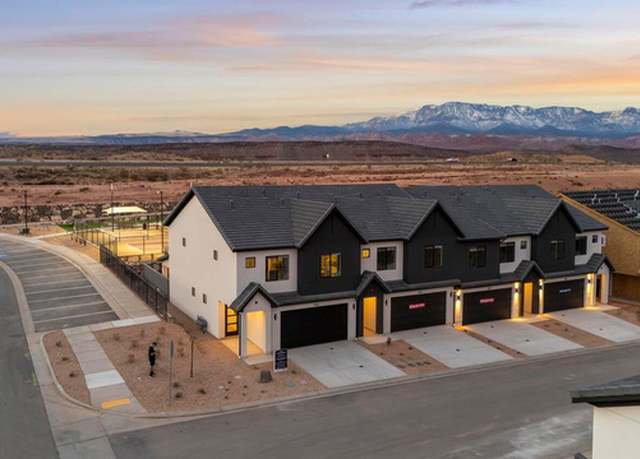 1718 S Ripple Rock Dr #3169, Washington, UT 84780
1718 S Ripple Rock Dr #3169, Washington, UT 84780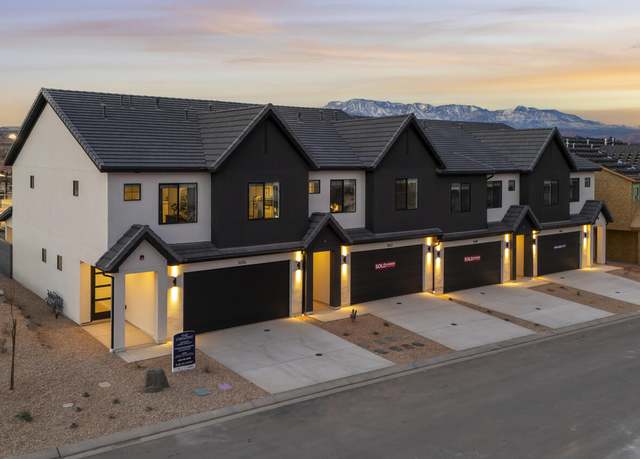 1706 S Ripple Rock DR Dr #3170, Washington, UT 84780
1706 S Ripple Rock DR Dr #3170, Washington, UT 84780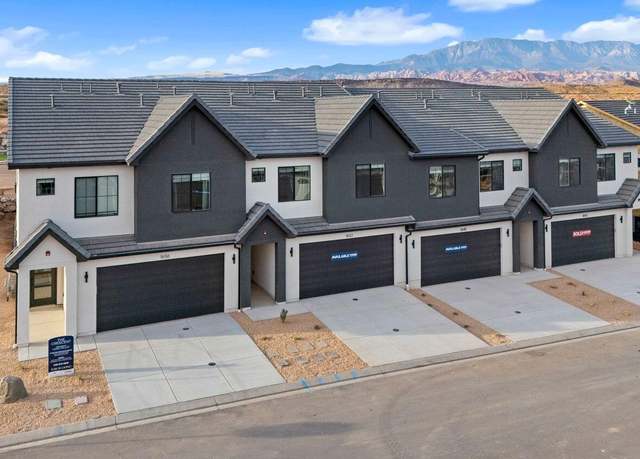 1714 S Ripple Rock DR Dr #3168, Washington, UT 84780
1714 S Ripple Rock DR Dr #3168, Washington, UT 84780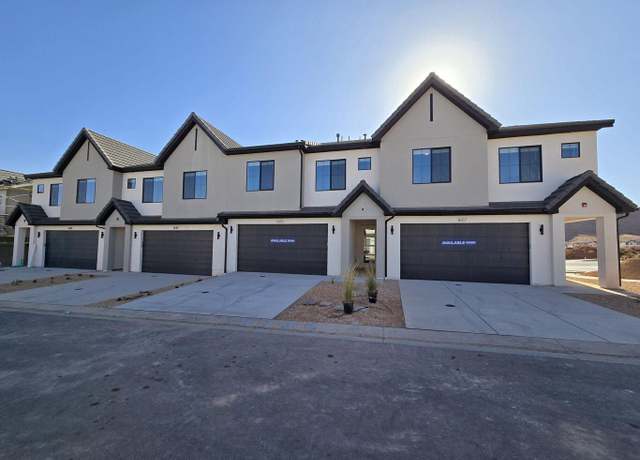 1718 S Ripple Rock Dr #3167, Washington, UT 84780
1718 S Ripple Rock Dr #3167, Washington, UT 84780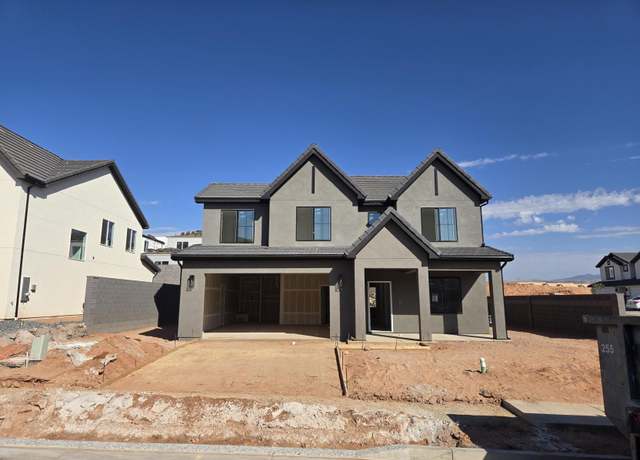 1878 S Swamp Mesa DR Dr #246, Washington, UT 84780
1878 S Swamp Mesa DR Dr #246, Washington, UT 84780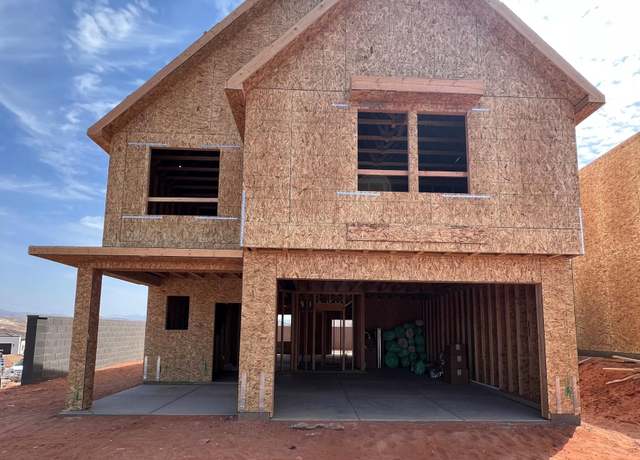 1477 S Fins Rd Rd #4122, Washington, UT 84780
1477 S Fins Rd Rd #4122, Washington, UT 84780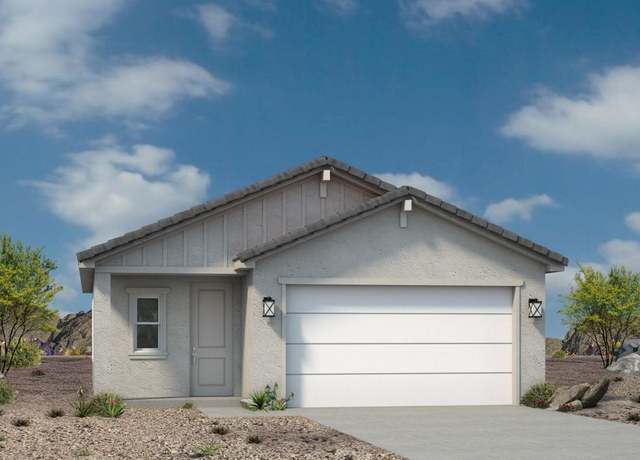 Red Trails Plan 1010 Plan, Washington, UT 84780
Red Trails Plan 1010 Plan, Washington, UT 84780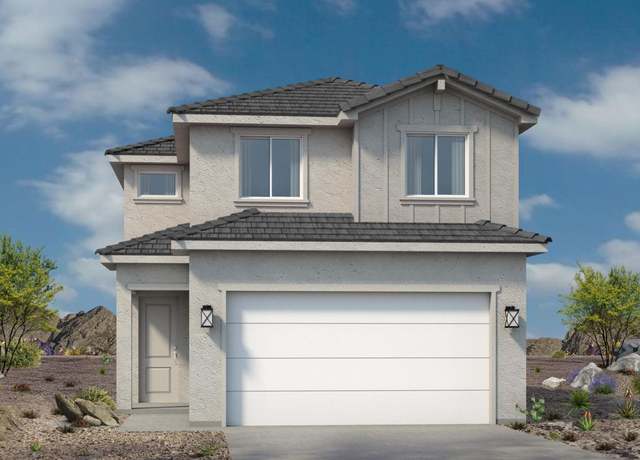 Red Trails Plan 1530 Plan, Washington, UT 84780
Red Trails Plan 1530 Plan, Washington, UT 84780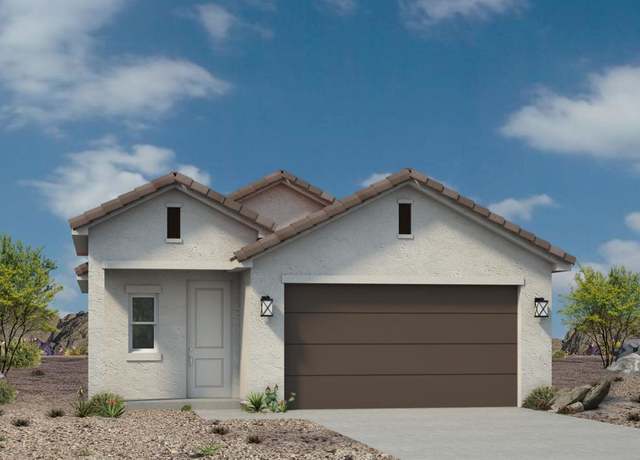 Red Trails Plan 1040 Plan, Washington, UT 84780
Red Trails Plan 1040 Plan, Washington, UT 84780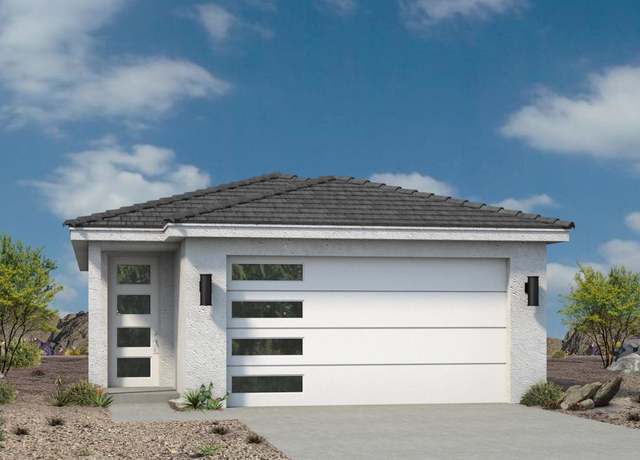 Red Trails Plan 800 Plan, Washington, UT 84780
Red Trails Plan 800 Plan, Washington, UT 84780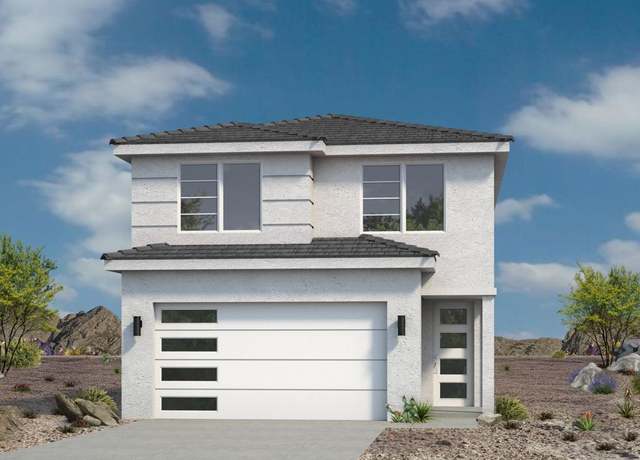 Red Trails Plan 1758 Plan, Washington, UT 84780
Red Trails Plan 1758 Plan, Washington, UT 84780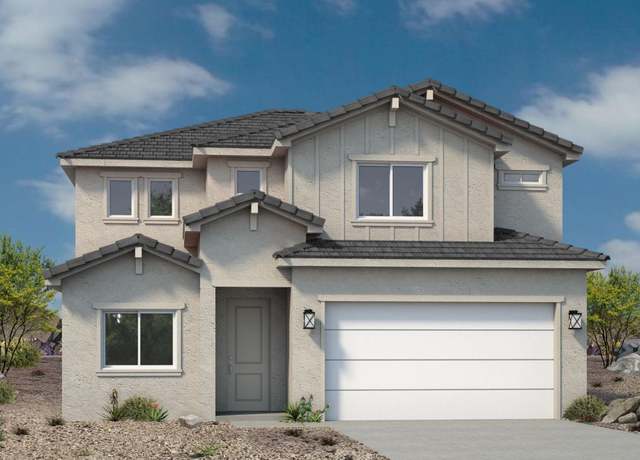 Red Trails Plan 2444 Plan, Washington, UT 84780
Red Trails Plan 2444 Plan, Washington, UT 84780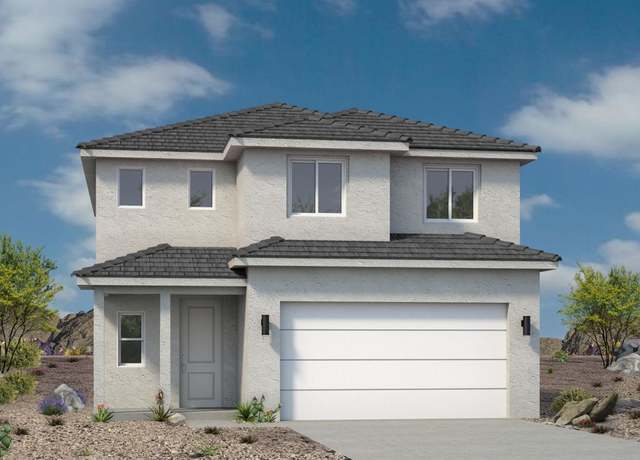 Red Trails Plan 1962 Plan, Washington, UT 84780
Red Trails Plan 1962 Plan, Washington, UT 84780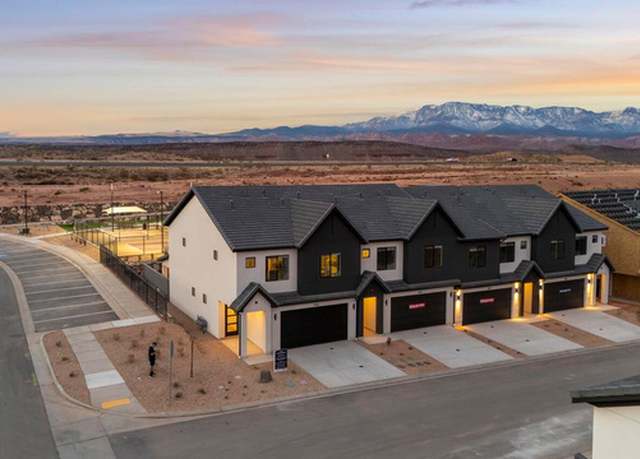 1698 S Ripple Rock Dr #3172, Washington, UT 84780
1698 S Ripple Rock Dr #3172, Washington, UT 84780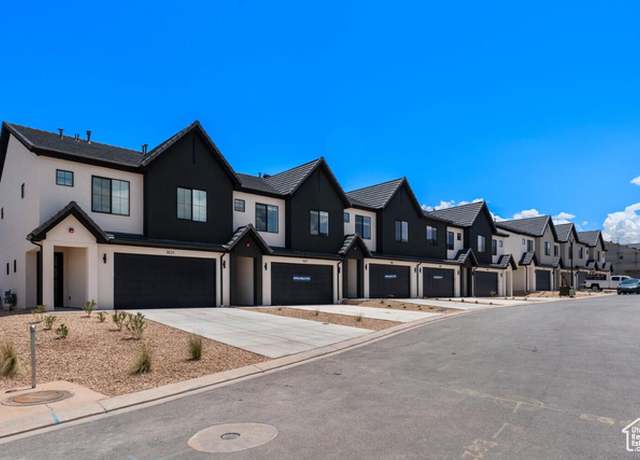 1702 S Ripple Rock Dr #3171, Washington, UT 84780
1702 S Ripple Rock Dr #3171, Washington, UT 84780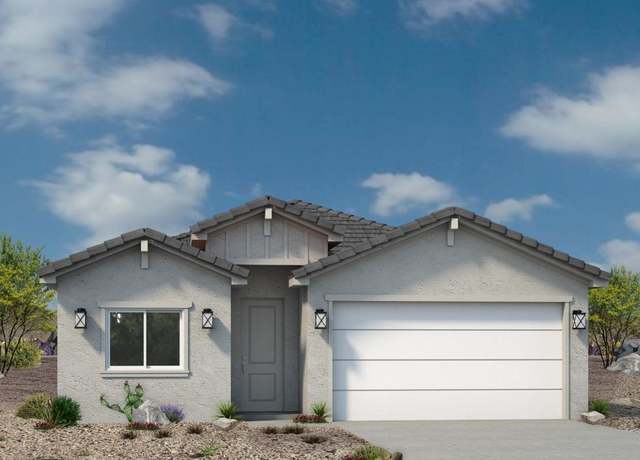 Red Trails Plan 1300 Plan, Washington, UT 84780
Red Trails Plan 1300 Plan, Washington, UT 84780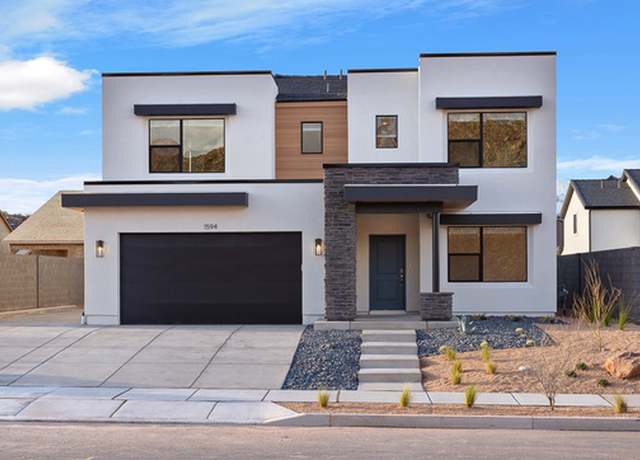 1874 S Cyclone Dr #259, Washington, UT 84780
1874 S Cyclone Dr #259, Washington, UT 84780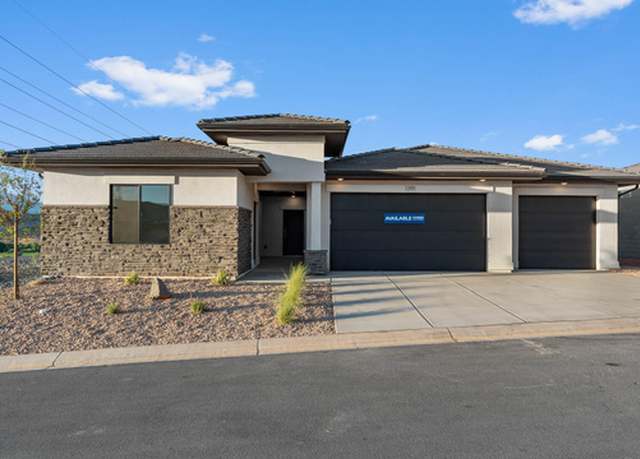 1391 S Padre Bay Dr #4075, Washington, UT 84780
1391 S Padre Bay Dr #4075, Washington, UT 84780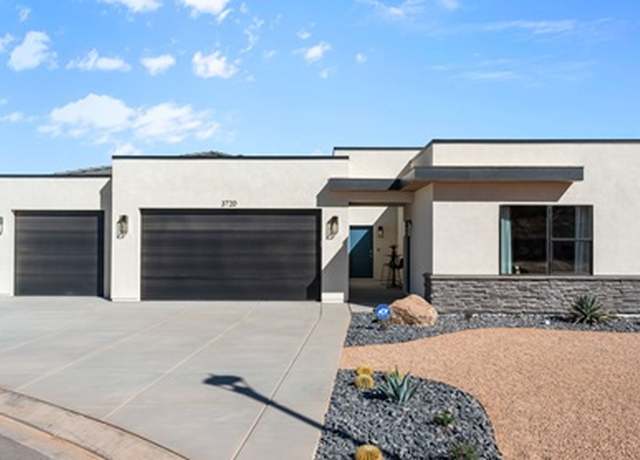 1374 S Friendship Cv, Washington, UT 84780
1374 S Friendship Cv, Washington, UT 84780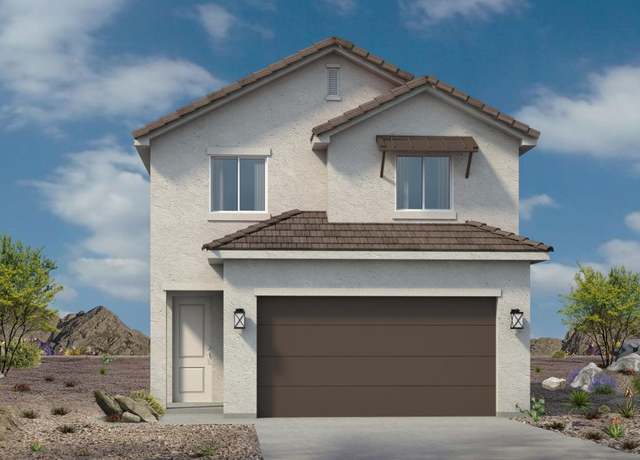 Red Trails Plan 1824 Plan, Washington, UT 84780
Red Trails Plan 1824 Plan, Washington, UT 84780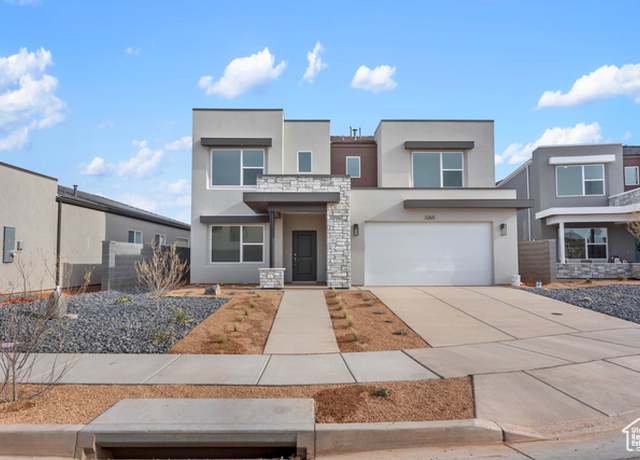 1863 S Cyclone Dr #249, Washington, UT 84780
1863 S Cyclone Dr #249, Washington, UT 84780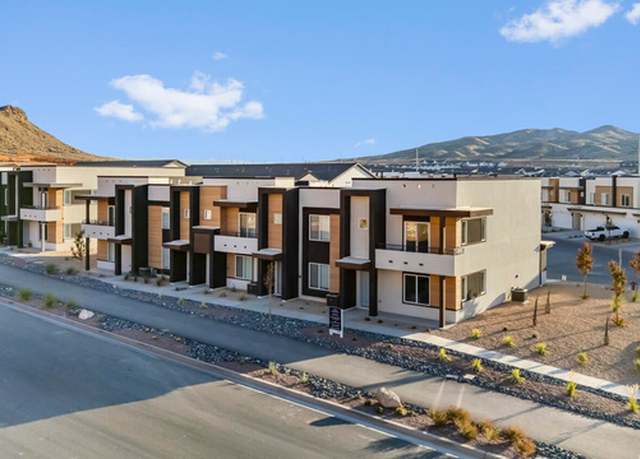 1739 S Wahweap Way #2391, Washington, UT 84780
1739 S Wahweap Way #2391, Washington, UT 84780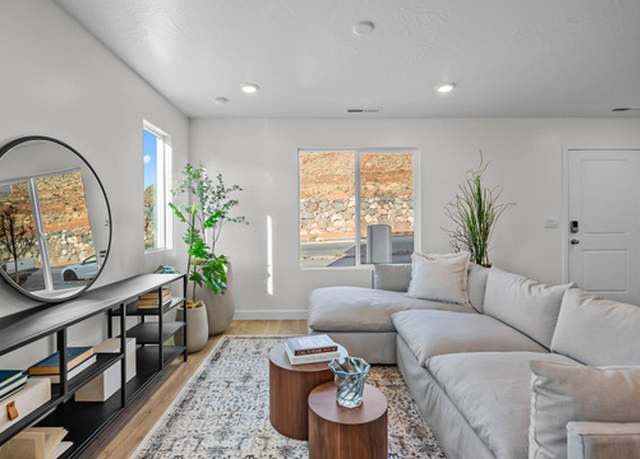 1733 S Wahweap Way #2389, Washington, UT 84780
1733 S Wahweap Way #2389, Washington, UT 84780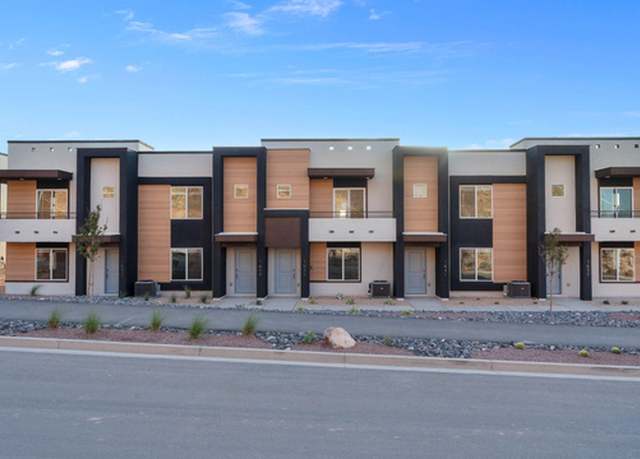 1729 S Wahweap Way #2388, Washington, UT 84780
1729 S Wahweap Way #2388, Washington, UT 84780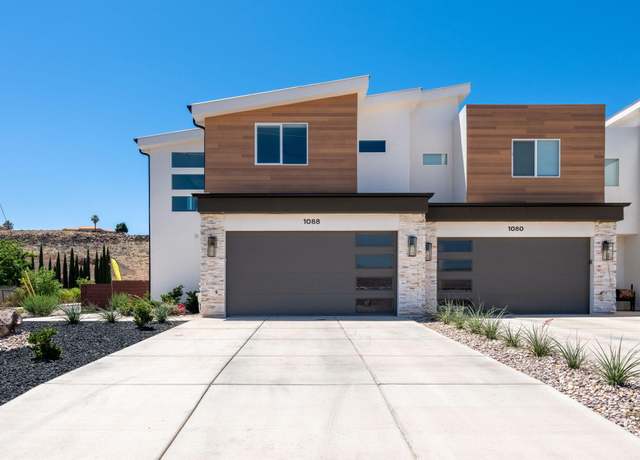 1088 E Desert Cactus Dr, Washington, UT 84780
1088 E Desert Cactus Dr, Washington, UT 84780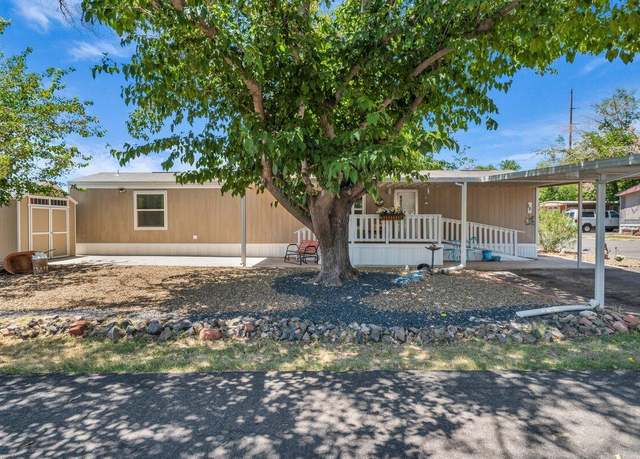 200 E 400 S Trlr 15, Washington, UT 84780
200 E 400 S Trlr 15, Washington, UT 84780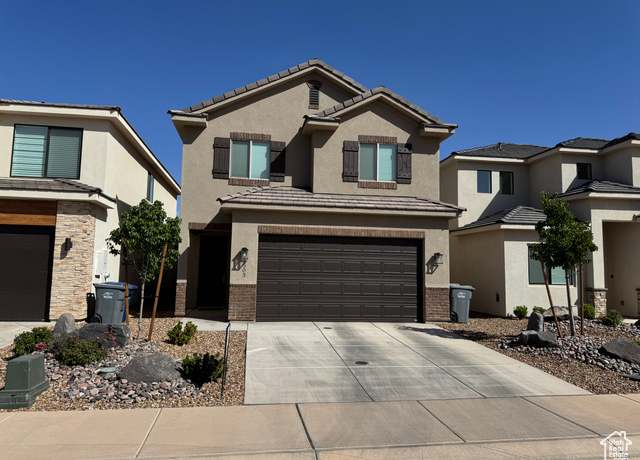 503 S Stewart Creek Cv, Washington, UT 84780
503 S Stewart Creek Cv, Washington, UT 84780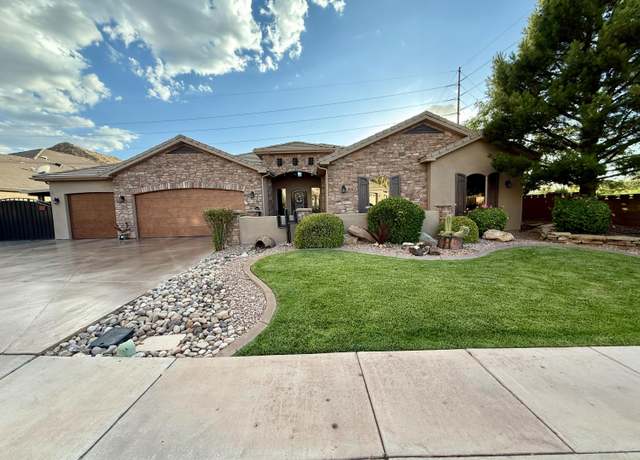 1998 S Camino Real Real, Washington, UT 84780
1998 S Camino Real Real, Washington, UT 84780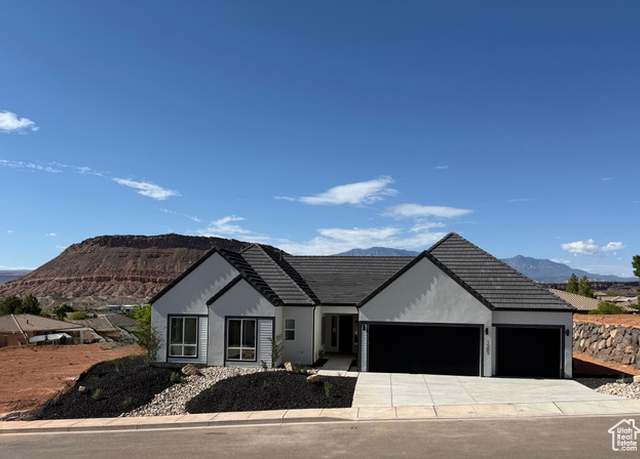 1585 E Black Brush Dr #61, Washington, UT 84780
1585 E Black Brush Dr #61, Washington, UT 84780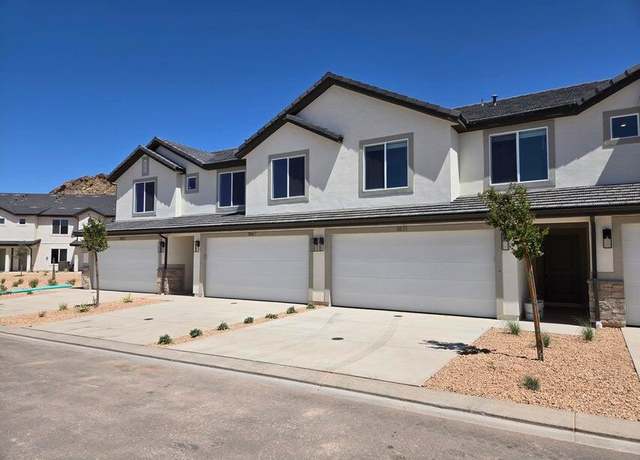 1695 S Forbidding Way Way #2340, Washington, UT 84780
1695 S Forbidding Way Way #2340, Washington, UT 84780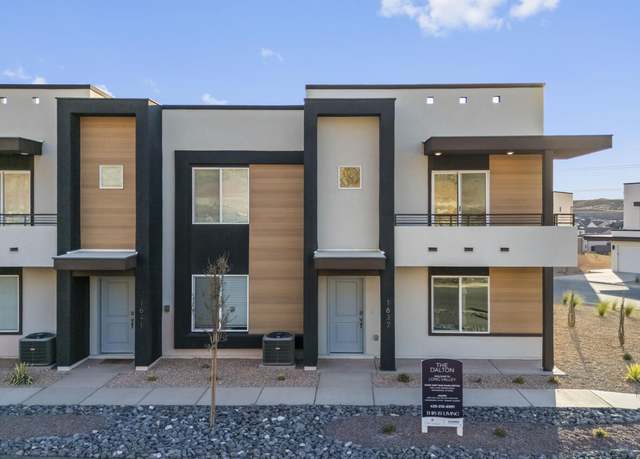 1743 S Wahweap Way Way #2392, Washington, UT 84780
1743 S Wahweap Way Way #2392, Washington, UT 84780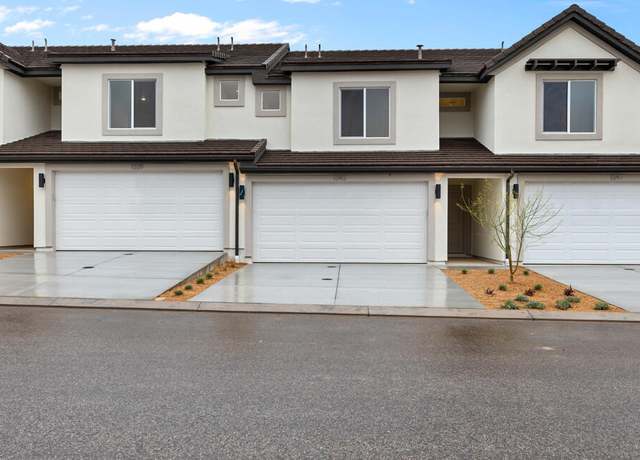 1691 S Forbidding Way Way #2341, Washington, UT 84780
1691 S Forbidding Way Way #2341, Washington, UT 84780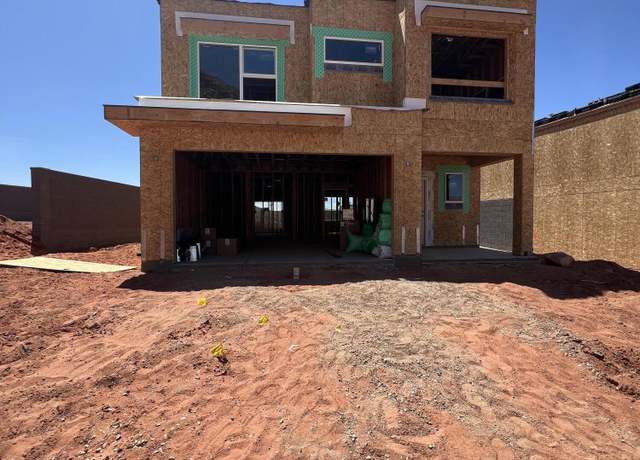 1508 S Staircase Way Way #4101, Washington, UT 84780
1508 S Staircase Way Way #4101, Washington, UT 84780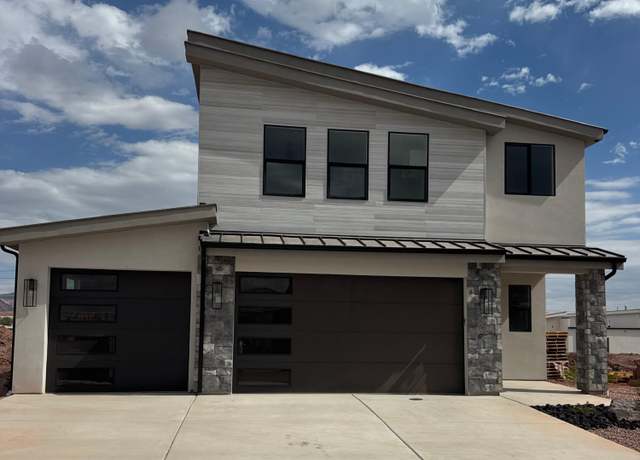 1033 E Coyote Crest Dr, Washington, UT 84780
1033 E Coyote Crest Dr, Washington, UT 84780

 United States
United States Canada
Canada