Loading...
More to explore in Spring Creek Elementary School, TX
- Featured
- Price
- Bedroom
Popular Markets in Texas
- Austin homes for sale$550,000
- Dallas homes for sale$430,000
- Houston homes for sale$340,000
- San Antonio homes for sale$279,998
- Frisco homes for sale$749,925
- Plano homes for sale$548,500
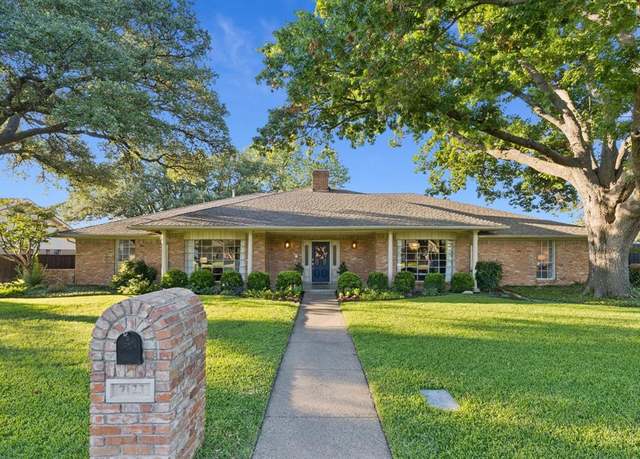 7123 Hillwood Ln, Dallas, TX 75248
7123 Hillwood Ln, Dallas, TX 75248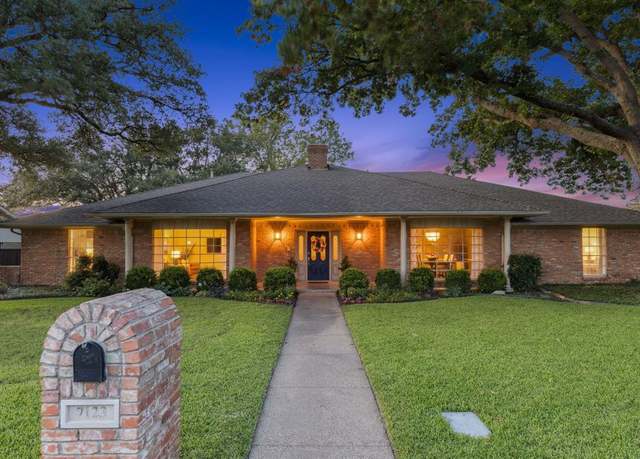 7123 Hillwood Ln, Dallas, TX 75248
7123 Hillwood Ln, Dallas, TX 75248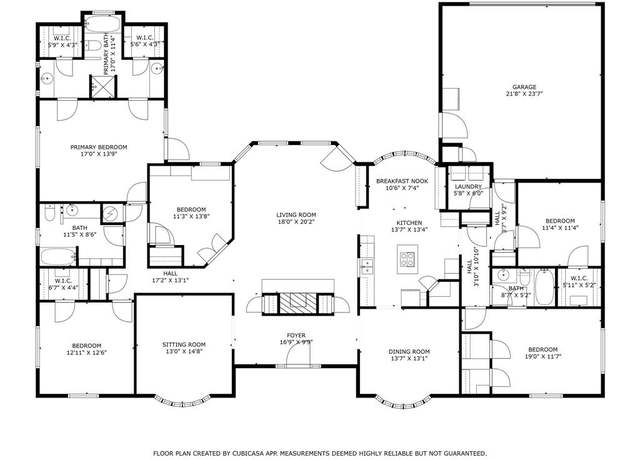 7123 Hillwood Ln, Dallas, TX 75248
7123 Hillwood Ln, Dallas, TX 75248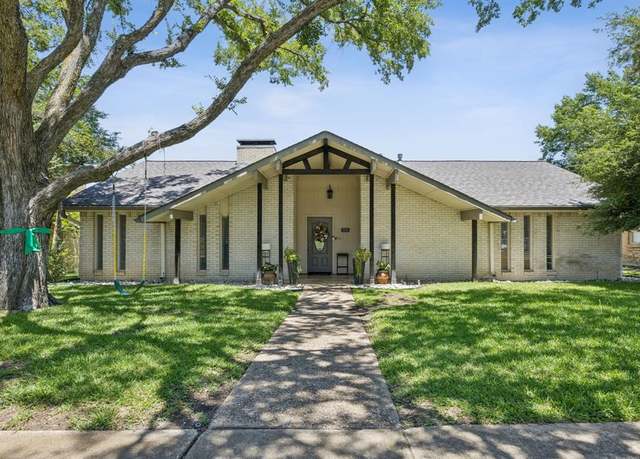 7741 El Santo Ln, Dallas, TX 75248
7741 El Santo Ln, Dallas, TX 75248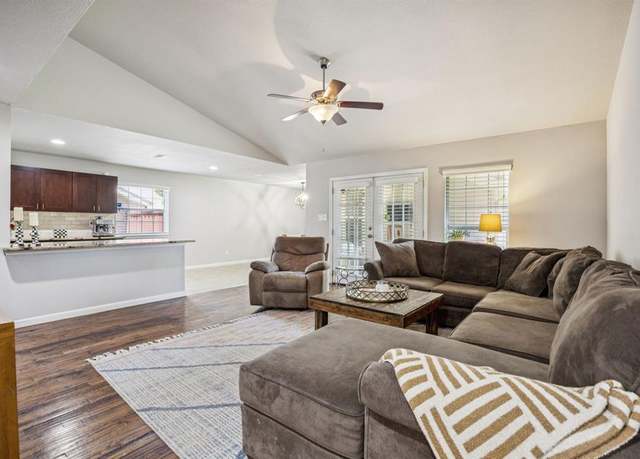 7741 El Santo Ln, Dallas, TX 75248
7741 El Santo Ln, Dallas, TX 75248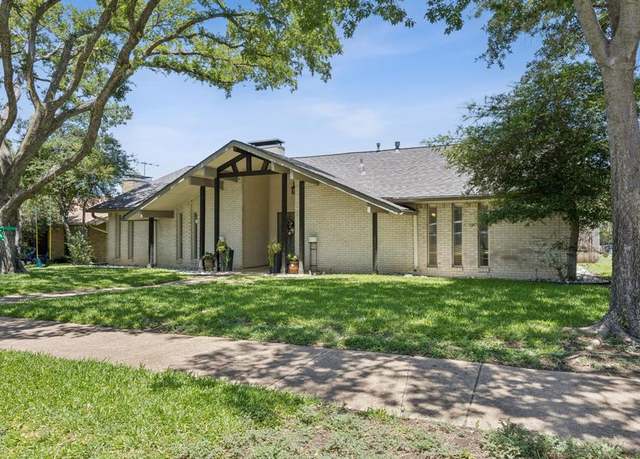 7741 El Santo Ln, Dallas, TX 75248
7741 El Santo Ln, Dallas, TX 75248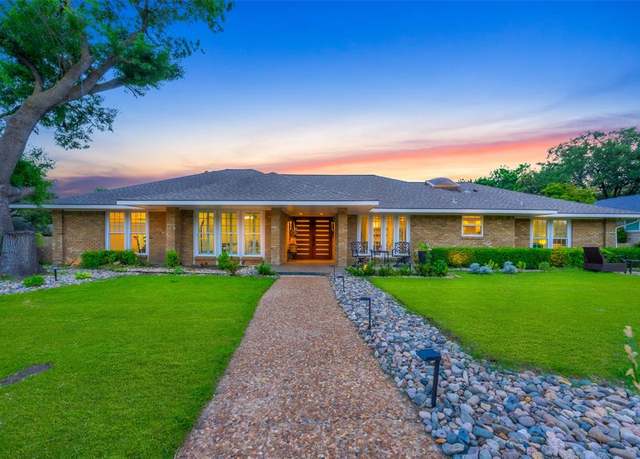 7148 Roundrock Rd, Dallas, TX 75248
7148 Roundrock Rd, Dallas, TX 75248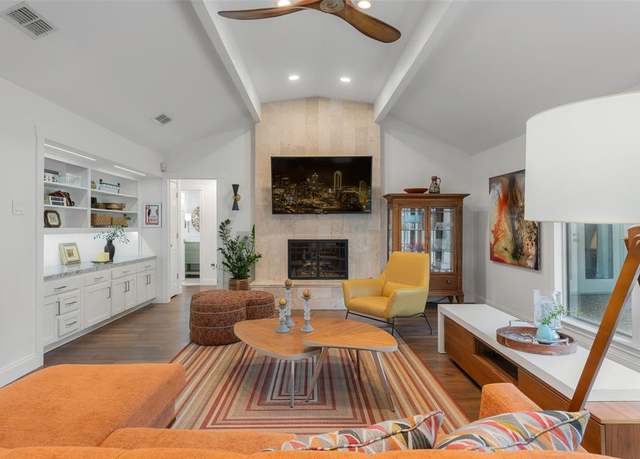 7148 Roundrock Rd, Dallas, TX 75248
7148 Roundrock Rd, Dallas, TX 75248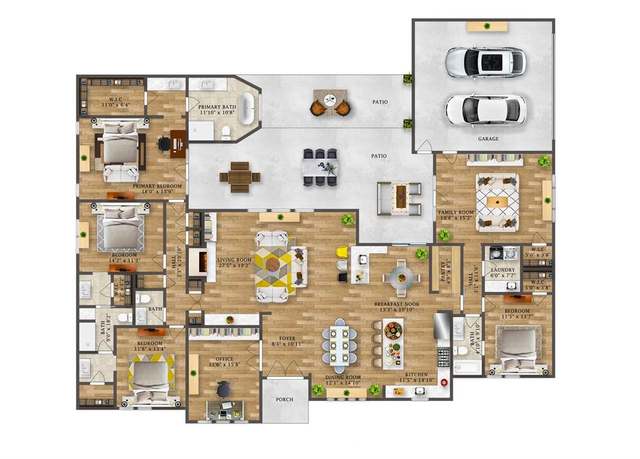 7148 Roundrock Rd, Dallas, TX 75248
7148 Roundrock Rd, Dallas, TX 75248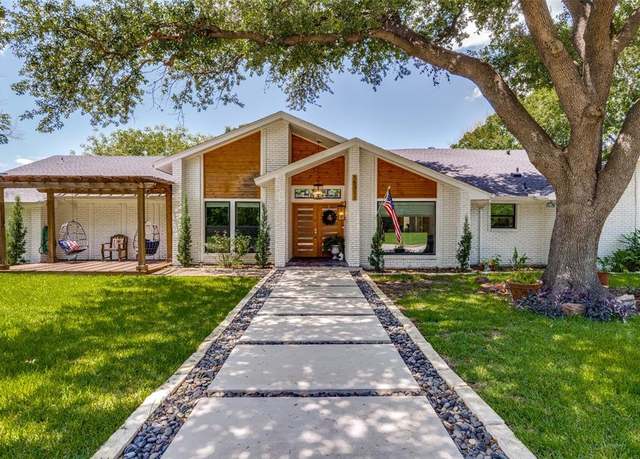 15311 Leavalley Dr, Dallas, TX 75248
15311 Leavalley Dr, Dallas, TX 75248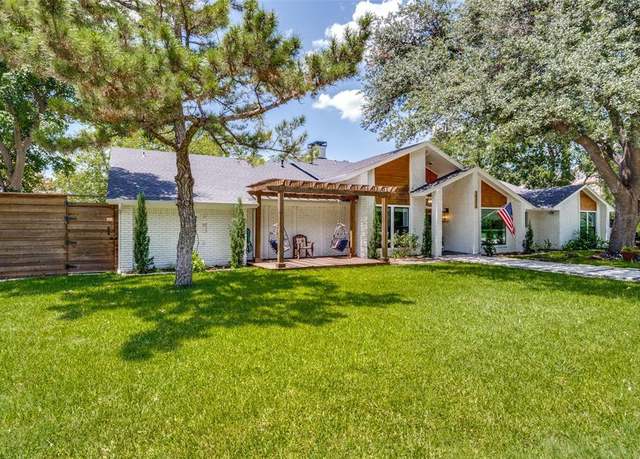 15311 Leavalley Dr, Dallas, TX 75248
15311 Leavalley Dr, Dallas, TX 75248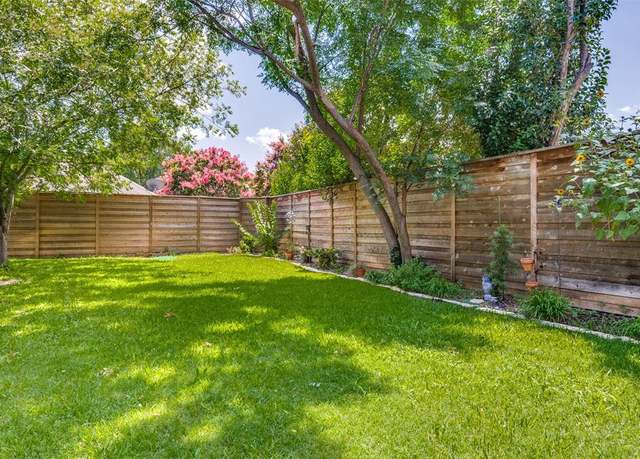 15311 Leavalley Dr, Dallas, TX 75248
15311 Leavalley Dr, Dallas, TX 75248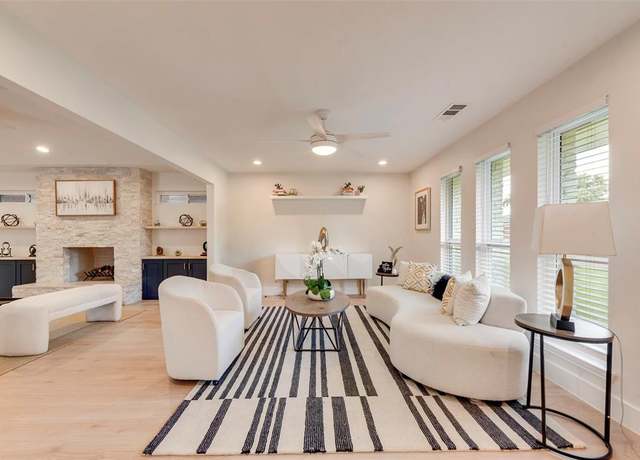 7429 Tangleglen Dr, Dallas, TX 75248
7429 Tangleglen Dr, Dallas, TX 75248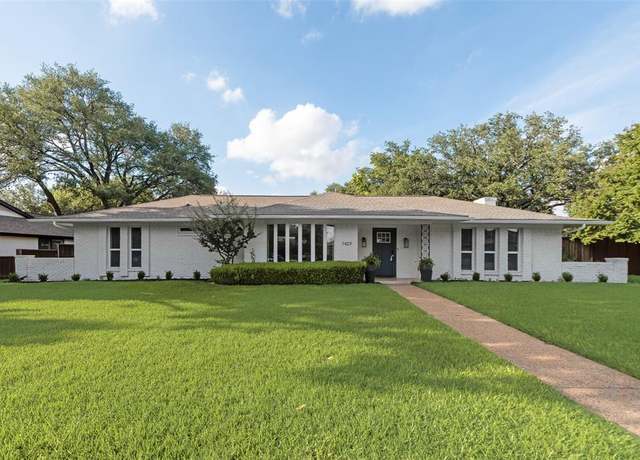 7429 Tangleglen Dr, Dallas, TX 75248
7429 Tangleglen Dr, Dallas, TX 75248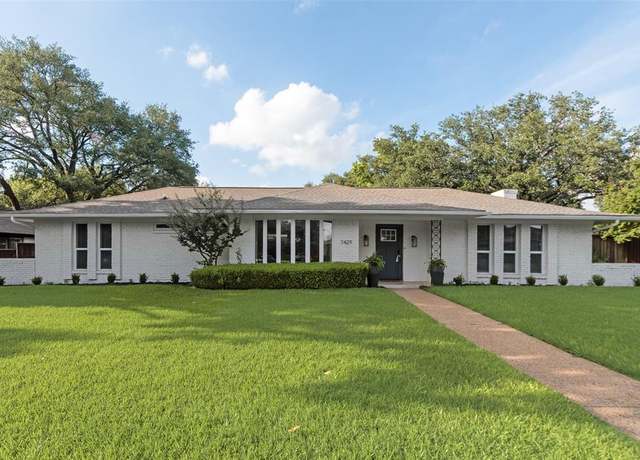 7429 Tangleglen Dr, Dallas, TX 75248
7429 Tangleglen Dr, Dallas, TX 75248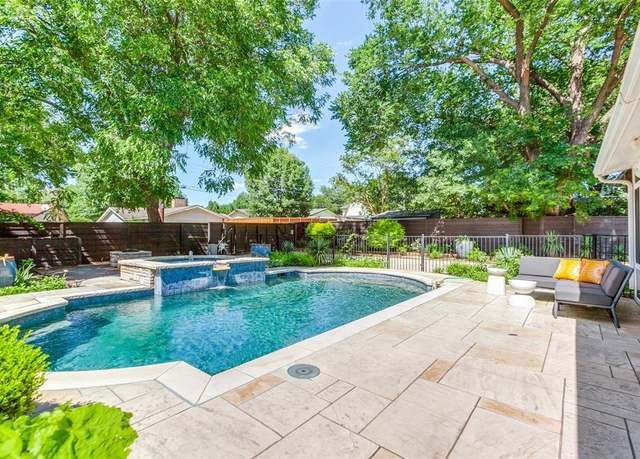 7715 La Cosa Dr, Dallas, TX 75248
7715 La Cosa Dr, Dallas, TX 75248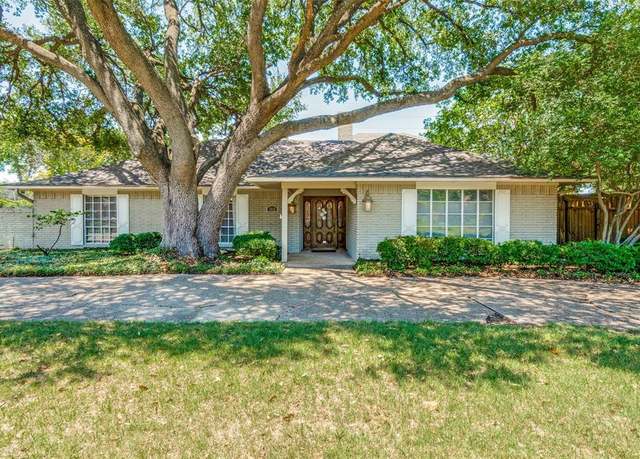 7512 Woodstone Ln, Dallas, TX 75248
7512 Woodstone Ln, Dallas, TX 75248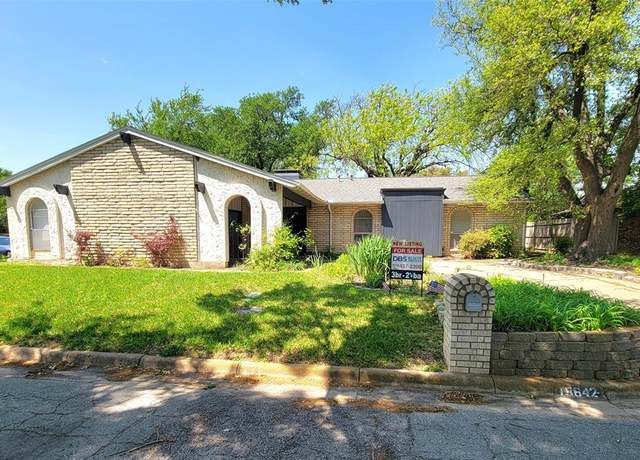 15642 Overmead Cir, Dallas, TX 75248
15642 Overmead Cir, Dallas, TX 75248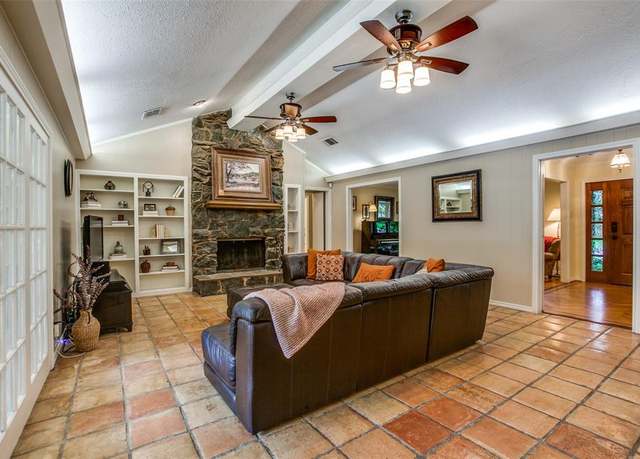 7215 Hillwood Ln, Dallas, TX 75248
7215 Hillwood Ln, Dallas, TX 75248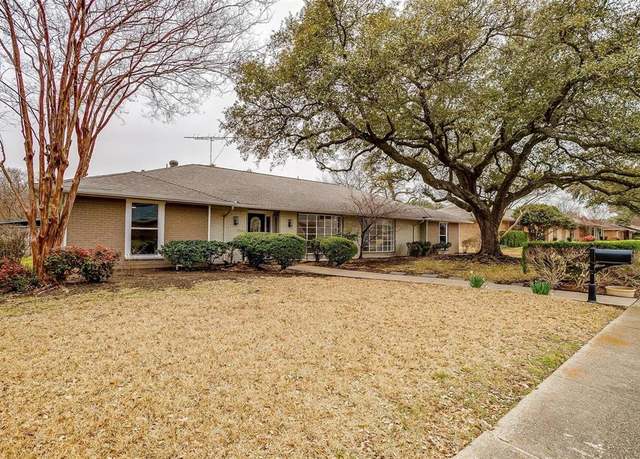 7116 Town Bluff Dr, Dallas, TX 75248
7116 Town Bluff Dr, Dallas, TX 75248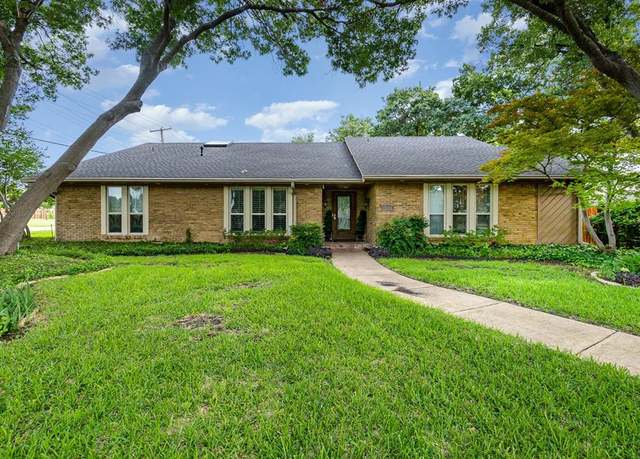 15105 Meandering Pl, Dallas, TX 75248
15105 Meandering Pl, Dallas, TX 75248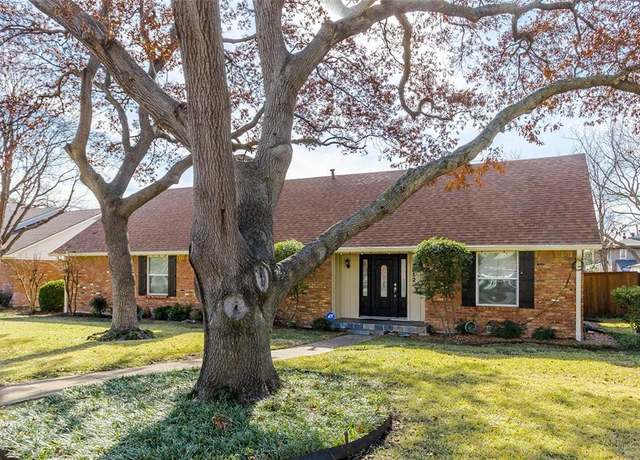 7812 La Cosa Dr, Dallas, TX 75248
7812 La Cosa Dr, Dallas, TX 75248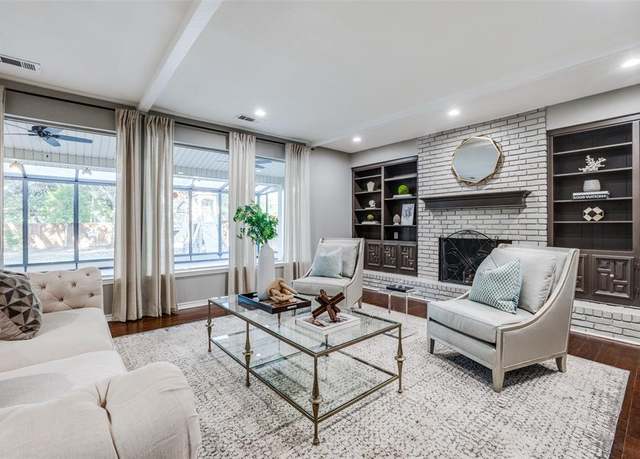 15211 Meandering Way, Dallas, TX 75248
15211 Meandering Way, Dallas, TX 75248

 United States
United States Canada
Canada