More to explore in Armel Elementary School, VA
- Featured
- Price
- Bedroom
Popular Markets in Virginia
- Arlington homes for sale$772,450
- Alexandria homes for sale$525,000
- Virginia Beach homes for sale$450,000
- Fairfax homes for sale$735,000
- Richmond homes for sale$419,000
- Ashburn homes for sale$609,900
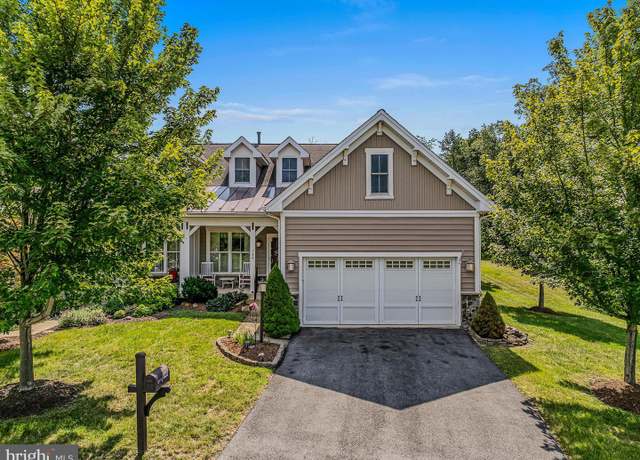 140 Osprey Dr, Lake Frederick, VA 22630
140 Osprey Dr, Lake Frederick, VA 22630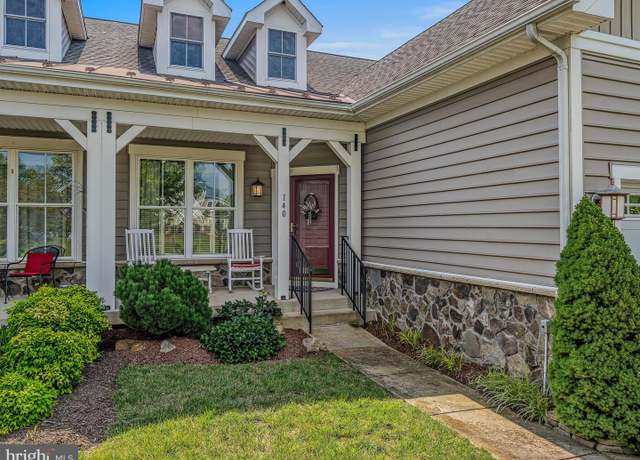 140 Osprey Dr, Lake Frederick, VA 22630
140 Osprey Dr, Lake Frederick, VA 22630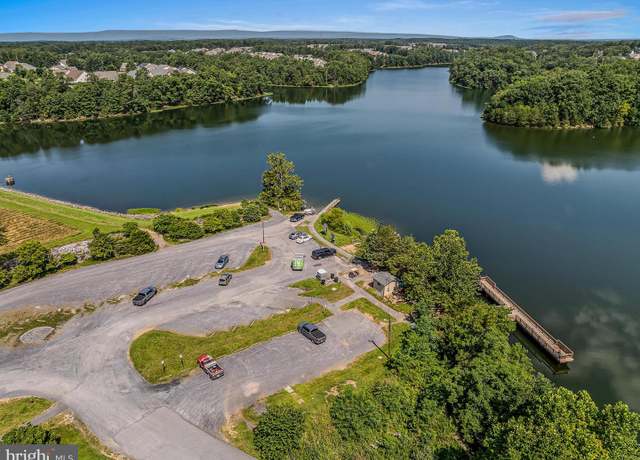 140 Osprey Dr, Lake Frederick, VA 22630
140 Osprey Dr, Lake Frederick, VA 22630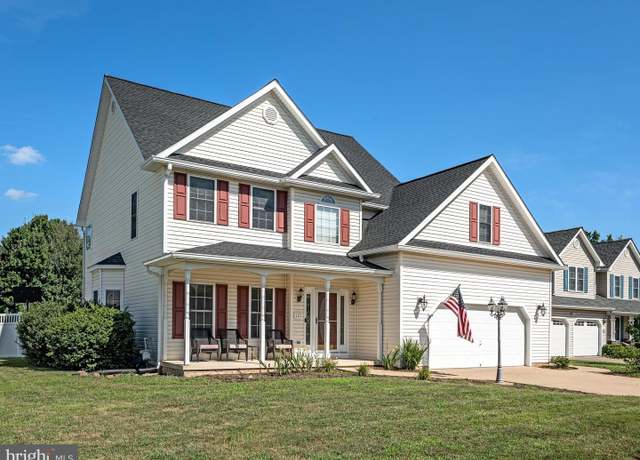 121 Brenton Ct, Stephens City, VA 22655
121 Brenton Ct, Stephens City, VA 22655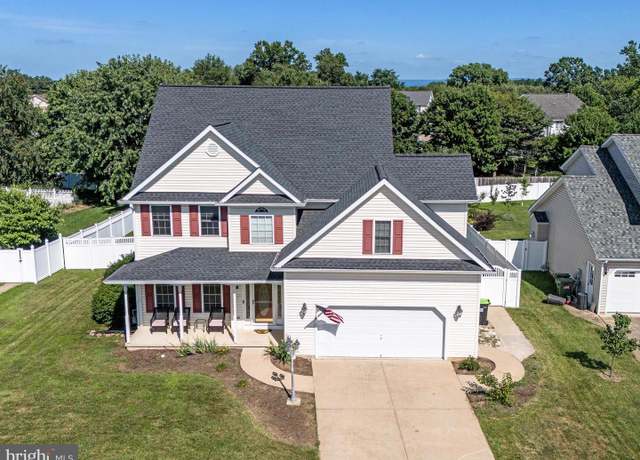 121 Brenton Ct, Stephens City, VA 22655
121 Brenton Ct, Stephens City, VA 22655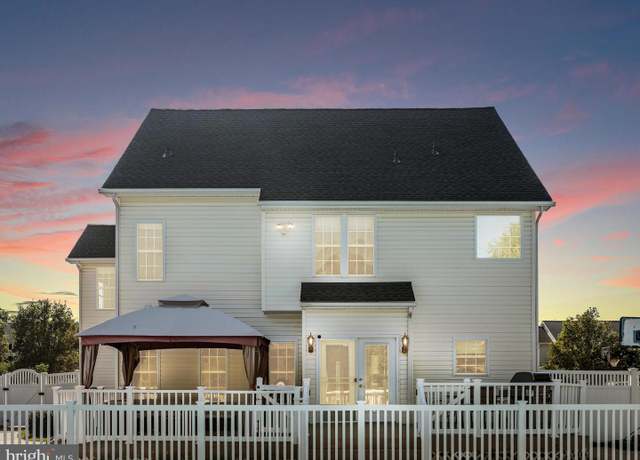 121 Brenton Ct, Stephens City, VA 22655
121 Brenton Ct, Stephens City, VA 22655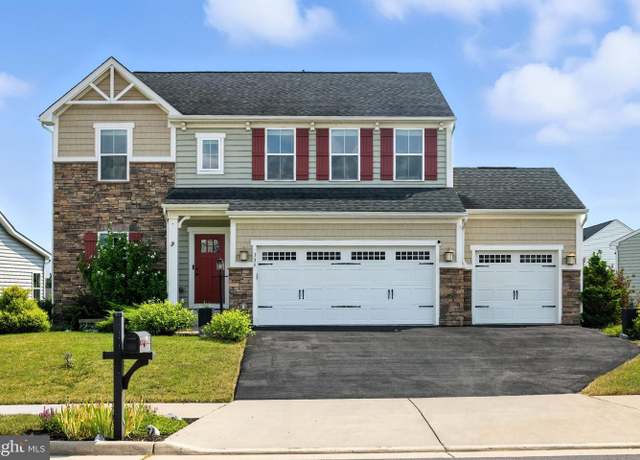 135 Skipper Dr, Lake Frederick, VA 22630
135 Skipper Dr, Lake Frederick, VA 22630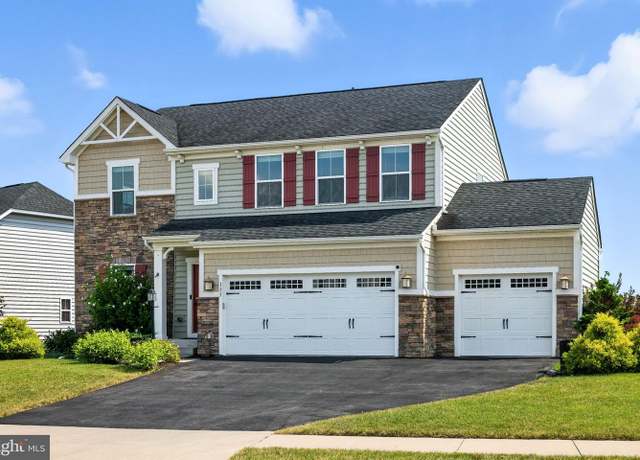 135 Skipper Dr, Lake Frederick, VA 22630
135 Skipper Dr, Lake Frederick, VA 22630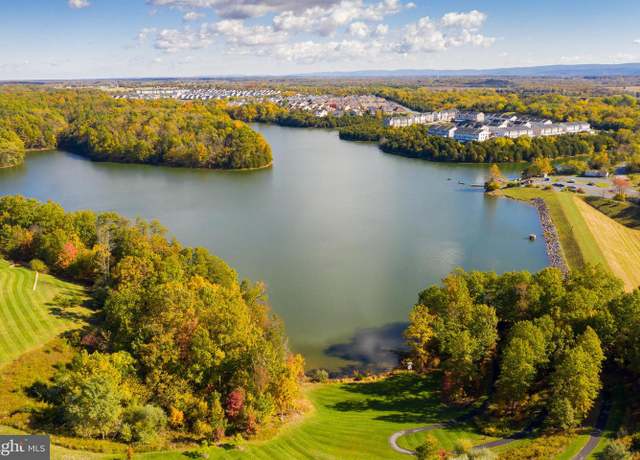 135 Skipper Dr, Lake Frederick, VA 22630
135 Skipper Dr, Lake Frederick, VA 22630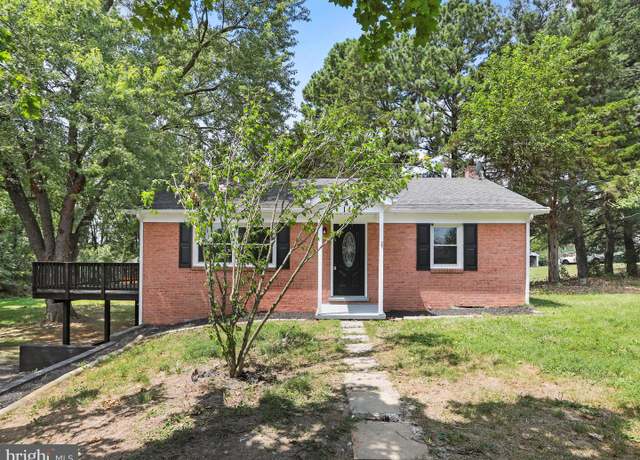 115 Blue Ridge Ln, Winchester, VA 22602
115 Blue Ridge Ln, Winchester, VA 22602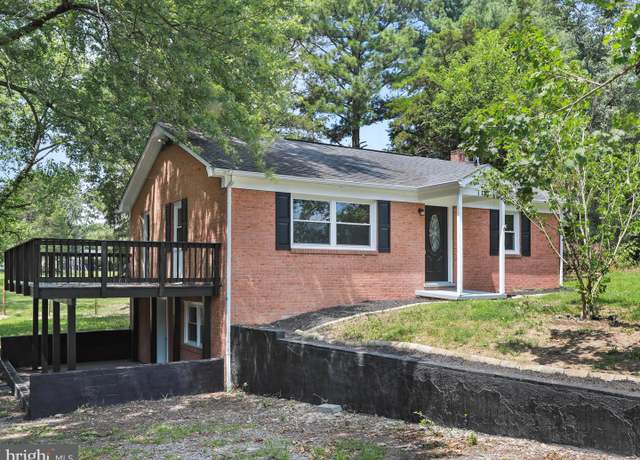 115 Blue Ridge Ln, Winchester, VA 22602
115 Blue Ridge Ln, Winchester, VA 22602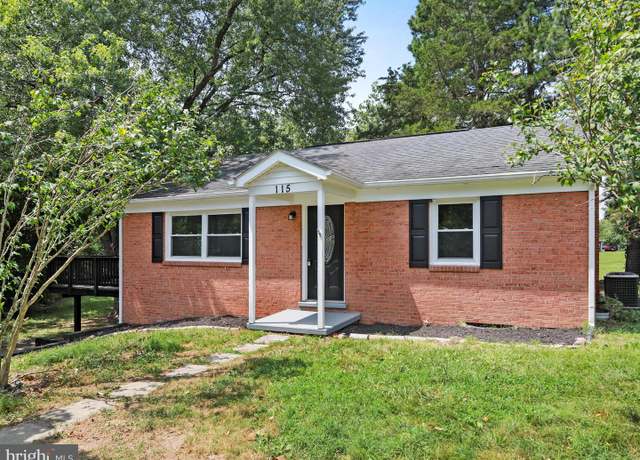 115 Blue Ridge Ln, Winchester, VA 22602
115 Blue Ridge Ln, Winchester, VA 22602 112 Carnoustie Ln, Stephens City, VA 22655
112 Carnoustie Ln, Stephens City, VA 22655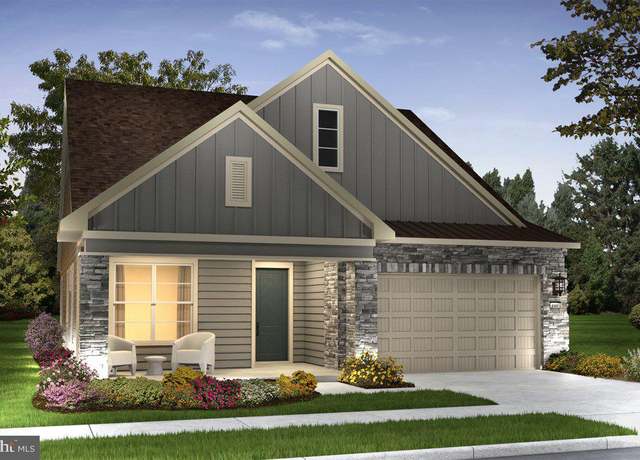 109 Betony Ct, Lake Frederick, VA 22630
109 Betony Ct, Lake Frederick, VA 22630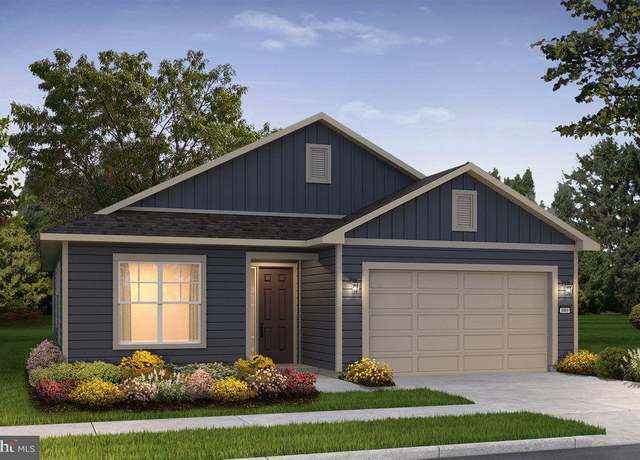 109 Scoter Ct, Lake Frederick, VA 22630
109 Scoter Ct, Lake Frederick, VA 22630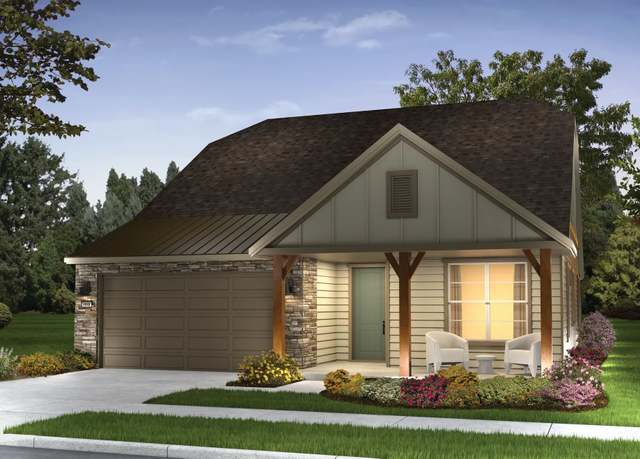 108 Betony Ct, Lake Frederick, VA 22630
108 Betony Ct, Lake Frederick, VA 22630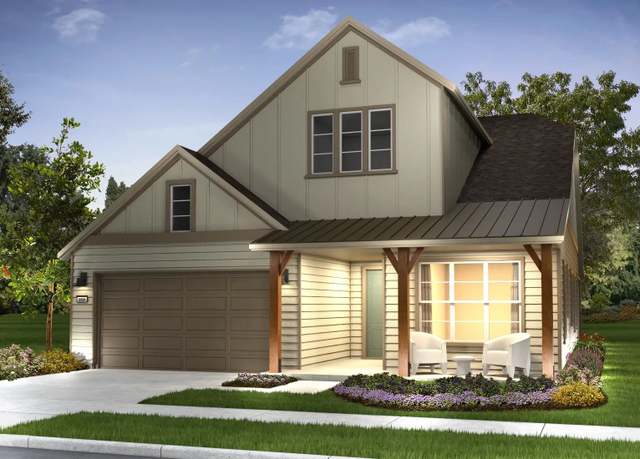 102 Betony Ct, Lake Frederick, VA 22630
102 Betony Ct, Lake Frederick, VA 22630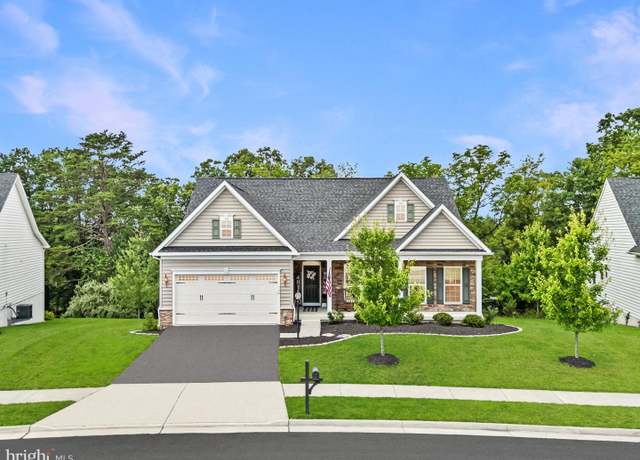 144 Skipper Dr, Lake Frederick, VA 22630
144 Skipper Dr, Lake Frederick, VA 22630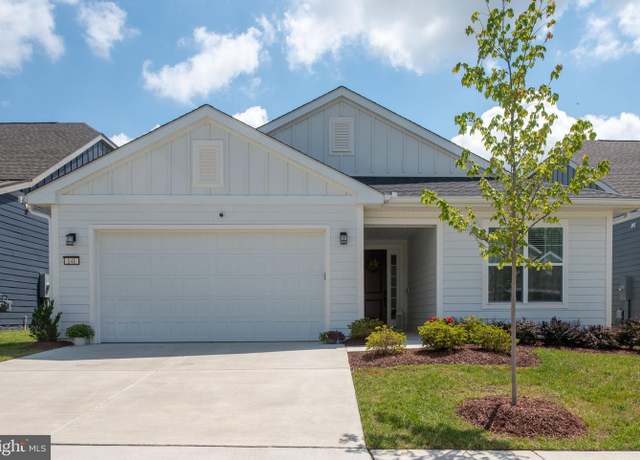 141 Cowbird St, Lake Frederick, VA 22630
141 Cowbird St, Lake Frederick, VA 22630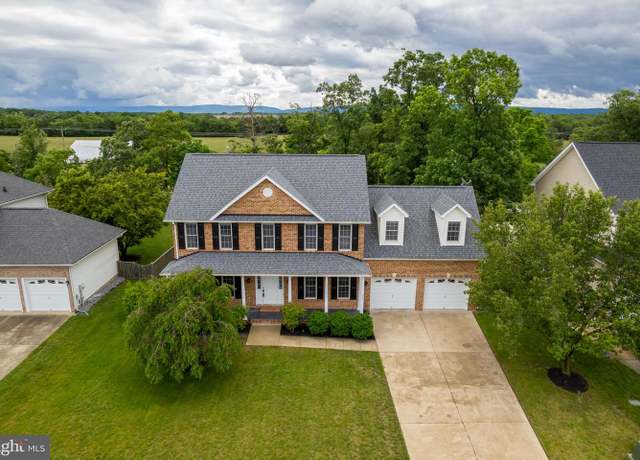 117 Boydton Plank Dr, Stephens City, VA 22655
117 Boydton Plank Dr, Stephens City, VA 22655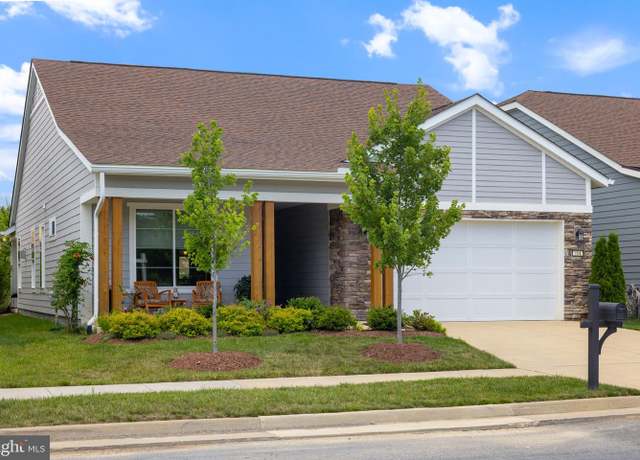 104 Foam Flower Dr, Lake Frederick, VA 22630
104 Foam Flower Dr, Lake Frederick, VA 22630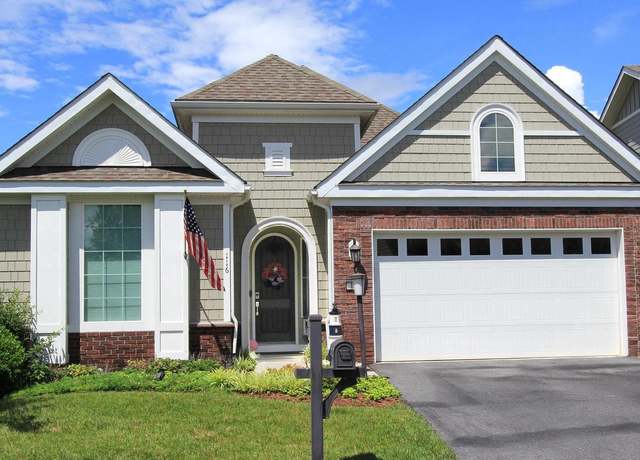 116 Cottontail Dr, Lake Frederick, VA 22630
116 Cottontail Dr, Lake Frederick, VA 22630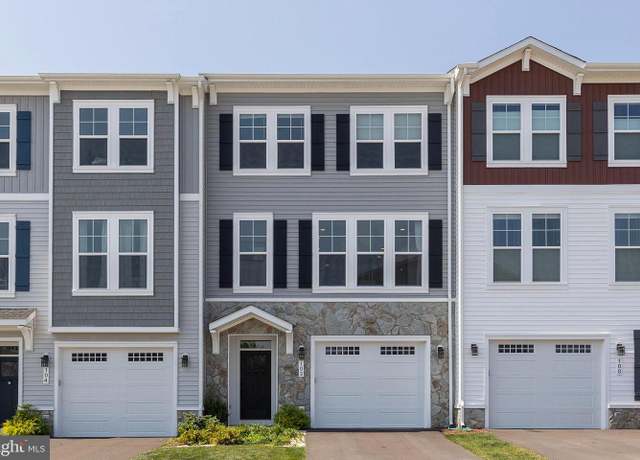 102 Phacelia Way, Lake Frederick, VA 22630
102 Phacelia Way, Lake Frederick, VA 22630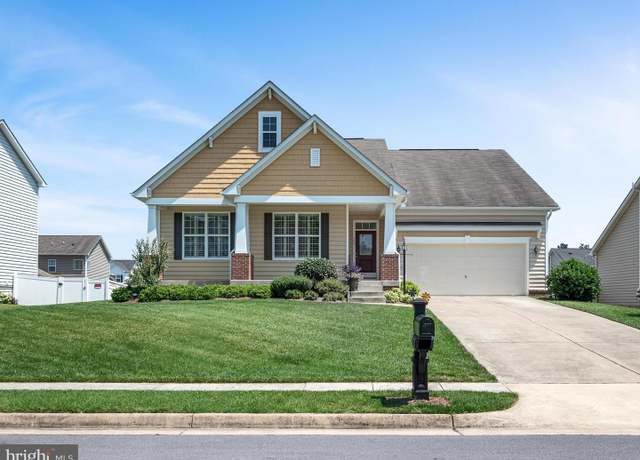 102 Friesian Ct, Stephens City, VA 22655
102 Friesian Ct, Stephens City, VA 22655 1164 Fairfax Pike, White Post, VA 22663
1164 Fairfax Pike, White Post, VA 22663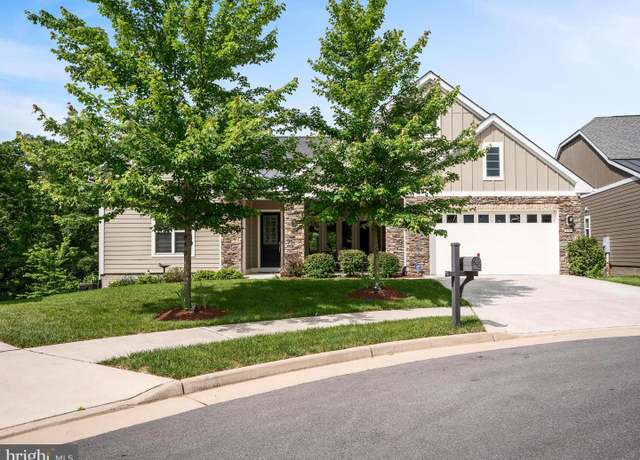 130 Grosbeak Ct, Lake Frederick, VA 22630
130 Grosbeak Ct, Lake Frederick, VA 22630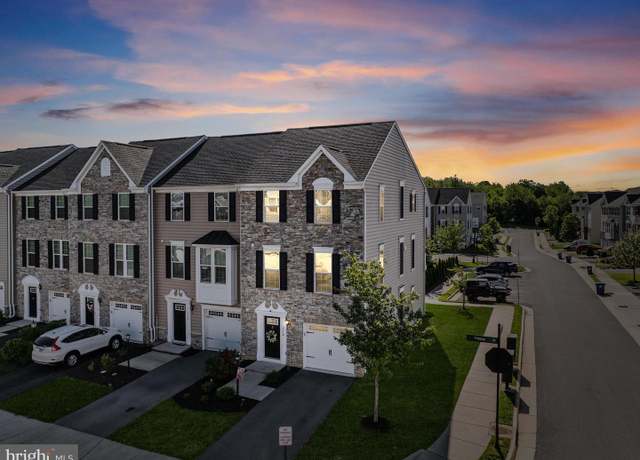 110 Fritillary Ct, Lake Frederick, VA 22630
110 Fritillary Ct, Lake Frederick, VA 22630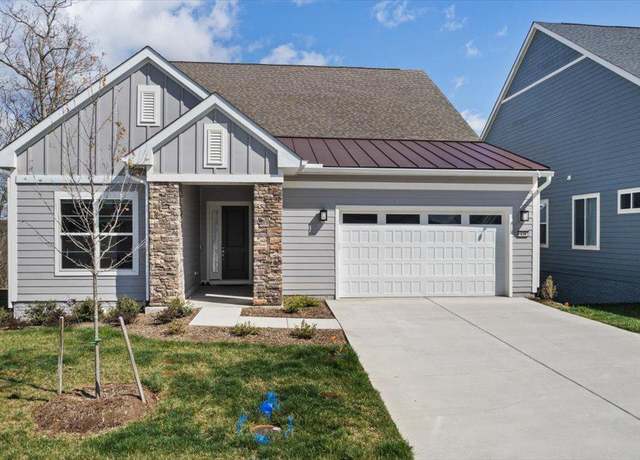 124 Pimpernel Pl, Lake Frederick, VA 22630
124 Pimpernel Pl, Lake Frederick, VA 22630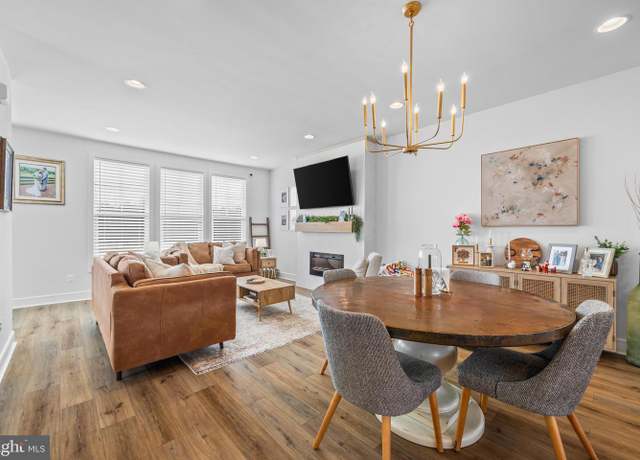 111 Wake Robin Ct, Lake Frederick, VA 22630
111 Wake Robin Ct, Lake Frederick, VA 22630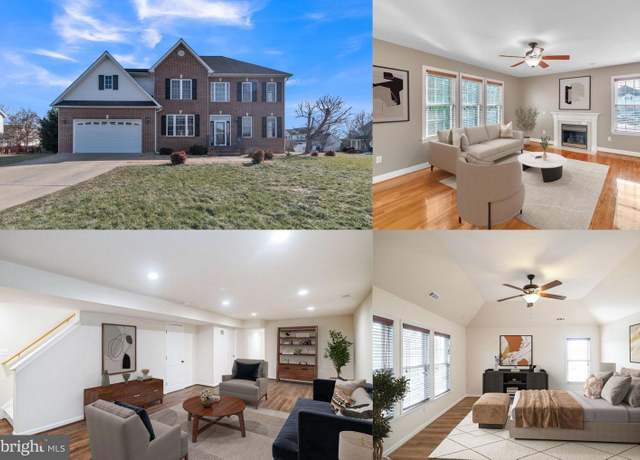 215 Chancellorsville Dr, Stephens City, VA 22655
215 Chancellorsville Dr, Stephens City, VA 22655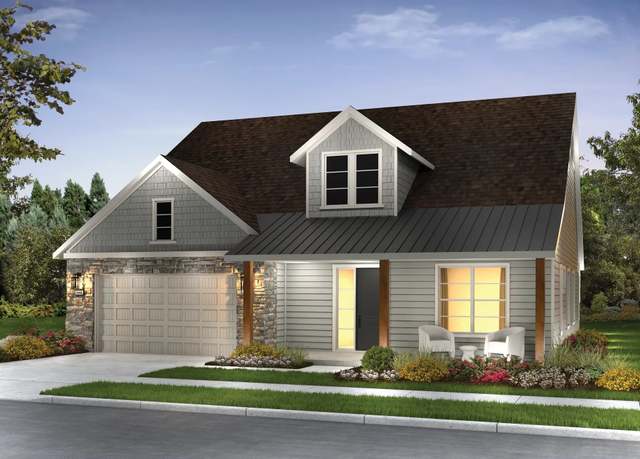 Engage II Plan, Lake Frederick, VA 22630
Engage II Plan, Lake Frederick, VA 22630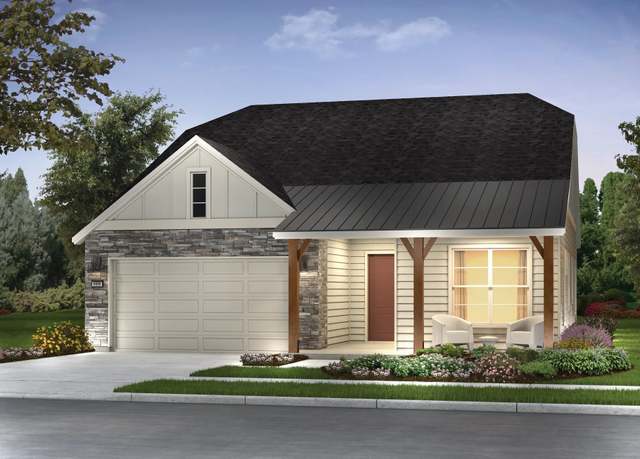 Refresh II Plan, Lake Frederick, VA 22630
Refresh II Plan, Lake Frederick, VA 22630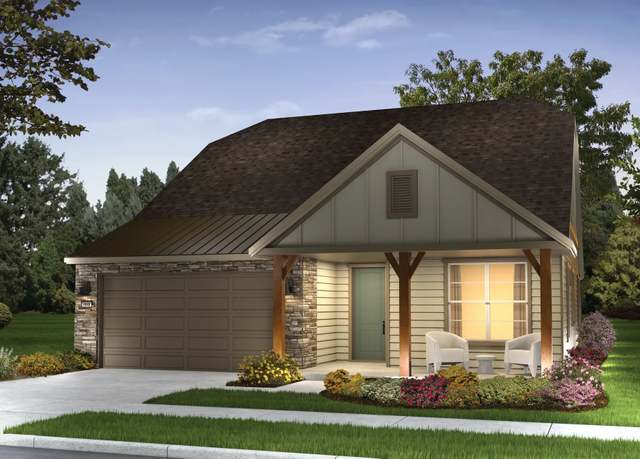 Aspen II Plan, Lake Frederick, VA 22630
Aspen II Plan, Lake Frederick, VA 22630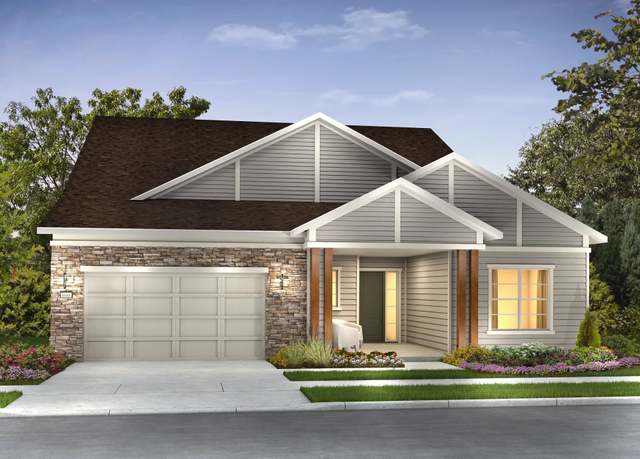 Evoke II Plan, Lake Frederick, VA 22630
Evoke II Plan, Lake Frederick, VA 22630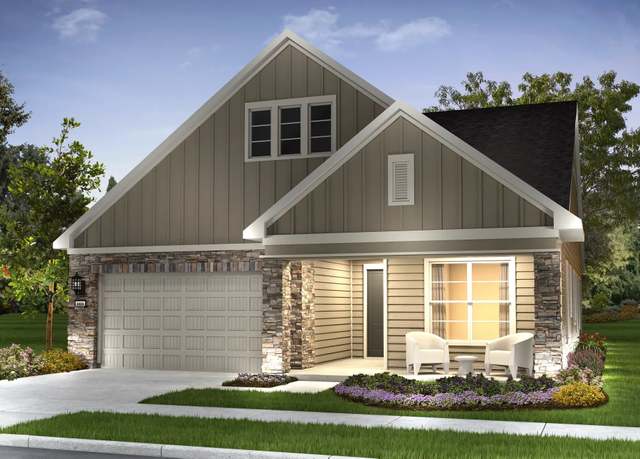 Nice II Plan, Lake Frederick, VA 22630
Nice II Plan, Lake Frederick, VA 22630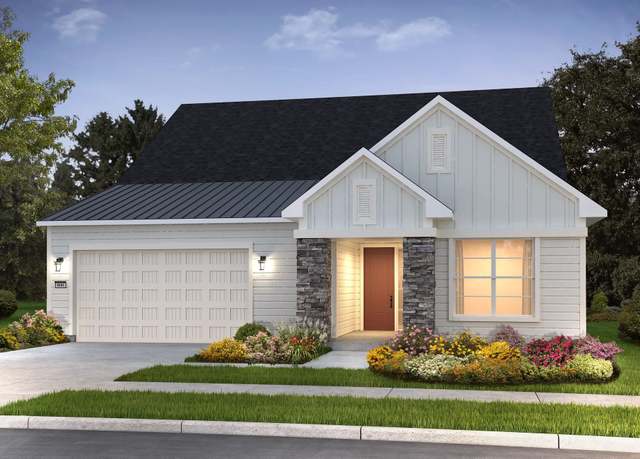 Chroma Plan, Lake Frederick, VA 22630
Chroma Plan, Lake Frederick, VA 22630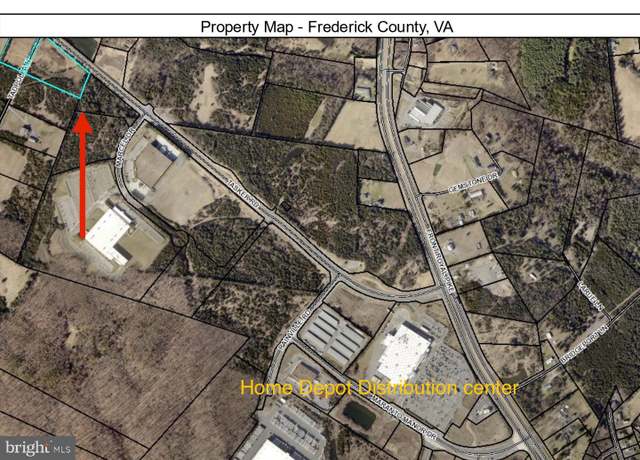 Tasker Rd, Stephens City, VA 22655
Tasker Rd, Stephens City, VA 22655

 United States
United States Canada
Canada