
Based on information submitted to the MLS GRID as of Mon Aug 25 2025. All data is obtained from various sources and may not have been verified by broker or MLS GRID. Supplied Open House Information is subject to change without notice. All information should be independently reviewed and verified for accuracy. Properties may or may not be listed by the office/agent presenting the information.
Popular Markets in South Carolina
- Charleston homes for sale$650,000
- Greenville homes for sale$549,900
- Myrtle Beach homes for sale$254,900
- Columbia homes for sale$285,000
- Mount Pleasant homes for sale$950,000
- Summerville homes for sale$375,900
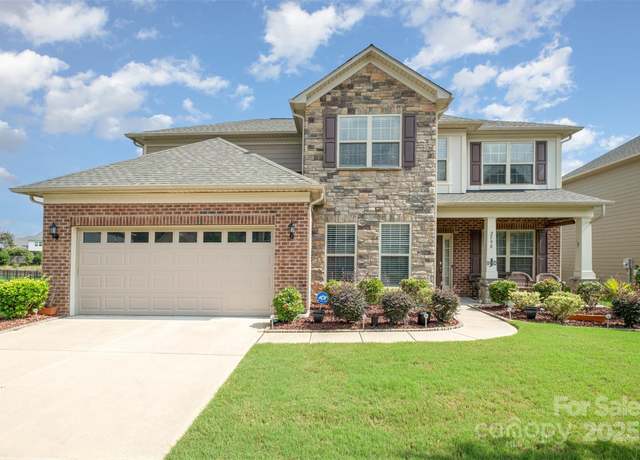 2598 Bryant Dr, Fort Mill, SC 29707
2598 Bryant Dr, Fort Mill, SC 29707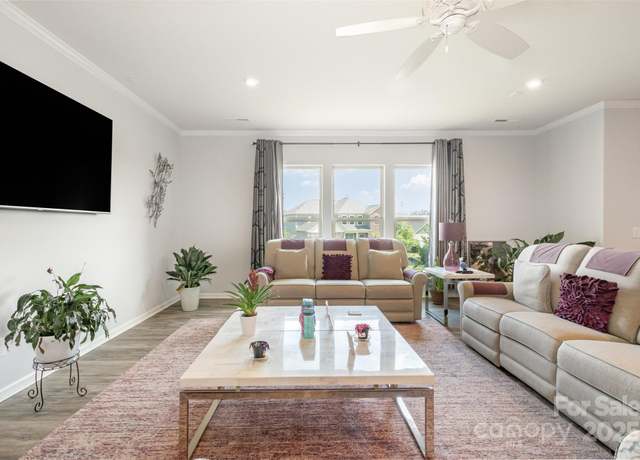 2598 Bryant Dr, Fort Mill, SC 29707
2598 Bryant Dr, Fort Mill, SC 29707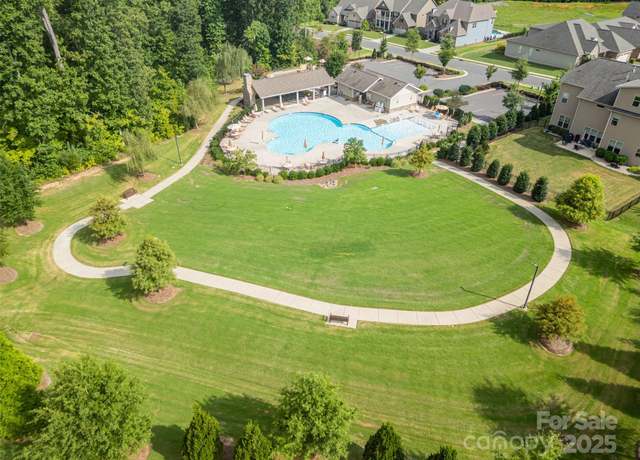 2598 Bryant Dr, Fort Mill, SC 29707
2598 Bryant Dr, Fort Mill, SC 29707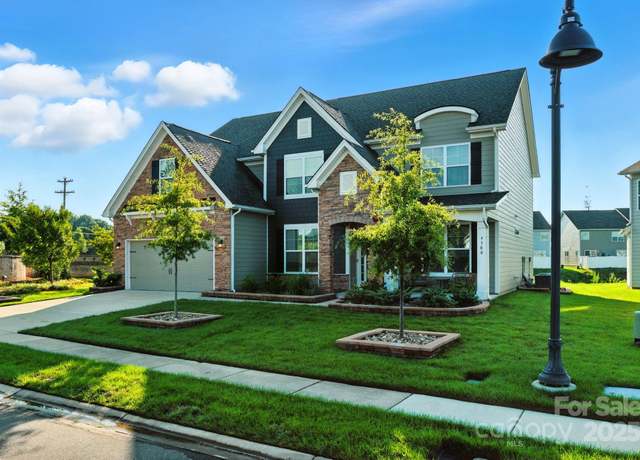 9300 Vecchio Dr, Fort Mill, SC 29707
9300 Vecchio Dr, Fort Mill, SC 29707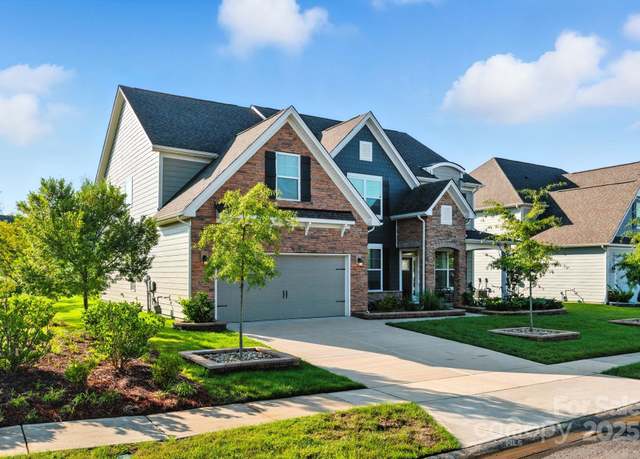 9300 Vecchio Dr, Fort Mill, SC 29707
9300 Vecchio Dr, Fort Mill, SC 29707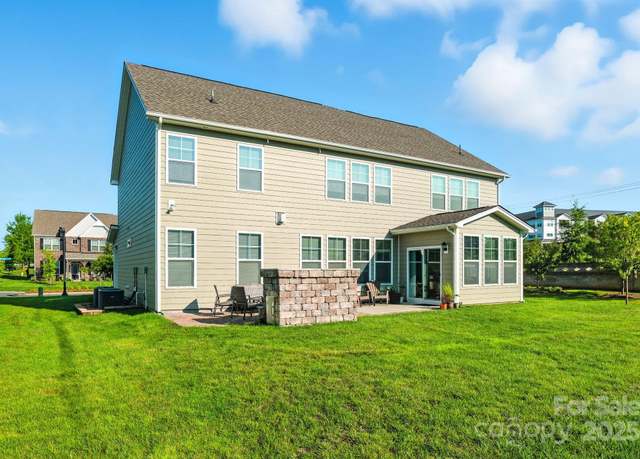 9300 Vecchio Dr, Fort Mill, SC 29707
9300 Vecchio Dr, Fort Mill, SC 29707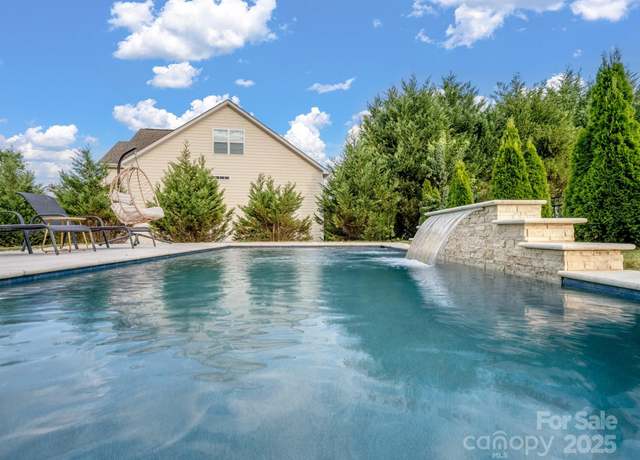 307 Macallister Ct, Lancaster, SC 29720
307 Macallister Ct, Lancaster, SC 29720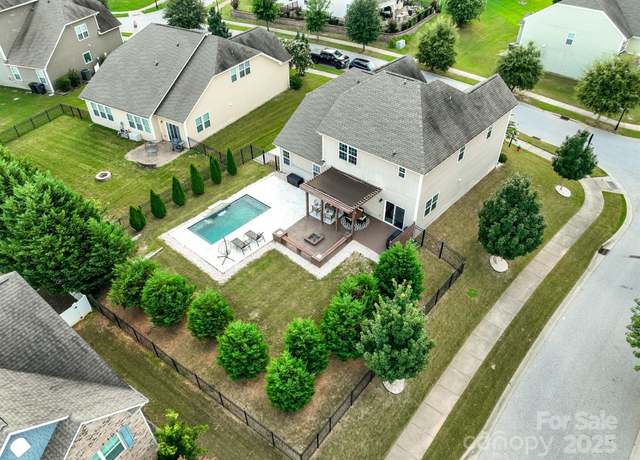 307 Macallister Ct, Lancaster, SC 29720
307 Macallister Ct, Lancaster, SC 29720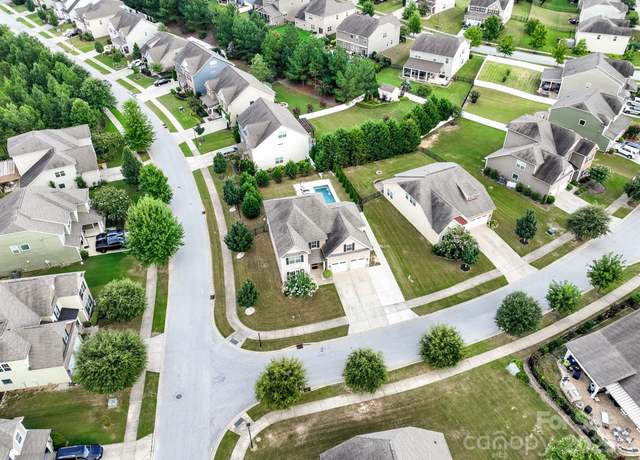 307 Macallister Ct, Lancaster, SC 29720
307 Macallister Ct, Lancaster, SC 29720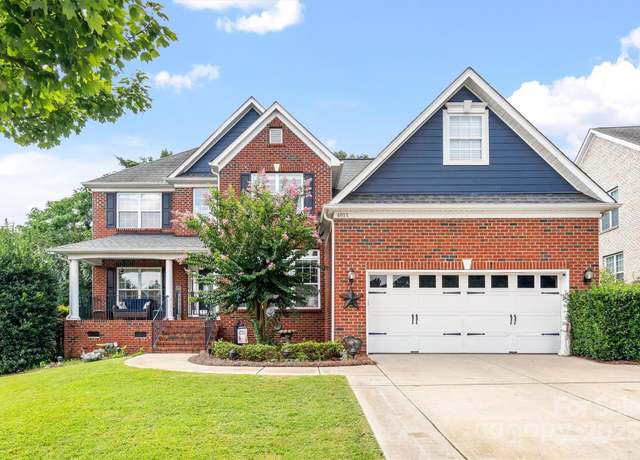 4011 W Sandy Trl, Indian Land, SC 29707
4011 W Sandy Trl, Indian Land, SC 29707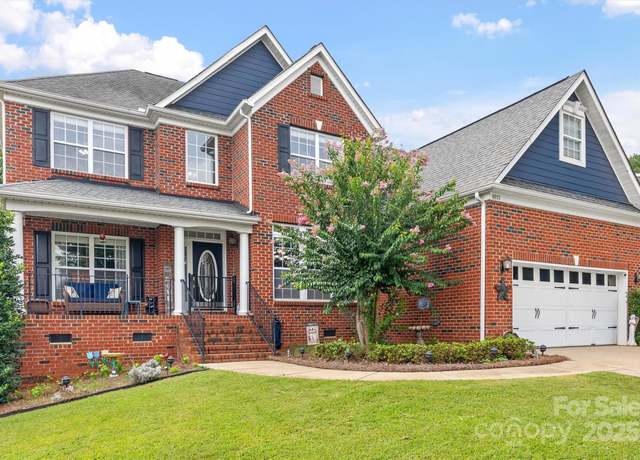 4011 W Sandy Trl, Indian Land, SC 29707
4011 W Sandy Trl, Indian Land, SC 29707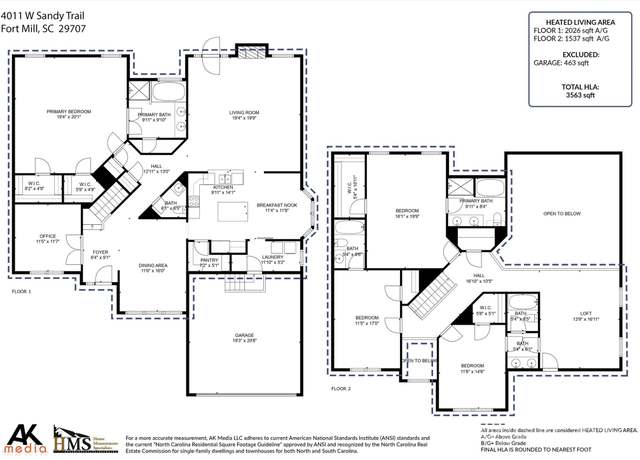 4011 W Sandy Trl, Indian Land, SC 29707
4011 W Sandy Trl, Indian Land, SC 29707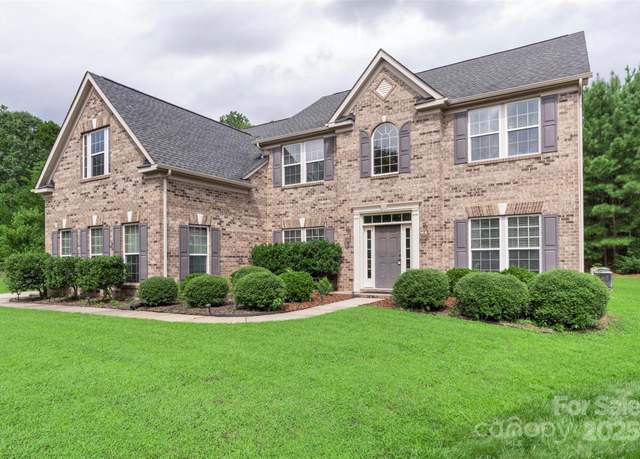 1482 Rosemont Dr, Fort Mill, SC 29707
1482 Rosemont Dr, Fort Mill, SC 29707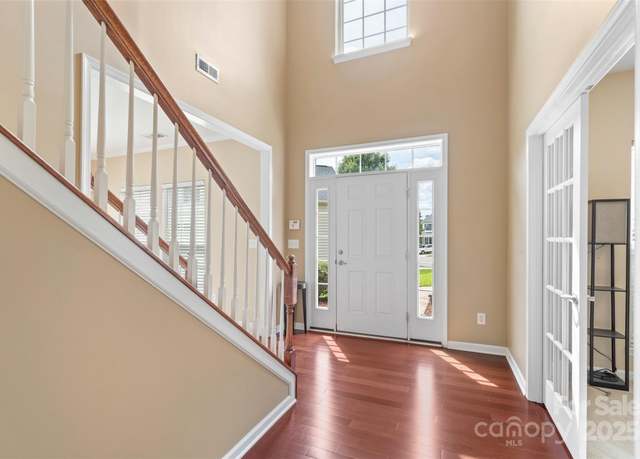 1482 Rosemont Dr, Fort Mill, SC 29707
1482 Rosemont Dr, Fort Mill, SC 29707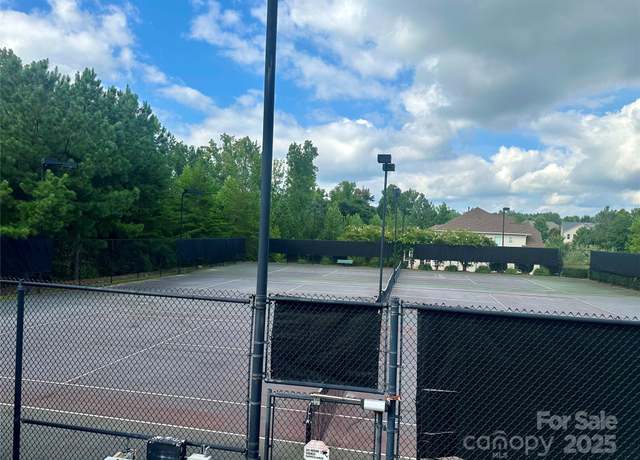 1482 Rosemont Dr, Fort Mill, SC 29707
1482 Rosemont Dr, Fort Mill, SC 29707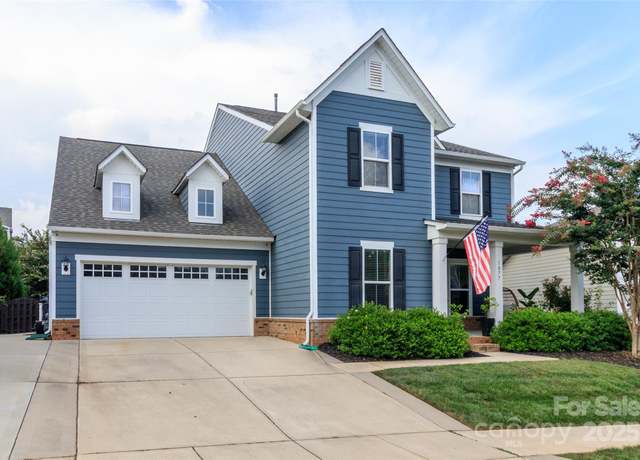 1077 Dunwoody Dr, Fort Mill, SC 29707
1077 Dunwoody Dr, Fort Mill, SC 29707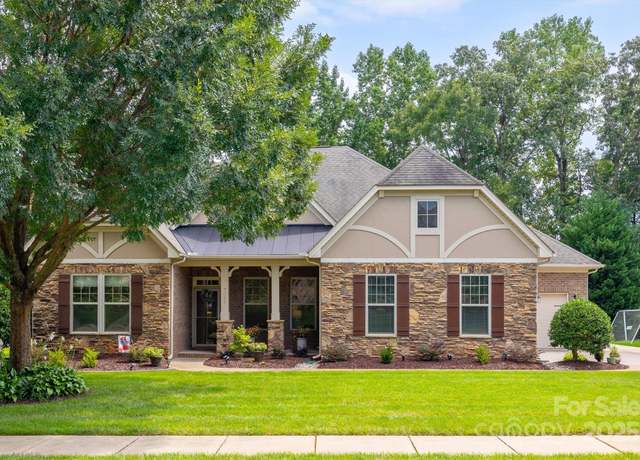 7097 Brookstone Ln, Fort Mill, SC 29707
7097 Brookstone Ln, Fort Mill, SC 29707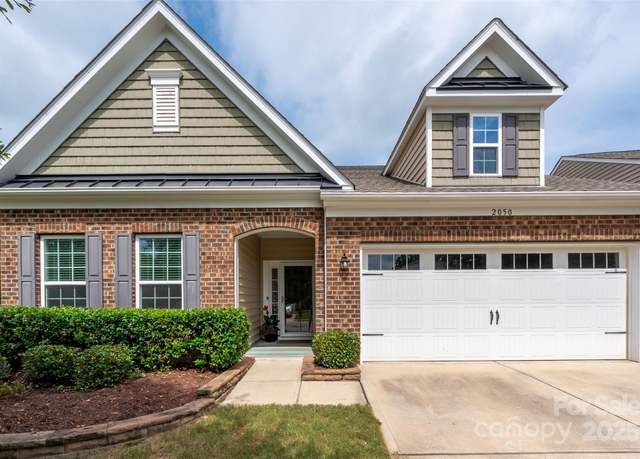 2050 Aberdeen Ln, Indian Land, SC 29707
2050 Aberdeen Ln, Indian Land, SC 29707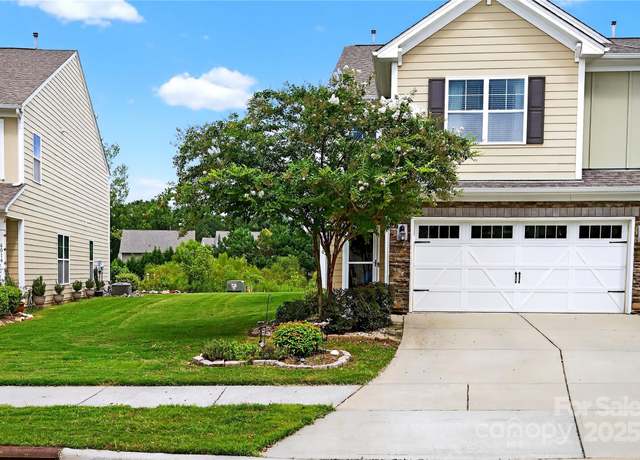 6010 Gribble Ln, Lancaster, SC 29720
6010 Gribble Ln, Lancaster, SC 29720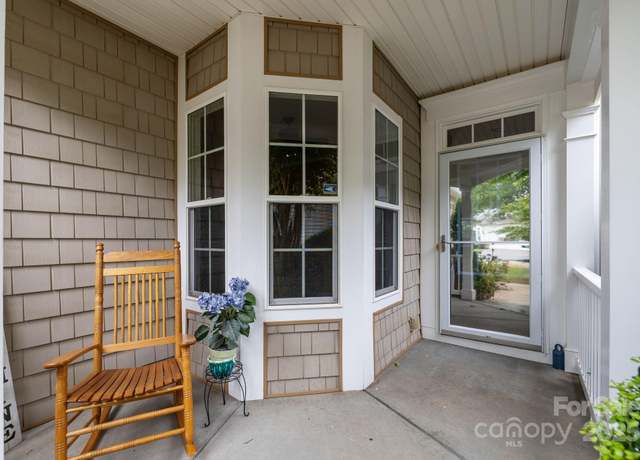 17517 Hawks View Dr #164, Fort Mill, SC 29707
17517 Hawks View Dr #164, Fort Mill, SC 29707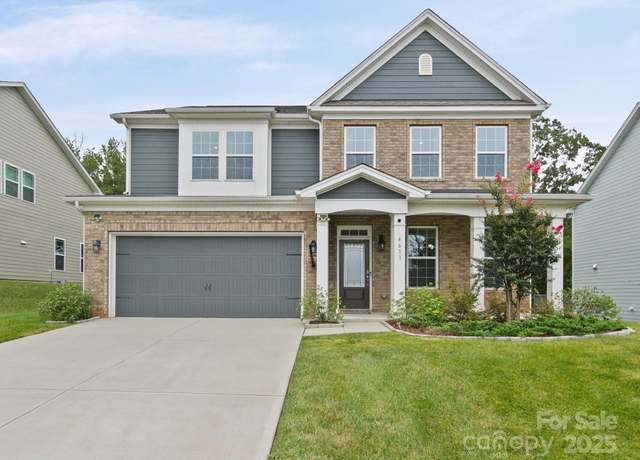 4611 Plicata Dr, Fort Mill, SC 29707
4611 Plicata Dr, Fort Mill, SC 29707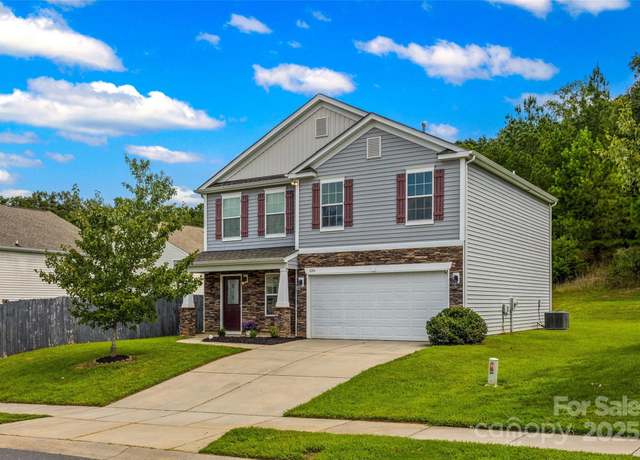 2201 Reid Pointe Ave, Indian Land, SC 29707
2201 Reid Pointe Ave, Indian Land, SC 29707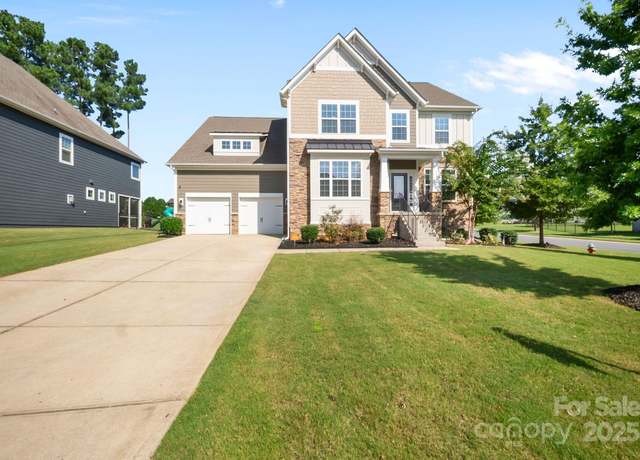 188 Sweet Briar Dr, Fort Mill, SC 29707
188 Sweet Briar Dr, Fort Mill, SC 29707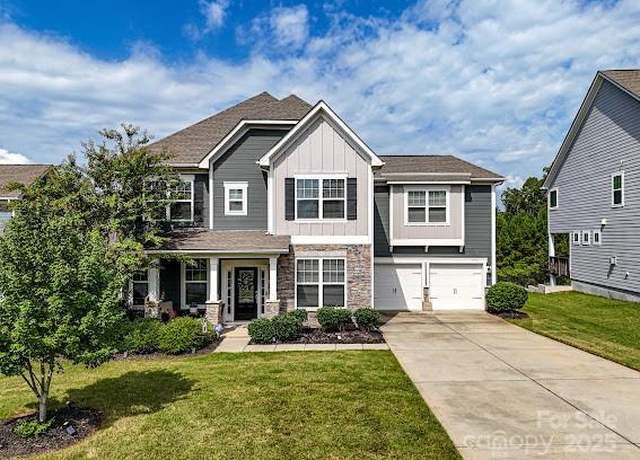 776 Kathy Dianne Dr #47, Indian Land, SC 29707
776 Kathy Dianne Dr #47, Indian Land, SC 29707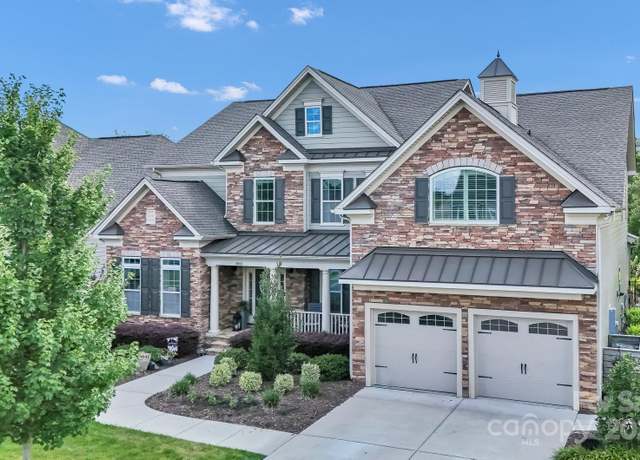 1041 Chippenham Ave, Lancaster, SC 29720
1041 Chippenham Ave, Lancaster, SC 29720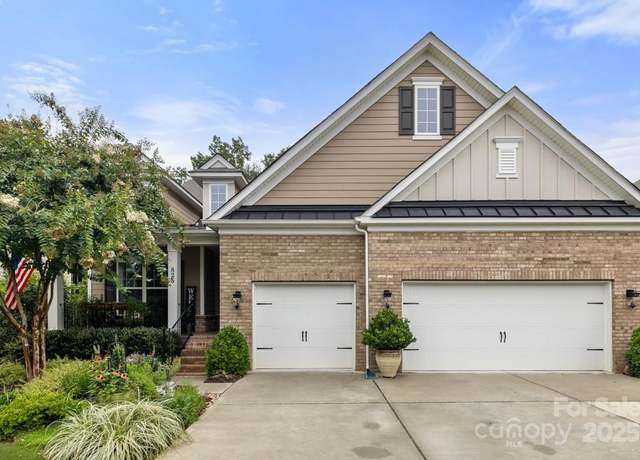 825 Spelman Dr, Indian Land, SC 29707
825 Spelman Dr, Indian Land, SC 29707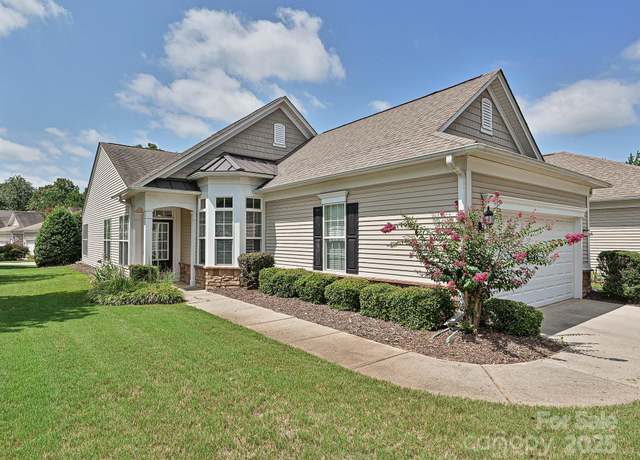 20037 Dovekie Ln, Fort Mill, SC 29707
20037 Dovekie Ln, Fort Mill, SC 29707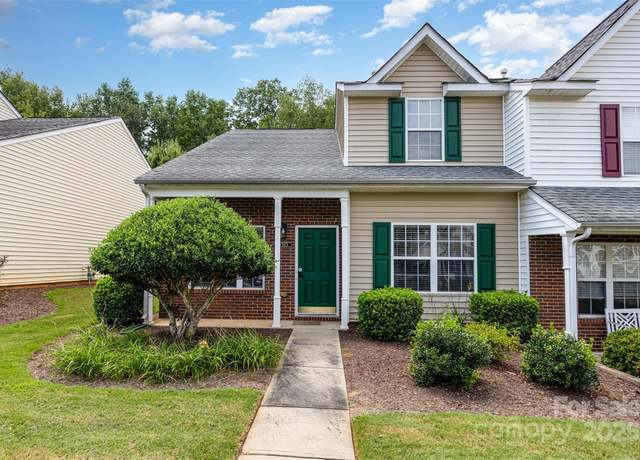 7383 Sun Dance Dr, Fort Mill, SC 29707
7383 Sun Dance Dr, Fort Mill, SC 29707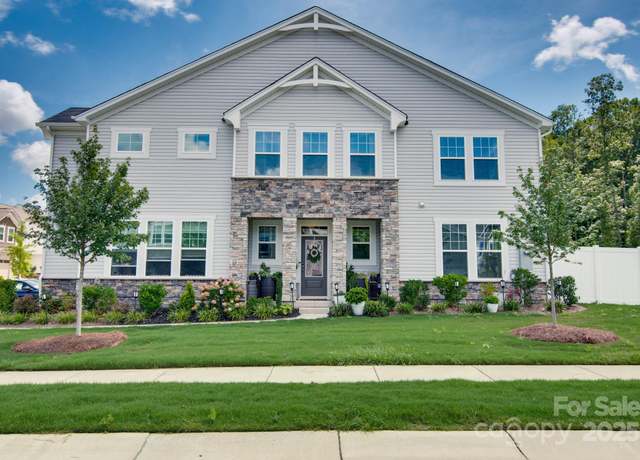 3806 Amalia Pl, Indian Land, SC 29707
3806 Amalia Pl, Indian Land, SC 29707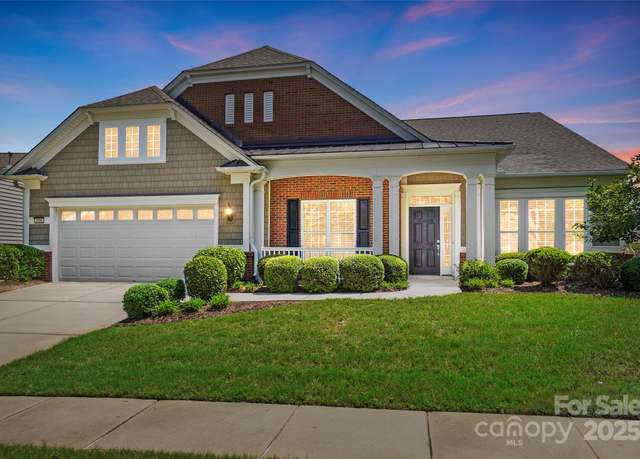 2086 Yellowstone Dr, Indian Land, SC 29707
2086 Yellowstone Dr, Indian Land, SC 29707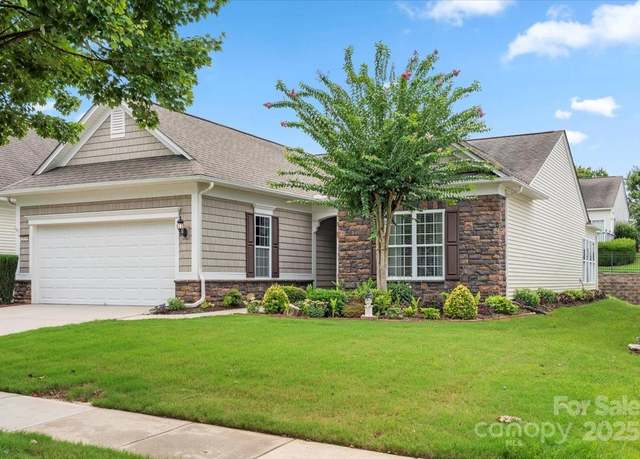 2039 Hartwell Ln, Indian Land, SC 29707
2039 Hartwell Ln, Indian Land, SC 29707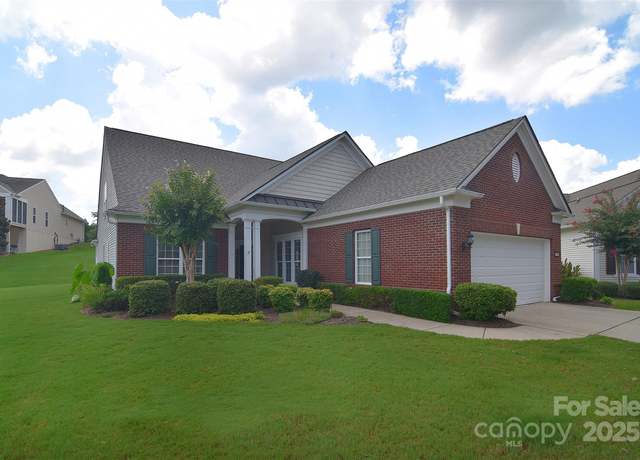 1008 Magpie Ct, Fort Mill, SC 29707
1008 Magpie Ct, Fort Mill, SC 29707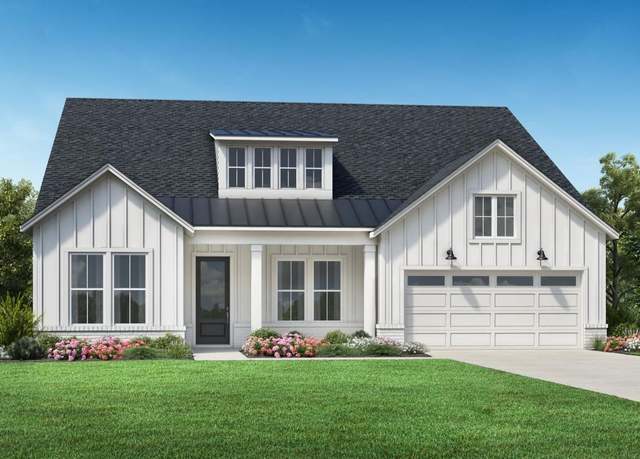 5455 Spruce St, Indian Land, SC 29707
5455 Spruce St, Indian Land, SC 29707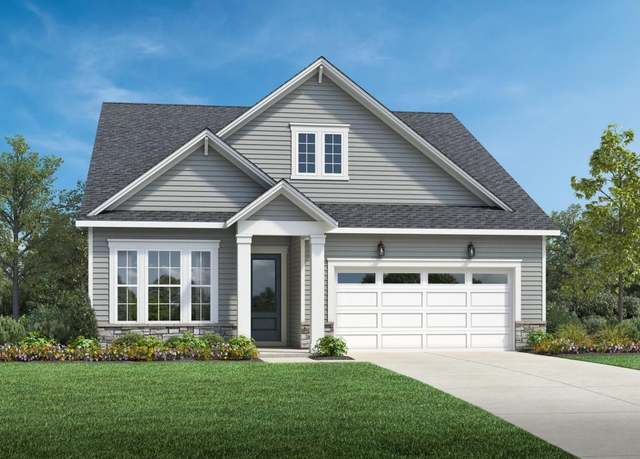 1069 Pinecone Ave, Indian Land, SC 29707
1069 Pinecone Ave, Indian Land, SC 29707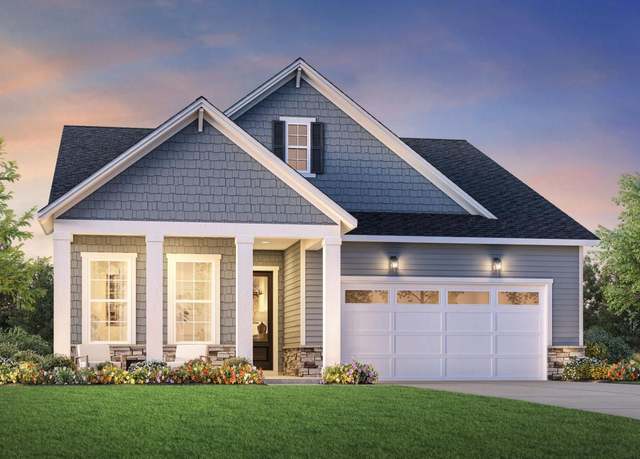 3687 Blue Pine Dr, Indian Land, SC 29707
3687 Blue Pine Dr, Indian Land, SC 29707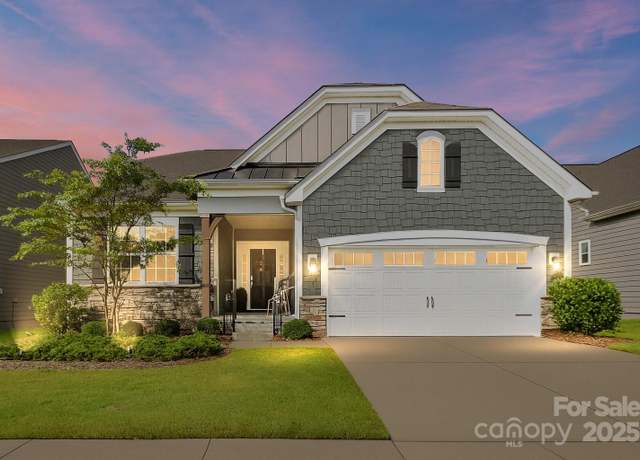 1733 Tranquility Blvd, Lancaster, SC 29720
1733 Tranquility Blvd, Lancaster, SC 29720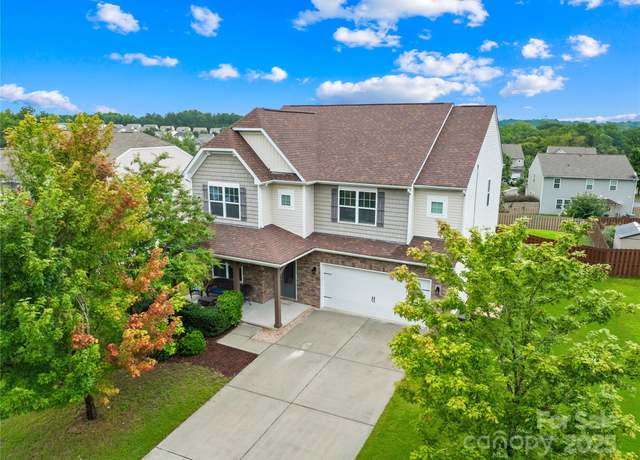 1858 Caprington Dr, Fort Mill, SC 29707
1858 Caprington Dr, Fort Mill, SC 29707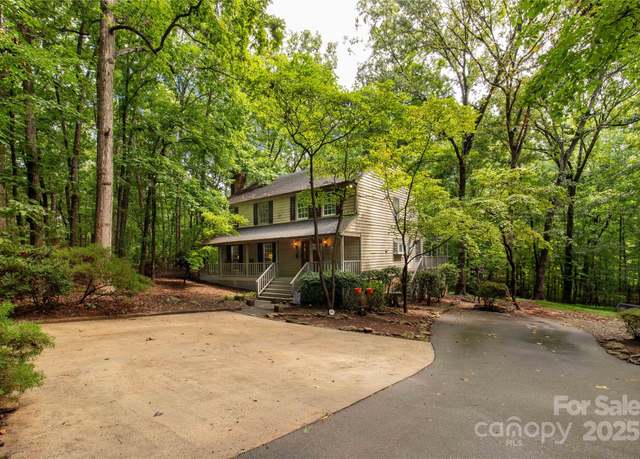 9903 Black Horse Run Rd, Indian Land, SC 29707
9903 Black Horse Run Rd, Indian Land, SC 29707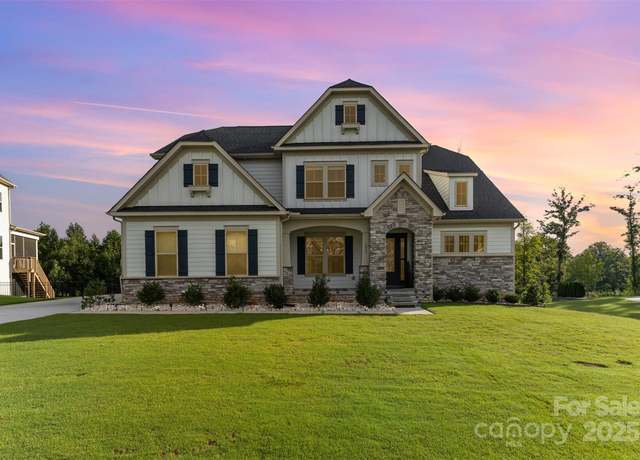 6059 Ancestry Trl, Indian Land, SC 29707
6059 Ancestry Trl, Indian Land, SC 29707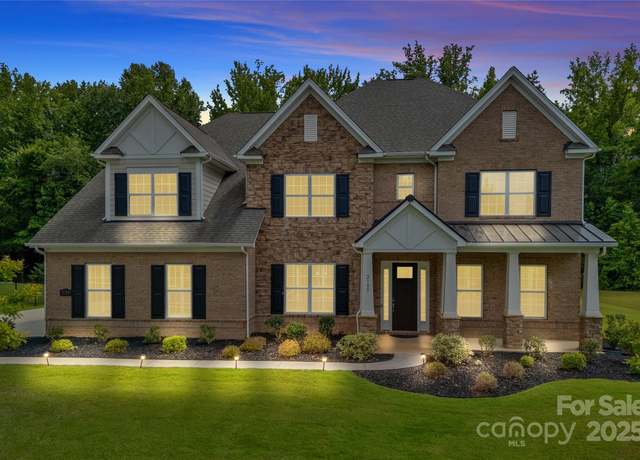 2185 Loire Valley Dr, Fort Mill, SC 29707
2185 Loire Valley Dr, Fort Mill, SC 29707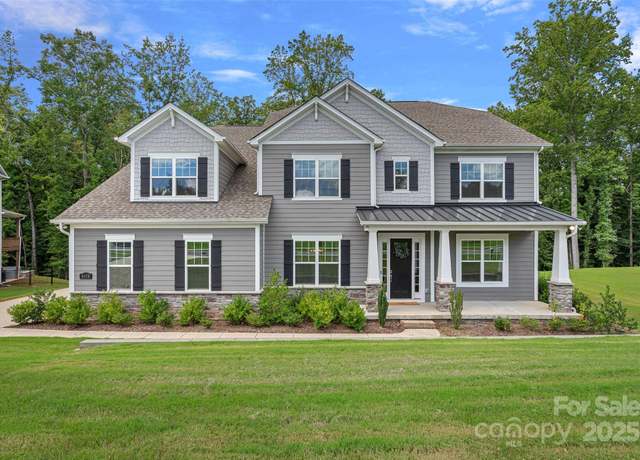 3175 Montreaux Valley Dr, Fort Mill, SC 29707
3175 Montreaux Valley Dr, Fort Mill, SC 29707 4626 Kingswood Dr #119, Fort Mill, SC 29707
4626 Kingswood Dr #119, Fort Mill, SC 29707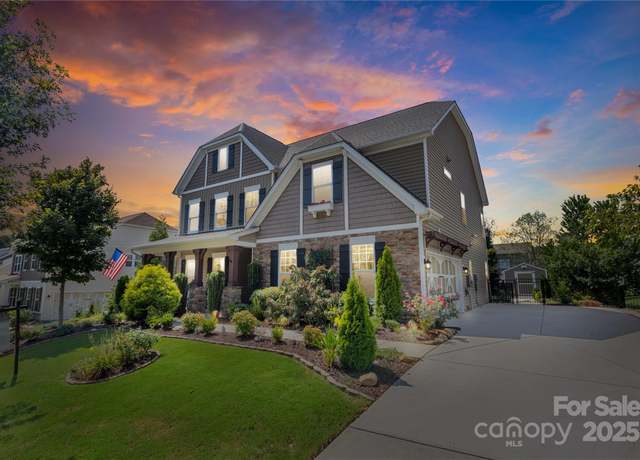 85023 Newloch Ct, Lancaster, SC 29720
85023 Newloch Ct, Lancaster, SC 29720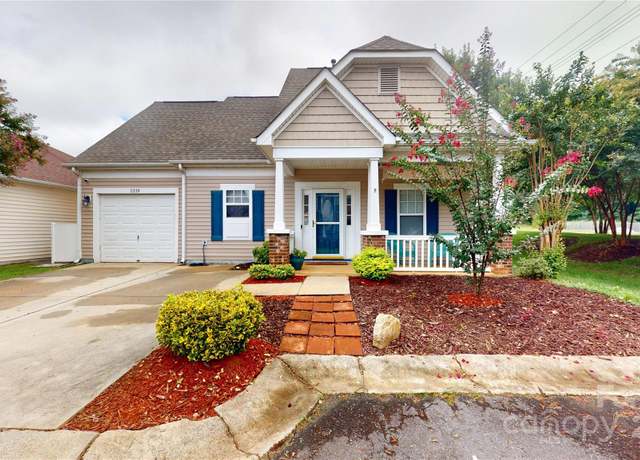 3219 Salud Ln, Fort Mill, SC 29707
3219 Salud Ln, Fort Mill, SC 29707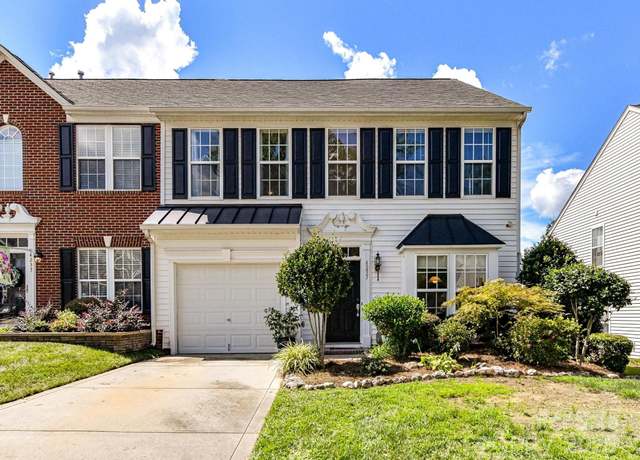 4237 Piccadilly Ln, Fort Mill, SC 29707
4237 Piccadilly Ln, Fort Mill, SC 29707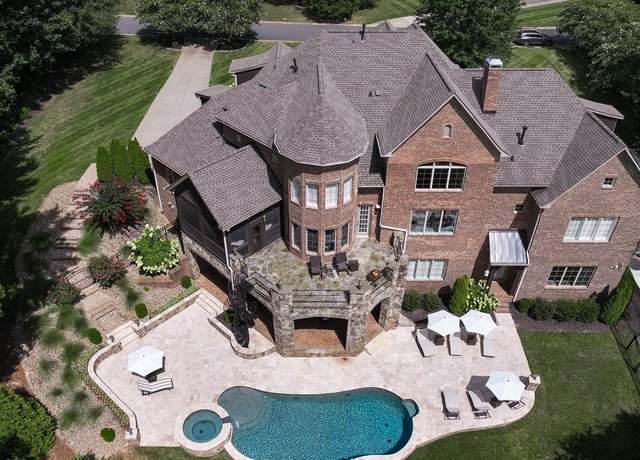 1100 Seminole Dr, Indian Land, SC 29707
1100 Seminole Dr, Indian Land, SC 29707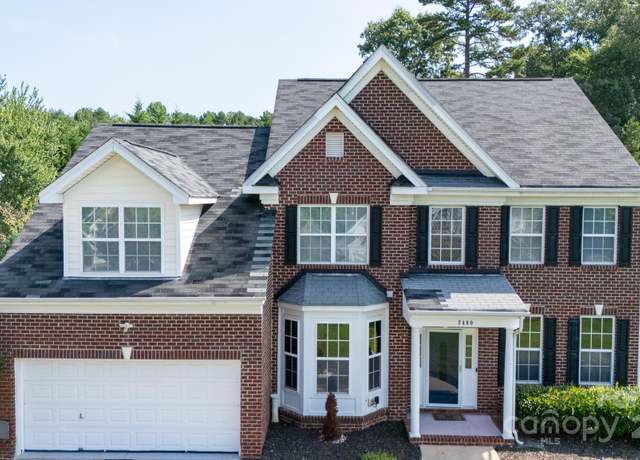 2480 N Legacy Park Blvd, Fort Mill, SC 29707
2480 N Legacy Park Blvd, Fort Mill, SC 29707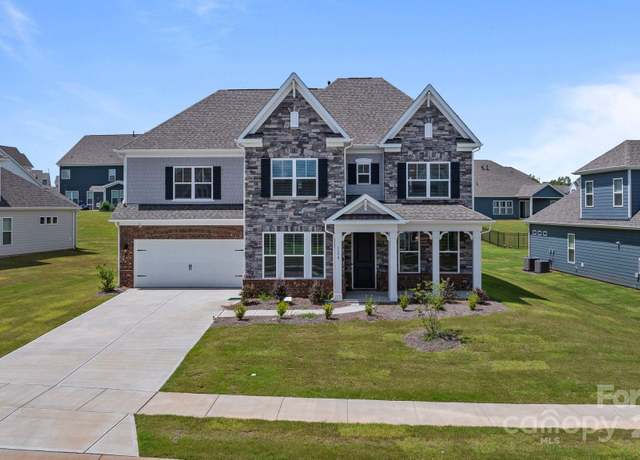 1170 Sugar Creek Rd, Indian Land, SC 29707
1170 Sugar Creek Rd, Indian Land, SC 29707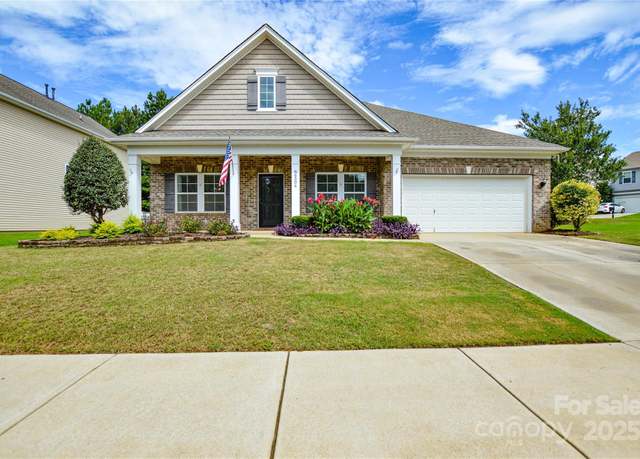 86506 Arrington Rd, Lancaster, SC 29720
86506 Arrington Rd, Lancaster, SC 29720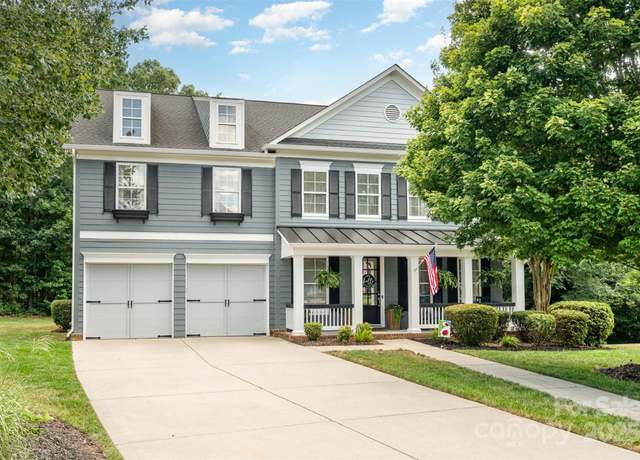 14268 Grantham Ct, Indian Land, SC 29707
14268 Grantham Ct, Indian Land, SC 29707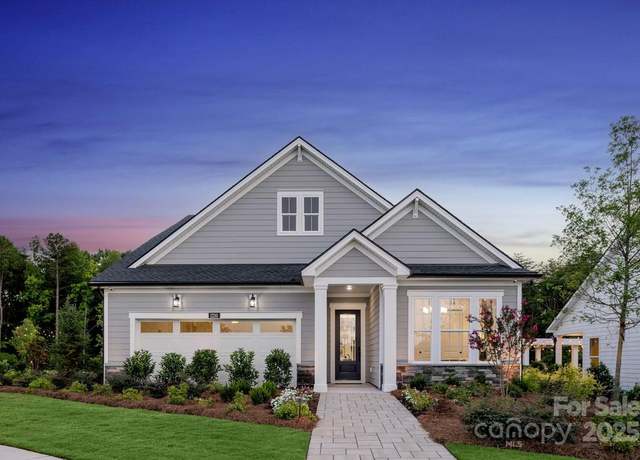 1069 Pinecone Ave #0215, Indian Land, SC 29707
1069 Pinecone Ave #0215, Indian Land, SC 29707

 United States
United States Canada
Canada