More to explore in Haycock Elementary School, VA
- Featured
- Price
- Bedroom
Popular Markets in Virginia
- Arlington homes for sale$772,450
- Alexandria homes for sale$525,000
- Virginia Beach homes for sale$450,000
- Fairfax homes for sale$735,000
- Richmond homes for sale$419,000
- Ashburn homes for sale$609,900
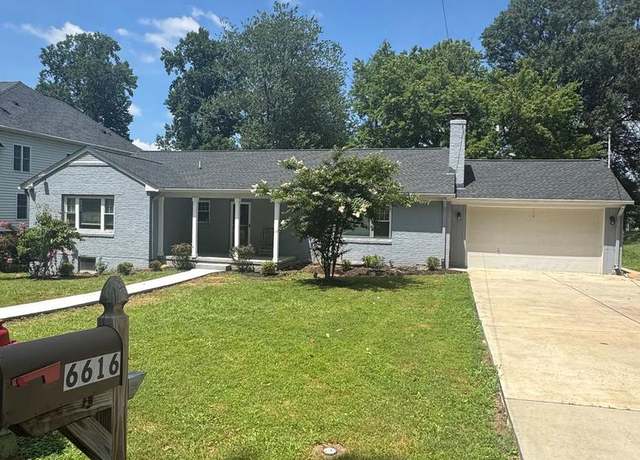 6616 Kirby Ct, Falls Church, VA 22043
6616 Kirby Ct, Falls Church, VA 22043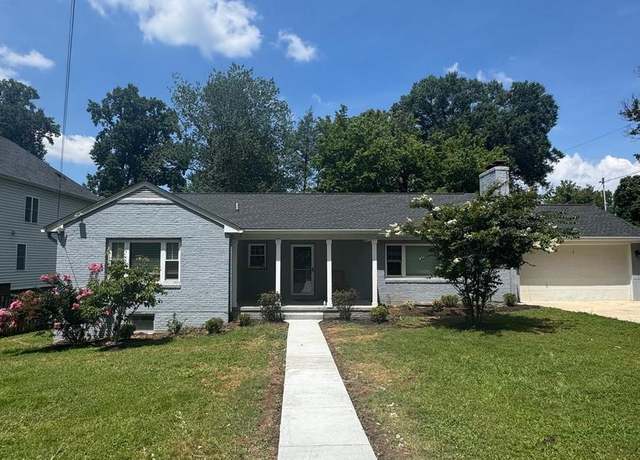 6616 Kirby Ct, Falls Church, VA 22043
6616 Kirby Ct, Falls Church, VA 22043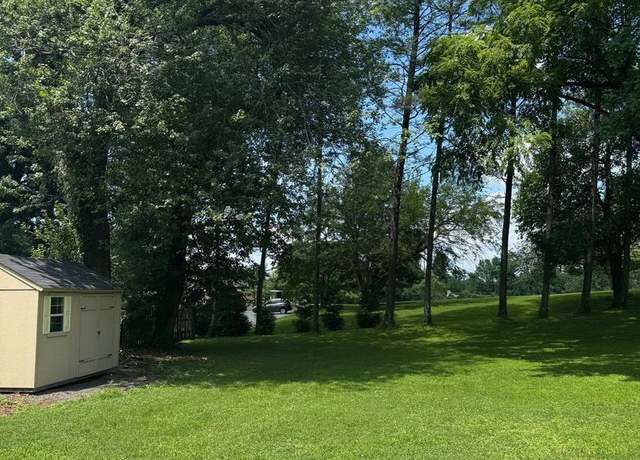 6616 Kirby Ct, Falls Church, VA 22043
6616 Kirby Ct, Falls Church, VA 22043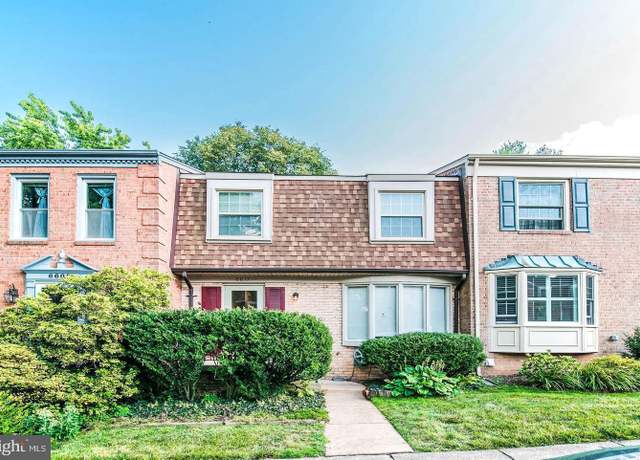 6611 Rosecroft Pl, Falls Church, VA 22043
6611 Rosecroft Pl, Falls Church, VA 22043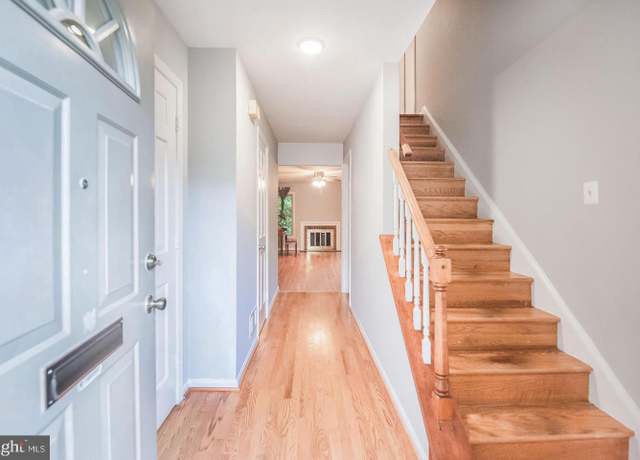 6611 Rosecroft Pl, Falls Church, VA 22043
6611 Rosecroft Pl, Falls Church, VA 22043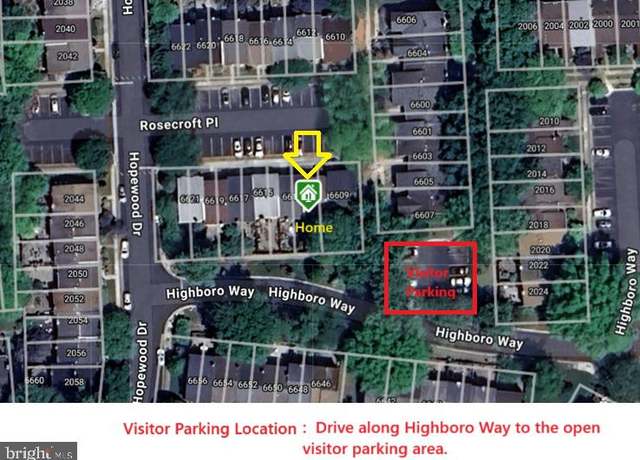 6611 Rosecroft Pl, Falls Church, VA 22043
6611 Rosecroft Pl, Falls Church, VA 22043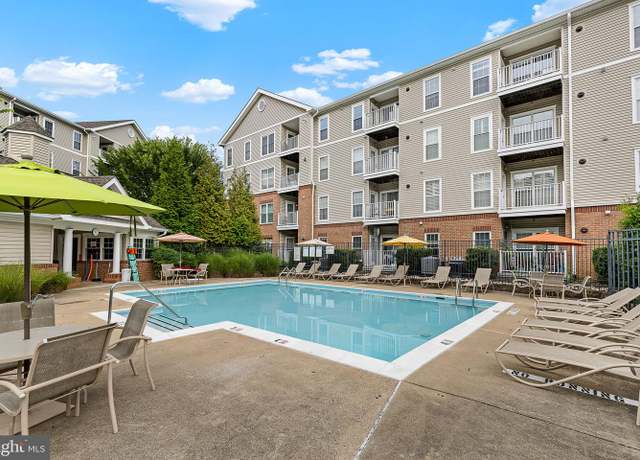 7011 Falls Reach Dr #205, Falls Church, VA 22043
7011 Falls Reach Dr #205, Falls Church, VA 22043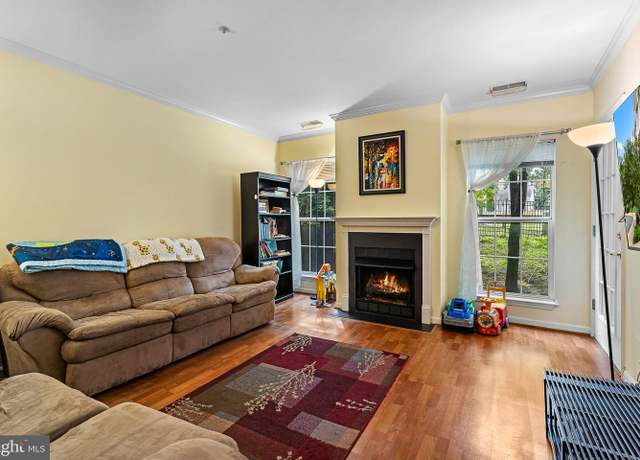 7011 Falls Reach Dr #205, Falls Church, VA 22043
7011 Falls Reach Dr #205, Falls Church, VA 22043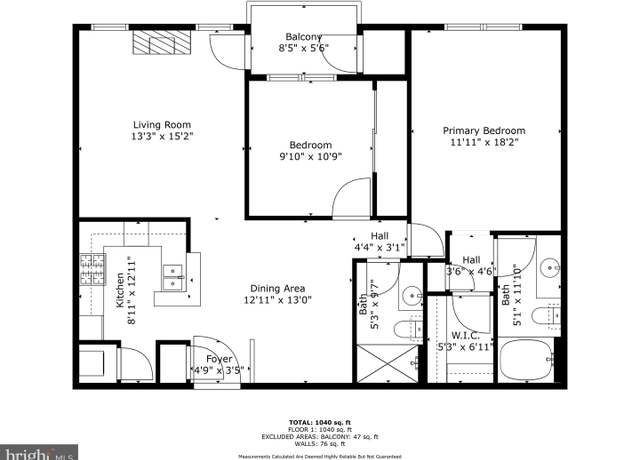 7011 Falls Reach Dr #205, Falls Church, VA 22043
7011 Falls Reach Dr #205, Falls Church, VA 22043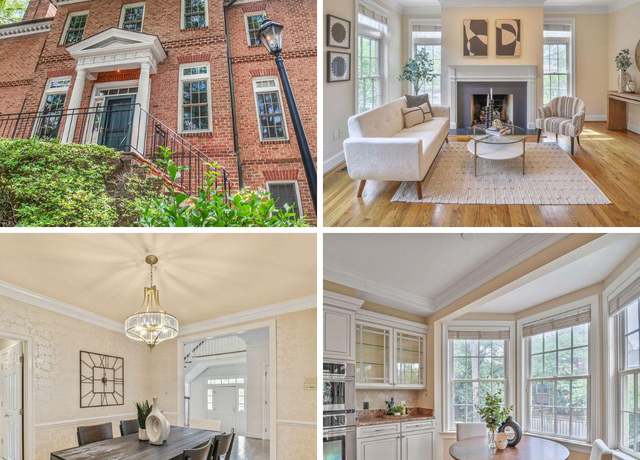 2053 Mayfair Mclean, Falls Church, VA 22043
2053 Mayfair Mclean, Falls Church, VA 22043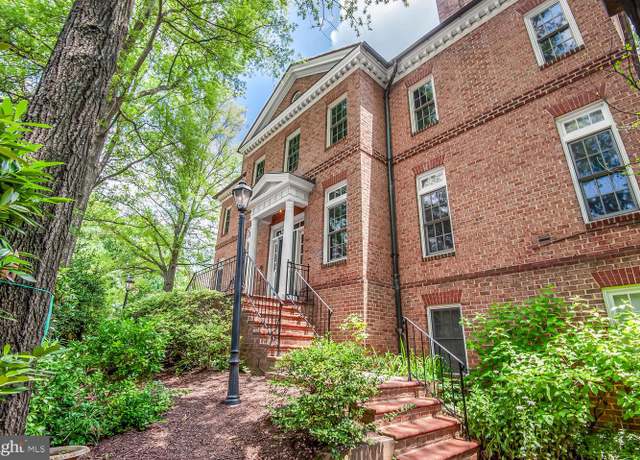 2053 Mayfair Mclean, Falls Church, VA 22043
2053 Mayfair Mclean, Falls Church, VA 22043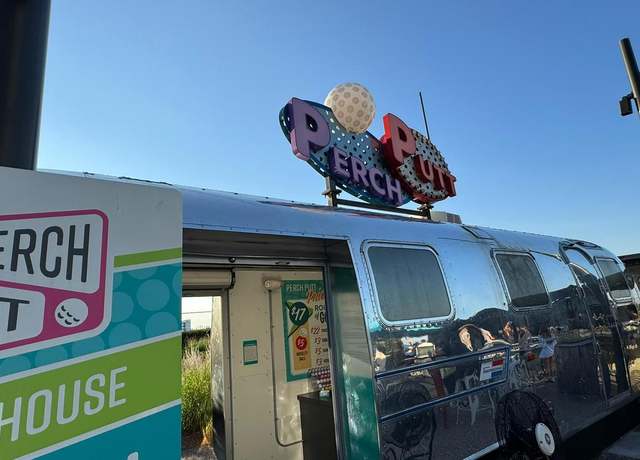 2053 Mayfair Mclean, Falls Church, VA 22043
2053 Mayfair Mclean, Falls Church, VA 22043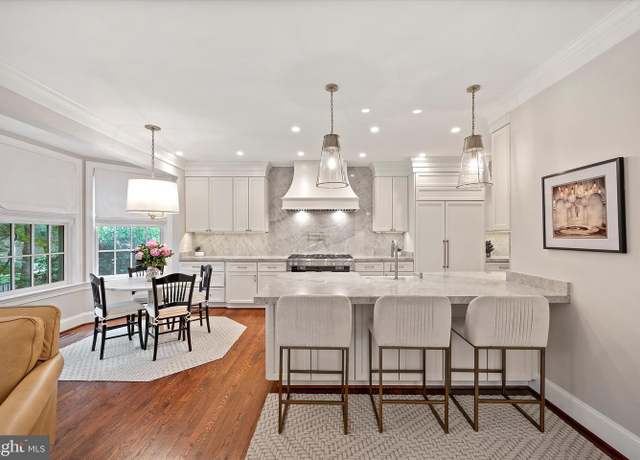 2011 Mayfair Mclean Ct, Falls Church, VA 22043
2011 Mayfair Mclean Ct, Falls Church, VA 22043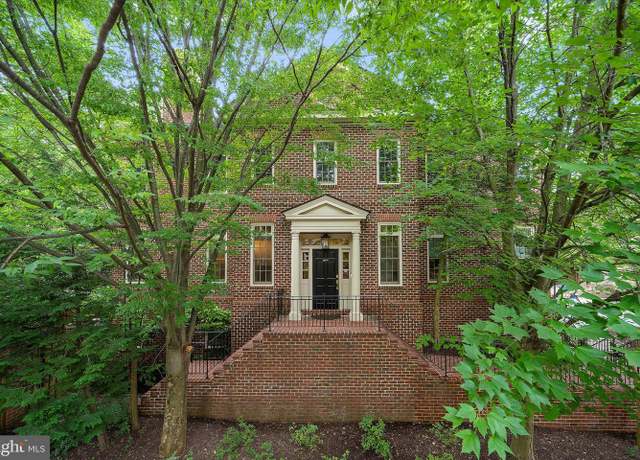 2011 Mayfair Mclean Ct, Falls Church, VA 22043
2011 Mayfair Mclean Ct, Falls Church, VA 22043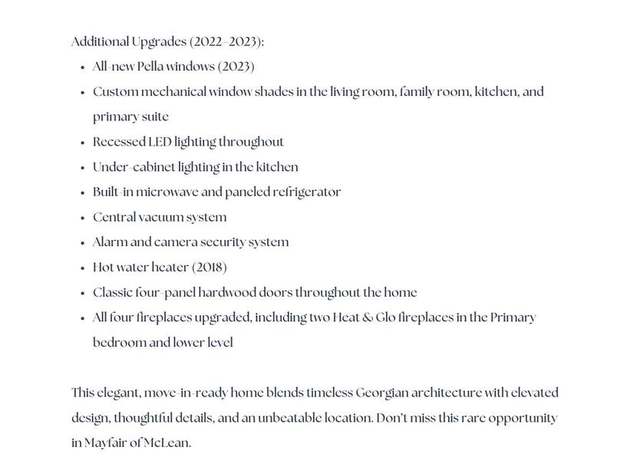 2011 Mayfair Mclean Ct, Falls Church, VA 22043
2011 Mayfair Mclean Ct, Falls Church, VA 22043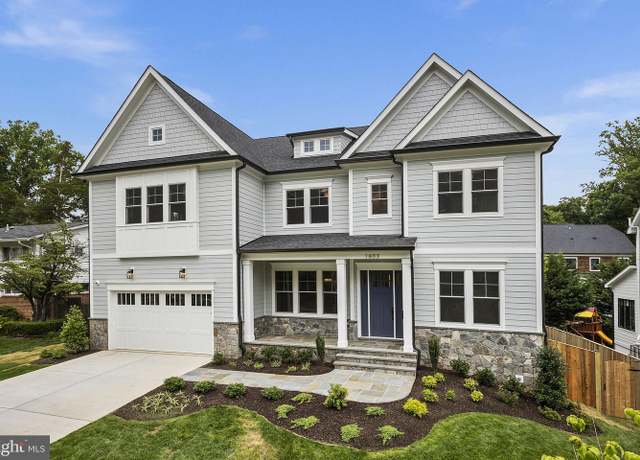 6610 Quinten St, Falls Church, VA 22043
6610 Quinten St, Falls Church, VA 22043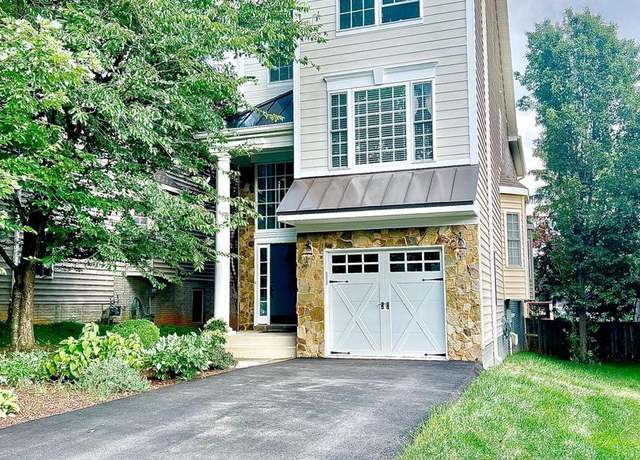 6919 Willow St, Falls Church, VA 22046
6919 Willow St, Falls Church, VA 22046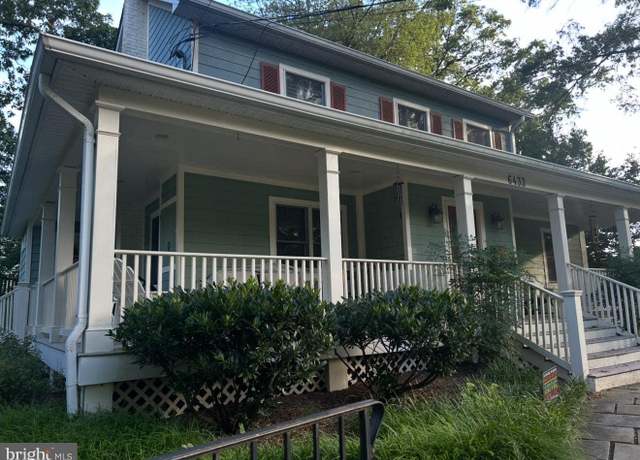 6433 Overbrook St, Falls Church, VA 22043
6433 Overbrook St, Falls Church, VA 22043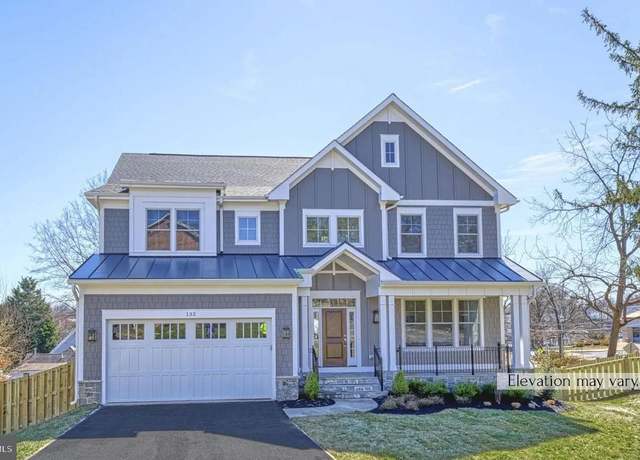 6712 Moly Dr, Falls Church, VA 22046
6712 Moly Dr, Falls Church, VA 22046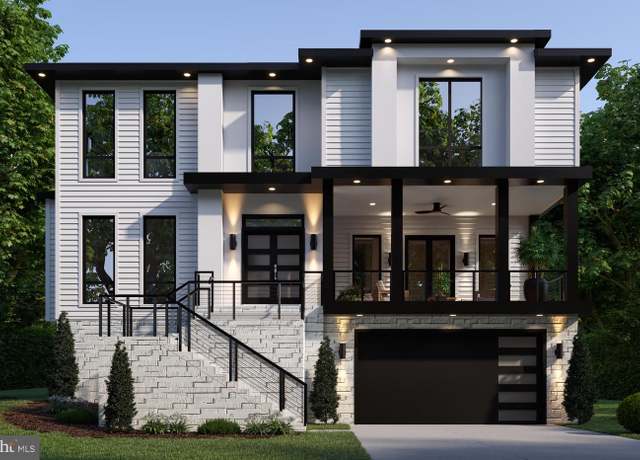 2202 Grayson Pl, Falls Church, VA 22043
2202 Grayson Pl, Falls Church, VA 22043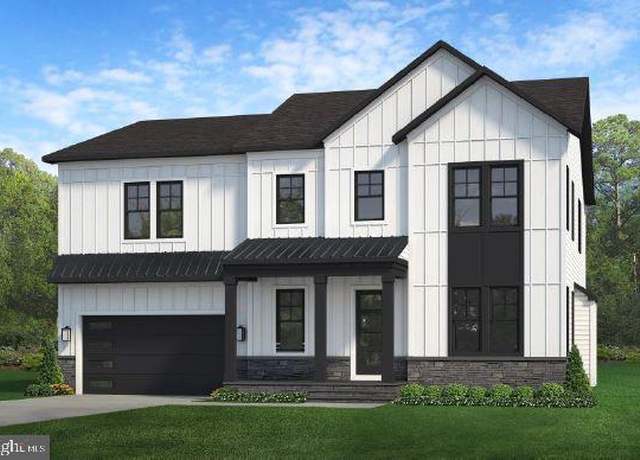 6601 Gordon Ave, Falls Church, VA 22046
6601 Gordon Ave, Falls Church, VA 22046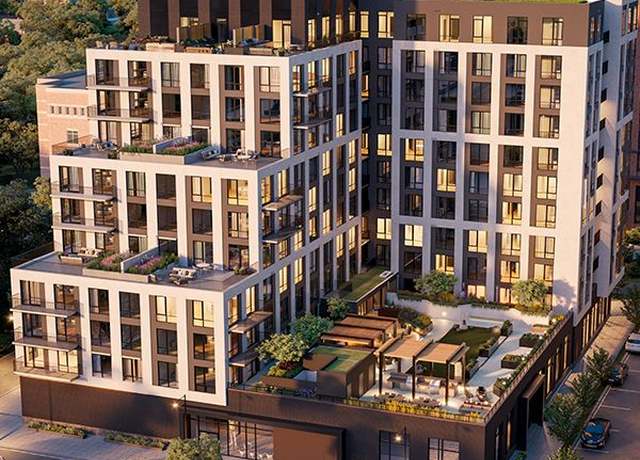 701 Plan, Falls Church, VA 22043
701 Plan, Falls Church, VA 22043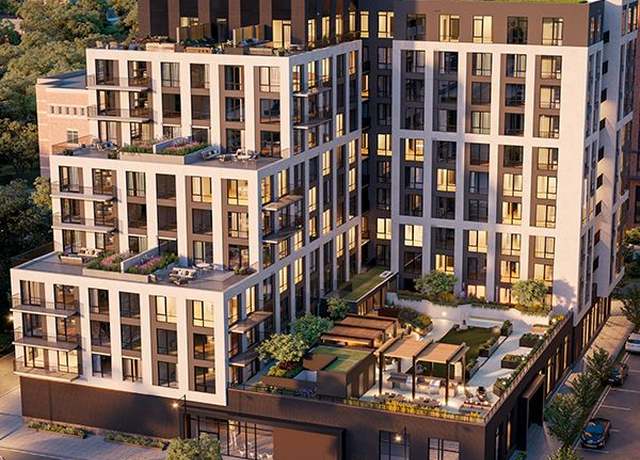 205 Plan, Falls Church, VA 22043
205 Plan, Falls Church, VA 22043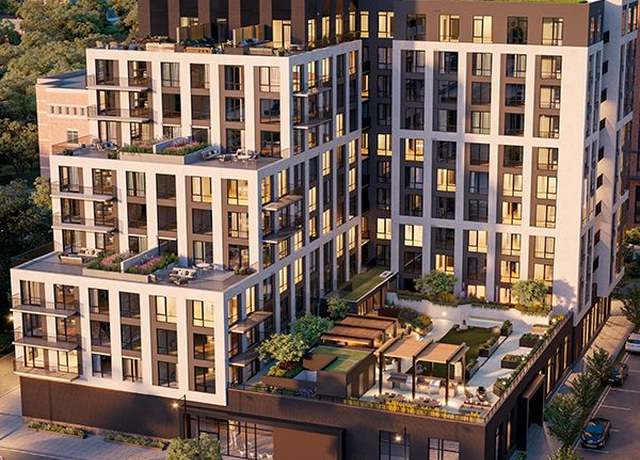 PH5 Plan, Falls Church, VA 22043
PH5 Plan, Falls Church, VA 22043 PH3 Plan, Falls Church, VA 22043
PH3 Plan, Falls Church, VA 22043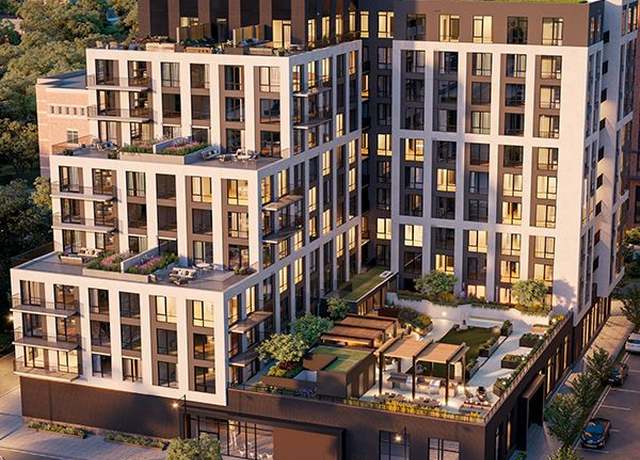 302 Plan, Falls Church, VA 22043
302 Plan, Falls Church, VA 22043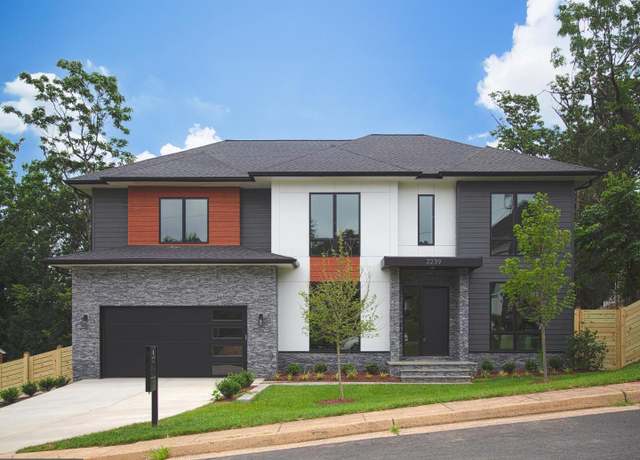 2239 Highland Ave, Falls Church, VA 22046
2239 Highland Ave, Falls Church, VA 22046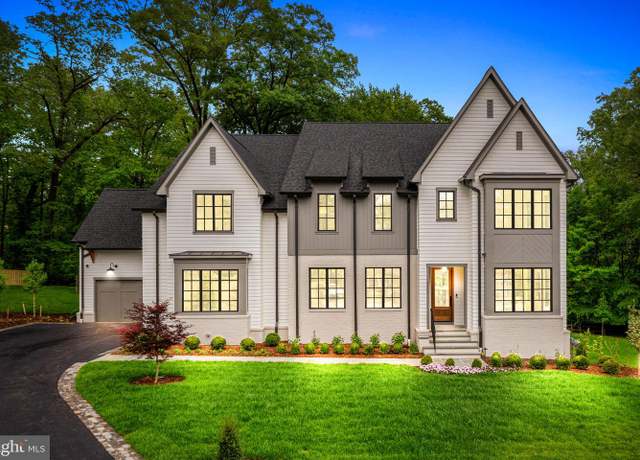 2107 Elliott Ave, Mclean, VA 22101
2107 Elliott Ave, Mclean, VA 22101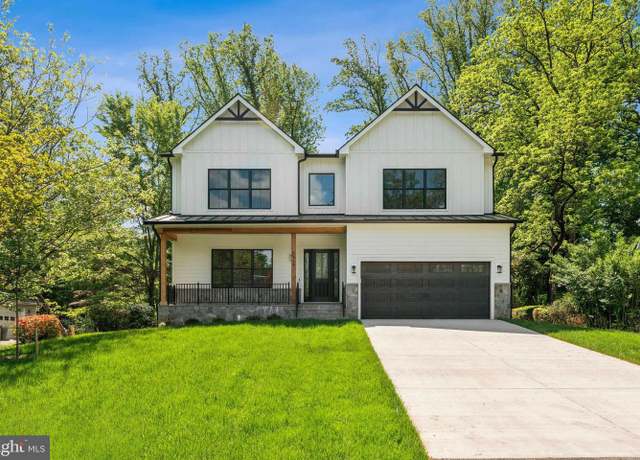 6919 Berkeley St, Falls Church, VA 22043
6919 Berkeley St, Falls Church, VA 22043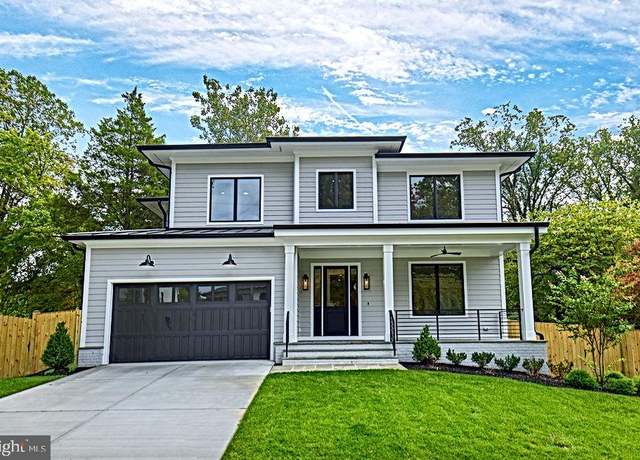 2123 Natahoa Ct, Falls Church, VA 22043
2123 Natahoa Ct, Falls Church, VA 22043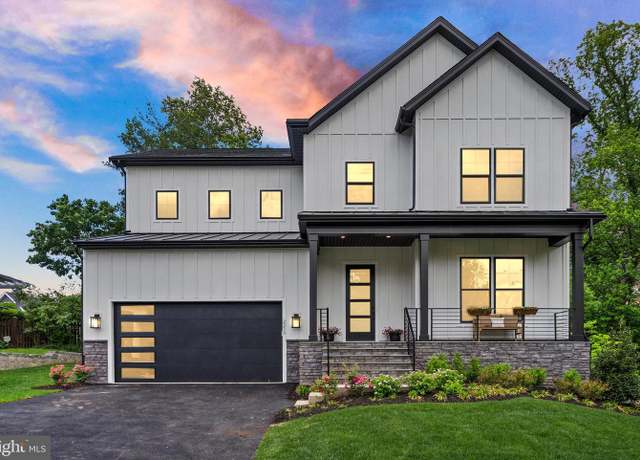 2238 Highland Ave, Falls Church, VA 22046
2238 Highland Ave, Falls Church, VA 22046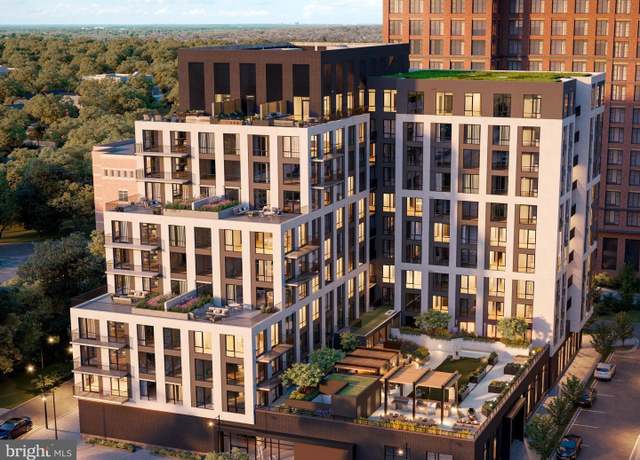 255 W Falls Station Blvd #407, Falls Church, VA 22046
255 W Falls Station Blvd #407, Falls Church, VA 22046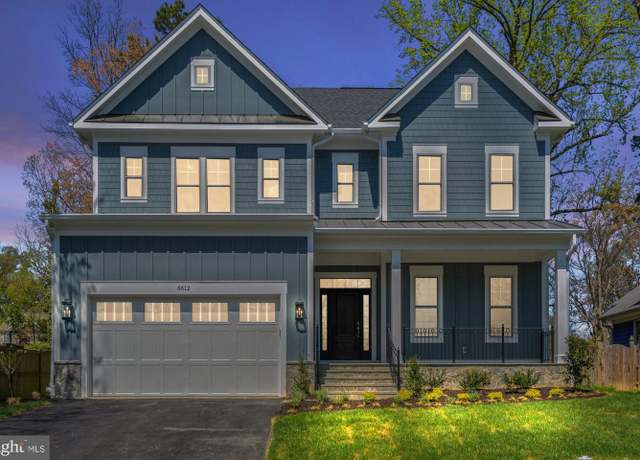 6612 Moly Dr, Falls Church, VA 22046
6612 Moly Dr, Falls Church, VA 22046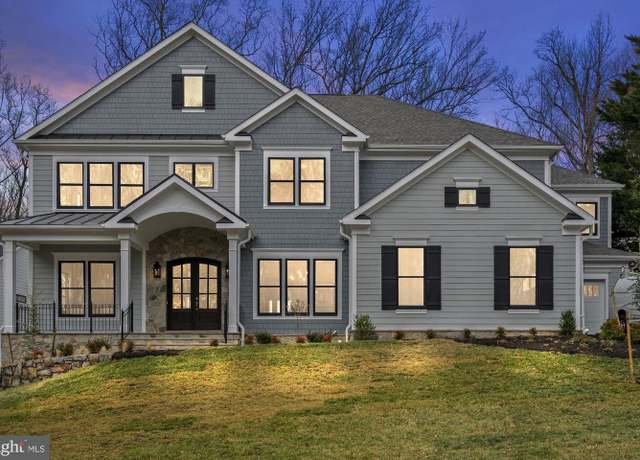 6640 Kirby Ct, Falls Church, VA 22043
6640 Kirby Ct, Falls Church, VA 22043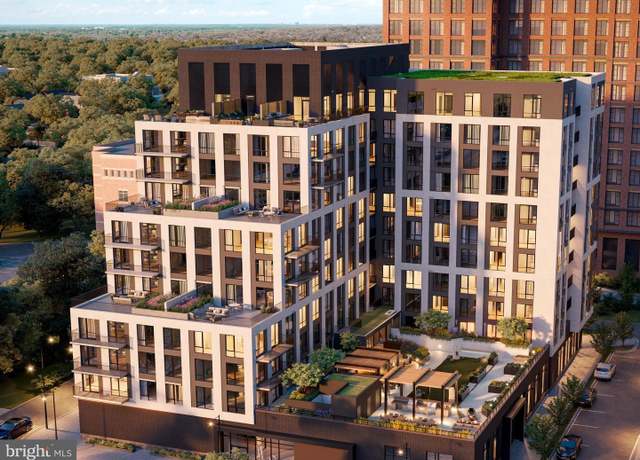 255 W Falls Station Blvd #405, Falls Church, VA 22046
255 W Falls Station Blvd #405, Falls Church, VA 22046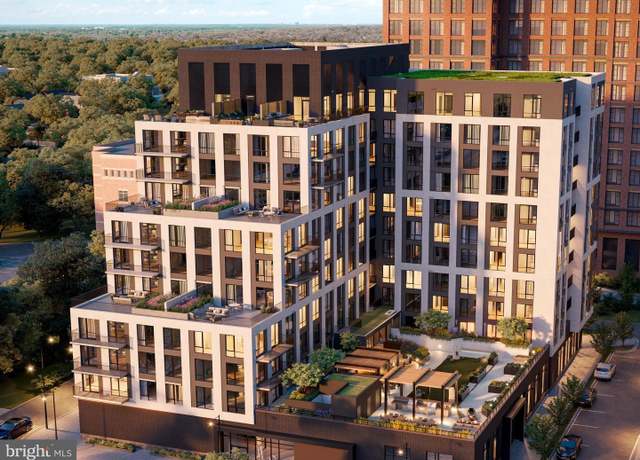 255 W Falls Station Blvd #314, Falls Church, VA 22046
255 W Falls Station Blvd #314, Falls Church, VA 22046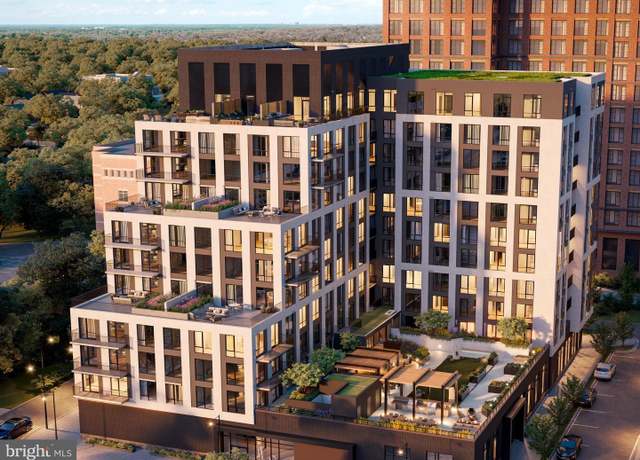 255 W Falls Station Blvd #311, Falls Church, VA 22046
255 W Falls Station Blvd #311, Falls Church, VA 22046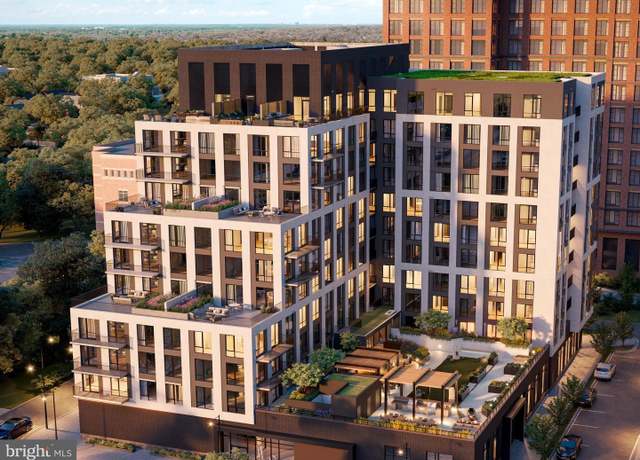 255 W Falls Station Blvd #501, Falls Church, VA 22046
255 W Falls Station Blvd #501, Falls Church, VA 22046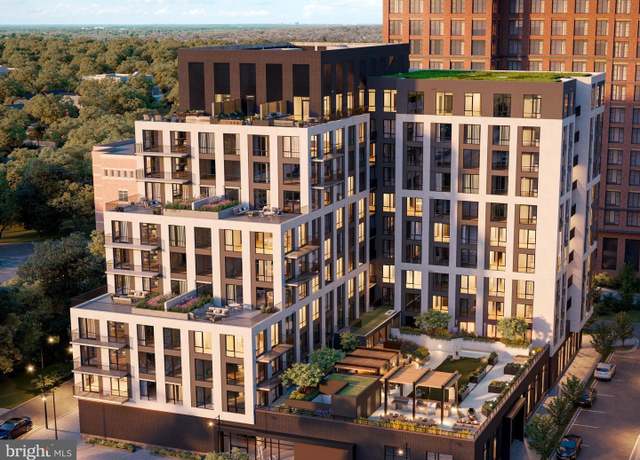 255 W Falls Station Blvd #201, Falls Church, VA 22046
255 W Falls Station Blvd #201, Falls Church, VA 22046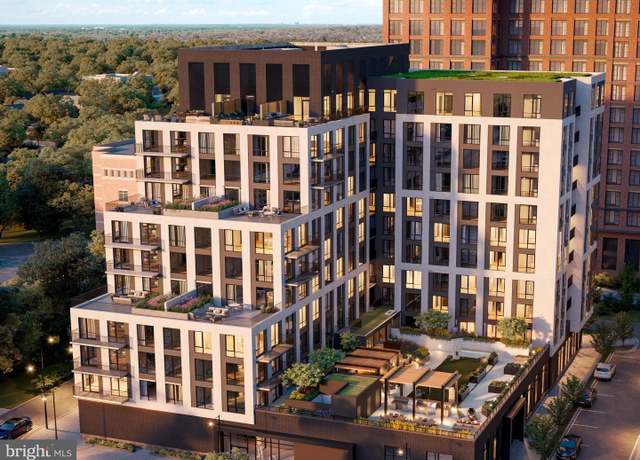 255 W Falls Station Blvd #206, Falls Church, VA 22046
255 W Falls Station Blvd #206, Falls Church, VA 22046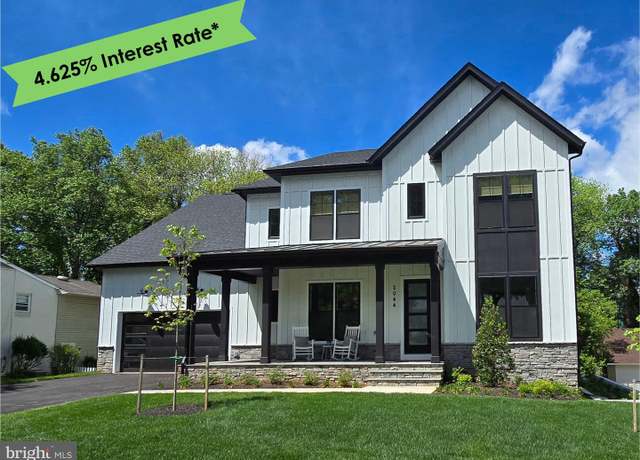 2044 Greenwich St, Falls Church, VA 22043
2044 Greenwich St, Falls Church, VA 22043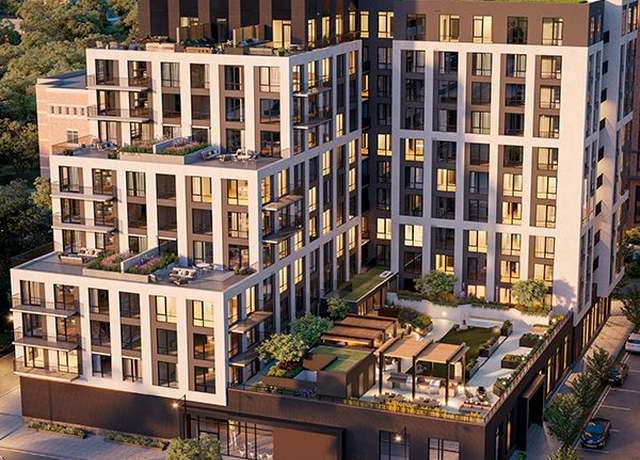 206 Plan, Falls Church, VA 22043
206 Plan, Falls Church, VA 22043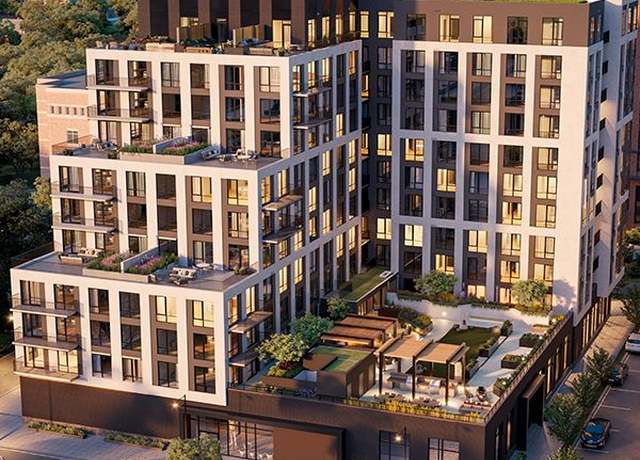 213 Plan, Falls Church, VA 22043
213 Plan, Falls Church, VA 22043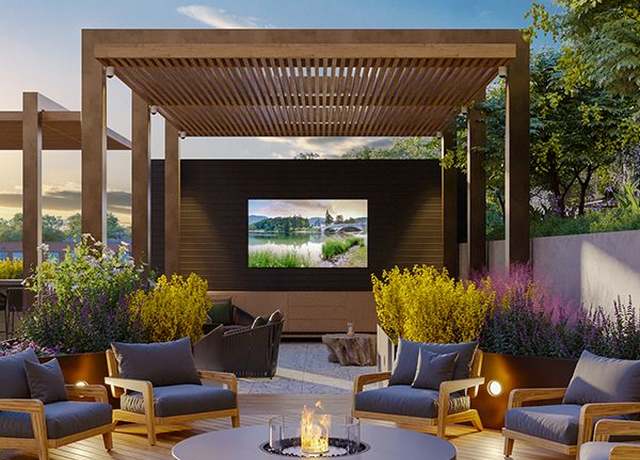 207 Plan, Falls Church, VA 22043
207 Plan, Falls Church, VA 22043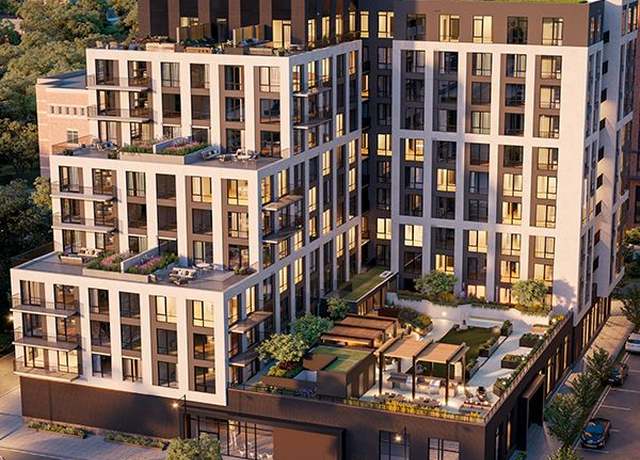 PH8 Plan, Falls Church, VA 22043
PH8 Plan, Falls Church, VA 22043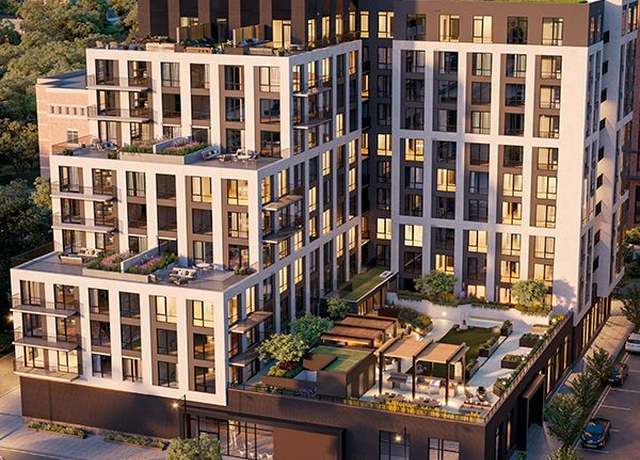 794 Plan, Falls Church, VA 22043
794 Plan, Falls Church, VA 22043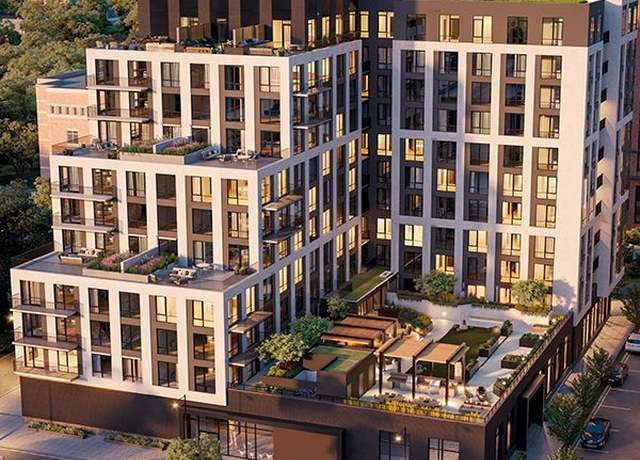 PH6 Plan, Falls Church, VA 22043
PH6 Plan, Falls Church, VA 22043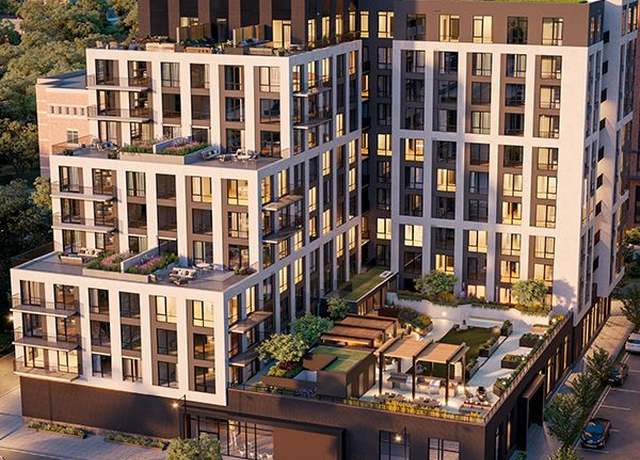 608 Plan, Falls Church, VA 22043
608 Plan, Falls Church, VA 22043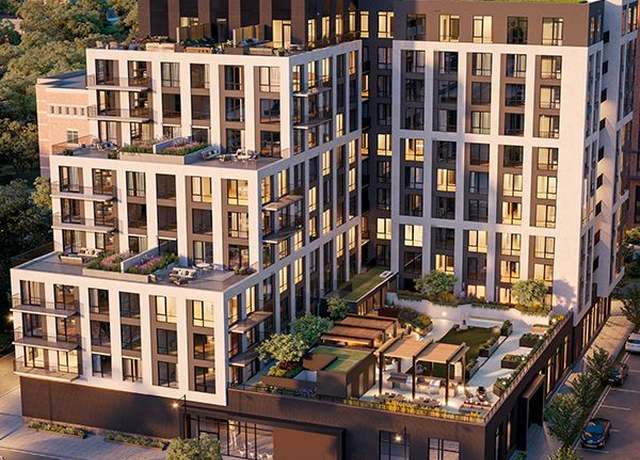 312 Plan, Falls Church, VA 22043
312 Plan, Falls Church, VA 22043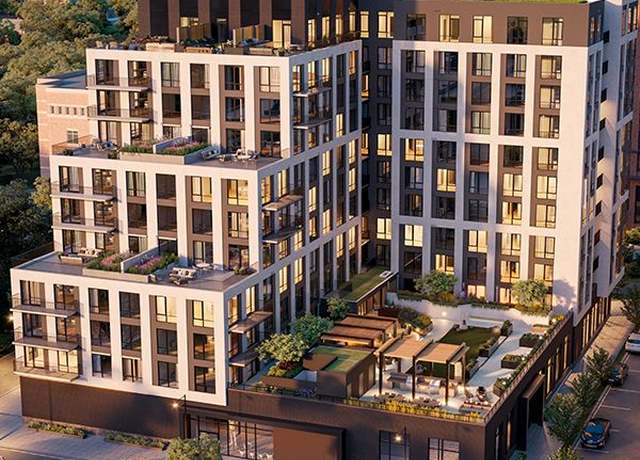 PH1 Plan, Falls Church, VA 22043
PH1 Plan, Falls Church, VA 22043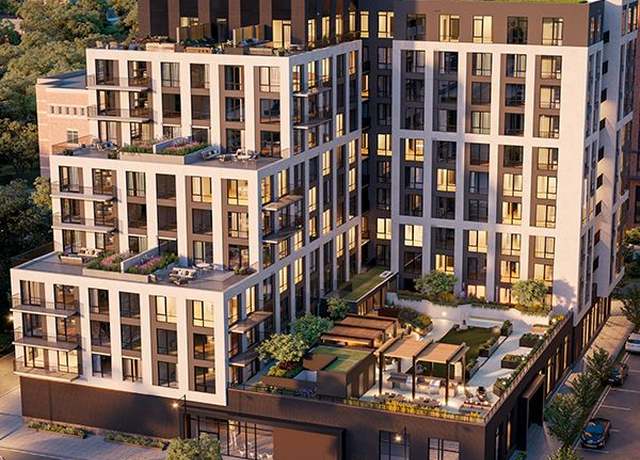 PH4 Plan, Falls Church, VA 22043
PH4 Plan, Falls Church, VA 22043

 United States
United States Canada
Canada