More to explore in Madison High School, VA
- Featured
- Price
- Bedroom
Popular Markets in Virginia
- Arlington homes for sale$799,900
- Alexandria homes for sale$539,000
- Virginia Beach homes for sale$450,000
- Fairfax homes for sale$749,900
- Richmond homes for sale$407,475
- Ashburn homes for sale$624,990
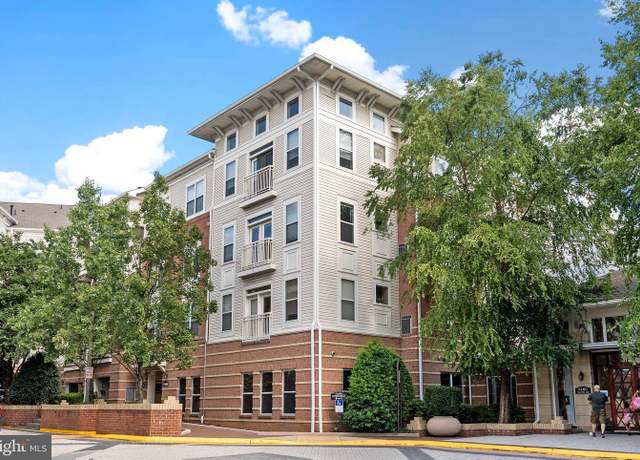 9480 Virginia Center Blvd #329, Vienna, VA 22181
9480 Virginia Center Blvd #329, Vienna, VA 22181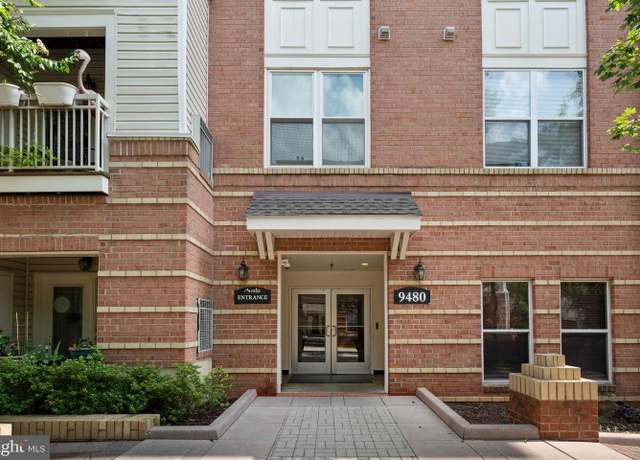 9480 Virginia Center Blvd #329, Vienna, VA 22181
9480 Virginia Center Blvd #329, Vienna, VA 22181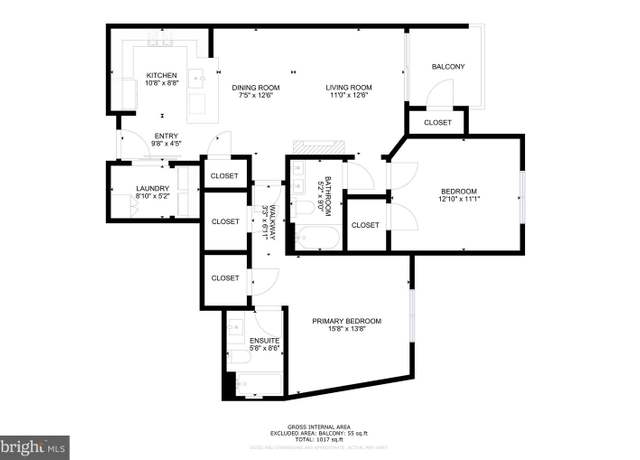 9480 Virginia Center Blvd #329, Vienna, VA 22181
9480 Virginia Center Blvd #329, Vienna, VA 22181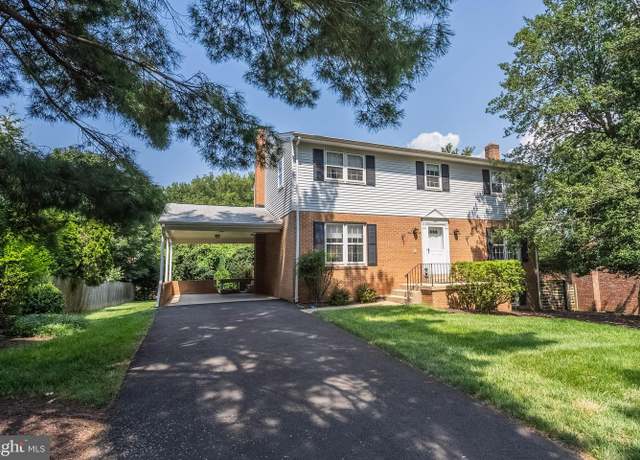 437 Glyndon St NE, Vienna, VA 22180
437 Glyndon St NE, Vienna, VA 22180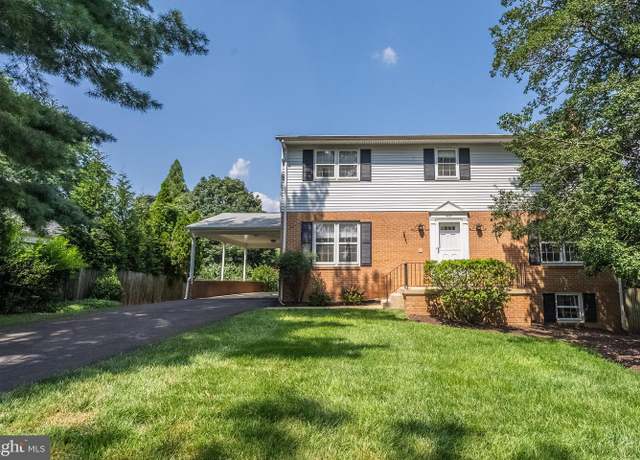 437 Glyndon St NE, Vienna, VA 22180
437 Glyndon St NE, Vienna, VA 22180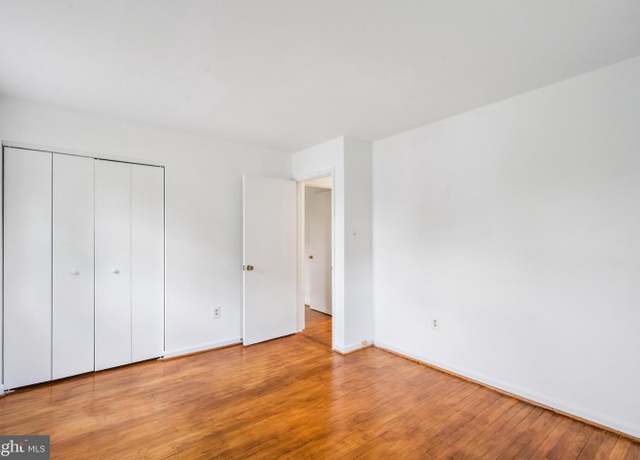 437 Glyndon St NE, Vienna, VA 22180
437 Glyndon St NE, Vienna, VA 22180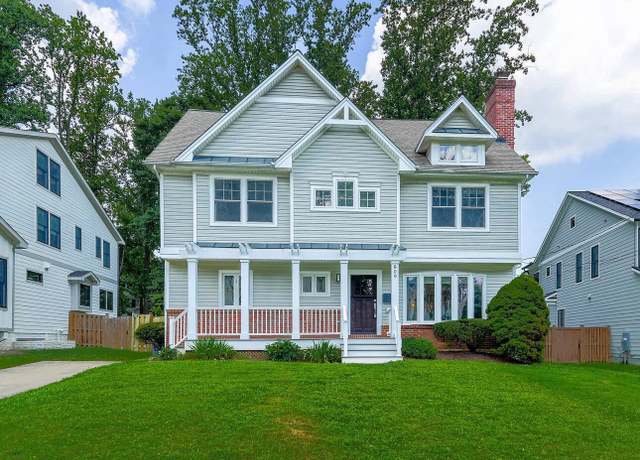 809 Plum St SW, Vienna, VA 22180
809 Plum St SW, Vienna, VA 22180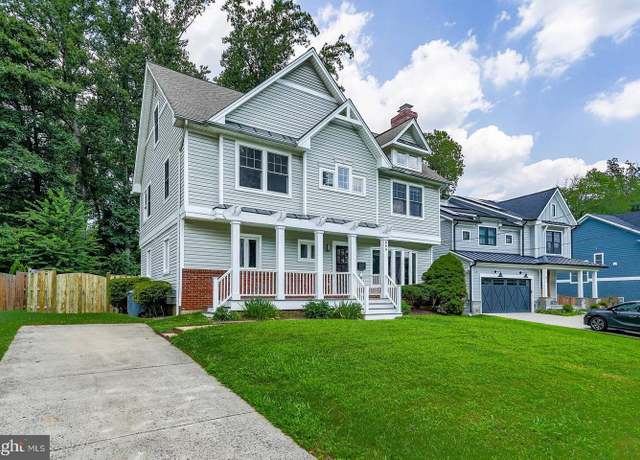 809 Plum St SW, Vienna, VA 22180
809 Plum St SW, Vienna, VA 22180 809 Plum St SW, Vienna, VA 22180
809 Plum St SW, Vienna, VA 22180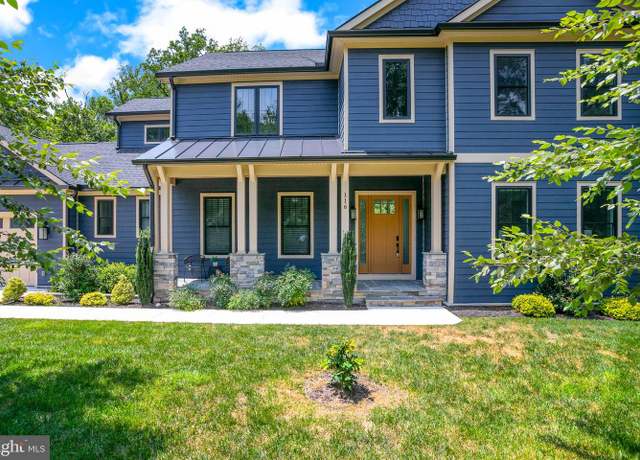 116 Fardale St SE, Vienna, VA 22180
116 Fardale St SE, Vienna, VA 22180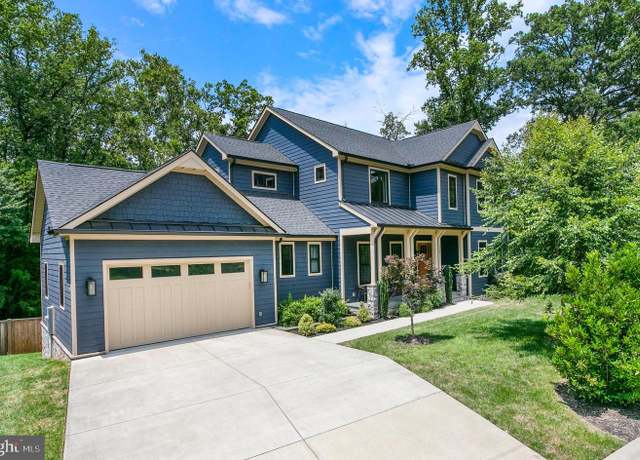 116 Fardale St SE, Vienna, VA 22180
116 Fardale St SE, Vienna, VA 22180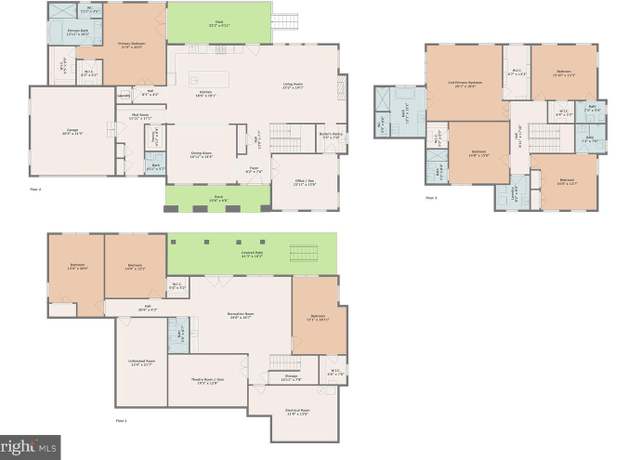 116 Fardale St SE, Vienna, VA 22180
116 Fardale St SE, Vienna, VA 22180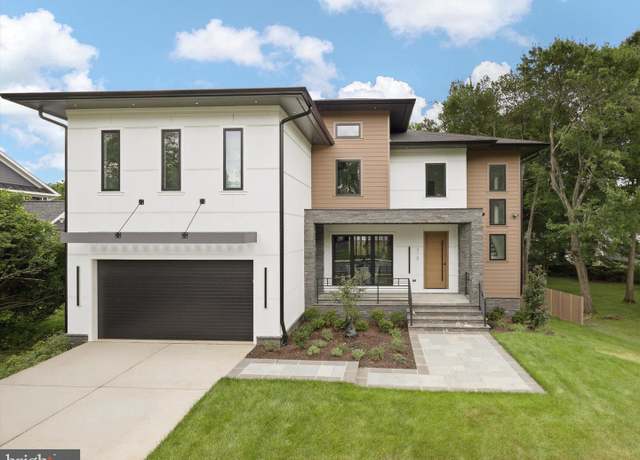 310 Johnson St SW, Vienna, VA 22180
310 Johnson St SW, Vienna, VA 22180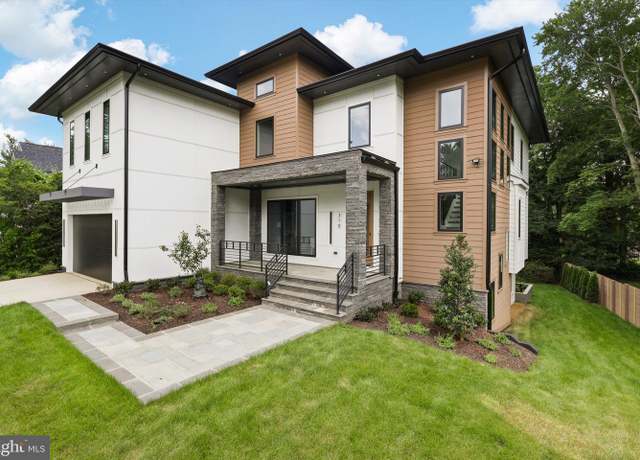 310 Johnson St SW, Vienna, VA 22180
310 Johnson St SW, Vienna, VA 22180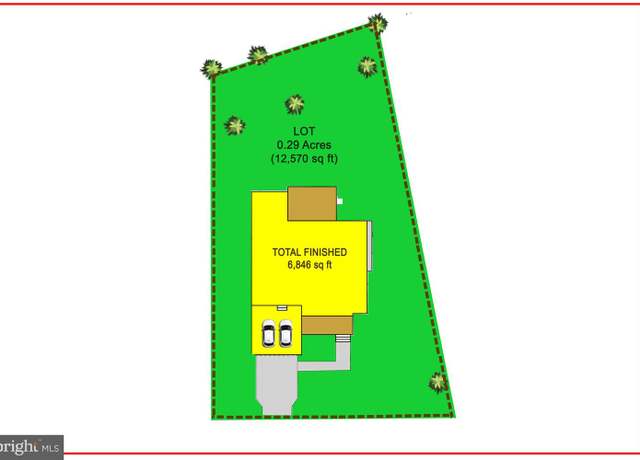 310 Johnson St SW, Vienna, VA 22180
310 Johnson St SW, Vienna, VA 22180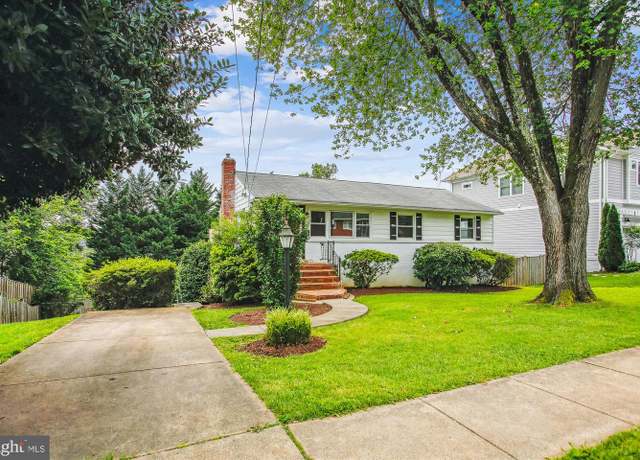 102 Moore Ave SW, Vienna, VA 22180
102 Moore Ave SW, Vienna, VA 22180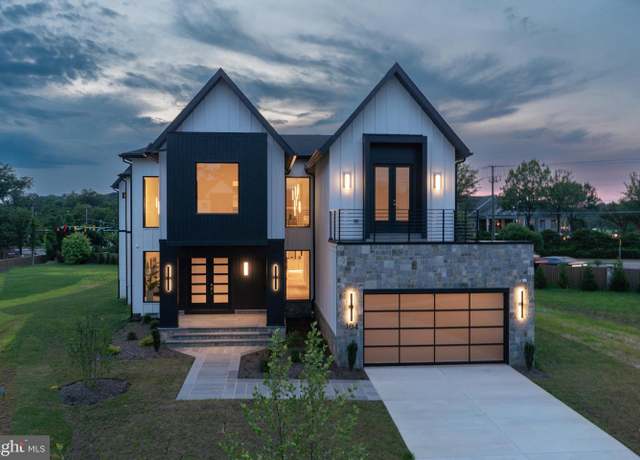 104 Mashie Ct SE, Vienna, VA 22180
104 Mashie Ct SE, Vienna, VA 22180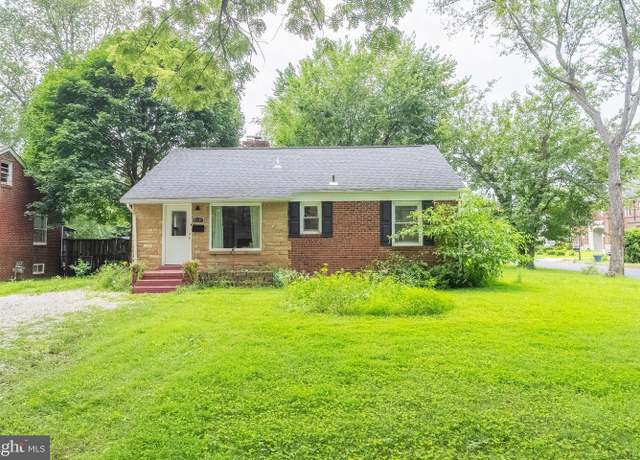 214 Lewis St NW, Vienna, VA 22180
214 Lewis St NW, Vienna, VA 22180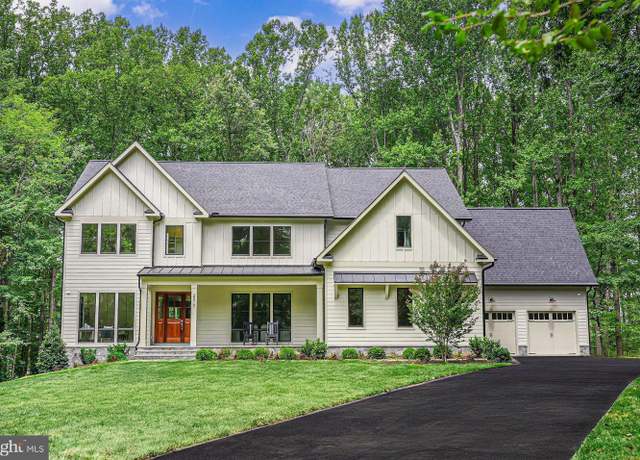 2210 Trott Ave, Vienna, VA 22181
2210 Trott Ave, Vienna, VA 22181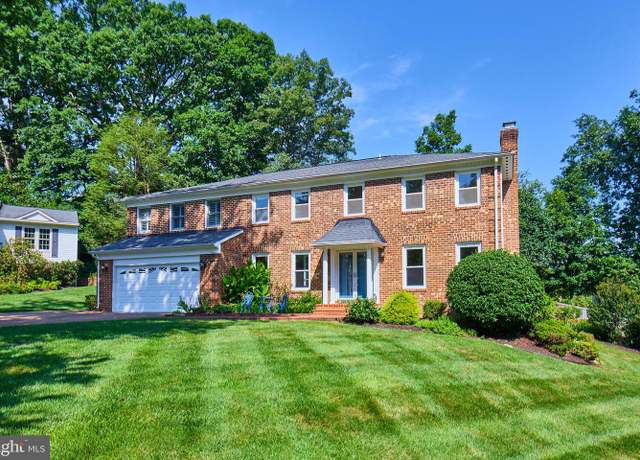 2055 Kedge Dr, Vienna, VA 22181
2055 Kedge Dr, Vienna, VA 22181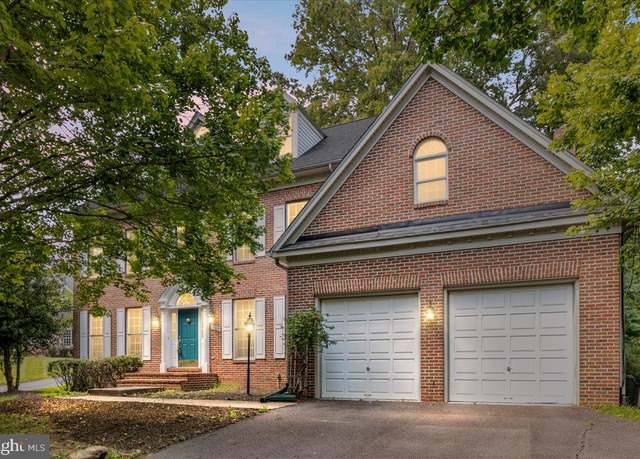 11408 Green Moor Ln, Oakton, VA 22124
11408 Green Moor Ln, Oakton, VA 22124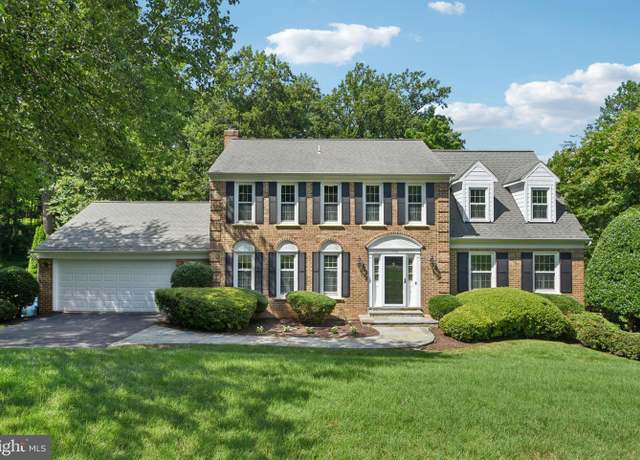 10182 Hillington Ct, Vienna, VA 22182
10182 Hillington Ct, Vienna, VA 22182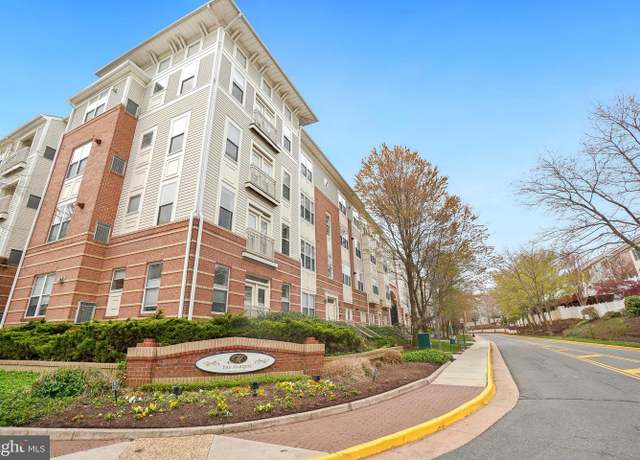 2791 Centerboro Dr #186, Vienna, VA 22181
2791 Centerboro Dr #186, Vienna, VA 22181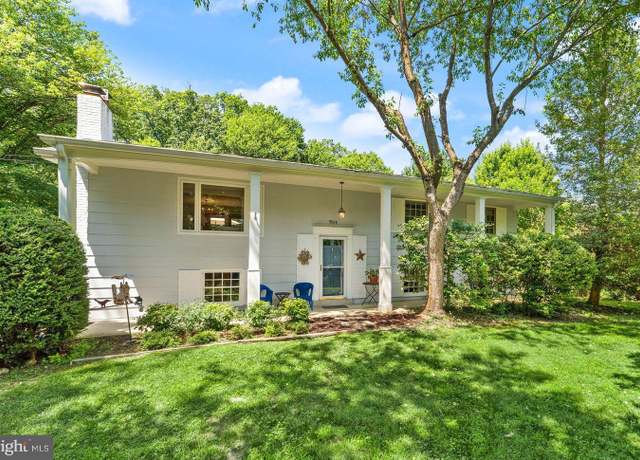 9928 Woodrow St, Vienna, VA 22181
9928 Woodrow St, Vienna, VA 22181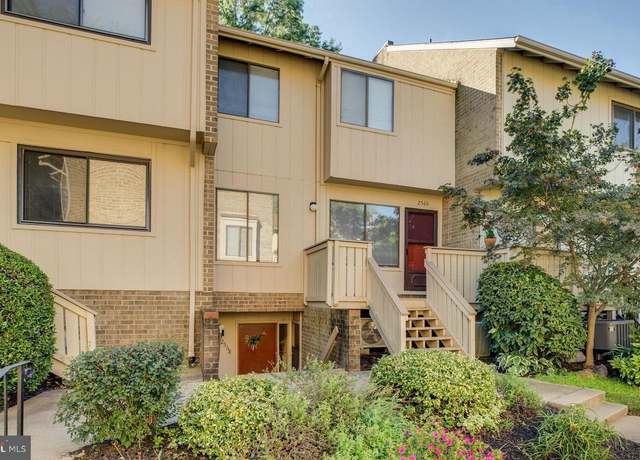 2566 Glengyle Dr #163, Vienna, VA 22181
2566 Glengyle Dr #163, Vienna, VA 22181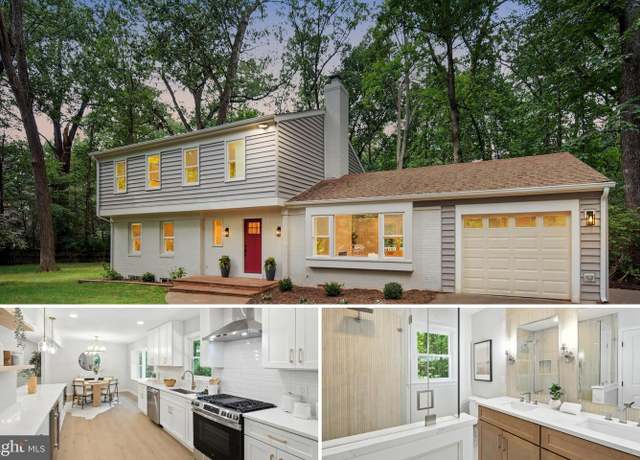 2402 Beekay Ct, Vienna, VA 22181
2402 Beekay Ct, Vienna, VA 22181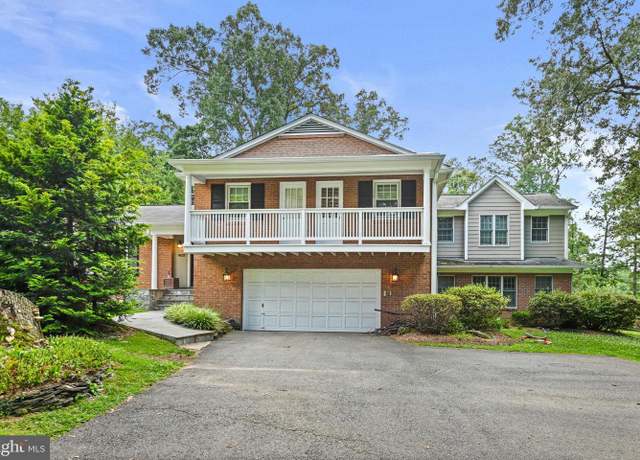 8633 Janet Ln, Vienna, VA 22180
8633 Janet Ln, Vienna, VA 22180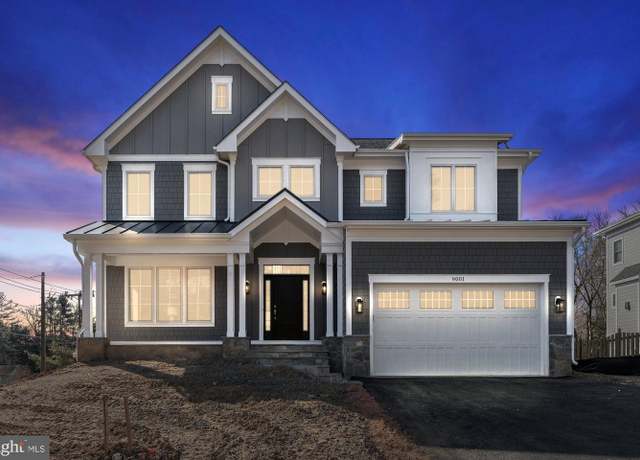 906 Frederick St SW, Vienna, VA 22180
906 Frederick St SW, Vienna, VA 22180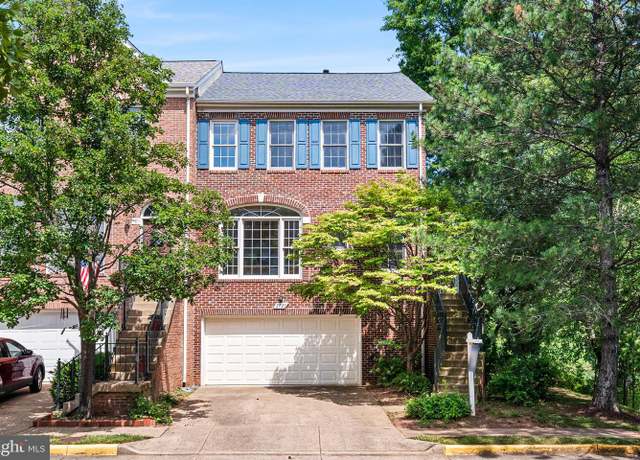 2725 Baronhurst Dr, Vienna, VA 22181
2725 Baronhurst Dr, Vienna, VA 22181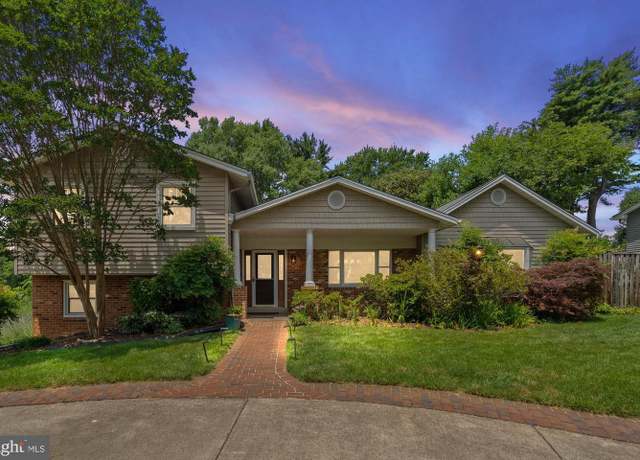 9750 Vale Rd NW, Vienna, VA 22181
9750 Vale Rd NW, Vienna, VA 22181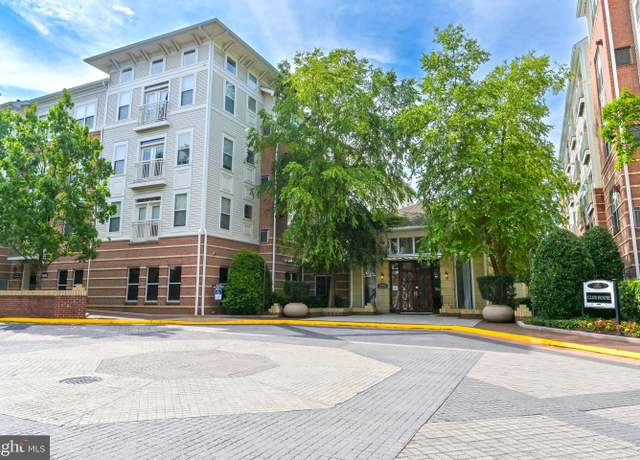 9480 Virginia Center Blvd #230, Vienna, VA 22181
9480 Virginia Center Blvd #230, Vienna, VA 22181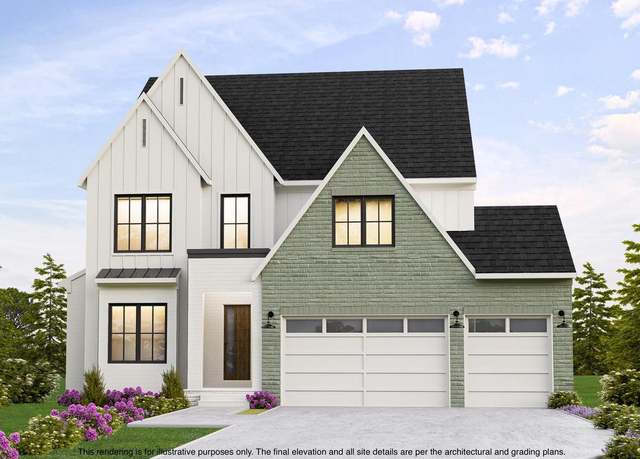 324 Tapawingo Rd SE, Vienna, VA 22180
324 Tapawingo Rd SE, Vienna, VA 22180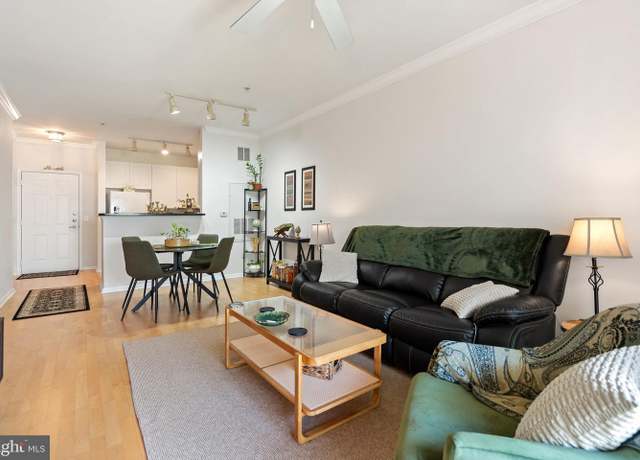 2791 Centerboro Dr #384, Vienna, VA 22181
2791 Centerboro Dr #384, Vienna, VA 22181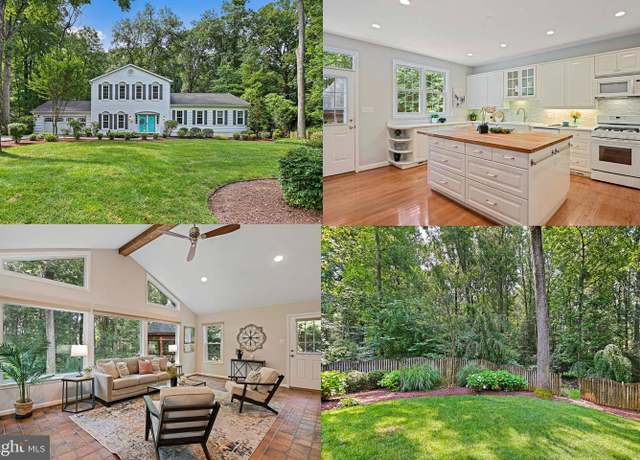 1819 Horseback Trl, Vienna, VA 22182
1819 Horseback Trl, Vienna, VA 22182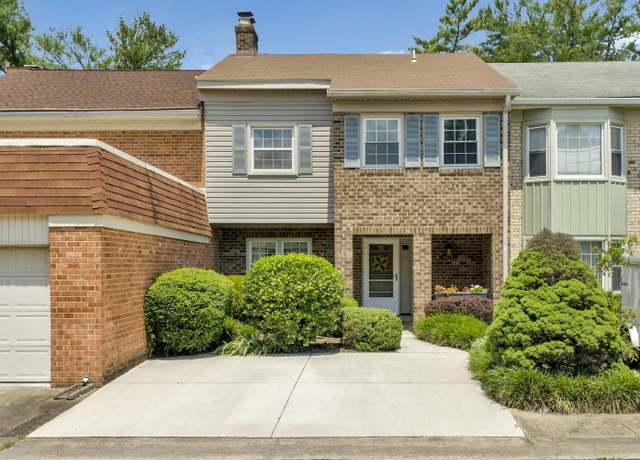 1013 Moorefield Hill Grv SW, Vienna, VA 22180
1013 Moorefield Hill Grv SW, Vienna, VA 22180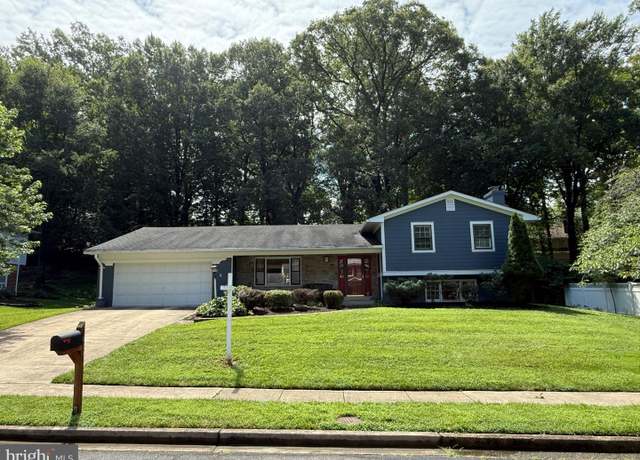 2613 East Meredith Dr, Vienna, VA 22181
2613 East Meredith Dr, Vienna, VA 22181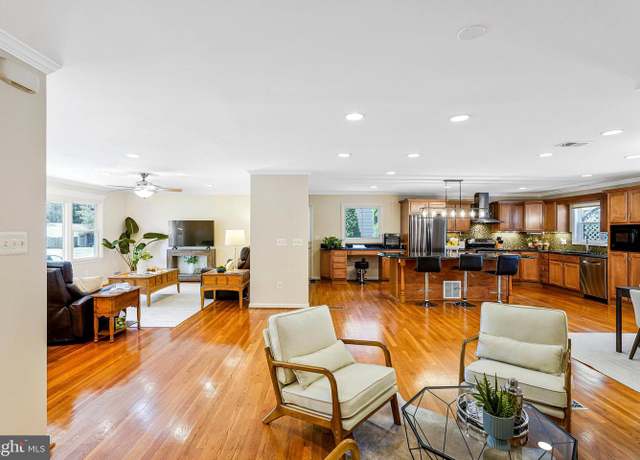 106 Yeonas Dr SE, Vienna, VA 22180
106 Yeonas Dr SE, Vienna, VA 22180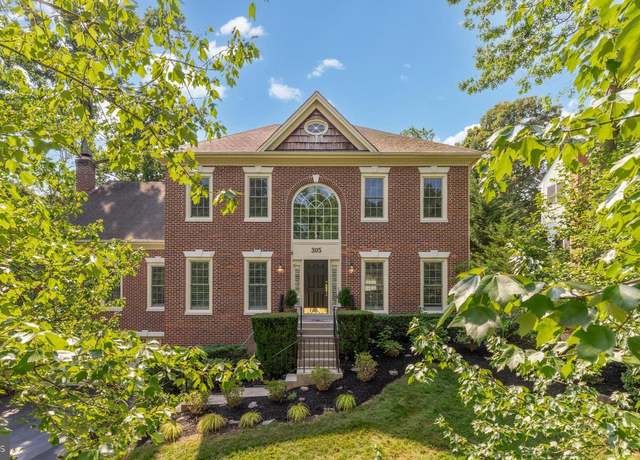 305 Springwood Ct NE, Vienna, VA 22180
305 Springwood Ct NE, Vienna, VA 22180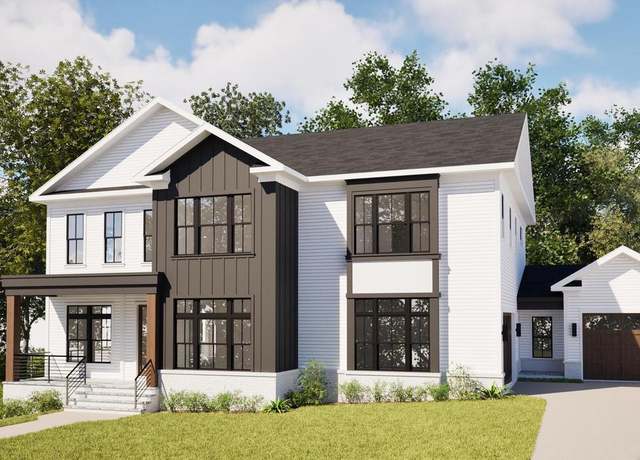 8650 Mchenry St, Vienna, VA 22180
8650 Mchenry St, Vienna, VA 22180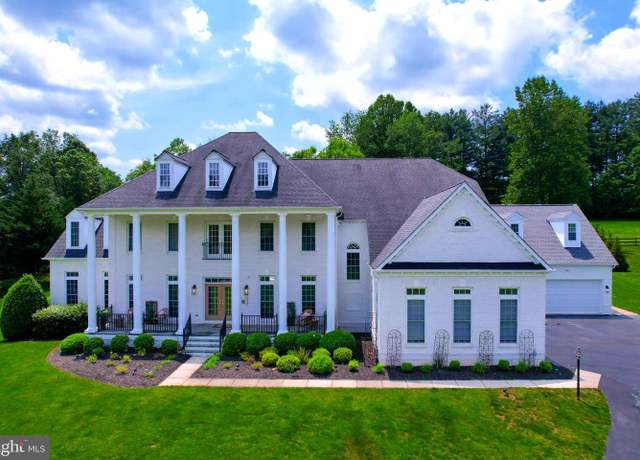 2506 Coulter Ln, Oakton, VA 22124
2506 Coulter Ln, Oakton, VA 22124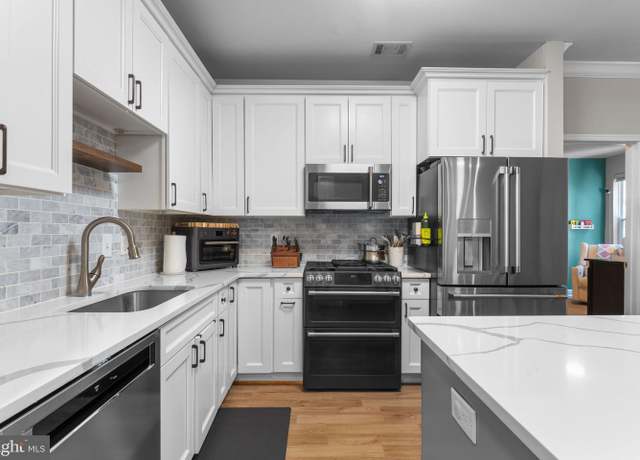 9480 Virginia Center Blvd #127, Vienna, VA 22181
9480 Virginia Center Blvd #127, Vienna, VA 22181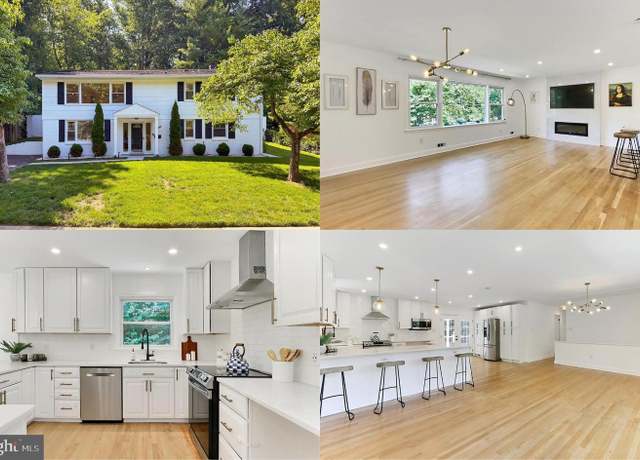 109 Patrick St SE, Vienna, VA 22180
109 Patrick St SE, Vienna, VA 22180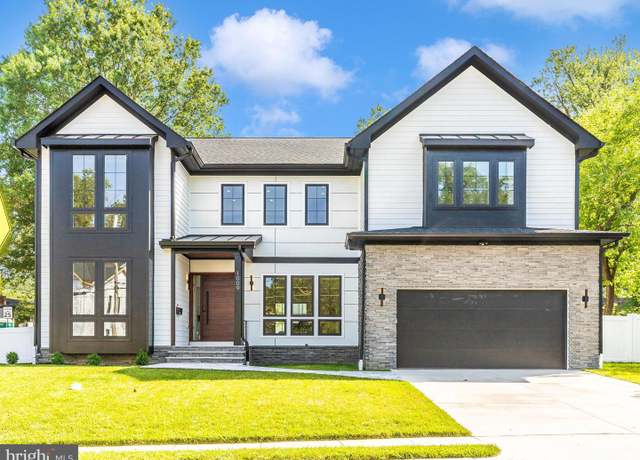 1009 Hillcrest Dr SW, Vienna, VA 22180
1009 Hillcrest Dr SW, Vienna, VA 22180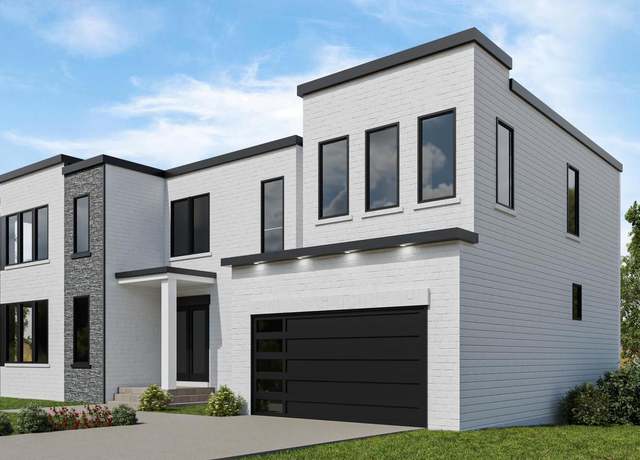 719 Meadow Ln SW, Vienna, VA 22180
719 Meadow Ln SW, Vienna, VA 22180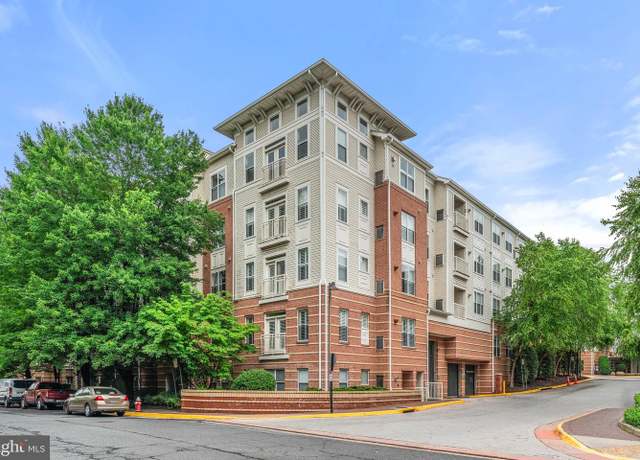 9480 Virginia Center Blvd #327, Vienna, VA 22181
9480 Virginia Center Blvd #327, Vienna, VA 22181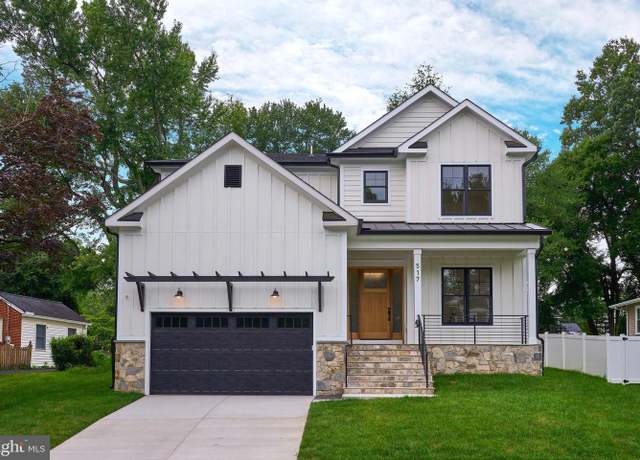 517 Walker St SW, Vienna, VA 22180
517 Walker St SW, Vienna, VA 22180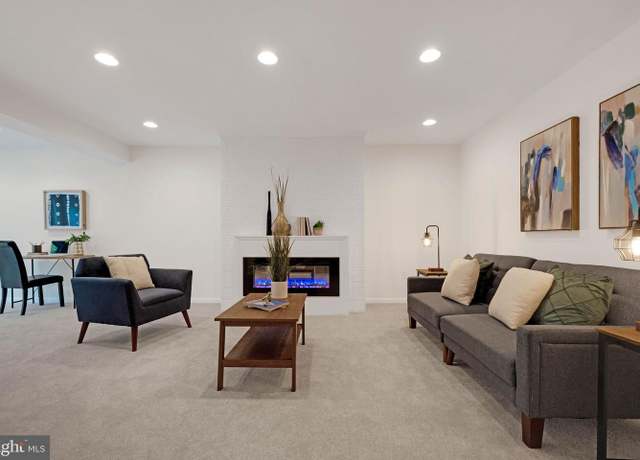 1135 Moorefield Hill Ct SW, Vienna, VA 22180
1135 Moorefield Hill Ct SW, Vienna, VA 22180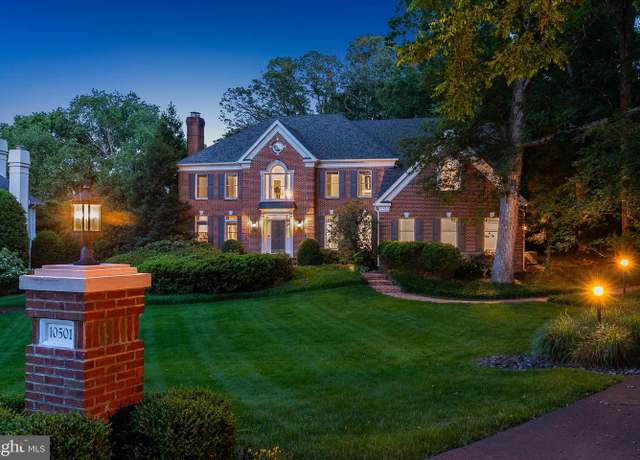 10501 Hannah Farm Rd, Oakton, VA 22124
10501 Hannah Farm Rd, Oakton, VA 22124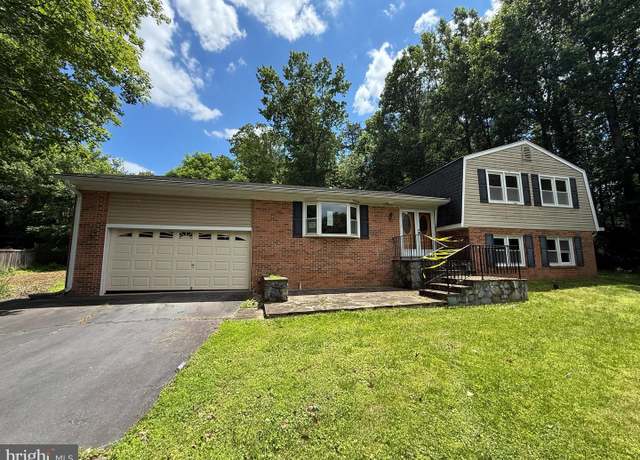 2133 Freda Dr, Vienna, VA 22181
2133 Freda Dr, Vienna, VA 22181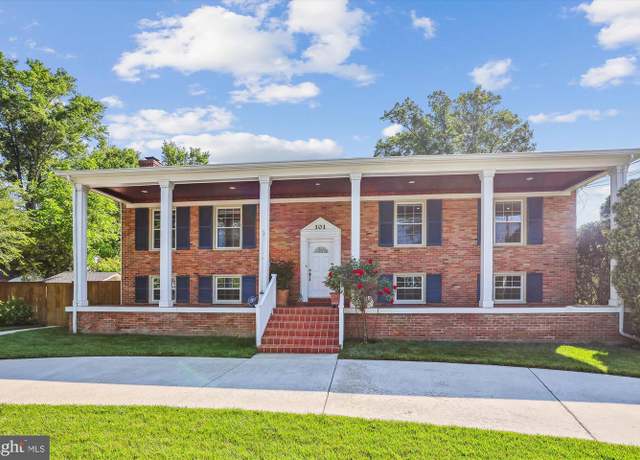 101 Oakmont Ct NE, Vienna, VA 22180
101 Oakmont Ct NE, Vienna, VA 22180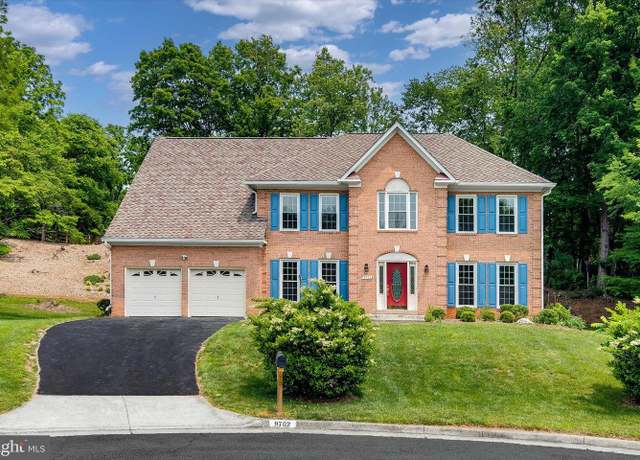 9702 Cymbal Dr, Vienna, VA 22182
9702 Cymbal Dr, Vienna, VA 22182

 United States
United States Canada
Canada