More to explore in Dc Everest Middle School, WI
- Featured
- Price
- Bedroom
Popular Markets in Wisconsin
- Madison homes for sale$425,000
- Milwaukee homes for sale$229,950
- Lake Geneva homes for sale$510,000
- Brookfield homes for sale$584,450
- Kenosha homes for sale$289,950
- Wauwatosa homes for sale$393,450
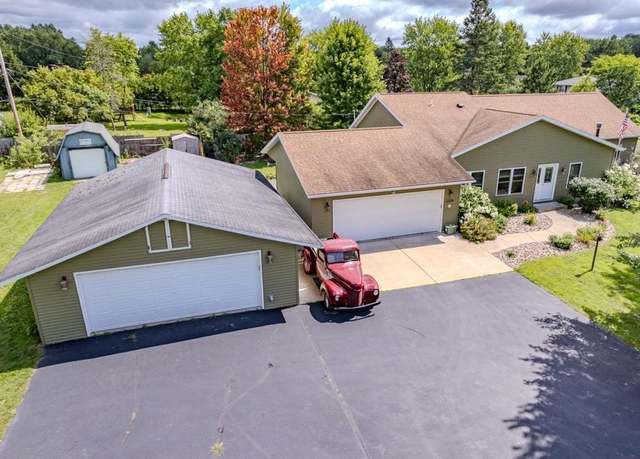 2336 Rainbow Dr, Kronenwetter, WI 54455
2336 Rainbow Dr, Kronenwetter, WI 54455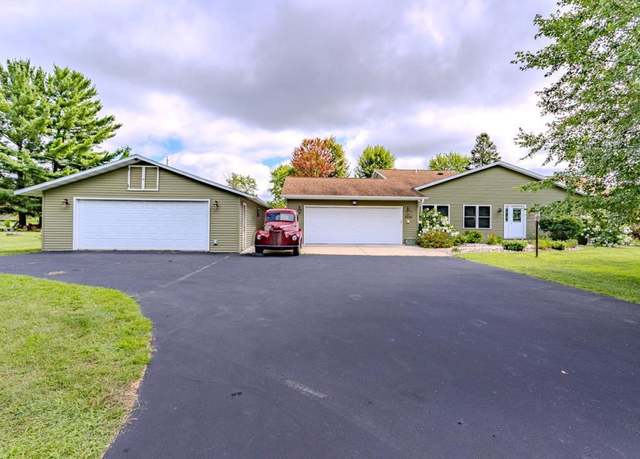 2336 Rainbow Dr, Kronenwetter, WI 54455
2336 Rainbow Dr, Kronenwetter, WI 54455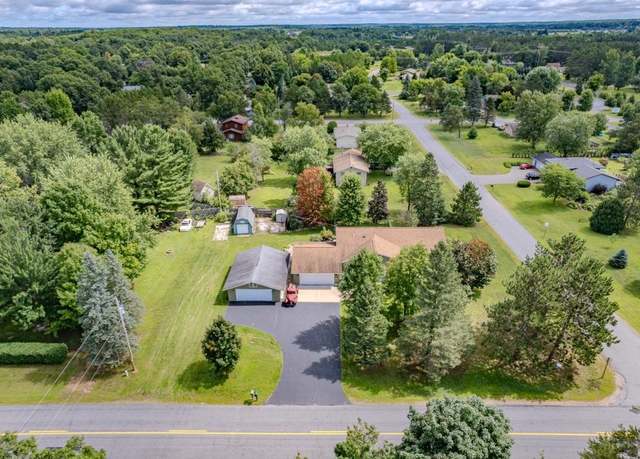 2336 Rainbow Dr, Kronenwetter, WI 54455
2336 Rainbow Dr, Kronenwetter, WI 54455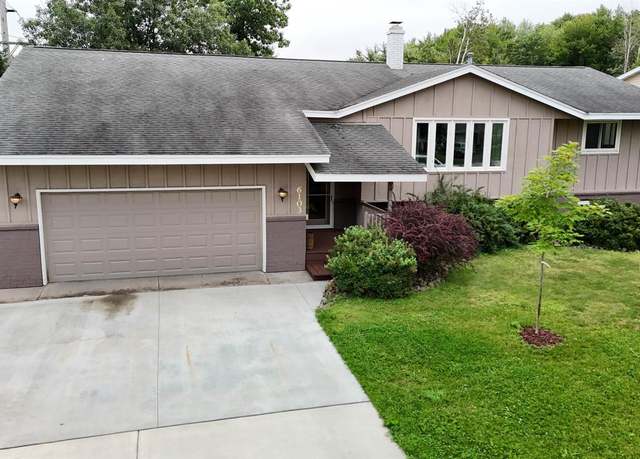 6103 Rodney St, Weston, WI 54476
6103 Rodney St, Weston, WI 54476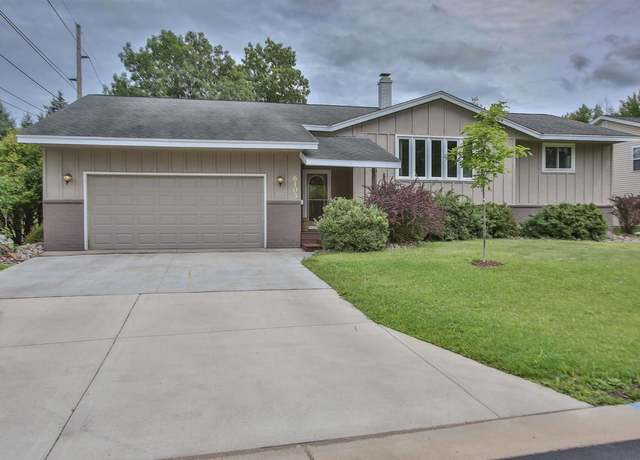 6103 Rodney St, Weston, WI 54476
6103 Rodney St, Weston, WI 54476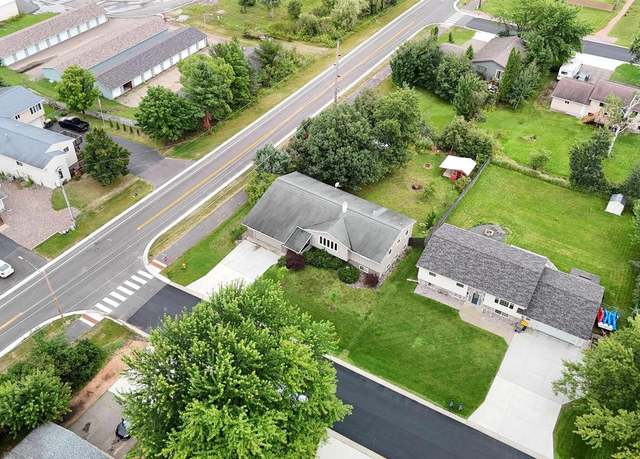 6103 Rodney St, Weston, WI 54476
6103 Rodney St, Weston, WI 54476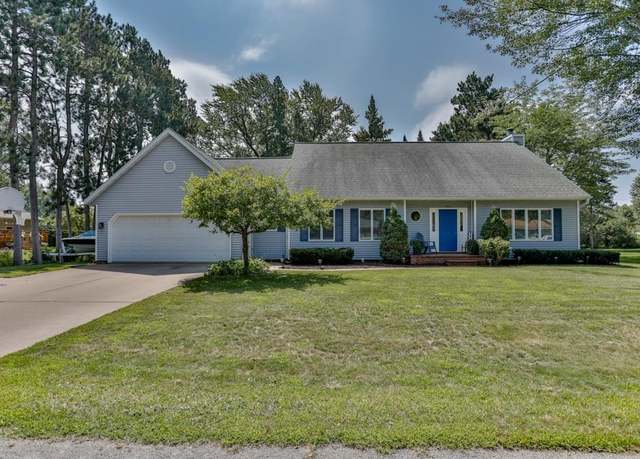 1821 Monterey Ave, Weston, WI 54476
1821 Monterey Ave, Weston, WI 54476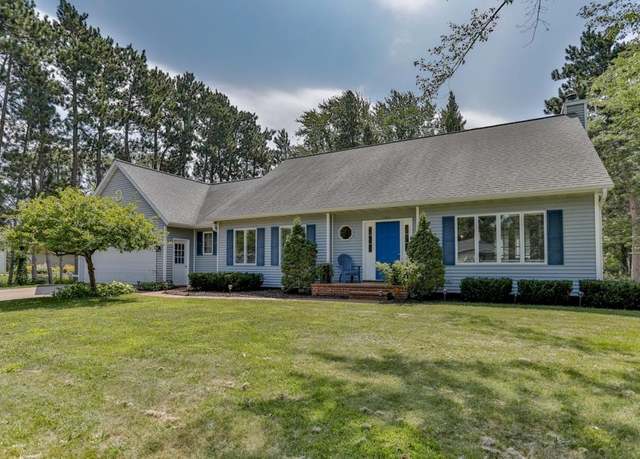 1821 Monterey Ave, Weston, WI 54476
1821 Monterey Ave, Weston, WI 54476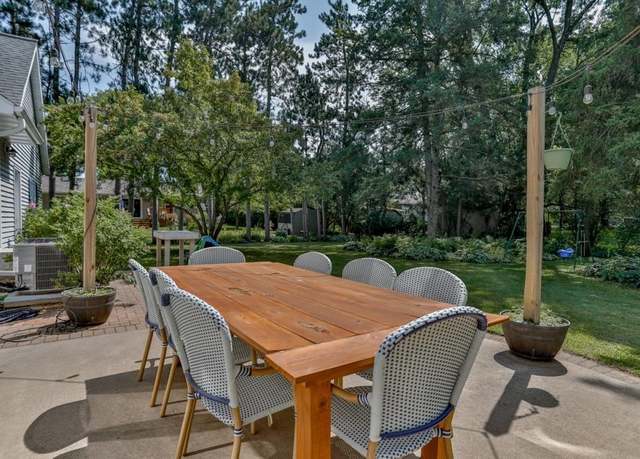 1821 Monterey Ave, Weston, WI 54476
1821 Monterey Ave, Weston, WI 54476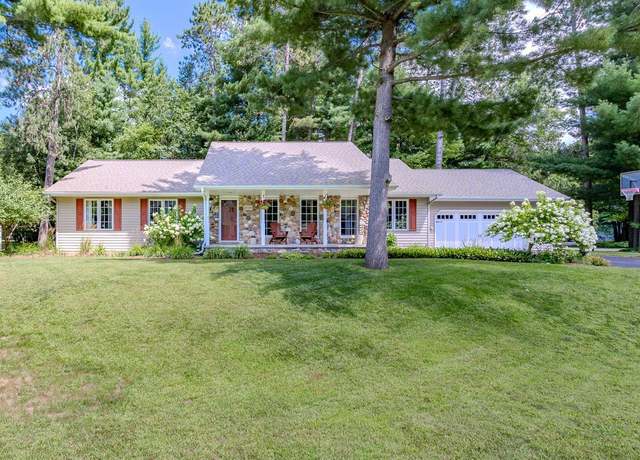 2008 Cedar Creek Dr, Rothschild, WI 54474
2008 Cedar Creek Dr, Rothschild, WI 54474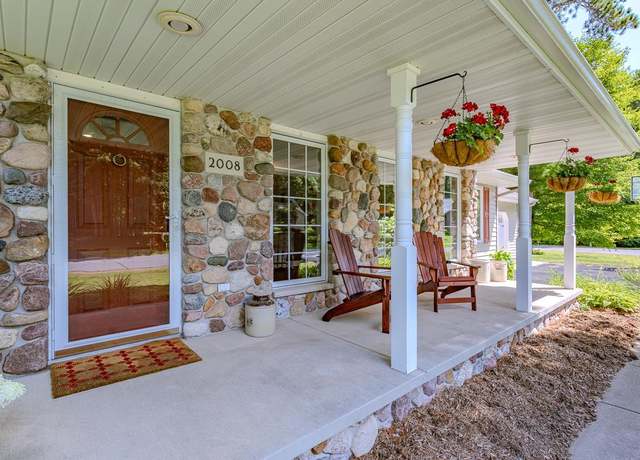 2008 Cedar Creek Dr, Rothschild, WI 54474
2008 Cedar Creek Dr, Rothschild, WI 54474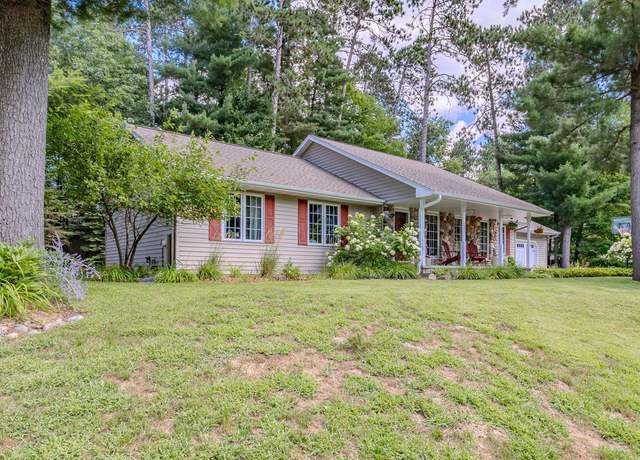 2008 Cedar Creek Dr, Rothschild, WI 54474
2008 Cedar Creek Dr, Rothschild, WI 54474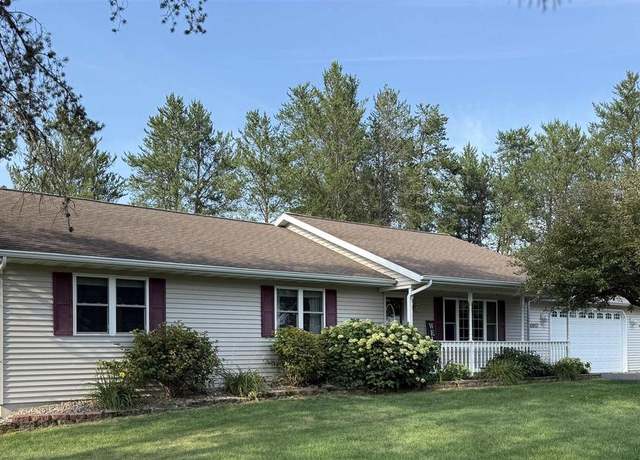 6810 Feith Ave, Weston, WI 54476
6810 Feith Ave, Weston, WI 54476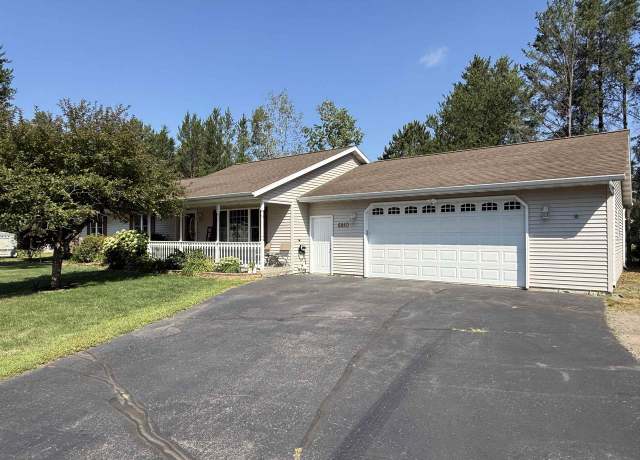 6810 Feith Ave, Weston, WI 54476
6810 Feith Ave, Weston, WI 54476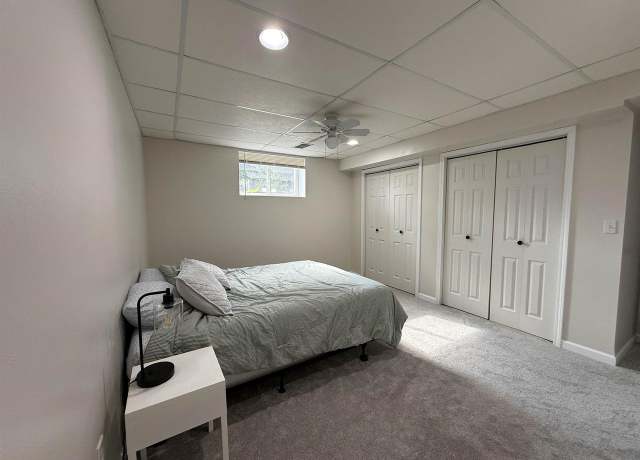 6810 Feith Ave, Weston, WI 54476
6810 Feith Ave, Weston, WI 54476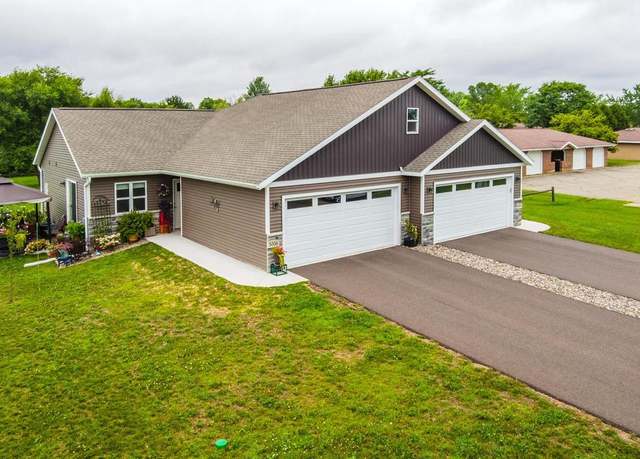 5004-5006 Crestwood Dr, Weston, WI 54476
5004-5006 Crestwood Dr, Weston, WI 54476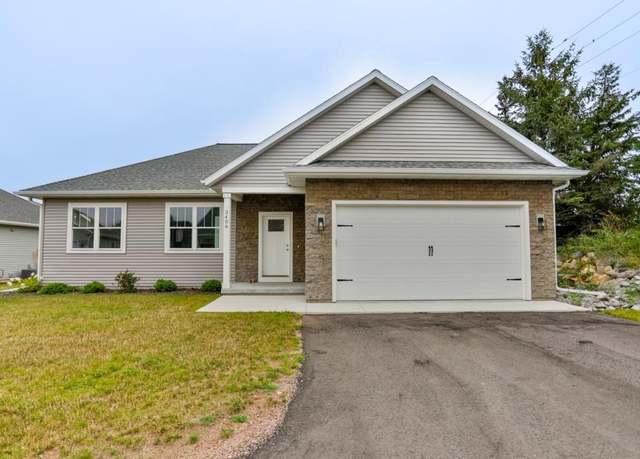 3406 Caesars Ct, Weston, WI 54476
3406 Caesars Ct, Weston, WI 54476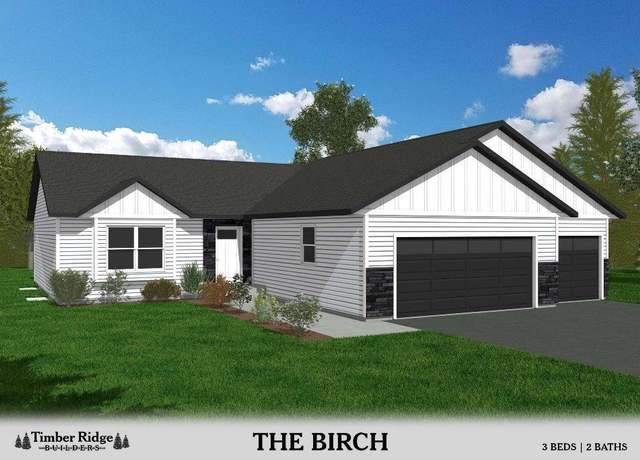 8412 Hinner Springs Dr, Weston, WI 54476
8412 Hinner Springs Dr, Weston, WI 54476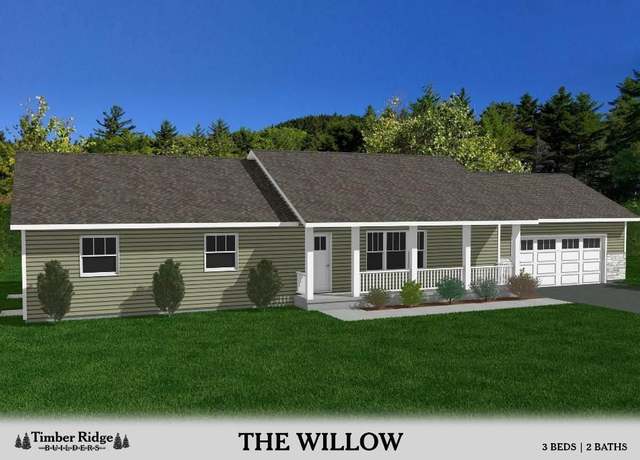 8504 Hinner Springs Dr, Weston, WI 54476
8504 Hinner Springs Dr, Weston, WI 54476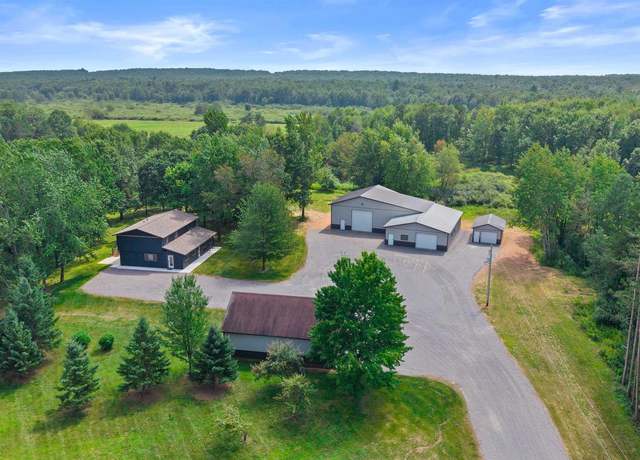 1589 Kowalski Rd, Mosinee, WI 54455
1589 Kowalski Rd, Mosinee, WI 54455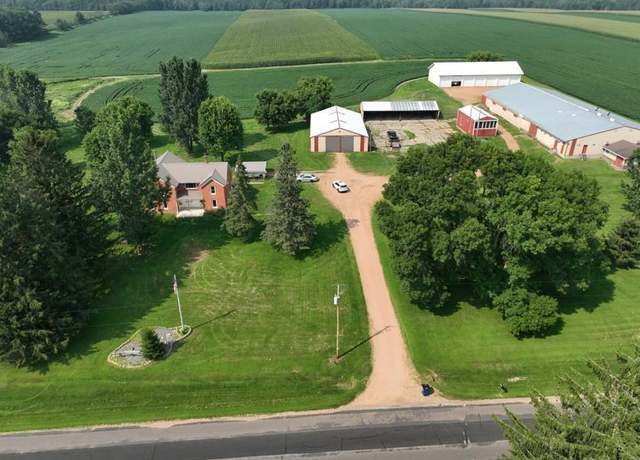 165590 Junction Rd, Wausau, WI 54403
165590 Junction Rd, Wausau, WI 54403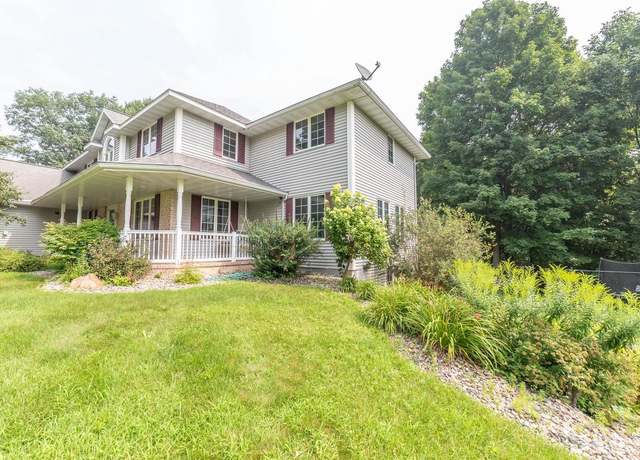 8401 Windsor Dr, Weston, WI 54476
8401 Windsor Dr, Weston, WI 54476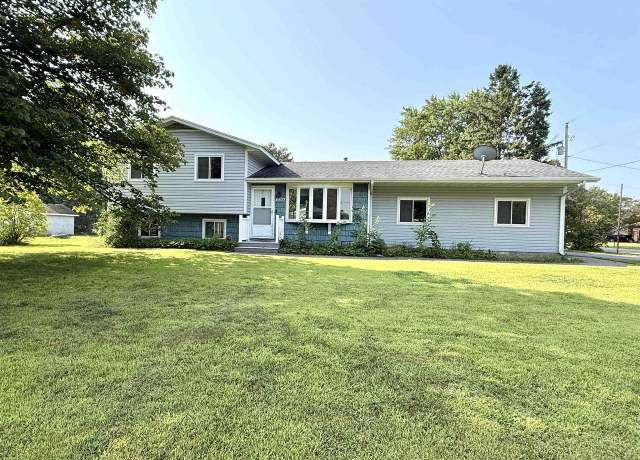 4503 Sternberg Ave, Weston, WI 54476
4503 Sternberg Ave, Weston, WI 54476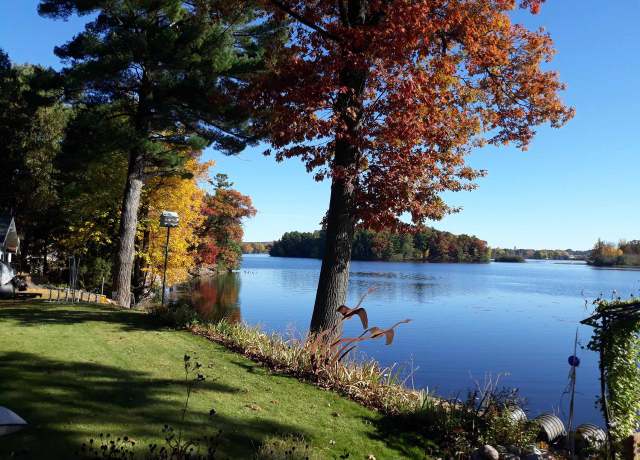 301 Pine Island Ln, Schofield, WI 54476
301 Pine Island Ln, Schofield, WI 54476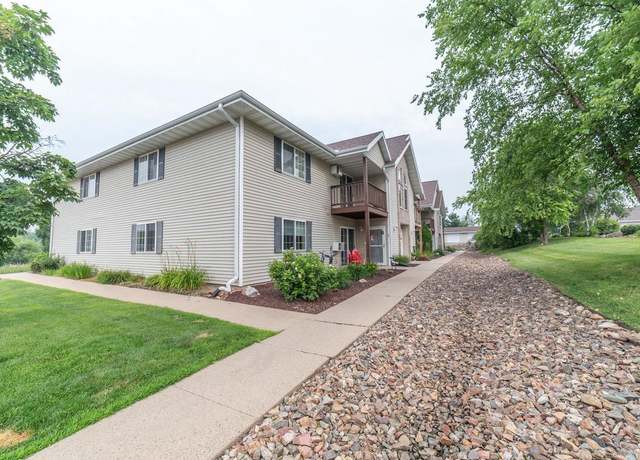 7320 Whitespire Rd Unit 1, Schofield, WI 54476
7320 Whitespire Rd Unit 1, Schofield, WI 54476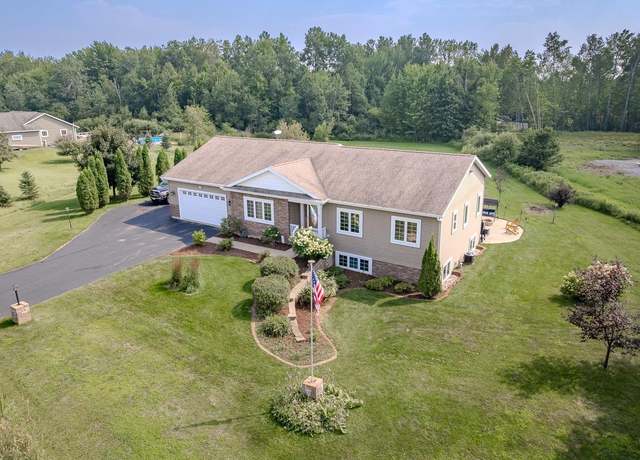 168711 Mountain Bay Rd, Ringle, WI 54471
168711 Mountain Bay Rd, Ringle, WI 54471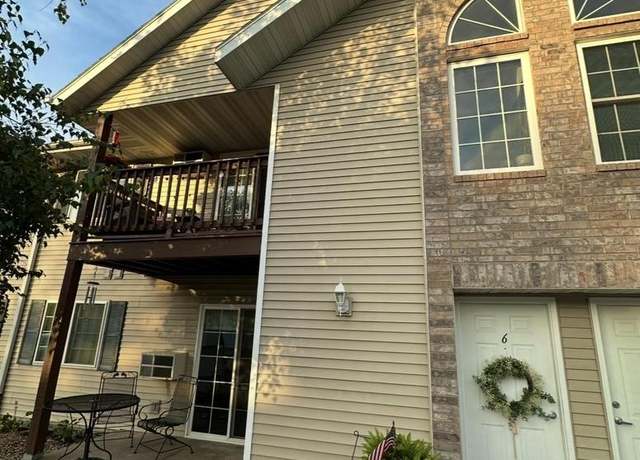 7410 Whitespire Rd, Rothschild, WI 54476
7410 Whitespire Rd, Rothschild, WI 54476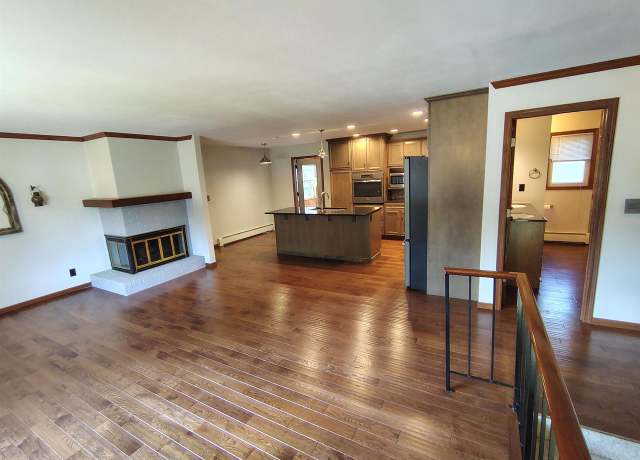 1754 Plantation Ln, Kronenwetter, WI 54455
1754 Plantation Ln, Kronenwetter, WI 54455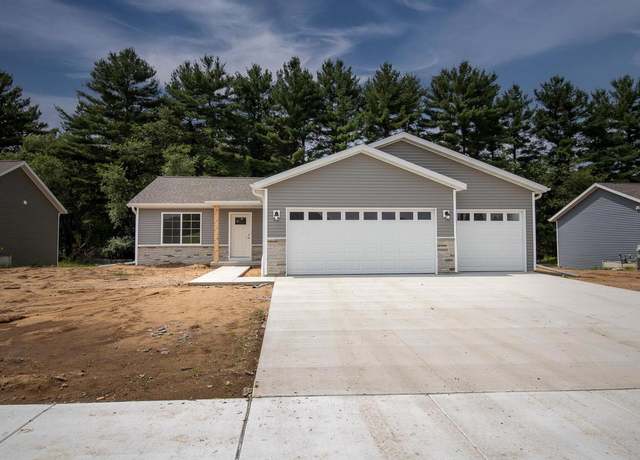 3711 Muskie Dr, Weston, WI 54476
3711 Muskie Dr, Weston, WI 54476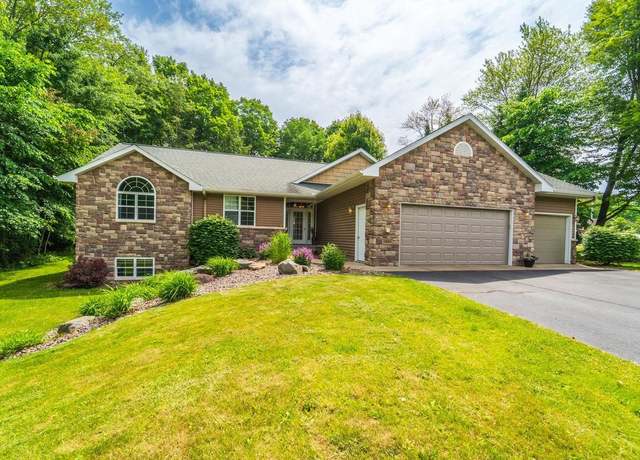 10005 Heritage Hills Dr, Weston, WI 54476
10005 Heritage Hills Dr, Weston, WI 54476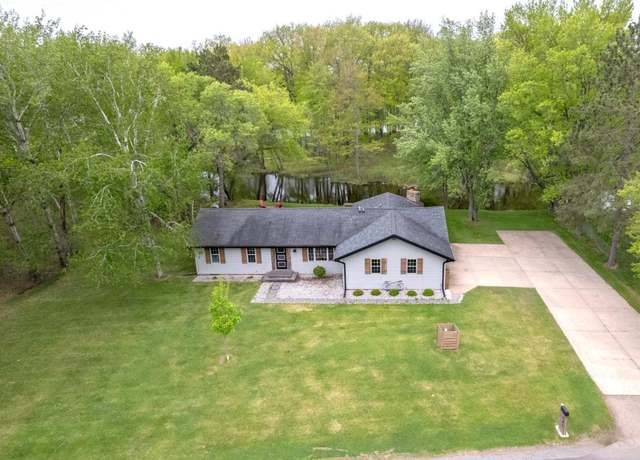 703 Country Club Rd, Schofield, WI 54476
703 Country Club Rd, Schofield, WI 54476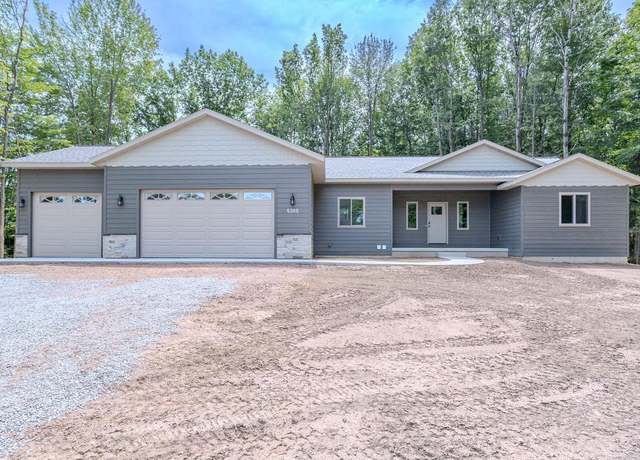 5305 Shirley Ave, Weston, WI 54476
5305 Shirley Ave, Weston, WI 54476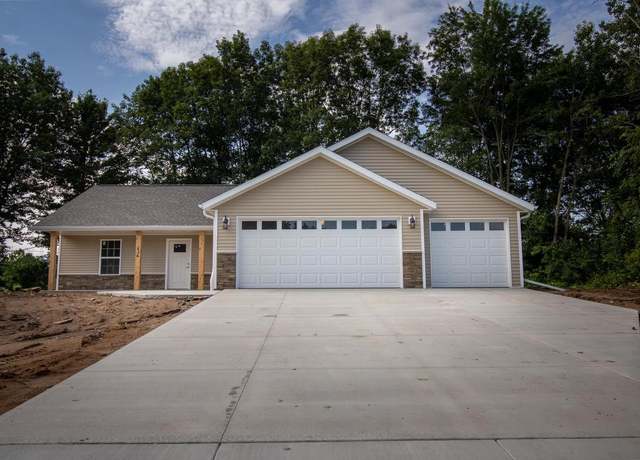 3805 Muskie Dr, Weston, WI 54476
3805 Muskie Dr, Weston, WI 54476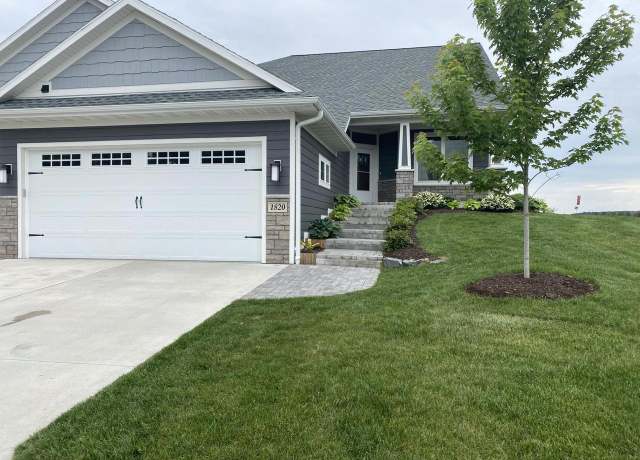 1820 Green Vistas Dr, Wausau, WI 54403
1820 Green Vistas Dr, Wausau, WI 54403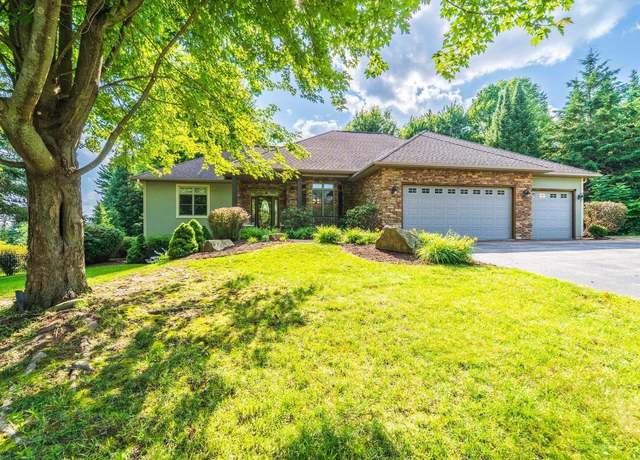 316 Independence Ln, Wausau, WI 54403
316 Independence Ln, Wausau, WI 54403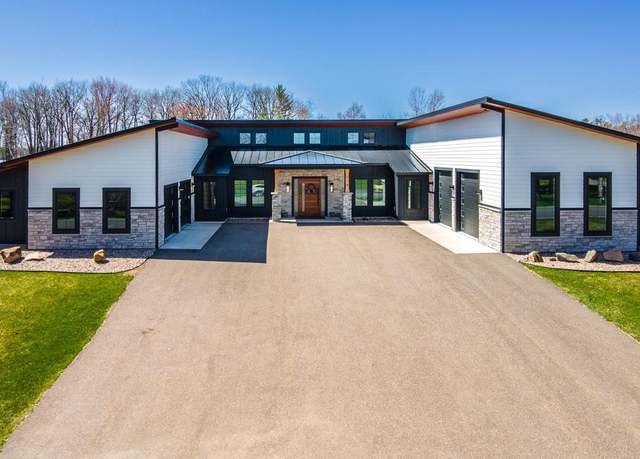 719 Country Club Rd, Schofield, WI 54476
719 Country Club Rd, Schofield, WI 54476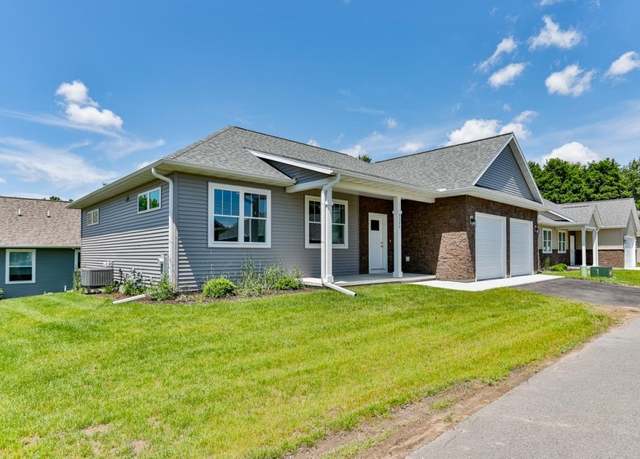 9506 Excalibur Dr, Weston, WI 54476
9506 Excalibur Dr, Weston, WI 54476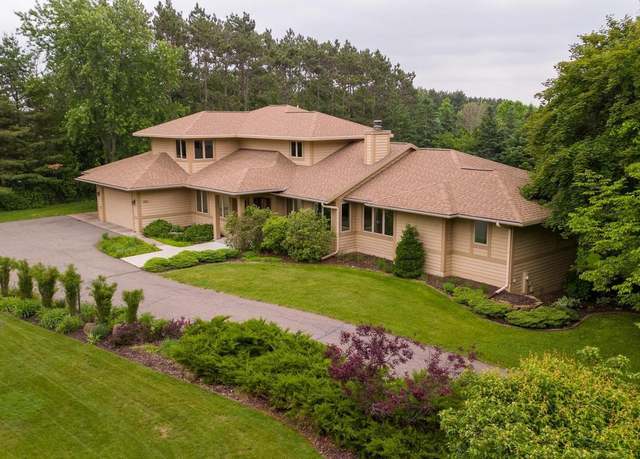 1723 Mulligan Dr, Wausau, WI 54403
1723 Mulligan Dr, Wausau, WI 54403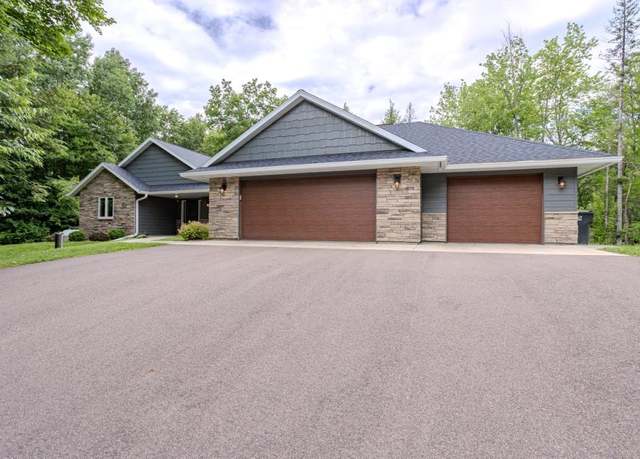 162901 Taliesin Way, Weston, WI 54476
162901 Taliesin Way, Weston, WI 54476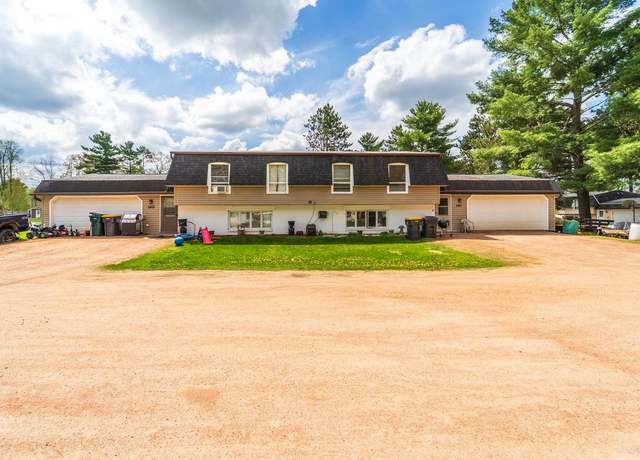 5908-5910 Edward St, Weston, WI 54476
5908-5910 Edward St, Weston, WI 54476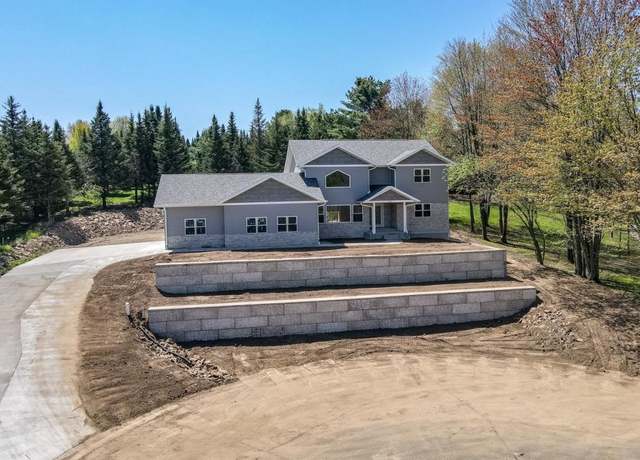 306 S 20th St, Wausau, WI 54403
306 S 20th St, Wausau, WI 54403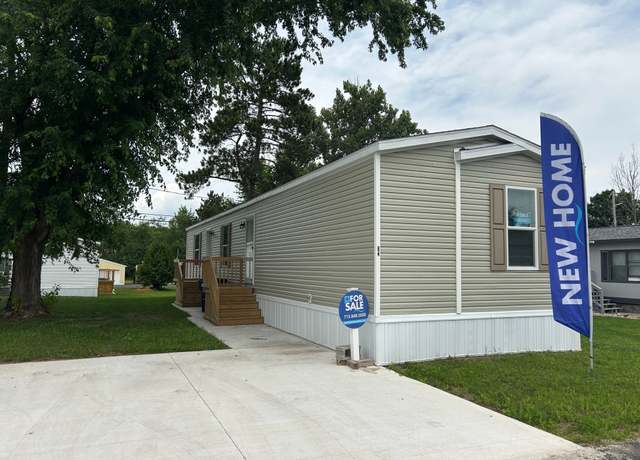 2155 County Road X Site Unit B-04, Kronenwetter, WI 54455
2155 County Road X Site Unit B-04, Kronenwetter, WI 54455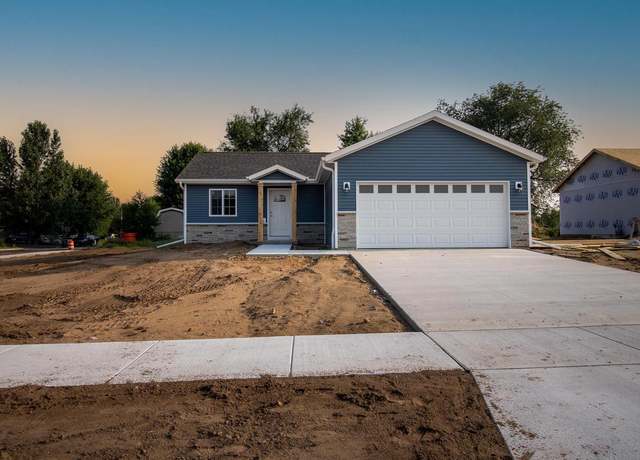 6304 Perch Dr, Weston, WI 54476
6304 Perch Dr, Weston, WI 54476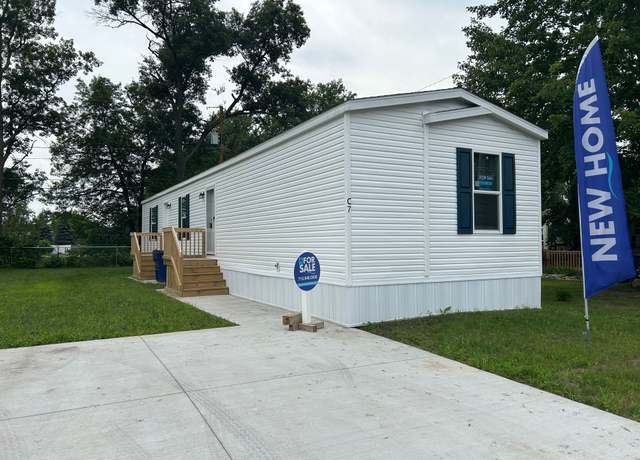 2155 County Road X Site Unit C-07, Mosinee, WI 54455
2155 County Road X Site Unit C-07, Mosinee, WI 54455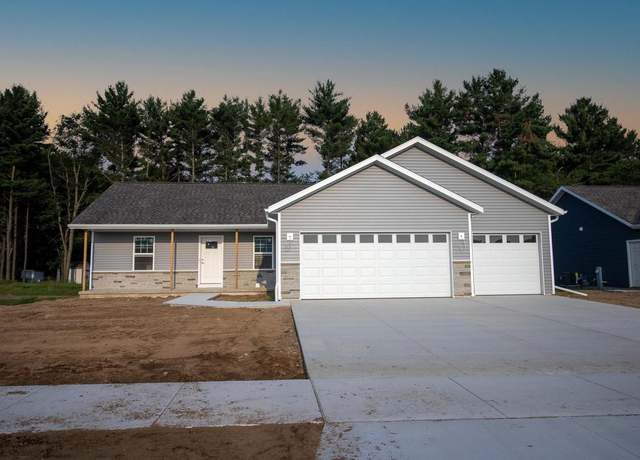 3806 Muskie Dr, Weston, WI 54476
3806 Muskie Dr, Weston, WI 54476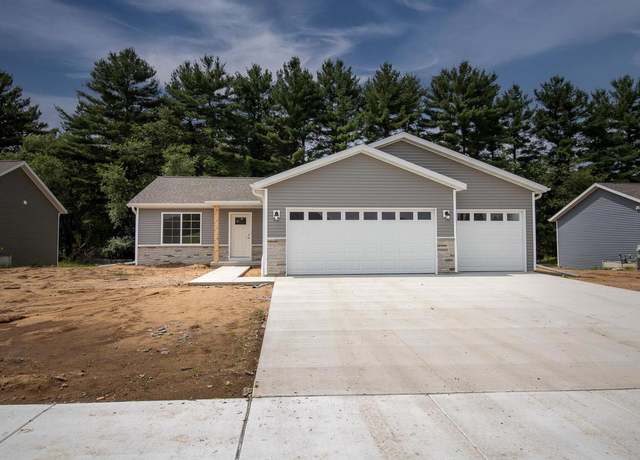 6312 Perch Dr, Weston, WI 54476
6312 Perch Dr, Weston, WI 54476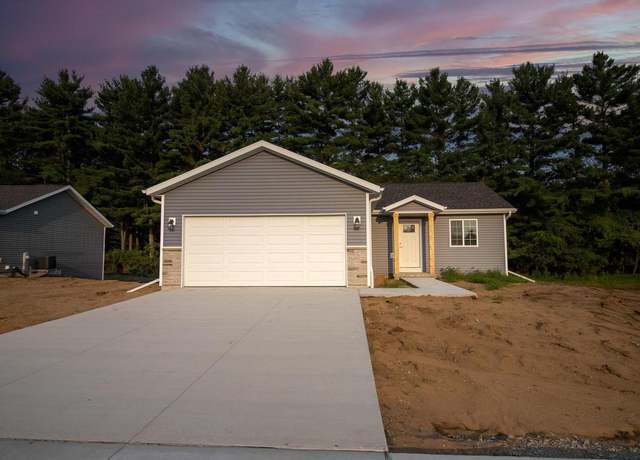 3706 Muskie Dr, Weston, WI 54476
3706 Muskie Dr, Weston, WI 54476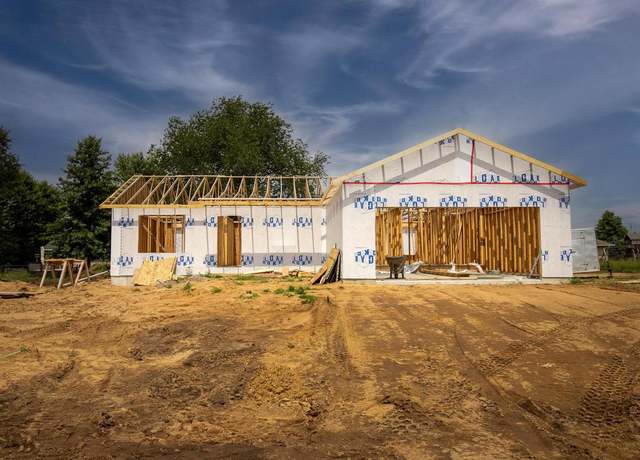 6308 Perch Dr, Weston, WI 54476
6308 Perch Dr, Weston, WI 54476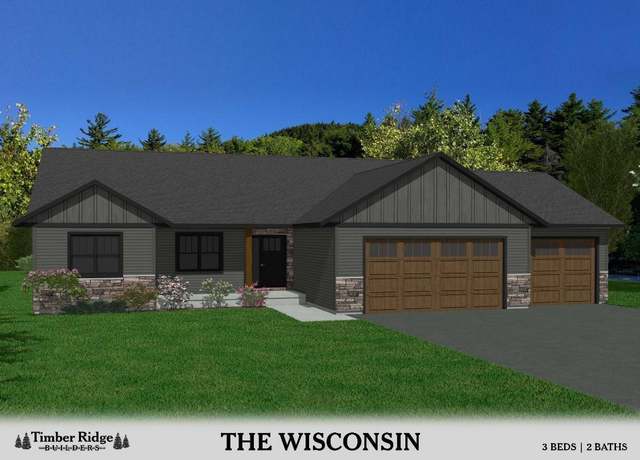 8424 Maplefield Way Lot 87, Weston, WI 54476
8424 Maplefield Way Lot 87, Weston, WI 54476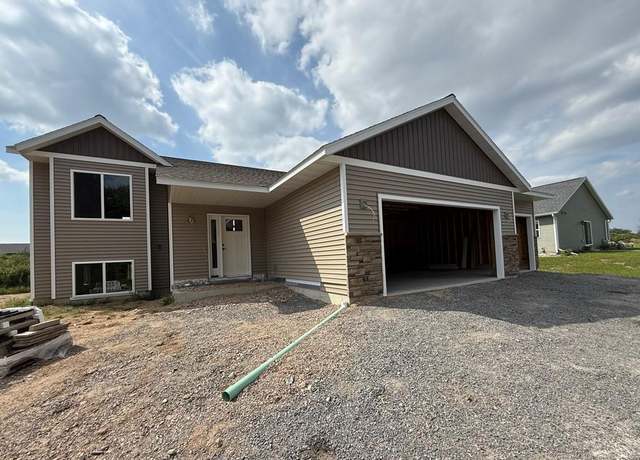 8302 Maplefield Way Lot 80, Weston, WI 54476
8302 Maplefield Way Lot 80, Weston, WI 54476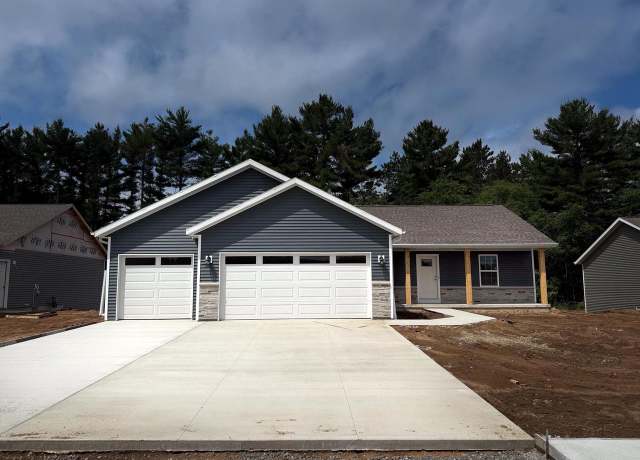 3810 Muskie Dr, Weston, WI 54476
3810 Muskie Dr, Weston, WI 54476

 United States
United States Canada
Canada