Loading...
Loading...
Loading...
More to explore in Tabb High School, VA
- Featured
- Price
- Bedroom
Popular Markets in Virginia
- Arlington homes for sale$800,000
- Alexandria homes for sale$577,500
- Virginia Beach homes for sale$442,500
- Fairfax homes for sale$799,945
- Richmond homes for sale$424,000
- Ashburn homes for sale$619,000
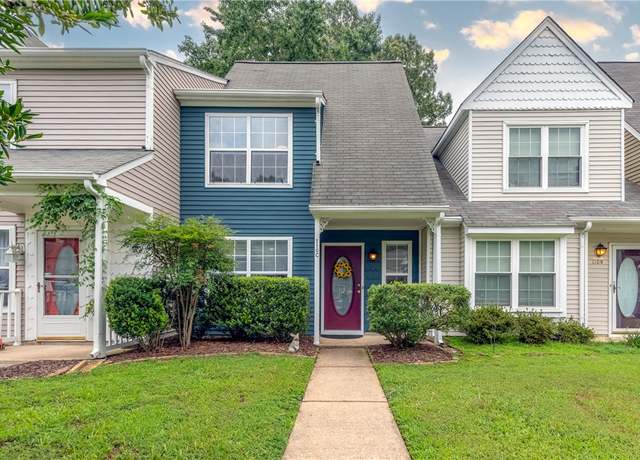 110 Heather Way Unit C, Yorktown, VA 23693
110 Heather Way Unit C, Yorktown, VA 23693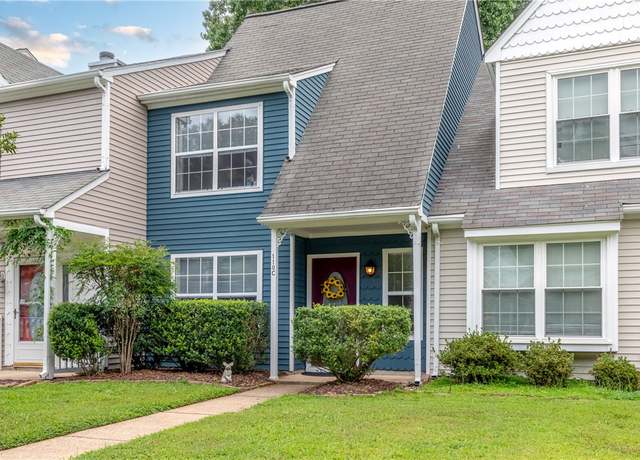 110 Heather Way Unit C, Yorktown, VA 23693
110 Heather Way Unit C, Yorktown, VA 23693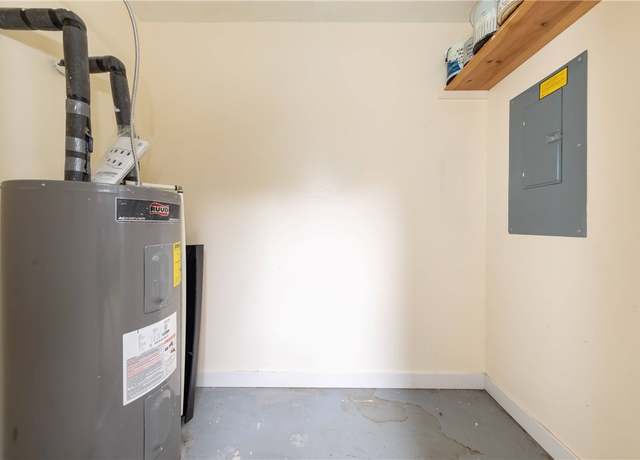 110 Heather Way Unit C, Yorktown, VA 23693
110 Heather Way Unit C, Yorktown, VA 23693
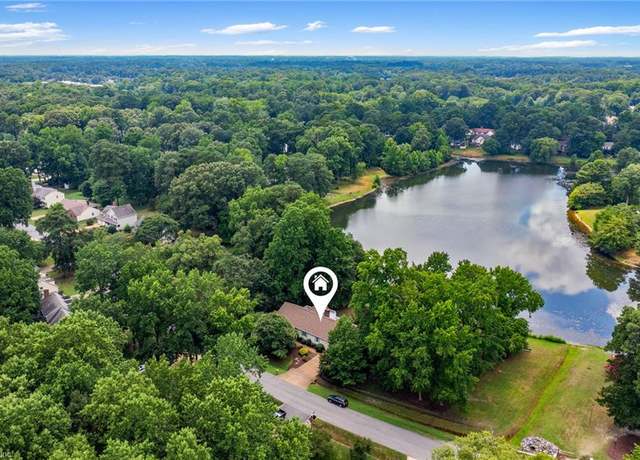 306 Lakeland Cres, Yorktown, VA 23693
306 Lakeland Cres, Yorktown, VA 23693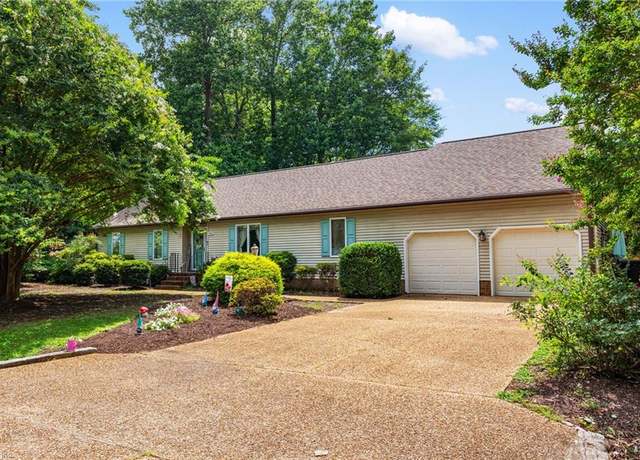 306 Lakeland Cres, Yorktown, VA 23693
306 Lakeland Cres, Yorktown, VA 23693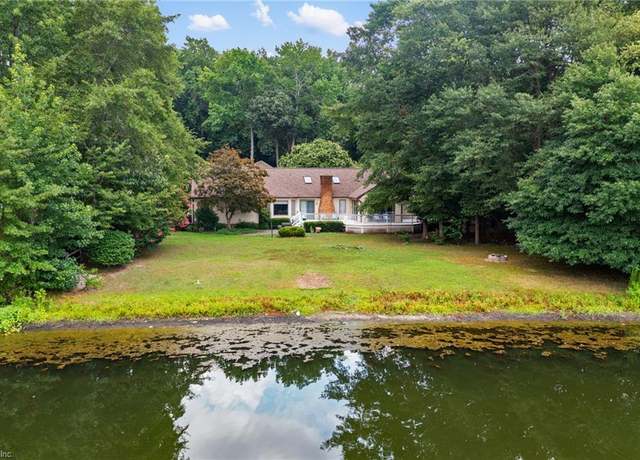 306 Lakeland Cres, Yorktown, VA 23693
306 Lakeland Cres, Yorktown, VA 23693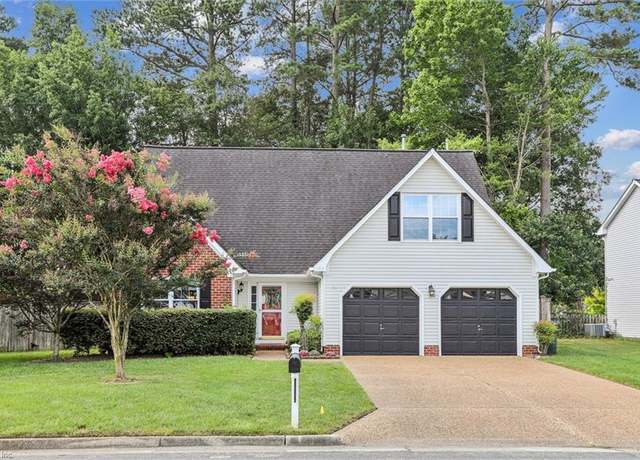 102 Ponsonby Dr, Yorktown, VA 23693
102 Ponsonby Dr, Yorktown, VA 23693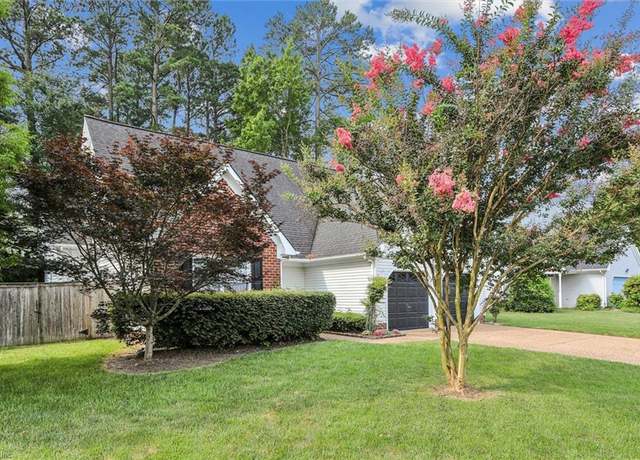 102 Ponsonby Dr, Yorktown, VA 23693
102 Ponsonby Dr, Yorktown, VA 23693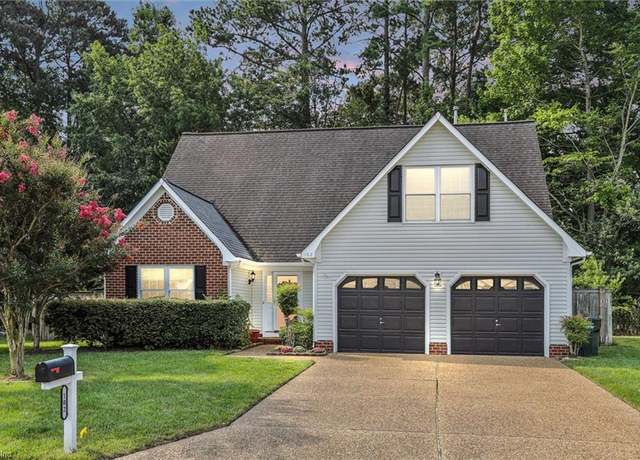 102 Ponsonby Dr, Yorktown, VA 23693
102 Ponsonby Dr, Yorktown, VA 23693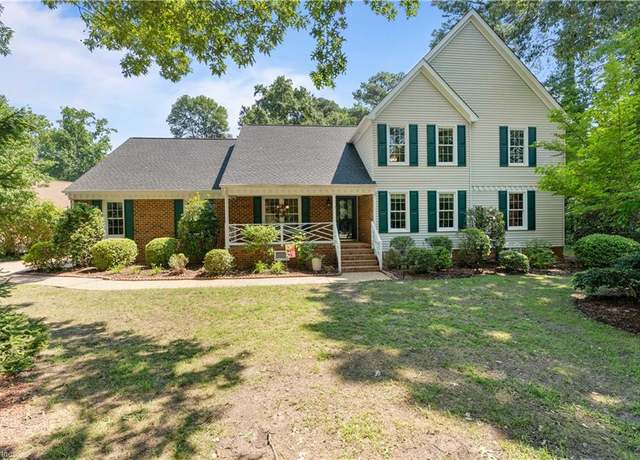 100 Kiskiac Turn, Yorktown, VA 23693
100 Kiskiac Turn, Yorktown, VA 23693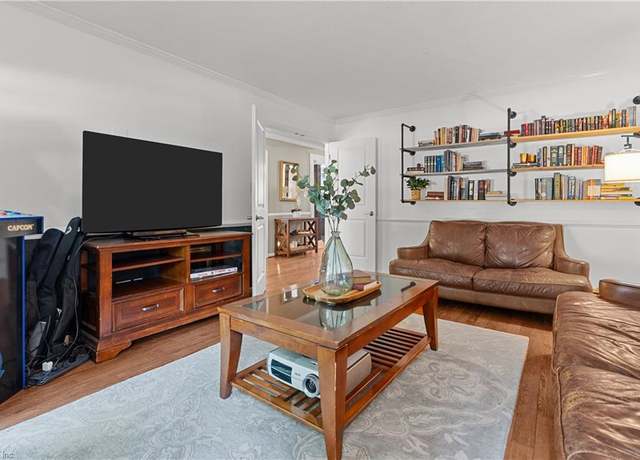 100 Kiskiac Turn, Yorktown, VA 23693
100 Kiskiac Turn, Yorktown, VA 23693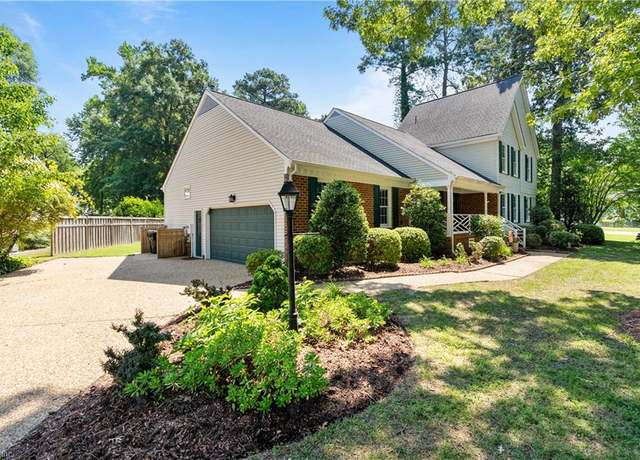 100 Kiskiac Turn, Yorktown, VA 23693
100 Kiskiac Turn, Yorktown, VA 23693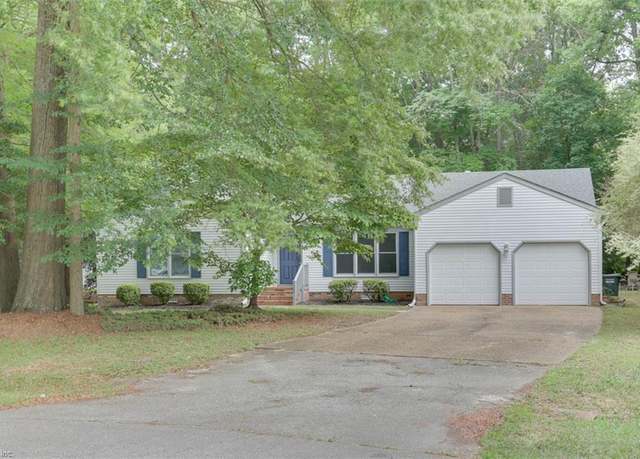 108 Freemans Trce, Yorktown, VA 23693
108 Freemans Trce, Yorktown, VA 23693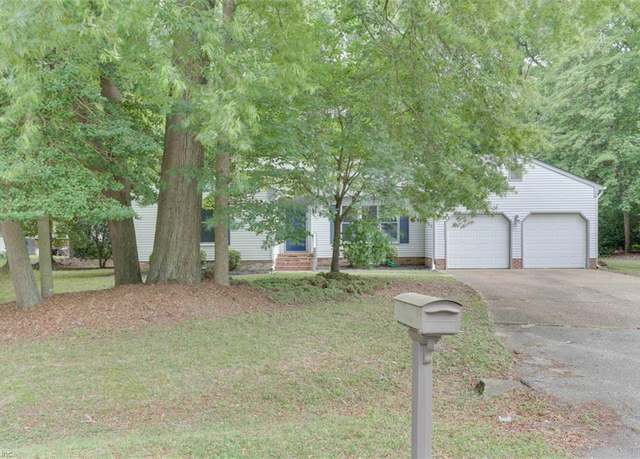 108 Freemans Trce, Yorktown, VA 23693
108 Freemans Trce, Yorktown, VA 23693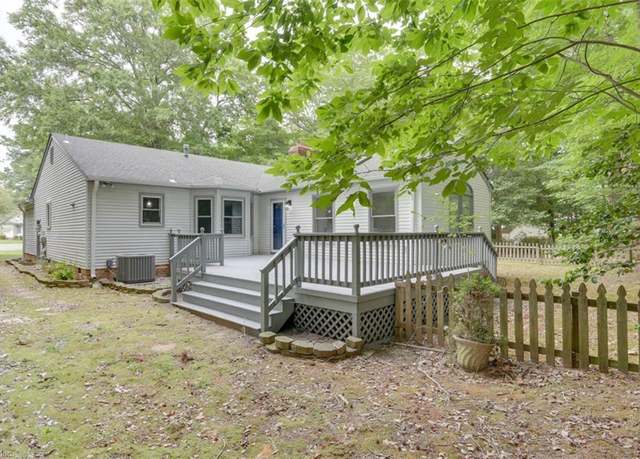 108 Freemans Trce, Yorktown, VA 23693
108 Freemans Trce, Yorktown, VA 23693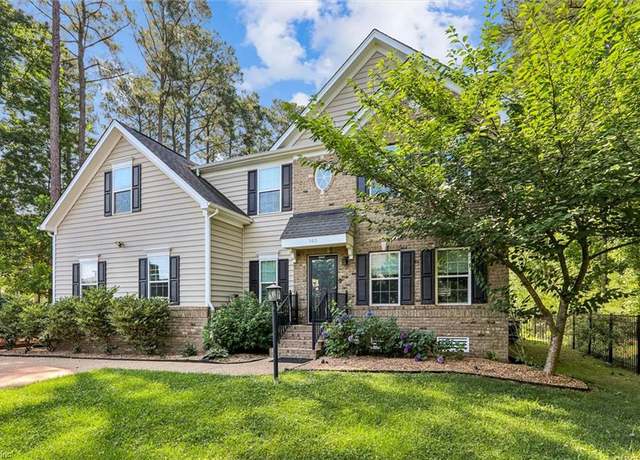 103 Cape Lndg, Yorktown, VA 23693
103 Cape Lndg, Yorktown, VA 23693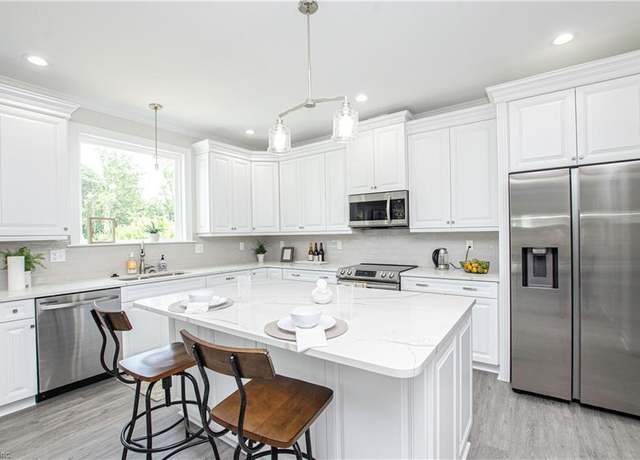 Lot 81 Smith Farm Ests, Yorktown, VA 23693
Lot 81 Smith Farm Ests, Yorktown, VA 23693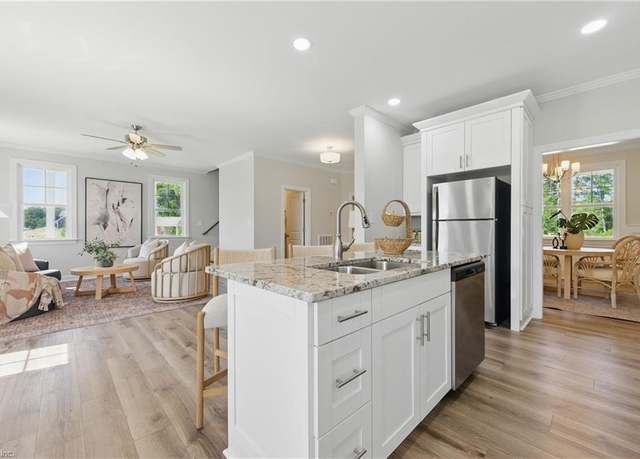 113 Goffigans Trce, Yorktown, VA 23693
113 Goffigans Trce, Yorktown, VA 23693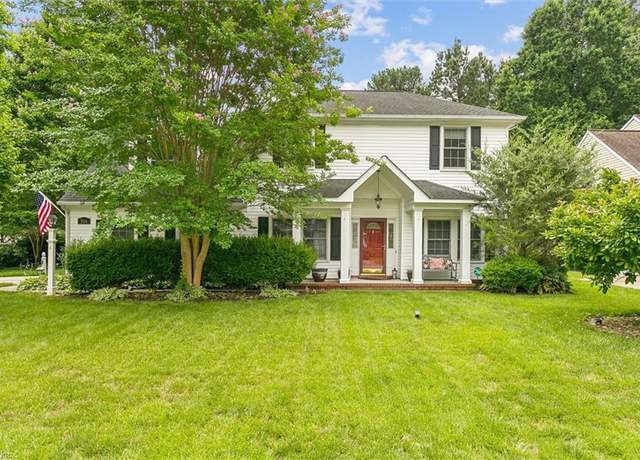 506 Robin Hood Dr, Yorktown, VA 23693
506 Robin Hood Dr, Yorktown, VA 23693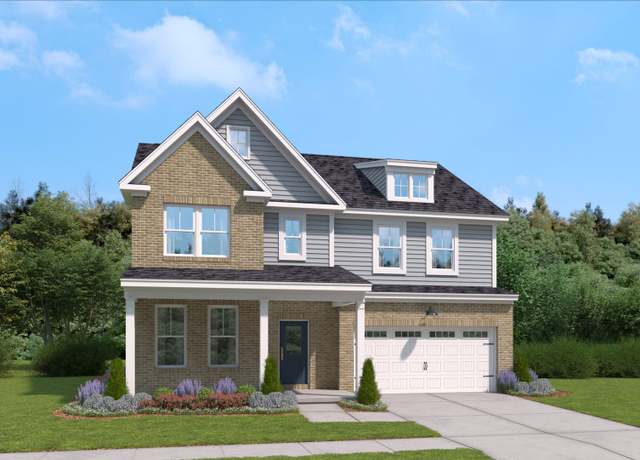 Homes Available Soon Plan, Yorktown, VA 23693
Homes Available Soon Plan, Yorktown, VA 23693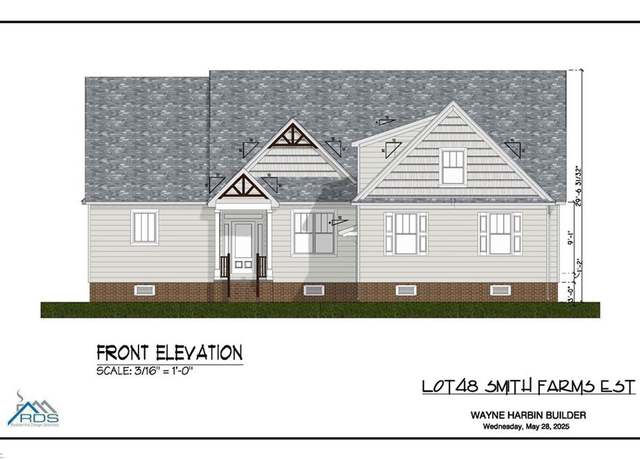 405 Octavia Dr, Yorktown, VA 23693
405 Octavia Dr, Yorktown, VA 23693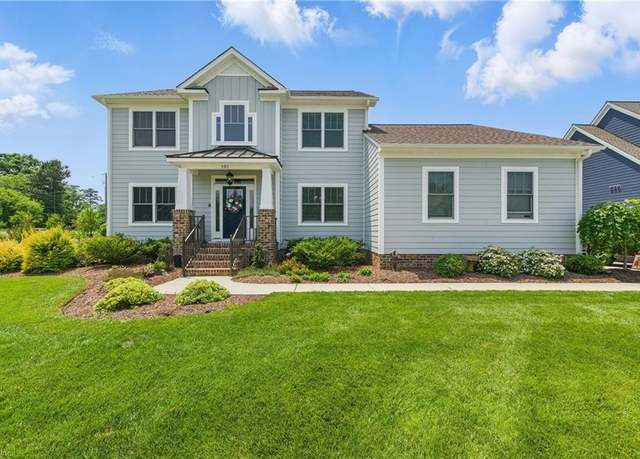 101 Octavia Dr, Yorktown, VA 23693
101 Octavia Dr, Yorktown, VA 23693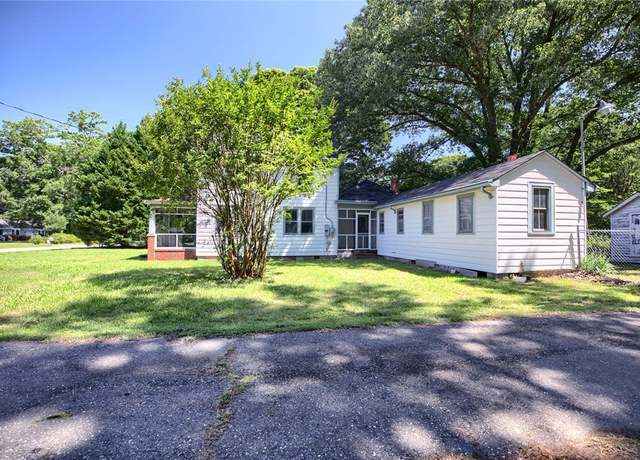 708 Calthrop Neck Rd, Yorktown, VA 23693
708 Calthrop Neck Rd, Yorktown, VA 23693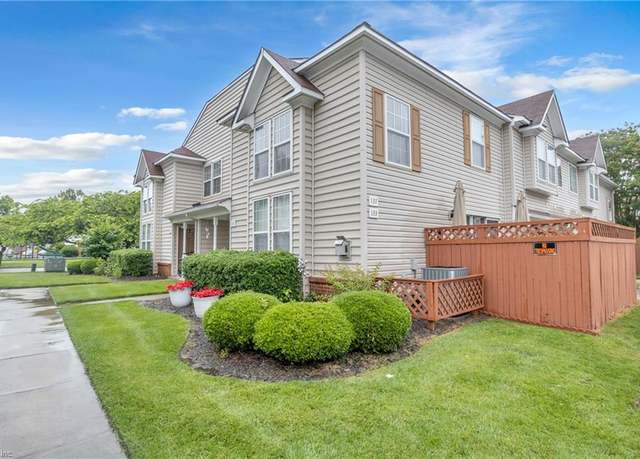 137 White Cedar Ln, Yorktown, VA 23693
137 White Cedar Ln, Yorktown, VA 23693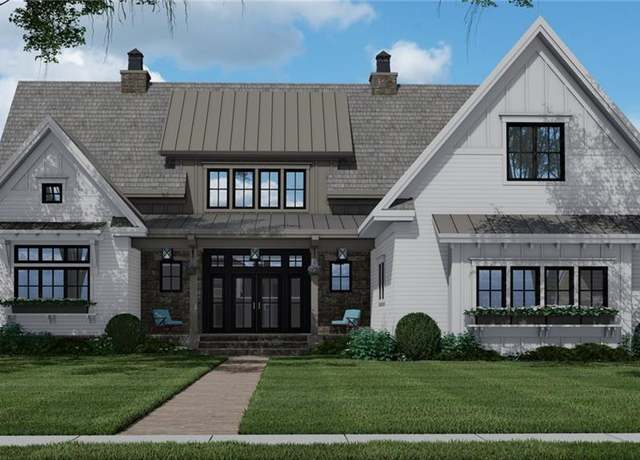 814 Calthrop Neck Rd, Yorktown, VA 23693
814 Calthrop Neck Rd, Yorktown, VA 23693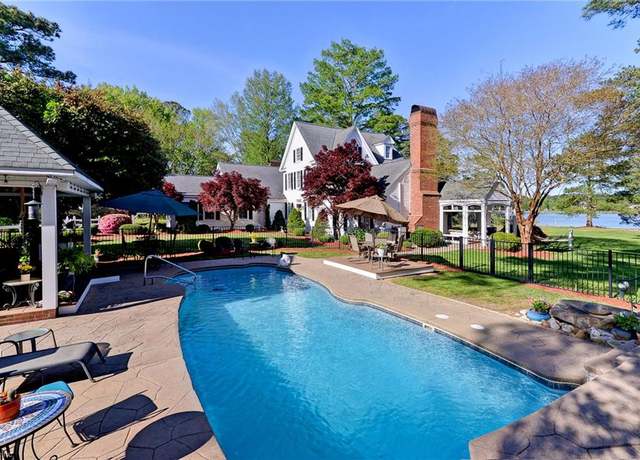 106 Ocean Breeze Dr, Yorktown, VA 23693
106 Ocean Breeze Dr, Yorktown, VA 23693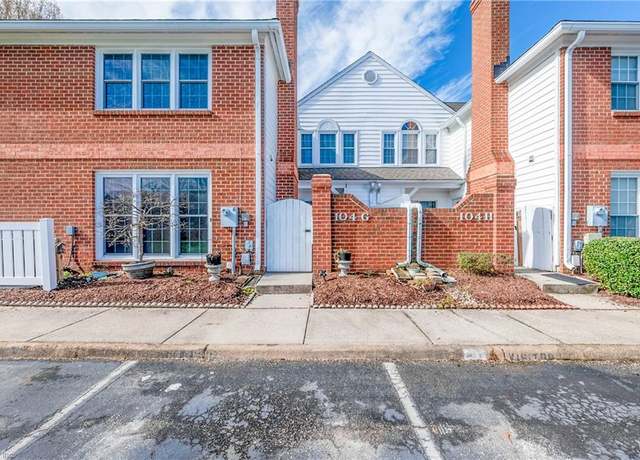 104 Camden Way Unit G, Yorktown, VA 23693
104 Camden Way Unit G, Yorktown, VA 23693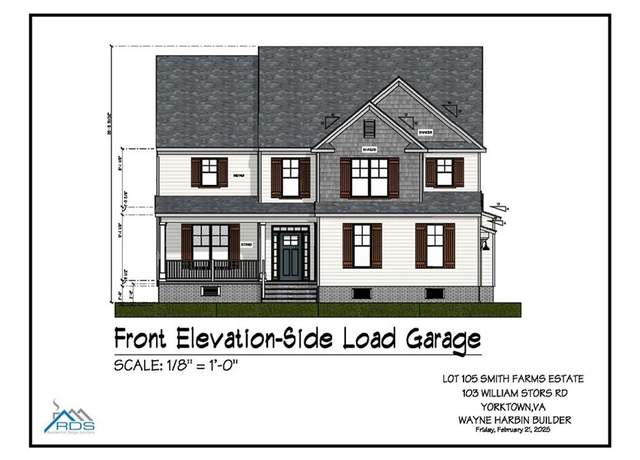 103 William Storrs Rd, Yorktown, VA 23693
103 William Storrs Rd, Yorktown, VA 23693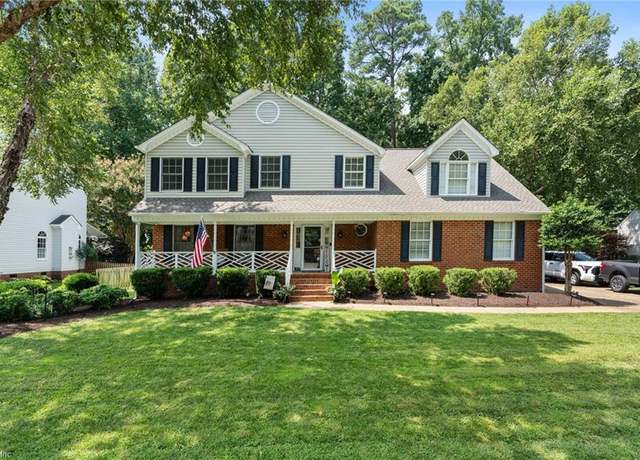 208 Coinjock Run, Yorktown, VA 23693
208 Coinjock Run, Yorktown, VA 23693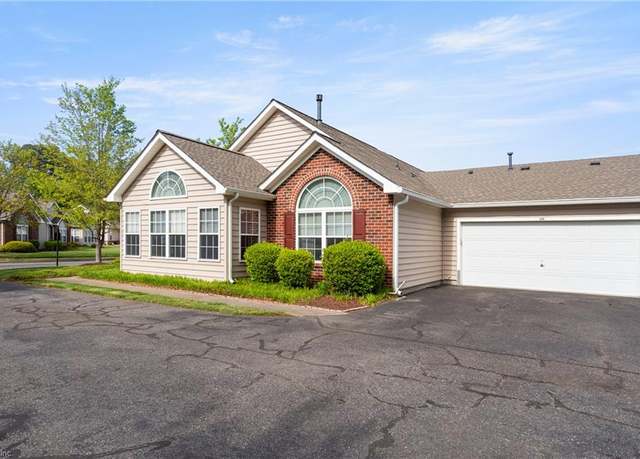 200 Tabb Smith Trl, Yorktown, VA 23693
200 Tabb Smith Trl, Yorktown, VA 23693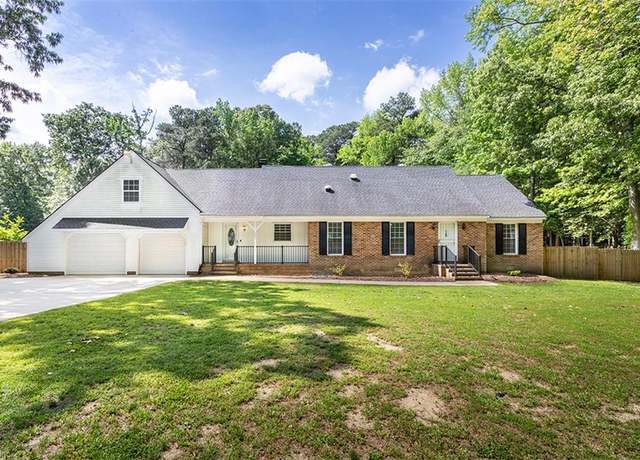 205 Shackleford Rd, Yorktown, VA 23693
205 Shackleford Rd, Yorktown, VA 23693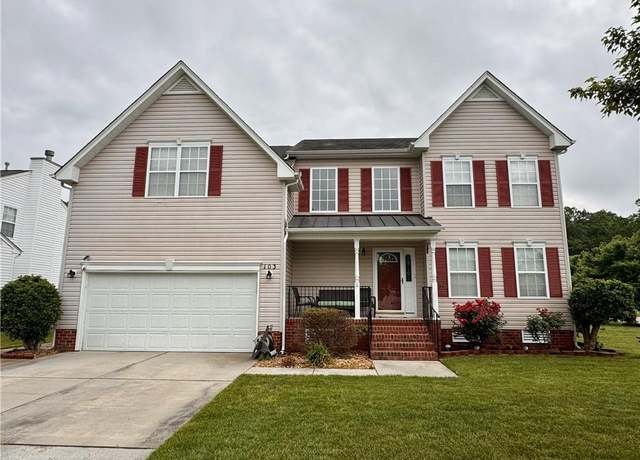 103 Katalina Way, Yorktown, VA 23693
103 Katalina Way, Yorktown, VA 23693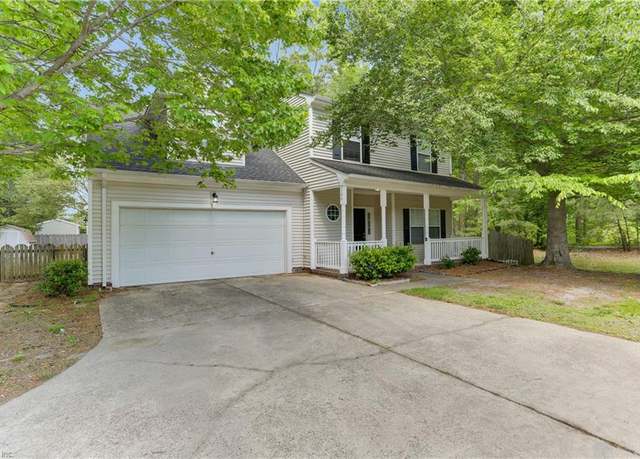 106 Robin Hood Dr, Yorktown, VA 23693
106 Robin Hood Dr, Yorktown, VA 23693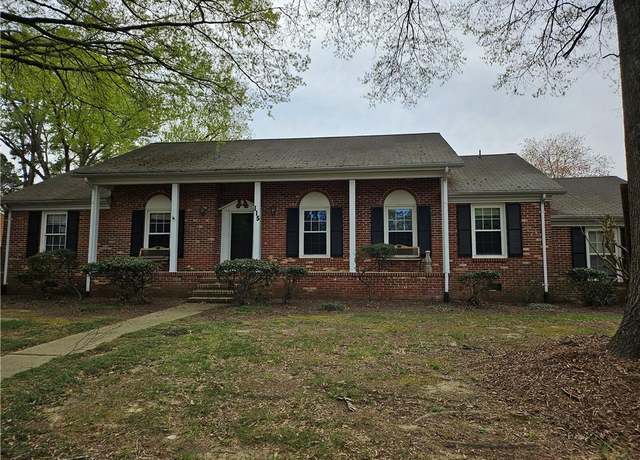 115 Myers Rd, Yorktown, VA 23693
115 Myers Rd, Yorktown, VA 23693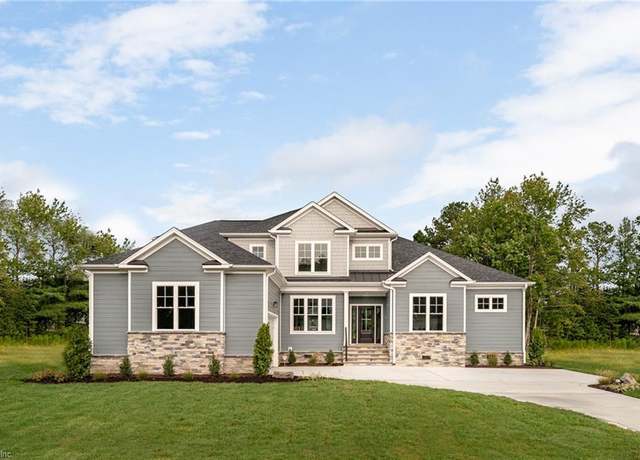 107 William Storrs Rd, Yorktown, VA 23693
107 William Storrs Rd, Yorktown, VA 23693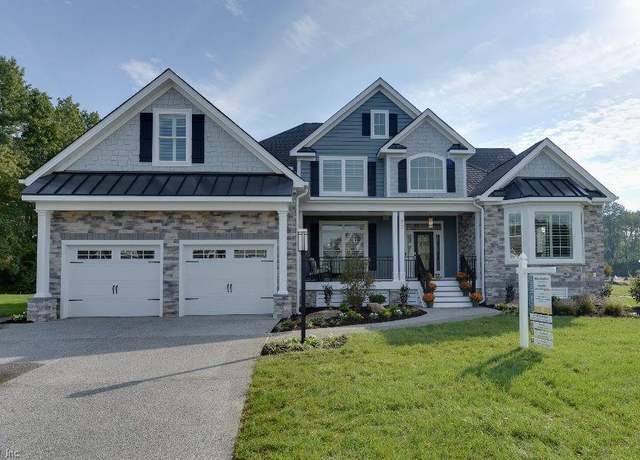 203 William Storrs Rd, Yorktown, VA 23693
203 William Storrs Rd, Yorktown, VA 23693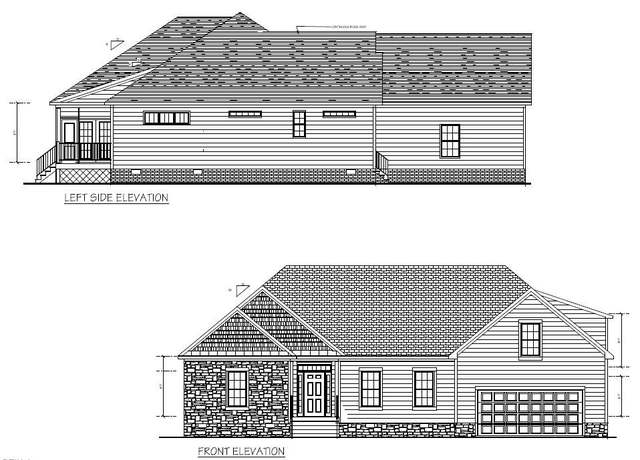 101 Goffigans Trce, Yorktown, VA 23693
101 Goffigans Trce, Yorktown, VA 23693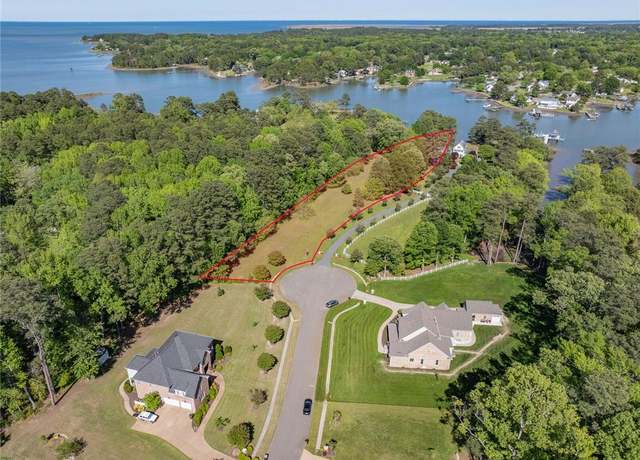 105 Ocean Breeze Dr, Yorktown, VA 23692
105 Ocean Breeze Dr, Yorktown, VA 23692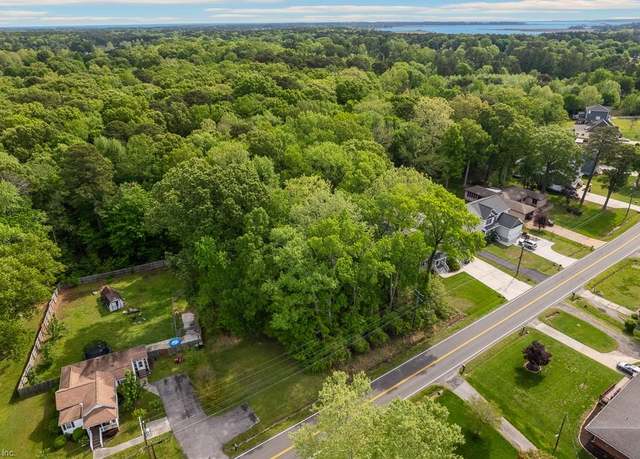 500 Carys Chapel Rd, Yorktown, VA 23693
500 Carys Chapel Rd, Yorktown, VA 23693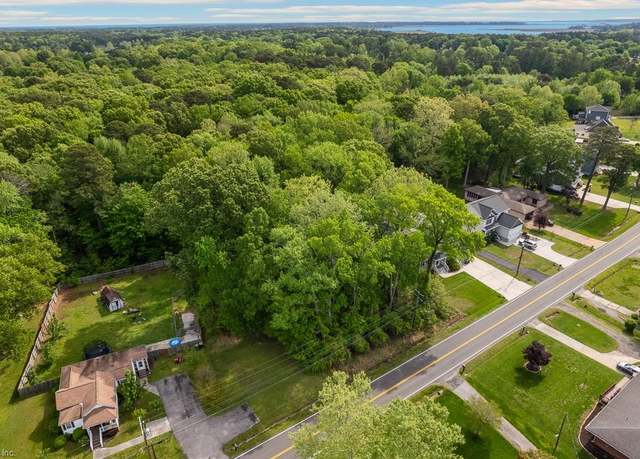 508 Carys Chapel Rd, Yorktown, VA 23693
508 Carys Chapel Rd, Yorktown, VA 23693 132 Kirby Ln, Yorktown, VA 23693
132 Kirby Ln, Yorktown, VA 23693

 United States
United States Canada
Canada