More to explore in Grafton High School, WI
- Featured
- Price
- Bedroom
Popular Markets in Wisconsin
- Madison homes for sale$429,900
- Milwaukee homes for sale$224,900
- Lake Geneva homes for sale$464,500
- Brookfield homes for sale$599,900
- Kenosha homes for sale$289,900
- Wauwatosa homes for sale$379,950
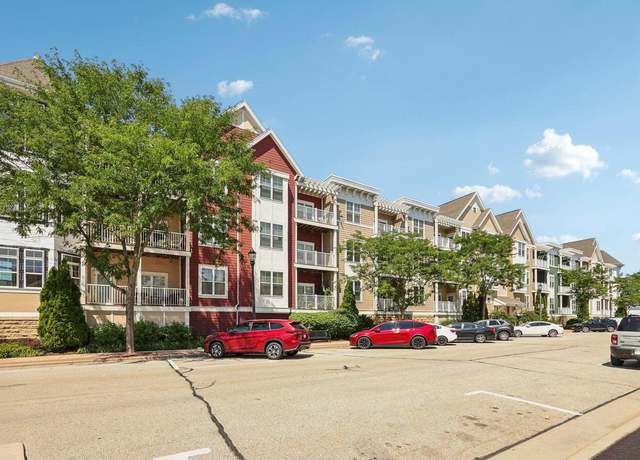 1335 11th Ave #112, Grafton, WI 53024
1335 11th Ave #112, Grafton, WI 53024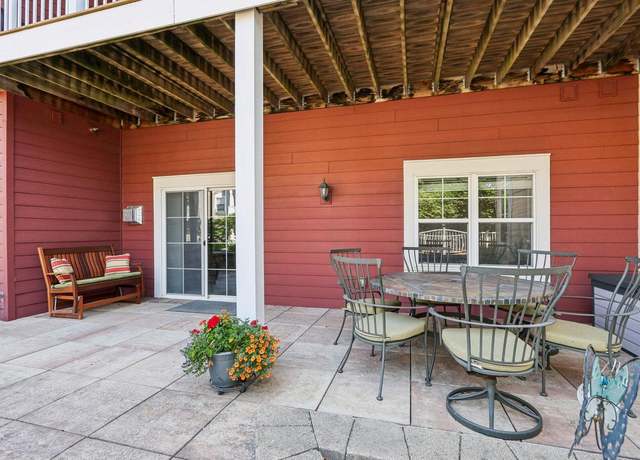 1335 11th Ave #112, Grafton, WI 53024
1335 11th Ave #112, Grafton, WI 53024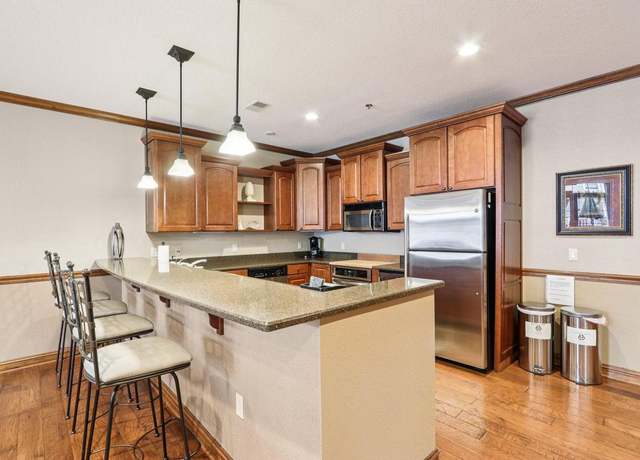 1335 11th Ave #112, Grafton, WI 53024
1335 11th Ave #112, Grafton, WI 53024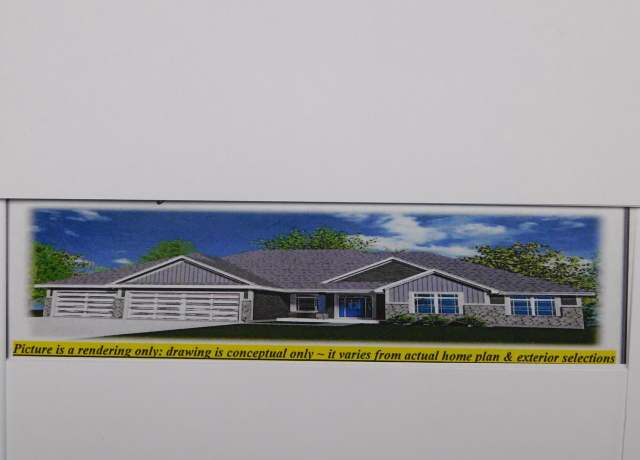 280 Candleberry Ln, Grafton, WI 53024
280 Candleberry Ln, Grafton, WI 53024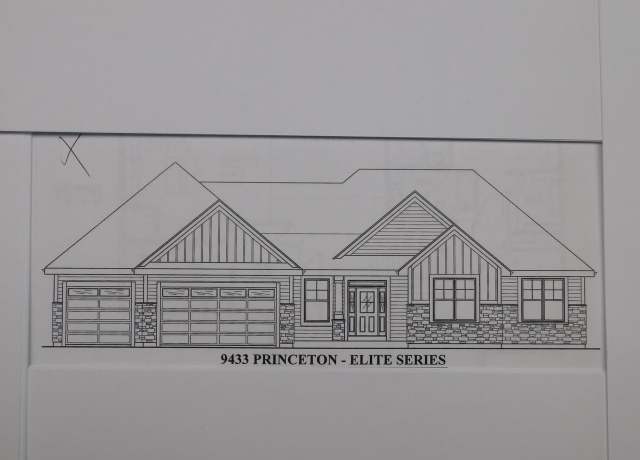 280 Candleberry Ln, Grafton, WI 53024
280 Candleberry Ln, Grafton, WI 53024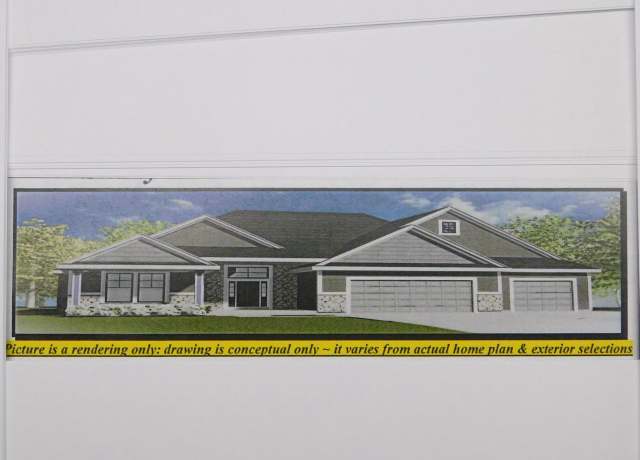 245 Candleberry Ln, Grafton, WI 53024
245 Candleberry Ln, Grafton, WI 53024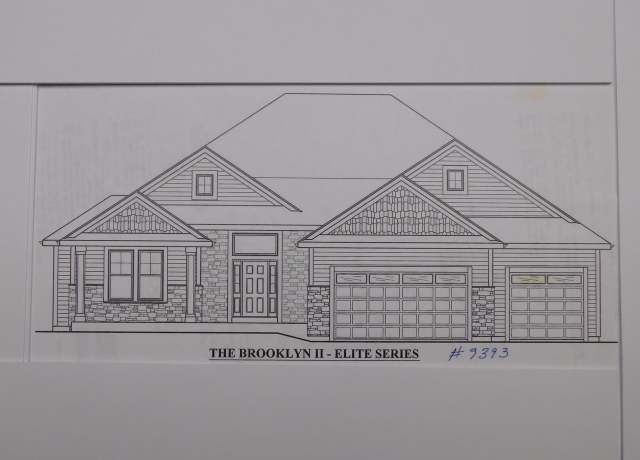 245 Candleberry Ln, Grafton, WI 53024
245 Candleberry Ln, Grafton, WI 53024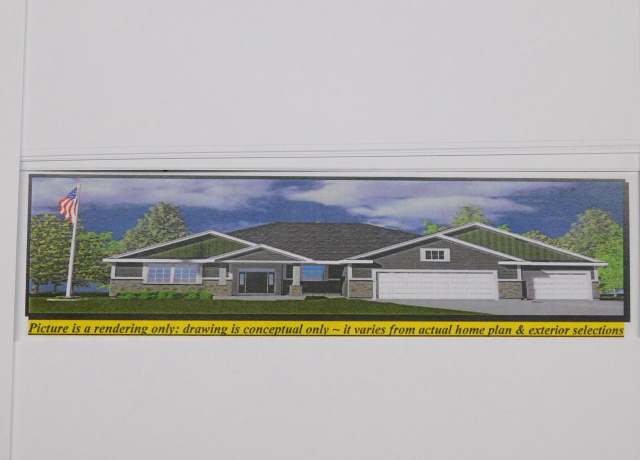 285 Mullberry Ln, Grafton, WI 53024
285 Mullberry Ln, Grafton, WI 53024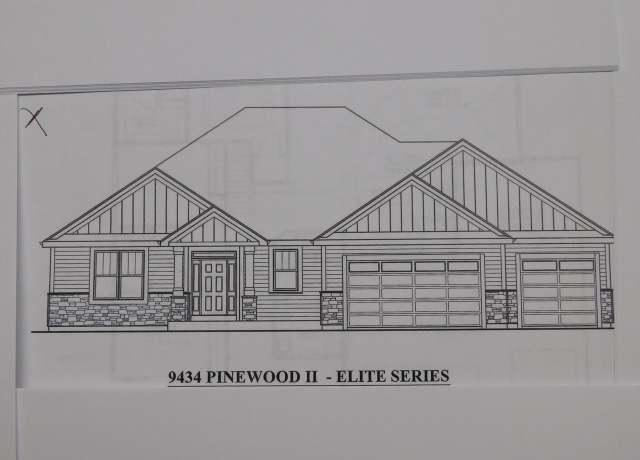 285 Mullberry Ln, Grafton, WI 53024
285 Mullberry Ln, Grafton, WI 53024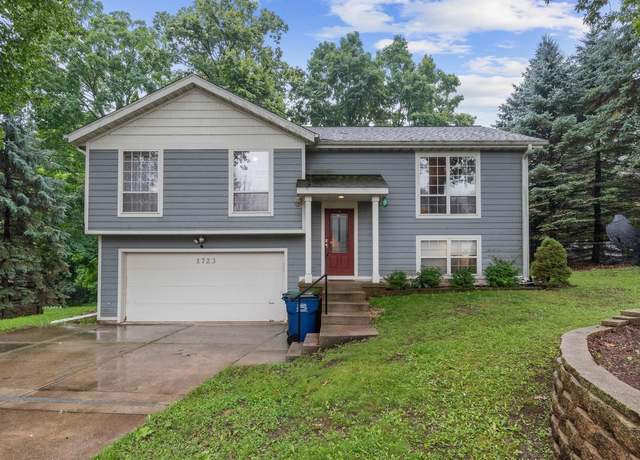 1723 Falls Rd, Grafton, WI 53024
1723 Falls Rd, Grafton, WI 53024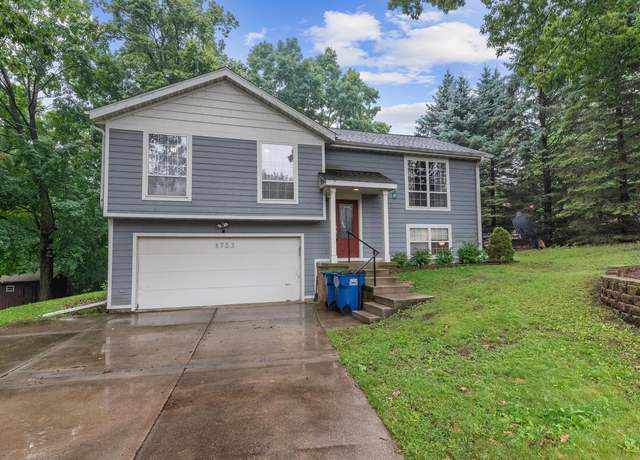 1723 Falls Rd, Grafton, WI 53024
1723 Falls Rd, Grafton, WI 53024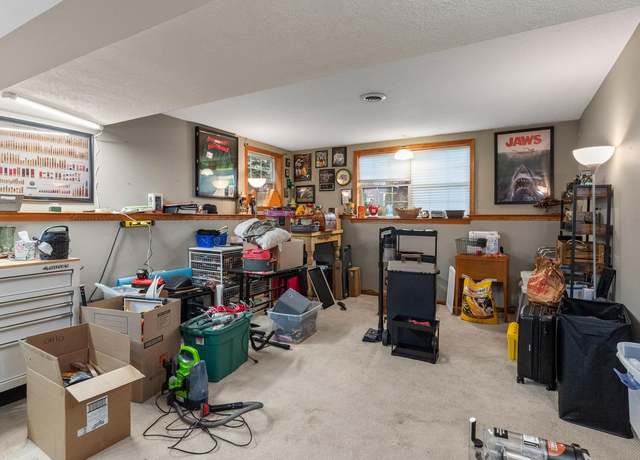 1723 Falls Rd, Grafton, WI 53024
1723 Falls Rd, Grafton, WI 53024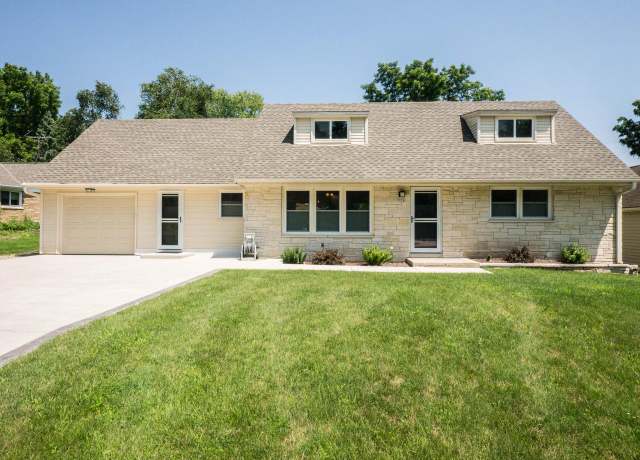 948 N Green Bay Rd, Grafton, WI 53024
948 N Green Bay Rd, Grafton, WI 53024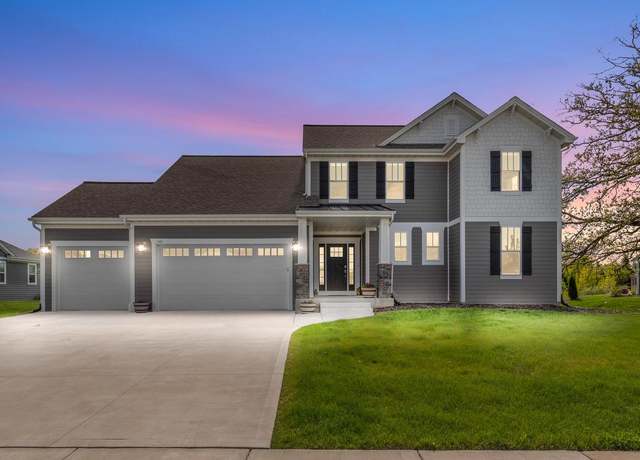 160 Candleberry Ln, Grafton, WI 53024
160 Candleberry Ln, Grafton, WI 53024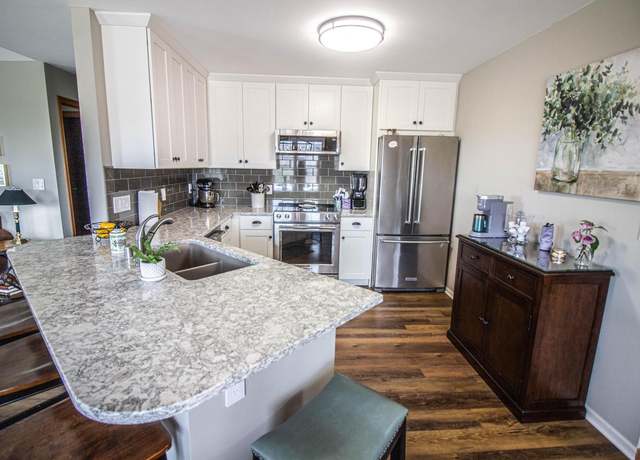 2210 Seminole St, Grafton, WI 53024
2210 Seminole St, Grafton, WI 53024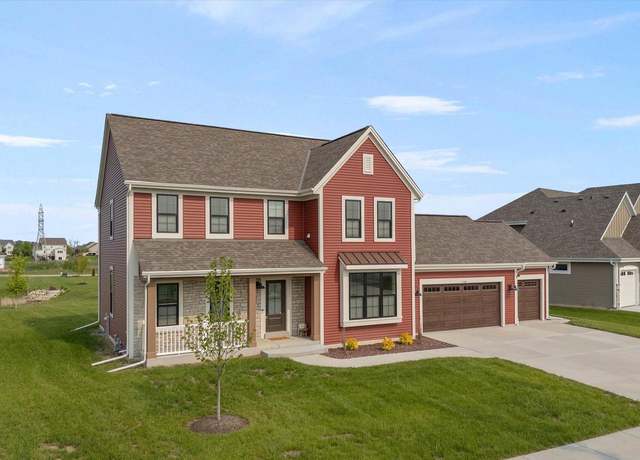 1946 N Cora Dr, Grafton, WI 53024
1946 N Cora Dr, Grafton, WI 53024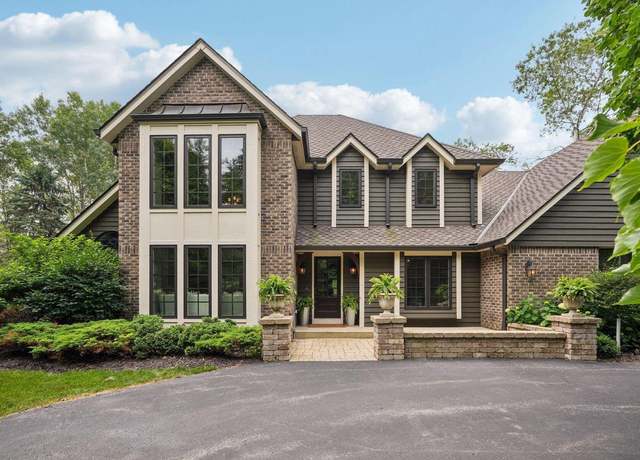 1385 E Sauk Rd, Grafton, WI 53024
1385 E Sauk Rd, Grafton, WI 53024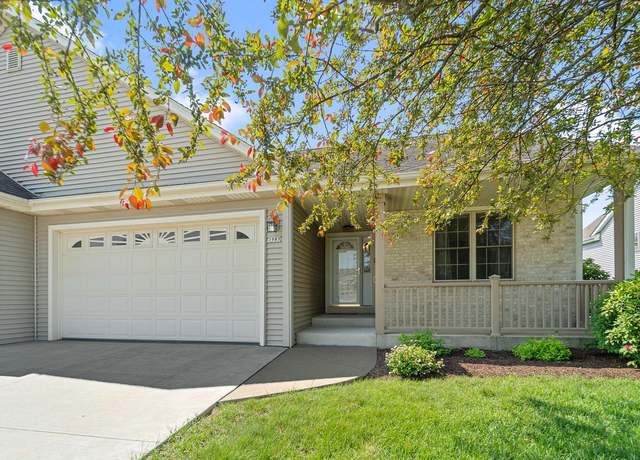 1985 Cedar St, Grafton, WI 53024
1985 Cedar St, Grafton, WI 53024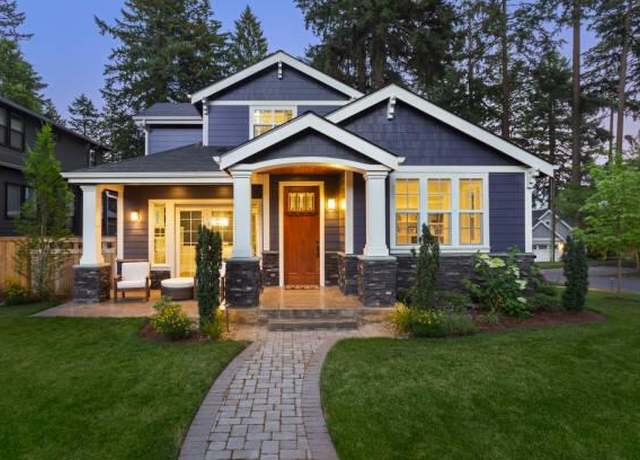 123 Fake St, Grafton, WI 53024
123 Fake St, Grafton, WI 53024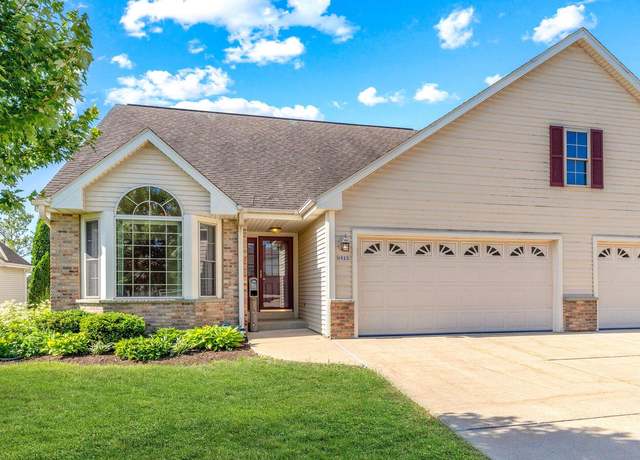 1923 Cedar St, Grafton, WI 53024
1923 Cedar St, Grafton, WI 53024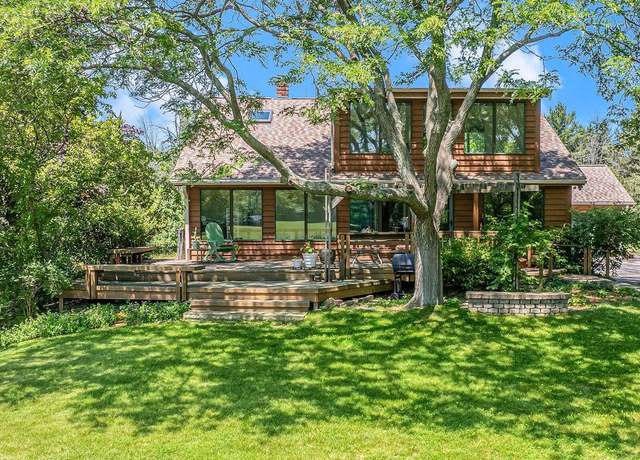 1458 County Road C, Grafton, WI 53024
1458 County Road C, Grafton, WI 53024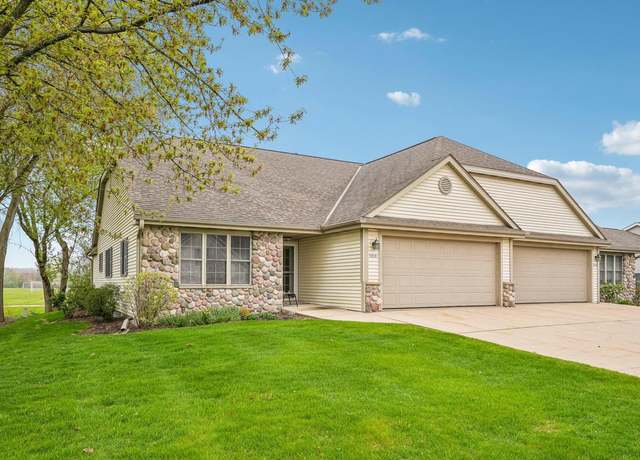 1910 Cedar St, Grafton, WI 53024
1910 Cedar St, Grafton, WI 53024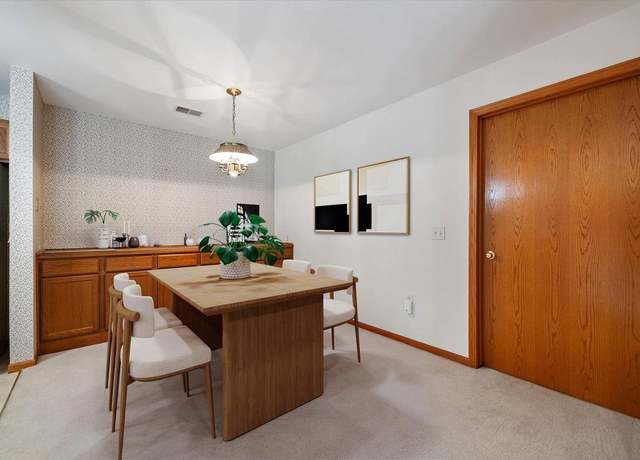 1819 Sumac Ct Unit A, Grafton, WI 53024
1819 Sumac Ct Unit A, Grafton, WI 53024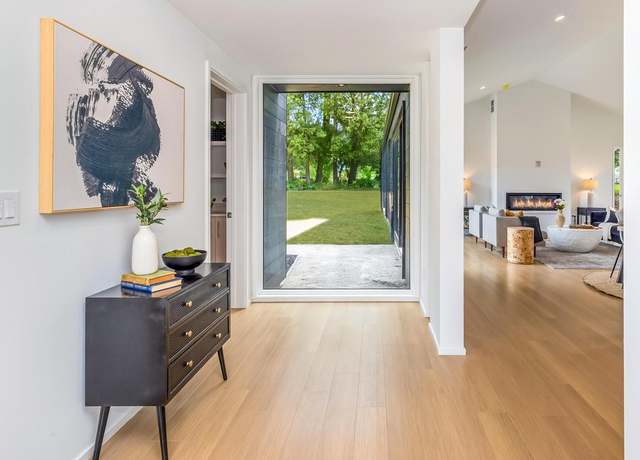 1197 Harmony Ln, Grafton, WI 53024
1197 Harmony Ln, Grafton, WI 53024 1787 White Pine Ct Unit C, Grafton, WI 53024
1787 White Pine Ct Unit C, Grafton, WI 53024 1074 Ulao Pkwy, Grafton, WI 53024
1074 Ulao Pkwy, Grafton, WI 53024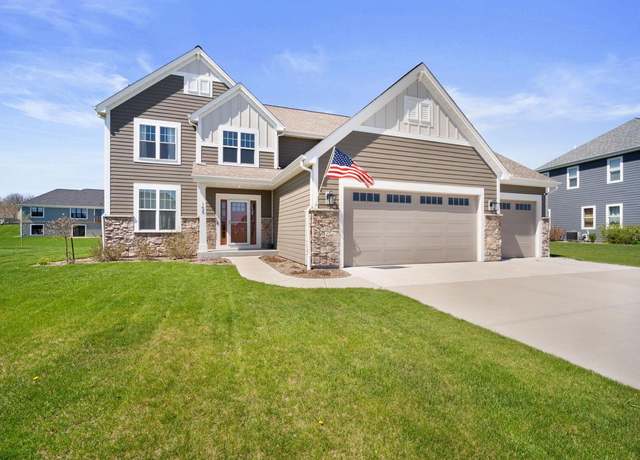 155 Mullberry Ln, Grafton, WI 53024
155 Mullberry Ln, Grafton, WI 53024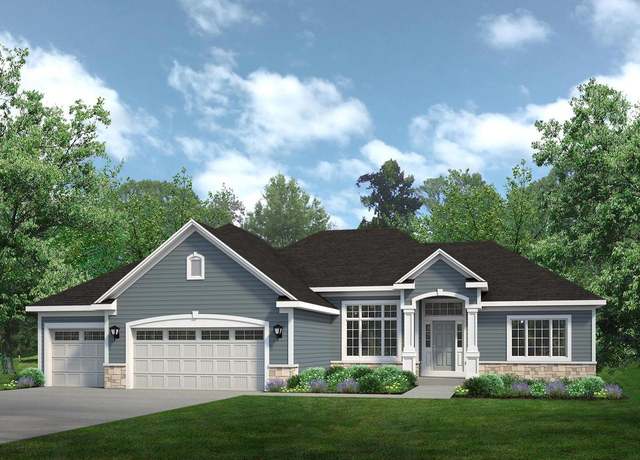 1940 N Creek Dr Lot 111, Grafton, WI 53024
1940 N Creek Dr Lot 111, Grafton, WI 53024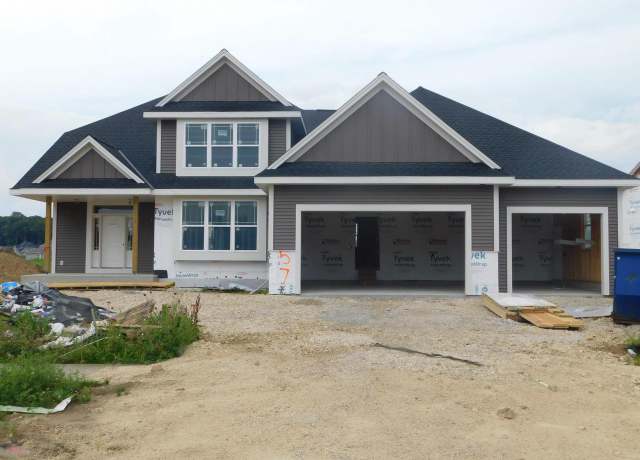 257 Candleberry Ln, Grafton, WI 53024
257 Candleberry Ln, Grafton, WI 53024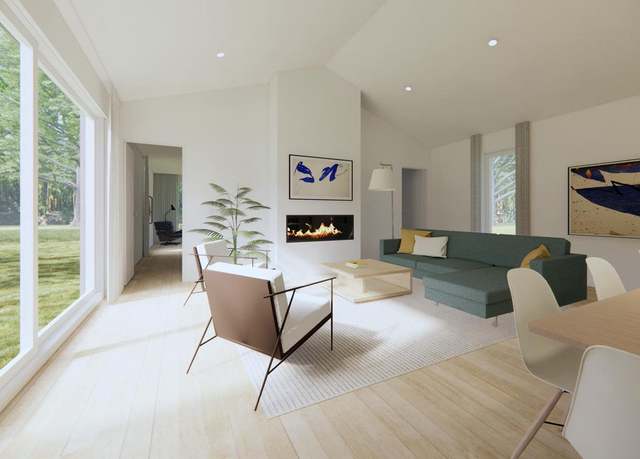 1193 Harmony Ln, Grafton, WI 53024
1193 Harmony Ln, Grafton, WI 53024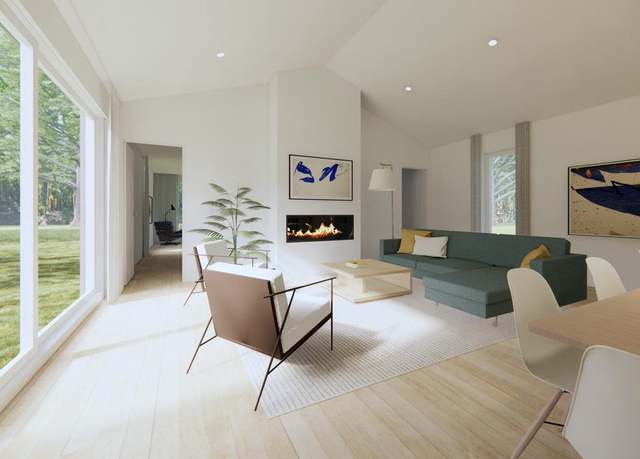 1181 Harmony Ln, Grafton, WI 53024
1181 Harmony Ln, Grafton, WI 53024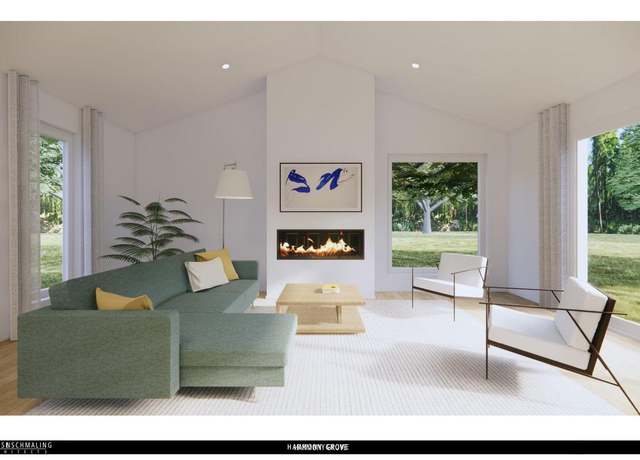 1177 Harmony Ln, Grafton, WI 53024
1177 Harmony Ln, Grafton, WI 53024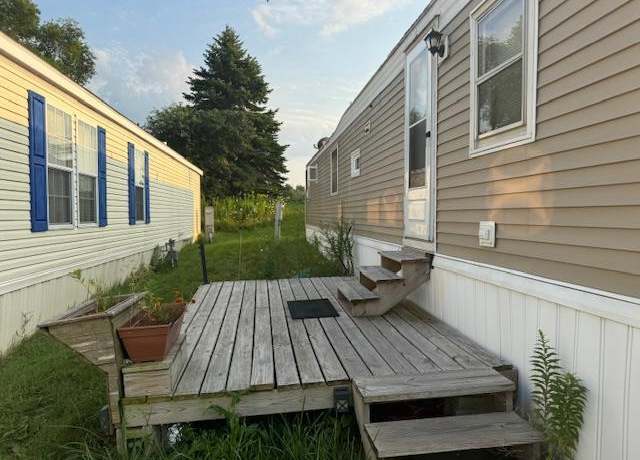 1599 N Port Washington Rd Unit S4, Grafton, WI 53024
1599 N Port Washington Rd Unit S4, Grafton, WI 53024 581 Meadow Breeze Ln, Grafton, WI 53024
581 Meadow Breeze Ln, Grafton, WI 53024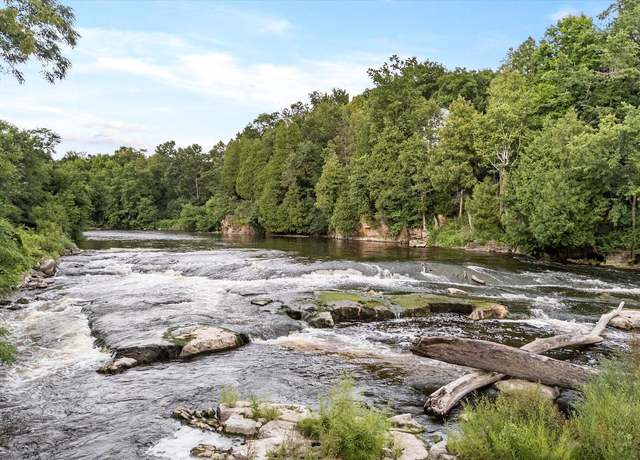 1895 16th Ave Lot 2, CSM 3934, Grafton, WI 53024
1895 16th Ave Lot 2, CSM 3934, Grafton, WI 53024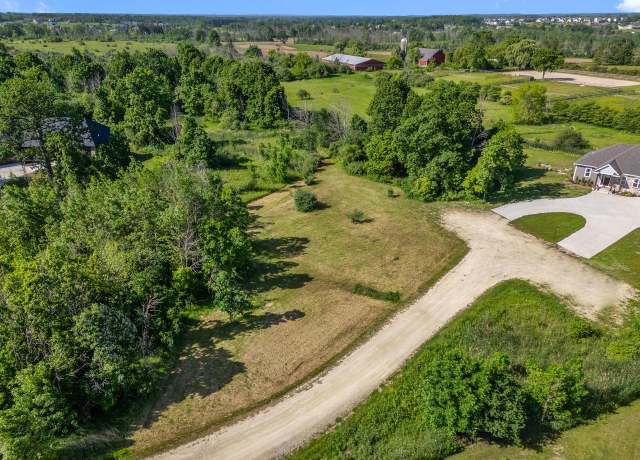 1145 County Road C, Grafton, WI 53024
1145 County Road C, Grafton, WI 53024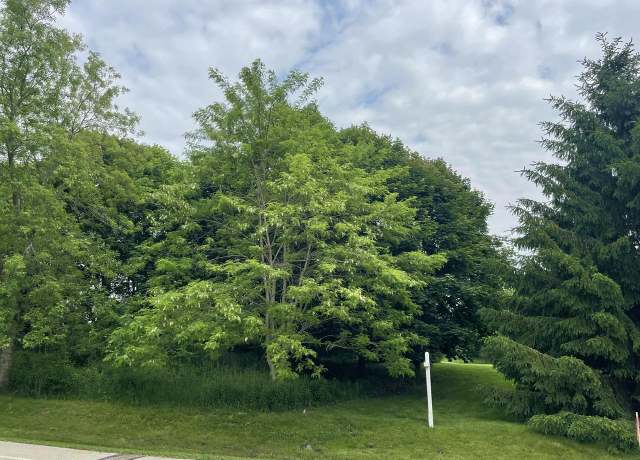 Lt2 Ulao Pkwy, Grafton, WI 53024
Lt2 Ulao Pkwy, Grafton, WI 53024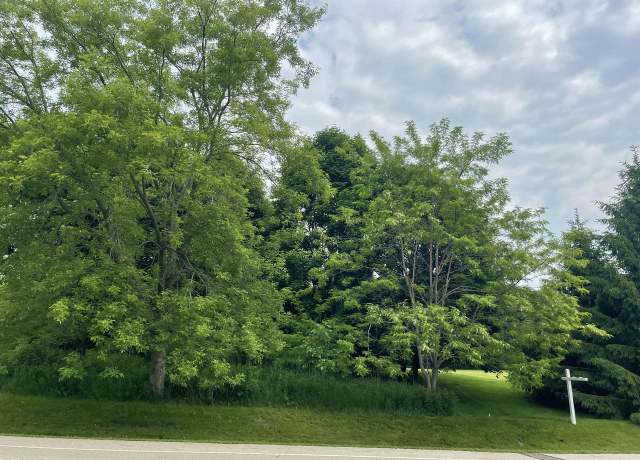 Lt3 Ulao Pkwy, Grafton, WI 53024
Lt3 Ulao Pkwy, Grafton, WI 53024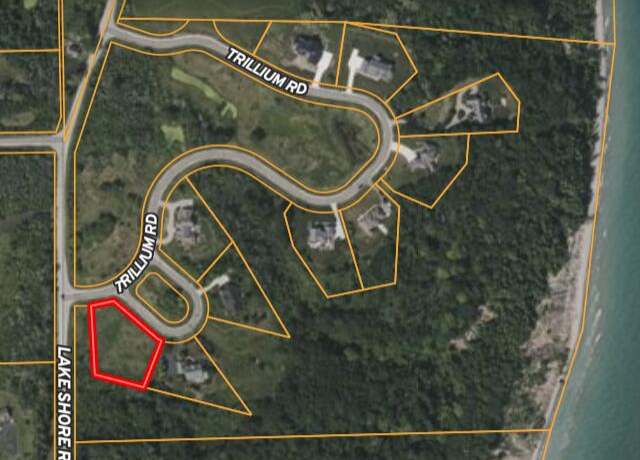 Lt1 Trillium Ct, Grafton, WI 53024
Lt1 Trillium Ct, Grafton, WI 53024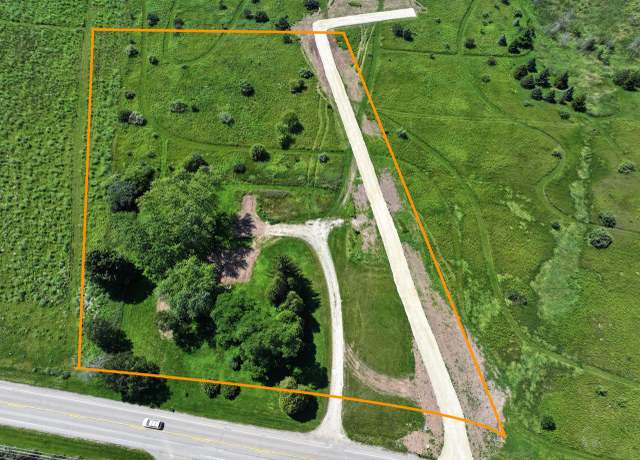 1623 County Road C, Grafton, WI 53024
1623 County Road C, Grafton, WI 53024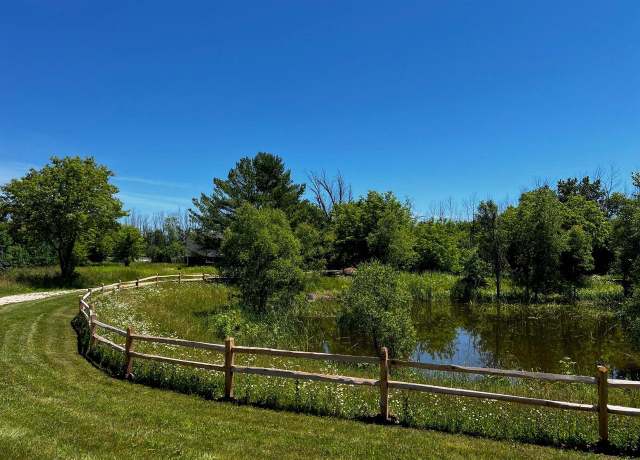 Lt4 Double Tree Ln, Grafton, WI 53024
Lt4 Double Tree Ln, Grafton, WI 53024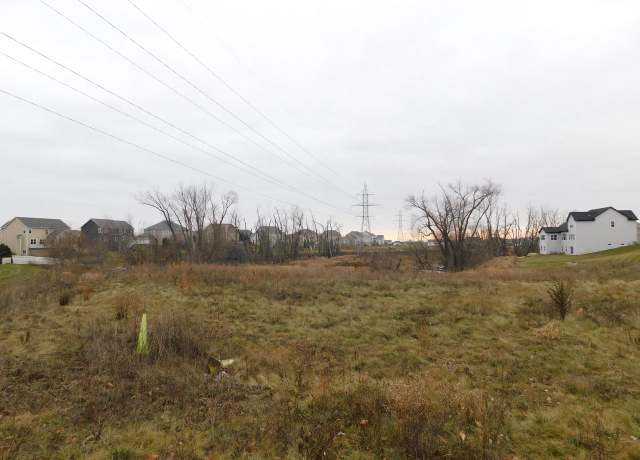 Lt121 Falls Rd, Grafton, WI 53024
Lt121 Falls Rd, Grafton, WI 53024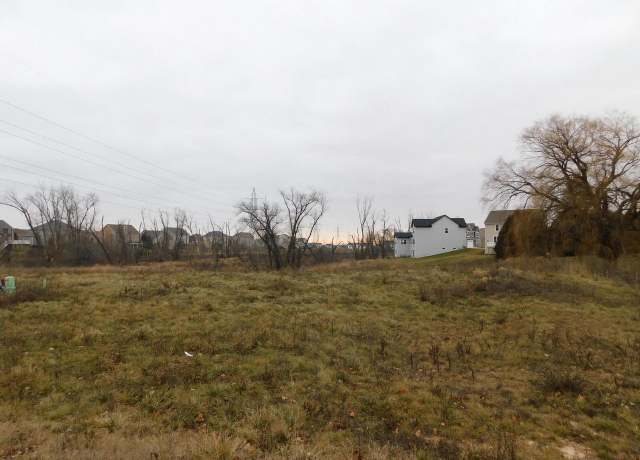 Lt120 Falls Rd, Grafton, WI 53024
Lt120 Falls Rd, Grafton, WI 53024 561 Meadow Breeze Ln, Grafton, WI 53024
561 Meadow Breeze Ln, Grafton, WI 53024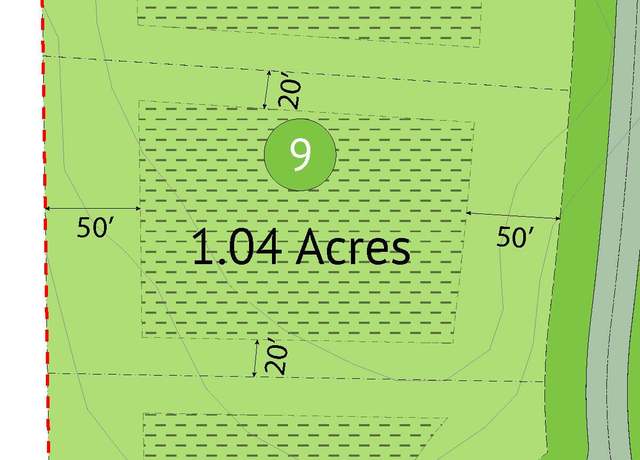 551 Meadow Breeze Ln, Grafton, WI 53024
551 Meadow Breeze Ln, Grafton, WI 53024

 United States
United States Canada
Canada