NEW 11 HRS AGO
$799,900
4 beds4 baths2,460 sq ft
49W972 Peterson Rd, Maple Park, IL 60151
15 acre lot • 8 garage spots • Bosch dishwasher
NEW 12 HRS AGO
$430,000
4 beds2.5 baths2,201 sq ft
630 Maple Ct, Elburn, IL 60119
0.23 acre lot • 2 garage spots
Loading...
NEW CONSTRUCTION
$406,990
4 beds2.5 baths2,201 sq ft
646 W Ashton Dr, Maple Park, IL 60151
2 garage spots • Serene pond views • Walk in closet
$230,000
3 beds1 bath1,600 sq ft
411 S 1st St, Elburn, IL 60119
0.56 acre lot • Parking • Spacious yard
$265,000
2 beds2.5 baths1,594 sq ft
407 E Willow St #407, Elburn, IL 60119
$205 HOA • 2 garage spots • Charming fireplace
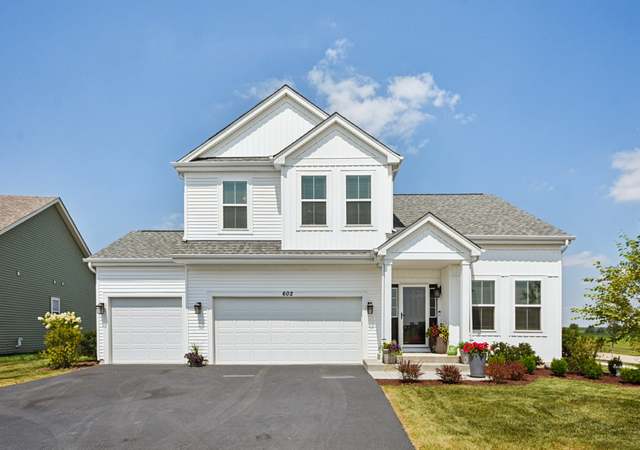 602 Maplewood Cir, Elburn, IL 60119
602 Maplewood Cir, Elburn, IL 60119$529,900
4 beds2.5 baths2,019 sq ft
602 Maplewood Cir, Elburn, IL 60119
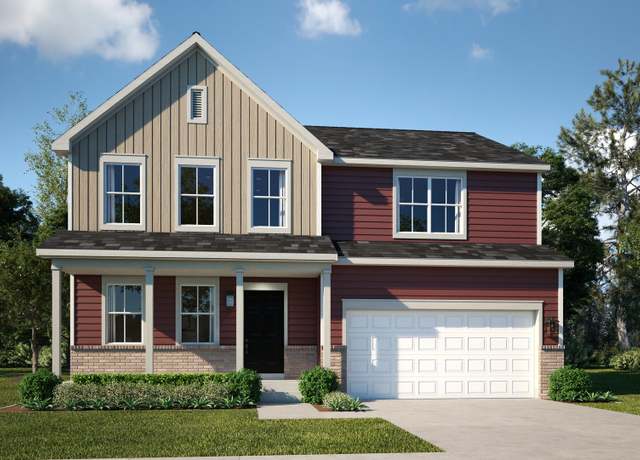 753 W Ashton Dr, Maple Park, IL 60151
753 W Ashton Dr, Maple Park, IL 60151$439,460
4 beds2.5 baths10,000 sq ft
753 W Ashton Dr, Maple Park, IL 60151
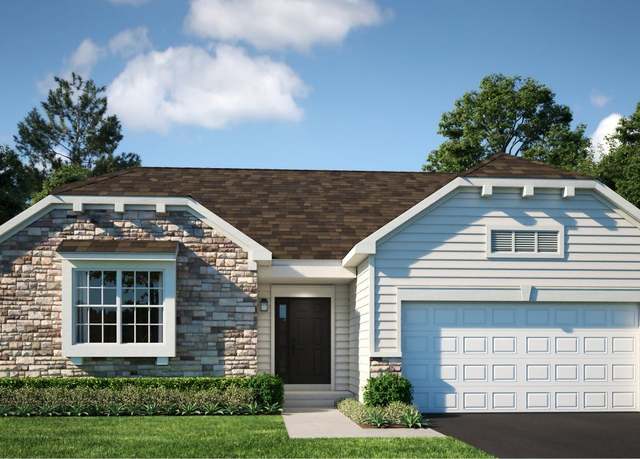 754 W Ashton Dr, Maple Park, IL 60151
754 W Ashton Dr, Maple Park, IL 60151$434,990
3 beds2 baths1,866 sq ft
754 W Ashton Dr, Maple Park, IL 60151
Listing provided by Zillow
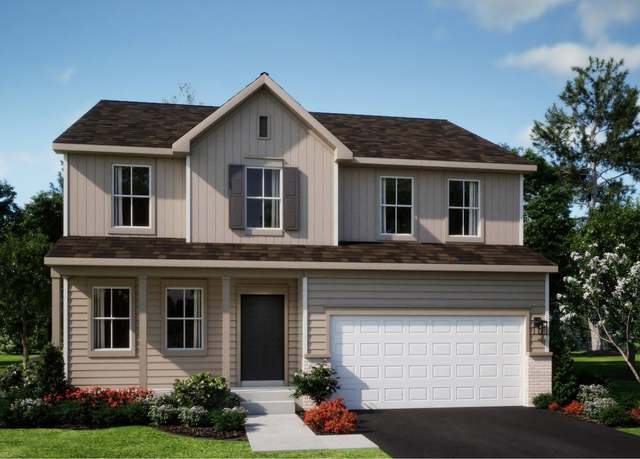 750 W Ashton Dr, Maple Park, IL 60151
750 W Ashton Dr, Maple Park, IL 60151$474,485
4 beds2.5 baths2,619 sq ft
750 W Ashton Dr, Maple Park, IL 60151
Listing provided by Zillow
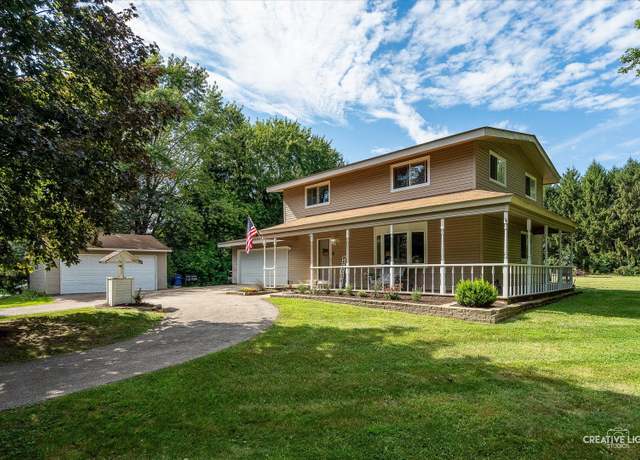 42W612 Keslinger Rd, Elburn, IL 60119
42W612 Keslinger Rd, Elburn, IL 60119$475,000
4 beds2 baths1,616 sq ft
42W612 Keslinger Rd, Elburn, IL 60119
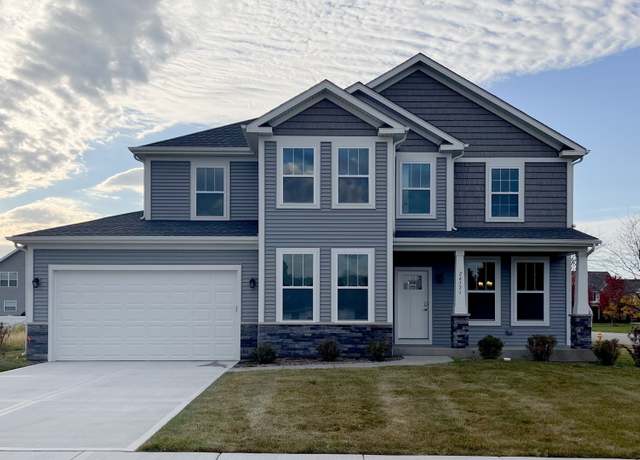 Lot 78 Houtz Cir, Elburn, IL 60119
Lot 78 Houtz Cir, Elburn, IL 60119$543,990
4 beds2.5 baths2,577 sq ft
Lot 78 Houtz Cir, Elburn, IL 60119
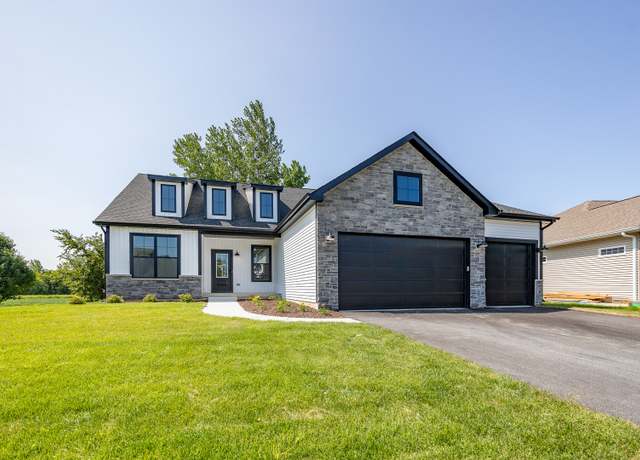 Lot 79 Houtz Cir, Elburn, IL 60119
Lot 79 Houtz Cir, Elburn, IL 60119$530,990
3 beds2 baths2,009 sq ft
Lot 79 Houtz Cir, Elburn, IL 60119
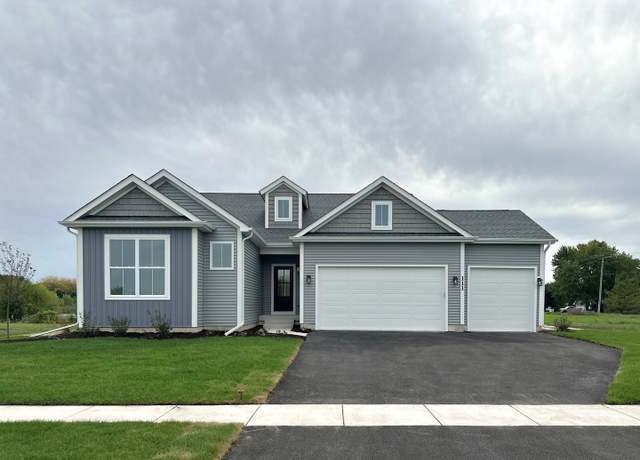 Lot 37 Houtz Cir, Elburn, IL 60119
Lot 37 Houtz Cir, Elburn, IL 60119$503,990
4 beds2 baths1,834 sq ft
Lot 37 Houtz Cir, Elburn, IL 60119
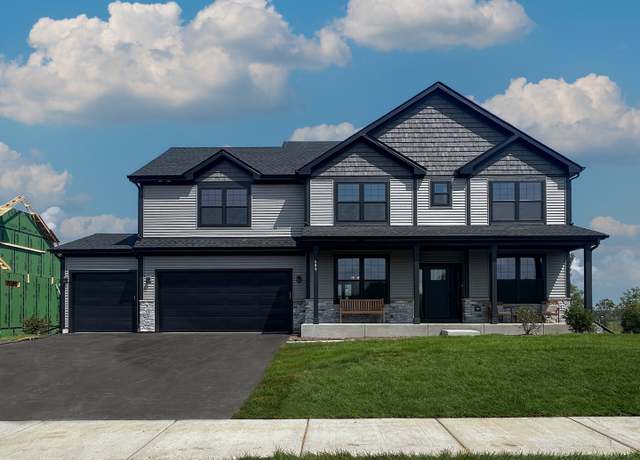 Lot 77 Houtz Cir, Elburn, IL 60119
Lot 77 Houtz Cir, Elburn, IL 60119$603,990
4 beds2.5 baths2,995 sq ft
Lot 77 Houtz Cir, Elburn, IL 60119
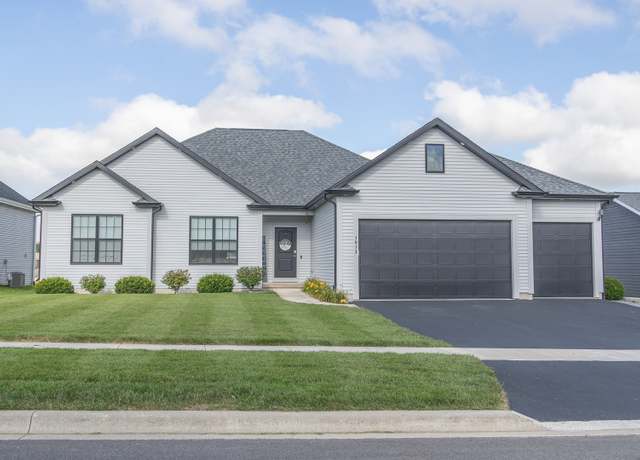 Lot 84 Houtz Cir, Elburn, IL 60119
Lot 84 Houtz Cir, Elburn, IL 60119$499,990
3 beds2 baths1,877 sq ft
Lot 84 Houtz Cir, Elburn, IL 60119
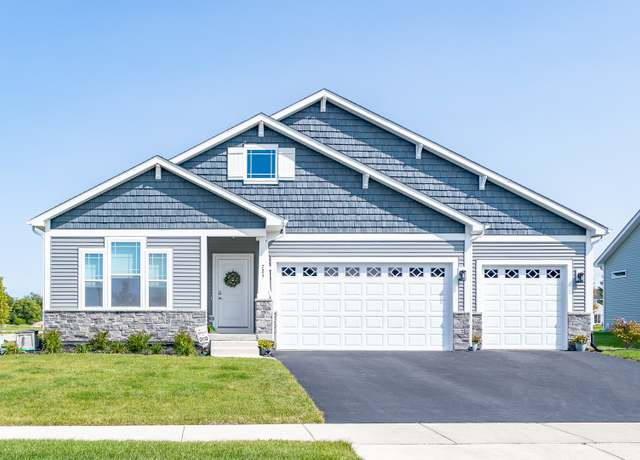 Lot 82 Houtz Cir, Elburn, IL 60119
Lot 82 Houtz Cir, Elburn, IL 60119$498,990
3 beds2 baths1,817 sq ft
Lot 82 Houtz Cir, Elburn, IL 60119
Loading...
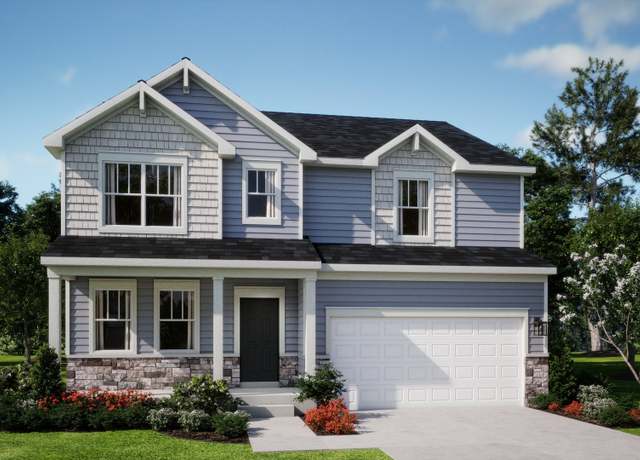 827 W Hampshire Dr, Maple Park, IL 60151
827 W Hampshire Dr, Maple Park, IL 60151$443,840
4 beds2.5 baths2,631 sq ft
827 W Hampshire Dr, Maple Park, IL 60151
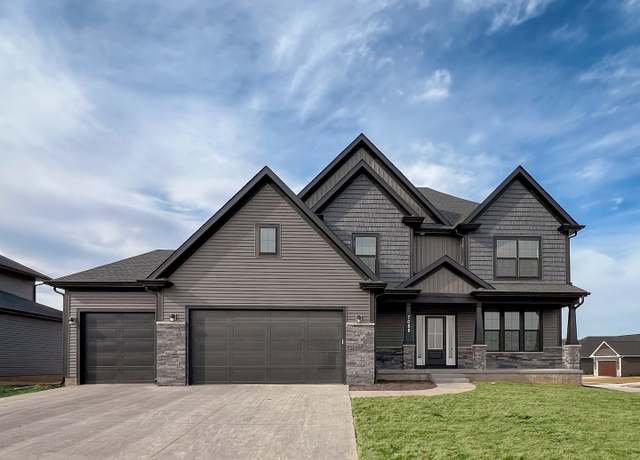 Lot 75 Houtz Cir, Elburn, IL 60119
Lot 75 Houtz Cir, Elburn, IL 60119$603,990
5 beds2.5 baths3,065 sq ft
Lot 75 Houtz Cir, Elburn, IL 60119
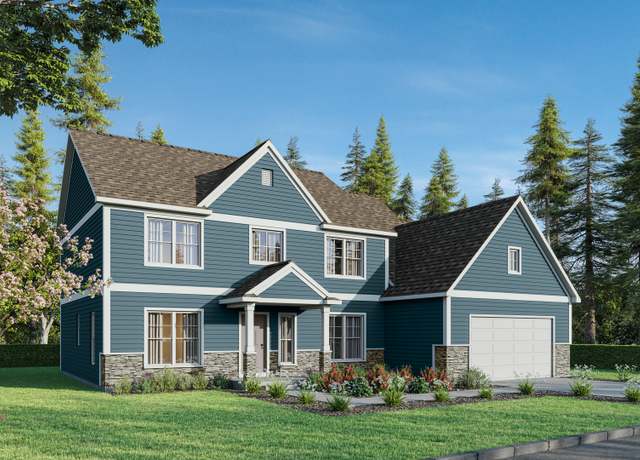 Lot 74 Houtz Cir, Elburn, IL 60119
Lot 74 Houtz Cir, Elburn, IL 60119$589,990
4 beds2.5 baths2,860 sq ft
Lot 74 Houtz Cir, Elburn, IL 60119
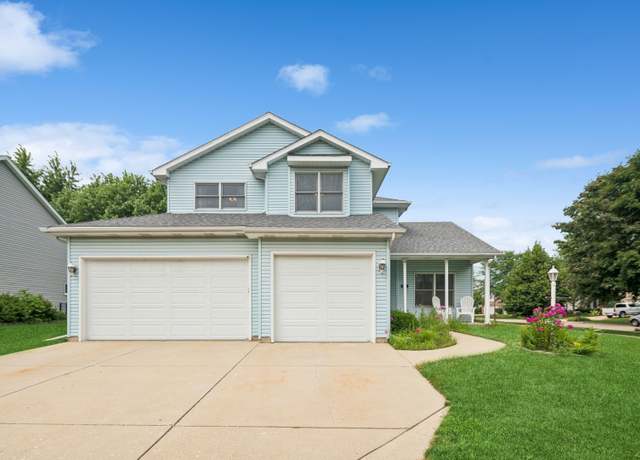 524 Highland Dr, Elburn, IL 60119
524 Highland Dr, Elburn, IL 60119$487,000
4 beds3.5 baths2,591 sq ft
524 Highland Dr, Elburn, IL 60119
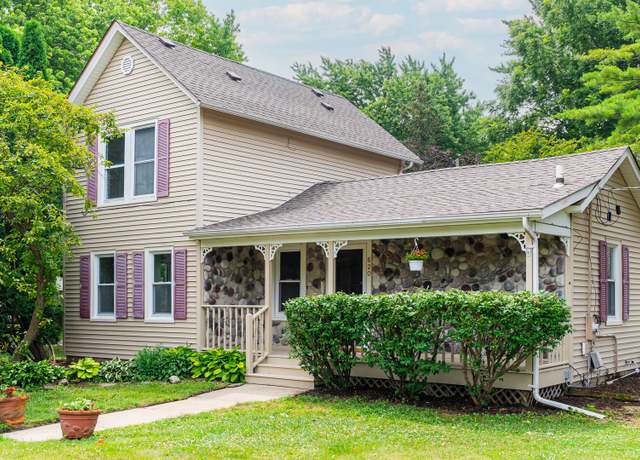 620 Elm St, Maple Park, IL 60151
620 Elm St, Maple Park, IL 60151$219,900
3 beds1 bath1,145 sq ft
620 Elm St, Maple Park, IL 60151
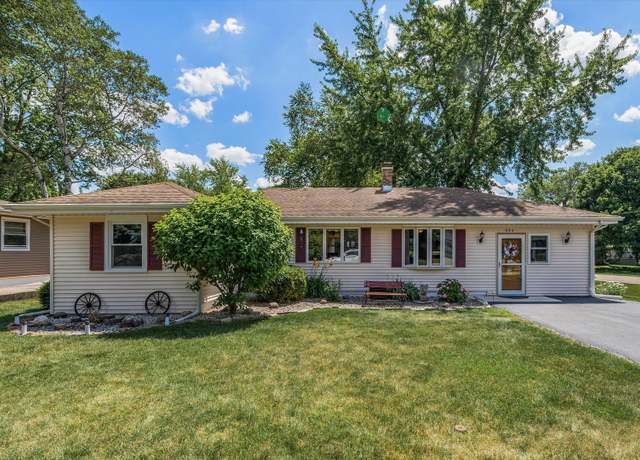 804 Elm St, Maple Park, IL 60151
804 Elm St, Maple Park, IL 60151$325,000
3 beds1.5 baths1,344 sq ft
804 Elm St, Maple Park, IL 60151
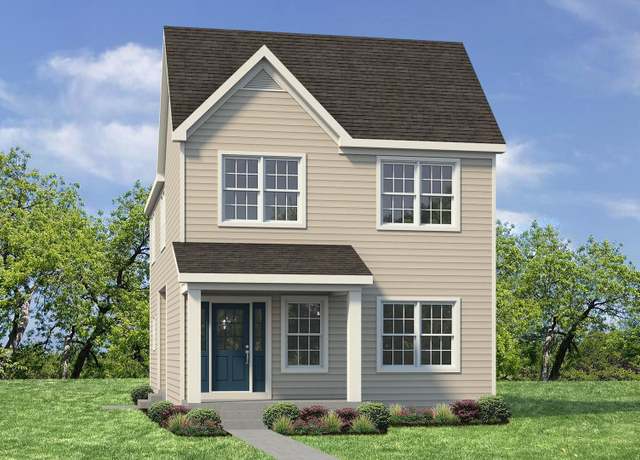 803 Station Blvd, Elburn, IL 60119
803 Station Blvd, Elburn, IL 60119$434,100
4 beds2.5 baths1,981 sq ft
803 Station Blvd, Elburn, IL 60119
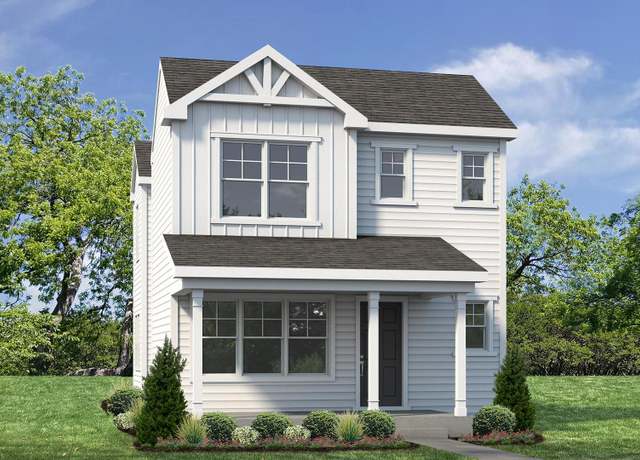 811 Station Blvd, Elburn, IL 60119
811 Station Blvd, Elburn, IL 60119$412,200
3 beds2.5 baths1,721 sq ft
811 Station Blvd, Elburn, IL 60119
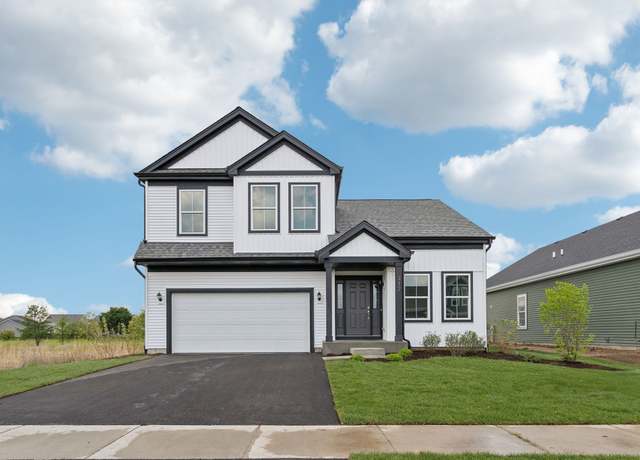 ES Berquist Plan, Elburn, IL 60119
ES Berquist Plan, Elburn, IL 60119$429,800
4 beds2.5 baths2,019 sq ft
ES Berquist Plan, Elburn, IL 60119
Listing provided by Zillow
Loading...
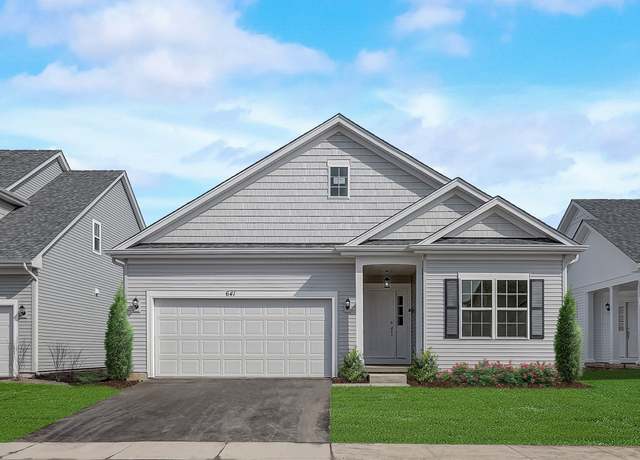 ES Greenfield Ranch Plan, Elburn, IL 60119
ES Greenfield Ranch Plan, Elburn, IL 60119$436,000
3 beds2 baths1,804 sq ft
ES Greenfield Ranch Plan, Elburn, IL 60119
Listing provided by Zillow
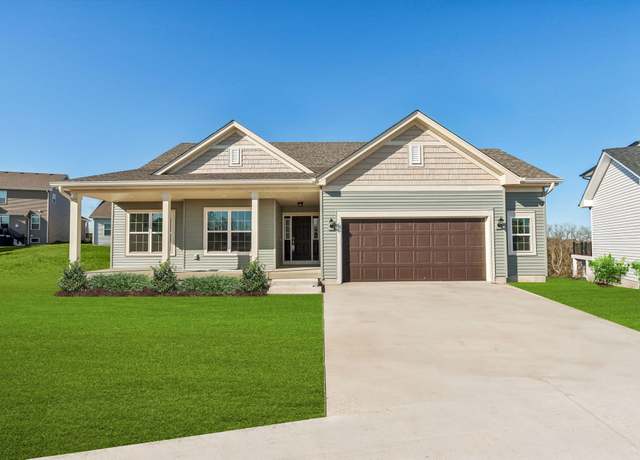 ES Newberry Ranch Plan, Elburn, IL 60119
ES Newberry Ranch Plan, Elburn, IL 60119$457,300
3 beds2 baths2,093 sq ft
ES Newberry Ranch Plan, Elburn, IL 60119
Listing provided by Zillow
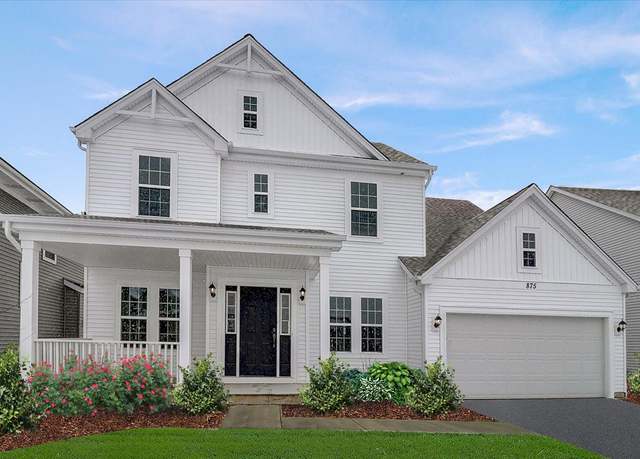 ES Peachtree Plan, Elburn, IL 60119
ES Peachtree Plan, Elburn, IL 60119$484,800
4 beds2.5 baths2,623 sq ft
ES Peachtree Plan, Elburn, IL 60119
Listing provided by Zillow
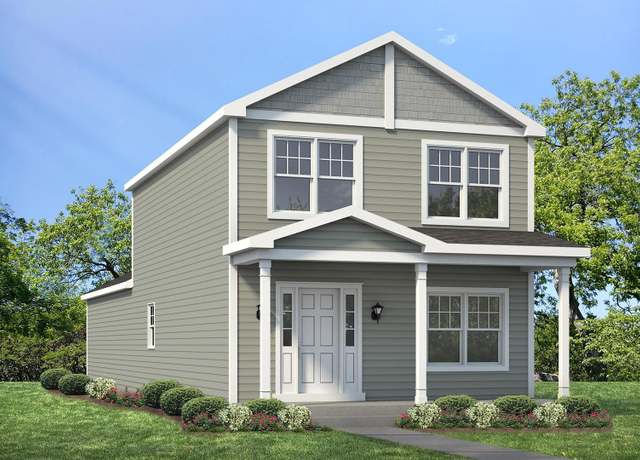 816 Simpson Ave, Elburn, IL 60119
816 Simpson Ave, Elburn, IL 60119$416,800
3 beds2.5 baths1,801 sq ft
816 Simpson Ave, Elburn, IL 60119
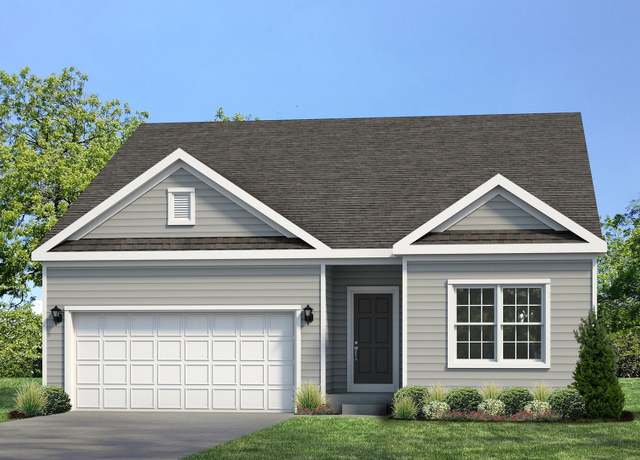 645 Virginia St, Elburn, IL 60119
645 Virginia St, Elburn, IL 60119$487,500
3 beds2 baths1,613 sq ft
645 Virginia St, Elburn, IL 60119
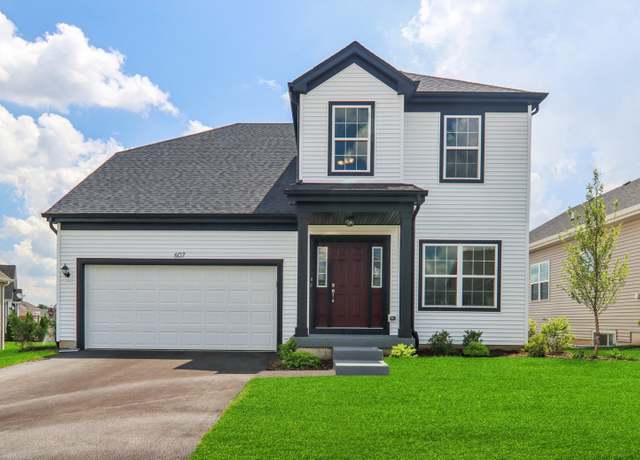 607 Virginia St, Elburn, IL 60119
607 Virginia St, Elburn, IL 60119$489,900
3 beds2.5 baths1,766 sq ft
607 Virginia St, Elburn, IL 60119
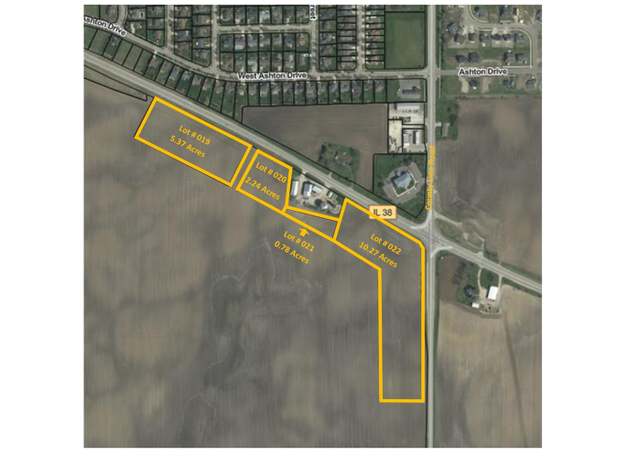 TBD Route 38 & County Line Rd, Maple Park, IL 60151
TBD Route 38 & County Line Rd, Maple Park, IL 60151$675,000
— beds— baths— sq ft
TBD Route 38 & County Line Rd, Maple Park, IL 60151
 Starling Plan, Maple Park, IL 60151
Starling Plan, Maple Park, IL 60151$428,990
4 beds2.5 baths2,193 sq ft
Starling Plan, Maple Park, IL 60151
Listing provided by Zillow
 Townsend Plan, Maple Park, IL 60151
Townsend Plan, Maple Park, IL 60151$431,990
4 beds2.5 baths2,362 sq ft
Townsend Plan, Maple Park, IL 60151
Listing provided by Zillow
 Siena II Plan, Maple Park, IL 60151
Siena II Plan, Maple Park, IL 60151$425,990
3 beds2 baths1,866 sq ft
Siena II Plan, Maple Park, IL 60151
Listing provided by Zillow
 Wren Plan, Maple Park, IL 60151
Wren Plan, Maple Park, IL 60151$449,990
4 beds2.5 baths2,607 sq ft
Wren Plan, Maple Park, IL 60151
Listing provided by Zillow
 Meadowlark Plan, Maple Park, IL 60151
Meadowlark Plan, Maple Park, IL 60151$422,990
3 beds2.5 baths2,052 sq ft
Meadowlark Plan, Maple Park, IL 60151
Listing provided by Zillow
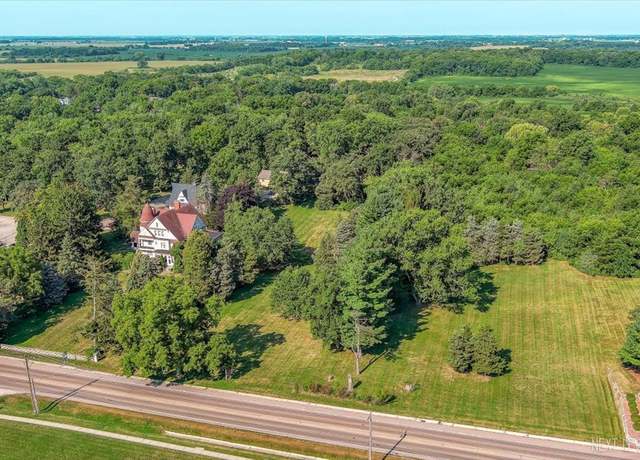 526 N Main St, Elburn, IL 60119
526 N Main St, Elburn, IL 60119$925,000
— beds— baths— sq ft
526 N Main St, Elburn, IL 60119
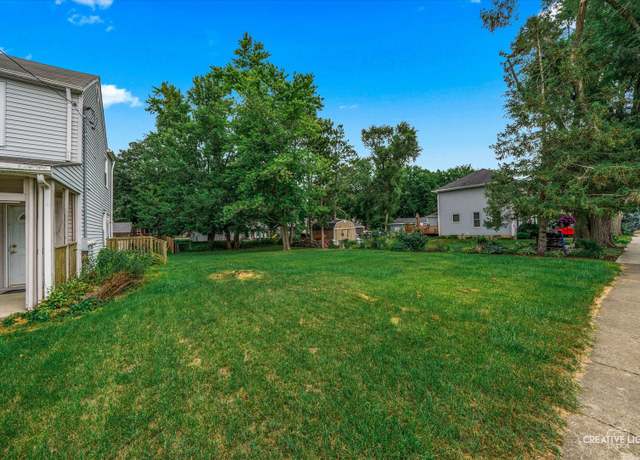 205 Center St, Maple Park, IL 60151
205 Center St, Maple Park, IL 60151$49,500
— beds— baths— sq ft
205 Center St, Maple Park, IL 60151
 239 Kincaid Ave, Maple Park, IL 60151
239 Kincaid Ave, Maple Park, IL 60151$42,500
— beds— baths— sq ft
239 Kincaid Ave, Maple Park, IL 60151
Viewing page 1 of 1 (Download All)

Based on information submitted to the MLS GRID as of Fri Sep 05 2025. All data is obtained from various sources and may not have been verified by broker or MLS GRID. Supplied Open House Information is subject to change without notice. All information should be independently reviewed and verified for accuracy. Properties may or may not be listed by the office/agent presenting the information.
More to explore in Kaneland John Stewart Elementary School, IL
- Featured
- Price
- Bedroom
Popular Markets in Illinois
- Chicago homes for sale$359,900
- Naperville homes for sale$610,000
- Schaumburg homes for sale$339,500
- Arlington Heights homes for sale$449,900
- Glenview homes for sale$787,500
- Oak Park homes for sale$427,000
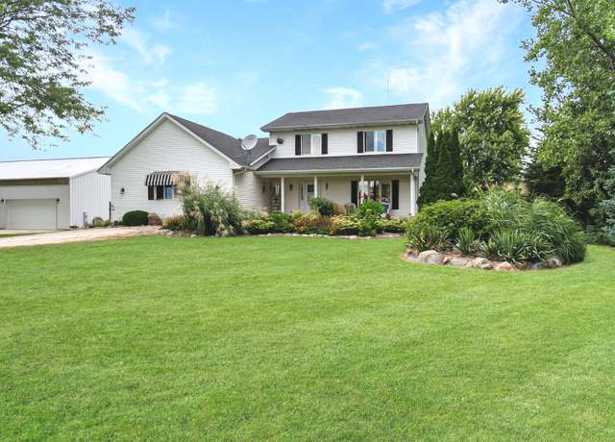
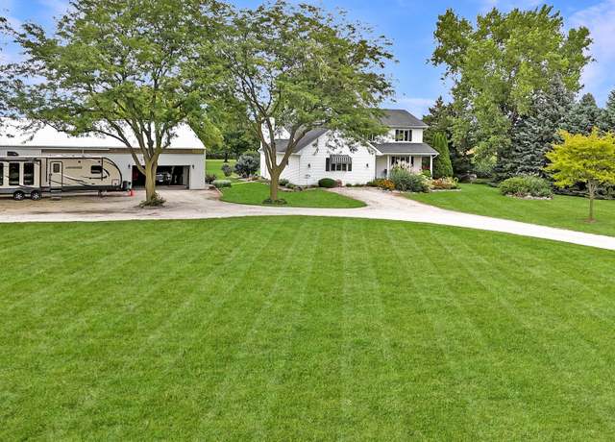
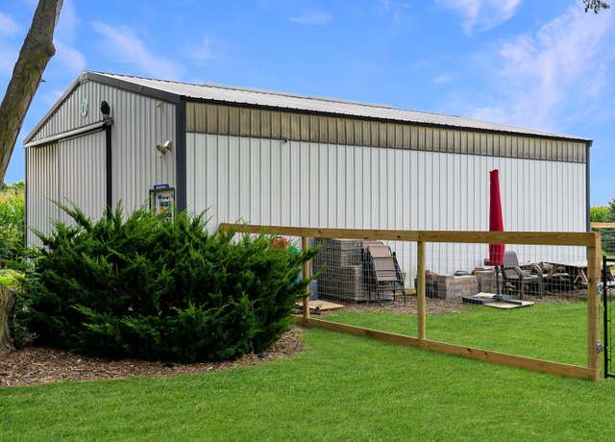
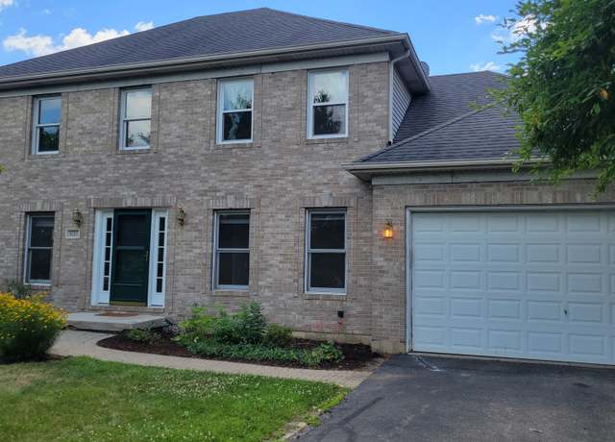
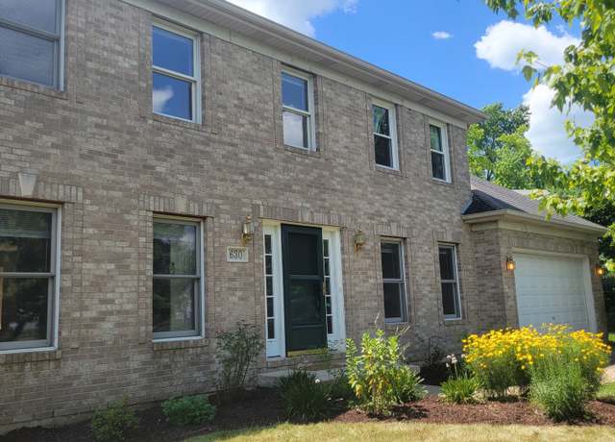
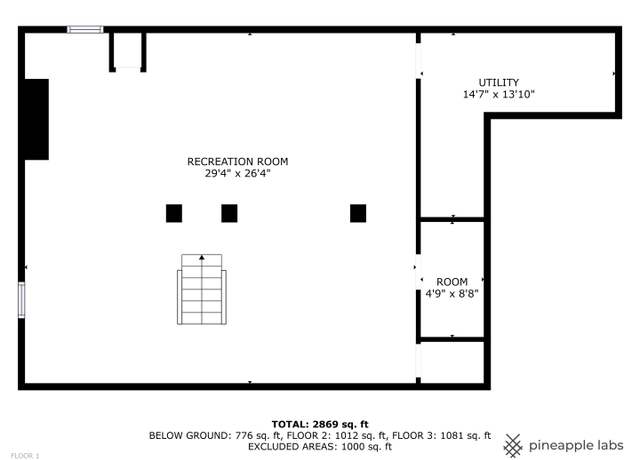
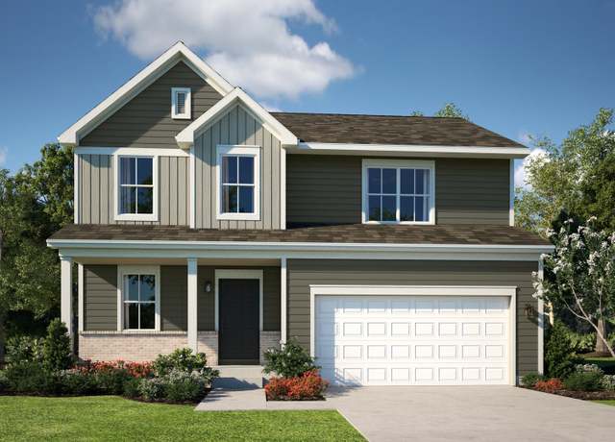

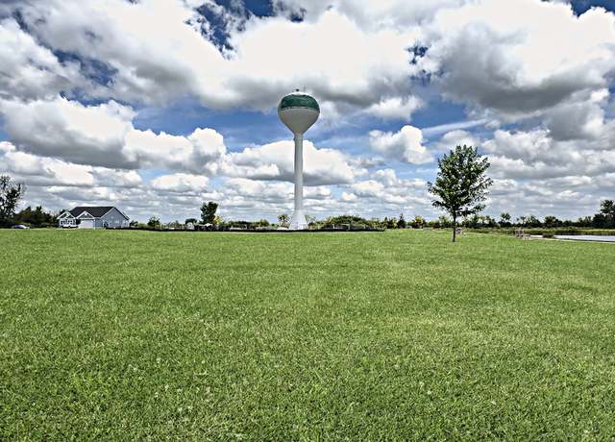
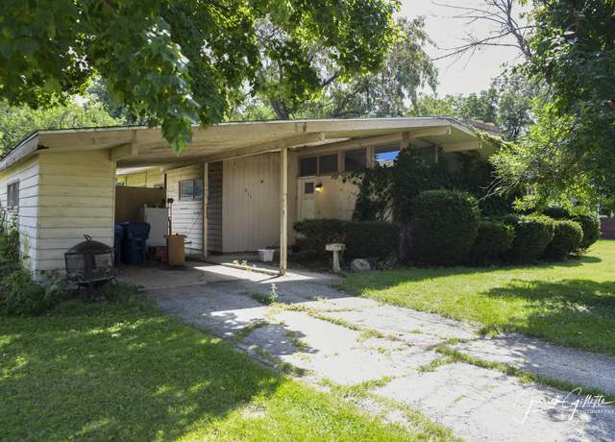
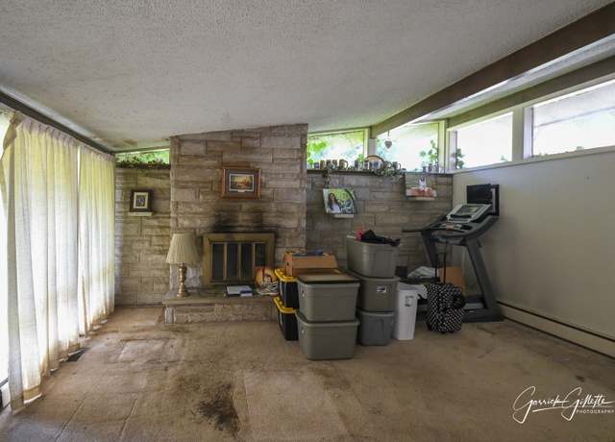
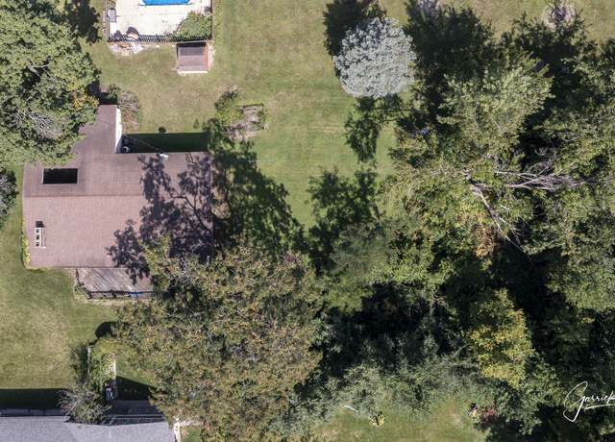
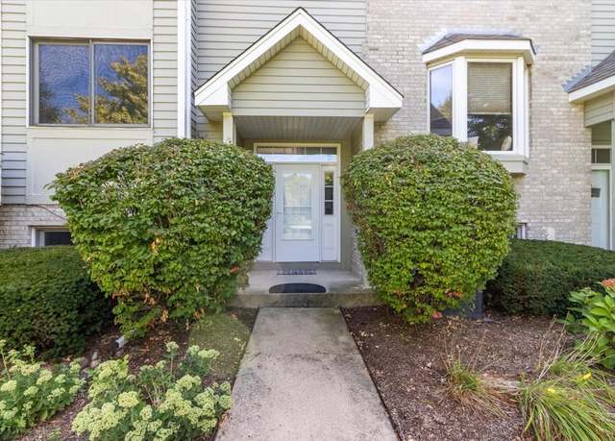
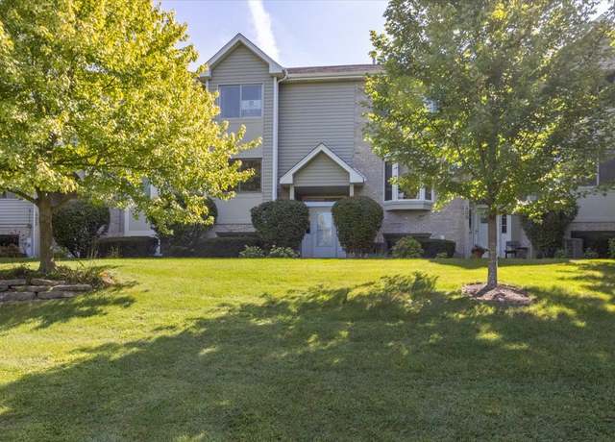
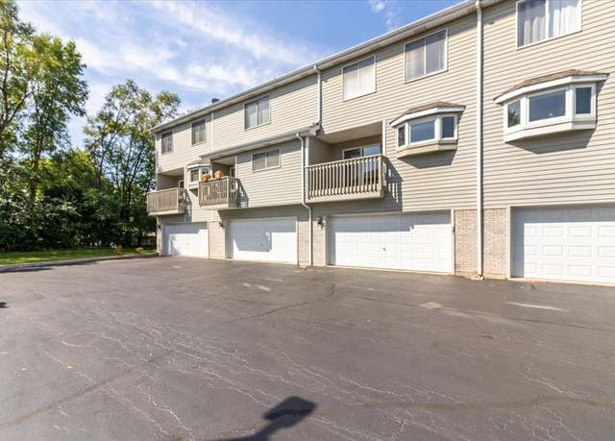


 United States
United States Canada
Canada